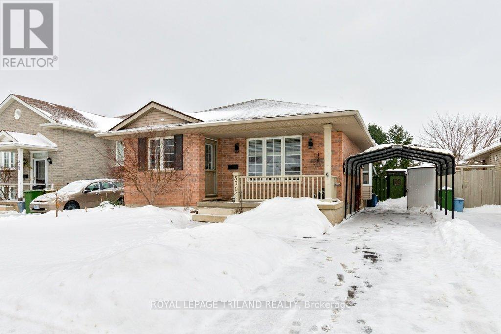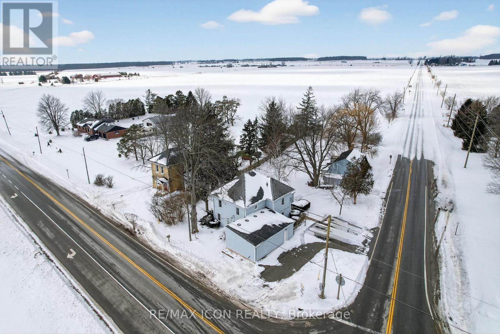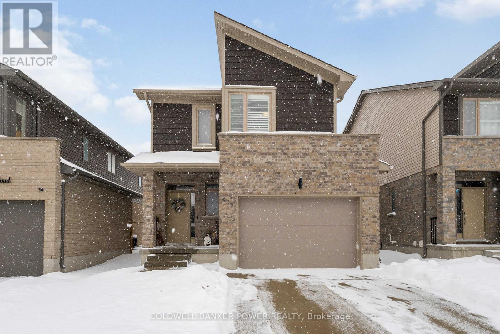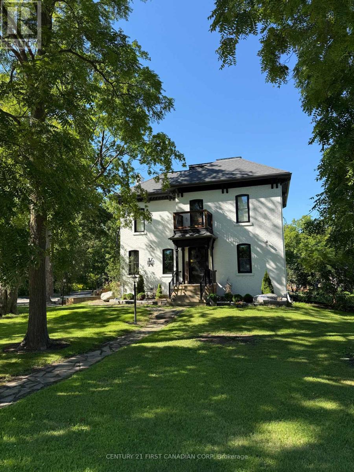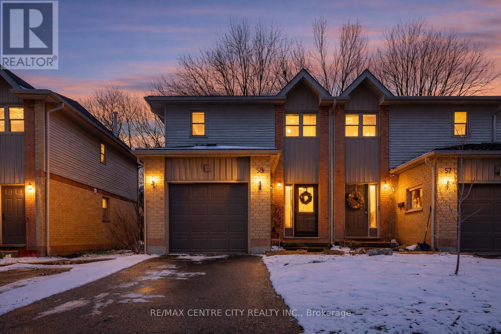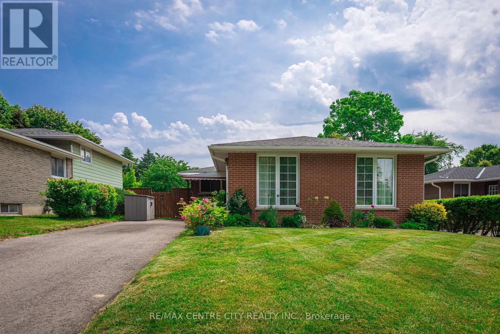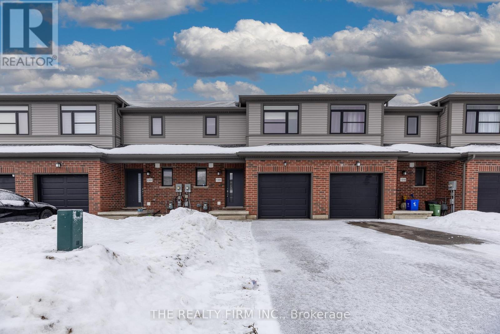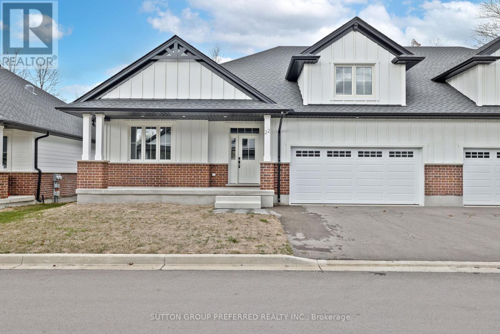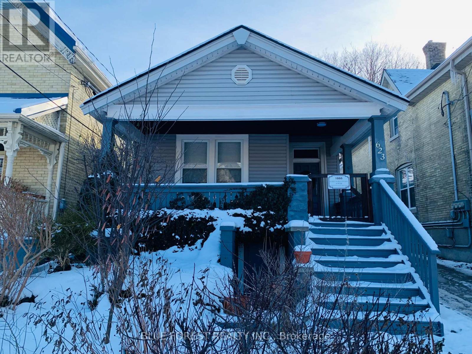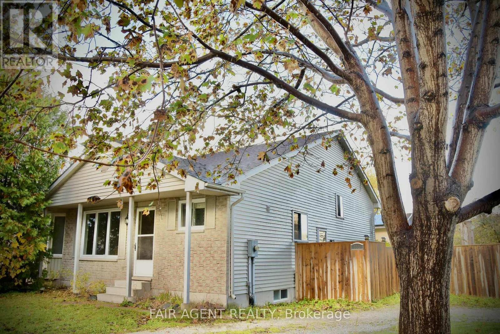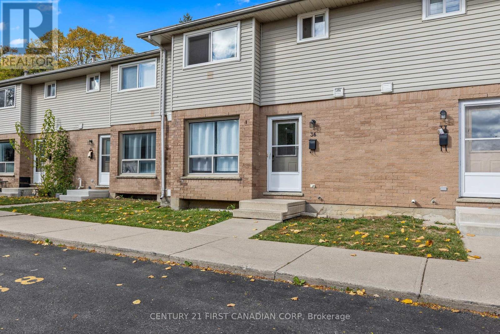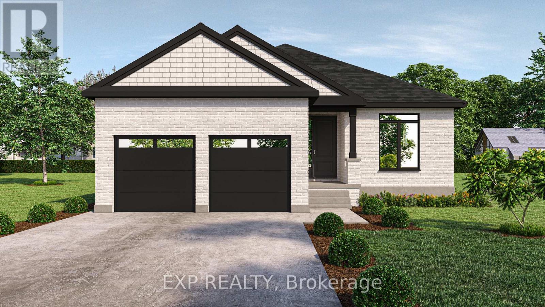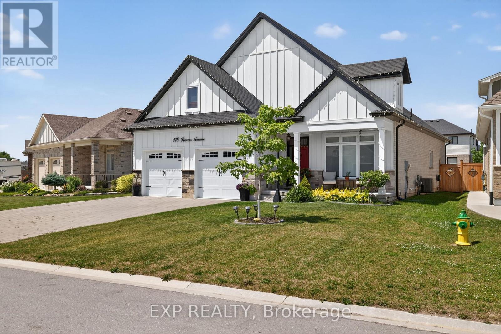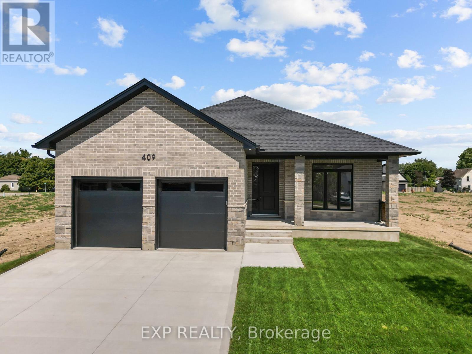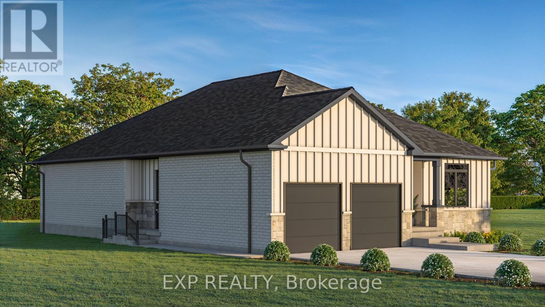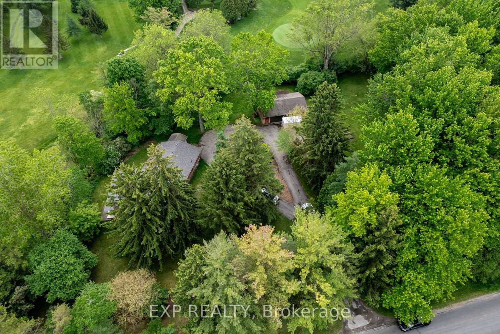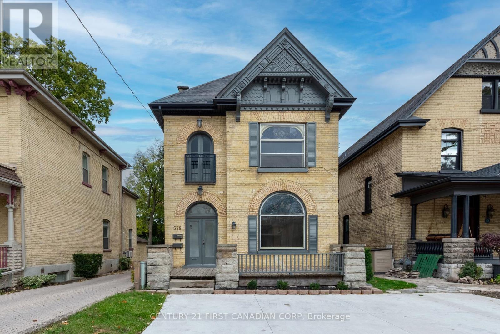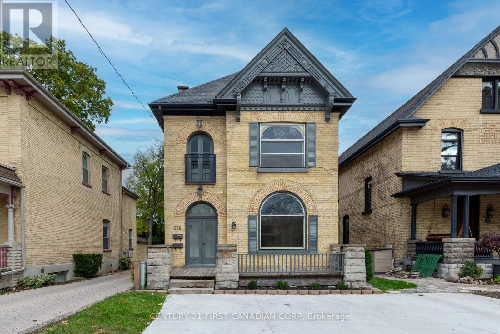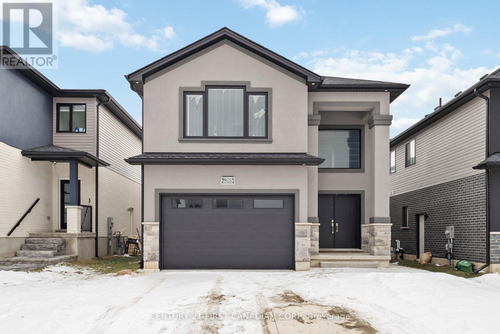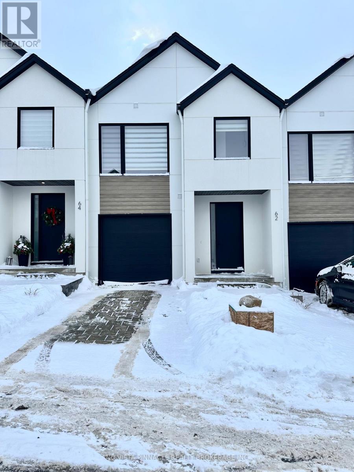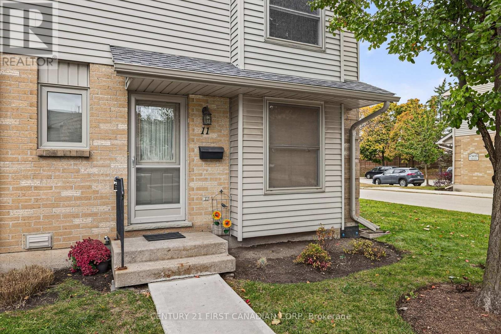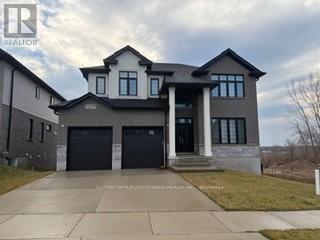Listings
530 Highview Drive
St. Thomas, Ontario
Welcome to 530 Highview Dr. This updated and well kept bungalow is located in a quiet area of Highview in the south end of St. Thomas. The location is close to parks and trails. The home has 2 bedrooms and 2 full bathrooms, with a fully finished lower level that includes a rec-room, den, storage space, and cold room. The main floor has laundry; great for seniors, 2 good sized bedrooms, an updated 4 piece bathroom with newer vanity and deep tub for relaxation. The kitchen has been tastefully updated with quartz countertop, tiled backsplash, and under cabinet lighting. Newer flooring throughout the main and lower level. Roof shingles were replaced approximately 6 years ago and the furnace and central air conditioner were replaced approximately 4 years ago. Other features include On Demand water heater, Sump pump, carport, multiple decks with one being covered and front porch. The fully fenced lovely landscaped yard includes a garden shed/workspace, great for anyone looking to have a beautiful garden. Appliances are included! Don't miss out on this move in ready home. (id:60297)
Royal LePage Triland Realty
38236 Fingal Line
Southwold, Ontario
Welcome to peaceful country living with space to breathe. Set on a prime corner half acre lot, this charming two storey home offers the perfect blend of rural serenity and functional versatility. Wake up each morning to fresh animal tracks in the snow, open skies, and the quiet calm only the countryside can provide. The main home features four spacious bedrooms upstairs and a full 4pc bath, ideal for families or those needing extra space. The main floor offers an inviting eat-in kitchen, sunroom filled with natural light, comfortable living room, rec room, office, and a convenient 2pc powder room. Step out from the sunroom onto a generous deck covered, a retractable awning with patio doors formerly home to a hot tub, perfect for relaxing or entertaining while overlooking the expansive backyard. A standout feature of this property is the detached 2 storey 26'x32' barn/shop, zoned commercial and currently used as a woodworking shop. Fully powered and heated, it offers incredible flexibility for hobbyists, home based businesses, or anyone needing serious workspace. With a large yard, quiet surroundings, and endless potential, this property backing onto farmland offers a lifestyle many dream about but few find. Enjoy the peace, privacy, and freedom of country living while still having the space to work, create, and unwind. (id:60297)
RE/MAX Icon Realty
405 Edgevalley Road
London East, Ontario
Welcome to this spacious and well-designed 5-level split home in a desirable northeast London neighbourhood. The open-concept kitchen, dining, and living area is filled with natural light from large windows overlooking the backyard-perfect for everyday living and entertaining. The private primary bedroom level features its own 4 piece ensuite plus a walk in closet. Convenient laundry in hallway for easy access to everyone. The upper level offers two more large bedrooms and a full bathroom with separate door to tub and toilet perfect for sibling sharing or ideal for family or guests. The lower-level family room boasts large windows and ample storage, with a rough-in for an additional bathroom offering future potential. A separate basement storage level adds even more flexibility. Complete with a welcoming foyer and 2-piece bath, this home offers exceptional space, functionality, and room to grow. (id:60297)
Coldwell Banker Power Realty
46254 New Sarum Line
Central Elgin, Ontario
Charming renovated country home in a great location close to the St. Thomas Airport and the coveted New Sarum School District on just under 2 acres of lush grounds with 4 bedrooms, 2.5 bathrooms, in-ground pool, hot tub and bonus out-building is now ready for new owners! The interior was tastefully renovated in 2020/21 with the exterior completed in 2025. This property blends classic architectural details with contemporary updates for effortless living! Step inside to discover a spacious and thoughtfully designed interior featuring an open concept chef's custom kitchen with gas cook-top, wall oven/microwave, high-end stainless steel appliances, pot filler, quartz counter-tops, island, shiplap ceiling with sound system, dining room and living room with fireplace. Walk out from the kitchen to a big side deck to relax while you BBQ. Staying on the main level, there is an added 2-piece bathroom, a den area for kids to play and a large family room. Heading upstairs, you will find 4 generous bedrooms and 2 well appointed 4-piece bathrooms with one being an ensuite to the primary bedroom that has a walk-out to a balcony overlooking the pool and grounds. Laundry is conveniently located on the 2nd level with all the bedrooms. There is a door with stairs leading up to the attic for more storage or potentially add a 5th bedroom. The water tank is owned with 60 gal capacity, 2 sump pumps added in the basement and electrical panel updated to 200amp service. Natural gas hook-up done in 2020 with internet fibre optics in 2021. Some other recent updates include all-new windows, spray-foam basement walls, paved laneway holding over 10 cars, armour stone landscape, exterior paint, hot tub replaced as well as pool liner replaced, added fire-pit, kids play area and backyard deck with covered gazebo completed in 2025. The out-building can be converted to a full gym or workshop. Don't miss this rare opportunity to own a piece of serenity in Central Elgin's countryside! (id:60297)
Century 21 First Canadian Corp
58 - 1199 Hamilton Road
London East, Ontario
Welcome to 1199 Hamilton Rd, Unit 58 - a charming, family-friendly condo privately set back from the road. This two-storey home offers 3 bedrooms and 1.5 bathrooms with a functional layout and comfortable living spaces. Conveniently located minutes from East Park, schools, shopping, and transit, this is an excellent opportunity for first-time buyers, families, or investors. (id:60297)
RE/MAX Centre City Realty Inc.
482 Castlegrove Boulevard
London North, Ontario
For the first time in over 40 years! This cherished 3-bedroom, 2-bathroom home is full of character and endless potential. Located on a direct bus route to Western University and close to groceries, shopping, fitness centres, and restaurants. Convenience is at your doorstep, making it a perfect fit for students, families, or investors. Recent updates include a new furnace and heat pump (2024), roof (2015), Upstairs Bathroom shower (2025), and Downstairs Bathroom (2018). This home offers peace of mind for years to come. The lower level features two spacious living areas, suitable for a potential additional bedroom, providing excellent in-law or income suite potential. Don't miss this rare move-in ready opportunity. (id:60297)
RE/MAX Centre City Realty Inc.
1320 Michael Circle
London East, Ontario
Welcome to 1320 Michael Circle, London, Ontario. This well-maintained 2018-built townhouse offers 3 bedrooms, 4 bathrooms, and a 1-car garage with the benefit of zero maintenance fees. The functional layout provides ample living space across multiple levels, ideal for families, professionals, or investors. Located near Cheapside Street, behind Fanshawe College main campus, and close to schools, shopping, transit, and major amenities. Vacant possession available for a flexible closing. (id:60297)
The Realty Firm Inc.
22 - 175 Glengariff Drive
Southwold, Ontario
The Clearing at The Ridge. One floor freehold condo, appliances package dishwasher, stove, refrigerator, microwave, washer and dryer. 1580 sq ft on the main floor. Two car garage. The main floor boasts a primary bedroom with walk in closet and ensuite, an additional bedroom, a large open concept Kitchen with quartz countertops a dining area and a large great room with sliding doors to a rear covered porch. A family bathroom, laundry and mudroom complete the main floor. Located mins to 402 and St Thomas. This is a quick close unit ready to move in. Exterior photos to be added. (id:60297)
Sutton Group Preferred Realty Inc.
623 Dufferin Avenue
London East, Ontario
Updates galore in this OEV beauty! The main level features 2 bedrooms + den and a large 4 piece bathroom with separate jetted tub and stand up shower. Relax in the front living room with ornamental fireplace, which could also be a formal dining room. The eat in kitchen features high ceilings, stainless steel appliances and white cabinetry. The large rear bonus room/den with separate entrance & gas fireplace is a great flex space, perfect for an office, play room or 3rd bedroom! The lower level has a separate entrance, large living space and full 4 piece bath making this a great in-law suite or potential second unit/Air BnB potential! Loads of extra storage in the utility room is another plus. Parking for 2 cars, a garden shed and patio with a beautifully landscaped pollinator garden in both the rear and front garden, making this property virtually maintenance free. With updates including new roof, furnace and central air (2022), new washing machine (Jan 2026) as well as a concrete driveway (2021), the possibilities are endless in this home. Close to downtown, The Factory, parks and independent shops, this move in ready home is perfect for an investment, or a family home! (id:60297)
Blue Forest Realty Inc.
655 Hunter Street
Kincardine, Ontario
Welcome to this bright and airy semi-detached home, completed in 1990 with thoughtful design and quality finishes throughout. The open-concept feel in the living area and dining nook brings warmth and character to the space. The stunning chef's kitchen stands out with high-end Samsung and LG appliances, abundant cabinetry, and large windows that fill the space with natural light. The convenient main-floor side entrance to the backyard adds potential for a future basement apartment or granny suite, ideal for multi-generational living or as a rental opportunity in the unfinished basement. Upstairs, the spacious primary bedroom features double closets and a large layout, offering both comfort and function. A generous second bedroom provides flexibility as either a guest space or a home office for your business needs. The home also includes one well-maintained bathroom. Outdoors, the fully fenced backyard offers a private retreat perfect for relaxing or entertaining. Situated on a corner lot, the home has great curb appeal with convenient access points from both Hunter Street and Johnston Crescent, and a circular driveway that provides easy front-yard parking for multiple vehicles. This property blends neighbourhood charm with easy access to Hwy 21 and nearby amenities such as Sobeys, Canadian Tire, and Tim Hortons. Located close to both public and Catholic schools, scenic walking trails, and just five minutes from Station Beach, Victoria Park, and Queen Street's shops and restaurants, everything you need is close at hand. (id:60297)
Fair Agent Realty
36 - 595 Third Street
London East, Ontario
Tucked quietly at the back of the complex, this freshly painted townhouse offers a calm, well-kept space with thoughtful updates throughout. The main floor features an updated kitchen with newer cabinetry, a bright dining area, and a welcoming living room with a gas fireplace and conveniently located powder room. Upstairs are three spacious bedrooms and a full bathroom with a brand-new vanity. The finished basement adds a versatile den, plenty of storage and another full bath. That's 3 Baths total for the unit! Step outside to an enclosed patio that opens onto the green space of Forest City Public School-perfect for some quiet time or fresh air. Six appliances included. Just a 10-minute walk to Fanshawe College and close to shopping, transit, and everyday essentials. (id:60297)
Century 21 First Canadian Corp
417 Ontario Street
Warwick, Ontario
The Vivienne II by Branch Homes - a brand-new model that beautifully blends the beloved Violet and Vivienne designs with the secondary suite rough in and separate entrance. This 1,936 sq. ft. bungalow is thoughtfully crafted for modern living, offering an open-concept layout that feels both spacious and inviting. At the heart of the home, the kitchen features a large island, generous storage, and an eat-in dining area that seamlessly connects to the great room-complete with a cozy gas fireplace. Step outside from your dining area onto the covered deck, perfect for morning coffee or relaxing evenings outdoors.The practical layout includes a mudroom with laundry just off the double car garage. Two bedrooms sit on one side of the home, separated by a full bathroom, while the primary suite is tucked privately away, featuring a walk-in closet and a stunning ensuite with a zero-entry shower.The Vivienne II also offers flexibility for the future, with a secondary suite roughed in the basement-accessible through a separate side entrance or from the main floor. Whether you choose to create an income suite, in-law setup, or simply enjoy the added space, the possibilities are endless.With standard features such as 9-foot ceilings, a concrete driveway, and exceptional craftsmanship throughout, the Vivienne II delivers the perfect balance of function, comfort, and timeless design. (id:60297)
Exp Realty
421 Ontario Street
Warwick, Ontario
TO BE BUILT Welcome to The Violet, a thoughtfully designed 1,746 sq. ft. bungalow offering modern finishes and a functional layout perfect for everyday living. This 2-bedroom, 2-bathroom home features a primary suite tucked privately at the back, complete with a walk-in closet and a luxurious ensuite. The ensuite is outfitted with a zero-entry shower, custom glass door and panel with trim enclosure, and a built-in niche for a spa-like experience. The open-concept main living area is ideal for entertaining, showcasing 9-foot ceilings, 8-foot doors, and up to 40 pot lights throughout. The living room centres around a cozy gas fireplace and flows seamlessly into the dining area and custom kitchen. The kitchen includes granite or quartz countertops, a range hood, and plenty of storage for the home chef. Enjoy outdoor living year-round with both a covered front porch and a covered back deck perfect spots to relax with a morning coffee or unwind at the end of the day. Engineered hardwood runs through the bedrooms, hallways, and main living spaces, while the bathrooms are finished with timeless tile. A laundry/mud room conveniently located off the attached 2-car garage adds everyday practicality and keeps things organized.Additional highlights include an owned on-demand water heater and carefully curated finishes that balance style and function. Make this to-be-built home uniquely yours and enjoy the quality craftsmanship and attention to detail you deserve. Upgrades are available but not necessary. (id:60297)
Exp Realty
116 Spencer Avenue
Lucan Biddulph, Ontario
Welcome to this one-of-a-kind 1.5 story Bungalow located in the desirable community of Lucan, just a short 15-minute drive to London. Offering over 3,400 sq. ft. of total finished living space, this home perfectly blends luxury, function, and design. Step into a sun-filled living room featuring soaring 22-ft cathedral ceilings and a dramatic 10-ft fireplace wall. The heart of the home is a stunning chef's open-concept kitchen with High-end Appliances, upgraded cabinets, countertops, and a large island, complete with a walk-in pantry, perfect for entertaining and everyday living. The main level includes a spacious primary bedroom with a luxurious ensuite featuring a jetted tub, glass shower, and a large walk-in closet. A second generously sized bedroom (Presently used as a Den/Office space) with its own walk-in closet and a full 3-piece bathroom is also located on this level. Upstairs, you'll find two additional bedrooms, each with walk-in closets, along with another full bathroom, making this layout perfect for families or multi-generational living. The fully finished basement (2022) adds incredible value, featuring a large family room, a rec area with all-over Pot lights, 2 additional bedrooms, and another full bathroom. Extras - Water heater and water softener owned. Built-in Gas stove, Gas Dryer for low electricity cost. Gas line outlet in the backyard for the BBQ, Window coverings, Wet Bar rough-in in the basement, Central vacuum and equipment. Located on a quiet street in a family-friendly neighborhood, this rare opportunity is not to be missed! (id:60297)
Exp Realty
408 Erie Street
Warwick, Ontario
This beautifully designed 3-bedroom bungalow by Branch Homes offers style, function, and versatility with a layout thats perfect for todays families. The primary suite is tucked privately away with tray ceilings, a custom walk-in closet, and a spa-inspired ensuite featuring direct access to the covered composite deck. Two additional bedrooms are located on the opposite side of the home with a full bathroom, creating an ideal setup for kids, guests, or multi-generational living.Wide hallways lead to the open-concept main living space, showcasing 9-foot ceilings, 8-foot doors, pot lights, and stunning stone light fixtures throughout. The great room is anchored by a gas fireplace and surrounded by oversized windows that flood the space with natural light.The kitchen is a true focal point with a striking two-tone design warm wood and crisp white finished with sleek black hardware. A large island with cabinetry on both sides, pot filler, and backsplash bring both beauty and function to the heart of the home. For even more flexibility, this home offers a separate side entrance to the basement, already roughed in for a full kitchen and bathroom perfect for a future in-law suite, rental, or private living space. Interior access from the main floor gives you the choice to keep the basement for yourself. Garage is also insulated. This Branch Homes bungalow combines modern design, timeless finishes, and multi-generational potential in one stunning package. (id:60297)
Exp Realty
409 Ontario Street
Warwick, Ontario
Welcome to this beautifully crafted 2-bed, 2-bath bungalow where elegant details and smart design meet. From the inviting covered front porch, step into a grand foyer with 9-foot ceilings and a striking wainscoted accent wall along the staircase a hint of the quality that flows throughout. At the front of the home, the secondary bedroom enjoys natural light and a private 4-piece bath complete with a built-in niche and its own linen closet. Tucked quietly at the back, the primary suite is a true retreat featuring a tray ceiling, a custom walk-in closet with wood shelving, and a spa-inspired 3-piece ensuite. Here you'll find a zero-entry shower, custom glass door and panel with brushed-nickel trim, built-in niches, and matching brushed-nickel framed mirrors. The heart of the home is an open-concept living space with engineered hardwood floors, 9-foot ceilings, and 8-foot doors for an airy feel. A gas fireplace anchors the living room, while the upgraded lighting and pot lights add warmth and style. The kitchen and dining area flow seamlessly to a covered back deck, perfect for relaxing or entertaining. Practical touches abound: a mudroom off the garage offers built-in cabinetry, a stainless-steel clothes rod, a bench with hooks, and a full laundry set-up with tile flooring. Bathrooms and the laundry room are finished with elegant tile for durability and easy care. The double car garage is insulated including the garage doors themselves, keeping you cool in the summer and warm in the winter. This new build by Branch Homes blends craftsmanship and comfort, ready to welcome you home. Schedule a private viewing today and experience bungalow living at its finest. (id:60297)
Exp Realty
420 Erie Street
Warwick, Ontario
TO BE BUILT - Welcome to the Vivienne, a thoughtfully designed 1,878 sq. ft. bungalow by Branch Homes that combines everyday comfort with modern convenience. This 3-bedroom, 2-bathroom home features an open-concept layout with a bright kitchen that flows into the living area, complete with a cozy gas fireplace, engineered hardwood throughout and access to the covered back deck perfect for entertaining or relaxing outdoors. The eat-in kitchen offers plenty of space for family meals, while the main-floor laundry adds to the easy lifestyle.The primary suite is a true retreat, with a walk-in closet and a spa-inspired ensuite featuring a zero-entry glass shower. Two additional bedrooms and a full bathroom are tucked off on the other side of the home round out the main level. The lower level offers a separate side entrance and is roughed in for a kitchen and bathroom. The floor plans show room for two bedrooms, a living space, and a dining area giving you incredible flexibility for multi-generational living, rental income, or simply making use of a spacious basement that also connects directly to the main floor. Additional features include a concrete driveway and quality finishes throughout, designed with both style and functionality in mind. The Vivienne is a perfect blend of modern living, thoughtful design, and future flexibility. Check out our model at 408 Erie Street, Watford ON currently shown in the photos. (id:60297)
Exp Realty
200 Harris Road
Middlesex Centre, Ontario
This one-of-a-kind home boasts over 2 acres of land and stunning, year-round views overlooking the golf course, offering a serene retreat just minutes from the city. The spacious great room is anchored by a striking floor-to-ceiling flagstone fireplace and framed by expansive windows that fill the space with natural light. Set on a mature, beautifully landscaped lot featuring a small fish pond, redesigned gardens (spring 2025), and updated front and backyard landscaping, this property has been a haven for family life and outdoor enjoyment. Multiple walkouts connect the home to the outdoors, enhancing the connection to nature and making entertaining a breeze. Frequent visits from deer, rabbits, birds, and other wildlife add to the sense of living in harmony with nature. Inside, the home has been thoughtfully updated with updated countertops and mirrors in the main bathroom (fall 2025), a new vanity and mirror in the ensuite (spring 2025), & fresh paint and trim in the children's bedrooms and primary suite (fall 2024). All bedrooms feature new carpeting (fall 2024). The kitchen includes modern appliances, with a new stove (spring 2025), dishwasher (fall 2024), and reverse osmosis drinking water system (fall 2024), plus updated window coverings in the kitchen and bathrooms (2025). The mudroom combines style and function with new flooring, shiplap walls, and built-in storage (2025). Comfort and air quality have been enhanced through major furnace upgrades completed in fall 2024, including a humidifier, HEPA filter, UV light, and HRV/ERV system. Additional utility updates include a new washing machine (fall 2024), water softener, and iron filter (fall 2024). With a newer roof (2020) and A/C (approx. 2022), this home offers a rare lifestyle blend of privacy, space, natural beauty, and a welcoming atmosphere. Whether you're enjoying cozy evenings by the fireplace, watching wildlife from your windows, or spending time outdoors w/ family, this property is a peaceful escape. (id:60297)
Exp Realty
578 Waterloo Street
London East, Ontario
THIS IS THE ONE THAT YOU HAVE BEEN WAITING FOR! Stunning turn-key DUPLEX located in the heart of the historic Woodfield district. This beautifully maintained property has been renovated from top to bottom without losing any of its original character and charm. An amazing investment opportunity offering a lucrative return on investment. Perfect for an owner occupied. Live in one unit and have the tenant pay your mortgage! Both units feature high ceilings, stained glass windows, impressive woodwork and gleaming hardwood flooring throughout. Updated kitchens with newer appliances included. Main floor 3 bedroom unit currently rented for $2,400/month plus hydro. Upper floor 2 bedroom unit currently rented for $1,950/month plus hydro (Commencing May 2026). Both A+ tenants. Basement currently rented as storage for $200/month. Convenient in suite laundry. Separate entrances for additional privacy between units. Oversized private concrete driveway with parking for 3 cars. Zoning: R3-2 (allows up to 4 units for potential increased income), OC2 permits for a variety of uses including commercial opportunities. Ideally located within close proximity to great schools, restaurants, public transit, Canada Life Place, Fanshawe College-Downtown Campus, Victoria Park and great shopping along Richmond Row. Time to stop thinking about owning income property and finally call yourself an investor. Do not miss this opportunity to build your real estate portfolio! (id:60297)
Century 21 First Canadian Corp
578 Waterloo Street
London East, Ontario
THIS IS THE ONE THAT YOU HAVE BEEN WAITING FOR! Stunning turn-key DUPLEX located in the heart of the historic Woodfield district. This beautifully maintained property has been renovated from top to bottom without losing any of its original character and charm. An amazing investment opportunity offering a lucrative return on investment. Perfect for an owner occupied. Live in one unit and have the tenant pay your mortgage! Both units feature high ceilings, stained glass windows, impressive woodwork and gleaming hardwood flooring throughout. Updated kitchens with newer appliances included. Main floor 3 bedroom unit currently rented for $2,400/month plus hydro. Upper floor 2 bedroom unit currently rented for $1,950/month plus hydro (Commencing May 2026). Both A+ tenants. Basement currently rented as storage for $200/month. Convenient in suite laundry. Separate entrances for additional privacy between units. Oversized private concrete driveway with parking for 3 cars. Zoning: R3-2 (allows up to 4 units for potential increased income), OC2 permits for a variety of uses including commercial opportunities. Ideally located within close proximity to great schools, restaurants, public transit, Canada Life Place, Fanshawe College-Downtown Campus, Victoria Park and great shopping along Richmond Row. Time to stop thinking about owning income property and finally call yourself an investor. Do not miss this opportunity to build your real estate portfolio! (id:60297)
Century 21 First Canadian Corp
#upper - 2265 Southport Crescent
London South, Ontario
Welcome to this 2023-built upper-level unit located in the desirable Summerside community. This spacious home offers 4 bedrooms and 3 bathrooms, ideal for families or professionals. The open-concept living and dining area features large windows, engineered hardwood flooring throughout the main floor, and a modern gourmet kitchen complete with quartz countertops and a pantry, creating a bright and inviting space. The living room includes a fireplace, perfect for relaxing or entertaining.The primary bedroom boasts a walk-in closet and luxury 4-piece ensuite, while a second bedroom features its own 3-piece ensuite. Two additional well-sized bedrooms, finished with durable vinyl flooring throughout the upper level, share a stylish full bathroom, all bathrooms finished with quartz countertops. The unit includes one-car garage parking and driveway space for two small vehicles or one large vehicle (one side of the driveway). Conveniently located near hospitals, shopping centres, and London International Airport, with quick access to Veterans Memorial Parkway, Hwy 401, and just minutes from Highbury Avenue. Available immediately for $2,900/month plus utilities (85/15 split with lower unit). (id:60297)
Century 21 First Canadian Corp
62 - 1965 Upperpoint Gate
London South, Ontario
VACANT AND MOVE IN READY! Welcome Home To 1965 Upperpoint Gate - Unit 62! Step Inside And You'll Be Greeted With Timeless Design, Excellent Craftsmanship And High End Finishes Throughout. No Detail Has Been Overlooked. The Main Floor Shines With Its Welcoming Entryway With 8FT Doors, That Flows Into A Spacious Open-Concept Living Space Which Is Perfect For Entertaining. You Will LOVE All The Large Windows Throughout And All The Natural Light That Floods Into The Home! This Home Is As Inviting As It Gets. The Modern Chef Inspired Kitchen Boasts Beautiful High-End Custom Cabinetry, Quartz Counters, and Upgraded Lighting Fixtures. Walk Out From The Dinette To Enjoy Your DECK AND FULLY FENCED BACKYARD ... Perfect For Summer BBQ And Evening Teas. Get Ready To Be Wowed By The Space On The Upper Floor. This Is The Perfect Family Home With 3 Generously Sized Bedrooms In Total Upstairs Complete With 2 Additional Bathrooms. Wow! The Master Bedroom Boasts A Large Walk-In Closet, And A 4 Piece Spa-Like Ensuite. You Will Love The Convenient In-Unit Upper Floor Laundry with Storage. Use Your Unfinished Basement For All Your Extra Storage OR Home Gym. Window Coverings Throughout. Incredible Location, Near Highway, WEST 5, Shopping, Restaurants, Parks, Trails, Golf, Skiing, Splash Pad, AMAZING SCHOOL ZONE, And Other Great Local Amenities! Terrific Value. You Will Love Living Here. This rental will not last, schedule your showing today!! (id:60297)
Nu-Vista Pinnacle Realty Brokerage Inc
Nu-Vista Premiere Realty Inc.
11 - 141 Condor Court
London East, Ontario
This bright and inviting 3-bedroom, 2-bath end-unit townhouse offers the perfect blend of comfort, space, and convenience. The main floor features a spacious living room with a cozy gas fireplace, an open dining area, and a generous kitchen-ideal for preparing family meals and entertaining guests. A convenient 2-piece powder room completes the main level, while a walkout to the stone patio provides the perfect spot to unwind after a long day.Upstairs, the primary bedroom offers dual closets for excellent storage, while two additional bedrooms provide flexibility for family, guests, or a home office. The partially finished basement adds even more versatility, featuring a large storage area, a dedicated workshop, and space that's perfect for a media room, personal gym, or quiet workspace.Located in a peaceful, family-friendly neighbourhood, this home is close to all your daily conveniences-shopping, dining, and groceries at Argyle Mall, nearby parks and schools, and easy access to public transit, the airport, and Highway 401. With its smart layout, functional features, and prime location, this home is a fantastic choice for first-time buyers, downsizers, or investors seeking lasting value and lifestyle appeal. (id:60297)
Century 21 First Canadian Corp
137 Daventry Way
Middlesex Centre, Ontario
AMAZING VALUE! This massive two storey home in Komoka has much to offer. An open concept design on the main floor with plenty of sunlight, engineered hardwood floors, chefs kitchen, double car garage etc. The upper level features four sizeable bedrooms, and a beautiful master suite with walk in closet and four pice en-suite. The lower level is a walk out basement and is waiting to be finished to add massive value to this already beautiful home. The home is currently tenanted. Call listing agent for details. (id:60297)
Sutton Group Preferred Realty Inc.
THINKING OF SELLING or BUYING?
We Get You Moving!
Contact Us

About Steve & Julia
With over 40 years of combined experience, we are dedicated to helping you find your dream home with personalized service and expertise.
© 2025 Wiggett Properties. All Rights Reserved. | Made with ❤️ by Jet Branding
