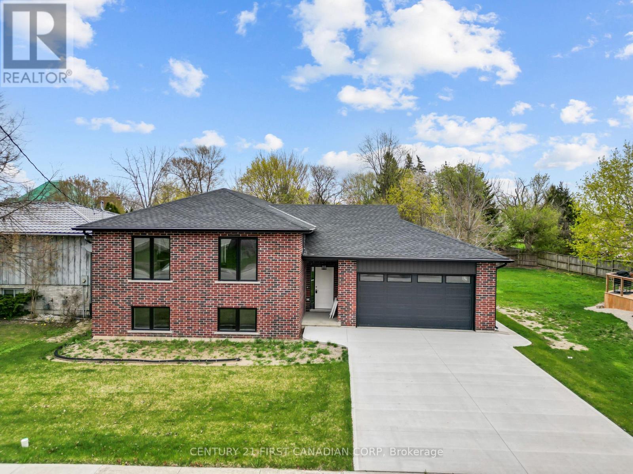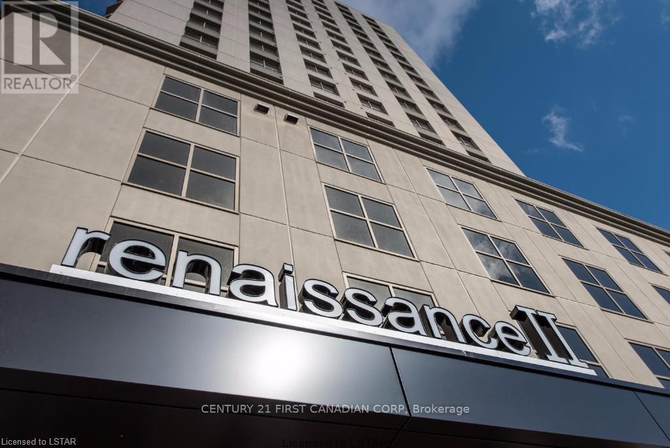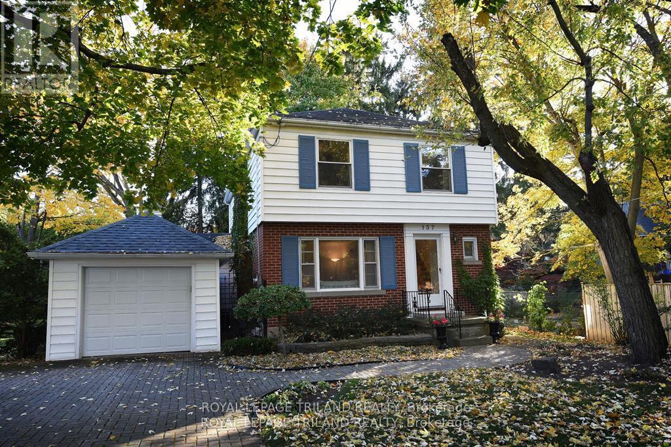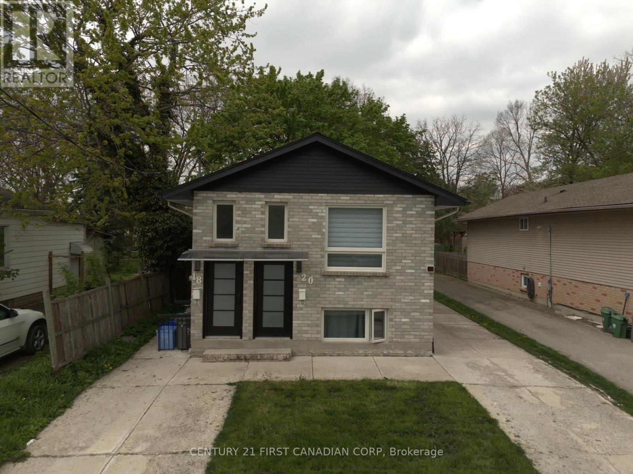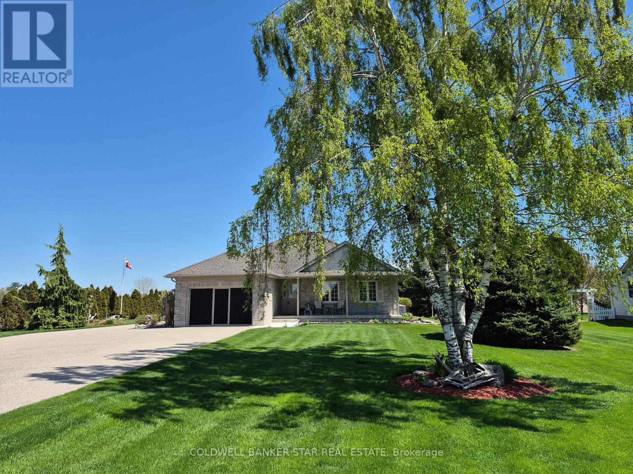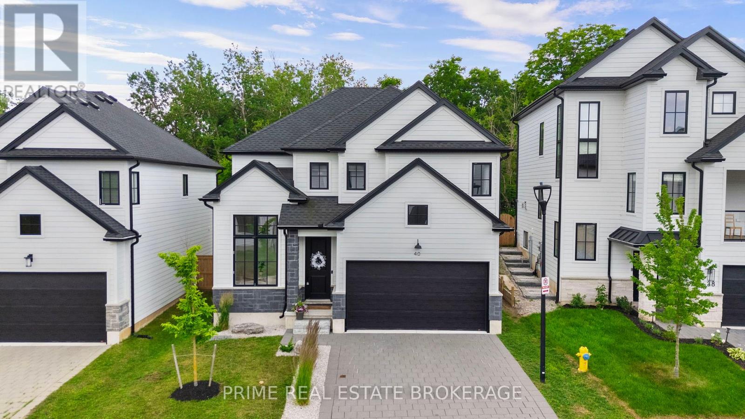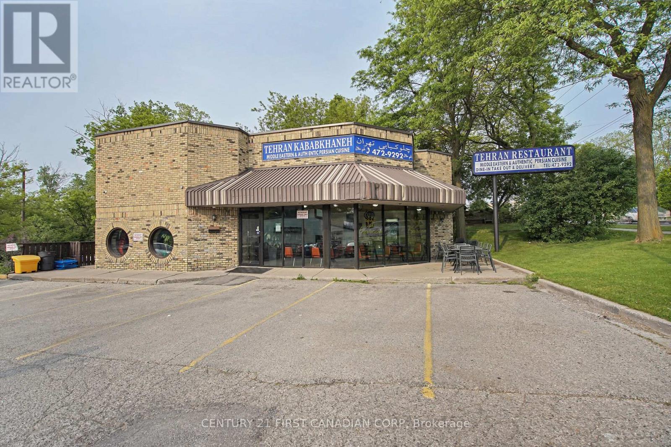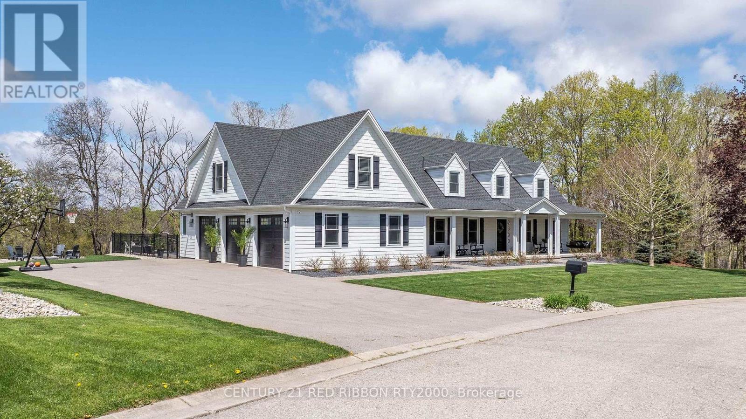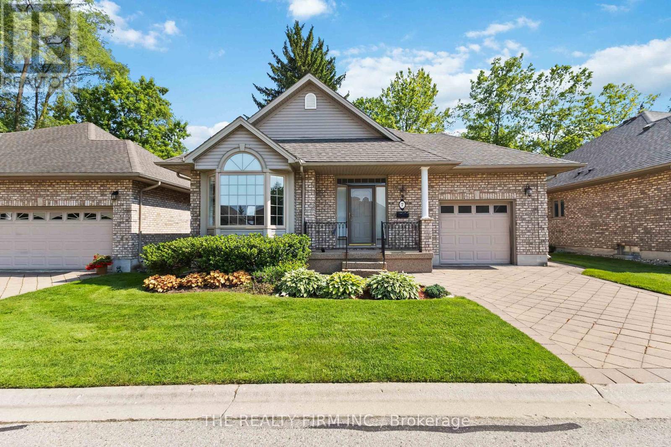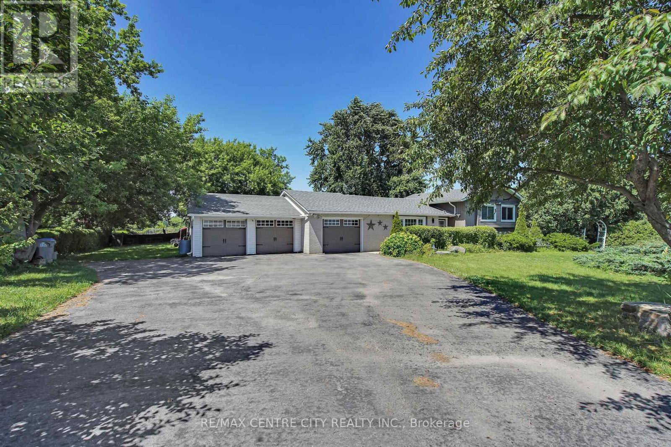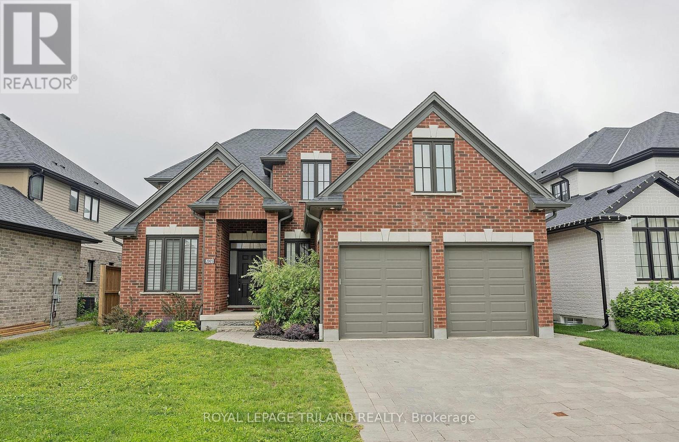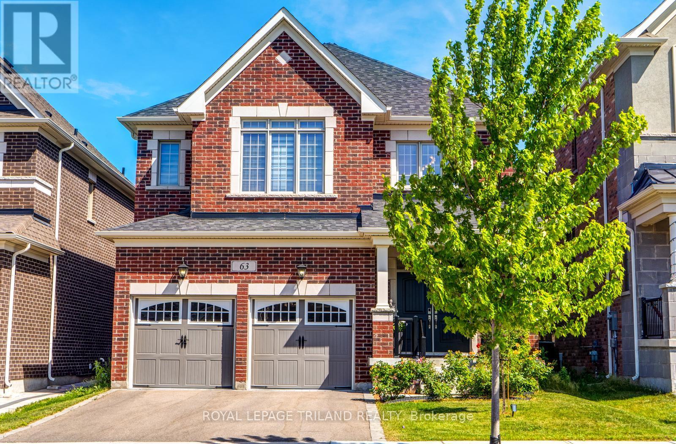Listings
134 King Street
Lambton Shores, Ontario
COMPLETED NEWLY BUILT RAISED RANCH IN THEDFORD, WITH DOUBLE CAR GARAGE AND CONCRETE DRIVEWAY. THE DOUBLE CAR GARAGE IS ALSO COMPLETED INSULATED. THIS 1504 SF. RAISED RANCH PLUS AN ADDITIONAL 1300 SF IN THE LOWER LEVEL HAS 3+2 BEDROOMS; 2.5 BATHS; AND 2 ELECTRIC LINEAR FIREPLACES, (MAIN AND LOWER FLOORS). MAIN FLOOR IS ENTIRELY ENGINEERED HARDWOOD FLOORS, KITCHEN BOASTS QUARTZ COUNTERTOPS WITH ISLAND. THE LOWER LEVEL HAS AN IMPRESSIVE 9FT 3 INCH CEILING HEIGHT, WITH LARGE BASEMENT WINDOW TO LET IN THE SUNLIGHT. LUXURY VINYL LAMINATE FLOORING IN BASEMENT. THIS HOME IS SITUATED ON A LARGE LOT, ENJOY YOUR EVENINGS IN THE REAR COVERED DECK. TOO MANY EXTRAS TO LIST , DON'T WAIT TO BOOK YOUR OWN PRIVATE SHOWING TODAY. (id:60297)
Century 21 First Canadian Corp
1307 - 330 Ridout Street N
London, Ontario
Welcome to the Renaissance II. Bright Open 2 Bedroom, 2 Bathroom, Executive Condo at the Renaissance II! 1455 Sq Ft (Plus 184 Sq Ft Balcony). 2 Premium Owned Underground Side by Side Parking Spots (UG-67 & UG-68), and Owned Storage Locker (P4-63). Well Designed Condo has Private Master Bedroom, w/ Dream Ensuite & Walk-In Closet on 1 Side of Condo, & Private Guest Bedroom with Walk-In Closet on the other side. Bright Open Chef's Kitchen with Pantry is Perfect for Entertaining. High End Stainless Steel Appliances Complete with Customized Granite Counters in the Kitchen & Baths. In-Suite Laundry. Balcony Provides Ample Space for Patio Furniture & Personal BBQ. Upgrades include Hardwood Floors, Modern Electric Fireplace, & Berber Carpet in Bedrooms. Facilities include: Exercise Centre, Massive Party Area with Pool Table, Theatre Room, Outdoor Terraces w/ Gas Fireplace, BBQs, Putting Green, Patio Furniture & 2 Guest Suites! Low Condo fees Include: HEAT, COOLING (A/C), WATER (Hot), BUILDING INSURANCE/MAINTENANCE ETC. Walk to Everything! Budweiser, Forks of the Thames & Your Office! No Snow to Shovel, No Grass to Cut! (id:60297)
Century 21 First Canadian Corp
29 - 1478 Adelaide Street N
London North, Ontario
Welcome to 1478 Adelaide Street #29, a well-maintained 3-bedroom, 2.5-bathroom, single car garage townhome nestled in desirable and convenient North London. Perfect for first-time buyers, downsizers, or investors, this spacious and clean unit offers a blend of comfort, style, and location. The bright and airy main floor features a spacious living room and dining area with ample natural light. Fresh, neutral tones throughout the home create a welcoming atmosphere that suits any style. The well laid out kitchen offers quartz counter tops, subway tile backsplash, plenty of counter space, storage and includes all appliances. Upstairs, youll find three generously sized bedrooms with large closets and lots of natural light. The large primary bedroom includes a walk-in closet and a 4pc ensuite. The finished basement provides plenty of space for entertaining and still has space for laundry and storage. Situated on Adelaide Street, this home offers easy access to major roads, public transit, shopping, dining, and local parks. Updates include: fresh paint throughout, new flooring in main floor kitchen, foyer, 2pc bathroom and living room. Book your private showing today! (id:60297)
Keller Williams Lifestyles
137 Elworthy Avenue
London South, Ontario
Highly desirable location available in the Mountsfield P.S School district. Welcome to 137 Elworthy Ave. This charming two Storey 4 Bedroom 2 Bath home is currently available for purchase. Inside you will find a mix of Old South character plus some very functional additions including a main floor Office/Den and a beautiful rear Sunroom. The main floor has recently refinished hardwood floors and has been freshly painted highlighting the outstanding potential of this Old South home. It is nestled on a wide 70 foot lot. The kitchen boasts an efficient pantry and ample cupboard space alongside a cozy eat-in area which is adjacent to a formal dining room. Access to the rear yard can happen via the beautiful sunroom or by utilizing the side door and gate entrance. The upper floor is a combination of hardwood and carpet over hardwood mixed throughout the spacious bedrooms and oversized landing. The lower level includes a multipurpose family room equipped with egress sized windows, a 3 piece bath plus a laundry room and workshop area. This lovely home and property provide endless possibilities for discerning Buyers. For those looking to put their personal stamp on this property the extra wide lot could provides multiple enhancements to garage, the home or the outdoor living space. This Old South gem with all it's possibilities is best viewed in person. (id:60297)
Royal LePage Triland Realty
18 Watson Street
London South, Ontario
Situated in a prime London location with convenient access to major bus routes, parks, and local amenities, this beautifully renovated purpose-built duplex offers outstanding versatility and modern living. Perfect for investors or multi-generational families, this turnkey property features two spacious, self-contained units, each meticulously upgraded between 2018 and 2024.Step inside to discover contemporary kitchens adorned with quartz countertops, sleek cabinetry, and premium appliances. Bathrooms have been elegantly remodeled with stylish tilework, modern vanities, and glass-enclosed showers. Both units showcase new flooring, recessed lighting, and enhanced soundproofing with double-layer ceilings. Additional comforts include private laundry facilities, energy-efficient split air conditioning systems, and updated electrical panels. The exterior boasts a fully fenced private backyard with ample storage space, ideal for outdoor living and entertaining. Recent upgrades include a new roof (2023) with a 15-year warranty, a concrete driveway and walkway (2018), and a partially replaced fence (2022).Book your private viewing today! (id:60297)
Century 21 First Canadian Corp
5176 Imperial Road
Malahide, Ontario
Immaculate one level home in a fantastic country location complete with a full 1.5 car attached garage AND a 32' x 40' insulated shop (R 20 walls, R 60 ceiling), with an 8' x 14' door, 10' ceiling and water proof interior siding. Private 1/2 acre plus lot backs onto farm fields and is only minutes from the beaches, restaurants and campgrounds on the Lake Erie north shore, 10 minutes from Aylmer, 20 minutes to St Thomas or Tillsonburg, and close enough to London and Highway 401 to easily commute. This home was custom built by Hayhoe Homes for the current owners and has been lovingly maintained and continuously updated ever since. In the summertime, the garage is converted into a screened-in porch for entertaining or for just relaxing and enjoying the view. The entire yard has been tastefully landscaped and features a large composite rear sun deck for lazy afternoons. There is a sand point well (new pump in 2022) for exterior irrigation and car washing. Inside, rooms are amply sized with plenty of closet and storage space. There are 3 bedrooms on the main level with one currently being used as an office, but could be a TV room, bedroom or den. The primary bedroom has a 4 piece en-suite and walk-in closet. There is new laminate flooring, as well as hardwood and ceramic floor throughout, but no carpet for ease of movement. Bathrooms have been outfitted with high rise toilets, and all door hinges and door knobs throughout the home have been updated. The basement is fully insulated and drywalled and features new luxury vinyl plank flooring, offering the perfect opportunity for your personal wants and wishes. This home must be viewed to be truly appreciated, especially given it's country location and the large shop! All measurements taken from iGuide floor plans. (id:60297)
Coldwell Banker Star Real Estate
40 - 2835 Sheffield Place
London South, Ontario
Tucked away in a fantastic and quiet cul-de-sac, this stunning 4+1 bedroom, 3.5 bathroom home backs onto nothing but nature - offering total privacy and wall-to-wall views of the serene Meadowlily Woods and Thames River trails.Inside, you're greeted with a bright, beautifully finished living space. The open-concept main floor is made for entertaining, with a spacious kitchen featuring a walk-in pantry, large island, and seamless flow into the dining area and great room - all framed by oversized windows that flood the space with natural light. Off the foyer, a flexible front room with soaring ceilings makes the perfect office or cozy lounge. Upstairs, the primary suite is your private retreat with tree-top views and a spa-like ensuite. A convenient second-floor laundry with built-ins and a wash sink makes daily life easier, while the finished lower level offers even more living space with high ceilings and huge windows - ideal for a rec room, gym, or guest suite.Enjoy the peace and privacy of your backyard oasis, or hit the scenic walking trails just steps from your front door. With quick access to the 401, great schools, sports fields, and nearby amenities, this home is perfectly positioned in one of Londons fastest-growing communities.Come experience this exceptional lifestyle! Reach out today to book your private viewing. Homes like this don't stay hidden for long. (id:60297)
Prime Real Estate Brokerage
5 - 500 Oxford Street W
London North, Ontario
A great turnkey business opportunity! This Middle Eastern cuisine restaurant with its well established and loyal customers, is situated in one of London's busiest location, with excellent visibility, daily traffic count approx. 40,000 vehicles per day and ample onsite parking. The restaurant is approx. 1500 sq. ft with dine-in area for up to 38 seats, plus additional patio seating, takeout and catering services. The fully equipped kitchen includes a newly installed Kitchen Hood, Walk-in cooler and freezers, Gas grill, Fryer, Shawarma rotisserie and ample prep space. Located close to Western University, Costco, Shopping districts and Residential areas, this is a fantastic opportunity to own a successful turnkey business in a fantastic location, with affordable rent and favorable lease terms, and continue the current concept or rebrand to any cuisine. (id:60297)
Century 21 First Canadian Corp
2300 Lime Kiln Drive
London South, Ontario
Welcome to 2300 Lime Kiln Dr, where Luxury, Elegance and Location come together. Nestled on 2.3 acres of meticulously landscaped grounds within the city limits, on a very private cut de sac this exceptional 5-bedroom, 5+1 bathroom home offers the perfect blend of privacy, space, and modern luxury. Extensively renovated, this residence showcases top-of-the-line finishes and an open, inviting floor plan designed for both sophisticated entertaining and comfortable everyday living. From the moment you step inside, you'll be captivated by the expansive living spaces, highlighted by high-end materials and craftsmanship throughout. The gourmet kitchen is a chefs dream, featuring custom cabinetry, premium appliances, and an oversized island, all overlooking the bright and airy living and dining areas.The spacious master suite serves as a true retreat, complete with a spa-like ensuite bath and generous walk-in closet. Four additional well-appointed bedrooms provide ample space for family and guests.The outdoor space is an entertainers paradise, with lush landscaping, a heated saltwater pool, a hot tub and multiple patios for lounging and dining al fresco complete with a outdoor 2 pc bathroom. The Oversized triple garage offers room for all the families vehicles and toys plus a wet bar area with rear roll up door to the pool patio and bbq area. This home combines the tranquility of estate living with the convenience of being just moments from shopping, dining, and top-rated schools. With every detail thoughtfully curated, this stunning home offers a rare opportunity to own a slice of luxury within the city. (id:60297)
Century 21 Red Ribbon Rty2000
137 Arrowhead Lane
Chatham-Kent, Ontario
Welcome to this beautifully built bungalow that combines modern comfort with everyday practicality on one level. Boasting three generous bedrooms, each with its own walk-in closet, and two sleek bathrooms, this home is designed for effortless living. The stylish kitchen features stainless steel appliances, a double sink, and ample counter space perfect for both daily meals and entertaining guests. Enjoy added privacy with no rear neighbours, as the home backs onto a future park. The attached garage offers interior access, an automatic door opener, and upgraded side windows for natural light, paired with a wide double concrete driveway for added convenience. Inside, a bright, neutral palette enhances the open feel. The unfinished basement is a blank canvas with rough-ins for a full bathroom and plenty of room to create two additional bedrooms, a family room, or a home gym tailored to your needs. Step outside to relax on the covered 14' x 9' concrete patio and take in the spacious backyard, ideal for play, gardening, or quiet evenings under the sky. Thoughtfully designed with modern finishes and room to grow, this inviting home offers the lifestyle you've been waiting for. (id:60297)
RE/MAX Centre City Realty Inc.
7 - 665 Commissioners Road W
London South, Ontario
Don't miss this rare opportunity to own a detached condo in the highly sought-after Rosecliffe Valley Estates. Features include an attached single-car garage, spacious open-concept layout, hardwood flooring, and a beautiful kitchen. The living area offers a cozy gas fireplace, and the large primary bedroom includes a generous ensuite bath. Main floor laundry adds convenience, and the front bedroom can easily serve as a home office or den. Enjoy low condo fees that covers common element maintenance. The complex is quiet, well-maintained, and offers ample visitor parking. Just two blocks from scenic walking trails along the Thames River and Springbank Park. This home requires some TLC perfect for buyers looking to customize and add value. Bring your vision and make this home your own! (id:60297)
The Realty Firm Inc.
41 Portside Dr - 77719 Bluewater Highway
Central Huron, Ontario
SELLER FINANCING may be possible. Experience lakeside living in this beautiful 2011 Breckenridge modular home situated in the land lease community of Lighthouse Cove! This home is complete with a spacious covered deck perfect for outdoor enjoyment. Inside, discover a beautifully decorated, partially furnished 1-bedroom, 1-bathroom retreat. The bright, open-concept living, dining, and kitchen area flows seamlessly, ideal for entertaining. Extend your living space outdoors onto the spacious, covered deck, offering a separate, private sitting area and natural gas hookup for the included barbecue. Benefit from modern conveniences like a new on-demand hot water heater, gas stove, efficient forced-air gas heating, and brand-new central A/C. A dedicated laundry/utility room adds to the home's practicality. Just a short stroll away, breathtaking lakefront sunsets await. This is your chance for affordable lake living, with golf and a marina nearby, and only minutes from the charming Village of Bayfield (5 min) and Goderich (15 min). (id:60297)
RE/MAX Icon Realty
26 - 720 Deveron Crescent
London South, Ontario
Move in ready, this townhouse in popular Pond Mills is refreshed throughout and offers affordable condo living in a family friendly neighbourhood! Appreciate a convenient carport and private driveway, complete with EV charging plug. Entry leads to quick access to a 2PC bathroom and hall closet before discovering a functional and updated kitchen with white cabinetry, newer counter tops, tiled backsplash, stainless steel appliances and updated flooring and paint. The open concept dining and living area has been recently painted and includes laminate flooring. Updated patio slider allows plenty of natural light in and access to private patio with fencing surround. Three bedrooms can be found upstairs, with laminate flooring throughout, alongside updated full bathroom with newer tub, tiled surround, vanity and toilet. Lower level is partially finished with family room and plenty of space for storage, laundry and utilities. Updated furnace and AC (2018) & roof shingles (2024). Low condo fees of $218/month in this well run corp, with quick access to schools, shopping, and the 401 making commuting a breeze! Discover incredible value in Pond Mills... dare to compare! (id:60297)
RE/MAX Centre City Realty Inc.
108 - 9 Jacksway Crescent
London North, Ontario
Welcome to Masonville Gardens! This spacious and well-maintained unit is perfect for those looking for a comfortable and convenient living space. This open concept unit is the largest of the 2 bedroom units in the complex which offers plenty of living space with 2 spacious bedrooms and 2 private full bathroom. Located on the main floor with balcony off the living room exiting to the main parking lot. Fresh paint, gas fireplace, large storage closet and more. The entire complex has been renovated over the last 5 years with stone/hardboard exteriors, new windows and blinds, balconies, secured entrance ways, air conditioned hallways and newer gas fireplaces. Each floor offers free laundry facilities which is open 24/7. Access to the gym is convenient and free. Plenty of visitor parking. Fantastic opportunity for young professionals, empty nesters or students with close proximity UWO, University Hospital, Shopping Centres and more makes this an easy place to live. (id:60297)
Blue Forest Realty Inc.
2103 Fanshawe Park Road W
Middlesex Centre, Ontario
Welcome to the perfect blend of country living and practical functionality! Set just outside the city limits (only 3 minutes from Hyde Park), this 3-bedroom side split offers incredible value for anyone needing space to create, build, or tinker. Featuring a massive 32' x 18' heated workshop, ideal for woodworking, auto projects, or your growing business or hobby. Plus, a triple car garage provides even more room for tools, toys, and vehicles. Inside, you'll find a bright and welcoming layout with a well lit living room, spacious eat-in kitchen and large mudroom. There are three generous bedrooms with hardwood floors, an updated main bathroom. The lower level features a finished rec room with a wood-burning fireplace and also includes a walk-up to the backyard and lots of extra storage in a crawl space. Most windows have been updated, the roof on the main house was replaced in 2019. Enjoy serene views from your fully fenced backyard, which backs onto open farmland (no rear neighbours!). With ample parking for trailers, RVs, or work vehicles, this property checks all the boxes for the hobbyist or tradesperson looking to escape the city without sacrificing convenience. (id:60297)
RE/MAX Centre City Realty Inc.
143 Barker Street
London East, Ontario
Looking for the perfect 6 bedroom student rental? This newly updated unit is just minutes to Fanshawe College and has everything you need for a comfortable and convenient lifestyle. This has been renovated top to bottom featuring 2 brand new kitchens designed by Verbeek Kitchens. 2 fully updated bathrooms. All new flooring and paint that finishes it off to give it a bright and welcoming feel. This unit also features a seasonal pool maintained and provided at no extra cost. Couches, tv and barstools also come with the unit. 2 parking spaces are included as well. Close to all transit routes, 10-15 minute drive to UWO and downtown, close to gyms, grocery stores, restaurants and anything else you can think of. This is a great opportunity to be the first group to live in this completely renovated unit. Please note heat and hydro are also included, internet is not included in the price. (id:60297)
The Realty Firm Inc.
817 Sarnia Road
London North, Ontario
Do not miss your only opportunity to own this FREEHOLD CONDO TOWNHOUSE... BELOW MARKET VALUE...you will enter through bright white hallway leading to open concept kitchen, living and dining areas. with steps out to covered porch, kitchen with large breakfast island, quartz countertops, and pantry closet. 2nd story leads to large master bedroom with walk-in-closet, 3 piece ensuite and open balcony to enjoy your morning coffee, other 2 bedrooms are four steps up with full 4 piece bathroom for privacy for kids and adults. Lower level has high windows and has great potential for in-law suite. Whole home adorns light white modern finishes with quartz counter tops in all bathrooms, premium tiles in hallway, kitchen, and all 3 bathrooms. This pristine unit is barely used and like new.. straight road to University of Western Ontario, approx 5-6 min drive. On bus route, Close to schools, parks and major grocery stores and Costco. Priced to sell !!! (id:60297)
Century 21 First Canadian Corp
24 Gatineau Crescent
London South, Ontario
Welcome to 24 Gatineau Crescent, an impeccably cared-for 4-level back-split home tucked away on a tranquil crescent in the sought-after Byron neighbourhood of Southwest London, Ontario. This inviting property boasts ample indoor and outdoor living spaces, set on an expansive lot that stretches over 177 feet at its deepest. Upon entering, you'll discover a functional layout designed for comfort and practicality. The upper level hosts three generously sized bedrooms, all recently upgraded with new berber carpeting. A versatile fourth bedroom on the lower level is perfect as a guest room or home office. Convenience is key with two full 4-piece bathrooms thoughtfully positioned on both the upper and lower levels. Quality craftsmanship shines throughout the home's interior, featuring elegant hardwood flooring and solid hardwood doors that add to its timeless charm. Relax in the cozy family room on the lower level, complete with a wood-burning fireplace perfect for chilly evenings. Further enhancing this home's livability, the fully finished basement offers a versatile area suitable for recreation, hobbies, or additional lounging space. Step outside from the lower-level walkout into a generously sized backyard featuring a beautiful flagstone patio. Enjoy endless summer fun in the heated in-ground pool installed in 2020, complete with a waterslide. A stamped concrete driveway complements the home's attractive exterior, providing ample parking for three vehicles. Located in the highly desirable Byron area, celebrated for its beautiful parks, excellent schools, vibrant community spirit, and convenient access to local amenities, 24 Gatineau Crescent promises comfortable, community-oriented living. This home truly deserves to be seen, schedule your viewing today! (id:60297)
Century 21 First Canadian Corp
2337 Callingham Drive
London North, Ontario
AVAILABLE FOR SEPTEMBER 1, 2025 - MOVE-IN READY! Welcome to 2337 Callingham Drive A Rare End Unit Gem in the Heart of North London's Prestigious Callingham Mews! This stunning, sun-filled 3-storey townhome offers the space, style, and flexibility your family has been searching for- all in one of London's most sought-after communities. Step inside and be greeted by a spacious main floor flex room with a full 3-piece bath, perfect for a home office, private guest suite, teen retreat, gym, or media room - the possibilities are endless! Step through to your private back porch and backyard, your personal oasis for relaxing or entertaining. Head upstairs to the second floor, where the bright, open-concept living and dining area invites you to unwind. Thanks to the oversized end-unit windows, natural light floods every corner, creating a warm and welcoming atmosphere. The chef-inspired kitchen offers generous counter space and cabinetry, ideal for cooking, hosting, and gathering with friends and family.From the living area, step outside to your private balcony - perfect for BBQs, morning coffees, or evening tea under the stars. Plus, enjoy the bonus of an additional tucked-away space on this level, ideal for a second office, playroom, or cozy reading nook.On the top floor, retreat to your luxurious primary suite featuring a walk-in closet and spa-like 4-piece ensuite. 2 additional generously sized bedrooms and another full bath provide comfort and privacy for the whole family. You'll also love the convenience of in-unit upper-floor laundry.This home includes a double car garage, plus room for two additional driveway parking spaces - that's 4 total spots! AND HERE'S THE BONUS - : lawn care and snow removal are included (in condo fee paid for by owner) , making maintenance effortless .Located in a prime location, you're just minutes to top-rated schools, beautiful parks, Sunningdale Golf Club, Masonville Mall, shopping, restaurants, trails, and public transit. (id:60297)
Nu-Vista Premiere Realty Inc.
99 Wilson Avenue
London North, Ontario
Built in 1885, this charming 1,453 sq.ft. one-floor home offers timeless appeal and modern updates. Featuring 3 bedrooms and 2 bathrooms, spacious main floor familyroom, formal diningroom, formal living room (or main floor den) luxurious 6-piece ensuite with double sinks and a bidet. The finished lower level includes a spacious rec room with fireplace perfect for family gatherings or entertaining guests. The property boasts a beautiful, landscaped backyard with a new covered deck, ideal for outdoor relaxation. Additional highlights include a 20x30 garage/workshop, parking for 4 vehicles in the laneway, and a long-standing family ownership of over 50 years. The kitchen has been refreshed with professionally painted cabinets and new countertops, combining classic charm with modern functionality. Located in the historic Blackfriars community, just steps from the Thames Valley Bike Trails, Harris Park, downtown, transit routes, shopping, and dining options. A wonderful opportunity to enjoy a rich history with contemporary comforts in a vibrant neighborhood. (id:60297)
RE/MAX Centre City Realty Inc.
2005 Maddex Way
London North, Ontario
Elegant 4-Bedroom Home with Dual Primary Suites in Prime North London. This beautifully appointed 4-bedroom, 5-bath home offers two spacious primary bedrooms with private ensuites. The home features classic red brick exterior, black-framed windows, tumbled stone driveway, and a covered front porch with great curb appeal. Inside, enjoy an open-concept main level with warm hardwood floors, high ceilings, and sun-filled spaces. The gourmet kitchen impresses with white and black cabinetry, ceiling-height subway tile, quartz countertops, gas stove, stainless appliances, dry bar with floating shelves, and a massive 8-seat L-shaped island. A walk-in pantry adds extra function. The bright living room offers a gas fireplace, recessed lighting, panoramic backyard views, and walkout to a covered deck and fully fenced yard. A vaulted office, mudroom/laundry, and 2-piece bath complete the main floor. The primary suite boasts a tray ceiling, spa-like 5-piece ensuite with freestanding tub, double vanity, custom glass shower, and a huge walk-in closet. The second bedroom also includes a vaulted ceiling and private ensuite. Two additional bedrooms share a 4-piece bath. The unfinished basement with large windows and plumbing rough-in awaits your personal touch. Ideally located near YMCA, Masonville mall, Weldon Park, Sunningdale Golf, UWO, and University Hospital. Welcome home! (id:60297)
Royal LePage Triland Realty
63 Ten Pines Road
Vaughan, Ontario
Welcome to this stunning 4-bedroom detached home in the heart of prestigious Kleinburg. Featuring a spacious, open-concept layout with elegant finishes throughout, this property offers the perfect blend of comfort and sophistication. Enjoy a chef-inspired kitchen with high-end appliances, a sun-filled family room with gas fireplace, and generous bedrooms - each offering ample space and natural light. Located in a quiet, family-friendly neighbourhood close to schools, parks, trails, and the charming Kleinburg Village. A rare opportunity to own in one of Vaughan's most sought-after communities! (id:60297)
Royal LePage Triland Realty
8 - 819 Kleinburg Drive
London North, Ontario
5-year-old modern townhouse in the north London features 3 bedrooms, 2.5 baths, finished walk-out basement, attached single garage, open and bright dining /living area & chef's kitchen leading to a 160 sqt deck , stainless steel appliances, quartz countertops, & low condo fee. Close to Stoney Creek Community Centre, YMCA, Powell Park, walking trails. Direct bus to Masonville Mall in 15 minutes. 24hr notice needed due to tenant. (id:60297)
Initia Real Estate (Ontario) Ltd
63 - 1960 Evans Boulevard
London South, Ontario
Stunning 3+1 bed, 3.5-bath two-storey townhome in desirable Evans Glen, South London! This luxury condo features 9-ft ceilings, engineered hardwood floors, quartz countertops, pot lights, and glass tile shower. Open-concept main floor with modern kitchen and large living/dining area. Upstairs boasts spacious bedrooms, including a primary with ensuite. Fully finished basement adds extra living space or home office. Family-friendly neighbourhood close to parks, shopping, trails, and easy highway access. Ready to lease immediately ideal for families or professionals seeking upscale comfort in a prime location. Contact us today! (id:60297)
Shrine Realty Brokerage Ltd.
THINKING OF SELLING or BUYING?
We Get You Moving!
Contact Us

About Steve & Julia
With over 40 years of combined experience, we are dedicated to helping you find your dream home with personalized service and expertise.
© 2025 Wiggett Properties. All Rights Reserved. | Made with ❤️ by Jet Branding
