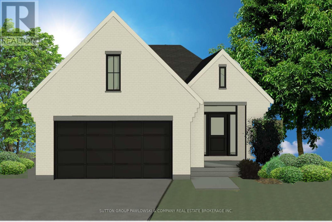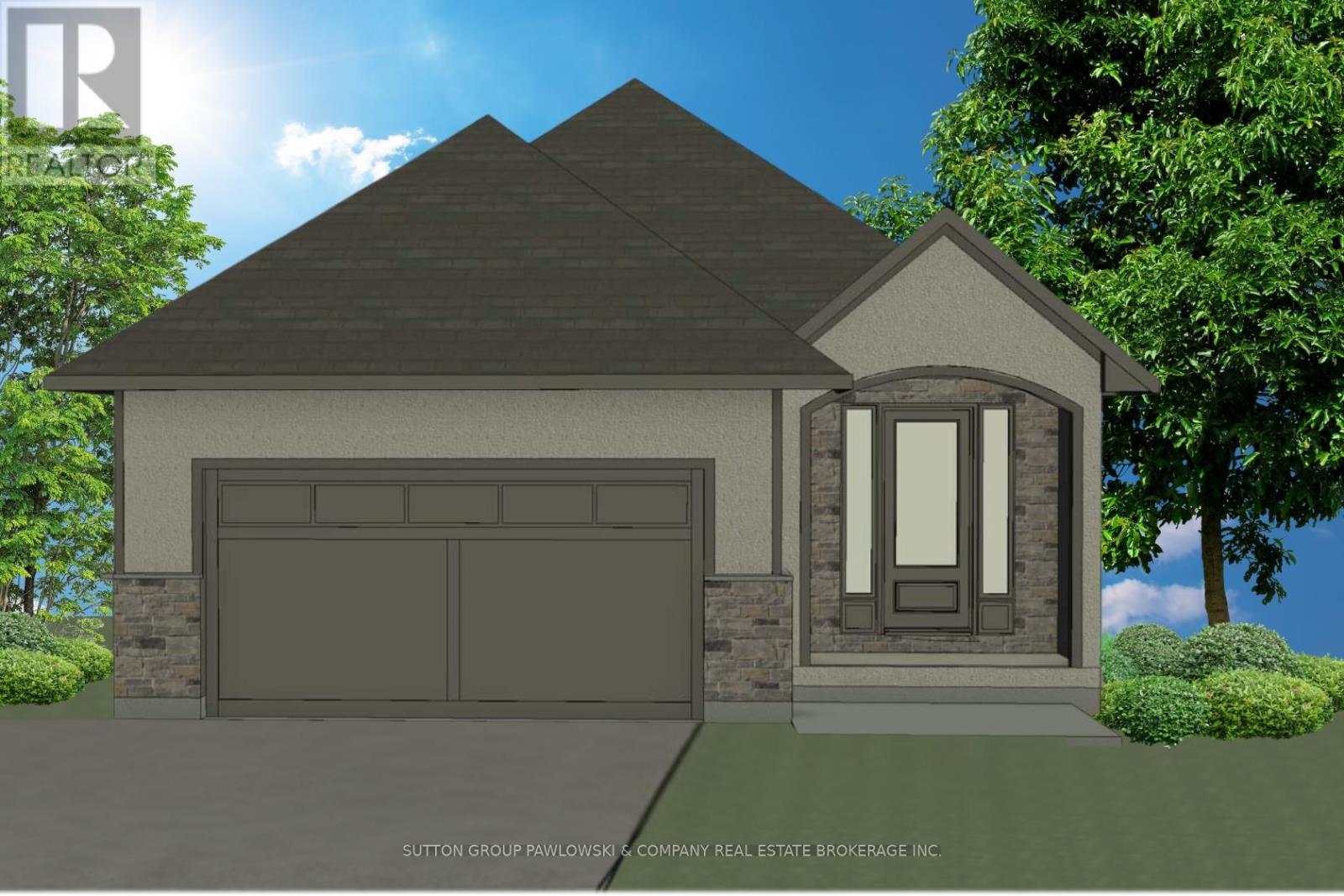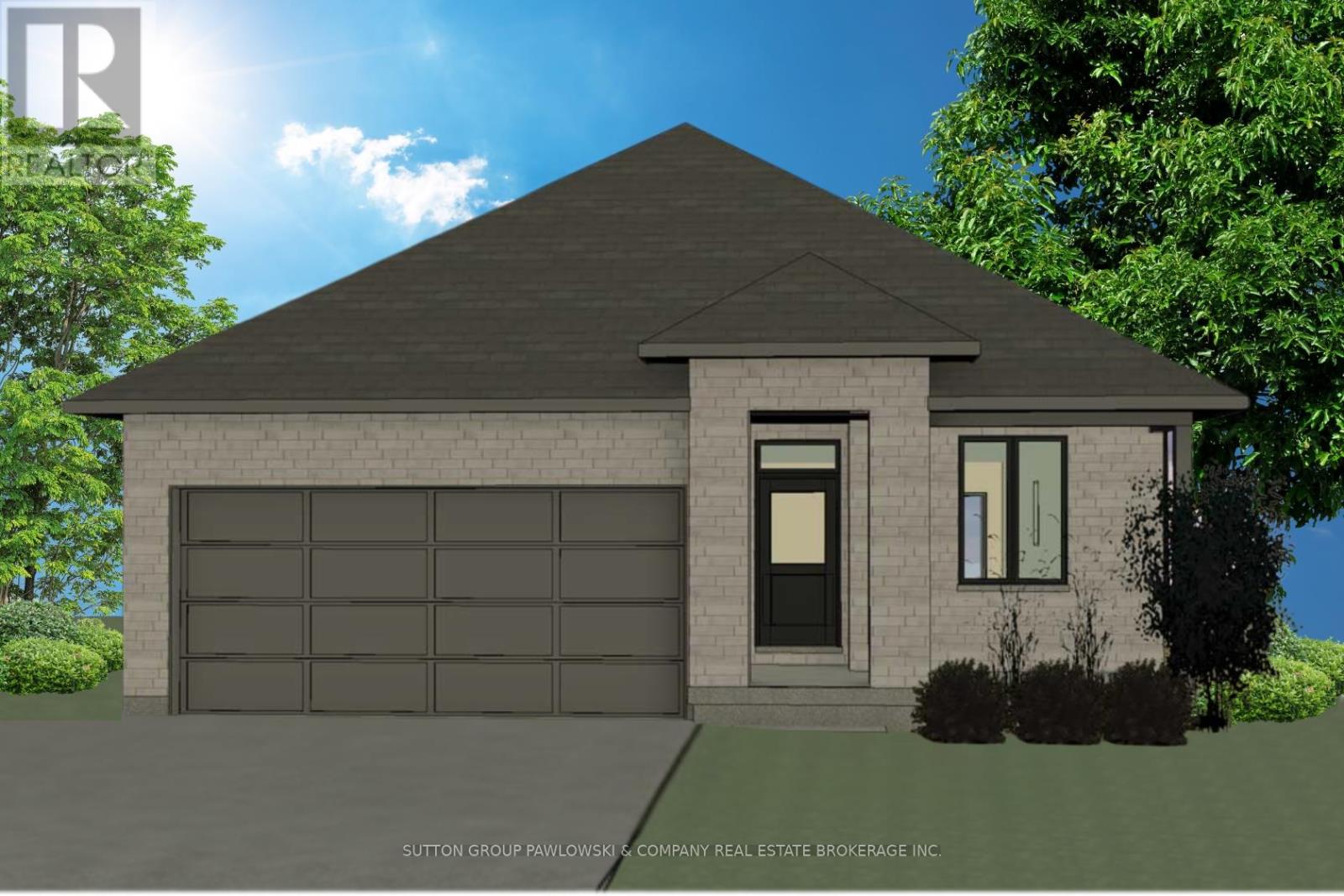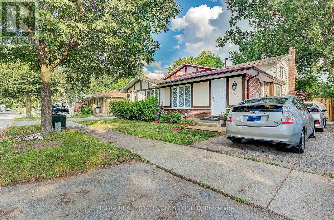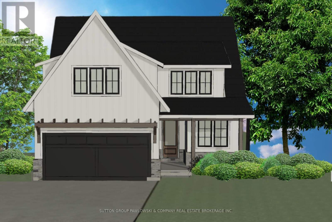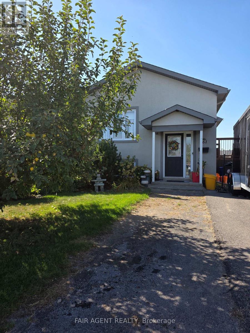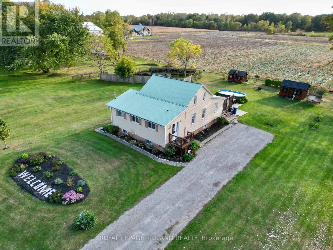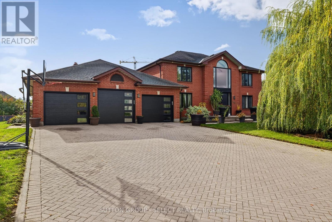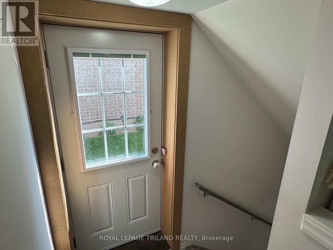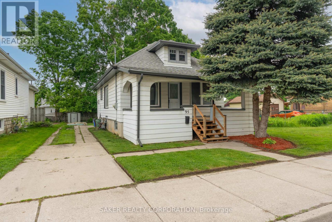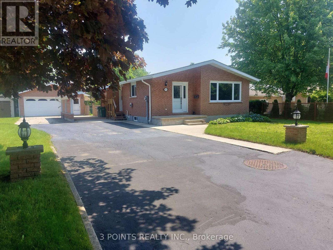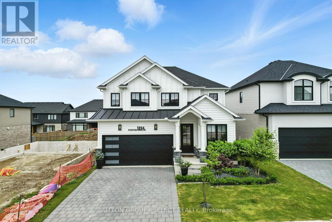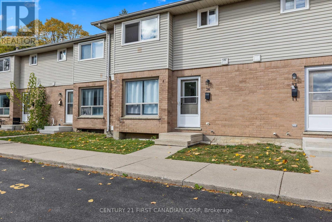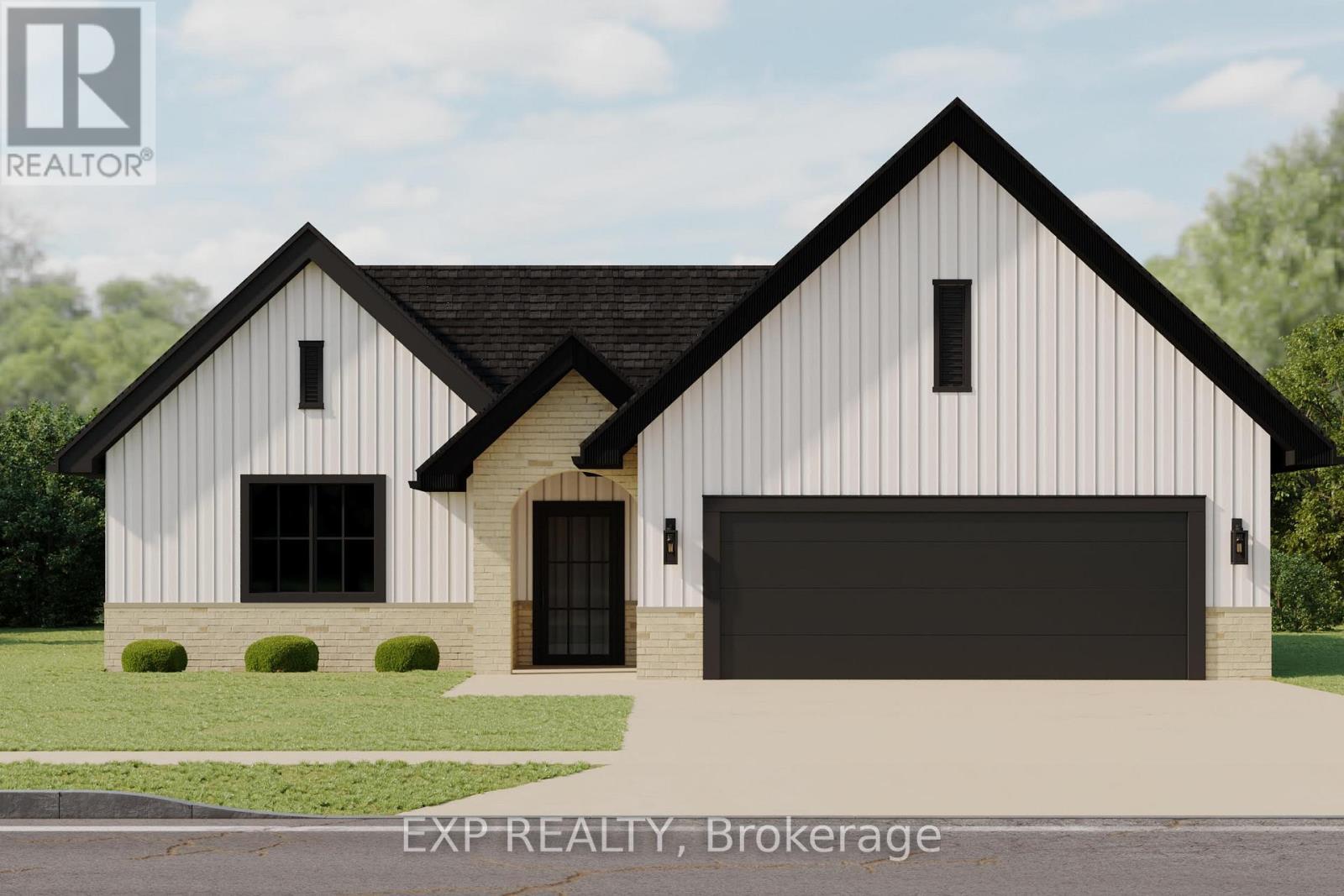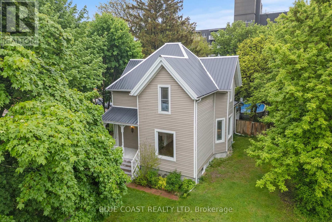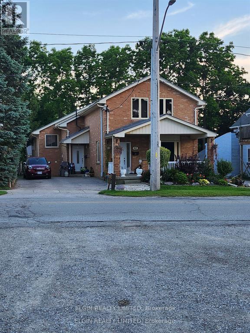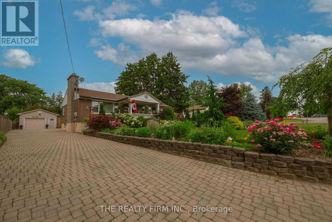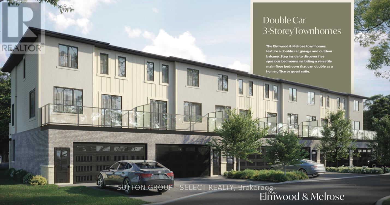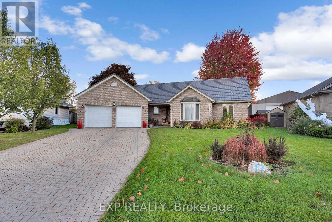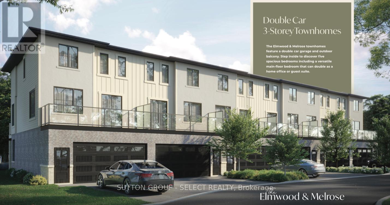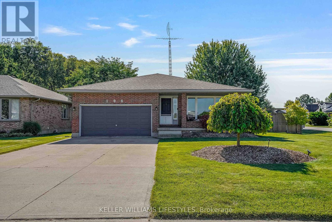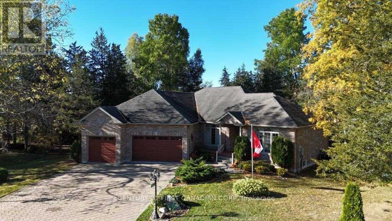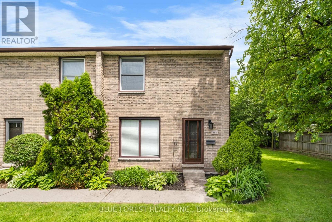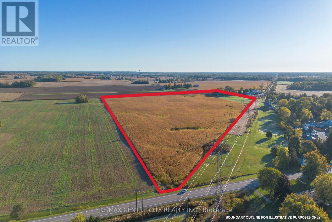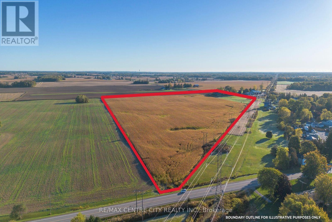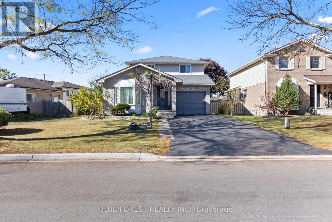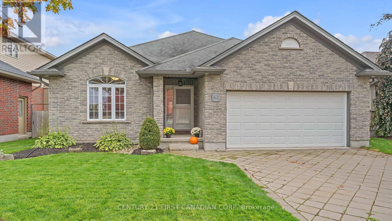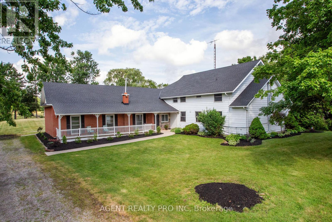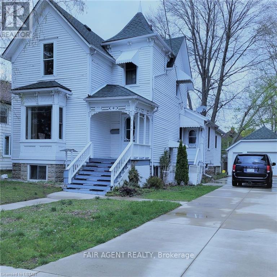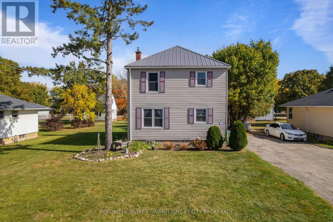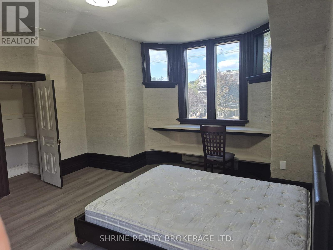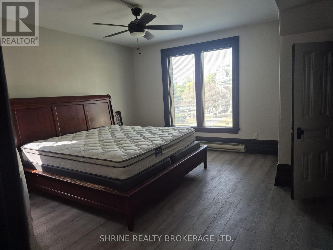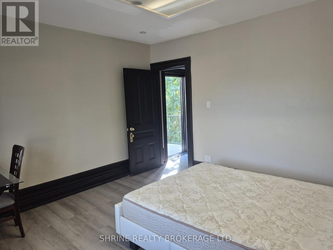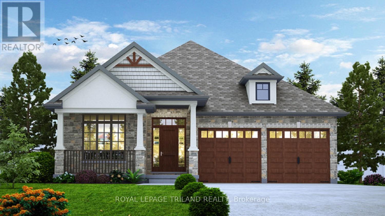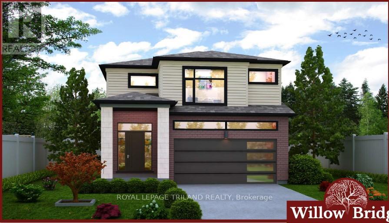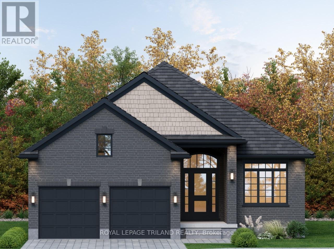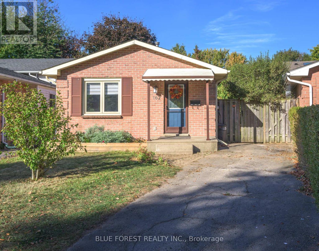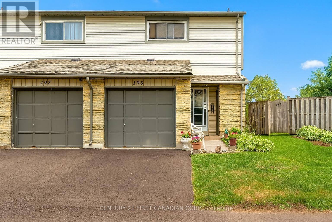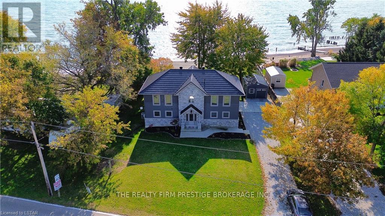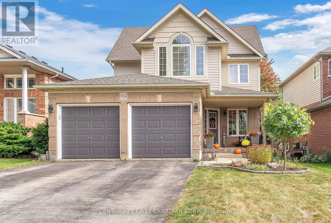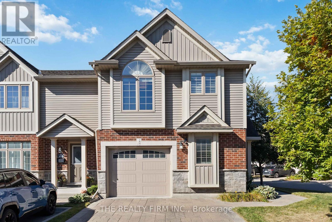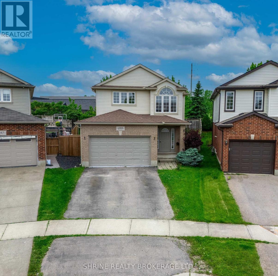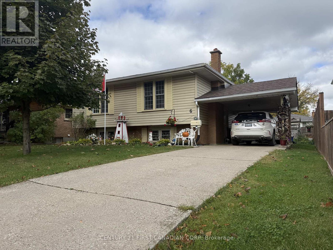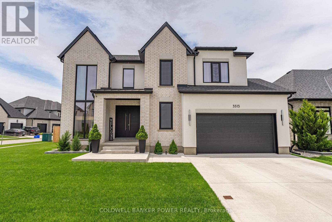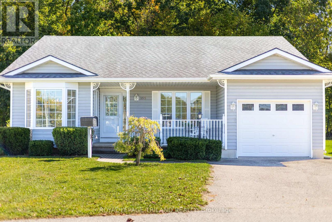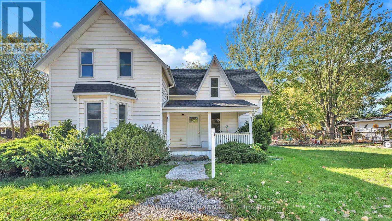Listings
Lot#100 - 60 Allister Drive
Middlesex Centre, Ontario
Welcome to Kilworth Heights West; Love Where You Live!! Situated in the heart of Middlesex Centre and just minutes from West London's desirable Riverbend area, this master-planned community offers the perfect balance of small-town charm and modern convenience. Enjoy quick access to Highway 402, nearby shopping, dining, recreation facilities, golf courses, and scenic provincial parks. Families will appreciate excellent schools, walkable streets, and the welcoming atmosphere that make Kilworth one of the area's most sought-after places to call home.TO BE BUILT by Melchers Developments Inc., an award-winning, family-run builder celebrated for timeless design, exceptional craftsmanship, and personalized service. Phase III homesites are now available with both one-floor and two-storey designs. Choose from existing floor plans or collaborate with the Melchers team to create a fully customized home designed around your lifestyle. Every residence showcases superior quality and attention to detail, featuring high ceilings, hardwood flooring, pot lighting, oversized windows and doors, custom millwork and cabinetry, and an impressive list of upgraded finishes included as standard. Homeowners enjoy in-house architectural design and professional décor consultation, ensuring each home reflects their vision and the builder's legacy of excellence. With 40' and 45' lots available and full Tarion Warranty coverage, now is the perfect time to build your dream home in a community where legacy and lifestyle come together. Visit our Model Homes at 44 Benner Boulevard, Kilworth, and 110 Timberwalk Trail, Ilderton. Open House most Saturdays and Sundays 2-4 PM. Register now for builder incentives and beat the 2026 price increases - reserve your lot today! Photos shown are of similar model homes and may include optional upgrades not included in the base price. (id:60297)
Sutton Group Pawlowski & Company Real Estate Brokerage Inc.
Exp Realty
Lot#101 - 56 Allister Drive
Middlesex Centre, Ontario
Welcome to Kilworth Heights West; Love Where You Live!! Situated in the heart of Middlesex Centre and just minutes from West London's desirable Riverbend area, this master-planned community offers the perfect balance of small-town charm and modern convenience. Enjoy quick access to Highway 402, nearby shopping, dining, recreation facilities, golf courses, and scenic provincial parks. Families will appreciate excellent schools, walkable streets, and the welcoming atmosphere that make Kilworth one of the area's most sought-after places to call home.TO BE BUILT by Melchers Developments Inc., an award-winning, family-run builder celebrated for timeless design, exceptional craftsmanship, and personalized service. Phase III homesites are now available with both one-floor and two-storey designs. Choose from existing floor plans or collaborate with the Melchers team to create a fully customized home designed around your lifestyle. Every residence showcases superior quality and attention to detail, featuring high ceilings, hardwood flooring, pot lighting, oversized windows and doors, custom millwork and cabinetry, and an impressive list of upgraded finishes included as standard. Homeowners enjoy in-house architectural design and professional décor consultation, ensuring each home reflects their vision and the builder's legacy of excellence. With 40' and 45' lots available and full Tarion Warranty coverage, now is the perfect time to build your dream home in a community where legacy and lifestyle come together. Visit our Model Homes at 44 Benner Boulevard, Kilworth, and 110 Timberwalk Trail, Ilderton. Open House most Saturdays and Sundays 2-4 PM. Register now for builder incentives and beat the 2026 price increases - reserve your lot today! Photos shown are of similar model homes and may include optional upgrades not included in the base price. (id:60297)
Sutton Group Pawlowski & Company Real Estate Brokerage Inc.
Exp Realty
Lot #23 - 91 Allister Drive
Middlesex Centre, Ontario
Welcome to Kilworth Heights West; Love Where You Live!! Situated in the Heart of Middlesex Centre and a short commute from West London's Riverbend. Quick access to Hwy#402, North & South London with tons of Amenities, Recreation Facilities, Provincial Parks and Great Schools. Award winning Melchers Developments now offering phase III Homesites. TO BE BUILT One Floor and Two storey designs; our plans or yours, built to suit and personalized for your lifestyle. 40 & 45 homesites to choose from in this growing community!! High Quality Finishes and Attention to Detail; tons of Standard Upgrades high ceilings, hardwood flooring, pot lighting, custom millwork and cabinetry, oversized windows and doors & MORE. Architectural in house design & decor services included with every New Home. Full Tarion warranty included. Visit our Model Home at 44 Benner Boulevard in Kilworth & 110 Timberwalk Trial in Ilderton. NOTE: Photos shown of similar model home for reference purposes only & may show upgrades not included in price. (id:60297)
Sutton Group Pawlowski & Company Real Estate Brokerage Inc.
Exp Realty
255 Brunswick Crescent
London North, Ontario
Welcome to this spacious 4-level split semi-detached home located in the heart of the mature and sought-after Whitehills neighborhood in North London. This 4-bedroom, 2-bathroom home offers ample living space with bright and open principal rooms. The large front living room features a picture window that fills the space with natural light. The galley style kitchen offers great storage and cooking space, and flows into the separate dining room perfect for entertaining. The expansive family room on the third level provides direct access to the backyard and deck, with a 3-piece bathroom conveniently located nearby. Upstairs, you'll find three generously sized bedrooms and a large 4-piece main bath. The basement includes a den/bedroom and laundry area. Recent updates in 2024 include all-new flooring, updated stairs, a completely redone basement, fresh paint throughout the home, new kitchen countertop and sink, updated foyer area, and brand-new washer and dryer. The fully fenced backyard features a spacious deck and plenty of green space for outdoor enjoyment. Located close to top-rated schools, Sherwood Forest Mall, Western University, parks, trails, restaurants, grocery stores, and more this home offers comfort, space, and convenience in one of London's most established communities. (id:60297)
Initia Real Estate (Ontario) Ltd
Lot #22 - 87 Allister Drive
Middlesex Centre, Ontario
Welcome to Kilworth Heights West; Love Where You Live!! Situated in the heart of Middlesex Centre and just minutes from West London's desirable Riverbend area, this master-planned community offers the perfect balance of small-town charm and modern convenience. Enjoy quick access to Highway 402, nearby shopping, dining, recreation facilities, golf courses, and scenic provincial parks. Families will appreciate excellent schools, walkable streets, and the welcoming atmosphere that make Kilworth one of the area's most sought-after places to call home.TO BE BUILT by Melchers Developments Inc., an award-winning, family-run builder celebrated for timeless design, exceptional craftsmanship, and personalized service. Phase III homesites are now available with both one-floor and two-storey designs. Choose from existing floor plans or collaborate with the Melchers team to create a fully customized home designed around your lifestyle. Every residence showcases superior quality and attention to detail, featuring high ceilings, hardwood flooring, pot lighting, oversized windows and doors, custom millwork and cabinetry, and an impressive list of upgraded finishes included as standard. Homeowners enjoy in-house architectural design and professional décor consultation, ensuring each home reflects their vision and the builder's legacy of excellence. With 40' and 45' lots available and full Tarion Warranty coverage, now is the perfect time to build your dream home in a community where legacy and lifestyle come together. Visit our Model Homes at 44 Benner Boulevard, Kilworth, and 110 Timberwalk Trail, Ilderton. Open House most Saturdays and Sundays 2-4 PM. Register now for builder incentives and beat the 2026 price increases - reserve your lot today! Photos shown are of similar model homes and may include optional upgrades not included in the base price. (id:60297)
Sutton Group Pawlowski & Company Real Estate Brokerage Inc.
Exp Realty
261 Trillium Circle
Alfred And Plantagenet, Ontario
Welcome to 261 Trillium Circle, a charming and move-in ready 2+1 bedroom home located in the quiet village of Wendover. The beautifully landscaped front yard features a mature apple tree, and inside you'll find a spacious layout perfect for families, downsizers, or first-time buyers alike. The main floor features a large, sunlit living room with new flooring, and a generously sized U-shaped kitchen with ample cabinetry and included appliances, stove, fridge, and dishwasher. The dining area easily accommodates a 12-person table, ideal for hosting family gatherings. Washer and dryer (included) are conveniently located near the bedrooms. The full 3-piece bathroom is clean and functional. The primary bedroom comfortably fits a king-size bed, while the second bedroom fits a queen. Downstairs, the fully finished basement offers new flooring throughout and versatile space for relaxing, working, or entertaining. There's a large family room, a half bathroom with potential for a future shower, and an expansive 17' x 10.5' room perfect as an office, studio, or additional living space. A third bedroom accommodates a queen-size bed, and there's plenty of storage, including a separate area under the stairs with an upright freezer (included).Enjoy the fenced-in backyard with pear trees, a 10' x 10' shed with electricity, and a BBQ (included). There's parking for up to 4 vehicles in the front yard. This home also features central air conditioning with a brand-new unit installed in September 2025.Wendover offers peaceful village living with all essential amenities nearby: convenience store with LCBO, pharmacy, garage, dentist, Tim Hortons, local restaurants, a community centre with library, and a boat launch. Outdoor enthusiasts will appreciate the proximity to Larose Forest and nearby golf courses like Nation and Rockland. (id:60297)
Fair Agent Realty
37 Broadway Street
Newbury, Ontario
Welcome to 37 Broadway Street in the charming town of Newbury-a home where pride of ownership shines through every detail. This beautifully maintained and professionally decorated property sits on a stunning landscaped lot, featuring a spacious rear deck that leads to an above-ground pool, a cozy gazebo, and a 2025 generator for peace of mind. The layout includes a main floor bedroom, two additional bedrooms on the second level, and a large master retreat in the fully finished basement. Recent upgrades include newer doors and storm doors (2020/2021), front and rear decks (2021/2020), central air (2021), and a refreshed kitchen (2016) with updated backsplash and sparkling grout (2021). The upper bedrooms feature charming ceiling décor (2021), carpet and the main floor bathroom boasts modern finishes including a new shower and vinyl flooring (2021). A clever addition of a pantry under the stairs enhances functionality. The lower level offers a separate entrance from the deck, leading into a beautifully renovated family room with built-in bookcases and entertainment unit, vinyl tile flooring, a luxurious3-piece bath 2025 with a walk-in jetted tub, floating vanity, illuminated mirror, and ample storage, including a large walk-in closet and laundry area. Two storage sheds: 10' x 14' with solar lighting inside and 10' x 8' with motion light outside. LED exterior lighting on the house provides ambience and functionality (2024).Pool (2023), pool cleaning tools, pump and cover included. Document attached to listing of more inclusions and negotiable items. Please note: No showings from Friday 8PM to Saturday 8 PM. (id:60297)
Royal LePage Triland Realty
700 Franklinway Crescent
London North, Ontario
Located in desirable North London, this stunning 2 storey family home has great curb appeal with an amazing backyard complete with swimming pool and plenty of space. The expansive ground level includes a great office space at the front of the home. The living room is large and has many accents and ceiling treatments. The formal dining area has plenty of natural light and includes ceiling accents and access to the amazing eat-in kitchen. The designer kitchen includes a stainless-steel appliance package and comes complete with lots of countertop space, plenty of storage, backsplash, a convenient island with garburator and cooktop range and a breakfast nook with access to the backyard. The family room has great natural light and has a gas insert fireplace complete with accent wall and built-in storage. On the second level, the primary bedroom is spacious and includes a 5-piece ensuite bathroom as well as a handy walk-in closet. An additional 3 bedrooms are also found on this level as well as a 4-piece bathroom. In the basement you will find an amazing rec room, additional bedroom as well as a full eat-in kitchen and 3-piece bathroom. It could easily be used as an In-Law Suite or Nanny Suite. The backyard is highlighted by the back deck, pool with surrounding deck and dedicated pool house. With a 3-car garage and a wonderfully landscaped property this home has it all including proximity to schools, parks, shopping, hospital and UWO. Book your private tour today! (id:60297)
Sutton Group - Select Realty
Lower - 41 Cortland Terrace
St. Thomas, Ontario
Better than new, this 2019-built lower-level suite offers modern comfort and convenience in the newer part of St. Thomas. Enjoy a spacious open-concept layout with a bright living area, a stylish kitchen with a full-size stove, and a four-piece bath featuring a like-new acrylic shower unit.You'll appreciate the privacy of separate access, your own in-suite laundry, and complete independence-no shared facilities or outdoor living spaces.Located close to the hospital, shopping, and all amenities, this home is only ten minutes from the beach. Perfect for a single working professional or a couple looking to save money while living in a clean, efficient, move-in-ready space.Rent is all-inclusive at $1,400 per month, covering all utilities so there's nothing extra to pay. Not suitable for pets. (id:60297)
Royal LePage Triland Realty
95 Adelaide Street S
London South, Ontario
Welcome to 95 Adelaide Street S., a beautifully maintained and updated 3-bedroom, 1-bath bungalow. This detached home is the perfect opportunity for first-time buyers looking to enter the market or investors searching for a smart addition to their portfolio. Step inside to a bright and cozy living space featuring modern flooring and fresh finishes. The newly renovated kitchen (2025) is both stylish and functional, offering plenty of prep space for home cooks and entertainers alike. The main floor is complete with 3 bedrooms and a 4 piece bathroom. Downstairs, the basement offers endless potential, complete with a full waterproofing system (2023), sump pump, and a separate side entrance. Whether you're dreaming of a finished rec space, an income-generating unit, or an in-law suite, this lower level is ready for transformation with peace of mind. Additional updates include new soffits, fascia, and eavestroughs (2025) and a recently painted front porch with new stairs. Outside you'll find a fenced, landscaped backyard - perfect for pets, kids, or relaxing weekends, parking for 3+ vehicles on a private driveway, and a covered front porch. Situated within walking distance to Victoria hospital, and close to parks, schools, shopping, downtown, and transit. Dont miss your chance to own this turn-key property in a growing neighbourhood book your private showing today! (id:60297)
Saker Realty Corporation
377 South Street S
Goderich, Ontario
Tenant responsible for establishing accounts with utilities companies and payment of all utilities bills including water, sewer, hydro, natural gas and water heater rental. Tenant responsible for snow removal and property maintenance inclusive of lawn mowing, leaf raking and disposal, maintenance of flower beds. Tenant to maintain tenant home insurance satisfactory to the Landlord (id:60297)
3 Points Realty Inc.
1894 Fountain Grass Drive
London South, Ontario
Welcome to 1894 FOUNTAIN GRASS DR, a beautifully appointed 2-storey home located in the highly sought-after Warbler Woods neighbourhood. Boasting contemporary design, high-end finishes, and exceptional attention to detail, this 4+1 bedroom, 3.5 bathroom home is perfect for modern family living. Step inside to discover a bright and spacious main floor featuring an open-concept layout ideal for entertaining. The gourmet kitchen showcases quartz countertops, a large breakfast bar, a butlers pantry, and a stylish dining area. The great room is flooded with natural light from oversized windows and offers a cozy fireplace and custom window coverings. A spacious mudroom with direct access to the double car garage adds everyday convenience. Upstairs, you'll find four generously sized bedrooms, including a luxurious primary retreat complete with a spa-like ensuite and walk-in closet. A full main bathroom and a second-floor laundry room provide functionality and ease for busy households. The fully finished basement expands your living space with a large family room, a fifth bedroom, and a full bathroom perfect for guests or in-laws. Step outside to your private backyard oasis featuring a fully covered deck, beautifully landscaped gardens, and a serene fish pond ideal for relaxing or entertaining year-round. This move-in ready home offers the perfect blend of luxury, comfort, and location. Don't miss your chance to own in one of the most desirable communities! (id:60297)
Sutton Group - Select Realty
36 - 595 Third Street
London East, Ontario
Tucked quietly at the back of the complex, this freshly painted townhouse offers a calm, well-kept space with thoughtful updates throughout. The main floor features an updated kitchen with newer cabinetry, a bright dining area, and a welcoming living room with a gas fireplace and conveniently located powder room. Upstairs are three spacious bedrooms and a full bathroom with a brand-new vanity. The finished basement adds a versatile den, plenty of storage and another full bath. That's 3 Baths total for the unit! Step outside to an enclosed patio that opens onto the green space of Forest City Public School-perfect for some quiet time or fresh air. Six appliances included. Just a 10-minute walk to Fanshawe College and close to shopping, transit, and everyday essentials. (id:60297)
Century 21 First Canadian Corp
206 Merritt Court
North Middlesex, Ontario
Introducing the newest bungalow by XO Homes, offering 1,318 sq. ft. of thoughtfully designed main-floor living. This home combines comfort, convenience, and contemporary style - perfect for anyone looking to simplify without compromise.Step inside to find an inviting open-concept layout that flows seamlessly from the kitchen to the dining area and great room. The kitchen features a centre island, walk-in pantry, and direct access to the mudroom and double car garage - a practical touch for unloading groceries with ease.The primary bedroom is tucked privately at the back of the home and includes a spacious 3-piece ensuite with a walk-in shower, double vanity, and linen closet for added storage. A second bedroom sits at the front of the home, offering the perfect space for guests or a bright home office with a view. Another full bathroom completes this well-designed layout.Built with XO Homes' signature quality and attention to detail, this bungalow perfectly balances functionality and style - a home you'll love for years to come. A limited number of ravine lots remain, offering added privacy and natural views. Please note, some lots are subject to premiums based on location and size. (id:60297)
Exp Realty
156 Queen Street
Sarnia, Ontario
Welcome to 156 Queen Street - a beautifully maintained and spacious home nestled in a desirable Sarnia neighbourhood with matured trees and just steps from the waterfront. This charming 3+2 bedroom, 3 full bathroom home offers comfort, functionality and exceptional value. Inside, you'll find a bright and inviting main floor with three generous bedrooms and an open-concept living and dining area, perfect for family living or entertaining. The fully finished basement with a separate entrance adds incredible versatility, featuring two additional bedrooms and a large rec room - ideal for in-laws or guests. Enjoy the convenience of a double car detached garage and ample driveway parking. Located close to scenic parks, shopping and all the amenities of Sarnia's vibrant waterfront. Don't miss your chance to own this versatile and well-located home- perfect for growing families looking to upsize or those looking for multi-generational living. (id:60297)
Blue Coast Realty Ltd
62 Talbot Street
St. Thomas, Ontario
Rare 7-Unit Investment Opportunity in Prime St. Thomas Location. This one-of-a-kind two-story six-plex features all 2-bedroom units, plus a separate bachelor apartment in the basement for a possible total of 7 rental units and 7 bathrooms. One 2-bedroom unit can easily convert to a 3-bedroom ( including the bachelor pad as a bedroom) , offering additional income flexibility. Built in 1870 and extensively renovated in 2003, and four modern units added at the rear, along with the garage. The building exterior was stripped and professionally refinished in brick. Interior upgrades include tile flooring in all units, granite countertops, and jetted tubs in six units. Unit 1 features a high-end kitchen with plywood boxes and maple doors, and Unit 2 includes three skylights for added natural light. Enjoy efficient gas radiant heat, with wall-mounted units and 7 owned water heaters (4 recently replaced). Coin laundry is available on-site (machines replaced 3-4 years ago). All windows and entry doors are newer, and a metal roof was installed within the past 7 years on both the main building and the detached garage. The property backs onto the Elevated Park and sits next to the iconic Jumbo the Elephant, a popular landmark and tourist destination. There is parking for 9 vehicles, plus additional overnight parking across the street. A 600 sq ft garage includes 4 large storage units (1 allocated for tenant use). This turnkey investment offers strong income, low maintenance, and excellent visibility in a high-demand area. 4 units, plus the bachelor will be vacant for the new owner, perfect opportunity to set new market rents. (id:60297)
Elgin Realty Limited
1864 Parkhurst Avenue
London East, Ontario
This meticulously cared for brick bungalow has been the heart of the same family for over 40 years and is now ready for its next chapter. Nestled on a quiet street, this home offers a perfect blend of classic charm and modern updates, featuring an open-concept living space that invites both comfort and style. With 3+2 bedrooms, 2 full bathrooms and 2 kitchens, there's ample room for the whole family. The finished lower level presents potential for an in-law suite with a second entrance, offering privacy and convenience for extended family or guests.Outside, you'll be greeted by beautifully landscaped gardens in both the front and back yards, creating a peaceful oasis for outdoor enjoyment. The 302ft long fenced-in yard offers an abundance of space for kids to play, pets to roam, or simply to unwind in your own tranquil retreat. For those who need extra storage or parking space, this home truly stands out with 3 garages and a generous 6 parking spots in the driveway ideal for car enthusiasts, hobbyists, or anyone who loves extra space. Additionally, all the main components of the home have been thoughtfully updated: the air conditioning (2019), furnace (2020), and roof (2019) are all newer, providing peace of mind and energy efficiency for years to come.Located just minutes from all essential amenities, including shopping, schools, parks, and more, this lovely home combines the tranquility of a quiet street with the convenience of being close to everything you need. Don't miss your chance to make this cherished family home your own! (id:60297)
The Realty Firm Inc.
12 - 233 Upper Queen Street
Thames Centre, Ontario
3 STOREY TOWNHOMES IN A FAMILY COMMUNITY. Welcome to THE OAKS on Upper Queen where nature, community, and modern living come together. Currently BEING BUILT. Nestled in the heart of Thorndale, this collection of spacious parkside vacant land condo townhomes offers the perfect blend of comfort and convenience for growing families. With 4 and 5 bedroom designs and expansive layouts with over 2,000 sqft, these homes are designed to grow with you. These beautiful homes will be Move in Ready with all 5 appliances and garage door opener included. The interiors are adorned with beautiful Vinyl plank flooring on all levels including bedrooms and tile flooring in bathrooms, complemented by stunning quartz countertops in the kitchen and bathrooms. Step outside and enjoy direct access to a sprawling park, complete with baseball diamonds, a dedicated walking path, and endless green space for outdoor adventures. Rooted in community and inspired by nature, The Oaks on Upper Queen is where your family's future begins. Local shops, schools, and essential services are just minutes from home, while London is a short drive away, offering a full range of shopping, dining, and entertainment options. At The Oaks, life here is all about balance. Safe, friendly, and full of opportunity, Thorndale is the perfect place to plant your roots. *** This Home Features 2188 sqft (above grade) , 4+1 Bedrooms, 4+1 Bath, 2 Car Garage, A/C, 5 appliances, garage door opener and a Finished Basement (an extra 298 sqft that includes a bedroom, family room and 4pc bath) . note: pictures are from an artist rendering. (id:60297)
Sutton Group - Select Realty
17 Abbey Lane
South Huron, Ontario
With over 3,400 sq. ft. of finished living space, this all-brick bungalow offers a rare combination of space, quality and location. Set on a pie-shaped lot in desirable Stoney Ridge Estates, it features an open-concept main floor with a gas fireplace, a split-bedroom layout with 4 spacious bedrooms (4th bedroom is front den currently being used as a bedroom but is also ideal as home office) and 2 full baths upstairs.The lower level extends the living space with a large recreation room, wet bar, two additional spacious bedrooms, full bath and plenty of room for family or guests. Additional highlights include a main-floor laundry/mudroom, steel roof (2016) and ample outdoor storage. (id:60297)
Exp Realty
14 - 233 Upper Queen Street
Thames Centre, Ontario
3 STOREY TOWNHOMES IN A FAMILY COMMUNITY. Welcome to THE OAKS on Upper Queen where nature, community, and modern living come together. Currently BEING BUILT. Nestled in the heart of Thorndale, this collection of spacious vacant land condo townhomes offers the perfect blend of comfort and convenience for growing families. With 4 and 5 bedroom designs and expansive layouts with over 2,000 sqft, these homes are designed to grow with you. These beautiful homes will be Move in Ready with all 5 appliances and garage door opener included. The interiors are adorned with beautiful Vinyl plank flooring on all levels including bedrooms and tile flooring in bathrooms, complemented by stunning quartz countertops in the kitchen and bathrooms. Step outside and enjoy direct access to a sprawling park, complete with baseball diamonds, a dedicated walking path, and endless green space for outdoor adventures. Rooted in community and inspired by nature, The Oaks on Upper Queen is where your family's future begins. Local shops, schools, and essential services are just minutes from home, while London is a short drive away, offering a full range of shopping, dining, and entertainment options. At The Oaks, life here is all about balance. Safe, friendly, and full of opportunity, Thorndale is the perfect place to plant your roots. *** This Home Features 2200 sqft (above grade), 4+1 Bedrooms, 4+1 Bath, 2 Car Garage, A/C, 5 appliances, garage door opener and a Finished Basement (an extra 303 sqft that includes a bedroom, family room and 4pc bath) . note: pictures are from an artist rendering. (id:60297)
Sutton Group - Select Realty
106 Anderson Avenue
Southwest Middlesex, Ontario
Welcome to 106 Anderson Avenue in Glencoe, Ontario - where small-town charm meets modern family living. Set on an expansive quarter-acre corner lot, this beautifully updated back split offers 2,391 sq. ft. of finished living space designed for comfort, function, and connection. Every level of this home is thoughtfully finished, providing space for family life, entertaining, and quiet retreat.The main floor features a bright living room, an inviting kitchen, and both a dinette and formal dining area for everyday meals or special occasions. Upstairs, you'll find three comfortable bedrooms and a refreshed main bathroom. The fully finished lower level adds even more flexibility, offering a spacious great room for movie nights and an open-concept area ideal for a home office or hobby space - perfect for today's hybrid lifestyle. Step outside to your private backyard oasis - complete with a shallow-only inground pool, relaxing hot tub, and plenty of green space for kids, pets, and gatherings. The fully fenced and landscaped lot also includes a 10' 16' shed with hydro, and parking for up to 8 vehicles between the garage and driveway.This home has seen numerous updates, including fresh paint (2024), California shutters (2024), new vanity and flooring in the main bath (2025), knock-down ceilings (2024), lighting (2023), flooring (2020), and furnace (2022). Enjoy the welcoming spirit of Glencoe, where neighbours become friends and community comes first. Surrounded by local parks, schools, and shops - and just a short drive to London, Ontario - this home offers the perfect blend of small-town living and urban convenience. With space for everything and everyone, 106 Anderson Avenue is move-in ready and waiting to welcome you home. (id:60297)
Keller Williams Lifestyles
327 Richmeadow Road
London North, Ontario
Welcome to 327 Richmeadow Rd., a stunning custom-built 4-bedroom, 4-bathroom home situated on a premium lot backing onto protected green space for ultimate privacy. Thoughtfully designed and beautifully updated, this home offers over 3,000 sq. ft. of exceptional living space. The main floor features elegant crown molding, hardwood flooring, and an inviting open layout with integrated speakers. A front office provides the perfect work-from-home setup and can easily be converted into a 5th bedroom or flex space. The kitchen is equipped with quartz countertops and plenty of workspace for the home chef. Upstairs, you'll find 3 oversized bedrooms, including a luxurious primary retreat with a massive walk-in closet and a spa-like ensuite (2023) featuring quartz counters, soft-close cabinetry, heated flooring, a soaker tub, and a shower with 2 shower heads that doubles as a full steam room! Laundry is conveniently located on the upper level, with custom cabinets and a built-in drain for peace of mind. The lower level adds a 4th bedroom, full bathroom, and additional living space perfect for guests or extended family. Enjoy outdoor living in your secluded backyard with a hot tub (new motor 2023), pond, shed, and playhouse, both equipped with hydro. Additional updates and features include: steel roof (2011), new downspouts, eavestroughs & gutter guards (2024), A/C compressor (2020), hardwood in the primary suite, and carpet in the 2 upstairs bedrooms (2019). The oversized heated & insulated garage offers 220V service for versatile use. This property combines timeless finishes with modern upgrades in a highly desirable location, truly a rare opportunity. (id:60297)
Century 21 First Canadian Corp
10145 Merrywood Drive
Lambton Shores, Ontario
Experience the height of elegance and craftsmanship in this stunning 4,689 sq. ft. executive home, perfectly situated in an exclusive private neighborhood. Designed for those who appreciate both sophistication and function, this residence showcases exceptional quality, modern comfort, and timeless design throughout.A locking block driveway with parking for up to nine vehicles leads to a triple car garage, setting the tone for the grandeur within. Step through the impressive front entrance into a bright, open-concept main floor featuring 10-foot ceilings, extra-wide hallways, and elegant architectural details at every turn.The living room is an entertainer's dream with its coffered ceiling and gas insert fireplace, seamlessly connecting to the gourmet kitchen bathed in natural light. The kitchen features a center island with breakfast bar, vallis and crown lighting accenting the custom cabinetry, and a design that beautifully balances form and function.This home offers 2 spacious bedrooms, including a luxurious primary suite complete with a bedroom-sized walk-in closet - a true dressing retreat with endless possibilities for customization.The lower level adds even more versatility with a fully finished, functional beauty salon, ideal for a home business or conversion to additional living or recreation space.A tiled front porch, smart thermostat, and premium finishes throughout enhance this property's blend of modern innovation and classic luxury.This extraordinary home delivers the ultimate in privacy, prestige, and comfort - a rare opportunity in one of the area's most coveted enclaves.Upgrades include smart thermostat, 22 kilowatt back up generator(2023), furnace and AC unit(2024), extra gravel under foundation, double Big O drainage tile, new tiled porch. This property can be bought with the vacant builders lot located right next door. (id:60297)
Century 21 First Canadian Corp
15 - 696 Wonderland Road S
London South, Ontario
Turnkey condominium living in southwest London. This meticulously updated three-bedroom, 1.5-bathroom residence has been thoughtfully refreshed throughout, including new trim, paint, baseboards, flooring, and additional upgrades. The second level features generously sized bedrooms designed to provide ample comfort. The fully finished basement offers a versatile den, suitable for a home office, recreational space, or additional living area. The condominium fee covers water expenses and includes an exclusive parking space located conveniently near the entrance. Ideally situated near TVDSB and LDCSB elementary and secondary schools, as well as a variety of amenities, excellent dining options, shopping centers, and with convenient access to Highway 401/402. (id:60297)
Blue Forest Realty Inc.
16 Woodward Avenue
London North, Ontario
Welcome to 16 Woodward Avenue, located in the highly sought-after Oxford Park neighbourhood of London, Ontario. This well-maintained duplex offers two self-contained units, each featuring two bedrooms, one bathroom, and separate laundry. It is an excellent opportunity for investors, multi-generational families, or those looking to live in one unit and rent out the other. The main floor unit includes two spacious bedrooms, a four-piece bathroom, a bright living and dining area, and a bonus den or family room that provides extra space for a home office or entertainment area. The unfinished basement offers additional storage and includes private laundry facilities. From the main level, step out onto a large deck that overlooks the fully fenced backyard with a storage shed, perfect for enjoying the outdoors or hosting gatherings.The upper unit features two comfortable bedrooms, an updated kitchen, a three-piece bathroom, and its own laundry area for added convenience. Tenants or owners can relax on the covered balcony overlooking the backyard, offering a private retreat in the city. With close proximity to Western University, University Hospital, and Fanshawe College's Downtown Campus, this property is ideal for student rentals or those seeking easy access to key amenities. Major bus routes, shopping, and Downtown London are just minutes away, providing convenience and strong rental potential. Whether you are an investor looking for a turnkey income property or a homeowner ready to house hack and build equity, 16 Woodward Avenue offers exceptional versatility and value in a central location. (id:60297)
Century 21 First Canadian Corp
6692 Longwoods Road
Strathroy-Caradoc, Ontario
A wonderful opportunity to own a 46-acre farm just outside the quiet community of Melbourne. With approximately 39 workable acres, this property offers versatility and potential, whether you're expanding your existing land base, searching for your first country property, or looking for a solid long-term investment. The land provides a productive setting for continued crop production or hobby farming. It's currently rented to a tenant farmer, offering income stability while you plan your next steps.The beautiful old bank barn is a standout feature-solid, full of character, and ready for a new chapter. Continue using it for agricultural purposes, or explore creative possibilities such as hosting events or weddings (subject to approvals). A charming yellow-brick ranch-style home sits comfortably on the property, offering three bedrooms and a welcoming layout. Currently rented, it can continue to generate income or serve as a cozy family home surrounded by open countryside. This farm offers space, charm, and flexibility, an ideal setting for those who appreciate the land and the lifestyle that comes with it. (id:60297)
RE/MAX Centre City Realty Inc.
RE/MAX Centre City Phil Spoelstra Realty Brokerage
6692 Longwoods Road
Strathroy-Caradoc, Ontario
A wonderful opportunity to own a 46-acre farm just outside the quiet community of Melbourne. With approximately 39 workable acres, this property offers versatility and potential, whether you're expanding your existing land base, searching for your first country property, or looking for a solid long-term investment. The land provides a productive setting for continued crop production or hobby farming. It's currently rented to a tenant farmer, offering income stability while you plan your next steps.The beautiful old bank barn is a standout feature-solid, full of character, and ready for a new chapter. Continue using it for agricultural purposes, or explore creative possibilities such as hosting events or weddings (subject to approvals). A charming yellow-brick ranch-style home sits comfortably on the property, offering three bedrooms and a welcoming layout. Currently rented, it can continue to generate income or serve as a cozy family home surrounded by open countryside. This farm offers space, charm, and flexibility, an ideal setting for those who appreciate the land and the lifestyle that comes with it. (id:60297)
RE/MAX Centre City Realty Inc.
RE/MAX Centre City Phil Spoelstra Realty Brokerage
7 Fairchild Crescent
London South, Ontario
Nestled in a quiet family friendly neighbourhood, 7 Fairchild Crescent is a beautifully maintained four bedroom home which offers the perfect blend of space, comfort and functionality. From the moment you arrive you'll appreciate the home's charming curb appeal and attached garage providing both convenience and extra storage space. When you step inside you'll find a warm and inviting layout featuring a bright living room perfect for relaxation, as well as a separate formal living and dining room ideal for entering or hosting special gatherings. The spacious kitchen offers plenty of cabinetry and flows seamlessly into the open concept living space. Upstairs you will find four generous sized bedrooms providing ample space for a growing family or guests. In the lower level you will find a fully finished basement with plenty of room for the kids to play, a gym or office space. Entering the backyard to your own private and peaceful space perfect for summer gatherings, gardening or just enjoying the kids running around. Just minutes from St Anthony French Immersion Catholic School, White Oaks Public School, grocery stores, restaurants and White oaks Mall making it the perfect home in the perfect location. (id:60297)
Blue Forest Realty Inc.
62 Elliott Trail
Thames Centre, Ontario
Welcome home to this fantastically positioned 3 Bedroom All-Brick Bungalow with Double Car Garage, on a RARE LOT backing onto Wye Creek Pond, right in the heart of the close-knit community of Thorndale. This home offers exceptional flow, including a spacious front foyer which leads to an open-concept floor plan, including an eat-in kitchen with tons of cupboard and counter space, together with an island and corner pantry, open to the eat-in area which overlooks picturesque views of the pond and stunning landscaping surrounding the walking trails. The dining area has a door out to the backyard deck and large fenced yard, views to enjoy while sipping your morning coffee, or host summer dinners on the deck with peace and ambiance. The main floor also showcases a vast living room area with a gas fireplace and trayed ceiling including pot lighting. The main floor is also complete with a large Primary Bedroom with 3PC ensuite, as well as two other main floor bedrooms and an additional 4PC washroom. The sprawling basement is unspoiled offering ample opportunity for another bedroom and a large family & rec room area, already framed or easily modified-plus tons of storage space! The lower level also features a good amount of sunlight with larger windows and the opportunity for another bathroom with an existing extra washroom rough-in. The water heater is owned. Thorndale offers quiet small town charm, with the convenience of being less than 15 mins to London city amenities. Excellent schools & parks in the area-just steps away from West Nissouri Public School. Garage fully insulated, as well as the garage door. Gas BBQ hook-up. (id:60297)
Century 21 First Canadian Corp
24264 Coldstream Road
Middlesex Centre, Ontario
FANTASTIC BUSINESS OPPRTUNITY! Excellent income potential! 5360 sq. ft. living space overlooking quiet countryside. This is one of a kind, fabulous country property that operated as a RETIREMENT/RESPITE HOME for 20 years. Consisting of 14 BEDROOMS, living room, recreational room, 4 full bathrooms and several 2-pc ensuite washrooms, storage rm, laundry rm, mechanical room and a beauty salon. The building is situated on the northerly side of Coldstream Rd, just 1.5 km east of the community of Coldstream and approximately 20 km to London downtown. The community of Coldstream is comprised of several residential neighbourhoods, a community centre, church, park and some rural businesses oriented to nearby Hwy 22 which is one of the county's main east-west rural hwy routes between London and hwy 402, just a few km to Strathroy and Ilderton. A1 zoning with many uses including retirement home group home, bed & breakfast and more. Great potential for inter-generational home in peaceful country setting yet near major centres. All measurement approximate and to be verified by theBuyer. (id:60297)
Agent Realty Pro Inc
318 Nelson Street
Chatham-Kent, Ontario
Welcome to 318 Nelson Street, a well cared-for two-story home in the heart of Wallaceburg. This charming property blends original hardwood floors and trim with modern updates. Recent improvements since 2021 include a new roof on the two-story section, Leaf Filter gutter protection with a lifetime warranty, Victorian-style storm and screen doors, Whirlpool dishwasher, updated kitchen sink and faucet, fresh paint inside and out, a 2025 Reliance-rented water heater, and rebuilt central air system. Zoned for up to three units, with three entrances, a 1.5-car garage, and large basement with extra living potential. Enjoy the screened-in porch, private backyard with pond, and walkable access to shops, dining, and amenities. (id:60297)
Fair Agent Realty
106 Kensington Crescent
South Huron, Ontario
This 2 storey home has seen plenty of updates over the years and provides space for the entire family. The main level provides you with a kitchen, a dining area, and a good sized living room. Upstairs you will find three bedrooms and a three piece bathroom with an updated vanity. There are some original hardwood floors on both levels that could be refinished, or you could continue to update the flooring throughout the house. The laneway can easily fit four cars, and the side entrance gives you the option to enter the full basement, which could be finished to your liking. Some of the updates include furnace, central air, eavestroughs in 2021, and the steel roof in 2020. The interior of the home was just freshly painted. This home is situated on leased land, although there might be a potential to purchase the land in the future. Buyers are to do their own due diligence in regards to financing and the potential lot purchase. (id:60297)
Coldwell Banker Dawnflight Realty Brokerage
Bedroom 1 - 607 Queens Avenue
London East, Ontario
Spacious room available with a private attached bathroom in a well-maintained property, ideally located at 607 Queens Ave, London East. The room comes fully furnished, offering a comfortable and convenient living space. Wi-Fi is included, and utilities are $80/month. Situated close to transit, amenities, and downtown, this is a great option for students or professionals seeking a central and affordable location. (id:60297)
Shrine Realty Brokerage Ltd.
Bedroom 2 - 607 Queens Avenue
London East, Ontario
Spacious room available in a well-maintained property, ideally located at 607 Queens Ave, London East. The room comes fully furnished, offering a comfortable and convenient living space. Wi-Fi is included, and utilities are $80/month. Situated close to transit, amenities, and downtown, this is a great option for students or professionals seeking a central and affordable location. (id:60297)
Shrine Realty Brokerage Ltd.
Bedroom 3 - 607 Queens Avenue
London East, Ontario
Spacious room available in a well-maintained property, ideally located at 607 Queens Ave, London East. The room comes fully furnished, offering a comfortable and convenient living space. Wi-Fi is included, and utilities are $80/month. Situated close to transit, amenities, and downtown, this is a great option for students or professionals seeking a central and affordable location. (id:60297)
Shrine Realty Brokerage Ltd.
Lot 70 Fallingbrook Road
London South, Ontario
"NOW SELLING"- HEATHWOODS PHASE 4 - Located in LOVELY LAMBETH! TO BE BUILT -Excellent ONE Floor Home (known as the WESTHAVEN)1603 Sq Ft of Quality finishes throughout. **Please Note** - 2 Options for the Main level layout as seen on floor plan are available - Option A & Option B ( BOTH SAME price )Choice of Granite or Quartz Countertops- Customized Kitchen with Premium Cabinetry Hardwood Floors throughout Main Level-Lower Level Unfinished- attached on the floor plan is showing "an Optional 1142 Sq ft layout" Great SOUTH Location!!- Close to Several Popular Amenities! Easy Access to the 401 & 402! Experience the Difference and Quality Built by: WILLOW BRIDGE HOMES (id:60297)
Royal LePage Triland Realty
Lot 76 Liberty Crossing
London South, Ontario
London's Fabulous "LIBERTY CROSSING" SUBDIVISION Located in the Coveted SOUTH! TO BE BUILT -This Fabulous 4 bedroom , 2 Storey Home ( known as the DEER RIDGE 11 ) Features 2026 Sq Ft of Quality Finishes Throughout! 9 Foot Ceilings on Main Floor! Choice of Granite or Quartz Countertops- Customized Kitchen with Premium Cabinetry-Hardwood Floors throughout Main Level & Second Level Hallway- - Convenient 2nd Level Laundry .Great SOUTH Location!!- Close to Several Popular Amenities! Easy Access to the 401 & 402! Experience the Difference and Quality Built by: WILLOW BRIDGE HOMES (id:60297)
Royal LePage Triland Realty
Lot 32 Heathwoods Avenue
London South, Ontario
"NOW SELLING"- HEATHWOODS PHASE 4 - Located in LOVELY LAMBETH!TO BE BUILT -FABULOUS ONE Floor Design known as the ( modified WOODHAVEN ) -Featuring 1724 Sq Ft on Main Floor + 17 Sq Ft (open to below) PLUS an ADDITIONAL 844 Sq Ft Finished in the Lower Level- Quality Finishes Throughout! Separate Open Concept Dining Room- 2nd Bedroom can also be a DEN- Spacious Great Room with Cozy Gas Fireplace- Choice of Granite or Quartz Countertops- Customized Kitchen with Premium Cabinetry-Hardwood Floors throughout Main Level-Great SOUTH Location!!- Close to Several Popular Amenities! Easy Access to the 401 & 402! Experience the Difference and Quality Built by: WILLOW BRIDGE HOMES (id:60297)
Royal LePage Triland Realty
162 Olympic Crescent
London North, Ontario
This beautiful 3 bedroom in desirable Whitehills is what you've been waiting for - An excellent choice for a first-time buyer or investor! Bright open concept living and dining room, a refreshed kitchen, 3 spacious bedrooms with ample closet space, and a 4 pc bath w/skylight all on the main floor. Fully finished, updated basement features a huge rec room, office/den, newly renovated 3pc bathroom, and tons of storage space! Many updates throughout the years including a kitchen refresh, main floor 4 pc bath, furnace & A/C 2024, 200amp panel, flooring throughout, and more. The pie shaped lot has a huge, fully fenced yard space! Cozy up around the built-in fire pit or entertain friends and family on the spacious deck. Trampoline, pool, play structure - they're all an option when you have a yard this big! Located on a quiet family friendly crescent close to several amenities including Western University and Masonville Mall. Much larger than it looks - come see what this home has to offer! BONUS - R2 zoning and a side entrance to the basement allows for a potential basement apartment unit! (id:60297)
Blue Forest Realty Inc.
40 - 195 Deveron Crescent
London South, Ontario
Welcome to 195 Deveron Cres, a 3 bedroom 3 bathroom Ashburton Townhome Condominium, located in Glen Cairn area. This premium end unit offers both practicality and comfort. The main floor is designed with ease of living in mind, a great match for both families and individuals seeking a spacious, functional space. A single-car attached garage provides both secure vehicle storage and convenient access. Being an end unit, this home enjoys added privacy, potentially increased natural light, and fewer shared walls -- a true plus for peace and comfort. Come check it out, you won't want to miss this opportunity. (id:60297)
Century 21 First Canadian Corp
18574 Erie Shore Drive
Chatham-Kent, Ontario
Paradise! Have you been looking for a little slice of heaven on the water in southern Ontario? A place where you can walk out of your back door and into the shore in less than 30 seconds? A place where you can watch the sun rise from your breakfast table while enjoying your morning coffee? Well this is it! This over 2300 sq ft, 3 large bedrooms, 2 full bathroom home is oozing charm and is in one of Ontario's best waterfront locations. Just an 8 minute drive to Erieau, 10 minutes to Blenheim and on route to some of the best wineries Ontario has to offer, 18574 Erie Shores Dr has all amenities within minutes.The perfect mix of cottage getaway and dream home, you will be in awe at what this home has to offer. (id:60297)
The Realty Firm Prestige Brokerage Inc.
916 Cresthaven Crescent
London South, Ontario
Highly Sought-After Westmount Neighbourhood, just steps to Cresthaven Park, watch your kids play from your front yard! This spacious 2 Storey family home features 3 bedrooms (with potential to convert the 2nd level office area into a 4th), as well as 3 washrooms & a double car garage, tucked away on a treelined Crescent, peaceful with very minimal "through traffic". The welcoming covered front porch offers an additional seating area for relaxation. Main floor features incredible flow with an open floor plan, including an eat-in kitchen with optional breakfast bar area, huge formal dining/sitting room, family room with a gas fireplace including sliding doors which lead to the side deck sitting area, further leading to the lower deck with Gazebo which overlooks the fully fenced backyard with charming low maintenance landscaping. The 2nd level boasts 3 spacious bedrooms including the primary bedroom featuring a 4pc ensuite with soaker tub & separate shower. 2nd level also includes an additional 4pc bath & bonus living room area (currently used as an office, but could convert to a 4th bdrm). On the way to the basement there is a landing with a bonus 2pc bath. The basement offers a large finished rec room area w/ electric fireplace, as well as a finished games room perfect for a pool table & fitness area or also easily converted into another bedroom, with the potential of an additional washroom, as there is a bathroom rough-in where the workout equipment is seen. The lower level also includes ample storage space and a large functional laundry area. Roof shingles replaced 2014. Several window panes were updated from 2016-2024. Extra Insulation added 2015. A/C replaced in 2014. Laminate flooring on 2nd level 2017. Upgraded to hardwood on the main in 2010. Updated flooring in baths 2017. Kitchen counter 2010 with backsplash 2016. Excellent schools & amenities at your fingertips. Very close to Springbank park, trails & Byron. Quick access to the 401 & 402 Hwy. (id:60297)
Century 21 First Canadian Corp
159 - 1010 Fanshawe Park Road E
London North, Ontario
Welcome to this premium end unit in Jacobs Ridge! The bright and welcoming end-unit townhouse was built by Rembrandt Homes in 2014 and has been beautifully cared for ever since. With 3 bedrooms, 2.5 bathrooms, and a unique 5-level backsplit layout, there's plenty of space for everyday living and entertaining. You'll love the open-concept kitchen, perfect for cooking and gathering, as well as the cozy living areas filled with natural light. The primary bedroom with its own ensuite gives you a private retreat, while the two additional bedrooms offer flexibility for family, guests, or a home office. Upgrades include California shutters, new carpet (2023) and modern paint colours that makes the home feel fresh and move-in ready. Whether you're just starting out or looking for a place to settle in, this home has all the space and comfort you've been searching for. Book your showing today, you don't want to miss it! (id:60297)
The Realty Firm Inc.
899 Bradshaw Crescent
London North, Ontario
Available Immediately - Welcome to the highly desirable Stoney Creek neighborhood! This bright and spacious 2-storey detached home offers an open-concept main floor featuring a modern kitchen, a cozy living room with fireplace, and a dedicated dining area perfect for family living and entertaining. The second level includes three well-sized bedrooms, including a primary suite with a walk-in closet and private en-suite. The finished basement adds valuable living space with a large rec room, an additional bedroom, and a full bathroom. Enjoy outdoor living in the fully fenced backyard complete with a deck. Located within walking distance to top-rated schools, Stoney Creek YMCA, the public library, parks, and numerous amenities, this home combines comfort, space, and convenience in one of North London's most sought-after communities. (id:60297)
Shrine Realty Brokerage Ltd.
6 Spartan Drive
Brantford, Ontario
Perfect opportunity to own a spacious family home in one of Brantfords most sought-after north-end neighbourhoods Brier Park! Ideally located within walking distance to top-rated schools, parks, and shopping, this property offers the perfect blend of comfort, convenience, and investment potential. Key Features: 1,228 sq. ft. on main level + 1,200 sq. ft. finished basement plenty of space for the whole family! 2 full kitchens and a separate back entrance ideal for multi-generational living, an in-law suite, or income potential. Shingles replaced in 2024, Newer windows, furnace, and central air for year-round comfort. Energy-efficient upgrades to help keep utility costs low. Generously sized principal rooms with great natural light. Located in a well-established, quiet neighbourhood known for friendly neighbours and mature trees. This is your chance to live in a prime Brantford location close to elementary and high schools, North Park Collegiate, shopping at Lynden Park Mall, and quick access to Hwy 403 perfect for commuters! With loads of living space, two kitchens, and flexible layout options, this home offers excellent value and endless possibilities for your family or as an investment. Don't miss out homes in Brier Park go fast! Schedule your private showing and see why this north-end gem checks all the boxes. Note: Photos are from when the home was previously vacant, video has been staged. Currently Tenant Occupied with amazing Tenants. (id:60297)
Century 21 First Canadian Corp
3513 Grand Oak Cross
London South, Ontario
Welcome to this stunning, meticulously maintained 2-storey home in the sought-after Silverleaf Estates community in South London. Situated on a premium corner lot, this light-filled 4+1 bedroom, 3.5 bath home blends luxury and functionality across every level. Step inside the grand 2-storey foyer and into an open-concept main floor featuring a spacious great room with soaring ceilings and abundant natural light. The modern kitchen is a chef's dream with sleek finishes, a large island, and a hidden spice kitchen complete with a second stove, wine fridge, and additional sink-perfect for entertaining. Convenient main floor amenities include a powder room, laundry, and a mudroom with a large walk-in closet and direct access to the double car garage, which includes an electric vehicle charger. Upstairs offers four generously sized bedrooms, including a serene primary suite with a walk-in closet and a luxurious 6-piece en-suite bath. A well-appointed full bathroom completes the upper level. The fully finished basement adds even more living space with a large rec room featuring an electric fireplace, a spacious bedroom with large egress windows, and a full bath-ideal for guests or multigenerational living. Outside, enjoy the beautifully landscaped, fully fenced backyard with a covered porch-perfect for summer evenings. All just minutes from Highway 401/402, YMCA, shopping, and fantastic dining options. This is the perfect place to call home. (id:60297)
Coldwell Banker Power Realty
355 Shannon Boulevard
South Huron, Ontario
GRAND COVE SITE BUILT HOME WITH GARAGE BACKING ONTO MATURE WOODS | VIEW OF THE WATER/GRAND COVE NATURE POND FROM FRONT OF HOME! Come fall in love with one of the best locations in Grand Bend's sought after Grand Cove retirement community. This is Rice Homes' 2003 1450 SQ FT Huntington Model and it's being offered for resale for the first time in history! This lovely property has only had its original owners, who hand-picked this prime location from the developer. Case in point, this is a top location in the Cove, but the house itself is sure to impress as well! As you enter the home, you are bathed in natural light below vaulted ceilings accenting the open concept living kitchen, dining area in a way that makes it feel larger than life. Just beyond the gas fireplace, you'll walk out to an updated sundeck adjacent to one of several bay windows in the home overlooking your own private forest. The kitchen with breakfast nook is in great condition with all appliances included with the refrigerator just updated a few years ago. The 2 bedrooms and 2 full bathrooms are both very generous in size and also an excellent condition. The main level master with walk-in closet, large bay window and an ensuite bath with his and hers sinks is a rare feature in Grand Cove. Speaking of rare features in Grand Cove, not only does this site-built gem have an attached garage with inside entry to a large mudroom with laundry and laundry sink, it also has a partial height basement with a full concrete floor offering an endless amount of dry storage. The furnace, A/C, washer/dryer, and the roof were just replaced a few years ago - so much value here! Priced well below every recent site build with a garage (and even the one that just sold without a garage) this one won't last long. Land lease fees of approximately $850 a month are applicable. (id:60297)
Royal LePage Triland Realty
2583 Kelly Road
Oil Springs, Ontario
Welcome to 2583 Kelly Road in Oil Springs. This beautifully updated Folk Victorian home is full of character and charm. It offers three bedrooms and three bathrooms, including a main floor bedroom with its own ensuite and an additional half bath. The bright kitchen features quartz countertops, plenty of cupboard space and opens to a spacious living area filled with natural light and pot lights throughout the main floor. Upstairs, you'll find two bedrooms and a full bath. Outside, enjoy peaceful small town living with a covered front porch, mature tree and good size yard. Thoughtfully modernized while keeping its 1890 charm. This home is only 15 minutes to Petrolia, 30 minutes to Sarnia and 60 minutes to London. The perfect blend of history, warmth and convenience. (id:60297)
Century 21 First Canadian Corp
THINKING OF SELLING or BUYING?
We Get You Moving!
Contact Us

About Steve & Julia
With over 40 years of combined experience, we are dedicated to helping you find your dream home with personalized service and expertise.
© 2025 Wiggett Properties. All Rights Reserved. | Made with ❤️ by Jet Branding
