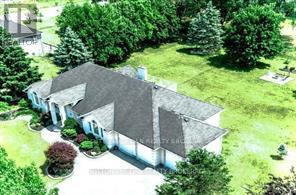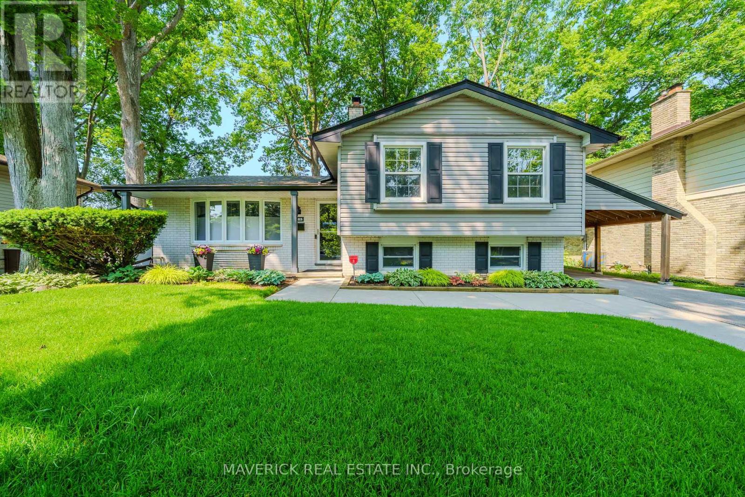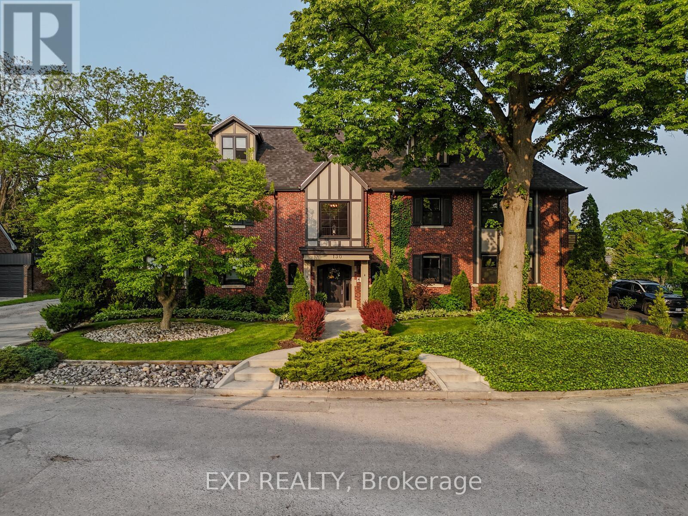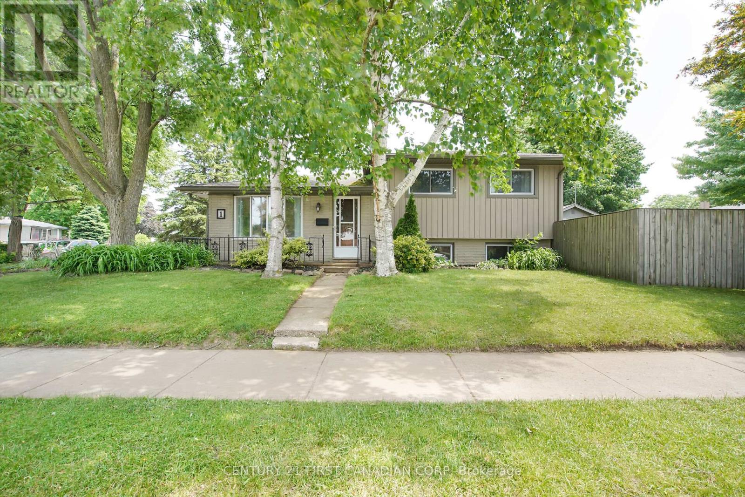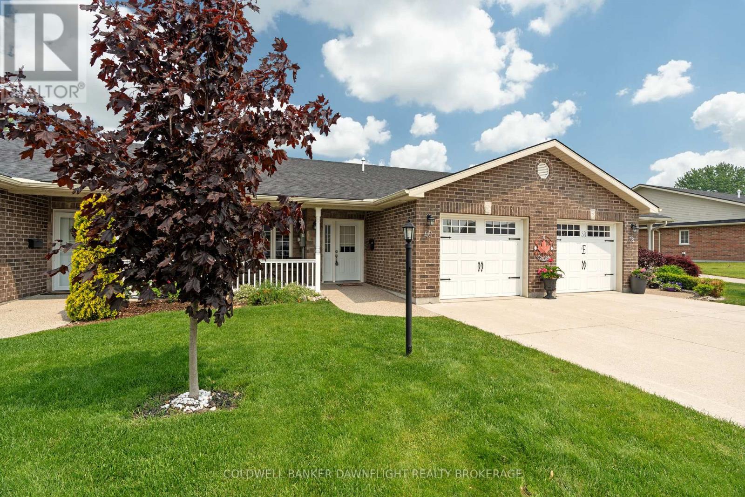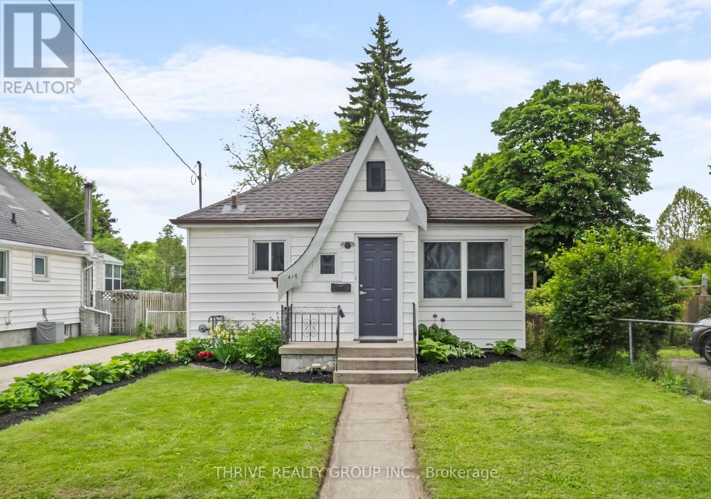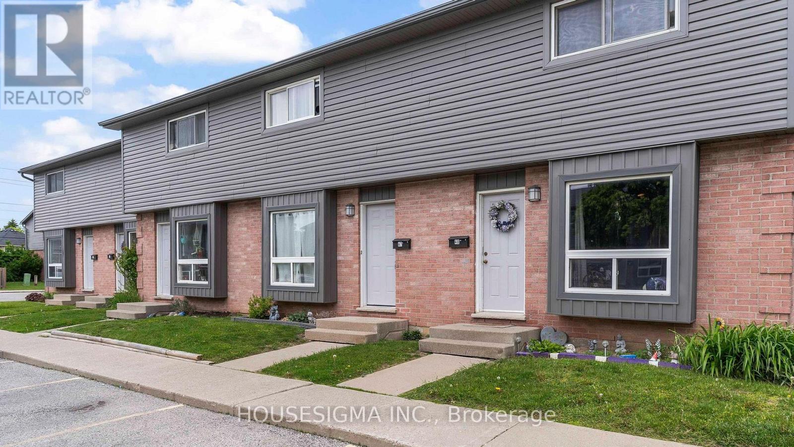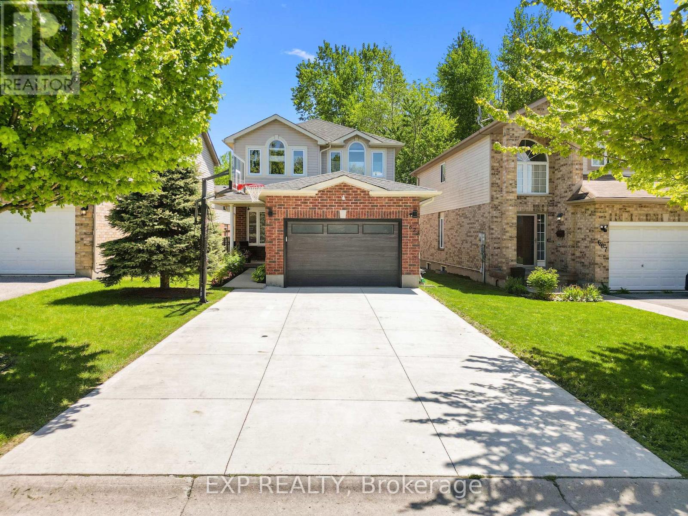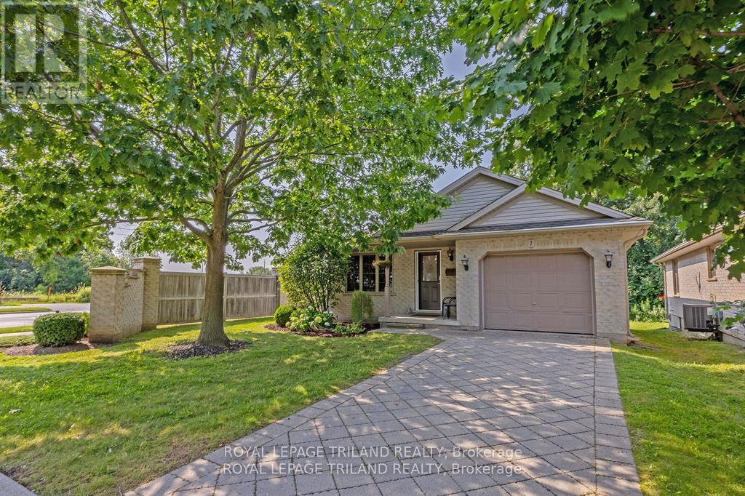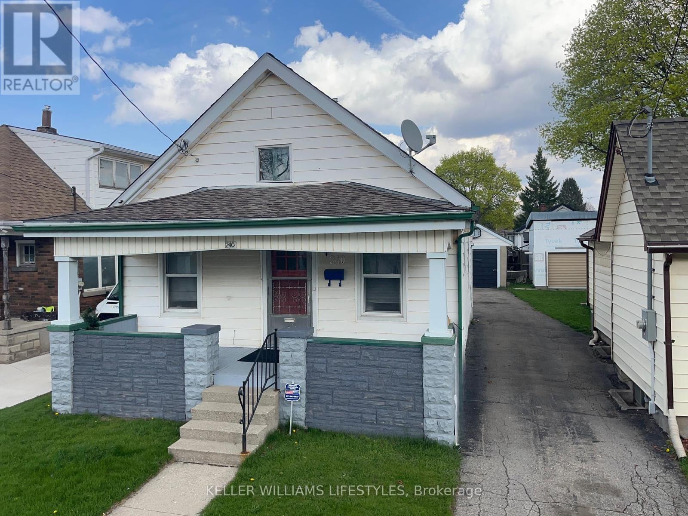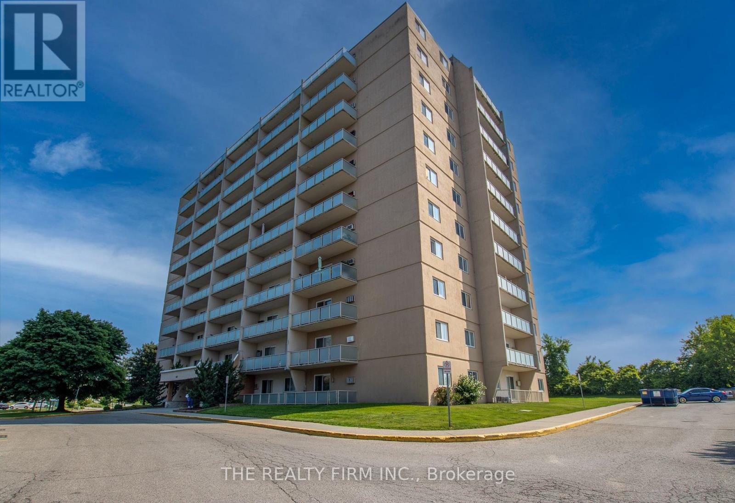Listings
2025 Ashgrove Court
London South, Ontario
Escape to a luxurious bungalow retreat on an expansive an acre lot in London's sought-after Riverbend - West 5 neighborhood. This stunning property boasts 6 spacious bedrooms, 4.5 bathrooms, and spans 5,056 sq. ft. The open-concept design, VAULTED CEILINGS, and large windows create a bright and inviting atmosphere, flooded with natural light. Indulge in the elegant dining room and entertain with ease in the well-equipped CHEF'S DREAM two kitchen, featuring a chef's kitchen for culinary enthusiasts. The WALKOUT BASEMENT offers versatile space, including a bedroom, recreational and games rooms, a gym, a small kitchen, and a luxurious bathroom. Home features newer HARDWOOD FLOORS, With a triple car garage and ample parking, this serene property provides both convenience and space. The rock-solid construction of this elegant custom home, is built to the highest standards. Don't miss the opportunity to own this exceptional retreat, Please call for list of upgrades and schedule showing. (id:60297)
Sutton - Jie Dan Realty Brokerage
485 Griffith Street
London South, Ontario
Welcome to one of Londons most cherished west-end neighbourhoods. Tucked in the heart of Byron, this meticulously maintained home sits on a large lot surrounded by mature trees, just steps from parks, scenic walking trails, and top-rated schools making it the ideal setting for young couples ready to grow their family or established families seeking space and connection. The property radiates curb appeal with a professionally landscaped yard that reflects years of dedicated care and pride of ownership. Inside, the main floor offers a warm and functional layout featuring a bright family room with a new bay window (2023), a dedicated dining room, and a spacious kitchen with upgraded appliances (2018), hardwood floors, and a peninsula-style breakfast island perfect for casual meals and busy mornings. Upstairs youll find three comfortable bedrooms and a beautifully renovated 4-piece bathroom with a tub and tiled shower (2018). The lower level provides an additional family room, a flexible den or office that can easily convert back into a bedroom, and a second full 3-piece bathroom with stylish updates (closet removed and new shower was installed 2018). The finished basement adds a versatile retreat with cozy carpet, smart storage solutions, and a large laundry area. With updates that include a professionally built carport w/ city permit (2018), kitchen countertops and backsplash (2018), driveway and concrete sidewalks (2018), main floor carpet (2019), and electrical work (2017), this move-in ready home combines timeless charm with modern convenience in a neighbourhood that truly feels like home. (id:60297)
Maverick Real Estate Inc.
4 - 130 Windsor Crescent
London South, Ontario
A sophisticated penthouse residence in the exclusive Foxbar Commons, in the heart of Old South one of London's most walkable and beloved neighbourhoods. Designed for those who appreciate timeless architecture and refined modern finishes, this rare two-storey, 1,800 sq. ft. suite offers an elevated urban lifestyle. Soaring ceilings, expansive windows, and a seamless layout blend elegance with everyday comfort. The open-concept main level features a custom kitchen with crisp white cabinetry, Corian countertops, stainless steel appliances, a built-in microwave, and a wine nook, all flowing into a sunlit living and dining area with a floating entertainment wall and a NG fireplace. Step outside from the kitchen to your private rooftop terrace, recently upgraded with vinyl plank flooring, a retractable canopy, and screened enclosure, offering the ideal backdrop for morning coffee, dining, or evenings under the stars. The main level also offers 2 beautiful bedrooms with remote-controlled blackout blinds and custom closets, plus a spa-like 4-piece bath with deep soaker tub and frameless glass shower. Ascend the open wood staircase to the second-level loft, where exposed brick walls, over 10-ft ceilings, and charming bay window seating nooks creates a space that functions beautifully as a private retreat, executive office, or stylish lounge. The upper-level bath rivals any luxury hotel with a double vanity, soaker tub, and glass walk-in shower. Extras include an attached garage, second parking space, in-unit laundry, smart window coverings, high-efficiency HVAC, and a large dedicated storage room with professionally designed installed built-in shelving. This home offers modern infrastructure wrapped in classic Old South character, lush landscaping and a sense of community. Steps to Wortley Village, blocks to Victoria Hospital, top schools and easy access to the 401. This home is perfect for those seeking low-maintenance luxury without compromising space, style, or location. (id:60297)
Exp Realty
1 Buchan Road
London East, Ontario
Welcome to 1 Buchan Road. This handsomely updated home is loaded with incredible living space, inside and out. With four finished levels, 4 bedrooms, 1.5 updated baths, 3 separate family/living rooms, there's oodles of space for everyone. From the large, bright, updated kitchen you can keep any eye on the gang in the livingroom (or watch tv!) through the peek-a-boo cut out above the sink, quickly pop out to the patio to check dinner on the natural gas BBQ or pick fresh veggies from the garden. Come winter, you'll find a cozy retreat in front of the family room gas fireplace while watching the kids hang out in the lower level recroom. The mid-level 4th bedroom and half bath are great for guests or sullen teens. Lots of storage in the laundry/utility room with main floor laundry hook up option as well plus bonus cold room. Moving outside, this home is situated on a lovely corner lot with low maintenance perennial gardens and shaded front porch that lets you relax and enjoy watching the world go by. Prefer a little privacy? Your fully fenced back yard offers a spacious deck and patio area as well as a big, back yard complete with raised garden beds, firepit and large shed with hydro for all your outdoor storage needs. Convenient EV hook up in large, double driveway ready for your charger. Nestled in Argyle's Nelson Park neighbourhood, you have all of the amenities you could want, lots of parks, a quick drive to East Lions Pool and Community Center, plus quick access to The 401, London International Airport, Hwy. 2. Visit 1 Buchan Road and you'll want to call it home. (id:60297)
Century 21 First Canadian Corp
40 Devon Drive
South Huron, Ontario
Discover easy, worry-free living in this well-maintained one-floor townhouse, ideal for downsizing or enjoying your retirement years. Thoughtfully designed for comfort and convenience, this home features an open-concept layout that blends the kitchen, dining, and living areas into one cohesive and welcoming space. The kitchen offers bright white cabinetry, ample counter space, and a large island with bar seating perfect for casual dining or entertaining guests. The spacious living room is highlighted by a soaring cathedral ceiling and large windows that fill the space with natural light. The primary suite includes a walk-in closet with built-in shelving and a private ensuite bath, offering everyday comfort and ease. A second bedroom provides flexibility for guests, a home office, or additional living space. Step outside to a private concrete patio, with direct access to scenic walking trails and the community's clubhouse. Located in Riverview Meadows, this home is part of a vibrant adult lifestyle community offering exceptional amenities. Residents enjoy access to a community gazebo, picturesque riverside trails, and a well-equipped clubhouse featuring a fitness room, billiards, shuffleboard, darts, media library, and a large gathering space. With nearby golf, shopping, and hospital services, this is relaxed living at its best. Land Lease and property taxes are $995.17 monthly. (id:60297)
Coldwell Banker Dawnflight Realty Brokerage
416 Salisbury Street
London East, Ontario
Welcome to 416 Salisbury St, a beautifully updated bungalow tucked away on a tree-lined street in the heart of Carling Heights. This home is just minutes from London's growing artisan and entertainment district, where you'll find a handful of the city's best craft breweries, bakeries, the Western Fair District that hosts its weekend farmers market, and 100 Kellogg Lane - home to The Factory, a number of great restaurants, and Canada's first and only Hard Rock Hotel. This turn-key property features 3+2 bedrooms, 2 full bathrooms, and a thoughtfully designed layout that includes a second kitchen in the basement, and a separate side entrance. Notable updates include windows, furnace, a/c, roof, and flooring. Private backyard with storage shed, and a concrete driveway with parking for up to 3 vehicles. Walking distance to the park, and within close proximity to groceries, shopping, the downtown core, and so many other great amenities. This quaint bungalow is a perfect option for first-timers, down-sizers, investors, or those looking for multi-generational living! (id:60297)
Thrive Realty Group Inc.
47 - 1443 Huron Street
London East, Ontario
This renovated three-bedroom, two-bath townhome is close to shopping, restaurants, Fanshawe College, and a recreation centre. The main floor features a large living room, updated eat-in kitchen with newer appliances, and a convenient 2-piece bathroom. The upper level has 3 large bedrooms with a 4-piece bathroom. The lower level adds significantly to your living space with a generously sized family room and great storage in the utility room. The back deck is great for the BBQ and entertaining all summer long. This is an affordable opportunity for a first-time buyer, investor, or someone looking to downsize. Don't miss out - book your showing today! (id:60297)
Housesigma Inc.
673 Sprucewood Drive
London North, Ontario
Welcome to 673 Sprucewood Drive, a beautifully updated home tucked away in the heart of North Londons highly sought-after Stoney Creek neighbourhood. This 3-bedroom, 3.5-bathroom property backs partially onto Northdale Woods, offering peaceful views and access to nature just steps from your backyard. Inside, the home has been extensively renovated with over $200,000 in upgrades, including a stunning main floor transformation that opened up the space and added a custom kitchen with quartz countertops, ceiling-height cabinetry, pot drawers, a pantry, and a stylish island perfect for entertaining. Upstairs, you'll find three spacious bedrooms and two renovated bathrooms, including a dreamy primary suite with a walk-in closet and modern ensuite. The fully finished basement adds extra living space with a rec room, office area, and a full bathroom. Outside, enjoy a fully fenced yard, concrete patio, gazebo, hot tub, and the perfect mix of privacy and greenery. Major updates include a 50-year roof (2021), new windows and doors (2021), furnace, A/C, and hot water tank (all owned, 2021), bathroom renovations (2024), and professional drainage enhancements (2024). Located minutes from parks, top-rated schools, walking trails, Tim Hortons, Masonville Mall, and more this is a rare opportunity to own a move-in-ready home in a vibrant and connected community. Come experience where comfort meets convenience! (id:60297)
Exp Realty
5.5 South Court Street W
Norwich, Ontario
5.5 South Court St W is a well constructed Bungalow End Unit Condo with two car driveway. This modern gem is located on a quiet street with prime location close to all of the community's features, just a minute walk up the road from the inviting Harold Bishop Park and walking distance to the naturescapes of the Norwich Conservation Area. This offering is calling first time buyers, down sizers, and commuters to surrrounding cities and towns or the ideal getaway for those working from home. The modern build offers high level workmanship floor to ceiling; including two bright and spacious bedrooms (one that could also function as an office), a luxurious four piece bathroom with connencted main level laundry, a modern build kitchen with quartz countertop and full suite of quality stainless steel appliances, an open concept living room, a long two car paved driveway with additonal private garage parking, engineered hardwood and porcelain tiled flooring throughout, and an aesthecially appealing exterior facade with brick, stone and modern black features. The hardwood finished staircase leads to an unfinished basement with the same square footage as the main level, offering so much potential for finishing as desired. The basement has a roughed in washroom, egress window, and cold storage area with sump pump. With Buyer's option to hire the contractor who completed the work on the development to complete the basement with quality finsihes for an estimated cost of $18,000 to $23,000 including a legal third bedroom (with proper egress window), a second bathroom (three piece bath), and a large living room/family room (with option for kitchenette or full kitchen for increased price). The on demand gas hot water tank and gas barbeque connection at the brand new deck are even further offerings. Condo fees include exterior items such as roof, windows, doors, landscaping, lawn care, and condo management/common elements maintainence. Taxes are not yet assessed. Pets are allowed. (id:60297)
Exp Realty
1 - 410 Burwell Road
St. Thomas, Ontario
Welcome home to this quaint adult community of condominium homes nestled against a beautiful green scape in Northeast St. Thomas. Featuring 2+1 bedrooms, 2.5 bathrooms and an open floor plan, this could be the perfect sized home for you. Numerous upgrades and updates, too many to list, including a new custom kitchen with island, new windows, new heat pump, extra large deck, updated fireplace surround and mantle, slate stainless kitchen appliances, plus so much more. Lower level finished and perfect for entertaining friends and family. Nothing to do but move into this lovingly maintained home and start your next chapter. Call today for more information. Seller wishes to include the quality hot tub in the sale, however it can be removed should the Buyer require. (id:60297)
Royal LePage Triland Realty
240 East Street
London East, Ontario
Move in tomrorrow! Cute 2-bedroom bungalow with a garage! Modernized kitchen with new appliances, new flooring and more. Central air installed less than a year ago. Other functional updates like a high efficiency furnace ensure you can get started without major bills. Single detached garage and ample parking. Convenience is at your doorstep! Ideally located near highway access, this property is part of a vibrant community with schools, shopping, and entertainment just moments away. Perfect for families or those seeking a blend of comfort and accessibility, this home is a must-see! Finished area is approximately 1,380 sqft upper, 130 sqft lower. R2-2 zoning. (id:60297)
Keller Williams Lifestyles
602 - 583 Mornington Avenue
London East, Ontario
Welcome to 583 Mornington Ave., Unit 602! This two-bedroom apartment is a great opportunity for first-time buyers or investors. Located in a quiet, well-maintained building, the unit features a bright and open layout with lots of natural light throughout the day. It's conveniently close to Fanshawe College and offers easy access to public transit, making it a smart option for students, young professionals, or tenants. Whether you're looking to enter the market or expand your portfolio, this unit is a great option. Condo fees cover all the essentials; heat, hydro, water, building insurance, and parking, so you can enjoy worry-free living and budgeting. (id:60297)
The Realty Firm Inc.
THINKING OF SELLING or BUYING?
We Get You Moving!
Contact Us

About Steve & Julia
With over 40 years of combined experience, we are dedicated to helping you find your dream home with personalized service and expertise.
© 2025 Wiggett Properties. All Rights Reserved. | Made with ❤️ by Jet Branding
