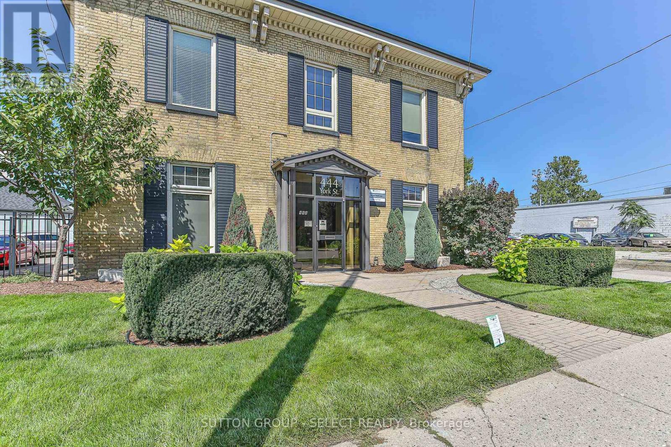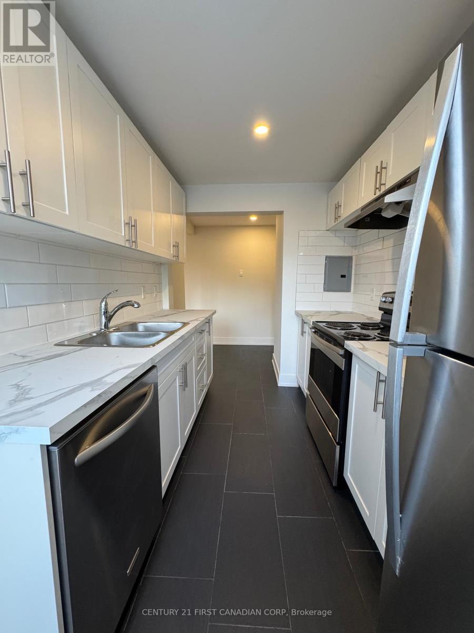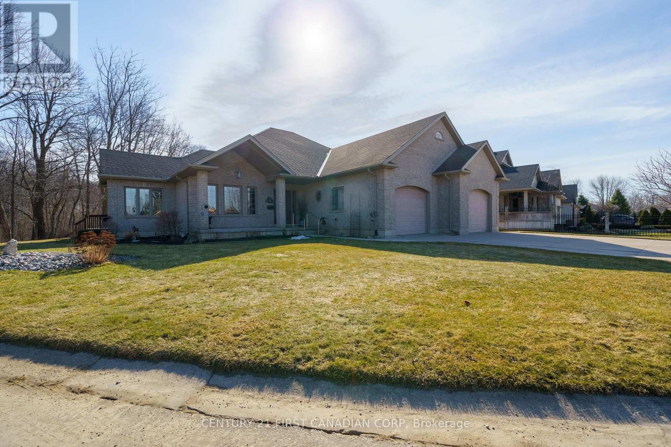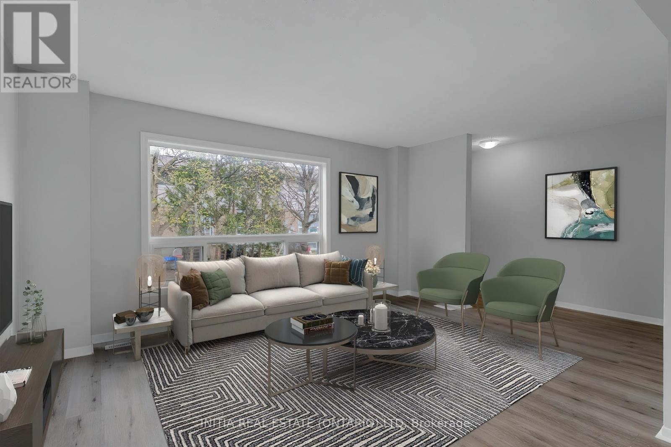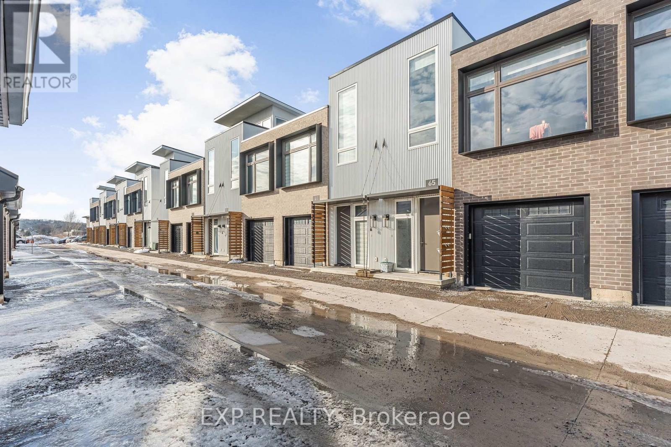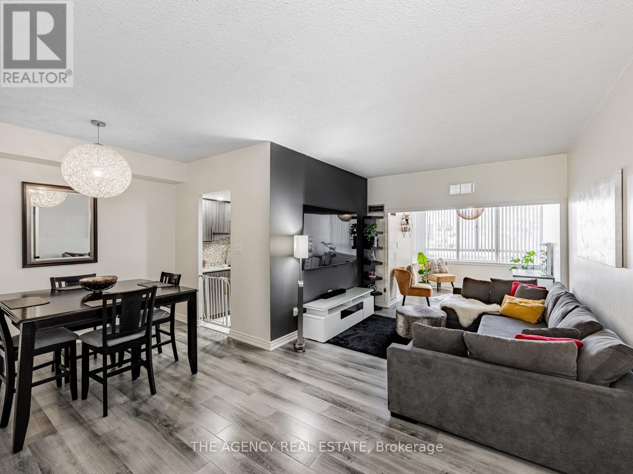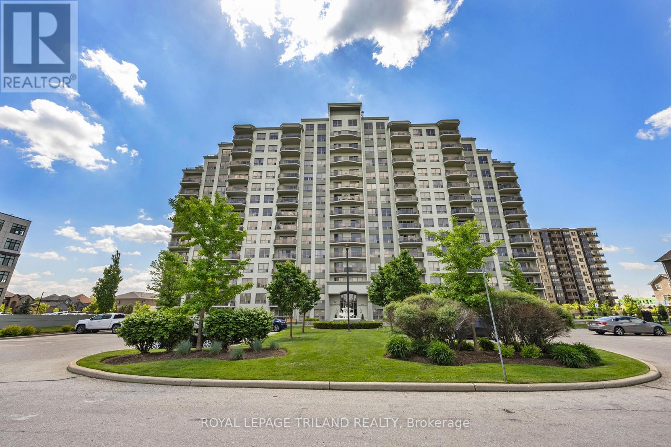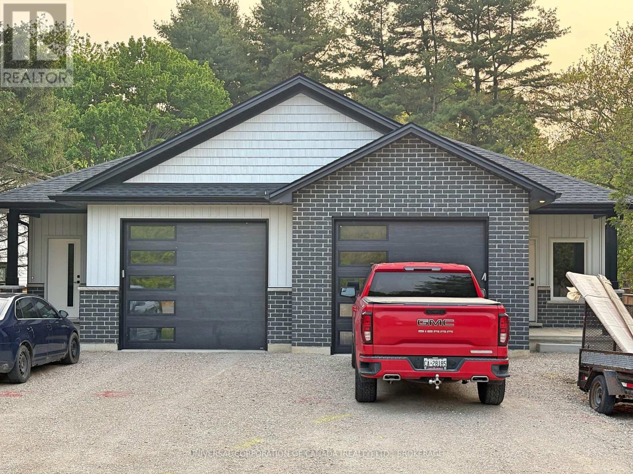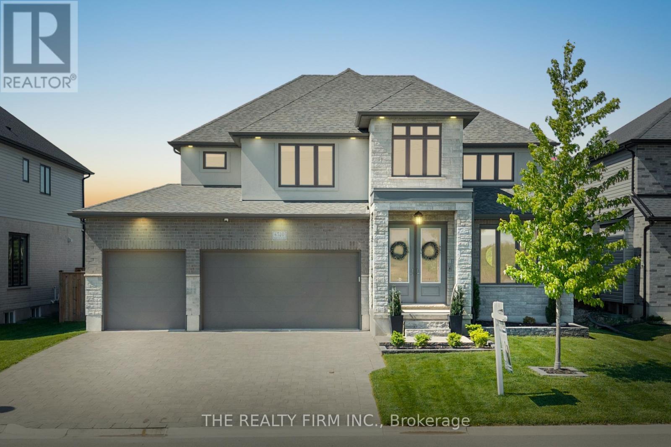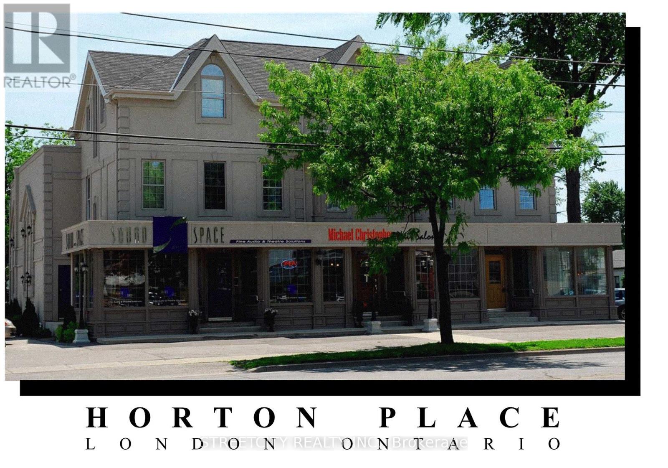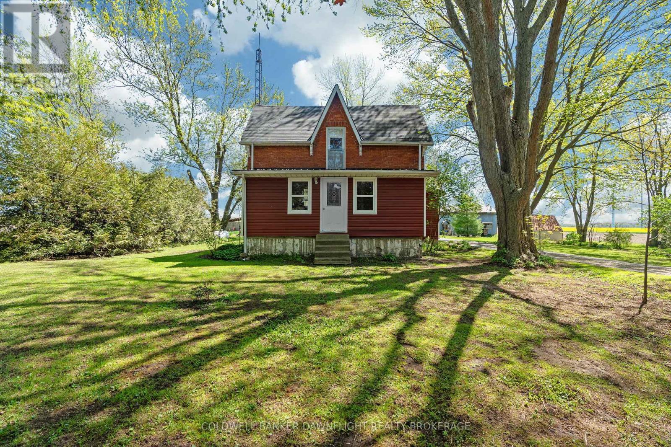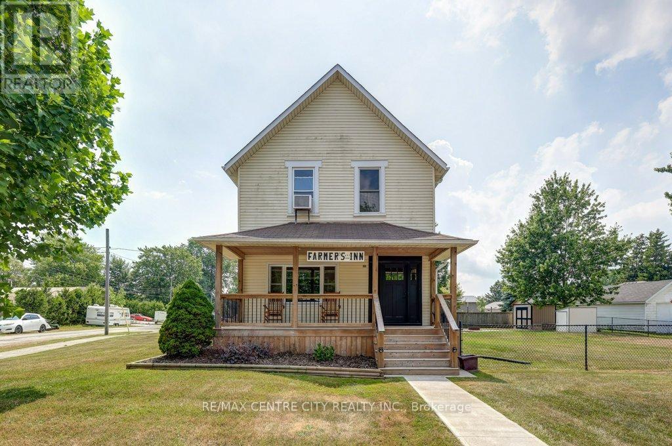Listings
444 York Street
London East, Ontario
Superb core investment opportunity describes this two property offering in downtown London. TWO BUILDINGS FOR THE ONE PRICE OF $999,000.00. First building is 444 York...now vacant, is an impeccably maintained character yellow brick stand alone building boasting over 3200 square of functional space. Spacious entry foyer, large reception area, 10 individual offices plus a private board room, staff kitchen space and storage. High traffic location. City bus route. Zoning provides for an abundance of commercial/office/retail uses. Direct exposure and signage off York Street. Second property is 330 Burwell St....yellow brick 4 plex with good income and strong tenant history. Three 1 bedroom units and one 2 bedroom. The two main level 1 bedroom units have been recently renovated with open concept floor plans and updated kitchens and baths. The upper units offer more charm and character and loads of natural light. Both properties have ample parking with 17 spots in total. (id:60297)
Sutton Group - Select Realty
224 Graham Road
West Elgin, Ontario
Opportunity to own a highly profitable and long-standing pizza restaurant in the heart of West Lorne! Out to Lunch Pizza has been proudly serving the community for over 16 years, with strong support from local schools, churches, the medical centre, and the West Lorne Minor Hockey Association. Recently renovated, the restaurant features two outdoor patios and a liquor-licensed indoor dining areamaking it the only licensed establishment in town and providing a unique competitive advantage. The sale includes all equipment, including commercial-grade pizza ovens, flat top grills, and fryers. Currently operating just six days a week, there is significant untapped potential to increase revenue by introducing delivery service (frequently requested), launching online ordering, opening for breakfast and on Sundays, and utilizing the existing tap beer system. There is also an exciting opportunity to host live music events and build a social media presence, as the business currently has no online marketing or social platforms in place. Included in the affordable lease is a separately metered commercial unit of approximately 700 SFideal for launching another business or generating rental income. The lease has recently been renewed on competitive terms through 2033. With strong financials, consistent catering demand, deep community roots, and plenty of avenues for growth, this is a rare chance to acquire a turnkey restaurant with proven performance and excellent future potential. Financials available upon request with a signed confidentiality agreement. (id:60297)
Exp Realty
210 - 75 High Street
London South, Ontario
LIMITED TIME OFFER: FREE PARKING & 1 MONTH FREE for a Newly updated 2 Bed unit WITH BALCONY located close to downtown, Wortley Village in Old South London. Modern kitchen, stainless steel appliances. Bathroom has plenty of space with soaker tub. Enjoy the convenience of location and comfort with a new elevator installed last year. As living costs increase, save more by staying in walking distance to many amenities, located close to shopping, restaurants, trails, parks and transit.5 mins to Victoria Hospital, 24 min BUS to Western and 8 mins to highway 401. When looking for a great place to rent, property management is key. Enjoy the comfort in knowing you have a responsible property management team on site. Laundry is coinmatic, on site. Tenant is responsible for base rent plus personal hydro. But heating & water included. (id:60297)
Century 21 First Canadian Corp
106 - 75 High Street
London South, Ontario
LIMITED TIME OFFER: FREE PARKING & BLINDS for a Newly updated 2 Bed unit located close to downtown, Wortley Village in Old South London. Modern kitchen, stainless steel appliances. Bathroom has plenty of space with soaker tub. Enjoy the convenience of location and comfort with a new elevator installed last year. As living costs increase, save more by staying in walking distance to many amenities, located close to shopping, restaurants, trails, parks and transit.5 mins to Victoria Hospital, 24 min BUS to Western and 8 mins to highway 401. When looking for a great place to rent, property management is key. Enjoy the comfort in knowing you have a responsible property management team on site. Laundry is CARD, on site. Tenant is responsible for base rent plus personal hydro, heating & water included. (id:60297)
Century 21 First Canadian Corp
Lot #52 - 65 Arrowwood Path
Middlesex Centre, Ontario
Welcome to Timberwalk Trail in Ilderton. Love Where You Live!! Melchers Developments now offering a limited selection of homesites one floor and two storey designs, our plans or yours built to suit and personalized for your lifestyle. Limited selection of premium wooded and walkout lots. 1st come 1st served. Reserve Your Lot Today!! TO BE BUILT One Floor and Two storey designs available. Highly respected and local home building company with deep roots in the community!! High quality specifications and standard upgrades paired with expert design and decor consultation built into every New Home!! Visit our Model Home at 44 Benner Boulevard in Kilworth and experience the difference. Beat the spring pricing increases; Reserve Today!! Stock plans, standard specifications & upgrades and lot inventory and base pricing available upon request; NOTE: Photos shown of similar model home for reference purposes only & may show upgrades not included in price. (id:60297)
Sutton Group Pawlowski & Company Real Estate Brokerage Inc.
Exp Realty
487 Petersen Avenue
Strathroy-Caradoc, Ontario
This all-brick ranch home is a stunning property! With its spacious layout of approximately 3,400 square feet and a private location on a ravine lot, it offers both comfort and seclusion. The hardwood floors and gas fireplace add a touch of elegance, while the finished lower level, complete with potential for a granny flat, is a fantastic bonus for accommodating guests or family members. The proximity to various amenities like churches, schools, and parks enhances its appeal, making it a perfect choice for families or anyone looking for a peaceful retreat with convenient access to essential services. The landscaped grounds and deck are ideal for enjoying the outdoors. (id:60297)
Century 21 First Canadian Corp
47 - 550 Second Street
London East, Ontario
Welcome to this 3-bedroom, 1.5 bathroom townhouse, perfect for first-time home buyers or investors! This move-in-ready home has been freshly painted. The main floor features a bright kitchen with new countertops and a brand-new faucet. The open-concept dining and living area is bright and inviting, offering the perfect space to entertain. Ample closet space on the main level add convenience to this carefully designed level. Upstairs, you'll find three spacious bedrooms, including a primary bedroom with two large closets. A full bathroom completes the upper level. The partially finished basement provides a recreational room space, ideal for a home office with plenty of extra storage. There is a rough-in for a washroom in the basement. The low maintenance fees include snow removal and landscaping. Recently rented for $2,400 a month but is now vacant and in move in condition. Recent updates include main level new waterproof laminate flooring, new washer, new vent covers throughout, new kitchen faucet and countertops and gas heating throughout. Nestled in a well-maintained community within walking distance of Fanshawe College, public transit, parks, schools and shopping, this is an incredible opportunity to own a beautiful and affordable home in a great location! (id:60297)
Initia Real Estate (Ontario) Ltd
123 - 2250 Buroak Drive
London North, Ontario
Welcome to 2250 Buroak Drive, Unit 123, in North West London's desirable Foxfield neighbourhood. Located close to restaurants, Sunningdale Golf and Country Club, and nature, you'll have it all close by. This 3-bedroom, 3-bathroom home's Sheffield floor plan is thoughtfully designed for effortless main-floor living and is in a very quiet location within the complex. Step inside to discover a bright, open-concept layout filled with natural light through transom windows, soaring vaulted ceilings, and a chef's kitchen complete with a large island, oak cabinets, and granite countertops. The main level has a large primary suite with an ensuite bathroom and walk-in closet, a second bedroom (or a great office!), an additional bathroom, and main level laundry. Downstairs, you'll find a finished lower level with a large family room, third bedroom, full bathroom, and significant storage. The double-car garage and interlock driveway also gives you space for 4 vehicles. Condo fee includes snow removal, grass cutting, landscaping, roof, in-ground sprinkler and all exterior building maintenance. Don't miss out and book your showing today! (id:60297)
Housesigma Inc.
19 Poole Crescent
Middlesex Centre, Ontario
WELCOME TO THIS SUN-FILLED AND OPEN CONCEPT BRAND NEW DETACHED HOME. NEVER LIVED IN 3+1 BEDROOM 3.5 WASHROOM. COUNTLESS UPDGRADES. FUNCTIONAL LAYOUT. FINISHED BASEMENT WITH LARGE BEDROOM, 3 PC WASHROOM, AND REC ROOM MINS TO GROCERY STORES, LCBO, BANKS AND 402/401 HIGHWAY. ** This is a linked property.** (id:60297)
The Agency Real Estate
10111 Herbert Street
Lambton Shores, Ontario
Cozy 2 bedroom cottage in Port Franks. Open-concept kitchen, dining and living area with a gas fireplace. White wooden cabinets in the kitchen. Laminate & linoleum floors throughout. Lots of windows allow an abundance of natural light. Bright primary bedroom with large window and walk-in closet. Decent sized 2nd bedroom with window and closet. Bathroom with shower. Front deck surrounded by large trees is great for entertaining. Shed out back. Deed for docking included. Close to river, walking trails, marinas, golf, restaurants and the beach! (id:60297)
Royal LePage Triland Realty
30 - 65 Summersides Mews
Pelham, Ontario
1304 sqft (Including the Garage 200 sq. ft/see floor plans) Modern 2 Bedrooms, 2 Bathrooms townhouse just steps to all amenities in Fonthill. LOW Maintenance FEES. Over $20K spent on upgrades. This home is perfect for the family that loves to entertain. Upgrades include Custom Cabinets in the kitchen, custom cabinets and Drawers on the main floor, back splash tiles, POT LIGHTS, APPLIANCES S/S + Washer /Dryer, Solid Oak Staircase, and Luxury vinyl plank flooring. You will love the gourmet Open Concept kitchen with large island, Quartz counters, waterfall quartz on island, modern stainless steel appliances and open to living area with High ceilings. Primary bedroom with custom closets and privilege access to the bathroom. Lower level features a large second bedroom or den with en-suite bathroom, access to a patio and garage. For Ultimate Convenience, the washer and dryer are on the first floor and are included. Lots of Storage with Extra Custom Cabinets and custom drawers installed in the kitchen, and Extra cabinets on main level. Location is fantastic being walking distance to multiple grocery stores, doctors offices, restaurants and more. Great convenient location that is 5 mins to Niagara College, 10 mins to Brock University, 15 mins to St. Catharines Go Station. In front of the Meridian Community Center which is a 143,000 sq ft facility that includes multipurpose community rooms, a large activity center with two full courts, two NHL-sized arenas, an indoor walking/running track, and a full gym! Modern home, Low Maintenance Fees, amazing location, lots of upgrades makes this townhome a perfect move in ready place to call HOME. Book your showing to see this Beautiful property in person. PRICED TO SELL! (id:60297)
Exp Realty
107 - 5 Lisa Street
Brampton, Ontario
Spacious & Bright 3+1 Bedroom Condo. Largest Unit in the Building! Welcome to this stunning, freshly painted, 3+1 bedroom, 2 bathroom condo offering 1,400 sq ft of bright, open living space the largest unit size available! This well-maintained unit features an updated, eat-in kitchen with modern finishes, a separate living rm and dining room, and an additional flex room perfect as a 4th bedroom, home office, or cozy den. Sunlight pours through large windows, creating a warm, inviting atmosphere throughout. Enjoy an impressive list of building amenities, including a gym, billiards room, library, indoor basketball court, playground, and outdoor tennis court all designed to elevate your lifestyle. Centrally located just minutes from HWY 410, Bramalea City Centre, public transit, GO Station, banks, grocery stores, and a variety of restaurants everything you need is right at your doorstep! Dont miss this rare opportunity to own a spacious, move-in-ready condo with room to grow, amenities to enjoy, and an unbeatable location. (id:60297)
The Agency Real Estate
1403 - 1030 Coronation Drive
London North, Ontario
Stunning corner penthouse condo on 14th floor facing south/west/north. Wonderful views! This 3 bedroom plus den offers 4 terraces/ balconies, storage unit (owned) and 3 very rare underground own parking spots. The building amenities include a guest suite, media room, exercise room and billiards room. Location is handy for Western University, hospital, shopping, golf, park and restaurants. Primary bedroom has large ensuite and Neiman Marcus system in the walk-in-closet and access to a terrace. The second bedroom is currently used as an office with lovely built-in book cases with glass doors. The third bedroom has the same lovely built-ins. The den is currently set up as a huge walk-in-closet. The laundry/ storage room is a good size with storage units. Enter through the custom glass doors to the open concept living, kitchen, dining which is perfect for entertaining with access to the 45' terrace with ample room for your BBQ and outdoor furniture and plants. The kitchen has a large granite island, wine fridge, stainless appliances. All windows have custom window blinds. Walk-in pantry, gorgeous light fixtures, no carpet. (id:60297)
Royal LePage Triland Realty
807 - 45 Pond Mills Road
London South, Ontario
Renovated, affordable Open concept 1 brm apartment in Rivers Edge! This unit has been tastefully decorated with a new custom kitchen and upgraded bathroom. The large windows look out over the forest city with easy access to the Thames Valley Parkway and all other amenities. This well managed building has undergone many renovations over the last few years and is a pleasure to walk through. Enjoy some BBQ time with the outdoor BBQ area or enjoy a workout ion the gym and sauna! This unit has been well maintained and is ready for its new owner to call it home! (id:60297)
Thrive Realty Group Inc.
47 Chatham Street
Bayham, Ontario
Priced to sell investment in beachfront community! Currently three units, convertible to 4 units and includes 4 sets of appliances. Well built and located in beautiful Port Burwell on fully serviced 66' by 160' lot. Short walk to the beach. Spacious layouts, beautiful garages and with lovely finishings. Subsidize your mortgage with rental income or maximize rental profits by renting out all units in this wonderful beachfront community. 24 hours notice required to show - top notch tenants. (id:60297)
Universal Corporation Of Canada (Realty) Ltd.
6520 Crown Grant Road
London South, Ontario
Welcome to 6520 Crown Grant Road, a beautifully upgraded former model home located in the sought-after Talbot Village community. With over $130,000 in upgrades, this home offers luxurious living on a 64-foot-wide lot with a triple car garage, fantastic curb appeal, and meticulously maintained landscaping. Featuring 4 bedrooms, 5 bathrooms, and 2,933 sq. ft. of above-grade living space, this family-friendly home is filled with thoughtful upgrades, high tech security and entertainment features and modern conveniences throughout. Step inside to find 8' doors and wide entryways on the main level, along with a bright home office accented by a custom feature wall. Entertain in style in the formal dining room with crown moulding or relax in the spacious living room with a cozy fireplace. The chefs kitchen is complete with ample cabinetry, stainless steel appliances including a gas range with dual oven, a large centre island, and a custom walk-in pantry and spacious dining area. A 2-piece powder room and functional mudroom/laundry area with garage access and built-in storage complete the main floor. Upstairs, discover generous bedrooms, including two connected by a Jack & Jill 3-piece bath. The primary suite is a private retreat with double doors, a walk-in closet designed to impress, and a spa-like 5-piece ensuite. A fourth bedroom features its own 4-piece ensuite, ideal for guests or teens. The finished lower level includes a 2-piece bath, a stunning quartz bar with built-in fridge, and room to add a 5th bedroom if desired. The expansive backyard is an oasis thoughtfully designed for family fun with a deck with pergola, fire pit area, play structure, green space and a shed. Tall evergreens along the fence line create a year-round natural privacy screen. Just minutes from top-rated schools, scenic trails, Westwood Power Centre, and highways 401 & 402. (id:60297)
The Realty Firm Inc.
10096 Iona Road
Southwold, Ontario
SELF CONTAINED UNIT, MULTI GENERATIONAL LIVING OPPORTUNITY, STUNNING CHURCH CONVERSION -- Welcome to this extraordinary fully renovated church conversion, where historic charm meets modern elegance. Whether you are looking for a multi-generational living solution, a potential extra income opportunity or simply a beautiful unique home, this property delivers on all fronts. On the main level, the former main sanctuary is the showpiece of this home and is now a stunning open concept living space featuring a sleek, modern kitchen and a spacious living room. This expansive space features grand, elevated ceilings and is framed by the original stained glass windows that flood the space with natural and colourful light. This home boasts a total of 6 spacious bedrooms and 2.5 baths spaced over the main and upper floors offering plenty of room to use some bedrooms for a yoga studio, playroom or den. Beyond the beauty and history that makes this home special and what sets this property apart is the expansive self contained unit in the lower level. The lower unit offers 2 separate entrances and includes 2 bedrooms, a very large gourmet kitchen, large dining room, and renovated bathroom with walk in shower. Perfect for multigenerational living or possible income potential! This incredible property is nestled in the charming community of Iona Station only 4 minutes to the 401 and has easy access to London and St. Thomas - a short commute to the AMAZON plant and coming soon VOLKSWAGEN BATTERY PLANT. Don't miss the chance to own this remarkable blend of history and modern luxury. (id:60297)
A Team London
64 Acorn Trail
St. Thomas, Ontario
Treat yourself to a new, luxurious, custom-built home. This magnificent 5-bedroom, all-brick and stone bungalow is just seconds away from new parks, walking trails, and the Doug J Tarry Sports Complex. Boasting over 3600 sq ft of finished living space, this home offers over $300K of top-of-the-line upgrades throughout. You'll love the 10' ceilings, Canadian engineered hardwood and 12" X 24"ceramic tile floors, high-end quartz counters and custom cabinetry and the fully finished basement. The heart of this home will be in the massive kitchen, a culinary masterpiece featuring tons of counterspace and soft-close storage. The sprawling 8ft island paired with your expansive peninsula can comfortably seat nine. Huge living room features floor-to-ceiling gas fireplace. Pie shaped backyard has Southern exposure with fully covered, 46' X 12' poured concrete deck. Perfect for the large or multi generational family. Book it today! (id:60297)
Royal LePage Triland Realty
201 - 339 Horton Street E
London East, Ontario
Welcome to Horton Place, located in Historic Downtown SoHo in London, Ontario, Canada! With convenient drive-up free parking for staff & clients, this stunning designer office space boasts large bright windows and exquisite architectural details. Features include common washrooms & showers, a fully-equipped staffroom with locked personal storage, modern robust commercial infrastructure with a dedicated 3-phase electrical panel & fibre optic internet backbone. Walk to downtown attractions including Dundas Place shops & restaurants, Budweiser Gardens sports & entertainment, VIA RAIL station, Victoria Park, waterfront parks & bike paths, and much more! (id:60297)
Streetcity Realty Inc.
15 Norbrook Drive
Hamilton, Ontario
PRICE REDUCED!!!!---Elegant 4+1 Bedroom, 3.5 Bath Detached Gem in Sought-After Stoney Creek! Step into this beautifully updated, carpet-free home where modern elegance meets every day functionality. From the moment you enter, you'll be greeted by an open-concept main floor designed to impress highlighted by a stylish eat-in kitchen with chic two-tone cabinetry, granite countertops, a generous island, and a spacious walk-in pantry. The seamless flow in to the sunlit living room with gleaming hardwood floors and walk-out access to the back yard creates the perfect space for entertaining and family living. Host year-round gatherings or enjoy quiet evenings under the expansive covered deck that spans the width of the home a true outdoor oasis. Upstairs, discover four generously sized bedrooms, including a serene primary retreat complete with a walk-in closet and a private 3-piece ensuite. One of the bedrooms is currently styled as a vibrant home office with dramatic vaulted ceilings. A cozy loft-style family room with access to a private balcony and an updated 3-piece bathroom adds even more versatility to the upper level. The fully finished basement is designed with relaxation and entertainment in mind, featuring a welcoming rec room with a custom wet bar, an additional bedroom, and a sleek 3-piecebathperfect for hosting guests or accommodating extended family . Ideally situated just minutes from the QEW, Lake Ontario, top-rated schools, scenic trails, Costco, Metro, and all major conveniences, this stunning home delivers the perfect balance of comfort, location, and modern style. Meticulously maintained and move-in ready, this is the one you've been waiting for. Welcome home! (id:60297)
RE/MAX Advantage Realty Ltd.
70696 Shipka Line
South Huron, Ontario
Surrounded by mature trees and blooming perennial gardens, this picturesque country property offers the perfect balance of charm, privacy, and proximity to Grand Bend and the beaches of Lake Huron. Set on a beautifully maintained lot spanning 2.6 acres, this classic three-bedroom century home is full of warmth and character, with thoughtful updates throughout.The main floor features a functional galley-style kitchen with included appliances, an adjoining eat-in area, and a separate formal dining roomideal for hosting family and friends. The cozy family room is centered around a wood stove, perfect for cooler evenings, while the fully enclosed and insulated front porch provides additional living space year-round. An updated four-piece bathroom completes the main level.Upstairs, youll find three bedrooms, including an oversized third bedroom that offers the potential to be divided into a fourth, if desired. The home also boasts an updated electrical panel with breakers, a newer high-efficiency gas furnace, and reliable municipal water and fibre-optic internet service.Outdoors, enjoy the spacious rear deck, a large shed with an insulated workshop, and a versatile concrete pad offering endless possibilities. Located on a paved road just five minutes from Grand Bend, this is a wonderful opportunity to enjoy the serenity of the countryside with modern convenience close by. (id:60297)
Coldwell Banker Dawnflight Realty Brokerage
136 Boullee Street
London East, Ontario
Welcome to 136 Boullee Street, a charming 1-storey home freshly painted inside and out and brimming with potential. Step inside through the bright enclosed porchideal as a mudroominto a cozy living area where hardwood floors flow seamlessly through the living room and main-floor bedroom, adding warmth and character. A second, well-sized bedroom awaits upstairs. The kitchen features a ceramic tile floor and ample natural light, offering a bright, functional space. Outside, a covered back porch overlooks an oversized, treed backyard with plenty of room for gardening, play or hosting gatherings. Located within easy walking distance of schools, parks, shopping and transit, this home pairs a convenient location and well-appointed living in a friendly neighbourhood. Schedule your showing today and discover all that 136 Boullee Street has to offer! (id:60297)
Sutton Group Preferred Realty Inc.
7953 Union Road
Southwold, Ontario
Welcome to Your Perfect Family Home in the Heart of Fingal. This beautiful two-story home offers the ideal blend of history, comfort, character, space, and convenience. Known as the Farmer's inn built in 1860. Featuring 3+1 spacious bedrooms and 2 full bathrooms, this well-maintained property is situated directly across from the park, perfect for families and outdoor enthusiasts alike. Step inside to a bright, open-concept main floor with a cozy gas fireplace, perfect for gatherings year-round. The layout includes a main floor laundry room, a mudroom area for easy organization, and access to a double car heated garage a true bonus in any season. Outside, enjoy the fully fenced yard, covered front porch, and rear deck with fire pit, making it ideal for entertaining. The backyard is also wired for a hot tub, and there's plenty of room to fire up the a gas BBQ and relax with friends and family. Located just minutes from Highway 401, Port Stanley, and St. Thomas, this home offers small-town charm with unbeatable accessibility .Don't miss your opportunity to live in a welcoming quiet community. Southwold school district and more. (id:60297)
RE/MAX Centre City Realty Inc.
20 Archer Crescent
London South, Ontario
Welcome to this charming and meticulously maintained bungalow nestled on a serene, tree-lined crescent in the highly sought after White Oaks neighborhood! The main floor features a bright sunken foyer, a cozy living room with hardwood flooring, and an eat-in kitchen perfect for daily living. The spacious primary bedroom-originally two bedrooms-has been thoughtfully converted into one large suite, offering double closets and a patio door with direct access to the backyard and pool. A second generously sized bedroom and a 4-piece main bathroom complete the main level. The fully finished basement provides even more living space, including a large recreation/family room with a wet bar-ideal for entertaining-a 3-piece bathroom, a laundry area with counters and cabinetry, and a dedicated storage room/workshop. Step outside into your own private oasis. The beautifully landscaped backyard features a low-maintenance inground pool, stamped concrete patio, plenty of green space, and a fully fenced yard complete with a pool shed. This home offers the perfect blend of comfort, space, and outdoor enjoyment in one of the area's most desirable communities! (id:60297)
One Percent Realty Ltd.
THINKING OF SELLING or BUYING?
We Get You Moving!
Contact Us

About Steve & Julia
With over 40 years of combined experience, we are dedicated to helping you find your dream home with personalized service and expertise.
© 2025 Wiggett Properties. All Rights Reserved. | Made with ❤️ by Jet Branding
