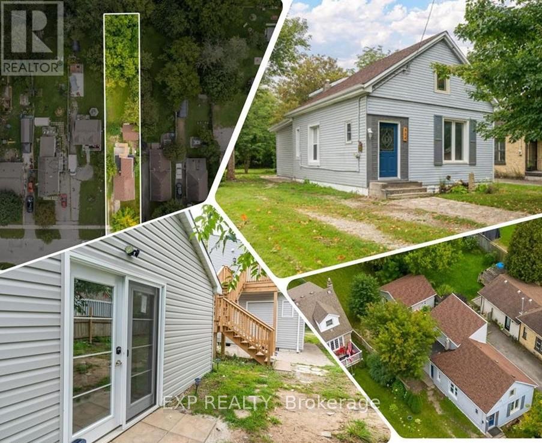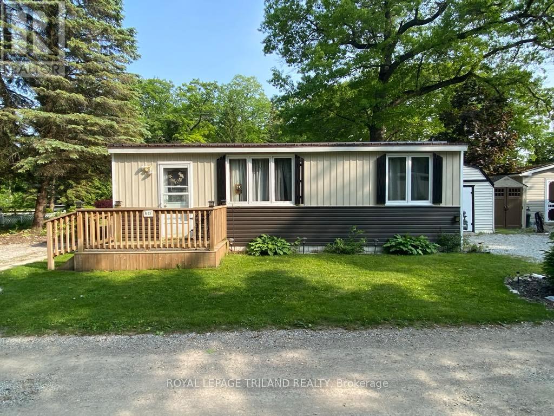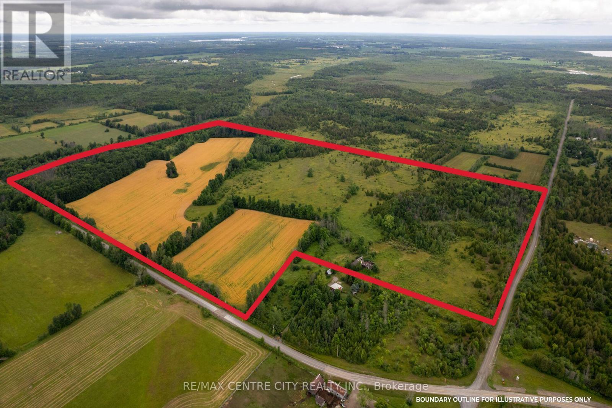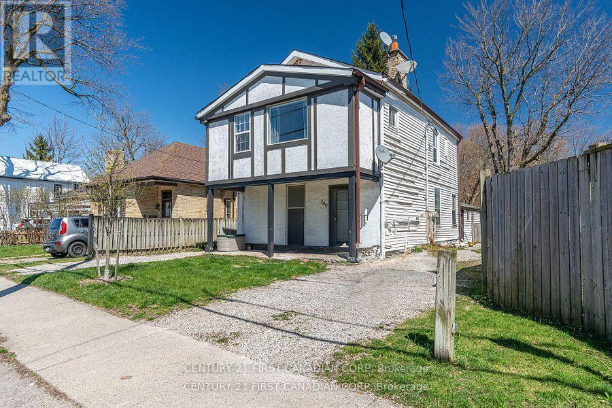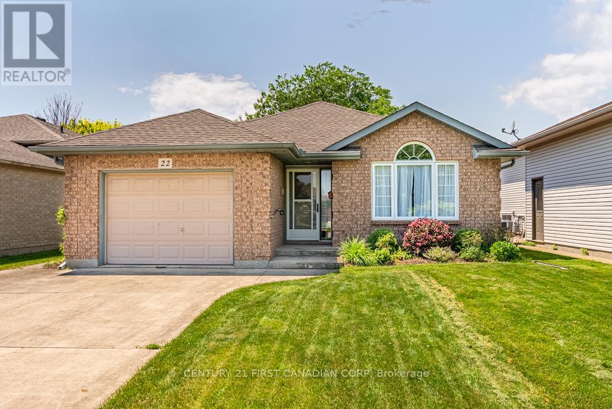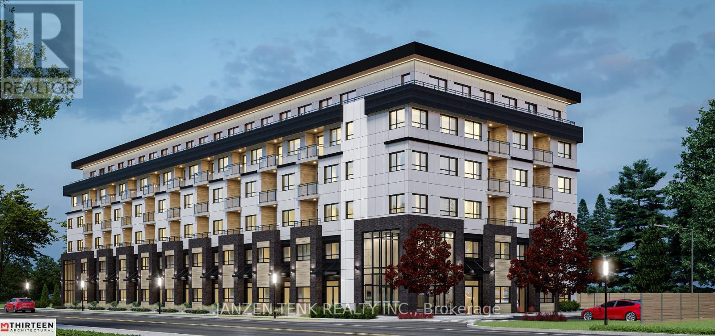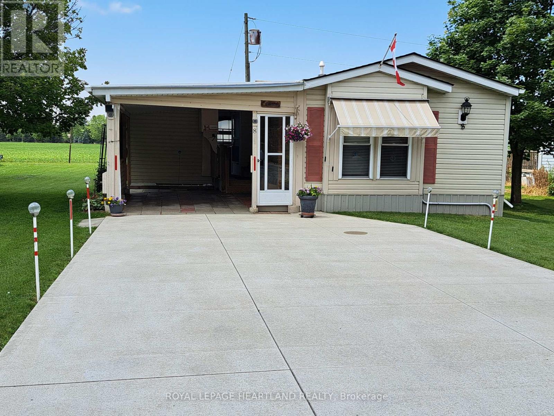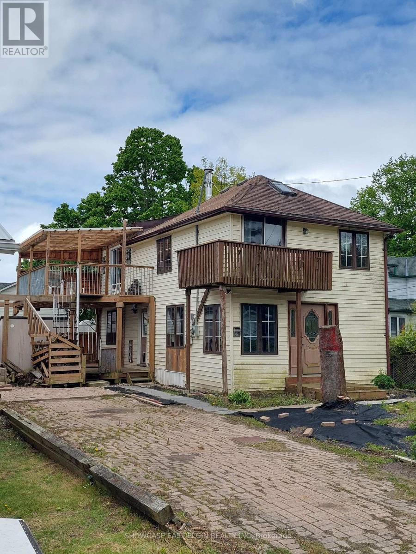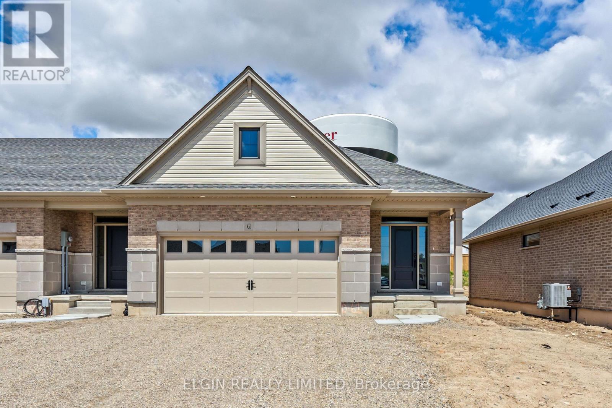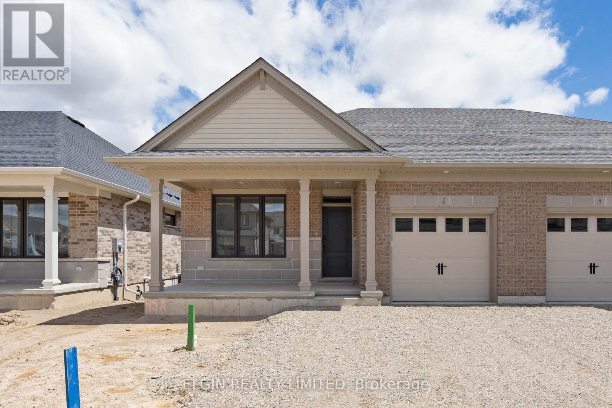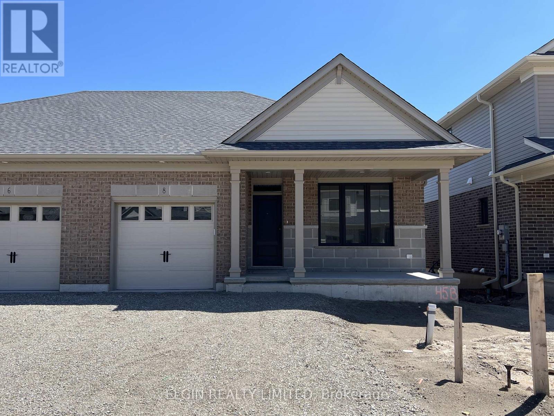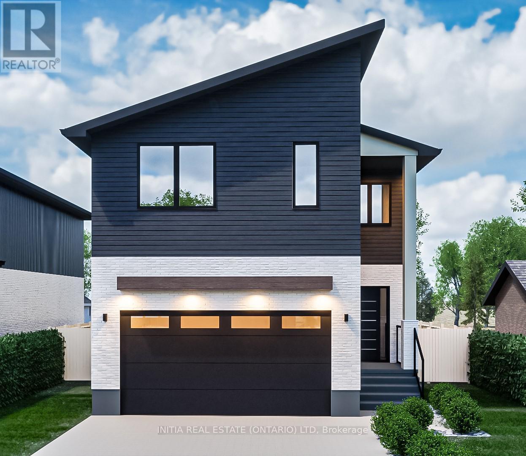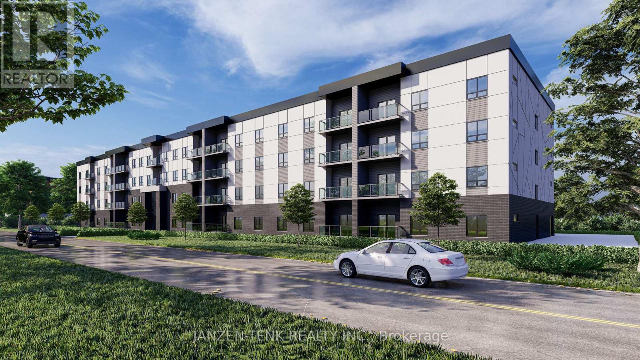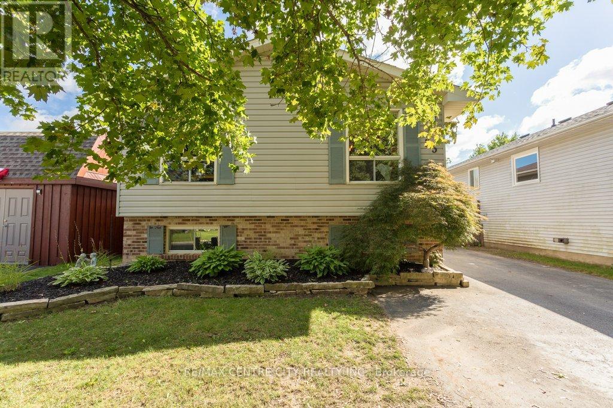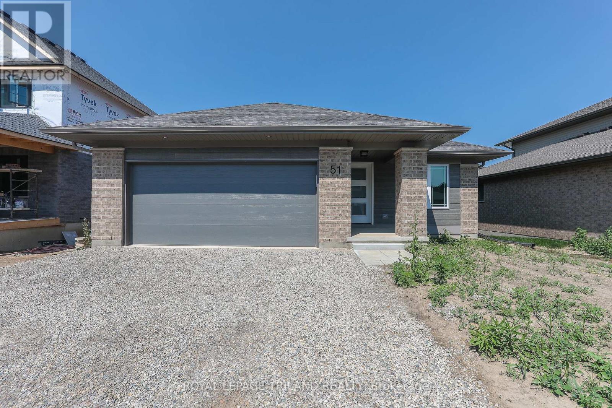Listings
901 - 389 Dundas Street
London East, Ontario
Welcome to London Towers! This bright 3-bedroom, 2-bath unit on the 9th floor features brand new windows, an updated kitchen with granite countertops and newly renovated bathrooms. The spacious and bright living/dining area is perfect for both relaxing and entertaining. The primary bedroom includes a 4-piece ensuite, in-suite laundry, and its own private balcony. Condo fees cover electricity, heat, A/C, water, Rogers highspeed internet and TV. Enjoy secure underground parking and access to top-tier amenities- all in one building! Summers here so why wait to enjoy the newly updated indoor pool!? Also featuring a gym, lounge, and rooftop terraces. Come see for yourself and find out what London towers are all about. (id:60297)
Royal LePage Triland Realty
354 Spruce Street
London East, Ontario
On a beautiful quiet treed street, sits this newly renovated historic charmer multi-unit property; a street over from the beautiful spacious Kiwanis park. The location is also good for transit access and proximity to all neccessary services. A perfect oppurtuny awaits a new homeowner for an ideal mortgage helper situation as the garden suite ADU unit that sits independent of the main structure duplex is set to be vacant for September 1st, 2025. The second story addition of a new upper legal unit was just completed with building permit in 2023. This is the perfect owner occupy mortgage helper, multi-generational home or turnkey investment property (over $71,000 in annual rent income currently).Top to bottom, nearly everything has been redone from new luxury vinyl plank floors throughout, new roofs, a new on demand high efficiency hot water heater system, new plumbing and electrical throughout, energy efficient windows, brand new kitchens (with gas stoves), brand new redone bathrooms with luxury tile, stainless steel appliances, and a brand new heat pump / AC system to be installed prior to closing. This is not one to miss, such a unique property with all these features rarely comes on the market. Presently the main level three bedroom unit is rented at $2399 a month (with new lease signed to existing tenants as of June 1st,2025); the upper unit is rented at $1400 a month (effective as of March 15th, 2025) and the garden suite unit is currently rented at $1529 a month, however will be vacant as of September 1st, 2025 through natural turnover from a tenant that loved their time in this location. As a bonus a contract is in place to lease the space in the basement until end of 2025 brining in an additional $640 montly. This property is at approxiamately an 8.5% Cap Rate at asking price! (id:60297)
Exp Realty
B23 - 9910 Northville Crescent
Lambton Shores, Ontario
Welcome to this charming 2-bedroom, 1-bath mobile home located in the well-established, year-round Oakridge Park community in Lambton Shores. This home offers a perfect blend of comfort with the living room fireplace and additional sunroom; low-maintenance living; ideal as a full-time residence or weekend retreat. Updates include: steel roof (2024) as well as furnace & central air 5 yrs young! Great property for entertaining with the double sized lot, 2 driveways, and a gas hook-up for your bbq! Nestled among several golf courses and just minutes from the stunning beaches of Lake Huron, you'll enjoy a vacation lifestyle year-round. The land lease fee of $467.39/month includes use of the site, snow removal on common roads, leaf pick-up, and access to fantastic park amenities: 2 swimming pools, mini golf, and community events. With property taxes at just $73.55 per year and a quarterly garbage fee of only $23.73, this is one of the most budget-friendly ownership opportunities in the region. Dont miss your chance to enjoy lakeside living without the lakeside price tag! (id:60297)
Royal LePage Triland Realty
Pt Lt 6 Conc 8 Road
Elizabethtown-Kitley, Ontario
Great land/building lot opportunity! 120 acres located on a paved road 15 minutes South of Smithville & Merrickville, 20 minutes North of Brockville & the 401. With frontage on both County rd 7 and the Kitley Line 8 this property offers great access and many great spots to build a home. It offers two beautiful fields with a total of 33.5 workable acres that are mostly made up of stone-free Uplands Sandy Loam, ideal for growing a wide range of crops including cash-crops, vegetables etc. There are approximately 55 acres of pasture in the South-East corner, with some trees to provide shade. There are also approximately 20 acres of hardwood bush, including sugar maples, at the North end of the property, great for the outdoor enthusiast and hunter. Other features include a well, an old horse stable and several tree stands. With the price of farmland in other parts of the province being much higher, and building lots having increased in price as well, there is plenty of room for this property to appreciate in price. This parcel has something for everyone, come and check it out today! (id:60297)
RE/MAX Centre City Realty Inc.
140 Rectory Street
London East, Ontario
Prime Triplex Investment in the Heart of London! Unbeatable value in a well-located triplex, just minutes from Downtown and close to all amenities. This solid investment offers ample parking, a fenced backyard, separate hydro meters, private entrances for each unit, and driveways on both sides of the property. Unit 1: 1 bed + den | $745.94/month | Month-to-month. Unit 2: 1 bed + den | $783.00/month | Month-to-month. Unit 3: 2 beds | $1,750/month | Month-to-month. The unfinished basement presents the potential for a fourth unit, while zoning permits an ADU, opening even more revenue opportunities. Whether you're expanding your portfolio or purchasing your first investment property, this is an opportunity you don't want to miss! Book your showing today! (id:60297)
Century 21 First Canadian Corp
22 Tanner Drive
Pelham, Ontario
Welcome to 22 Tanner Drive, an immaculately maintained all-brick bungalow nestled in one of Font Hills most sought-after, family-friendly neighbourhoods. Proudly offered for the first time since 1999, this 3-bedroom, 2-bathroom home is the perfect blend of comfort, care, and convenience. The moment you step inside you'll find a warm, open, and inviting layout that's been lovingly maintained throughout the years. Enjoy peace of mind with updated furnace and A/C (2021), and take advantage of the spacious main floor living and potential in the finished lower level. Set on a well-kept lot with mature landscaping this home offers great curb appeal and a welcoming community atmosphere. This home is ideal for families, those downsizing into a bungalow, or anyone looking for a quiet place to call home. The attached garage allows plenty of space for parking and storage. Located near grocery stores, shopping centres, schools, and all amenities this home is perfect for all types of families. Don't miss your opportunity to own this timeless bungalow in the heart of Pelham! (id:60297)
Century 21 First Canadian Corp
616 - 1150 Fanshawe Park Road E
London North, Ontario
Now Leasing at StaxLyfe - modern 1-Bedroom units available in North London's sought-after StaxLyfe community! These contemporary suites feature private balconies, A/C, in-suite laundry, stainless steel appliances, quartz countertops, and durable vinyl plank flooring. Enjoy access to exceptional building amenities, including a fitness room, social lounge, bicycle storage, secure entry, elevators, and more. The 6-storey building is smoke-free and wheelchair accessible. Conveniently located just steps from Food Basics, Starbucks, Dollarama, parks, schools, and transit. Parking Available: Surface parking for $60 and underground parking for $90. Property address also known as 1405 Stackhouse Avenue. Photos are for illustrative purposes and may not reflect exact units. (id:60297)
Janzen-Tenk Realty Inc.
104 - 1150 Fanshawe Park Road E
London North, Ontario
Discover StaxLyfe, a modern 6-storey building in North London's rapidly growing community - just steps from the brand-new Food Basics, Starbucks, Dollarama, parks, schools, and public transit. These stylish 3-bedroom, 2.5-bath townhomes are located on the main floor and feature private entrances for added convenience, while still offering full access to all building amenities. Each unit includes a full-sized kitchen, in-suite laundry, stainless steel appliances, quartz countertops, and durable vinyl plank flooring. Residents also enjoy amenities such as a fitness room, social lounge, bicycle storage, secure entry, elevators, and more. The building is smoke-free, wheelchair accessible, and offers both surface parking for $60 and underground parking for $90. Don't miss your chance to live in one of North London's most desirable communities! Property address also known as 1405 Stackhouse Avenue. Photos are for illustrative purposes and may not reflect exact unit. (id:60297)
Janzen-Tenk Realty Inc.
192 Foxborough Place
Thames Centre, Ontario
Welcome to 192 Foxborough Place in the desirable community of Thorndale. This exquisite home offers a remarkable array of features and upgrades. It starts with the oversized garage which will more than accommodate 2larger vehicles. As you step inside, you'll be greeted by the open to above foyer, creating a sense of space and that feels larger than life. 9 foot ceilings throughout the main floor with upgraded oversized trim and 8 foot interior doors. Engineered hardwood & tile floor throughout the main floor with stained oak staircase to match. The heart of the home is the kitchen, which is a true masterpiece. Adorned with sleek quartz countertops & built-in high end appliances, it boasts a large island that serves as both a focal point and a practical space for culinary creations. The main floor comes with a large Great Room equipped with built-in bar, perfect for family gatherings, floor to ceiling brick fireplace and a good sized dining room located off the kitchen. For those seeking tranquility and privacy, the covered porch with stamped concrete patio at the rear of the property overlooks a fully landscaped yard. It provides a peaceful oasis where you can unwind & relax. A spacious second floor laundry room offers convenience and efficiency. The upper level also accommodates three generous-sized bedrooms. The master bedroom is a sanctuary in itself, boasting a luxurious ensuite that exudes luxury and indulgence. Basement level is untouched awaiting your finishing touches. Don't miss the opportunity to call this extraordinary house your home! (id:60297)
Royal LePage Triland Realty
8 - 39461 Dashwood Road
South Huron, Ontario
Very well-maintained modular home just minutes from all the amenities at Exeter's North End. Enjoy rural living at Unit #8 at 39461 Dashwood Rd., 1 1/2 miles West of Exeter and only minutes to Lake Huron's sandy beaches at Grand Bend. This 1999 Fairmont home is set back nicely from the Highway in a well-kept small park. The numerous updates and the lovely gardens denote the pride of ownership the sellers have enjoyed since 2001. Brand new roof last year (2024). The entire house was reskirted with updated insulation. Generous open concept living, dining, and kitchen areas. Primary bedroom and ensuite with walk-in shower and 2 sinks, plus a 4 PC complete common bath. The second bedroom is presently used as a sewing room/office. Three-season sunroom. Freestanding carport with double concrete drive. Excellent 13'6 x 9'6 foot insulated shed/workshop with hydro & workbench. Municipal water & Natural Gas. Land Lease. (id:60297)
Royal LePage Heartland Realty
29830 Centre Road
Adelaide Metcalfe, Ontario
The Chef's Estate - A Signature Culinary Destination & Luxury Business Opportunity where visionary Hospitality meets Elevated Country Living. Perfectly situated with direct highway access, travel from Toronto, London, Hamilton, an even the US border is effortless - making this the ideal base for a destination retreat, culinary venue, or private branded estate. Welcome to the Chef's Estate - an extraordinary, one-of-a-kind property blending luxury living with high performance business infrastructure on a tranquil gardened lawn just under 4 acre setting. Designed for chefs, entrepreneurs, even hosts, and lifestyle investors, this estate is a fully turnkey opportunity. Step into unparalleled sophistication with this magnificent 12,000 square foot luxury mansion, where timeless elegance meets modern sustainability. Boasting 4 expansive bedrooms including a main level primary and an impressive 9 bathrooms, every inch of this estate is designed with opulence and comfort in mind. From grand living spaces to finely crafted architectural details, the home offers an atmosphere of refined luxury. What sets this residence apart is its state of the art geothermal heating and cooling system - an environmentally conscious and cost effective solution that ensures year round comfort without compromising on performance. This exquisite estate is a rare blend of grandeur and green innovation, redefining luxury living for the modern age. In the main residence, you'll find a luxurious kitchen outfitted for gourmet daily living, alongside a second fully equipped kitchen on the walk out lower level, perfect for multi generational living, catering prep, or just relax in the massive private theatre and game room. At the heart of the property is a commercial grade culinary kitchen, fully licensed by the LCBO, and equipped for upscale chef led events, private dinners, workshops, and content creation. Top of the line appliance, such as Dacor, Sub Zero and Blue Star. Come and see! (id:60297)
Royal LePage Triland Realty
32 Lakeview Circle
St. Thomas, Ontario
This beautiful raised ranch is located on a desirable street backing onto the Dalewood ravine. Entering the home you will find a spacious foyer with access to the attached garage, backyard and stairs to the upper and lower levels. The main floor consists of a thoughtful layout starting with a large living room that leads to the kitchen dining room area that has ample space for all your needs. The rear of the main floor has a prefect sized primary bedroom with access to the main bathroom and 2 guest rooms. The lower level is host to a family room that has loads of natural light and a brick fire place as the focal point, a second full bathroom, the 4th bedroom and a den that has potential to be a 5th bedroom that leads to the laundry/utility room with storage space. The exterior offers parking for 5 on the concrete laneway, oversized attached garage with access to the backyard patio and a good size yard backing onto the ravine. (id:60297)
RE/MAX Centre City Realty Inc.
3193 Hale Street
Malahide, Ontario
Year round home steps from where Catfish Creek empties into Lake Erie in Port Bruce. 3 decks with lake views. One off the second floor bedroom. Quiet small village in the summer and quieter in the winter. On demand hot water. Gas kitchen stove, 2 way fireplace between the living and dining areas. (id:60297)
Showcase East Elgin Realty Inc
61 Willow Drive
Aylmer, Ontario
Welcome to 61 Willow Drive - featuring 3 bedrooms (1+2), 2.5 bathrooms, and a double-car garage, this beautifully finished end-unit townhome by Hayhoe Homes is ideal for first-time buyers or those looking to downsize. Enjoy the convenience of main-floor living with a spacious primary suite that includes a walk-in closet and private 3-piece ensuite. The open-concept main floor offers 9' ceilings, luxury vinyl plank flooring (as per plan), and a designer kitchen with quartz countertops, tile backsplash, and island, seamlessly flowing into a vaulted great room with fireplace and access to the rear deck. A powder room and laundry room add to the functionality and convenience of the main floor. The finished lower level provides extra living space with two additional bedrooms, a full bathroom, and a large family room. Additional highlights include central air, HRV system, Tarion New Home Warranty, and upgraded finishes throughout. Located in the desirable Willow Run community, just minutes from shopping, restaurants, parks, and trails. Taxes to be assessed. (id:60297)
Elgin Realty Limited
6 Hemlock Crescent
Aylmer, Ontario
Move-in ready! Built by Hayhoe Homes, this semi-detached bungalow offers open concept one-floor living with 3 bedrooms (2+1), 3 bathrooms including a private 3pc ensuite. The kitchen features quartz countertops, tile backsplash, island and pantry, and opens to a spacious great room with cathedral ceiling, cozy fireplace, and patio door leading to the rear deck. Enjoy the convenience of main-floor laundry and a single-car garage with inside access. The finished basement adds a large family room, third bedroom, full bathroom, and ample space for storage. Other features include: 9' main floor ceilings, luxury vinyl plank flooring throughout the main floor, central air & HRV, Tarion New Home Warranty, plus many more upgraded features throughout. Located in the charming town of Aylmer, close to schools, parks, shopping, and restaurants. Taxes to be assessed. (id:60297)
Elgin Realty Limited
8 Hemlock Crescent
Aylmer, Ontario
Move-in ready! Built by Hayhoe Homes, this semi-detached bungalow offers open concept one-floor living with 3 bedrooms (2+1), 3 bathrooms including a private 3pc ensuite. The kitchen features quartz countertops, tile backsplash, island and pantry, and opens to a spacious great room with cathedral ceiling, cozy fireplace, and patio door leading to the rear deck. Enjoy the convenience of main-floor laundry and a single-car garage with inside access. The finished basement adds a large family room, third bedroom, full bathroom, and ample space for storage. Other features include: 9' main floor ceilings, luxury vinyl plank flooring throughout the main floor, central air & HRV, Tarion New Home Warranty, plus many more upgraded features throughout. Located in the charming town of Aylmer, close to schools, parks, shopping, and restaurants. Taxes to be assessed. (id:60297)
Elgin Realty Limited
31 - 3635 Southbridge Avenue
London South, Ontario
Welcome to this modern, only 4-year-old townhouse offering ~1,771 sq. ft. above ground, with 3 bedrooms, 2.5 baths, and 2 stories of thoughtfully designed living space. Combining like-new condition with contemporary style, this home delivers both comfort and sophistication. The open-concept main floor with 9 ceilings provides a bright, spacious layout perfect for everyday living and entertaining. Upstairs, 8 ceilings add to the cozy charm of three generously sized bedrooms, including a primary suite with a walk-in closet and 4-piece ensuite. Enjoy a sleek, modern kitchen with quartz countertops, soft-close cabinets, stainless steel range hood, and premium finishes. Central A/C and quality flooring throughout ensure comfort year-round. This move-in-ready, vacant home also features a rare lookout basement with endless potential. With a low $150/month maintenance fee, you get the ease of low upkeep with the pride of ownership. Ideally located near transit, retail, parks, schools, and major highways. Only 4 years old and shows like newdon't miss your chance to make this exceptional property your next home or investment! (id:60297)
Century 21 First Canadian Corp
1266 Honeywood Drive
London South, Ontario
Welcome to your dream home in the brand-new Jackson Meadows subdivision, built by Dominion Homes! This stunning 2-storey, 1,700 sq. ft. residence offers a modern and functional design, perfect for families or professionals seeking a high-quality, low-maintenance lifestyle in Southeast London. Boasting 4 spacious bedrooms and 2.5luxurious bathrooms, this home is thoughtfully designed with open-concept living on the main floor, complemented by an additional office/second living room for added versatility. The gourmet kitchen is a chef's delight, featuring premium finishes and ample space to entertain and create culinary masterpieces. With 9' high ceilings on all three levels, every inch of this home feels airy and expansive. The home is completely carpet-free, showcasing elegant flooring and high-end finishes throughout, ensuring both style and durability. As part of Dominion Homes' commitment to making your dream a reality, the builder offers a variety of other floorplans to suit your specific needs and preferences. Don't miss your chance to build your dream home in the vibrant Jackson Meadows community close to schools, parks, shopping, and major amenities and Highway 401/402. Your perfect home is just a design away! (id:60297)
Initia Real Estate (Ontario) Ltd
102 - 33318 Richmond Street E
Lucan Biddulph, Ontario
Now Leasing for Summer 2025 - Elevate your lifestyle with a spacious 2-bedroom, 2-bath suite at Cloverfield Apartments, Lucan Biddulph's newest luxury rental community. These beautifully finished suites range from 1,094 to 1,215 sq. ft., offering modern design and premium comfort. Residents will enjoy access to a garden-inspired setting, complete with a pickleball court, BBQ area, and shared outdoor spaces perfect for socializing or unwinding. Lower floor move-ins start August 2025, with upper floors available in September. Reach out today to secure your suite and inquire about early leasing incentives! (id:60297)
Janzen-Tenk Realty Inc.
55 Melanie Drive E
Aylmer, Ontario
Charming 3+1 bedroom Home with Modern Updates and Prime Location. Step into this beautiful updated 3+1 bedroom, 2-bathroom home that blends comfort, style, and functionality. The main level features new flooring and warm and inviting fully renovated kitchen with new cupboards and an elegant backsplash-Perfect for family meals or entertaining guests. Enjoy year-round comfort with a new 2024 high-efficiency Heat pump forced air furnace-Central air System, a sump pump for peace of mind. Enjoy the fully fenced backyard, perfect for children, pets, or relaxing evenings. Located close to schools, parks, and all amenities. Whether you're a growing family or a savvy investor, this move-in-ready home offers convenience, value, and charm - don't miss out! (id:60297)
RE/MAX Centre City Realty Inc.
105 - 33318 Richmond Street
Lucan Biddulph, Ontario
Now Leasing for Summer 2025 - 1 Bedroom + Den Suites at Cloverfield Apartments. Enjoy the perfect blend of space and style at Cloverfield Apartments, Lucan Biddulph's premier garden-centered rental community. These thoughtfully designed suites, ranging from 988 to 1,061 sq. ft., offer flexible living with an open layout, a spacious den ideal for a home office or guest space, and high-end modern finishes throughout. Residents will enjoy access to a pickleball court, BBQ area, and beautifully landscaped outdoor spaces designed for connection and relaxation. Move-in begins August 2025 reach out today to secure your suite and inquire about early bird incentives! (id:60297)
Janzen-Tenk Realty Inc.
40 Greene Street
South Huron, Ontario
Welcome to this beautifully designed 1921 sq ft bungalow, expertly built and covered by full Tarion warranty, offering quality and peace of mind. This home combines elegant style with practical living, ideal for families or anyone looking for one-floor living with room to grow. From the moment you step inside, you'll appreciate the open concept layout, highlighted by 9 ft ceilings throughout and a stunning 10 ft tray ceiling in the living room. The space is warm and inviting with a modern electric fireplace and direct access to a private, pressure-treated deck perfect for outdoor enjoyment. The kitchen is a true showstopper, featuring quartz countertops, matching quartz backsplash slabs, and sleek modern finishes that will impress any home chef. The primary bedroom offers a private retreat with a spacious walk-in closet and a 4-piece ensuite that includes a luxurious soaker tub. Two additional generously sized bedrooms and a well-appointed 4-piece main bathroom complete the main floor. Enjoy the convenience of main floor laundry, a double car garage, and the durability of a concrete driveway. The walk-out basement provides fantastic potential to expand your living space with room to add two more bedrooms, a full bath, and an oversized rec room to suit your families needs. With hardwood flooring throughout the main level and premium finishes in every room, this home is the perfect blend of style and function This is your chance to own a brand-new, thoughtfully built home thats ready to welcome you. Contact us today to learn more! (id:60297)
Century 21 First Canadian Corp
20 Durham Street S
Cramahe, Ontario
Quaint cottage nestled amongst 50ft trees and backs onto a creek with public access to a sandy bottom lake Ontario. Situated on a private dead-end road with no neighbours on 3 sides. A charming 2 bedroom cottage with a wood burning stove and updated kitchen and 3 piece bathroom. Short walk into town with lots of amenities to explore! Being sold as is (id:60297)
Sutton Group - Select Realty
51 White Tail Path
Central Elgin, Ontario
Step into life at 51 White Tail Path in the desirable Eagle Ridge neighbourhood by Doug Tarry Homes! This lovely Glenwood model bungalow offers 1,276 sq. ft. of thoughtfully designed living space with a double car garage, perfect for first-time buyers or anyone looking to simplify with single-floor living. Inside, you'll find 2 bedrooms, a full 4-piece bathroom, a handy laundry closet, and a bright, airy living area with vaulted ceilings. The open-concept kitchen is both stylish and functional, featuring a 6 foot quartz-topped island (with garbage pull-out!) with breakfast bar and a spacious walk-in pantry. Luxury vinyl plank flooring flows throughout the main areas, while plush carpeting keeps the bedrooms cozy and inviting. The primary suite includes a walk-in closet, a separate linen closet, and a private 3-piece ensuite.The basement is a blank slate, ready for your vision whether that's a rec room, hobby space, home office, or all three with rough-ins already in place for an additional 4-piece bathroom. And now, there's a brand-new back deck, perfect for enjoying the outdoors.Set in a peaceful corner of south St. Thomas, this home is steps from scenic trails and just minutes from Parkside Collegiate, St. Joes High School, Fanshawe College, and the Doug Tarry Sports Complex. Built by Doug Tarry Homes, every home here is Energy Star Certified and Net Zero Ready and with their First Time Home Buyer Promotion, owning your first home is more achievable than ever. Don't miss this opportunity book your private showing today and see what life could look like at 51 White Tail Path! (id:60297)
Royal LePage Triland Realty
THINKING OF SELLING or BUYING?
We Get You Moving!
Contact Us

About Steve & Julia
With over 40 years of combined experience, we are dedicated to helping you find your dream home with personalized service and expertise.
© 2025 Wiggett Properties. All Rights Reserved. | Made with ❤️ by Jet Branding

