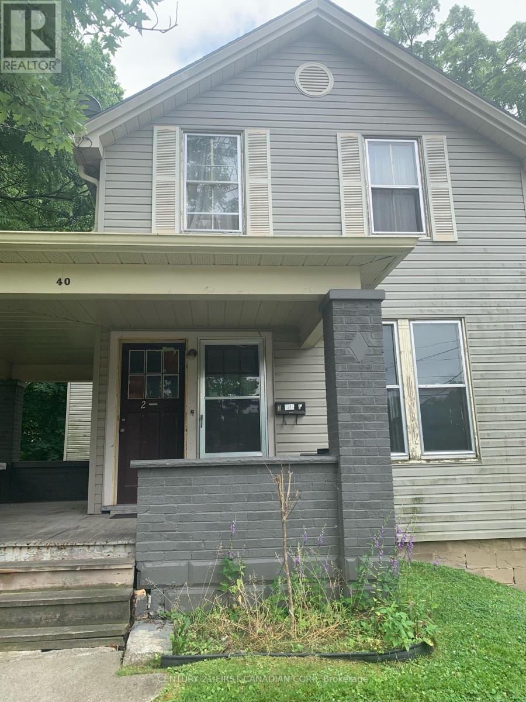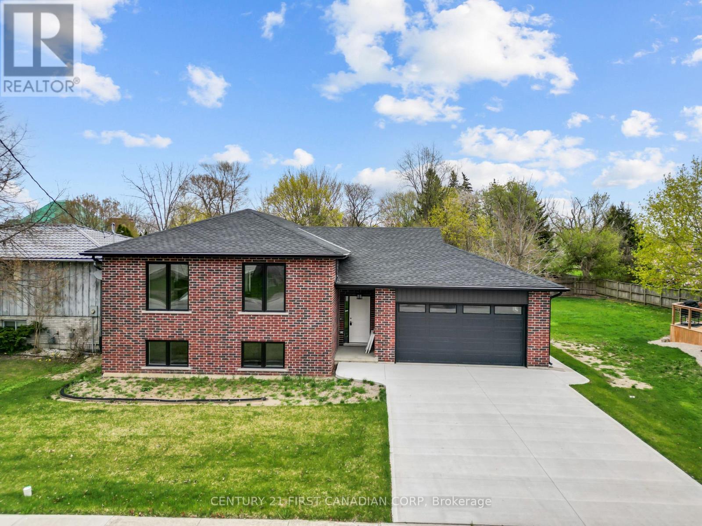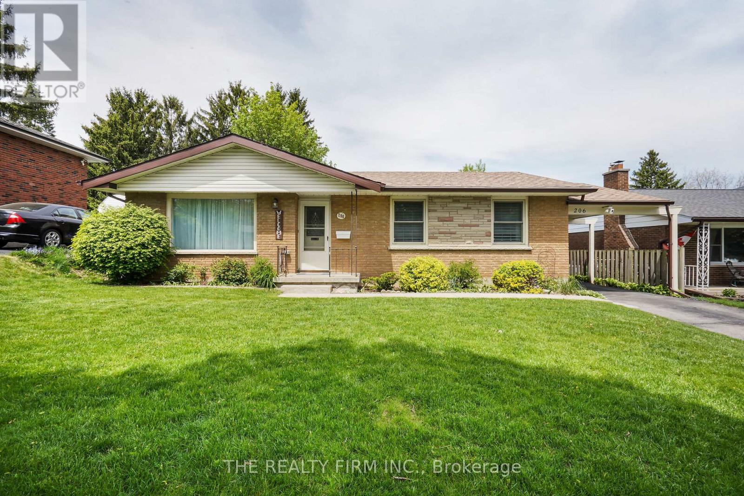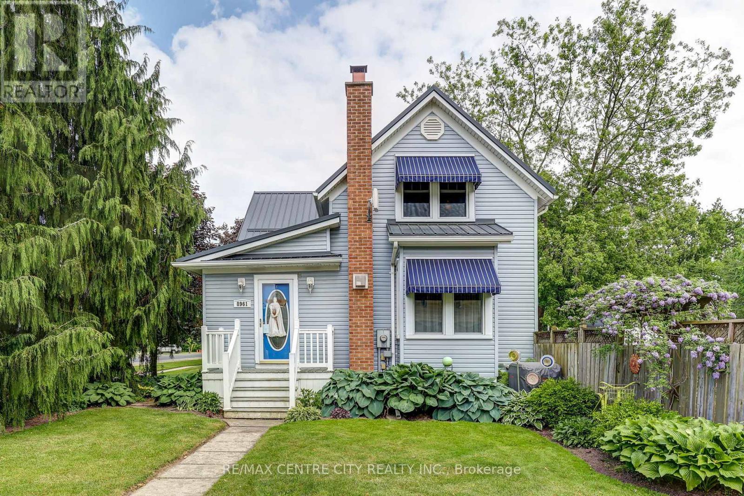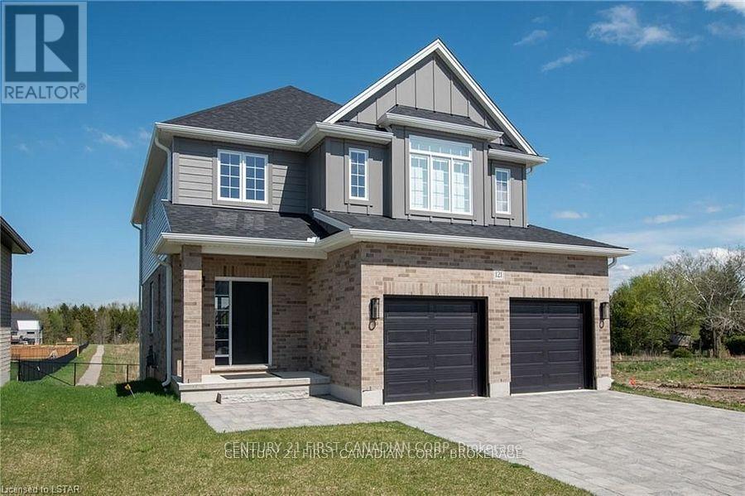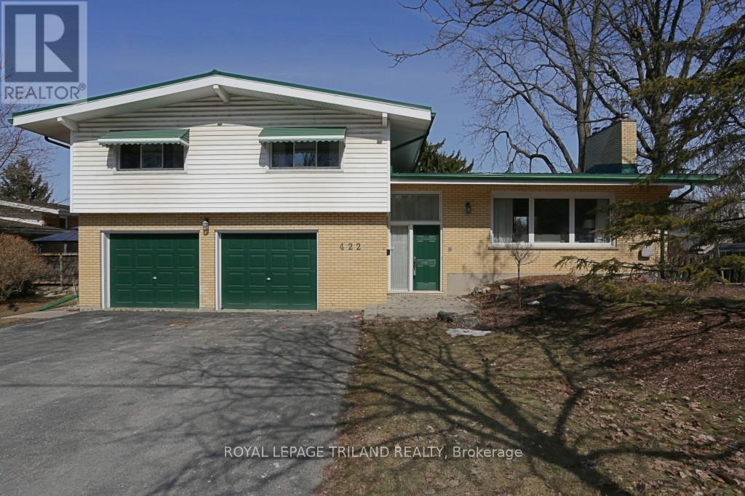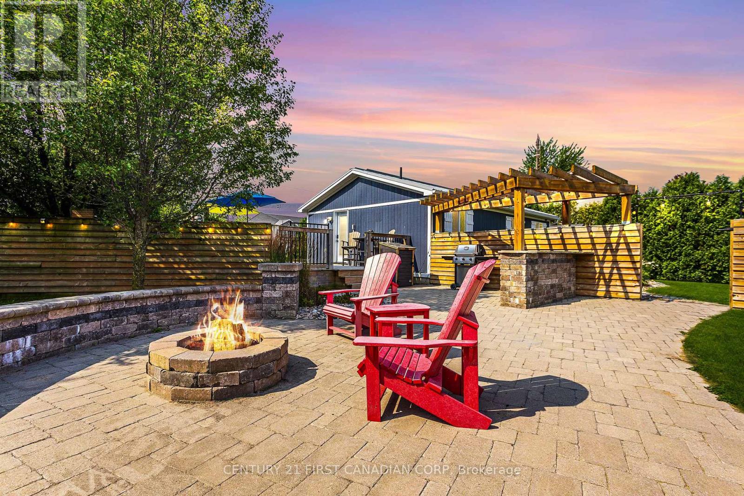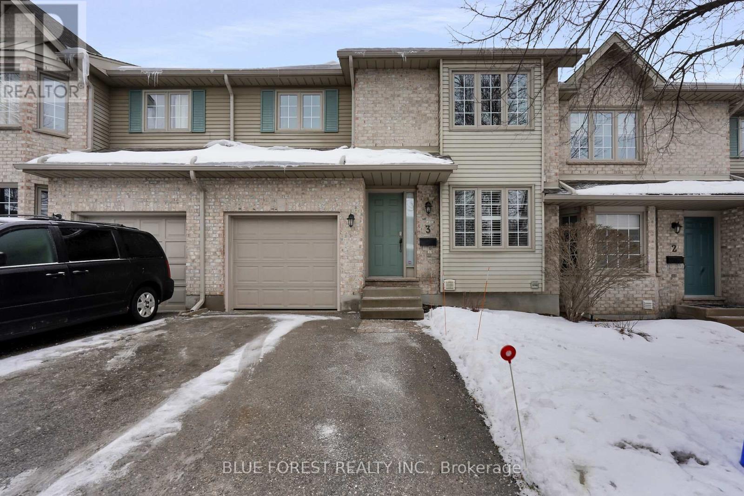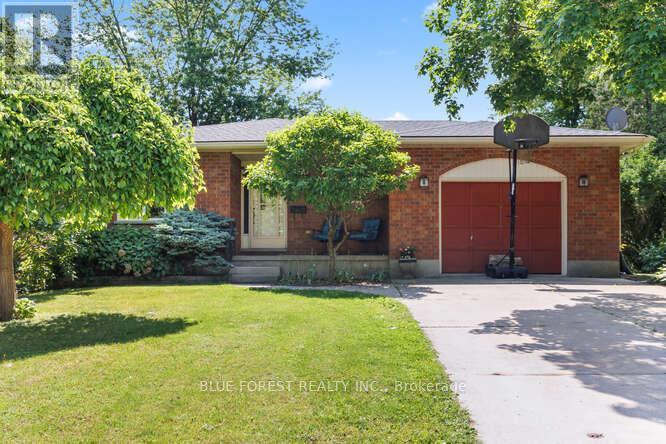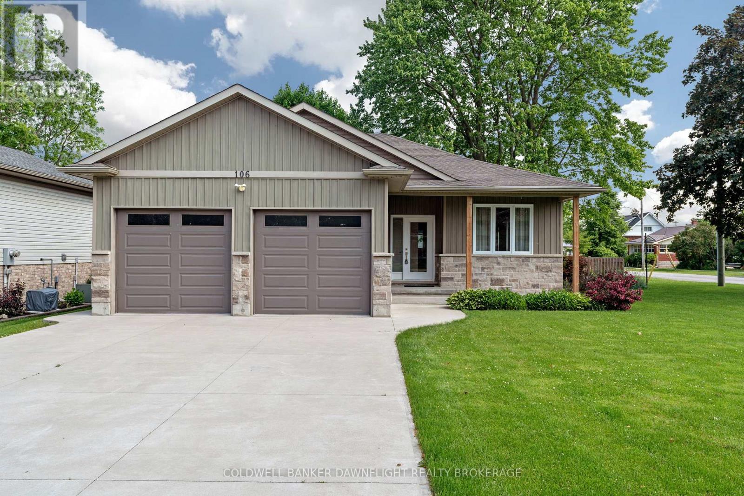Listings
38 - 1630 Shore Road
London South, Ontario
Sophisticated, sun-filled and effortlessly livable this detached two-storey home in Hunt Club West offers the perfect blend of style, comfort, and connection to nature. Set in a private enclave, the timeless stone and brick exterior, fenced backyard, and landscaped gardens create an inviting first impression. Inside, soaring vaulted ceilings and expansive windows fill the principal living spaces with natural light. A gas fireplace anchors the living room, creating a cozy focal point for everyday relaxation. The kitchen is both functional and inviting, with maple cabinetry, a gas range, island seating, and seamless flow into the open-concept dining and living areas. A captivating natural stone feature wall accents the open staircase, adding architectural texture and modern warmth. Convenient main floor laundry enhances daily living. Upstairs, discover three generous bedrooms, including a serene primary suite with walk-in closet and spa-like ensuite. Two additional bedrooms share a full bath. The open hallway overlooks the living space below, adding to the homes airy, connected design. The finished lower level expands your options with a spacious family room, guest bedroom, full bath, and abundant storage ideal for guests, teens, or hobbies. Enjoy scenic walking trails along the Thames River and pond, stroll to West 5 restaurants, boutique shopping, and Riverbend Golf Course all within easy reach. This home suits young professionals seeking a landing pad in London, families, and retirees alike, especially golf enthusiasts looking for an active yet low-maintenance lifestyle. A common element fee of $145/month covers snow removal on the private road and maintenance of shared gardens for year-round ease. Double-car garage and conveniently located guest parking complete this exceptional offering. (id:60297)
Sutton Group - Select Realty
123 - 2250 Buroak Drive
London North, Ontario
Welcome to 2250 Buroak Drive, Unit 123, in North West London's desirable Foxfield neighbourhood. Located close to restaurants, Sunningdale Golf and Country Club, and nature, you'll have it all close by. This 3-bedroom, 3-bathroom home's Sheffield floor plan is thoughtfully designed for effortless main-floor living and is in a very quiet location within the complex. Step inside to discover a bright, open-concept layout filled with natural light through transom windows, soaring vaulted ceilings, and a chef's kitchen complete with a large island, oak cabinets, and granite countertops. The main level has a large primary suite with an ensuite bathroom and walk-in closet, a second bedroom (or a great office!), an additional bathroom, and main level laundry. Downstairs, you'll find a finished lower level with a large family room, third bedroom, full bathroom, and significant storage. The double-car garage and interlock driveway also gives you space for 4 vehicles. Condo fee includes snow removal, grass cutting, landscaping, roof, in-ground sprinkler and all exterior building maintenance. Don't miss out and book your showing today! (id:60297)
Housesigma Inc.
40 Springbank Drive
London, Ontario
Welcome to this desirable Triplex in beautiful Old South offering a rare mix of charm, modern updates and great tenants! 3 Units: 1 3 Bedroom ($2400) located on the main floor, 1 2 Bedroom ($1150) and 1 1 Bedroom ($700) both sharing upstairs. Landlord covers Heat Hydro and Water. New Washer and Dryer located in the basement. Close to Wortley Village, parks, shops and transit. Shared backyard with mature trees. Furnace and AC updated in 2020. Parking for 5 cars. Roof is approx 22 yrs with 50 yr Shingles. Whether looking to expand your investment portfolio or looking to live in a vibrant, walkable neighbourhood, this home is ready for you! 24 hr notice is required for showings. (id:60297)
Century 21 First Canadian Corp
134 King Street
Lambton Shores, Ontario
COMPLETED NEWLY BUILT RAISED RANCH IN THEDFORD, WITH DOUBLE CAR GARAGE AND CONCRETE DRIVEWAY. THE DOUBLE CAR GARAGE IS ALSO COMPLETED INSULATED. THIS 1504 SF. RAISED RANCH PLUS AN ADDITIONAL 1300 SF IN THE LOWER LEVEL HAS 3+2 BEDROOMS; 2.5 BATHS; AND 2 ELECTRIC LINEAR FIREPLACES, (MAIN AND LOWER FLOORS). MAIN FLOOR IS ENTIRELY ENGINEERED HARDWOOD FLOORS, KITCHEN BOASTS QUARTZ COUNTERTOPS WITH ISLAND. THE LOWER LEVEL HAS AN IMPRESSIVE 9FT 3 INCH CEILING HEIGHT, WITH LARGE BASEMENT WINDOW TO LET IN THE SUNLIGHT. LUXURY VINYL LAMINATE FLOORING IN BASEMENT. THIS HOME IS SITUATED ON A LARGE LOT, ENJOY YOUR EVENINGS IN THE REAR COVERED DECK. TOO MANY EXTRAS TO LIST , DON'T WAIT TO BOOK YOUR OWN PRIVATE SHOWING TODAY. (id:60297)
Century 21 First Canadian Corp
206 Tavistock Road
London South, Ontario
Welcome to this open and bright, ranch-style home, in a popular and sought-after Westmount location, with easy access to transit and schools. The spacious living room, with a cozy gas fireplace is the perfect place to unwind. Gleaming hardwood in the living, dining and all three bedrooms compliments the main level. The recently 'opened up' kitchen modification (2024) gives great sight lines through the main level, to the private, pool-sized backyard, complete with large board and batten shed (2023). Enjoy the fully finished lower level, with a dream room for hobbyists, a large recroom, laundry room, a 3-piece bathroom, and a furnace room with loads of storage. Other updates include a professional electrical update with new 125 amp panel and surge protector (2022), and Leaf Filter Gutter Protection (2023). This home has been lovingly maintained, move-in condition and ready for quick possession. (id:60297)
The Realty Firm Inc.
8961 Iona Road
Dutton/dunwich, Ontario
Welcome to 8961 Iona Road, a charming retreat loaded with character and just minutes from Highway 401. Set on a beautifully landscaped lot, this lovingly maintained home blends restored character with functional updates throughout. This two story charmer with metal roof (2019) and custom awnings features three bedrooms and twobathroomsincluding a stunning claw foot tub. The breathtaking exterior and covered porches set the scene as you step inside to discover rich wood details, hardwood floors, and an abundance of natural light that flows through updated windows. The main level features a spacious updated kitchen, dining roomwith french doors leading to an inviting office that could easily serve as a fourth bedroom. The cozy living room includes a gas fireplace offering timeless appeal and everyday comfort. Outside, enjoy peaceful mornings or relaxing evenings on the covered porches or screened in patio listening to the sounds of the pond and nature. The detached workshop is perfect for hobbies or extra storage. Updates have been made throughout the entire home including a new owned hot water heater (2024), and new septic system (2019), gas stove, fireplace and dryer, and backup generator. Whether you're looking for a quiet place to call home or a character-filled property close to the conveniences, this home is a rare find you wont want to miss. (id:60297)
RE/MAX Centre City Realty Inc.
121 Basil Crescent
Middlesex Centre, Ontario
Welcome to the Featherfield model from Vranic Homes, being offered for lease in lovely Ilderton. The two year old two storey features 4 bedrooms upstairs, designed with a parent retreat and a kids side. The main floor features open concept, lots of windows overlooking the subdivisions SWM pond area. Hardwood floors, two year old appliances, unfinished basement with walk out. The 4 bedroom supstairs are spacious, primary has walk-in closet and ensuite. All window treatments are included. Come take a look, you won't be disappointed! (id:60297)
Century 21 First Canadian Corp
422 Commissioners Road E
London South, Ontario
Imagine stepping into a stunning mid-century modern home featuring sleek lines and open spaces! Updates include newer shingles that add a fresh touch to the classic aesthetic. This home features an inviting inground pool perfect for leisurely swims on warm days, and it boasts an oversized double garage that provides ample space for your vehicles and storage needs. Located in the highly coveted 'Old South' neighborhood, this property is a stone's throw away from Highland Golf and Country Club, offering a perfect retreat for golf and curling enthusiasts. It's conveniently close to Vic hospital, ensuring peace of mind for health and emergency needs, Plus, you'll find a wealth of other amenities nearby, making this the ideal location for a comfortable and convenient lifestyle. This home truly offers the best of both worlds timeless mid-century design and modern comforts, all in a prime location! (id:60297)
Royal LePage Triland Realty
33822 Darryl Court
Bluewater, Ontario
Beachside Bliss Between Grand Bend & Bayfield on a **1/2 ACRE Estate-Sized Lot! Upgraded, Fully Furnished & Fabulous! Just steps from a sandy, deeded beach access on a quiet cul-de-sac in the sought after community of Sunset Cove-known for it's great beaches. This charming home offers the perfect mix of laid-back coastal vibes and thoughtful upgrades. Set on a sprawling pie-shaped lot, this 3-bedroom, 1-bath getaway features an open-concept design with warm oak cabinetry, pine millwork, and a spacious great room that invites relaxed living. Built in 2006, the home boasts low-maintenance hardboard siding, a steel roof, and a full 5-ft crawlspace with concrete floor-perfect for extra storage. Immaculately cared for, this property has seen numerous updates including central air (2016), KitchenAid Gallery stainless steel appliances (2016), an expansive 33-ft deck, fresh interior paint (2023), and an upgraded bathroom vanity and mirror (2023). The professionally landscaped yard is a true outdoor haven, complete with a privacy patio, volleyball court, custom-built & designed fire pit with stone bench, and a partially fenced yard lined with mature cedars (2018). There are two sheds for storage, and the exterior received fresh paint and shutters for a polished finish (2018). Lot dimensions are 50 ft frontage, 200.41 ft west side, 180.37 ft rear, and 201.60 ft east side. Whether you're looking for a weekend escape or a year-round retreat, this lovingly maintained beachside property is a rare find with charm, comfort, and lifestyle all in one. Bad Apple Brewer is just steps away, while many local wineries, the shops and restaurants of Grand Bend & Bayfield are all minutes away. Just pack your beach gear and move in - memories are made here! (id:60297)
Century 21 First Canadian Corp
3 - 410 Ambleside Drive
London North, Ontario
Townhouse located in a great neighborhood, one of the most sought after London areas.A comfortable kitchen with a breakfast area ideal to cook delicious family meals, separate dining room w/warm hardwood & doors to private deck. Relax by the gas fireplace in your beautiful family room! Second floor offers huge master bedroom with cathedral ceiling, spacious 4 piece ensuite and walk-in closet + 2 generous bedrooms and a 4 piece bathroom. The lower level offers a cozy family room with the potential to make it bigger with your own design. Go to this link to see the video http://tours.clubtours.ca/vt/353576 (id:60297)
Blue Forest Realty Inc.
112 Elgin Avenue
Southwest Middlesex, Ontario
Are you a first time home buyer, or looking to settle down in a small town? Welcome to 112 Elgin Ave! This 4 level back split has been well maintained with a lot of the bigger updates completed, kitchen (2025), both bathrooms (2020), roof ( 2020 ) withy 45 year shingles. This home features 3+1 bedrooms, 2 full baths, central vacuum and a single car garage with inside access. Enjoy your winter evenings in front of your gas fireplace in the cozy family room and your summer evenings outside on your covered deck. (id:60297)
Blue Forest Realty Inc.
106 Mill Street
South Huron, Ontario
Welcome to this well-maintained home, ideally situated on a quiet corner lot just steps from a local park and minutes from the hospital. Built in 2018, this modern home offers comfort, convenience, and quality throughout. The attached double garage and ample parking offers a convenient setup for your vehicles. Step inside to an open-concept main floor filled with plenty of natural light. The spacious kitchen features a center island and a large pantry, perfect for cooking and entertaining. The dining and living area is anchored by a cozy gas fireplace with direct access to a beautifully landscaped side yard and side deck, ideal for summer gatherings.The main level also offers a full 4 pc washroom, convenient laundry area and 3 bedrooms with the primary featuring a 3 pc ensuite. Downstairs, the partially finished basement includes a fourth bedroom and a full 4 pc bathroom, with additional space ready for your finishing touches.This home also features a 200-amp electrical service and a Generac backup generator for peace of mind. Don't miss this opportunity to own a newer home in a quiet, family-friendly neighbourhood! (id:60297)
Coldwell Banker Dawnflight Realty Brokerage
THINKING OF SELLING or BUYING?
We Get You Moving!
Contact Us

About Steve & Julia
With over 40 years of combined experience, we are dedicated to helping you find your dream home with personalized service and expertise.
© 2025 Wiggett Properties. All Rights Reserved. | Made with ❤️ by Jet Branding


