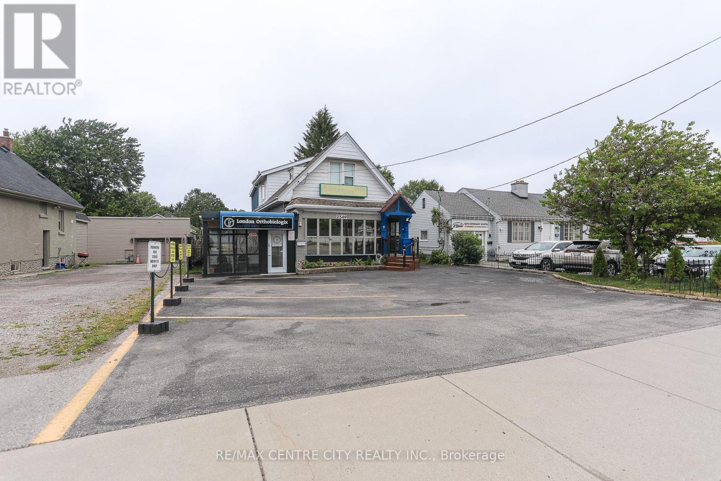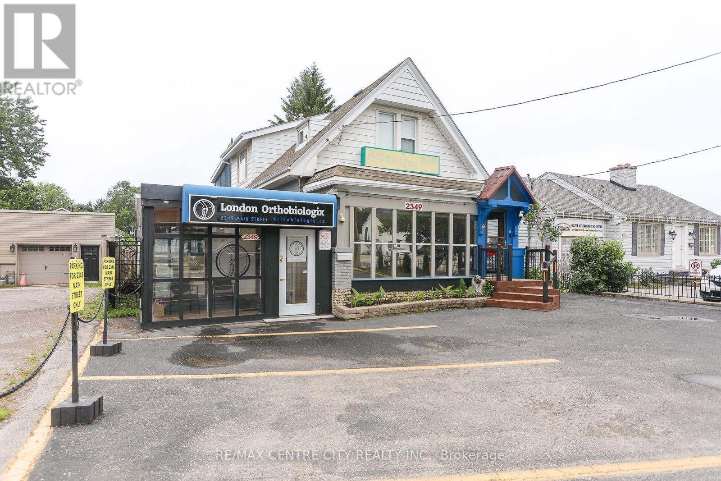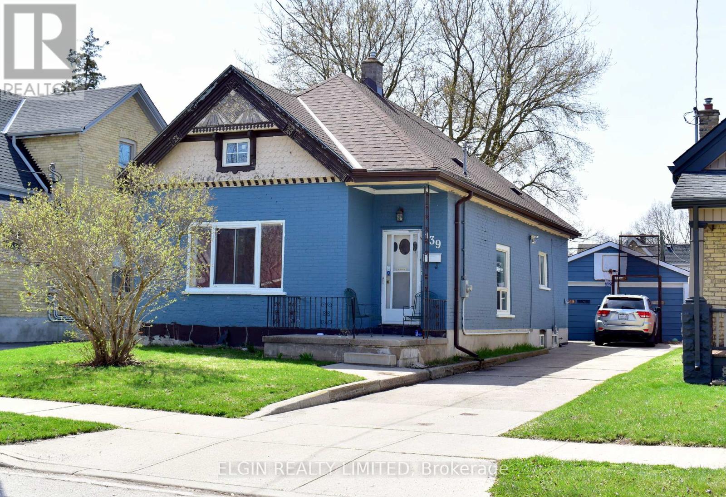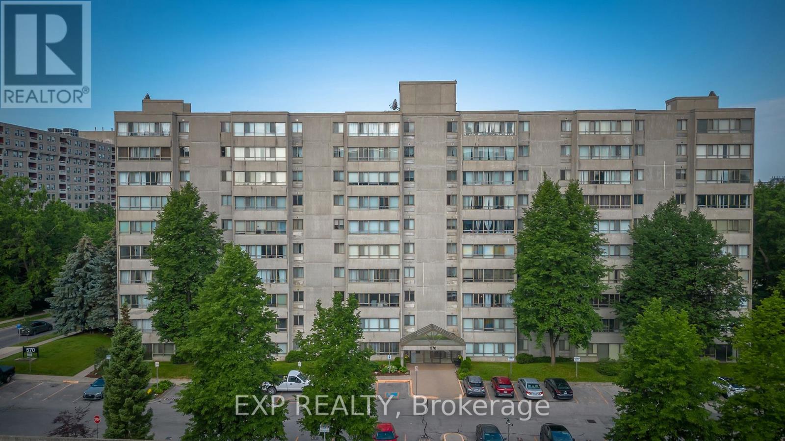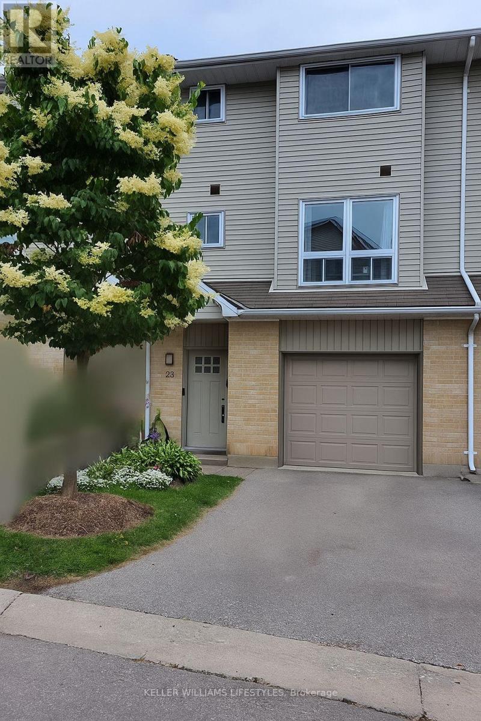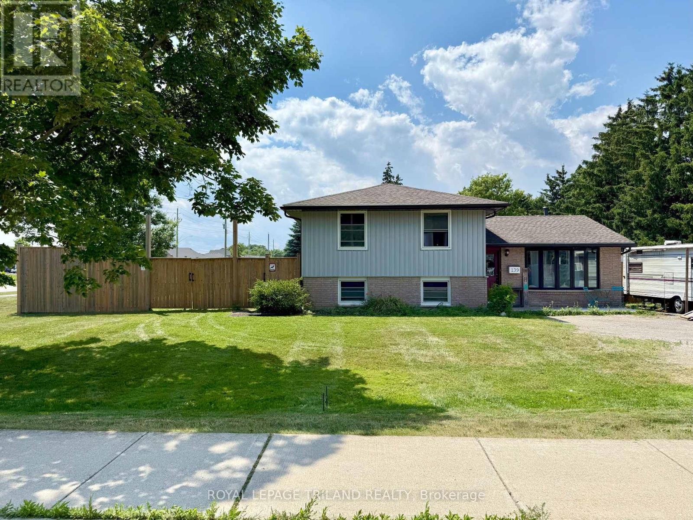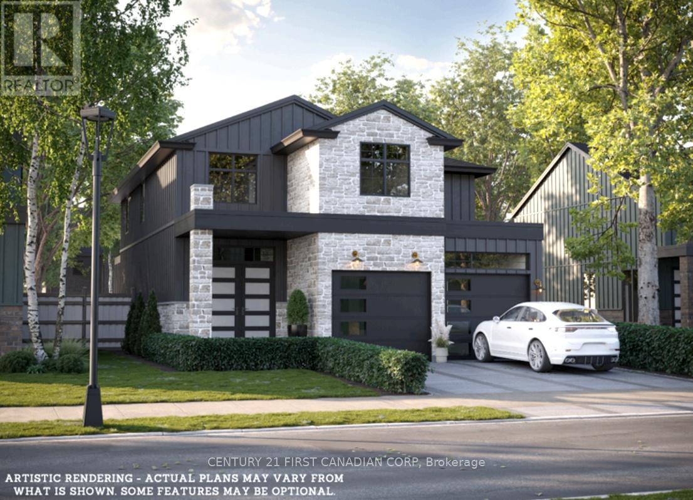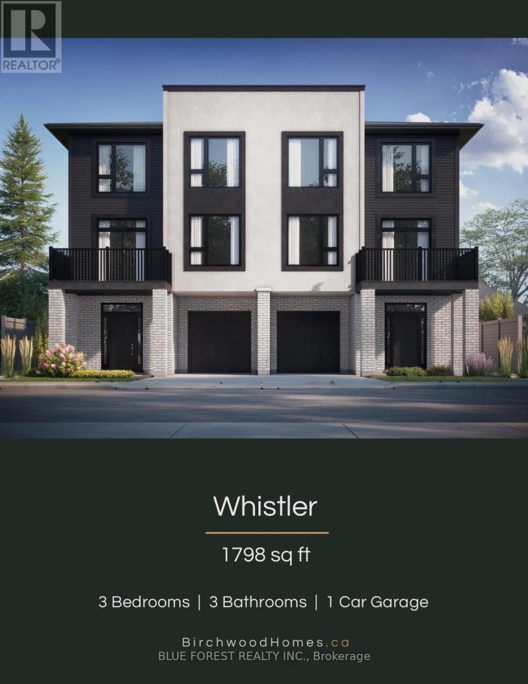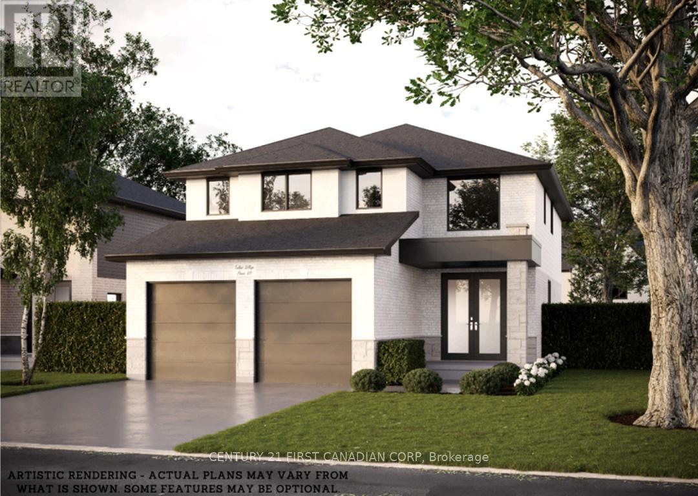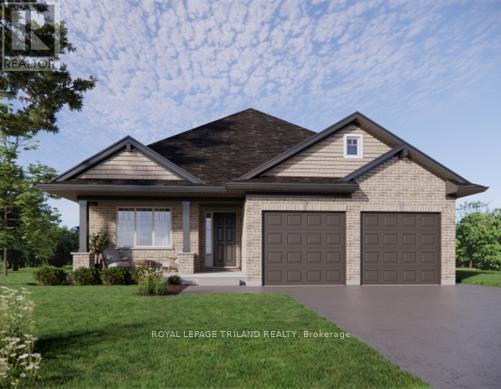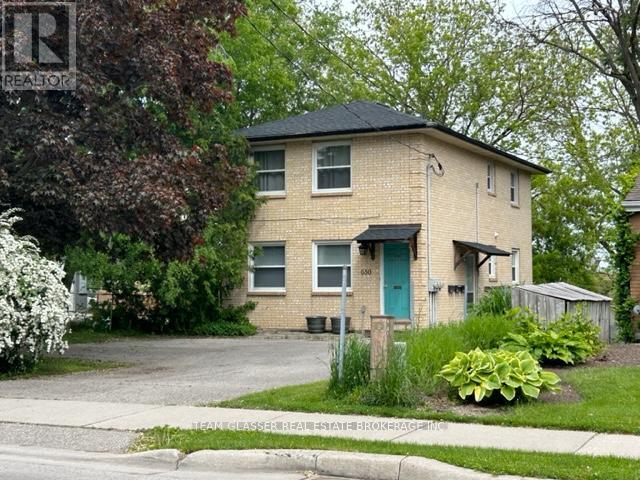Listings
2349 Main Street
London South, Ontario
Welcome to 2349 Main St in the heart of Lovely Lambeth. This unique property is zoned 'Business District Commercial allowing for a multitude of uses. Currently includes a well cared for private residence with 3 bedrooms, 2 bathrooms, large eat in kitchen with center island, main floor laundry, clean dry basement and updated throughout. There is also a separate office space with its own 2 piece bathroom (currently leased mth-mth Business not for sale) PLUS the large heated and insulated workshop perfect for hobbies or for business use. This is your opportunity to have your live-in business setup, or income property with residential + small commercial space in high traffic location in Lambeth with potential to rent out the workshop separately or use it for yourself. Interior photos of office from prior to current tenant (id:60297)
RE/MAX Centre City Realty Inc.
2349 Main Street
London South, Ontario
Welcome to 2349 Main St in the heart of Lovely Lambeth. This unique property is zoned 'Business District Commercial' allowing for a multitude of uses. Zoning includes: Residential, Medical/Dental, service, beauty, Vet, Recreation, Daycare, Grocery, Office, Laundromat, Restaurant etc etc. Currently includes a well cared for owner occupied home with 3 bedrooms, 2 bathrooms, large eat in kitchen with Center Island, main floor laundry, clean dry basement and updated throughout. Plus a separate office space (currently medical office) with its own 2 piece bathroom, waiting room 4 parking spaces and private entrance (currently leased mth-mth Business not for sale). PLUS the large heated and insulated workshop perfect for hobbies/business use or another possible rental option. This is your opportunity to have your live-in business setup, or mixed use income property with residential + small commercial space in high traffic location in the heart of Lambeth. Int ph (id:60297)
RE/MAX Centre City Realty Inc.
139 Mamelon Street
London East, Ontario
Convenient location close to shopping, public transit. Features 3 bedrooms, 2 bathrooms and a garage. Priced to sell. Water heater is owned ('24), 200 Amp Service, furnace and central air 7 years old. Concrete driveway. Roof is 3-4 years old. Tenant is currently month to month. 24 Hours notice for all showings. Quick closing available. (id:60297)
Elgin Realty Limited
910 - 570 Proudfoot Lane
London North, Ontario
Nestled in the vibrant heart of West London, this rare and expansive 2-bedroom, 2-bathroom corner unit offers stunning panoramic views stretching to the north and east. Sunlight floods the living room through the bay windows, creating a warm and inviting atmosphere. The layout features a 2-piece guest bathroom and a 4-piece ensuite bathroom off the master bedroom. Convenience is key with an ensuite laundry complete with a washer and dryer. The kitchen is fully equipped with an electric stove, dishwasher, and fridge - ready for you to move in! This spacious apartment is currently vacant and available for quick possession. Perfectly positioned just minutes from Costco and Western University, this property is ideal for both professionals and students seeking comfort and accessibility in a prime location. (id:60297)
Exp Realty
44 Lucas Road
St. Thomas, Ontario
UNDER CONSTRUCTION !!!!!! Manorwood located in beautiful St. Thomas. This is the Blue Pacific Plan by Palumbo Homes consists of 2188 SQFT. of upscale living. This beautifully appointed 4 bedroom open concept home is stylish and contemporary in design offering the latest in high style streamline living. Standard features include two story foyer, nine foot ceilings on the main, wide plank stone polymer composite flooring (SPC) throughout the home, 10" pot lights and modern light fixtures. Gourmet kitchen with quartz countertops, a large island and Casey Kitchen modern design cupboards and vanities. Large master bedroom with spa designed ensuite including free standing soaker tub, glass shower, large vanity with double undermount sinks and quartz countertop. Master also features walk in closet. The exterior features large windows, James Hardie siding and brick in the front elevation. Double pavestone driveway. Potential Preferred financing with Td Mortgages. Please view Palumbo Homes website for Manorwood Community to view all virtual tours for other plans and lots available palumbohomes.ca. Builder is offering on all new builds free side door entrance to the basement on most plans for future development and income potential. Buyer must qualify for the HST rebate. Virtual Tour is of a previous model ,fireplace not included. . OTHER PLANS, LOTS AND FRONT ELEVATIONS AVAILABLE (id:60297)
Sutton Group - Select Realty
Lot 73 Harvest Lane
Thames Centre, Ontario
Welcome to Lot 73 Harvest Lane, a beautifully crafted 2,096 sq ft home showcasing the latest completion from Richfield Custom Homes in the highly desirable Boardwalk at Millpond community. This brand-new home features 3 spacious bedrooms, 2.5 bathrooms, and a flexible main-floor den ideal for a home office or playroom.Designed with modern living in mind, the home offers an airy open-concept layout, a bright and inviting great room, and a stylish kitchen with a central island thats perfect for cooking, gathering, and entertaining.Additional highlights include a double-car garage, thoughtfully curated finishes, and Richfields signature quality craftsmanship throughout. Located in a growing and prestigious neighbourhood close to parks, trails, schools, and amenities, this is your chance to move into a freshly built dream home.Dont miss out discover the lifestyle waiting for you at Lot 73 Harvest Lane in Boardwalk at Millpond. (id:60297)
Nu-Vista Premiere Realty Inc.
1103 - 260 Villagewalk Boulevard
London North, Ontario
Stunning Executive Penthouse in Northwest London. Welcome to this fully renovated, luxurious penthouse condo offering over 3,200 sq. ft. of exquisite living space in Northwest London. This spacious 2-bedroom, 2-bathroom residence includes a versatile office/den, making it perfect for modern living and working. Boasting panoramic views from every angle, this home is designed for those who appreciate the finer things in life. The open-concept kitchen and living area span an impressive 41 x 21 feet, ideal for entertaining. The chefs kitchen features a striking waterfall island, custom cabinetry, ample storage and a spacious pantry with built-in shelving, creating a sophisticated space for cooking and hosting. Enjoy the comfort and luxury of your primary bedroom with a fireplace, 5-piece ensuite, large walk-in closets and custom window coverings throughout the condo. With two premium side-by-side parking spaces equipped with EV charging, convenience is key. The building offers first-class amenities, including an indoor pool, gym, golf simulator, theatre room, and a party/meeting room all designed to enhance your lifestyle. Experience executive living at its finest in this truly unique penthouse, where luxury, style, and convenience come together in perfect harmony. Please book your private showing today. (id:60297)
Coldwell Banker Power Realty
49 - 1199 Hamilton Road
London East, Ontario
Crispy clean 3-bedroom, 1.5-bath townhouse available for immediate occupancy. This move-in-ready home offers a functional layout with a large living room, dining area, and a bright kitchen with essential appliances included. The second level boasts a full bath and 3 sizable bedrooms, including a huge master with a double closet. The basement offers a versatile space for a home office or cozy family room and a laundry area equipped with top-loading washer/dryer. Additional perks include extra basement storage, a single attached garage with inside access from the home, driveway parking, and convenient visitor parking very close to the unit. Ideally located in a family-friendly neighborhood, just steps from parks, schools, and with quick access to Highway 401. Tenants pay personal hydro, gas and water in addition to the rent. Make your move today! (id:60297)
Century 21 First Canadian Corp
3 Mcneil Street
Strathroy-Caradoc, Ontario
Welcome to your dream one-floor living in the highly sought-after Lions Gate community of Mount Brydges, crafted with care by Patzer Homes. This beautifully designed bungalow offers pristine living space, presenting the perfect blend of comfort and convenience. Step inside to discover a bright and spacious open concept floor plan that seamlessly connects the living and dining areas, making it ideal for entertaining and cozy family gatherings. The large kitchen provides ample space for both everyday meals and special occasions. The main floor also features two comfortable bedrooms and a stylishly 5 pc cheater ensuite. An inside entry from the double attached garage adds to the convenience, simplifying grocery runs and rainy days. Enjoy serene moments on the covered porch, perfect for morning coffee or evening relaxation. The lower level of the home offers even more potential, with an additional bedroom and a full bathroom enhancing functionality and privacy. A spacious unfinished rec room area awaits your personal touch, offering endless possibilities for a home theatre, game room, or extra living space. Additionally, the utility and storage rooms provide practical solutions for organizational needs. Step outside to your own private yard, complete with a heated above-ground pool for year-round relaxation and enjoyment. The two-car wide driveway offers ample parking space for up to four cars. (id:60297)
Blue Forest Realty Inc.
23 - 536 Third Street
London East, Ontario
Backing onto green space!! This 3 bedroom, 1.5 bath townhouse condo is beautifully located in a quiet well-managed complex. Inside, you'll find a bright and functional layout with large windows (approx. 2012) allowing plenty of natural light, eat-in kitchen, living room with gas insert fireplace, dining room area large enough for family get together. Upstairs, three ample sized bedrooms and an updated 4-piece bathroom provide comfortable accommodations. The lower level offers a convenient inside entry to the single car garage, storage area & family room with sliding glass doors leading to a private patio to enjoy the quiet serenity of nature. Conveniently located close to parks, schools, public transit, shopping, Fanshawe College and minutes away from 401 Hwy access. (id:60297)
Keller Williams Lifestyles
87 Camden Road
London North, Ontario
Situated on a quiet tree lined street in desirable Stoneybrook Acres of North London is this wonderful 4BRM, 2.5BA 2-storey with double garage and large private lot with in-ground pool! Nothing to do but move your family in and enjoy! Features include: attractive curb appeal with updated covered front porch (2017) & front yard landscaping (2018); absolutely immaculate interior w/tasteful décor throughout; formal living and dining rooms; family sized eat-in kitchen w/ample white cabinets + appliances including gas stove; main floor family room w/gas fireplace opens to covered rear deck w/BBQ gas line; main floor mudroom is plumbed for laundry; main floor powder room; 4 generously sized bedrooms on the upper level feature large primary w/3pc ensuite; partly finished lower level w/ample storage; the breathtaking rear yard is the perfect way to beat the summer heat w/amazing heated inground pool (liner 2018 & gas heater 2016), garden shed, rear yard landscaping (2018) includes new retaining wall, lovely gardens and shade trees---no need to sit in traffic for hours going to the beach! Added highlights: C/AIR-2025, 40 year roof shingles-2008, washer, dryer & much more. Walking distance to public elementary school, public transit and short drive to Masonville Shopping & University Hospital! Do not miss out on this super opportunity in one of the most sought-after London neighbourhoods! (id:60297)
Royal LePage Triland Robert Diloreto Realty
139 Coulter Avenue
Central Elgin, Ontario
Nestled in a serene neighborhood, 139 Coulter Ave presents a spacious 3-bedroom, 1.5-bath side split, radiating with functionality. Upon entry, you're greeted by an open-concept modern kitchen with granite and living area, seamlessly blending modern convenience with a warm, inviting ambiance. The updated flooring complements the abundant natural light that fills the home, creating an airy and cheerful atmosphere. The heart of this home extends to a generously sized rec room, ideal for family gatherings, entertaining, or simply unwinding after a long day.The exterior of the property is equally impressive, boasting ample parking space and a detached garage equipped with a full bathroom. The garage's unique feature - a cozy gas fireplace - hints at its potential to be transformed into a versatile living space, whether it be a home office, guest suite, or recreational haven. The expansive, fully fenced yard provides a secure and private outdoor retreat, perfect for children and pets to play freely, or for hosting summer barbecues and social gatherings. The trim and doors are all stored in the attic, ready for you to complete the finishing touches on the home. With its thoughtful layout, modern updates, and versatile features, 139 Coulter Ave offers a comfortable and stylish living experience, ideal for families, professionals, and those seeking a harmonious blend of indoor and outdoor living. (id:60297)
Royal LePage Triland Realty
3124 Gillespie Trail
London South, Ontario
The Newcastle Elegant 4-Bedroom Home with Grand Design Welcome to The Newcastle, a stunning 2,436 sq. ft. two-storey home featuring 4 spacious bedrooms and a double-car garage. Step into a soaring two-storey foyer that sets the tone for this beautifully designed space. The open-concept main floor offers a modern kitchen, bright dinette, and a cozy family roomperfect for everyday living and entertaining. Upstairs, enjoy generous bedrooms and a luxurious primary suite with an ensuite that feels like a spa retreat. Built by Birani Design & Build, a trusted name in Londons construction community, this home features exceptional craftsmanship and thoughtful design in Talbot Village Phase 7, one of the citys most sought-after communities.This is your chance to live in a mature, family-friendly neighbourhood thats quickly becoming one of Londons most desirable places to call home. Phase 7 offers a fantastic location, with a brand-new public school opening in 2025, and is within walking distance to École élémentaire La Pommeraie (French public school), parks with basketball courts, soccer fields and scenic trails winding around tranquil ponds.Talbot Village Shopping Plaza is just minutes away, offering No Frills, Dollarama, restaurants, banks, GoodLife Fitness, medical clinics, and more. Even greater convenience is coming with a new commercial plaza set to include a veterinarian, dental clinic, Starbucks, and other exciting businesses. The brand-new YMCA, only a short walk away, brings state-of-the-art health and wellness services to the neighbourhood.Commuting is a breeze with quick access to Highways 401 & 402, perfect for reaching St. Thomas or the beaches of Port Stanley. Prefer a greener option? Enjoy the new bike lanes on Colonel Talbot Road, connecting you to nearby Lambeths small-town charm.Talbot Village offers the perfect balance of modern amenities, natural beauty, and community living. (id:60297)
Century 21 First Canadian Corp
157 Mcgarrell Drive
London North, Ontario
Welcome Home! Gorgeous 4+1 bedroom, 3.5 bathroom executive home located on quiet Sunningdale Area cul-de-sac! Beautifully landscaped, this south-facing property features a very private backyard with a heated salt water pool, vast wood clad decking, patios, kid's tree house, and pergolas - perfect for a quiet retreat, entertaining, and summer fun! Step inside where gleaming hardwoods and vaulted ceiling await. Work in the main floor office complete with built-in shelving and hardwoods. Unwind in the front living room and feast in the spacious dining room, bathed in soft sunlight from large gracious windows. Upgrades include the spacious kitchen, laundry/ mud room, carpets, and master bathroom. The gourmet chef's kitchen features crisp white cabinetry, quartz counter tops, center island with seating, and eat-in dining. Relax in your spacious sunken family room with gas fireplace, flanked with built-in shelving and views overlooking the lush backyard. 4 bedrooms beckon from the 2nd floor: 3 roomy bedrooms (1 with vaulted ceiling) and the master suite, all with plush new carpet. The Master bedroom features a beautiful 5pc spa-like en suite bathroom and large walk-in closet. Walk downstairs to the fully finished lower level which includes a huge bedroom with walk-in closet, 3 pc bathroom, open concept rec room/games room, and several auxiliary rooms for storage. Facilities include 2 car garage with storage, tankless water heater. (id:60297)
Century 21 First Canadian Trusted Home Realty Inc.
Unit 20 - 301 Oxford Street W
London North, Ontario
Prime Food Court Location in a Busy Mall! Close to UWO and University Hospital!! This 392 sq. ft. business enjoys a high-traffic corner spot in a bustling food court, offering a diverse menu of bubble tea, bingsu, waffles, croffles, ice cream, and more. The mall is packed with key amenities, including a library, Passport Service Canada, Scotiabank, Metro, and Shoppers, and has four main entrances, serving as a hub for the community with 13 apartment buildings and a school just across the street. An incredible opportunity with exceptionally affordable rent only around $1600 (HST&TMI included) per month! **EXTRAS** Please book the showing on BrokerBay and avoid going directly to the store (id:60297)
Century 21 First Canadian Corp
828 Palo Verde Garden
London North, Ontario
Welcome to the Northwoods community, situated in the sought-after Hyde Park area just off Dalmagarry Rd. This semi-detached "Whistler" model boasts 1,798 sq ft of living space, featuring 3 bedrooms plus a Den/Office, 4 bathrooms (2 full and 2 half), and a single car garage, all designed for open concept living with stylish upscale finishes. The kitchen and bathrooms are adorned with quartz and granite. This is an ideal home for first-time buyers or investors. The community is thoughtfully designed in a prime location, with top-notch schools, parks, shopping, and dining options, all just minutes away from UWO and downtown. Discover everything Northwoods has to offer. Occupancy is anticipated for July 8, 2025. (id:60297)
Blue Forest Realty Inc.
108 Midale Crescent
London North, Ontario
Welcome to 108 Midale Crescent, a beautifully maintained raised bungalow located on a quiet, family-friendly crescent in one of London's most sought-after neighbourhoods. This home offers a spacious layout and a large, private yard perfect for comfortable family living and effortless entertaining. The main floor features direct access to the attached double-car garage and opens into a bright living room with gleaming hardwood floors and a charming bay window with a built-in bench. Just a few steps up, the upper level offers a formal dining room adjacent to the spacious kitchen, which is equipped with rich dark cabinetry, granite counters, stainless steel appliances, a classic subway tile backsplash, and an island with seating. From the kitchen, step out onto the raised sundeck overlooking the beautifully maintained backyard ideal for summer barbecues or quiet mornings. The private yard also includes a handy storage shed and plenty of space for kids or pets to enjoy. Back inside, the upper level offers three spacious bedrooms, each with ample closet space and natural light. The primary bedroom features a beautifully updated ensuite with a skylight, creating a bright and relaxing retreat. The additional two bedrooms are perfect for children, guests, or a home office, and they share a second fully renovated bathroom also featuring an updated skylight. The lower level is expansive, offering a large open rec room, an updated laundry area with a live edge countertop and wash sink, a 2-piece powder room, a fourth bedroom, and plenty of storage space for your family's needs. With updated windows, furnace, air conditioning, and roof shingles, this home is move-in ready. Don't miss your chance to own this exceptional property in one of London's most desirable locations! (id:60297)
Royal LePage Triland Realty
3116 Gillespie Trail
London South, Ontario
The McLaren A beautifully crafted 2-storey home offering 2,305 sq. ft. of thoughtfully designed living space featuring 4 spacious bedrooms, 2.5 bathrooms, and a layout that blends functionality with modern comfort.The main floor boasts a bright, open-concept design with a welcoming family room, generous dinette, and a versatile denperfect for a home office, study, or playroom. Upstairs, youll find a convenient second-floor laundry room, two full bathrooms, and four large bedrooms, including a private primary suite ideal for relaxation. The McLaren is the perfect choice for growing families or those seeking space, style, and comfortall under one roof. Built by Birani Design & Build, a trusted name in Londons construction community, this home features exceptional craftsmanship and thoughtful design in Talbot Village Phase 7, one of the citys most sought-after communities.This is your chance to live in a mature, family-friendly neighbourhood thats quickly becoming one of Londons most desirable places to call home. Phase 7 offers a fantastic location, with a brand-new public school opening in 2025, and is within walking distance to École élémentaire La Pommeraie (French public school), parks with basketball courts, soccer fields and scenic trails winding around tranquil ponds.Talbot Village Shopping Plaza is just minutes away, offering No Frills, Dollarama, restaurants, banks, GoodLife Fitness, medical clinics, and more. Even greater convenience is coming with a new commercial plaza set to include a veterinarian, dental clinic, Starbucks, and other exciting businesses. The brand-new YMCA, only a short walk away, brings state-of-the-art health and wellness services to the neighbourhood.Commuting is a breeze with quick access to Highways 401 & 402, perfect for reaching St. Thomas or the beaches of Port Stanley. Prefer a greener option? Enjoy the new bike lanes on Colonel Talbot Road, connecting you to nearby Lambeths small-town charm. (id:60297)
Century 21 First Canadian Corp
134 Styles Drive
St. Thomas, Ontario
Welcome to 134 Styles Drive, located in the heart of Doug Tarry Homes' desirable Miller's Pond community! This 1,684 sq. ft. bungalow with a double car garage offers the ideal layout for family living. Designed for convenience and comfort, this home features a functional main floor plan with 3 bedrooms, soaring vaulted ceilings in the Great Room, and an open-concept Kitchen complete with a quartz island, Breakfast Area, and a spacious walk-in pantry. Enjoy the elegance of luxury vinyl plank flooring throughout the main living areas, with cozy carpeted bedrooms for added warmth. The primary suite includes a walk-in closet and a private 3-piece ensuite. Downstairs, the expansive unfinished basement provides incredible potential with enough space for two more bedrooms, a generous family room, and roughed-in for a 3-piece bathroom. Perfectly situated next to the pathway to Parish Park, 134 Styles Drive is ideally located on the south end of St. Thomas, just steps away from trails, St. Josephs High School, Fanshawe College (St. Thomas Campus), and the Doug Tarry Sports Complex. Why choose Doug Tarry? Not only are all their homes Energy Star Certified and Net Zero Ready but Doug Tarry is making it easier to own your first home. Reach out for more information on the First Time Home Buyer Promotion! 134 Styles Drive is currently UNDER CONSTRUCTION and will be ready for its first family to call it home October 2nd, 2025. (id:60297)
Royal LePage Triland Realty
1158 Nashua Avenue
London South, Ontario
Welcome to 1158 Nashua Avenue A Stylish Sanctuary in the Heart of Byron!Tucked away on a quiet street in one of Byrons most sought-after neighbourhoods, this beautifully updated 3+1 bedroom, 2 full bath bungalow perfectly blends cozy charm with modern design. Set on a spacious and private lot, the home boasts an entertainers dream backyard with a heated inground pool, mature trees and multiple zones for lounging, play or fireside evenings. A powered shed offers extra flexibility for storage, a workshop or your next backyard project.Inside, the layout offers warmth and versatility including a refreshed white kitchen with stainless steel appliances, quartz countertops and ample storage. A warm, sun-soaked living room anchored by a whitewashed brick fireplace and oversized windows sits adjacent to the dining area which is made for hosting and framed by modern lighting and views of the lush yard.The fully finished basement adds incredible versatility with an additional room ideal for a home office, gym, or in-law suite, stylish spa-inspired bathroom and a large but cozy rec room.Located in a vibrant, family-friendly community just steps from parks, excellent schools, shopping and all the local gems that make Byron such a beloved destination this home truly has it all. Dont miss your chance to make it yours! (id:60297)
The Realty Firm Inc.
1746 Brunson Way
London South, Ontario
Fabulous 5 yr young quality built contemporary style 4 bedroom 3.5 bath 2 car garage by Forever Homes with a view of Boler Mountain. Features include fantastic West end location in the heart of newer Wickerson Hills community in Byron. Spacious and open concept main floor just under 2400 sq ft with hard surface flooring throughout. Kitchen with island overlooks rear yard fully fenced private yard with deck and great room with gas fireplace feature wall huge floor to ceiling windows and main floor mud room/laundry.2nd floor is host to a large master bedroom retreat with walk in closet and ensuite. 3 other bedrooms with Jack/Jill bath with double sinks and an additional main bath. Just a short walk into Byron with its many amenities including walking trails and Springbank Park as well as many great activities at Boler Mountain. This home offers quality throughout at a great value well below replacement cost and is waiting for you and your family. You won't be disappointed! (id:60297)
Streetcity Realty Inc.
630 Victoria Street
London East, Ontario
Three Apartments in a purpose built multi-family building. Main and upper have been totally renovated/updated and main is immaculate with new appliances, in unit laundry- a great, spacious, open concept kitchen / family room with south-facing windows. 2 cozy bedrooms and a 3 pc bath. The upper is accessed by the front door and stairs up to a similar spacious living space - open-concept and 2 smaller bedrooms (occupied by the owners son-Student). The lower (which can be combined with the main floor apartment if needed - by a stairs hidden in closet), is a sweet bachelor apartment with a great long-termed tenant that would love to stay (Rent $657.80 - no laundry and she takes good care of the yard). Nice kitchen and eating area coming in off the covered porch. Spacious living room open to a good-sized living room and a bachelor-style bedroom to the side. Well-kept building, patio out back for the lower tenant and plenty of parking in the paved front yard. SO close to all the shops, groceries and restaurants - you don't need to drive. Easy to rent as part way between Western and Fanshawe this Huge 187 foot lot is adjacent to the Goodwill Bookshop on Adelaide. 3 totally separate entrances, 2 furnaces, the 2 main and upper units have in-unit laundry, separate furnaces and their own stand alone a/c units (window vented). Plenty of Parking, buses around the corner one property away. Pride of ownership everywhere you look! Low maintenance building. Call to view. Main floor is easy to get in - and upper. Lots of pics of lower or 24 hrs notice to view. Main floor door on right side of home has lockbox and is vacant. Call to view. This one is a Keeper! (id:60297)
Team Glasser Real Estate Brokerage Inc.
222 Centennial Avenue
Central Elgin, Ontario
Welcome to this beautifully cared for 2+1 bedroom, 3 bathroom bungalow located on the eastside of St. Thomas. This home features a fully finished basement, with 8' ceilings, big open rec room, large bedroom and 4 piece bathroom, making it ideal for families, entertaining, or accommodating guests. Main floor features soaring 14' cathedral ceilings, creating a bright and airy living space. The kitchen flows seamlessly into the dining and living areas, perfect for hosting or relaxing in style. The lower level offers a generous third bedroom, additional living space, a full bathroom, and ample storage perfect for a home gym, rec room, or guest suite. Step outside to your private backyard retreat a true entertainers dream. Enjoy summer days in the inground saltwater pool, cook up a storm in the outdoor kitchen, and unwind in the custom outdoor lounge, ideal for outdoor movie nights under the stars. Relax and recharge in your own private sauna, and take full advantage of the expansive driveway with room for multiple vehicles. Pool runs clear blue ozonator system for east maintenance. (id:60297)
Elgin Realty Limited
458 Victoria Street
London East, Ontario
Superb first time home buyer opportunity describes this 2 bedroom 2 full bath yellow brick home on a desirable Old North block. Large lot (51.6 ft frontage) provides ample space for the home to grow with you immediately or in the future. Spacious main floor with vaulted ceiling living room (with fireplace), formal dining space and a large eat-in kitchen with oversized island. Main floor bedroom with great closet space. Rear den with door leading to the rear yard. Upstairs is a massive primary bedroom with full en-suite. House requires a heavy cosmetic upgrade which is certain to create instant equity. Private drive provides loads of parking. (id:60297)
Sutton Group - Select Realty
THINKING OF SELLING or BUYING?
We Get You Moving!
Contact Us

About Steve & Julia
With over 40 years of combined experience, we are dedicated to helping you find your dream home with personalized service and expertise.
© 2025 Wiggett Properties. All Rights Reserved. | Made with ❤️ by Jet Branding
