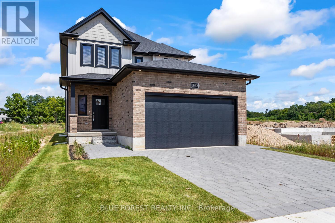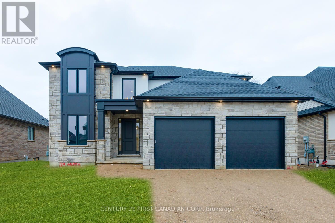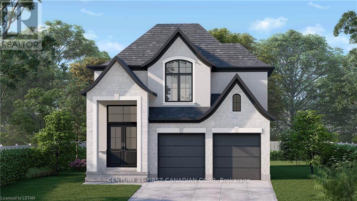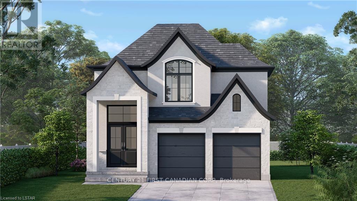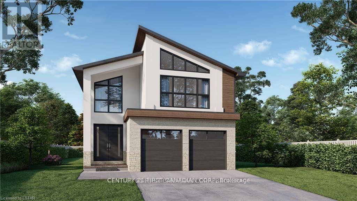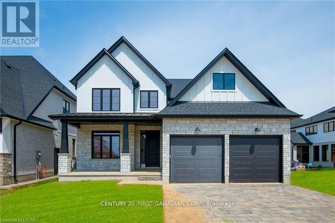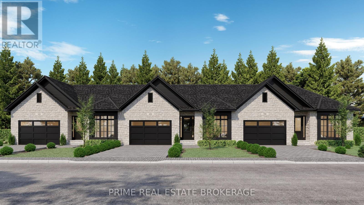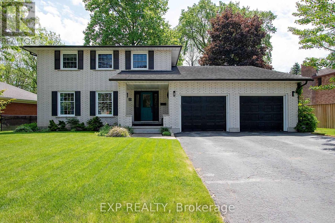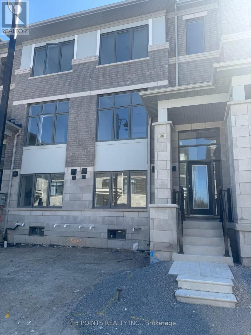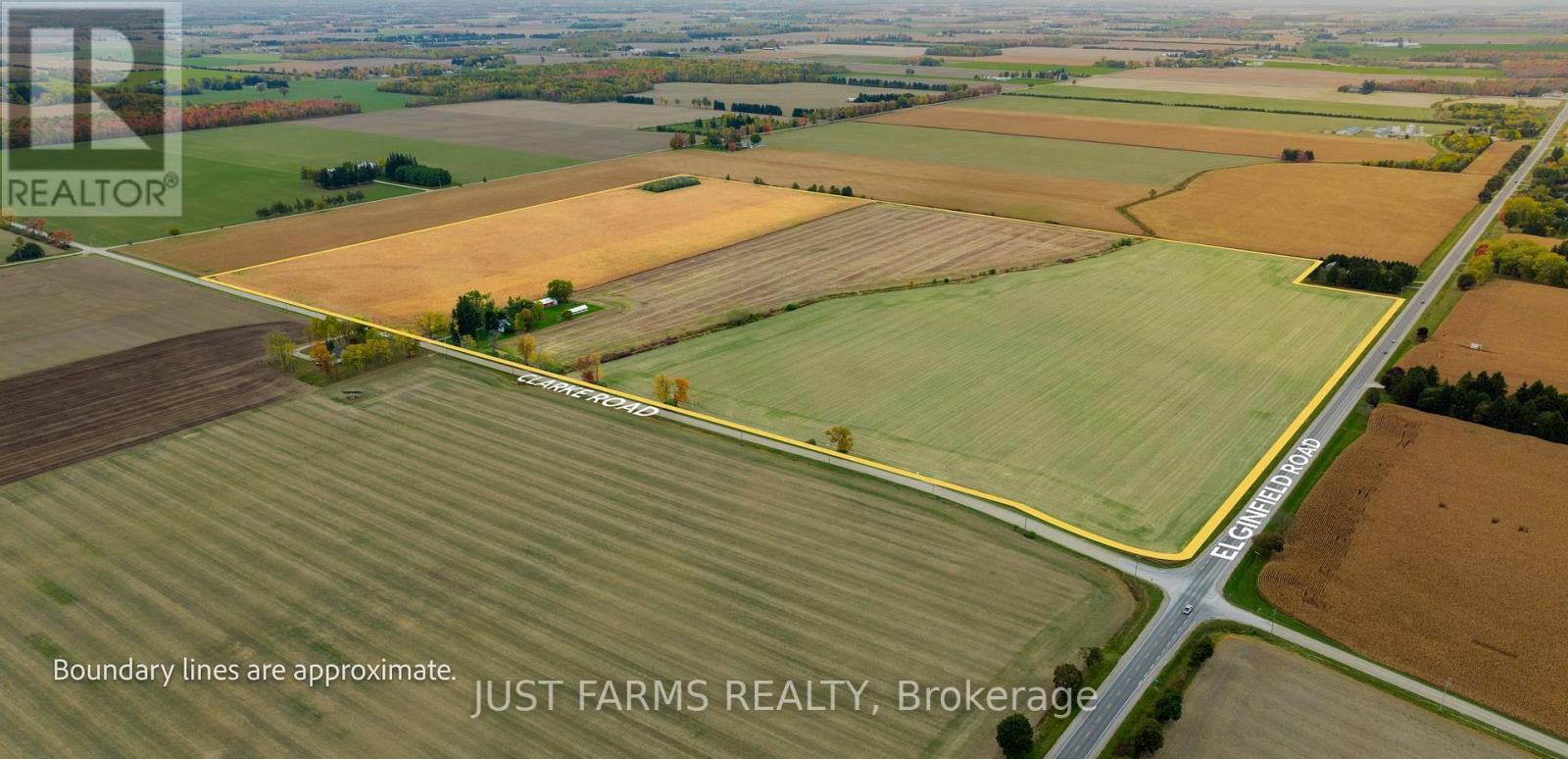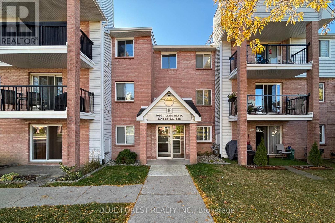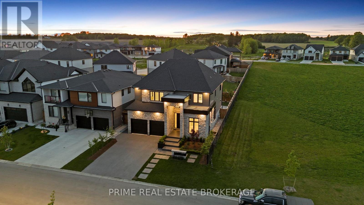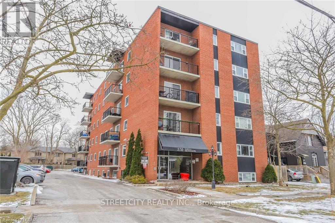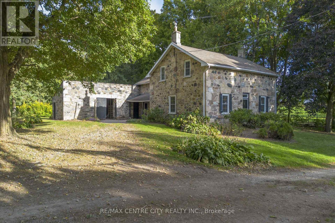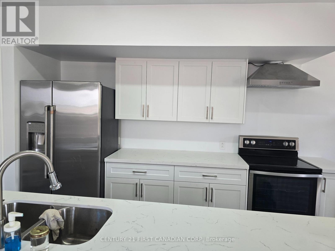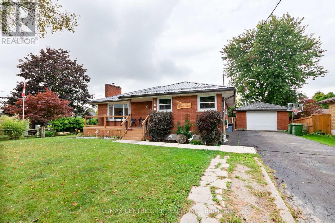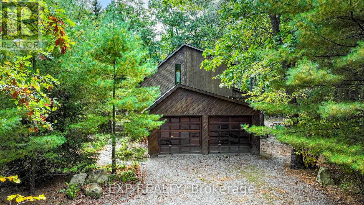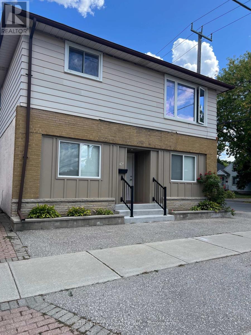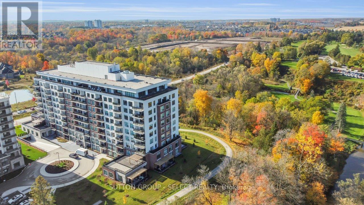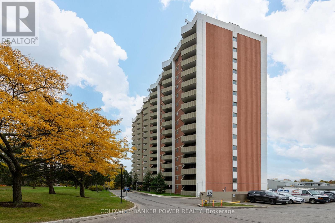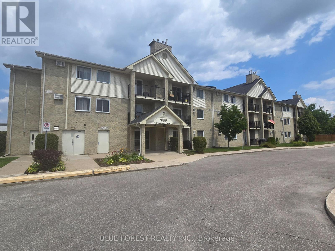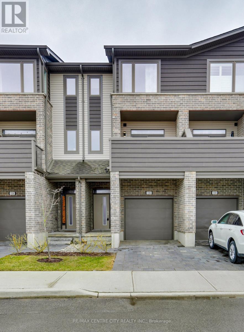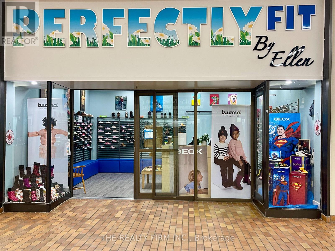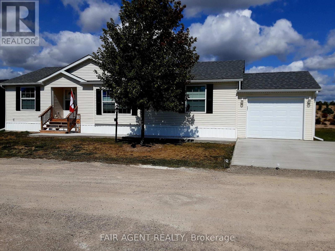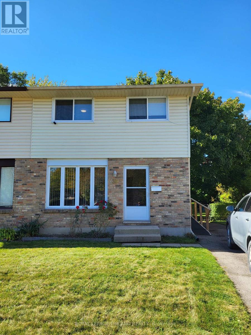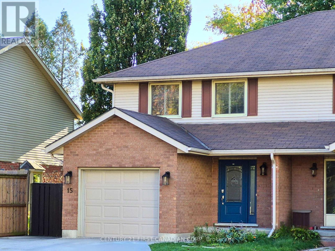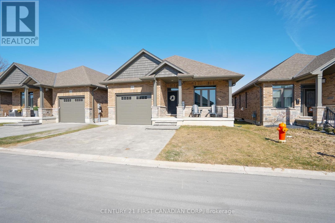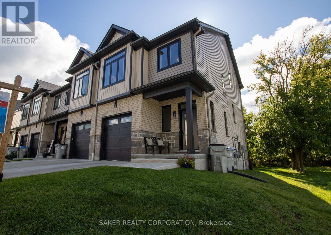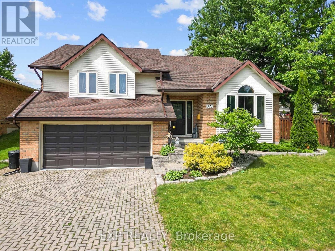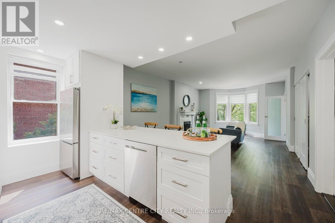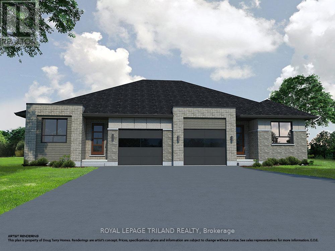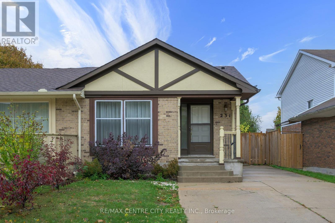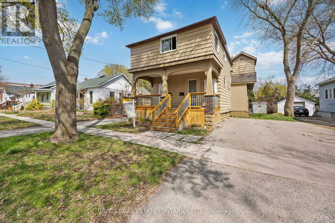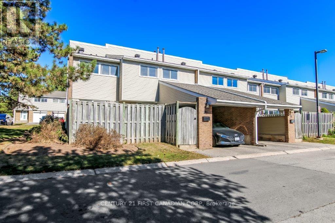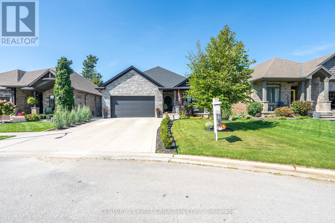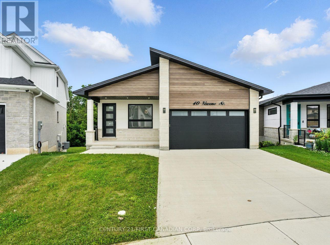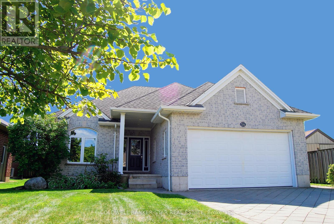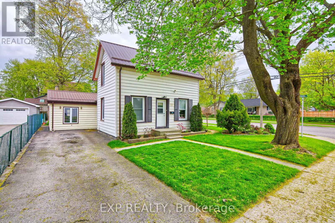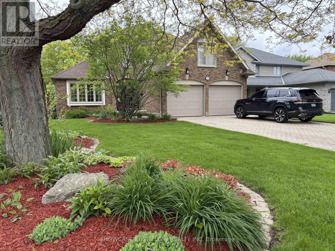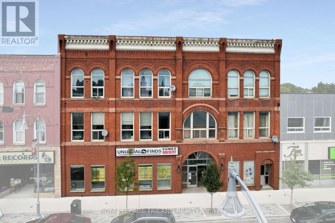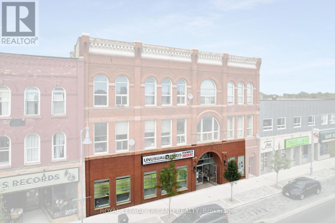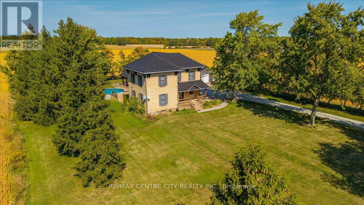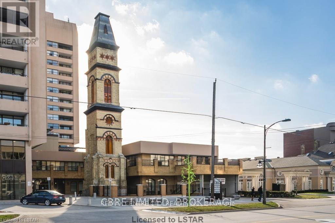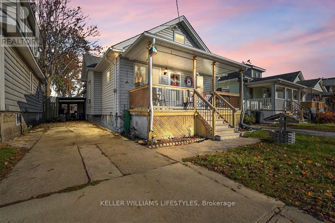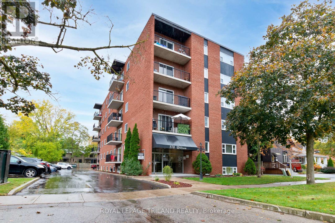Listings
Lot 22 Ayrshire Avenue
London South, Ontario
Welcome to the Heathwood development, this TO BE BUILD unit is a contemporary two-storey home offering over 2,000 sqft of modern living space. As you enter through the foyer, you'll be greeted by an expansive open-concept layout offering a great room, dinette, and kitchen, perfect for both entertaining and everyday living. The main floor is completed with a convenient mudroom and a 2-piece bath. Upstairs, you'll find 3 generously sized bedrooms, including a luxurious primary suite with a four-piece en-suite bathroom. Find a second 4pc bath on this floor and a convenient laundry room. The basement will be unfinished but can be completed with an additional fee. TO BE BUILT Photos are from a previously built model. Other designs available, contact to learn more (id:60297)
Blue Forest Realty Inc.
2757 Heardcreek Trail
London North, Ontario
***WALK OUT BASEMENT BACKING ONTO CREEK** HAZELWOOD HOMES proudly presents THE APPLEWOOD - 2441 Sq. Ft. of the highest quality finishes. This 4 bedroom, 3.5 bathroom home to be built on a private premium lot in the desirable community of Fox Field North. Base price includes hardwood flooring on the main floor, ceramic tile in all wet areas, Quartz countertops in the kitchen, central air conditioning, stain grade poplar staircase with wrought iron spindles, 9ft ceilings on the main floor, 60" electric linear fireplace, ceramic tile shower with custom glass enclosure and much more. When building with Hazelwood Homes, luxury comes standard! Finished basement available at an additional cost. Located close to all amenities including shopping, great schools, playgrounds, University of Western Ontario and London Health Sciences Centre. More plans and lots available. Photos are from previous model for illustrative purposes and may show upgraded items. (id:60297)
Century 21 First Canadian Corp
129 Aspen Circle
Thames Centre, Ontario
***IMMEDIATE OCCUPANCY AVAILABLE*** HAZELWOOD HOMES proudly presents THE IVEY - 2500 Sq. Ft. of the highest quality finishes. This 4 bedroom, 3.5 bathroom home to be built on a private premium lot in the desirable community of Rosewood-A blossoming new single family neighbourhood located in the quaint town of Thorndale, Ontario. Base price includes hardwood flooring on the main floor, ceramic tile in all wet areas, Quartz countertops in the kitchen, central air conditioning, stain grade poplar staircase with wrought iron spindles, 9ft ceilings on the main floor, 60" electric linear fireplace, ceramic tile shower with custom glass enclosure and much more. When building with Hazelwood Homes, luxury comes standard! Finished basement available at an additional cost. Located close to all amenities including shopping, great schools, playgrounds, University of Western Ontario and London Health Sciences Centre. More plans and lots available. (id:60297)
Century 21 First Canadian Corp
2745 Heardcreek Trail
London North, Ontario
***WALKOUT BASEMENT BACKING ONTO CREEK*** HAZELWOOD HOMES proudly presents THE SUGARWOOD- 2175 sq. ft. of the highest quality finishes. This 4 bedroom, 2.5 bathroom home to be built on a private premium lot in the desirable community of Fox Field North. Base price includes hardwood flooring on the main floor, ceramic tile in all wet areas, Quartz countertops in the kitchen, central air conditioning, stain grade poplar staircase with wrought iron spindles, 9ft ceilings on the main floor, 60" electric linear fireplace, ceramic tile shower with custom glass enclosure and much more. When building with Hazelwood Homes, luxury comes standard! Finished basement available at an additional cost. Located close to all amenities including shopping, great schools, playgrounds, University of Western Ontario and London Health Sciences Centre. More plans and lots available. Photos are from previous model for illustrative purposes and may show upgraded items. Other models and lots are available. Contact the listing agent for other plans and pricing. Other models and lots are available. Contact the listing agent for other plans and pricing. ** This is a linked property.** (id:60297)
Century 21 First Canadian Corp
2763 Heardcreek Trail
London North, Ontario
***WALK OUT BASEMENT BACKING ONTO CREEK*** HAZELWOOD HOMES proudly presents THE COTTONWOOD- 2585 sq ft . of the highest quality finishes. This 4 bedroom, 3.5 bathroom home to be built on a private premium lot in the desirable community of Fox Field North. Base price includes hardwood flooring on the main floor, ceramic tile in all wet areas, Quartz countertops in the kitchen, central air conditioning, stain grade poplar staircase with wrought iron spindles, 9ft ceilings on the main floor, 60" electric linear fireplace, ceramic tile shower with custom glass enclosure and much more. When building with Hazelwood Homes, luxury comes standard! Finished basement available at an additional cost. Located close to all amenities including shopping, great schools, playgrounds, University of Western Ontario and London Health Sciences Centre. More plans and lots available. Photos are from previous model for illustrative purposes and may show upgraded items. Other models and lots are available. Contact the listing agent for other plans and pricing. (id:60297)
Century 21 First Canadian Corp
2751 Heardcreek Trail
London North, Ontario
***WALKOUT BASEMENT BACKING ONTO CREEK*** HAZELWOOD HOMES proudly presents THE MAPLEWOOD- 2395 sq ft of the highest quality finishes. This 4 bedroom, 3.5 bathroom home to be built on a private premium lot in the desirable community of Fox Field North. Base price includes hardwood flooring on the main floor, ceramic tile in all wet areas, Quartz countertops in the kitchen, central air conditioning, stain grade poplar staircase with wrought iron spindles, 9ft ceilings on the main floor, 60" electric linear fireplace, ceramic tile shower with custom glass enclosure and much more. When building with Hazelwood Homes, luxury comes standard! Finished basement available at an additional cost. Located close to all amenities including shopping, great schools, playgrounds, University of Western Ontario and London Health Sciences Centre. More plans and lots available. Photos are from previous model for illustrative purposes and may show upgraded items. Other models and lots are available. Contact the listing agent for other plans and pricing. (id:60297)
Century 21 First Canadian Corp
58 Aspen Circle
Thames Centre, Ontario
***IMMEDIATE OCCUPANCY AVAILABLE*** HAZELWOOD HOMES proudly presents THE FARMHOUSE - 2500 Sq. Ft. of the highest quality finishes. This 4 bedroom, 2.5 bathroom home to be built on a private premium lot in the desirable community of Rosewood-A blossoming new single family neighbourhood located in the quaint town of Thorndale, Ontario. Base price includes hardwood flooring on the main floor, ceramic tile in all wet areas, Quartz countertops in the kitchen, central air conditioning, stain grade poplar staircase with wrought iron spindles, 9ft ceilings on the main floor, 60" electric linear fireplace, ceramic tile shower with custom glass enclosure and much more. When building with Hazelwood Homes, luxury comes standard! Finished basement available at an additional cost. Located close to all amenities including shopping, great schools, playgrounds, University of Western Ontario and London Health Sciences Centre. More plans and lots available. (id:60297)
Century 21 First Canadian Corp
100 Aspen Circle
Thames Centre, Ontario
***IMMEDIATE OCCUPANCY AVAILABLE*** HAZELWOOD HOMES proudly presents THE IVEY - 2380 Sq. Ft. of the highest quality finishes. This 4 bedroom, 3.5 bathroom home to be built on a private premium lot in the desirable community of Rosewood-A blossoming new single family neighbourhood located in the quaint town of Thorndale, Ontario. Base price includes hardwood flooring on the main floor, ceramic tile in all wet areas, Quartz countertops in the kitchen, central air conditioning, stain grade poplar staircase with wrought iron spindles, 9ft ceilings on the main floor, 60" electric linear fireplace, ceramic tile shower with custom glass enclosure and much more. When building with Hazelwood Homes, luxury comes standard! Finished basement available at an additional cost. Located close to all amenities including shopping, great schools, playgrounds, University of Western Ontario and London Health Sciences Centre. More plans and lots available. (id:60297)
Century 21 First Canadian Corp
Lot 1 - 120 Kent Street
Lucan Biddulph, Ontario
Welcome to Kent Villas, Lucan's premier townhome development by Wasko Developments, where luxury living meets thoughtful design and natural beauty. Nestled among mature trees and bordering a serene ravine, these bungalow townhomes offer unmatched privacy and tranquility. Each unit features premium finishes, including elegant stone countertops, and a cozy gas fireplace perfectly blending sophistication and functionality. The well-planned layout includes a main-floor primary bedroom with ensuite and an additional bedroom on the same level, ensuring both comfort and accessibility. With beautiful curb appeal highlighted by a stone facade, these homes are designed to impress inside and out. This is your opportunity to be part of something exceptional. Now launching the first block of 19 premium units - reserve yours today and experience the elegance of modern living, brought to you by Wasko. **EXTRAS** TO BE BUILT - ALL OFFERS MUST BE ON BUILDER FORMS. Expected completion Fall 2025. (id:60297)
Prime Real Estate Brokerage
25 Demeyere Avenue
Tillsonburg, Ontario
Welcome to this stunning 2-storey brick home nestled on a picturesque ravine lot within the desired Annandale Subdivision of Tillsonburg. Boasting 3 bedrooms, plus den and 4 full baths, this home is filled with timeless charm and modern luxury. Featuring countless updates, including vinyl windows, a 50-year metal shingle roof, renovated kitchen, bathrooms and many other thoughtful updates and details throughout! With a spacious main floor layout, perfect for entertaining, and a lower level featuring a large rec room, laundry area, craft room, den, full bath, workshop, exercise room and 2 large storage rooms, there's ample space for the whole family. Relax in the cozy family room complete with a natural wood-burning fireplace, and patio doors leading to the serene, landscaped backyard. Embrace the tranquility and convenience of this prime location, just moments from amenities yet surrounded by nature's beauty. Don't miss out on this rare opportunity. Schedule your private viewing and make this dream home yours. (id:60297)
Exp Realty
40 Millman Lane
Richmond Hill, Ontario
Just Listed, Act Now! Highly sought after Ivylea Phase II Development. Newly constructed stately luxurious townhome at Leslie and 19th Avenue in Richmond Hill. Spacious 1895 s.f. 3 bedroom / 2.5 bathroom layout over 3 levels emanating designer flair that's matched with luxury finishes throughout. 2 large balconies, 2 car garage with double private driveway and professionally landscaped grounds. Great for family living with separation of space. Convenient location close to all amenities. New Home Warranty will transfer to buyer. Townhome is free hold with surrounding land and common areas of development structured as a Parcel of Tied Land. (id:60297)
3 Points Realty Inc.
24161 Clarke Road
Middlesex Centre, Ontario
Expand your farming operation with this exceptional 116 acre parcel of prime farmland in Middlesex County, just a quick 20 minute drive north of London. Featuring 115 acres of highly productive, systematically tiled Brookston Clay Loam soils, this property offers excellent cultivation potential. Enjoy convenient access with two road frontages and a residence currently occupied by an established tenant. A detailed tile drainage map is available for your review. This is a rare opportunity to grow your agricultural business with quality land and infrastructure in a sought after location. (id:60297)
Just Farms Realty
141 - 1096 Jalna Boulevard
London South, Ontario
Welcome to this well maintained condo with recent renovations! This unit is in close proximity to White Oaks mall, grocery stores, restaurants and the highway. The unit features two spacious bedrooms, two bathrooms (one fully renovated), and you also get access to the community pool! Water is included in the rent, and the unit is available now! (id:60297)
Blue Forest Realty Inc.
2540 Bridgehaven Drive
London North, Ontario
Welcome to your newly built custom home, where every detail has been elevated for modern family living. From the moment you arrive, be impressed by the exposed aggregate driveway, stamped concrete porch, and professional landscaping. Step through the open foyer and notice the 10-foot ceilings, 8-foot doors, and oversized windows that flood the home with natural light. The gourmet kitchen, featuring custom ceiling-height cabinetry, quartz countertops, gold hardware accents, upgraded appliances, and an island perfect for gathering. A coffee bar leads to the walk-in pantry adding both charm and function. The open layout creates a seamless flow between the kitchen and living room, offering a stunning 3-sided electric fireplace framed by custom built-in cabinetry. You'll notice the elegant flush floor vents, statement lighting, and power blinds throughout complete the upscale aesthetic. Upstairs, a white oak staircase with a designer accent wall leads to a thoughtfully designed layout. The oversized primary suite features double door entry, a large walk-in closet, and a spa-like ensuite with porcelain countertops, double floating vanities, standing shower, and a soaking tub. Two bedrooms share a Jack & Jill bathroom, each with their own walk-in closet. While an additional bedroom enjoys access to a private full bath. Convenient upper-level laundry adds ease to daily living. The finished basement includes an in-law suite with its own private entrance through the garage, bar and laundry rough-ins, oversized egress windows, cozy upgraded carpet, and a large cellar. Outside, enjoy a fenced-in backyard with low-maintenance turf for relaxing or playing. Located on a quiet, fully developed street adjacent to a designated open space, this property offers direct access to scenic walking paths throughout the neighbourhood. With an elementary school, a nearby high school, and a park with a splash pad just steps away. This is a truly family-friendly location with long-term appeal. (id:60297)
Prime Real Estate Brokerage
104 - 570 William Street
London East, Ontario
Welcome to 570 William Street, located in the desirable and historic Woodfield neighbourhood. This modern open-concept condo offers 2 spacious bedrooms and 1 full bathroom, featuring hard flooring throughout the whole unit. The bright and functional layout includes a large living room, separate dining area, and a kitchen - ideal for everyday living and entertaining. Enjoy the convenience of in-suite laundry and the security of a well-maintained building with controlled entry. Ample surface parking is available at the side and rear of the building. Located within walking distance to downtown London, parks, schools, public transit, and major amenities. Just a short drive to Western University, Fanshawe College. This move-in-ready unit is perfect for first-time buyers, downsizers or investors looking for a prime location and low-maintenance living. (id:60297)
Streetcity Realty Inc.
5512 Township Rd 3 S
Guelph/eramosa, Ontario
If you enjoy historical charm, then you will love this piece of Wellington County history. Down a long, tree-lined laneway, you will find this natural stone 5-bedroom, 2-bathroom home, built in 1844. Set on 4acres and surrounded by farmers fields, the gardens, creek, and mature trees create the perfect private oasis for those wailing to enjoy life in the country. The home offers plenty of large living spaces, including two living rooms, and has charming features like original hardwood flooring. This is a solid home waiting for your personal touch. The historic carriage house, attached to the home, is a great spot for extra storage. This is an excellent rural property that offers plenty or wide open spaces to enjoy, while still being close to town. The buzzing City of Guelph is only a short 1 o minute drive away. Don't miss the video tourl (id:60297)
RE/MAX Centre City Realty Inc.
Upper - 387 Maitland Street
London East, Ontario
Beautiful, 2nd Level unit in a Duplex in a friendly neighborhood close to downtown. Two bedrooms and two bathrooms and Smoke free Unit. Newly thoroughly renovated, All vinyl flooring without any carpet. Quartz kitchen counter and open concept, ensuite bathroom, Walk to Adelaide st. or downtown, Shopping, Convent Market, Restaurants, Entertainment, and nearby Hiking, and Cycling trails. One Parking. In Suite Laundry. Heating is included plus other utilites. Immediate occupancy possible! (id:60297)
Century 21 First Canadian Corp
168 Fairview Avenue
St. Thomas, Ontario
Solid brick bungalow offering a great setup for multi-generational living or a large family. This home offers 3+2 bedroom, 2 full bathrooms, 2 kitchens, and a separate entrance for the in-law suite. Many recent updates inclusive of the the steel roof (2024), kitchen with quartz countertops and vinyl plank and laminate floors (2020), windows (2018), lighting, paint etc. Open concept main floor offering great space for entertaining. 2 tier deck at the back with a gazebo. Long driveway with 7-8 parking spots. (id:60297)
RE/MAX Centre City Realty Inc.
10207 Pinetree Drive
Lambton Shores, Ontario
With deeded beach access to a stretch of stunning Lake Huron beach, a prime location backing onto Pinery Provincial Park, and plenty of room for family and friends, this beautiful home or cottage offers the ultimate lakeside lifestyle. Don't miss your chance to own this incredible property in one of the areas most desirable neighborhoods! Step inside to an inviting, open-concept great room with soaring two-story vaulted ceilings, a cozy wood-burning fireplace and an abundance of natural light that fills the living space. The location of the spacious kitchen offers easy access to the dining area and side yard, perfect for entertaining. The main floor also includes a comfortable bedroom with a cheater two-piece bathroom, ideal for guests. Upstairs, you'll find three additional spacious bedrooms and a full bathroom, providing ample space for the whole family. The finished lower level offers even more living space, with a walkout to the rear yard from the large recreation room area that includes a wet bar, workout room or office space, and a full custom bathroom. A screened-in patio at the side of the house is perfect for relaxing or dining while you take in the peaceful view of the woods. The large .75 acre treed lot has tons of potential for further development if desired. Huron Woods has so much more to offer, including access to an incredible clubhouse, tennis / pickleball courts, playground and canoe storage along the Old Ausable River Channel. This is more than just a home or cottage; it's an invitation to experience the unparalleled beauty and recreational opportunities that Huron Woods and Pinery Provincial Park have to offer. Shopping, restaurants, marinas, golf courses, wineries, breweries and more are all just a short drive away. (id:60297)
Exp Realty
Front Unit - 346 Ashland Avenue
London East, Ontario
Welcome to this charming main floor carpet free apartment, offer two 2 good sizes bedrooms, living room open to a modern kitchen with laundry in, plus 3 pc. bathroom and 2 pc. bathroom, very bright & high ceiling apartment being fully renovated with numerous upgrades, including laminate flooring, windows,heat pump, A/C, and gorgeous kitchen with all new appliances. Located in desirable neighbourhood close to downtown, shopping, public transportation, Fanshawe College, easy access to highway 401. ** This is a linked property.** (id:60297)
Streetcity Realty Inc.
1001 - 460 Callaway Road
London North, Ontario
Welcome to the pinnacle of luxury living in NorthLink's premier Penthouse Residence. This stunning, fully exposed west-facing suite showcases breathtaking panoramic sunset views that stretch over the exclusive Sunningdale Golf Course and the endless countryside beyond. The custom-designed floor plan spans nearly 1,700 square feet of living space that has every room framed by floor-to-ceiling windows that flood each with natural light. Step out onto your expansive 350-square-foot terrace, offering uninterrupted front-row views of the most picturesque sunsets in the city. The open-concept kitchen features high-end cabinetry that are dressed in quartz countertops, a cabinet-faced pantry, a 4-seat peninsula, a complete KitchenAid appliance package with dual built-in wall ovens, and a large wine fridge-perfect for enjoying chilled drinks as the sun sets. The primary suite continues the theme of westward views through full-height windows, complemented by a spacious walk-in closet and a luxurious 5-piece ensuite showing-off heated tile floors, a double quartz vanity, and a full-height tiled shower. Rich engineered hardwood flooring flows seamlessly through the main living spaces. Enjoy in-suite laundry with ample storage, offering plenty of space for golf clubs and personal items. Two premium side-by-side parking spots located next to the elevator add effortless convenience, alongside a large private storage locker (all with separate PINs). NorthLink's exceptional amenities include pickle-ball courts, a state-of-the-art fitness centre, a golf simulator, bike paths, and of course, direct access to the Sunningdale Golf & Country Club. Perfectly situated on London's desirable Northern edge, just moments from all Masonville area conveniences, this penthouse offers an unparalleled lifestyle of elegance, comfort, and breathtaking views. (id:60297)
Sutton Group - Select Realty
1105 - 1105 Jalna Boulevard
London South, Ontario
Welcome to 1105-1105 Jalna! This cozy, one bedroom, one bathroom unit features a thoughtfully designed layout with a large patio off the living/dining room providing lots of light. Condo fees include heat, electricity, water, and secured underground parking! Well maintained condo complex that is located close to White Oaks mall, grocery shopping, schools, and playgrounds. On a major bus route and close to the 40! (id:60297)
Coldwell Banker Power Realty
209 - 739 Deveron Crescent
London South, Ontario
Welcome to this inviting 2-Bedroom Condo features fresh paint and new flooring throughout. The spacious patio doors lead to a private balcony with extra space for outdoor enjoyment. Cozy up by the gas fireplace with its elegant mantel, providing ample warmth for the entire living area. Enjoy the convenience of in-suite laundry, making daily chores effortless. Located in a well-maintained complex with quick access to Highway 401, LHSC, public transit, shopping, and more. During the summer months, take advantage of the outdoor pool or relax on your private patio. (id:60297)
Blue Forest Realty Inc.
106 - 2070 Meadowgate Boulevard
London South, Ontario
Tucked into the Vibe development in Summerside, this 4-bedroom,3.5-bath townhome delivers space and comfort. Step inside to a tiled foyer with inside access to the attached 1 car garage. The entry-level also has a versatile 4th bedroom (or flex space/bonus room)with its own 3-pieceensuite and patio doors leading to a private deck. The 2nd floor features the kitchen, dining area, and living room and a 2 pc bath. The kitchen features quartz countertops, stainless steel appliances, under-cabinet lighting, and plenty of storage. On the 3rd level, the primary bedroom features a 3-piece ensuite and a generous closet, while two more well-sized bedrooms, a full 4-piece bath, and a convenient laundry closet round out the upper floor. With easy access to shopping, restaurants, Victoria Hospital, and Highway 401, this move-in-ready townhome is the total package. (id:60297)
RE/MAX Centre City Realty Inc.
41 Portside Dr - 77719 Bluewater Highway
Central Huron, Ontario
SELLER FINANCING possible. Experience lakeside living in this beautiful 2011 Breckenridge modular home situated in the land lease community of Lighthouse Cove! This home is complete with a spacious covered deck perfect for outdoor enjoyment. Inside, discover a beautifully decorated, partially furnished 1-bedroom, 1-bathroom retreat. The bright, open-concept living, dining, and kitchen area flows seamlessly, ideal for entertaining. Extend your living space outdoors onto the spacious, covered deck, offering a separate, private sitting area and natural gas hookup for the included barbecue. Benefit from modern conveniences like a new on-demand hot water heater, gas stove, efficient forced-air gas heating, and brand-new central A/C. A dedicated laundry/utility room adds to the home's practicality. Just a short stroll away, breathtaking lakefront sunsets await. This is your chance for affordable lake living, with golf and a marina nearby, and only minutes from the charming Village of Bayfield (5 min) and Goderich (15 min). (id:60297)
RE/MAX Icon Realty
19 - 1225 Wonderland Road N
London North, Ontario
Mall Retail Business For Sale. Ellen's Childrens Shoes - 'Perfectly Fit by Ellen'. An Established & Successful Children's Footwear Store. Attention Entrepreneurs, here's a chance to take over a thriving footwear business with a proven 33-year track record of success. Located in the high-traffic Sherwood Forest Mall, London, Ontario. Surrounded by multiple AAA Retailers anchoring this Mall, PERFECTLY FIT by ELLEN, offers easy access and steady daily foot traffic for families and frequent shoppers. Retail Draws Include: GoodLife Fitness(4000 members), Food Basics, Shoppers Drug Mart, Dollarama, Bernie's Restaurant, Tim Hortons, Subway, Pizza Pizza, Burger King, Pet Value, and Petro Canada with a McDonalds restaurant. The area directly surrounding the mall is bustling with additional traffic and opportunity with: TD Bank, Sir Frederick Banting school (1,600 students), Medway Community Centre (featuring ice pads), the Canada Games Aquatic Centre(public swimming pools), and a University of Western student residence (600 students). Total Space = 1,150sqft. Store Features: Large open concept retail area, Large storage area with shelving, Private 2pc bathroom, Kitchenette, and Office. This turnkey operation is perfect for an owner-operator or investor. Seller (Ellen) is open to staying on during transition, to ensure your continued success. Existing Lease Term - 5yrs ending 2029, with 5yr optional extension. Rent is $18.90/sqft + cam & taxes, estimated total = $3,860.87/month in 2025. Gradual increases from 2026-2029 up to $21.50/persqft in Year 5. Sale of the Business is plus the Cost of Inventory at Completion Date and Includes: Existing Lease, Business Name and Facebook Business Page with 5,500 followers, and over 3 decades of continued success to a loyal and always growing customer base. Take advantage of this rare opportunity to own a recession resistant, community-trusted retail business, in one of London's busiest retail hubs. Inquire today to learn more. (id:60297)
The Realty Firm Inc.
7 Forest Trail
Haldimand, Ontario
Welcome to 7 Forest Trail in Sandusk Creek Properties, where comfort and community come together. Built in 2019 and thoughtfully maintained by the original owner, this 1,350 sq ft modular bungalow sits on an oversized premium lot with no rear neighbours offering added privacy and a peaceful outdoor setting. New (Sept 25) concrete double driveway and front walkway! The layout includes two bedrooms, a den, and two bathrooms, all set on a poured concrete slab. Upgraded throughout, the home features custom blinds, blackout panels in the bedrooms, and top-down bottom-up blinds in the front rooms for tailored light and privacy. High-end, carpet-free flooring runs throughout, complemented by updated light fixtures and ceiling fans. Moen fixtures bring a polished look to both kitchen and bath areas. The primary suite includes a 3-piece ensuite with walk-in shower, and the open living space features a natural gas fireplace for cozy evenings. A York central air system, still under warranty, adds to your year-round comfort. Outside, enjoy a 12 x 12 deck off the dining area with a gas line for grilling, a private 20 x 12 lower deck, and a welcoming front porch. A single-car garage and a (NEW) double driveway complete the package. Located in a waterfront community on leased land ($520/month), with an additional $300/month maintenance fee covering lawn care and snow removal. Fibre Optic Internet on site. Community amenities include access to Lake Erie, an inground pool, kayak and canoe storage, a fenced dog park, and a full calendar of social activities and optional boat slips (additional fee). This smoke-free and pet-free home is a clean, move-in-ready option in a vibrant waterfront community. (id:60297)
Fair Agent Realty
30 Culver Court
London East, Ontario
Welcome to 30 Culver Court, a charming and affordable 3-bedroom, 2-storey semi-detached home tucked away on a quiet court in London's east end. This well-cared-for property offers great curb appeal, a long private driveway with parking for three vehicles, and a park-like spacious pie-shaped lot with plenty of room for kids, pets, or a garden. Step inside to discover a bright, freshly updated interior. Recent improvements include new carpet, new baseboards and trim on the second level, and fresh paint throughout. The attic has been fully re-insulated, ensuring year-round comfort and efficiency. You'll love the main-floor flooring and full kitchen renovation (2020), as well as the bathroom updates new flooring and toilet in 2025, plus a tub surround and vanity (2015). All doors and windows have been replaced with maintenance-free models, adding to the homes long-term value. Utilities are budget-friendly too, with Hydro averaging $136/month and gas $75/month. The unfinished basement offers great potential for future living space or storage, while the location cannot be beat, close to schools, parks, shopping, and major bus routes. With central air, gas forced-air heat, and flexible possession, this home is move-in ready and ideal for first-time buyers, young families, or investors alike. (id:60297)
Royal LePage Triland Realty
15 Mohican Drive
Woodstock, Ontario
Discover 15 Mohican Drive at the end of the sought-after Lakeside Estates culdesac, a turnkey 2-storey semi-detached spacious home perfectly suited for a modern family. This property offers superior functionality, highlighted by a fully Finished Basement with a play/rec Room, office/Den, and a Powder Room, significantly expanding your living space.The exterior is complete with a private, fully Fenced Yard backing onto endless greenery, a Deck, and fresh Sod, ensuring a zero-maintenance move-in experience, complemented by an Attached Garage and a double concrete Drive. Location is key: benefit from proximity to all amenities, 3 great schools within 2 km, and easy access to the 401 corridor. Lifestyle is elevated by immediate access to Woodstock's premier trail systems (Hickson, Burgess) and the unique environmental serenity of the 79-acre Pittock Conservation area, the house is right next to Roth Pk and Pittock trails. This home is a complete package of space, nature, and community connectivity. Freshly painted and ready your private tour. Schedule your visit now, or visit us at our Open house this weekend. (id:60297)
Century 21 First Canadian Corp
19 - 159 Collins Way
Strathroy-Caradoc, Ontario
Welcome to Unit 19 at 159 Collins Way, where modern elegance meets effortless living in the desirable town of Strathroy. Just 20 minutes from London, this beautifully appointed detached vacant land condo offers a refined lifestyle steps from Caradoc Sands Golf Course, shopping, dining, and everyday conveniences. The open-concept main floor is designed for both comfort and style, with soaring ceilings and oversized windows that fill the home with natural light. The chef-inspired kitchen features quartz countertops, a striking backsplash, a large island, and premium stainless steel appliances, an ideal space for entertaining or simply enjoying daily life. The living room centers around a cozy gas fireplace and flows seamlessly to the dining area and out to the covered back deck. Overlooking peaceful farmland, this outdoor retreat offers a tranquil setting for morning coffee, evening wine, or gatherings with friends. The primary suite is a true sanctuary, boasting a generous walk-in closet and a spa-like ensuite with quartz finishes and a glass rainfall shower. A second bedroom on the main floor provides versatility for guests or a home office, while a dedicated laundry room and inside entry to the garage ensure everyday ease .The fully finished lower level extends the living space with a bright and spacious family room, a third bedroom, and an additional full bathroom, creating the perfect setting for relaxation or hosting overnight guests. Additional highlights include 5 high end appliances and low monthly condo fees of just $73, offering peace of mind and low-maintenance living. This move-in ready home perfectly balances elegance, functionality, and lifestyle ideal for golf enthusiasts, downsizers, or anyone seeking a turn-key property in a vibrant community. Book your private showing today and experience all that this exceptional residence has to offer. (id:60297)
Century 21 First Canadian Corp
30 - 601 Lions Park Drive
Strathroy-Caradoc, Ontario
Spectacular End Unit, in the most premier location of the Brookridge Community, Mount Brydges! This 3-bedroom, 3.5-bathroom split-level home with 9 ft ceilings offers approx. 2,000 sq. ft. of living space, including a walkout lower level and a fully finished basement , backing onto serene woods and a creek. Its Perfectly situated at the dead end of the road and siding onto the community centre. This 1-owner home has never been rented and showcases premier upgrades not found elsewhere in the community. Builder perks include a gas BBQ hookup, central vac, 220V EV connection in the garage, custom kitchen colour selection, polished garage floor and more. This is truly a one-of-a-kind opportunity in Brookridge. (id:60297)
Saker Realty Corporation
541 Chieftain Street
Woodstock, Ontario
Perfect for multi-generational or in-law suite living the home boasts 2 kitchens, multiple entertaining rooms, and separate access points including interior garage access to the lower level which comes complete with bath, bedroom and 2nd kitchen for complete use without stairs. Built by Klingenberg Construction with energy efficiency in mind this large custom backsplit is feature rich with a unique floorplan which is more accustom to a raised bungalow than a split having the main kitchen on the same level as the 3 bedrooms. Household features include cathedral ceilings, large primary with walk-in closet and ensuite, skylight in the bath, central vac, HRV, main level laundry room, 2 gas fireplaces and smooth surface flooring throughout. The exterior features an inground pool with gas heater, surrounding deck with awning, lots of landscaping, sprinkler system and even a flagpole! Recent updates include kitchen counters, backsplash and flooring (2021), matching SS kitchen appliances and laundry (2022), all 3 bathrooms (2022), upper and lower flooring (2019), water purification system (2019), furnace-a/c-owned HWT (2022), HRV (2025), pool pump (2022), pool heater (2024), newer blinds and freshly painted throughout. Located on a quiet street and across from a community garden the sellers favourite feature of the home is the location, the community garden turns into the community ice rink during the winter! HVAC, pool and water systems professionally maintained. Access to the rivers' trail is located directly across from the house, best not to wait on this fantastic family home. (id:60297)
Exp Realty
309 - 460 Wellington Street
London East, Ontario
Downtown convenience, turnkey finish. This 2-bed/2-bath at Queen's Court was professionally renovated in 2023 and very lightly lived in (the stove's reportedly never been used). Enjoy owned heated underground parking, exclusive use locker, and resort-style amenities: heated pool, fitness centre, and social fire-pit courtyard. Inside: a fresh, modern palette with updated kitchen and baths, quality flooring/lighting, and a functional split-bedroom layout. Step out to dining, parks, and live shows at Centennial Hall; direct transit to Western (UWO) is moments away. Live like new-without the new-build price tag-at a proven, well-managed address in the heart of London. (id:60297)
RE/MAX Centre City Realty Inc.
144 Styles Drive
St. Thomas, Ontario
Welcome to the Valleybrook model located in Miller's Pond near Parish Park & trails. This fully finished, semi-detached bungalow is ideal for a variety of buyers. The main level with open concept living with 2 Bedrooms including a Primary Bedroom (with a Walk-in Closet), 4pc Main Bathroom, a Kitchen (with Island & Pantry), Dining Room, Great Room & Laundry Closet. The lower level is complete with 2 Bedrooms, cozy Rec Room & 3pc Bathroom. Other features: Luxury Vinyl Plank & Carpet Flooring, Kitchen Tiled Backsplash & Quartz Countertops. This High Performance Doug Tarry Home is both Energy Star and Net Zero Ready. This property is currently UNDER CONSTRUCTION and will be ready January 29th, 2026. Whether you are looking for your first home or a great condo alternative, this home may be just what you are looking for. Doug Tarry is making it even easier to own a new home! Reach out for more information regarding HOME BUYERS PROMOTIONS!!! Welcome Home! (id:60297)
Royal LePage Triland Realty
231 Banbury Road
London South, Ontario
231 Banbury Road....Built in1984. Oversized 4 level back split semi! Features an large fenced yard , 1300 square feet of living space that offers 3 +1 bedrooms, kitchen complete with stainless appliances, hardwood floors 3rd level features a 24 x11 2nd Livingroom or games room, plus separate entrance to lower 3rd level is a unique opportunity, for multi-generational living. Plus, the concrete driveway comfortably fits 3-4 vehicles, no parking worries here! The home is ideally situated just minutes from Highbury Ave and the 401 Highway, providing easy access to shopping, transit, and major routes. (id:60297)
RE/MAX Centre City Realty Inc.
150 College Avenue N
Sarnia, Ontario
Standout duplex situated on a generous lot and offers plenty of parking with a driveway on each side of the home, a partially fenced yard, and a covered front porch to enjoy. Each unit comes with the existing kitchen appliances & washer/dryer. The location is close to downtown, the St. Clair River, public transit, and local amenities. 1 hot water tank is a rental and 1 is owned. Photos are virtually staged (id:60297)
Initia Real Estate (Ontario) Ltd
12 - 590 Millbank Drive
London South, Ontario
Welcome to this spacious and bright END UNIT townhouse ! This home has ample space for the family with 3 bedrooms, 1 and half bathrooms and a partially finished basement. Upstairs the primary bedroom has a 2-piece ensuite and walk-in-closet, 2 additional great size bedrooms and a full 4-piece bathroom. The main floor has a great size kitchen and dining room and a very large family room with patio door which opens to your private patio. The basement has a large great room for the kids to play and the laundry room. This well run and established condo corporation and enjoy low-maintenance condo living where your water is included in your monthly condo fee! Excellent location close to London Health Sciences, Westminster Ponds, schools, shopping and access to the 401, this property would make a terrific home or income property. (id:60297)
Century 21 First Canadian Corp
161 Collins Way
Strathroy-Caradoc, Ontario
Wes Baker and Sons have built a stunning all-brick and Stone ranch home in Strathroy's prestigious area close to Caradoc Sands Golf Course, Walmart, LCBO, and easy access to 402 offering 5 bedrooms and 3 bathrooms. The finished lower level, fireplaces, and tray ceilings add to the homes elegance, granite countertops and hardwood floors provide a modern touch. The kitchen is well-equipped with top-notch appliances, including stove, refrigerator, dishwasher, washer, dryer. The rear yard is a private oasis, fully fenced with a composite deck. This home exudes pride of ownership and is ideal for empty nesters, families, or young professionals looking for a blend of comfort and sophistication. It truly is a must-see property! (id:60297)
Century 21 First Canadian Corp
40 Greene Street
South Huron, Ontario
Welcome to this beautifully designed 1921 sq ft bungalow, expertly built and covered by full Tarion warranty, offering quality and peace of mind. This home combines elegant style with practical living, ideal for families or anyone looking for one-floor living with room to grow. From the moment you step inside, you'll appreciate the open concept layout, highlighted by 9 ft ceilings throughout and a stunning 10 ft tray ceiling in the living room. The space is warm and inviting with a modern electric fireplace and direct access to a private, pressure-treated deck perfect for outdoor enjoyment. The kitchen is a true showstopper, featuring quartz countertops, matching quartz backsplash slabs, and sleek modern finishes that will impress any home chef. The primary bedroom offers a private retreat with a spacious walk-in closet and a 4-piece ensuite that includes a luxurious soaker tub. Two additional generously sized bedrooms and a well-appointed 4-piece main bathroom complete the main floor. Enjoy the convenience of main floor laundry, a double car garage, and the durability of a concrete driveway. The walk-out basement provides fantastic potential to expand your living space with room to add two more bedrooms, a full bath, and an oversized rec room to suit your families needs. With hardwood flooring throughout the main level and premium finishes in every room, this home is the perfect blend of style and function This is your chance to own a brand-new, thoughtfully built home thats ready to welcome you. Contact us today to learn more! (id:60297)
Century 21 First Canadian Corp
54 Treadwell Street
Aylmer, Ontario
Quality custom built Peter Guenther Home, open concept, one level in desirable Elgin Estates. Located in the west end of Aylmer, close to all local services and an easy drive to St Thomas, Tillsonburg, Highway 401 and the north shore of Lake Erie (marinas, restaurants, beaches and campgrounds). Walking distance to downtown and the East Elgin Community Centre. This spacious home offers 3 bedrooms, primary with a walk-in closet and en-suite bath, ample sized kitchen with island, family room with gas fireplace, dining area opening onto the expansive rear yard, sundeck and gazebo with natural gas hook up for your BBQ, main floor laundry, double car attached garage and much more. The unspoiled basement has lots of potential and awaits your personal touch with a roughed-in bath and additional laundry area. A perfect home for either empty nesters or young families alike, don't miss out on this one! All Measurements are taken from iGuide floorplans. (id:60297)
Coldwell Banker Star Real Estate
59 St George Street
Aylmer, Ontario
Looking for a 4 bedroom home under 420000? Perfect for first time home buyers, downsizers, investors..flippers! Here it is. This property is a corner lot with a fantastic walk score. Walk to every amenity, schools, parks and quick access to HWY 3 and 20 minutes to the 401. 15 minutes to Lake Erie beaches. Rooms are all a nice size. Kitchen has stainless steel appliances and is open to the dining area. Kitchen is also open to a sunken living room. New patio door, New flooring in two bedrooms, Painted in 2022, Furnace, A/C, Water Heater, Water Treatment 2022. Nice large outdoor covered patio for warm sunny days. Metal Roof and Leaf Guard 2022. Shed. Parking for 3 vehicles. (id:60297)
Exp Realty
28 Sinclair Crescent
Aylmer, Ontario
A breathtaking three bedroom, three and a half bathroom residence is positioned on a beautiful street, nestled on a ravine lot and conveniently located within a short stroll of the East Elgin Community Complex and schools for grades 4-12. The recently renovated kitchen, complete with an eating area, opens to a spacious deck featuring either a screened room or an open deck with a canopy, all offering picturesque views of mature trees and the ravine landscape. The family room, featuring a wood burning fireplace, is adjacent to the kitchen and provides access to the deck and outdoor living space through a patio door. Upon entering the foyer, you are greeted by stunning double oak staircases leading to the upper and lower levels, with the foyer also opening to the living and dining room adorned with a vaulted ceiling and illuminated by natural light streaming through a generous skylight. The second floor boasts a sizable primary suite with a dedicated closet area and an updated four-piece bath. Additionally, there are two bedrooms, a loft area, and plenty of windows throughout for abundant natural light. The basement offers ample space to relax and unwind, featuring a sauna and an additional bathroom. Enjoy living in a family friendly neighbourhood with plenty of space indoors and out! (id:60297)
Showcase East Elgin Realty Inc
449 Talbot Street
St. Thomas, Ontario
This mixed-use commercial property at 449-453 Talbot Street in the heart of Downtown St. Thomas presents a prime investment opportunity, offering the option of commercial space with vacant possession on closing or a fully tenanted building. Zoned C2, the property features an 8000 sq. ft. ground-floor commercial unit at 449 Talbot Street along with seven spacious loft-style residential units at 453 Talbot Street, each with separate hydro meters, hot water tanks, furnaces, and central air. With a gross annual rental income of $184,530, strong visibility, and excellent accessibility in a rapidly growing community, this property delivers solid returns and future growth potential. Extras: possibility of retail business for sale. (id:60297)
Royal LePage Triland Realty
449 Talbot Street
St. Thomas, Ontario
This bright and spacious open-concept retail unit offers excellent visibility and accessibility in a high-traffic downtown location. With approximately 8,000 square feet of open floor space, the unit includes two washrooms, a small office area, and a full unfinished basement, along with a rear entry for convenient access. Situated in the heart of downtown, you'll be surrounded by local shops, restaurants, and other thriving businesses, making it an ideal opportunity to establish or expand your presence in a bustling commercial district. Water is included in the rent, while electricity and heat are additional. (id:60297)
Royal LePage Triland Realty
9516 Argyle Street E
North Middlesex, Ontario
Experience the perfect blend of country living and modern updates in this stunning 2-storey farmhouse, set on over an acre of land. Spacious 4-bedroom, 2-bath home with nearly 3,000 sq.ft. of total living space! The main floor features a generously sized eat-in kitchen, laundry room, a primary bedroom with a walk-in closet potential, a full bathroom, and a large family room. Upstairs, a bright and inviting great room features a Lennox mini-split and a floor-to-ceiling electric fireplace, along with three additional bedrooms and a full bathroom, providing plenty of space for family and guests. This stunning property also includes a full, partially finished walk-out basement, offering additional living space, storage, or room for future development. Outdoors is an entertainers dream. Relax on the extra large gazebo that features a bar with propane BBQ hookup, and cool off in the above-ground pool with wraparound deck. Gather friends and family around the 10-person fire pit, while the kids enjoy the wooden playhouse, which includes an attached chicken coop capable of housing 10 or more chickens, combining fun and backyard farming in one unique feature. The property also features a large heated detached (32'x20') garage with wood stove, central VAC, and lean-to for extra storage. The double-wide driveway provides ample space for multiple vehicles, trailers, boats, motorcycles, or other recreational vehicles, as well as a dedicated RV hookup. Featuring metal roofs, 200-amp electrical service, and fiber optic internet, this remarkable property combines modern convenience with serene rural living. Don't miss your chance to own this extraordinary farmhouse, a truly one-of-a-kind country property! Windows (2014) Kitchen (2014) Metal roof (2018) Great Room (2020) Weeping bed (2020) Furnace/AC (2020) Water Heater (2021) (id:60297)
RE/MAX Centre City Realty Inc.
Remarks - 379 Dundas Street
London East, Ontario
Located in the "London Towers" on the second floor, professional office suite consisting of two units, 219 and 220 totaling 7,371 square feet. Priced at only $68.00 per square foot. Units in excellent condition. Large open areas with plenty of windows facing north, oversized terrace, 2 private offices and kitchen. Large training area with divider that can be split into two areas. Underground parking garage with 2 allocated exclusive parking spaces to be verified by the Seller. Condo fee includes insurance, management, exterior and grounds maintenance and utilities. Units being sold "Under Power of Sale". Schedule "B" to be attached to all offers. Copy of 2025 operating budget and floor plan available upon request. The units can also be available for lease at $8.00 per square foot on a net basis plus property taxes and condo fee. Contact listing agent for further details. (id:60297)
RE/MAX Centre City Realty Inc.
Century 21 First Canadian Corp
356 Exmouth Street
Sarnia, Ontario
Step into 356 Exmouth Street and discover the perfect blend of comfort and convenience! Ideally located near shopping, restaurants, and essential amenities, this inviting home features a welcoming covered porch-perfect for morning coffee or evening relaxation. Recent updates include a new roof and furnace (2024), offering peace of mind for years to come. The carport leads to a private, fully fenced backyard complete with a charming log cabin-style shed-ideal for storage or a creative retreat. Whether you're searching for your first home, a downsizing option, or an investment opportunity, this property delivers exceptional value and versatility. Hot water heater is a rental. Don't miss your chance to view this well-maintained gem-book your showing today! (id:60297)
Keller Williams Lifestyles
404 - 570 William Street
London East, Ontario
Welcome to 570 William St !! Beautifully updated 2-bedroom, 1-bathroom condo in the near downtown London. This bright and spacious unit offers a modern layout, perfect for both relaxing and entertaining. Great location being close to UWO and Fanshawe College. This unit includes 5 appliances (in unit washer and dryer).controlled entry, good size bedrooms, beautifully decorated, relaxing patio, and good parking makes this unit very desirable. (id:60297)
Royal LePage Triland Realty
THINKING OF SELLING or BUYING?
We Get You Moving!
Contact Us

About Steve & Julia
With over 40 years of combined experience, we are dedicated to helping you find your dream home with personalized service and expertise.
© 2025 Wiggett Properties. All Rights Reserved. | Made with ❤️ by Jet Branding
