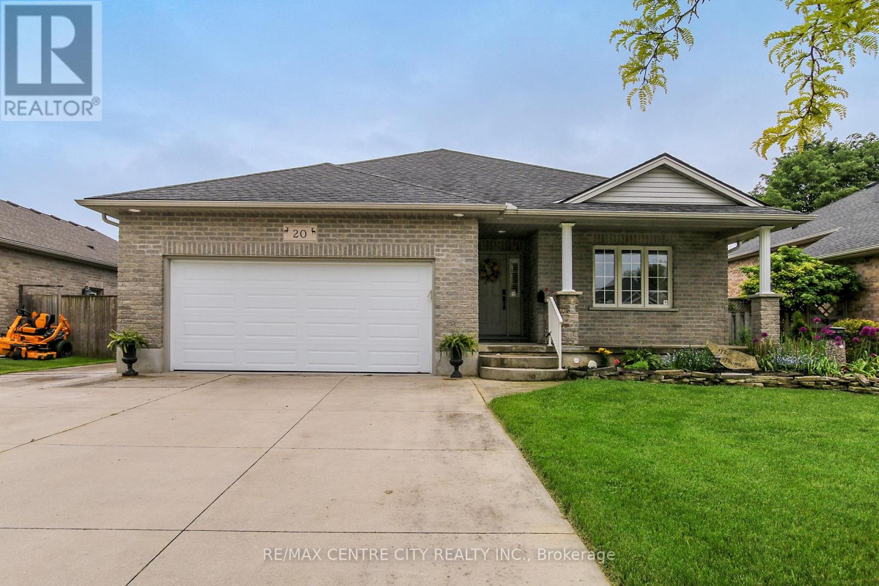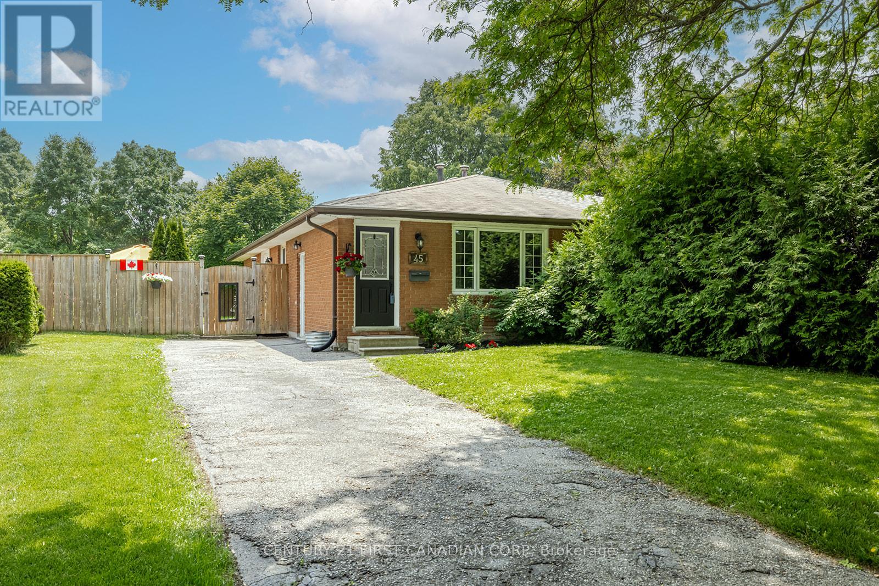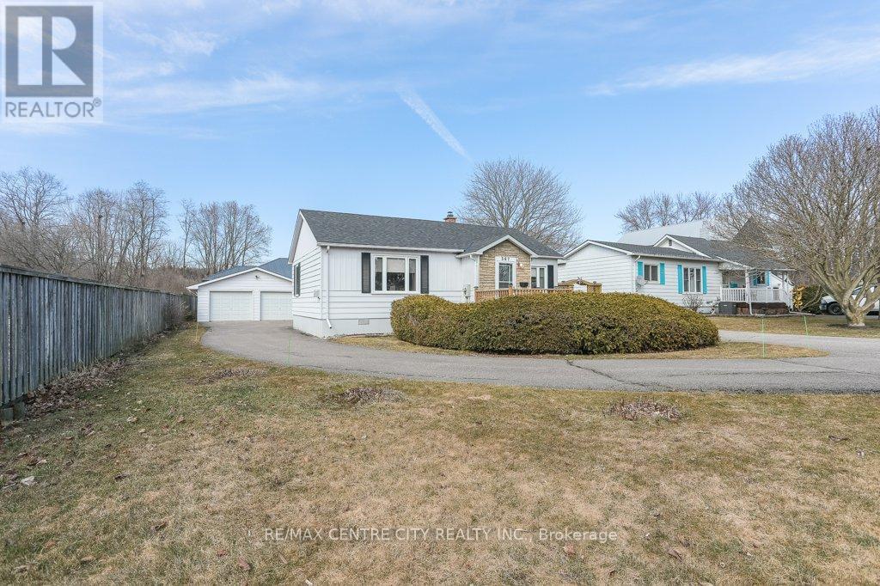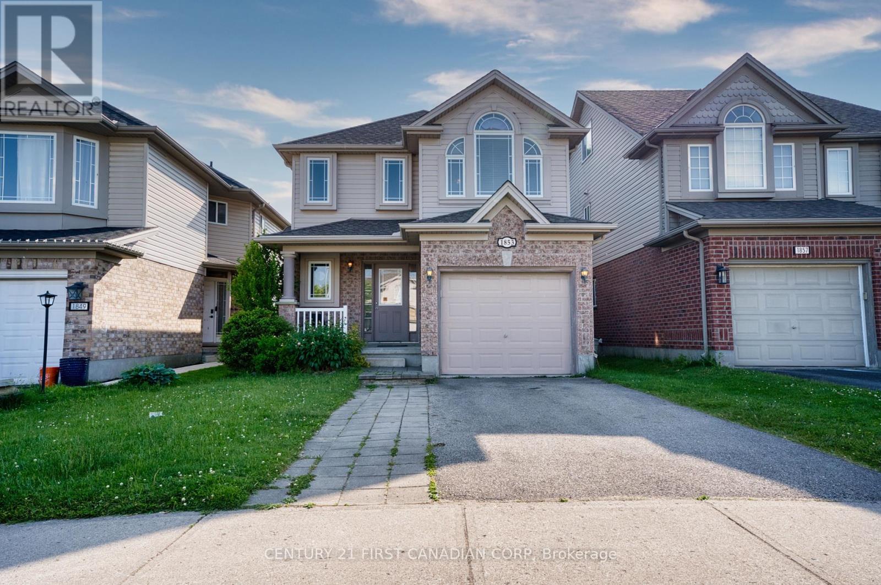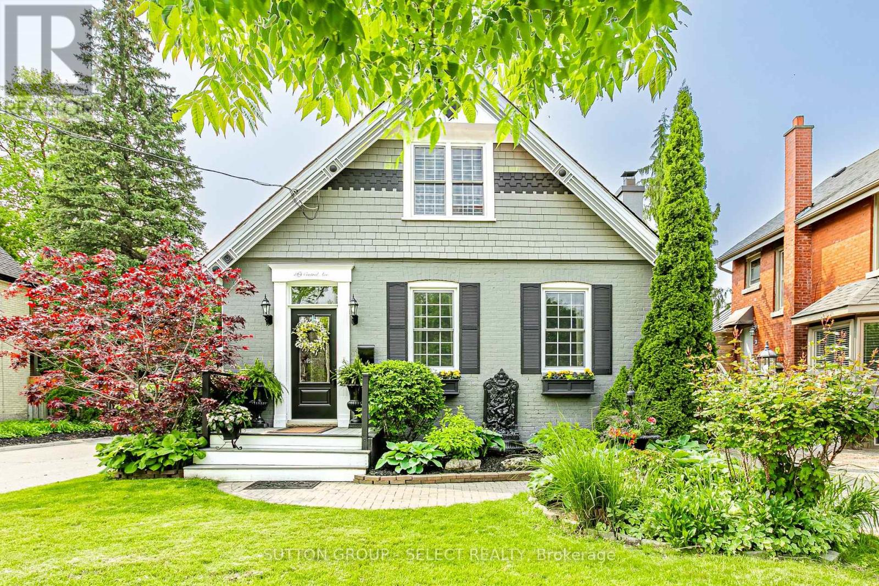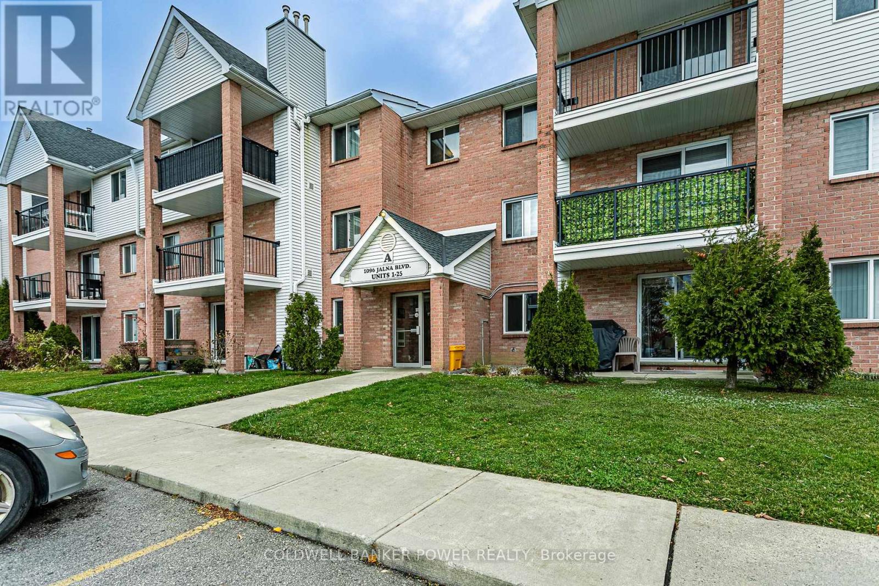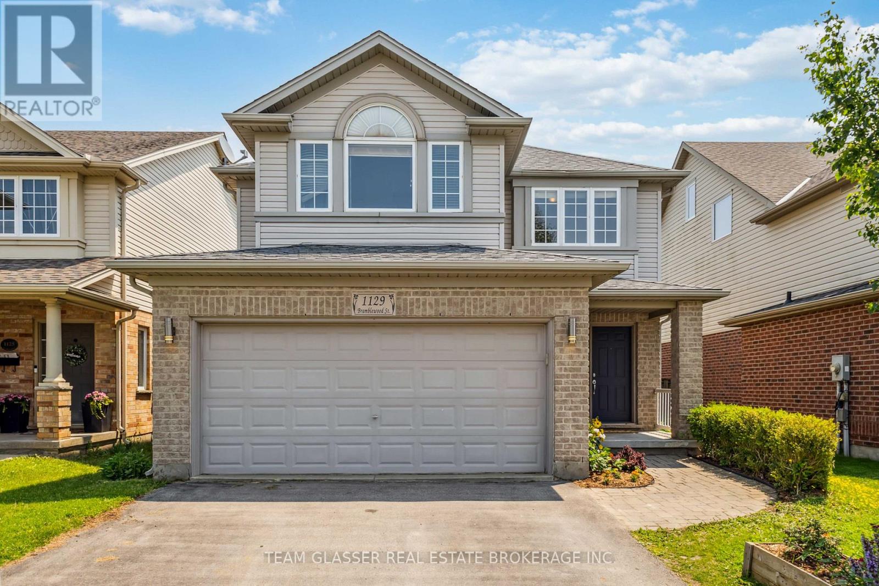Listings
20 Steeplechase Court
St. Thomas, Ontario
Nestled in one of St. Thomas most desirable neighbourhoods, this beautifully landscaped bungalow offers the perfect blend of comfort, charm, and everyday functionality. From the moment you arrive, the curb appeal is undeniable with a triple wide concrete driveway, lovely front gardens, and an inviting front porch that welcomes you home. Step inside to discover a thoughtfully designed open-concept living space featuring soaring ceilings, a cozy gas fireplace, and a bright, airy feel throughout. The kitchen is both stylish and practical, complete with a breakfast bar thats ideal for morning coffee or hosting friends. The adjoining dining area opens onto a spacious back deck that overlooks the private rear deck and landscaped yard, perfect for summer BBQ's, kids at play, or simply unwinding with a good book.This home offers three bedrooms, including a comfortable master retreat, along with a newly renovated 3-piece bath. The mudroom adds convenience with main laundry and direct access to the attached garage, which has been impressively finished with epoxy flooring offering great potential as a workshop or hobby space. A 10' x 10' garden shed on a concrete pad provides additional outdoor storage, and theres even secondary access to the garage from the backyard. Downstairs, the large unfinished basement with a roughed-in bathroom presents endless possibilities to create the space of your dreams. Whether it's a rec room, extra bedrooms, or a home gym. A rare opportunity to enjoy easy living in a move-in-ready home, all in a peaceful and highly sought-after location. Dont miss your chance to make this gem your own! (id:60297)
RE/MAX Centre City Realty Inc.
2229 Wateroak Drive
London North, Ontario
Welcome to this beautifully appointed 4-bedroom home nestled in a prestigious North London neighbourhood. Step through the inviting front entrance into a bright and spacious foyer, setting the tone for the open-concept main floor designed with both comfort and sophistication in mind.The heart of the home features 9' ceilings and expansive 8' windows in the great room, flooding the space with natural light. A cozy fireplace anchors the living area, flowing seamlessly into a stylish dining space and a gourmet kitchen. The kitchen is a chefs dreamshowcasing quartz counter tops, high-end finishes, modern appliances, and generous counter space for meal prep and entertaining.Step outside to your private backyard oasis, completely redesigned in 2023 with over $200,000 in backyard & professional landscaping. This outdoor retreat is fully fenced and features an in-ground pool with a cascading waterfall, ambient lighting, elegant stonework, and lush greenery. The back patio highlights exceptional craftsmanship and offers breathtaking views of nearby green space and a tranquil pond. Scenic walking trails are just steps from your door.Upstairs, the second floor offers four generously sized bedrooms and two full bathrooms. The primary suite is a true sanctuary, complete with a walk-in closet and a spa-inspired ensuite featuring a sleek glass shower and luxurious in-floor heating. A charming balcony overlooks the quiet, tree-lined streetperfect for morning coffee or an evening unwind.Additional features include:Hardwood floors in the great room, Ceramic tile flooring in all wet areas, Air conditioning, Paver stone driveway, Quartz counters in the kitchen and powder room, Rough-in for a future bathroom in the basement.Comprehensive security system with motion cameras and fire alarm connectivity (live monitoring subscription required)This home effortlessly combines modern elegance with everyday functionality. Dont miss your chance to own this exceptional property. (id:60297)
Nu-Vista Premiere Realty Inc.
45 Downing Crescent
London South, Ontario
This charming one-story home features two bedrooms and one bathroom and is completely move-in ready. It includes all appliances and boasts a large, fully fenced backyard. This property would be ideal for first-time homebuyers, those looking to downsize, or savvy investors. Inside, you'll find an open floor plan perfect for entertaining. The beautifully landscaped and fenced yard is also a wonderful space for pets and children. This semi-detached home is situated in a prime location in Westminster Park. The main level underwent a complete and tasteful renovation in 2014, featuring a fabulous expanded kitchen with a breakfast bar and ample counter and storage space. Bright patio doors open to a lovely private patio and BBQ area, while a window into the living room enhances the light and openness. The beautifully renovated bathroom includes a space-saving sliding door. Updated flooring throughout the main level contributes to the fresh, clean, and bright feel of the home. There's also a huge storage/utility space with plenty of potential for further development. For peace of mind, the furnace and owned water heater were replaced in 2015 (id:60297)
Century 21 First Canadian Corp
863 Maitland Street
London East, Ontario
Modernity and heritage intersect at this lovely and well cared for two storey brick home in Old North. The main floor features a large front living room overlooking the front porch with excellent natural light adjacent to a spacious and inviting dining room. The kitchen has been fully renovated from top to bottom featuring new cabinets, counters, flooring and modern appliances (dishwasher new 2025). A home office study/den, half bath and main floor laundry all compliment the main living space. The second floor offers three bedrooms including a master with a renovated and spacious ensuite. Carpet free home with hardwood floors throughout. The full basement is partially finished with a secondary family room, another full bathroom and is accompanied by plentiful storage options. The nicely landscaped backyard offers a cozy deck and patio area and the home has been upgraded with a metal roof. The garage has been converted to a workshop but could easily be transitioned to other uses such as a gym or home office. The walkability factor in Old North is unparalleled with access to downtown, parks, schools, transit and numerous commercial amenities. This is a beautiful home in a sought after neighbourhood of the City. (id:60297)
The Realty Firm Inc.
343 Crawford Street
London South, Ontario
Waiting for that one floor home to hit the market in a great South location- wait no further, here it is! This immaculate 3 bedroom, 3 bath bungalow located in desireable Cleardale neighbourhod will not dissapoint! Beautiful maintained and updated, this family home shows a pride of ownership both inside and out. Much larger than it appears from the outside, the open concept kichen,, dining and family room space creates a flow and efficiency to the home. A nice sized kitchen features tons of cabinetry and countertop space with newer appliances. 3 good sized bedrooms on the main floor with the primary bedroom having access to the bathroom. A second full bathroom completes the main floor. There is also main floor laundry, a 3 season sunroom, and an enclosed front entrance area wich is perfect for inclimate weather. Tons of updates including: windows, new roof, garage door,furnace & central air, flooring and much more. You will be amazed at the extra space in the lower level complete with family room, bath and tons of extra storage space and development potential. Relax and enjoy the outdoors- featuring an interlocking brick pathway and patio area, lots of mature landscaping, raised flowerbeds, shed,fully fenced rear yard with newer wood fencing. Other noteables: garage with inside entry, concrete double-wide driveway and sump pump with backup battery updrade. Great amenities: minutes from schools, shopping, parks, Nichols Recreation Centre, and quick access to major routes. This home appeals to a variety of buyers including first timers, empty nesters, young families or would make an ideal condo alternative. Move in ready, this home is an oppourtunity not to be missed! (id:60297)
The Realty Firm Inc.
26 - 1820 Canvas Way
London North, Ontario
POWER OF SALE!!!! Don't miss!!! Shows well!! Quick possession possible! Detached 2 Storey with double garage located in the prestigious Uplands North London! This house features an impressive foyer, open concept main level with 9 ceilings, gourmet kitchen with lots of cabinets &granite countertops, engineered hardwood, widened ash hardwood stairs with glass railing. Second floor features a large master with walkout to covered balcony (18x7) with glass railing, luxury ensuite with double sink & large shower, walk in closet, two additional spacious bedrooms& laundry conveniently located on the 2nd level. Unfinished basement with large windows and potential to add more living space, rough in for a 4th bathroom, central air and HRV. High demand North London close to the Masonville Mall, Western University, YMCA, pond & more (id:60297)
RE/MAX Centre City Realty Inc.
367 Warren Street
Central Elgin, Ontario
Great opportunity for a first time buyer or just downsizing. Planning to make Port Stanley your permanent home or income property, this property will work for you. Located minutes from shopping, marina, golfing, school and beaches. This charming bungalow featuring bright living room with gas fireplace, dining room , modern kitchen, 4pc bath with jacuzzi, oversized primary bedroom, rec room, newer furnace and A/C, newer windows, 100 AMP breaker panel, oversized double car garage, plus a single car garage, both garages have hydro and electric doors. Lot 66 x 198 feet. This property is in excellent condition. OPEN HOUSE MAY 17/25, Hours 2 pm to 4pm (id:60297)
RE/MAX Centre City Realty Inc.
77 Dereham Drive
Tillsonburg, Ontario
Welcome to this stunning two-storey home, built in 2019 and perfectly positioned just down the street from the sought-after Westfield Public School. Thoughtfully designed with family living in mind, this spacious home offers 5 bedrooms, an office, and 4 beautifully finished bathrooms providing flexibility, comfort, and style. The open-concept main floor is bright and welcoming, anchored by a contemporary kitchen featuring quartz countertops, a large island for entertaining, and a corner pantry for added storage. The adjacent living and dining areas create an effortless flow, ideal for both everyday life and special occasions. Upstairs, the generous primary bedroom includes a walk-in closet and a private 4-piece ensuite, creating a peaceful retreat. The fully finished basement expands your living space with a modern 3-piece bathroom, complete with tile flooring and a walk-in tile shower, perfect for guests or older children. Outside, the fully fenced backyard is ready for summer enjoyment with a large deck and a convenient gas line for your BBQ. Whether you're hosting friends or enjoying a quiet evening at home, this space is designed to impress. With over 2,000 square feet of beautifully finished living space and an unbeatable location near parks, schools, and all the amenities Tillsonburg has to offer, this home checks every box. (id:60297)
Coldwell Banker Dawnflight Realty Brokerage
1853 Rollingacres Drive
London North, Ontario
Welcome to this beautifully maintained 3-bedroom family home in the highly sought-after Stoney Creek neighborhood of North London! From the inviting covered front porch to the home's exceptional curb appeal, every detail is designed to impress. Inside, gleaming hardwood floors flow seamlessly from the foyer into a bright, open-concept kitchen featuring ample cabinetry, a functional island and recent upgraded stainless appliance(fridge and stove with 4 years extend warranty). Abundant natural light perfect for both everyday living and entertaining. The sunken great room offers a cozy yet spacious layout, with sliding glass doors opening to a large sundeck and a fully fenced backyard ideal for children, pets, and summer gatherings. Upstairs, the tranquil primary bedroom boasts a vaulted window and private ensuite. Two additional bedrooms and a full bathroom complete the upper level. The finished lower level offers even more living space with a versatile rec room and a bright, organized laundry area perfect for a home office, gym, or playroom. This immaculate, move-in-ready home also features newer appliances for added peace of mind. Located in a family-friendly school zone, there's a nearby school bus stop for Cedar Hollow Public School and Medway High School, and you're just steps from Mother Teresa Catholic Secondary School. Enjoy outstanding convenience with quick access to Masonville Mall, the YMCA, public library, Home Depot, Sobeys, and direct bus routes to Western University and University Hospital. Surrounded by scenic parks, walking trails, and the vibrant Stoney Creek Community Centre, this home offers the perfect balance of comfort, lifestyle, and location. The current tenants are relocating to another city and will be moving out at the end of July. (id:60297)
Century 21 First Canadian Corp
569 Central Avenue
London East, Ontario
Situated in prestigious Woodfield District, this captivating century home marries historic appeal with contemporary sophistication. This 3 bedroom home is thoughtfully designed for seamless entertaining along with serene relaxation. Impress your guests in this show-off kitchen boasting heated slate floors, quartz countertops, stainless appliances, gas stove with double ovens, wine fridge, cherry cabinetry, flooded with light overlooking the urban oasis back yard. The main floor features open concept living ( rare in century homes ) boasting 3/4 inch hardwood floors, tall ceilings, gorgeous gas fireplace. A sleek glass staircase leads to the second floor featuring 3 generous size bedrooms, the primary boasts a spa marble tiled shower with skylight and private balcony overlooking the backyard, perfect to read a favorite book or enjoy an evening cocktail . The backyard is a true urban oasis, the shimmering salt water pool invites refreshing dips while the hot tub beckons for starry night relaxation. The beautifully landscaped backyard offers lots of privacy with mature trees making it the ultimate space for lively summer soirees to quiet evenings around the fire. This home has had a top to bottom reno including, wiring, plumbing, windows, doors, roof, flooring, central vac, you name it, its been done ... just move in and enjoy Historic Woodfield. (id:60297)
Sutton Group - Select Realty
21 - 1096 Jalna Boulevard
London South, Ontario
Welcome to 1096 Jalna Blvd #21, a bright and spacious top-floor unit in London's sought-after White Oaks neighborhood! This rare 3-bedroom, 1.5-bathroom apartment offers an open-concept living space filled with natural light. The kitchen features ample cabinetry and modern appliances, while the living and dining areas provide a comfortable and inviting atmosphere. Enjoy the added convenience of in-suite laundry and a private balcony, perfect for relaxing outdoors. This well-maintained complex features a community pool, ideal for summer enjoyment. Located just minutes from White Oaks Mall, schools, parks, and public transit, this home is perfect for families, professionals, or investors. Don't miss this fantastic opportunity - schedule your viewing today! (id:60297)
Coldwell Banker Power Realty
1129 Bramblewood Street
London South, Ontario
Welcome to 1129 Bramblewood Street a spacious family home nestled in the highly sought after neighbourhood - Byron - and located in the top rated Somerset Public School district. With over 2,000 square feet above grade this impressive two storey offers 4 large bedrooms 4 total bathrooms a double car garage with a mudroom that features a bench and coat hooks and a fully fenced yard providing plenty of room and functionality for the whole family. Step inside to a light filled main floor where the living room is anchored by a beautiful bay window perfect for quiet mornings cozy afternoons or simply soaking in natural light. The heart of the home is the stunning kitchen fully renovated in 2021 with granite countertops stainless steel appliances and a striking herringbone tile backsplash. A custom coffee nook wrapped in classic white subway tile adds a stylish and functional touch turning your daily routine into a small moment of luxury. Upstairs all bedrooms are generously sized and the massive primary suite is a true retreat complete with its own bay window a walk in closet and a beautifully appointed five piece ensuite with double vanity, soaker tub and separate shower. The laundry is also conveniently located on the upper level making daily chores easier and more efficient for busy families. The finished basement offers a versatile rec room with a built in rock climbing wall chalkboard wall and a cozy play space tucked under the stairs a creative and inviting zone designed with kids in mind. Set on a quiet street with close proximity to parks, local amenities, the trails and natural beauty of Komoka Provincial Park and just minutes to Boler Mountain for year round outdoor adventures. This is a rare opportunity to secure space, style and location at a family friendly price point. Dont wait, book your showing today! (id:60297)
Team Glasser Real Estate Brokerage Inc.
THINKING OF SELLING or BUYING?
We Get You Moving!
Contact Us

About Steve & Julia
With over 40 years of combined experience, we are dedicated to helping you find your dream home with personalized service and expertise.
© 2025 Wiggett Properties. All Rights Reserved. | Made with ❤️ by Jet Branding
