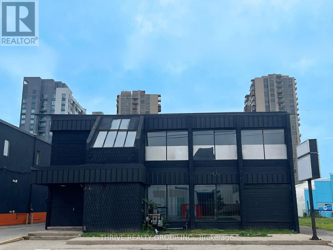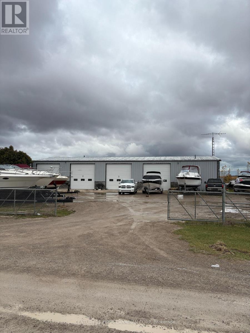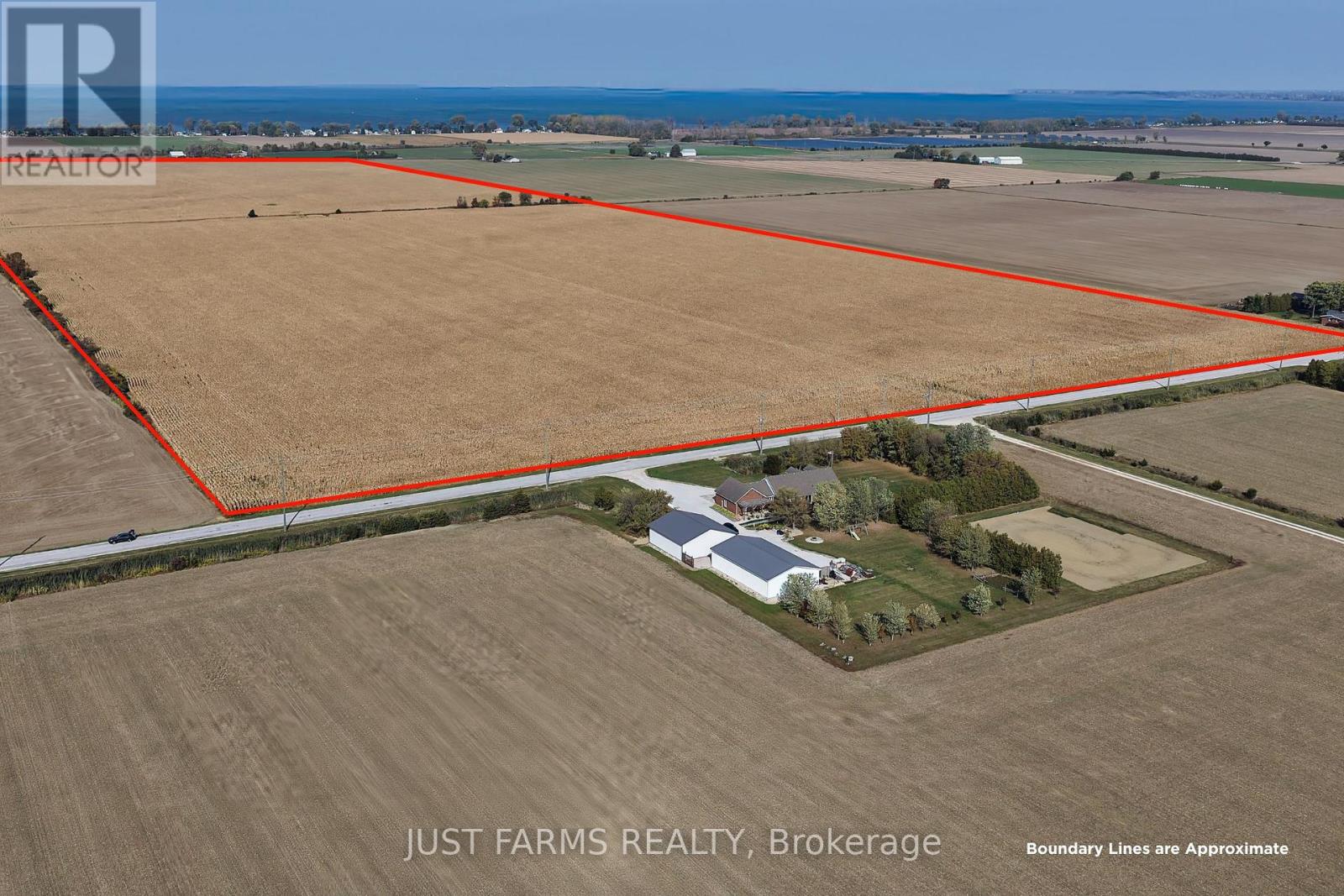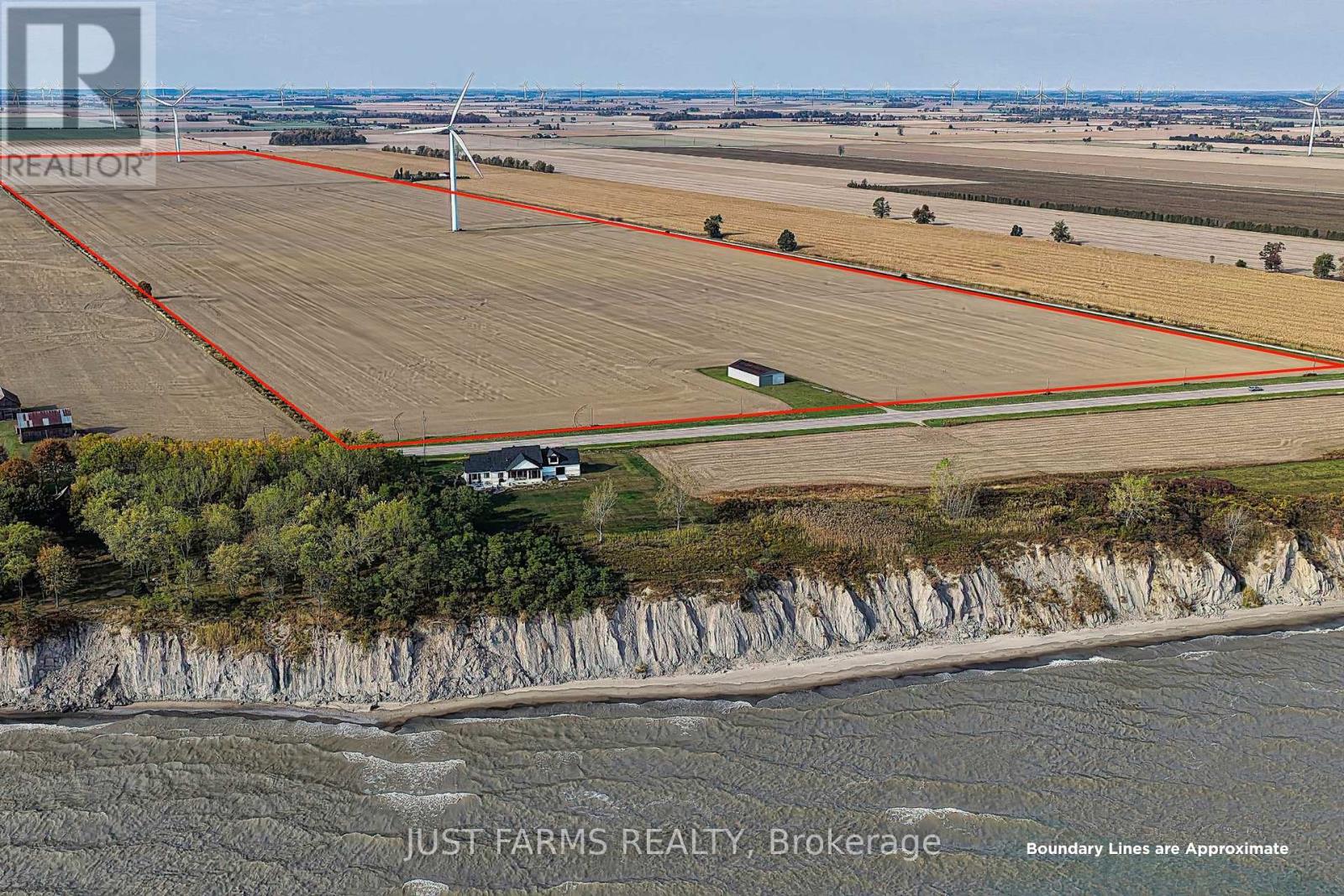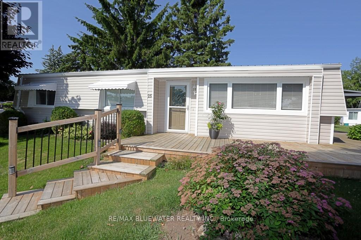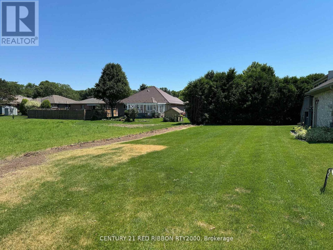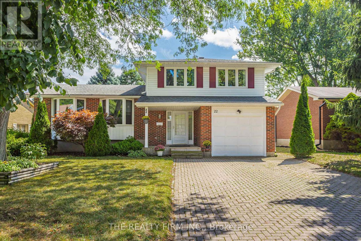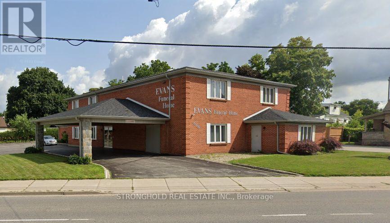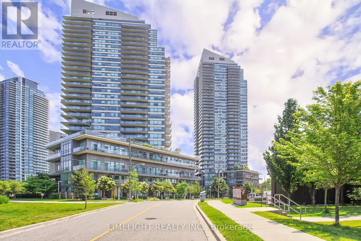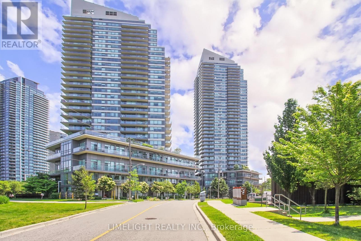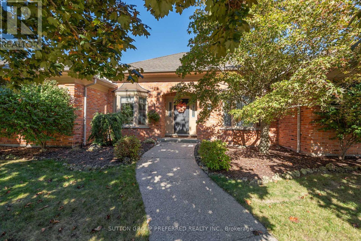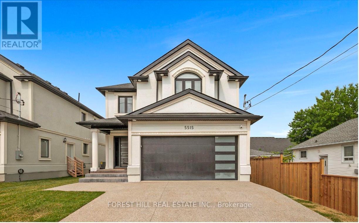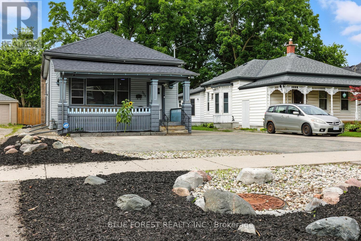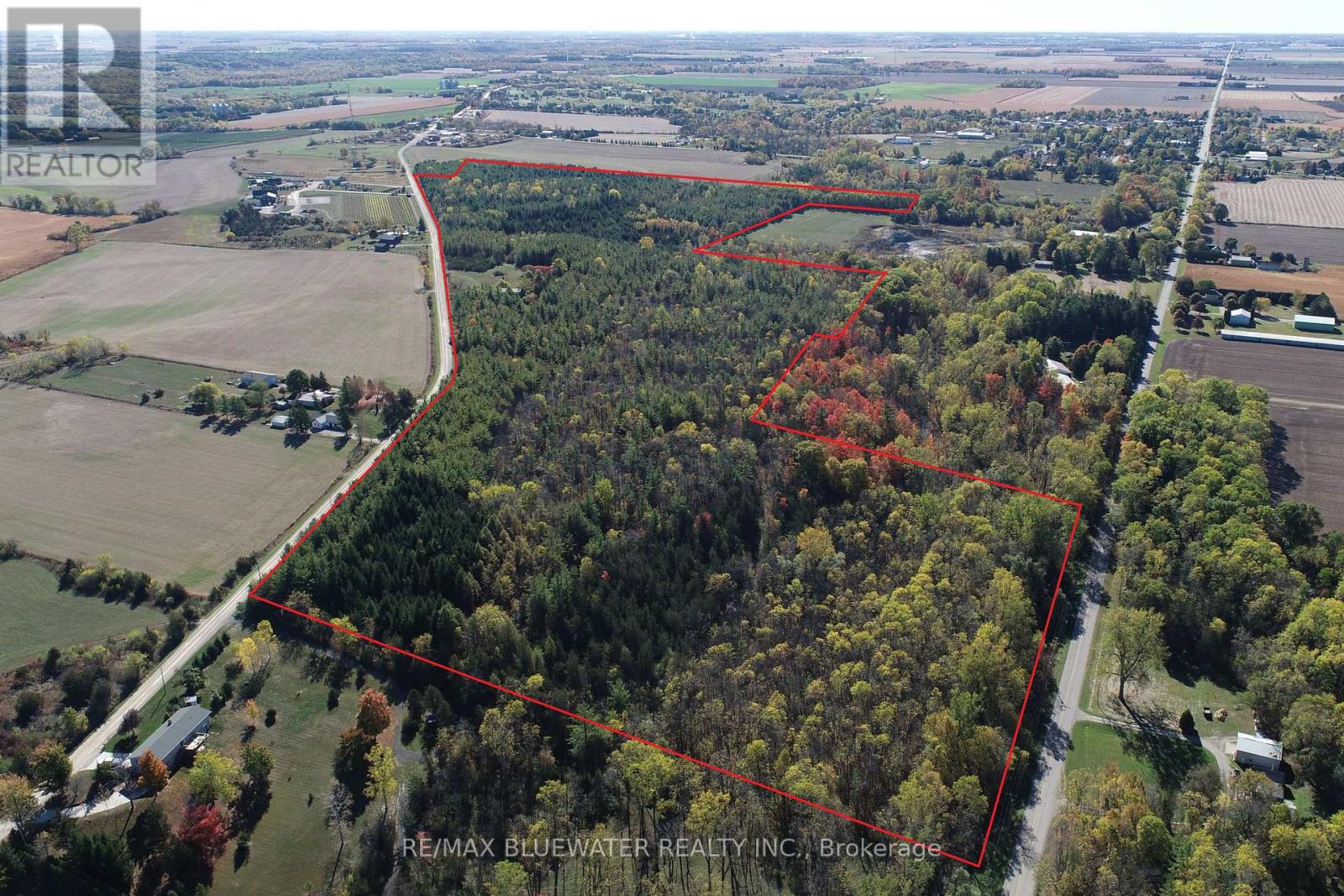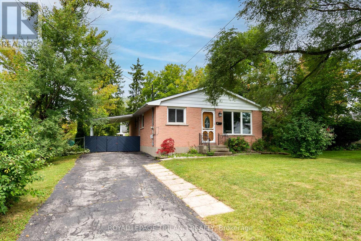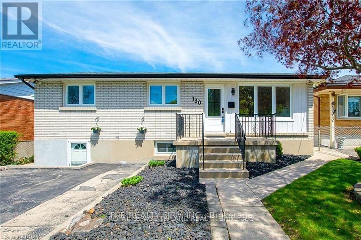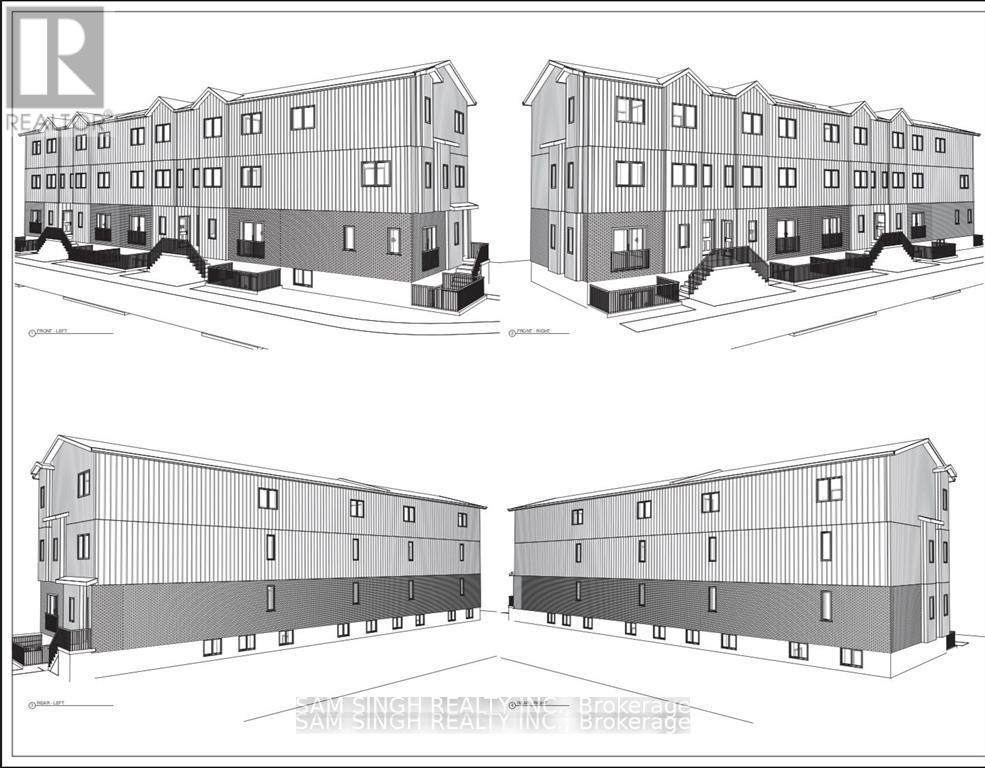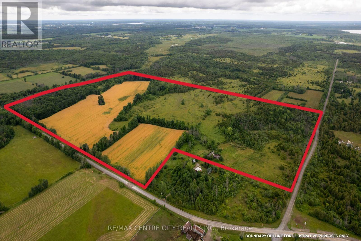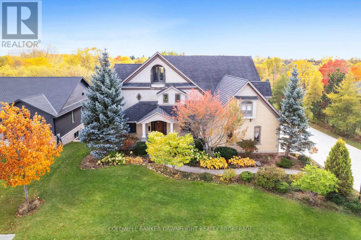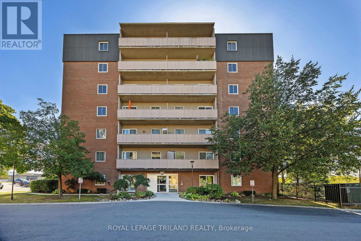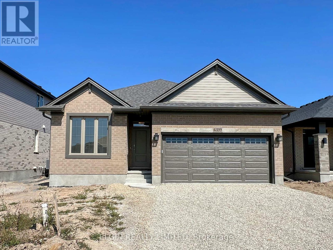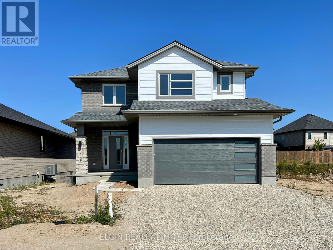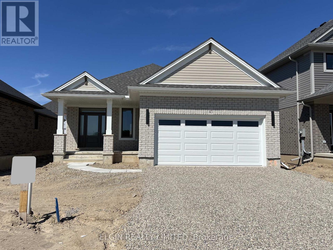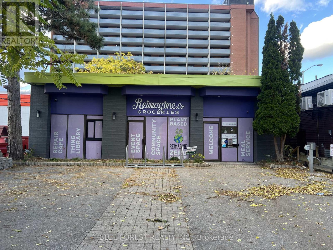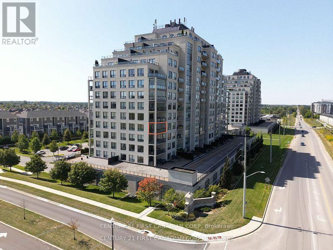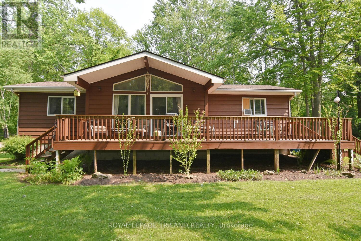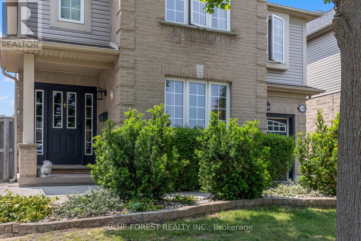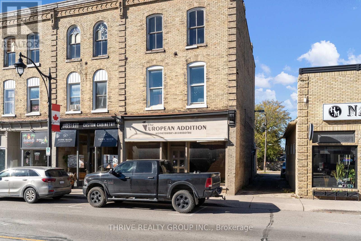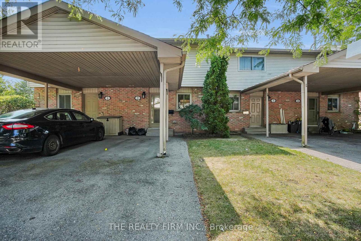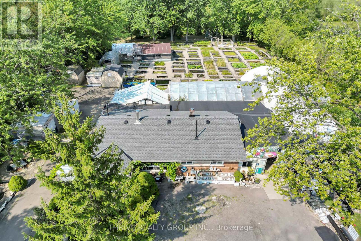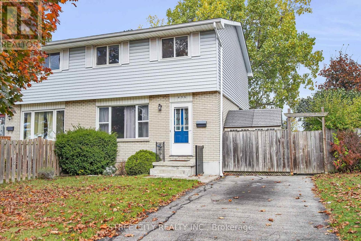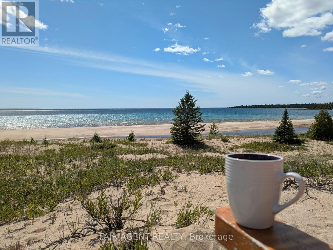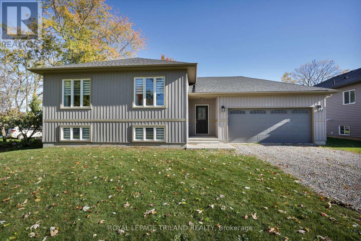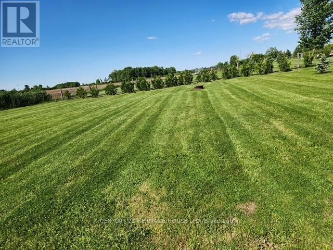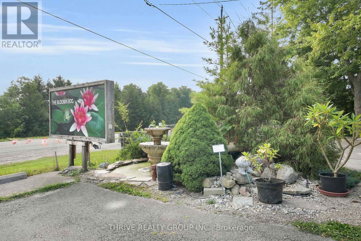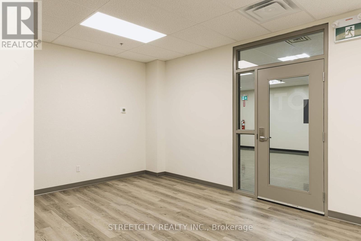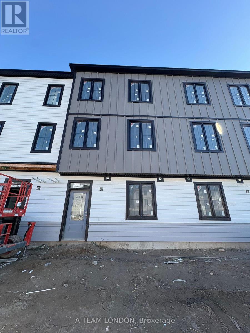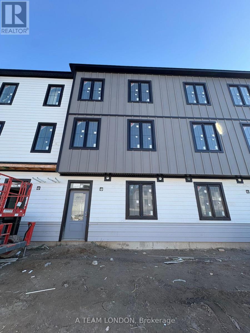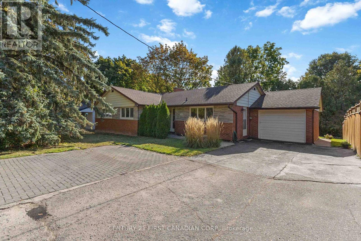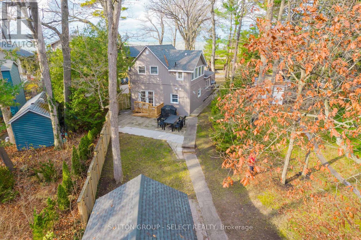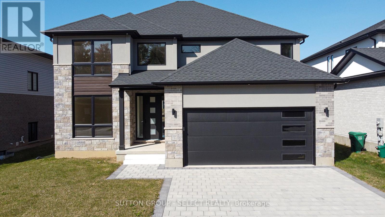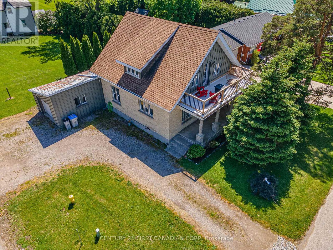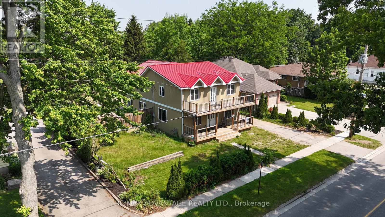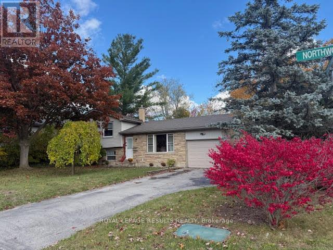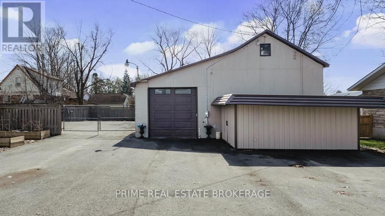Listings
724 York Street
London East, Ontario
Excellent opportunity on the York Street Corridor. Full Building Available with 10,000 to 15,000+ square feet available. Located in a high traffic (12,000 VPD) area with quick access to Highbury, 401 & 402, downtown London and much more. This building is undergoing interior and exterior renovations and is awaiting your concept with many uses. Floor plates offer approximately 5,000 sq/ft +/- with a total of 15,000 sq/ft (various size units can be customized for users needs). Each floor is an open web available for tenant build out or landlord can provide design build out options built into the lease rate. Ideal for your service organization, non-profit, childcare centre, medical office or more. Onsite pylon provides great signage and approximately 40 parking spaces. Don't miss this excellent opportunity. (id:60297)
Thrive Realty Group Inc.
7844 Thomson Line
Lambton Shores, Ontario
It very rare that this type of property comes up for sale! Located a few minutes from the lovely town of Thedford. This C17 Zoning property is currently being used as a re upholstery business. The zoning allows for many uses. Fenced in secure lot with 2 buildings. One has 4 truck bays with one of the bays equipped with a hoist. Doors measure 14ft x 12ft for big industrial trucks if necessary. New heating system 2024. And a 2nd level fabrication room. Sprayed foam insulation through out this metal building. Spare rooms available for offices. Main building has a bathroom. 2nd building is available for major storage. Tons of room to park what ever you need on the lot. Own and run your business from this rare opportunity. (id:60297)
Century 21 First Canadian Corp
175 Fourth Avenue
Kitchener, Ontario
Welcome to 175 Fourth Avenue, a warm and well-maintained mid-century semi-detached home in a scenic pocket of Kitchener. This charming two-storey property offers three spacious bedrooms, one updated bathroom, and a bonus partially finished basement with its own separate walk-out entrance ideal for a home business setup or future rental potential. Inside, you'll find a bright and inviting living space with original hardwood flooring and an extra-large front window that frames serene sunset views over the park across the street. The kitchen and dining area are combined for easy everyday living, and the entire interior has been freshly painted in 2024. A newly renovated bathroom (2018) adds modern comfort, while the dedicated laundry room, complete with a 2018 washer and dryer, brings everyday convenience. Outdoors, enjoy a large, fully fenced backyard featuring a garden oasis with raspberry bushes and a mulberry tree perfect for summer lounging or family play. A brand new AC unit (2024) ensures seasonal comfort, and parking for up to three vehicles in the private driveway. The location offers unbeatable walkability: just steps to three parks, hiking trails, riverfront paths, shopping centres, and the LRT with a Go Train connection. Families will appreciate walking-distance access to public, Catholic, and private schools, as well as a nearby recreation centre with an outdoor pool just two minutes away. This smoke-free, pet-free home is in excellent condition and move-in ready. Fully furnished options are also available upon request. (id:60297)
Fair Agent Realty
Pt Lt 9 Tecumseh Road
Lakeshore, Ontario
Located just southeast of Stoney Point, this prime 138 acre parcel features highly productive Brookston Clay soil with full systematic tiling at 35'. Easily accessible from two roads, the land includes a central ditch and offers 138 workable acres. Currently planted in corn for 2025, with impressive soybean yields over the past three seasons: 51.5, 61.4, and 58.1 bushels. A reliable tenant is available for the 2026 crop year, providing a seamless transition for investors or owner-operators should a new owner be considering a tenant for the farm. (id:60297)
Just Farms Realty
Pt Lt 180 Talbot Trail
Chatham-Kent, Ontario
Welcome to a rare opportunity to own over 203 acres of prime farmland with views of Lake Erie just outside Port Alma. With 202 acres of systematically tiled Brookston clay soils, this property delivers exceptional yields - 215 bushel corn in 2023 and a soybean average of 55 bushels for 2024 and 2025. Enjoy seamless road-to-road access and the added benefit of two income generating turbines producing $18,500 annually, with the current lease set to renew in 2026. There is an excellent tenant that would be available to rent the farm for 2026 crop year should a new owner be considering a tenant. A beautiful blend of productivity and potential. (id:60297)
Just Farms Realty
25 Maple Grove Court E
South Huron, Ontario
Grand Cove Estates in Grand Bend is an ideal four seasons retirement gated community of beautifully tree lined streets surrounded by woods, ravine, 4 blocks distance to the legendary Lake Huron beaches and 5 nearby golf courses. Indulge in the 10,000 square foot clubhouse offering fitness classes, darts and pool tables, shuffleboard and saline pool. Outdoor pickle ball, tennis, lawn bowling, woodshop and dog park for your furry friends. Lovers at the Dark Horse Winery & Vineyards offer fine dining and a great selection of wines. Newer steel roof, vinyl plank floors in 3 bedrooms and kitchen, bathrooms remodeled with a step in tub, furnace is 6 years young, remodeled new deck and all garden supplies included. 5 brand new appliances included. Vendors are willing to take back a first mortgage! (id:60297)
RE/MAX Bluewater Realty Inc.
483 Tanya Street
Strathroy-Caradoc, Ontario
Don't miss out on this rare opportunity to buy a nice 40' x 100' building lot in the north end of town located on a quiet dead end street. See the over head photo for reference. The property is located close to great schools, the Gemini arena, the Rotary walking trail and has easy access to the 402. Services are available at the road. No municipal address has been assigned to this property yet and will be done upon closing. The address 483 Tanya is just for listing purposes. (id:60297)
Century 21 Red Ribbon Rty2000
22 Milford Crescent
London North, Ontario
Don't miss this beautifully maintained 5 level side split, located on a quiet crescent in mature, sought-after, Stoneybrook. This home has everything you're looking for, with generous sized bedrooms, a large bright main floor, a spacious recreation room, loads of storage, a large private backyard with a covered patio, even his and hers closets in the primary bedroom. A long list of updates compliment this great home, including; roof, chimney, eaves, soffits, vinyl windows, quartz kitchen counter, stainless steel appliances, hardwood, and updated bathrooms. A fantastic family home with easy access to desirable neighbourhood schools, shopping, and the many neighbourhood amenities, including close-by Masonville Mall. Act fast, this one won't last long. (id:60297)
The Realty Firm Inc.
648 Hamilton Road
London East, Ontario
Discover the potential at 648 Hamilton Road, a highly visible commercial property ideally located in the heart of London's revitalizing Hamilton Road corridor. This prime site offers a blend of strong street exposure, flexible zoning, and redevelopment potential making it an attractive asset for business owners, investors, or developers. The main floor is approximately 2906.26 sq. ft and the second level is approximately 2801 sq. ft. The operation of a funeral home, crematorium, transfer service, removal service, or any other business within the bereavement sector is expressly prohibited on these premises, and this restriction shall remain binding upon the current owner and all subsequent owners, successors, or assigns. Must be sold in conjunction with 658 Hamilton Road. (id:60297)
Stronghold Real Estate Inc.
2208 - 2240 Lake Shore Boulevard W
Toronto, Ontario
Luxury 1 Bedroom + Den Condo with Panoramic Lake & City Views! Welcome to Beyond the Sea South Tower! This stunning 1 bedroom plus den suite on the 22nd floor offers breathtaking panoramic views of Lake Ontario and the CN Tower. Featuring floor-to-ceiling windows, a spacious open-concept layout, and a large balcony with walkouts from both the living room and bedroom.Modern upgraded kitchen with granite countertops, breakfast bar, and stainless steel Samsung appliances (fridge, stove, dishwasher, microwave). In-suite washer and dryer included. One underground parking space and one locker. Enjoy resort-style amenities including indoor pool, jacuzzi, sauna, rooftop terrace, yoga studio, squash court, BBQ areas, game room, library/study space, guest suites, and more.Conveniently located steps to Metro, Shoppers Drug Mart, Starbucks, banks, and restaurants. Easy access to TTC bus and streetcar, subway, GO Train, bike lanes, and major highways.Rent: $2,700/month + Hydro (Heat, Water, and Parking Included). (id:60297)
Limelight Realty Inc.
2208 - 2240 Lake Shore Boulevard W
Toronto, Ontario
What a view! Luxury 1 Bedroom + Den Condo on the 22nd Floor of the Award Winning Beyond The Sea- South Tower Building. Breathtaking Panoramic Views Of Lake Ontario & CN Tower. Large Balcony with Walkouts from Living Room and Bedroom, 1 Bath, Floor To Ceiling Windows, 1 Garage Parking, & 1 Locker! Upgraded Kitchen with Breakfast Bar and Granite Countertops. Unit includes Stainless Steel Samsung Kitchen Appliances (Fridge, Stove, Dishwasher, Microwave) plus Washer & Dryer. Access To World Class Amenities: Indoor Pool, Jacuzzi, Sauna, Game Room,Roof Top Terrace, Yoga Studio, Squash, Bbq Areas, Library/Study Space, Guest Suites & More! Access To Metro, Shoppers Drug Mart, Starbucks, Banks, Restaurants. Get Downtown Fast - Ttc Bus & Streetcar At Footsteps, Subway, Go Train, Bike Lanes & Hwys. (id:60297)
Limelight Realty Inc.
583 Maitland Street
London East, Ontario
Fantastic investment opportunity. Purpose built 2 story 2+1 bedroom townhouse style triplex. Updated top to bottom. Completely self contained. All with full basements with family and laundry rooms and separate furnaces. Rents are Unit Unit #1$1937, Unit #2 $1879. and Unit #3 $1890. monthly plus utilities and an additional $95.p/m for water. Annual Net income is $61,539.00 Well-maintained triplex with solid income. At asking price, cap rate is approximately 6.2%. Clean numbers and minimal expense exposure due to tenant-paid utilities. (id:60297)
Prime Real Estate Brokerage
31 Havenwood Way
London North, Ontario
THIS LOYENS BUILT 1 FLOOR RANCH, (AUBURN MODEL) FEATURES 3 BEDROOMS ON THE MAIN FLOOR AS WELL AS A DEN DONE IN CHERRY WOOD. FLOORS IN HALLS AND DEN FEATURE CHERRY WOOD. QUARTZ COUNTERS, IN THE LARGE UPDATED KITCHEN. PLASTER COVE MOULDINGS IN THE LIVING ROOM. EXTERIOR IS ALL DETROIT RED RECLAIMED BRICKS. WITHIN STEPS OF THE SIFTON BOG. BASEMENT HAS A LARGE BEDROOM AS WELL AS A FAMILY ROOM, AND ANOTHER ROOM THAT WOULD MAKE AN IDEAL MEDIA ROOM. THIS HOME WILL NOT DISSAPOINT, EVEN WITH THE 4 PC BATH IN THE LOWER LEVEL. MAIN FLOOR FAMILY ROOM IS BUILT FOR A COSY FAMILY SETTING, AND A UPDATED GAS FIREPLACE. GREAT FAMILY NEIGHBOURHOOD, CLOSE TO JOHN DEARNESS PUBLIC SCHOOL AND WALKING DISTANCE TO BOTH OAKRIDGE SECONDARY AND ST. THOMAS ACQUANIS SECONDARY SCHOOL. UPDATES: GARAGE DOOR OPENER (2024) GAS FIREPLACE (2023) UPDATED FURNACE CENTRAL AIR CONDITIONER (2022) UPDATED CENTRAL (2023) ROOF UPDATED YARD IS FULLY FENCED (2013) (id:60297)
Sutton Group Preferred Realty Inc.
5515 Glenholme Avenue
Niagara Falls, Ontario
Every detail of this modern custom-built residence speaks to quality, style, and thoughtful design. Built just three years ago, this 2-storey home blends striking architecture with family-friendly functionality, offering both a luxurious main home and a self-contained 2-bedroom suite with its own entrance ideal for rental income or multi-generational living. Step inside through a bold, heavy-duty steel entry door, designed as much for elegance as for lasting strength and security. The foyer opens to a light-filled interior where soaring ceilings, sleek glass railings, and flawless craftsmanship set the tone. The gourmet kitchen is a showpiece with custom cabinetry and hardware imported from Europe, granite countertops and an expansive centre island perfect for both entertaining and everyday living. The upper level features an oversized primary retreat with an ensuite and walk-in closet. Two additional bedrooms on the upper level were designed with comfort in mind. In total, the home offers 5 bedrooms, 4 bathrooms, a spacious 2-car garage, and seamless access to a private back deck, ideal for outdoor gatherings. Beyond the home itself, the location is equally inspiring. Families will appreciate proximity to some of Niagara's top schools; Forestview Public, Kate S. Durdan, and A.N. Myer Secondary the top rated high school in town. This is a setting where children thrive, and where lifestyle flourishes, surrounded by world-class dining, award-winning wineries, scenic hiking trails, and, of course, the wonder of Niagara Falls itself. This is more than a home, it's a testament to modern craftsmanship, thoughtful living, and enduring quality. (id:60297)
Forest Hill Real Estate Inc.
358 Simcoe Street
London East, Ontario
Mortgage Helper! Welcome to 358 Simcoe Street in the vibrant SOHO neighborhood of London, Ontario! This versatile property is perfect for investors, first-time homebuyers, or anyone seeking a fantastic opportunity in a up-and-coming community. Currently rented for a total of $3500/month (Front 2 Bedroom rented for $2000/ Back 1 Bedroom rented for $1500) With two separate living spaces, this home offers both comfort and convenience. The front unit boasts a beautifully updated kitchen with modern, 3-year-old cabinetry, stainless steel appliances, a stylish tile backsplash, and a charming butcher block island perfect for meal prep and gatherings. The spacious living room and the dining/rec room, featuring a stunning cathedral ceiling with exposed wood beams, create a warm and inviting atmosphere. You'll find two generous bedrooms and a large, bright four-piece bathroom that completes this lovely space. Step outside onto the large patio, where you can enjoy the picturesque surroundings of this friendly neighbourhood. The back unit offers a cozy sunroom that flows seamlessly into a sizable kitchen and dining area, making it perfect for entertaining or relaxing. The large living room, with its high ceilings, is ideal for cozy movie nights or enjoying your favorite book. There's also a comfortable bedroom and a well-appointed three-piece bathroom, making this space a true retreat. The backyard is surprisingly spacious, featuring a charming stone patio, a sizable shed for your storage needs, and a sense of privacy that's often hard to find in the downtown core. Plus, parking for five vehicles adds to the convenience. This is a truly unique opportunity to own a versatile property in a dynamic, up-and-coming area, where community spirit and vibrancy thrive. Don't miss out on making this wonderful house your new home or investment! (id:60297)
Blue Forest Realty Inc.
9165 Widder Road
Lambton Shores, Ontario
Escape to Nature on 88 Acres. Welcome to a rare opportunity to own your own private retreat nestled in the heart of Lambton Shores, just outside of the town of Thedford. Situated on a sprawling 88-acre parcel of treed land, this unique property offers unmatched privacy, tranquility, and natural beauty - perfect for outdoor enthusiasts, nature lovers, or those seeking the ideal setting for a dream home or recreational escape. With over 1 km of frontage and connected to municipal water and hydro. Build in a 2.5 acre clearing perched on a natural ridge with panoramic views over the horizon. Includes a 44' x 56' drive shed for storing recreational vehicles or equipment. Surrounded by mature hardwood and evergreens creating a peaceful forest canopy that feels like your own personal sanctuary. Whether you're envisioning quiet walks through the woods or simply a place to reconnect with nature, this land offers endless potential. Located just a short drive from local amenities and the beaches of Lake Huron, you'll enjoy the best of both worlds-seclusion without isolation. This is a rare opportunity to own a naturally beautiful parcel in one of Southwestern Ontario's most scenic areas. (id:60297)
RE/MAX Bluewater Realty Inc.
2 Daniel Street
St. Thomas, Ontario
WELCOME TO 2 DANIEL STREET, nestled in a unique enclave, just a block north from Woodworth and Edward streets, this charming Bungalow offers both convenience and opportunity. Ideally located 15 minutes to London, 15 minutes to the beaches of Port Stanley on Lake Erie and 5 minutes to the Industrial area including the new Volkswagen Battery Plant - this home is perfectly situated for work and lifestyle. Steps to June Caldwell Elementary School and in the Arthur Voaden Secondary School district. The main level features 3 bedrooms, a 4 piece bathroom, a bright living room, and an eat in kitchen with dining space. The lower level is partially finished with a second kitchen, spacious rec room, 3 piece bathroom and two storage areas. With the right updates, this lower space has the potential to be a self-contained rental unit (zoning bylaws and building codes available upon request). Step outside to enjoy the fully fenced, landscaped yard, complete with a covered side deck and gas BBQ hookup - perfect for entertaining. All appliances included. This property makes an excellent starter home with income potential, close to Hwy #3 bypass for easy access to London and the 401 Hwy. Move in and make this home yours by Thanksgiving. Closing is flexible. (id:60297)
Royal LePage Triland Realty
Lower - 130 Appel Street
London East, Ontario
This charming "shared" lower-level 2 Bedroom Apartment offers comfort and convenience, perfect for a variety of tenants. Located on a quiet, mature street, this unit boasts a private secure side entrance. The spacious layout includes 2 bedrooms, a big 4-piece bathroom, and a generously large kitchen with lots of storage. One of the bedrooms is now leased to a new Tenant taking occupancy November 1st. There is 1 spacious bedroom remaining for Rent. The home is thoughtfully designed for easy living, with the added bonus of private and secure inside access to a shared laundry room with the Tenants on the main floor (which have their own separate secure access as well). Step outside to enjoy a beautifully landscaped yard with a concrete patio ideal for relaxing or entertaining. Whether you're a student, or a single professional, this location is ideal. You're just minutes away from Fanshawe College, easily accessible by car or Public Transit is just steps away. Conveniently nearby is the Oxbury Mall, Grocery Stores, Fitness Centre, Restaurants, Lcbo, Shoppers Drug Mart, and all the essentials, along with parks and schools in close proximity and quick access to the HWY 401. You'll enjoy both a peaceful setting and all the modern conveniences you need. This well-maintained, low-maintenance unit provides a fantastic living opportunity in a desirable neighbourhood. Don't miss out on this rare find! Rent: $700.00/Month - Utilities Included - Heat, Hydro and Water. NO Vehicle Parking Included. Available November 1st - 12 Month Lease Term 'preferred'. Tenant Requirements: Completed Rental Application, Credit Report, Employment Letter/Pay Stubs and/or a Post Secondary School Student Enrolment Letter. If Landlord accepts Tenant - Landlord presents Tenant with the Lease Terms and The Ontario Residential Tenancy Agreement to sign and accept. Landlord Requires Tenant's First and Last Month's Rent and proof of Tenant's Personal Liability Insurance policy prior to giving Occupancy. (id:60297)
The Realty Firm Inc.
341 Southdale Road E
London South, Ontario
341 Southdale Road East Land For Sale | Approved 10-Unit Stacked Townhouse | CMHC MLI Select Potential Land for sale with approvals for a purpose-built, energy efficient 10unit stacked townhouse development in London's Southdale corridor. Seller can provide a detailed pro forma and assist with structuring for CMHC MLI Select insured takeout on stabilization, including high LTV potential and extended amortization, subject to program criteria and DSCR. Ideal build to hold opportunity with modern layouts, surface parking, and strong rental fundamentals. Contact LA for the full pro forma, architectural set, and CMHC MLI Select guidance. Highlights: Approved 10unit stacked townhouse, 3 stories, family sized floorplans Energy efficient design targeting lower operating costs and stronger underwriting CMHC MLI Select pathway: up to 40year amortization and high leverage potential (subject to DSCR and program scoring) Strong rental fundamentals: South London family demand, proximity to schools, parks, retail, and transit Site plan approvals in hand; streamlined path to start Ideal for build to hold investors, family offices, and LP/GP structures Why investors like it: Modern, low maintenance product with durable tenant demand Institutional grade financing options via CMHC MLI Select can enhance long term cash ow and reduce equity friction at takeout. Attractive hold thesis with inflation resilient rents and favorable debt profile Contact LA for the full investor package, architectural drawings, pro forma, and details on CMHC MLI Select positioning. Appointment required before walking the site. (id:60297)
Sam Singh Realty Inc.
Exp Realty
Pt Lt 6 Conc 8 Road
Elizabethtown-Kitley, Ontario
Great land/building lot opportunity with 2 potential severances! 120 acres located on a paved road 15 minutes South of Smithville & Merrickville, 20 minutes North of Brockville & the 401. With frontage on both County rd 7 and the Kitley Line 8 this property offers great access and many great spots to build a home. It offers two beautiful fields with a total of 33.5 workable acres that are mostly made up of stone-free Uplands Sandy Loam, ideal for growing a wide range of crops including cash-crops, vegetables etc. There are approximately 55 acres of pasture in the South-East corner, with some trees to provide shade. There are also approximately 20 acres of hardwood bush, including sugar maples, at the North end of the property, great for the outdoor enthusiast and hunter. Other features include a well, an old horse stable and several tree stands. With the price of farmland in other parts of the province being much higher, and building lots having increased in price as well, there is plenty of room for this property to appreciate in price. This parcel has something for everyone, come and check it out today! (id:60297)
RE/MAX Centre City Realty Inc.
246 Hazelton Lane
South Huron, Ontario
Welcome to 246 Hazleton Lane, a beautifully crafted custom home located on one of Exeter's most sought-after streets. Set against the natural backdrop of the Morrison Trail, this exceptional residence offers over 4,900 sq. ft. of finished living space across four levels, including a newly finished walkout basement-ideal for extended family living or future in-law suite potential.Built in 2001 with meticulous attention to detail, the home showcases timeless craftsmanship and thoughtful design throughout. From the grand foyer to the multiple winding staircases, every element reflects quality and elegance. Rich custom millwork, tray ceilings, hardwood floors, and solid wood doors with transoms speak to the home's refined character.The main level offers excellent functionality with a formal dining room, a gas fireplace in the living room, and a dedicated office or den. The cherry wood kitchen opens to a large deck-perfect for entertaining-while the walkout basement leads to a covered patio surrounded by beautifully landscaped gardens. A unique staircase framed by full-height windows floods the space with natural light and overlooks the serene backyard.With six bedrooms and five bathrooms, including multiple laundry areas, this home easily accommodates large or multigenerational families. The third floor features two charming lookouts with north and south exposures, offering elevated views of the surrounding greenery and gardens. The primary suite includes a private balcony and a striking floor-to-ceiling stone fireplace, creating a peaceful retreat.Backing directly onto the Morrison Trail, you'll enjoy year-round access to hiking, biking, and skiing-bringing the best of the outdoors right to your doorstep. A three-car insulated garage adds convenience and storage, completing this rare offering in a premier Exeter location. (id:60297)
Coldwell Banker Dawnflight Realty Brokerage
505 - 1106 Jalna Boulevard
London South, Ontario
Well Maintained 2 Bedroom 1 Bathroom Condo Apartment on the 5th floor facing West. Right beside White Oaks Mall and across from the South London Community Centre and Jalna Library. Minutes from Shopping, Grocery Stores, South London Community Pool, Restaurants and the 401.This unit has 3 ceiling fans and 2 portable air conditioners to help you keep cool in the summer months and all utilities are included. (id:60297)
Royal LePage Triland Realty
42199 Mcbain Line
Central Elgin, Ontario
Move-in ready, the Kempston bungalow crafted by Hayhoe Homes offers stylish single-level living with 2 bedrooms, a main floor office, and 2 bathrooms, including a private 3-piece ensuite in the primary bedroom. The open-concept layout features a designer kitchen with quartz countertops, island, tile backsplash, and pantry, flowing into a spacious great room with cathedral ceilings, and dining area with patio doors leading to the rear deck. The unfinished basement offers excellent development potential for a future family room, additional bedrooms, and bathroom. Additional highlights include 9' main floor ceilings, luxury vinyl plank flooring (as per plan), convenient main floor laundry, BBQ gas line, double garage, and numerous upgrades throughout. Located in the desirable Lynhurst Heights community with easy access to London, highways, and just minutes from parks, grocery stores, and restaurants. Taxes to be assessed. (id:60297)
Elgin Realty Limited
42195 Mcbain Line
Central Elgin, Ontario
Move-in ready and thoughtfully crafted by Hayhoe Homes, the 'Westridge' 2-storey home features 3 bedrooms, 2.5 bathrooms, and an attached double-car garage in the highly sought-after community of Lynhurst Heights. The open-concept main floor boasts 9' ceilings, hardwood and ceramic tile flooring, and a designer kitchen with quartz countertops, tile backsplash, large island, and pantry, flowing seamlessly into the great room with fireplace and a bright dining area that opens to a rear deck with BBQ gas line. Upstairs, the spacious primary suite offers a walk-in closet and luxurious 5-piece ensuite with double sinks, soaker tub, and walk-in shower, along with two additional bedrooms and a full bath. The unfinished basement provides excellent development potential for a future family room, 4th bedroom, and bathroom. Additional highlights include a covered front porch, striking two-storey foyer, hardwood staircase, convenient main floor laundry, Tarion New Home Warranty, and numerous upgrades throughout. Taxes to be assessed. (id:60297)
Elgin Realty Limited
45 Hemlock Crescent
Aylmer, Ontario
Move-in Ready! The 'Trentwood' bungalow by Hayhoe Homes features 2 bedrooms, 2 bathrooms, and a bright open-concept layout with 9' main floor ceilings, hardwood and ceramic flooring, and a great room with cathedral ceiling and gas fireplace. The designer kitchen includes quartz countertops, a tile backsplash, large pantry and island, opening onto the eating area with patio door to the rear deck with gas BBQ hookup. The primary suite includes a spacious walk-in closet and ensuite with double sinks and shower. A partially finished basement provides a large family room with space for future bedrooms and bathroom. Includes convenient main floor laundry, double garage, covered front porch, Tarion warranty, plus many upgraded features throughout. Taxes to be assessed. (id:60297)
Elgin Realty Limited
206 Piccadilly Street
London East, Ontario
Prime Downtown Commercial Space - Flexible BDC(1) Zoning & Modern Updates . Located in the heart of downtown London, this versatile one-floor commercial building offers a prime location near the intersection of Richmond St and Oxford St. Spanning 4,120 square feet, this space provides endless opportunities for businesses looking to thrive in a busy area.Featuring flexible BDC(1) zoning, the property caters to a variety of commercial uses, making it a perfect fit for many business options. The large event area has recently been updated with environmentally friendly flooring and a new expansive window (2024), allowing natural light to flood the space. The high ceilings create an open, airy feel that enhances the propertys overall appeal.This building comes with seven parking spots on-site and two additional lots just steps away, ensuring ample parking for your clients and staff. Accessibility has been a key consideration with recent renovations (AODA compliant) that include automatic door openers, a wheelchair ramp, and an accessible washroom. Other notable upgrades include a new rooftop unit (2024), new water heater (2020), and a spacious layout perfect for customization to suit your business needs.With four washrooms and plenty of potential, this property is ready to accommodate your vision. Don't miss the opportunity to make this property your own in one of London's most sought-after locations. *seller is a licensed Real Estate Broker** (id:60297)
Blue Forest Realty Inc.
504 - 240 Villagewalk Boulevard
London North, Ontario
Luxurious & Spacious Corner Unit with Stunning Views Step into this bright and expansive condo featuring hardwood floors throughout and an open-concept layout surrounded by floor-to-ceiling windows covered with California Shutters throughout. The gourmet kitchen includes a breakfast bar with seating for 4 and two generous pantries, perfect for entertaining or everyday living. Enjoy two large bedrooms, including a luxurious master suite with a walk-in closet, 4-piece ensuite, tiled shower, and jetted tub. The versatile den offers the perfect space for a home office or 3rd bedroom. The large living/dinging room features a floor-to-ceiling stone fireplace that walks out to the glassed-in balcony with unobstructed views, ideal for morning coffee or evening relaxation. As part of this prestigious Tricar development, residents enjoy access to premium amenities including a signature indoor pool, fully equipped fitness centre, golf simulator, spacious resident lounge, movie theatre, billiards rooms as well as a guest suite for additional over-flow. Conveniently located just a short drive or pleasant walk to Masonville Mall, and minutes from Western University (UWO), University Hospital, and SilverCity Cinemas. This condo is the perfect blend of comfort, style, and location a true gem for those seeking luxury living in North London. There are 2 owned underground parking spaces right at the elevator, as well as your own private locker. Condo fees include heat and water. WELCOME HOME! (id:60297)
Century 21 First Canadian Corp
9898 Phoebe Lane
Lambton Shores, Ontario
FOUR SEASON - VICEROY HOME. Attached Garage (23x23'). 2 Bedroom/1 Bath Bungalow only a few blocks from Lake Huron. Located at the end of a dead-end street. Private back yard surrounded by trees. House is approx 1100sf. Enter through a large foyer to the family room with vaulted ceilings and wood stove. Bright living room with sliders to the side deck. Kitchen includes solid wood pine cupboards, lots of counter space and a skylight. Dining area with large windows. Nice sized primary bedroom. Cozy 2nd bedroom with shiplap on the ceiling. Bathroom includes tub/shower. Laundry room wit extra storage. Laminate floors throughout. Furniture negotiable. Garage is heated with propane gas. It has concrete floors, 11 foot ceilings, new window and has been freshly painted. Shingles done in 2019. Seller will have the septic tank pumped & inspected to meet Band requirements before closing. Current land lease is $3000/year. Band fees are $2266/year. You need cash to purchase, traditional mortgages are not available on native land. Buyer must have a current police check and proof of home insurance to close. Approx 50 Minutes from London, 30 Minutes from Sarnia and 20 Minutes to Grand Bend. Close to golf, grocery store, restaurants and the beautiful sandy Ipperwash Beach! (id:60297)
Royal LePage Triland Realty
258 South Leaksdale Circle
London South, Ontario
Welcome to Summerside very popular and sought after neighborhood. First time on Market original owner has decided to let another family have an opportunity to raise their family here. This 3 bedroom home with plenty of closet space and master ensuite. Second floor family room with gas fireplace gives you a great space to curl up with a book or watch a movie on those chilly winter nights. Back yard is fully fenced and private for back yard entertaining. Book you private showing today. (id:60297)
Blue Forest Realty Inc.
403 Main Street S
South Huron, Ontario
Level up your business with this ideally located space in downtown Exeter! Benefit from prime exposure and showcase your business, products, or services to the constant flow of motorists and pedestrians passing by every day. The space offers flexibility with a back portion that could be closed off and a small storage room in the back with a rear entrance for employees. Natural Gas heat with AC to keep your customers comfortable year round. 2 employee parking spaces at rear with street parking out front for customers. Tenant pays heat and hydro. Water is included in TMI. Monthly rent at $16.00/SqFt + $5.00 TMI for a total of $2625.00 + HST. Don't wait to take the next step, book a showing today! (id:60297)
Thrive Realty Group Inc.
2 - 151 Bonaventure Drive
London East, Ontario
Welcome to 151 Bonaventure Drive in London, Ontario. This well-maintained 3-bedroom, 2.5-bathroom home with a finished basement offers generous living space, making it an excellent choice for young families, first-time buyers, or investors. Situated in East London, the property enjoys a prime location just minutes from schools, shopping centres, churches, parks with splash pads, and convenient highway access. Inside, you'll find fresh neutral-toned paint throughout, durable laminate flooring, and a functional kitchen featuring solid wood cabinetry, a breakfast bar with stools, and seven included appliances. The spacious primary bedroom includes a cheater ensuite, while the finished basement provides a cozy retreat with a gas fireplace. Additional highlights include a refurbished deck perfect for outdoor gatherings and a covered carport for added convenience. This move-in-ready home is priced to sell and presents a fantastic opportunity to enter the housing market or expand your investment portfolio. (id:60297)
The Realty Firm Inc.
22049 Hyde Park Road
Middlesex Centre, Ontario
First time on the market owners retiring after decades of success! This rare opportunity includes the sale of a thriving water garden center business, the buildings, house and 1.18 acres of land in a prime location. The Bloomin Bog Water Gardens has built a loyal following as a go-to destination for pond enthusiasts, landscapers, and homeowners, offering premium aquatic plants, fish, pond supplies, and expert guidance. The property features well-maintained retail and service buildings, ample parking, and strong goodwill allowing a new owner to seamlessly continue operations or introduce their own concept.Adding significant versatility, the property also includes a three-bedroom home on-site. This residence is ideal for an owner-operator looking to live where they work, as staff accommodation, or as an income-generating rental. Whether you choose to continue running the established business, redevelop the property, or lease out the home and operate the retail space separately, the combination of a successful business, valuable real estate, and a turnkey residence makes this a truly unique and profitable investment opportunity. (id:60297)
Thrive Realty Group Inc.
456 Alston Road
London South, Ontario
Welcome to 546 ALSTON RD. Near White Oaks Mall. One of the highly desirable neighbourhood in South of London. This two 2 story semi house offer 3 bedrooms, 1.5 bathroom. Main floor features a large family room, good size dining room open to kitchen, with plenty of cabinets, 2 pc bathroom, all laminate flooring. Second floor offer a generous primary room, plus two 2 more bedrooms and 3 pc. Bathroom, freshly painted. Fully finished lower level offer a recreation room with laundry room and storage area. Fully fenced large back yard , close to Mall, shopping, schools, public transportation, easy access to highway 401& 402. (id:60297)
Streetcity Realty Inc.
3753 Poplar Road
Burpee & Mills, Ontario
Located on two acres overlooking sand dunes on Manitoulin's tranquil south shore, this off-grid waterfront cottage offers rare privacy and a deep sense of calm. Overlooking the crystal waters of Shrigley Bay, the property is defined by soft, sandy shoreline and breathtaking, uninterrupted views of Lake Huron. The cottage itself is a charming 1.5-storey with a metal roof and vinyl siding, designed for seasonal living with a welcoming, low-maintenance appeal. Inside, you'll find warm wood finishes throughout, a full kitchen with gas stove, and a cozy wood stove in the living area for cooler evenings. The open-concept layout includes two bedrooms, a 3-piece bathroom, and a dining area that feels perfectly in tune with its natural surroundings. A generous deck offers front-row seats to sunsets and starlit skies, while a rustic playhouse adds charm and extra utility. With solar power, a well, and a septic system already in place, this cottage blends simplicity with comfort. Whether you're unwinding on the deck, exploring nearby trails, or kayaking the quiet bay, this retreat is all about reconnecting with nature, with loved ones, and with yourself. It's a rare opportunity to own waterfront on Manitoulin Island with direct access to Lake Hurons raw beauty. (id:60297)
Fair Agent Realty
280 Peter Street S
Chatham-Kent, Ontario
Opportunity knocks in charming Bothwell! This beautifully maintained, 6-year-young raised bungalow sits on a deep 132' lot and features a double car garage with inside entry. The open-concept main floor is perfect for entertaining, showcasing a spacious kitchen ideal for hosting. The primary bedroom offers a private retreat with a walk-in closet and ensuite bath. Bonus: potential for a separate entrance to the lower level-perfect for an in-law suite or rental income! (id:60297)
Royal LePage Triland Realty
10286 Ford Road
Southwold, Ontario
Looking for the perfect place to build your dream home? This stunning half-acre lot offers the ideal combination of serene country living and close proximity to city amenities. Located on the outskirts of St. Thomas, this lot provides privacy, spectacular views, and no neighbours in front or behind, giving you the peace and quiet on a soon to be dead end road. Hydro, natural gas, municipal water and cable available (septic required). Schools, shops and the hospital are all a short drive away. Design your dream home and enjoy the tranquility of rural living while being close to all the essentials. Don't miss out on this exceptional property! (id:60297)
Century 21 Heritage House Ltd
22049 Hyde Park Road
Middlesex Centre, Ontario
First time on the market owners retiring after decades of success! This rare opportunity includes the sale of a thriving water garden center business, the buildings, house and 1.18 acres of land in a prime location. The Bloomin Bog Water Gardens has built a loyal following as a go-to destination for pond enthusiasts, landscapers, and homeowners, offering premium aquatic plants, fish, pond supplies, and expert guidance. The property features well-maintained retail and service buildings, ample parking, and strong goodwill allowing a new owner to seamlessly continue operations or introduce their own concept.Adding significant versatility, the property also includes a three-bedroom home on-site. This residence is ideal for an owner-operator looking to live where they work, as staff accommodation, or as an income-generating rental. Whether you choose to continue running the established business, redevelop the property, or lease out the home and operate the retail space separately, the combination of a successful business, valuable real estate, and a turnkey residence makes this a truly unique and profitable investment opportunity. (id:60297)
Thrive Realty Group Inc.
215 - 516 John Street N
Aylmer, Ontario
Fully built out office space with several workspaces, many private offices a board room and lunchroom with kitchenette. Located in Aylmer's Elgin Innovation Centre. Separate warehousing and industrial space available. (id:60297)
Streetcity Realty Inc.
193 - 310 Callaway Road
London North, Ontario
Welcome to this stunning 3-bedroom, 2.5-bathroom unit on the upper two floors offers a fresh, modern feel with luxury finishes throughout. Enjoy the convenience of in-suite laundry, sleek quartz countertops, stainless steel appliances, and stylish design details that make this space feel brand new. Perfect for professionals, young families, or students, this home is located in one of the city's most desirable areas, surrounded by trails, golf courses, parks, and nature-ideal for those who love the outdoors. A brand-new unit means simple living and modern comfort, delivering the feeling of luxury at an affordable price. (id:60297)
A Team London
195 - 310 Callaway Road
London North, Ontario
Welcome to this stunning main floor 2-bedroom, 1-bathroom unit offering a fresh, modern feel with luxury finishes throughout. Enjoy the convenience of in-suite laundry, sleek quartz countertops, stainless steel appliances, and stylish design details that make this space feel brand new. Perfect for professionals, young families, or students, this home is located in one of the city's most desirable areas, surrounded by trails, golf courses, parks, and nature-ideal for those who love the outdoors. A brand-new unit means simple living and modern comfort, delivering the feeling of luxury at an affordable price. (id:60297)
A Team London
296 Sarnia Road
London North, Ontario
Exceptional investment opportunity just steps from Western University. This spacious bungalow features 1,595 sq. ft. on the main level plus a bright walk-out lower level with a separate rear entrance, four large above-grade windows, and generous ceiling height perfect for adding bedrooms or potentially creating an Accessory Residential Unit (ARU). Set on a 75' x 150' lot fronting Sarnia Rd, the property offers tremendous long-term potential. The oversized garage provides excellent storage or additional rental income, while the double-wide driveway easily accommodates 10+ vehicles. Meticulously maintained and updated with modern mechanicals, including a new furnace and A/C (2021) and an owned hot water tank (2022). Offered with vacant possession, giving investors the flexibility to prospect tenants, earn market rent, or explore all the ways you can maximize your return on investment. Whether you're an investor, developer, or a parent with a student attending Western, this property offers a rare combination of space, location, and future upside, an ideal opportunity to add to your portfolio or offset living costs while building long-term equity in one of London's most lucrative rental areas. (id:60297)
Century 21 First Canadian Corp
42 Shoreline Drive
Lambton Shores, Ontario
Amazing 3-bedroom, 2-bathroom lakeview home about one minute walk to Grand Bend's famous South Beach and less than a two-minute walk to Grand Bend's Marina District. This home offers an open concept design with lots of natural light and beautiful finishes. On the main level you are welcomed by a gracious living room with lots of natural light overlooking a spacious dining area and updated kitchen with island and bar seating. An additional bedroom was added to complete the main level. Second level features 2 bedrooms and a nook for extra sleeping or a bonus room. The home also features 2 full baths and main floor laundry. Large deck areas at the front and back of the property and a new fire pit area offer a relaxing place to enjoy the sunny days. There is a detached single car garage and plenty of parking as the laneway connects with Heaman Crescent. Book your private showing today! (id:60297)
Sutton Group - Select Realty
88 Optimist Drive
Southwold, Ontario
Welcome to the new upgraded Matwood Model offered by PineTree Homes. Located in the newly developed Talbotville Meadows, this executive home is sure to tick all your boxes. Located on a 55 ft lot this 2 storey home boasts over 3000 sqft of space. Upon stepping through the grand front entrance a study/office with french doors awaits, along with a half bath, mudroom outfitted with cubbies leading out to garage, and a large walk in storage area. At the rear of the main floor is the kitchen with quartz counters and island, walk in pantry, and beautiful porcelain tiles. An appliance package is included with this new build with wall oven and microwave, radiant cooktop,dishwasher and refrigerator. The kitchen is open to the good sized dinette with walkout to covered back deck with ceiling fan and gas hookup. The light filled great room with fireplace completes the main floor layout. The second level boasts a luxurious primary suite with fully outfitted walkin closet, and a 7 piece luxury ensuite. 2 of the bedrooms offer ensuite privelage to a 6 piece family bath and a full wall of closets. And of course no modern layout would be complete without the second floor laundry room and large linen closet. And if that isn't enough for mulit family living there is a rec room, bedroom, and 4 piece bath on the lower level with a direct walk up to its own separate entrance from the garage. This brand new home is a must see for families looking to step up to executive home living in the in a small town setting. Short drives to London, St Thomas and the beaches of Port Stanley this area offers it all. (id:60297)
Sutton Group - Select Realty
3199 Mount Carmel Drive
North Middlesex, Ontario
Discover incredible value in this thoughtfully updated home, where timeless style meets the character and warmth of a century home - perfectly situated in a central location! Step inside this beautifully refreshed home and you'll instantly notice the perfect blend of character and style. From the white shaker kitchen cabinets with stainless steel appliances, gas range, and breakfast bar, to the large living area filled with natural light, every corner feels warm and inviting.Throughout the home, you'll find thoughtful updates like luxury vinyl plank flooring, newer windows, stylish light fixtures, and wrought iron spindles, all while preserving original details like the oversized baseboards, grates, exposed brick, and gorgeous woodwork throughout. Need flexibility? The main floor offers a versatile space that can be a formal dining room or a spacious main floor bedroom - your choice! Plus, with newer siding, all updated appliances (including washer and dryer), and a deceivingly spacious lot surrounded by mature trees, this home is truly move-in ready. Enjoy summer BBQs on the side deck, morning coffee on the covered front porch or second level, private balcony and the peace of mind that comes with a lovingly maintained property. Located just steps from Our Lady of Mount Carmel Catholic Elementary School, complete with a full playground, baseball diamond, and plenty of green space. You're also perfectly situated only 15 minutes to the beautiful beaches of Grand Bend and 15 minutes to the charming community of Exeter.This is small-town living with style, space, and soul. Don't miss it! Home Tour Here:https://youtu.be/obOdC_asdhc (id:60297)
Century 21 First Canadian Corp
8566 Glendon Drive
Strathroy-Caradoc, Ontario
Spacious 2-Storey Home on Deep Lot in Mount Brydges Ideal for Investors or Growing Families. Welcome to 8566 Glendon Drive, a substantial 2-storey residence located in the heart of Mount Brydges. Set on a rare 78' x 313' deep lot, this property offers ample space and potential for customization in a prime Middlesex location, just west of London. Boasting 4 bedrooms and 3.5 bathrooms, this large square footage features two generously sized primary bedrooms, each with an ensuite, making it well-suited for multi-generational living or a family-focused layout. A spacious living room and additional family room provide excellent flexibility for both relaxation and entertaining. Enjoy the outdoors from the expansive 29-foot covered front porch and matching second-storey balcony ideal for unwinding or welcoming guests. The kitchen is finished with quartz countertops and flows seamlessly into the adjacent dining area. While the home does require some updates, it stands as an exceptional opportunity for renovators, investors or developers looking to capitalize on the properties size, location, and layout. With immediate possession available, your vision can begin right away. Don't miss this chance to create something special on a deep residential lot in the heart of Mount Brydges. (id:60297)
RE/MAX Advantage Realty Ltd.
2 Northwood Place
St. Thomas, Ontario
Looking for something with easy access to London, 401, lots of Parks and trails? This home is for you. Quiet area on a cul de sac and ravine lot. This home has a gorgeous kitchen, with loads of newer white cabinets. Open concept main floor with a dining room large enough for that huge dining table to entertain on. There is a very generous family room with a large playroom or office area (could be a 4th bedroom if needed). There is a great man cave on the lower level, great for gaming or a theater room, the possibilities are endless. Gas furnace, central air and on demand water heater are only a couple years old. Dont miss this private oasis to call your own. (id:60297)
Royal LePage Results Realty
1742 Longwoods Road N
Southwest Middlesex, Ontario
This commercial property has a lot of potential. It is located between London and Chatham. It is zoned C2. A list of potential uses is in the documents section. The property has municipal water, sewers', and natural gas. The solid building can be renovated or torn down for your own needs. Contact the listing agent to view the property. **EXTRAS** none (id:60297)
Blue Forest Realty Inc.
53 Mill Street
South Huron, Ontario
Perfect for the collector or those in need of working space, this unique building is situated just one block from Main Street, Exeter, with a short drive to London, Goderich and Stratford for easy accessibility. The secure, well-maintained property has an abundance of available space and provides peace of mind for storing valuable items. The rear section of the building has double garage door entry which allows for easy access for vehicles, toys, or other equipment. Durable epoxy flooring and heat are ideal for tinkering and storing valuables like a car collection or woodworking equipment. The front has 10' high garage door to accommodate larger vehicles, with usable space for an office, meeting room, or additional storage. Above the meeting room, there is a 44' x 22' non-acclimatized loft and an outdoor15'x 18' shed is attached at the front of the building. Plenty of parking is available inside the fenced compound and at the front of this convenient and comprehensive building! Gross rent could generate as much as $2500 in monthly income. (id:60297)
Prime Real Estate Brokerage
THINKING OF SELLING or BUYING?
We Get You Moving!
Contact Us

About Steve & Julia
With over 40 years of combined experience, we are dedicated to helping you find your dream home with personalized service and expertise.
© 2025 Wiggett Properties. All Rights Reserved. | Made with ❤️ by Jet Branding
