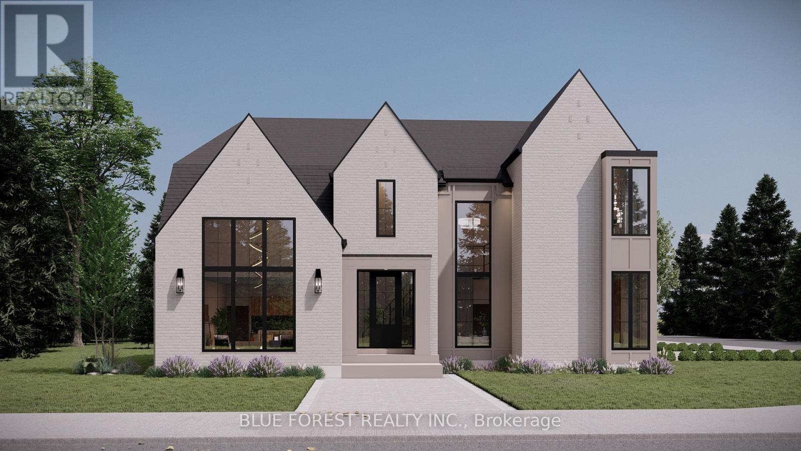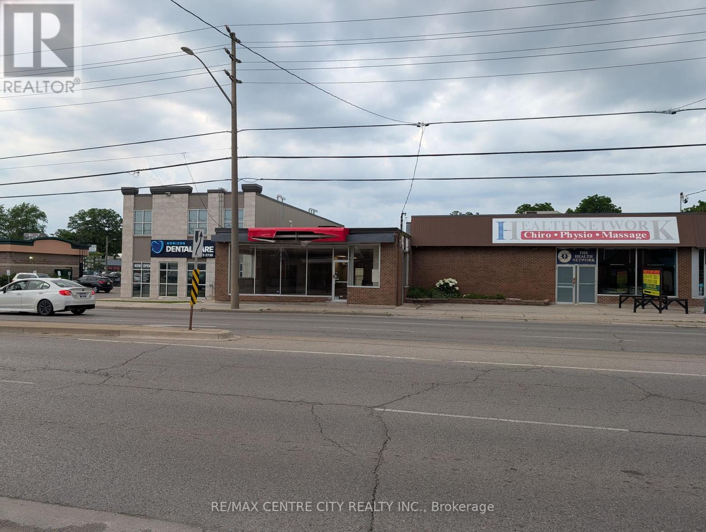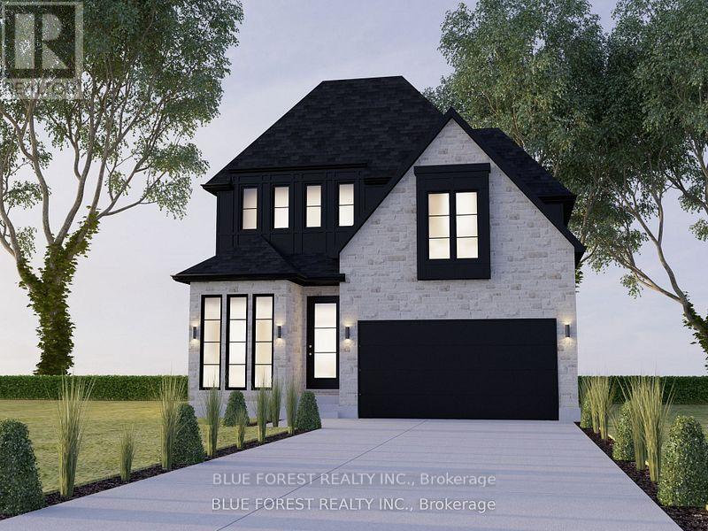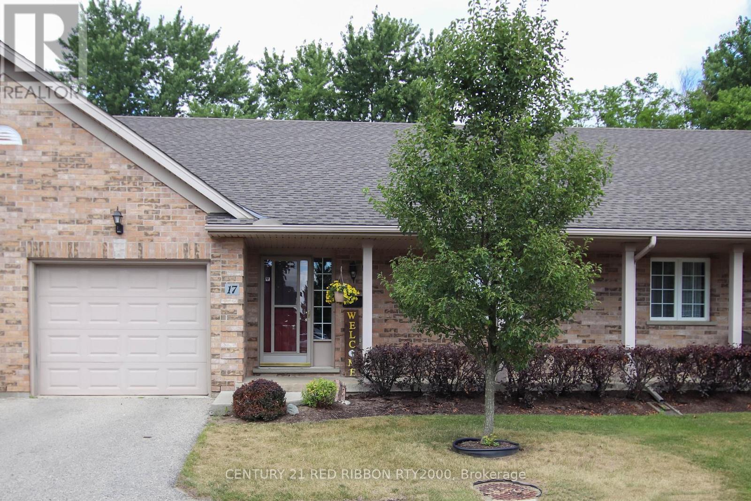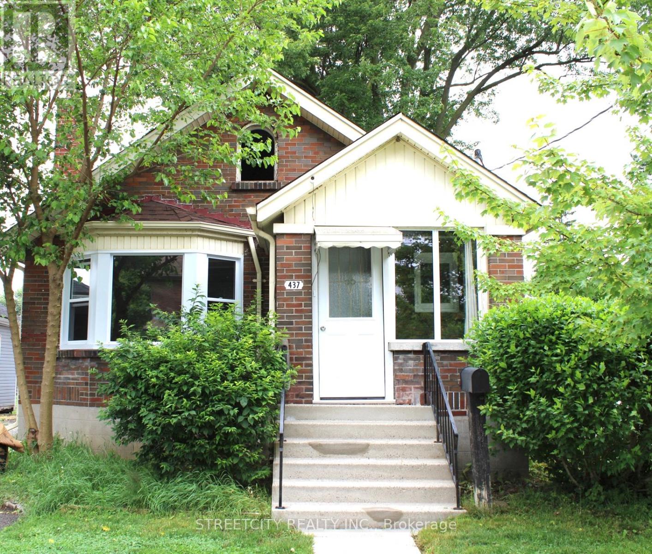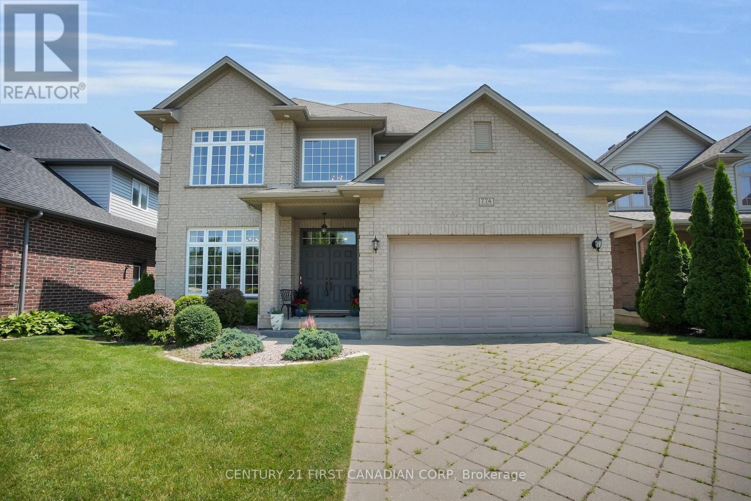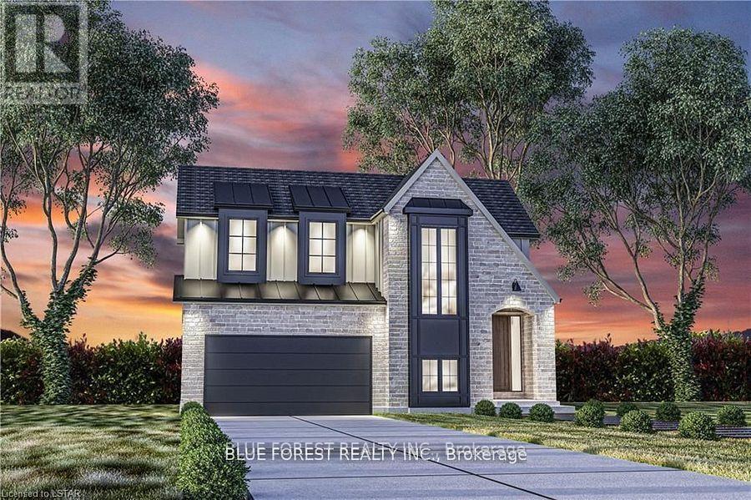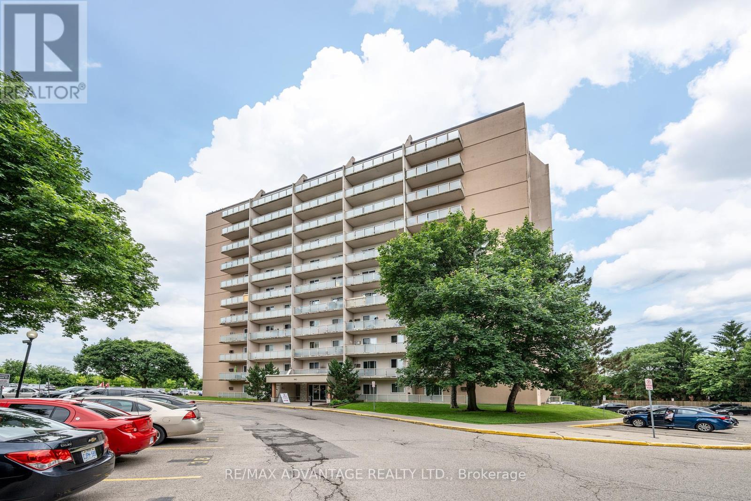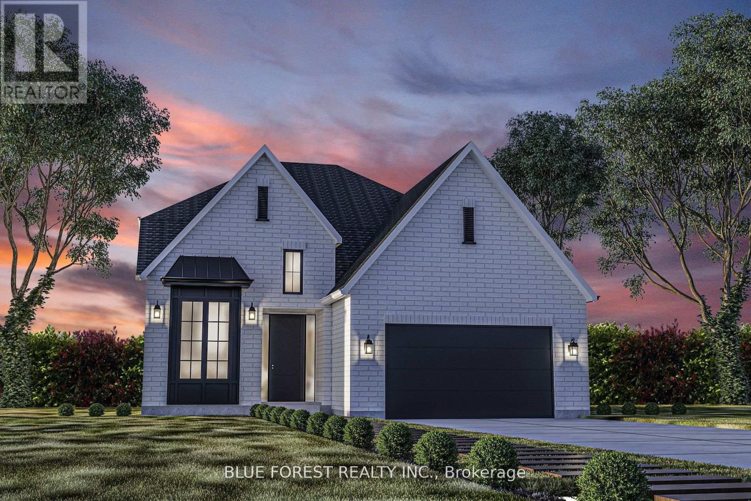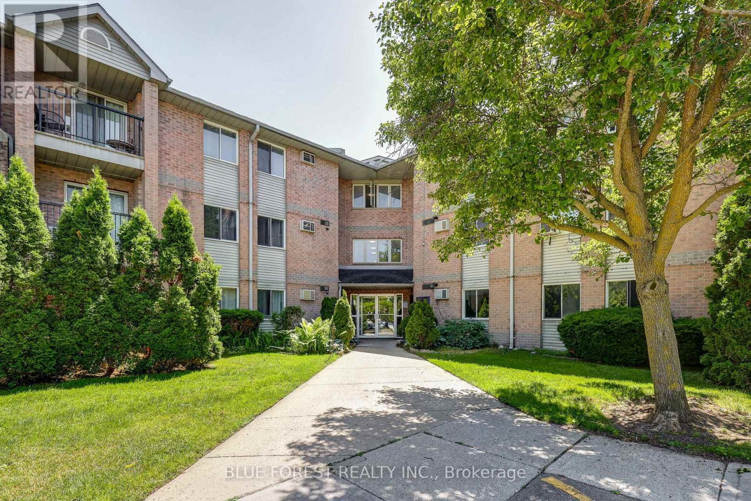Listings
10262 Oakburn Court
Lambton Shores, Ontario
Looking for a move in ready year round home or cottage. This beautiful property is located on a quiet wooded cul de sac in desirable Southcott Pines. Only 5 minutes to the beach. This open concept 3 bedroom, 2 bathroom home has cathedral ceilings, wood burning fireplace, gorgeous hemlock floors throughout. Kitchen has quartz counter tops with centre island. Primary bedroom features an ensuite. Convenient main floor laundry and pantry. The basement has high ceiling and is partially finished. Both front and back decks are ready for you to enjoy the flora and fauna in your private woods. A short walk to the beach, the Ausable Channel and downtown Grand Bend. EV outlet for your electric car!!! See this one first. (id:60297)
Royal LePage Triland Realty
104 Flora Street
St. Thomas, Ontario
Fully renovated 2 bedroom and 1 full bath upper floor apartment for rent as part of a duplex close to downtown St. Thomas. Open concept kitchen/dining room or you could make the dining room a living room and have the kitchen as an eat in. Good sized primary bedroom and a second bedroom or an office/storage room. Fully renovated 4 piece bath with newer tub and newer vanity. Also in the bathroom is a newer stacked washer and dryer that is included. Newly painted and newer flooring throughout. All newer Windows, kitchen with newer refrigerator, stove, dishwasher, range hood, and double sink. Other Features include Private entrance. 2 outdoor parking spaces, WATER, FORCED AIR HEAT and CENTRAL AIR included. $1,700 plus personal hydro. Application process and looking for a minimum 1 year lease. (id:60297)
Royal LePage Triland Realty
4 Edgeview Crescent
Middlesex Centre, Ontario
Woodfield Design + Build is excited to offer this custom Edgeview Model! Nearly complete and move-in for August. This beautifully designed residence combines modern architecture with thoughtful functionality across two spacious levels. Inside, you'll find 4 generously sized bedrooms, 3.5 baths, a dedicated office, and a show-stopping vaulted great room that flows into a bright dinette and sleek kitchen with soaring ceilings. The open-concept layout is perfect for entertaining, while the covered porch and large windows invite in natural light and outdoor charm. Retreat to the luxurious primary suite featuring a large walk-in closet and spa-inspired ensuite. Upstairs, three additional bedrooms and shared bath provide flexible space for family or guests. Situated on a corner lot with a 3-car garage and loaded with upgrades, this is where comfort meets sophistication. (id:60297)
Blue Forest Realty Inc.
45 Oxford Street W
London North, Ontario
Located on the north side of Oxford just east of Wharncliffe in proximity to downtown and Western. This is the former Beauty Supply outlet consisting of 1,800 square feet with a gross monthly rent of $4,200.00. Laminate floors throughout. Plenty of onsite parking with a total of 64 spaces. Rear access to the parking lot. Easy access onto Oxford Street and Wharncliffe Road. Zoning Neighbourhood Shopping Area (NSA) permits retail, offices including medical/dental, grocery stores, restaurants, studios and many other uses. Immediate possession available. (id:60297)
RE/MAX Centre City Realty Inc.
170 Renaissance Drive
St. Thomas, Ontario
Meet the Crestwood Model, presented by award winning Woodfield Design + Build. This stunning property features 4 spacious bedrooms and 3.5 bathrooms, perfect for family living or entertaining guests. The main floor boasts a bright and open layout with 9-ft ceilings, a large kitchen area, an expansive great room and a main floor office/den. Enjoy seamless indoor-outdoor flow with windows that fill the home with natural light. The mudroom and pantry add thoughtful touches of functionality to your day-to-day living. Retreat upstairs to the luxurious primary suite, featuring a large walk-in closet and a spa-like ensuite. The additional three bedrooms are generously sized and share beautifully designed baths. The home's exterior is equally impressive with its sleek modern facade, stone and brick detailing, and a bold black roofline for striking curb appeal. Nestled in a quiet, sought-after neighbourhood, the property includes a two-car garage and professionally landscaped yard. Don't miss this opportunity to call this breathtaking home your own. Schedule your showing today! (id:60297)
Blue Forest Realty Inc.
17 - 375 Scott Street E
Strathroy-Caradoc, Ontario
One floor condo in quiet adult oriented complex boasting cathedral ceilings ,ensuite and walk in closet in master, open concept, main floor laundry, partially finished basement with lots of storage ,single car attached garage ,act fast as units in this complex don't come up often (id:60297)
Century 21 Red Ribbon Rty2000
7128 Silver Creek Circle
London South, Ontario
Welcome to this striking contemporary home offering over 3,800 sq. ft. of above-grade living plus a walk-out lower levelperfectly set on a premium lot backing onto a scenic stream and protected green space. Designed with dramatic architectural features, the home boasts soaring ceilings, oversized windows, a floating staircase, and high-end finishes throughout.The chefs kitchen features upscale Forno appliances, a waterfall island, full fridge/freezer, and a hidden pantry/prep area with a second dishwasher. The open-concept great room is anchored by a linear fireplace and built-in shelving, with direct access to a full-width deck overlooking the private backyard.Five spacious bedrooms include a luxurious primary retreat with a sitting area, walk-in dressing room, and spa-like ensuite. The lower level is an entertainers dream with a wet bar, wine storage, home theatre, gym, and bonus flex spaceall with walk-out access to a covered patio.Located minutes from trails, shopping, schools, and Hwy 401 access, this is modern luxury at its finest. Contact us today to learn more. (id:60297)
Keller Williams Lifestyles
18 Ayrshire Avenue
St. Thomas, Ontario
Woodfield Design + Build is proud to present the Regent Model. There are 3 stunning elevations to choose from. This charming bungalow will steal your heart with it's impeccable curb appeal! This 2 Bedroom, 2 Bathroom home is situated in beautiful Harvest Run and features everything you need. As you step inside, you'll be greeted by a warm and inviting atmosphere that exudes comfort and coziness. The living room is spacious and airy, perfect for spending quality time with family and friends. The bedrooms are both generously sized, providing plenty of room for rest and relaxation. The primary bedroom boasts an ensuite bathroom with stylish fixture and finish options. The backyard features a covered porch that's perfect for enjoying your morning coffee or evening drinks with friends. You'll love spending time outdoors rain or shine. Don't miss out on the opportunity to make this delightful property your new home! Reach out for a sales package. (id:60297)
Blue Forest Realty Inc.
60 Alma Street
St. Thomas, Ontario
Spacious 3 bedroom bungalow situated on a 48 ft. X 180 ft. lot. Private driveway with parking for 3 cars. This home offers high ceilings, an updated kitchen, bathroom, flooring, lighting, doors ,trim, vinyl replacement windows, etc. The partially finished basement offers great space for future development. Great potential in the walk-up attic. Deep and mature fully fenced backyard offers a large deck and shed. (id:60297)
RE/MAX Centre City Realty Inc.
55 Brookside Drive
St. Thomas, Ontario
Welcome to this beautifully maintained home, ideally located in a quiet, family-friendly neighborhood. Designed with comfort and functionality in mind, this home offers a spacious layout perfect for growing families or those looking to downsize. The bright and airy main floor features convenient main-floor laundry, maple flooring throughout the main and upper levels, stunning quartz countertops and a well-appointed functional kitchen with centre island.There are three generously sized bedrooms providing plenty of space for family or guests.Step outside to enjoy the expansive, partially covered deck - ideal for outdoor entertaining or peaceful relaxation. An above-ground swimming pool completes the backyard, offering the perfect place to cool off during the summer months.Don't miss the opportunity to make this exceptional home yours! (id:60297)
Sutton Group Preferred Realty Inc.
7 Robinwood Crescent
London South, Ontario
The Private Treed (Backing onto Forest) Lot You've Been Waiting For! Welcome to a rare opportunity in one of Byrons most sought-after locations. Tucked away on a quiet, tree-lined street in a great neighborhood, this custom-built Eddie & Wilcox home (early 1970s) sits on a stunning, park-like lot that feels more like a private estate. Owned by the same family for over 50+ years, the home has been lovingly cared for (Character meticulously preserved). Build an addition, Renovate to up-to-date, possibilities with a lot like this are endless. With 4 spacious bedrooms, 2.5 baths, and a second-floor storage room (could be office or add a window for a 5th bedroom), the layout is ideal for families or anyone seeking space to grow. The main floor has the Kitchen and eating area across the back as well as a cozy family room with Huge newer patio door with extra windows to capture the view while enjoying the fireplace - year-round gorgeous views. Large windows bring in natural light and offer peaceful views of mature trees and landscaped gardens. It's curb appeal makes it seem like a ranch but the inside size of the 2nd floor will fool you. The Primary is spacious + 4 pc ensuite, double closets, walk-out for your morning coffee to a juliette balcony view. The real showstopper is the lot lush, private, and backing directly onto Woods, and paths to the ski hill & optimist sports park, endless walking paths or peaceful strolls under a forest canopy. Its a natural setting- connects you to the outdoors year-round. The home is ready for your vision whether you choose to refresh the interior, preserve its retro charm, or design a full renovation or addition, the solid bones and incredible lot offer endless potential. Properties like this don't come along often. With ample room for expansion, a pool, additional garage, or backyard retreat, this is more than just a home its a lifestyle. Come explore the possibilities and make this special property a great spot for your forever home. (id:60297)
Team Glasser Real Estate Brokerage Inc.
307 - 460 Callaway Road
London North, Ontario
Welcome to NorthLink! A beautifully constructed condominium community by Tricar. This 3rd floor 2 bedroom, 2 bathroom + den unit has 1320 square feet of luxurious living space plus a 115 sq ft balcony. Unit features include beautiful pot lights, Barzotti cabinetry, quartz countertops, and engineered hardwood flooring. Located just off Sunningdale road, this apartment location offers a serene living environment close to trails, parks, and green space, as well as all the conveniences of the Masonville area. Well appointed amenities enhance your living experience and include a spacious social lounge, fully equipped fitness center, comfortable guest suite, golf simulator room, and pickle ball courts. Experience luxurious, maintenance free living at NorthLink. Call today to schedule a showing. (id:60297)
Century 21 First Canadian Corp
Upper - 142 Highbury Avenue
London East, Ontario
ALL INCLUSIVE! Enjoy the main floor of this newly updated home with 2 generously sized bedrooms, full bathroom and ensuite laundry. Close to highway access and local amenities, book your showing today! (id:60297)
Century 21 First Canadian Corp
776 Dundalk Drive
London South, Ontario
Welcome to this beautifully updated bungalow, bamboo floors, newer kitchen with gas cooktop and convection oven, dishwasher, fridge, skylights, window coverings, updated bathroom with skylight and bidet. this can be leased furnished or unfurnished. Nice fenced yard, BBQ and hot tub. The owner occupies the basement. 1 car outdoor parking spot included. (id:60297)
RE/MAX Advantage Realty Ltd.
437 Charlotte Street
London East, Ontario
JUST LISTED! 3-Bedroom Detached Bungalow with Separate Units - Ideal for Investors or Multi-Generational Living! Welcome to this spacious and well-maintained detached bungalow offering 3 bedrooms, 2 full bathrooms, and 2 newer kitchen, new vanity, and many more designed with both comfort and investment potential in mind. This unique home features separate hydro meters, making it ideal for duplex conversion or multi-family living. Enjoy the warmth and ambiance of a fireplace on each level, complemented by a large family room perfect for gatherings and entertainment. A spacious den on the upper level provides extra living space. Stylish vinyl flooring flows throughout the home, offering durability and easy maintenance. Each unit is fully equipped with its own washer and dryer, conveniently separated with separate hydro, water, and gas. Whether you're a savvy investor looking for passive income, a homeowner interested in living in one unit and renting the other, or someone looking to accommodate extended family, this property offers incredible flexibility and long-term value. Don't miss this rare opportunity to own a versatile bungalow with income potential-schedule your private tour today! (id:60297)
Streetcity Realty Inc.
774 Longworth Road
London South, Ontario
Welcome to this beautifully appointed 4-bedroom, 2.5-bathroom home offering over 2,800 square feet of finished living space, set on an impressive 144-foot deep lot backing directly onto mature trees, parkland, and tranquil green space. Step inside to a grand 19-foot foyer and experience the elegance of 10-foot ceilings on the main floor, complemented by rich hardwood flooring that extends throughout the main and second levels. The main floor features a spacious living room, formal dining area, and a cozy family room with a gas fireplace-- perfect for entertaining or relaxing with family. The bright, modern kitchen boasts white cabinetry, granite countertops, and a functional layout ideal for both cooking and hosting. Upstairs, you'll find four generously sized bedrooms, a convenient second-floor laundry room, and beautifully appointed bathrooms. The full walkout basement expands your living and entertaining options with access to three separate outdoor spaces, including multiple decks and a private patio-- perfect for summer gatherings. The professionally landscaped yard features an in-ground sprinkler system to keep everything lush and green. Additional highlights include a double-car garage, excellent proximity to top-rated schools and shopping, and a quiet, family-friendly neighbourhood. This is a rare opportunity to own a spacious, upgraded home with premium outdoor space and exceptional views. Don't miss out-- schedule your private showing today! (id:60297)
Century 21 First Canadian Corp
645 Riverside Drive
London North, Ontario
Experience elegant living in this stylish, turnkey living in one of London's most desirable neighbourhoods with this beautifully updated 4 bedroom, 2 bath bungalow offering over 2,000 square feet of finished space. Ideally located across from parkland and just minutes from downtown, this home blends modern comfort with timeless charm. Inside, the main floor features a spacious primary bedroom, a second bedroom, and a flexible family room that can serve as a third bedroom. Upgrades include luxury vinyl plank flooring (2021), ceramic tile (2022), and triple-glazed black windows (2021), including a striking bay window with tranquil views.The renovated kitchen (2021) is a standout, with granite waterfall countertops, matte black fixtures, a custom glass tile backsplash, and high-end Samsung appliances. Open-concept living and dining areas are warmed by shiplap and board-and-batten feature walls (2022), adding character and style. The updated main bathroom reflects the homes clean, modern aesthetic.The finished lower level offers a large rec room, guest bedroom, and a second full bath updated by Bath Fitter ideal for family or visitors. For the ultimate lifestyle - Step outside to a backyard retreat that feels like your own private resort. Designed for entertaining and quiet evenings alike, the space features a custom-stamped concrete patio (2022), three-tiered composite decks (2022), a cedar bar (2022), a hot tub, and a fully fenced, lush green yard that invites you to relax and unwind. Additional recent updates include a new roof, eaves, and downspouts (2023), along with professional interior painting (2022), making this a fully move-in-ready property. With its refined finishes, flexible layout, and showstopping outdoor space, this home offers a rare opportunity to enjoy turnkey living in a prime London location. (id:60297)
Certainli Realty Inc.
Ltwc21 East Hardwood Island
West Nipissing, Ontario
This unique waterfront retreat on East Hardwood Island, Lake Nipissing, offers the perfect balance of comfort, adventure, and rustic charm. The 151 x 288 property features a fully finished main cottage with two bedrooms, a three-piece bathroom, and a convenient laundry room. The open-concept living space boasts beautiful hardwood floors, a vaulted ceiling, and a cozy wood stove, making it a warm and inviting space year-round. A screened front porch provides a peaceful spot to take in the breathtaking views. Well-insulated and move-in ready, this approximately 900 sq. ft. cottage comes fully furnished for immediate enjoyment. A second two-bedroom cottage, approximately 750 sq. ft., is also well-insulated and heated with a Rinnai propane heater, allowing for winter use. While it requires some finishing touches, it offers great potential as a guesthouse additional sleeping space. The additional 250 sq. ft. bunkie is currently unfinished and used as a summer sleeping space. A workshop with an attached wood storage area adds to the property's practicality. All buildings feature durable metal roofs for long-term peace of mind. The property includes an aluminum dock and a 16.5 ft. boat with a 60 HP 4-stroke Mercury motor (2013), in good working order. A dug well with a filtration system, including a UV lamp, provides reliable water, while the septic system has functioned well over the years. There is also an outhouse on-site. A canal at the back of the property offers additional access when water levels are high. With walking trails throughout the island, stunning fall colors, and year-round sunsets (weather permitting), this is a nature lovers paradise. Whether you're looking for a private escape or a four-season getaway, this Lake Nipissing property is a rare opportunity to own a slice of Northern Ontario's beautiful waterfront. (id:60297)
Fair Agent Realty
1301 - 220 Missinnihe Way
Mississauga, Ontario
2 Bed, 2 Bath, No Parking Spot. Enjoy Port Credit living in this new Brightwater II 636 sq ft, 2 bedroom, 2 bath suite. This master planned modern waterfront neighbourhood has been built with you in mind. Excellent walkability to enjoy all that Port Credit has to offer parks, waterfront trails, vibrant arts and entertainment, shops, restaurants and convenient transit options. This condo features a thoughtfully designed floorplan with floor to ceiling windows, sleek kitchen with moveable island, and in suite laundry. The primary bedroom includes a three piece bathroom with walk in shower. Unit upgrades include mirrored closet doors and upgraded lighting in both bedrooms. The large 151 sq ft balcony offers north facing views of Mississaugas skyline. The state of the art building amenities exceed all your needs and include a 24hr concierge, well-appointed gym facilities, lounge, two party rooms, a co-working space, and pet spa! An added bonus - a free shuttle service for Brightwater residents to the Port Credit Go Station. Retail amenities at your doorstep include Farm Boy, LCBO, Rexall, BMO, Cobs Bread, and more! Come enjoy all that Brightwater has to offer! (id:60297)
Blue Forest Realty Inc.
174 Renaissance Drive
St. Thomas, Ontario
Woodfield Design + Build is proud to present The Huron model in Harvest Run. Your eyes are immediately drawn to the gorgeous roof line. The unique 2 storey pop out front window draws in the perfect amount of natural light while showcasing a beautifully crafted wood staircase. 3 large bedrooms, a hotel inspired master ensuite bath with a generous walk-in closet. 3 bathrooms in total. 2 car garage. Spacious living room that seamlessly flows into the dinette & kitchen area. Inquire for more information. Many more custom plans available. (id:60297)
Blue Forest Realty Inc.
2617 Queen Street
Strathroy-Caradoc, Ontario
Charming Country Living in the Heart of Mount Brydges!Welcome to this beautifully updated white farmhouse, with recently removed septic and connection to municipal sewers! Ideal for first-time buyers or young families. Nestled on a quiet, family-friendly street in Mount Brydges, you're just steps from the Tri-Township Arena, Lions Park, Caradoc Community Centre, Tim Hortons, Caradoc Central Elementary School, the public library, and more. Inside, you'll find gleaming hardwood floors and plenty of natural light flowing through newer vinyl windows. The bright farmhouse-style kitchen offers stainless steel appliances, white subway tile backsplash, and stylish glass cabinet doors.The rear of the home features a spacious mudroom, main floor laundry, a full bathroom, and a versatile bonus room perfect for a home office or playroom. Upstairs, there are three generously sized bedrooms and a second full bathroom.Step outside to a freshly sodded yard with mature trees and a large rear deckideal for BBQs and entertaining. Situated on a corner lot, this property also provides the potential for an additional driveway or detached garage/shop at the side or rear.Homes like this, with these features and value, are rare under $600K in the Del-Ko-Brydge area. Dont miss your chance, book your showing today! (id:60297)
Sutton Group - Select Realty
806 - 563 Mornington Avenue
London East, Ontario
Cute as a button one bedroom condo located at Sunrise Condos! Family friendly neighbourhood with quick access to all amenities you may need including pharmacies, public transit, grocery stores and so much more. This unit features light flooring, good sized kitchen and storage closet. All inclusive condo fee and open parking. Book a private showing today! (id:60297)
RE/MAX Advantage Realty Ltd.
176 Renaissance Drive
St. Thomas, Ontario
Client RemarksWoodfield Design + Build is proud to present The Avenue model. Your eyes are immediately drawn to the gorgeous front elevation with metal roof accents. This custom crafted home offers excellent finishes and beautiful curb appeal. 3 large bedrooms and 2+1 bathrooms. A main floor office and a 2 car garage. Several models, floor plans and building lots to choose from. (id:60297)
Blue Forest Realty Inc.
111 - 2228 Trafalgar Street
London East, Ontario
Ideal for First-Time Buyers or Investors! This spacious 2-bedroom ground floor condo offers unbeatable convenience and value with in-suite laundry, two dedicated parking spots, and a private walk-out patio. The open-concept layout features a bright living and dining area with a cozy gas fireplace perfect for relaxing or entertaining. The unit includes five appliances, generous storage, and easy access with no stairs. Residents enjoy access to an outdoor pool, perfect for summer relaxation, along with ample visitor parking and well-maintained common areas. Condo fees cover water, building insurance, exterior maintenance, landscaping, garbage removal, and parking. Located steps from schools, shopping, parks, and public transit, and just a short drive to Highways 401 and 402, this is a prime opportunity to enter the market or expand your portfolio. Book your showing today! ** photos are AI virtually staged and are prior to tenants moving in ** (id:60297)
Blue Forest Realty Inc.
THINKING OF SELLING or BUYING?
We Get You Moving!
Contact Us

About Steve & Julia
With over 40 years of combined experience, we are dedicated to helping you find your dream home with personalized service and expertise.
© 2025 Wiggett Properties. All Rights Reserved. | Made with ❤️ by Jet Branding


