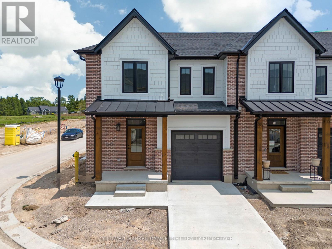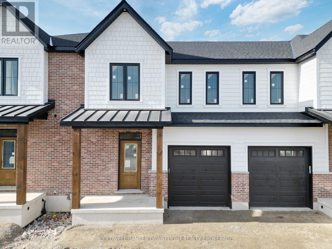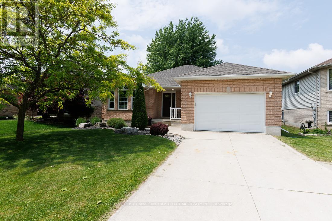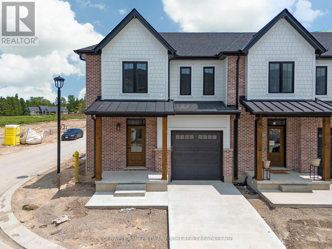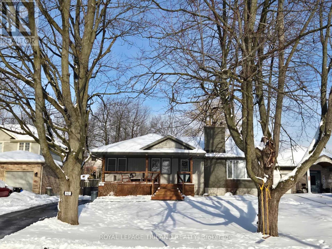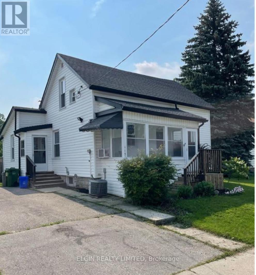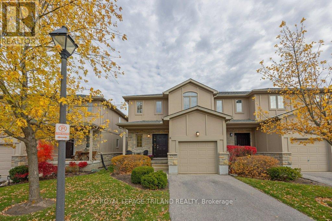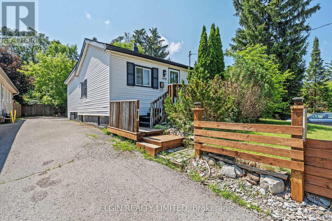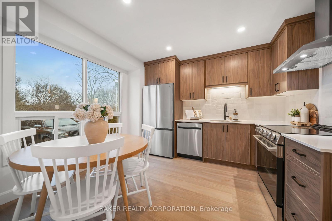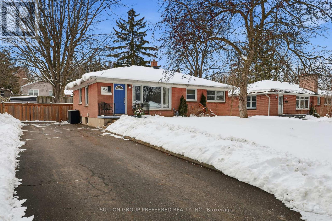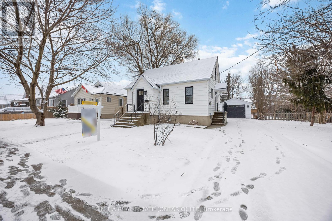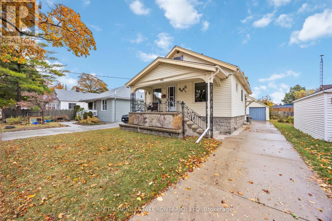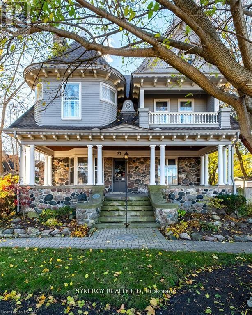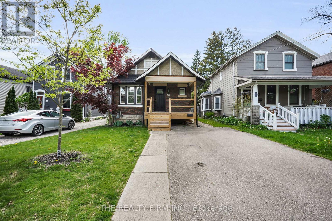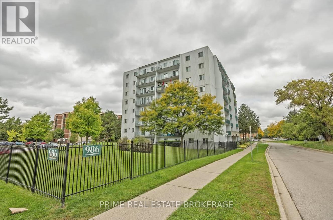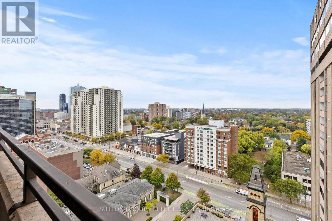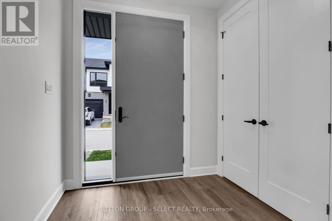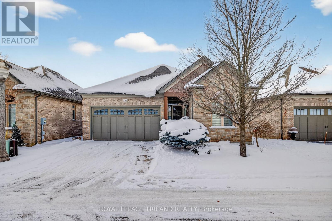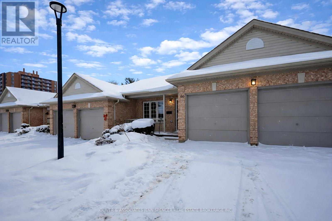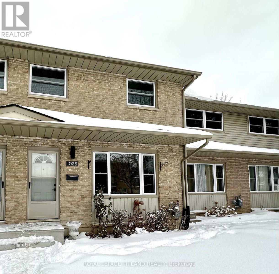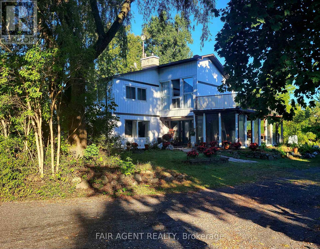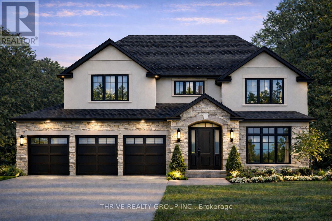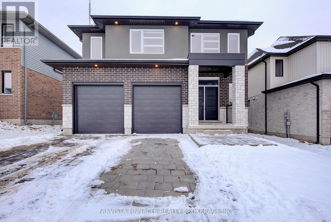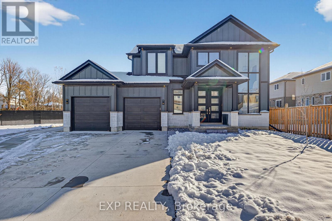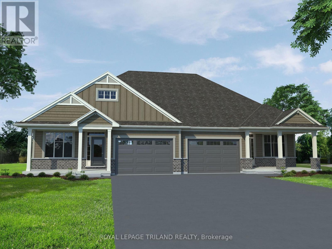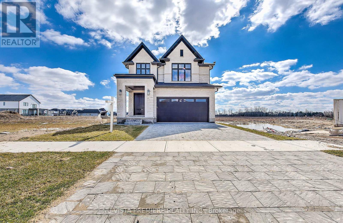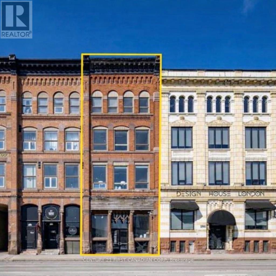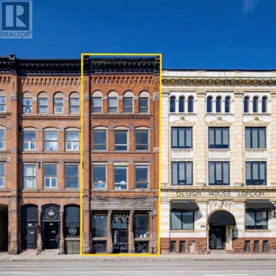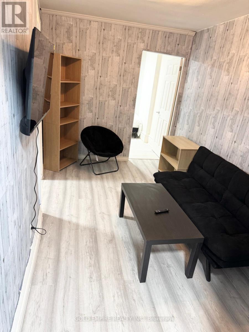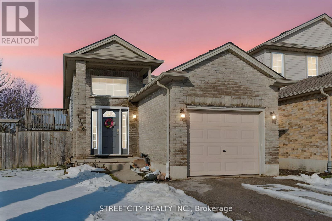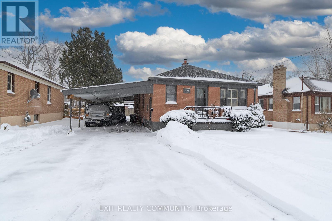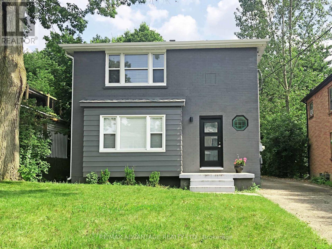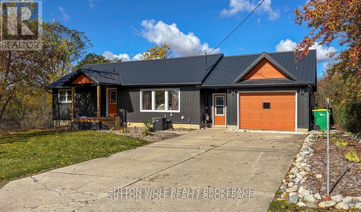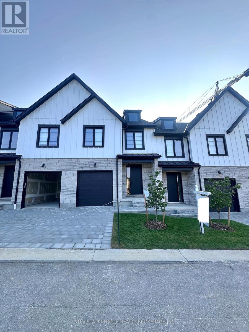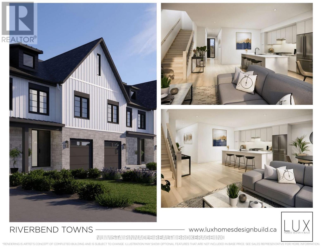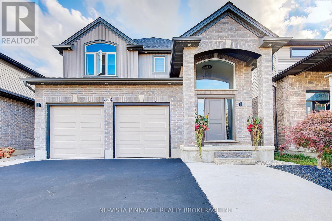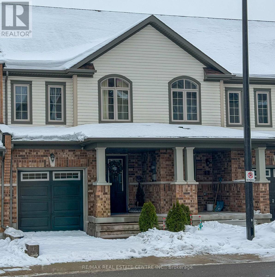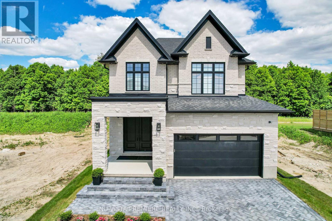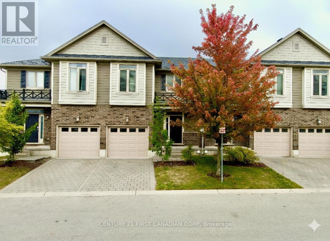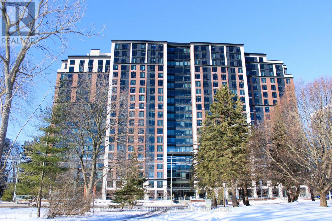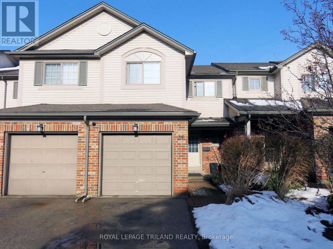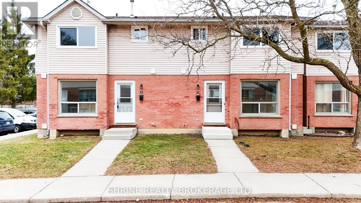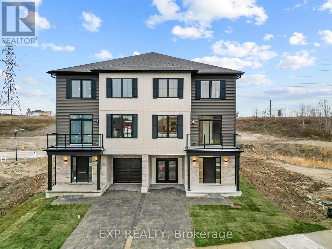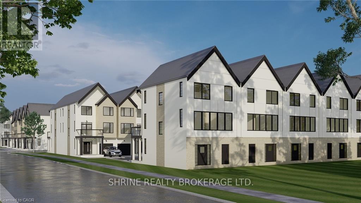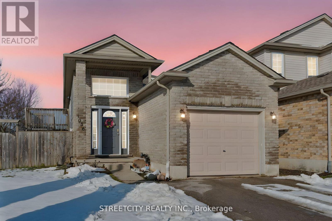Listings
17 - 147 Scotts Drive
Lucan Biddulph, Ontario
Welcome to 145 Scotts Drive unit 17 in phase 2 of the Ausable Fields development by the Van Geel Building Co, which is just steps away from the Lucan Community Centre that is home to the hockey arena, YMCA daycare, public pool, baseball diamonds, soccer fields and off the leash dog park. The Carver plan (1640 sqft) is a red brick two story freehold townhouse that features an attached one car garage, concrete laneway, open concept kitchen and living room plus a 2pc powder room. The second floor includes a spacious primary bedroom with large walk-in closet, ensuite with double vanity and tile shower, two additional bedrooms, 4pc main bath and laundry room. All bathrooms and kitchen include quartz countertops and hardwood floors on the main and upstairs hallway, with two colour/design packages to pick from. Basement finishing and Whirlpool or Kitchen Aid appliance packages are optional. This is an end unit, to be built and is also available in the Willow Package. Note-Listing prices vary due to the location within the development. (id:60297)
Coldwell Banker Dawnflight Realty Brokerage
18 - 147 Scotts Drive
Lucan Biddulph, Ontario
Welcome to phase two of the Ausable Fields Subdivision in Lucan Ontario, brought to you by the Van Geel Building Co. The Harper plan is a 1589 sq ft red brick two story townhome with high end finishes both inside and out. The main floor plan consists of an open concept kitchen, dining, and living area with lots of natural light from the large patio doors. The kitchens feature quartz countertops, soft close drawers, as well as engineered hardwood floors. The second floor consists of a spacious primary bedroom with a large walk in closet, ensuite with a double vanity and tile shower, and two additional bedrooms. Another bonus to the second level is the convenience of a large laundry room with plenty of storage. Every detail of these townhomes was meticulously thought out, including the rear yard access through the garage allowing each owner the ability to fence in their yard without worrying about access easements that are typically found in townhomes in the area. Each has an attached one car garage, and will be finished with a concrete laneway. These stunning townhouses are just steps away from the Lucan Community Centre that is home to the hockey arena, YMCA daycare, public pool, baseball diamonds, soccer fields and off the leash dog park. Note-Listing prices vary due to the location within the development. (id:60297)
Coldwell Banker Dawnflight Realty Brokerage
581 Harris Circle
Strathroy-Caradoc, Ontario
LOCATION! LOCATION! LOCATION! Welcome to this charming all Brick Bungalow in North end of Strathroy. Nestled on a quiet crescent with close proximity to Schools, Shopping, Sports complex and Highway 402. Offering over 2400 sq ft (INCLUDING BASEMENT ) of fully finished living space, a bright, inviting Living Room with vaulted ceilings connecting to an eat-in kitchen. From here the space is open to a large dining room with adjacent office. Dining room opens to custom covered cedar deck within a nicely shaded, and private fully fenced backyard with water fountain, firepit, and shed with power. Great for summer gatherings, barbeques etc. Main level also offers 2 good sized bedrooms, luxurious cheater ensuite, complete with large walk-in shower and separate jacuzzi deep jet tub. Basement offers a warm and inviting space, with large family/Rec room complete with coffered ceiling and up-lit lighting, a decent sized storage room, an Office/Playroom with 2 built-in desks and more storage, large 4 piece bath downstairs, and a spare room (possible additional bedroom), along with full laundry room. Basement was constructed using Pre-engineered subfloor system, for added comfort, and all walls and ceilings are sound proofed with R12 Roxal mineral sound insulation. Included with the home is a Culligan full home water softener(owned). Not included in the square footage of the home is the attached 1-1/2 car garage that is 2' longer than a standard 2 car garage at 21', meaning that although it is 3' narrower, it is only 30 square feet less than a full 2 car Garage. Home is Move-in condition, however, should the new owner wish to have the office converted into a 3rd main floor bedroom, as per plan attached the current owner is willing to convert it, prior to move in, for an additional cost. Furnace and Central Air installed 2018, Roof Shingles (50 years) installed 2017. (id:60297)
Century 21 First Canadian Trusted Home Realty Inc.
44 - 147 Scotts Drive
Lucan Biddulph, Ontario
Welcome to Ausable Fields Subdivision in Lucan Ontario, brought to you by the Van Geel Building Co. The Harper plan is a 1589 sq ft red brick two story townhome with high end finishes both inside and out. This particular unit is a highly sought after end unit! Enjoy the peace and privacy of backing onto greenspace. The main floor plan consists of an open concept kitchen, dining, and living area with lots of natural light from the large patio doors. The kitchens feature quartz countertops, soft close drawers, as well as engineered hardwood floors. The second floor consists of a spacious primary bedroom with a large walk in closet, ensuite with a double vanity and tile shower, and two additional bedrooms. Another bonus to the second level is the convenience of a large laundry room with plenty of storage. Every detail of these townhomes was meticulously thought out, including the rear yard access through the garage allowing each owner the ability to fence in their yard without worrying about access easements that are typically found in townhomes in the area. Each has an attached one car garage, and will be finished with a concrete laneway. These stunning townhouses are just steps away from the Lucan Community Centre that is home to the hockey arena, YMCA daycare, public pool, baseball diamonds, soccer fields and off the leash dog park. Note-Listing prices vary due to the location within the development. Don't miss your chance to own one of these premium units! OPEN HOUSES are Saturdays 11AM-1PM (excluding long weekends) at 147-34 Scotts Drive. (id:60297)
Coldwell Banker Dawnflight Realty Brokerage
662 Eden Avenue
London South, Ontario
Tucked at the end of a quiet cul-de-sac, this charming 4 bedroom 2 bath home feels like a private getaway in the city. The standout feature is the oversized secluded 55 x 214ft lot framed by mature maple and willow trees and tended gardens. The fully fenced and vehicle accessible backyard offers exceptional privacy and plenty of space for kids, pets and entertaining at the fire pit or in the large above-ground pool for summer fun. Plenty of room to add future expansions like a workshop/garage or additional living space. A beautiful front porch, freshly refinished, with pot lights, creates a perfect spot for morning coffee or unwinding at the end of the day. Inside, the home is warm and cozy, featuring all-new kitchen appliances (2024-2025) and a newly renovated upstairs bathroom (2020). The primary bedroom includes professional white built-in cabinetry (2020) for effortless organization. The fully finished and insulated basement (2016) adds excellent functionality with a spacious bathroom, extra bedroom, generous storage, and a large laundry room. Located minutes from Westminster Ponds trails, Cleardale Public School, and the city's upcoming rapid transit line - plus quick 401 access and every amenity in the south end - this property offers comfort, convenience, and room to grow. A simple, clean design provides the perfect canvas for your personal style. (id:60297)
Royal LePage Triland Realty
115 Balaclava Street
St. Thomas, Ontario
Don't miss this fantastic opportunity to own a beautifully updated 1.5 storey home located on the desirable north side of St. Thomas, offering quick and easy access to London and Highway 401. This inviting home features 3 bedrooms, main floor laundry for added convenience, and an open-concept kitchen complete with a large island that seamlessly flows into the dining and living areas perfect for entertaining or family living. Step outside to discover a truly oversized backyard ideal for relaxing, gardening, or creating your dream outdoor space. This one is a must-see! (id:60297)
Elgin Realty Limited
8 - 2089 Beaverbrook Avenue
London North, Ontario
Freshly updated, full of light, and ready for your next chapter. Tucked in the heart of Hyde Park, you'll find this bright and inviting end-unit condo. The spacious entryway with ample closet space & powder room, leads you into a sunlit, open-concept living, dining, and kitchen area - perfect for entertaining or everyday living. The recently updated kitchen features a large pantry and freshly painted cabinets, giving it a modern & refreshed feel. This home is carpet free as it features low maintenance hard surface flooring throughout. Upstairs, the large primary bedroom provides a comfortable retreat with a 3-pc ensuite alongside two additional bedrooms and convenient second floor laundry. Downstairs, you'll find a spacious family room with a rough-in for a wet bar; the perfect spot for movie marathons or game nights with friends. There is also a bonus nook, perfect for a den, hobby or play room. The backyard offers a spacious deck, with lots of room for seating and dining, a natural gas line for a BBQ - a perfect spot for an outdoor kitchen. Close to shopping, restaurants, parks, and schools - this move-in-ready condo combines comfort, function, and location. (id:60297)
Royal LePage Triland Realty
189 Emerson Avenue
London South, Ontario
Welcome to this delightful 2-Bedroom Bungalow ideally situated on a huge 1/4 acre (273 ft.deep) lot offering incredible space inside and out.Located in a highly desirable South London location, this home features two versatile living areas and a bright, partially finished basement with two large multi-purpose rooms perfect for guests, hobby spaces or a home office with a new hopper window. Step outside to your own private retreat: you'll be captivated by the massive fully fenced backyard with a fire pit, two storage sheds, and endless room for entertaining, sports, kids, or pets. Whether you are hosting family gatherings or dreaming of your own backyard oasis, the possibilities are endless. Plus, R2-3 zoning offers potential for future development. This home features parking for up to 6 vehicles with your own private side drive, freshly painted throughout & brand-new A/C, lovely granite kitchen countertops, durable ceramic flooring in kitchen and bathroom, hardwood floors throughout the main level, and potential to convert the second main-floor living area into a 3rd bedroom.Located just minutes from Victoria Hospital, and steps from a scenic park with trails and a play ground, this move-in ready home is close to schools, shopping, public transit, and Highway 401.This is an ideal opportunity for first-time buyers, downsizers, or investors. Don't miss your chance to own this solid, tidy home on one of the largest lots in the neighbourhood! (id:60297)
Elgin Realty Limited
17 - 135 Belmont Drive
London South, Ontario
A+ craftsmanship at an exceptional price point, 17-135 Belmont Drive presents a standout renovation in a well-maintained complex, with monthly fees of just $325. The quality of workmanship is immediately apparent and elevates this home, well above comparable offerings. Step inside to brand-new luxury vinyl plank flooring, updated trim, and stylish silhouette doors that immediately set the tone for the home's warm, modern aesthetic. The main level is anchored by a stunning walnut-toned kitchen, featuring quartz countertops, an artisan subway tile backsplash and all-new stainless-steel appliances. The living room is centered around a Limewashed gas fireplace completed with a wood mantle, an eye-catching focal point that elevates the space. Upstairs, the third level offers three bedrooms and a full 3-piece bathroom with a shower/tub combo, finished in zelige-style subway tile and complemented by a modern wood-grain vanity. The spacious primary bedroom features two closets, providing excellent storage. The fully finished basement adds a second living area, perfect for entertaining guests or giving kids their own space. Beyond the premium finishes, all major mechanical updates have already been completed. This includes a new furnace (2025), A/C (2025) and a 100-amp breaker panel, offering true peace of mind for years to come. An exceptional value you won't want to miss. (id:60297)
Saker Realty Corporation
189 Mary Avenue
London South, Ontario
Welcome to 189 Mary Avenue, a recently updated, move in ready bungalow on a quiet street in a mature London neighbourhood. The bright, open main floor features a functional layout with modern finishes, 3 bedrooms, and a full bathroom. The finished lower level adds valuable living space with a large rec room, laundry, storage, and a second bathroom. Outside, you'll find even more updates including new backyard drainage tiling, a new fence, and a new shed, creating a more usable and private yard. Adding to the charm of the area, it's not uncommon to see deer strolling down the street or passing through the yard. Conveniently located close to schools, shopping, and Greenway Park, with a playground, off-leash dog park, and Thames River walking trails nearby. A great option for first-time buyers, downsizers, or anyone looking for a move-in-ready home in a solid location. (id:60297)
Sutton Group Preferred Realty Inc.
496 Talfourd Street
Sarnia, Ontario
Step inside a home that feels brand new from the moment you open the door. Welcome to 496 Talfourd Street on a 70x160 ft lot in a prime Sarnia neighbourhood. This home offers modern finishes, new electrical, new plumbing, and a completely move-in-ready experience. The main floor features an open-concept layout, bright bedroom, a brand new 4pc bath, a stunning renovated kitchen with quartz countertops & backsplash, and new appliances. The finished basement adds a second bedroom, cozy living room and laundry. The showstopper is the newly added second storey bedroom suite complete with a modern bathroom, a rare upgrade that creates a true private retreat. Outside you will see new contemporary windows featuring sleek black exterior trim and clean white interiors, a new driveway, refreshed exterior, a detached garage, and a huge backyard perfect for families, pets and entertaining. New driveway and garage door 2025. (id:60297)
Initia Real Estate (Ontario) Ltd
356 Talfourd Street
Sarnia, Ontario
This 5 bedroom home is sure to impress! The main level features beautiful hardwood floors with 3 bedrooms, dinning room and living room with a gas fireplace. Nice fresh kitchen and full bathroom on the main, the home is very well kept and clean. Upstairs you will find two additional bedrooms. The basement is a large unfinished space ready for your design. The yard is a perfect size and very easy to maintain. The roof was done in 2021, also completed the garage roof. Furnace is 2025. This home is turn key and ready to move in! Walking distance to P.E McGibbon Public school and a hop skip and a jump to the finest farmers market! (id:60297)
Initia Real Estate (Ontario) Ltd
180 Victoria Street W
South Huron, Ontario
An excellent industrial building in prime condition in Exeter. Recently renovated with new siding and roof coverings. 3,458 sq ft. building with office areas and employee lunch room at the front with in-floor heat. 3 high over head doors to the rear heated warehouse space. 2 washrooms. Mostly fenced rear yard providing lots of parking and security. Side addition providing an additional 200 sq. ft. of warehouse space plus more covered outside storage. Lots of opportunity for your new or growing business. Current tenant occupying the complete building and yard. Tenant would like to continue to rent the premises for a new owner. Tenant is currently paying $3,600 Plus HST on a month to month basis. (id:60297)
Coldwell Banker Dawnflight Realty Brokerage
7 - 37 Ridout Street S
London South, Ontario
OFFICE COMMERCIAL LEASE, ALL INCLUSIVE in a stunning heritage building, boasting elegance and charm. This large and beautiful property offers a unique opportunity to establish your business in a prestigious setting. The curb appeal is truly impressive, making a lasting impression on clients and visitors. Inside, you'll find a range of professional office spaces available for rent including a large unit with private 2pc washroom, catering to different sizes and rental rates that are thoughtfully designed to meet the needs of businesses seeking a credible and professional environment. One of the standout features of this property is the ample parking available at the back, ensuring convenience for both employees and clients. Don't miss the chance to elevate your business by occupying one of these office spaces, multiple configurations available, schedule a viewing today and secure your place in this professional setting. Please note zoning is OC4 allows for professional & service offices (id:60297)
Synergy Realty Ltd
863 Colborne Street N
London East, Ontario
Welcome to Old North-one of London's most prestigious and highly sought-after neighbourhoods. This exceptional, fully renovated turn-key property offers incredible flexibility as a single-family home or potential duplex, making it ideal for investors, multi-generational families, or buyers looking to offset their mortgage with rental income. Thoughtfully redesigned throughout with over $50,000 spent on renos, both units are bright, spacious, and finished with modern upgrades, including separate laundry, quality finishes, and private outdoor living areas. The front unit features an inviting covered porch, while the rear unit boasts an oversized deck and expansive backyard rare outdoor space in this central location and highly attractive to tenants and families alike. The rear unit also benefits from a generous basement storage area with versatile potential for a recreation room, home office, or playroom, as well as an unfinished attic space offering the opportunity to add an additional bedroom or loft and further increase rental income. Located just minutes from Western University, Fanshawe College, and the full range of downtown amenities, Old North remains one of London's strongest and most reliable rental markets. Properties of this caliber with outdoor living command premium rents and long-term demand. A rare opportunity to secure a low-maintenance, income-producing property in one of the city's most desirable urban settings. This home offer 2 separate kitchens and separate laundry as well! (id:60297)
The Realty Firm Inc.
501 - 986 Huron Street
London East, Ontario
Discover this bright and updated 2-bedroom, 1-bathroom unit located just minutes from major amenities and Western's main campus. Offering immediate occupancy, this well-maintained home provides both comfort and convenience.Property Highlights: 2 spacious bedrooms. 1 full bathroom. Recently updated finishes throughout. On-site laundry facilities. 2 dedicated parking spaces. Air-conditioned for year-round comfort. Public transit steps from your door. Ideal for students, professionals, or anyone seeking a move-in ready space in a prime location. Don't miss out on this opportunity! (id:60297)
Prime Real Estate Brokerage
1702 - 380 King Street
London East, Ontario
This bright and spacious 2 bedroom, 2 bathroom end unit is thoughtfully designed and perfectly located in the heart of Downtown London. Situated on the 17th floor with north-facing exposure, enjoy sweeping views of the terrace below and London's skyline from your private balcony. Inside, the unit has been refreshed with brand-new flooring and fresh paint throughout, creating a clean, modern feel. The functional layout includes a separate dining area and an eat-in kitchen with bar-stool seating at the serving window-ideal for casual meals or entertaining. Additional updates include stylish lighting, upgraded hardware, and the everyday convenience of in-suite laundry.The generous primary suite features west-facing windows for beautiful natural light, double closets, and a full ensuite bath. The second bedroom offers flexibility as a guest room, home office, or creative space. One of the standout benefits is the exceptional value: maintenance fees include all utilities, cable TV, and internet, allowing you to simplify your monthly expenses and move in with ease.This smoke-free, well-maintained building offers an impressive list of amenities, including an indoor pool, sauna, gym, meeting rooms, and two outdoor terraces-perfect for relaxing or socializing. Recent building improvements include new windows, among other updates. As an added incentive, THE SELLERS WILL COVER ONE FULL YEAR OF CONDO FEES,, offering immediate savings and added peace of mind! Living downtown means having everything at your doorstep - cafés, restaurants, parks, entertainment venues, boutique shops, and the energy of London's arts and business districts. Just steps from Covent Garden Market, Canada Life Place, Victoria Park, and the city's thriving tech and creative hubs, this location blends historic charm with modern vibrancy in one of London's most exciting and evolving neighbourhoods. (id:60297)
Sutton Group - Select Realty
203 - 175 Doan Drive
Middlesex Centre, Ontario
PLEASE SHOW MODEL HOME UNIT 239!!!! LOCATED just six minutes from London's busting West-end is the hidden gem known as Kilworth. This quaint countryside town is hugged by the Thames River and surrounded from Nature's outdoor wonderland that begs to be explored. Aura is a collection of two and three storey townhomes with stylish finishes and Modern architectural design. This beautifully appointed 1731 sq ft two storey 3 bedroom open concept vacant land condo is stylish and contemporary in design offering the latest in high style streamline easy living. Standard features included are nine foot ceilings on the main with 8 foot interior doors, oak staircase with steel spindles, wide plank stone polymer composite flooring (SPC) by Beckham Brothers throughout the home. 10 Pot lights, modern lighting fixtures. Large great room/ gourmet kitchen features 5 appliances, quartz countertops, a large peninsula and modern design cupboards and vanities. Large Primary bedroom with spa designed ensuite including, glass shower, large vanity with double undermount sinks and quartz countertop. Primary bedroom also features a walk in closet. The unfinished basement awaits your creative design. The exterior features large windows, a deck off the great room. James Hardie siding and brick on the front elevation single pavestone driveway. Virtual tour is of a prior model home. Builder to supply stainless steel appliance package same as in model for all units !!!!! (id:60297)
Sutton Group - Select Realty
239 - 175 Doan Drive
Middlesex Centre, Ontario
MODEL HOME UNIT 239!!!! LOCATED just six minutes from London's busting West-end is the hidden gem known as Kilworth. This quaint countryside town is hugged by the Thames River and surrounded from Nature's outdoor wonderland that begs to be explored. Aura is a collection of two and three storey townhomes with stylish finishes and Modern architectural design. This beautifully appointed 1731 sq ft two storey 3 bedroom open concept vacant land condo is stylish and contemporary in design offering the latest in high style streamline easy living. Standard features included are nine foot ceilings on the main with 8 foot interior doors, oak staircase with steel spindles, wide plank stone polymer composite flooring (SPC) by Beckham Brothers throughout the home. 10 Pot lights, modern lighting fixtures. Large great room/ gourmet kitchen features 5 appliances, quartz countertops, a large peninsula and modern design cupboards and vanities. Large Primary bedroom with spa designed ensuite including, glass shower, large vanity with double undermount sinks and quartz countertop. Primary bedroom also features a walk in closet. The unfinished basement awaits your creative design. The exterior features large windows, a deck off the great room. James Hardie siding and brick on the front elevation single pavestone driveway. Virtual tour is of a prior model home. Builder to supply stainless steel appliance package same as in model for all units !!!!! (id:60297)
Sutton Group - Select Realty
202 - 3278 Colonel Talbot Road
London South, Ontario
Pristine 2+2 Bed, 3 Bath, Bungalow-Style Condo Backing Onto Greenspace. Welcome to refined condo living where rich finishes, thoughtful design, and a serene natural backdrop come together beautifully. This immaculate, 2800 sq ft+ bungalow-style condo, is set within the quiet interior of the development, across from the pond and away from the hustle of Col Talbot Rd. The property offers the ease of main-floor living with the bonus of an expansive finished lower level. The sun-filled main level features an open, flowing layout with a well-defined dining area, ideal for hosting. Pristine hardwood floors shine throughout. The chef-inspired kitchen is finished with rich cabinetry, granite island countertop and generous prep space/kitchen island, seamlessly connecting to the living area. Just off the breakfast nook, step out onto a private deck overlooking tranquil greenspace. Mature landscaping provides excellent privacy while still allowing you to enjoy stunning sunset views. A new awning (2025) adds comfort and shade for outdoor dining and relaxing. The spacious primary suite offers a true retreat, complete with a walk-in closet and private ensuite. A second main-floor bedroom-perfect as a guest room, den, or home office-is conveniently located near a stylish 3-piece bathroom off the foyer, and main floor laundry. The lower level expands your living space with two additional bedrooms featuring large windows, a full4-piece bathroom, and a generous family room-perfect for movie nights, hobbies, or hosting visitors. Ample storage in the utility room adds to the home's exceptional functionality. This pristine condo delivers elegant finishes, privacy, and the convenience of one-floor living, complemented by a versatile lower level designed for every stage of life-all set against a peaceful rolling green backdrop. A/C 2025. Owned hot water heater, water softener, air exchange. Enjoy the convenience of a central vacuum, and kitchen garburator. (id:60297)
Royal LePage Triland Realty
66 - 601 Grenfell Drive
London North, Ontario
Welcome to Stoney Creek and easy, one-floor living in this recently renovated bungalow condo, ideally located on a quiet, dead-end section of the complex. This bright and functional home offers two spacious bedrooms and two full bathrooms, all conveniently located on the main floor. The primary bedroom features a private ensuite and a walk-in closet, creating a comfortable retreat. Enjoy the convenience of main-floor laundry, an attached garage with inside entry, and cozy evenings by the gas fireplace in the living area. The unfinished basement provides ample storage or a blank canvas for future living space, hobby areas, or a workshop. Designed for low-maintenance condo living, this home is perfect for down-sizers, professionals, or anyone seeking comfort without the upkeep. Newer appliances included! Ideally situated close to everyday amenities such as grocery stores, pharmacies, the YMCA community centre, excellent schools, and more. This location has a lot to offer! A rare opportunity to enjoy quiet living with everything you need just minutes away. (id:60297)
Oliver & Associates Jenn Spencer Real Estate Brokerage Inc.
Oliver & Associates Sarah Oliver Real Estate Brokerage
1025 Notre Dame Drive
London South, Ontario
Welcome to 1025 Notre Dame Drive - a clean, freshly painted 3-bedroom, 2-bathroom townhouse condo offering comfortable living in a convenient, family-friendly location. Featuring a large main floor with a bright living and dining area, kitchen, plus a main-floor 2-piece bathroom for added convenience. The lower level offers extra finished space, ideal for a play area, or family room. In-house laundry adds everyday practicality. Upstairs, you'll find three bedrooms and a 4-piece bathroom with ample storage. Step outside to enjoy a fenced backyard, perfect for entertaining. Located close to shopping, transit, parks, and everyday amenities, this townhouse condo is an excellent option for those seeking a clean, long-term family rental. (id:60297)
Royal LePage Triland Realty
591 Concession 4 Road
Alfred And Plantagenet, Ontario
Located on a quiet country road, this beautifully updated 3-bedroom, 2-bath farmhouse offers the perfect blend of rustic charm and modern efficiency. Set on approx 17 acres with ponds, a creek, and wooded trails, the home has undergone extensive renovations to ensure comfort and peace of mind. Major upgrades include a high-end new septic system, conversion from oil to propane heating, and a new furnace with central air. A brand-new engineered laminate floor, durable and scratch-resistant, runs through most of the home, while the fully updated kitchen features new cabinetry, appliances, and finishes. The master bathroom has also been completely reimagined with a modern aesthetic, and the main bath has seen tasteful updates. Approximately 85% of the windows have been replaced, with the remaining units (already purchased) ready for installation. New siding gives the exterior a crisp, clean look, and a new roof was recently installed on the 3-door open shed. The large stone fireplace in the living room now includes a new wood-burning insert, efficient enough to keep the home warm well into fall, reducing reliance on propane. Upstairs, the oversized primary suite is a true retreat, offering panoramic views and balcony access. Outside, a 2,000 sq. ft. workshop studio with double doors and full-height windows is ideal for creative or professional pursuits, alongside a 3 section multi-use shed perfect for a variety of rides and equipment. With its tranquil setting, character details, and substantial upgrades already completed, this home offers both comfort and long-term value. The home is being sold as is, cosmetic touches remain, but major updates are complete. (id:60297)
Fair Agent Realty
870 Lunar Drive
London North, Ontario
Welcome to the Hartford II model, a beautifully designed 2,658 sq. ft. home located in North London's newest premier neighbourhood, Sunningdale Crossing. Set on a desirable 60-foot wide lot, this home offers the perfect blend of space, functionality, and modern design.This thoughtfully planned home features 4 spacious bedrooms and 3.5 bathrooms, with every bedroom having access to its own bathroom-ideal for busy households. The open-concept main floor is perfect for both everyday living and entertaining, showcasing a bright great room, a well-appointed kitchen, and a walk-in pantry for added convenience.A standout feature is the triple-car garage, providing ample room for vehicles, storage, and recreational equipment. The Hartford II offers flexible living spaces and a layout designed to accommodate today's lifestyle. Located in one of North London's most sought-after communities, Sunningdale Crossing offers close proximity to Masonville Mall, Hyde Park, Sunningdale Golf & Country Club, parks, walking trails, schools, and easy access to major highways. More plans and lots available. Photos are from previous models and are for illustrative purposes only; finishes, elevations, and layouts may vary. (id:60297)
Thrive Realty Group Inc.
1895 Fountain Grass Drive
London South, Ontario
Welcome to 1895 Fountain Grass Drive a beautiful, move in ready family home in the highly sought after Byron Warbler Woods community! This bright and spacious property offers an inviting open concept main floor with oversized windows that fill the home with natural light. Enjoy a versatile main floor den, ideal for a home office, playroom, gym, or media space. The modern kitchen features ample cabinetry, a convenient pantry, and direct access to the backyard perfect for entertaining and summer BBQs. A functional mudroom with bench and extra closet space adds everyday convenience.Upstairs, the impressive primary suite boasts a walk in closet and a luxurious 4 piece ensuite. Three additional well sized bedrooms and another full bathroom make this level perfect for families. The upper level laundry room with sink provides added comfort and efficiency. The unfinished basement offers great storage or future development potential. Additional features include a double car garage and parking for four vehicles.Located in one of London's most desirable neighbourhoods, close to highways, shopping, parks, schools, golf, skiing, and scenic trails. A fantastic opportunity to own a stunning home in a prime location your family will love living here! (id:60297)
Nu-Vista Pinnacle Realty Brokerage Inc
112 Styles Drive
St. Thomas, Ontario
Welcome to 112 Styles Drive! The Sedona model is a beautifully crafted 2-storey semi-detached home with 1.5 car garage offering 1,845 sq. ft. of thoughtfully designed living space. This home offers a spacious, well-designed layout accented by stylish finishes throughout. The bright, open foyer with its soaring two-storey height sets the tone as you enter. The main level features a generous great room that flows seamlessly into the open dining area and contemporary kitchen. From the dining room, sliding glass doors lead out to the backyard. The kitchen is equipped with sleek cabinetry, a full walk-in pantry, and a sizable island perfect for meal prep, casual meals, or gathering with friends and family. Just off the pantry is a large mudroom with convenient access to the garage.Head upstairs to the primary bedroom retreat, complete with its own ensuite and an expansive walk-in closet. Two additional comfortable bedrooms and a full bathroom offer plenty of flexibility for family, guests, or office space. You'll also love the added convenience of a second-floor laundry room! Nestled snugly in South St. Thomas, just steps away from trails, St. Josephs High School, Fanshawe College (St. Thomas Campus), and the Doug Tarry Sports Complex, this home is in the perfect location. Why choose Doug Tarry? Not only are all their homes Energy Star Certified and Net Zero Ready but Doug Tarry is making it easier to own your home. Reach out for more information on the current Doug Tarry Home Buyer Promotion! 112 Styles Drive is complete and is ready for its first family to call it home. (id:60297)
Royal LePage Triland Realty
11 Hayes Street
London South, Ontario
Stunning 3 Bedroom + 2 Bedroom IN-LAW SUITE Premium 2021 built home located in the heart of London! This 110' fronting triangle shaped lot backs right onto the Brookside Park allowing for 6 full sized car concreate driveway with seperate entrance for the basement IN-LAW SUITE. Walking in the 2 storey foyer you're greeted by large floor to celing windows showcasing the staircase to the second level. The cozy living room is highlighted by a 72'' electric tiled fireplace. The home has oversized windows along the back of the home bathing the kitchen and dinning room in loads of natural light. The laundry mudroom features a built in bench and plenty of closet space connecting to the double car garge that has east facing windows. Going upstairs the primary bedroom features lots of windows for natural light, walk-in closet, large en-suite including a soaker tub, his and her sinks, walk in tiled shower and loads of cabinetry. Bedroom 2 and 3 are generously sized with a connecting Jack and Jill 4-peice bathroom. The basement suite contains its own entrance, kitchen, laundry, 4-peice bathroom, 2 bedrooms and a living room. Down the front basement stairs the owners have private access to the utility room and extra storage. Located minutes away from Downtown, Victoria Hospital, Chelsea park, Thames Valley Parkway, and major bus routes its the perfect central location to get around. Ideal for families wanting a seperate unit, home buyers looking to house hack, or investors to house hospital employees. In-law suite will be vacant on closing. ** This is a linked property.** (id:60297)
Exp Realty
110 Styles Drive
St. Thomas, Ontario
Welcome to 110 Styles Drive! This 1200 square foot, semi-detached bungalow with 1.5 car garage is the perfect home for a young family or empty-nester. The Easton plan features all main floor living, 2 bedrooms, open concept kitchen with quartz countertop island, large pantry, laundry room, carpeted bedrooms and luxury vinyl plank flooring throughout. The primary bedroom inlcudes a walk-in closet and 3-piece ensuite bathroom. This plan comes with an unfinished basement giving you a blank slate to do what you want or you can finish it to plan which includes a large rec room, 2 additional bedrooms and a 3-piece bath (roughed-in currently). Nestled snugly in South St. Thomas, just steps away from trails, St. Josephs High School, Fanshawe College (St. Thomas Campus), and the Doug Tarry Sports Complex, this home is in the perfect location. Why choose Doug Tarry? Not only are all their homes Energy Star Certified and Net Zero Ready but Doug Tarry is making it easier to own a home. Reach out for more information on the current Doug Tarry Home Buyer Promo! 110 Styles Drive has just been completed and is now move-in ready! Don't hesitate - make 110 Styles Drive your next home! (id:60297)
Royal LePage Triland Realty
6517 Heathwoods Avenue
London South, Ontario
MODEL HOME FOR SALE! Welcome to 6517 Heathwoods Avenue, located in the highly sought-after southwest London community. This beautifully crafted home showcases premium upgrades, detailed millwork, and a thoughtful layout featuring 4+1 bedrooms and 4.5 bathrooms.Completely carpet-free and equipped with brand new, high-end appliances, this residence offers a bright and inviting main floor centered around a chef's kitchen with large windows and a patio door that fills the space with natural light. Elegant trim work and accent walls add a refined touch throughout.Upstairs, the primary suite includes a luxurious ensuite and a custom walk-in closet, while two bedrooms share a Jack & Jill bathroom and the fourth bedroom has its own private ensuite.The fully finished basement features a complete granny suite with a separate entrance, bedroom, bathroom, full kitchen, and its own laundry - perfect for extended family or additional rental income.Located just minutes from major retail, restaurants, and everyday conveniences. Similar models available in the community - contact the listing agents for more information! (id:60297)
Nu-Vista Pinnacle Realty Brokerage Inc
Unit A - 184 York Street
London East, Ontario
Now available - Unit A is a premium first floor commercial space located at 184 York St. One of downtown's most recognizable brick buildings, located directly across from the VIA Rail Station - a perfect location for those coming into town for meetings. With over 1500sf, a functional layout that blends private offices and open concept workspace that is well suited for professional services (law, accounting, consulting), medical or wellness, client facing businesses or boutique commercial operators. Exposed brick, high ceilings, large windows and tons of natural sunlight plus a secured lobby entry with staircase and elevator access providing professional and accessible experience for staff and clients. A flexible possession and lease terms available. This is an excellent opportunity for tenants seeking downtown presence, character and convenience. Public parking across the street with 145 spots. Additional parking available: $115+hst for monthly parking spot. (id:60297)
Century 21 First Canadian Corp
Unit B - 184 York Street
London East, Ontario
Available for lease - Unit B at 184 York St offers a refined and private second floor office environment in the heart of downtown London. With over 2000sf of space showcasing the exposed brick, high ceilings, abundance of natural sunlight, and a versatile layout providing tenants with a professional or creative workspace. Accessed via a secured lobby with staircase and elevator access, the second floor space offers a quieter setting away from the street level activity. Ideal for law or accounting firms, tech, marketing and design companies, non-profit or administrative headquarters or firms who are seeking a character-rich downtown workspace. Flexible possession and lease terms available. A compelling option for businesses looking to upgrade quality while maintaining downtown connectivity. Public parking across the street with 145 spots. Additional parking available: $115+hst for monthly parking spot. (id:60297)
Century 21 First Canadian Corp
3 - 344 Richmond Street
London East, Ontario
AVAILABLE MARCH 1! Fully furnished 2-bedroom unit located near Richmond Street. The unit includes in-suite laundry. Conveniently located close to Richmond Row, Victoria Park, Covent Garden Market, grocery stores, restaurants, public transit, and Western University. Tenant to pay electricity only; heat and water are included. Parking may be arranged at a nearby lot. (id:60297)
Gold Empire Realty Inc.
1036 Marigold Street N
London North, Ontario
Welcome to 1036 Marigold Street, a charming 3-bedroom, 2-bathroom home in desirable North London's Stoney Creek community. This bright raised bungalow sits proudly on a corner lot and features an attached garage, updated lighting, and great curb appeal, offering an ideal blend of comfort and convenience for families or professionals. Inside, the functional layout provides comfortable living space with three well-sized bedrooms and two full bathrooms, giving everyone room to grow and unwind. The attached garage and driveway parking add everyday practicality, while the corner lot offers extra outdoor space and presence on the street. Location is a standout: just a short 6-minute walk to Mother Teresa Catholic Secondary School and a 7-minute walk to Stoney Creek Public School, making school runs easy and safe. Outdoor lovers will appreciate nearby Wenige Park and Stephens Farm Park, with beautiful walking trails perfect for evening strolls or weekend family time. Everyday amenities are close at hand, with the YMCA and nearby shopping just minutes away for fitness, childcare, and errands. With its family-friendly location, walkable schools, parks, and convenient access to services, 1036 Marigold Street is a fantastic opportunity to own a home in one of North London's most sought-after neighbourhoods (id:60297)
Streetcity Realty Inc.
1833 Park Avenue
London East, Ontario
Nestled on a serene, tree-lined street, this cozy brick home offers the perfect blend of comfort and convenience. The value found here is unrivaled. Let's step inside, where a recently finished basement waits to entertain family and friends or provide that much-needed extra living space. The open, airy layout enhances light flow throughout. Location is everything, and this property hits all the right marks. Enjoy the privacy of the backyard from your double tiered deck. Families will appreciate its proximity to schools and a vibrant community center, making extracurricular activities and social engagements effortlessly accessible. Just a short stroll or drive will take you to local shops, lush parks, and inviting pathways-perfect for weekend adventures with loved ones. Neighbours here share a commitment to community values, nurturing an environment where every family can feel safe. This home is a beacon for those seeking value without compromise, perfectly balancing tranquility and convenience. (id:60297)
Exit Realty Community
206-208 Barry Place
London North, Ontario
Prime duplex located in the highly desirable Oxford Park neighbourhood, just minutes from Downtown London and Western University (UWO). This property sits on an exceptional 272-foot deep lot (.334 acre), offering rare future development potential. The home features a legal duplex configuration with: One 3-bedroom unit (currently leased $2500 inclusive until April 30, 2026)One 2-bedroom unit (currently leased $1850 inclusive until January 31, 2027)Both units have been beautifully updated, making this a turnkey opportunity for investors or owner-occupiers. Key Highlights: Engineering drawings included for Additional Residential Units (ARUs) 7 additional bedrooms, Newer stainless appliances, newer windows, doors, roof, and insulation. Strong rental demand area close to transit, schools, parks, and amenities. Excellent long-term appreciation and redevelopment potential. A unique opportunity to acquire a high-quality asset in one of London's most sought-after locations. (id:60297)
RE/MAX Advantage Realty Ltd.
235 William Street
Southwest Middlesex, Ontario
Welcome to 235 William Street ,Wardsville, ON a meticulously renovated residence offering modern comfort, timeless appeal, and exceptional versatility on a generous, private lot just under one acre. Extensively renovated in 2024, this home showcases a new steel roof, vinyl siding, and all new windows and doors-providing long-term durability, energy efficiency, and strong curb appeal. Set against serene, tree-lined borders, the property offers a peaceful rural setting while remaining conveniently connected. Inside, the home reflects thoughtful craftsmanship and contemporary style throughout. Updates include all-new flooring, trim, interior doors, and a beautifully refreshed kitchen featuring modern cabinetry and a walk-in pantry. The renovated main bathroom further enhances everyday comfort and functionality. The fully finished lower level expands the home's flexibility, offering additional living space complete with a separate laundry area and kitchenette. With a total of 3+3 bedrooms and 2 full bathrooms, the layout is well suited for extended family living, multigenerational use, or income potential, as the lower level could be easily adapted for rental purposes. Seven appliances are included, allowing for a smooth, move-in-ready transition. Outdoor living is equally well considered, featuring a new 8' x 9' covered front porch and a 10' x 12' covered rear porch, ideal for relaxing or entertaining. A spacious 10' x 16' shed, finished with a steel roof and vinyl siding, provides ample storage. Ideally located near Wardsville Golf Course, Middlesex Alliance - Four Counties Hospital, and just minutes from Highway 401, this property sits perfectly between London and Chatham-delivering rural tranquility with easy access to major centres. A rare opportunity to own a thoroughly updated home in a sought-after location. 235 William Street is ready to welcome its next owners. Schedule your private viewing today. (id:60297)
Sutton Wolf Realty Brokerage
62 - 1175 Riverbend Road
London South, Ontario
New Year Special!!!! LAST UNIT AVAILABLE WITH STUNNING BACKYARD VIEWS! INCLUDES APPLIANCES AND WINDOW COVERINGS!! This is a DEAL not to be missed! These freehold, vacant land condo townhomes, crafted by the award-winning Lux Homes Design and Build Inc., partially back onto protected green space, offering unparalleled breathtaking views. Lux Homes recently won the "Best Townhomes Award" from the London HBA in 2023, a testament to the superior craftsmanship and design you can expect. This 1768 sq. ft unit features 3 spacious bedrooms + study and 2.5 beautifully designed bathrooms throughout. Step inside to a welcoming main floor with an open-concept layout, perfect for modern living and entertaining. Natural light floods the space through large windows, creating a warm and inviting ambiance. The chef's kitchen boasts sleek cabinetry, quartz countertops, and upgraded lighting fixtures, making it the heart of the home for hosting friends and family in style. Additionally, the main floor includes a mudroom, providing extra storage and functionality for your daily routine. Head upstairs to find 3 bedrooms + study. The master suite is your private retreat, complete with a large walk-in closet and a luxurious 4-piece ensuite. Convenient upper-floor laundry adds to the ease of everyday living. Throughout the home, high-end finishes such as black plumbing fixtures, neutral flooring selections, and 9' ceilings on main floor enhance its modern sophistication. The true gem of this property is the backyard...Imagine waking up to the sounds of nature right at your doorstep! Located minutes from highways, shopping, restaurants, parks, the YMCA, trails, golf courses, and excellent schools, this home is a rare opportunity to enjoy luxury and convenience in one of London's most sought-after neighbourhoods. (id:60297)
Nu-Vista Pinnacle Realty Brokerage Inc
72 - 1175 Riverbend Road
London South, Ontario
New Year Special!!! LIMITED UNITS AVAILABLE! INCLUDES APPLIANCES!! * Under Construction: Seize the opportunity to reserve a lot in the highly sought-after Warbler Woods community in West London! Built by the award-winning Lux Homes Design and Build Inc., recognized with the "Best Townhomes Award" from London HBA 2023, these luxurious freehold, vacant land condo townhomes offer an exceptional blend of modern style and comfort. The main floor welcomes you with a spacious open-concept living area, perfect for entertaining. Large windows flood the space with natural light, creating a bright and inviting atmosphere.The chef's kitchen boasts sleek cabinetry, quartz countertops, and upgraded lightingideal for hosting and everyday enjoyment. Upstairs, youll find three generously sized bedrooms with ample closet space and two stylish bathrooms. The master suite is a true retreat, featuring a walk-in closet and a luxurious 4-piece ensuite. Convenient upper-level laundry and high-end finishes like black plumbing fixtures, neutral flooring and 9' ceilings on main floor add to the homes modern sophistication. The backyard sets this townhome apart from the rest, builder to complete a deck to enjoy your summer evenings!! Enjoy the tranquility of nature right at your doorstep! With easy access to highways, shopping, restaurants, WEST 5, parks, YMCA, trails, golf courses, and top-rated schools, this location is unbeatable. Don't miss your chance to move into this incredible community! CLOSING for spring 2026 AVAILABLE! *Photos of a similar unit in the same subdivision* *FOR QUALIFIED FIRST-TIME HOME BUYERS, you may be eligible for the additional applicable GST Rebate!** (id:60297)
Nu-Vista Pinnacle Realty Brokerage Inc
3069 Tokala Trail
London North, Ontario
Welcome to Your Dream Home in Sought-After North London! This fully finished 4-bedroom home is located in one of North London's most desirable neighbourhoods, within an outstanding school zone including the newly built Northwest PS, along with Sir Frederick Banting, St. Gabriel, and St. Andre Bessette - perfect for growing families. From the moment you walk in, you're greeted with a stunning open-to-above foyer and a thoughtfully designed main floor that offers not one, but two separate sitting areas, making it ideal for entertaining or everyday family living. The chef's kitchen is grand and spacious, opening into a warm family room with custom built-ins that add both character and functionality. Upstairs, you'll find four generously sized bedrooms and two additional bathrooms, giving every member of the family their own private retreat.The fully finished basement is an absolute bonus - complete with a bedroom, full bath, second kitchen, and living area with a fireplace, making it the perfect in-law suite or guest retreat. Step outside to your private, fully fenced backyard oasis featuring a covered deck, concrete patio, gazebo, and beautiful landscaping - truly designed for outdoor enjoyment and entertaining. This home checks every box: prime location, family-friendly layout, finished basement with in-law suite potential, and a backyard retreat. Don't miss your chance to make it yours! (id:60297)
Nu-Vista Pinnacle Realty Brokerage Inc
31 - 755 Linden Drive
Cambridge, Ontario
Welcome to 31-755 Linden Dr-a modern, two-storey freehold row townhouse crafted for comfort, lifestyle, and ease. Thoughtfully designed with 3 bright bedrooms, 2.5 baths, and a walkout basement, this home delivers the space you need and the style you want. Step inside to an inviting open-concept main floor, where living, dining, and cooking flow seamlessly-perfect for everyday living and effortless entertaining. The kitchen offers smart functionality, while large windows fill the space with natural light. Walk out to a deck - ideal for morning coffee, or simply breathing in the quiet. Downstairs, the walkout basement opens new possibilities: a cozy rec room, inspiring home office, or creative retreat. A single attached garage with additional driveway space adds convenience . Perfectly positioned just minutes from river access and scenic trails and moments from a vibrant sports complex, this location blends recreation with practicality. With quick connections to Highway 401, commuting is simple, and nearby shops, parks, and schools keep daily life within easy reach. A rare opportunity to enjoy comfort, connection, and convenience in one welcoming home. (id:60297)
RE/MAX Real Estate Centre Inc.
3998 Big Leaf Trail
London South, Ontario
Welcome to 3998 Big Leaf Trail - where luxury meets nature in perfect harmony. This 2024 masterpiece by Bridlewood Homes, with interiors by Design by Averil, redefines modern living with its refined finishes, open-concept elegance, and forest-backing privacy. Step inside and be captivated by soaring 10-foot ceilings, a dramatic double-height staircase, and wide-plank hardwood flowing through light-filled spaces. The chef-inspired kitchen is a showstopper - Deslaurier custom cabinetry, Fisher & Paykel integrated appliances, full walk-in pantry, wine fridge, and quartz countertops - every detail designed for both beauty and function. Gather around the gas fireplace in the inviting living room, framed by custom built-ins, a seating ledge, and art-light sconces, or step through to your oversized forest-facing deck - the ultimate private retreat with no rear neighbours, with access to walking path, and a fully fenced yard. The primary suite is pure indulgence with high ceilings, sunset forest views, spa-inspired ensuite featuring a floor-to-ceiling tiled rain shower, and a professionally designed Neiman Market walk-in closet. Each additional bedroom offers generous space, upgraded storage, and designer finishes - including a private junior suite and a Jack & Jill bath for family convenience. Practical elegance continues with a fully customized mudroom/laundry zone, with storage including shoe-pullout cabinetry, an owned tankless water heater, Sonos sound system, and security rough-ins. The basement, with separate side entry, is roughed-in for a legal one-bedroom suite - perfect for multi-generational living or future income potential. Outdoors, enjoy forest trails at your doorstep, landscaped gardens, herringbone driveway, and soffit feature lighting that makes this home shine day and night. Every inch of this home speaks to thoughtful design, craftsmanship, and quality. Don't just find a home - discover your lifestyle at 3998 Big Leaf Trail. (id:60297)
Nu-Vista Pinnacle Realty Brokerage Inc
45 - 112 North Centre Road
London North, Ontario
LOCATION, LOCATION, LOCATION! Discover the best of Masonville in this stunning condo. Walkable to top schools, Western University, and University Hospital (UH), this spot offers unparalleled convenience. Enjoy an exciting lifestyle with shopping, movie theatres, restaurants, and gym facilities all just moments from your door. The bright main level features a fantastic open-concept great room flowing into a modern kitchen and dining area, complete with sliding doors to a private deck perfect for entertaining and summer relaxation. Upstairs, find three spacious bedrooms, highlighted by a magnificent primary suite offering a fabulous walk-in shower and a private balcony. The finished lower level adds valuable living space with a versatile family room or bedroom and a 3-piece bath. The home features three full and one half-bath in total! The unbeatable proximity to campus and UH guarantees high rental demand and excellent long-term appreciation for investors. For end-users, it's maintenance-free living in a prime location. Book your viewing today (id:60297)
Century 21 First Canadian Corp
1514 - 1235 Richmond Street
London East, Ontario
Welcome to Luxe London, one of North London's premier condo buildings, ideally located within walking distance to Western University. Residents enjoy unmatched amenities, including a state-of-the-art fitness and yoga studio, 40-seat theatre, rooftop terrace, business lounge, games lounge, tanning spa, sauna, whirlpool hot tub, café lounge with fireplace and TV, and the peace of mind of a 24-hour concierge, overnight security, and full surveillance. This 311-unit, 19-storey building, established as a condominium in 2018, is perfectly positioned in prime North London. This two-bedroom, two-ensuite suite offers approximately 1,020 square feet of well-designed living space with breathtaking views of Ross Park and the Thames River. The open-concept kitchen features granite countertops and backsplash, high-end stainless steel appliances, and flows seamlessly into the living area highlighted by floor-to-ceiling windows. The unit is being sold fully furnished and includes in-suite controlled heating and an underground parking space. Heat, water, and central air are all included in the condo fees, along with all existing furniture-making this an ideal turnkey opportunity for investors or end users. Vacant possession available May 1st.Opportunities like this are rare-be quick. (id:60297)
Royal LePage Triland Realty
25 - 505 Proudfoot Lane
London North, Ontario
Incredible value in this centrally located townhouse with 4+1 bedrooms, 3 and a half bathrooms and one car garage. Unit is on bus route to UWO and downtown. This location (approximately 2km from UWO and downtown) make this townhouse desirable for students and professionals. Unit has hardwood floor in living and dining room, ceramic floor in the kitchen eating area and washroom. Nice gas fireplace in the living and dining room. Second floor has four good size bedrooms and two full bathrooms. Basement is finished with one more bedroom, a full bathroom and big laundry with storage space. Nice fenced backyard and good size one car garage. (id:60297)
Royal LePage Triland Realty
51 - 595 Third Street
London East, Ontario
Welcome to this beautifully updated 3-bedroom, 1.5-bath home-an ideal opportunity for first-time buyers, downsizers, or investors. Recent upgrades include fresh interior paint, updated kitchen appliances, modern bathroom vanities, and more. The home is perfectly located close to Fanshawe College, London International Airport, schools, shopping, restaurants, public transit, and offers quick access to major highways.The main level features a spacious living area highlighted by an electric fireplace, a comfortable dining space, and a warm, functional kitchen with an eat-in layout. The primary bedroom offers generous space, complemented by two additional well-sized bedrooms. The lower level includes a finished recreation room and an oversized utility area providing ample storage. One parking space is included, along with additional visitor parking. ** Some pictures are virtually stagged. (id:60297)
Shrine Realty Brokerage Ltd.
2580 Sheffield Boulevard
London South, Ontario
Designed as London's most attainable new home condominium community, every residence in this collection is an end unit, providing exceptional natural light, enhanced privacy, and a sense of openness that reflects the interior design vision. Inspired by natural tones and modern functionality, the homes feature a warm streetscape palette carried inside to create an inviting atmosphere for growing families, first time buyers, and newcomers establishing roots in the city. Offering approximately 1,795 square feet above grade as per builder plans, this three storey back to back semi centres everyday living around a bright open concept main floor with nine foot ceilings, waterproof luxury laminate, and a quartz kitchen with upgraded cabinetry that extends to a glass railed balcony suited for morning coffee or relaxed entertaining. The ground level Flex Room offers versatility for a home office, fitness area, playroom, or guest space, while the upper level unites three bedrooms and two full bathrooms. The primary suite stands out with an oversized layout currently staged with a king sized bed, a large walk in closet, an ensuite w/double vanity, and a modern plate glass walk in shower. Powder rooms on both the entry and main levels add everyday convenience, and the built-in garage with a Wi-Fi enabled opener pairs with a private driveway to offer secure, effortless parking. Nearby parkland and walkable amenities enhance everyday living, with Sheffield Park, playgrounds, sports centres, and the Thames River trail network all within easy reach. The community benefits from quick access to Highway 401, London's industrial park, East Park, and national retailers like Costco, supporting long term value for both end users and investors. Built by Johnstone Homes, a trusted London builder with more than thirty five years of experience, Parkside brings together quality materials, modern design, and low maintenance living in a location defined by nature, neighbourhood, and convenience. (id:60297)
Exp Realty
235 Kennington Way
London South, Ontario
Welcome to Acadia Towns. Experience modern living in this brand-new 3-storey townhome by Urban Signature Homes, thoughtfully crafted with quality finishes throughout. This spacious layout features 4 bedrooms, 3 bathrooms, and an attached garage, offering comfort and functionality for any lifestyle.Enjoy 9-foot ceilings on the main and second floors, along with a sleek contemporary kitchen complete with quartz countertops. Located in a fast-growing community with convenient access to shopping, parks, schools, and major routes, this home is ideal for first-time buyers, professionals, and investors alike. Please note: Photos are from the model home, and dimensions may vary based on the builder's plans. With late 2025 closings and a flexible deposit structure, now is the perfect time to secure a stylish, low-maintenance home in one of London's most desirable new developments. (id:60297)
Shrine Realty Brokerage Ltd.
1036 Marigold Street N
London North, Ontario
Welcome to 1036 Marigold Street, a charming 3-bedroom, 2-bathroom home in desirable North London's Stoney Creek community. This bright raised bungalow sits proudly on a corner lot and features an attached garage, updated lighting, and great curb appeal, offering an ideal blend of comfort and convenience for families or professionals. Inside, the functional layout provides comfortable living space with three well-sized bedrooms and two full bathrooms, giving everyone room to grow and unwind. The attached garage and driveway parking add everyday practicality, while the corner lot offers extra outdoor space and presence on the street. Location is a standout: just a short 6-minute walk to Mother Teresa Catholic Secondary School and a 7-minute walk to Stoney Creek Public School, making school runs easy and safe. Outdoor lovers will appreciate nearby Wenige Park and Stephens Farm Park, with beautiful walking trails perfect for evening strolls or weekend family time. Everyday amenities are close at hand, with the YMCA and nearby shopping just minutes away for fitness, childcare, and errands. With its family-friendly location, walkable schools, parks, and convenient access to services, 1036 Marigold Street is a fantastic opportunity to own a home in one of North London's most sought-after neighborhoods (id:60297)
Streetcity Realty Inc.
THINKING OF SELLING or BUYING?
We Get You Moving!
Contact Us

About Steve & Julia
With over 40 years of combined experience, we are dedicated to helping you find your dream home with personalized service and expertise.
© 2025 Wiggett Properties. All Rights Reserved. | Made with ❤️ by Jet Branding
