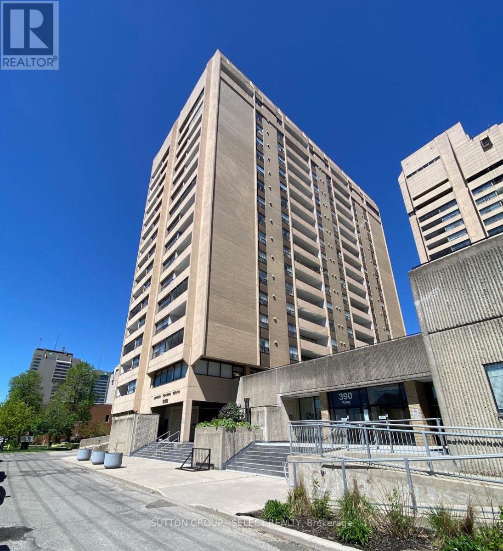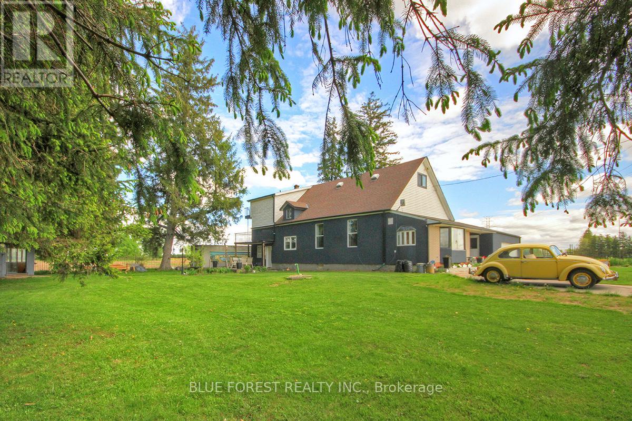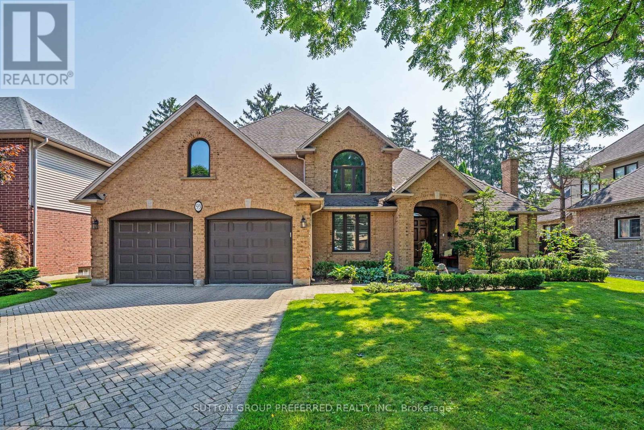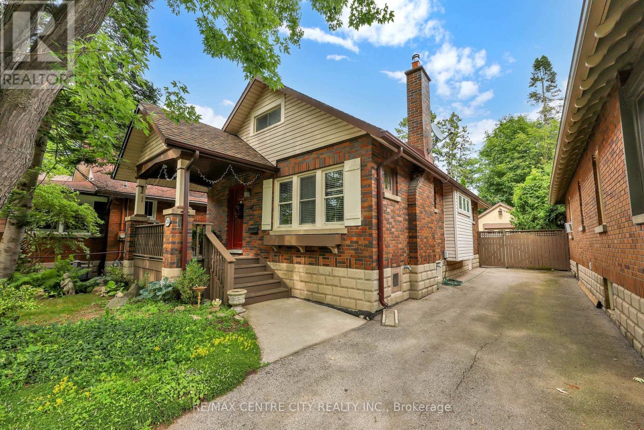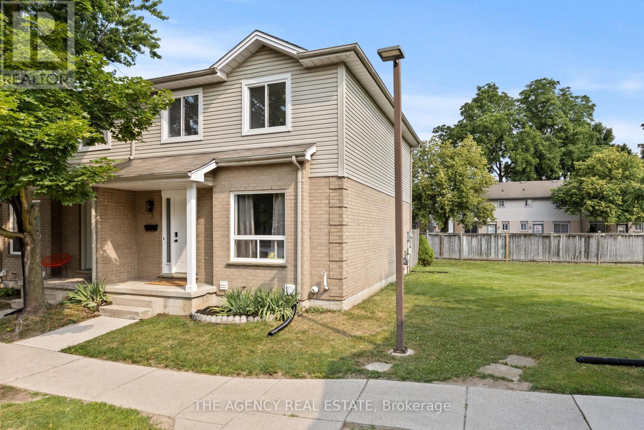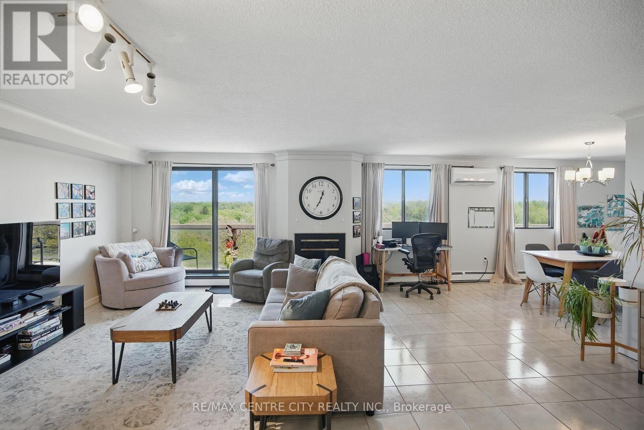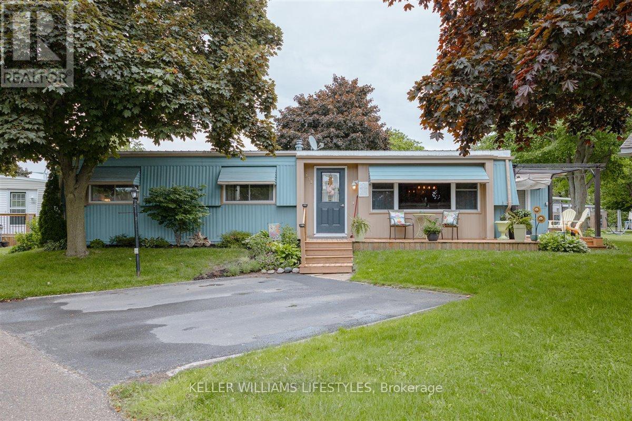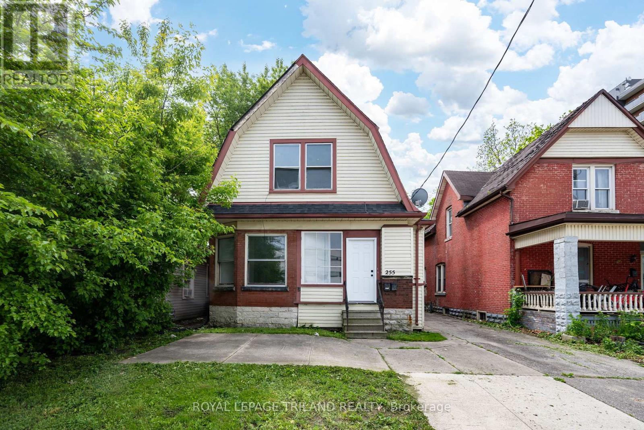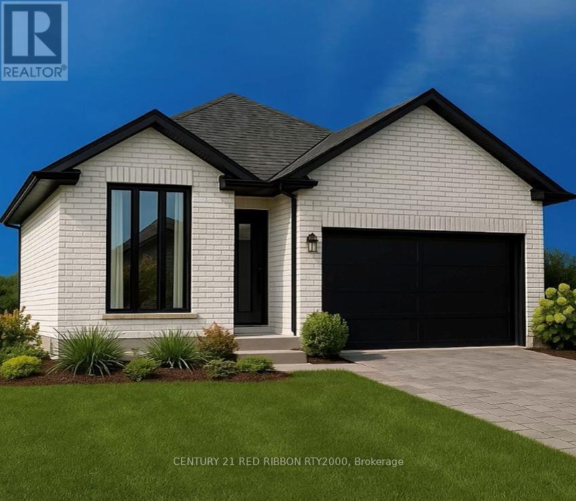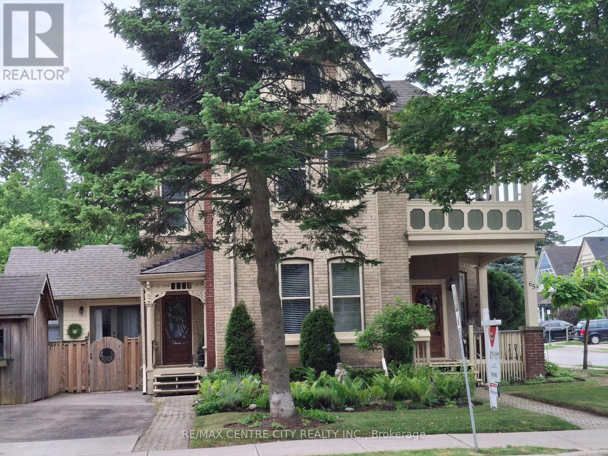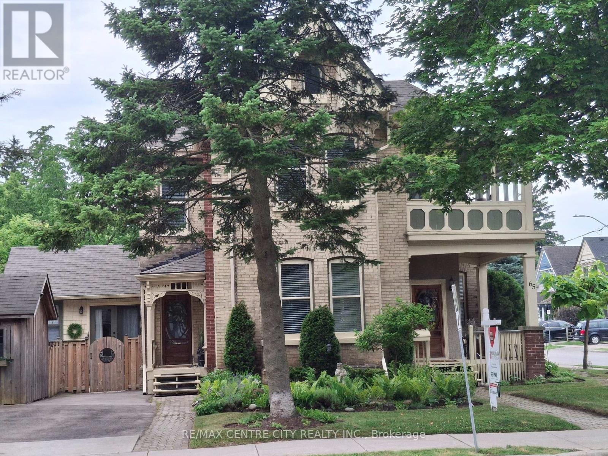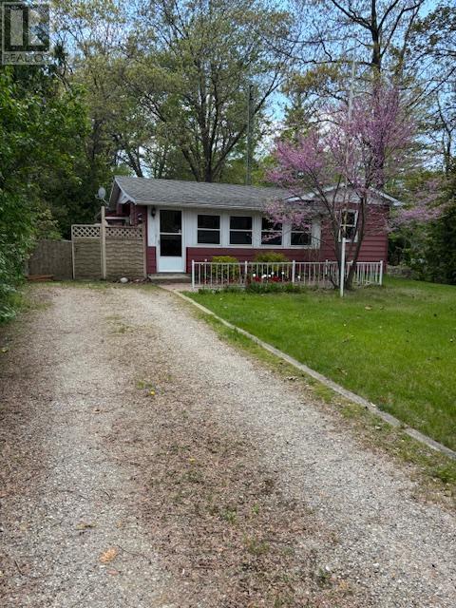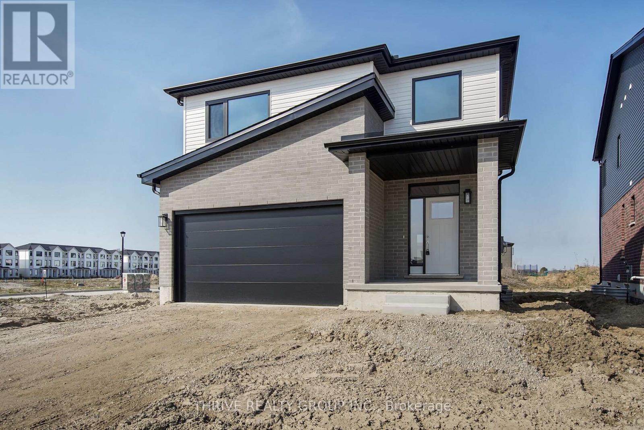Listings
1601 - 380 King Street
London East, Ontario
Tenant has given notice to vacate. Will be vacant August 1st. **** 16th floor, 2 bedroom, 2 full bath condo with large covered balcony. The seller will only consider offers where the buyer assumes the tenant (once a buyer takes possession of the property they can serve the tenant with a notice to vacate). Tenant moved in April 1, 2021 and is currently renting on a month-to-month basis at $1524.62/mth. Rent was last increased on April 1, 2025. Shared laundry is on the 3rd floor but Condo Corporation will allow in-suite laundry. Condo fee is $986/mth and includes all utilities - heat, hydro, water, cable TV, one underground parking space, heated indoor pool, fitness room and sauna. The party room (on the 3rd floor next to the pool area) is a great space for family events. Visitor parking in front of the building. Property tax is $2297/yr. (id:60297)
Sutton Group - Select Realty
8198 Littlewood Drive
Middlesex Centre, Ontario
Welcome to 8198 Littlewood Drive!! This Stunning 4 Bedroom and 3 Full Bathroom Home on Nearly 0.5 Acre Land is a beautiful home situated just outside of London. The home features 3,500 Sqft of Fully Updated Living Space, and it is a move-in-ready gem that offers modern comfort, space, and outdoor luxury. The home comes with brand-new 2024 windows, furnace, attic insulation, and elegant double stucco exterior for long-term peace of mind. The Outdoor entertains in style with a custom fire kitchen, gazebo, new deck, and massive double aluminum shed. There is also a 40ft powered container workshop, that is perfect for hobbies or business. A newly installed 2-car garage, a big front yard, and a fully fenced perimeter with 2 double gates complete this one-of-a-kind property. Every inch is designed for comfort, functionality, and unforgettable living. Book your showing today and come check out this beautiful property. ** This is a linked property.** (id:60297)
Blue Forest Realty Inc.
93 Hartson Road
London North, Ontario
Step into the stunning front foyer, a testament to the design and craftsmanship of this former Sifton model home, where discerning buyers will immediately appreciate the fine finishes throughout. This luxury home is situated in Hazelton Estates in the heart of Oakridge, close to schools and parks. The heart of this home is the stunning kitchen, featuring an expansive island and ample prep space, perfect for everything from casual family dinners to entertaining a large group of friends. After dinner have your guests enjoy sitting in the sunken main floor family room that is open to the kitchen. Alternatively, step out the patio doors and enjoy a one-of-a kind back-yard oasis boasting professionally designed and maintained gardens with flag-stone surrounding the in-ground salt water pool and a pool house with a two piece bath and change room. Perfection! This home has just under 3100 square feet of finished living space, including 5 bedrooms and 4 baths. The upper level has 4 large bedrooms and 2 bathrooms, while the main floor offers a dedicated office with a custom bookcase and a separate, designated dining room and a quiet front living room. Note that garage allows access to both main and lower levels of the home for potential Generational Living. The basement includes a cozy recreational room, a bedroom, a three piece bath and an office. Wide, spacious hallways enhance the sense of openness throughout the house. Recent updates to the home include a kitchen coffee area, new quartz countertops, island stove, carpets in the upstairs family room, both sets of stairs and the upstairs hallway, pool liner, pool pump, and the majority of windows in the home, except for the kitchen windows. This property is a rare opportunity to own a timeless home in one of the most desired areas in London. (id:60297)
Sutton Group Preferred Realty Inc.
244 Cathcart Street
London South, Ontario
Welcome Home to 244 Cathcart St, a delightful two bedroom, two bathroom home nestled in the highly sought after Wortley Village. This lovely home is perfect for those seeking a vibrant community with access to local amenities, parks and charming shops. Step inside, where you will be greeted by a bright and inviting living space, mixing historic charm with modern finishes. The well-appointed kitchen seamlessly flows into a warm dining room, making it ideal for entertaining family and friends. Step upstairs for a massive primary suite you must see to believe! The second, spacious bedroom is conveniently located on the main floor just a few feet from a cozy reading nook. The basement boasts a relaxing family room plus bonus room that can be used for office space or maybe a home gym! Outside, enjoy a private, fenced backyard perfect for summer gatherings or simply unwinding after a long day. With its prime location, this home allows you to immerse yourself in the unique charm and culture of London's Wortley Village. (id:60297)
RE/MAX Centre City Realty Inc.
3139 Jinnies Street
London South, Ontario
Beautiful and spacious 4+1 bedroom, 3+1 bathroom home in a highly sought-after neighbour hood! Step into a grand entrance that opens to a warm and inviting family room, followed by a modern kitchen with granite countertops and a large center island. The main floor also features a bright dinette, a separate formal dining room, and a convenient powder room perfect for everyday living and entertaining. This home offers a rare 3-car garage with a 3-car driveway, providing ample parking. The second floor features a generous primary bedroom with a 4-piece ensuite and walk-in closet, along with three additional spacious bedrooms that share a well-designed Jack and Jill 3-piece bathroom. A dedicated upper-level laundry room adds to the homes practicality. The fully finished basement includes a separate entrance, one bedroom, a 3-piece bathroom, rec room, kitchenette, office space, and an additional laundry area. Located within walking distance to shopping and amenities in an awesome, family-friendly community. A true gem offering space, comfort, and style!. Some photos are virtually staged. (id:60297)
RE/MAX Advantage Realty Ltd.
3 - 484 Third Street
London East, Ontario
This turn key property with many updates and new finishes offers great value for home owners or investors. Fantastic location within walking distance to Fanshawe Campuses, access to multiple bus lines, shopping and many large employers nearby. Fresh paint and finishes throughout with upgraded appliances, a new kitchen, new windows (2024), new water heater and central air heating/cooling. The spacious end unit town home provides ample space with low maintenance living and durable finishes. Outdoors you will find a covered front porch, back patio and large grass area in the side yard. Easy to view and quick possession available. (id:60297)
The Agency Real Estate
703 - 1255 Commissioners Road W
London South, Ontario
Rare Penthouse Condo in the Heart of Byron Village. Welcome to this rare and elegant 2-storey penthouse condo nestled in the vibrant heart of Byron Village, offering over 1,800 sq ft of bright, beautifully designed living space. Backing onto scenic Springbank Park, this exceptional condo features 4 private balconies and stunning views of the park. The main floor features a spacious open-concept layout with a modern kitchen offering ample white cabinetry, a peninsula with breakfast bar, stylish backsplash, double sink, and stainless steel appliances. The inviting living room with a cozy fireplace opens to a large balcony, perfect for entertaining or quiet mornings. A formal dining area and a versatile den with its own balcony offer additional flexible living space ideal for a home office, family room or easily converted to a third bedroom. A full 3-piece bath and convenient in-suite laundry complete the main floor. Upstairs, enjoy a generously sized primary suite with two double-door closets, a private ensuite, and its own expansive balcony retreat. A second bedroom also includes an ensuite, closet, and direct access to a private balcony. A large storage closet adds practical function to the upper level. With abundant in-unit storage, this condo is as functional as it is stylish. Located just steps from shops, cafes, restaurants, a library, and more, you'll love the convenience of urban living in one of London's most sought-after neighbourhoods. Explore endless walking and cycling trails through Springbank Park with easy access to downtown London and Western University. Don't miss this rare opportunity to own a one-of-a-kind penthouse in an unbeatable location! (id:60297)
RE/MAX Centre City Realty Inc.
239 Southwind Court
South Huron, Ontario
If you are looking for a carefree lifestyle experience, then look no further! This home is move in ready. Offers ductless A/C and all appliances stay. The amenities in Grand Cove are like no other. Heated saline inground pool, walking trails, dog park, a recreation centre that hosts: library, computer room, laundry room, full kitchen, pool room, gym, darts, bocce ball, shuffleboard, many evening events such as Card Bingo & Karaoke and dances & entertainment. Just think, you don't have to leave the Cove for a fun night out. Grand Cove is directly across from Oakwood Golf Course. Why not move here and experience one of the most beautiful sunsets in the world. (id:60297)
Keller Williams Lifestyles
255 Simcoe Street
London East, Ontario
Welcome to this delightful red brick century home nestled in the sought-after SOHO neighbourhood, just a short stroll from downtown. Priced attractively and in move-in ready condition, this property offers a fantastic opportunity. As you step through the front door, you'll be greeted by a spacious foyer the ideal spot to welcome guests and organize your belongings. The main floor boasts a generously sized living room, a dedicated dining area, and a kitchen featuring elegant quartz countertops. You'll also find a bright sunroom with convenient side door access, a practical two-piece bathroom, and main floor laundry for added convenience. The charming staircase leads to the upper level, where you'll discover three large bedrooms and a well-appointed four-piece bathroom off the hall. This home has been thoughtfully updated in recent years, ensuring a comfortable and modern living experience while retaining its original character. Outside, the private asphalt paved driveway provides ample parking. The expansive open backyard is sure to impress, offering abundant space for recreation, entertaining, and creating the garden of your dreams. For added ease, all appliances are included in the sale. Given its appealing features, desirable location, and attractive price, we anticipate this home will sell quickly. We encourage you to book your showing today to experience all that this wonderful property has to offer. (id:60297)
Royal LePage Triland Realty
175 Southfield Drive
Strathroy-Caradoc, Ontario
Welcome to this charming brick raised bungalow offering 5 bedrooms, and 2 full bathrooms, perfect for growing families or multi-generational living. Situated in a quiet, family oriented neighbourhood just steps from local parks, town pool and other amenities. This home blends comfort, space and functionality. Step inside to a large, welcoming foyer with convenient inside access to the garage, perfect for unloading groceries or staying dry on those rainy days. The main floor feature a bright open concept kitchen, dinning and living space, ideal for keeping an eye on the kids and great for entertaining. The layout has three bedrooms on the main level and two additional bedrooms on the lower level, making room for guests, teens and hobbies or a home office. The lower level also includes a large family room with large windows, a full bath and laundry. Ample storage as well. Outside, enjoy a fully fenced backyard, great for kids, pets or summer BBQ's. This home has everything your family needs, in a location you'll love. Don't miss out on this move in ready home, it wont last long! (id:60297)
Exp Realty
26 - 430 Head Street N
Strathroy-Caradoc, Ontario
You are sure to love luxury living in this stunning two-bedroom, two-bathroom detached freehold condo, ideally located in the sought-after north end of Strathroy. Built by Rocco Luxury Homes, one of the area's premier builders, this property is currently framed and ready for you to select your own finishes, allowing you to tailor it to your unique vision of a dream home. The main level boasts an open concept design, featuring a spacious living room highlighted by a modern electric fireplace, perfect for cozy nights. Adjacent is a generously sized dining area that seamlessly flows into a gourmet kitchen showcasing quartz countertops, complete with an island with breakfast bar and ample cupboard space and includes a convenient pantry for all your storage needs. The primary bedroom is an inviting retreat, boasting a walk-in closet and a luxurious four-piece en-suite, equipped with dual sinks and a sleek glass shower. The second bedroom also offers comfort or could be used as an office. A full four-piece bathroom and main floor laundry room adds to the convenience of one-floor living. The spacious basement is framed and awaits your personal touch, with provisions for two additional bedrooms, another bathroom, and a family room, all of which can be finished by the builder at a reasonable additional cost. Enjoy the benefits of living in a prime location, close to well-respected schools, the 402 highway, beautiful Rotary walking trails, the Gemini arena, shopping, the conservation area and much more. This exceptional condo is more than just a house; its an opportunity to create a personalized haven in a welcoming community. Don't miss this chance to make it your own! NOTE: The photos of the interior shown are from a completed model home a few doors down. This model is framed and there is still time to choose your own finishings and can be completed in 6-8 weeks from purchase. Condo fees will apply and are currently being finalized. (id:60297)
Century 21 Red Ribbon Rty2000
Pha - 1580 Adelaide Street N
London North, Ontario
Welcome to a beautifully updated 3-bedroom, 2.5-bathroom penthouse situated in one of London's most desirable communities of Stoneycreek. Perfect for small families, students, or young professionals, this thoughtfully renovated rental offers both style and substance in a setting that balances city living with natural charm. Step inside to find a massive floorplan with luxury vinyl plank flooring flowing seamlessly throughout, setting the tone for modern, low-maintenance living. The open-concept living and dining area is bathed in natural light, thanks to a large sliding door that leads to a massive balcony with breathtaking panoramic views. The updated kitchen is both functional and stylish, featuring a crisp subway tile backsplash, stainless steel appliances, and plenty of cupboard and counter space to keep life organized and meals running smoothly. Whether you're prepping for guests or grabbing a quick bite before class, this space adapts to your lifestyle with ease. Retreat to the spacious primary bedroom with its ensuite bathroom and walk-in closet, while a freshly updated main bathroom offers a clean and contemporary feel. Additional well appointed bedrooms round out the space. Beyond your suite, enjoy a range of on-site amenities including a fitness centre, squash court, and an inviting outdoor pool surrounded by a park-like landscape right next to Stoney Creek. Located minutes from Western University, Fanshawe College and Masonville Mall, you're also within walking distance to top schools, restaurants, walking trails and all other everyday essentials. With heat and water included, this is carefree living in a location that truly has it all. Live where comfort, convenience, and community come together right here in the neighbourhood of Stoneycreek. Book your showing today and see why this isnt just another apartment, it's your next chapter. (id:60297)
Team Glasser Real Estate Brokerage Inc.
245 Walnut Street
Lucan Biddulph, Ontario
Welcome to 245 Walnut Sta stunning executive bungalow offering over 2,000 square feet of beautifully finished main floor living space. Set on an impressive 217-foot deep lot, this home is the perfect blend of luxury, comfort, and thoughtful design. You'll be greeted by exceptional curb appeal, highlighted by modern stonework, a covered front porch, and a concrete driveway. Inside, the welcoming foyer leads to a formal dining room with a custom accent wall and a convenient serving area ideal for entertaining or family gatherings.The gourmet kitchen is a showstopper, featuring white cabinetry, quartz countertops, stainless steel appliances, and a spacious island that seamlessly connects to the great room. Enjoy cozy evenings by the gas fireplace, or take in the abundance of natural light and views of the impressive backyard.Step through the dinette to a generous covered deck and a 20 x 30 poured concrete pad perfect for outdoor dining or relaxing.The private bedroom wing offers two large bedrooms and a full bathroom, while the primary suite is a true retreat with vaulted ceilings, a spa-inspired five-piece ensuite, and a custom walk-in closet/dressing room.A dedicated laundry room provides plenty of storage and functionality. The fully finished lower level extends your living space with a sprawling rec room, ample storage, rough-in for a bar, a beautifully finished office that doubles as a workout room, an additional bedroom, and a full bath ideal for guests or a growing family.The backyard is a rare find in Lucan, with a 217 deep lot lined by mature trees for privacy. Enjoy the hot tub (installed in 2022) and a custom storage shed.This home is truly magazine-worthy offering high-end finishes, functional spaces, and every feature you could want, all in a family-friendly, growing community with great schools, parks, and amenities nearby. Don't miss your chance to make this exceptional property your new home, book your private showing today! (id:60297)
Century 21 First Canadian Corp
35 - 1061 Eagletrace Drive
London North, Ontario
PRICED MORE THAN $200K BELOW COMPARABLE BUILDER MODEL! Refined luxury on an oversized lot in Rembrandt Walk, a VACANT LAND CONDOMINIUM by Rembrandt Homes at an incredible price. For a reasonable fee of $307/month you will have peace of mind with no grass cutting or snow shovelling. Welcome to a residence that redefines modern luxury in one of North Londons most prestigious communities. This Gallery model nestled on an expansive pie-shaped lot, that could accommodate a future in-ground pool, this striking detached bungaloft blends architectural elegance with upscale comfort across more than 3100 sq. ft. of finished living space. From the moment you enter, you're greeted by soaring ceilings, rich engineered hardwood floors, and a free-flowing layout that bathes in natural light. The heart of the home is the designer kitchen - a culinary masterpiece featuring quartz stone countertops, sleek cabinetry, and premium stainless steel appliances, all overlooking the inviting great room with a beautiful gas fireplace for warmth and ambiance. At the end of the day, retreat to the main-floor primary suite, where tranquility meets sophistication. Featuring a lavish 5-piece ensuite and generous walk-in closet. Additional spacious bedrooms on the upper and lower levels provide privacy for family or guests, complemented by stylish full baths on each floor. Downstairs, the finished lower-level family room features its own fireplace, creating a cozy, elegant space perfect for entertaining or quiet evenings in. Step outside to a beautifully landscaped yard framed by trees that offer a private oasis for outdoor living. Designed for those who appreciate practicality, the oversized garage includes an extra 4 feet of depth, ideal for large vehicles, hobbyists, or custom storage solutions. This impeccable home offers rare scale and refinement in a location that speaks to lifestyle and legacy. Indulge in elegance and experience Rembrandt Walk by making this stunning residence yours today. (id:60297)
Streetcity Realty Inc.
2505 - 340 Colborne Street
London, Ontario
Step into the perfect blend of style and convenience with this spacious 2-bedroom apartment rental in the heart of downtown London. Watch the stunning sunsets over the city skyline in this West facing unit. This suite features an open concept kitchen and premium finishes designed for your comfort. Enjoy the ease of in-suite laundry, a full kitchen, and individual heating and air conditioning. Controlled access ensures your security, while building amenities like a fitness centre, indoor swimming pool, whirlpool, sauna, and underground parking elevate your lifestyle. This prime location places you just minutes from London's business district, Citi Plaza, Canada Life Place, Covent Garden Market, the Grand Theatre, Victoria Park, and some of the city's best dining and shopping options. Don't wait! Schedule your private viewing today and experience the vibrant downtown lifestyle at 340 Colborne Street. (id:60297)
Team Glasser Real Estate Brokerage Inc.
65 Bruce Street
London South, Ontario
Nestled in the heart of the award-winning Wortley Village, this circa 1893 century home offers a seamless blend of timeless elegance and modern functionality. Located on a corner lot with two driveways and ample parking, 65 Bruce Street is a true gem. Spanning over 2,500 sq. ft. of living space, this meticulously maintained duplex provides a rare opportunity for both owner-occupiers and savvy investors alike. The property also offers impressive income potential, with the main unit generating an estimated $2,500+per month and the upper unit bringing in an estimated $2,300+per month.The main floor unit features two spacious bedrooms and an expansive living/dining area, complete with bay windows that flood the space with natural light. The 10-ft ceilings enhance the airy, open feel, while the newly installed hardwood floors (2021) add warmth and charm throughout. The kitchen is equipped with a luxury Aga gas stove, perfect for both cooking and entertaining. Additional highlights include newly installed laundry (2022) and a dishwasher (2022) for added convenience. The main floor also boasts a private courtyard with stone landscaping and lush gardens, offering a serene outdoor space for relaxation and enjoyment.Upstairs, the three-bedroom, 4pc bath unit offers a functional galley kitchen featuring a new butcher block counter/granite, sink with goose neck faucet, and refrigerator (2022), along with a cozy sunroom that serves as the perfect retreat to enjoy morning coffee or a peaceful evening. Further development potential in the attic. Recent updates include paved driveways (2022), gutter guard installation (2022), both flat and sloped roofs replaced (2023), exterior painting (2023), and numerous interior lighting upgrades (2022). These thoughtful updates enhance the homes original character while ensuring long-term durability and comfort. (id:60297)
RE/MAX Centre City Realty Inc.
65 Bruce Street
London South, Ontario
Nestled in the heart of the award-winning Wortley Village, this circa 1893 century home offers a seamless blend of timeless elegance and modern functionality. Located on a corner lot with two driveways and ample parking, 65 Bruce Street is a true gem. Spanning over 2,500 sq. ft. of living space, this meticulously maintained duplex provides a rare opportunity for both owner-occupiers and savvy investors alike. The property also offers impressive income potential, with the main unit generating an estimated $2,500+per month and the upper unit bringing in an estimated $2,300+per month.The main floor unit features two spacious bedrooms and an expansive living/dining area, complete with bay windows that flood the space with natural light. The 10-ft ceilings enhance the airy, open feel, while the newly installed hardwood floors (2021) add warmth and charm throughout. The kitchen is equipped with a luxury Aga gas stove, perfect for both cooking and entertaining. Additional highlights include newly installed laundry (2022) and a dishwasher (2022) for added convenience. The main floor also boasts a private courtyard with stone landscaping and lush gardens, offering a serene outdoor space for relaxation and enjoyment.Upstairs, the three-bedroom, 4pc bath unit offers a functional galley kitchen featuring a new butcher block counter/granite, sink with goose neck faucet, and refrigerator (2022), along with a cozy sunroom that serves as the perfect retreat to enjoy morning coffee or a peaceful evening. Further development potential in the attic. Recent updates include paved driveways (2022), gutter guard installation (2022), both flat and sloped roofs replaced (2023), exterior painting (2023), and numerous interior lighting upgrades (2022). These thoughtful updates enhance the homes original character while ensuring long-term durability and comfort. (id:60297)
RE/MAX Centre City Realty Inc.
9707 Army Camp Road
Lambton Shores, Ontario
Opportunity is knocking here! This 2-bedroom, year-round home on a fabulous .367 acre lot has so much to offer. The home sits high and dry and you'll love the peace and privacy the cedar trees provide. 2 comfortable sized bedrooms, a large country kitchen complete with a cozy gas fireplace and couch. The Living room features a sliding glass door that opens onto a huge 21 ft x 16 ft deck and overlooks the beautifully treed and fenced yard perfect for you and your dogs to relax. A couple of outbuildings including a 9 ft x 10 ft shed provide lots of options for hobbies. The really special feature of this home is the location. An easy 7 to 10 minute walk (less than a km) just down the street to one of the finest sandy beaches in all of Ontario, Ipperwash Beach. Ipperwash Beach is special. Plenty of sand, shallow water, a place to launch your boat, parking, washrooms, its perfect for young families. You're also close to the Pinery and all the excitement of Grand Bend, flee markets, wineries, theatre. It's a great property but don't just take this realtor's opinion. The current owners when not using this year round vacation spot for themselves made it available on Air BnB. Hundreds of guests provided stellar 5 star reviews commenting how much they loved the place. People from all over and throughout the year paid to stay and loved it. Now you can own your own little piece of heaven an easy drive from London, Sarnia, Kitchener etc (id:60297)
Oliver & Associates Sarah Oliver Real Estate Brokerage
73 Riverside Drive
London North, Ontario
Attention First Time Home Buyers & Investors! Welcome to 73 Riverside Drive. This Charming Mainfloor bungalow features 3 Bedrooms 1 Bath, situated in the Blackfriars Community; London's oldest and most picturesque neighbourhoods, known for heritage architecture, tree-lined streets, and a strong sense of community. 4 Minutes commute to Western University, and minutes away from downtown London, shopping, nightlife, Budweiser Gardens, Labbats Stadium, and Harris Park. Kiwanis Senior's Centre is directly across the road. With the Forks of the Thames at your doorstep, enjoy scenic views, peaceful surroundings, with opportunities for walking, biking, and relaxing. Easy access to public transit, as well as walkability to parks, schools, and much more. Dont miss this unique opportunity. (id:60297)
Century 21 First Canadian Corp
1182 York Street
London East, Ontario
Welcome to this charming and well-maintained 1.5-storey gem, tucked away on an ultra-quiet, character-filled street in the heart of London! This delightful 2-bedroom, 1-bathroom home is full of warmth and natural light, offering the perfect blend of classic charm and thoughtful updates. Step outside to enjoy your private backyard complete with a newer deck, beautiful gardens, landscaped yard, ideal for relaxing or entertaining. Whether you're a first-time buyer, downsizer, or investor, this home offers unbeatable value and curb appeal in a peaceful setting. Dont miss your chance to live in this wonderful growing neighourhood! (id:60297)
A Team London
161 Hayward Court
Guelph/eramosa, Ontario
161 Hayward Court is in the city of Rockwood, Ontario. Other cities close by are Erin, Guelph/Eramosa and Milton. Impressive 1881 square feet with 3 bedrooms and one full ensuite in the master bedroom and a full 3-piece bathroom on main level situated on a quiet court located in a sought after affluent Rockwood neighbourhood. This exceptional home has many upgrades which includes new wood flooring and carpeting, new Samsung fridge and dishwasher, all new blinds on main floor, a convenient fire pit to be used and enjoyed with your loved ones and friends in the backyard. The basement has three bedrooms with wood flooring, a cold room and loads of storage. Beautiful backyard with luscious greenery and flowers. Easy access to highway 401, banks, high schools, cafes and coffee shops, grocery stores, parks, river, lake, conservatory area, and in near proximity to Guelph University. Outdoor enthusiasts will appreciate nearby trails and green spaces for leisurely walks or bike rides with its blend of comfort and luxury. (id:60297)
Royal LePage Triland Realty
2 Grosvenor Street
London East, Ontario
A very rare opportunity awaits you to own one of London's most iconic houses nestled at the foot of historic Gibbons Park. Enjoy a front-row seat to nature, where the beauty & serenity of Gibbons Creek and the surrounding wooded landscape & local wildlife create a private retreat-like ambiance. Located in Old North, this property is just steps from trails (TVP) with downtown, Western University & St. Josephs Hospital all within easy walking distance. This unique 2-storey home has had approximately $125,000 in upgrades within the past year. Upon entering, the home feels warm & inviting with a beautiful oak spiral staircase, an expansive living room, an oversized dining room & a kitchen/sunroom each offering breathtaking views of the surrounding natural beauty. A full wall of windows along the back of the house floods the kitchen/sunroom with natural light. The second floor includes a sun-filled upper hall solarium with rich cedar walls adding warmth & character to the hallway and 4-pc bath. The upper-level features new laminate flooring and two generously sized bedrooms, including an en-suite in the primary. The lower level WALK-OUT includes a family room, kitchenette, 3-pc bath & bedroom with a private walk-out to the wooded area. This is perfect for potential rental income, guests, in-laws, teens or personal use. The spacious basement offers plenty of storage, complete with built-in cupboards for easy organization. Outside, you'll appreciate a low maintenance yard, 2 patios, 1.5 car garage and an interlock driveway with space for up to 10 vehicles. Notable upgrades include roof with skylights, windows, insulation, flooring, painting, and much more. Contact us for the extensive list of upgrades. Don't miss out on this gem! (id:60297)
Streetcity Realty Inc.
3096 Buroak Drive
London North, Ontario
Modern Luxury Meets Family Comfort in Northwest London! Get ready to be WOWED! This stunning 4-bedroom, 3.5-bathroom SOHO Model by Foxwood Homes is fully finished, move-in ready, and waiting for you! With over 2,151 sq. ft. of sleek, above-grade living space, this home offers the perfect blend of style, space, and location. Step inside and fall in love with the bright, open-concept main floor ideal for both entertaining and everyday living. The spacious great room flows seamlessly into the designer kitchen, featuring a large island, quartz countertops, and elegant finishes that will impress at every turn. The kitchen area opens directly to the backyard, making indoor-outdoor living effortless. Upstairs, discover FOUR generously sized bedrooms and not one, but THREE luxurious bathrooms including a spa-inspired primary ensuite with a freestanding tub and separate glass shower. Bonus: The Jack & Jill bathroom connects two additional bedrooms, and a third full bath means no morning traffic jams! You'll also love the convenient second-floor laundry no more hauling baskets up and down stairs. Outside, enjoy a family friendly lot in the sought-after Gates of Hyde Park community. Located just steps from two brand-new schools, parks, shopping, and more this is where modern convenience meets suburban charm. Whether you're looking for a stylish family home or a savvy investment, this one checks every box. A brand new home with a quick closing available don't miss out! (id:60297)
Thrive Realty Group Inc.
77 - 112 North Centre Road
London North, Ontario
Residential Lease in sought after complex. AAA location just steps to Masonville Mall, Hospitals, restaurants and all amenities. 3+1 bedroom, 3.5 bathroom in pristine condition. One year lease with option to extend. Don't delay! (id:60297)
RE/MAX Centre City Realty Inc.
THINKING OF SELLING or BUYING?
We Get You Moving!
Contact Us

About Steve & Julia
With over 40 years of combined experience, we are dedicated to helping you find your dream home with personalized service and expertise.
© 2025 Wiggett Properties. All Rights Reserved. | Made with ❤️ by Jet Branding
