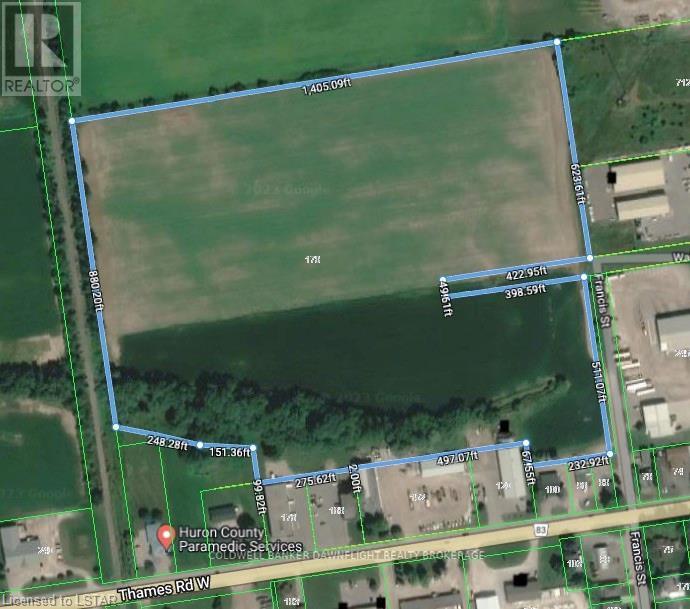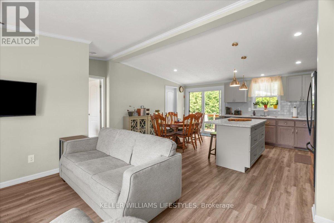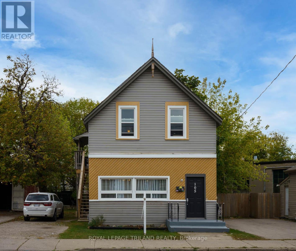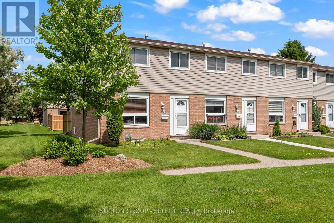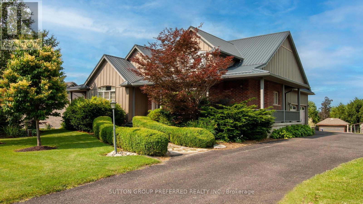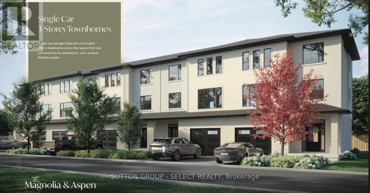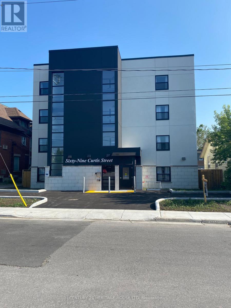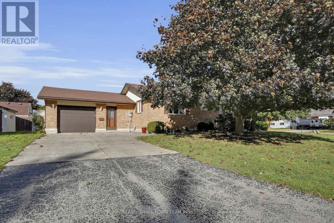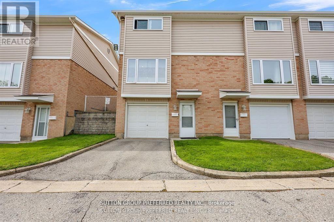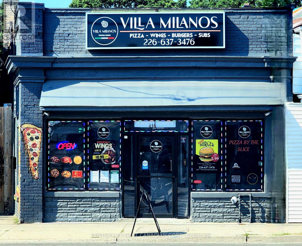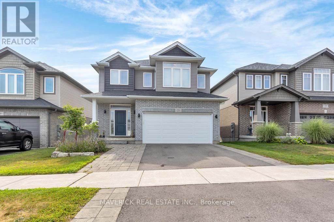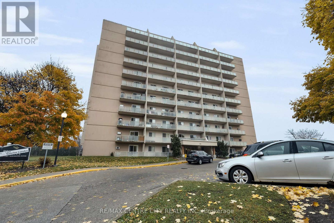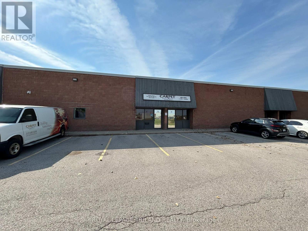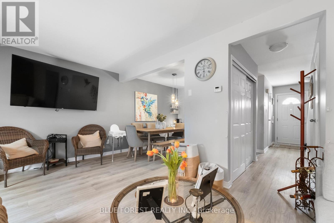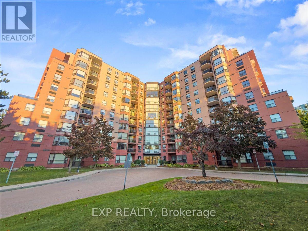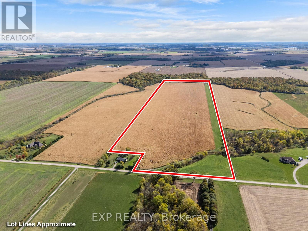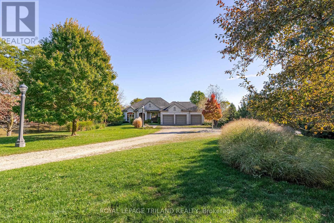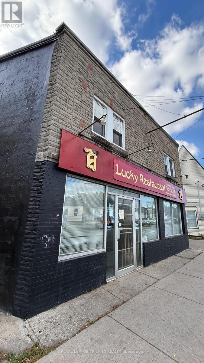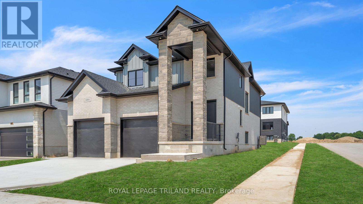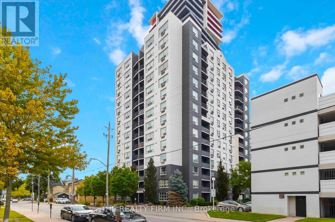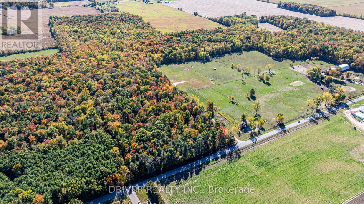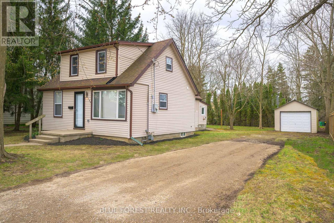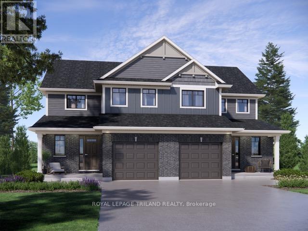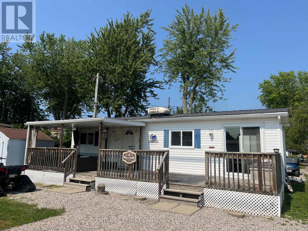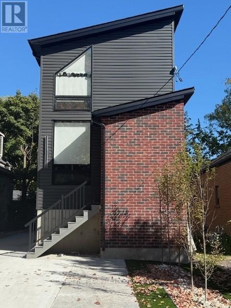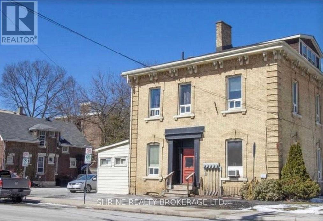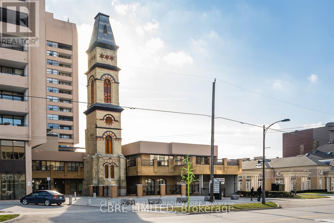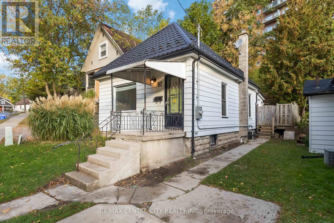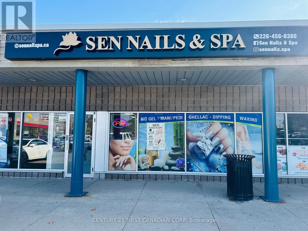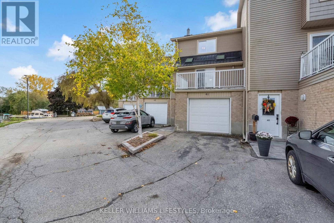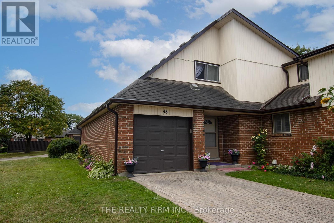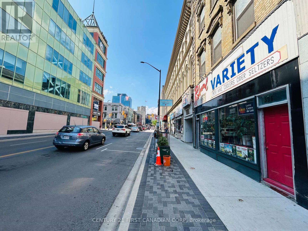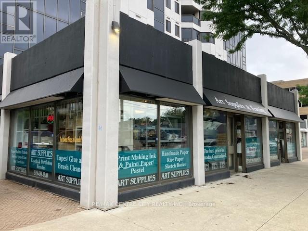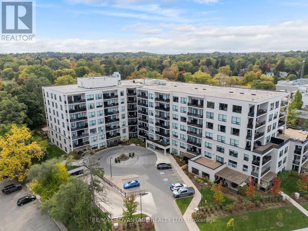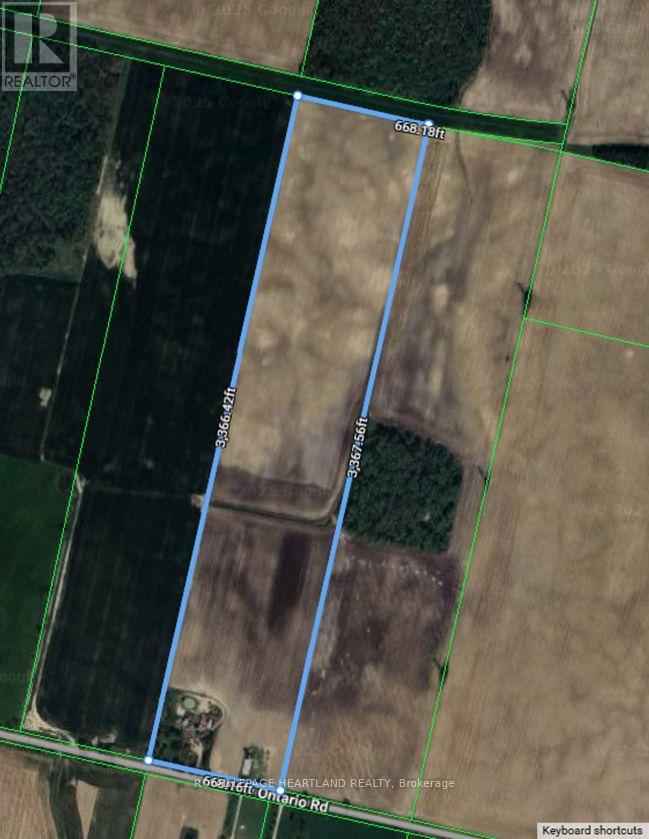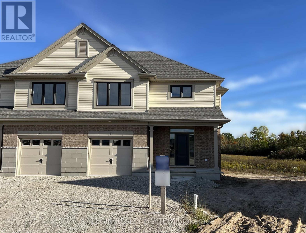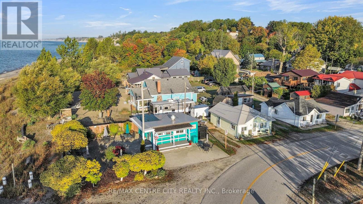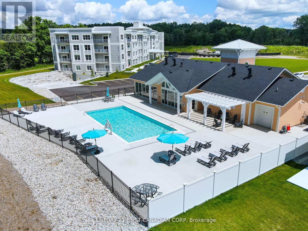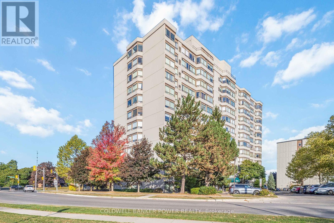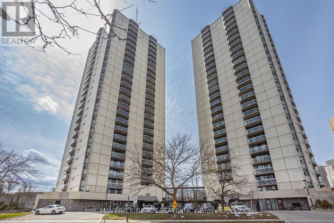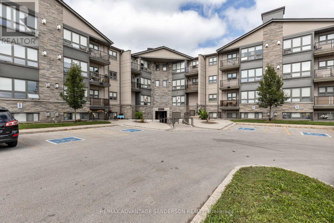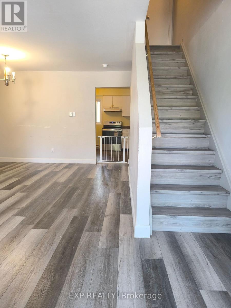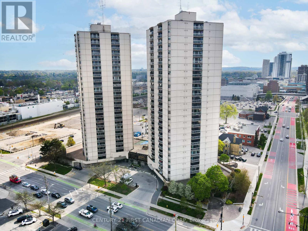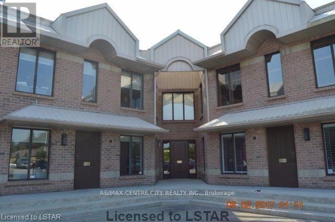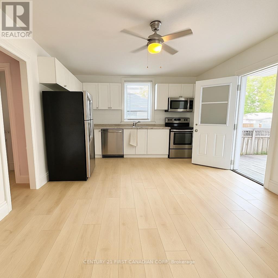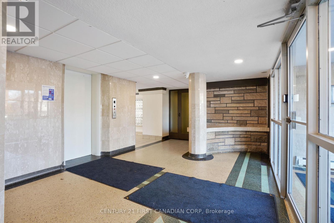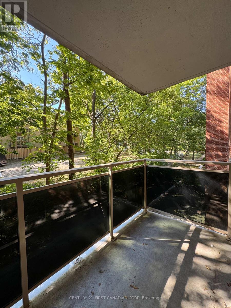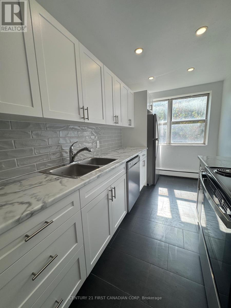Listings
178 Thames Road W
South Huron, Ontario
Looking for that parcel of Developmental land in the Town of Exeter? This 34 acre parcel of land is located at the northeast corner of the thriving town of Exeter Ontario. The parcel is zoned developmental and designated for industrial use which offers lots of opportunity for both Light and General Industrial Use. Municipal services available at the lot line. Access off of both Francis and Walper Streets. One of the last remaining parcels in the town of Exeter designated for both Industrial use. Contact today for further details. (id:60297)
Coldwell Banker Dawnflight Realty Brokerage
13 Kellestine Drive
Strathroy-Caradoc, Ontario
Welcome to the newest home in Twin Elm, a private, rent-controlled, adult-lifestyle land-lease community just a short walk to shopping and Caradoc Sands Golf Club.This 4-year-old, energy-efficient Titan Home sits on a clean, dry slab foundation crawlspace and includes a whole-home surge protector, 10kW Generac generator, and gutter leaf guards on all eavestroughs for low-maintenance living. Step in from the covered porch to a bright, open-concept layout with luxury vinyl plank flooring. The living room features a freestanding natural gas Valour fireplace, while the kitchen offers Whirlpool appliances, ceramic backsplash, pantry with pullouts, island with seating, and pot drawers. Convenient laundry/mechanical room with extra pantry space nearby. The primary bedroom includes a walk-in closet and ensuite with double sinks and a large shower. Two additional bedrooms and a 4-piece main bath are thoughtfully separated from the primary suite. The oversized R-12 insulated garage/workshop features a workbench and cupboards. A new sliding patio door leads to a large deck with built-in seating, BBQ pad, privacy-screened patio with retractable awning, and a fully fenced backyard-ideal for pets and entertaining. Enjoy the 8x8 pine shed, sandpoint well for irrigation, perennial gardens, and cedar-sided raised vegetable bed. The community clubhouse offers a hall, kitchen, gym, darts, billiards, shuffleboard, and weekly events. On-site RV/boat storage is available for an additional fee. Don't miss this opportunity to enjoy modern living, peace of mind, and a vibrant community lifestyle in Twin Elm Estates. (id:60297)
Keller Williams Lifestyles
105 Hamilton Road
London East, Ontario
Fully separate legal duplex with commercial zoning in the heart of SoHo, Hamilton Road, East London with thousands of vehicles passing by this location daily. Prime location. Lots of original character in this old east gem. Main floor unit has two bedrooms, spacious kitchen, dining and living rooms. Kitchen has industrial stainless look. Full bath and laundry. Crawl space. Separate east side access to three bedroom upper unit with kitchen, living room, full bath and three bedrooms. Recent updates in third bedroom include paint and flooring. Recent updates to stairs to second unit and deck. Two water services and two 100 amp electrical panels. (id:60297)
Royal LePage Triland Realty
64 - 40 Tiffany Drive
London East, Ontario
End Unit for lease .Move-in ready and freshly updated with modern finishes, this 3-bedroom, 1 and 1/2 bath home features a stylish kitchen with quartz countertops, backsplash, and brand-new stainless steel appliances. Enjoy the new bathroom, new flooring, pot lights, and elegant lighting throughout. Two parking spots right in front of the unit. Conveniently located near Veterans Memorial Parkway, Hwy 401, shopping, and amenities. Turnkey and ready to go book your showing today! (id:60297)
Sutton Group - Select Realty
13315 Westbury Drive
Malahide, Ontario
Tucked away on an estate-sized lot, this spectacular 5-bedroom home offers a rare blend of elegance, space, and resort-style living. From the moment you arrive, the lush, manicured grounds - complete with a full sprinkler system - set the tone for a lifestyle of effortless luxury.Step inside and feel the warmth of a home designed for both grand entertaining and quiet family moments. The heart of the home is the expansive, sun-filled kitchen. With generous eat-in space, it's perfect for morning coffees overlooking the gardens, or hosting holiday feasts with family and friends.When it's time to unwind, the massive family room invites you to kick back in front of the fireplace or gather for movie nights. Need to work from home? A dedicated office offers privacy and inspiration with views of the beautiful grounds.Music lovers will be captivated by the custom soundproof music room - a space where you can create, play, and escape without limits.Five spacious bedrooms provide restful retreats for the whole family, with room to grow and space for guests. Also Featuring basement access form the garage making it an easy transition for an in-law suite.Step outside, and your backyard paradise awaits. Dive into the sparkling in-ground pool with a cascading waterfall, soak in the hot tub under the stars, or cultivate your green thumb in the raised garden beds.Whether you're hosting summer pool parties, enjoying a quiet evening in the hot tub, or watching the kids explore the expansive lawn, every moment here feels special.This is more than just a home - it's a sanctuary, an entertainer's dream, and a place where lifelong memories are made.Come experience the perfect blend of privacy, luxury, and everyday comfort. Your dream estate awaits. (id:60297)
Sutton Group Preferred Realty Inc.
2 - 233 Upper Queen Street
Thames Centre, Ontario
3 STOREY TOWNHOMES IN A FAMILY COMMUNITY. Welcome to THE OAKS on Upper Queen where nature, community, and modern living come together. Currently BEING BUILT. Nestled in the heart of Thorndale, this collection of spacious parkside vacant land condo townhomes offers the perfect blend of comfort and convenience for growing families. With 4 and 5 bedroom designs and expansive layouts with over 2,000 sqft, these homes are designed to grow with you. These beautiful homes will be Move in Ready with all 5 appliances and garage door opener included. The interiors are adorned with beautiful Vinyl plank flooring on all levels including bedrooms and tile flooring in bathrooms, complemented by stunning quartz countertops in the kitchen and bathrooms. Step outside and enjoy direct access to a sprawling park, complete with baseball diamonds, a dedicated walking path, and endless green space for outdoor adventures. Rooted in community and inspired by nature, The Oaks on Upper Queen is where your family's future begins. Local shops, schools, and essential services are just minutes from home, while London is a short drive away, offering a full range of shopping, dining, and entertainment options. At The Oaks, life here is all about balance. Safe, friendly, and full of opportunity, Thorndale is the perfect place to plant your roots. *** This Home Features 1993 sqft, End Unit, 4 Beds, 2+2 bath, 1 Car Garage, A/C, 5 Appliances and garage door opener are included and installed. note: pictures are from an artist rendering. (id:60297)
Sutton Group - Select Realty
405 - 69 Curtis Street
St. Thomas, Ontario
One Month FREE!!! This building is centrally located, on a bus route, close to downtown for shopping, grocery store and parks. Heat, hydro, water A/C and parking are included in the lease. The kitchen includes stainless steel refrigerator, stove, dishwasher, micowave and quartz counter tops. The bedrooms and living room have modern circulating fans. This building offers an elevator, controlled entrance with video monitoring, on site management, laundry, additional storage and parking available. Rental applications to be completed prior to all showings. Minimum 24 hour notice require for all showings. (id:60297)
Century 21 Heritage House Ltd
110 John Street W
South Huron, Ontario
Welcome to 110 John Street West, Exeter! Calling all first time home buyers, empty nesters, downsizers, and investors, this charming one floor bungalow is the perfect fit for you. Offering 2 spacious bedrooms and 1 full bath, this well maintained home provides comfortable, easy living with room to grow. The open concept layout through the living room and kitchen creates a bright, welcoming space with room for a dining table or island, making it ideal for everyday living and entertaining. A generously sized pantry adds valuable extra storage, keeping your kitchen organized and functional. Having everything on one level makes day to day tasks like laundry simple and accessible, especially for those looking to avoid stairs. The primary bedroom features exciting potential, a wall can be removed between the bedroom and the adjacent mudroom to create an ensuite bathroom, with plumbing already in place. Alternatively, the space could be converted into a third bedroom or flexible bonus area to suit your lifestyle. Enjoy the convenience of an attached one car garage, making unloading groceries or staying dry on rainy days a breeze. Inside, the home has been lovingly cared for and is ready for its next chapter. Located in a prime spot in Exeter, you'll love being just steps away from Precious Blood School, a short walk to Victoria Park perfect if you have kids or enjoy outdoor space and a quick drive or stroll to downtown amenities, shops, and restaurants. Don't miss your opportunity to get into the market or invest in a solid, versatile home in a great neighborhood. Book your showing today! (id:60297)
Sutton Group - Small Town Team Realty Inc.
71 - 320 Westminster Avenue
London South, Ontario
This adorable 3-storey townhome condo features bright, open spaces, and a layout that feels both welcoming and functional." In prime location near Victoria Hospital, schools & shopping! You will find a den on the main floor. The second floor features a modern kitchen with NEW stainless steel appliances, spacious living, kitchen/ dining area,& powder room. The third floor offers a full 4-piece bathroom, a spacious primary bedroom, plus 2 good-sized additional bedrooms. Single attached garage, newer windows throughout. low-maintenance condo living. Move-in ready! Water is included in the condo maintenance fee. (id:60297)
Sutton Group Preferred Realty Inc.
416 Hamilton Road
London East, Ontario
Turnkey takeout restaurant priced for sale. Recently renovated with over $50,000 in upgrades, this fully equipped quick-service space is ready for immediate operation. Situated on a high-traffic street with excellent visibility, it features a commercial kitchen with hood, fryers, grill, refrigeration, prep area, sinks, and modern interior finishes. Ideal for takeout, delivery, or ghost kitchen concepts-perfect for pizza, fried chicken, shawarma, Indian, Thai, Chinese, burgers, tacos, vegan, Caribbean, or fusion cuisines. All equipment and leasehold improvements are included. Lease is flexible with a 1-year option, and rent is CAD $2,500/month plus TMI and utilities. A rare opportunity to step into a ready-to-go food business in a rapidly developing area--won't last long! (id:60297)
Century 21 First Canadian Corp
21 Chamberlain Avenue
Ingersoll, Ontario
Welcome to one of Ingersoll's most exceptional homes a thoughtfully designed and impeccably upgraded 3+1 bedroom, 4-bathroom residencethat seamlessly blends luxury, comfort, and practicality. From the moment you step inside, you're greeted by soaring 9-foot ceilings, richhardwood flooring, and a bright, open-concept main floor adorned with custom window coverings, including motorized blinds for addedconvenience. At the heart of the home lies a stunning chefs kitchen, with quartz countertops, a marble backsplash, a built-in garburator,premium stainless steel appliances, and a spacious walk-in pantry; truly a culinary dream. Upstairs, the elegant primary suite offers a peacefulretreat, featuring a spa-inspired ensuite complete with double vanities, a soaker tub, and a glass-enclosed shower. Two additional generouslysized bedrooms, a stylish 4-piece bathroom, and a full laundry room provide comfort and functionality perfectly suited to busy family life. Theprofessionally finished basement (2018) expands the living space with a large recreation area, an additional bedroom, and a full 3-piecebathroom; all enhanced with energy-efficient spray foam insulation for year-round comfort. Step outside to a fully fenced backyard designed forboth relaxation and entertaining. Enjoy a spacious deck (built in 2018), additional space for flexible outdoor living, and a practical storage shed.Notable exterior updates include a widened driveway with newly laid asphalt and re-laid tiles (2023), as well as professionally landscaped frontand rear gardens (2023).The garage is also wired and ready for an electric vehicle charger an ideal feature for eco-conscious homeowners.Recent appliance upgrades include a new microwave and dishwasher (2024), along with a washer and dryer (2025).Why wait for a new buildwhen this exquisite, move-in-ready home is available now fully finished, meticulously maintained, and brimming with premium features andthoughtful upgrades throughout. (id:60297)
Maverick Real Estate Inc.
801 - 573 Mornington Avenue
London East, Ontario
1 bedroom unit plus den on the 8th floor, facing west. Ready for immediate occupancy. Brand new Luxury Vinyl flooring and professionally cleaned. Walking distance to all the shopping at the corner of Oxford & Highbury and easy access to Fanshawe College with the bus stop at your door. Property tax is $1375/yr. Condo fee is $508.66/month which includes, heat, hydro, water. (id:60297)
RE/MAX Centre City Realty Inc.
9-11 - 98 Bessemer Court
London South, Ontario
9,766 sq ft of clean & bright Industrial / warehouse / showroom space located 5 minutes from the 401 / Wellington Road. Approx. 50% office/showroom, 50% warehouse with 14 ft clear height. Three "knee high" loading doors, one dock door with dock leveler. The office space is nicely appointed with spacious private offices and open concept office/showroom space, lunch room and board room. The warehouse is very clean & bright with newer upgraded lighting. Please Call agent for further details and floor plan. (id:60297)
Royal LePage Triland Realty
18 - 166 Southdale Road W
London South, Ontario
READY FOR MOVE-IN! This modern, end-unit family home is the perfect place for anyone, whether you're a young professional, small family, or looking to downsize! It is in perfect proximity to schools, grocery stores, restaurants, malls, and activity facilities. Recently renovated on the inside, in addition to having a new roof, and new washer and dryer, it is also one of the only units available that has forced air heating and central AC. The private, fully fenced in backyard gives you another area to relax in, or book the private party room to host bigger events! This low maintenance condo (water included) is ready for its new occupants, so book a private showing today! (id:60297)
Blue Forest Realty Inc.
704 - 600 Talbot Street
London East, Ontario
Welcome home to unit 704! This one-bedroom condo is perfect for first-time homebuyers, young professionals, or downsizers. Enjoy the recently renovated kitchen, stunning city views and a bright modern living space that's move-in ready. This building is in the final stages of extensive renovations including refreshed elevators, new lighting, flooring, carpeting, updated common rooms, new doors with doorbells and redesigned bright hallways. Amenities for condo lifestyle include; indoor pool, hot tub, sauna, fitness room, outdoor patio/BBQ area, landscaped gardens which includes a butterfly garden with a water feature and ample visitor parking. Located walking distance to downtown, restaurants, theatre and near the Thames River and trails. Move in and enjoy! (id:60297)
Exp Realty
9599 Argyle Street
North Middlesex, Ontario
Attention Cash Crop Farmers and Country Dreamers! Just between Nairn and Poplar Hill lies this exceptional 53-acre parcel of highly productive clay loam farmland - a rare find in today's market. With just under 53 acres of workable, systematically tiled land every 25 feet, this property is ready to deliver strong yields season after season.At the front of the property sits 1.5 acres of hay field that extends to the road and backs onto a peaceful creek, providing the potential for a natural severance. This unique feature opens up exciting possibilities - imagine building your dream country home overlooking your own farmland, while still maintaining over 50 acres of prime workable land behind you.The property's location offers the best of rural living with easy access to surrounding communities - just 20 minutes to London, and a short drive to Grand Bend and Strathroy. Whether you're expanding your current farming operation, investing in quality land, or seeking that perfect balance between home and farm, this property checks all the boxes.Opportunities like this don't come up often - highly productive tiled acreage, great location, and endless potential. Don't miss your chance to own this incredible 53-acre farm. Book your showing today and explore all the possibilities this beautiful piece of land has to offer! (id:60297)
Exp Realty
2893 Catherine Street
Thames Centre, Ontario
First time on the market! Welcome home to 2893 Catherine Street, Thames Center, a custom-built 4,000 sq. ft. riverside retreat offering luxury, privacy, and breathtaking natural beauty. Complete with an impressive 5-car garage, this home was designed for those who appreciate quality craftsmanship, thoughtful design, and tranquil surroundings. Backing directly onto the Thames River, this one-of-a-kind property provides your very own peaceful escape, featuring river frontage and panoramic views that transform with every season. Step outside to your outdoor oasis, an inground saltwater pool, composite deck, and beautifully landscaped backyard, all perfect for relaxing or entertaining family and friends. Inside, discover a spacious open-concept layout that blends warmth and sophistication. The large chef-inspired kitchen is the heart of the home, boasting modern finishes, abundant cabinetry, and sightlines to both the pool and river beyond. The dining and family rooms flow seamlessly together, accented by rich hardwood floors, elegant lighting, and a cozy, welcoming ambiance. The gorgeous primary suite provides a luxurious retreat with a 5-piece spa-inspired ensuite and walk-in closet, while a second bedroom, main floor laundry, and additional full bath complete the main level. Downstairs, the walk-out lower level is an entertainer's dream featuring a theatre room, bar area, billard and direct access to the pool. Two more bedrooms an additional 4-piece bathroom make this space ideal for guests or multi-generational living. Set in a quiet, sought-after area yet just minutes from London and Dorchester, this property offers the perfect blend of country serenity and modern convenience. Experience luxury riverside living at its finest, where every day feels like a getaway at 2893 Catherine Street, Thames Centre. (id:60297)
Royal LePage Triland Realty
229 Hamilton Road
London East, Ontario
FANTASIC EAST END CHINESE RESTAURANT OWNED AND OPERATED BY THE CURRENT OWNER FOR OVER 35 YEARS.A GREAT OPPERTUNITY for Aspiring restaurateurs looking for a low-risk entry into the food and beverage industry. Investors seeking a reliable, income-generating asset. Operators wishing to rebrand or diversify into other cuisines in a ready-made space. (id:60297)
Royal LePage Triland Realty
4049 Big Leaf Trail
London South, Ontario
TO BE BUILT- Discover Pinnacle Groups exquisite 4-bed, 3.5-bath masterpiece London's serene Southwest where lush parks, winding trails, and a tranquil natural woodlot craft an unparalleled family lifestyle. Nestled on a 45' corner lot, this 2,200+ sq ft family home is situated across the road from green space and a walking trails. Step inside to rich engineered hardwood floors, 9' ceiling height and a seamless open-concept layout. The custom kitchen is a culinary haven, featuring floor-to-ceiling cabinetry, a generous island, sparkling quartz countertops, a matching quartz backsplash, pot filler, and pantry. The inviting living room, centered by a majestic fireplace, flows effortlessly into a charming dinette and an expansive rear covered porch, perfect for lively gatherings or quiet family evenings. A thoughtfully designed mudroom with built-in cubbies, a convenient main-floor laundry, and a stylish powder room with a white oak vanity and quartz countertop elevate everyday living with sophistication. Ascend the custom staircase to a luxurious master suite, a true sanctuary with a walk-in closet. The spa-inspired ensuite with a custom-tiled shower, a double white oak vanity with quartz countertop, custom mirror, and a deep soaker tub for ultimate relaxation. Two bedrooms share a cleverly designed Jack-and-Jill bathroom with a separate water closet and shower, while the fourth enjoys a private ensuite. Premium finishes and high-end fixtures elevate every detail best appreciated in person. The basement with 9' ceiling height and a separate entrance offers versatile potential for an in-law suite or income-generating apartment. Estimated completion is January 2026. *Pictures are from Model Home, 6484 Heathwoods Ave, may show different features, finishes and upgrades* Basement may be finished by builder for additional costs. ** This is a linked property.** (id:60297)
Royal LePage Triland Realty
1405 - 155 Kent Street
London East, Ontario
Discover this stunningly renovated 2-bedroom, 2-bathroom condo on the 14th floor, offering breathtaking east and south views of downtown London. From your bedroom window, enjoy panoramic views of Victoria Park's lively festivities! This residence seamlessly combines modern elegance with thoughtful updates throughout. The inviting entry features custom mudroom cabinetry, opening to a bright, spacious, open concept living area. The chefs kitchen shines with new custom cabinetry, a large island with seating, perfect for entertaining or casual dining, and premium finishes. Floor-to-ceiling windows and patio doors flood the living and dining spaces with natural light, creating a vibrant backdrop of the cityscape. Step out onto the balcony to soak in the city's energy or unwind in one of two sizable bedrooms. The primary suite boasts a renovated ensuite, while the second bedroom is illuminated by a huge east-facing window with spectacular views. Additional highlights include a stylish second bathroom, in-suite laundry, and fresh, modern flooring and lighting throughout. Located in a highly walkable neighborhood, you're just steps from top-tier restaurants and a short stroll to cultural landmarks like the Grand Theatre. This location is conveniently close to bus routes, Western University, London's business hubs, as well as major hospitals and more. For entertainment, the Canada Life Centre hosts concerts and sports events within walking distance and Victoria Park is right outside your door. Building amenities include a hot tub, sauna, and gym to secure storage as well as underground parking. Move-in ready with new updates, this contemporary condo offers more than just a home it's a vibrant gateway to London's downtown lifestyle, blending upscale comfort with unmatched convenience. (Use the virtual tour to take a look out the balcony!) (id:60297)
The Realty Firm Inc.
1726 4th Concession Road
Norfolk, Ontario
Nature lovers delight~34 acre Agriculturally zoned property with 15 workable acres and approximately 19 acres combined with cleared lot and forested area with trail, surrounded by tranquil Carolinian forest. Currently used for hiking, cash crop and a generous fenced area for livestock. Hobby farmland with potential to build your dream home. Including 2 x 200 amp hydro panels on site, low-volume sand point well (2 points) and the laneway that is ready for your house and shop. Perfectly located to the beaches of Long Point and the quaint town of Port Rowan, your dreams start here! (id:60297)
Driver Realty Inc.
186 Victoria Street
Southwest Middlesex, Ontario
Welcome to 186 Victoria St in the quiet town of Glencoe! This 1.5 storey, 3 bedroom, home has been recently updated! New kitchen with new stainless steel appliances, quartz countertops, backsplash, and ample cupboard & counter space! Lots of bright, natural lighting throughout. Convenient main floor bedroom, and 2 spacious bedrooms upstairs with lots of closet space. Laundry room with new stacked washer/dryer, and a separate mud room in the rear. Updates galore including electrical, plumbing, roof, heating, flooring, trim, doors, and more! This .2 acre lot has loads of potential and lots of space for the kids. Long gravel driveway leads up to the 17x11 detached garage with a 9x7 overhead door; could be a great workshop area. Glencoe features several amenities including groceries, restaurants, Glencoe Arena, and daily Via Rail service. A quick drive to Hwy 401, Newbury, Four Counties Hospital, & Wardsville Golf Club and only 35 minutes to London or Chatham. (id:60297)
Blue Forest Realty Inc.
139 Styles Drive
St. Thomas, Ontario
Located in Millers Pond, close to walking trails & Parish Park, is the Kensington model. This Doug Tarry home (Energy Star Certified & Net Zero Ready) is currently under construction with a completion date of January 29th, 2026. The 2-storey semi detached has a welcoming Foyer, 2pc Bath, & open concept Kitchen, Dining Area & Great Room that occupy the main floor. The second floor features 3 large Bedrooms & 4pc Bathroom. Other Notables: Luxury Vinyl Plank & Carpet Flooring, Kitchen with Tiled Backsplash and Quartz countertops & attached single car Garage. Doug Tarry is making it even easier to own your home! Reach out for more information regarding HOME BUYER'S PROMOTIONS!!! The perfect starter home, all that is left to do is move in and Enjoy! Welcome Home! (id:60297)
Royal LePage Triland Realty
13 St. Lucia Lane
Bluewater, Ontario
Dreaming of a beachside getaway or the perfect spot to relax in retirement? Location is key and this gem is just minutes from Grand Bend and Bayfield, offering an affordable escape only steps from a beautiful private beach. This 2-bedroom property is located in a resident-owned community providing mobile home and park model sites and services combining comfort, convenience, and a friendly atmosphere. Inside, you'll love the open-concept family room and kitchenette with bright windows, fresh paint, new flooring, and updated cabinets and countertops. Carpet-free and thoughtfully designed with plenty of storage and a full bathroom. Step outside to enjoy the large deck partially covered for shade and open to the sun for relaxing afternoons. The property also features a storage shed, firepit area, and ample parking. Currently used as a 3-season retreat, year-round use is possible. Seasonal Fee: $1,944.13 | Water Fee: $70 (seasonal) | Taxes: $173.06 (2025 ) | Annual Septic Upgrade: $1,500/year for 8 years (2 years paid). Bonus move in ready with all furniture included. (id:60297)
Century 21 First Canadian Corp
180 Thompson Road
London South, Ontario
Introducing an exceptional opportunity to own a brand-new triplex, perfectly designed for modern living. This thoughtfully planned building will feature three units, each with unique layouts to suit a variety of lifestyles. The first two units each offer 2 bedrooms, 1 full bath and one half bath, complete with in-suite laundry for ultimate convenience. The third unit is a cozy 2-bedroom, 1-bath configuration, also equipped with in-suite laundry. Situated close to the hospital and a myriad of amenities, this triplex is ideal for families, professionals, or investors seeking a prime rental opportunity. Each unit is allocated one dedicated parking spot, accommodating up to three cars in total. Don't miss the chance to invest in this promising property that combines comfort, accessibility, and modern design-perfect for today's discerning homeowners! Plan your future in this exceptional triplex today! (id:60297)
Sutton Group - Select Realty
1 - 106 Kent Street W
London East, Ontario
**All inclusive** Welcome to 106 Kent Street Unit 1, a prime residential and commercial space that offers the perfect blend of comfort and convenience. Situated in a sought-after location, this versatile unit is all-inclusive, providing hassle-free living and working arrangements. With its proximity to Western University, you'll enjoy easy access to education and a vibrant community. The unit is surrounded by essential amenities, including shops, restaurants, and public transportation, making it ideal for both personal and professional use. This space features ample natural light, modern finishes, and flexible layout options, allowing you to tailor it to your needs. Whether your looking for a cozy home or a productive workspace, 106 Kent Street Unit 1 is the perfect choice. Don't miss the opportunity to make this exceptional property your own! (id:60297)
Shrine Realty Brokerage Ltd.
212 - 379 Dundas Street
London East, Ontario
Welcome to London Towers in Downtown London located at Dundas and Colborne. This 250 sq/ft office is between the north and south tower in a inside covered court yard of small businesses. Why rent when you can own? You will also get to use all the amenities of the residential buildings including a HUGE pool, work out gym, party/ball room with 2 outdoor patios overlooking the city. This is the PERFECT place to run your small business or Satellite office in the heart of London. You are in walking distance of everything downtown. Low condo fees ($218.78) and 1 underground parking spot available. DA2 Zoning witch allows several types of business and users.Located on the 2nd floor, there is elevator access. Call listing agent for more details (id:60297)
Century 21 First Canadian Corp
97 Walnut Street
London North, Ontario
Affordable, updated, and in a prime location this home is ready for you to move in and enjoy. This charming freehold bungalow offers unbeatable value in a fantastic location perfect for first-time buyers, empty nesters, or savvy investors! Enjoy the ease of one-floor living in a home that's been completely renovated from top to bottom.Step inside to find a bright living room and eating area, a brand new kitchen and bathroom, new flooring throughout, and fresh, neutral paint that complements any style. The electrical system has been updated, and the durable metal roof adds peace of mind for years to come.Located just minutes from downtown, with easy access to Western University, hospitals, bus routes, parks, trails, and great restaurants. Whether you're looking to downsize, invest, or settle into your first home, this property has everything you need and more. (id:60297)
RE/MAX Centre City Realty Inc.
3 - 11 Baseline Road E
London South, Ontario
Turnkey nail salon for sale in an excellent high-traffic retail plaza, surrounded by major national retailers including No Frills, Dollarama, CIBC, First Choice Haircutters, and more. The plaza is also shadow anchored by Shoppers Drug Mart and McDonalds, ensuring a steady stream of foot traffic and high visibility year-round. This is a rare opportunity to take over a well-located, established business in a thriving commercial hub. The salon is beautifully renovated and fully equipped with 8 pedicure chairs and 9 manicure tables, offering a modern, welcoming environment for clients. Its ideal for nail technicians looking to own their own business or investors seeking a low-barrier entry into the beauty industry. All major setup costs have already been taken care of just walk in and start operating. Priced to sell quickly as the current owners are relocating abroad. Why take on the high cost and time of building new when this move-in ready salon is already positioned for success? Call today to learn more or schedule a private viewing! (id:60297)
Century 21 First Canadian Corp
41 - 301 Carlow Road
Central Elgin, Ontario
Nestled in a prime location within the complex, this stunning home has been professionally renovated from top to bottom (2025) with modern, neutral finishes, stylish fixtures, and thoughtful details throughout. Every inch of this space has been refreshed from the baseboards and light fixtures to the window coverings creating a fresh look you'll love coming home to.The bright, open kitchen and dining area feature a patio door leading to a large deck with peaceful views of the green space and inground pool. The brand-new kitchen (2025) impresses with soft-close cabinetry, granite sink and modern lighting and ceiling fan. Energy-efficient GE Profile appliances included as well. Enjoy the abundant natural light from three skylights, one in the upper stairway and 2 in the living room (replaced in 2023 when the new metal roof was installed). The living room also boasts a gas fireplace and patio doors to a private rooftop deck overlooking the water. The spacious primary bedroom offers a walk-in closet, ceiling fan, and a large window with water views. The second bedroom is equally versatile, with ample space for a full bedroom set and desk area. The main bath features a rainhead shower for a spa-like touch.The finished lower level adds valuable living space, perfect for a den, office, gym, or guest room. The garage offers extra ceiling insulation, automatic opener, and room for your vehicle plus kayaks, bikes, and tools. Exterior updates include patio doors, exterior door, garage door, and rooftop balcony. Flooring throughout is a tasteful blend of ceramic tile, vinyl, and all-natural bamboo fibre carpet with cork underlay, providing both comfort and durability. Energy efficient furnace (2024) and central air (2018). Beautifully updated, bright, and move-in ready, this exceptional condo combines modern style, thoughtful upgrades, and a serene natural setting. (id:60297)
Keller Williams Lifestyles
48 - 971 Adelaide Street
London South, Ontario
Welcome to 48-971 Adelaide Street, a practical and well-kept 3-bedroom, 2-bath townhouse in South London. With a single-car garage, finished basement, and private deck, this home has the space and features to fit a variety of needs, whether you're buying your first place, upsizing, or downsizing. The main floor features a bright and functional layout, complete with a comfortable living room and an open flow into the kitchen and dining area. Upstairs, you'll find three good-sized bedrooms and a full bath. The finished basement adds flexibility; set it up as a home office, rec room, gym, or extra storage. Out back, the deck and fenced yard provide a private spot for relaxing and enjoying the green space. The location is hard to beat; close to White Oaks Mall, the hospital, Highway 401, schools, shopping, and transit, making everyday errands and commuting simple. If you're looking for a move-in-ready home in a convenient neighbourhood at a great price, this is one worth seeing. (id:60297)
The Realty Firm Inc.
396 Richmond Street
London East, Ontario
Opportunity knocks! Richmond Magazine and Variety has been a well known local business since1997, and the current owners are ready to retire. This is your chance to take over a well-established operation with low initial investment. Located at the busy corner of Richmond Street and Dundas Street, the store boasts high visibility and steady foot traffic. Surrounded by high-rise buildings, new developments, Fanshawe College's downtown campus, the Central Library, Covent Garden Market, Budweiser Gardens, and more it's right in the heart of London's thriving core. The area hosts numerous downtown festivals and events year-round, ensuring consistent customer flow and strong community engagement. Easy to convert to a small grocery store or other suitable business if desired. Reach out for more details and a tour! (id:60297)
Century 21 First Canadian Corp
1-3 - 673 Richmond Street
London East, Ontario
London's premier art studio is in its 30th year of operation. The retail area houses over 3,600 square feet of art supplies, frames, framed pictures and a custom-framing workshop. The store caters to both beginners and professionals. Bijan's employees all have extensive art backgrounds and are extremely knowledgeable about the stores products. Excellent sales and profits. Owner is planning to retire and will provide extensive training to a new owner. Information package available to interested parties. (id:60297)
RE/MAX Centre City Realty Inc.
509 - 1200 Commissioners Road W
London South, Ontario
Welcome to Park West in Beautiful Byron. Opportunity awaits at the prestigious Park West Condominiums, where contemporary sophistication blends seamlessly with everyday comfort. Strategically located west facing with private sunset views This spacious two-bedroom plus den residence offers an exceptional layout, premium finishes, and quietude near Springbank Park all in move-in ready condition. Step inside a bright, open-concept living and dining area highlighted by hardwood flooring, large windows, and a cozy fireplace. The expanded chef-inspired kitchen features timeless white cabinetry, a striking waterfall island, and premium stainless steel appliances including a counter-depth refrigerator and newer stove and dishwasher. Large windows fill every room with natural light, while adding privacy and elegance. The split-bedroom floor plan ensures maximum privacy. The generous primary suite includes walk-in closet and oversized four-piece ensuite. Pride of ownership is evident here - clean, fresh and tidy. The second bedroom and den offer flexibility for guests, a home office, or a creative space. This exceptional condo also includes two owned parking spaces and electric vehicle charger . Enjoy first-class amenities such as a party lounge with billiards, fully equipped fitness centre, guest suite, and even a golf simulator. Unwind outdoors in one of the two private patio areas or take a stroll across the street to Springbank Park, Londons most beloved green space. Located in sought-after Byron, you'll be just minutes from Boler Mountain, charming local shops, restaurants, and scenic walking trails. Live the lifestyle you deserve sophisticated, serene, and effortlessly convenient. Make your move to Park West today. (id:60297)
RE/MAX Advantage Realty Ltd.
27524 New Ontario Road
North Middlesex, Ontario
Prime 51.6 acre parcel for a beginning farmer or add 47 workable acres of high-fertility, more or less, to your existing land base. Located just west of Ailsa Craig, approximately 1/2 mile west of Cassidy Rd. on New Ontario Rd. The century frame home, approx. 1,950 sq. ft. has been well maintained and sits amongst mature trees & includes your own pond. Three bedrooms up with a 4 pc. bath. Main floor has generous principal areas, incl. a family room addition, a 4 pc bath, laundry/mudroom area. A main floor bedroom could easily be created, giving you 4 bedrooms for your growing family. The farmland is in 2 large fields separated by a good drainage ditch with a solid culvert crossing. No drainage map exists, but it was reported to be systematic tiling by the previous owner. The home is serviced with municipal water and natural gas, which is a great bonus for country living. Good possibility for the severance of the house and land for a qualified buyer. Drive shed for storage, shop, or vehicles. Two grain storage bins - 5000 bushels each. (id:60297)
Royal LePage Heartland Realty
8 Horizon Court
Central Elgin, Ontario
Move-in ready, this beautifully designed 2-storey semi-detached crafted by Hayhoe Homes offers 3 bedrooms, 2.5 bathrooms, and an attached single-car garage, situated on a large pie-shaped lot near the end of a quiet cul-de-sac in the desirable Lynhurst Heights community. The open-concept main floor features 9' ceilings and luxury vinyl plank flooring throughout, highlighted by a designer kitchen with quartz countertops, tile backsplash, cabinet-style pantry, and a large central island that flows into the great room and dining area, where patio doors open to a rear deck overlooking green space. Upstairs, the spacious primary suite includes a walk-in closet and a private 4-piece ensuite with double sinks and a walk-in shower, complemented by two additional bedrooms, a full bath, and a convenient second-floor laundry room. The unfinished basement offers excellent development potential for a future family room, additional bedroom, and bathroom. Other features include a covered front porch, central air & HRV system, Tarion New Home Warranty, plus numerous upgraded features throughout. Taxes to be assessed. (id:60297)
Elgin Realty Limited
3143 Colin Street
Malahide, Ontario
Turnkey Investment Opportunity in the Heart of Port Bruce Prime Lakefront Location nesttled on the picturesque shores of Lake Erie, this exceptional investment property in the charming beach town of Port Bruce offers a rare combination of immediate income and long-term development potential. Property Highlights: Thriving Take-Out Food Stand, Currently leased and operating as a popular taco stand, this turnkey business adds a steady revenue stream right on-site. Two Detached, Year-Round Cottages, Fully equipped and consistently rented, with confirmed bookings extending into summer 2026, offering reliable and ongoing income from day one. Vacant Lot with Development Potential. Situated behind the cottages, this parcel still features the original cottage footprint, allowing for streamlined rebuild or redevelopment.The current owner has already secured municipal approval to expand the existing buildings up to three storeys, significantly increasing potential revenue for the savvy investor. Whether you're looking to expand short-term rental offerings, create a boutique resort experience, or hold a high-performing income property in a sought-after lakeside destination, the possibilities are wide open.Located just steps from the beach, local marina, and nature trails, this property places guests in the heart of Port Bruce's laid-back coastal lifestyle making it a magnet for tourists and vacationers alike. Don't miss this rare chance to own a piece of Port Bruce's waterfront charm with immediate cash flow and room to grow. (id:60297)
RE/MAX Centre City Realty Inc.
403 - 100 The Promenade
Central Elgin, Ontario
Penthouse Living at its Finest! This Stunning 1 Bedroom, 1.5 Bathroom Condo is Nestled in the Heart of one of Ontario's Quintessential Beach Towns, Port Stanley. Complete in 2024, by the Reputable and Award-Winning Wastell Homes, with Luxury Finishes Throughout - This One Owner Suite has been Meticulously Well Maintained. Sip your Morning Coffee on the Terrace Overlooking Kettle Creek Golf & Country Club or Head Upstairs to the Rooftop Patio. Enjoy the Convenience of Unground Parking, In-Suite Laundry, and a Private Storage Locker. The Open Concept Floor Plan Boasts Tons of Natural Lighting and Breathtaking Views. The Kitchen Features High End Cabinetry, Quartz Countertops, SS-Appliances, and Peninsula Seating. The Spacious Bedroom offers a Generously Sized Walk-In Closet and 4-Piece Bath. Avoid the Racket *Pun Intended* of the Pickleball Courts and Parking Lot with this Private North Facing Top Floor Unit. Endless Fun to be had with the Amenities offered at the Kokomo Beach Club Including: Pickleball, Pool, Gym (with Yoga Studio and Classes), Lounge, and Games Room. The Perfect Location - Steps from the Beach, Quaint Shops, Local Restaurants, Live Music & Events. Its the Lifestyle you've been Dreaming of, Don't Wait Book a Private Showing Today! (id:60297)
Century 21 First Canadian Corp
606 - 744 Wonderland Road S
London South, Ontario
RARE OPPORTUNITY-THREE BEDROOM CONDO APARTMENT in desirable WESTMOUNT neighbourhood and just minutes to shopping, restaurants, churches, public transit and quick highway access. This spacious 3 bedroom unit is nearly 1400 square feet with all vinyl flooring throughout..no carpet! 2 full bathrooms (including ensuite bath) and is very bright with solarium and plenty of windows. END UNIT with east and south exposure including panoramic views overlooking the neighbourhood. In suite laundry, 5 appliances included and 1 covered parking spot. The Westford building offers many amenities such as exercise room, games room with pool table, club room with kitchenette plus roof top balcony with sweeping views of the city. (id:60297)
Coldwell Banker Power Realty
1405 - 323 Colborne Street
London East, Ontario
Welcome to Unit 1405 at 323 Colborne St where convenience, comfort, and unbeatable value meet! This beautifully renovated 1-bedroom + den condo offers modern living in the heart of downtown. Enjoy the luxury of private, secure underground parking. The in-suite laundry offers everyday convenience a rare feature at this price point while the condo fees remain among the lowest in the city for properties that include premium amenities such as a pool, sauna, gym, and tennis courts. Recent upgrades include a brand-new heat pump (heating and cooling) installed in 2025, ensuring year-round efficiency and comfort. Additional features include controlled security entry, public BBQ areas, bike storage, and a party/meeting room perfect if you need extra space to entertain friends and family. You're also just steps from major public transit routes with direct access to both Western University and Fanshawe College, making this an ideal location for students, professionals, or investors. Book your showing today! (Photos have been virtually staged to provide design inspiration for your new home) (id:60297)
Maverick Real Estate Inc.
118 - 15 Jacksway Crescent
London North, Ontario
Welcome to Masonville Gardens! This fully renovated complex offers unbeatable convenience in one of North Londons most sought-after locations. Just steps to Western University, major transit routes, Masonville Mall, Starbucks, Loblaws, and countless amenities everything you need is right outside your door. This move-in ready two-bedroom unit is well cared for and features modern finishes, a cozy gas fireplace, and rare direct access from a private patio perfect for easy entry or morning coffee outdoors. With a direct bus route to Western University and University Hospital just minutes away, this home is ideal for students, professionals, or anyone seeking a low-maintenance lifestyle in a vibrant community. (id:60297)
RE/MAX Advantage Sanderson Realty
2 - 311 Vesta Road
London East, Ontario
Well-maintained 3-bedroom, 2-bathroom townhome in a quiet, family-friendly area, featuring carpet-free living with laminate flooring (2023) and a refreshed kitchen with new stove, dishwasher, and fridge (2024). Bright main floor with spacious living/dining, finished basement with large rec room and laundry. Ideally located near Fanshawe College, Western University, Masonville Mall, schools, parks, and public transit, with easy access to shopping plazas and bus stops. Private parking is right at your doorstep, plus ample visitor parking. Perfect for first-time buyers, families, or investors. Move-in ready schedule your private viewing today! (id:60297)
Exp Realty
402 - 363 Colborne Street
London East, Ontario
This is the perfect place to hang your hat if you're a professional craving the downtown vibe, a student looking for a safe place to live, or an investor wanting a solid investment. With a gorgeous bathroom completely redone with a stunning glass walk-in shower, new laundry machines and a walk in closet with custom built in organization, staying on top of your aesthetic is simple. You will be proud to host dinner parties in your well appointed kitchen and gather in your great room that is built for entertaining. The bonus room is perfect for additional storage, or make it your home office that is hidden behind a closed door. This home comes with the utmost privacy as 2 mature trees create a curtain of foliage ensuring that while you enjoy your patio, you're doing so without onlookers. The added amenities in your building are brilliant; an indoor pool, hot tub, sauna and outdoor tennis court, along with a BBQ area gives you the tools to maximize the lifestyle you have always wanted! Be as active as you want, live within walking distance to all the must have amenities that downtown London has to offer, all while being tucked away in your freshly renovated, modern and well appointed condo apartment. There are many reasons why this tower is so popular, it's time for you to come and find yours! Some photos are virtually staged. (id:60297)
Century 21 First Canadian Corp
3 - 630 Wharncliffe Road S
London South, Ontario
Located on the east side just south of Commissioner Road East. Great visibility and easy access. Plenty of on site parking. Three individual offices available for lease. Reception services available at additional charge. Prices in the $850-950 range. Lease terms of 12-36 months. (id:60297)
RE/MAX Centre City Realty Inc.
2 - 740 Lorne Avenue
London East, Ontario
UNDER RENOVATIONS, OFFERED SHORT/LONG TERM based on application, rent varies. LANDLORD HELPS YOU BUILD YOUR CREDIT SCORE. This 1 bedroom MAIN floor unit with large private deck in Old East Village offers an incredible walk score being so centrally located. Ideal location minutes away from bus route, under 10 mins to Western University and Fanshawe College, Kelloggs lane. This neighborhood is full of young families, young professionals and seniors. Being across from the park is a wonderful feature. Updated kitchen offers stainless steel appliances including dishwasher and rangehood microwave. PRIVATE PARKING LOT. Parking available in the back; coin/card/app laundry is on site. Working professionals on site. Ask for your application today (id:60297)
Century 21 First Canadian Corp
108 - 75 High Street
London South, Ontario
LIMITED TIME OFFER: $1699/month for first 6 months, then $1795 after for a Newly updated main floor 2 Bed unit located close to downtown, Wortley Village in Old South London. Modern kitchen, stainless steel appliances including dishwasher. Bathroom has plenty of space with soaker tub. Enjoy the convenience of location and comfort with a new elevator installed last year. As living costs increase, save more by staying in walking distance to many amenities, located close to shopping, restaurants, trails, parks and transit.5 mins to Victoria Hospital, 24 min BUS to Western and 8 mins to highway 401. When looking for a great place to rent, property management is key. Enjoy the comfort in knowing you have a responsible property management team on site. Laundry is card/coin/app, on site. Tenant is responsible for base rent plus personal hydro + $60/parking. But heating & water included. (id:60297)
Century 21 First Canadian Corp
323 - 75 High Street
London South, Ontario
In Old South, get an updated 2 BEDROOM CORNER UNIT WITH BALCONY located close to downtown, Wortley Village in Old South London. Modern kitchen, stainless steel appliances including dishwasher. Bathroom has plenty of space with soaker tub. Enjoy the convenience of location and comfort with a new elevator installed last year. As living costs increase, save more by staying in walking distance to many amenities, located close to shopping, restaurants, trails, parks and transit.5 mins to Victoria Hospital, 24 min BUS to Western and 8 mins to highway 401. When looking for a great place to rent, property management is key. Enjoy the comfort in knowing you have a responsible property management team on site. Laundry is card/coin/app, on site. Tenant is responsible for base rent plus personal hydro + $60/parking. But heating & water included. (id:60297)
Century 21 First Canadian Corp
317 - 75 High Street
London South, Ontario
LIMITED TIME OFFER: $1699/month for first 6 months, then $1795 for a Newly updated CORNER 2 Bed unit WITH BALCONY located close to downtown, Wortley Village in Old South London. Modern kitchen, stainless steel appliances including dishwasher. Bathroom has plenty of space with soaker tub. Enjoy the convenience of location and comfort with a new elevator installed last year. As living costs increase, save more by staying in walking distance to many amenities, located close to shopping, restaurants, trails, parks and transit.5 mins to Victoria Hospital, 24 min BUS to Western and 8 mins to highway 401. When looking for a great place to rent, property management is key. Enjoy the comfort in knowing you have a responsible property management team on site. Laundry is card/app, on site. Tenant is responsible for base rent plus personal hydro + $60/parking. But heating & water included. (id:60297)
Century 21 First Canadian Corp
THINKING OF SELLING or BUYING?
We Get You Moving!
Contact Us

About Steve & Julia
With over 40 years of combined experience, we are dedicated to helping you find your dream home with personalized service and expertise.
© 2025 Wiggett Properties. All Rights Reserved. | Made with ❤️ by Jet Branding
