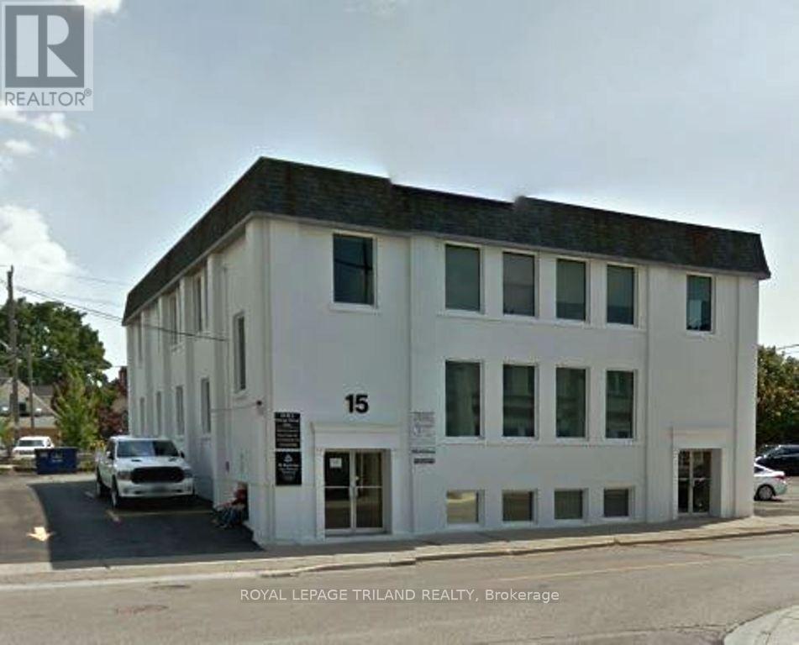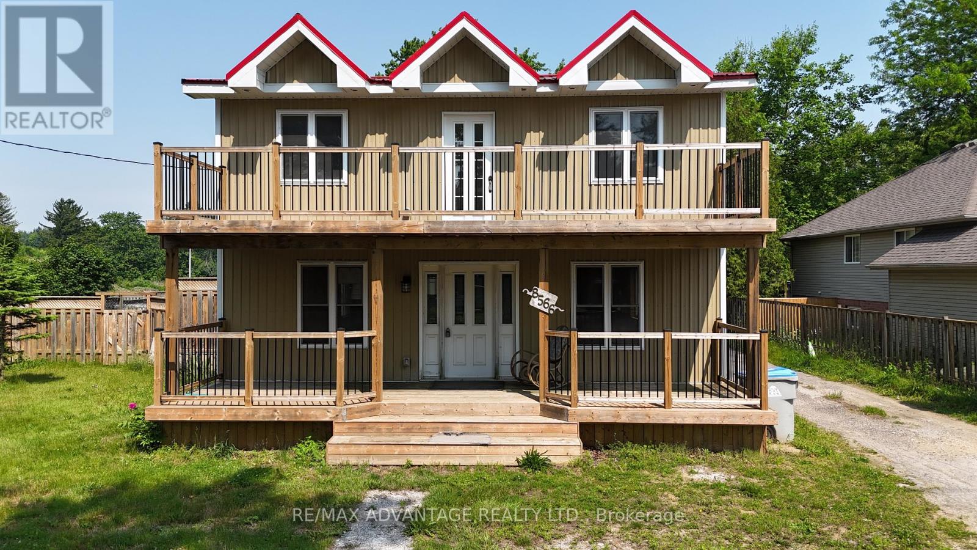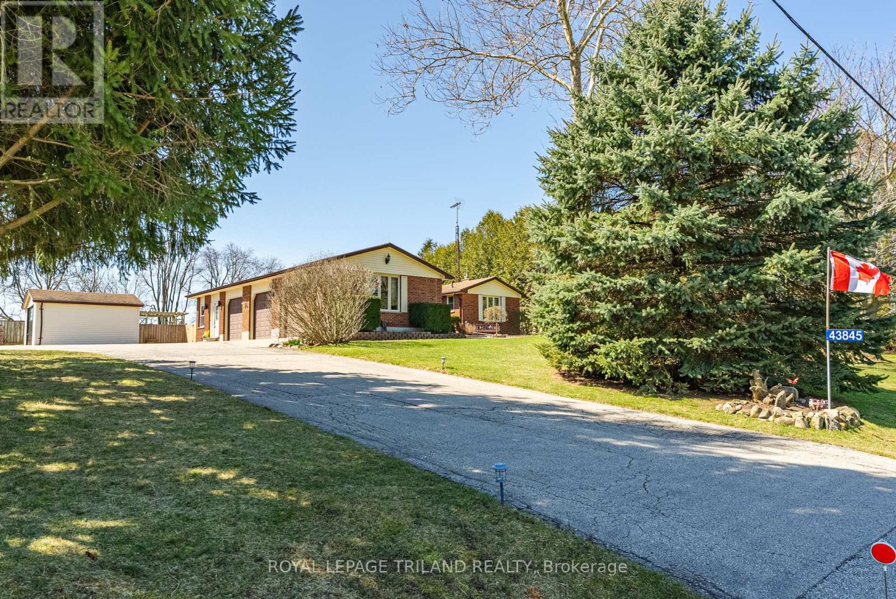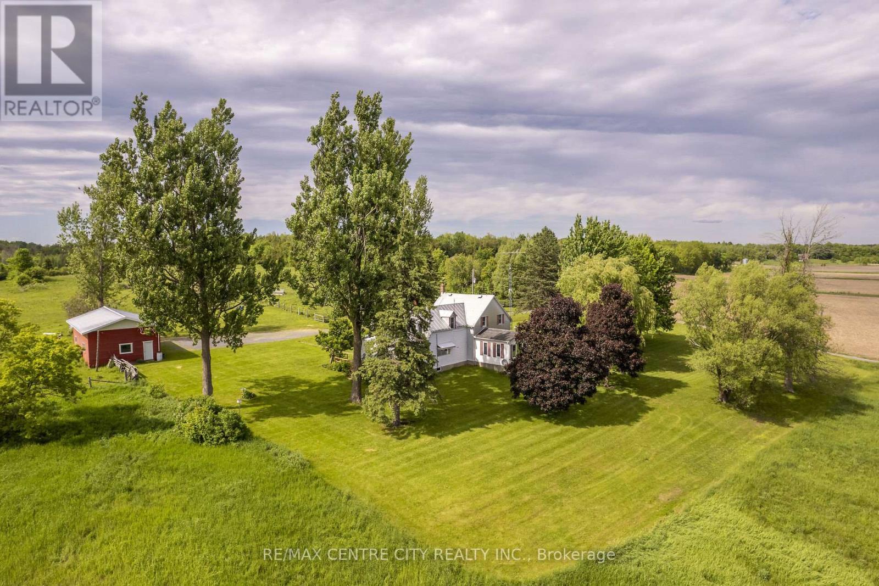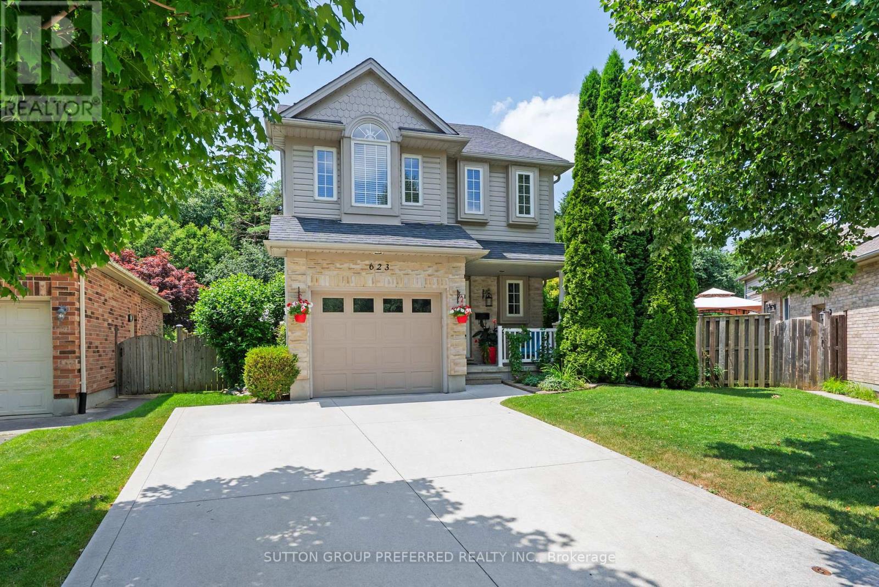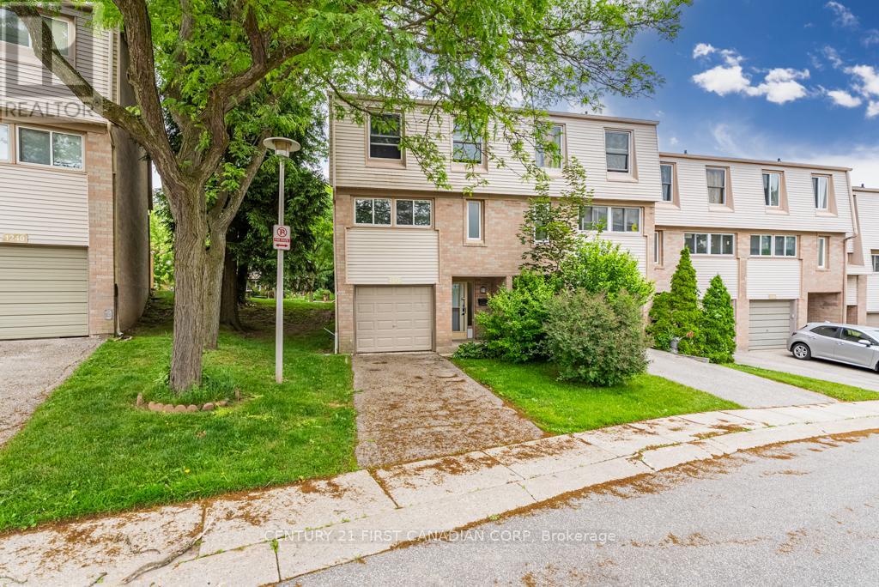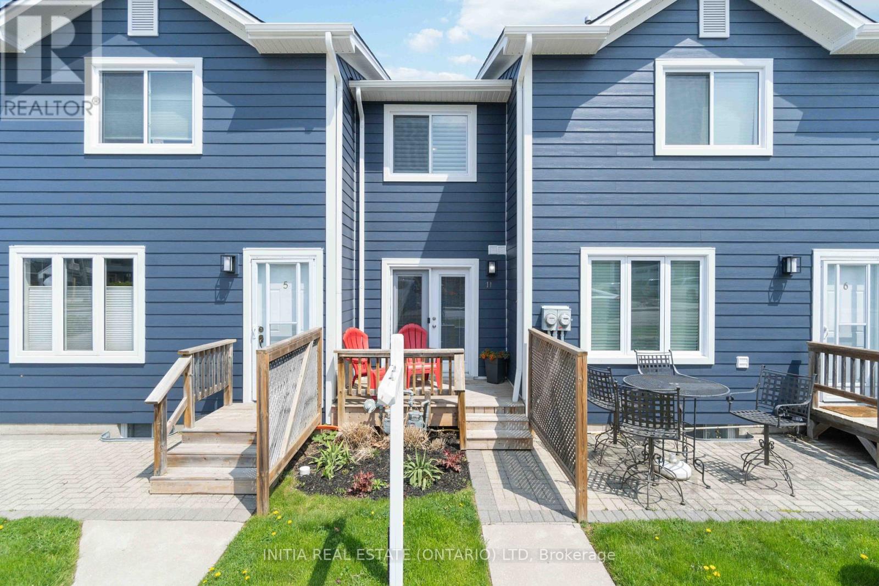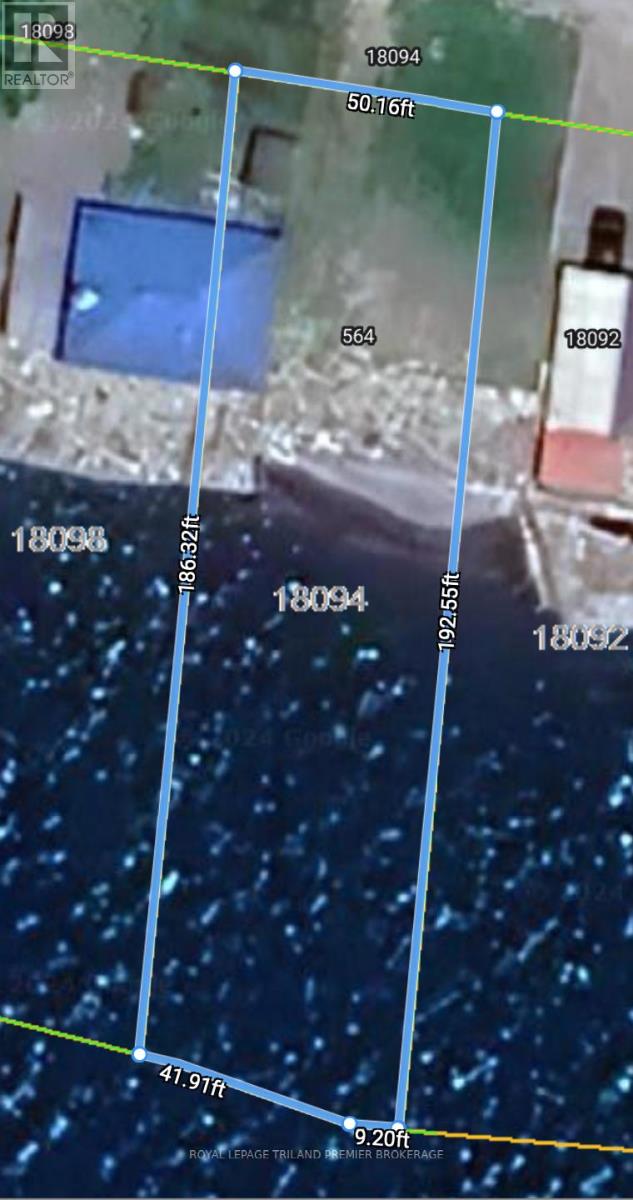Listings
4 - 1151 Riverside Drive
London North, Ontario
Welcome to Hazelden Trace, an upscale, well established community nestled in the desirable Hazelden neighbourhood. This spacious end unit, bungalow style condo offers the perfect blend of comfort, convenience, and low-maintenance living. Featuring 2 bedrooms, 3 full bathrooms, a guest room in the lower level and a thoughtfully designed layout. This home has been freshly painted in key areas, with new carpets in the bedrooms, new hardware on the doors and is move-in ready. Hardwood flooring flows through the living room, dining room and hallway, while new cozy carpet adds warmth to the 2 main floor bedrooms. The bright living room and formal dining area are highlighted by a gas fireplace and large windows that fill the space with natural light. The white kitchen with crown molding and undermount lighting, offers generous counter space and a breakfast nook for casual dining. The convenient main floor laundry and central vacuum add to the functionality. The generous primary bedroom includes a walk-in closet and a 4 piece ensuite bathroom. Step outside to enjoy morning coffee on the front patio, with newly leveled patio stones, or relax on the back deck, which offers lots of privacy without rear yard neighbours. As an end unit, the attached double car garage includes a side door for easy access to the yard. The partially finished lower level has a 3 piece bathroom and provides a versatile guest room, office or exercise space and a dedicated storage room. There's ample room to expand with a large unfinished area ideal for a future family room or hobby space.Tucked into a sought after neighbourhood near Springbank Park, you are steps from beautiful walking trails and just minutes from both Byron main street and the Hyde Park commercial hub. Whether you're downsizing or simplifying, this home offers the best of low-maintenance living without compromise. (id:60297)
Sutton Group Preferred Realty Inc.
44 Sparta Street
St. Thomas, Ontario
Well maintained bungalow situated on a pie-shaped lot in a mature neighbourhood. This solid brick home offers opportunities for a variety of home buyer's offering 3 bedrooms on the main floor, 2 bathrooms, a large finished basement with a rec-room with a gas fireplace, bar, and a den/future bedroom. New A/C approx. 2022. Vinyl replacement windows. This unique property features room to park 4 cars, a wide backyard with mature trees, a large stamped concrete patio, a gazebo, and storage shed. (id:60297)
RE/MAX Centre City Realty Inc.
302 & 303 - 15 Catharine Street S
St. Thomas, Ontario
LOCATED ONE BLOCK FROM TALBOT STREET ADJACENT TO THE NEW DAY CARE ANDACROSS THE STREET FROM THE NEW PUBLIC PARK IN DOWNTOWN ST THOMAS. THIS 1150SQUARE FOOT OFFICE HAS NATURAL LIGHT THROUGH LARGE WINDOWS OVERLOOKINGTHE PLAY AREA OF THE NEW DAY CARE CENTRE. THERE ARE 3 PRIVATE OFFICES PLUSRECEPTION AREA AND ADDITIONAL SPACE TO CREATE OPEN OFFICE SPACE OR MOREPRIVATE OFFICES. THE WASHROOMS ARE COMMON ADJACENT TO THE UNIT. THEBUILDING HAS BEEN TOTALLY UPDATED WITH NEWER LIGHTING, HEATING ANDAIRCONDITIONING. EXCELLENT LOCATION FOR YOUR PROFESSIONAL OFFICE. PLEASENOTE THAT THIS A GROSS LEASE WITH THE MONTHLY RENTAL OF $525.00 PER MONTHINCLUDES ALL COMMON AREA EXPENSES. HST IN ADDITION TO THE MONTHLY PAYMENT. (id:60297)
Royal LePage Triland Realty
8464 Adams Court
Lambton Shores, Ontario
Rare Modern A-Frame Gem in Grand Bends Exclusive Riverfront Community. Discover this stunning, architecturally unique A-frame home, just 5 years young, nestled on a large private lot in a quiet cul-de-sac. Located in an exclusive Grand Bend community with private access to the Ausable River, this property is a perfect year-round retreat or a lucrative rental opportunity.Boasting 2 bedrooms, a versatile loft, and 2 full bathrooms, the home showcases modern finishes, including elegant stone countertops and expansive floor-to-ceiling European windows that flood the space with natural light. Enjoy the warmth of wood flooring throughout, a Life Breath system, and the efficiency of a tankless water heater (owned). The sleek metal roof adds durability and style.The large detached triple heated garage and expansive driveway provide ample space for up to 8 vehicles or all your recreational toys, including boats and watercraft. Whether you seek tranquility or adventure, this property offers the best of both worlds. Don't miss this rare find! (id:60297)
The Agency Real Estate
157 Holloway Trail
Middlesex Centre, Ontario
This beautiful home presented by Richfield Custom Homes is currently under construction. This two-storey 1,889sqft home features engineered hardwood throughout the entire main floor. The main floor includes 9 foot ceilings, a luxury kitchen, dinette and a spacious living room. This home also has separate entrance to the unfinished basement, perfect for anyone who wants an in-law suite with private access! Our second story showcases a beautiful primary bedroom with a large walk-in closet and ensuite bathroom. Upstairs you will also find two additional bedrooms and the main bathroom as well as a second floor laundry room. Please note this home is currently under construction, the photos and virtual tour attached to this listing are from a previously built spec home and may show upgrades/finishes not included at base price. (id:60297)
Nu-Vista Premiere Realty Inc.
302 - 15 St Catharine Street
St. Thomas, Ontario
LOCATED ONE BLOCK FROM TALBOT STREET ADJACENT TO THE NEW DAY CARE ANDACROSS THE STREET FROM THE NEW PUBLIC PARK IN DOWNTOWN ST THOMAS. THIS 150SQUARE FOOT OFFICE HAS NATURAL LIGHT THROUGH A LARGE WINDOW OVERLOOKINGTHE PLAY AREA OF THE NEW DAY CARE CENTRE. THE WASHROOMS ARE COMMONADJACENT TO THE UNIT. THE BUILDING HAS BEEN TOTALLY UPDATED WITH NEWERLIGHTING, HEATING AND AIRCONDITIONING. EXCELLENT LOCATION FOR YOURPROFESSIONAL OFFICE. PLEASE NOTE THAT THIS A GROSS LEASE WITH THE MONTHLYRENTAL OF $525.00 PER MONTH INCLUDES ALL COMMON AREA EXPENSES. HST INADDITION TO THE MONTHLY PAYMENT. (id:60297)
Royal LePage Triland Realty
305 - 15 St Catharine Street
St. Thomas, Ontario
LOCATED ONE BLOCK FROM TALBOT STREET ADJACENT TO THE NEW DAY CARE ANDACROSS THE STREET FROM THE NEW PUBLIC PARK IN DOWNTOWN ST THOMAS. THIS 310SQUARE FOOT UNIT HAS 2 SINKS AND A CLOSET. THE WASHROOMS ARE COMMONADJACENT TO THE UNIT. THE BUILDING HAS BEEN TOTALLY UPDATED WITH NEWERLIGHTING, HEATING AND AIRCONDITIONING. EXCELLENT LOCATION FOR YOURPROFESSIONAL OFFICE. PLEASE NOTE THAT THIS A GROSS LEASE WITH THE MONTHLYRENTAL OF $675.00 PER MONTH INCLUDES ALL COMMON AREA EXPENSES. HST INADDITION TO THE MONTHLY PAYMENT. (id:60297)
Royal LePage Triland Realty
303 - 15 Catharine Street S
St. Thomas, Ontario
LOCATED ONE BLOCK FROM TALBOT STREET ADJACENT TO THE NEW DAY CARE ANDACROSS THE STREET FROM THE NEW PUBLIC PARK IN DOWNTOWN ST THOMAS. THIS 1000SQUARE HAS 2 SEPARAGE OFFICES PLUS OPEN SPACE TO CREATE MORE OFFICES ANDWAITING AREA. THE WASHROOMS ARE COMMON ADJACENT TO THE UNIT. THE BUILDINGHAS BEEN TOTALLY UPDATED WITH NEWER LIGHTING, HEATING ANDAIRCONDITIONING. EXCELLENT LOCATION FOR YOUR PROFESSIONAL OFFICE. PLEASENOTE THAT THIS A GROSS LEASE WITH THE MONTHLY RENTAL OF $1,750.00.00 PERMONTH INCLUDES ALL COMMON AREA EXPENSES. HST IN ADDITION TO THE MONTHLYPAYMENT. (id:60297)
Royal LePage Triland Realty
5440 Lyndon Court
Windsor, Ontario
ENJOY A PEACEFUL LIFESTYLE WITH PRIDE IN OWNERSHIP. NESTLED ON A QUIET CUL-DE-SAC NEAR PARKS, GOLF, SHOPPING & TOP SCHOOLS. THIS MOVE-IN READY GEM FEATURES BRAND-NEW FLOORING, QUARTZ COUNTERS, STAINLESS STEEL APPLIANCES, UPDATED HVAC, ELECTRICAL, AND PLUMBING. THE BRIGHT 3-LEVEL LAYOUT OFFERS DEFINED LIVING SPACE, INCLUDING A FINISHED LOWER-LEVEL FAMILY ROOM WITH FULL BATH. ENJOY A LARGE FENCED BACKYARD WITH SUNDECKPERFECT FOR ENTERTAINING OR FUTURE EXPANSION. ROOM TO ADD AN IN-LAW SUITE OR ADU MAKES THIS A SMART INVESTMENT. FAMILY-FRIENDLY LOCATION, FULLY UPDATED, STEPS TO PARKLAND & TRAILS, AND ROOM TO GROW. (id:60297)
Keller Williams Lifestyles
3 - 178 Woodward Avenue
London North, Ontario
Discover a private and exclusive rental opportunity in a popular London location. This brand-new, 1-bedroom, 1-bathroom home features its own private entrance, offering a truly personal space. Inside, the 522 square feet of bright, above-grade living space is flooded with natural light from numerous windows, creating a warm and inviting atmosphere. The thoughtfully designed layout flows seamlessly with new, durable vinyl flooring throughout. The stylish kitchen is equipped with modern hard-surface countertops and a full set of stainless steel appliances. Enjoy complete personal comfort and control with your own separate heating and cooling systems, with no shared ductwork. The convenience of in-suite laundry makes life easy, and the clean, modern bathroom features a walk-in shower. Situated just a short distance from Western University, this home offers excellent convenience. You are steps away from major bus routes, including the #9, for a direct connection to downtown London. For your daily needs, Cherryhill Village Mall with its grocery store and shops is just minutes away. For recreation, enjoy easy access to the beautiful walking and biking trails of the Thames Valley Parkway and the amenities of nearby Gibbons Park. This is a great chance to live in a move-in-ready home in a vibrant and convenient neighborhood. (id:60297)
Keller Williams Lifestyles
225 Ross Street
St. Thomas, Ontario
Opportunity awaits at 225 Ross Street in St. Thomas! This 3-bedroom, 1-bath detached home sits on a deep lot in a central location and offers incredible potential for the right buyer. Whether you're a handy first-time buyer looking for a project or an investor considering redevelopment, this property deserves a closer look.Zoned R3, the lot allows for a wide range of permitted uses including single-detached, semi-detached, duplex, triplex, townhouse, apartment, and multiple dwellings as well as converted dwellings, group homes, daycares, churches, and more. Buyers must confirm all intended uses directly with the City of St. Thomas.The home itself offers generous principal rooms and original character ready to be brought back to life with vision and sweat equity. With the right updates, this property has the potential to become a charming residence, solid rental, or development site.This is a rare chance to secure a property with flexible zoning and long-term upside in a growing community. Whether you're looking to renovate and live in it, invest, or explore redevelopment, 225 Ross Street is full of possibilities. (id:60297)
Streetcity Realty Inc.
8566 Glendon Drive
Strathroy-Caradoc, Ontario
Spacious 2-Storey Home on Deep Lot in Mount Brydges Ideal for Investors or Growing FamiliesWelcome to 8566 Glendon Drive, a substantial 2-storey residence located in the heart of Mount Brydges. Set on a rare 78' x 313' deep lot, this property offers ample space and potential for customization in a prime Middlesex location, just west of London. Boasting 4 bedrooms and 3.5 bathrooms, this large square footage features two generously sized primary bedrooms, each with an ensuite, making it well-suited for multi-generational living or a family-focused layout. A spacious living room and additional family room provide excellent flexibility for both relaxation and entertaining. Enjoy the outdoors from the expansive 29-foot covered front porch and matching second-storey balcony ideal for unwinding or welcoming guests. The kitchen is finished with quartz countertops and flows seamlessly into the adjacent dining area.While the home does require some updates, it stands as an exceptional opportunity for renovators, investors or developers looking to capitalize on the properties size, location, and layout. With immediate possession available, your vision can begin right away. Don't miss this chance to create something special on a deep residential lot in the heart of Mount Brydges. (id:60297)
RE/MAX Advantage Realty Ltd.
43845 Sparta Line
Central Elgin, Ontario
Welcome to 43845 Sparta Line, a spacious and versatile brick ranch-style home nestled just west of the historic village of Sparta. Set on a serene lot surrounded by picturesque farmland, this property offers the perfect blend of privacy, functionality, and charm. The main home features a 3-bay garage, providing ample space for vehicles, storage, or a workshop. Inside, you'll find 5 generous bedrooms and 4 bathrooms, offering plenty of room for a growing family or hosting guests. The large kitchen, perfect for family gatherings, flows seamlessly into the bright and airy living room, creating an ideal space for entertaining or relaxation. A standout feature of this home is the thoughtfully designed granny flat addition. Complete with its own kitchenette, living room, bedroom, and bathroom, and equipped with separate heat controls, this space offers comfort and independence for extended family members or guests. The lower level is fully finished and includes a spacious rec room for movie nights or games, a bathroom, 2 additional bedrooms, and a large hobby room ready to accommodate your creative pursuits. Step outside to enjoy the tranquil surroundings of your large backyard, a peaceful retreat where you can unwind, host outdoor gatherings, or enjoy the quiet beauty of the countryside. A large shed to store your lawn mower and gardening tools. It is located just minutes from the charming village of Sparta and within easy reach of St. Thomas and Port Stanley. With its versatile layout, ample living space, and idyllic setting, this home is ready to welcome its next family. (id:60297)
Royal LePage Triland Realty
19267 County 25 Road
South Glengarry, Ontario
Unique land/farm opportunity: 264.65 acres in one contiguous parcel with farmhouse, shed and log cabin! Conveniently located between Ottawa and Montreal, this property offers great access with only a 15 minute drive to the 401, and 15 minutes to the town of Alexandria, and 20 minutes from Cornwall. The cleared land is mostly made up of productive Eamer Loam soil that is suitable for many high value uses: cash crop, market garden, orchard, grass-fed livestock etc.! The land is used for cash crop (35 acres), hay (11 acres) and pasture (58 acres). With 150+ acres of forest and the 2019 built cabin, you can have your own private retreat to enjoy everything nature has to offer! The forest features many trails and is made up of a mix of hardwood & softwood with plenty of maple trees, and sections with cedar and spruce. The current owners have many tree stands set-up throughout the forest that they have used successfully every Fall for their deer and turkey hunt. The cabin comfortably sleeps 4, has its own kitchenette, a woodstove for heat, an outhouse and is fully wired and powered with a generator that is situated about 30' away from the cabin. The residence, a well maintained 4 bedroom, 2 bathroom farmhouse with recently installed propane furnace offers bright and spacious living spaces with plenty of room for you and your family to call home. The 30' x 40' drive-shed offers 2 large doors, with enough room to store a tractor, several cars and some toys! Farm properties of this size don't come to the market often, don't miss the video presentation! (id:60297)
RE/MAX Centre City Realty Inc.
623 Thornwood Court
London North, Ontario
This property is extraordinary! Absolutely a must-see! Nestled in a charming cul-de-sac in Oakridge, it's just minutes from downtown and conveniently close to the bus route to U.W.O. Excellent schools, an ice rink, ball diamonds, tennis courts, and a public pool are all within walking distance. Recent updates in the past 7 year are shingles , insulated garage door, and a concrete driveway. This home is perfectly designed for a growing family, The upper level has 3 bedrooms plus an additional rec-room or office in the loft. Thats right, three levels above grade! The lower level has an absolutely cozy rec-room for movie nights! This is the home youve been dreaming about! (id:60297)
Sutton Group Preferred Realty Inc.
1252 Limberlost Road
London North, Ontario
Multi-Level Townhome in Northwest London Location. Welcome to this spacious multi-level townhome condo, ideally located in Northwest London! Offering approximately 1,100 sq. ft. of finished living space, this home has been freshly painted top to bottom and provides plenty of room and potential for those looking to add their own personal touch. Step into the bright living room with soaring 12-foot ceilings, creating an open and airy feel. From here, enjoy direct access to a private, fenced backyard perfect for relaxing or letting pets roam. On the second level, the functional kitchen features plenty of cabinet space and large windows that bring in natural light. The adjoining dining area offers a comfortable space for meals, and a convenient 2-piece powder room completes this level. The third floor includes three well-sized bedrooms and a 4-piece bathroom, making it a great setup for families, roommates, or a home office. The unfinished basement provides ample storage space and houses the laundry area, offering flexibility for future updates. A single-car garage adds extra convenience, whether for parking or additional storage. Location is everything, and this townhome is just a short walk to Sherwood Forest Mall, the Aquatic Centre, Sir Frederick Banting Secondary School, scenic biking and walking trails, and London Transit bus routes. This is a fantastic opportunity for first-time home buyers or investors looking to get into a sought-after neighbourhood at an affordable price. The whole unit has been freshly painted and carpet has been steam cleaned. (id:60297)
Century 21 First Canadian Corp
Pt Lt 3 Concession 13 Zion Road
Ashfield-Colborne-Wawanosh, Ontario
Here we have a beautiful 105 Acre flat parcel of land located on Zion Road between Lucknow and Amberley, one Concession South of HWY 86. With an efficient 85.13 Acres workable consisting of Burford Loam and Perth Clay Loam soil, this makes an excellent productive parcel to crop. The back of the property also hosts a mature 17+ acre mixed hardwood bush. Adding to the attraction here, there is an additional 243 acres available around the corner on Kerry's Line (0.5km), a rare find totalling 320+ workable acres available in tight proximity! (id:60297)
RE/MAX Centre City Realty Inc.
RE/MAX Centre City Phil Spoelstra Realty Brokerage
4 Grace Court
Bayham, Ontario
Welcome to this beautifully maintained 4-season double-width mobile home, perfectly situated on a spacious oversized lot. You'll immediately appreciate the open, welcoming layout as you enter the living room. The kitchen features a large island with stunning granite countertops ideal for meal prep and additional workspace. Lots of cupboards make this kitchen very functional and stylish. The generous dining room offers a relaxing serene view of the lake and a cozy fireplace adding a warm feel for those winter dinners PLUS sliding patio doors that lead to the back deck, where you can unwind with the sound of the waves, and the peacefulness of the water. Lots of room for overnight visitors with 3 comfortable bedrooms and a full 4-piece bathroom, all beautifully finished. Crown moulding throughout the main living area adds an elegant touch to the open-concept space. The expansive wrap-around deck provides a fantastic space for outdoor living, offering picturesque views of Lake Erie on all sides of the deck. While not directly on the water, the deck still delivers a peaceful lakeside experience. For those who enjoy projects or need additional storage, the property features a 31ft.x23ft. detached workshop/garage that is well-insulated and equipped with heat and hydro. The single garage door allows lots of multi-uses. Perfect for working on cars, storing equipment, or tackling your next project. Enjoy all the amenities Port Burwell has to offer including a Marina, a beach lots of food places, and other activities this unique waterfront village has to offer. Monthly Rental Land Fees Currently are 563.75 and are expected to increase by 50.00 once new ownership takes place. (id:60297)
Royal LePage Triland Realty
11 - 5 River Road
Lambton Shores, Ontario
TURN KEY RIVERFRONT CONDO!! Beautifully Renovated and Tastefully Decorated, including Plantation Shutters, this move-in ready Condo is a MUST-SEE! Very few Condos in Grand Bend come with an ATTACHED GARAGE! Everything is included in this gorgeous 2+1 bedroom, 2.5 bathroom Townhouse with a large deck overlooking the river and an attached garage. Being an owner here gives you first opportunity for one of the boat slips owned by the Condo complex. Imagine sipping your morning coffee in the warm sunshine, trying to decided if you will take your boat out on the lake today, or walk a few steps to one of the best beaches in Canada, or maybe stroll downtown to enjoy the many shops, restaurants and other amenities so closely available to you. You cannot beat this waterfront location at this price point, and everything is included! You just need the key. There is a natural gas fireplace and heat pumps to keep you warm and cozy on those winter nights. Air-conditioning inside and a power awning outside to provide shade on your large deck during those hot summer days. Water is included in the condo fees! Everything you need is right here! Come see for yourself! (id:60297)
Initia Real Estate (Ontario) Ltd
136 Brayside Street
Central Elgin, Ontario
Welcome to your dream retreat in the heart of Port Stanleys sought-after Orchard Beach community! This stunning lakeview home is truly one of a kind, offering unmatched panoramic views of Lake Erie from multiple levels and nearly every room. Step inside the spacious front foyer, you'll be greeted by soaring ceilings & natural light. Discover three well-appointed bedrooms and a 4-piece bathroom featuring a relaxing jetted tub. The heart of the home, you'll find a custom eat-in kitchen complete with a breakfast bar, walk-in pantry, and finishes designed for both style and function. The kitchen and adjoining dining room both showcase sweeping views of the water and open directly to the lower back deck, making indoor-outdoor entertaining a breeze. The cozy living room features a gas fireplace and another walkout to your private backyard oasis landscaped with a garden shed, lighting, BBQ area, and a hot tub where you can soak under the stars while enjoying views of the lake. Upstairs, the private primary suite feels like your own personal getaway. It features a walk-in closet and a luxurious 5-piece ensuite with heated floors, a self-drying jetted tub, and a walk-in shower all while taking in even more lake views. Step out onto the expansive wraparound sundeck, perfect for sipping your morning coffee or hosting sunset gatherings. Best of all, this upper deck has its own exterior entrance, so guests can enjoy the view without entering the bedroom. The finished basement offers a cozy rec room, laundry area, utility room, and storage. With built-in sound system throughout the home inside and out this property is designed for both relaxation and entertaining. Surrounded by mature trees and natural beauty, the property offers a peaceful, nature-filled setting that enhances the sense of escape. Whether you're looking for a full-time residence or the ultimate beach-town getaway, this exceptional home checks every box. A rare opportunity to own something special by the lake! (id:60297)
RE/MAX Centre City Realty Inc.
939 Silverfox Crescent
London North, Ontario
Built in 2016, this beautifully maintained end unit FREEHOLD townhome offers the perfect blend of comfort, privacy, and low-maintenance living with NO CONDO FEES. Set in the sought-after Fox Field community of Northwest London, this home delivers exceptional value in a location thats close to parks, schools, shopping, and more.Inside, youll find a bright, open-concept main floor designed for everyday living and effortless entertaining. The kitchen overlooks a spacious great room and eat-in dining area, with direct access to a covered porch and large deck, a private outdoor space perfect for summer dinners or quiet mornings with coffee. The fully fenced, professionally landscaped backyard includes a gas line for your BBQ, making it ideal for hosting.Upstairs offers three generously sized bedrooms, including a serene primary retreat with a walk-in closet and a private ensuite. A second-floor laundry room adds convenience and practicality to the layout.The full unfinished basement provides a blank canvas, ready for your personal touchwhether you're envisioning a home gym, rec room, or additional living space.This is a move-in-ready opportunity in one of Londons most desirable neighbourhoods! With the added bonus of being an end unit with no shared walls on one side, more natural light, and a greater sense of space. (id:60297)
Housesigma Inc.
1853 Rollingacres Drive
London North, Ontario
Welcome to this beautifully maintained 3-bedroom family home in the highly sought-after Stoney Creek neighborhood of North London! From the inviting covered front porch to the home's exceptional curb appeal, every detail is designed to impress. Inside, gleaming hardwood floors flow seamlessly from the foyer into a bright, open-concept kitchen featuring ample cabinetry, a functional island and recent upgraded stainless appliance(fridge and stove with 4 years extend warranty). Abundant natural light perfect for both everyday living and entertaining. The sunken great room offers a cozy yet spacious layout, with sliding glass doors opening to a large sundeck and a fully fenced backyard ideal for children, pets, and summer gatherings. Upstairs, the tranquil primary bedroom boasts a vaulted window and private ensuite. Two additional bedrooms and a full bathroom complete the upper level. The finished lower level offers even more living space with a versatile rec room and a bright, organized laundry area perfect for a home office, gym, or playroom. This immaculate, move-in-ready home also features newer appliances for added peace of mind. Located in a family-friendly school zone, there's a nearby school bus stop for Cedar Hollow Public School and Medway High School, and you're just steps from Mother Teresa Catholic Secondary School. Enjoy outstanding convenience with quick access to Masonville Mall, the YMCA, public library, Home Depot, Sobeys, and direct bus routes to Western University and University Hospital. Surrounded by scenic parks, walking trails, and the vibrant Stoney Creek Community Centre, this home offers the perfect balance of comfort, lifestyle, and location. The current tenants are relocating to another city and will be moving out at the end of July. (id:60297)
Century 21 First Canadian Corp
417 Grey Street
London East, Ontario
This fully renovated VACANT triplex in London, ON, is a prime investment opportunity, offering modern finishes, excellent rental income potential, and a strong cap rate of over 7.5%. Situated on a deep lot with room for future development, this property features three beautifully updated units. Each unit boasts brand-new luxury vinyl plank flooring, stylish kitchens with quartz countertops in one unit, upgraded appliances (in all units), and elegant tiled backsplashes. The main floor unit is bright and open-concept, with direct access to the backyard, in-suite laundry, and a partially finished basement perfect for storage. It previously rented for approximately $2,000 per month. The second unit is a well-designed studio apartment with contemporary finishes, generating around $1,350 per month. The upper-level unit features a spacious, open layout with two bedrooms and a brand-new shower, previously renting for $2,200 per month. With its turnkey condition, strong rental demand, and potential for additional development, this triplex is a rare opportunity for investors or those looking to live in one unit while renting out the others. Don't miss out on this high-yield property! (id:60297)
Century 21 First Canadian Corp
18094 Erie Shore Drive
Chatham-Kent, Ontario
Welcome to 18094 Erie Shore Drive on gorgeous Lake Erie! Generous vacant lot with 50 foot frontage of waterfront land with direct and exclusive access to the lake. Sprawling lake views and endless water sunsets and front views of quiet serene farmland. Walking distance to historic and quaint Erieau, which boasts endless beaches, shops, restaurants, brewery, pier and marina. Convenience of everyday essentials in Blenheim, a short 10 minute drive away. Don't miss out on the opportunity to spend your summers in some of the warmest waters of Lake Erie! Please EMAIL annekingshott@yahoo.ca for building/zoning details. (id:60297)
Royal LePage Triland Premier Brokerage
THINKING OF SELLING or BUYING?
We Get You Moving!
Contact Us

About Steve & Julia
With over 40 years of combined experience, we are dedicated to helping you find your dream home with personalized service and expertise.
© 2025 Wiggett Properties. All Rights Reserved. | Made with ❤️ by Jet Branding





