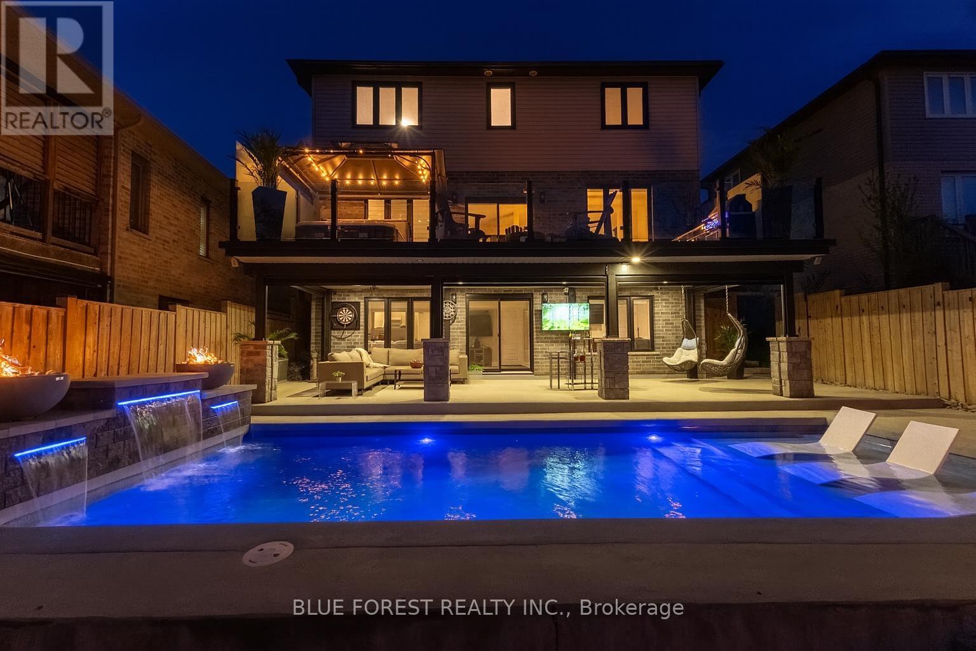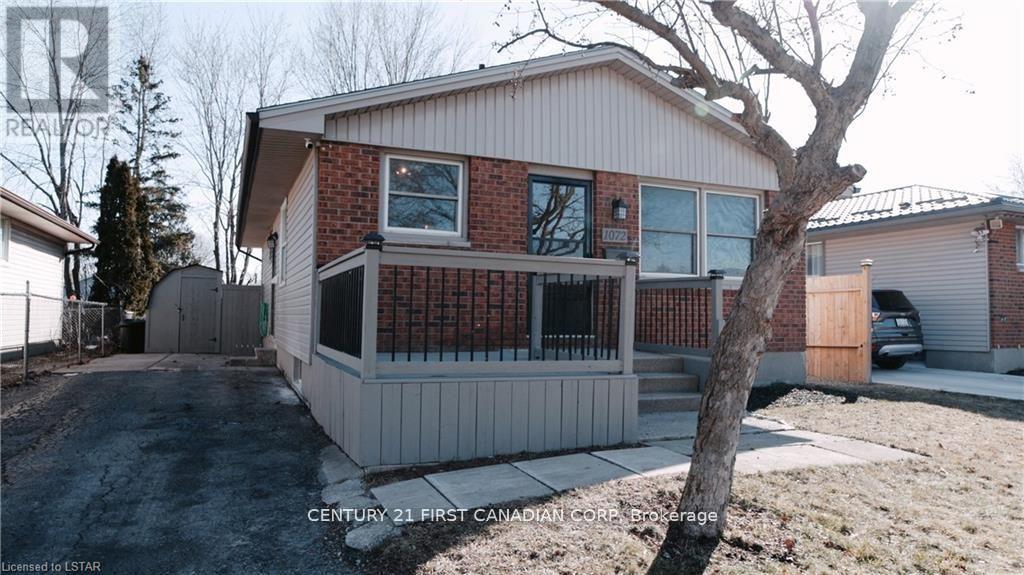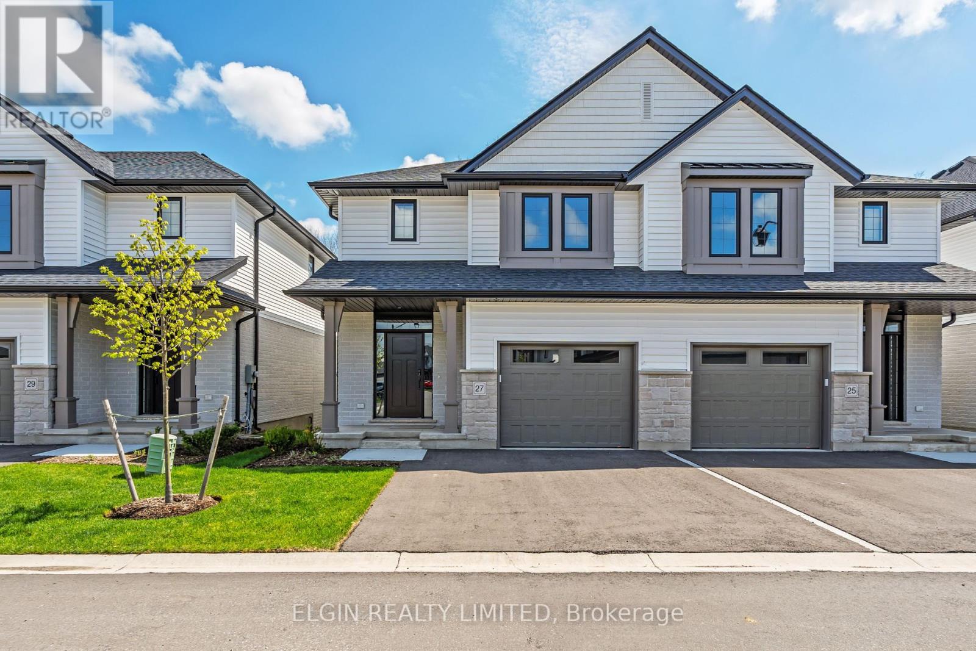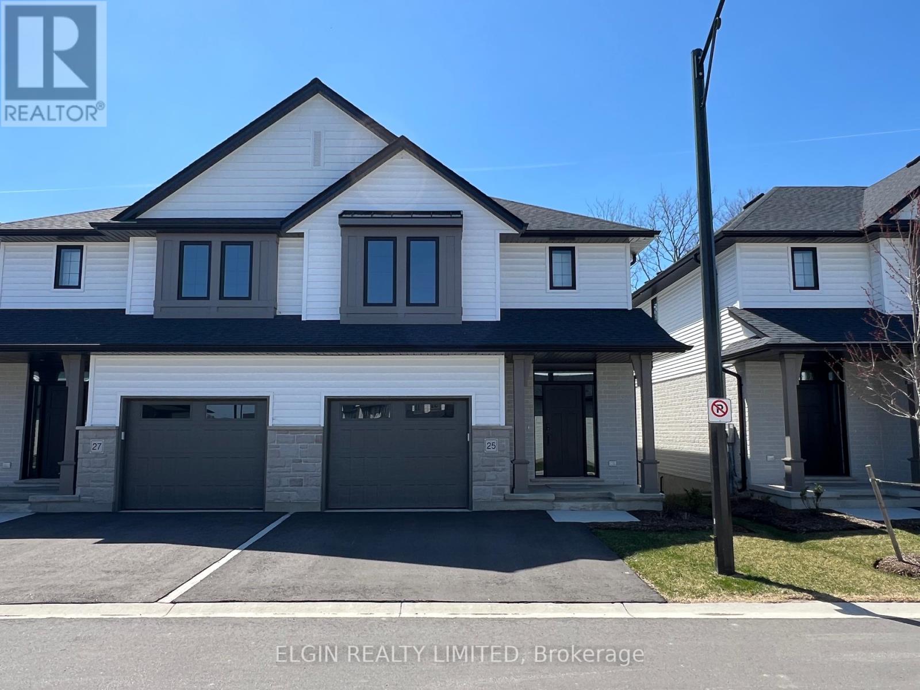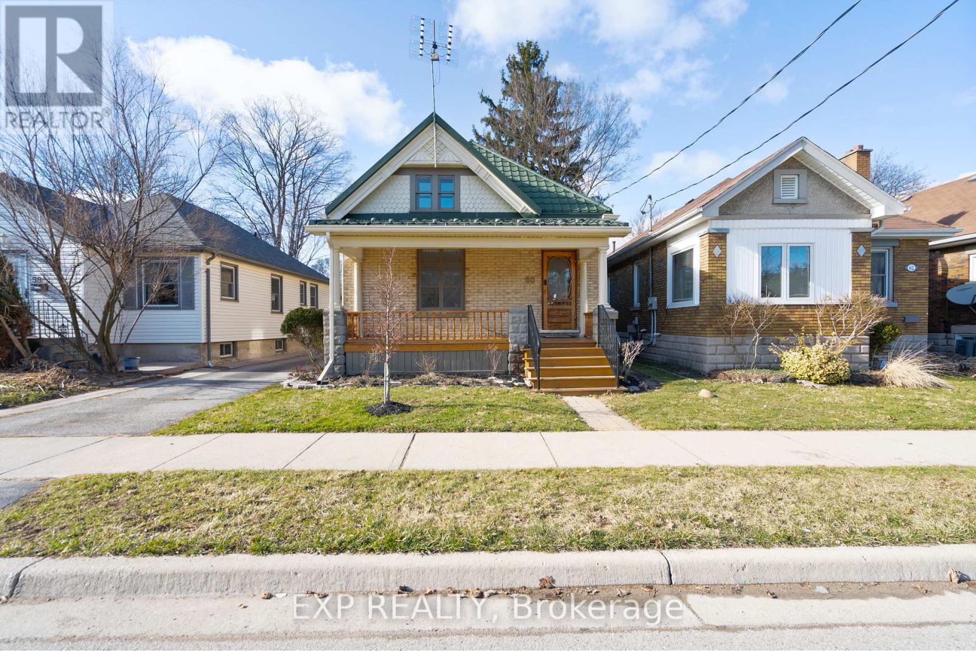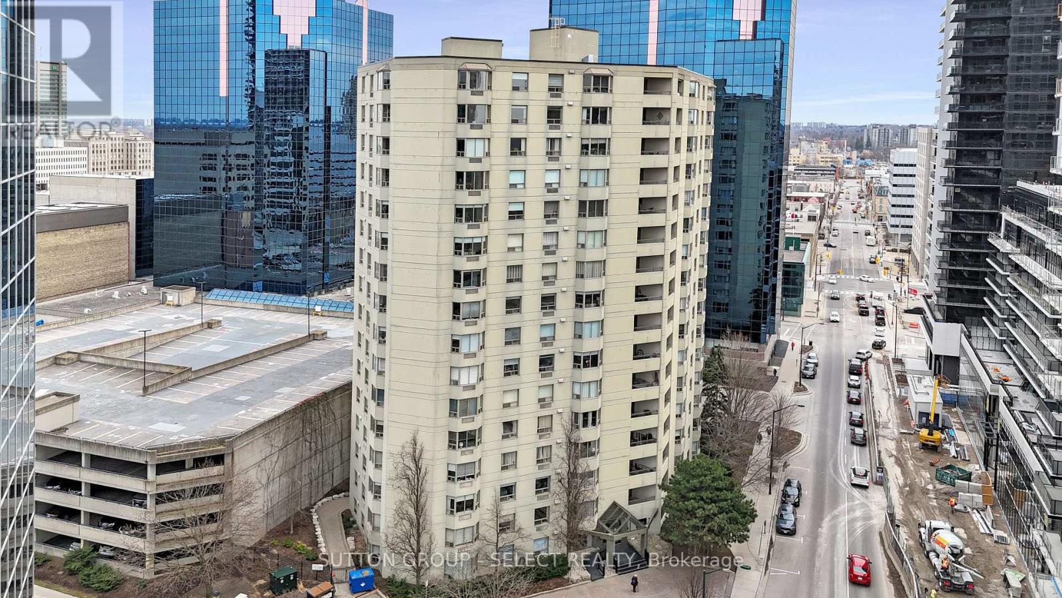Listings
1680 Richmond Street
London North, Ontario
Running profitable business? Excellent Opportunity to own this turn key business operation in most popular mall in North london! Located in popular Masonville Mall North london, This bubble tea brand started it all with over 3500 locations worldwide in over 58 countries. Hurry! Excellent chance! (id:60297)
Sutton - Jie Dan Realty Brokerage
256 - 256 Homestead Crescent
London North, Ontario
Welcome to Homestead Gardens in North London! Situated at 256 Homestead Crescent, this 2-storey condo townhouse is spacious and comfortable. Featuring three bedrooms, two bathrooms, and a finished basement rec room and bonus room, this home is ideal for families or professionals looking for a great neighbourhood to call home. The main floor is bright and welcoming, with a charming kitchen, dining room, and living room, boasting box seat windows that flood the space with natural light. Step outside to enjoy your private enclosed patio garden, a perfect spot for relaxing or entertaining. This home has a designated parking space and access to visitor parking. Located close to City transportation, and just minutes away from shopping, the University of Western Ontario, and a variety of restaurants, ensuring that everything you need is close by. Please note water is included in rent, and all other utilities are the tenant responsibility. (id:60297)
Sutton Group - Select Realty
540 Mcgarrell Place
London North, Ontario
Rare and unique French Manor former McMillan model home located in Sunningdale, one of the city's sought-after community. More than 5,000 sqft. living space(3061sqf above ground+ 2348sqf basement). This house features Cathedral beamed ceilings in the living room, cherry wood floors, antique maple kitchen cabinets, granite counter-tops and built-in appliances, office and formal dining room. The most convenient is the MAIN level master bedroom with ensuite and walk-in closet. Besides, it has an access door to the backyard. Second spacious bedroom is on the other side on the main level. Two large bedrooms upstairs and share a full bath. Fully finished basement with ample spaces for fun, including rec room, dry bar, 5th bedroom, full piece bathroom. Fully fenced backyard. Close to Medway Valley trail, Masonville Mall, Sunningdale Golf Course. Top school zone--Masonville PS and A.B.Lucas SS plus school bus route. Perfect for your life! (id:60297)
Century 21 First Canadian Corp
32 - 1175 Riverbend Road
London South, Ontario
Introducing The Riverbend Towns by Legacy Homes - Award-Winning Builder in Prime West London Location. Nestled in the highly desirable Riverbend neighbourhood of West London, this exclusive community offers a limited collection of 19 modern two-storey townhomes - each designed with style, functionality, and comfort in mind. Choose from interior or end units, all featuring thoughtfully designed interiors, spacious 1620 sq.ft layouts, open-concept main floors, 3 bedrooms, 2.5 bathrooms, single-car garages, and covered front and rear porches. The main level boasts 9' ceilings and 8' doors, a gorgeous kitchen featuring custom cabinetry and large quartz island with seating, separate dining and living rooms, engineered oak hardwood flooring, and large windows. Upstairs, enjoy three generously sized bedrooms, including a luxurious primary suite with a walk-in closet and elegant ensuite (quartz counters/dual sinks and glass walk-in shower), and conveniently located laundry room. Basements are unfinished and can be finished with 3 options available, providing the opportunity for in-law suites or rental income. Stylish exteriors feature brick and James Hardie board. These townhomes provide exceptional value. Low monthly maintenance fees of $115/month for common elements include snow removal on private roads and maintenance of shared green spaces. The Riverbend Towns are perfectly positioned for young, growing families, in an ideal location, minutes from top-rated schools, parks and trails, restaurants and shopping, and easy access to the highway. Don't miss this opportunity to own a modern townhome in one of London's most sought-after communities. Contact Legacy Homes today to learn more! (id:60297)
Sutton Group - Select Realty
275 Ridout Street S
London South, Ontario
Offered for the first time in over 50 years this lovingly maintained 3+1 bed, 2 full bath home sits in the heart of one of London's most sought-after neighbourhoods Wortley Village. Nestled on a street where most neighbours have lived for decades, this property blends timeless character with quality upgrades.The front porch was rebuilt from the footing up with custom-milled 1 1/4" flooring, replicated 1940s handrails, tongue-and-groove ceiling, and modern stone detailing. Inside, original wood trim, doors, and rewired light fixtures are complemented by updated windows with low-e/argon gas and wood-grain vinyl finishes. The oak staircases and front entry have been refinished, and the original 1940s wallpaper was preserved as a tribute to the homes history.The entire home has been reinsulated, rewired, and freshly painted. Upstairs offers 3 bright bedrooms and a modern 4-piece bath with a fiberglass tub, Moen pressure-balanced valve, and exhaust fan. The lower level features a separate side entrance, 4-piece bath, kitchen, laundry, and a large bedroom ideal for a private granny suite. Plumbing and electrical have been fully updated; no galvanized pipes remain. Additional features include a 2021 roof with 50-year Timberline shingles, a high-efficiency Lennox furnace and AC, an oversized 12x24 garage with hydro and remote entry, rebuilt chimney, and original wood-burning fireplace. The backyard is low maintenance with added under-porch storage and parking for 3 vehicles including the garage. Steps to Wortley Road PS, parks, shops, LHSC, and downtown. This home wasn't renovated to sell it was restored with love to stay. Low maintenance yard with private area great for a patio, play area or for your furry friend. (id:60297)
Exp Realty
2529 Seven Oaks Ridge
London South, Ontario
Welcome to 2529 Seven Oaks Ridge, a luxurious 4+2 bedroom, 4.5 bathroom home with over 3000 square feet of finished space located in the beautiful Victoria on the River community. Backing onto Meadowlily Woods, this property offers an open-concept main floor with 9' ceilings, hardwood floors, and stunning forest views. The chefs kitchen features quartz countertops, walk-in pantry, bar fridge, custom built-in buffet, and walkout access to a private deck with tempered glass railings, privacy panels, a natural gas fire pit and hot tub that is perfect for outdoor relaxation. The living room is bright and spacious with a gorgeous Opti-myst water vapour fireplace and even more custom built-ins. The fully finished walk-out basement includes egress windows and a private side entrance, making it ideal for multigenerational living or possibility for an accessory dwelling unit (ADU). Enjoy resort-style amenities in your own backyard, including a heated in-ground saltwater pool, soft Crete patio, fully-fenced yard, automated retractable outdoor shades, and fire/water features that create a peaceful retreat. Additional highlights include central air with HRV system, spray foam insulation under the basement concrete, triple-pane windows for energy efficiency, and a spacious 2-car heated garage that is EV ready. The three car wide concrete driveway is perfect for extra parking or a boat. Surrounded by nature yet minutes from the 401 and all city conveniences, this home blends comfort, style, and functionality in one of Londons most desirable neighbourhoods. (id:60297)
Blue Forest Realty Inc.
12 Locky Lane
Middlesex Centre, Ontario
Welcome to 12 Locky Lane, a stunning blend of style and functionality. Less than 5 years old, this beautifully designed home offers the perfect balance of modern elegance and family comfort in one of Komoka's most sought-after neighbourhoods. Featuring 4 spacious bedrooms and 3 bathrooms, this property showcases an open-concept layout with thoughtfully curated finishes throughout. The gourmet kitchen is the heart of the home, boasting granite countertops, a large island with seating, stainless steel appliances, and custom cabinetry - ideal for family gatherings and entertaining. The bright and airy living area is anchored by a cozy gas fireplace and expansive windows that fill the space with natural light. Upstairs, you'll find generously sized bedrooms, including a luxurious primary suite complete with a large walk-in closet and spa like ensuite with a soaker tub and glass shower. The unfinished lower level has a rough in for a future bathroom and awaits all of your other ideas. Off the dining room there are patio doors that step into a beautifully landscaped yard with a concrete patio creating the perfect space for summer gatherings, a modern shed provides more privacy and storage. Have you always wanted permanent Christmas lights installed? Well this home also has this! What a feature, they are permanently installed all year round, and an app on your phone has all the controls for these LED Christmas lights. Situated on a quiet street, this home is steps from parks, scenic trails, and excellent schools, while offering easy access to London and Hwy 401 and 402. Book your showing today! (id:60297)
Century 21 First Canadian Corp
Main - 1072 Jalna Boulevard
London South, Ontario
Welcome to 1072 Jalna Blvd this Main Level renovated unit is ready for occupancy starting September 1,2025 . This home is conveniently located close to the 401/402 for easy commuting, and within a short distance to white oaks mall, and LHSC Victoria hospital. The main level features 3 bedrooms, an open concept living and dining space that flows to the bright white kitchen with stainless steel appliances. On the main floor you will also find a full 4 piece bathroom and in-suite laundry. The basement is a separate unit and is not included in the rental. Utilities will be split between Main and lower unit 55%-45%. Parking for two vehicles included, along with shared use of the enclosed backyard and deck. Successful candidate will require full credit check, job verification and pay stubs, rental application, first and last months rent, and references. The house is heated by way of electric heat and recently has added a heat pump for more efficient heating and cooling methods for the main level. Rent is $2200+ utility cost and the tenant is to take care of lawn maintenance and snow removal in conjunction with the lower level tenant. (id:60297)
Century 21 First Canadian Corp
126 Pebble Beach Parkway
South Huron, Ontario
Welcome to 126 Pebble Beach Parkway! This 2 bedroom plus den, 2 bathroom unit is beautifully done with open living room, dining room and kitchen. This property is move in ready with updated flooring, kitchen, bathrooms and nicely decorated. The windows are plentiful and allow loads of natural light. This home offers plenty of space for entertaining with large front porch and rear deck to enjoy the beautiful sunny days. The amenities in Grand Cove are fantastic. Heated saline inground pool, walking trails, dog park, a recreation centre that hosts: library, computer room, laundry room, full kitchen, pool room, gym, darts, bocce ball, shuffleboard, many evening events such as Card Bingo & Karaoke and dances & entertainment. The ultimate spot to enjoy what Grand Bend has to offer. Walking distance to shopping, beach and golfing. Book your showing today! (id:60297)
Keller Williams Lifestyles
105 Penhale Avenue S
St. Thomas, Ontario
Welcome to 105 Penhale Ave - the family home you have been waiting for! Tucked into one of St. Thomas most loved neighbourhoods and just a short walk to the Mitchell Hepburn School and Doug Tarry Sports Complex, this home checks every box for family living. From the moment you pull up, you'll notice the curb appeal and perfect landscaping, a charming front porch perfect for your morning coffee, and a home that just feels right. But it doesn't stop there... the fully fenced backyard is an entertainer's dream and a kid's paradise. Picture summer evenings on the poured concrete patio, dinners under the custom pergola, or watching the kids run wild in the spacious yard. There's even a beautiful deck to complete the outdoor space. Inside, this home blends comfort and style effortlessly. The main floor features new laminate flooring and an open, welcoming vibe throughout. The kitchen offers a central island perfect for family snacks or after-school homework, and it leads directly out to the back deck. The main bathroom has been updated with stone counters and fresh, luxury finishes. Upstairs, you'll find three generous bedrooms ideal for a growing family. The newly finished basement adds even more versatility with updated flooring, electric fireplace and a cozy, stylish space that is perfect as a second living area, playroom, or home office. Other features include a single-car garage and a long list of thoughtful updates you have to see in person to fully appreciate. Located in a true family-oriented community with parks, walking trails, schools, and sports fields all nearby 105 Penhale Ave offers not just a home, but a lifestyle your family will love for years to come. Upgrades: Roof (2022), Basement renovation (2020), Custom fireplace in basement (2023), Luxury tile and commercial rated laminate flooring main floor, Oak archways and accents, main floor bath reno, new interior doors and trim main floor and basement ...and so many more! (id:60297)
A Team London
Pt Lt 4 Conc 12 Kerry's Line
Ashfield-Colborne-Wawanosh, Ontario
An attractive 243 acres with 235 Workable on Kerry's Line, between Lucknow and Amberley, South of Hwy 86 in beautiful Huron County! Here we have a large, flat, and prime parcel of land to add to your land base with soil type made up of Brookston Silty Clay Loam and with a good portion being systematically tiled (based on Agmaps). If you're looking for more land, there is an additional 105 acres available East on Zion Rd, (0.5km) totalling 320+ workable acres in close proximity! (id:60297)
RE/MAX Centre City Realty Inc.
RE/MAX Centre City Phil Spoelstra Realty Brokerage
6770 Plank Road
Bayham, Ontario
12 YEAR OLD COUNTRY BUNGALOW! This family friendly, 6 bedroom, 2.5 bath home comes with nearly 3000 sq.ft. of finished living space! Inside on the main floor, you'll find a roomy open concept kitchen, dining, and living room area, three bedrooms, and two baths plus laundry. Basement is fully finished with oversized bedrooms and a nice recreation room area along with a 3pc bath. Step outside and discover a large covered front porch, fenced yard for privacy, double-wide asphalt driveway, and a roomy backyard perfect for entertaining. The pond in the back provides some great scenic views! Book your showing today! (id:60297)
Janzen-Tenk Realty Inc.
37 Ridout Street S
London South, Ontario
OFFICE COMMERCIAL LEASE, ALL INCLUSIVE - Welcome to this stunning heritage building, boasting elegance and charm. This large and beautiful property offers a unique opportunity to establish your business in a prestigious setting. The curb appeal is truly impressive, making a lasting impression on clients and visitors. Inside, you'll find a range of professional office spaces available for rent, catering to different sizes and rental rates that are thoughtfully designed to meet the needs of businesses seeking a credible and professional environment. One of the standout features of this property is the ample parking available at the back, ensuring convenience for both employees and clients. Don't miss the chance to elevate your business by occupying one of these office spaces, multiple configurations available, schedule a viewing today and secure your place in this professional setting. Please note zoning is OC4 allows for professional & service offices (id:60297)
Synergy Realty Ltd
12 - 14 Cadeau Terrace
London South, Ontario
Gorgeous one floor all brick detached condo in desirable Byron with finished lower level with walk out to ravine type setting and trees and great for bird watching. Kitchen doors open to raised deck overlooking the beautiful wooded area. Pride of ownership is very apparent. (id:60297)
Sutton Group Preferred Realty Inc.
27-49 Royal Dornoch Drive
St. Thomas, Ontario
Welcome to 27-49 Royal Dornoch Drive, a semi-detached condo by Hayhoe Homes offering luxury, comfort and convenience. This spacious condo offers 4 bedrooms (3 + 1), 3.5 bathrooms, and finished walkout lower level. The open-concept main floor includes a designer kitchen with hard-surface countertops, tile backsplash, island, and cabinet-style pantry opening onto the eating area and great room with electric fireplace, and patio door leading to the rear deck with views of the trees and valley. Upstairs, find a spacious primary suite with a walk-in closet and deluxe ensuite bathroom featuring a tile shower, freestanding soaker tub, heated tile floors, and vanity with double sinks and hard-surface countertops. Two additional bedrooms, a 4pc main bathroom, and a convenient second-floor laundry room complete the upper level. The finished walkout lower level adds a family room, 4th bedroom, and full bathroom. Additional features include hardwood stairs, luxury vinyl plank flooring, 200 AMP electrical service, garage door opener, BBQ gas line, Tarion New Home Warranty, plus many more upgraded features throughout. Taxes to be assessed. (id:60297)
Elgin Realty Limited
25-49 Royal Dornoch Drive
St. Thomas, Ontario
Welcome to 25-49 Royal Dornoch Drive, a semi-detached condo by Hayhoe Homes offering luxury, comfort and convenience. This spacious condo offers 4 bedrooms (3 + 1), 3.5 bathrooms, and finished walkout lower level. The open-concept main floor includes a designer kitchen with hard-surface countertops, tile backsplash, island, and cabinet-style pantry opening onto the eating area and great room with electric fireplace, and patio door leading to the rear deck with views of the trees and valley. Upstairs, find a spacious primary suite with a walk-in closet and deluxe ensuite bathroom featuring a tile shower, freestanding soaker tub, heated tile floors, and vanity with double sinks and hard-surface countertops. Two additional bedrooms, a 4pc main bathroom, and a convenient second-floor laundry room complete the upper level. The finished walkout lower level adds a family room, 4th bedroom, and full bathroom. Additional features include hardwood stairs, luxury vinyl plank flooring, 200 AMP electrical service, garage door opener, BBQ gas line, Tarion New Home Warranty, plus many more upgraded features throughout. Taxes to be assessed. (id:60297)
Elgin Realty Limited
Upper - 88 Britannia Avenue
London North, Ontario
$1,795 + hydro per month available for immediate possession! This freshly updated upper-unit 2-bedroom, 1-bath apartment at 88 Britannia Avenue in London, Ontario boasts brand-new paint and flooring throughout. Unfurnished and bright, the unit includes heat and water, two dedicated parking spaces, on-site coin laundry, and landlord-maintained grass care and snow removal. Ideally situated just minutes from Western University, downtown London's restaurants and nightlife, major grocery stores, Costco, and multiple bus routes, this one-year lease offers the perfect blend of modern comfort and commuter-friendly convenience. (id:60297)
Keller Williams Lifestyles
972 Gleneagle Trail
London North, Ontario
Located in one of Londons most prestigious and sought-after neighbourhoods. This beautifully maintained home offers an impressive open-concept main floor, featuring a grand high-ceiling foyer, a spacious living room, a modern kitchen with a walk-in pantry, a large dining area, and a stylish guest bathroom. The functional mudroom includes built-in cabinetry, a laundry area, and a sink. Upstairs, hardwood floors flow through the hallway leading to a spacious primary suite overlooking the backyard, complete with a walk-in closet and a luxurious 5-piece ensuite. Two additional generously sized bedrooms and a full bathroom complete the second level. The fully finished basement offers exceptional living space with a massive recreation room, two additional bedrooms, and a full bathroom perfect for guests. Situated in a mature, family-friendly neighbourhood with top-rated schools, premier shopping, and just minutes from Western University, Masonville Mall, and LHSC. Don't miss your opportunity to own this exceptional home! (id:60297)
Blue Forest Realty Inc.
8 Kara Lane
Tillsonburg, Ontario
Welcome to 8 Kara Lane. Step into this beautifully renovated 4-bedroom family home, nestled in a quiet neighbourhood, ready for you to move in and make it your own. The main floor features a new kitchen with updated cabinets, countertops, sink, and stylish appliances(installed 2021). Fresh flooring, doors, trim, paint, and modern window coverings add a clean, contemporary feel throughout. Upstairs, you'll find three spacious bedrooms and a full bathroom with a privilege door to the primary suite, which also boasts a walkout to a multi-tier deck overlooking the fully fenced yard perfect for families and entertaining. The lower level offers a generous living room, a fourth bedroom, and a newer 3-piece bathroom. The basement adds even more functional space with a recreational room and full laundry area. Plenty of parking with an extended driveway and attached single garage. With a thoughtful layout designed for family living and stylish upgrades throughout, this home is move-in ready. Furnace recently updated in 2023. Quick Closing Available! Come see for yourself! (id:60297)
RE/MAX Centre City Realty Inc.
275 William Street
London East, Ontario
Opportunity knocks at 275 William St. This duplex property features a flexible layout with four distinct living areas across three levels. The main floor, second floor, upper-level loft space, and basement (with egress windows and separate access) each offer unique potential for future use. The property has been professionally remediated following a fire and stripped to the studs and ready for redevelopment. Most of the demolition is already complete. Property is being sold as is, where is. An excellent opportunity for investors or contractors to create a versatile income-generating property in a centrally located neighbourhood. (id:60297)
Blue Forest Realty Inc.
50 Main Street S
Lambton Shores, Ontario
This property boasts an array of original features, including high baseboards, exquisite crown molding, and beautiful original wood floors that enhance its character and charm. Step into the heart of this home a delightful country kitchen complete with a custom-built island, perfect for both cooking and entertaining. Beautiful French doors separate the dining and living areas. Also, Three spacious bedrooms and two bathrooms, ensure ample space for family and guests. The main floor laundry also doubles as a mudroom. Below this, a dry and solid basement provides extra storage. All appliances are less than three years old, and the furnace has been serviced annually, offering peace of mind for new homeowners. Cozy up to the wood-burning fireplace on chilly evenings or enjoy the scenic backyard oasis from your spacious deck. For those who enjoy hobbies or woodworking, there is a workshop and also a firewood storage area (id:60297)
Exp Realty
2048 Ironwood Road
London South, Ontario
Located in one of Londons most sought-after neighbourhoods, this stunning 2-storey home in Byron offers the perfect blend of luxury, location, and lifestyle. Backing onto Boler Mountain and just minutes from Springbank Park and top-rated schools, this is a home that truly has it all. Featuring 4 spacious bedrooms and 3.5 baths, this home is thoughtfully designed for modern family living with high-end finishes throughout. The fully finished walkout basement is complete with in-floor heating, offering a warm and inviting space for entertaining, movie nights, or extended family stays. Enjoy cooking in the chefs kitchen, complete with quartz countertops, sleek modern cabinetry, and premium appliances. Contemporary and refined, every detail has been carefully curatedthis home is truly move-in ready. A bonus versatile loft space offers the perfect spot for a home office, playroom, or creative studio. Dont miss this exceptional opportunity to live in one of Londons premier communities. (id:60297)
Keller Williams Lifestyles
60 Beattie Avenue
London East, Ontario
Pride of ownership is evident in this well maintained Century Home> 3+2 Bedrooms, 2 Baths, Licensed Duplex for Mortgage Helper or Multi-generation Option. Tall ceilings & windows, freshly painted throughout. Original character maintained, trim, stained glass and doors. 2 main floor bedrooms, large Spa Bathroom w/ Jacuzzi. Upper Loft Bedroom w/ custom built-ins, custom wrought iron railings and Walk-in Closet. Formal Dining & eat-in kitchen. Lower Unit with 2 Bedroom + office/walk-in closet space, 4pc bathroom. Shared Laundry. Back covered deck for BBQ. Rear Lane & Parking for 2 with room. Low maintenance property, Steel Roof, Furnace 2020. Large Front Porch has been revived with new boards, columns and custom railing.Great location close to Kiwanis Park, East Lions Community Centre, Transit, Fanshawe, etc. Turnkey property, Vacant Possession available, set your own rents! Check out the video tour! (id:60297)
Exp Realty
503 - 500 Talbot Street
London East, Ontario
Spacious 2 bedroom, 2 bath condo giving you the best of downtown living! 500 Talbot is centrally located close to bars, restaurants, theatre, Canada Life Place, Covent Market, shops, and parks, all easily walkable! This well maintained and updated condo welcomes you with double doors opening to a spacious foyer with mirrored double closet. Inside you'll notice the tall ceilings and generous living/dining area with bay window, perfect for entertaining. The updated kitchen with pantry and separate storage closet is open to the breakfast area and balcony with awning. At the end of the hall is the king size primary bedroom with walk in closet. The ensuite will surprise you with a walk in jetted tub/shower combo, talk about ultimate relaxation! If you work from home or need a guest room, the second bedroom with it's built in desk and shelving gives you that flexibility. The second bathroom with large walk in shower has a linen closet. With in-suite laundry, complete with full size washer/dryer and lots of storage, this condo delivers! Underground parking, storage locker, community BBQ, gym, party room, sauna, on site building maintenance and a well maintained building make this a great buy! (id:60297)
Sutton Group - Select Realty
THINKING OF SELLING or BUYING?
We Get You Moving!
Contact Us

About Steve & Julia
With over 40 years of combined experience, we are dedicated to helping you find your dream home with personalized service and expertise.
© 2025 Wiggett Properties. All Rights Reserved. | Made with ❤️ by Jet Branding





