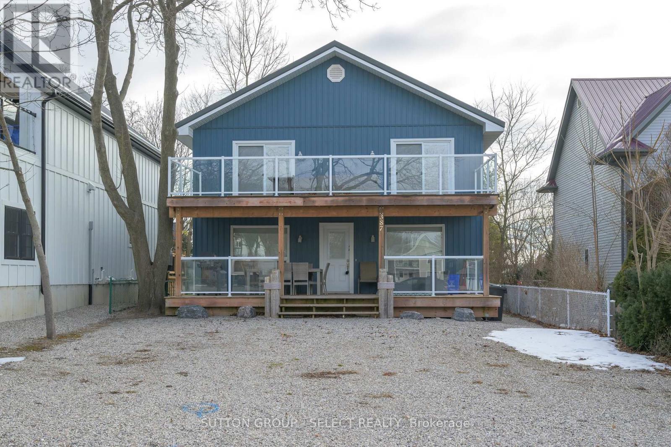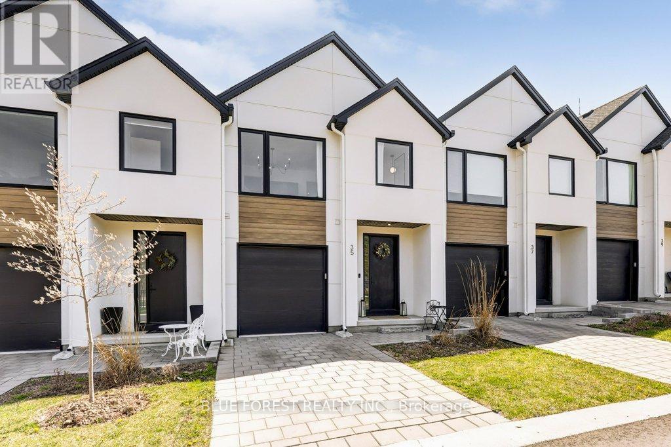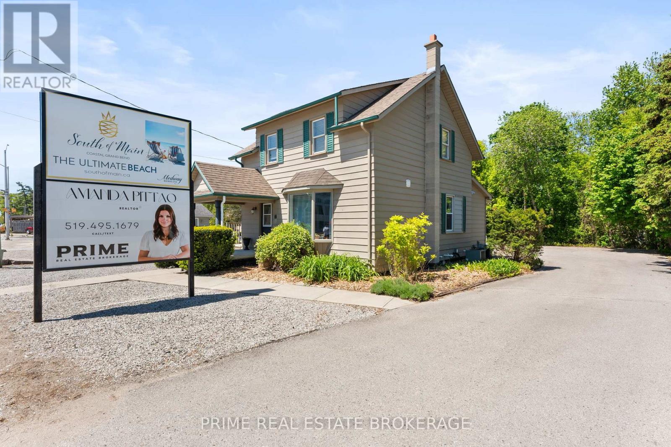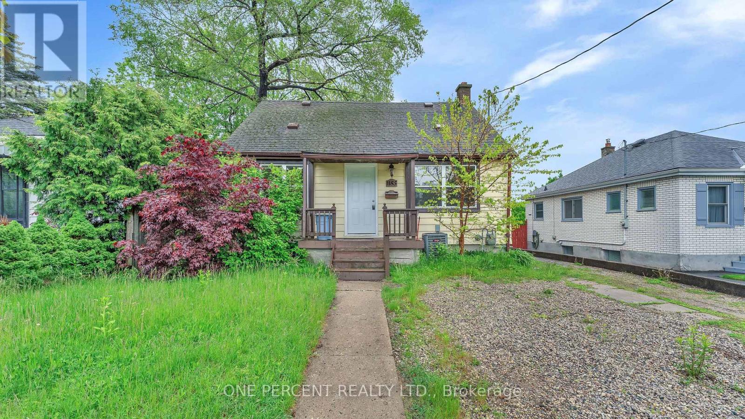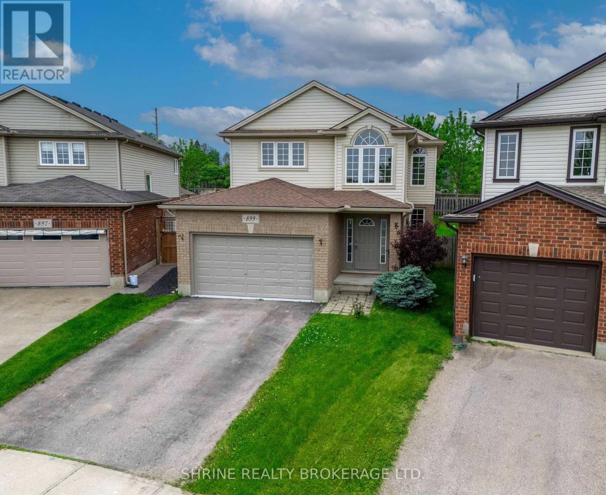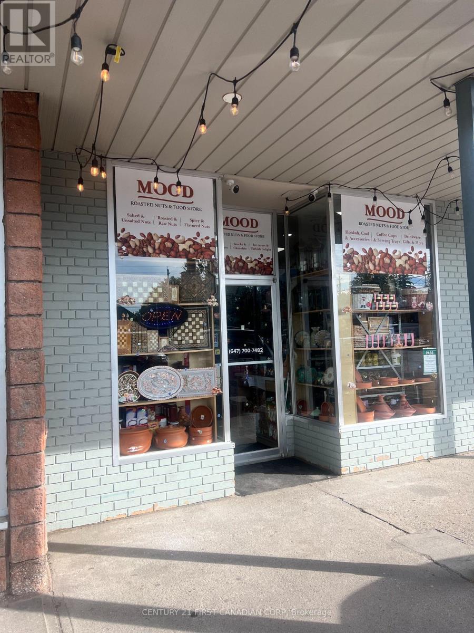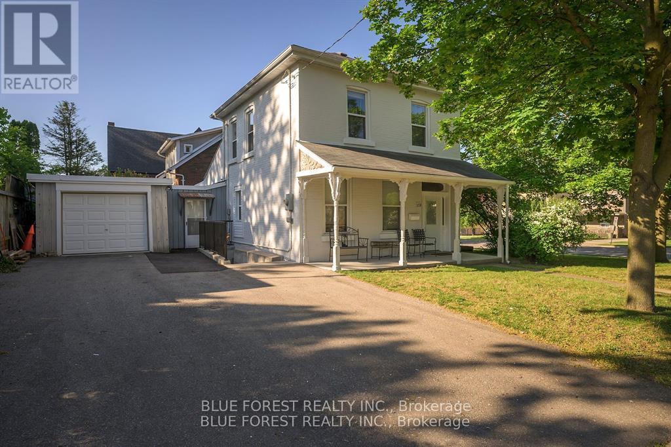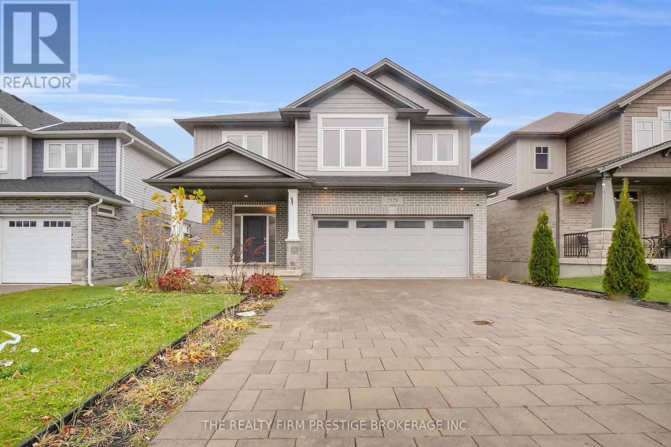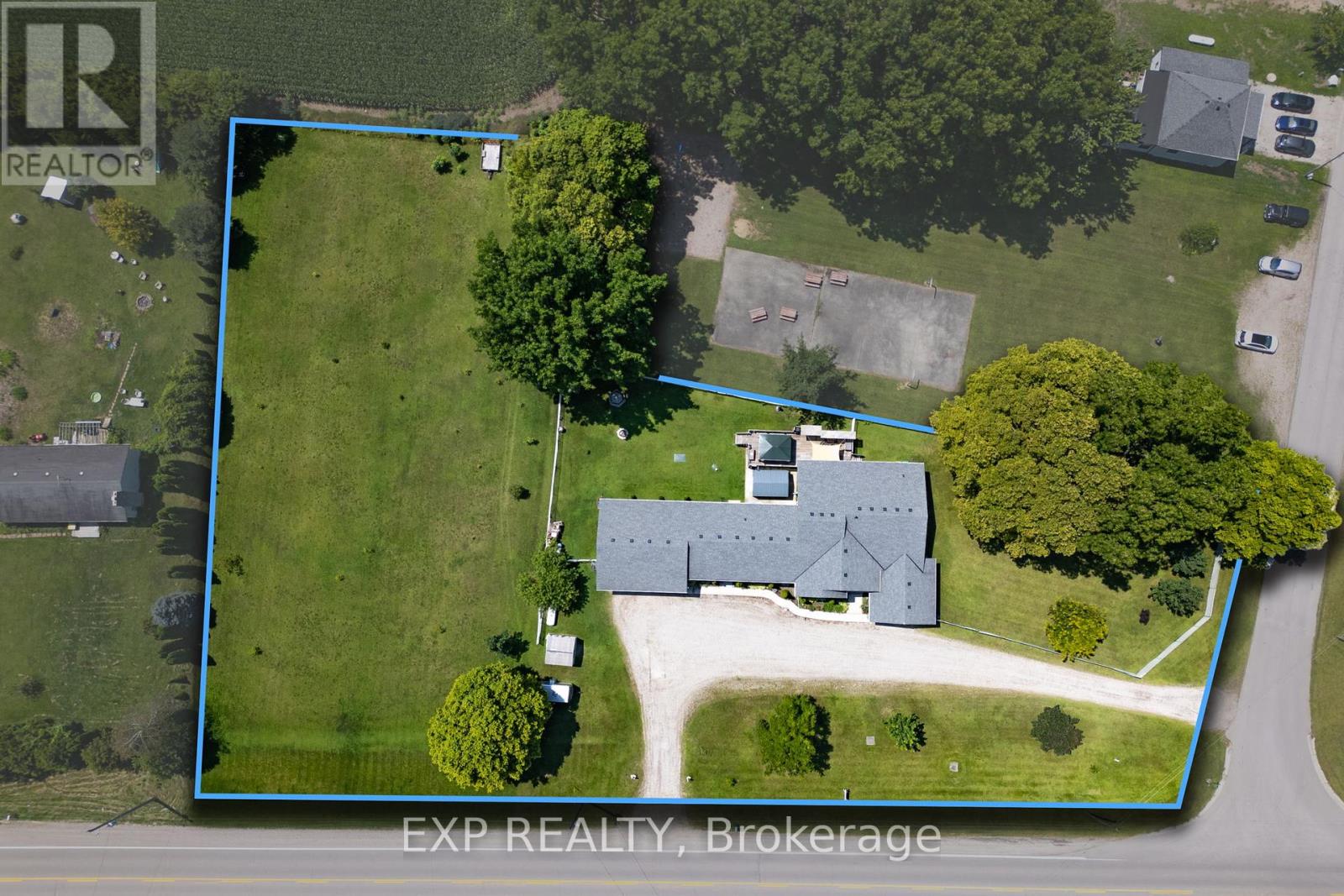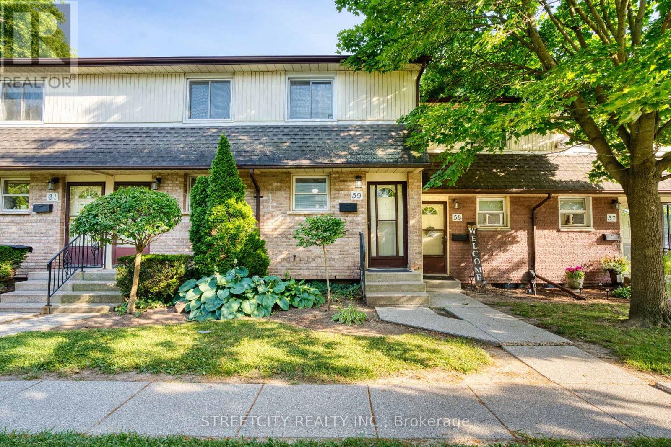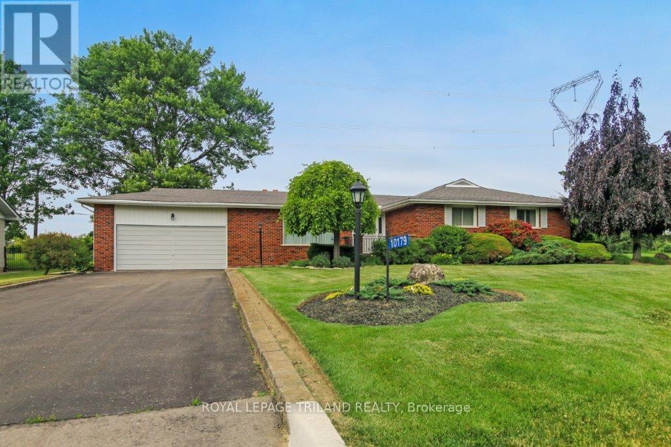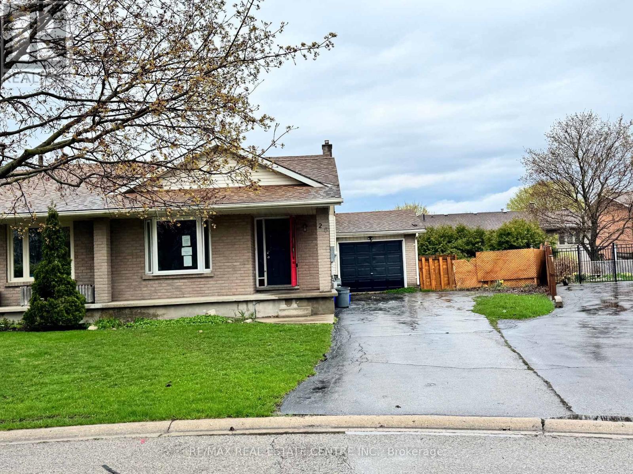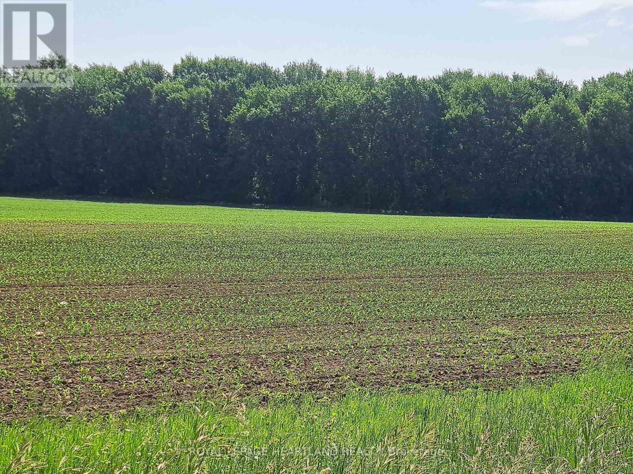Listings
387 Stanley Pk Drive
Central Elgin, Ontario
Long weekend coming up; buy this Stunning vacation home or investment property in the coveted Edith Cavell Beach District. With a $1.6M replacement cost, this custom-built 2019 home offers unmatched value just steps from Pumphouse Beach, with a beautiful park view. Move-in Ready & Low Maintenance No grass to mow, completely carpet-free, and fully furnished for a turn-key experience. Modern & High-End Features Chefs kitchen with stainless steel appliances, granite countertops, high-gloss cabinetry, gas stove, built-in oven & microwave, plus custom blinds, LED pot lights, and 3 large decks with fire-pit in back. Designed for Families & Entertaining Spacious 4-bedroom, 2.5-bath layout, main-floor primary suite, and open-concept living areas. Investment Potential Short-term rentals permitted! Sleeps 10+ comfortably, 3 King beds and 4 singles in the kid room making it an ideal income-generating property.Dont miss this rare opportunity. Schedule your private showing today! (id:60297)
Sutton Group - Select Realty
35 - 1965 Upperpoint Gate
London South, Ontario
FULLY FINISHED BASEMENT. This beautifully appointed 3-bedroom, 4-bathroom townhome offers over 2,500 sq ft of finished living space with tasteful upgrades throughout and no front-facing neighbours, just serene views. Step inside to find a thoughtfully designed layout featuring a bright and open main floor, complete with a custom walk-in pantry, gas range, and backsplash in the modern kitchen. The living room showcases a built-in fireplace surrounded by elegant shelving and cabinetry, perfect for cozy nights or stylish entertaining. Upstairs, enjoy hardwood flooring in the upper hallway, a convenient laundry room next to the primary bedroom, and two walk-in closets. The ensuite bathroom boasts a luxurious freestanding tub and upgraded mirrors throughout all baths add a designer touch.The fully finished basement includes a 3-piece bathroom and flexible space for a rec room, home office, or guest suite. Additional features include a mudroom off the garage, central vac, garage door opener, smart thermostat, and video doorbell.Step outside to your private backyard oasis, complete with a deck and fence perfect for entertaining or relaxing in peace. Located in a sought-after neighbourhood, this home blends style, comfort, and function. All that's left to do is move in! (id:60297)
Blue Forest Realty Inc.
175 Concession Road 12 Road
Norfolk, Ontario
Great opportunity to enter home ownership or downsize the house while remaining in the country. Nearly three quarter acre lot with cozy three bedroom home boasting many updates inside and out. The metal roof, vinyl siding and double pane windows make the exterior worry free. Inside you'll appreciate the updated flooring, lighting, bathroom and kitchen complete with all major appliances. The attic has upgraded insulation to maintain temps from the H/E furnace and central air. The second driveway takes you to the envy-inducing, 30ft x 40ft workshop complete with concrete pad, car hoist and 100amp electrical service (2023). (id:60297)
Janzen-Tenk Realty Inc.
47 Ontario Street S
Lambton Shores, Ontario
Welcome to 47 Ontario Street South, Grand Bend, a well-located C2-zoned property in a high-visibility area with steady traffic and strong curb appeal. This two-unit building features excellent frontage, on-site parking, and walkability to Grand Bends shops, restaurants, and famous blue water beaches. The main floor unit will be vacant as of the end of September 2025, presenting an opportunity for new commercial tenancy. Both units have been recently renovated, offering a low-maintenance investment opportunity. The layout may suit a variety of future commercial uses such as retail, office, or service-based businesses, subject to zoning and municipal approval. Enjoy reliable rental income today while securing a prime property in one of Ontarios most vibrant lakefront communities. Any plans for mixed-use or redevelopment should be confirmed with the Municipality of Lambton Shores. Buyer to verify all permitted uses. (id:60297)
Prime Real Estate Brokerage
1185 Albany Street
London East, Ontario
This deceptively spacious 1 and a half storey offers a prime opportunity for investors, first-time buyers, or multi-generational families. Located near Fanshawe College and the Kelloggs Complex with easy access to highways and downtown, this property features a large main unit with 4 bedrooms and 2 full bathrooms, including a huge master suite with an updated 4-piece ensuite and private balcony. The separate lower-level unit offers a 1-bedroom apartment with a private entrance, kitchen and a 3-pc bathroom, large windows, and laundry-perfect as a mortgage helper, rental unit, or in-law suite. The exterior is fully fenced with a spacious deck, mature trees, and a storage shed, providing privacy and outdoor enjoyment. Key upgrades include added insulation, a 200-amp electrical panel, a high-efficiency furnace (2018) and A/C unit (just 4 years old). The upper unit is vacant, while the lower unit is currently rented month to month. Tenants have given written notice to leave on Aug 31. Whether you're looking to live in one unit and rent the other or expand your investment portfolio with a turnkey income property, this move-in-ready home combines comfort, functionality, and strong long-term value! (id:60297)
One Percent Realty Ltd.
15 Century Place
London North, Ontario
Spacious 2 Storey located on a quiet cul de sac in Oakridge. 3 plus 1 bedroom with 2.5 baths and a double car garage. Sunny eat in kitchen with gas stove, granite countertops, views of the backyard and sliding doors to the deck. Sunken living room with a cozy gas fireplace. Separate dining area and family room provides a great space for entertaining. Mudroom off the garage with laundry hookups. Upstairs you'll find a generous sized primary bedroom with a walk-in closet. Spa like ensuite off the primary bedroom recently updated with glass shower, freestanding soaker tub and double sinks. The lower level is finished with a rec room and a 4th bedroom. Fully fenced, private yard with deck, Southern exposure and lots of room for the kids to play. Clara Brenton, Notre Dame Catholic Elementary, Oakridge Secondary & St. Thomas Aquinas school zone. Access to public transit, shopping and many other amenities nearby. Roof shingles replaced May 2024. Zebra blinds throughout. (id:60297)
Sutton Group Preferred Realty Inc.
899 Bradshaw Crescent
London North, Ontario
Beautifully Renovated Detached Home in Sought-After North London! Welcome to this move-in-ready gem, thoughtfully updated with modern finishes throughout. Recent upgrades include a new roof (2021), brand-new flooring, fresh paint, and updated lighting, all complementing a stylish and functional layout. The main floor boasts a contemporary kitchen with breakfast bar, a bright dinette with walk-out to the backyard, a 2-piece powder room, and a cozy living room with a gas fireplace perfect for everyday comfort and entertaining. Upstairs, youll find three spacious bedrooms, a versatile den, a 3-piece bathroom for the secondary rooms, and a private primary suite complete with walk-in closet and ensuite bathroom. The fully finished basement adds even more living space, featuring a large rec room, an additional bedroom, and a full ensuite bath ideal for guests or extended family. The garage offers built-in shelving for added convenience. Enjoy the outdoors in the fully fenced backyard with a freshly painted patio, perfect for summer gatherings. Prime Location: Minutes to Stoney Creek YMCA, top-rated schools, Western University, University Hospital, downtown London, and Hwy 401 everything you need is just around the corner! (id:60297)
Shrine Realty Brokerage Ltd.
390 Springbank Drive
London South, Ontario
Well-Established Middle Eastern Grocery Store for Sale Business Only. Dont miss this opportunity to own a successful, well-established grocery store specializing in Middle Eastern products. With a loyal and growing customer base, strong sales, and excellent online reviews, this turnkey business is ready for immediate takeover.Located in a high-traffic plaza with great visibility and plenty of parking, the store is open 7 days a week and set up for steady cash flow. The clean, efficient layout makes it perfect for an owner-operator or investor looking to step into a profitable operation. This is a sale of the business only. Inventory is available at an additional cost. (id:60297)
Century 21 First Canadian Corp
175 Sydenham Street
London East, Ontario
Updated 4 bedroom 2 storey home located in a prime DOWNTOWN location! ATTENTION INVESTORS - Turn-key investment! Amazing location just seconds to Richmond row by foot and major bus routes direct to St Josephs and Western University. Large family room and dining room, 4 piece bathroom, and 2 spacious bedrooms on main. Master bedroom and a fourth bedroom on the second floor, as well as another 4 piece bathroom. Many updates throughout the years. Large window mouldings, high baseboards, hardwood flooring, 10 foot ceilings on main and more. Single car attached garage would be great for a workshop or storage, double wide asphalt driveway, large front porch and side yard with deck. Don't miss this opportunity to live in the core of the city! Limited showing times due to tenants, see Brokerbay for availability. (id:60297)
Blue Forest Realty Inc.
62 Paddock Green Crescent
London South, Ontario
Welcome to Paddock Green Cres. A quiet tree lined street and a 4 bedroom beautifully maintained home on a fabulous mature lot with a large sundeck and custom built gazebo plus hot tub (2020). Generous size living room, separate dining room, lovely updated white kitchen with hard surface counters. Bright main floor family room with fireplace plus main floor laundry room. Lovely hardwood on the main and 2nd floors. All 3 baths have been updated, Shingles approx 10 yrs old and most windows are replacement. Lower level finished recreation room and plentiful storage! Garage walls and attic have had added insulation. 5 minute walk to park and community pool. Easy access to public transit, minutes to Westmount mall and popular Westwood Centre Shopping areas (shopping, cinemas, restaurants). Wonderful family friendlylocation!Easy drive downtown or to the 402/401. (id:60297)
RE/MAX Advantage Realty Ltd.
2528 Holbrook - Lower Drive
London South, Ontario
For Lease - This bright and well-appointed 1-bedroom walk-out basement unit offers a private entrance and a thoughtfully designed layout, ideal for comfortable living. Featuring an open-concept living and dining area with large windows and patio door access to your private concrete patio. The space flows into a functional kitchen complete with quartz countertops, a full-size refrigerator, electric stove, and a built-in microwave. The modern bathroom includes a walk-in shower, providing a clean and convenient space to start and end your day. Laundry is shared with upper-level tenants and located in the common area of the basement. The unit includes parking space for 2 small or one large vehicle on the driveway (one side of driveway) and access to a large shared backyard, perfect for relaxing or outdoor entertaining. Conveniently located close to public transit, parks, top-rated schools, and with quick access to Highway 401, this home offers both comfort and connectivity. $1,999/month plus utilities (Bills are split 70/30 with upper level unit). No smoking, rental application, references, credit check, income verification and deposit required. Available July 1, 2025. (id:60297)
The Realty Firm Prestige Brokerage Inc.
730 Glover Crescent
Strathroy-Caradoc, Ontario
Charming Raised Bungalow in Mount Brydges! Welcome to this nice 3+1 bedroom raised bungalow, perfectly situated on a spacious lot in the serene community of Mount Brydges. This home features two bathrooms and offers ample outdoor space, making it ideal for anyone looking to add a workshop or enjoy a large mature yard. The home could use a little updating but has great bones to make it your own. As you step inside, you're greeted by a large foyer that leads to the heart of the home. The upper level boasts a generous living room where natural light floods in, creating a warm and welcoming atmosphere. Adjacent to the living room is a well-appointed dining area, perfect for hosting family meals and entertaining guests. The kitchen is equipped with an abundance of cupboard and counter space, catering to all your culinary needs. The upper level also includes three sizable bedrooms, each featuring its own closet for convenient storage. Completing this level is a full four-piece bath, ensuring comfort and functionality for you and your family. Venture down to the lower level, and you'll discover a huge family room, complete with a cozy wood stove and a walkout to the rear patio, making it a perfect spot for relaxation or gatherings. Additionally, this level features a fourth bedroom, a versatile recreation room, and a three-piece bath, along with plenty of storage options. Outside, enjoy lovely landscaping and a private patio, ideal for alfresco dining or simply soaking up the sunshine. The large storage shed can house all your outdoor equipment, while the expansive yard, once a garden, is surrounded by mature trees and offers potential for building a workshop or even severing a lot someday. With a double car garage, ample driveway space, and a prime location on a tranquil Crescent just across from a park, this home provides access to all the amenities Mount Brydges has to offer. Don't miss your chance to make this charming property your own it's truly a must-see! (id:60297)
Century 21 Red Ribbon Rty2000
2 Noble Lane
St. Thomas, Ontario
Surprisingly Spacious & Perfectly Located! This beautifully maintained 4-bedroom, 2-bathroom bungalow is larger than it looks and ideally situated on a quiet cul-de-sac in the sought-after Mitchell Hepburn School District. Set on a premium corner lot with no backyard neighbors, this home is just steps from Applewood Park and the school perfect for families or those looking to downsize. Inside, you'll be greeted by vaulted ceilings, gleaming hardwood oak floors, and a cozy gas fireplace in the bright, open-concept living room. The stylish kitchen features stone countertops, two pantries, and flows into a spacious dining area ideal for entertaining. A covered front porch offers a perfect spot to relax and watch the world go by. The main floor includes three generous bedrooms, including a primary suite with a walk-in closet and private 3-piece ensuite, plus a 4-piece bathroom for the kids. You'll also find a convenient mudroom and main floor laundry off the attached 2-car garage. Downstairs, enjoy a massive family room, plus a huge fourth bedroom (currently a gym with sauna), double closets, and a rough-in for a third bathroom, and another room with an egress window and electrical which could easily be finished as a 5th bedroom offering tons of extra space and potential. Step out onto the raised deck with ravine views, overlooking a fully fenced backyard with a handy shed. Additional highlights: double-wide driveway with parking for 4, appliances included, high-end security system, leak alarms, sump pump with backup battery, and easy access to walking trails, Lake Margaret, Pinafore Park, and the 401. This move-in-ready home offers comfort, convenience, and community all in one unbeatable location! (id:60297)
Streetcity Realty Inc.
85 Boullee Street
London East, Ontario
Great starter or retirement home. Large lot, 3 bedroom, rear mud room, large covered front porch, garage with additional attached second structure/shop with hydro and radiant overhead heat. Home also has Generac generator, full basement. Good size rooms, large paved driveway, central air. Good location close to many amenities, schools, park, shopping. Great value, a must see. Appliances included. Quick closing possible. (id:60297)
RE/MAX Centre City John Direnzo Team
53 Main Street
St. Clair, Ontario
Welcome to 53 Main St., nestled in the peaceful riverside community of Courtright. Just 130 meters from the stunning St. Clair River, you can enjoy scenic walks, breathtaking water views, and the relaxed rhythm of waterfront living every day. This stately 2.5-storey brick home is rich in character and timeless charm. The expansive covered front porch invites you to unwind with your morning coffee or evening book. Inside, you'll find 4 spacious bedrooms, 2 full bathrooms, and beautiful original features including woodwork, high ceilings, solid wood pocket doors, and generously sized principal rooms perfect for everyday living and entertaining. Set on a fully fenced, oversized lot with mature trees, the home is just steps from the rivers edge. The third-floor loft, with a rough-in for a bathroom, offers endless possibilities: a home office, games room, guest suite, or peaceful retreat. A rare opportunity to own a distinctive character home with space to grow and personalize in a serene, sought-after setting. Updates include central air conditioning (2022). Youtube Video Link: https://youtu.be/ip6qP7S4v5I (id:60297)
Initia Real Estate (Ontario) Ltd
Blue Forest Realty Inc.
20437 Melbourne Road
Southwest Middlesex, Ontario
Welcome to your new home on Melbourne Road, nestled in the charming community of Melbourne. This spacious residence offers the perfect blend of comfort, convenience, and versatility. Step inside to discover a meticulously crafted raised ranch boasting a desirable open living concept, ideal for modern lifestyles. Built in 2000, this home exudes timeless appeal and thoughtful design. With a total of 4 bedrooms above grade and 2 additional bedrooms below grade, along with 4 full bathrooms, and lets not forget about the 3 season sun room. There's ample space for families of all sizes, whether you're hosting gatherings or seeking privacy, this home accommodates your needs with ease. Situated on a generous 1.45-acre lot, this property features a sprawling side yard, offering endless possibilities for outdoor enjoyment and recreation. Plus, with not one, but two garages, including one equipped with a hoist and heating, car enthusiasts and hobbyists alike will find their dream space. Worried about power outages? Fear not, as this home comes complete with a generator, ensuring peace of mind during any unforeseen circumstances. But that's not all discover the separate area perfectly setup for a teenager's retreat, providing flexibility and comfort for your family and guests. Don't miss out on this unique opportunity to own a truly remarkable property in Melbourne. Schedule your viewing today and make this house your home! (id:60297)
Exp Realty
15 John Street S
Bluewater, Ontario
Seller is VERY motivated!! ..... Escape to the country, where small town living meets BIG city style in this Brand NEW 1,425 sq. ft. design that is sure to please! Built by award winning builder Rice Homes, which speaks volumes to its superior quality. Located in the cozy town of Zurich Ont. ; your little piece of heaven away from the hustle and bustle of the big city life. PLUS this properties debenture for the new municipal water system ( for Zurich & Area) has been paid for in FULL! That's an over $20,000 savings! With high quality fit & finishings this Manchester design defines the convince of one floor living. To the 4 pc ensuite and walk through closet in the master to the wide open living area featuring a large quartz centre island for entertaining.This 2 bedroom 2 bath home features 10 tray ceiling in the great room, 9 everywhere else, gas fireplace with shiplap finish, white cabinets with white Whistler quartz countertops,3 appliances, main floor laundry, pre-engineered hardwood floors, ceramic tile in laundry room & both baths, front & rear covered porches with Gentek storm vinyl siding for low maintenance, 2 car garage, concrete drive & walk and a HUGE fully fenced backyard for all your furry friends.Just a short drive to Grand Bend with its breathtaking sunsets and sandy beaches, restaurants, shopping, marinas, farmers markets, golf courses, thrift shops, Zehrs Mennonite market for its homemade pies and tasty preserves all year round and much much more to explore in the surrounding quaint little towns ; giving you the many benefits of that desired small town living you've been longing for. Plus in town, you'll find shopping, a year round homestyle market, library, rec centre , dentist, medical centre.vet and more. Don't miss out on this one .. because in the country it's not just a place you live but a place you call home. Call Ruth Today!! Note .. Basement can easily be finished as it is insulated in & there is a roughed in bath. (id:60297)
Sutton Group - Select Realty
59 - 1919 Trafalgar Street
London East, Ontario
Welcome to this beautifully two-storey townhome! The main floor features a spacious living room and a bright kitchen with an adjoining dining area. Upstairs, you'll find two generously sized bedrooms offering comfort and privacy, along with a well-appointed 4-piece bathroom. The finished basement includes a cozy rec room and a 3-piece bathroom perfect for extra living space or guests. Located at the back of the complex, this unit enjoys a quiet, private setting, away from street noise. Enjoy a fully fenced rear patio, ideal for relaxing or entertaining. The condo fee is $240/month and includes water. Ample visitor parking is available. Conveniently situated within walking distance to the shopping plaza at Trafalgar and Clarke. (id:60297)
Streetcity Realty Inc.
108 Somerset Crescent
London South, Ontario
For Lease in Beautiful Byron! Live in one of London's most sought-after neighbourhoods Byron! Known for its top-rated schools, strong sense of community, and year-round fun at Boler Mountain, this stunning all-brick ranch offers the perfect place to call home. 3 Bedrooms | 3 Bathrooms Primary bedroom on the main floor for added convenience Two additional bedrooms on the lower level, along with a large, bright living room and a full walkout to the backyard Features you'll love: Sundeck off the kitchen overlooking a beautifully landscaped yard Sunken main living room on the main floor Fully finished lower level with tons of natural light and walkout access Gorgeous exterior with mature shrubs, trees, Colorado lava rock landscaping, oversized patio, and a cedar deck with stairs leading down This home offers incredible outdoor space, perfect for relaxing or entertaining in a peaceful setting. Grass cutting incl. Close to excellent schools, parks, trails, and all Byron has to offer! homes like this don't come up for lease often! Byron Somerset PS, Kensal Park FI, Saunders SS, Sir Wilfred Laurier (id:60297)
Century 21 First Canadian Corp
10179 Lynhurst Park Drive
Southwold, Ontario
This Beautiful, Meticulously Maintained, 3 Bedroom 2 Bathroom, Red Brick Bungalow with 2 car Attached Garage is in the Highly Desirable Southwold School District of the Lynhurst Community in North St Thomas. The Oversized Lot with no rear neighbours perfectly frames the Tasteful Landscaping and Picture Perfect Curb Appeal. Sit and watch the Neighbourhood activity from the front Porch with Epoxy finish, then head in through the Foyer to the Living Room and Formal Dining Area to the Bright Eat-in Kitchen. To complete the Main floor, 3 Large Bedrooms and a 4 Piece Bathroom make this Convenient Layout ideal for the entire family. The Lower Level is finished with a Large Rec room, a Useful Office, a 3 Piece Bathroom, Large Storage area, Bonus Play room, Laundry and Utility area, and direct access to the Back Door. Plenty of room to park 6 cars in the Private Double wide Driveway. Minutes from Highway 401, London and the Beaches of Port Stanley. (id:60297)
Royal LePage Triland Realty
26 Polley Place
Stratford, Ontario
Welcome to 26 Polley Place in the popular City of Stratford, a city on the Avon River where the Stratford Festival stages modern and Shakespearean plays in multiple theatres. Victorian buildings dot the city and the city's many parks and gardens include the Shakespearean Gardens. Situated close to all the action is this wonderful 4 level backsplit freehold semi-detached that effortlessly combines modern comfort with functionality. This charming home boasts 3 spacious bedrooms and 2 bathrooms, offering plenty of space for family living and entertaining. The open-concept living, dining and kitchen area, create the perfect setting for gatherings and relaxation. Step outside to a large, fully fenced backyard a true entertainers delight complete with a family-sized deck, perfect for hosting summer barbecues or enjoying quiet evenings. The basement provides extra living space, ideal for a cozy rec room or home office. Located in a family-friendly neighborhood on a low traffic cul-de-sac, this home is just minutes from major amenities, parks, grocery stores and excellent schools. With convenient access to countryside adventures and more, this is a great opportunity to enjoy the best of both worlds. Don't miss your chance book your private showing today! (id:60297)
RE/MAX Real Estate Centre Inc.
337 Elizabeth Street
Central Elgin, Ontario
Looking for a quiet residential neighbourhood to build your home and raise your family? Please have a look at this beautiful residential building lot! This very desirable corner lot is available for sale right in the heart of a great neighbourhood located near the ball diamond, the marina, and just west off Colborne St as you drive south into Port Stanley. Cornering on 2 quiet dead-end streets, this large rectangular lot is serviced with water & sanitary sewers available. Natural Gas and Hydro are available in Stanley and Elizabeth streets to access with an application to the township. This lot may be considered a double lot size allowing for a larger residential home with additional units under the new bylaws, and/ or possibly a severance, both to be determined by the Buyer. This lot is also larger than it looks in person. Have a look at the photos and media for more information. It is private property so please contact your Realtor or the Listing Agent to let us know you're on the property. This is your opportunity to create something truly special here in the growing Village of Port Stanley! Survey is available upon request. *A Fun Historical fact: this lot was one of 3 lots along here hosting Lawn Bowling events many years ago. This property has never been built on. Offers reviewed anytime. (id:60297)
Century 21 First Canadian Corp
74018 Babylon Line
Bluewater, Ontario
A great chance to own your own piece of nature in Huron County. 100 Acres is just a few minutes from Bayfield and Ontario's West Coast on Lake Huron. 18.5 workable acres more or less, fronting on the east side of the Babylon Line in Stanley Township. Private lane leads to a well-built 40' x 60' steel span and metal-clad shed with two sliding doors. The property's crowning caveat is 81.5 acres of mixed woodlot more or less, to call your own. Hydro is at the road. First time offered by long-time owners. Sale amount will be subject to HST. (id:60297)
Royal LePage Heartland Realty
6 Woodland Place
London South, Ontario
Welcome to 6 Woodland Place, an exceptional residence situated in the highly sought after community of Wortley Village consistently ranked amoung Canada's top neighbourhoods. Located on a quiet family friendly cul-de-sac, the beautifully maintained 1.5 storey home offers a harmonious blend of charm, comfort and convenience. Featuring 3 generously sized bedrooms and two fully renovated bathrooms the home boasts a carpet free interior with rich hardwood flooring and California shutters throughout. The modern, updated kitchen is equipped with five stainless steel appliances and high quality finishes making it ideal for everyday living and entertaining. Recent mechanical upgrades include a brand new furnace and central air ensuring year round comfort. Step outside to a private fully fenced backyard oasis complete with mature perennial landscaping a spacious patio for outdoor dining or relaxation and a convenient storage shed. An attached garage and triple-length driveway provide parking for up to 3 vehicles. The unfinished basement offers extensive storage. This home is located within the catchement of several top rated schools, including Tecumseh PS, Lord Roberts FI, South HS, CCH and Mother Teresa Secondary. With public transit just steps away including a direct route to Richmond St and Western commuting is effortless. Residents will also appreciate being within walking distance to Wortley Village's vibrant shops, dining, patios, live music venues, and year round community events. This is a rare opportunity to lease a beautifully maintained and through fully updated home in one of London's most sought after neighbourhoods. (id:60297)
The Agency Real Estate
THINKING OF SELLING or BUYING?
We Get You Moving!
Contact Us

About Steve & Julia
With over 40 years of combined experience, we are dedicated to helping you find your dream home with personalized service and expertise.
© 2025 Wiggett Properties. All Rights Reserved. | Made with ❤️ by Jet Branding
