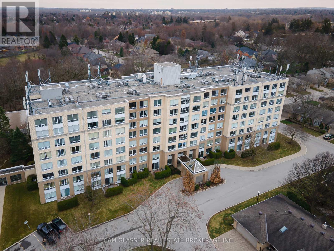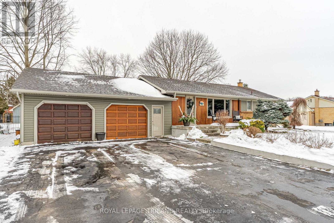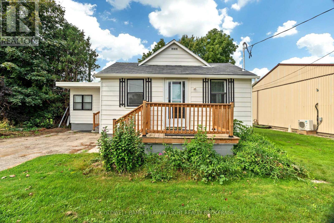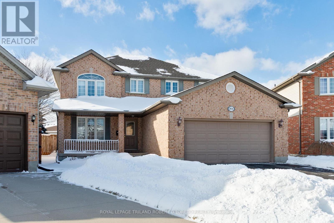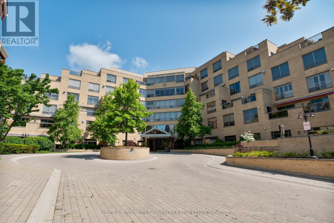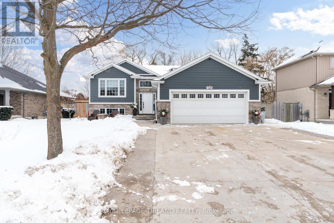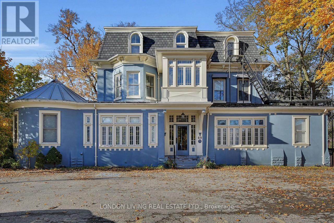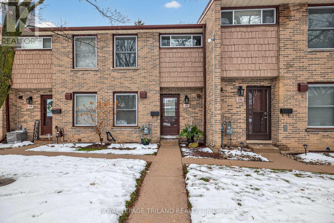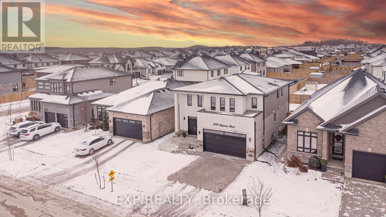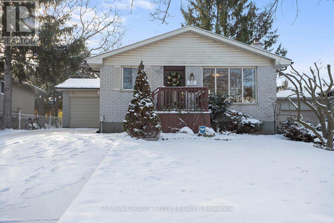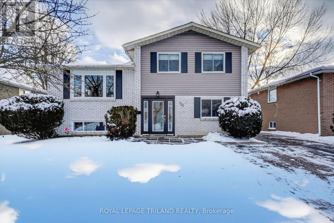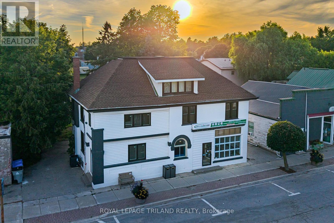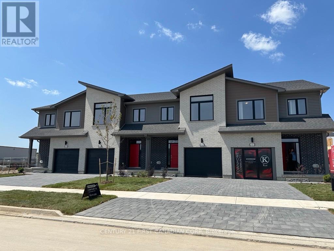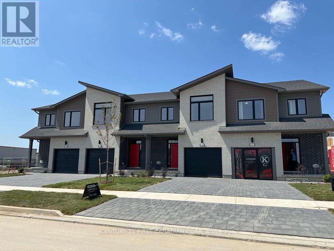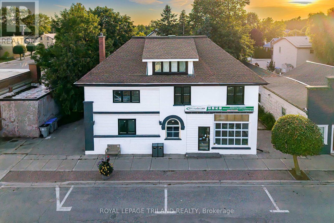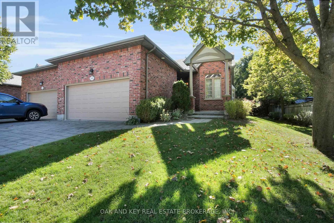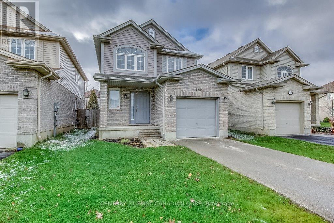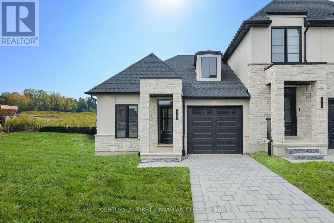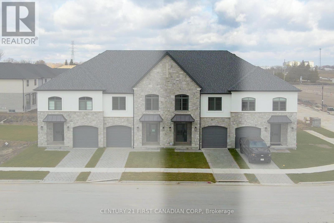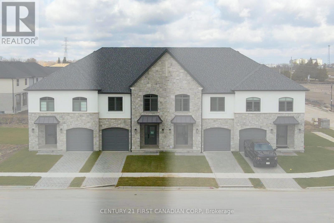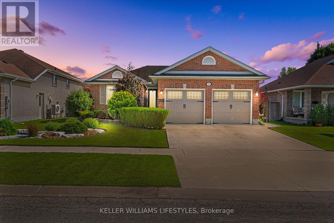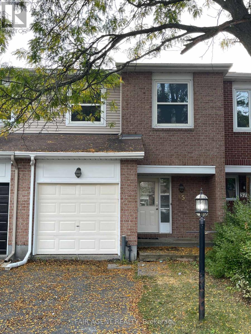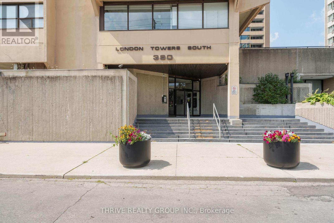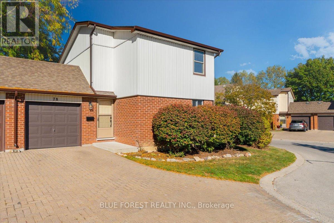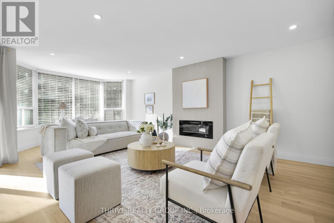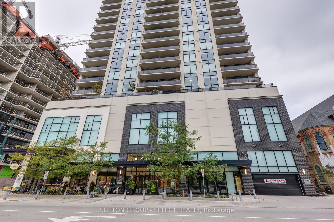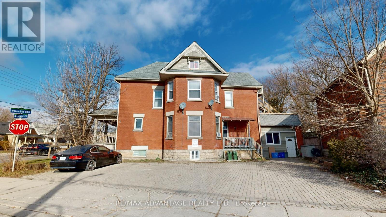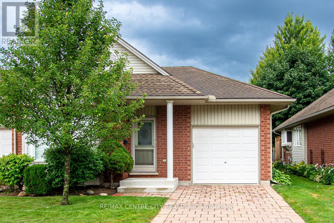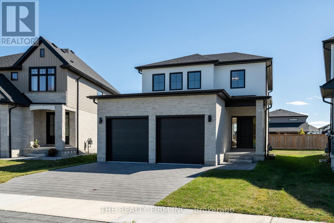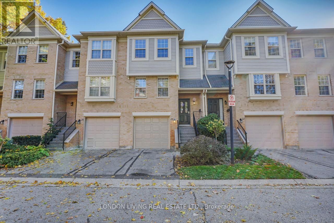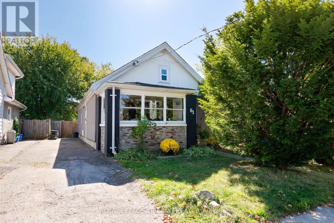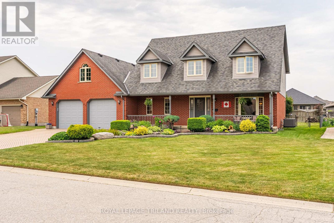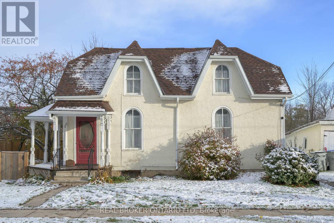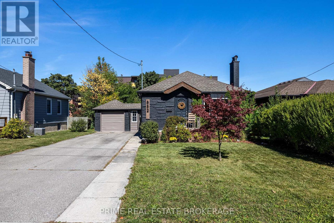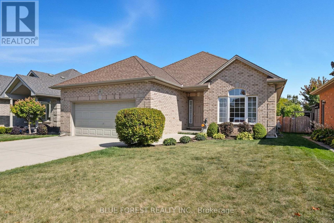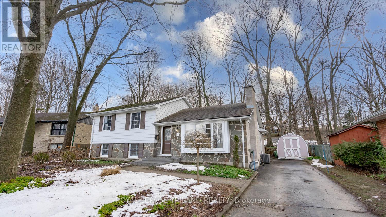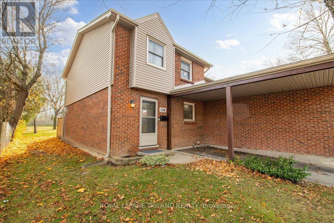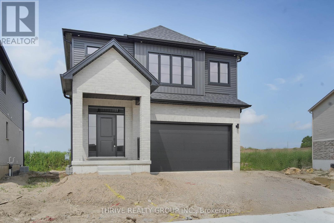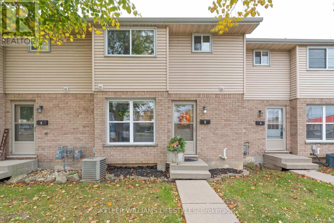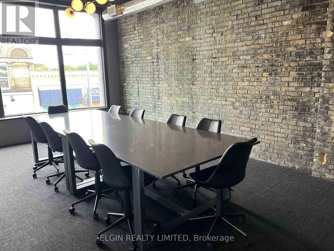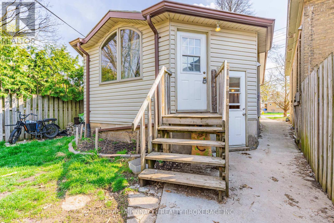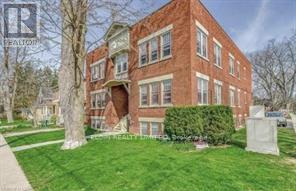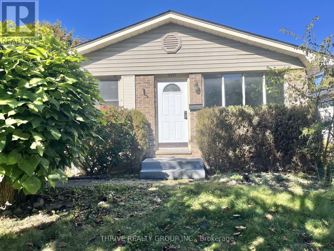Listings
808 - 1510 Richmond Street
London North, Ontario
Welcome to this fully furnished, all inclusive 2-bedroom, 2-bathroom unit located in a highly desirable area of Downtown London. Offering a functional layout and modern conveniences, this well-maintained unit is ideal for professionals, students, or those looking to enjoy low-maintenance urban living.The condo features two spacious bedrooms, two full bathrooms, and in-suite laundry for everyday convenience. A private covered parking space is included, along with all appliances, making this home truly move-in ready. Residents also have access to premium amenities including the Fitness Centre and Sauna. Enjoy an unbeatable location with walking distance access to Downtown London, Masonville Mall, Western University, and University Hospital. Close proximity to public transit, shopping, dining, and entertainment ensures everything you need is just minutes away. Don't miss out-book your private viewing today! (id:60297)
Team Glasser Real Estate Brokerage Inc.
231 Thames Crescent
Thames Centre, Ontario
Welcome to 231 Thames Crescent-perfectly located on a quiet mature treed street in a desirable Dorchester subdivision. Set on an impressive 100x150 ft lot, this home offers space, privacy, and flexibility in a family-friendly neighbourhood minutes from the 401. Offering effortless commuting while everyday conveniences are close by. Nearby daycare, schools, parks, walking trails, multi-use community centre and top notch sports fields make this an ideal location for growing or active living families. The paved driveway accommodates up to six vehicles with a side drive for your outdoor recreation vehicles or overflow guest parking. The oversized 2-car garage features solid cedar garage doors and a stairwell for direct access to a mud room. This layout offers excellent potential for an in-law suite or multigenerational living. Inside, the home is warm, inviting, and thoughtfully designed. The large open kitchen serves as the heart of the home, offering plenty of space for cooking and gathering. Features a gas fireplace & patio doors leading to multi level spacious decks-perfect for hosting, summer BBQs. Recent updates to the kitchen and bathroom add modern comfort and style. Updated furnace/AC, windows, and insulation are also included in this great home. The main level features three well-sized bedrooms and a beautifully renovated bathroom. The master features a complete custom built- in wall unit. Downstairs, you'll find a cozy family room, a second bathroom, and a large bonus room-perfect for a home office, gym, playroom, or guest suite. Outside, the fully fenced yard provides privacy and a safe space for kids and pets, with plenty of room to relax or entertain. For added peace of mind, the home is hardwired for you to add your own Generac system, offering future-ready backup power potential. With its generous lot size, versatile layout, and unbeatable location blends small-town charm with modern convenience-a home designed to grow with you. (id:60297)
Royal LePage Triland Realty
82 London Road
Bluewater, Ontario
An excellent opportunity in today's housing market. Attractively priced 3 bedroom house with an updated kitchen and bathroom. New high efficiency gas furnace installed in December 2024. Full year round comfort with central air. A newly installed 200 amp hydro panel. All appliances included and lots of parking. One of the few houses in the area priced attractively. With these lower mortgage rates this makes this property even more affordable. Taxes include Hensall Lagoon debenture annually of $389.46, water debenture annually of $656.24 and garbage/recycling of $220.00. An ideal property for an investor or a great property for your first home purchase. (id:60297)
Coldwell Banker Dawnflight Realty Brokerage
264 White Sands Drive
London South, Ontario
Absolutely Immaculate & very spacious 4 bedroom, 2.5 bath home on one of largest lots in the area! Situated on quiet established tree-lined street in desirable SUMMERSIDE within walking distance to public elementary & French first language elementary & secondary schools, parks and public transit. Total pride of ownership & impeccably maintained inside & out by original owner!! Features include landscaped curb appeal with large covered front porch; elegant neutral decor & wall colours; spacious foyer with tile floors; formal living room & formal dining rooms both with gleaming hardwood floors; light-filled open plan kitchen and main floor family room with gas fireplace; main floor powder room and laundry; 4 generously sized bedrooms & 2 baths on the upper level feature huge primary with large walk-in closet and 3pc ensuite with newer vanity w/quartz counter and flooring (2021); the lower level boasts massive recreation room, rough-in for future bath, workshop and plenty of storage. The fully fenced rear yard is simply breathtaking affording loads of privacy and grass space for entertaining & play also boasting garden shed, 30x14ft cedar deck w/BBQ gas line, sun shades and16x10ft motorized awning with new canvas & motor 2025. Added highlights: gas line to stove, sump pump, C/VAC, Lennox A/C 2022, roof shingles 2013. This is one of those homes that must be seen in person to appreciate & located in an area free from the dust and barren landscape of new construction! Easy access to sportsfields, shopping and HWY 401 via Highbury Avenue corridor. (id:60297)
Royal LePage Triland Robert Diloreto Realty
210 - 250 Sydenham Street
London East, Ontario
Welcome to luxury living in the heart of Old North! This stunning 2-bedroom, 2-bathroom condo offers over 2,000 sq. ft. of refined elegance, perfect for comfortable living and entertaining. Located in one of the areas most prestigious high-end buildings, this residence boasts top-tier amenities including underground parking with two dedicated spaces, a wine cellar and personal storage locker, a beautifully maintained indoor pool, and a serene library/lounge area ideal for relaxing or hosting guests. Impeccably maintained and move-in ready, the open-concept layout is enhanced by high ceilings, oversized windows, and upscale finishes throughout. Unique and spacious floor plan featuring two spacious primary bedrooms with ensuites. Enjoy the perfect blend of privacy, sophistication, and convenience all within walking distance to boutique shopping, fine dining, parks, and cultural attractions. Don't miss this rare opportunity to own a premier condo in one of the city's most sought-after neighbourhoods. Schedule your private showing today! (id:60297)
Oliver & Associates Sarah Oliver Real Estate Brokerage
42 Fieldstone Crescent
Middlesex Centre, Ontario
Nestled in a peaceful neighbourhood of Komoka within walking distance to the elementary school, this raised bungalow with attractive stone and Hardie Board siding exterior offers the perfect blend of family living and convenience. Enter the main level to discover an inviting open-concept layout where the kitchen, dining, and living areas flow effortlessly together, bathed in natural light from a large bright window. The well-appointed kitchen boasts peninsula seating for four, ideal for morning breakfasts and homework sessions, plus a large dining room with a sliding door providing seamless access to your expansive two-tiered wood deck-perfect for summer barbecues and outdoor entertaining. The main floor hosts three comfortable bedrooms including a primary retreat with 3-piece ensuite, complemented by a 4-piece family bathroom. Journey downstairs to the finished lower level where a spacious family and recreation room awaits, along with a versatile office featuring French doors, a fourth bedroom, 3-piece bathroom, and generous utility/laundry room for all your storage needs. The oversized attached two-car garage features its own gas furnace for comfortable year-round use, while the triple-wide concrete driveway provides abundant parking for family vehicles, guests, and recreational toys. Outside, the expansive fully fenced backyard is a true family paradise featuring a natural gas-heated above-ground pool, playground structure, and under-deck storage-ideal for summer entertaining, safe for children and pets to play freely, and offering plenty of space for everyone to enjoy the outdoors, all while being just a short commute from London - this is family living at its finest! (id:60297)
Royal LePage Triland Realty
3 - 49 Ridout Street S
London South, Ontario
Tired of the Same Old, Same Old? Victorian Splendor. Welcome to the Conservatory Circa 1874. This unique Condo opportunity is ideally located in Old South, in the heart of Wortley Village and just minutes to shopping, cafes, parks and more. Gracious best describes this main floor 2 bedroom, 1.5 baths with 11' foot ceilings and just over 1,000 sq.ft., wide baseboards, hardwood floors, private courtyard, ensuite laundry and much more. Don't miss this opportunity. Lower than Rent with 20% down monthly payments of approximately $1,461.17 plus taxes and Condo Fees. (id:60297)
London Living Real Estate Ltd.
676 Wonderland Road S
London South, Ontario
Immaculate & Refined Living. Where sophistication meets function; this immaculate residence feels like stepping into a boutique hotel. Thoughtfully chosen wall tones create a warm, calming ambiance throughout, complemented by pristine hardwood flooring on the main and second level. This 2-bedroom, 1.5-bath home offers an effortless blend of style and comfort. The sultry kitchen is both striking and practical, featuring a tile backsplash, sleek ebony cabinetry, and a seamless flow into the open-concept, airy, living area, flooded with natural light. Perfect for dining, entertaining, or relaxing. A glazed patio door and over sized windows overlook a private patio that extends to tranquil green space, offering a rare sense of seclusion on a preferred lot. Upstairs, the bright and spacious bedrooms provide peaceful retreats, with a full wall of closets in the primary. The second bedroom easily adapts as a family room, home office, or study. The lower level adds versatility with a cozy den, along with a generous laundry and storage area. Lovely gardens grace both the entrance and patio, setting the scene for morning coffee or an intimate evening outdoors. Completing the property, is the rare convenience of an assigned parking space directly at the front door. A serene, stylish condo designed for modern living. (id:60297)
Royal LePage Triland Realty
3291 Regiment Road
London South, Ontario
Welcome to this beautifully upgraded Regiment Model home featuring rich hardwood flooring on the main level and staircase, a designer kitchen with valance lighting, pot lights, a large island with seating, and an open-concept Great Room with an electric fireplace. The upper level offers a convenient laundry with built-in cabinetry and a spacious primary suite with a walk-in closet and luxurious 5-piece ensuite. Adding exceptional value, the home includes a legally finished 2-bedroom basement with a separate entrance, completed with proper permits and approvals, providing versatile additional living space. Located in a rapidly growing family-friendly community, the property is just steps away from a newly opened public school. (id:60297)
Exp Realty
31 Meadowview Road
London South, Ontario
Beautiful and well-maintained 3-bedroom bungalow in a highly sought-after, family-friendly neighbourhood! Nestled on a quiet street in Norton Estates (South London), this charming home offers exceptional value-perfect for first-time buyers, down-sizers, or investors seeking a solid opportunity. Bright and inviting, the main floor features a spacious living room with a gas fireplace, hardwood floors, and large windows that flood the space with natural light. The kitchen includes solid wood cabinets and plenty of storage. The finished basement adds excellent versatility, featuring a generous family room, wet bar, its own kitchen, and a separate entrance-ideal for guests, extended family, hobbies, or an in-law suite (as currently used). An additional room provides even more flexible living space. Outside, you'll find a newer concrete driveway (approx. 2.5 years old) with parking for up to five vehicles, a garage, and a fully fenced backyard complete with a rear deck perfect for relaxing or entertaining. Located close to great schools, parks, bus routes, shopping, and with easy access to Highway 401, this home checks all the boxes. The solid flooring throughout and thoughtful layout also offer potential for future wheelchair-accessible modifications. All appliances are included-simply move in and enjoy! A fantastic opportunity at an affordable price. Don't miss your chance to enter the market! (id:60297)
Sutton Group - Select Realty
156 Antrim Crescent
London South, Ontario
Opportunity in Westminster Ponds. This 3 bedroom, 2 full bath 4 level side split is tastefully finished from top to bottom. Many new features and updates include new kitchen, both bathrooms, updated flooring, windows, new gas fireplace and rec room. This family home is in true turn-key condition and ready for a new owner. Must be seen to be appreciated. Don't delay. (id:60297)
Royal LePage Triland Realty
11 Goshen Street N
Bluewater, Ontario
Looking to for an ideally sized small business commercial space in Rural Ontario attached to a fantastic 5 BEDROOM / 2 BATHROOM HOME? You just found it! Here, you can work in a professional setting 5 ft from your living room! Looking for a mixed use retail space + multi-bedroom income property? Look no further! ZURICH, ON | RURAL PARADISE BY THE LAKE | IDEAL RESIDENTIAL / COMMERCIAL COMBO PROVIDING a 3000 SQ FT FINISHED 5 BEDROOM RESIDENTIAL HOME (+ large basement for storage) + A 1250 SW FT RETAIL COMMERCIAL UNIT W/ BATHROOM/LAUNDRY & OFFICE: Live & work at the same property or support your mortgage via lease income w/ this fantastic one of a kind multi-purpose property: includes a very large 4 level residential home + a great commercial space! Completely loaded w/ brand new upgrades including the roof, most of the windows, furnace, AC, bathrooms, flooring, paint, concrete work on the in-and-out driveways plus a phenomenal 3rd level conversion into a fully insulated finished living space, this superb multi-purpose property & its nonstop character & charm is sure to impress! The structure offers 3 bathrooms, a full kitchen w/ dining room + numerous large additional principal rooms & fundamentally, 5 bedrooms w/ the expansive 700 square foot 3rd level loft w/ soaring ceilings & its own private bathroom. The vast basement w/ laundry area & loads of storage tops off the residential side of this stately brick structure. The commercial side offers a vast retail space w/ a washroom & a private office & the property offers loads of parking at the rear w/ driveway access on both sides of the building! This place is ready to go on Day 1, like getting 2 buildings for the price of one! And to top it all off, you just a 4 min drive to a sandy Lake Huron beach in St. Joseph. For buyers looking for mega value in a work from home situation or investors looking for high quality multi-unit mixed building in an ideal location, this is the spot! Quick close available / Bldg vacant. (id:60297)
Royal LePage Triland Realty
47 - 1960 Evans Boulevard
London South, Ontario
Welcome to Evans Glen, desired South East living. This community embodies Ironstone Building Company's dedication to exceptionally built homes and quality you can trust. This interior unit bungalow townhome features a fully finished basement. The luxurious finishes throughout include engineered hardwood, quartz countertops, 9ft ceilings, elegant glass shower with tile surround and thoughtfully placed pot lights. All of these upgraded finishes are included in the purchase. Additional units available offering walkout basements and protected forested views (price varies). The desired location offers peaceful hiking trails, easy highway access, convenient shopping centres, and a family friendly neighbourhood. For the weekend of January 23-25 ONLY, Ironstone is offering a $100,000 discountoff of these beautiful bungalow townhomes. Previously priced at $649,900, now priced at$549,900 (price subject to change per unit). Offer only valid at The Lifestyle Homeshow. Pleasecontact listing agent for further details. (id:60297)
Century 21 First Canadian Corp
45 - 1960 Evans Boulevard
London South, Ontario
Welcome to Evans Glen, desired South East living. This community embodies Ironstone Building Company's dedication to exceptionally built homes and quality you can trust. This end unit bungalow townhome features a fully finished basement. The luxurious finishes throughout include engineered hardwood, quartz countertops, 9ft ceilings, elegant glass shower with tile surround and thoughtfully placed pot lights. All of these upgraded finishes are included in the purchase. Additional units available offering walkout basements and protected forested views (price varies). The desired location offers peaceful hiking trails, easy highway access, convenient shopping centres, and a family friendly neighbourhood. Remarks: For the weekend of January 23-25 ONLY, Ironstone is offering a $100,000 discountoff of these beautiful bungalow townhomes. Previously priced at $669,900, now priced at$569,900 (price subject to change per unit). Offer only valid at The Lifestyle Homeshow. Pleasecontact listing agent for further details. (id:60297)
Century 21 First Canadian Corp
11 Goshen Street N
Bluewater, Ontario
MAXIMUM VALUE FOR A FAMILY HOME IN ZURICH, ON! Fantastic 5 BEDROOM / 3 BATHROOM FAMILY HOME Come see this large 4 level residential home + home office! RESIDENTIAL + COMMERCIAL COMBO PROVIDING a 3000 SQ FT FINISHED 5 BEDROOM RESIDENTIAL HOME (+ lots more floor space in residential side basement for storage or potential rec / play area for kids, workshop, etc, at least another 1000 sq ft) + A 1250 SW FT RETAIL COMMERCIAL UNIT W/ BATHROOM/LAUNDRY & OFFICE. Live & work at the same property or support your mortgage via lease income w/ this fantastic one of a kind multi-purpose property. Completely loaded with brand new upgrades including the roof, nearly every window, furnace, AC, bathrooms, flooring, paint, concrete work on the in-and-out driveways plus a phenomenal 3rd level conversion into a fully insulated finished living space, this superb single family or multi-generational gem with its nonstop character & charm is sure to impress! The structure offers 3 bathrooms, a full kitchen w/ dining room + numerous large additional principal rooms w/ a living room + fireplace & fundamentally, 5 bedrooms with the expansive 700 square foot 3rd level loft with soaring ceilings & its own private bathroom. The vast basement with laundry area & loads of storage tops off expansive floor space in this stately brick structure. The rec room or home office would be the ideal man cave or in-law unit and if you do plan to house a large family, you'll have loads of parking at the rear with driveway access on both sides of the building! And to top it all off, you just a 4 min drive to a sandy Lake Huron beach in St. Joseph. For buyers looking for mega value in a large family home or investors looking for high quality multi-unit potential in an ideal residential location, this is the spot! Quick close available / the building is vacant, both house & the office / retail commercial unit. (id:60297)
Royal LePage Triland Realty
38 Quinella Place
London South, Ontario
Welcome to 38 Quinella Place, a beautifully maintained bungalow townhouse tucked away on a quiet, tree-lined street in one of London's most desirable communities. Nestled in sought-after Rosecliffe Park, this 3-bedroom, 3-bath residence offers effortless one-floor living with a bright, open layout designed for comfort and convenience. The spacious living and dining area features vaulted ceilings, a cozy gas fireplace, and French doors that open to a private deck surrounded by mature trees, perfect for morning coffee or evening relaxation. The kitchen is filled with natural light and offers abundant cabinetry, counter space, and a clean, functional design. The primary suite includes a large walk-in closet and a beautifully updated ensuite with a walk-in shower. A second bedroom and convenient 2-piece bath complete the main floor, along with laundry and ample storage. The finished lower level adds tremendous value with a generous recreation area, third bedroom, full bath, and plenty of additional storage ideal for guests or extended family. Outside, enjoy a serene and low-maintenance setting with a freshly built deck and landscaped surroundings. The double-car garage offers ample parking and storage with easy access from the driveway. Located just minutes from Springbank Park, Byron Village, shopping, dining, hospitals, and walking trails, this home perfectly blends quiet suburban living with unmatched access to everyday amenities rare opportunity to enjoy one-floor living in a prestigious and peaceful neighbourhood. Come and see why 38 Quinella Place feels like home. (id:60297)
Oak And Key Real Estate Brokerage
1754 Mickleborough Drive
London North, Ontario
Two storey Kenmore model home with open concept floor plan. 3 bedrooms upstairs including a spacious master bedroom with a 4-piece ensuite, walk-in closet and another closet. Open concept kitchen, dining and family room. Fully finished basement. There is a rough-in for future bathroom. Fenced backyard. Attached garage with double paved driveway. On bus route near schools. Close to Costco, T&T supermarket and different style restaurants. (id:60297)
Century 21 First Canadian Corp
6673 Hayward Drive
London South, Ontario
Show-Stopping from the Inside Out, these Award-Winning Townhomes are sure to Impress from the Moment You Arrive. This 2 Bed, 2 Full Bath Executive Bungalow was built by Rockmount Homes, renowned for their craftsmanship and quality. The Main Level features an Upgraded Kitchen with Quartz Countertops, Cabinets to the Ceiling, a Stainless Steel Chimney Range Vent, and Added Must-Haves like Pot & Pan Drawers and a Microwave Cubby. The adjoining Dinette and Great Room complete the area, showcasing a 12' Vaulted Ceiling and 8'-wide Sliding Patio Door at the rear of the home. Engineered Hardwood and Ceramic Tile Flooring throughout the Main Level with Upgraded Carpet in the Bedrooms make for Luxurious Comfort with Every Step. Each Bungalow is Located on a Large Corner Lot with an equally Expansive Side Yard with Three Sides Fenced by Rockmount Homes! The Stone Masonry and Hardie Paneling Exterior combine Timeless Design with Performance Materials to offer Beauty & Durability for decades to come. This Development is in the Vibrant Lambeth Community with Close Access to Highways 401 & 402, Shopping Centres, Golf Courses, and Boler Mountain Ski Hill. (id:60297)
Century 21 First Canadian Corp
4295 Calhoun Way
London South, Ontario
Welcome to Southwest London's newest neighbourhood, Liberty Crossing, located by Wonderland Road S & Exeter Road. This Award-Winning Townhome is a spacious 1,768 Square Feet and boasts Beautiful Finishes Inside & Out, plus NO CONDO FEES! Built by the Rockmount Homes Inc., renowned for their craftsmanship and townhome design, these grand homes are finished with stone and Hardie-paneling exteriors for long-lasting aesthetics and durability. This upgraded Model Home boasts above-standard finishes inside with a Quartz Kitchen Backsplash, Upgraded Kitchen Cabinets, a 5-Piece Whirlpool Appliance Package, Oversized Floor-to-Ceiling Windows with Window Treatments, Quartz Bathroom Countertops, Upgraded Lighting & Plumbing Fixtures, Poplar Stained Stairs, and Added Cabinetry in the Upstairs Laundry Room. On the second level, you'll find three spacious bedrooms all brilliantly lit with large windows, two full 4-piece bathrooms, and a tiled laundry room, designed with family-oriented living in mind. The luxurious primary suite features a walk-in closet and spa-like ensuite complete with dual vanities and a glass-enclosed tiled shower with a roller top door. Located just minutes from Highways 401 & 402, Liberty Crossing offers easy access to everything London has to offer from local shops, sports parks, and golf courses, to Boler Mountain and great schools right here in Lambeth. (id:60297)
Century 21 First Canadian Corp
4297 Calhoun Way
London South, Ontario
Move-In Ready Freehold Townhomes in Liberty Crossing Now Available - Awarded Best Townhomes in London in 2025 by the London Home Builders Association for their design, craftsmanship, and quality. This 1,768 Square Foot Freehold Townhome offers plenty of living space with luxurious finishes such as engineered hardwood flooring and 24"x12" ceramic tile on the Main Level, a well-appointed Kitchen adorned with Quartz Countertops, a Tiled-Backsplash and Slow-Closing Cabinets to the Ceiling, and Poplar Stained Stairs. The Oversized Floor-to-Ceiling Window and 8-foot Patio Door bathe the entire space in natural light, and include Window Treatments for added privacy. The Second Level boasts 3 spacious bedrooms, 2 four-piece bathrooms, and a large upstairs laundry room for added convenience. Located in a walkable neighbourhood surrounded by protected forest, walking trails, and nearby parks, Liberty Crossing blends natural beauty with everyday convenience. Enjoy quick access to Highway 402 and a prime location near the Lambeth core and Southdale/Wonderland shopping plaza, giving you the best of suburban comfort with urban amenities just minutes away. Flexible closing dates and deposit structures are available - Contact the Listing Agent to Discuss Your Next Move! (id:60297)
Century 21 First Canadian Corp
27 Ardaven Place
London South, Ontario
Welcome to 27 Ardaven Place in sought after Old South and steps to Wortley Village. Situated on a tree lined dead end street. This circa 1920's arts and crafts classic features natural wood trim and hardwood floors. This classic characteristic home features a renovated open concept custom kitchen to the main floor family room with gas fireplace and vaulted ceilings. 4 bedrooms, 3 baths, finished lower level, fenced lot with patio/deck and a relaxing verandah. Minutes to schools, bus, LHSC and more. Don't miss this opportunity. (id:60297)
London Living Real Estate Ltd.
58 Deborah Drive
Strathroy-Caradoc, Ontario
Welcome to 58 Deborah Drive - a beautifully renovated brick home tucked away on a quiet, family-friendly street in one of Strathroy's most established neighbourhoods. Step inside to a bright, stylish main floor featuring new cabinetry, modern flooring, and a fully updated bathroom. Upstairs, you'll find fresh paint and thoughtful finishes that create a warm, move-in-ready feel throughout.The refreshed lower-level bathroom adds versatility - ideal for guests, teens, or a functional home office setup. Major updates bring peace of mind, including new heating and A/C (2022), while the roof remains in excellent condition. Outside, enjoy inviting curb appeal and a private backyard, perfect for relaxing or entertaining. All this, just minutes from parks, schools, and Strathroy's downtown amenities. Move-in ready - this is one you don't want to miss. Book your showing today! (id:60297)
Keller Williams Lifestyles
35 Willwood Crescent
Ottawa, Ontario
Move-in ready with over $45,000 in thoughtful updates just completed in September 2025, this well-maintained 3-bedroom, 2.5-bath Minto townhouse offers comfort, convenience, and excellent value in the heart of Barrhaven. Step into a bright main floor featuring brand-new hardwood in the living and dining areas, and a refreshed kitchen with updated cabinetry and a stylish tile backsplash. Upstairs, new carpeting extends through all bedrooms and hallways, while the fully finished basement adds extra living space with a large rec room and cozy wood-burning fireplace, perfect for family movie nights or a home office setup. Freshly painted throughout, including exterior accents like the garage door and front entrance, this home has a clean, updated feel from top to bottom. Practical upgrades include updated electrical switches and sockets, a new rental hot water tank (with buyout option), and a mix of newer and recently replaced windows. Located within walking distance (5 to 25 minutes) to five elementary schools, four daycares, OC Transpo routes, and Costco, the location is ideal for busy households. Enjoy central air conditioning, a single-car garage with inside entry, and driveway parking for a second vehicle. Appliances including two fridges, stove, dishwasher, washer, and dryer are negotiable. This is a solid home in a family-friendly neighbourhood with parks, schools, and transit just around the corner, ready for you to settle in and enjoy from day one. (id:60297)
Fair Agent Realty
605 - 380 King Street
London East, Ontario
Welcome to 380 King Street - an ideal opportunity for downsizers seeking comfort, convenience, and carefree downtown living. Located along rapid transit routes and just steps from shops, dining, and entertainment, this bright and spacious 6th-floor condominium offers a lifestyle designed to simplify everyday living.The well-appointed layout includes two bedrooms, two full bathrooms, and a large covered balcony with beautiful city views. The generous primary bedroom features a private ensuite, while the second bedroom is perfect for guests, a hobby room, or home office. The living and dining areas are open and inviting, complemented by a functional kitchen and a large in-suite storage room with potential for future laundry. Shared laundry facilities are conveniently available on site.This professionally managed building offers outstanding amenities that are especially appealing for those looking to downsize without compromise, including a heated indoor pool, gym and fitness room, sauna, communal library, family and events room, beautifully maintained outdoor seating areas, and an on-site management office for added peace of mind.Enjoy the comfort and security of underground parking, eliminating snow clearing and winter weather concerns year-round.The monthly condo fee is fully all-inclusive, covering heat, hydro, water, Rogers internet, cable TV, and one underground parking space - offering predictable monthly expenses and freedom from multiple utility bills, maintenance worries, and rising energy costs.Pet-friendly and thoughtfully designed, this is an excellent option for those ready to simplify home ownership while enjoying a vibrant, walkable downtown lifestyle with exceptional amenities and support. (id:60297)
Thrive Realty Group Inc.
78 - 971 Adelaide Street S
London South, Ontario
Welcome to this beautifully maintained end-unit condo townhome in the highly desirable South London community-an ideal opportunity for first-time buyers, growing families, or savvy investors. Bright, spacious, and truly move-in ready, this 3-bedroom home offers outstanding value and lifestyle appeal. The main level features updated windows, a new front door with screen, and fresh paint throughout, creating a clean and inviting atmosphere. Rich hardwood flooring flows through the living area and opens onto your private balcony-perfect for morning coffee or evening relaxation. Upstairs, three generous bedrooms provide comfortable space for the whole family. The rare attached tandem garage offers convenient access from the front straight through to the backyard, while the unique layout with garages separating each unit means no shared living walls for added privacy. The finished lower level adds exceptional versatility, ideal for a rec room, home office, gym, or playroom. Recent updates including a newer furnace and A/C (2019) and a freshly re-stained deck offer peace of mind and low-maintenance living. Enjoy the benefits of low condo fees while living in a prime South London location close to Highway 401, shopping, schools, parks, and everyday amenities. (id:60297)
Blue Forest Realty Inc.
105 - 1180 Commissioners Road W
London South, Ontario
Welcome to the ultimate blend of style, comfort, and convenience at Byron's Park Terrace Development - just steps from the trails and beauty of Springbank Park! Perfect for downsizers or anyone craving easy one-floor living, this fully updated 2-bedroom, 2-bath condo delivers the wow factor at every turn. The open-concept layout showcases a stunning custom kitchen with quartz countertops, a beverage centre, peninsula seating, and endless storage - ideal for both entertaining and everyday living. Relax in the spacious living room with its engineered hardwood flooring and cozy feature fireplace, or host dinner parties in the dining area with room for 8-10+ guests. The primary suite is a private retreat with a luxurious custom-tiled shower, dual sinks, and direct access to your terrace for morning coffee or evening sunsets. The second bedroom offers flexibility as a guest room, home office, or den. Life at Park Terrace means enjoying amenities like an indoor pool, underground parking, a putting green, and more - all just steps from Byron's best shops, restaurants, and conveniences. Style. Luxury. Location. This is the one you've been waiting for! (id:60297)
Thrive Realty Group Inc.
2402 - 505 Talbot Street
London East, Ontario
Luxury living in the heart of downtown London. This beautifully appointed 1-bedroom + den, 2 full-bathroom condo offers approximately 1,315 sq ft of thoughtfully designed living space, featuring stunning city views, an open-concept layout, and sleek contemporary finishes. Floor-to-ceiling windows fill the space with natural light, while the modern kitchen features quartz countertops, stainless steel appliances, and a breakfast bar-perfect for everyday living and entertaining. Enjoy sunsets from your private balcony and unwind in the spacious primary bedroom with a walk-in closet and private ensuite. The den provides flexible space for a home office or additional living area. In-suite laundry and ample storage add everyday convenience.The building features exceptional amenities, including a rooftop patio with panoramic views, a social lounge, state-of-the-art fitness centre, golf simulator, library, and games area. One underground assigned parking space is included. Tenants only pay hydro-everything else is covered. Conveniently located with Reset Social Cafe on the main level and just steps from Covent Garden Market, Budweiser Gardens, parks, dining, and entertainment, this condo is ideal for professionals seeking a vibrant downtown lifestyle. Lease occupancy available starting March 15,2026. (id:60297)
Sutton Group - Select Realty
193 Wharncliffe Road N
London North, Ontario
NEW PRICE!! POWER OF SALE -Opportunity for savvy Investor to acquire a turn-key investment, within walking distance to Western University, Downtown and Bus Transit routes. 2 1/2 - storey brick building located at northeast intersection of Wharncliffe Road North and Black Friars. New asphalt shingle roofing December 2024. Property features 4 units including -: one 5-bedroom unit over two floors, Bachelor unit & 2 two-bedroom units. Owned-forced air Gas Furnace, Coin-op laundry and two hot water tanks. On-site car Parking. Gross Income with full occupancy potential estimated at $93,400. Currently Bachelor Unit vacant. Utilities are included in Rents. 3 Hydro Meters on site. Area is recognized as the heritage conservation District known as Blackfriars/Petersville. All expense information provided by owner, to be reconfirmed by buyer. Property is being sold where is as is. (id:60297)
RE/MAX Advantage Realty Ltd.
25 - 1555 Highbury Avenue N
London East, Ontario
Welcome to this unique one-floor end-unit condo in the River Valley. It features two bedrooms and two and a half bathrooms. Walk through the foyer, through the hall-way into a spacious and inviting kitchen with new countertops and A new gas stove. The open-concept traditional family room includes a single-door walk-out to the newly built private sundeck. Huge basement game room and newer 4-piece bathroom. Main floor laundry, California shutters, and freshly painted. It's move-in condition. Don't miss this rare opportunity and book a showing today. (id:60297)
RE/MAX Centre City Realty Inc.
2172 Saddlerock Avenue
London North, Ontario
Situated across from a peaceful wooded forest park, 2172 Saddlerock Ave invites you to a lifestyle immersed in nature on a quiet street. Enjoy a leisurely stroll through the park, watch the kids at the playground or watch them having fun at the half basketball court, all from the comfort of your front porch. Showcasing beautiful natural-toned engineered hardwood flooring throughout the main level, staircase and upper hallway, complemented by 9 ft ceilings, a soothing colour palette and thoughtfully selected finishes enhance the feel of this home. The kitchen features quartz countertops, two-toned maple cabinetry in crisp white and natural tones, under-cabinet lighting, an extra-wide kitchen island, stainless steel appliances, and a walk-in pantry with a freezer that can convert to fridge mode. Bright and airy open-concept living and dining area showcase impressive 8 ft 8 ft windows and 8 ft 8 ft patio doors, creating a seamless indoor outdoor connection to the premium pie-shaped yard. A powder room and inside entry from the garage add functional ease. Upstairs, discover 3 spacious bedrooms. The primary suite offers double doors, a large walk-in closet, and a 4-piece ensuite with double vanity, quartz countertops, and a luxurious tiled shower. A main 4-piece bathroom, convenient upper-level laundry, and linen closet complete the upper level. The unfinished basement offers plenty of storage and potential for additional living space. Inviting curb appeal, paver stone driveway, double car garage with insulated doors, garage door openers and a handy exterior side door for convenience. Families will love the proximity to new schools, including Northwest Public Elementary (with childcare), and St. Gabriel Catholic Elementary, just minutes away. This nearly new home has $30,000 + in upgrades and just under 6 years remaining on the transferable Tarion warranty. Enjoy the perfect blend of nature and a park just steps away, ideal for family fun and making lasting memories. (id:60297)
The Realty Firm Inc.
21 - 30 Grand Avenue
London South, Ontario
Location, location, location! Situated in sought after Old South, just steps to Wortley Village. This 3 bedroom, 1.5 bath is nestled amongst the trees at the quietest part of the complex. This custom redesigned home will not disappoint the most discriminating buyer. From the inviting foyer to the updated kitchen with new cabinets and Cambia countertops. All bathrooms professionally renovated. Updated flooring and more. Sunlit living room to deck, lower level family room with walkout to private patio. Put this home at the top of your list. (id:60297)
London Living Real Estate Ltd.
61 Briscoe Street W
London South, Ontario
Charming 3-bedroom home ideally located on the edge of Old South, just steps from Manor Park and Euston Park. Set on a private 137 ft deep lot, with fully fenced yard, this property combines convenience and character in a sought-after location. The generous 34 ft long combined living and dining area, is filled with natural light and provides a warm and inviting space for entertaining or relaxing. The bright, spacious kitchen opens to the back yard for easy outdoor access. Offering parking for three cars and excellent layout flexibility-the three bedrooms all have convenient closets and two bedrooms can serve as home offices or creative studios-this home suits both first-time buyers and remote professionals. Raised roof offers potential to finish and utilize the attic storey. Currently tenanted by excellent long-term professionals at approximately $1,700/month (month-to-month), with tenants paying utilities. A great investment opportunity, as tenants would be interested in staying. Enjoy the charm and community spirit and neighbourhood of Manor Park, next to Old South, in this versatile, income-producing property. Note: New stove and bathtub/shower 2024. (id:60297)
Royal LePage Triland Realty
47 Manley Drive
Thames Centre, Ontario
Welcome to 47 Manley Drive, Dorchester - the ultimate family home with space, comfort, and backyard fun! This impressive two-storey home is perfectly designed for growing families and those who love to entertain. Featuring 4 spacious bedrooms and 4 bathrooms, there's room for everyone to live, work, and relax comfortably. The heart of the home is the large, well-appointed kitchen, complete with patio doors leading directly to the backyard-perfect for summer BBQs and seamless indoor-outdoor living. The kitchen flows effortlessly into the living area, where a cozy gas fireplace creates a warm and inviting space for family movie nights and gatherings. A main-floor laundry room adds everyday convenience. Upstairs, the bedrooms are generously sized and thoughtfully laid out. The primary bedroom is a true retreat, featuring a large walk-in closet and a private ensuite, creating the perfect place to unwind. Multiple bathrooms throughout the home ensure stress-free mornings for the entire household. Step outside and enjoy a backyard designed with both fun and peace of mind in mind. The in-ground pool is fully fenced and completely separate from the rest of the yard, offering added safety and privacy. The remaining backyard is also fully fenced, providing plenty of space to throw a baseball, host outdoor games, or let kids and pets play freely. The oversized double-car garage offers excellent storage and convenience, along with a bonus room above the garage-currently used for storage but full of potential as a home office, gym, or flex space. Located in the sought-after community of Dorchester, close to schools, parks, and amenities, this home blends small-town charm with spacious, family-friendly living. 47 Manley Drive is more than a house-it's where your next chapter begins. (id:60297)
Royal LePage Triland Realty
222 Ellen Street
North Middlesex, Ontario
Over 1700 square feet of above-grade living space, and all of it ready for someone with vision. From the street, 222 Ellen Street looks like a charming century home... then you step inside and realize just how much house you're working with. It's the kind of place where you can actually shape things the way you want instead of settling for someone else's choices. And all that potential sits in a small town that still feels like a small town. In Parkhill, kids ride their bikes to the corner store, neighbours wave from the porch, and Friday night means wings at Winnie's Roadhouse followed by a scoop from Lickity Split. You can walk to grab groceries, duck into the LCBO, browse local shops and galleries, and still make it home in time for the sunset on your wraparound porch. Inside, you'll find high ceilings, original hardwood, arched doorways, and a spacious kitchen with two dining areas. The upstairs loft adds even more usable space for a third bedroom, office, studio, or kids' zone. Some updates have already been tackled for you - newer roof (2018), copper wiring, furnace and AC (2021), and many updated windows - while the rest is a chance to make it your own.Outside, there's plenty of yard, mature trees, a detached garage or workshop, and easy access through the mudroom. if you've been looking for space, character, and a home where your ideas can actually come to life, 222 Ellen Street is exactly that. Note: some photos have been digitally staged. (id:60297)
Real Broker Ontario Ltd
652 Percy Street
London South, Ontario
In Wortley Village, the streets are lined with trees, tales, and treats. Located in the heart of Old South, 652 Percy Street offers a walkable lifestyle in one of the city's most desirable neighbourhoods. Start your day at Locomotive Espresso, enjoy local favourites like the Wortley Roadhouse and Rebel Layne, and spend your evenings strolling the charming streets that define this tight-knit community. This 2-bedroom, 2-bath home offers comfortable living with great potential. The freshly painted kitchen adds a bright, updated touch, while the large backyard provides plenty of space for entertaining, gardening, or future possibilities. The basement, offering a newly renovated space, adding additional living space and value to the home. Whether you're a first-time buyer, down-sizer, or investor, this home delivers character, community, and opportunity in one exceptional location. (id:60297)
Prime Real Estate Brokerage
86 Calvert Lane
Middlesex Centre, Ontario
Welcome to Meadowcreek in Ilderton. A neighborhood where tree-lined streets, warm hellos, and a true sense of community make every day feel a little brighter. Tucked within this sought-after subdivision sits an exceptional Pittao-built bungalow that has been lovingly maintained from top to bottom and offers so much more than meets the eye. Step through the front door and you are greeted by a space that instantly feels like home with 9-foot ceilings, rich hardwood, tile flooring, and a bright, open-concept layout designed for both connection and comfort. Gather around the cozy gas fireplace in the Great Room, host unforgettable dinners in the seamless kitchen and dining area. Enjoy the ease of main-floor laundry right where you need it. With 2+1 bedrooms and 3 bathrooms, including a spacious primary suite with its own ensuite, every detail is built with everyday living in mind. The finished lower level expands your possibilities featuring a welcoming family room with a second gas fireplace, an additional bedroom and full bathroom, plus an ideal space for a workshop complete with the power you need for tools, hobbies, or creative projects. When its time to unwind, step outside to your own backyard retreat. The 15' x 18' deck with awning is perfect for summer BBQs, morning coffees, or quiet evenings under the stars. A double-car garage and manicured landscaping add to the curb appeal and functionality. Thoughtful updates throughout the years including a roof, furnace, central air, lower-level fireplace, and new dishwasher and washer (2025) meaning peace of mind for years to come. This home has also been pet-free and smoke-free, offering a fresh and pristine environment from the moment you walk in. With timeless quality, generous space, and a location in one of Ilderton's most beloved communities, this is more than just a house its the next chapter of home you have been waiting for. (id:60297)
Blue Forest Realty Inc.
7 Briarhill Place
London East, Ontario
One of London's best kept secrets. Tucked away on a quiet tree lined court location. This 3+1 bedroom 4 Level side split features several newer windows & doors, poured concrete porch, interlock paved sidewalk, beautifully landscaped private front and rear yards, updated 1.5 baths, hardwood floors on the main and upper levels. Enjoy the wood burning fireplace located in the formal living room flanked by custom bookcases and a large bay window overlooking the court. Entertain in the oversized dining room with a large picture window, built-in china cabinets and a garden door leading to the BBQ on the back deck. Upstairs you will find 3 generous sized bedrooms with double closets and a 4 pc. bath. The newly finished lower level includes engineered flooring & ceramic tiles, 2 pc bath with walkout to the back yard and an office or optional 4th bedroom. The family room with above grade windows has California shutters and a custom built-in dry bar. The basement with laundry tub, washer/dryer, shelving and ample storage space. An on-demand water heater and newer furnace complete this level. This home is in move-in ready condition ! (id:60297)
Royal LePage Triland Realty
120 - 1330 Jalna Boulevard
London South, Ontario
Beautifully maintained end-unit townhome with a carport-style garage. The main floor offers a kitchen, 2-piece bath, and rich laminate flooring through the formal dining area and living room. Bright patio doors provide access to your own fully fenced patio that backs onto open green space. Upstairs features an updated 4-piece bathroom and three spacious bedrooms, including a light-filled primary with a walk-in closet. The finished basement adds valuable living space and extra storage/ personal gym, complete with newly updated flooring (2025). Enjoy the comfort of central heating and air conditioning, no baseboard heaters! Condo fee includes water. Located in a prime location just minutes from Victoria hospital, White Oaks Mall, schools, parks, the Aquatic Centre, and quick access to Highway 401. A wonderful place to call home! (id:60297)
Royal LePage Triland Realty
3084 Buroak Drive
London North, Ontario
QUICK CLOSING! This Express Home is ready! This Preston Plan offers 4-bedrooms, 2.5 bathrooms, 2276 square foot, and an included separate side entrance leading to the lower level. Perfect for investors and first-time buyers. Located within Gates of Hyde Park, this premium location is walking distance to two brand new elementary school sites, shopping and more. As a homeowner, you will appreciate this well-priced home which offers our Select Finish Package with incredible selections completed by our Designer including hardwood floors, tiled bathrooms, custom kitchen with island, quartz countertops, MORE! Welcome to Gates of Hyde Park! (id:60297)
Thrive Realty Group Inc.
3096 Buroak Drive
London North, Ontario
Modern Luxury Meets Family Comfort in Northwest London! Get ready to be WOWED! This stunning 4-bedroom, 3.5-bathroom SOHO Model by Foxwood Homes is fully finished, move-in ready, and waiting for you! With over 2151 sq. ft. of sleek, above-grade living space, this home offers the perfect blend of style, space, and location. Step inside and fall in love with the bright, open-concept main floor ideal for both entertaining and everyday living. The spacious great room flows seamlessly into the designer kitchen, featuring a large island, quartz countertops, and elegant finishes that will impress at every turn. The kitchen area opens directly to the backyard, making indoor-outdoor living effortless. Upstairs, discover FOUR generously sized bedrooms and not one, but THREE luxurious bathrooms including a spa-inspired primary ensuite with a freestanding tub and separate glass shower. Bonus: The Jack & Jill bathroom connects two additional bedrooms, and a third full bath means no morning traffic jams! You'll also love the convenient second-floor laundry no more hauling baskets up and down stairs. Outside, enjoy a family friendly lot in the sought-after Gates of Hyde Park community. Located just steps from two brand-new schools, parks, shopping, and more this is where modern convenience meets suburban charm. Whether you're looking for a stylish family home or a savvy investment, this one checks every box. A brand new home with a quick closing available don't miss out! (id:60297)
Thrive Realty Group Inc.
3 - 757 Wharncliffe Road S
London South, Ontario
This one feels like home! Welcome to this well-appointed 3-bedroom townhome offering a perfect blend of comfort, style, and convenience. Recent updates include a refreshed kitchen, two renovated bathrooms, newer flooring, and modern baseboards throughout - creating a bright and inviting living space you'll love coming home to. Enjoy peace of mind with a newer furnace and air conditioning system for year-round comfort. Nestled in a desirable South London location, this home provides easy access to shopping, restaurants, parks, schools, and major routes - ideal for families, professionals, or anyone seeking a low-maintenance lifestyle in a great community. Move-in ready and full of value, this home is one you don't want to miss! (id:60297)
Keller Williams Lifestyles
2400 Jordan Boulevard
London North, Ontario
Step into exceptional value and modern living with The Alexandra - a stylish 4-bed, 2.5-bath home to be built by Foxwood Homes in the highly sought-after Gates of Hyde Park community. Offering over 2,100 sq. ft. of bright, well-crafted space, this home is designed for families who want both style and function without compromise. Imagine creating a home that truly works for you: the Alexandra offers flexible floorplans, thoughtfully planned living areas, and the option for a private side entrance - perfect for future multi-generational living, a separate suite, or bonus income potential. Your Value Finish Package delivers modern comfort at every turn, including luxury vinyl plank flooring, plush carpeted bedrooms, and smart, energy-efficient features that keep life simple and stress-free. With a wide selection of lots and layouts - and 2026 closing dates - you can personalize the space to suit your lifestyle and timeline. All of this comes wrapped in one of Northwest London's top family communities - steps to two brand-new elementary schools, parks, playgrounds, trails, shopping, restaurants, and every daily convenience your family could ask for. Incredible home. Incredible community. Incredible value. Your next chapter starts at Gates of Hyde Park. Welcome Home! (id:60297)
Thrive Realty Group Inc.
3002 Buroak Drive
London North, Ontario
Elevate Your Everyday with The Hazel Enhanced Plan by Foxwood Homes! Step into exceptional living with the Hazel Enhanced Plan a stunning 2,418 sq. ft. showpiece designed for todays modern lifestyle. This beautifully crafted 4-bedroom, 3.5-bath home offers the ultimate blend of style, comfort, and flexibility including TWO private ensuites and a main floor office/den, perfect for working from home or getting creative. Love to host? You'll feel right at home in the open-concept great room, made for lively dinner parties, game nights, and cozy evenings by the fire. The chef-inspired kitchen is a dream for foodies and entertainers alike, while the seamless flow to your outdoor living space makes indoor-outdoor entertaining effortless. Upstairs, discover your own personal retreat in the primary suite, complete with a spa-worthy ensuite and a walk-in closet so spacious it might just spark a wardrobe upgrade. Three additional bedrooms including a second ensuite for guests or teens plus convenient second-floor laundry ensure there's room (and privacy) for everyone. Located in the vibrant Gates of Hyde Park, you'll be steps from brand-new schools, lush parks, and convenient shopping, all in one of the most sought-after neighbourhoods in the city. This home is TO BE BUILT, giving you the power to personalize your finishes and choose from Standard, Craftsman, or Modern exterior elevations to suit your style. With multiple floorplans and prime lots available, the opportunity to build your dream home has never looked better. The Hazel Enhanced Plan by Foxwood Homes Designed for Living. Built for You. Call today and start your next chapter in Gates of Hyde Park! Join us for our Open House each Sunday at our Model Home at 3096 Buroak Drive (Lot 10) between 2pm - 4pm. See you there! (id:60297)
Thrive Realty Group Inc.
3008 Buroak Drive
London North, Ontario
Live Large in the new Hazel Plan Where Style Meets Comfort. Step into luxury with The Hazel Plan by Foxwood Homes a stunning 2,395 sq. ft. masterpiece designed for modern family living! Featuring 4 spacious bedrooms, 2.5 baths, and a versatile main floor office/den, this home perfectly balances everyday function with eye-catching style. Host unforgettable gatherings in the open-concept great room, whip up your favorite meals in the chef-inspired kitchen, and enjoy seamless indoor-outdoor living in this entertainers dream layout. Upstairs, retreat to your private primary suite complete with a spa-like ensuite and a walk-in closet that will make you swoon. With convenient second-floor laundry and plenty of space for the whole family, you'll love how effortlessly this home fits your lifestyle. Located in the sought-after Gates of Hyde Park community, you're just steps from top-rated new elementary schools, scenic parks, shopping, and more. This home is TO BE BUILT, so you get to choose your finishes and personal touches including a Standard, Craftsman or Modern exterior elevation. Multiple floorplans and lots are available don't miss your chance to build your dream home! The Hazel Plan by Foxwood Homes: Where your next chapter begins. Call today! Join us for our Open House each Sunday at our Model Home at 3096 Buroak Drive (Lot 10) between 2pm - 4pm. See you there! (id:60297)
Thrive Realty Group Inc.
470 Talbot Street
St. Thomas, Ontario
Modern second floor 3,000 sqft office space available in a well-maintained building with prime downtown exposure. Features include 11 large offices with built-in desks, glass partitions, exposed brick accents, high ceilings, and windows that provide natural light. This office space was completely renovated in 2022 with upgraded finishes throughout. This space would be ideal for professional services, creative businesses, or firms seeking a strong downtown presence. Parking spots available for a fee. (id:60297)
Elgin Realty Limited
Back - 132 Wharncliffe Road N
London North, Ontario
This spacious back upper unit at 132 Wharncliffe Road N offers two well-sized bedrooms, one full bathroom, and the convenience of an ensuite laundry. It's ideally located near Western University, public transit, shopping, and everyday amenities, making it a great option for students or professionals. Set back from the road, the unit offers added privacy and a comfortable, functional layout with good natural light. Additional Details: Water and heat are included in the rent. Hydro is extra and separately metered for this unit. (id:60297)
Nu-Vista Pinnacle Realty Brokerage Inc
1 - 116 Elmwood Avenue E
London South, Ontario
Welcome to the old South, only a few steps away from Wortley village shops, buses, banks and pubs! This newly renovated 2 bedroom apartment with bonus 3rd room is in great condition, bright and clean with a family room. This unit has one assigned parking spot. The building is well maintained, quiet and smoke free. Landlord pays for water and heat. On site coin operated laundry. (id:60297)
Elgin Realty Limited
1 - 120 Hawthorne Road
London North, Ontario
Welcome to 120 Hawthorne Rd, a bright and spacious 3-bedroom home located in a highly desirable area of London, Ontario. This well-maintained unit offers a comfortable and functional layout with plenty of natural light throughout, making it an ideal place to call home. The property features generously sized bedrooms, inviting living spaces, and a practical floor plan suited for families, professionals, or roommates. Located in a quiet, established neighbourhood, the home is just minutes from shopping, schools, parks, public transit, and other everyday amenities-everything you need is close by. Enjoy the convenience of a great location paired with a warm, welcoming living space. (id:60297)
Thrive Realty Group Inc.
THINKING OF SELLING or BUYING?
We Get You Moving!
Contact Us

About Steve & Julia
With over 40 years of combined experience, we are dedicated to helping you find your dream home with personalized service and expertise.
© 2025 Wiggett Properties. All Rights Reserved. | Made with ❤️ by Jet Branding
