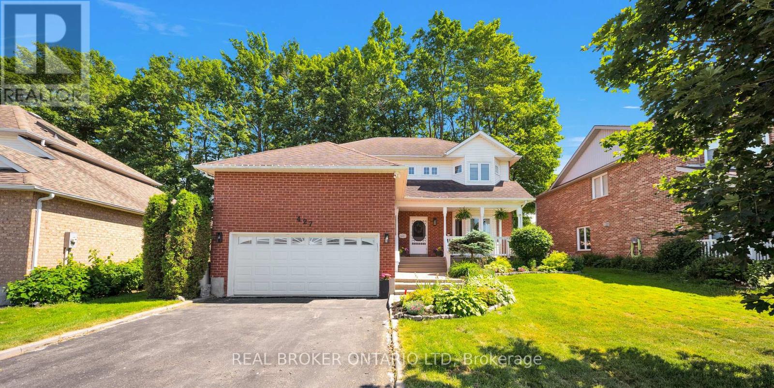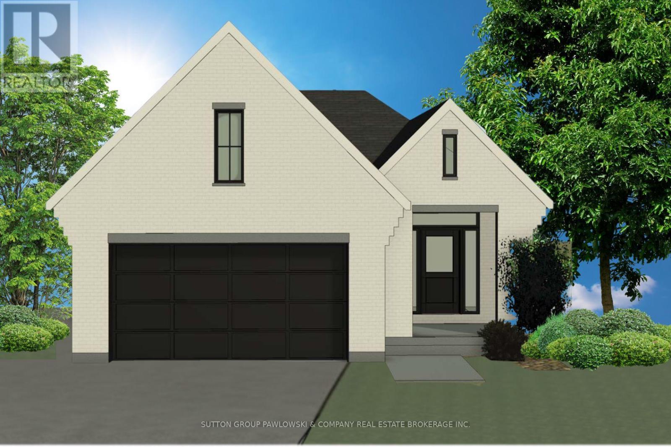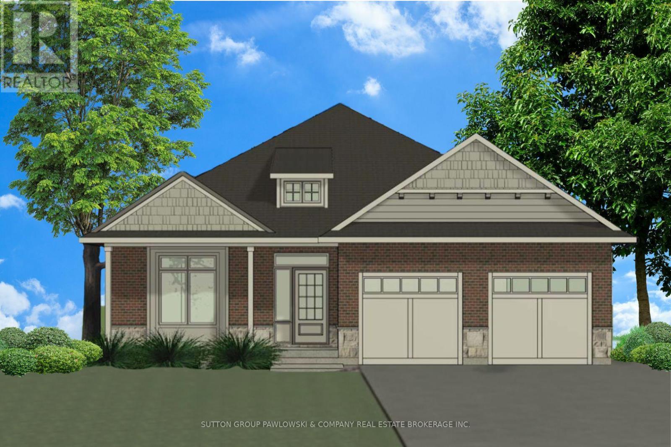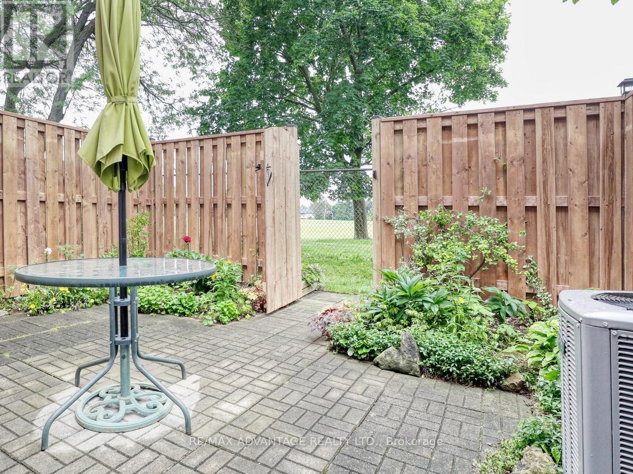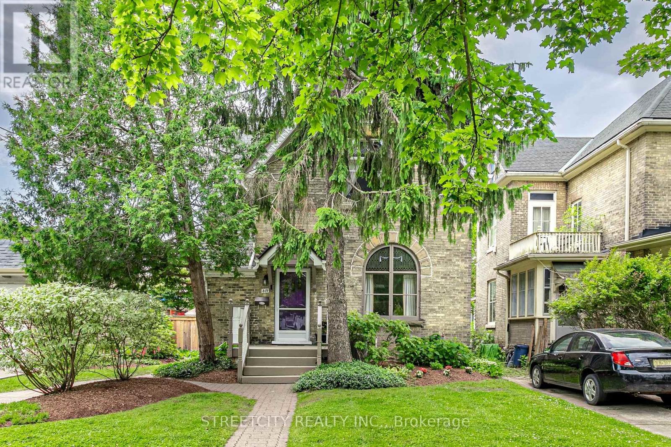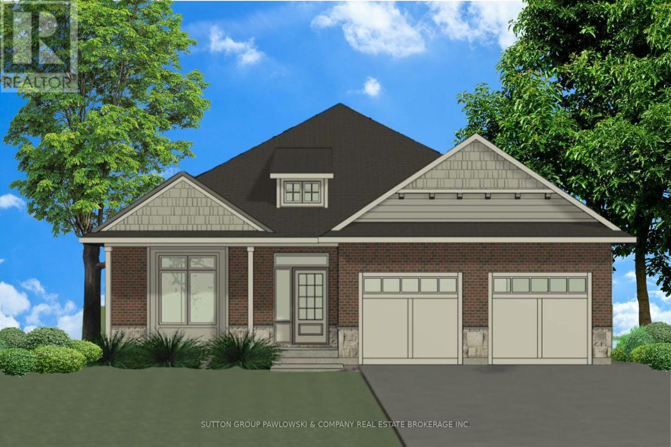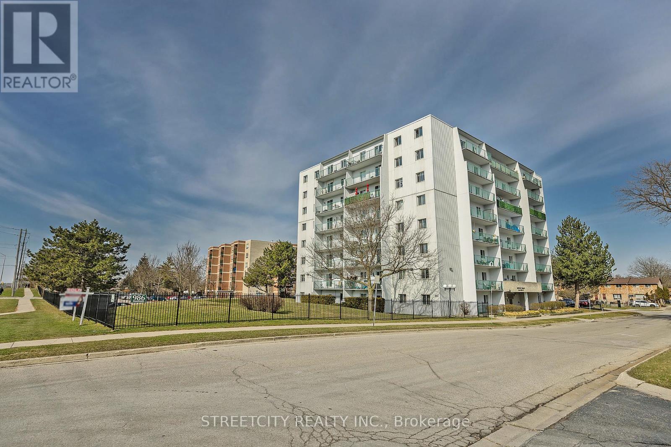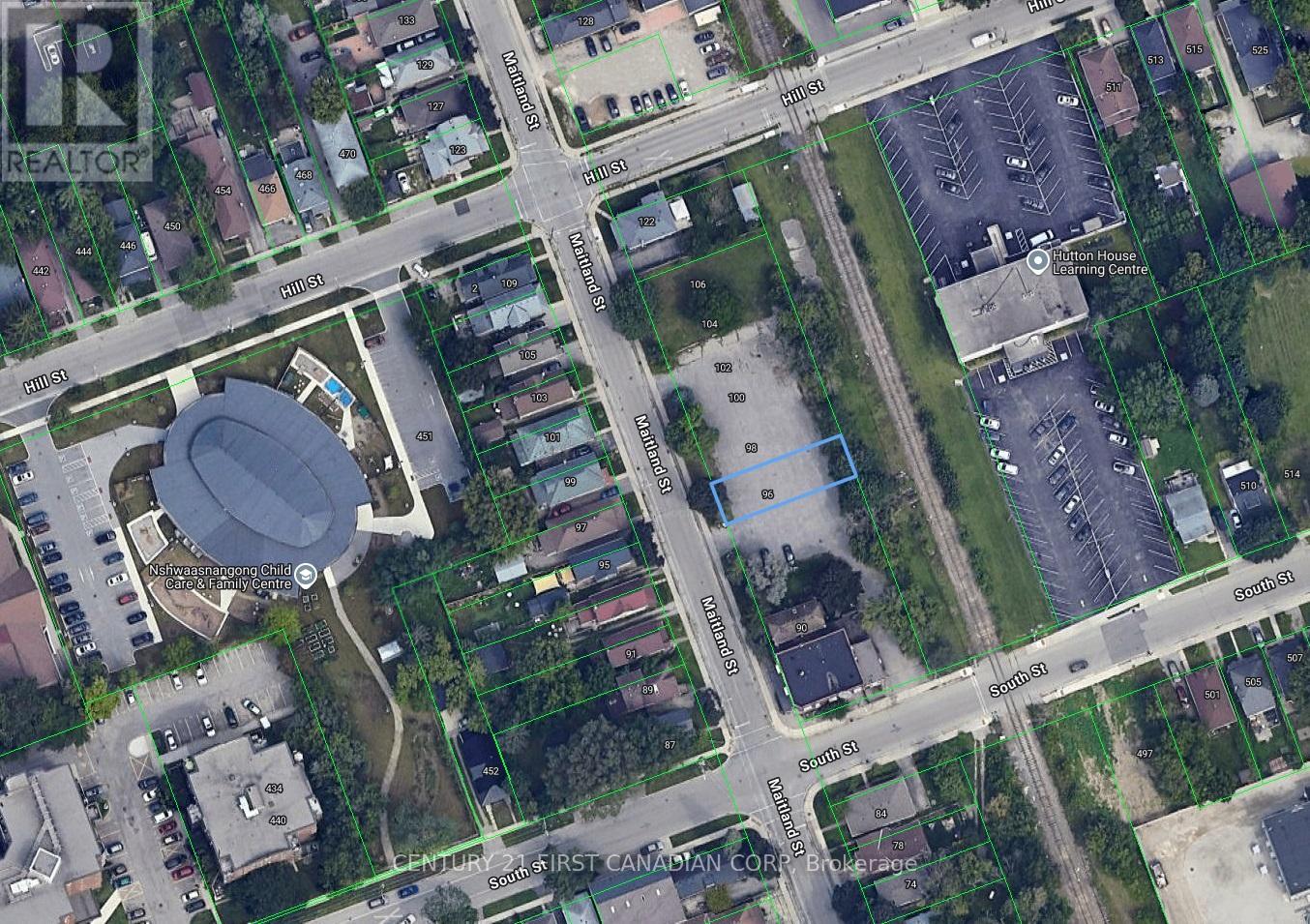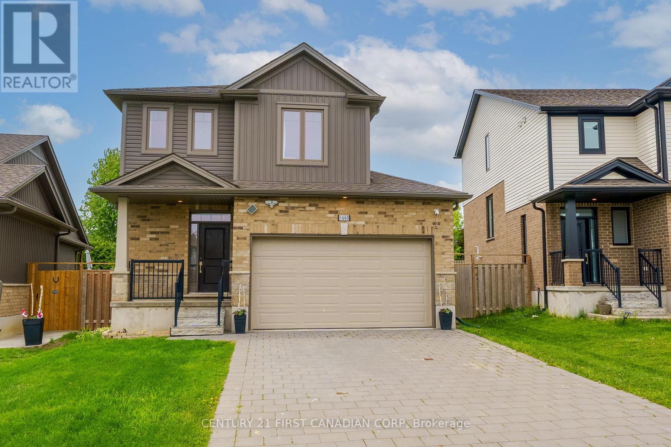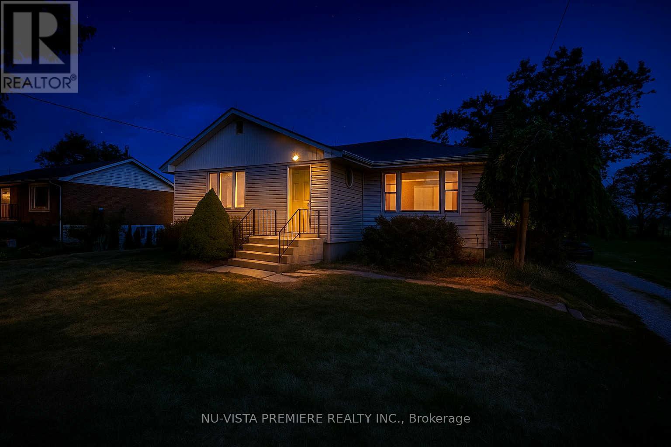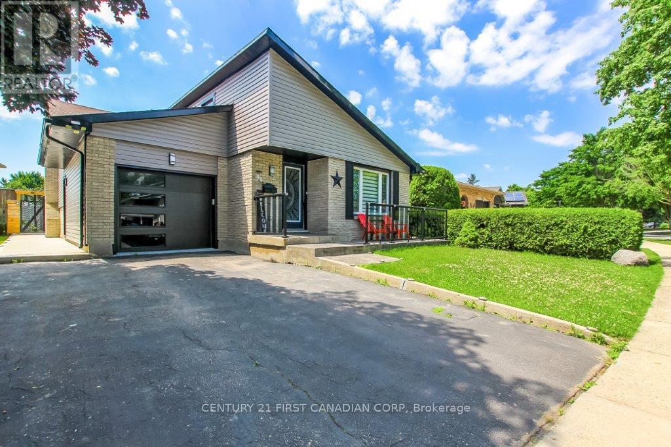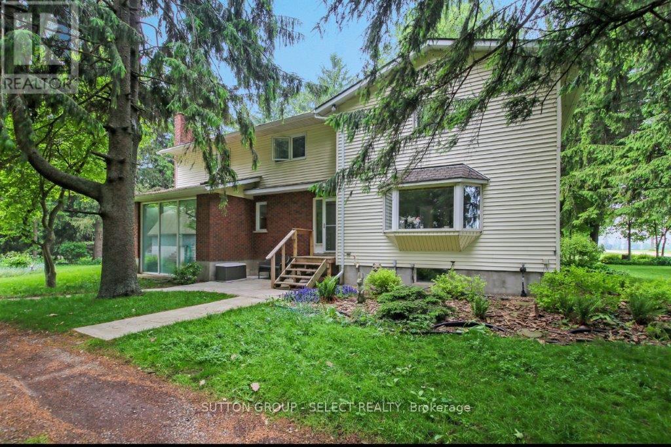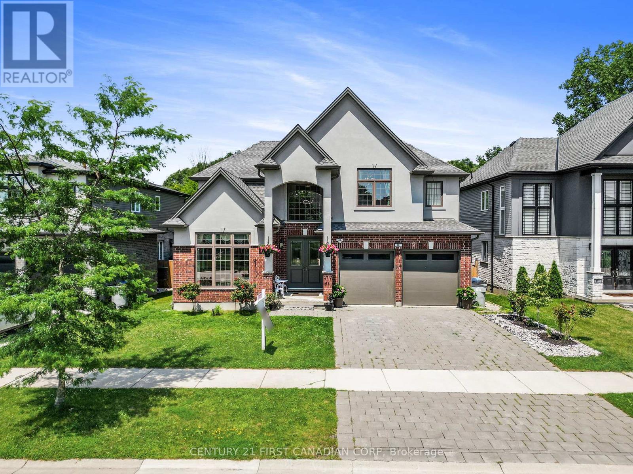Listings
570 Talbot Street
St. Thomas, Ontario
Are you looking for a Downtown St Thomas Retail / Office space to open your new business or expand your growing business? Then you need to checkout 570 Talbot Street. This property is located in the heart of Downtown St Thomas, across from City Hall and surrounded by successful retail, restaurant and service businesses. Approximately 650 sq ft of open space with a bright street facing window and rear door access for deliveries. 2 piece washroom. 1 parking space included with extra spots available at an extra cost. Immediate occupancy is possible. Ductless split heat pump with AC, Tenants pay electricity, water / sewer and gas. Zoning permits many commercial uses including retail store, business office, personal service shop, restaurant, bakery etc. (id:60297)
Coldwell Banker Star Real Estate
119 Brunswick Avenue
London North, Ontario
Condo living without the fees. Nicely maintained home in great neighbourhood. Numerous upgrades including kitchen with pantry, updated flooring on main floor, windows, front and back door, asphalt driveway (large enough for 3 cars). Oversized 4 piece bathroom. Large foyer at side door. Maintenance free exterior, Eaves protectors. Roof approximately 13 years old. Just move in! (id:60297)
Royal LePage Triland Realty
66 Guildford Court
London South, Ontario
Time to start planning your next STAYCATION! Why travel when you can have all this? Rarely does a home of this fine caliber, become available in this price range! Enjoy your time sitting on your front porch watching your children play with their new friends, OR enjoy your time in the private back yard by your salt water heated pool or hot tub. This home is much larger than it looks. (2354 sq. ft. + lower level). Many, many updates including an absolute dream kitchen complete with 9 stools to entertain your family and friends. Lovely and large family room with a gas log fireplace. The front room is currently set up as a dining room, but I like to call it a "flex" room and you can use it best to fit your needs. It's not often you find 4 huge bedrooms all on one level, 2 walk in closets, 2 full baths, (1-3 pc and 1-4 pc), and bonus upstairs laundry room!! The nicely finished basement allows plenty of additional living space and plenty of storage. The current owners have loved this home for 40 years. Who will be next? Irregular lot size. (id:60297)
Streetcity Realty Inc.
427 Olde Village Lane
Shelburne, Ontario
This is the one people wait for. Set on a quiet street in one of Shelburne's most established neighbourhoods, 427 Olde Village Lane delivers the kind of space, function, and charm that's hard to find. The main floor is made for real life, with a formal living and dining room, a cozy family room, and a bright eat-in kitchen that opens to a fully fenced backyard lined with mature maples. Upstairs, the primary suite gives you room to breathe with a walk-in closet and full ensuite, while two more spacious bedrooms share a double-sink bathroom that keeps the morning routine moving. The finished basement adds even more flexibility with a fourth bedroom, another full bathroom, a second family room, hobby or office space, and plenty of storage. Recent upgrades include new HVAC (2023), upgraded attic insulation (2023), updated windows with a lifetime warranty (2010), stainless appliances, and a sealed driveway under warranty (2023). Smart home features like lighting and switches add everyday convenience. Just around the corner from Greenwood Park with its splash pad, skate park, trails, and sports courts, and walkable to schools, downtown, and the rec centre. This is a home that makes it easy to picture your next chapter. Book your showing and come see it in person. (id:60297)
Real Broker Ontario Ltd
Lot#100 - 60 Allister Drive
Middlesex Centre, Ontario
Welcome to Kilworth Heights West; Love Where You Live!! Situated in the Heart of Middlesex Centre and a short commute from West London's Riverbend. Quick access to Hwy#402, North & South London with tons of Amenities, Recreation Facilities, Provincial Parks and Great Schools. Award Winning Melchers Developments now offering phase III Homesites. TO BE BUILT One Floor and Two storey designs; our plans or yours, built to suit and personalized for your lifestyle. 40 & 45 homesites to choose from in this growing community!! High Quality Finishes and Attention to Detail; tons of Standard Upgrades high ceilings, hardwood flooring, pot lighting, custom millwork and cabinetry, oversized windows and doors & MORE. Architectural in house design & decor services included with every New Home. Full Tarion warranty included. Visit our Model Home at 44 Benner Boulevard in Kilworth. Reserve Your Lot Today!! NOTE: Photos shown of similar model home for reference purposes only & may show upgrades not included in price. (id:60297)
Sutton Group Pawlowski & Company Real Estate Brokerage Inc.
Exp Realty
Lot#88 - 140 Locky Lane
Middlesex Centre, Ontario
Welcome to Kilworth Heights West; Love Where You Live!! Situated in the Heart of Middlesex Centre and a short commute from West London's Riverbend. Quick access to Hwy#402, North & South London with tons of Amenities, Recreation Facilities, Provincial Parks and Great Schools. Award winning Melchers Developments now offering phase III Homesites. TO BE BUILT One Floor and Two storey designs; our plans or yours, built to suit and personalized for your lifestyle. 40 & 45 homesites to choose from in this growing community!! High Quality Finishes and Attention to Detail; tons of Standard Upgrades high ceilings, hardwood flooring, pot lighting, custom millwork and cabinetry, oversized windows and doors & MORE. Architectural in house design & decor services included with every New Home. Visit our Model Home at 44 Benner Boulevard in Kilworth. Reserve Your Lot Today!! NOTE: Photos shown of similar model home for reference purposes only & may show upgrades not included in price. (id:60297)
Sutton Group Pawlowski & Company Real Estate Brokerage Inc.
Exp Realty
1214 Limberlost Road
London North, Ontario
Stylish, Immaculate and Updated Condo Backing onto Open Greenspace in popular Northwest London! On BUS ROUTE to WESTERN and walking distance to parks, recreation centre, Aquatic Centre, shopping and schools! Gorgeous private courtyard with patio and low maintenance perennial plants. Perfect move-in condition! 2 Storey living room with large windows and California shutters (2024). Bright and neutral with new flooring throughout. Updated baths and kitchen. Updated Windows, Doors and Light Fixtures. Spacious garage with room for storage. Gas Fireplace, Forced Air Gas Heating (2024), and Central Air (2024). New Condo Complex privacy fence (2025) Lots of visitor parking! The current owner has enjoyed living in this home for 28 years! Condo fees include water along with exterior maintenance of the building (windows, roof, exterior doors etc), snow shovelling, and grass cutting. The space, the style and the gorgeous view are hard to beat! Showings by appointment only. (id:60297)
RE/MAX Advantage Realty Ltd.
174 Furnival Road
West Elgin, Ontario
Charming 3-Bed, 1.5-Bath Home on Large Lot in Rodney, ON! Welcome to 174 Furnival! 1.5-storey home nestled in the quiet community of Rodney, Ontario. Offering 3 bedrooms and 1.5 baths, this property is perfect for families, first-time buyers, or those looking to downsize without compromising on space and comfort. Enjoy the convenience of a main floor bedroom with a private 2-piece ensuite, ideal for guests or single-level living. Upstairs you will find 2 bedrooms and a 4 piece bathroom. The home is equipped with a forced air gas furnace(2019) and central air conditioning(2019) for year-round comfort, and features some updated Centennial windows and doors(Transferable Warranty), combining classic charm with modern efficiency. Situated on a generously sized, fully fenced lot, there's plenty of room for outdoor activities, pets, or gardening. Relax on the covered front porch or take advantage of the large detached 2-car garage, perfect for a workshop or additional storage. Located just 4 minutes from Hwy 401 and 6 minutes from the world-class fishing at Port Glasgow Marina, this home offers rural charm with unbeatable convenience. Don't miss this opportunity to enjoy small town living with modern perks... book your showing today! (id:60297)
Blue Forest Realty Inc.
319 Piccadilly Street
London East, Ontario
This charming, yellow brick home in the desirable Piccadilly District hits the market for the first time in almost 50 years. Meticulously maintained with stunning curb appeal this lovely home has lots to offer. Main floor has newer hardwood in living and dining room, plus gas fireplace in living and family room. Main floor bedrooms can be converted back to larger living room if desired. Back family room overlooks a private, fenced backyard and could be used as another bedroom. Second floor has 2 bedrooms, with easy possibility of a 3rd, plus full bathroom and kitchen if desired that opens onto new wood deck for separate access if desired. Great potential for duplex or accessory apartment. Basement has access from kitchen or outside entry, and contains laundry room, furnace room and 3 other rooms for whatever purpose suits you. The garage can hold up to 2 cars. New roof 2024 and furnace 2020. This house is located in the Piccadilly Heritage District, within walking distance of Richmond Row, Western University, St. Josephs Hospital, and very good school districts. The house does need some modernizing but is move in ready. (id:60297)
Streetcity Realty Inc.
Lot #26 - 101 Allister Drive
Middlesex Centre, Ontario
Welcome to Kilworth Heights West; Love Where You Live!! Situated in the Heart of Middlesex Centre and a short commute from West London's Riverbend. Quick access to Hwy#402, North & South London with tons of Amenities, Recreation Facilities, Provincial Parks and Great Schools. Award Winning Melchers Developments now offering phase III Homesites. TO BE BUILT One Floor and Two storey designs; our plans or yours, built to suit and personalized for your lifestyle. 40 & 45 homesites to choose from in this growing community!! High Quality Finishes and Attention to Detail; tons of Standard Upgrades high ceilings, hardwood flooring, pot lighting, custom millwork and cabinetry, oversized windows and doors & MORE. Architectural in house design & decor services included with every New Home. Full Tarion warranty included. Visit our Model Homes at 44 Benner Boulevard in Kilworth. Reserve Your Lot Today!! NOTE: Photos shown of similar model home for reference purposes only & may show upgrades not included in price. (id:60297)
Sutton Group Pawlowski & Company Real Estate Brokerage Inc.
Exp Realty
145 Banbury Road
London South, Ontario
Welcome Home to This Beautifully Updated Semi-Detached in South London Now Available for Lease!This bright and spacious home is the perfect rental for young professionals, or families seeking a comfortable and modern living space. Step inside to a refreshed main floor featuring an inviting living room with a large bay window and built-in bench ideal for reading or enjoying sunny afternoons.The fully renovated kitchen boasts updated flooring, stylish light fixtures, modern back splash, and stainless steel appliances, making it a dream for any home cook.Upstairs, you'll find three generously sized bedrooms and a clean, updated 4-piece bathroom.The finished basement offers a large family room, perfect for movie nights or a home office setup, along with plenty of storage space.Enjoy summer evenings in your private, fully fenced backyard, which backs onto Southeast Optimist Park. A convenient gate gives you direct access to this peaceful green space perfect for walks, play, or relaxing outdoors.Don't miss this opportunity to lease a well-maintained, move-in ready home in a fantastic South London location!Please note: Photos were taken before the previous tenants moved in (id:60297)
Royal LePage Triland Realty
701 - 986 Huron Street
London East, Ontario
Check out this updated 2-bedroom, 1-bathroom unit conveniently situated near UWO, Fanshawe College, shopping areas, downtown, and various other amenities! Enjoy the benefit of low condo fees covering water. The building has received numerous updates over the years. The separate dining area and living room offer abundant natural light, with patio doors off the living room leading to a balcony boasting great views of the Forest City. The primary bedroom is spacious and includes a walk-in closet. This presents a fantastic opportunity for both first-time home buyers and investors alike. (id:60297)
Streetcity Realty Inc.
96 & 98 Maitland Street
London East, Ontario
Opportunity knocks at 96 and 98 Maitland Street in London, Ontariotwo side-by-side vacant lots located in a rapidly developing area just minutes from downtown. Zoned R2-2, each lot permits the construction of one semi-detached home, making them ideal for developers or investors looking to build quality rental units or custom homes. Buyers can purchase these two lots together to build a pair of semi-detached homes. In addition, four more adjacent lots (100, 102, 104, and 106 Maitland Street) are also available for sale, offering extended potential for a larger-scale development. With exciting redevelopment and infrastructure improvements underway in the area, this location presents strong long-term growth prospects. A reputable builder is available to assist with design, permits, and construction, making this a streamlined and strategic investment opportunity. (id:60297)
Century 21 First Canadian Corp
6828 Third Line
Chatham-Kent, Ontario
Incredible opportunity to own a premium cash crop farm in the heart of Chatham-Kent. This farm is comprised of three adjoining parcels totalling approximately 285 acres with +/-275 tiled, workable acres. Parcel #1 located at 6828 Third Line features approximately 192 acres in two adjoining parcels with +/-185 tiled, workable acres. Parcel #2 at 6148 Third Line offers approximately 92 acres with +/- 90 acres of tiled, workable acres. Both with excellent cash cropping potential. The land consists predominantly of Clyde Clay and Clyde Silt Loam soils, suited for crops like corn, soybeans, and wheat. Parcel #1 also includes a spacious 3,171 sq. ft. bungalow with an attached double garage. The home offers 3 bedrooms, 2.5 bathrooms, a large eat-in kitchen with wood cabinetry and island, family and living rooms each with a wood burning fireplace, and a full basement. Rough-in plumbing is in place in the basement for a full bathroom as well as rough-in for additional fireplace. Geothermal heating and cooling with electric backup available. High-speed internet available. Outbuildings include a large timber frame barn, a metal clad driveshed and 2 small vacant hog barns. The farms also includes 4 grain storage bins, including a 6,000-bushel dryer bin. Both properties are zoned Agricultural (A1) and fall within the Lower Thames Valley Conservation Authority's regulated area. This is a rare chance to acquire a highly productive, well-maintained farm with income potential from the home and exceptional expansion possibilities. Additional land available in the area. 2025 crop is property of Seller. Contact listing agent for details. (id:60297)
Just Farms Realty
6828 Third Line
Chatham-Kent, Ontario
Incredible opportunity to own a premium cash crop farm in the heart of Chatham-Kent. This farm is comprised of three adjoining parcels totalling approximately 285 acres with +/-275 tiled, workable acres. Parcel #1 located at 6828 Third Line features approximately 192 acres in two adjoining parcels with +/-185 tiled, workable acres. Parcel #2 at 6148 Third Line offers approximately 92 acres with +/- 90 acres of tiled, workable acres. Both with excellent cash cropping potential. The land consists predominantly of Clyde Clay and Clyde SiltLoam soils, suited for crops like corn, soybeans, and wheat. Parcel #1 also includes a spacious 3,171 sq. ft. bungalow with an attached double garage. The home offers 3 bedrooms, 2.5 bathrooms, a large eat-in kitchen with wood cabinetry and island, family and living rooms each with a wood burning fireplace, and a full basement. Rough-in plumbing is in place in the basement for a full bathroom as well as rough-in for additional fireplace. Geothermal heating and cooling with electric backup available. High-speed internet available. Outbuildings include a large timber frame barn, a metal clad driveshed and 2 small vacant hog barns. The farms also includes 4 grain storage bins, including a 6,000-bushel dryer bin. Both properties are zoned Agricultural (A1) and fall within the Lower Thames Valley Conservation Authority's regulated area. This is a rare chance to acquire a highly productive, well-maintained farm with income potential from the home and exceptional expansion possibilities. Additional land available in the area. 2025 crop is property of Seller. Contact listing agent for details. (id:60297)
Just Farms Realty
1660 Beaverbrook Avenue
London North, Ontario
Ironstone model home in desirable location, close to Costco of north London. only 4 years old. Extra big lot with 142.8/133.94 ft depth. 2 storey, 4 (3+1) bedrooms, 3.5 Bathrooms. 2,106 sqft living space. 9ft ceilings and engineered hardwood flooring in main level. Open concept living room, kitchen and dining room; Quartz countertops, ceramic tile floor in wet areas and extra pot-lights, stainless steel appliances. Second level has a spacious master bedroom with ensuite bathroom, 2 other bedrooms share a bathroom. Second level laundry. Fully finished basement has a huge Rec room/bedroom and a 4 piece bathroom. Backyard has a deck for BBQ. 5 minutes walk to Costco shopping Center. Bus routes directly Western University. (id:60297)
Century 21 First Canadian Corp
5363 Mcdougall Line
Chatham-Kent, Ontario
Attention large-scale operators and ag investors! This contiguous 400 acre block of farmland offers +/- 390 acres of highly productive, workable land and is ideal for operators seeking scale, efficiency, and consistent returns.Located just off HWY 401 between Tilbury and Chatham this package includes 6 systematically tiled farm parcels consisting of Brookston silty clay loam soil. Each parcel has a well documented 10 year yield history with a consistent rotation of corn, soybeans, and wheat and a proven record of high performance. Soil fertility and tile drainage maps are available, offering valuable insight into field conditions and long-term management planning. A large, well maintained yard site (Parcel #4) features a 100' x 150' steel frame machine storage shed. The shed includes two 30 roll-up doors, allowing easy access for large equipment. A portion of the shed is insulated and heated, functioning as a shop area with a full concrete floor. Approximately half of the entire shed also has a concrete floor, providing a clean, durable workspace.The farm includes 34,000 bushels of on-site grain storage, all equipped with aerated floors. Two bins are fitted with stirrators and propane heaters, providing on-farm drying.As a bonus, an advertising sign located at the corner of Parcel #5 generates an additional $3,000 in annual income.Whether youre looking to expand an existing operation or diversify a farmland investment portfolio, this offering delivers scale, infrastructure, and reliability all in one package! (id:60297)
Just Farms Realty
181 Parkhill Main Street
North Middlesex, Ontario
From the moment you step into this charming beautiful century home, you'll be captivated by its timeless character. Tall ceilings, handcrafted wood trim, and shimmering stained-glass accents set a warm and inviting tone. Enjoy your morning coffee on the charming upper balcony and instantly feel at home. Offering just over 2,000 square feet of finished living space, every room in this home provides generous space for the whole family to enjoy. Upstairs, you'll find three spacious bedrooms and two bathrooms, which includes a large primary bedroom complete with a walk-in closet and ensuite. The main floor features an oversized living room with quality wood flooring, a cozy fireplace, and classic French doors that lead into a bright and spacious dining room. A convenient two-piece bath, laundry/mudroom and a well-appointed kitchen with patio doors opening onto the back deck add both functionality and charm. The deck is perfect for BBQs and entertaining, overlooking a fully fenced yard where kids can play safely. Two laneway accesses offer added convenience, with one leading directly to the backyard ideal for future plans to add a garage or workshop. Located in the welcoming community of Parkhill, this home offers the perfect blend of small-town charm and modern comfort. Come experience it for yourself and you'll understand what makes this place so special. (id:60297)
Keller Williams Lifestyles
2448 Wilson Street W
Hamilton, Ontario
Peaceful country living just minutes from the city! Welcome to 2448 Wilson Street West! A charming and versatile backsplit home nestled on a sprawling 26,285 sq ft lot, just 20 minutes from downtown Hamilton and only 2 minutes to Highway 403. It's the perfect blend of rural tranquility and urban convenience! This well-maintained country home offers the space, freedom, and functionality today's buyers crave. Whether you're a hobbyist, tradesperson, or simply looking for room to breathe, this property has it all. A massive Quonset building ideal for a workshop, storage, or home-based business. Clean, reliable well water. An up-to-date septic system. Plenty of land with endless potential for gardening, recreation, or future expansion. Surrounded by peaceful nature and wide-open skies, 2448 Wilson St W is more than just a home it's a lifestyle. With room to grow and space to create, this property offers the rare opportunity to live the country dream without sacrificing access to the city. Don't miss your chance to own this one-of-a-kind rural gem! (id:60297)
Nu-Vista Premiere Realty Inc.
86 Tumbleweed Crescent
London South, Ontario
4 level back-split w/attached garage in popular White Oaks area. Features 3 Bedrooms, 2 full baths, central air, fire place insert, deck and finished basement. Lots of new updates : new kitchen , new garage door, new stamped concrete porch , new concrete patio , new vinyl siding and eavestrough , new front door. Walking distance to schools, library, White Oaks mall, community center , pool, banks and public transit. Short drive to hospitals and easy access to Hwys 401 & 402. (id:60297)
Century 21 First Canadian Corp
335 Kendall Avenue
Woodstock, Ontario
What a cutie patootie! This charming 1.5 storey home, with a two-storey addition completed in 2016, offers the perfect mix of character and modern updates. The spacious primary bedroom with ensuite boasting a jetted tub, is tucked away upstairs for privacy, while the extra-long garage ideal for parking or workshop space includes a rear door opening to the backyard. Inside, the open-concept living and dining room features a centrally located gas fireplace with a rustic wood mantel and exposed ceiling beams that add warmth and personality. The bright white kitchen, updated in 2021, is a true workhorse with loads of cupboards, retro-style handles, pot lights, and wood trim, plus a walkout to a covered back porch great for stargazing or entertaining. The upper level also includes two additional bedrooms, offering room for family, guests, or a home office. Downstairs, you'll find a cozy family room, another bedroom, and plenty of storage. Recent updates include a new furnace (2023) and A/C (2021). And lets talk about that backyard this generous 53 x 209 ft lot has it all: a covered patio, a 15 x 30 above-ground oval pool, storage sheds, and multiple hangout zones for relaxing or entertaining with family and friends. Walking distance to Southside Park where festivals like Cowapolooza are held! A unique and well-loved home thats ready for its next chapter! (id:60297)
Royal LePage Triland Realty
46342 Sparta Line
Central Elgin, Ontario
A Unique Opportunity! Residence and Restaurant all in one. Step into a piece of history with the remarkable Sparta House, built between 1838 and 1840 by David Mills as an elegant hotel. This stunning colonial-style building, with its iconic double-decked verandah and spacious upper ballroom, has witnessed a rich tapestry of community life over the years. After its hotel days, the Sparta House transitioned into a general store under Ira Hilborn before becoming a beloved gathering place during the Moedinger era where locals would convene around the central stove to exchange stories and engage in lively discussions. In more recent years, the building has evolved into a charming Tearoom/Restaurant, blending its historical charm with contemporary dining experiences. The meticulous restoration has brought the Sparta House back to its former glory, making it the perfect destination for both returning patrons and first-time visitors. This unique opportunity comes complete with a stunning upper 2+1 Bedroom owners apartment with a huge walk out verandah overlooking the main street. Located in the historic village of Sparta, this property is surrounded by an array of antique shops, craft stores, and artist studios. The village features informative displays highlighting the history of its buildings, contributing to a delightful walking tour experience. With the popular destinations of Port Stanley and Port Bruce just a short drive away, the Sparta House offers a fantastic opportunity to attract tourists looking for a unique and relaxing stop on their journeys. Don't miss your chance to own this iconic landmark, rich in history and poised for future success! **EXTRAS** restaurant operating equipment included, some chattels excluded. Owners is willing to train new owners and staff for a limited period. (id:60297)
Oak And Key Real Estate Brokerage
23471 Heritage Road
Thames Centre, Ontario
Enchanting hobby farm located 25 minutes from London with 4 bedrooms, 3 bathrooms, updated century home, small barn and modern driveshed. This property is brimming with character and unique features and is just under 5 acres. The grounds offer a mature forest with trail, a pasture, tall beautiful trees throughout, a small barn, driveshed for parking and/or home business and has a front kitchenette, wood shed right by a wood delivery door to the basement, a tree fort, gardens galore, a pond and the house. The original home was built in 1880 with an extension added in 1981. The combination has created a warm haven for the whole family home with plenty of quality space. The kitchen area overlooks the lower family room with expansive windows to the south. In the kitchen itself is an oversized peninsula counter perfect for creating family feasts, and pantry space to no end. The living room has a murphy bed with close-by bathroom and den; perfect for guests or an in-law suite conversion. The main floor bathroom has a bonus stacking laundry space to streamline your chore list. The lower family room is the ideal space to sit back by the wood stove and read a novel mid winter. It has built-in shelves for a library of books or dvd's and is a perfect media space. The bedroom level will not disappoint either with a large owner's suite with private bathroom, another common bathroom, and 3 more generously sized bedrooms. All bedrooms have great closet space and one even has an upper hidden hobbit room. Other features include fully functional zoned electrical wall heaters for the ability to customize your family's needs, a wine room, a wood room, climbing wall in the driveshed, loads of updates to the mechanics, and more. Ask your agent for a full detailed list. Schedule a showing with your own agent to avoid commission reduction or visit during an open house. (id:60297)
Sutton Group - Select Realty
207 Union Avenue
Middlesex Centre, Ontario
Your Komoka dream home! 3150 sqft 2-stry incl 900 sqft finished lower lev in a park-like setting. Freshly painted and brand new carpets, it offers 4+1 bedrooms, 3+1 bathrooms, attached 2-car garage, a large deck, and fenced back yard Backing Onto Mature-Treed Greenspace. A soaring 18 ft. high foyer, open to the 2nd floor Juliette balcony, floods the space with natural light. Off the foyer, step into the formal living/dining area, perfect for entertaining. Located at the back, the family room is the heart of this home together with its large gas fireplace open to the bright open-concept kitchen/dining area. The fully-equipped kitchen offers two-tone cabinetry with loads of storage that extends to the adjoining walk-through butler's pantry with access also to the front dining room. Gleaming quartz countertops, stone backsplash, and large windows convey a light and airy space. Clear sightlines from the kitchen through to family room and backyard allow you to interact with everyone while cooking and entertaining. Extend family fun and entertaining to the back deck and yard through the sliding doors off the family room. Extra closets, built-in storage, 2-pc bath, and garage access add comfort and convenience to the main floor. Retreat upstairs to your primary bedroom with luxury spa-like 5-pc ensuite, including double vanity, large glass-doored shower and inviting soaker tub just beyond the walk-in closet and storage area. 3 additional generous-sized bedrooms , 4-pc main bathroom and a 2nd floor laundry complete the upstairs. The finished lower lev offers more space to entertain and unwind with a large flex space tastefully finished with a feature wall and electric fireplace, a generously-sized 5th bedroom, an office/den and a 3-pc bath. This fully landscaped property exudes beauty, comfort, safety and functionality. Komoka boasts top rated schools, recreational, wellness and fitness facilities, as well as pet, dental and other health services and just 20 mins to London! (id:60297)
Century 21 First Canadian Corp
THINKING OF SELLING or BUYING?
We Get You Moving!
Contact Us

About Steve & Julia
With over 40 years of combined experience, we are dedicated to helping you find your dream home with personalized service and expertise.
© 2025 Wiggett Properties. All Rights Reserved. | Made with ❤️ by Jet Branding



