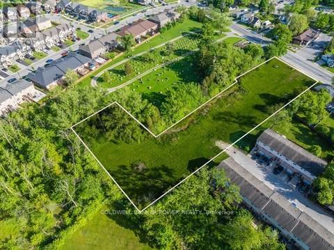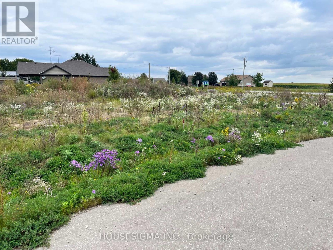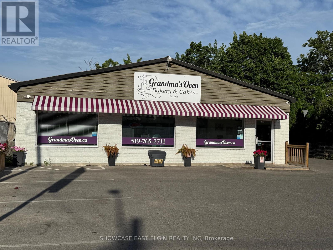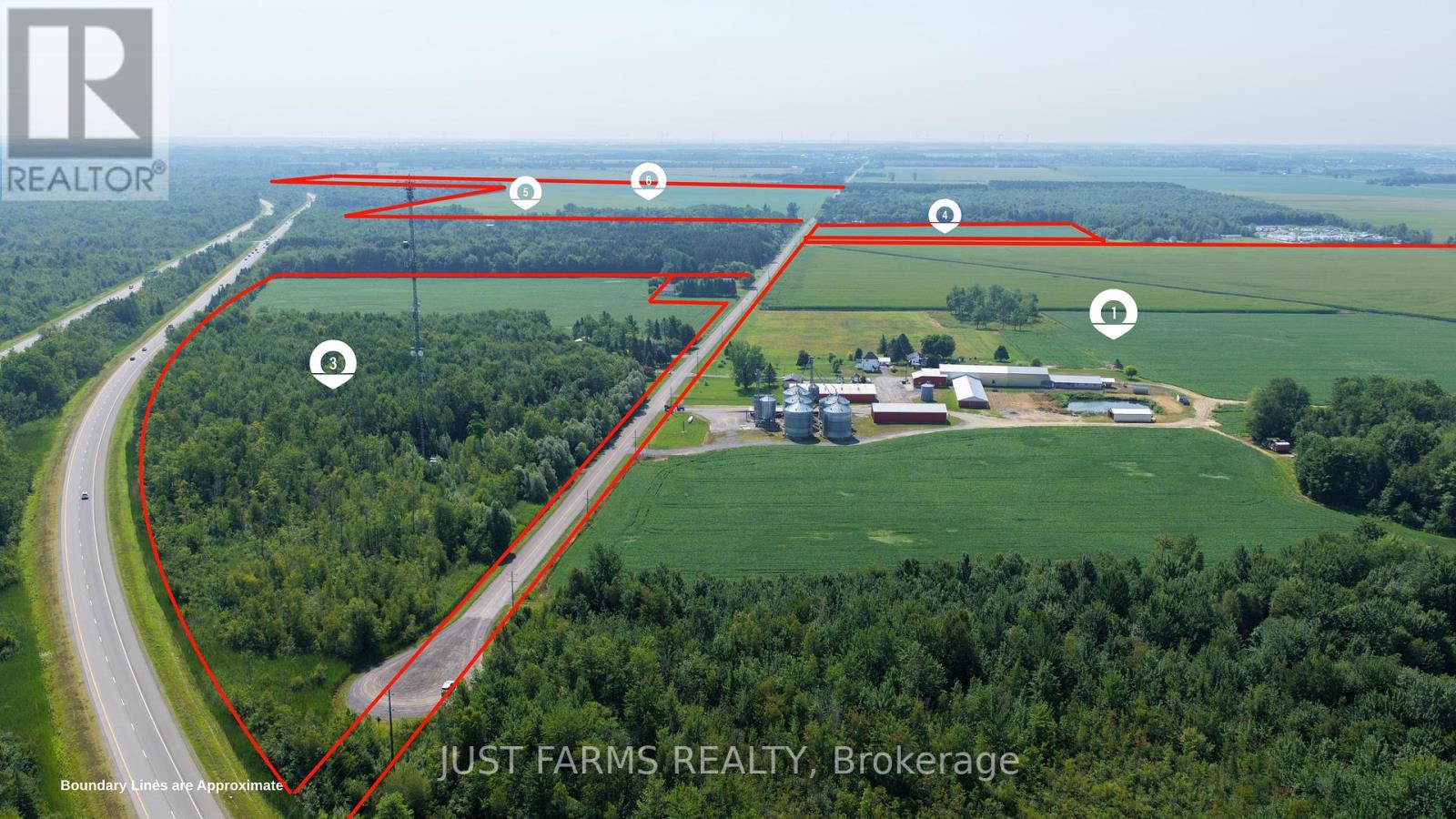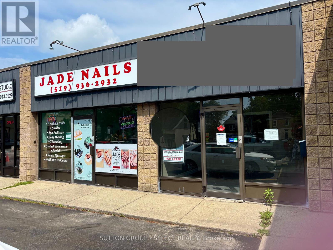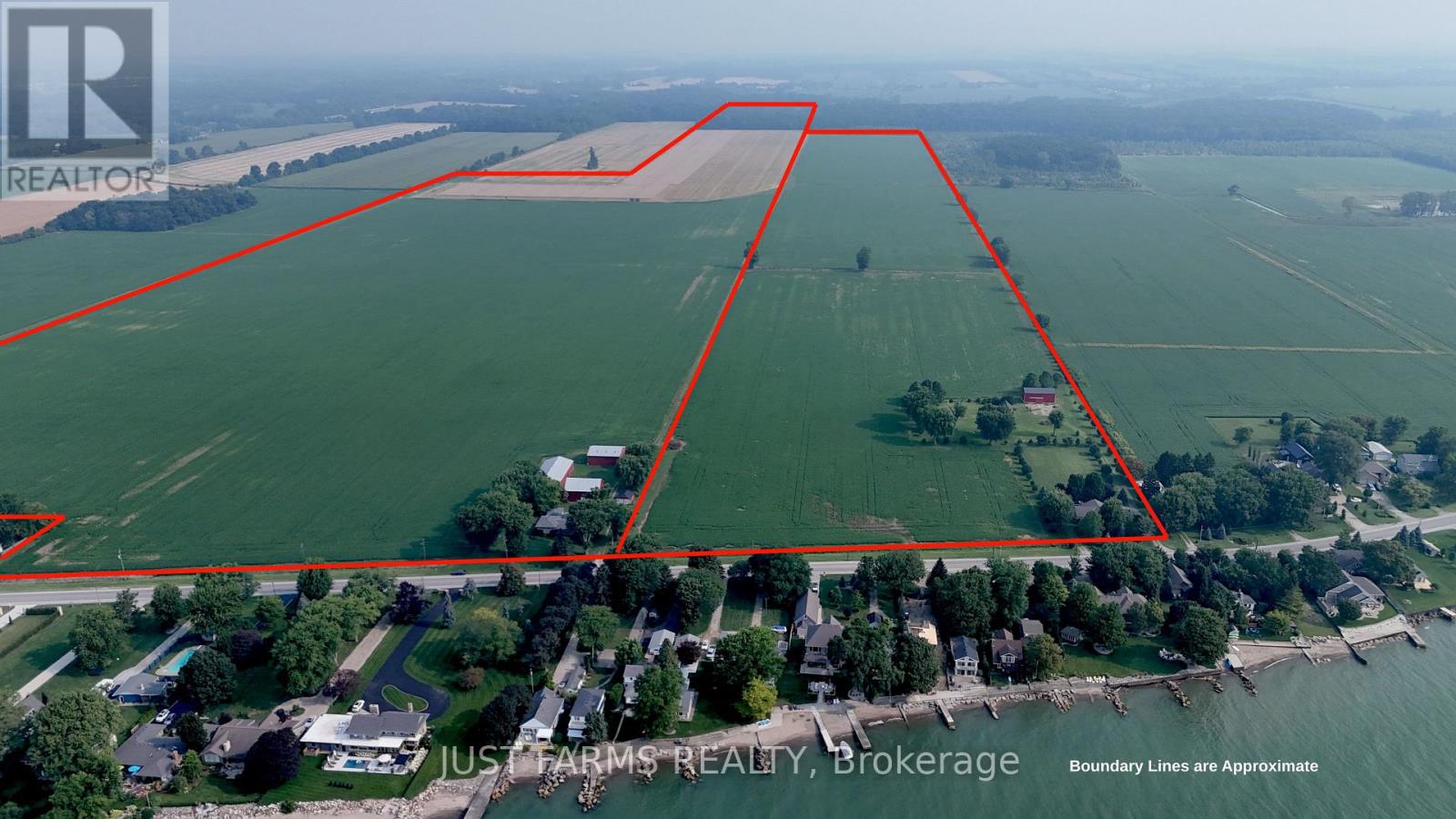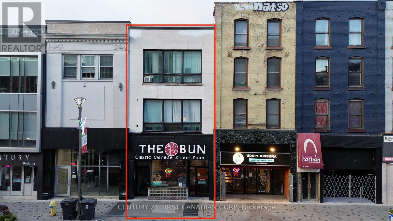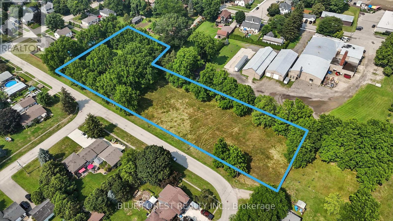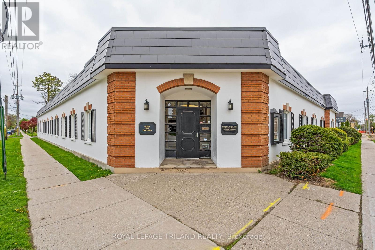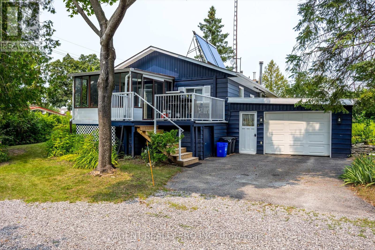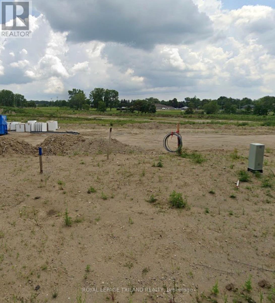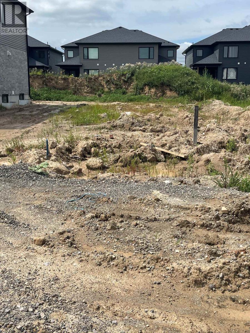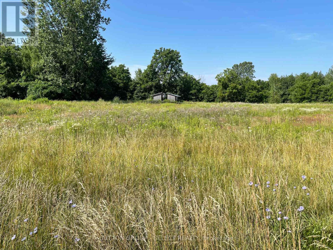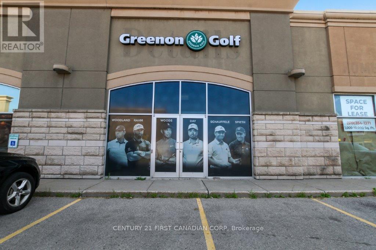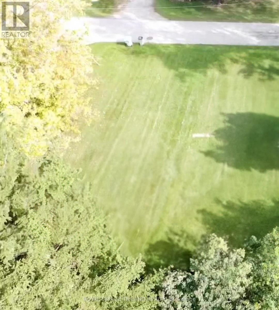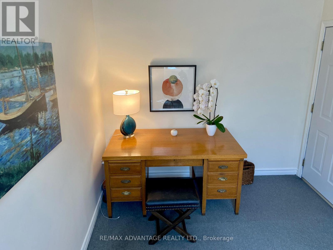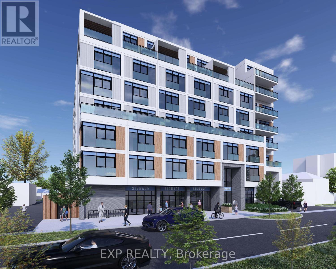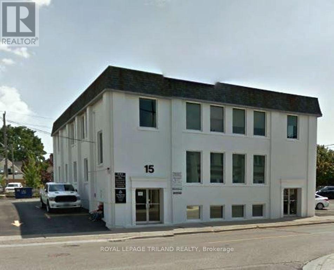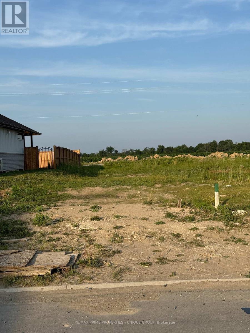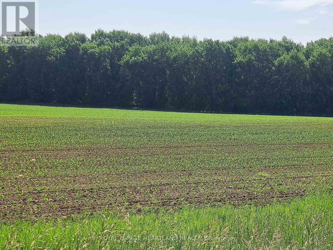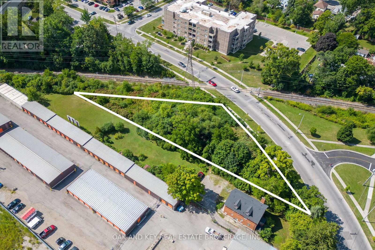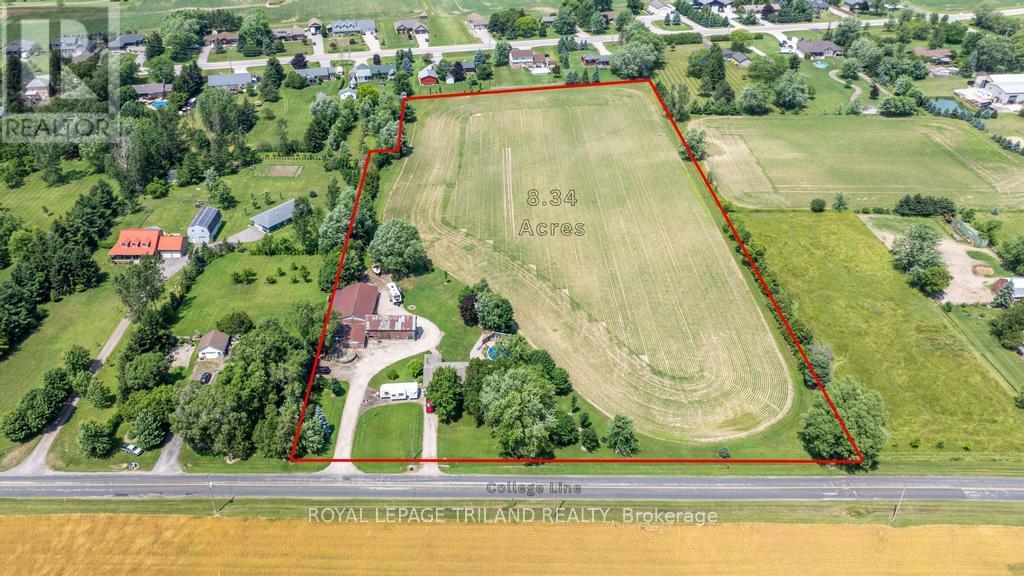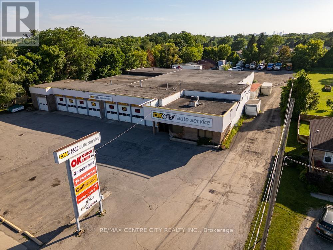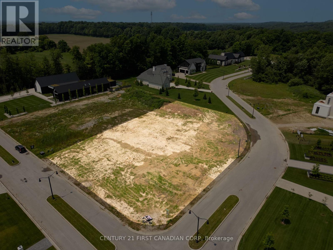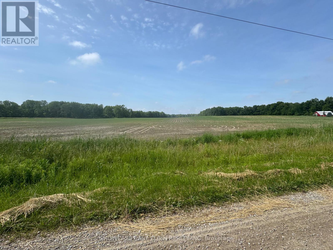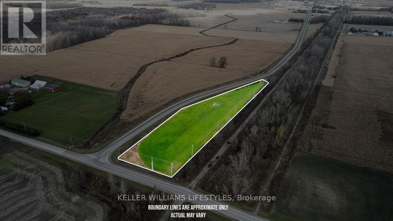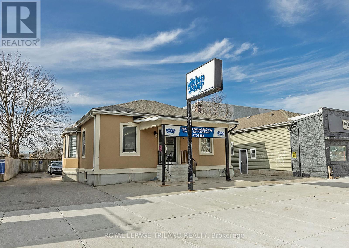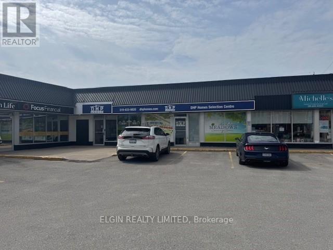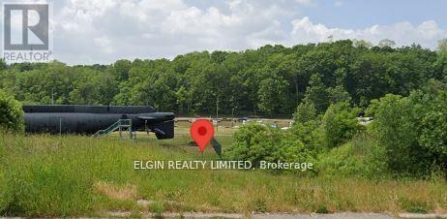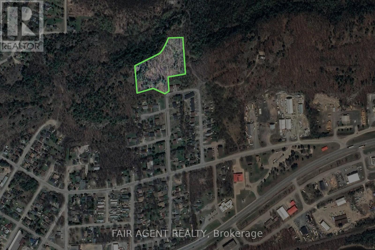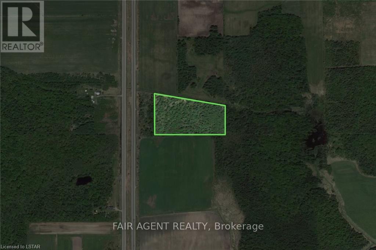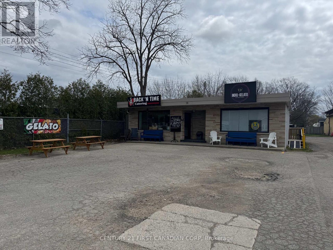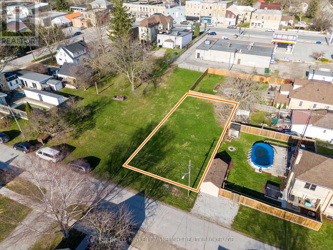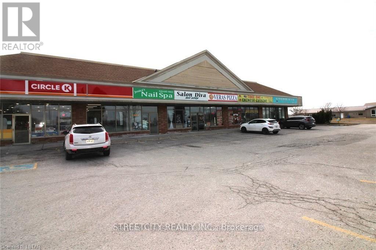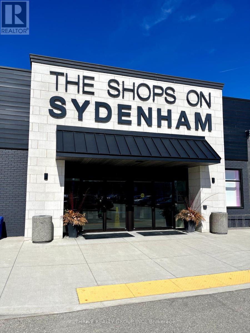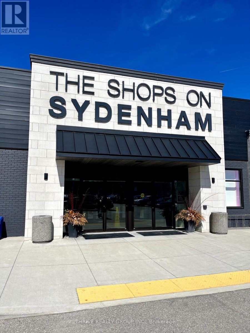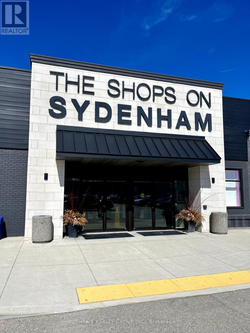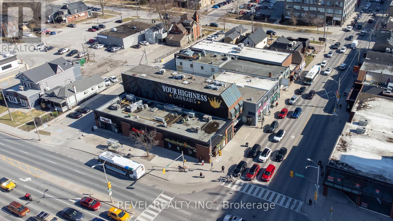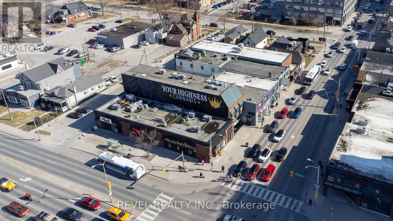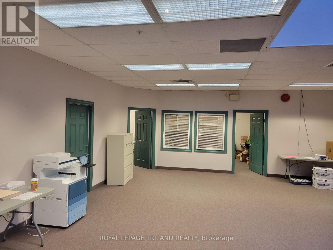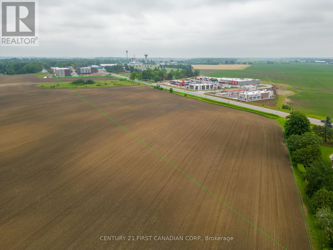Listings
173 St. Catharines Street
West Lincoln, Ontario
Rare shovel-ready residential infill development opportunity in the heart of Smithville, Ontario, just steps from downtown and a wealth of amenities. Seller is willing to consider a vendor take-back mortgage of up to 50%. Fully approved with zoning, site plan approval, development agreement, and draft plan of condo approval in hand, this project is ready to go. Designed for 20 condominium townhouses or a purpose-built rental development with 2 units per townhouse (40 units total), as permitted under Section 3.2.1 of the West Lincoln Zoning By-Law. Situated on a major street, within walking distance of restaurants, grocery stores, LCBO, churches, walking trails, and parks, this prime location offers both convenience and strong market appeal. A comprehensive due diligence package, including reports and studies, is available. With the Niagara Regions population expected to grow by 27.6% to 610,000 by 2041, demand for quality housing continues to rise, making this an exceptional investment opportunity in a rapidly expanding community. (id:60297)
Coldwell Banker Power Realty
2 James Street
Strathroy-Caradoc, Ontario
Build Your Dream Home on a Spacious Half-Acre Lot! Discover the perfect place to create your ideal home in the welcoming community of Melbourne, Ontario. This large half-acre lot offers plenty of space for your vision, whether its a modern family retreat, a charming country-style home, or an entertainers paradise with a pool-sized backyard. Enjoy the best of both worlds with easy access to Highways 401 and 402, making commutes to nearby cities quick and convenient, while still offering the peace and quiet of small-town living. All essential utilities are available at the lot line, and with cheaper building permits and the need for a private septic system (no municipal sewers), you'll enjoy more flexibility in your design and budget. Escape the city, spread out, and don't miss the rare opportunity to build the home you've always wanted right here in Melbourne. Last lot available in this beautiful cul-de-sac. (id:60297)
Housesigma Inc.
157 John Street N
Aylmer, Ontario
A rare opportunity for the aspiring entrepreneur! This well-established bakery, proudly serving the community since 2008, comes complete with all equipment included; ready for you to step in and continue its success. Known for its outstanding reviews and loyal customer base, this bakery has built a strong reputation for quality and service.Located in a high-profile, stand-alone 2,000 sq. ft. building, the property offers excellent visibility and accessibility, with on-site parking for customers. The 66' x 132' paved lot is zoned C2, allowing for a range of commercial uses should you wish to expand or diversify.This turnkey operation offers the perfect mix of business potential and community charm; all in a central location that keeps you close to your customers. (id:60297)
Showcase East Elgin Realty Inc
436 St.thomas Road
Russell, Ontario
A rare offering in todays market, located 30 minutes from Ottawa Ontario. This 1,290 acre operation presents a unique opportunity for large scale producers and agricultural investors looking to expand their portfolio with a highly productive, fully-equipped farm. With 1,255 acres of systematically tiled, workable land, this farm is designed for efficiency, scale, and long-term profitability. The property is comprised of 13 total parcels, many of which are adjoining and all situated within close proximity. This configuration allows for streamlined management and operational ease, making it especially appealing for operators seeking to consolidate or grow their acreage base all in one tight geographic footprint. Strategically designed for high volume production, the largest home farm parcels includes a robust farmstead with four well maintained farmhouses, perfect for housing owners, managers, or tenants. Multiple outbuildings provide ample space for machinery storage, equipment maintenance, and repair operations. Adding significant value is a large grain handling system featuring a large capacity grain dryer with 170,000 bushel on-site grain storage, truck scale, and an operational office. This infrastructure supports large harvests and reduces dependency on off-site services, optimizing turnaround time and logistics during peak seasons. The land itself has been exceptionally maintained, with consistent tiling across nearly all workable acres to ensure optimal drainage and maximum yield potential. The sandy loam soil and the flat topography make these farms ideally suited for continued crop success. This is a turnkey, investment ready asset with infrastructure that meets the demands of serious producers. Whether you're looking to scale up your existing operation or diversify an agricultural investment portfolio, this property is built to deliver performance, efficiency, and value. (id:60297)
Just Farms Realty
600 - 25 Oxford Street W
London North, Ontario
Turnkey 1800 square foot office/retail space available immediately. Entry area can function as a showroom or reception area. This space would work well for a clinic with 3 private offices, kitchenette, large open area, storage area, accessible washroom. Attractive tile flooring throughout. Open area could be demised into more offices if needed. NSA5 zoning offers a wide variety of uses including medical/dental. 40,000+ cars per day pass by this popular plaza. Additional rent $13.50 per square foot (property tax, building insurance, exterior maintenance, common area maintenance, snow removal, landscaping, waste removal) (id:60297)
Sutton Group - Select Realty
1628 And 1680 Heritage Road
Kingsville, Ontario
An exceptional opportunity to acquire two adjoining cash crop farms totalling +/- 288 acres, located on the north side of Heritage Road in Kingsville Ontario. Parcel #1 (1628 Heritage Road) spans 87.97 acres and features 83+/- workable acres, with a fully renovated single storey farmhouse (circa 1949) with detached garage, enclosed gazebo, barn, and storage shed. Parcel #2 (1680 Heritage Road) totals 199.91 acres with 171+/- cultivated acres with a three level side-split residence (circa 1968), two drivesheds, a barn, and a detached double garage. Both are tile drained. Hydro, natural gas, municipal water and septic, available for both with paved road frontage. Ideal for investors or farmers looking to expand, this offering combines high quality farmland, and rural country charm in a sought after Essex County location. Parcels may be sold separately. Residences are both vacant. Details for listing reflect Parcel 1 at 1628 Heritage Road. Additional details for residence on Parcel 2 are available. Taxes of $11,325 are the total taxes for both farms. (id:60297)
Just Farms Realty
196 Dundas Street
London East, Ontario
Prime Central London Location Turnkey Business OpportunityLocated in the very heart of Londons core city centre, just steps from the iconic London Music Hall, this property enjoys exceptional visibility and a steady flow of pedestrian traffic, further boosted by the many events regularly held in the area. With multiple bus stops nearby, it offers outstanding accessibility for both locals and visitors. The premises feature a fully equipped and ready-to-operate kitchen, a hot water system that is fully owned, and a complete range of professional equipment. The spacious interior offers generous seating capacity, making it ideal for accommodating high customer volumes. With affordable rent and a liquor license available, this is a rare opportunity supported by stable and consistent business performance. Perfectly positioned in one of Londons most dynamic and vibrant commercial districts, this is an ideal acquisition for anyone looking to operate a successful hospitality venture in a prime location. Book the showing today. (id:60297)
Century 21 First Canadian Corp
Lot 49 Woodward Drive
Strathroy-Caradoc, Ontario
This 1.697-acre parcel offers outstanding potential for residential development or the opportunity to build your dream estate, complete with an existing barn on site. Zoned Future Residential, the property provides flexible options, potentially accommodating approximately 8 single-family homes or 20-30 multi-residential units, subject to municipal approvals. A prime opportunity for investors and builders looking to benefit from future growth in a thriving area. (id:60297)
Blue Forest Realty Inc.
108 Centre Street W
St. Thomas, Ontario
THIS PROFESSIONAL OFFICE BUILDING IS OFFERING THE WEST WING FOR LEASE. IDEAL FOR LAWYERS, PROFESSIONAL OFFICE, DOCTORS ETC. THE 1650 SQUARE FEET OFFERED AT $3,500.00 PER MONTH PLUS HST INCLUDES ALL UTILITIES AND COMMON AREA FEES. LOCATED JUST ONE BLOCK FROM TALBOT STREET, THIS UNIT OFFERS PLENTY OF ON-SITE PARKING AS WELL. IT COULD BE DIVIDED INTO 2 UNITS SHOULD YOU BE LOOKING FOR A SMALL SPACE. THE SEPARATED UNITS WOULD BE APPROXIMATLEY 500 SQUARE FEET AND 800 SQUARE FEET WITH A COMMON ENTRANCE AND COMMON MALE AND FEMALE WASHROOMS. THE INDIVIDUAL OFFICE OFFER PLENTY OF NATURAL WOODWORK AND SHELVING. THE SPACE HAS NOT BEEN OFFERED IN OVER 20 YEARS. DO NOT MISS OUT. CENTRAL RECEPTION AND WAITING ROOM AREA DURING REGULAR BUSINESS HOURS COULD ALSO BE AVAILABLE AT AN AGREED UPON PRICE. (id:60297)
Royal LePage Triland Realty
21 Oriole Road
Kawartha Lakes, Ontario
Welcome to a waterfront opportunity that does not present it self often, an Investors dream or a perfect set up for retirement plus great income . A gorgeous 4 season cottage/home and 5 cottages for the entire extended family visit or an incredible investment that will reap great returns for years to come. This Property can be used as a multifamily compound, where multiple generations can spend summers together, in their own privacy with 6 buildings being located on the property. This is an incredible investor's opportunity that possesses great rental income. Your chance to own a dream property on Cameron Lake with unbelievable sunsets, boating on the Trent Severn waterway, ATV and snowmobile trails at your doorstep, all located within a town with all amenities needed for a relaxed convenient lifestyle. This property offers a beautifully renovated 4 bedroom, 2 bathroom home with lake views from kitchen and living room, along with two separate, 2 bedroom cottages fully renovated and ready to make money. There are also 3 Brand new 15'x15' Bunkies with lofts ready to go to work. The income opportunities are endless with summertime lake fun, Spring and Fall ATV tourists and snowmobile trails in the winter. The large 1.049 acre lot with very attractive zoning and access from two roads and massive redevelopment happening all around, could create an opportunity to turn this investment into something incredible in the near future. A possible severance of a lot is a possibility. This is truly a beautiful property that has just been finished fully renovated and a new well has been drilled. Currently Running as a very successful resort, that is booked solid. Please contact the Listing agent for more details. Please watch video tour for all photos of all 6 buildings. (id:60297)
Agent Realty Pro Inc
Lot 3 Oxbow Drive
Middlesex Centre, Ontario
Build your dream home in one of Komoka's most desirable new communities! This 50x106 spacious vacant residential lot offers a prime opportunity on a quiet crescent in a growing neighbourhood known for its blend of small-town charm and modern convenience. Located just steps away from parks, schools, shopping, and the Komoka Wellness & Recreation Centre, this lot is ideally positioned for families, retirees, or anyone seeking a relaxed lifestyle close to nature. Enjoy quick access to London via nearby Highway 402, making commuting simple and efficient. Fully serviced and ready for construction, this lot is part of a thoughtfully planned subdivision with quality homes and strong future value potential. Whether you're building a custom residence for yourself or investing in a sought-after location, Lot 3 is a rare offering in a premium setting.Dont miss your chance to secure a piece of Komoka's thriving future! (id:60297)
Royal LePage Triland Realty
6343 Heathwoods Avenue
London South, Ontario
BUILD YOUR DREAM HOME TODAY! UP TO 4 LOTS AVAILABLE. PLS INQUIRE TODAY. (id:60297)
Sutton Group - Select Realty
180 Jane Street
West Elgin, Ontario
Ideal Location: Do you want the small-town vibe, but not too far from a city? This property offers the best of both worlds, providing a peaceful environment while maintaining convenient proximity to urban amenities. Flexible Lot Options: You can have a large single lot or choose to divide it into multiple lots to suit your specific needs. The property backs onto farmland and is well-treed, offering both privacy and a scenic setting. If you are a developer, this is an opportunity you will find interesting. (id:60297)
Sutton Group - Select Realty
Unit 6 - 1422 Fanshawe Park Road W
London North, Ontario
Turn-Key Indoor Golf Simulator Business for Sale GREENON GOLF (North London)An outstanding opportunity to acquire Greenon Golf, a fully operational and thriving indoor golf simulator facility located in North London, Ontario. Spanning approximately 3,400 sq. ft. of thoughtfully designed space, this turn-key operation features:Four premium Full Swing-equipped simulator bays, including three spacious open bays and one large VIP suite utilizing technology from the official TGL sponsor and one of the most advanced systems on the market! Two clean, modern washrooms for guest convenience. LLBO-licensed kitchen ideal for hosting private and corporate events, parties, training sessions, camps, and social gatherings.Greenon Golf boasts a loyal clientele, regular league play, seasonal tournaments, and an online booking system that maintains high year-round utilization. It's also the only golf facility in London, Ontario with a consistent Five-Star rating on Google since its inception. Situated in a high-traffic location with ample parking and a long-term lease at favorable rates, this cash-flow-positive business presents an exceptional opportunity for both investors and owner-operators seeking a profitable, easy-to-run venture with strong growth potential! (id:60297)
Century 21 First Canadian Corp
4447 Mill Crescent
North Middlesex, Ontario
Welcome to 4447 Mill Crescent, a prime 65 x 117 ft residential lot nestled on a quiet established street in the charming community of Nairn. The spacious and fully serviced lot offers the perfect opportunity to build the custom home you've always envisioned. Located just 20 minutes from London and 15 to Strathroy, this property provides a peaceful, small-town atmosphere with sacrificing convenience. Enjoy wide-open space, mature surroundings, and a strong sense of community, all while staying close to local schools, parks, and amenities. Whether you're a builder, investor, or future homeowner, this is your chance to secure a great piece of land in a growing and desirable neighbourhood. Don't miss out on this rare opportunity, inquire today to learn more or arrange a site visit. (id:60297)
Royal LePage Triland Realty
207 - 186 Albert Street
London East, Ontario
Professional office suite on the second floor for lease at 186 Albert Street, steps from Richmond Row. This office is shared and self-contained which is ideal for professionals such as lawyers, consultants, or therapists. It includes unlimited internet and one gated, reserved parking spot. All utilities are included. Located in a well-maintained, quiet building, this office is conveniently located downtown with easy connections to public transit and nearby amenities. (id:60297)
RE/MAX Advantage Realty Ltd.
323 Horton Street E
London East, Ontario
Welcome to Horton Flats, a zoning-approved mid-rise development at 323,317, and 313 Horton Street, in the heart of London ON. This project will redefine urban living while supporting affordable housing initiatives and sustainable city growth.This 8-story mixed-use development is a strategic and high-potential opportunity for investors, developers, and affordable housing providers looking to capitalize on London's ongoing revitalization efforts. Designed to align with The City of London's Plan of Urban Corridor, Horton Flats is a forward-thinking development that combines innovative growth principles, transit-oriented living, and financial sustainability. A Smart Development in a Strategic Location. Horton Flats features 107 functionally designed residential units, providing efficient and modern living spaces tailored for today's renters. The ground floor includes two commercial spaces, offering the perfect setting for businesses serving the residents and the surrounding community.This prime urban location is ideally positioned on London's Rapid Transit corridor, ensuring seamless connectivity to key city destinations. Additionally, its proximity to CN Rail and major roadways enhances accessibility, making it a desirable site for long-term investment and development success.With the Growing Demand for Affordable Housing, Horton Flats offers a strategic solution that meets community needs and investor goals. This development is potentially eligible for various financial incentives.Don't miss out on this exceptional investment opportunity! Contact us today for detailed financial projections, development plans, and partnership options. (id:60297)
Exp Realty
302 - 15 St Catharine Street
St. Thomas, Ontario
LOCATED ONE BLOCK FROM TALBOT STREET ADJACENT TO THE NEW DAY CARE ANDACROSS THE STREET FROM THE NEW PUBLIC PARK IN DOWNTOWN ST THOMAS. THIS 150SQUARE FOOT OFFICE HAS NATURAL LIGHT THROUGH A LARGE WINDOW OVERLOOKINGTHE PLAY AREA OF THE NEW DAY CARE CENTRE. THE WASHROOMS ARE COMMONADJACENT TO THE UNIT. THE BUILDING HAS BEEN TOTALLY UPDATED WITH NEWERLIGHTING, HEATING AND AIRCONDITIONING. EXCELLENT LOCATION FOR YOURPROFESSIONAL OFFICE. PLEASE NOTE THAT THIS A GROSS LEASE WITH THE MONTHLYRENTAL OF $525.00 PER MONTH INCLUDES ALL COMMON AREA EXPENSES. HST INADDITION TO THE MONTHLY PAYMENT. (id:60297)
Royal LePage Triland Realty
6719 Shaker Lane
Plympton-Wyoming, Ontario
WELCOME TO 6719 SHAKER LANE IN ERROL WOODS, CAMLACHIE. BRING YOUR OWN BUILDER AND ENJOY YOUR MORNING COFFEE LOOKING ON THE SUNRISE WITH NO REAR NEIGHBOURS. PRELIMINARY PLANS FOR 2200 SQ.FT BUNGALOW WITH A 3 CAR GARAGE, 3+2 BEDROOM, AND 4 FULL BATHROOMS THAT FITS ON LOT. LISTING AGENT IS ALSO THE SELLER. PRICE PLUS HST. (53073268) (id:60297)
RE/MAX Prime Properties - Unique Group
74018 Babylon Line
Bluewater, Ontario
A great chance to own your own piece of nature in Huron County. 100 Acres is just a few minutes from Bayfield and Ontario's West Coast on Lake Huron. 18.5 workable acres more or less, fronting on the east side of the Babylon Line in Stanley Township. Private lane leads to a well-built 40' x 60' steel span and metal-clad shed with two sliding doors. The property's crowning caveat is 81.5 acres of mixed woodlot more or less, to call your own. Hydro is at the road. First time offered by long-time owners. Sale amount will be subject to HST. (id:60297)
Royal LePage Heartland Realty
121 Thompson Road
London South, Ontario
This vacant lot, located in a high-traffic area near Victoria Hospital and directly across from a residential apartment building, offers an excellent investment opportunity. Currently zoned Light Industrial 1 (LI1), the property is suitable for a variety of uses including craft breweries, artisan workshops, bakeries, wholesale operations, and warehouse establishments. With its prime location and versatile zoning, this lot is ideal for entrepreneurs and businesses looking to establish or expand their presence in a bustling area. (id:60297)
Oak And Key Real Estate Brokerage
47808 College Line
Malahide, Ontario
Development Opportunity:8.3 acre residential development property (zoned HR). Potential for 12-15 residential building lots (subject to municipal approval). 15 minutes to highway 401, 10 minutes to Aylmer. Property also has an existing brick bungalow (currently occupied) and a barn/shop. (potential severance) (id:60297)
Royal LePage Triland Realty
563 Clarke Road
London East, Ontario
Most business owners wait their entire life for an opportunity half as incredible as this one, remember this moment, this is when your life started the journey to financial wealth. This franchise style of business comes well equipped with machines, lifts and various other tools. The clientele is regular, loyal and loved. Your investment risk has been pre mitigated for you, the included operational location includes includes Over 2 Acres of land in a perfect (High Traffic - Great Exposure) location with +/- 20,000 square feet of commercial industrial buildings and a separate Quonset measuring an additional +/- 3,645 for extra storage. The rear half of the building is currently rented to a very successful truck repair business (5 Year Lease in Place), this rental income will help you move forward fast in an incredibly low risk, all success business plan. Specific Financials' are certainly available for qualifying parties, Non Disclosure Agreement is required. Imagine a world where your business and rent income immediately launch your investment to next level returns. Take the chance or you will loose the opportunity this is a once in a lifetime business. (id:60297)
RE/MAX Centre City Realty Inc.
3870 South Winds Drive
London South, Ontario
Welcome to 3870 South Winds Drive, an exceptional opportunity to build your dream home in one of London's most exclusive neighborhoods. Nestled in the heart of Lambeth, this expansive three-quarter acre corner lot sits on a quiet cul-de-sac, offering rare privacy and an ideal setting for a custom luxury residence. Located in a community known for its upscale homes, mature trees, and refined atmosphere, this lot combines the peace of a suburban enclave with easy access to the amenities of southwest London. Just minutes from top-rated schools, boutique shopping, golf courses, parks, and Highway 402 .This listing is for the lot, Once purchased, you'll work with Castell Homes, a trusted local builder known for crafting bespoke, high-end residences that reflect the unique vision of each homeowner. Whatever you're envisioning, 3870 South Winds Drive offers the land, location, and lifestyle to make it a reality. (id:60297)
Century 21 First Canadian Corp
52412 Chalet Line
Malahide, Ontario
Property being sold subject to severance, seller is retaining house/shop/approx 3 ac. Remaining property consists of approximately 50 ac workable (leased for 2025 season) and 27 ac bush. Land will be tilled at end of season. Great opportunity to for a farmer to add to their land base. Taxes will be re-assessed after severance. The buyer of this land needs to own an existing farm operation and be able to qualify for an excess farm dwelling severance through Elgin County/Malahide Township. Sold land cannot be built on but can only be used for agricultural purposes (id:60297)
Showcase East Elgin Realty Inc
12284 Blacks Road
West Elgin, Ontario
Nestled in the countryside, this beautiful parcel of just over 3 acres offers the ideal setting to bring your dream home to life. The groundwork has been thoughtfully done, setting the stage for a smooth build. The land has been professionally graded, there is a completed survey that clearly outlines the property boundaries, and the soil has already been tested for a septic system saving you time and effort. Whether you're imagining a cozy country cottage or a spacious estate, this property is a blank canvas full of potential. Picture evenings on your front porch watching the sun set, a garden that blooms with the seasons, a welcoming driveway, and even space for a shop to build, create, or tinker. This is more than just land, it's the start of something special. The place where your vision can take shape and your future home can truly begin. (id:60297)
Keller Williams Lifestyles
215 Wellington Street
London East, Ontario
Free standing renovated building on the gateway to London. Zoned BDC (4) very flexible multi uses. Parking for 2 cars in front plus 5 cars in the rear. Offices/showroom and one bedroom apartment in the rear (could be additional offices). Two bathrooms and kitchen. Interior completely redone; laminate floors, solid cherry doors, granite counters and high end trim. Replacement windows (except 2). Asphalt 2017. A/C on roof 2019. Geospray insulation 2019 (rear of bldg under flat roof). Cement stairs 2021. Grandfathered pylon sign ($78 p/year). Move in condition. Rare Opportunity! (id:60297)
Royal LePage Triland Realty
5 - 9 Princess Avenue
St. Thomas, Ontario
Approximately 2975 sq ft available. Attractive highly visible location in the heart of Downtown St Thomas. Bright, clean, large windows. Currently divided into large offices with central reception area. Plenty of parking. Good signage. October 1st, 2025, occupancy available. Current tenants include Insurance office, Pizza restaurant, and Hair stylist. Preferred terms & rates for long term tenant. (id:60297)
Elgin Realty Limited
431 John Street S
Aylmer, Ontario
Rare Medium-Density Development Opportunity: 431 John St S, Aylmer, ON. North is pleased to present this exceptional 5-acre residential development opportunity in the growing town of Aylmer just 15 minutes from the new Volkswagen EV battery plant in St. Thomas. This fully zoned site with services at the road is ready to go, with plans in place for 76 two-storey townhomes. The thoughtful layout includes 30 premium walk-out units and 46 lookout units, maximizing livability and appeal to future buyers or tenants. Located in a quiet, established area with strong rental and ownership demand, this shovel-ready project represents a rare chance to deliver much-needed housing in a rapidly expanding market. Renderings are for illustration purposes only Contact us today for more information or to schedule a site visit. (id:60297)
Stronghold Real Estate Inc.
3077 White Oak Road
London South, Ontario
Value is in the land, currently has an older residential home on the site. Ideal small development in a popular south London area close to the 401. Possibilities for the site are severing 5 or 6 residential lots fronting on Bateman Trail, small commercial plaza, or small mixed commercial / residential low rise. All changes are subject to approval by the City of London. (id:60297)
Royal LePage Triland Realty
37 (Lt 37-38 Pl 367) Dyers Bay Road
Northern Bruce Peninsula, Ontario
LOT 37-38 Dyers Bay Road presents a rare opportunity to own a peaceful slice of Northern Bruce Peninsula. 136 ft frontage with 100 ft depth (irregular). This scenic parcel, situated in the charming year-round community of Dyers Bay, offers exceptional privacy with no immediate neighbours to the sides or rear. An updated survey has been completed, and an optional building package is available to help bring your vision to life. Set on a gently sloping landscape, the property rises to an elevation that makes it ideal for a custom build designed to take in sweeping views of Georgian Bay. Surrounded by mature forest and thriving wildlife, the lot offers a natural, tranquil backdrop perfect for a year-round residence or seasonal retreat. Hydro and telephone services are available at the lot line, and the location provides convenient access to the renowned Bruce Trail, which runs just behind the property, offering endless hiking opportunities and a direct connection to the areas natural beauty. Popular destinations like The Grotto, Cabot Head Trail, sandy beaches, local marinas, and the Dyers Bay public boat launch are all within easy reach. Whether you're looking to build a cottage getaway or your forever home, this private and elevated lot combines nature, privacy, and proximity to some of the Bruce Peninsulas best attractions.Seller/Vendor financing options available. (id:60297)
Fair Agent Realty
47 Robinson Street E
Bayham, Ontario
Looking to live where you work? This vacant C-1 lot in downtown Port Burwell presents an exceptional opportunity for building a home and establishing a business in a highly visible area. The large lot overlooks Otter Creek, offering a great view of the Ojibwa submarine, which is a popular attraction at the Museum of Naval History. The seller has drawings for a multi-unit residential/commercial development that are ready to be stamped for a permit. Permitted uses for the lot include a variety of commercial and residential options, such as animal clinics, auction sales facilities, financial institutions, bakeries, hotels, restaurants, retail stores, and residential units, among others. The property has access to municipal water, hydro, and gas. Downtown Port Burwell is a high-traffic area in a growing and desirable beach community. It features a large public beach, marinas, a provincial park, a campground, and a dog park nearby. Seller is willing to do a vendor take-back. (id:60297)
Elgin Realty Limited
42 Solomon Street
Blind River, Ontario
Amazing opportunity to own over 4 acres of prime land right in town and zoned for multi-residential use! Nicely treed with municipal services and natural gas available at lot line. Great potential for development. (id:60297)
Fair Agent Realty
Lt 18 Hwy 17 E
Laird, Ontario
Take a look at this lovely 10-acre piece of vacant land on Hwy 17! Located just a short distance to Sault Ste. Marie, all amenities, nearby Lakes and St. Mary's River. Unpaved entrance/access to land currently in place. Zoned Agricultural, which permits single detached dwelling. (id:60297)
Fair Agent Realty
308 St. George Street
Chatham-Kent, Ontario
Rare investment opportunity in a charming small town of Dresden, Ontario near Chatham. Perfect for entrepreneurs investors alike. TWO business uses for the price of ONE. Property consists of two free standing building: a fully operational GAS STATION and RESTAURANT building. Both are ideally located on the main street, ensuring high visibility and consistent traffic from both local residents and drive through from all different highways. Lot has 110.66 Foot by 129.93 Foot and Total Area of 14,369.81 Square Foot(or 0.330 Acres). Plenty of parking for visiting patrons. Book a Showing today and see more of what this property has to offer! (id:60297)
Exp Realty
58 Ontario Street N
Lambton Shores, Ontario
Excellent opportunity with this prime commercial property located in Grand Bend on the busy Hwy 21. The lot measures approx 60' x 240' deep and currently has a 1450 sq ft building on it - divided into two separate 725 sq ft units. There is a nice-sized Pylon sign in place with excellent Hwy exposure. Both sides are currently tenanted with the lease expiring in Dec 2025. However, the opportunity also lies within the potential (further) development of this excellent location. Friendly C-2 Commercial zoning allows many uses - ask listing agent for details. (id:60297)
Century 21 First Canadian Corp
68 Five Stakes Street
Southwold, Ontario
CUSTOM HOME IN TALBOTVILLE MEADOWS, THE NEWEST PREMIUM SUBDIVISION IN TALBOTVILLE!! Patzer Homes is proud to present this custom-built 2140 sq.ft. "Creighton" executive home. The main floor features an open concept kitchen which opens to the dinette and a large open great room. 2pc bath and inside entry from the garage to the mudroom/laundry. The 2nd floor will boast 4 spacious bedrooms with a large 5 pc bathroom. Dream primary suite with 4pc en-suite and a walk-in closet. PICTURES OF PREVIOUS MODEL HOME. HOME IS TO BE BUILT. VARIOUS DESIGNS AVAILABLE. OTHER LOTS TO CHOOSE FROM WITH MANY CUSTOM OPTIONS (id:60297)
Blue Forest Realty Inc.
257 Pearl Street
North Middlesex, Ontario
This prime residential building lot, measuring 50x100, is the perfect canvas for your dream home. Ideally located just minutes from downtown, schools, and nestled in a rapidly growing community, this lot offers convenience and potential. Parkhill boasts a variety of amenities, including banks, schools, parks, restaurants, a splash pad, and much more. Its central location also offers easy access to London and is just a short drive away from the beautiful shores of Lake Huron. Bring your own builder and create the home you've always envisioned! Opportunities like this dont come around often. Contact us today for more information, or reach out to your agent to schedule a viewing and take the first step towards making this lot yours. Buyer to perform due diligence. (id:60297)
Coldwell Banker Dawnflight Realty Brokerage
10 - 2030 Meadowgate Boulevard
London South, Ontario
Well-Established Asian Take out Restaurant. Prime Location: Highbury Ave S & Commissioners Rd E, Provide service of take-away, delivery and catering. Including all the kitchen equipment. Key Details: Size: 1,227 sq.ft. Smartly designed for smooth kitchen flow & customer service. Rent: Approx. $4,249/month (TMI Included) Lease Terms: 5-Year Initial Term + 5-YearRenewal Option, Business Highlights: Turnkey Ready Step in and start operating from day one Diverse Revenue Streams Take-out, delivery, and catering capabilities. Established Reputation Long-standing clientele and repeat business. Fully Equipped Includes a high-capacity walk-in cooler, professional prep stations, and premium-grade kitchen appliances. Chefs Dream Kitchen Includes:18-Foot Commercial Hood System Supports high-volume cooking Two Commercial Burners Built for large-scale meal prep and catering10-Foot, 4-Burner Chinese Wok Station Perfect for fast-paced Asian cuisine production Tava Plate & Oven Ideal for grilling and traditional Indian food preparation Spacious Layout Efficiently supports multiple chefs without crowding. Why This Location Works: Excellent Visibility Situated in a bustling commercial zone with high daily traffic. Ample On-Site Parking Hassle-free access for patrons and delivery services Ideal for Cloud Kitchen or Catering Hub fully set up for scale and efficiency whether you're expanding your brand, launching a cloud kitchen, or searching for a catering base, this rare opportunity delivers flexibility, value, and a strategic location that works. Serious inquiries only. Contact us today to schedule a private tour and make this culinary gem yours! (id:60297)
Streetcity Realty Inc.
337 Elizabeth Street
Central Elgin, Ontario
Looking for a quiet residential neighbourhood to build your home and raise your family? Please have a look at this beautiful residential building lot! This very desirable corner lot is available for sale right in the heart of a great neighbourhood located near the ball diamond, the marina, and just west off Colborne St as you drive south into Port Stanley. Cornering on 2 quiet dead-end streets, this large rectangular lot is already serviced with water & sanitary sewers. Natural Gas and Hydro are available in Stanley and Elizabeth streets to access with an application to the township. This lot may be considered a double lot size allowing for a larger residential home with additional units under the new bylaws, and/ or possibly a severance, both to be determined by the Buyer. This lot is also larger than it looks in person. Have a look at the photos and media for more information. It is private property so please contact your Realtor or the Listing Agent to let us know you're on the property. This is your opportunity to create something truly special here in the growing Village of Port Stanley! Survey is available upon request. Think about different house building options here: A Tiny Home, or a container home, or a Pre-fab modular home could be built in factory and delivered here for you at a fraction of the cost of building a wood framed house! Come out and envision your new home here on this beautiful lot! (id:60297)
Century 21 First Canadian Corp
5c - 51 Front Street E
Strathroy-Caradoc, Ontario
1,274 sq ft available at The Shops on Sydenham, one of the largest and busiest commercial destinations in town. Located in the heart of downtown Strathroy, unit 5C includes an exterior facade facing the large parking lot as well as an interior mall entrance providing both exposure and convenience. The property is home to Food Basics, Dollarama, Tim Horton's, Anytime Fitness, Circle K, Gino's Pizza, Hearing Life and many more businesses. Unit 5C is being offered at $29/sq ft + $8/sq ft (TMI). Tenant to hold utilities. (id:60297)
Thrive Realty Group Inc.
12 - 51 Front Street E
Strathroy-Caradoc, Ontario
1,475 sq ft available at The Shops on Sydenham, one of the largest and busiest commercial destinations in town. Located in the heart of downtown Strathroy, unit 12 includes a turn-key open concept floor plan with both an interior mall entrance and an exterior rear entrance. The property is home to Food Basics, Dollarama, Tim Horton's, Anytime Fitness, Circle K, Gino's Pizza, Hearing Life and many more businesses. Unit 12 is being offered at $22/sq ft + $8/sq ft (TMI). Tenant to hold utilities. (id:60297)
Thrive Realty Group Inc.
51 Front Street E
Strathroy-Caradoc, Ontario
The Shops on Sydenham is one of the largest and busiest commercial destinations in town. Located in the heart of downtown Strathroy with tremendous exposure, a prime central location, and an abundance of parking, the property is home to Food Basics, Dollarama, Tim Horton's, Anytime Fitness, Circle K, Gino's Pizza, Hearing Life and many more businesses. C1 zoning permits a wide range of uses. Units currently available range from 1,274 - 16,421 sq ft. Leasing rates starting at $20/sq ft + $8/sq ft (TMI). Tenant to hold utilities. (id:60297)
Thrive Realty Group Inc.
Lower Level - 748 Richmond Street
London East, Ontario
Now available at $3,000/month for the first year, increasing to $3,500/month in the second year and beyond. Prime street-level commercial space with full frontage on Richmond Row, perfect for retail, boutique, café, personal services, medical, bakery, or studio use. Zoned BDC(1) with exceptional exposure to over 30,000 vehicles per day and across from the future site of a 35-storey residential condo tower. Rent plus HST and utilities. No TMI. (id:60297)
Revel Realty Inc.
748 Richmond Street
London East, Ontario
Now offered at $5,000/month for the first year, increasing to $5,500/month in the second year and beyond. This bright second-floor commercial space at Richmond and Oxford is ideal for a wide range of uses permitted under BDC(1) zoning, including offices, studios, clinics, wellness services, salons, and more. Enjoy high visibility with over 30,000 vehicles daily and a 35-storey residential tower being built across the street. Rent plus HST and utilities. No TMI. (id:60297)
Revel Realty Inc.
15 - 294-300 Talbot Street
St. Thomas, Ontario
PROFESSIONAL LEASE SPACE IN THE GRAND CENTRAL PLACE OFFERS AN EXCELLENT HIGH PROFILE LOCATION WITH AMPLE ONSITE PARKING. FULLY HANDICAPPED ACCESSIBLE. LOCATED ON CITY OF ST. THOMAS BUS ROUTE THIS IS A MIXED USE COMPLEX WITH APPROXIMATELY 32,000 SQUARE FEET OF MIXED COMMERCIAL USE PLUS TWO RESIDENTIAL TOWERS WITH 258 SUITES. THE COMMERCIAL AREA IS IDEAL FOR OFFICE, MEDICAL, PROFESSIONAL AND SOME RETAIL USES. THIS SPACE HAS SKYLIGHTS ALLOWING FOR BRIGHTNESS WITH THE OFFICE SPACE.THE LEASE PRICE OF$14.00 PER SQUARE FOOT INCLUDES COMMON AREA EXPENSES, TENANT TO PAY HEAT AND HYDRO. (id:60297)
Royal LePage Triland Realty
302 Main Street
Lucan Biddulph, Ontario
Discover a prime commercial real estate opportunity in the heart of Lucan! This expansive 11-acre property offers immense potential for development, strategically located in a thriving community. With the option to purchase parcels as small as 5.5 acres, this property provides flexibility to suit various business needs. Whether you're looking to build retail spaces, office complexes, or mixed-use developments, this versatile property is a blank canvas ready for your vision. Don't miss out on this rare opportunity to invest in Lucan's growing commercial landscape! (id:60297)
Century 21 First Canadian Corp.
3859 Prince Street S
Enniskillen, Ontario
RARE FULLY SERVICED BUILDING LOT! Your dream of building the perfect home starts here! Welcome to 3859 Prince Street, a spacious approx. 100 ft x 100 ft lot nestled in the peaceful hamlet of Marthaville. This premium lot is fully serviced with hydro, municipal water (hook-up fee prepaid), natural gas, internet, and more. Plus, it already includes an existing septic system (tank relocation required).Ready to Build: Existing permit for a beautiful 2-storey, 1,578 sq. ft. home featuring 3 bedrooms and 2.5 bathrooms. Located just 25 minutes to Sarnia, 35 minutes to Strathroy, and 60 minutes to London, with convenient access to 400-series highways. Escape the city hustle and embrace the serenity of rural living, green space backing the property, while enjoying all the comforts of modern amenities. Build your dream home in Marthaville and make it a reality! (id:60297)
Century 21 First Canadian Corp
THINKING OF SELLING or BUYING?
We Get You Moving!
Contact Us

About Steve & Julia
With over 40 years of combined experience, we are dedicated to helping you find your dream home with personalized service and expertise.
© 2025 Wiggett Properties. All Rights Reserved. | Made with ❤️ by Jet Branding
