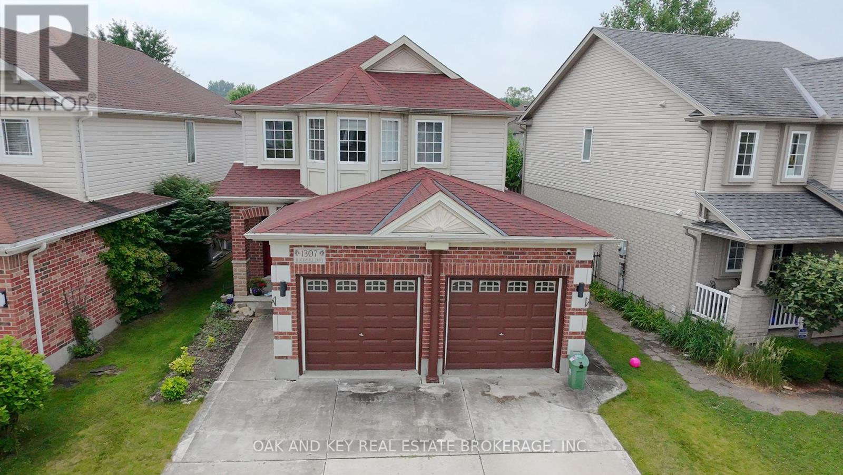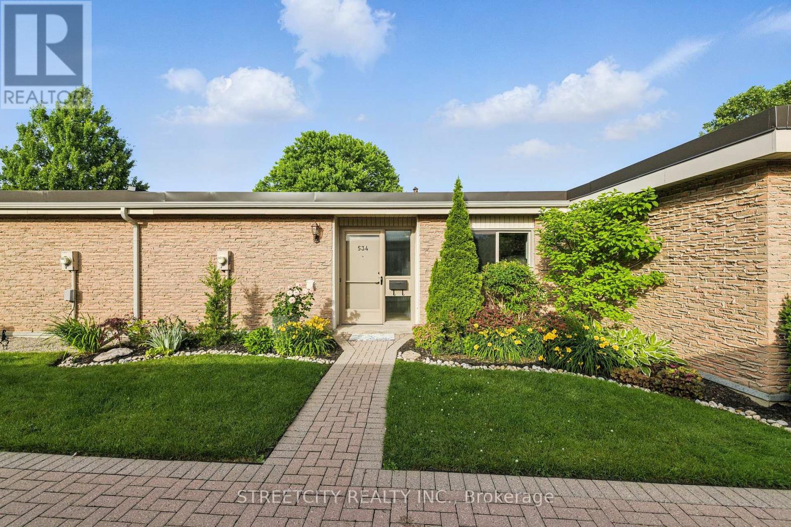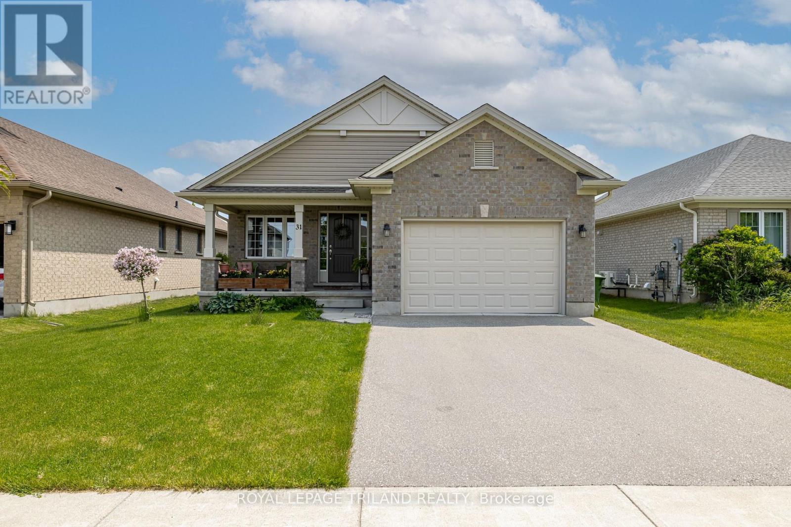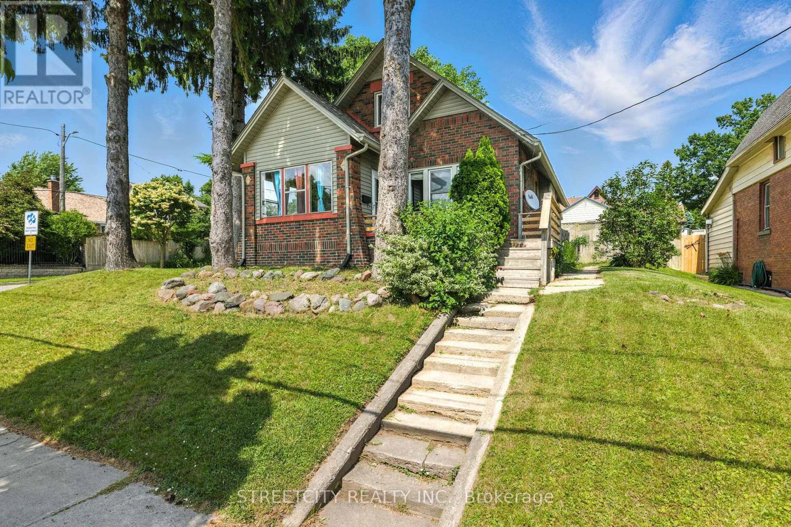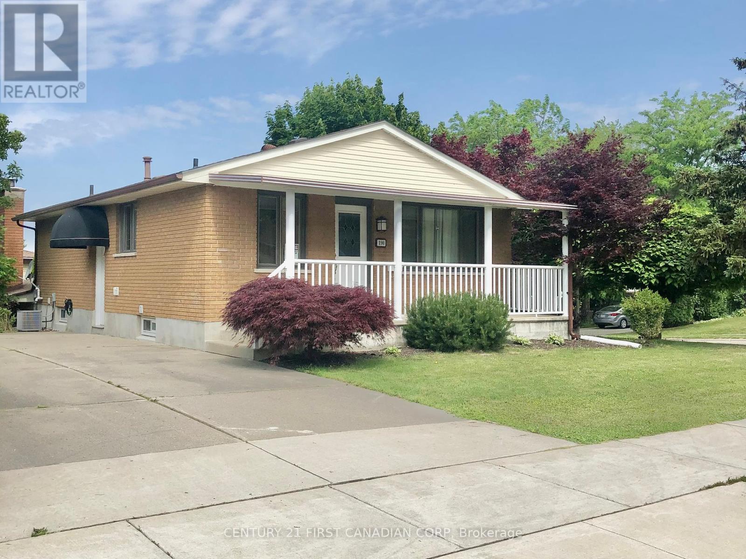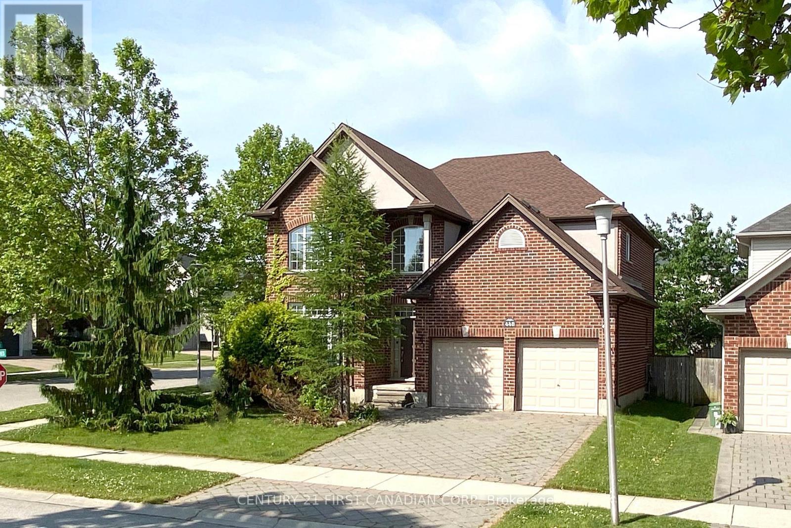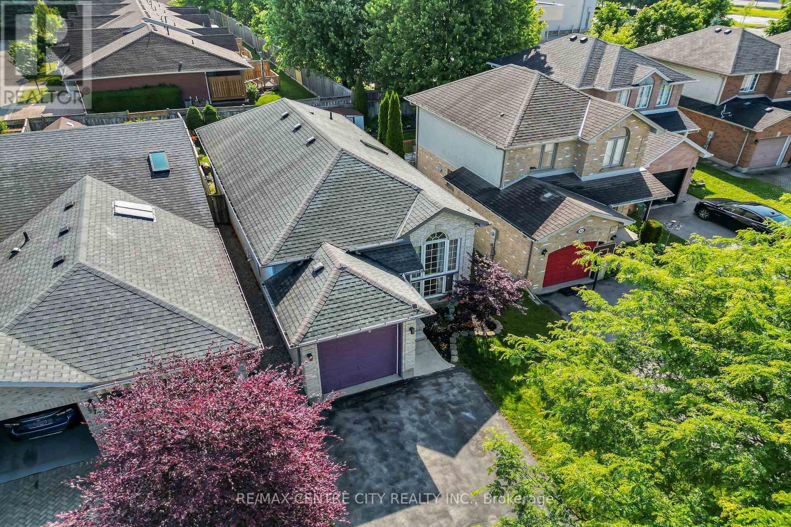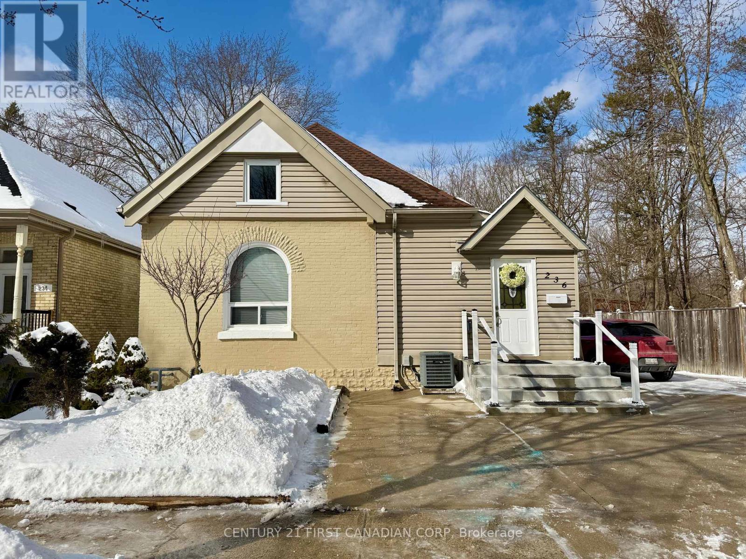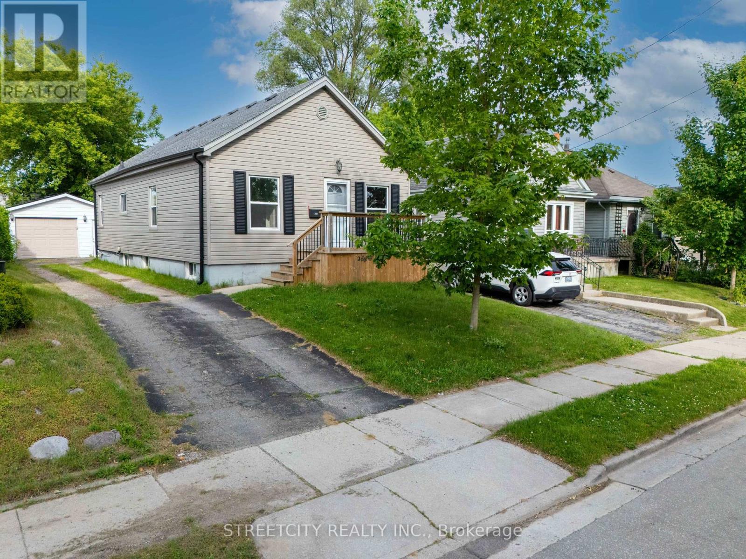Listings
45 Hickory Boulevard W
Strathroy-Caradoc, Ontario
Fresh, Functional & Full of Potential!! Welcome to 45 Hickory Blvd. W. Move-in ready and beautifully maintained, this charming 2-bedroom, 2-bathroom detached bungalow in the heart of Strathroy is a true gem. Whether you're a first-time buyer, a growing family, or looking to downsize without compromise, this home offers comfort, style, and room to breathe. Step inside and be greeted by a bright open-concept living and dining area, perfectly positioned to welcome natural light all day long. The spacious kitchen features extended counter space and cabinetry; ideal for everyday cooking and weekend hosting. The flow of this home is effortless, with a smart split layout offering privacy for the primary bedroom with walk-in closet, while the additional bedroom and basement space provide flexibility for guests, home office space, or kids. Enjoy convenient main floor laundry and an attached garage with interior access - perfect for Canadian winters. Nestled in a quiet, family-friendly neighbourhood, you're just minutes from schools, parks, shopping, and everything Strathroy has to offer. Freshly painted and meticulously cared for, this home is ready when you are. One-floor living, modern finishes, and room to grow - this one has it all. Book your showing today and come fall in love with 45 Hickory Blvd. W.! (id:60297)
Keller Williams Lifestyles
1388 Crumlin Side Road
London East, Ontario
Discover this well maintained 3+1 bedroom all brick bungalow situated on a large 50'x132' fenced lot, backing onto field! This versatile, turn-key property is ideal for first time home buyers seeking both comfort and future opportunity for income generation. The main level features a bright, open-concept floor plan with three bedrooms, completely carpet-free throughout. Two bathrooms, one on each level, ensure convenience and functionality. The fully finished basement includes a side entrance, its own wet bar (future kitchen potential), and a spacious 4th bedroom with egress window that brings in abundance of natural light, creating a warm and welcoming space. Set on a large lot, the home boasts a sprawling backyard overlooking a field - perfect for entertaining, gardening, or family fun. A detached garage and private driveway provides plenty of parking for residents and guests. 5 minute drive to the 401, close to all amenities & Fanshawe College! Whether you're looking to invest or settle into a move-in ready home, this home is one you won't want to miss! (id:60297)
Century 21 First Canadian Corp
1307 Blackmaple Drive
London East, Ontario
Nestled in a peaceful, family-friendly neighborhood,1307 Blackmaple Drive offers a perfect blend of comfort and convenience living. This open concept home is situated in a sought-after area of London, with easy access to local amenities, top-rated schools, and green spaces, making it an ideal choice for those seeking both tranquility and accessibility. Located in the quiet area of Kilally Meadows, close to the Thames River with kms of hiking/biking trails, and mere minutes from Fanshawe Conservation Area. This home boasts 3 spacious Bedrooms, 2 full baths, 2 half baths, open concept livingroom and kitchen. No carpet throughout the entire house. Fully finished basement with recroom and 2 piece bathroom. Great location for your growing family. Dont miss your chance to make 1307 Blackmaple Drive your new home. Updates: Roof (2017), Furnace (2019), A/C (2019), Front Exterior door (2018). (id:60297)
Oak And Key Real Estate Brokerage
19 Harvest Court
St. Thomas, Ontario
Your place to call home-enjoy this custom brick bungalow located on a quiet dead end cul-de -sac .Ready for move in with a brand new kitchen (maple cabinets 2024),5 appliances,open concept to great room leading to a spacious patio deck and landscaped yard. Beautiful one year old maple cabinets with quartz countertop.The 1.5 car garage provides inside home access.Finished basement has potential for inlaw suite with kitchenette already installed and waiting for final finishing.New furnace 2024 and natural gas hookup for BBQ. Very near Mitchell Hepburn school and quick access out of town. (id:60297)
Universal Corporation Of Canada (Realty) Ltd.
3914 Stacey Crescent
London South, Ontario
Located in Lovely Lambeth, Spectacular Spacious [approx. 3000+ sq.ft] Brick Bungalow with splendid layout on a large lot. Everything you need on the main floor which includes a formal living room, family size kitchen with newer counter tops, large great room with fireplace, skylights, 3 bedrooms, master bedroom has an ensuite, main 4 pc bathroom, 2 pc powder room and large laundry room. Lower finished level that can fulfill the entertainers/hobbyists dreams come true with the potential room for a billiard table, a theatre room and work out area, you can make it happen with the wide-open rooms. The lower level also could have potential use as a guest/in-law suite. Also, on the lower level there is a 3-pc bathroom with a huge shower.. Large workshop garage has inside entry to both main floor and lower level, interlock driveway for 4 vehicles. Many recent updates throughout this special home must be seen! (id:60297)
Pc275 Realty Inc.
534 Cranbrook Road
London South, Ontario
Welcome to 534 Cranbrook Road, a beautifully updated one-floor unit nestled in the heart of sought-after Old Westmount. This stylish 2-bedroom, 1-bath home offers the perfect blend of comfort, function, and modern design. Step inside and be captivated by the stunning central courtyard atrium, flooding the interior with natural light and creating a serene, private oasis at the heart of the home. The brand new kitchen is a showstopper, featuring gorgeous cabinetry, quartz countertops, chimney-style rangehood, and top-of-the-line stainless steel appliances perfect for the home chef. Thoughtful upgrades throughout include luxury plank flooring, a ductless heat pump and central air system, stylish new lighting fixtures, and a bright kitchen window that enhances the space even more. Both bedrooms offer direct access to the private backyard patio, making indoor-outdoor living a breeze. Enjoy the convenience of main floor laundry and the peace of mind that comes with a move-in ready home available for immediate possession. Don't miss your opportunity to own this exceptional unit in one of the city's most desirable neighbourhoods. This is truly a must-see! (id:60297)
Streetcity Realty Inc.
546 Cudmore Crescent
London South, Ontario
Welcome to this spacious and fully finished 3-bedroom, 3-bathroom home located in the vibrant and growing community of Summerside in London, Ontario. Thoughtfully designed with modern living in mind, this move-in-ready gem offers over two floors of stylish comfort, abundant natural light, and excellent functionality.The main floor features a bright, open-concept layout with a well-appointed kitchen, breakfast bar, and a generous dining and living area anchored by a cozy gas fireplace perfect for hosting or relaxing. A convenient main floor laundry closet adds to the homes everyday practicality. Upstairs, you'll find a large second-floor family room with a second gas fireplace a perfect space for movie nights or a quiet reading retreat. The spacious primary bedroom boasts a 4-piece cheater ensuite, offering both privacy and comfort, while two additional bedrooms provide flexibility for family, guests, or a home office.The fully finished basement adds exceptional value, complete with a 3-piece bathroom, ample storage areas, and plenty of space for a home gym, rec room, or additional living area.With parking for up to 4 vehicles, this home is ideally located just steps from parks, a splash pad, scenic walking trails, and is minutes from schools, shopping, and all major amenities. Easy access to Highway 401 makes commuting a breeze. A perfect opportunity for families, first-time buyers, or investors, this is Summerside living at its best! Furnace and Central air replaced 2018, Gas fireplaces from Goemans, Roof was completely replaced approximately 7 yrs ago. (id:60297)
The Realty Firm Inc.
31 Acorn Trail
St. Thomas, Ontario
Welcome to 31 Acorn Trail, nestled in the highly sought-after Harvest Run community! This stunning 2,100 sq ft brick bungalow is the ideal home for a young family or a multi-generational household. Thoughtfully designed with comfort and versatility in mind, the home features 4 bedrooms and 2 full bathrooms.The eat-in kitchen provides a warm and functional space for everyday meals, while the finished basement includes a wet bar, perfect for entertaining or extended family living. Outdoors, enjoy a fully fenced yard, offering privacy and safety for children or pets to play, plus space for gardening or relaxing on warm afternoons. Whether youre looking for space, style, or convenience, this home checks all the boxes.Dont miss the opportunity to make this beautiful property your own! (id:60297)
Royal LePage Triland Realty
61 Meadowvale Drive
St. Thomas, Ontario
Welcome to your ideal family home in the desirable Dalewood Meadows subdivision of St. Thomas. Nestled on a ravine lot at the end of a quiet cul-de-sac, this 3-bedroom, 4-bathroom two-storey home offers the perfect blend of nature, comfort, and convenience just a short drive to London and only five minutes from the new Battery Plant. Enjoy being steps from 1 Password Park and nearby tennis and pickleball courts, perfect for active families. The main floor features a bright and open concept layout with hardwood floors. The updated kitchen boasts butcher block countertops and flows effortlessly into the spacious dining area ideal for family meals and entertaining. The cozy living room offers serene views of the ravine, creating a peaceful atmosphere year-round. Upstairs, you'll find three generously sized bedrooms, including a primary suite complete with a walk-in closet and private 3-piece ensuite. A full 4-piece bathroom serves the remaining bedrooms, offering convenience for kids or guests. The fully finished lower level is the ultimate retreat, whether you're looking for a teen hang out, home theatre, or future fourth bedroom. A warm gas fireplace anchors the space, and a full 3-piece bath and laundry room add functionality. Step outside to the fully fenced backyard and relax in your private hot tub while listening to the sounds of nature. The custom-built deck offers ample room for barbecues and outdoor gatherings, making it an entertainers dream. With parking for four in the driveway and a double-car garage, there's room for the whole family and then some. Don't miss your chance to own this move-in-ready gem in one of St.Thomas' most sought-after neighborhoods. (id:60297)
Streetcity Realty Inc.
1879 Sedgefield Row
London North, Ontario
Welcome to 1879 Sedgefield Row, a beautifully maintained 4-bedroom, 2.5-bathroom home in the highly sought-after Fox Hollow neighbourhood of Northwest London. Offering over 2,500 sq ft of bright and functional living space, this two-storey home features a spacious great room, formal dining area with decorative columns, and a well-appointed kitchen overlooking the private backyard ideal for family living and entertaining. Upstairs, the generous primary bedroom includes a vaulted ceiling, walk-in closet, and 5-piece ensuite with soaker tub and separate shower. Three additional bedrooms, a full bath, and a versatile den/flex space complete the upper levelperfect for a second family room, kids' playroom, or home office. Additional features include second-floor laundry, a double-car insulated garage, asphalt driveway, fresh air exchange system, and a framed basement with an egress window ready for future finishing. Located just steps to St. Andre Bessette Secondary School and minutes to SmartCentres Hyde Park for shopping, dining, and everyday essentials. (id:60297)
Century 21 First Canadian Corp
418 Ashland Avenue
London East, Ontario
Welcome to this stunning brick home perfectly situated on a desirable corner lot! This delightful property offers an excellent opportunity for both investors and homeowners looking for versatility and comfort. The property is set up as two self contained units. The upper unit is not photographed, layout can be seen on the floorplan. The main floor and lower level comprise a spacious layout, boasting a renovated modern kitchen (2021) complete with KitchenAid appliances, a formal dinning area, and decorative brick fireplace as an accent piece in the living room. Along with hardwood floors and wood work, this home is filled with character and charm. Above, discover a one-bedroom apartment with a private entrance, ideal for guests, in-laws, or rental income potential. This versatile space is efficiently designed, ensuring comfort and privacy for occupants while maximizing appeal. Step outside to your beautiful, fully fenced backyard. A serene oasis where you can unwind, host summer barbecues, or cultivate a vegetable garden. Parking is a breeze with space for three cars. Some of the many upgrades include, windows, cement patio and walk way, garage siding and interior freshly painted. Best of all, this fantastic home is just a short walk from exciting attractions like The Hard Rock Hotel, Kellogg's Lane, The Factory, and all the vibrant offerings of the Old East Village! Enjoy the dynamic lifestyle of this thriving community, filled with dining, entertainment, and cultural experiences right at your fingertips. Don't miss this rare opportunity to own a charming brick home in such a prime location, this home has it all! (id:60297)
Streetcity Realty Inc.
1341 Jalna Boulevard
London South, Ontario
Welcome to the beautiful 3 bedrooms, 1.5-bathrooms semi-detached home, move in ready in desirable white Oaks neighborhood. Good opportunity for first-time home buyers, professionals, or investors. Open concept living room and dining area. Flooring has been replaced in 2021 for the living rooms and kitchen in 2014. In addition furnace has been replaced 2019.Spacious 3-bedrooms and a full bathroom. The flooring of the bedroom has been replaced in2023. The finished lower level offers a play area for the kids, movie/game night. Enjoy your morning coffee in the morning at your fully fenced backyard. Short walking distance to white Oaks Mall, library, community center. The bus stop is right Infront of the house and the house is minutes away from 401. (id:60297)
Initia Real Estate (Ontario) Ltd
190 Fairview Avenue
St. Thomas, Ontario
This spacious 3+2-bedroom, 2-full bathroom bungalow sits proudly on a beautifully landscaped corner lot. Features 2 full baths, 2 kitchens, plus lower level walk-out, 2 concrete driveways, 2 car wide each, one driveway off Fairview, one driveway off Airey Ave. Rare find, great fully upgraded granny suite or home based business set-up, 2 separate entrances, it's like 2 homes in one with total living area more than sf 1900, many features throughout, lovey landscaped, mature lot, front covered porch, rear covered concrete patio, room to build garage, appliances included. Close to many schools, shopping, hospital, trails, approx. 18 minutes to White Oaks Mall London, 10 minutes to the 401, and 13 minutes to the beach in Port Stanley. Perfect for large family, in-law suite or a home based business. Lot's of parking fits 6 cars main floor and 4 cars walkout basement. Don't miss your chance to own a truly special home, live in the main floor and let the basement pays your mortgage. (id:60297)
Century 21 First Canadian Corp
448 Cottontail Crescent
London North, Ontario
Location, Location! 4 +2 bedrooms, 3.5 bathrooms home. Approx. 3600 SQFT living sapce. Close to Masonville Mall. Walk distance to Jack Chambers School. 9 ft ceiling on main level, 18 feet ceiling for foyer & Living room. Open concept kitchen with island. Family room with gasfireplace. Hardwood floor on main and second level. Dining room with crown moulding. Hardwood stairs leading to 4 bedrooms. Large master bedroom with large ensuite and walk in closet. Full finished basement has 2 bedrooms (one has beenupgraded to a Home Cinema), 1 large office and a full bathroom. Patio door off kitchen leading to nice fenced backyard. Lots of upgrades: Ultra smart Wi-Fi furance (2016), 25 years long-life shingles (2017), Finished basement (2019), Home Cinema System with 120 inch screen and 7.2 surround sound system(2019), Newer refrigerator (2022), Hardwood floor in main and second level (2022). Home Cinema System(chairs, receiver, screen, projector and speakers) included. (id:60297)
Century 21 First Canadian Corp
370 Brookhaven Place
London East, Ontario
Welcome to this charming raised bungalow, offering a perfect blend of comfort and style. This home features four spacious bedroomstwo upstairs and two downstairsperfect for family and guests. Enjoy the convenience of two full bathrooms, with the upstairs bathroom updated in 2024.The sunroof above the dining table fills the space with natural light, creating a warm and inviting atmosphere. The open-plan living area seamlessly connects to a modern kitchen, updated in 2022, perfect for entertaining. All appliances were also updated in 2022, ensuring modern convenience and efficiency. The home boasts all new lights and chandeliers updated in 2024, adding a touch of elegance.On the lower level, youll find a generously sized laundry room designed for ease of use. This spacious area includes built-in cabinets for ample storage, making laundry tasks more organized and convenient.Step outside to the beautifully finished backyard, an ideal spot for relaxation and outdoor gatherings. Additionally, a new storage unit was added in 2024.Located in a family-friendly neighborhood, this home is close to all amenities and excellent schools. A brand-new plaza just 4 minutes away features Food Basics and other convenient shops and services.This home is truly a haven of comfort and elegance, offering a perfect balance of indoor and outdoor living. Do not miss the chance and book your showing now! (id:60297)
RE/MAX Centre City Realty Inc.
236 Raymond Avenue
London East, Ontario
This exceptional river-front corner Freehold house presents a rare opportunity for both investors and homeowners. Located just 3 mints from Kings University & UWO main campus, this well-maintained property offers a perfect blend of tranquility, convenience, and income potential. The home features 5 bedrooms and 1 family room (can convert to the 6 bedroom or provides an excellent space for a home office) and 3 full bathrooms, making it an ideal residence for a large family or a lucrative rental investment. The furnace and A/C were updated 4 years ago, and the owned hot water tanks are 5 years old. A highlight of this property is the 6-car driveway with a durable concrete surface, a rare find in this area. The fully fenced backyard features a beautifully designed Japanese garden. With updated electrical systems and 3 separate entrances, featuring a studio unit, a 3-bedroom unit, and a 2-bedroom unit. This configuration offers an excellent opportunity for generating additional income while maintaining a comfortable living space. The estimated monthly rental income is approximately $5,500, making it an attractive option for investors. A short 2-minute walk leads to the scenic Thames River and several parks, providing beautiful outdoor spaces for relaxation. The home is also located within the highly sought-after school zones of Old North Public School and Banting Secondary School, making it a great choice for families. This property's combination of prime location, income potential, and excellent condition makes it a truly exceptional investment. Don't miss the chance to make it yours, schedule a private viewing today! (id:60297)
Century 21 First Canadian Corp
1781 Whitehall Drive
London East, Ontario
Welcome to 1781 Whitehall Drive a beautifully renovated bungalow situated on a quiet, tree-lined street in one of London's most established and family-friendly neighborhood. This move-in-ready home offers a rare blend of style, function, and versatility, with a fully finished lower-level apartment, a detached garage the perfect man cave, and countless updates throughout. Set on an oversized lot with mature landscaping and brand-new exterior finishes, this home delivers curb appeal and outdoor space that's hard to find. Inside, the main floor has been transformed with a bright, open layout featuring two spacious bedrooms, a modern four-piece bathroom, and a stunning white kitchen outfitted with soft-close cabinets, sleek countertops, and brand-new stainless steel appliances. Every detail has been thoughtfully upgraded, from the flooring and lighting to the trim and finishes, creating a fresh and inviting atmosphere. The lower level offers even more value with a separate in-law suite complete with its own entrance, kitchen, bathroom, and living space ideal for extended family, guests, or potential rental income. Its a perfect setup for multi-generational living or smart investing. Step outside to enjoy your private backyard retreat, enhanced with fresh landscaping and plenty of room for entertaining, gardening, or simply relaxing. The detached garage is the perfect man cave or workshop, offering extra living or hobby space, while the large shed adds convenient storage. The home has been upgraded with new insulation, new siding, and a full security camera system for peace of mind and year-round efficiency. This home is located just steps from great schools, beautiful parks, public transit, and all the amenities you need from shopping to restaurants and services. Whether you're a first-time buyer, downsizer, or investor, 1781 Whitehall Drive is a turn-key property that combines modern comfort with flexible living. (id:60297)
Century 21 First Canadian Corp
Century 21 First Canadian Steve Kleiman Inc.
21 Beechbank Crescent
London South, Ontario
Welcome home to 21 Beechbank Crescent, a lovingly cared for 2-Storey home in one of London's best neighbourhoods! Located on a quiet crescent just off of Jalna Boulevard and within walking distance to the local elementary schools, you'll love everything this home has to offer. The main floor not only has an open concept Living room/Dining room with bright windows - It also extends to a Family Room area. The Kitchen is perfect for those who love to cook - and the space begs you to entertain guests, or serve big family meals! The second floor includes all three bedrooms, each a good size with big windows. The full basement offers the opportunity to use the space as a home gym, a games room, a family room - whichever your heart may desire! The backyard adds the perfect touch to this home, with the Above-ground Pool, beautifully landscaped greenspace, and room for family activities. Pool installed -2018; Windows and Doors - 2021; Bathroom update - 2019. Elementary Schools: Rick Hansen P.S.; Sir Arthur Carty C.S. Secondary Schools: Sir Wilfred Laurier S.S.; Regina Mundi College (id:60297)
Keller Williams Lifestyles
19 Cypress Street
St. Thomas, Ontario
Welcome to 19 Cypress Street. This lovely 3 bedroom, 2 bath semi-detached home situated on a corner lot is affordable living in sought after St Thomas. Upon entering the home, you will appreciate the updated kitchen and the open concept layout. Main floor bedroom and 4pc bath complete the main level. Upstairs, you will find 2 spacious bedrooms as well as a 2pc bath. The laundry, the second family room and den are all found in the lower level. Spacious backyard and parking for 3 as well as walking distance to amenities should make this home one you must visit. Shingles and most appliances are approximately 3 years old and the furnace is approximately 6 years old. Some windows have been updated. (id:60297)
Blue Forest Realty Inc.
19 Middle Street
South Huron, Ontario
Why build new when this modern, move-in ready bungalow - built in 2021 - is already equipped with many extras? Offering 3+1 bedrooms, 3 bathrooms, a finished basement, landscaping, and a fully fenced yard, this meticulously maintained home is located near the end of a quiet residential street in the charming town of Crediton. Surrounded by mature trees and overlooking peaceful open fields, the property delivers serene country vibes with the convenience of small-town living - just 45 minutes from London and Stratford and only 15 minutes to the sunny beaches of Grand Bend. Enter a bright, open-concept main floor, where neutral tones, prominent windows, and a fluid layout create a welcoming ambiance. The custom kitchen features stunning cabinetry, a large central island, and a dining area with terrace doors showcasing beautiful views of nature - perfect for everyday living and entertaining alike. An accessible main level offers 3 bedrooms, including a spacious primary suite complete with a walk-in closet, an additional closet, and a luxurious 4-piece ensuite boasting a tiled shower and double vanity. A separate 3-piece bathroom services guests and the additional bedrooms. Downstairs, the fully finished basement offers endless versatility with a generous recreation room(580 sq ft), and options for a designated workout/exercise space, games/playroom, or an office area. Two additional rooms present the opportunity for bedrooms or an in-law suite. A utility and a storage room help to keep belongings organized. Outside, enjoy the amazing backyard featuring a stamped concrete patio and a cozy fire pit area, all within the privacy of your fully fenced yard. The double garage (22' x 19') with a convenient side entrance provides ample space for vehicles, tools, or toys. This exceptional home blends contemporary design with practical comfort in a tranquil setting. (id:60297)
Prime Real Estate Brokerage
729 Hampstead Road
London South, Ontario
A charming side split home tucked away on a quiet cul-de-sac in desirable South London. The main level welcomes you with an open-concept kitchen and a cozy living area, all highlighted by renewed flooring. Upstairs, you'll find three comfortable bedrooms and a stylish 3-piece bathroom, with the same flooring adding character throughout. The lower level offers an extra bedroom, a convenient 3-piece bath, and a generous family room, perfect for movie nights or hosting guests. Need more space? The basement provides additional room for recreation or storage. Step outside into the large, fully fenced backyard ideal for kids, pets, or backyard barbecues. This lovely home is just moments from Highland Golf Course and a short drive to downtown London, where you'll enjoy easy access to shops, restaurants, parks, and entertainment. Direct buses to Western University as well! (id:60297)
Streetcity Realty Inc.
280 Giles Street
London East, Ontario
Charming Bungalow Ideal for First-Time Buyers or Savvy Investors! Don't miss this well-maintained gem in a prime location just minutes from schools, shopping, and restaurants! Main Features:3 Spacious BedroomsTwo Updated 3-Piece Bathrooms modern and functional for everyday living Large Kitchen with Quartz Countertops, Tile Flooring, and Abundant CabinetryComfortable Living Room & Dedicated Dining Area perfect for entertaining or relaxingBonus Value Add: Detached 1.5-Car Insulated Garage currently used as a workshop, ideal for hobbies, storage, or future rental potential! Additional Features: Hot Water Tank (Owned, 2021,) Spray Foam Insulated Basement, dry and energy-efficient Tons of Storage Space. Whether you're looking for your first home, a downsizing opportunity, or a solid investment, this bungalow offers comfort, functionality, and long-term value. A smart buy in a sought-after neighbourhood, act fast! (id:60297)
Streetcity Realty Inc.
89 William Street W
South Huron, Ontario
Fall in love with the timeless charm of 89 William Street, a home filled with character, tucked away on a quiet corner lot in the heart of Exeter. This 1.5-storey brick beauty blends classic appeal with everyday comfort, offering 3 bedrooms, 2 full bathrooms, and a welcoming layout with high ceilings, an inviting living room, and a dedicated dining area. Step outside to the spacious back deck; perfect for morning coffee or evening gatherings; and enjoy the privacy of the backyard, ideal for relaxing or entertaining. Practical features include main floor laundry, updated windows (2010 & 2016), and a detached garage with a steel roof and 60-amp fuse box. The basement provides excellent storage for seasonal items, tools, or hobbies. Located in a thriving, tight-knit community, you'll love being close to local shops, parks, schools (including a high school), and the hospital, all while enjoying the peaceful charm of small-town living. Full of character, functionality, and future potential, this is a place you'll be proud to call home. (id:60297)
RE/MAX Icon Realty
10 Trevithick Terrace
St. Thomas, Ontario
Step into a truly special executive residence, lovingly maintained and cherished by its current owner. With over 3,300 sq. ft. above grade and exceptional potential for additional living space in the expansive lower level, this home is the perfect sanctuary for your family's next chapter. From the moment you enter, you'll be captivated by the grand curved staircase, marble floors, and elegant French glass doors that open into the formal living room. Here, a cozy gas fireplace, bay window, and stunning herringbone hardwood floors create a warm and inviting atmosphere, while French doors lead seamlessly into the oversized dining room ideal for hosting memorable gatherings.The spacious kitchen is designed for family living, featuring an abundance of storage, a generous eating area, and garden doors that open onto a large deck perfect for summer barbecues and outdoor entertaining. The backyard oasis boasts mature gardens, a motorized awning for shade, and a gas hookup for your grill. Upstairs, discover a vaulted-ceiling library bathed in natural light from an oversized skylight, a cozy sitting nook for reading or working from home. The primary suite offers a sun-filled ensuite bathroom and two walk-in closets. Three additional generously sized bedrooms two with walk-in closets ensure comfort and privacy for everyone.The open staircase leads to a lower level brimming with potential, ready to be transformed into a recreation room, home gym, or additional living space tailored to your needs.This spacious family home is ideally located within 15 minutes of schools, parks including the unique Elevated Park, the hospital, Elgin Centre shopping, and a variety of family-friendly amenities that support an active lifestyle. This well-maintained property is ready for you to make it your own. (id:60297)
Royal LePage Triland Realty
THINKING OF SELLING or BUYING?
We Get You Moving!
Contact Us

About Steve & Julia
With over 40 years of combined experience, we are dedicated to helping you find your dream home with personalized service and expertise.
© 2025 Wiggett Properties. All Rights Reserved. | Made with ❤️ by Jet Branding


