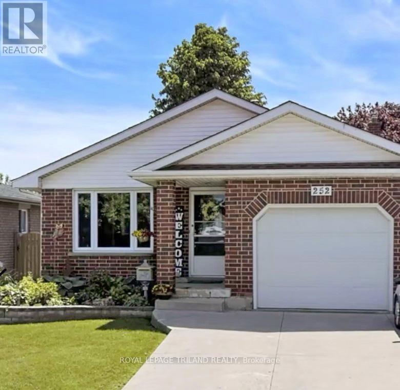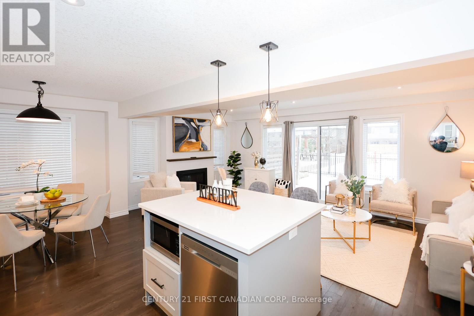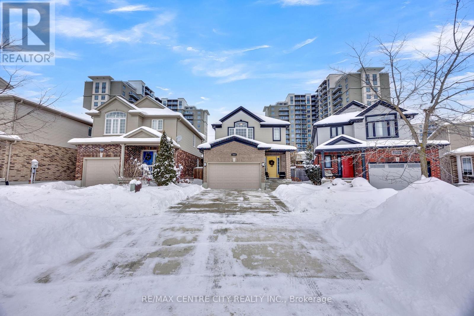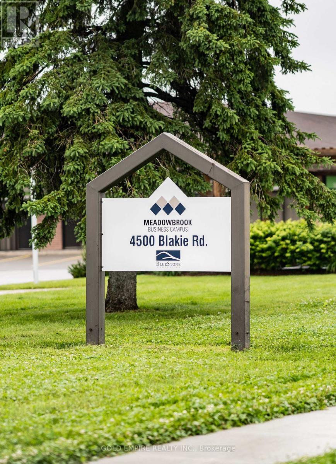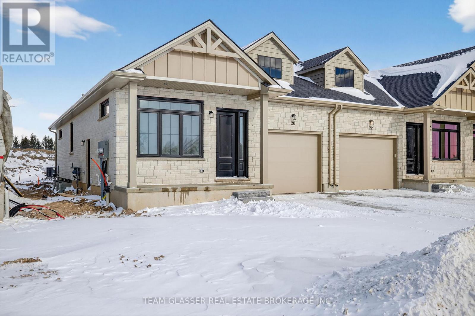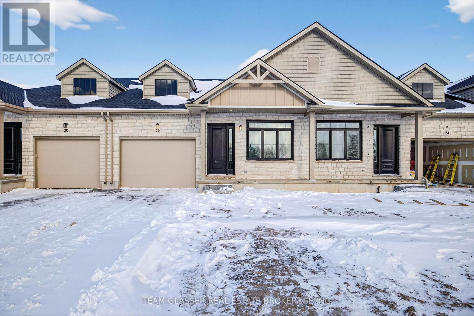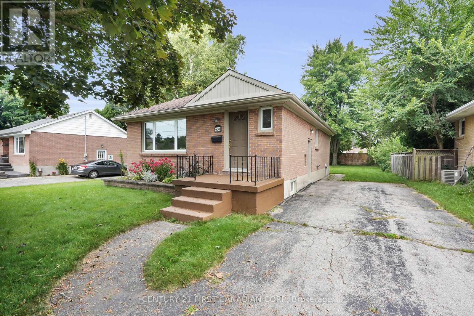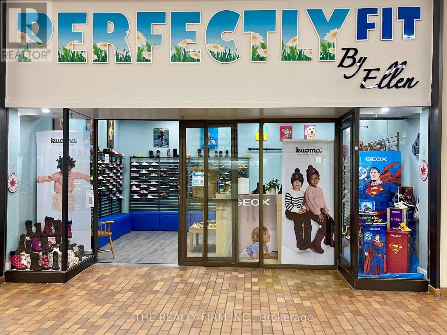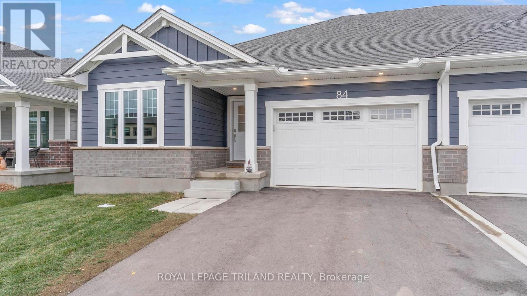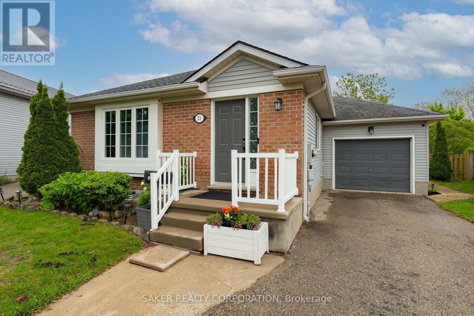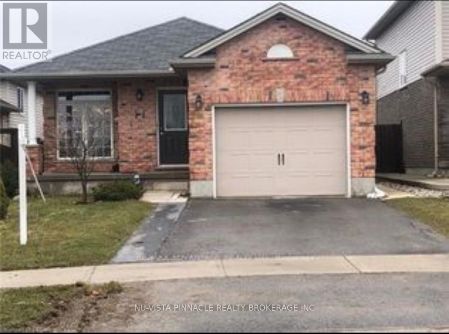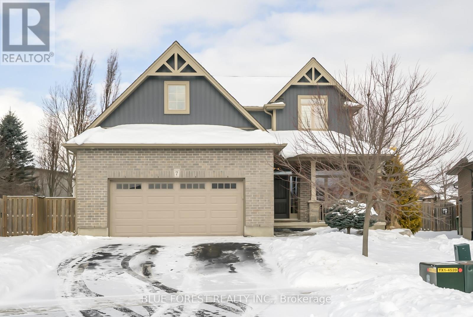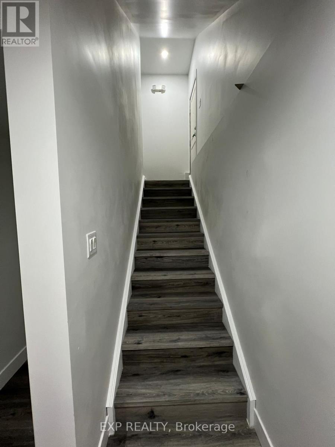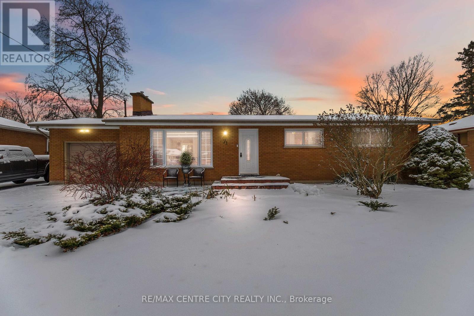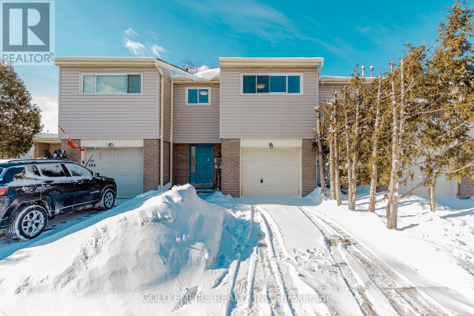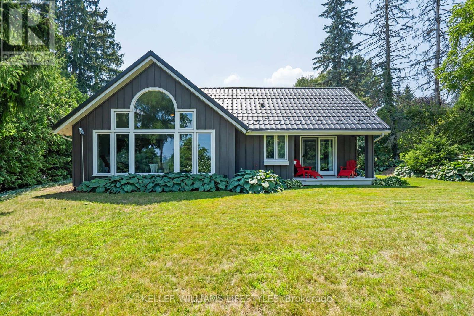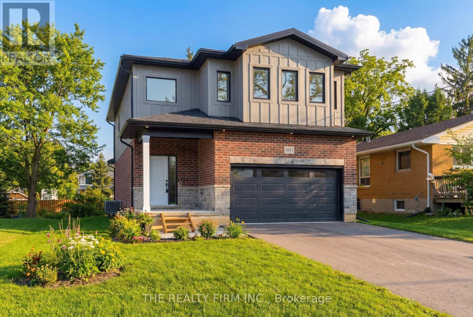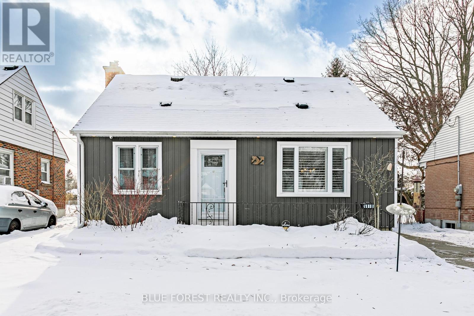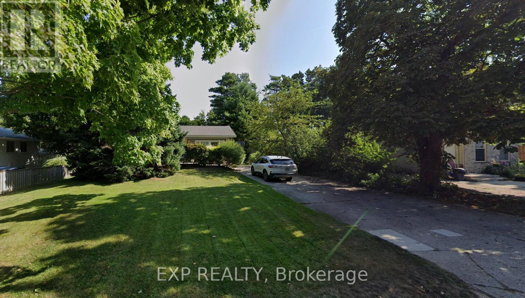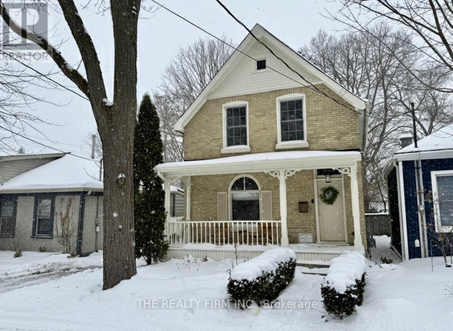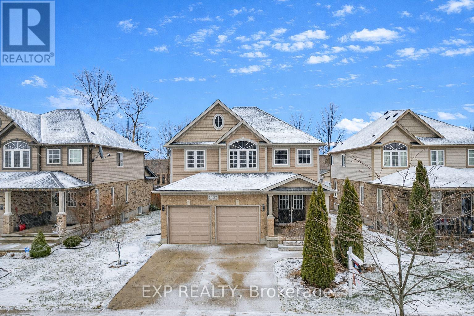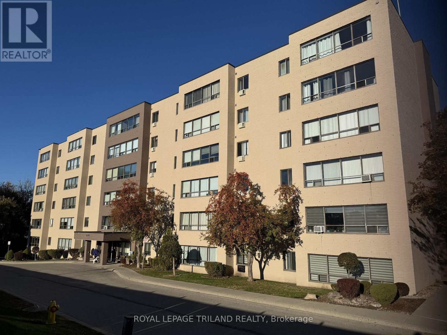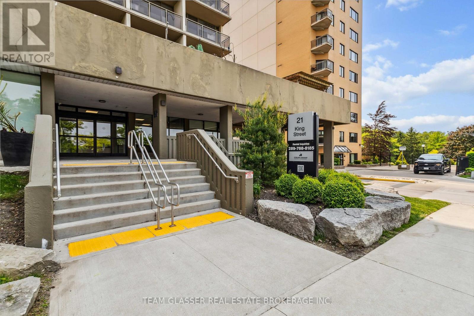Listings
252 Josselyn Drive
London South, Ontario
Looking for a well maintained property that is move-in ready? Your search is over - 252 Josselyn Drive offers that in spades and is the perfect blend of comfort, functionality, and modern style for the discriminating buyer. This fully finished 4 level backsplit has been meticulously maintained and is located in a very desirable area of White Oaks with close proximity to schools, shopping, restaurants, and is only minutes away from Hwy 401/402. The practical layout offers endless options for you to gather together in the cozy family room with natural gas fireplace or spread out and relax in the bright living room or one of the bedrooms. The kitchen has been upgraded and has a movable island / breakfast bar and stainless steel appliances. There is also newer flooring throughout most of the home. The lower level has a bonus office / den space (currently being used as a bedroom), and crawl space storage in addition to the storage room. This house used to have a fourth bedroom on the third level and this could easily be accomplished, if needed. In the warmer months (hard to remember what that feels like at the moment, I know), you will get endless pleasure enjoying the privacy of the fully fenced and beautifully landscaped backyard and deck. Tons of memories to be made here. Parking for 3 vehicles with a single attached garage and the double concrete driveway. This outstanding property offers great value and is an amazing opportunity for a savvy buyer. (id:60297)
Royal LePage Triland Realty
9 - 2040 Shore Road
London South, Ontario
VACANT LAND CONDO........ NO CONDO FEES .... END UNIT.....Freshly painted (Dec. 2025) with Brand new carpets Dec. 2025. 2040 Shore road is a highly sought after Riverbend neighbourhood in London, Ontario. The Riverbend community is one of the finest neighbourhoods in the City of London with kilometres of forested walking trails and springbank park only a short distance away. This prestigious green community has some of the best amenities the city has to offer with cafes, fitness and yoga studios a short walk away. This approximately 1400 sq. ft condominium is a short walk to the highly ranked st.Nicholas elementary school. The home is conveniently located a short distance from London's first solar powered neighbourhood known as West Five. Inside the home you will find a bright and airy open concept main floor, durable luxury vinyl plank and tile flooring, White kitchen with quartz countertops and stainless steel appliances. Upstairs you will find a large master bedroom with a walk in closet, and a 3 piece ensuite. There are two more generous sized bedrooms on the upper floor along with a full bathroom. The backyard features a poured concrete patio, private side yard entrance, and backs onto a playground. If you're looking for the convenience of a low maintenance property while still having privacy and some separation this one will be perfect for you! (id:60297)
Century 21 First Canadian Corp
6929 Vallas Circle
London South, Ontario
Welcome to 6929 Vallas Circle, a beautiful open-concept, two-storey home offering the perfect balance of style and functionality. This well-maintained residence features 3 spacious bedrooms and 4 bathrooms, making it ideal for families or those who love to entertain. The bright, open layout creates a seamless flow between the kitchen, dining, and living areas-perfect for everyday living and hosting guests. Upstairs, you'll find generously sized bedrooms, including a primary suite with a private ensuite. With additional living space on the lower level and a private outdoor area to enjoy, 6929 Vallas Circle is a move-in-ready home you'll be proud to call your own. (id:60297)
RE/MAX Centre City Realty Inc.
115 - 4500 Blakie Road S
London South, Ontario
Sublease opportunity in the Meadowbrook Business Park (West Campus), ideally located in South London with excellent access to Highways 401 and 402. This well-maintained commercial unit features predominantly warehouse space with approximately 20% front office build-out and 80% warehouse, high ceilings, one washroom, and a 10' x 10' grade-level loading door. Zoned LI1/LI2/LI3/LI4/LI7, permitting a wide range of uses including wholesale, light industrial, laboratories, assembly, offices, medical/dental clinics, personal services, bakeries, recreational facilities, and more. The current lease term runs until August 31, 2029, with minimum rent of $12.00 PSF and annual rent escalations of $0.50 PSF. Additional operating costs estimated at $5.98 PSF. Opportunity may exist to negotiate a direct head lease with the landlord for a longer-term arrangement. Ample on-site parking and a strong commercial presence make this an ideal location for a variety of business uses... (id:60297)
Gold Empire Realty Inc.
28 Dearing Drive
South Huron, Ontario
Magnus Townhomes at Sol Haven, Grand Bend. Freehold bungalow townhomes - NO condo fees! This site features a pond across the street, and is within walking distance to golf, restaurants, cafes and the Grand Bend Beach. Closings available immediately, move in for Spring 2026 in Grand bend! This End unit features selections package A, with lighter tones throughout. Offering 1,298 sq. ft. this 2 Bed 2 Bath townhome offers 2 major differences from the interior unit, it adds side door access to the basement, allowing for an in-law suite with its own separate access and a 100 sq. ft covered back deck., which could be finished for an in-law suite. Some standard features include 10' ceilings, quartz countertops, engineered hardwood, electric fireplace and main floor laundry The primary suite can easily fit a king bed, walk through closet to a double vanity bathroom, walk in shower and stand alone tub. Basement can be finished to add an additional bedroom, bathroom, rec room and den. Inquire for more information, available units, selection packages and be sure to check out our virtual tour link or visit us at our model units! (id:60297)
Team Glasser Real Estate Brokerage Inc.
Exp Realty
22 Dearing Drive
South Huron, Ontario
Magnus Townhomes at Sol Haven, Grand Bend. Freehold bungalow townhomes - NO condo fees! This site features a pond across the street, and is within walking distance to golf, restaurants, cafes and the Grand Bend Beach. Closings available immediately, move in for Spring 2026 in Grand bend! This Interior unit features selections package B, with darker tones throughout. Offering 1,272 sq. ft. this 2 Bed 2 Bath townhome is the best price in Sol Haven. Some standard features include 10' ceilings, quartz countertops, engineered hardwood, electric fireplace and main floor laundry. The primary suite can easily fit a king bed, walk through closet to a double vanity bathroom, walk in shower and stand alone tub. Basement can be finished to add an additional bedroom, bathroom and rec room. Inquire for more information, available units, selection packages and be sure to check out our virtual tour link or visit us at our model units! (id:60297)
Team Glasser Real Estate Brokerage Inc.
Exp Realty
638 Tennent Avenue
London North, Ontario
Main Floor for Lease - Northridge Welcome to this well-maintained 3-bedroom bungalow located in the highly desirable Northridge neighborhood. Just a short walk to A.B. Lucas Secondary School and nearby public schools, with convenient access to the University of Western Ontario by car or public transit. The home features a long private driveway, side entrance, and a bright, comfortable family room. A functional kitchen and full bathroom provide practical everyday living. Enjoy the large backyard (approx. 60 ft x 161 ft)-ideal for outdoor use and relaxation. There is soundproofing between the units, and hydro and gas will be under the landlord's name, with monthly costs split between the units. Close to shopping, grocery stores, restaurants, parks, trails, playgrounds, and public transit, this property offers an excellent balance of comfort and convenience in a family-friendly area. Basement not included and will be rented separately. A great leasing opportunity in a sought-after location. (id:60297)
Century 21 First Canadian Corp
19 - 1225 Wonderland Road N
London North, Ontario
Mall Retail Business For Sale. Ellen's Childrens Shoes - 'Perfectly Fit by Ellen'. An Established & Successful Children's Footwear Store. Attention Entrepreneurs, here's a chance to take over a thriving footwear business with a proven 33-year track record of success. Located in the high-traffic Sherwood Forest Mall, London, Ontario. Surrounded by multiple AAA Retailers anchoring this Mall, PERFECTLY FIT by ELLEN, offers easy access and steady daily foot traffic for families and frequent shoppers. Retail Draws Include: GoodLife Fitness(4000 members), Food Basics, Shoppers Drug Mart, Dollarama, Bernie's Restaurant, Tim Hortons, Subway, Pizza Pizza, Burger King, Pet Value, and Petro Canada with a McDonalds restaurant. The area directly surrounding the mall is bustling with additional traffic and opportunity with: TD Bank, Sir Frederick Banting school (1,600 students), Medway Community Centre (featuring ice pads), the Canada Games Aquatic Centre(public swimming pools), and a University of Western student residence (600 students). Total Space = 1,150sqft. Store Features: Large open concept retail area, Large storage area with shelving, Private 2pc bathroom, Kitchenette, and Office. This turnkey operation is perfect for an owner-operator or investor. Seller (Ellen) is open to staying on during transition, to ensure your continued success. Existing Lease Term - 5yrs ending 2029, with 5yr optional extension. Rent is $18.90/sqft + cam & taxes, estimated total = $3,860.87/month in 2025. Gradual increases from 2026-2029 up to $21.50/persqft in Year 5. Sale of the Business is plus the Cost of Inventory at Completion Date and Includes: Existing Lease, Business Name and Facebook Business Page with 5,500 followers, and over 3 decades of continued success to a loyal and always growing customer base. Take advantage of this rare opportunity to own a recession resistant, community-trusted retail business, in one of London's busiest retail hubs. Inquire today to learn more. (id:60297)
The Realty Firm Inc.
84 Empire Parkway
St. Thomas, Ontario
Located in Harvest Run and a short walk to trails & Orchard Park is this beautiful, Doug Tarry built EnergyStar Certified & Net Zero ready semi-detached bungalow with 4 bedrooms & 3 full bathrooms and ALL 5 Appliances INCLUDED! Enjoy the fenced yard with beautiful, entertainment sized stamped concrete patio, pergola & shed (with metal roof). This home has over 2000 square feet of finished living space! The main level has 2 bedrooms (including primary bedroom with walk-in closet & 3pc ensuite), 2 full bathrooms, convenient main floor laundry/mudroom (with inside entry from the 1.5 car garage), an open concept living area including a great room, kitchen (with island, pantry & quartz counters) & dining space (with sliding doors leading to the backyard). The lower level features 2 bedrooms, a 3pc bathroom & very spacious rec room. A wonderful house with a fantastic location. Welcome home! (id:60297)
Royal LePage Triland Realty
21 Erin Court
Aylmer, Ontario
Welcome to this thoughtfully designed and solidly built bungalow, ready to grow with you and your family! Built in 1998, this home offers a bright, updated, open-concept main floor that seamlessly connects the living, dining, and kitchen areas - perfect for both everyday living and entertaining! You'll find three generously sized bedrooms and a 4 piece bathroom tucked at the back of the home, offering peace and privacy. The spacious rec room in the basement, complete with charming wainscoting, is perfect for movie nights, family hangouts, or giving teens their own retreat. Downstairs you'll also find an extra-large room that could serve as a luxurious primary bedroom, a fun-filled games room, or gym. The lower level also features a second full 4-piece bathroom with cozy heated floors and a jetted tub, ideal for unwinding after a long day. Step outside to enjoy a landscaped backyard that backs onto open space - great for kids and pets! The driveway offers space for 3 cars, and the garage is complete with inside access to the home, as well as a side door to go to the backyard. Located in the heart of Aylmer, a friendly small town surrounded by major cities, quaint towns, and scenic beaches, this home offers the best of both worlds. Enjoy the charm of local shops, a strong sense of community, and a safe, welcoming environment for couples and families alike. (id:60297)
Saker Realty Corporation
963 Bitterbush Crescent
London North, Ontario
Enjoy living in one of London's most high-demand and sought-after areas. This beautiful bungalow is located in a prime neighborhood close to Costco, major shopping centers, schools, and public transit. The main floor offers a spacious living room and a bright white kitchen featuring new appliances and freshly painted walls. The fully finished basement was updated in 2025 with new flooring and fresh paint, and includes large windows that bring in plenty of natural light, a gaming room, and a full washroom. (id:60297)
Nu-Vista Pinnacle Realty Brokerage Inc
7 St Andrews Drive
St. Thomas, Ontario
This could be the home you've been waiting for! Located in the sought after Shaw Valley subdivision, this spacious 3+1 bedroom 4 bathroom home offers over 2,700 sqft of finished living space with quality finishes throughout. The open concept layout flows seamlessly from the kitchen to the dining and family rooms, complete with a cozy fireplace - perfect for entertaining without missing a moment. The bright kitchen features ample cabinetry, a walk-in pantry, stainless steel appliances, gleaming tile backsplash, and a breakfast bar, making mealtime a pleasure. Convenient main floor den provides a flexible space for a home office, second living room, or kids' playroom. Upstairs, the oversized primary bedroom boasts a walk-in closet and a stunning 5 piece ensuite with vaulted ceiling. Two additional generous bedrooms with ample closet space and a 4 piece bathroom complete the second level. The recently fully finished basement adds a large rec room with rough-in for a wet bar, a 4th bedroom, a 3 piece bathroom, and plenty of storage in the utility and cold rooms. Outside, the fully fenced premium pie shaped lot is huge and offers exceptional space ideal for creating your dream backyard oasis with room for a pool, cabana, trampoline, playground, and more. Double car garage and large covered porch. Conveniently located close to all amenities, with quick access to London, Highways 401 & 402, and Port Stanley. (id:60297)
Blue Forest Realty Inc.
179 Valleyview Drive
Middlesex Centre, Ontario
Welcome to this well-maintained and thoughtfully updated 3+1 bedroom family home, perfectly situated on a generous 80' x 140' lot within walking distance to Parkview School, local shops, and everyday amenities. The main level features a bright and functional layout with three spacious bedrooms and a comfortable living room, ideal for family living. The lower level offers excellent additional living space, including a fourth bedroom, a second family room, and a beautifully finished bathroom with a custom walk-in shower-perfect for guests or extended family. The kitchen is in excellent condition and equipped with a new stove and dishwasher, blending modern convenience with a practical design. Numerous updates enhance both comfort and efficiency throughout the home. In 2024, new attic and basement insulation was added, along with new flooring throughout. The bathroom has been refreshed with a new shower and vanity, and custom built-in storage has been thoughtfully added to the upstairs hallway, front entry, and basement bedroom. Exterior improvements include custom glass front, side, and rear doors, partial exterior repainting, a new electrical service, and a new asphalt driveway. The fully fenced backyard is complete with a new patio (2024), creating an inviting space for outdoor living and entertaining. A standout feature is the 20' x 20' detached shed with a 16-foot roll-up door and its own 15-amp electrical circuit-ideal for storage, hobbies, or workshop use. This move-in-ready home offers an exceptional combination of space, quality updates, and an unbeatable location in one of Komoka's most desirable neighbourhoods. (id:60297)
The Realty Firm Inc.
RE/MAX Centre City Realty Inc.
Basement - 3817 Ayrshire Avenue
London South, Ontario
This professionally finished, legal 2-bedroom basement suite offers a perfect blend of comfort and convenience in a sought-after South London family neighborhood. Featuring a private, separate side entrance, this bright unit boasts an open-concept layout with large egress windows providing plenty of natural light. The modern kitchen is equipped with stainless steel appliances and flowing seamlessly into the spacious living area. Benefit from the ultimate convenience of dedicated in-suite laundry-exclusive to your unit. Both bedrooms are well-sized with ample closet space. Perfect for small families and working professionals. Quick access to the 401/402 highways and close to all the major amenities. Tenants pay 30% of all utilities. (id:60297)
Aros Realty Ltd.
71 Sunray Avenue
London South, Ontario
Welcome to this beautifully tastefully renovated bungalow, ideally located in a family-friendly Lambeth neighbourhood within walking distance to the park. This move-in-ready home features a bright, open-concept main living area highlighted by vaulted ceilings that create a spacious and welcoming atmosphere.The functional modern kitchen is thoughtfully designed for everyday living and entertaining alike, offering clean finishes and practical flow. The main level provides comfortable living spaces filled with natural light, making it perfect for families or those looking to downsize without compromise.Downstairs, the cozy basement expands your living space with a welcoming family room, a recreational area complete with a bar, and plenty of room for relaxing, hosting, or enjoying hobbies.Outside, you'll find a large backyard ideal for entertaining, complete with a shed for additional storage. Parking for up to 9 cars is a standout feature, with one attached garage, an extra detached garage, and a long driveway-perfect for families, guests, or car enthusiasts.With its thoughtful updates, generous outdoor space, and unbeatable location, this home offers comfort, functionality, and convenience all in one exceptional package. (id:60297)
RE/MAX Centre City Realty Inc.
106 - 700 Osgoode Drive
London South, Ontario
Fully Renovated 4-Bedroom Townhome in South London. Move-in-ready townhome offering 4 bedrooms and 2 bathrooms with a modern open-concept layout. The main floor showcases stylish new flooring, contemporary finishes, and a bright living and dining area that seamlessly flows into the updated kitchen, featuring sleek cabinetry with white and golden, a tile backsplash, and brand-new stainless steel appliances. The upper level offers four oversize bedrooms and updated bathrooms, ideal for growing families. Master bedroom with walk-in closet. The fully finished lower level includes a Rec room, perfect for guests, extended family, a home office. With extensive updates including new vinyl flooring throughout and tiles in the wet area, modern lights. This home is truly turnkey. Ideally located close to White Oaks Mall, schools, parks, public transit, and with quick access to Highway 401 & 402, this property is an excellent opportunity for families, professionals, or investors alike. A must-see South London home that combines space, style, and convenience. (id:60297)
Gold Empire Realty Inc.
515 Jarvis Street
London South, Ontario
Country in the city. Combining the best of cottage living, country charm, and city amenities, all rolled into one. Welcome to 515 Jarvis Street. Set on a stunning 0.66-acre lot surrounded by mature trees and nature, this unique property offers an ultra-private lifestyle just minutes from downtown London, Springbank Park, shopping, dining, entertainment, and convenient access to both Highway 401 and 402. Professionally renovated with attention to detail, this 1.5-storey stone and board-and-batten home offers over 2,300 sq ft of above-grade living space. The main floor features a spacious primary bedroom with a 4-piece ensuite, a welcoming sunroom, large living and dining areas, a showstopper kitchen with granite counters, and a vaulted family room with a gas fireplace that creates a warm and inviting atmosphere. Upstairs, you'll find two additional bedrooms and a 2-piece bathroom, providing flexibility for family, guests, or a home office. Outside, the 18-by-14-foot timberframe pavilion with metal roof anchors the beautifully landscaped backyard, complete with a built-in outdoor kitchen and an Arctic Spa hot tub. The detached garage and workshop provide 774 sq ft of space, plus a finished 296 sq ft loft with its own gas fireplace, ideal for a guest suite, studio, or home business. The home is connected to the municipal sewer. It currently uses well water, but a municipal water line has already been brought into the basement, making conversion easy. With seasonal skyline views, natural privacy, and a central location close to everything, this property is a rare opportunity to enjoy the best of all worlds. (id:60297)
Keller Williams Lifestyles
1037 Willow Drive W
London South, Ontario
Welcome to this brand new custom-built 2-storey home featuring 3 large bedrooms and 2.5 bathrooms, loaded with upgrades and designed for modern living. Built with a steel roof and 200 amp service, this home offers upgraded 9mm vinyl plank flooring and is pre-wired for internet, multiple TV locations, outdoor security cameras and more. Enjoy a covered rear deck with gas BBQ hookup perfect for entertaining. The custom kitchen impresses with quartz countertops and backsplash, granite sinks, a butler's pantry, two spice racks, stove pot filler, and gas/electric stove hookups. The basement was designed with in-law potential in mind with services roughed in, drywalled walls, and stair access from the garage. Complete with a 7' steel insulated Car-Wal garage door with Linear opener and lifetime warranty on motor and belt. A stunning turn-key build with flexibility and long-term value. Lower level has rough in for kitchen and bathroom.( Driveways will be concrete in the spring) (id:60297)
The Realty Firm Inc.
17 Graham Crescent
London East, Ontario
Welcome to this beautifully updated 1- 1/2 storey home, meticulously maintained and truly move-in ready. Nearly the entire home has been updated, offering peace of mind and modern comfort. Located on a quiet street close to amenities and backing onto a park, this property offers both convenience and privacy. The main floor features a welcoming family room with a fireplace and patio doors leading to the covered deck (2020). The bright kitchen offers a massive island with extensive drawer storage, and a large eating area, ideal for everyday living and entertaining. A 4-piece bath completes the main level.The upper level includes two bedrooms and a 3-piece bath with a tiled walk-in shower, providing a comfortable and private retreat. The lower level adds additional living space with a good sized rec room and a bedroom featuring an egress window, perfect for guests, a home office, or additional living needs. Many updates throughout this home, includes new windows, doors, flooring, updated bathrooms, walls reinsulated, new exterior vinyl siding, roof replaced in 2018, furnace and air conditioner (2010). Outside, enjoy a private, fully fenced backyard with beautiful gardens in the summer. Additional features include a detached garage with hydro, garden shed, and concrete driveway.A well-cared-for home in a desirable location, offering extensive updates, privacy, and immediate enjoyment. (id:60297)
Blue Forest Realty Inc.
381 Nelson Street
Kincardine, Ontario
Welcome to 381 Nelson Street in beautiful Kincardine - a charming bungalow thoughtfully converted into a legal duplex, offering flexibility, income potential, and unbeatable lifestyle living just steps from Lake Huron.Situated on a private .23-acre lot surrounded by mature trees, this home features a 3-bedroom, 1-bath upper unit and a bright 1-bedroom, 1-bath lower unit with its own separate walkout entrance-perfect for extended family, rental income, or a comfortable in-law suite. Both units offer functional layouts, great natural light, and a warm, inviting feel that suits homeowners and investors alike.The property is located two blocks from downtown, placing you within easy walking distance to local shops, restaurants, parks, golfing, schools, and everyday conveniences. Best of all, you're just a 5-minute walk to the beach, where you can enjoy Kincardine's famous sunsets, lakeside trails, and waterfront attractions.Recent updates include a newer roof (2020), and a quote for a furnace update with air-conditioning installation is available upon request-ideal for those looking to enhance efficiency and comfort. The neighbourhood is known for its quiet streets, strong sense of community, and family-friendly atmosphere, with Bruce Power conveniently nearby for those seeking a short commute.Whether you're looking for your next investment, a multigenerational setup, or a relaxed lifestyle property near the water, 381 Nelson Street offers incredible potential in one of Ontario's most desirable beach towns.A rare opportunity in a prime location-don't miss it. Please contact the listing agent for more information and book your viewing. (id:60297)
Exp Realty
62 Palace Street
London East, Ontario
This charming yellow brick 2-storey blends timeless character with thoughtful updates throughout. The home features 3 bedrooms and 1.5 bathrooms. 2 beds and a 4-piece family bath upstairs currently but The primary bedroom could be turned back into 2 bedrooms easily with a wall. On the main floor, a formal living room at the front of the home and a family room or traditional Dining room lead into a large eat-in kitchen with pantry, breakfast nook, and two skylights that flood the space with natural light. A versatile main floor bedroom currently used as an office and a convenient 2-piece bath complete the layout. Original details such as stained glass, vintage heat vents, and wood floors showcase the homes heritage, while modern upgrades offer peace of mind. Step outside to a fully fenced, beautifully landscaped yard with a tranquil fish pond and multi-level deck perfect for relaxing or entertaining. Extensive updates include roof shingles (2014), furnace and AC (2019), and a kitchen remodel (2013), along with rebuilt porch, skylights, windows, fencing, and appliances. In 2023, the interior was refreshed with a newly tiled entryway, full paint throughout, custom blinds, updated lighting and a wool sisal runner down the stairs. Exterior painting followed in 2024, with basement improvements and a fully rebuilt back deck completed in 2025. (id:60297)
The Realty Firm Inc.
919 Foxcreek Road
London North, Ontario
Welcome to this beautifully updated 3+2 bedroom family home in a sought-after neighbourhood. Recent upgrades include a brand new roof (Nov 2025), fresh paint, updated flooring, and select light fixtures (Jan 2026), beautifully decorated & move-in-ready. The main floor offers a bright, open-concept layout with hardwood and tile flooring throughout. The stylish kitchen features granite countertops, stainless steel appliances, backsplash, and an island, flowing seamlessly into the eating area and inviting family room with a feature wall, built-in electric fireplace, and large windows overlooking the backyard. Convenient main floor laundry with appliances included. A hardwood staircase leads to a versatile loft-ideal as a home office, lounge, or play area. The spacious primary suite includes two walk-in closets and an ensuite with soaker tub, tiled shower, and large vanity. Two additional generous bedrooms and a modern 4-piece bath. The fully finished lower level expands your living space with a large rec room, custom bar area, media zone, two bedrooms, office or gym space, and a sleek 3-piece bath, all with newer flooring & paint. Step outside to your private backyard oasis featuring a deck, newer concrete patio, and a heated in-ground Hayward saltwater pool surrounded by lounging and entertaining areas. A double garage and a newer concrete driveway. Located close to schools, parks, and shopping, this polished home checks all the boxes for comfortable family living. (id:60297)
Exp Realty
Sutton Group Pawlowski & Company Real Estate Brokerage Inc.
605 - 650 Cheapside Street
London East, Ontario
Top floor with gorgeous view facing east that overlooks the tree tops and parking area. Very desirable unit that's warmer in the winter and cooler in the summer. Freshly painted with modern laminate flooring. Large storage room for off-season sports equipment and extra closet space with laundry in unit. Granite kitchen counter top and 5 appliances. Prime location between Western University and Fanshawe that offers multiple amenities. Well maintained complex that is tucked away from high traffic. Economically friendly. Welcome to Victoria Place. (id:60297)
Royal LePage Triland Realty
410 - 21 King Street
London East, Ontario
Step into a downtown lifestyle without compromise in this rare, multi-level 2-bedroom apartment, designed for those those who want modern comfort, stylish finishes, and unbeatable city access. Whether you're a young professional seeking convenience, a student needing proximity to Western University, or a small family looking to live at the centre of it all, this is the place you'll love coming home to. The freshly updated interior blends functionality with flair. Luxury vinyl plank flooring runs throughout, setting the stage for a sophisticated, low-maintenance home. The kitchen is a standout: quartz countertops, subway tile backsplash, stainless steel appliances, and a pass-through view into the open living and dining area, perfect for casual evenings or entertaining guests. Natural light floods the main living space through oversized sliding doors, leading to your own private balcony --- a coveted retreat to sip coffee or unwind with a view of the vibrant city below. The large primary bedroom features a walk-in closet and convenient 2-piece ensuite, while the main bathroom is tastefully refreshed and well-sized. But this home is more than just what's inside. The building offers a gym to keep your routine on track, a social lounge for gatherings, and a tranquil courtyard for summertime barbecues. And when you do step out? You're moments from Canada Life Place, Harris Park, Wortley Village, Covent Garden Market, the Grand Theatre and some of London's best dining and nightlife. From morning lattes to late-night concerts, everything is within reach. This is downtown living with room to breathe and space to grow. Come see why life at 21 King Street just feels better. (id:60297)
Team Glasser Real Estate Brokerage Inc.
THINKING OF SELLING or BUYING?
We Get You Moving!
Contact Us

About Steve & Julia
With over 40 years of combined experience, we are dedicated to helping you find your dream home with personalized service and expertise.
© 2025 Wiggett Properties. All Rights Reserved. | Made with ❤️ by Jet Branding
