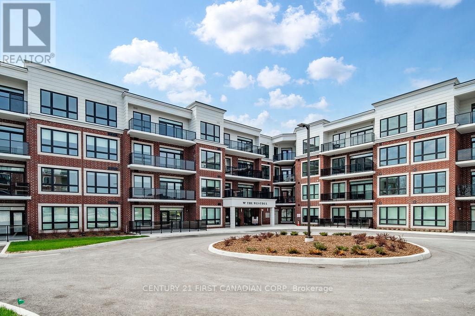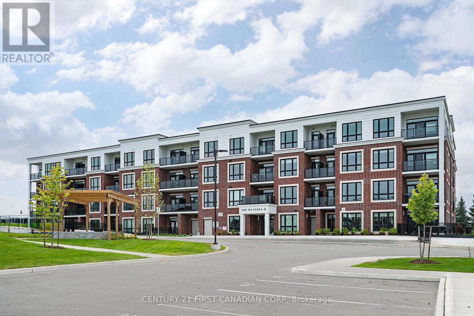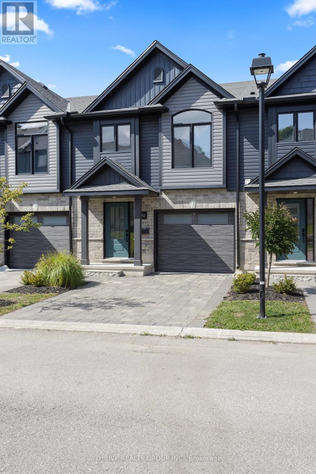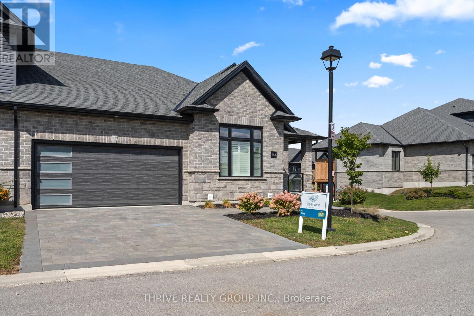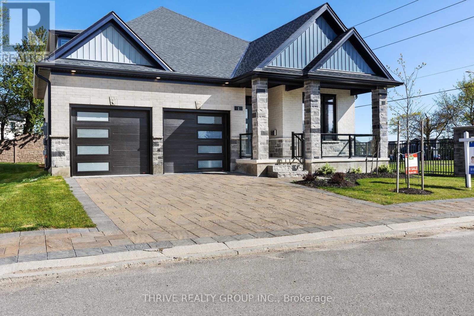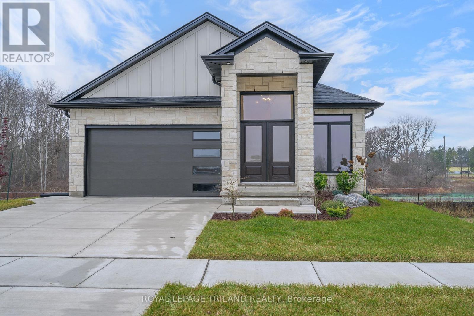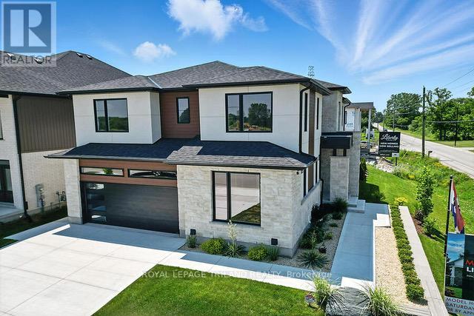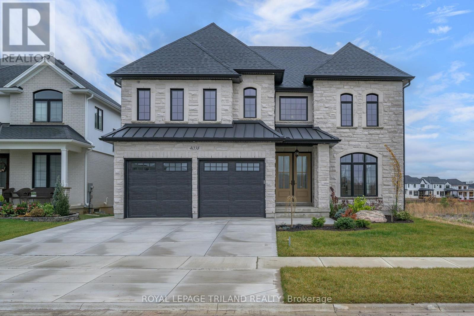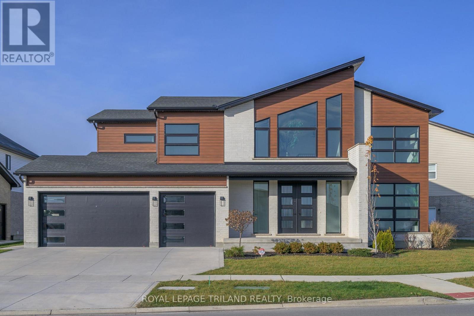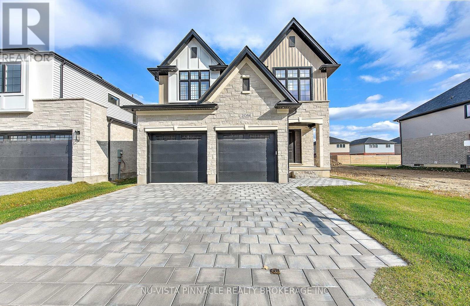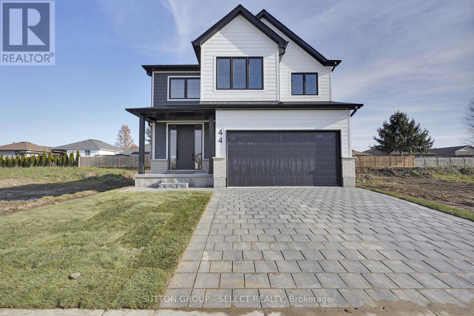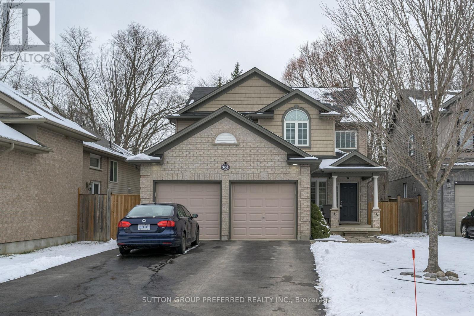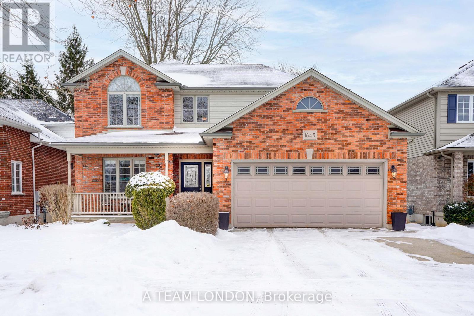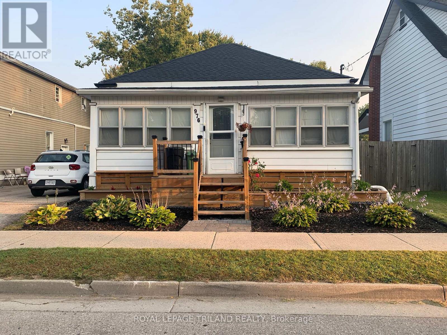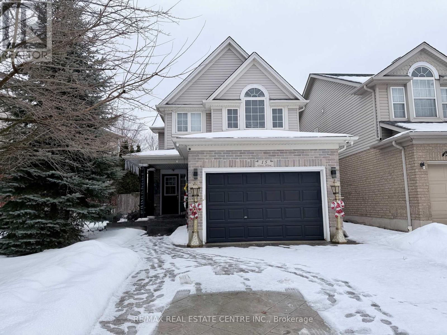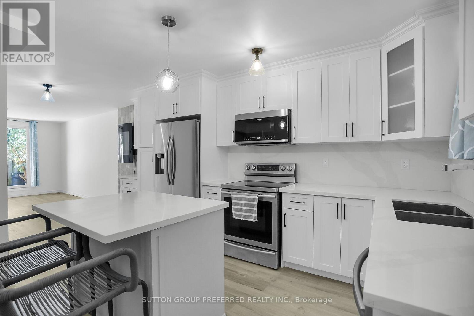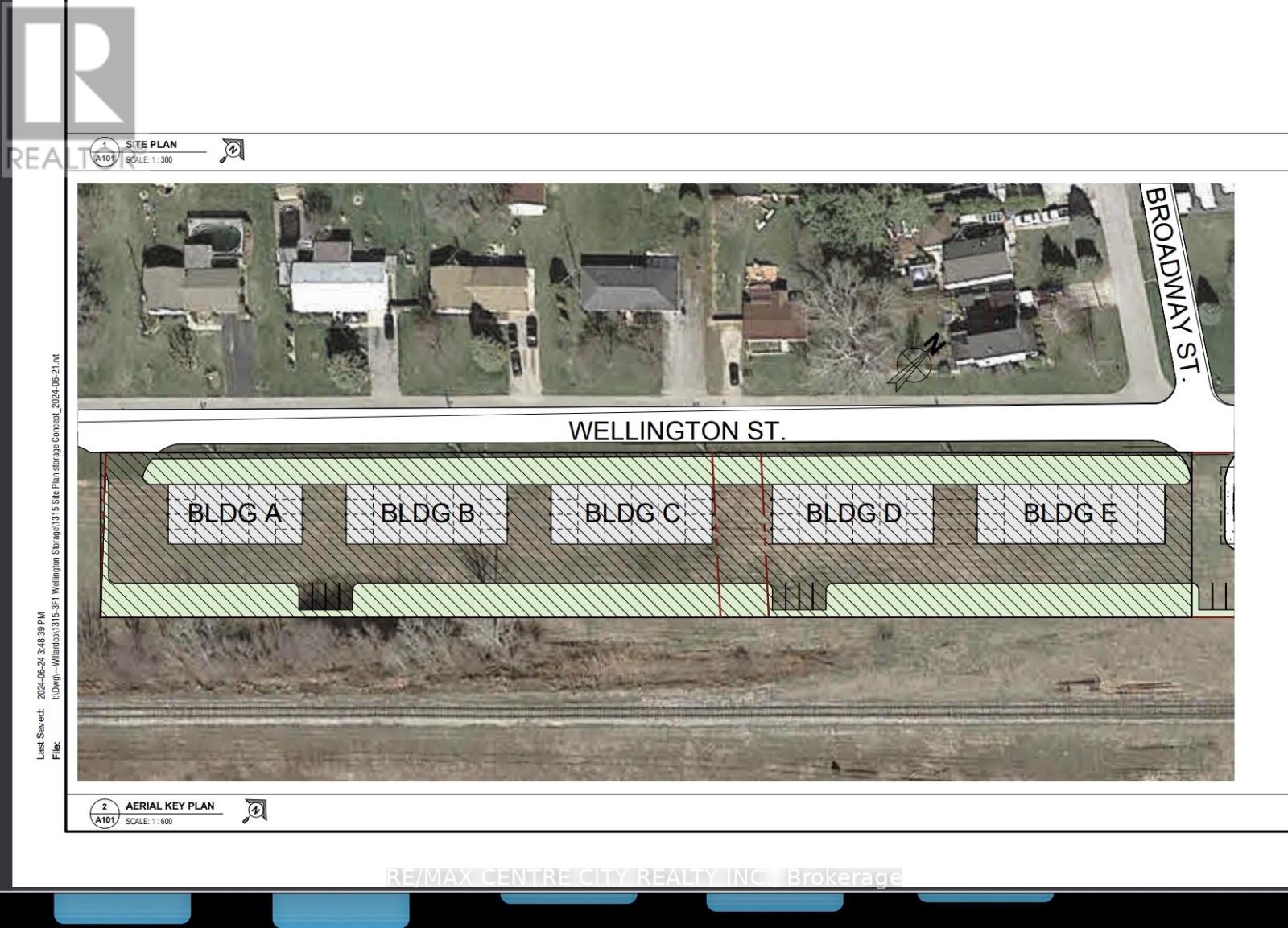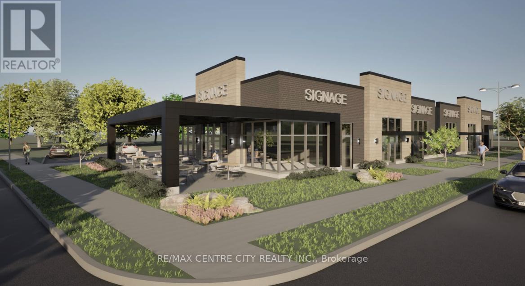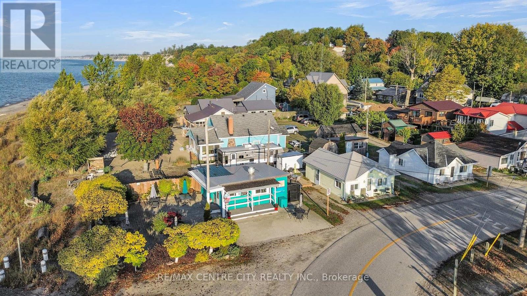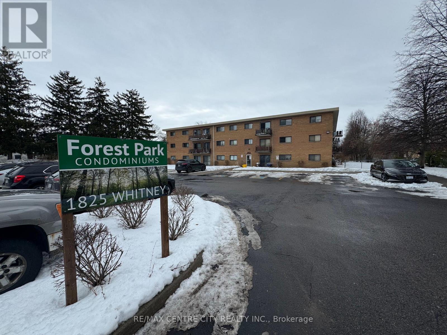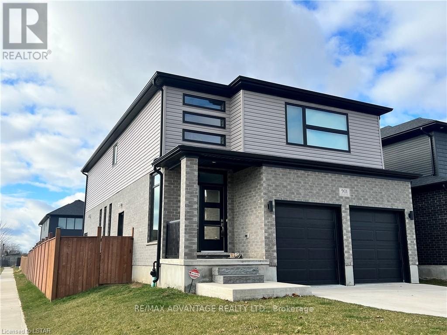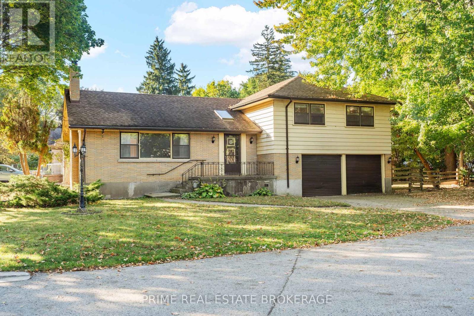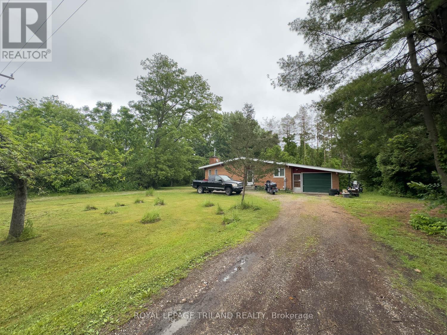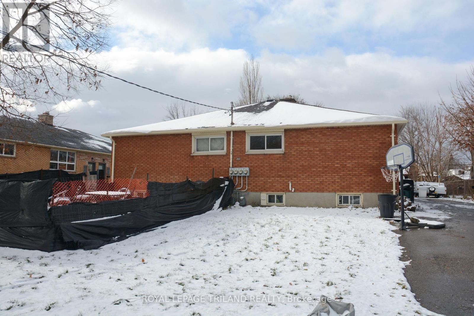Listings
401 - 1975 Fountain Grass Drive
London South, Ontario
Welcome to luxury living in Warbler Woods at The Westdel Condominiums by Tricar! This brand new beautifully appointed 2-bedroom, 2-bathroom +den condo is nestled in a high-end 4-storey red brick building, offering exceptional craftsmanship and upscale finishes throughout. Step into a bright and airy space featuring a gorgeous white kitchen with premium cabinetry, quartz countertops, and stainless steel appliances perfect for both everyday living and entertaining. The spacious open-concept living area is flooded with natural light, while the elegant bathrooms and in-suite laundry add everyday convenience and style. Beyond the unit itself, this well-managed building offers outstanding amenities, including a fully equipped fitness centre, guest suite, 2 pickle ball courts, and a stylish residents lounge. The building is home to a warm, welcoming community with friendly neighbours and a strong sense of connection. Located just steps from the scenic Warbler Woods trails, you'll love the easy access to nature for walking, biking, and outdoor enjoyment. Don't miss your opportunity to be part of this exceptional condominium community! (id:60297)
Century 21 First Canadian Corp
308 - 1560 Upper West Avenue
London South, Ontario
Nestled at the edge of the desirable Warbler Woods neighbourhood, this beautifully appointed 2-bedroom condo offers the perfect blend of luxury, comfort, and convenience. Enjoy peaceful tree-lined views from your windows and relax in a massive primary bedroom with ample space for a sitting area or reading nook.The upscale kitchen features custom cabinetry, a huge walk-in pantry, and stainless steel appliances perfect for both everyday living and entertaining. You'll love the convenience of a dedicated in-suite laundry room, and the warmth of hardwood floors throughout. Upscale amenities include a Residents' lounge, guest suite, fitness center, and 2 pickle ball courts. Located in an exclusive boutique building, this home is ideal for those looking to downsize without compromise. Steps from scenic trails, coffee shops, parks, medical offices, and fitness centres - everything you need is right at your doorstep. Experience peace and privacy in a well maintained building with friendly neighbours, and a strong sense of community. Don't miss out on this peaceful oasis! (id:60297)
Century 21 First Canadian Corp
40 - 2261 Linkway Boulevard
London South, Ontario
Welcome to Rembrandt Homes' newest community in Southwest London Upper West by Rembrandt Homes. The popular 3-bedroom, 2.5-bathroom floor plan, "The Westerdam," has been thoughtfully redesigned with modern updates and floor plan improvements you'll love. Boasting 1,747 sq ft of finished living space, this home features a rare walk-out basement and two spacious decks, perfect for outdoor entertaining and relaxing. Finished in High Quality finishes that includes quartz countertops in the kitchen, stylish ceramic tile, a custom-designed kitchen, and stunning brushed oak hardwood floors throughout. The primary bedroom offers a walk-in closet and a luxurious five-piece ensuite with a free-standing soaking tub, double sinks, and a tiled glass shower and a convenient upper-level laundry closet. Enjoy exclusive parking with a single attached garage with inside entry, along with additional space for two vehicles. Built with Energy Star standards, the home features triple-glazed windows for added efficiency. Located just minutes from scenic walking trails at Kains Woods, and a short drive to major shopping centers, golf courses, and quick access to 401/402 highways, Upper West presents the perfect blend of comfort and convenience. Low condo fees cover shingles, windows, doors, decks, driveway ground, and exterior maintenance, making this an ideal low-maintenance, lock-and-leave lifestyle. (Virtually staged photos included in the gallery). (id:60297)
Thrive Realty Group Inc.
148 - 2261 Linkway Boulevard
London South, Ontario
Discover the Brand New "The PINE" Model by Rembrandt Homes, available in the highly sought-after Upper West community. Spanning 1,728 sq ft on the main floor, this stunning home showcases high-end finishes designed to impress even the most discerning buyers. Enjoy a spacious principal room, beautiful brushed oak hardwood floors, Gas Fireplace, upgraded ceramic tile, Gourment Chef inspired Kitchen, a 22x12 deck to enjoy and a luxurious primary Bedroom and ensuite. This model includes custom window coverings, all appliances, a finished lower level (1306 sq ft) offering a large recreation room, a third full bathroom, and a third bedroom perfect for entertaining guests or accommodating family. Ample parking is provided by a two-car garage and a double driveway. Low condo fees of just $220/month cover exterior maintenance (roof, windows, doors, driveway, decks) and grounds up keep (summer & winter), offering an ideal low-maintenance and worry-free lifestyle. Conveniently located just minutes from the 402/401 corridor, with new restaurants and amenities nearby, in one of London's most desirable communities. Don't miss your opportunity to book a private showing and get inspired to make your next move! (id:60297)
Thrive Realty Group Inc.
1 - 1061 Eagletrace Drive
London North, Ontario
Welcome to Rembrandt Walk a prestigious Vacant Land Condo Community by Rembrandt Homes! This Beautiful "The Gallery" Model Home that is Ready to Move into! Experience all the benefits of a detached home with the ease of low community fees that include lawn care and snow removal, giving you more time to enjoy a carefree lifestyle. This executive one-floor bungaloft boasts a thoughtfully designed floor plan with high-end finishes throughout. The open-concept main level showcases a chefs kitchen with premium appliances, a formal dining area, and a spacious living room with a cathedral ceiling and gas fireplace. Step outside to a large covered deck, perfect for relaxing or entertaining. The main floor also features a luxurious primary suite with a spa-like 5-piece ensuite. Upstairs, the versatile loft offers a media room, guest bedroom, and 4-piece bath. The fully finished lower level includes a cozy rec room, 3-piece bath, 4th bedroom, and plenty of storage. Move-in ready, this home includes custom window coverings and all appliances. The condo fee covers exterior grounds maintenance, including both front and rear yards, for true maintenance-free living. Located just minutes from shopping, Masonville Mall, Sunningdale Golf, and UWO/Hospital, this home combines elegance with convenience. Book your private showing today! Call for a Private Tour or Visit during Model Home Hours - Monday through Thursday 1-5pm & Saturday -Sunday 1-4pm (Closed Fridays) (id:60297)
Thrive Realty Group Inc.
4225 Green Bend Road
London South, Ontario
NEW MODEL HOME FOR SALE located in "LIBERTY CROSSING" situated in the Coveted SOUTH! Fabulous WALK OUT LOT BACKING ONTO PICTURESQUE TREES -This FULLY FINISHED BUNGALOW - (known as the PRIMROSE Elevation A) Features 1572 sq Ft of Quality Finishes on Main Floor PLUS an Additional 1521 Sq Ft in Lower level. Numerous Upgrades Throughout! Open Concept Kitchen Overlooking Livingroom/ Dinning Room Combo featuring Terrace Doors leading out to a Spectacular Deck - it also features a wonderful Double Sided Fireplace for the living room & primary bedroom. **Note**Lower Level Features a 3rd Bedroom and 4 PC Bath as part of the Primary Suite as well as a Secondary Suite featuring 2 Bedrooms, Kitchen, Living Room & 4 PC Bath! Terrace Doors to backyard.**NOTE** SEPARATE SIDE ENTRANCE to Finished Lower Level! Wonderful 9 Foot Ceilings on Main Floor with12 Ft Ceiling in Foyer - IMMEDIATE POSSESSION Available -Great SOUTH Location!!- Close to Several Popular Amenities! Easy Access to the 401 & 402!Experience the Difference and Quality Built by: WILLOW BRIDGE HOMES (id:60297)
Royal LePage Triland Realty
4203 Liberty Crossing
London South, Ontario
FABULOUS NEW MODEL HOME FOR SALE Located in London's Newer "LIBERTY CROSSING" situated in the COVETED SOUTH! This Unique Model known as the " EVERGREEN 11" features Over 4,000 Sq Ft of Quality Finishes on all 3 Levels! 9 FT Ceilings on ALL Levels- Attractive engineered hardwood throughout- Beautiful Oak Staircase-Spacious Kitchen with large walk-in pantry ready to beset up as a "Messy Kitchen" if desired. - 4 + 2 Bedrooms- 5 FULL Bathrooms-Main Floor Den (or bedroom) - Lower Level features Fully Finished Suite with 2 bedrooms, Kitchenette, Living room, 4 Pc bathroom, Laundry room+++Convenient Separate Side Entrance. The Evergreen II stands out with its contemporary design and neutral colour palette, delivering timeless curb appeal. The striking exterior, featuring a blend of stone, stucco, and wood accents, sets the tone for the sophisticated finishes inside. Large windows flood the spacious interiors with abundant natural light. Located on a premium corner lot, this home offers both privacy and convenience, with easy access to Highway 401, making commuting and city exploration a breeze. Situated in the vibrant Liberty Crossing community, this two-storey residence is thoughtfully designed for today's discerning homeowner, blending style, comfort, and functionality. Close to Several Popular Amenities. Must be seen to be appreciated. Experience the Difference and Quality Built By; WILLOW BRIDGE HOMES (id:60297)
Royal LePage Triland Realty
4038 Ayrshire Avenue
London South, Ontario
Attention Distinguish Buyers - Newly Built MODEL HOME for Sale known as the (VERONA 11) located in the Prestigious Heathwoods Subdivision in Lovely Lambeth! PREMIUM WALK-OUT Lot backing onto picturesque POND! VERY Private! IMMEDIATE possession available, Exquisite 2 Storey 4 + 2 Bedrooms, 4.5 Baths , Over 4,700 Sq FT ( as per blueprint) of Fabulous Quality Finishes/Upgrades Inside & Out! Chefs Delight Kitchen with Custom Upgraded Cabinetry, High-end appliances, Large Island & Wine bar / Prep area on side wall. Doors from dinette area leading out onto an expansive deck overlooking the serene pond! Fabulous for Outdoor Entertaining and scrumptious BBQ's! Oak staircase with decorative wrought iron spindles - 9 ft ceiling on Main Floor - Second Floor has 9 ft ceilings aa well as mixed height-Several Accent Walls throughout - Fully Finished WALK-OUT Lower Level with Separate Entrance - 9 ft ceilings - Kitchen, Living room- 2 bedrooms & 3pc bath. Excellent South/West Location close to several popular amenities, easy access to the 401 & 402! Looking to Build? We have Several other Lots & Floor plans to choose from. Experience the difference & Quality with WILLOW BRIDGE HOMES. (id:60297)
Royal LePage Triland Realty
177 Middleton Avenue
London South, Ontario
MODEL HOME for SALE in the Sought After MIDDLETON subdivision! **3 CAR GARAGE!This IMPRESSIVE 4 + 1 bedroom ,4.5 bath Home showcases striking modern design, blending warm wood accents with crisp white Brick & Oversized Windows .Over 3600 Sq Ft of Quality Finishes Inside & Out! 9 Ft ceilings on main & second floor- Engineered Hardwood throughout - 8 Ft doors on main level- Oak staircase with wrought iron spindles. Dining room open to Butlers Pantry-Spacious Open Concept Kitchen with Large Island overlooking greenroom with cozy fireplace. **Note** Premium appliances included throughout!Lower Level Fully Finished featuring a Kitchen, Living room , Bedroom , 3 Pc Bath & plenty of storage. (Separate Entrance as well) Excellent South/West Location close to several popular amenities, easy access to the 401 & 402! Experience the difference & Quality with WILLOW BRIDGE HOMES. (id:60297)
Royal LePage Triland Realty
2086 Saddlerock Avenue
London North, Ontario
ALMOST LIKE BRAND NEW AND MOVE-IN READY!!! Boasting An Array Of Sleek Finishes And A Thoughtful Open Plan Layout, This Immaculate 4 Bedroom And 2.5 Bathroom House Is A Paradigm Of Contemporary Living. Features Of This 2322 Sq. Feet House Include Wide Plank Engineered Hardwood Floors Throughout The House, 8' Interior Doors, Ceiling Height Custom Kitchen Cabinets, Quartz/Granite Countertops, Walk-In Pantry And A Generous Mudroom! WOW! Beyond A Functional Entryway Space, The Home Flows Into A Luminous Open Concept Living Area With Electric Fireplace, Kitchen And Dining Area. The Beautiful Kitchen Is The Heart Of The Home With Large Island With Breakfast Bar And High-End Stainless-Steel Appliances. You Will Fall In Love With All The Large Windows and Natural Light Throughout The Home! The Master Bedroom Is Spacious With No Lack Of Storage, Including A Customized Walk-In Closet And An Ensuite! Ensuite Comes With Dual Vanity, A Beautiful Tile, Glass Shower And Spa-Like Soaking Tub - A Perfect Retreat connects to the Laundry. 3 other Decent size Bedrooms will comfort you. Basement come with huge unfinished area that can be finished According to you own needs, weather it could be your entertainment place or another granny Suite. Come visit the property soon. (id:60297)
Nu-Vista Pinnacle Realty Brokerage Inc
44 Lucas Road
St. Thomas, Ontario
****Builder offering $52,,000 Builder incentive to use towards Purchase price on Model which includes $35,000 off Purchase price and $17,000 in existing free upgrades ! **** If building on other lots and plans the $35,000 can be used towards Purchase Price or upgrades Offer valid up to March 31,2026. Manorwood located in beautiful St. Thomas. This is the Blue Pacific Plan by Palumbo Homes consists of 2188 SQFT. of upscale living. This beautifully appointed 4 bedroom open concept home is stylish and contemporary in design offering the latest in high style streamline living. Standard features include two story foyer, nine foot ceilings on the main, wide plank stone polymer composite flooring (SPC) throughout the home, 10 pot lights and modern light fixtures. Gourmet kitchen with with 4 piece Samsung appliance package , quartz countertops,, Slate backsplash a large island and Casey Kitchen modern design cupboards and vanities. Large primary bedroom with spa designed ensuite including free standing soaker tub, glass shower, large vanity with double undermount sinks and quartz countertop. Primary includes a feature wall, walk in closet and spa ensuite . Feature wall in Greatrrom . The exterior features large windows, James Hardie siding and brick in the front elevation. Double pavestone driveway. Side entrance to Lower level !!!! Please view Palumbo Homes website for Manorwood Community to view all virtual tours for other plans and lots available palumbohomes.ca. Builder is offering on all new builds free side door entrance to the basement on most plans for future development and income potential. Buyer must qualify for the HST rebate. . OTHER PLANS, LOTS AND FRONT ELEVATIONS AVAILABLE. Please see Feature sheet in attachments showing Buiders Bonus (id:60297)
Sutton Group - Select Realty
301 Portrush Place
London North, Ontario
Beautiful 2-storey home nestled on a quiet court in the desirable Cedar Hollow community. Featuring just shy of 2400 sq ft above grade, 4 bedrooms, 2 full and 1 half baths. Eat-in kitchen with ample cabinet space, pantry, large eating area and sliding doors that lead to a private deck. Spacious living room with a gas fireplace flanked by windows that look out onto the private yard and trees.The separate dining area would also make a great family room, home office, play room or whatever suits your families needs. Upstairs, you'll find four bedrooms, including a generous primary suite with a walk-in closet and a spa-like ensuite with soaker tub, tiled shower and double sinks. Three additional bedrooms and a full bathroom with double sinks. The unfinished basement provides opportunity for future development. Large windows, cold storage and no awkward posts. Family friendly neighbourhood with a park just around the corner and Cedar Hollow Public School. Hop on the Thames Valley Parkway and enjoy the bike and walking paths around the Thames River. Close to public transportation, shopping and amenities. (id:60297)
Sutton Group Preferred Realty Inc.
1845 Milestone Road
London North, Ontario
Presenting a stunning two-story family home in the desirable Stoney Creek neighborhood of London, Ontario, ideal for both growing and established families. The main floor boasts an open-concept layout that seamlessly connects the living room, dining area, and kitchen, complete with a handy pantry. Additionally, you'll find a convenient main floor laundry, a powder room, and an office/dining room, making it perfect for everyday living or entertaining. Step outside to enjoy the expansive backyard featuring a large covered porch and multi-tiered deck, perfect for hosting gatherings. The inviting swim spa offers opportunities for relaxation and staying active. Upstairs, discover three generously sized bedrooms, including a primary suite with a spacious walk-in closet and a luxurious 5-piece ensuite, along with a shared 4-piece bathroom. The finished basement adds even more value, featuring a well-designed layout with a full 3-piece bathroom, an extra bedroom, a sizable rec room, and an additional mechanical room with ample storage space. This home truly offers everything a family could desire! (id:60297)
A Team London
976 Dame Street
London East, Ontario
Step inside 976 Dame Street in London and discover a bright, one-floor, two-bedroom home set on a peaceful street with a practical layout and thoughtful updates throughout. A sun-filled front sunroom -ideal as a veranda or mudroom - welcomes you inside and leads to a formal living and dining area, where tall ceilings create an open, airy feel. The generous family room offers additional living space and features a walkout to an 18-foot deck overlooking a deep 132-foot lot, providing a great setting for outdoor gatherings or quiet evenings.The kitchen is well suited for everyday living with a gas stove, ample counter space, and abundant cabinetry. Notable improvements include a renovated bathroom, convenient main-floor laundry, and an enlarged primary bedroom with an extended closet for added storage. Attic hatch stairs lead to the attic for additional storage options, while the basement offers even more usable space. Eight windows were replaced in 2021, the furnace was updated in 2020, the roof in 2021, and the home includes an owned instant hot water heater. Parking is available for two vehicles, and two sheds provide extra outdoor storage. The backyard offers added privacy and is thoughtfully landscaped with low-maintenance perennial flowers and plants along both sides of the yard and around the sheds. Raised garden beds at the rear are perfect for a vegetable garden, while perennial raspberry bushes line the back fence, producing fruit throughout July and often offering a second harvest in September. Conveniently located close to the 401, the home is within easy reach of shopping, schools, parks, and transit. Enjoy nearby restaurants along Hamilton Road, walk to the Western Fair for weekly groceries, or spend weekends at Kellogg's for local events and outings. Western University and Fanshawe College are approximately 15 minutes away, and Victoria Hospital is just a 10-minute drive, making this a well-connected location with a strong sense of community. (id:60297)
Royal LePage Triland Realty
15 Gees Way
Cambridge, Ontario
This beautifully designed multi-level home offers 3 spacious bedrooms and 3 bathrooms, blending comfort and functionality throughout. The inviting living room features a stunning cathedral ceiling, creating an open and airy atmosphere that flows seamlessly into the kitchen which overlooks the living space-perfect for everyday living and entertaining. The dining area includes a walkout to the backyard, extending your living space outdoors. A finished rec room provides additional space for family gatherings, a home office or entertainment. The finished basement is perfect for a games room, exercise room, play room, lots of potential! Convenient main floor laundry right off inside entry from garage. Outside, enjoy a good sized front porch ideal for relaxing, along with a beautifully landscaped backyard with an above ground pool, stamped concrete patio and low maintenance composite deck-perfect for summer enjoyment. Furnace and Air Conditioner were replaced 2025.The home also features a 1.5 car garage and a stamped concrete driveway with parking for 4 vehicles offering ample parking in the driveway. This property is located in a desirable area in Hespeler, close to schools, Community Centre/skating rinks, and easy access to 401 (id:60297)
RE/MAX Real Estate Centre Inc.
88 - 1919 Trafalgar Street
London East, Ontario
Welcome to 88-1919 Trafalgar Street, a fully updated townhouse condo offering affordable living in East London! This home has been completely renovated from top to bottomeverything is new, including the kitchen, bathrooms, flooring, paint, and even an electric fireplace for cozy nights in. The condo corporation has recently replaced the windows as well, giving you peace of mind for years to come. Inside, youll find two spacious bedrooms upstairs along with a full 4-piece bath. The finished basement adds extra living space with a third bedroom and a 3-piece bath, perfect for guests, a home office, or a teenagers retreat as well as a large laundry room with plenty of storage. Step outside to your private fenced backyard, complete with a handy shed for storage. With low condo fees of only $240/month (including water), this is one of the most affordable and move-in-ready options in East London. Whether you're a first-time buyer, downsizing, or looking for a smart investment, this home checks all the boxes. (id:60297)
Sutton Group Preferred Realty Inc.
Pt Lot 51 Wellington Street
Newbury, Ontario
Located in the Village of Newbury, on Wellington St west of Hagerty Rd and adjacent to 2 Wellington St, a commercial property which is also for sale. This 1.8 acre property has a frontage of 729 ft ( 222.2M ) on Wellington St. It is zoned residential. The village is currently updating its Official Plan and Zoning Bylaw to allow for other commercial uses. The adjacent property is already zoned for C1 commercial use. The owner has suggested an allowance for storage and self storage uses on the property, such as the attached plan All services are available on Wellington St. The village has no development levy charges. Village amenities include the Four Counties Middlesex hospital and the Counties largest Home Hardware store. The adjacent 1.0 acre lot fronting on Hagerty Road, is also available and is zoned C-1 Commercial. See MLS number X12722380 for details. Property taxes are for both properties. .Plan of survey, proposed site plan and zoning details are available upon request. (id:60297)
RE/MAX Centre City Realty Inc.
Exp Realty
2 Wellington Street
Newbury, Ontario
Located in the Village of Newbury at the corner of Hagerty Road and Wellington Street, approximately one acre of development land zoned Commercial-C1. Seller has a proposed retail development of two buildings of 6,261 square feet. All municipal services are available on Wellington St and Hagerty Rd. Property is exempt from development charges. Amenities include Four Counties Middlesex Hospital and the area's largest Home Hardware. The westerly portion of the lot, municipally known as PTLOT 51,Wellington Street, approximately 1.8 acres has been severed and is zoned R1-Residential. See MLS number X12722708 for details. Property taxes are for both properties. Plan of survey, proposed site plan and a list of permitted uses available upon request. (id:60297)
RE/MAX Centre City Realty Inc.
Exp Realty
3143 Colin Street
Malahide, Ontario
Turnkey Investment Opportunity in the Heart of Port Bruce Prime Lakefront Location nestled on the picturesque shores of Lake Erie, this exceptional investment property in the charming beach town of Port Bruce offers a rare combination of immediate income and long-term development potential. Property Highlights: Thriving Take-Out Food Stand, Currently leased and operating as a popular taco stand, this turnkey business adds a steady revenue stream right on-site. Two Detached, Year-Round Cottages, Fully equipped and consistently rented, with confirmed bookings extending into summer 2026, offering reliable and ongoing income from day one. Vacant Lot with Development Potential. Situated behind the cottages, this parcel still features the original cottage footprint, allowing for streamlined rebuild or redevelopment. Whether you're looking to expand short-term rental offerings, create a boutique resort experience, or hold a high-performing income property in a sought-after lakeside destination, the possibilities are wide open.Located just steps from the beach, local marina, and nature trails, this property places guests in the heart of Port Bruce's laid-back coastal lifestyle making it a magnet for tourists and vacationers alike. Don't miss this rare chance to own a piece of Port Bruce's waterfront charm with immediate cash flow and room to grow. (id:60297)
RE/MAX Centre City Realty Inc.
114 - 1825 Whitney Street
London East, Ontario
Look no further...This is your affordable 1-bedroom unit on the 1st Floor, No stairs, walking distance to Argyle Mall. Bright, renovated, with recent updates, Including Backsplash, Washroom tub, vanity, tiles, and brand-new STS appliances. Freshly painted in neutral colours. Security-controlled, Low Property tax is $670/yr. The condo fee is $401.77/mth, which includes heat, hydro, and water, and comes with one assigned parking space. This is a fantastic location, within walking distance of banks, shopping and parks. The newly built East Lion Park and Community Centre is also within walking distance. Investors or first-time buyers, here is an opportunity to get into real estate! Book your showing today! (id:60297)
RE/MAX Centre City Realty Inc.
Lower - 901 Lennon Way
London North, Ontario
Welcome to 901 Lennon Wy in Hyde Park, London (LOWER UNIT). This beautiful basement apartment has 2 bedrooms, a full bathroom with a glass shower door, and laundry in-unit. This property features an open concept living and kitchen/Dining area. The new kitchen boasts Corian Countertops, pantry, new appliances, big windows, and is carpet-fee with luxury vinyl floors, along with a separate entrance. This gorgeous apartment is ready to move-in. Parking is available in the driveway. The excellent location is close to parks, place of worship, grocery stores, restaurants, Walmart, Canadian Tire and public transportation ( bus route #19). Landlord includes water, electricity, gas, internet, hot water tank, and parking in the rental. The tenant is responsible for tenant insurance. (id:60297)
RE/MAX Advantage Realty Ltd.
367 Ridout Street S
London South, Ontario
Nestled on a quiet, tree-lined street in the heart of Old South, 367 Ridout Street South enjoys a desirable setting facing St. Neots Drive - just steps from vibrant Wortley Village. This charming pocket of London offers walkable access to local dining, boutique shopping, groceries, parks, golf, LHSC, and more, blending convenience with a true sense of community.This long-held family home presents a rare opportunity to bring your vision to life in one of Londons most sought-after neighbourhoods. Inside, you'll find timeless character throughout, including original details and inviting living spaces that reflect the craftsmanship of a bygone era. The upper level features four large bedrooms, offering plenty of space for family living, guests, or a home office. With two living rooms on the main level, theres flexibility for a cozy family room, formal entertaining, or creative reconfiguration. Whether you're looking to restore its original charm or modernize the layout, this property provides an ideal foundation for transformation. Set on a picturesque lot surrounded by mature trees, the home offers peaceful surroundings just minutes from the energy of the Village. Whether you're renovating, investing, or reimagining, 367 Ridout Street South is a blank canvas in a location that rarely comes available - a chance to craft your next chapter in one of Londons most treasured communities. (id:60297)
Prime Real Estate Brokerage
23171 Talbot Line
West Elgin, Ontario
ATTENTION AVIATION ENTHUSIASTS!!! It is extremely rare to find a parcel of land with a home, large garage/workshop 47ft x 50ft, airplane hangar 30ft x 80ft and believe it or not... a 2,300 foot Landing Strip/Runway. This 3 bedroom ranch has a ravine view, trails throughout a natural mixed bush stretching the length of the 33 acre plus property. Enjoy water sports, beach volleyball or bathing on several beaches along the Lake Erie shoreline. Just minutes from Port Glasgow, West Lorne, Rodney,Tim Horton's, Grocery Stores, Home Hardware, RONA, LCBO, Restaurants and many more amenities in close proximity. Zoning permits other uses for this unique property if needed. Build your dream home and enjoy natures best. Come for a visit, you won't want to leave! (id:60297)
Royal LePage Triland Realty
357 Stratton Drive
London East, Ontario
It is rare that you will find a purpose built 4 PLEX for sale but here it is. Located on a large lot which could possibly accommodate additional units, this building consists of 4 (2) bedroom units,full accessible basements for each unit with some partially finished, individual furnaces ,electrical panels & meters. All units have 4 pc. bathrooms,Eatin kitchens with a total of 4 stoves & fridges.Plenty of tenant paved parking on each side. Fenced yard, garden shed and newer eaves trough. Solid original construction but can use some TLC. Come take a look. (id:60297)
Royal LePage Triland Realty
THINKING OF SELLING or BUYING?
We Get You Moving!
Contact Us

About Steve & Julia
With over 40 years of combined experience, we are dedicated to helping you find your dream home with personalized service and expertise.
© 2025 Wiggett Properties. All Rights Reserved. | Made with ❤️ by Jet Branding
