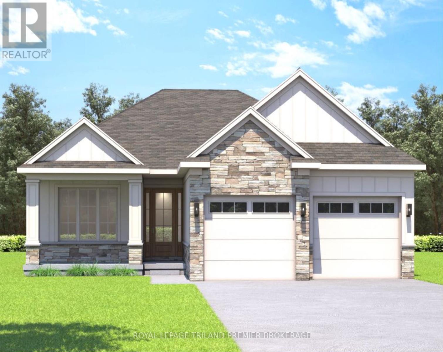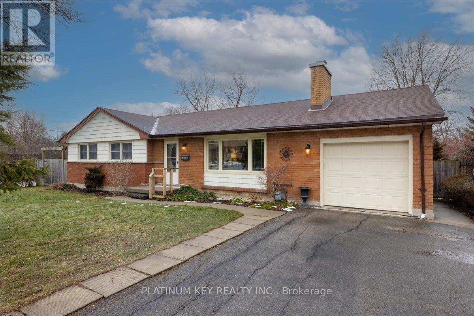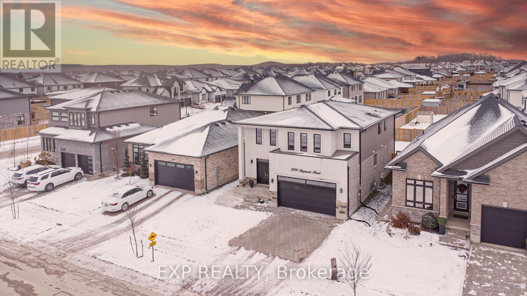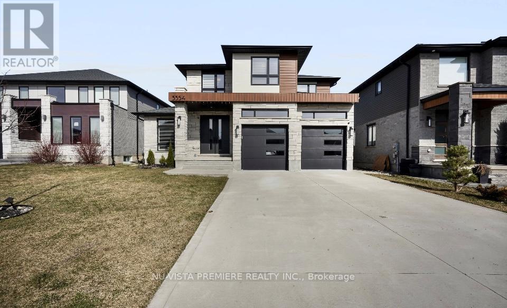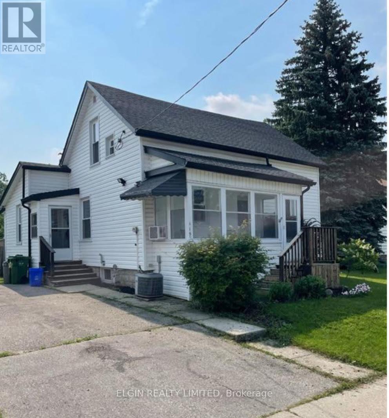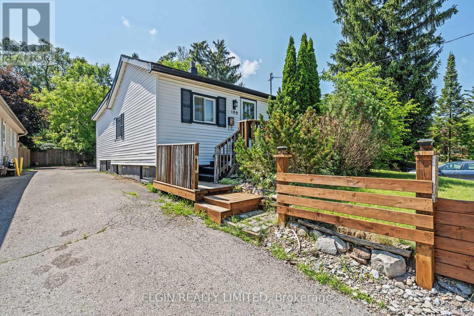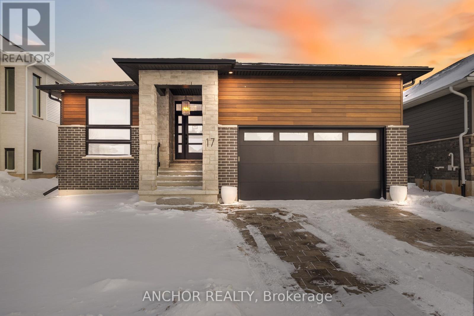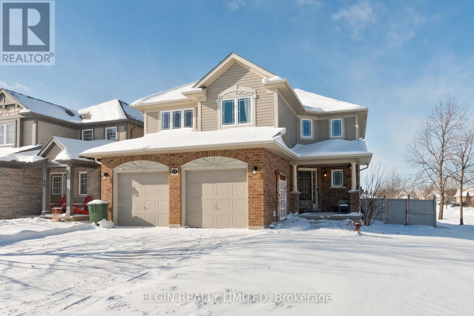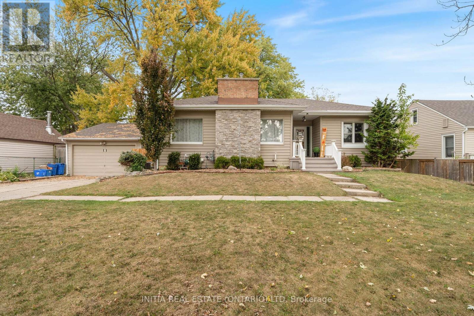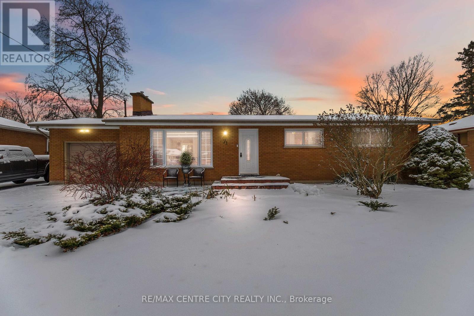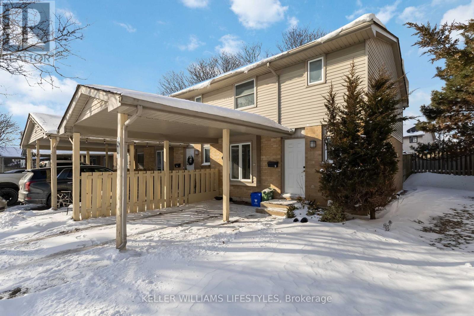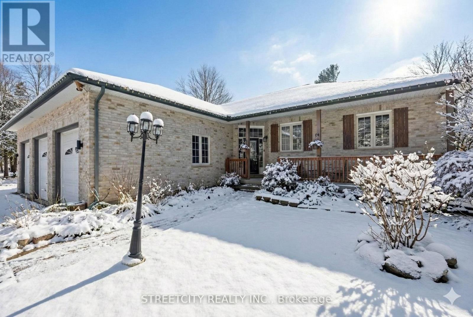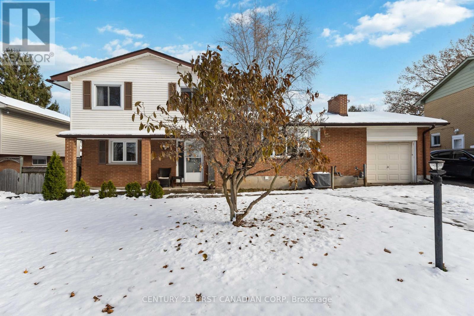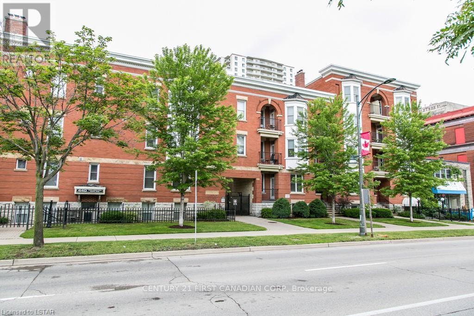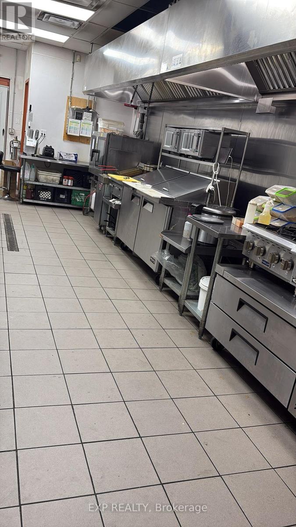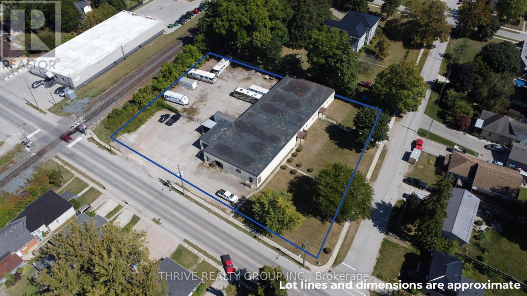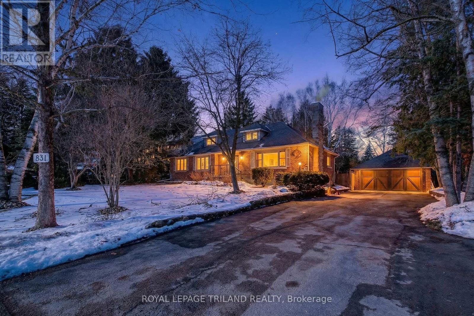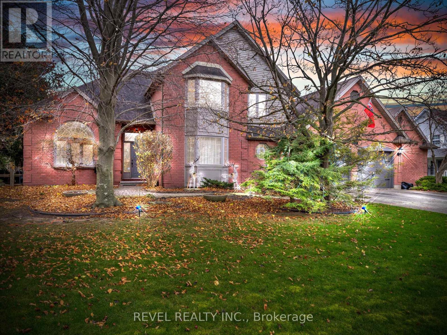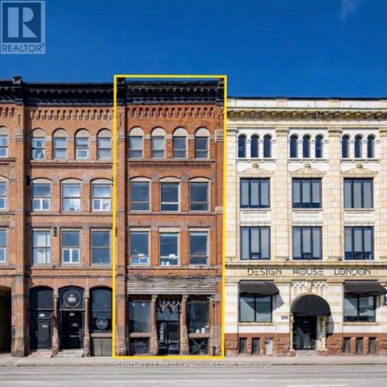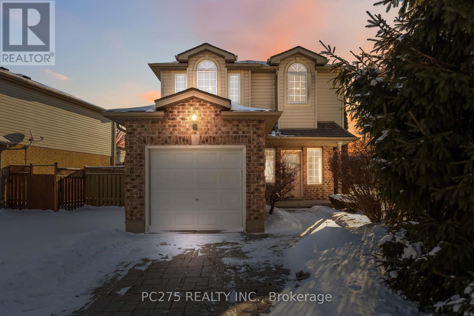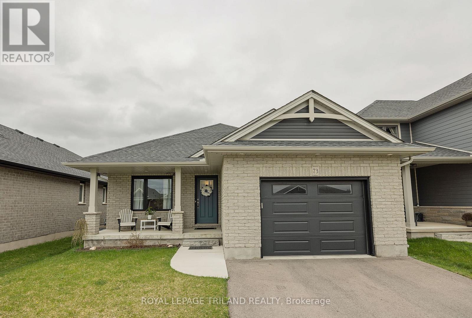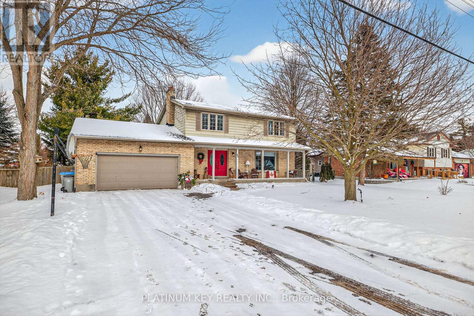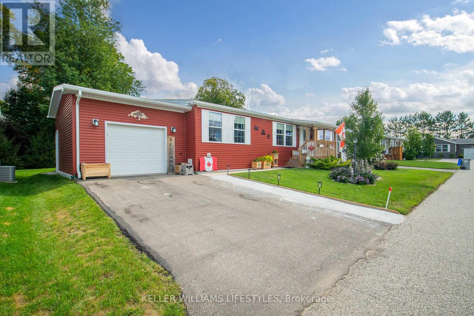Listings
78 Dearing Drive
South Huron, Ontario
TO BE BUILT: Welcome to Grand Bend's newest subdivision, Sol Haven! Just steps to bustling Grand Bend main strip featuring shopping, dining and beach access to picturesque Lake Huron! Hazzard Homes presents The Murlough, 1656 sq ft of expertly designed, premium living space in desirable Sol Haven. Enter through the front door into the spacious foyer through to the bright and spacious open concept main floor featuring Hardwood flooring throughout the main level (excluding bedrooms); generous mudroom/laundry room, kitchen with custom cabinetry, quartz/granite countertops and island with breakfast bar; expansive bright great room with 7' tall windows/slider; dinette; den/flex room with large window overlooking the front porch; main bathroom and 2 bedrooms including primary suite with 4- piece ensuite (tiled shower with glass enclosure, double sinks and quartz countertops) and walk in closet. Other standard features include: Hardwood flooring throughout main level (excluding bedrooms), 9' ceilings on main level, under- mount sinks, 10 pot lights and $1500 lighting allowance, rough-ins for security system, rough-in bathroom in basement, A/C, paver stone driveway and path to front door and more! Other lots and plans to choose from. Lots of amenities nearby including golf, shopping, LCBO, grocery, speedway, beach and marina. (id:60297)
Royal LePage Triland Premier Brokerage
931 Valetta Street
London North, Ontario
Located on a generous corner lot in Oakridge, this well-maintained 3 bedroom, 1.5 bathroom bungalow offers classic charm and excellent outdoor space. The bright living room features a wood-burning fireplace and a large front window, flowing seamlessly into the dining room with views of the landscaped backyard. The spacious kitchen also overlooks the yard and offers plenty of potential. Hardwood flooring runs through the living room, dining room, hallway, and all three bedrooms. The main level is completed by a four-piece bath. The partially finished lower level includes a comfortable family room, two-piece bath, laundry room, utility area with workbench, and ample storage. Outside, enjoy a fully fenced yard with deck and covered pergola, paver stone sun patio, two sheds, and a large garden. Complete with a one-car garage, this home is ideally located close to Sifton Bog, parks, schools, shopping, public transit, and all the conveniences Oakridge is known for. (id:60297)
Platinum Key Realty Inc.
3291 Regiment Road
London South, Ontario
Welcome to this beautifully upgraded Regiment Model home featuring rich hardwood flooring on the main level and staircase, a designer kitchen with valance lighting, pot lights, a large island with seating, and an open-concept Great Room with an electric fireplace. The upper level offers a convenient laundry with built-in cabinetry and a spacious primary suite with a walk-in closet and luxurious 5-piece ensuite. Adding exceptional value, the home includes a legally finished 2-bedroom basement with a separate entrance, completed with proper permits and approvals, providing versatile additional living space. Located in a rapidly growing family-friendly community, the property is just steps away from a newly opened public school. (id:60297)
Exp Realty
3354 Mersea Street E
London South, Ontario
This stunning home is nestled in a highly desirable neighborhood, perfect for families. The area features two excellent schools - a French school and a newly built modern school - making it ideal for children. It's a peaceful and family-friendly community with parks, natural scenic views, and close proximity to shopping centers. Plus, Highway 401 is just minutes away, making commuting a breeze. This spacious house is filled with natural light. As you enter, on your left you'll find a room that can be used as a home office or a formal living room. Moving further in, you'll discover a large family room that flows seamlessly into a bright and open kitchen, which is also connected to a dining/breakfast area - perfect for entertaining. Upstairs, there are four spacious bedrooms, including a very large primary bedroom with a luxurious and roomy bathroom featuring marble finishes. The entire home offers a sense of openness and comfort, ideal for raising a family in a peaceful, It's a place to call Home. (id:60297)
Nu-Vista Pinnacle Realty Brokerage Inc
115 Balaclava Street
St. Thomas, Ontario
Don't miss this fantastic opportunity to own a beautifully updated 1.5 storey home located on the desirable north side of St. Thomas, offering quick and easy access to London and Highway 401. This inviting home features 3 bedrooms, main floor laundry for added convenience, and an open-concept kitchen complete with a large island that seamlessly flows into the dining and living areas perfect for entertaining or family living. Step outside to discover a truly oversized backyard ideal for relaxing, gardening, or creating your dream outdoor space. This one is a must-see! (id:60297)
Elgin Realty Limited
189 Emerson Avenue
London South, Ontario
Welcome to this delightful 2-Bedroom Bungalow ideally situated on a huge 1/4 acre (273 ft.deep) lot offering incredible space inside and out.Located in a highly desirable South London location, this home features two versatile living areas and a bright, partially finished basement with two large multi-purpose rooms perfect for guests, hobby spaces or a home office with a new hopper window. Step outside to your own private retreat: you'll be captivated by the massive fully fenced backyard with a fire pit, two storage sheds, and endless room for entertaining, sports, kids, or pets. Whether you are hosting family gatherings or dreaming of your own backyard oasis, the possibilities are endless. Plus, R2-3 zoning offers potential for future development. This home features parking for up to 6 vehicles with your own private side drive, freshly painted throughout & brand-new A/C, lovely granite kitchen countertops, durable ceramic flooring in kitchen and bathroom, hardwood floors throughout the main level, and potential to convert the second main-floor living area into a 3rd bedroom.Located just minutes from Victoria Hospital, and steps from a scenic park with trails and a play ground, this move-in ready home is close to schools, shopping, public transit, and Highway 401.This is an ideal opportunity for first-time buyers, downsizers, or investors. Don't miss your chance to own this solid, tidy home on one of the largest lots in the neighbourhood! (id:60297)
Elgin Realty Limited
17 Kemp Crescent
Strathroy-Caradoc, Ontario
A midsized versatile floor plan that accommodates a young growing family or a fabulous retirement one-floor with a backyard oasis including a ideal-sized, heated, one-year-old saltwater, custom fiber-glass pool for relaxing summers. Modern and elegant through-out, this "mini mansion" shines for everyone. Ideal layout with custom upgrades making this a forever home. The lower spacious level is finished with extra high ceilings and large windows. Enjoy the inviting family room with the second fireplace and includes a full-size slate pool table. This nearly new bungalow will provide you with many enjoyable low maintenance years. If you are in the market for a new home, be sure to see this special home first, in a quiet established neighbourhood near schools, activities and shopping. The present homeowner likes the easy nearby access to the 402 Highway. Pool is 14x30 Azoria fiberglass shell with tanning ledge - programmable LED underwater lighting - programmable Jandy salt water system with cartridge filter - MOOV heat pump wifi compatible - also a robotic cordless vacuum included. Just listed and priced to sell! (id:60297)
Anchor Realty
18 Peach Tree Boulevard
St. Thomas, Ontario
Welcome to this spacious and beautifully maintained 2-storey home offering 4 bedrooms and 3.5 bathrooms-perfect for a growing family. Located in a sought-after area close to schools, this property delivers comfort, convenience, and room for everyone.The main level features bright, welcoming living spaces and a functional layout designed for everyday living. Upstairs, you'll find four well-sized bedrooms, including a generous primary suite with its own bathroom.The fully finished basement adds even more versatility, offering a cozy family room complete with a projector that stays, a den ideal for a home office or hobby room, and an additional bathroom.Step outside to a fully fenced backyard featuring low-maintenance vinyl fencing-a safe and private space for kids, pets, and outdoor entertaining.With plenty of space on every level and a family-friendly location near schools and amenities, this home is ready to welcome its next chapter. (id:60297)
Elgin Realty Limited
730 Talfourd Street
Sarnia, Ontario
Welcome to this beautifully updated bungalow that blends comfort, style, and functionality. Start your mornings with coffee on the charming front porch, or unwind in the evening on the back deck overlooking the spacious backyard. A detached double-car garage perfect for additional space, workshop, keeping snow off the car, you name it. Inside, you'll love the modern finishes, quartz and butcher block countertops, and brand-new fridge and stove. The main floor offers 3 generous bedrooms and a 4-piece bathroom. Downstairs, the finished rec room expands your living space, complemented by a large laundry area and a practical utility/storage room. A separate side entrance also provides easy access to the basement. This home comes with many inclusions, including bonus appliances and patio furniture. Whether you're looking for your first home, growing family, or downsizing, this home has lots to offer! HWT is a rental. (id:60297)
Initia Real Estate (Ontario) Ltd
71 Sunray Avenue
London South, Ontario
Welcome to this beautifully tastefully renovated bungalow, ideally located in a family-friendly Lambeth neighbourhood within walking distance to the park. This move-in-ready home features a bright, open-concept main living area highlighted by vaulted ceilings that create a spacious and welcoming atmosphere.The functional modern kitchen is thoughtfully designed for everyday living and entertaining alike, offering clean finishes and practical flow. The main level provides comfortable living spaces filled with natural light, making it perfect for families or those looking to downsize without compromise.Downstairs, the cozy basement expands your living space with a welcoming family room, a recreational area complete with a bar, and plenty of room for relaxing, hosting, or enjoying hobbies.Outside, you'll find a large backyard ideal for entertaining, complete with a shed for additional storage. Parking for up to 9 cars is a standout feature, with one attached garage, an extra detached garage, and a long driveway-perfect for families, guests, or car enthusiasts.With its thoughtful updates, generous outdoor space, and unbeatable location, this home offers comfort, functionality, and convenience all in one exceptional package. (id:60297)
RE/MAX Centre City Realty Inc.
61 - 55 Ashley Crescent
London South, Ontario
Welcome to Unit 61 at 55 Ashley Crescent in London, Ontario, a recently updated 3-bedroom, 2.5-bath townhouse with a covered carport located in the desirable White Oaks neighbourhood. This well-maintained home offers fresh paint and new flooring throughout, renovated bathrooms, updated lighting, and an upgraded kitchen, creating a comfortable and modern living environment. The main floor features a bright living and dining area alongside a functional kitchen complete with fridge, stove and dishwasher, while in-suite laundry with washer and dryer adds everyday convenience. Year-round comfort is provided by forced-air gas heating and central air conditioning, and the fully fenced backyard offers private outdoor space for relaxing or entertaining. Parking is included in the rent with one space in the carport plus two additional spots in the private driveway. The lower level adds valuable flexibility with a large recreation room and additional bathroom, ideal for a home office, fitness area, or extra living space. Located close to White Oaks Mall, multiple transit routes, schools, parks, and community facilities, with quick access to Highway 401 for commuters, this home combines function and location. Offered at $2,495 per month plus utilities with a minimum 12-month lease, flexible possession available and earlier occupancy preferred; tenant responsible for hydro, gas, water heater rental and water. Book your private showing today and review full lease terms prior to applying. (id:60297)
Keller Williams Lifestyles
1163 Crumlin Side Road
London East, Ontario
Where Urban Luxury Meets Private Country Calm. Hidden within a secluded setting just minutes from the 401 and airport, this one-of-a-kind estate offers an exceptional blend of city convenience and peaceful retreat-perfect for those who demand both sophistication and privacy. A true standout feature is the extraordinary 3-car garage-an automotive enthusiast's or mechanic's dream. Designed with oversized doors, impressive ceiling height suitable for a hoist, a dedicated mezzanine for additional storage, and a private staircase providing direct access to the fully finished lower level, this space is far more than a garage-it's a fully functional workshop and rare asset seldom found in residential properties. The outdoor living spaces are equally impressive, featuring a private backyard oasis with lush landscaping, multiple decks, an inviting pool, a serene koi pond, and intimate patios-ideal for enjoying quiet moments in nature. Inside, over 3,500 sq. ft. o finished living space showcases thoughtful architectural details and high-end finishes throughout. Warm and inviting living areas include custom wood beam fireplace mantels, stylish accent walls, and a barn-style door leading into the chef-inspired kitchen. The kitchen is a culinary centerpiece, offering generous workspace, premium appliances, and refined finishes. The expansive primary suite impresses with a cozy fireplace, luxurious details, and a spacious layout. Three full bathrooms and a powder room blend style with everyday functionality. The fully finished lower-level in-law suite-accessible from the main floor, directly from the garage, or through a private exterior entrance-provides outstanding flexibility for multi-generational living or income potential. This exceptional property delivers refined living in a tranquil setting, offering the serenity of a country estate with all the advantages of city life-anchored by a truly remarkable garage that sets this home apart. (id:60297)
Streetcity Realty Inc.
628 Viscount Road
London South, Ontario
Welcome to 628 Viscount Road a spacious classic 4 level sidesplit with 2326sqft of total living area as per MPAC. Tucked away in the heart of Westmount, this well-maintained 4-bedroom, 3-bathroom side-split offers a rare chance to create a forever home in one of London's most sought-after neighborhoods. Inside, the homes layout is designed for flexibility. Enter into the spacious foyer and up a few steps to the roomy front living room, featuring a newer charming bay window (2019) and cozy wood-burning stove, flows into a generous eat-in kitchen and dining area perfect for gathering with family and friends. The spacious kitchen was thoughtfully replaced in 2005 with modern appliances (like a double oven), plenty of pull out cupboards, pot drawers, flooring, large island, lighting and granite countertops, offering both style and function. A cozy family room just features a patio door that opens directly to a large deck and fenced backyard backing onto open space, a seamless extension of living space that invites summer barbecues, outdoor play, and evenings under the stars. The ground floor also includes a bedroom and ensuite 3pc bath, ideal for family living, an in-law suite, or creating a private guest retreat. Upstairs, three additional bedrooms and a beautifully renovated bathroom (2010) provide plenty of space for everyone. The lower level offers a rec room, two-piece bath, laundry, and generous storage. This home has been carefully updated over the years: most windows replaced between 1990-2000, the shingles replaced in 2019, chimney repointed in 2019, and the furnace was replaced in 2022, offering peace of mind for years to come. Fall in love with the walkable trails, nearby park like Arthur Ford park, and close access to schools and shopping. With an easy commute to the 401, this location makes daily living simple and connected. Discover the potential of 628 Viscount Road! (id:60297)
Century 21 First Canadian Corp
101 - 440 Wellington Street
London East, Ontario
Executive Boutique Condo in the heart of London is now available for lease. This fully furnished, 2 bedroom suite with cheater en-suite, open concept living room/dining room and kitchen with Caesar stone countertops. Conveniently located within walking distance to everything you could need. Steps fromVictoria Park, Bud Gardens, Canada Life, restaurants, shopping and more. Easily accessible on transit and close to Victoria Hospital, University Hospital, Western University and Fanshawe College. This sought after unit is professionally renovated with modern influences. Large primary bedroom, stainless steel appliances, in unit laundry and heated bathroom floor bring this unit to the next level. Landscaped common area makes for a perfect place to relax at the end of the day. Secured entry and one surface parking spot are included with this unit. If you are an A+++ tenant looking for an all furnished lease don't pass this one by! Move in and enjoy! (id:60297)
Century 21 First Canadian Corp
1 - 1631 Oxford Street E
London East, Ontario
Client Remarks ; EXCELLENT EXPOSURE - Located across the street from Fanshawe Collage, this prime location is sure to have lots of walk in and drive up traffic. This end cap unit is currently configured as a restaurant with patio. All kitchen infrastructure is in place. This 1793 square foot unit is zoned to permit many uses. Plaza is well maintained offering a pylon sign and plenty of onsite parking. This is not an opportunity you will want to pass up. Come see it for yourself today .Buyer may continue the existing setup or implement their own restaurant concept and branding. The existing business name is not included, and the buyer is not required to operate the current business. Purchase price includes all equipment and chattels, offering a rare opportunity to acquire a restaurant with a fully functional commercial kitchen already in place, including Big hood and exhaust, grease trap, walk-in freezer and coolers, all kitchen equipment, tables, and chairs. The in dine capacity is around more than 50.The unit features two public washrooms and one staff washroom. An attractive existing lease may be assumed by a qualified purchaser subject to landlord approval, or a new lease may be negotiated. The landlord of the unit and franchiser has given max relief in rent and royalty due to this financial hardship. (id:60297)
Exp Realty
125 Victoria Street
Strathroy-Caradoc, Ontario
125 Victoria St, an approx. 10,650 Sq Ft freestanding commercial building located on 1.1 acres in Strathroy. The building includes 1,650 Sq Ft of office space with the remaining 9,000 Sq Ft allocated to warehouse/light industrial use with a clear height of 10'8 to the bottom of the ceiling joist. The building includes a receiving area with a 12'x9'8 grade level overhead door and a 7'9x7'8 truck height overhead door. Located on the property to the north of the building is an approx. 115'x100' fenced parking/storage yard. (id:60297)
Thrive Realty Group Inc.
831 Riverside Drive
London North, Ontario
Stunning all-brick Oakridge Beauty with loads of character, offering over 4,000 sq. ft. of beautifully finished living space. The décor blends rustic charm with modern flair throughout. Situated on a generous 0.35-acre lot, the property is surrounded by a mature canopy of trees and features a heated in-ground saltwater pool-perfect for summer entertaining. Enter through the flagstone front porch with glass railings into a welcoming, oversized foyer. The main living room showcases a coffered ceiling, custom built-ins, and an inviting atmosphere ideal for relaxing or hosting guests. The tastefully designed kitchen features granite countertops, a farmhouse sink, banquet-style seating, and ample workspace. Sunroom, which overlooks the yard, was done in 2023 and offers amazing views of the four seasons changing. Three bedrooms are located on the main level, with a private and spacious primary retreat on the upper floor. The fully finished lower level offers a media/games room, custom built-ins, and a fifth bedroom with two egress windows-ideal for guests or teens. Both the main and lower-level bathrooms have been completely renovated with stunning tile work and glass-enclosed showers.Located in one of London's most desirable neighbourhoods, close to excellent schools, quick walk to Springbank park, trails and amenities, this home offers exceptional space, character, and lifestyle. (id:60297)
Royal LePage Triland Realty
11 Cramar Crescent
Chatham-Kent, Ontario
Step into a lifestyle most people only dream about, where every day feels effortless, luxurious, and entirely self-contained. This is the kind of home that lets you live, work, recharge, and entertain without ever needing to leave your doorstep. Located in one of Chatham's most coveted south-side neighbourhoods, this first time on the market traditional residence offers over 4,700 sq. ft. of total living space, including 3,100+ sq. ft. above grade. Set on a prominent corner lot, the property blends privacy, elegance, and comfort in a way that makes life flow with ease. Inside, four generous bedrooms provide room for everyone to unwind, while the dedicated at-home office gives you the perfect space to focus and stay productive. The large chef's kitchen is designed for cooking, gathering, and creating memorable meals in the true heart of the home. When evenings grow cool, the wood-burning fireplace invites you to slow down, curl up, and enjoy the warmth only a classic home can offer.But the feature that ELEVATES this property beyond anything else in the area is the 950 sq. ft. indoor pool retreat. This private wellness wing includes a sparkling year-round pool, a rejuvenating sauna, and a full 3-piece bathroom for your own personal spa experience just steps from your living room. Oversized patio doors open directly to the expansive backyard and hot tub, giving you effortless indoor-outdoor living and endless opportunities to relax or entertain. Whether you're hosting friends, working from home, focusing on your health, or simply enjoying quiet evenings by the fire, this home makes every moment feel elevated. If you're searching for a property that offers space, luxury, and a complete lifestyle-11 Cramar Crescent is the home that truly has it all. (id:60297)
Revel Realty Inc.
441 Westmount Drive
London South, Ontario
FOR LEASE! This is a rare opportunity, properties like this do not come available for lease very often. This stunning Tudor style estate is perched hillside walking distance to Springbank Park; with nearly an acre of mature trees, this home is your cottage escape within city limits. With breathtaking curb appeal as you approach the property, recent updates have focussed on cultivating this picturesque private retreat; complete with natural retaining walls, sunken gardens, 3 new terrace decks and an inground pool and hot tub. Featuring over 5,000 sq ft of total living space, 4 + 1 bedrooms and 4 full bathrooms; this impressive estate has been fully renovated on all 3 levels, and includes a formal living room and dining room along with an open concept living and dining space and an executive, classically styled kitchen; complete with ample storage, quartz counter tops and stainless-steel appliances, perfect for entertaining. The upper level offers a cozy lounge area as well as an enchanting primary suite and luxurious spa-like ensuite, 3 additional bedrooms and an additional 5pc main bathroom. The lower level is fully finished with media room, hobby room, 4 pc bath & additional 5th bedroom and includes separate walk out access. Additional features include rich hardwood floors, crown moulding, elegant lighting, heated salt-water pool and hot tub. New pool heater 2016, pump 2017, salt system 2016. AAA+ tenants only. All potential showings will be pre-screened prior to allowing a viewing. (id:60297)
Century 21 First Canadian Corp
Unit B - 184 York Street
London East, Ontario
Unit B at 184 York Street offers a refined and private second-floor office environment in the heart of downtown London. Comprising over 2,000 sq. ft., this character-rich space features exposed brick, high ceilings, abundant natural light, and a flexible layout suitable for a wide range of professional and commercial users. The unit is accessed via a secured front lobby with stair and elevator access, providing a quiet setting away from street-level activity. The property is zoned DA1(6) D350 h-213 TSA5 (Downtown Area) under the City of London Zoning By-law, which permits a broad range of commercial, professional, medical, and personal service uses, subject to City approvals. Additional features include rear service elevator access, front stair access, and flexible possession and lease terms. Heat and water are included; hydro is separately metered to the tenant. Additional Public parking with approximately 145 spaces is located directly across the street, with additional monthly parking available at $115 + HST per space. An excellent opportunity for businesses seeking a high-quality downtown workspace with strong connectivity and character. (id:60297)
Century 21 First Canadian Corp
634 Ridgeview Drive
London East, Ontario
This beautifully maintained 2-storey home is located in North East London and offers 3 spacious bedrooms, 3 full bathrooms, and 1 convenient powder room. The open-concept main floor is perfect for everyday living and entertaining, featuring a seamless flow between the kitchen, dining, and living areas. The recently updated, fully finished basement adds valuable living space and versatility -- ideal for a family room, home office, gym, or guest retreat. Situated on a large corner lot, the backyard is designed for summer enjoyment with an above-ground pool and plenty of space to relax or entertain. This home is conveniently located near walking trails, schools, shopping, restaurants, and other everyday amenities. A fantastic opportunity for families looking for space, comfort, and a great neighbourhood. (id:60297)
Pc275 Realty Inc.
73 Renaissance Drive
St. Thomas, Ontario
Welcome to 73 Renaissance Drive, an elegant MP-built home that blends comfort, style, and thoughtful design. the heart of the home is a stunning GCW kitchen with upgraded cabinetry, perfect for both everyday living and entertaining.The main floor offers exceptional convenience with main-floor laundry, a spacious primary bedroom complete with a walk-in closet and private en suite, a secondary bedroom, a powder room, and abundant storage throughout. The expansive living room is designed to impress, featuring a tray ceiling, custom built-in cabinetry, and a luxurious 75-inch TV that is included in the sale. Enjoy year-round comfort with custom blinds, and step outside to the covered deck with a natural gas BBQ hookup-ideal for hosting family and friends. Whether you're relaxing on warm summer evenings in the backyard or enjoying your morning coffee on the inviting covered front porch, this home offers a perfect balance of tranquility and refined living.The lower level includes two additional bedrooms already framed and ready for your finishing touches, along with a fully finished bathroom and generous space for future living or entertaining areas-offering endless possibilities to grow with your needs.Located in a highly desirable neighbourhood close to walking trails and parks, this meticulously maintained home is truly a rare find. Book your private showing today and experience everything 73 Renaissance Drive has to offer. (id:60297)
Royal LePage Triland Realty
65 Wellington Street
Middlesex Centre, Ontario
Welcome to your dream property! This beautifully updated move-in ready family home offers a perfect blend of comfort and style. Enter into a spacious living area featuring newly updated floors and a fresh look which is open to your dining area, perfect for entertaining. The heart of the home is the stunning kitchen, updated five years ago with elegant quartz countertops and modern appliances. A convenient large pantry off the huge mudroom area adds practicality to your daily routines plus a powder room finishes off the main floor. Upstairs, the oversized primary bedroom boasts double closets and a new ceiling fan for added comfort. Three additional bedrooms provide ample space for family or guests, complemented by a stylish four-piece bathroom. The fully finished basement offers an inviting living area, ideal for movie nights or a playroom. It includes a bedroom (buyer to verify means of egress) and a modern bathroom, updated 5 years ago. Step outside to your own private oasis! The fully fenced mature backyard features a 24-foot round pool, installed in 2021, with a gas heater. A new solar blanket and winter cover will keep your pool in pristine condition for years to come. The deck and gazebo provide the perfect setting for summer barbecues or relaxing evenings under the stars. This home also boasts an oversized garage complete with a smart garage door opener and an extra-long shop area, perfect for hobbies or extra storage. Don't miss the opportunity to make this beautiful family home yours in a prime location, including walk distance to both elementary schools and a quick drive to the 402. Schedule a viewing today and fall in love with your new family home! (id:60297)
Platinum Key Realty Inc.
21 Kellestine Drive
Strathroy-Caradoc, Ontario
Welcome to 21 Kellestine Drive, Strathroy. Nestled in Twin Elm Estates, a highly sought-after rent-controlled adult-lifestyle community, this charming home combines comfort, convenience, and peace of mind. Ideally located, you're just a short walk to shopping centres, including Walmart, dining, and Caradoc Sands Golf Club, offering both daily essentials and leisure right at your doorstep. Inside, this 2-bedroom bungalow is thoughtfully designed. The primary bedroom features an ensuite with a walk-in shower, while the second bedroom offers a spacious closet for added storage. The kitchen showcases quartz countertops, and the cozy gas fireplace provides warmth and ambiance during the cooler months. For added peace of mind, the home is equipped with a full-house generator, ensuring uninterrupted comfort regardless of the weather, and leaf guards along back eavestroughs. Step into the 3 seasonal sunroom with luxury vinyl flooring and outside you'll find a private backyard with two storage sheds, perfect for yard tools and seasonal items. Living in Twin Elm means more than just a home; it's a lifestyle. Residents enjoy access to a well-equipped clubhouse featuring a hall, kitchen, weight room, darts, billiards, shuffleboard, and a calendar full of resident-organized events. For those with extra recreational vehicles, on-site RV and boat storage is available for an additional fee. (id:60297)
Keller Williams Lifestyles
THINKING OF SELLING or BUYING?
We Get You Moving!
Contact Us

About Steve & Julia
With over 40 years of combined experience, we are dedicated to helping you find your dream home with personalized service and expertise.
© 2025 Wiggett Properties. All Rights Reserved. | Made with ❤️ by Jet Branding
