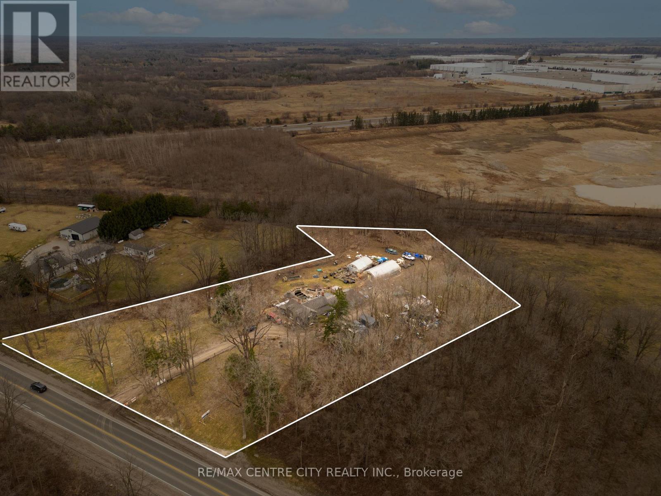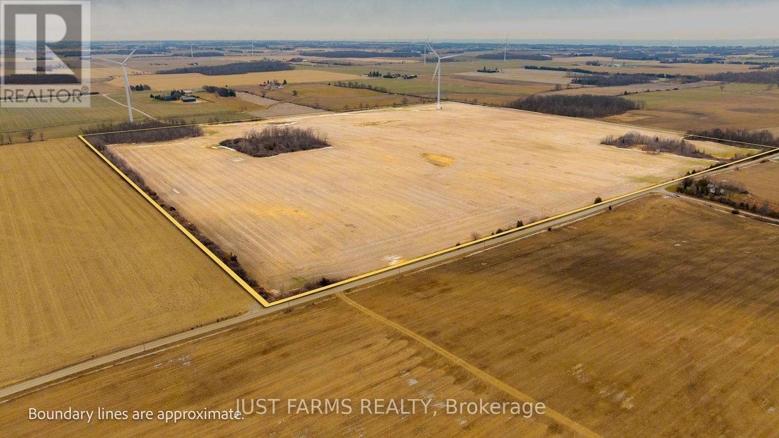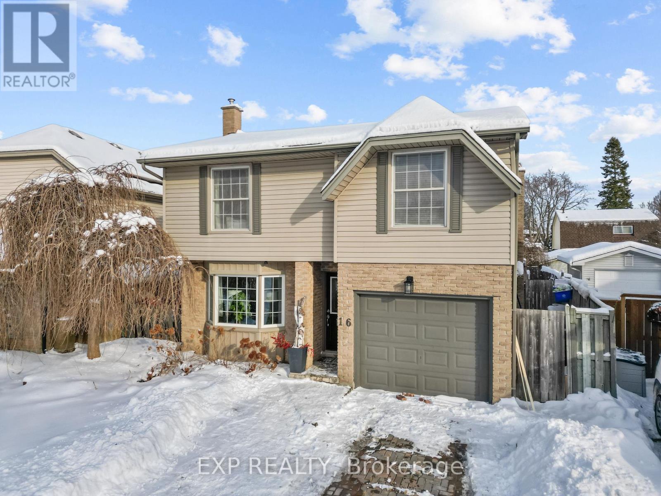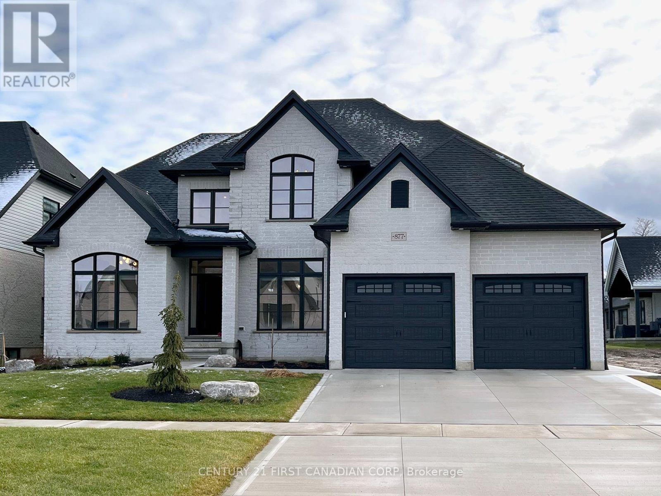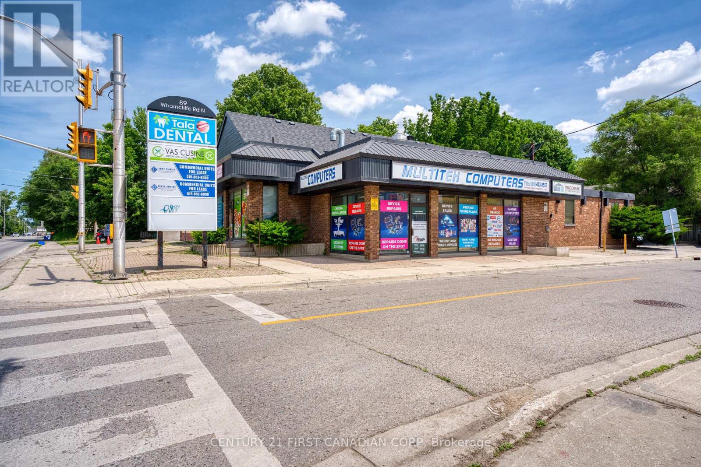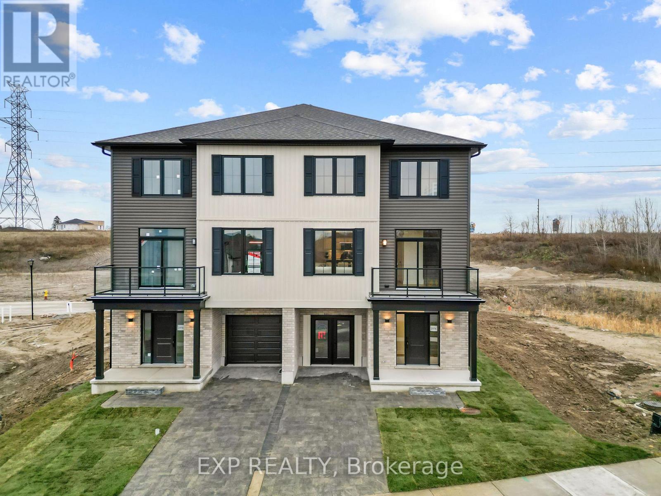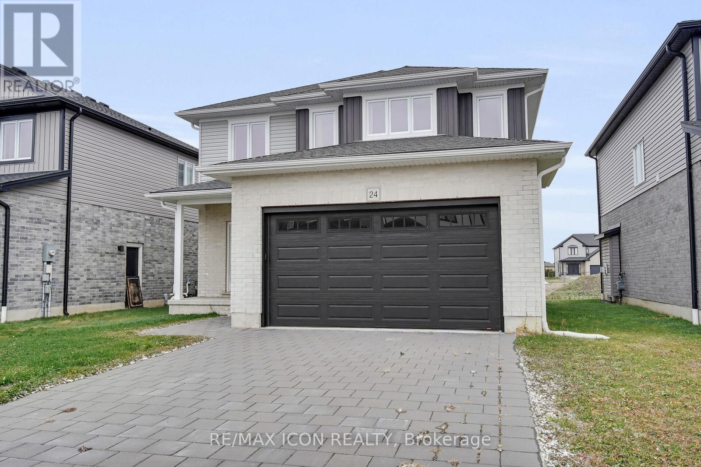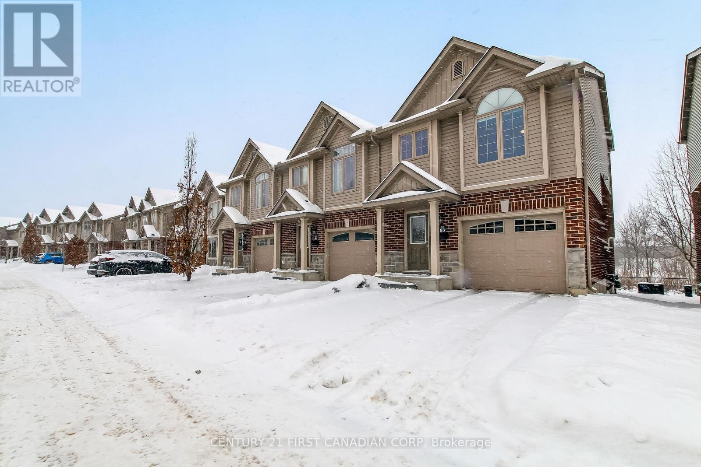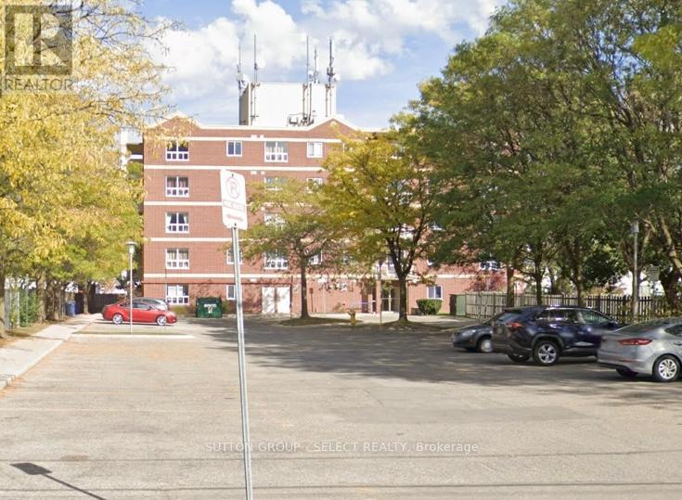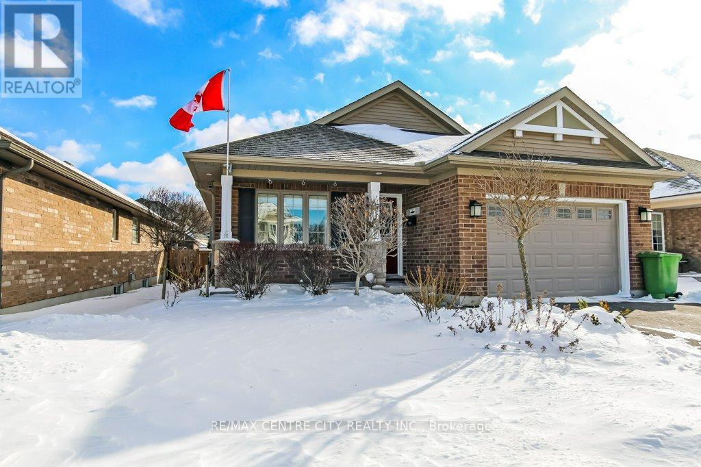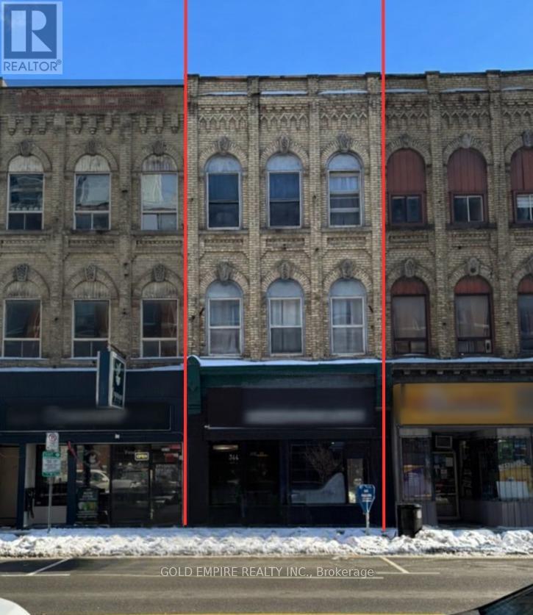Listings
369 Paris Road
Brant, Ontario
Lot Size: 190.64 ft x 87.98 ft x 107.16 ft x 495.68 ft x 398.66 ft x 348.68 ft. (2.524 ac). Located on the west side just south of Powerline Road. Prime development site of approximately 2.5 acres. Located in the Prestigious Employment Zone. Some of the permitted uses include automobile gas bar, automobile supply store, brewery, computer, electronic and data processing establishments, hotels, industrial mall, financial institution, manufacturing, places of entertainment/recreation, printing establishment, research use, trade school, telecommunication services, wholesale, winery, etc. (id:60297)
RE/MAX Centre City Realty Inc.
Century 21 First Canadian Corp
20047 Base Road
Chatham-Kent, Ontario
This impressive 129 acre farm offers an excellent opportunity for both agricultural production and long term investment. Approximately 115 acres of workable land provide strong productive potential, complemented by hydro service available for future operational needs. The property also benefits from lucrative wind turbine income - contract can be made available. Located on a quiet gravel road, the farm offers peaceful rural surroundings with convenient access, making it well suited for farmers, investors, or those seeking a substantial and versatile land holding. The remaining acreage includes approximately 12 acres of trees and an old yard site.The land features Muriel Silty Clay Loam soil, random drainage, and good field access, with gravel road frontage. Tile maps are not available. Hydro is the only service on the property. Farmland will be available for the 2026 crop year. (id:60297)
Just Farms Realty
16 Edmunds Crescent
London South, Ontario
Tucked away on a quiet crescent, this adorable two-storey home offers a great blend of space, comfort, and convenience-perfect for families or anyone looking to settle into an established neighbourhood close to everything.The main floor features both a living room and a family room, providing flexible space for everyday living and entertaining. The kitchen is open to the home and includes an island, making it a natural gathering place for family and friends.Upstairs, you'll find four well-sized bedrooms, while the finished basement adds even more living space and includes a bar area, ideal for hosting or relaxing at the end of the day.Step outside and enjoy your own inground pool, creating a private backyard retreat for summer entertaining. Additional features include a 1-car garage and a location that offers quick access to the highway, shopping, and Costco, making daily errands and commuting easy.A charming home in a convenient location-16 Edmunds Crescent is one you won't want to miss. (id:60297)
Exp Realty
877 Eagletrace Drive
London North, Ontario
Enjoy the video to the end! Welcome to this beautiful Harasym designed home Carrington VI, nestled in the highly sought-after Sunningdale Crossing. This residence seamlessly blends contemporary style with everyday comfort. Upon entry, you'll be greeted by a high two-story foyer that flows effortlessly into the dinning room, and an elegant office-featuring double glass doors.The open-concept layout creates a perfect flow between the family room, breakfast area, and chef-inspired kitchen. Perfect for both family living and gathering. The kitchen is a standout, equipped with SS modern appliances. Stunning quartz countertops, a large island, and abundant cabinetry. The family room is warm and inviting, highlighted by a cozy gas fireplace. For convenience, the mudroom offers easy access from the double-car garage.The main floor features high ceilings and high doors, enhancing the open and airy feel of the space. Upstairs, the luxurious primary suite offers a private retreat with a spa-like 5-piece ensuite and a spacious walk-in closet. While the other bedrooms share a well-appointed 5-piece bathroom. The laundry room is conveniently located on the main floor for easy access.This home is a carpet-free haven, featuring beautiful hardwood flooring throughout, complemented by ceramic tile in the bathrooms and mudroom. Located in a growing community with excellent family-friendly amenities and close to shopping, this home offers the perfect blend of luxury, convenience, and comfortdont. Don't wait! come and see! (id:60297)
Century 21 First Canadian Corp
Unit 7 - 89 Wharncliffe Road N
London North, Ontario
Prime Location Commercial /Office space available For Lease. Available Space: 1167 Square Feet. Located just south of Oxford St on Wharncliffe Road North, this unit has a Reception space, kitchenette and its own washroom, bringing more convenient for both clients and staff. Ample on-site free parking , Separate hydro meter. Great traffic exposure, Huge pylon sign at the Plaza, Tenant pays heat and hydro bills. Zoning permits a wide range of uses. Perfect for studios, professionals in financial services, accounting, IT, and more. (id:60297)
Century 21 First Canadian Corp
16 - 2605 Kettering Place
London South, Ontario
Designed as London's most attainable new home condominium community, every residence in this collection is an end unit, providing exceptional natural light, enhanced privacy, and a sense of openness that reflects the interior design vision. Inspired by natural tones and modern functionality, the homes feature a warm streetscape palette carried inside to create an inviting atmosphere for growing families, first time buyers, and newcomers establishing roots in the city. Offering approximately 1,795 square feet above grade as per builder plans, this three storey back to back semi centres everyday living around a bright open concept main floor with nine foot ceilings, waterproof luxury laminate, and a quartz kitchen with upgraded cabinetry that extends to a glass railed balcony suited for morning coffee or relaxed entertaining. The ground level Flex Room offers versatility for a home office, fitness area, playroom, or guest space, while the upper level unites three bedrooms and two full bathrooms. The primary suite stands out with an oversized layout currently staged with a king sized bed, a large walk in closet, an ensuite w/double vanity, and a modern plate glass walk in shower. Powder rooms on both the entry and main levels add everyday convenience, and the built-in garage with a Wi-Fi enabled opener pairs with a private driveway to offer secure, effortless parking. Nearby parkland and walkable amenities enhance everyday living, with Sheffield Park, playgrounds, sports centres, and the Thames River trail network all within easy reach. The community benefits from quick access to Highway 401, London's industrial park, East Park, and national retailers like Costco, supporting long term value for both end users and investors. Built by Johnstone Homes, a trusted London builder with more than thirty five years of experience, Parkside brings together quality materials, modern design, and low maintenance living in a location defined by nature, neighbourhood, and convenience. (id:60297)
Exp Realty
24 Rosina Lane
Zorra, Ontario
Welcome to 24 Rosina Lane in Thamesford! This beautiful open-concept family home offers rich hardwood floors, large windows for tons of natural light, and main-floor laundry. The spacious eat-in kitchen features granite countertops and an island, opening to a warm great room with a custom gas fireplace. Upstairs you'll find four generous bedrooms, including a primary suite with a soaker-tub ensuite. Enjoy the covered back porch and a 2-car garage in this wonderful family-friendly community. Move-in ready-don't miss it! (id:60297)
RE/MAX Icon Realty
175 Fourth Avenue
Kitchener, Ontario
Welcome to 175 Fourth Avenue, a warm and well-maintained mid-century semi-detached home in a scenic pocket of Kitchener. This charming two-storey property offers three spacious bedrooms, one updated bathroom, and a bonus partially finished basement with its own separate walk-out entrance ideal for a home business setup or future rental potential. Inside, you'll find a bright and inviting living space with original hardwood flooring and an extra-large front window that frames serene sunset views over the park across the street. The kitchen and dining area are combined for easy everyday living, and the entire interior has been freshly painted in 2024. A newly renovated bathroom (2018) adds modern comfort, while the dedicated laundry room, complete with a 2018 washer and dryer, brings everyday convenience. Outdoors, enjoy a large, fully fenced backyard featuring a garden oasis with raspberry bushes and a mulberry tree perfect for summer lounging or family play. A brand new AC unit (2024) ensures seasonal comfort, and parking for up to three vehicles in the private driveway. The location offers unbeatable walkability: just steps to three parks, hiking trails, riverfront paths, shopping centres, and the LRT with a Go Train connection. Families will appreciate walking-distance access to public, Catholic, and private schools, as well as a nearby recreation centre with an outdoor pool just two minutes away. This smoke-free, pet-free home is in excellent condition and move-in ready. Fully furnished options are also available upon request. (id:60297)
Fair Agent Realty
83 - 1010 Fanshawe Park Road E
London North, Ontario
Welcome to the sought after Jacob's Ridge. This beautiful end unit backs onto ravine and green space offering incredible views. Step inside to find a welcoming main floor with inside entry from the garage, a 2-piece bathroom, and a bright, open-concept layout that seamlessly connects the living, kitchen, and dining area with a walk-out to your private back deck. Primary bedroom with double closets and luxury 3Pc ensuite. Upstairs leads to two more additional bedrooms, 4Pc bath and a laundry for added convenience. Finished lower level with good size family room adds to the living space and full walk-out is ideal for large/extended family or possibly In Law suite. Don't miss out on this rare find. (id:60297)
Century 21 First Canadian Corp
505 - 626 First Street
London East, Ontario
Check out the amazing turn-key investment in a top floor corner unit across the street from Fanshawe College! Or easily turn it back into a single family unit for yourself. This condo has been well maintained and currently delivers as a cash flow-positive student housing investment. It has been renovated to accommodate 4 bright, fully furnished bedrooms, A galley Kitchen and 2 full bathrooms. All bedroom furnishings included - smart tv's, beds, desks, bookshelves and more. The solid brick building is equipped with an elevator and security cameras throughout. A helpful on-site building manager, 1 assigned parking spot, and water are also included. Other amenities include restaurants, stores, parks, and transportation. Status Certificate and Financial statement available. (id:60297)
Sutton Group - Select Realty
67 Peach Tree Boulevard
St. Thomas, Ontario
This house is a home for the growing family and the blended family. The open concept upper level is ideal for entertaining large get togethers. Hardwood floors throughout the main level will give many years of maintenance free living. The lower level with 2 good sized bedrooms and a private bath and good sized family room is excellent for visiting friends and family to have their own space. The back yard has a composite deck with a gazebo that overlooks the wonderful gardens that give the feeling of country living. The custom designed and hand built garden shed , that has electricity , shows the pride of ownership that is evident throughout this well maintained home. (id:60297)
RE/MAX Centre City Realty Inc.
344 Richmond Street
London East, Ontario
Prime retail / office / commercial space available for lease on Richmond Street, just south of King Street. This well-finished main floor unit offers excellent visibility and frontage along high-traffic Richmond Street.The space consists of approximately 1,019 sq. ft. on the main floor and includes one on-site parking space located at the rear of the building. Large front windows provide strong natural light and street exposure. The building is well maintained.Zoned DA1, permitting a wide range of uses including retail, office, personal service, studio, bake shop, and restaurant uses, among others.Electricity is separately metered in the tenant's name, and the tenant is responsible for 20% of the water bill and 20% of the heat bill.The space is offered at $15 PSF net, with additional rent of $5 PSF, resulting in an approximate monthly rent of $1,698 plus utilities and HST. (id:60297)
Gold Empire Realty Inc.
THINKING OF SELLING or BUYING?
We Get You Moving!
Contact Us

About Steve & Julia
With over 40 years of combined experience, we are dedicated to helping you find your dream home with personalized service and expertise.
© 2025 Wiggett Properties. All Rights Reserved. | Made with ❤️ by Jet Branding
