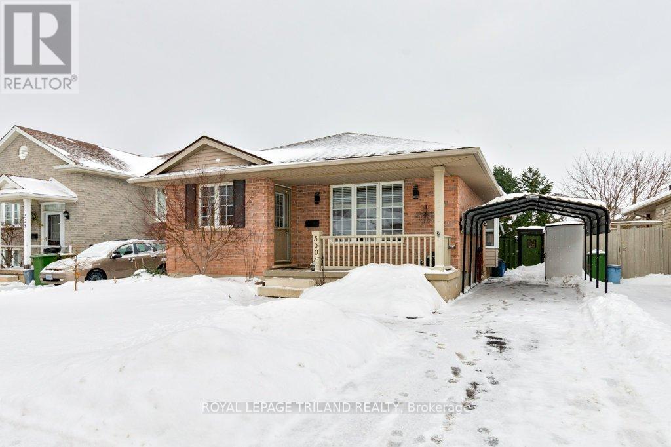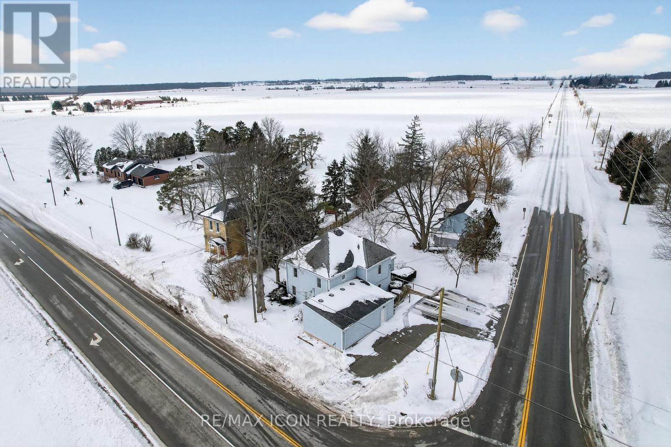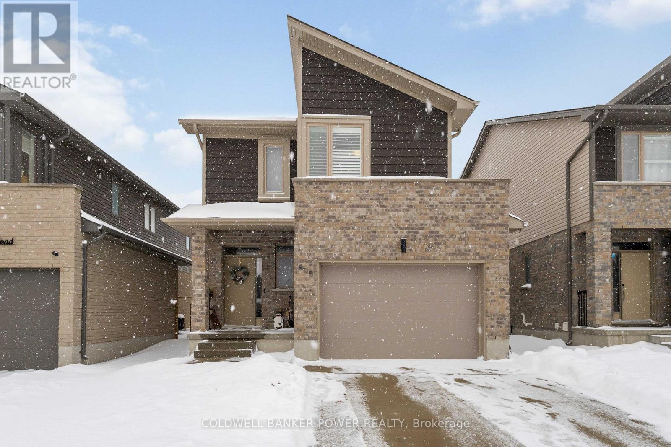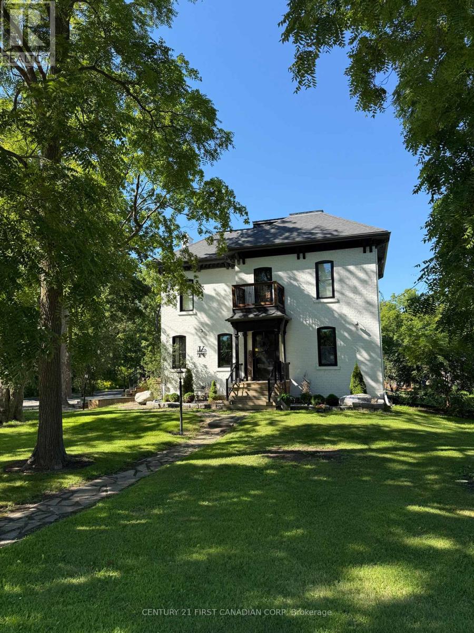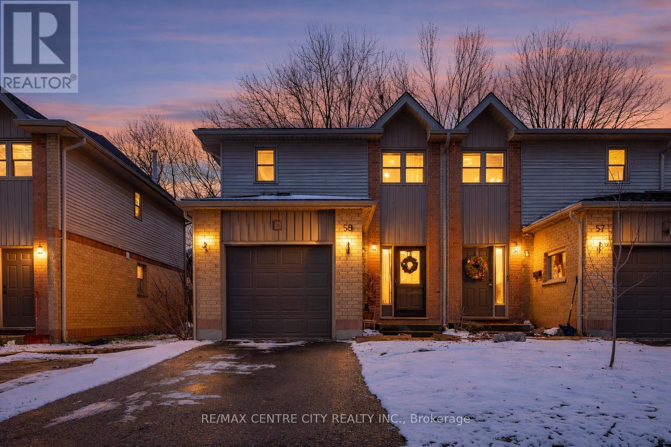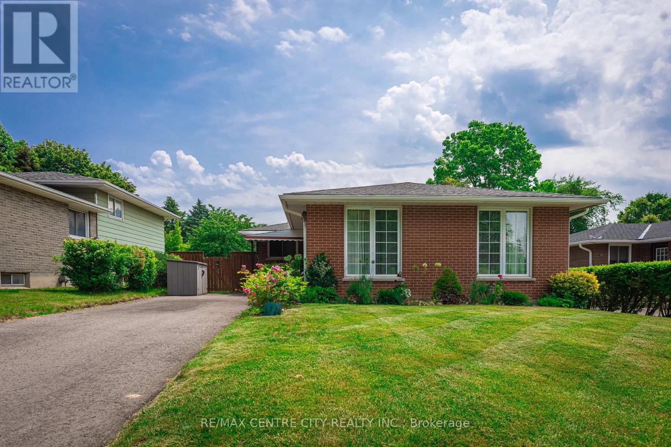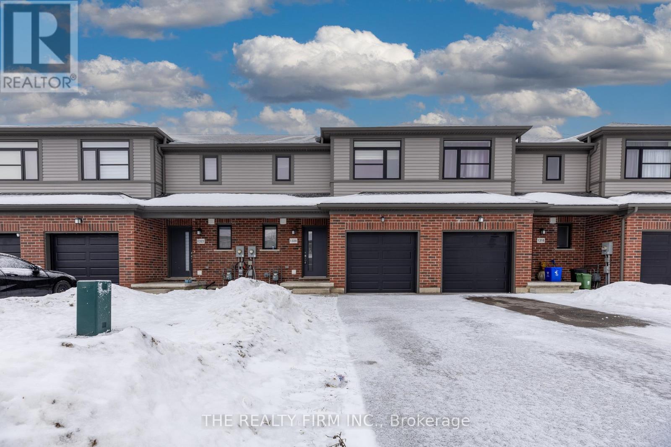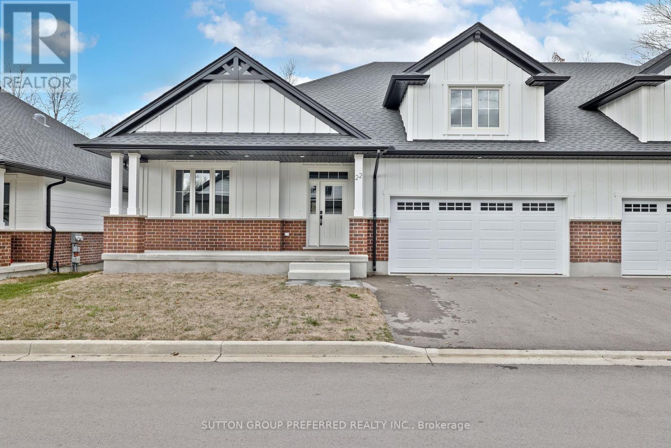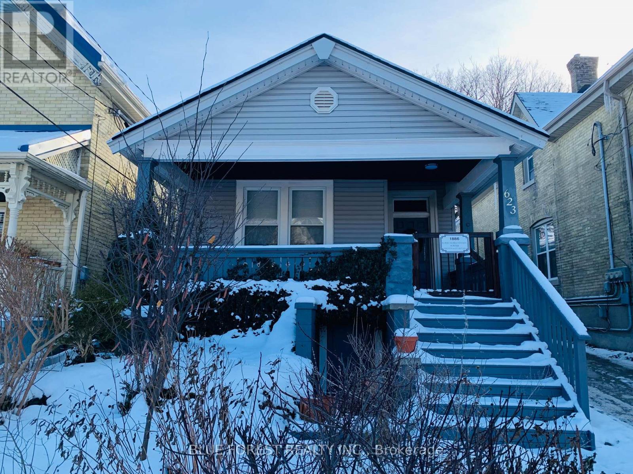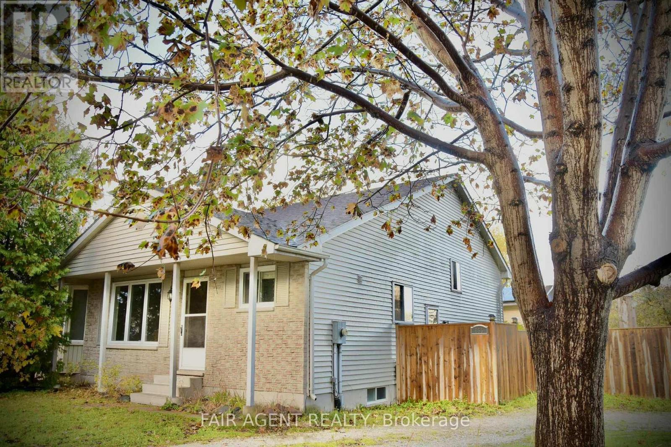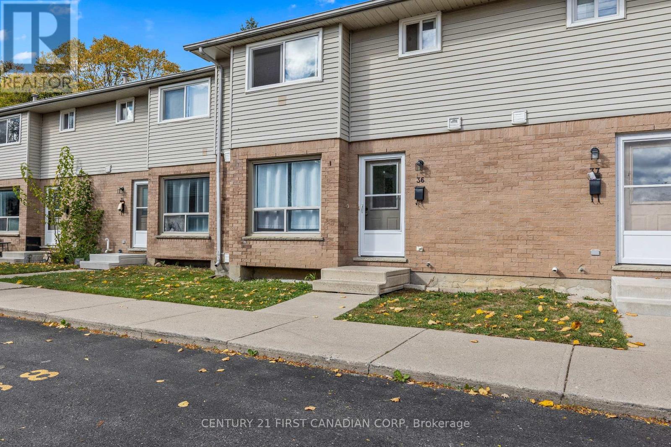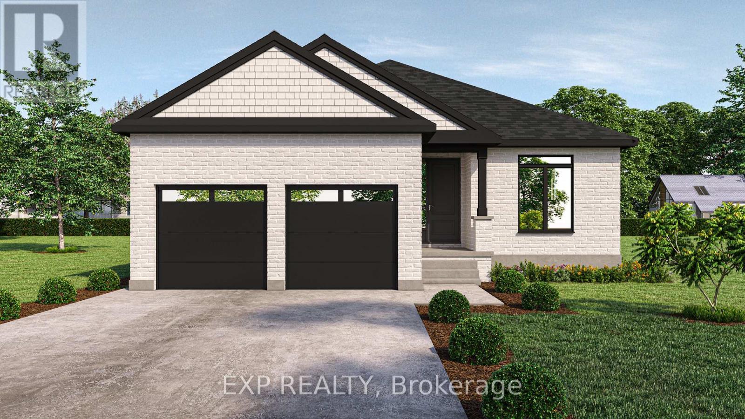Listings
530 Highview Drive
St. Thomas, Ontario
Welcome to 530 Highview Dr. This updated and well kept bungalow is located in a quiet area of Highview in the south end of St. Thomas. The location is close to parks and trails. The home has 2 bedrooms and 2 full bathrooms, with a fully finished lower level that includes a rec-room, den, storage space, and cold room. The main floor has laundry; great for seniors, 2 good sized bedrooms, an updated 4 piece bathroom with newer vanity and deep tub for relaxation. The kitchen has been tastefully updated with quartz countertop, tiled backsplash, and under cabinet lighting. Newer flooring throughout the main and lower level. Roof shingles were replaced approximately 6 years ago and the furnace and central air conditioner were replaced approximately 4 years ago. Other features include On Demand water heater, Sump pump, carport, multiple decks with one being covered and front porch. The fully fenced lovely landscaped yard includes a garden shed/workspace, great for anyone looking to have a beautiful garden. Appliances are included! Don't miss out on this move in ready home. (id:60297)
Royal LePage Triland Realty
38236 Fingal Line
Southwold, Ontario
Welcome to peaceful country living with space to breathe. Set on a prime corner half acre lot, this charming two storey home offers the perfect blend of rural serenity and functional versatility. Wake up each morning to fresh animal tracks in the snow, open skies, and the quiet calm only the countryside can provide. The main home features four spacious bedrooms upstairs and a full 4pc bath, ideal for families or those needing extra space. The main floor offers an inviting eat-in kitchen, sunroom filled with natural light, comfortable living room, rec room, office, and a convenient 2pc powder room. Step out from the sunroom onto a generous deck covered, a retractable awning with patio doors formerly home to a hot tub, perfect for relaxing or entertaining while overlooking the expansive backyard. A standout feature of this property is the detached 2 storey 26'x32' barn/shop, zoned commercial and currently used as a woodworking shop. Fully powered and heated, it offers incredible flexibility for hobbyists, home based businesses, or anyone needing serious workspace. With a large yard, quiet surroundings, and endless potential, this property backing onto farmland offers a lifestyle many dream about but few find. Enjoy the peace, privacy, and freedom of country living while still having the space to work, create, and unwind. (id:60297)
RE/MAX Icon Realty
405 Edgevalley Road
London East, Ontario
Welcome to this spacious and well-designed 5-level split home in a desirable northeast London neighbourhood. The open-concept kitchen, dining, and living area is filled with natural light from large windows overlooking the backyard-perfect for everyday living and entertaining. The private primary bedroom level features its own 4 piece ensuite plus a walk in closet. Convenient laundry in hallway for easy access to everyone. The upper level offers two more large bedrooms and a full bathroom with separate door to tub and toilet perfect for sibling sharing or ideal for family or guests. The lower-level family room boasts large windows and ample storage, with a rough-in for an additional bathroom offering future potential. A separate basement storage level adds even more flexibility. Complete with a welcoming foyer and 2-piece bath, this home offers exceptional space, functionality, and room to grow. (id:60297)
Coldwell Banker Power Realty
46254 New Sarum Line
Central Elgin, Ontario
Charming renovated country home in a great location close to the St. Thomas Airport and the coveted New Sarum School District on just under 2 acres of lush grounds with 4 bedrooms, 2.5 bathrooms, in-ground pool, hot tub and bonus out-building is now ready for new owners! The interior was tastefully renovated in 2020/21 with the exterior completed in 2025. This property blends classic architectural details with contemporary updates for effortless living! Step inside to discover a spacious and thoughtfully designed interior featuring an open concept chef's custom kitchen with gas cook-top, wall oven/microwave, high-end stainless steel appliances, pot filler, quartz counter-tops, island, shiplap ceiling with sound system, dining room and living room with fireplace. Walk out from the kitchen to a big side deck to relax while you BBQ. Staying on the main level, there is an added 2-piece bathroom, a den area for kids to play and a large family room. Heading upstairs, you will find 4 generous bedrooms and 2 well appointed 4-piece bathrooms with one being an ensuite to the primary bedroom that has a walk-out to a balcony overlooking the pool and grounds. Laundry is conveniently located on the 2nd level with all the bedrooms. There is a door with stairs leading up to the attic for more storage or potentially add a 5th bedroom. The water tank is owned with 60 gal capacity, 2 sump pumps added in the basement and electrical panel updated to 200amp service. Natural gas hook-up done in 2020 with internet fibre optics in 2021. Some other recent updates include all-new windows, spray-foam basement walls, paved laneway holding over 10 cars, armour stone landscape, exterior paint, hot tub replaced as well as pool liner replaced, added fire-pit, kids play area and backyard deck with covered gazebo completed in 2025. The out-building can be converted to a full gym or workshop. Don't miss this rare opportunity to own a piece of serenity in Central Elgin's countryside! (id:60297)
Century 21 First Canadian Corp
58 - 1199 Hamilton Road
London East, Ontario
Welcome to 1199 Hamilton Rd, Unit 58 - a charming, family-friendly condo privately set back from the road. This two-storey home offers 3 bedrooms and 1.5 bathrooms with a functional layout and comfortable living spaces. Conveniently located minutes from East Park, schools, shopping, and transit, this is an excellent opportunity for first-time buyers, families, or investors. (id:60297)
RE/MAX Centre City Realty Inc.
482 Castlegrove Boulevard
London North, Ontario
For the first time in over 40 years! This cherished 3-bedroom, 2-bathroom home is full of character and endless potential. Located on a direct bus route to Western University and close to groceries, shopping, fitness centres, and restaurants. Convenience is at your doorstep, making it a perfect fit for students, families, or investors. Recent updates include a new furnace and heat pump (2024), roof (2015), Upstairs Bathroom shower (2025), and Downstairs Bathroom (2018). This home offers peace of mind for years to come. The lower level features two spacious living areas, suitable for a potential additional bedroom, providing excellent in-law or income suite potential. Don't miss this rare move-in ready opportunity. (id:60297)
RE/MAX Centre City Realty Inc.
1320 Michael Circle
London East, Ontario
Welcome to 1320 Michael Circle, London, Ontario. This well-maintained 2018-built townhouse offers 3 bedrooms, 4 bathrooms, and a 1-car garage with the benefit of zero maintenance fees. The functional layout provides ample living space across multiple levels, ideal for families, professionals, or investors. Located near Cheapside Street, behind Fanshawe College main campus, and close to schools, shopping, transit, and major amenities. Vacant possession available for a flexible closing. (id:60297)
The Realty Firm Inc.
22 - 175 Glengariff Drive
Southwold, Ontario
The Clearing at The Ridge. One floor freehold condo, appliances package dishwasher, stove, refrigerator, microwave, washer and dryer. 1580 sq ft on the main floor. Two car garage. The main floor boasts a primary bedroom with walk in closet and ensuite, an additional bedroom, a large open concept Kitchen with quartz countertops a dining area and a large great room with sliding doors to a rear covered porch. A family bathroom, laundry and mudroom complete the main floor. Located mins to 402 and St Thomas. This is a quick close unit ready to move in. Exterior photos to be added. (id:60297)
Sutton Group Preferred Realty Inc.
623 Dufferin Avenue
London East, Ontario
Updates galore in this OEV beauty! The main level features 2 bedrooms + den and a large 4 piece bathroom with separate jetted tub and stand up shower. Relax in the front living room with ornamental fireplace, which could also be a formal dining room. The eat in kitchen features high ceilings, stainless steel appliances and white cabinetry. The large rear bonus room/den with separate entrance & gas fireplace is a great flex space, perfect for an office, play room or 3rd bedroom! The lower level has a separate entrance, large living space and full 4 piece bath making this a great in-law suite or potential second unit/Air BnB potential! Loads of extra storage in the utility room is another plus. Parking for 2 cars, a garden shed and patio with a beautifully landscaped pollinator garden in both the rear and front garden, making this property virtually maintenance free. With updates including new roof, furnace and central air (2022), new washing machine (Jan 2026) as well as a concrete driveway (2021), the possibilities are endless in this home. Close to downtown, The Factory, parks and independent shops, this move in ready home is perfect for an investment, or a family home! (id:60297)
Blue Forest Realty Inc.
655 Hunter Street
Kincardine, Ontario
Welcome to this bright and airy semi-detached home, completed in 1990 with thoughtful design and quality finishes throughout. The open-concept feel in the living area and dining nook brings warmth and character to the space. The stunning chef's kitchen stands out with high-end Samsung and LG appliances, abundant cabinetry, and large windows that fill the space with natural light. The convenient main-floor side entrance to the backyard adds potential for a future basement apartment or granny suite, ideal for multi-generational living or as a rental opportunity in the unfinished basement. Upstairs, the spacious primary bedroom features double closets and a large layout, offering both comfort and function. A generous second bedroom provides flexibility as either a guest space or a home office for your business needs. The home also includes one well-maintained bathroom. Outdoors, the fully fenced backyard offers a private retreat perfect for relaxing or entertaining. Situated on a corner lot, the home has great curb appeal with convenient access points from both Hunter Street and Johnston Crescent, and a circular driveway that provides easy front-yard parking for multiple vehicles. This property blends neighbourhood charm with easy access to Hwy 21 and nearby amenities such as Sobeys, Canadian Tire, and Tim Hortons. Located close to both public and Catholic schools, scenic walking trails, and just five minutes from Station Beach, Victoria Park, and Queen Street's shops and restaurants, everything you need is close at hand. (id:60297)
Fair Agent Realty
36 - 595 Third Street
London East, Ontario
Tucked quietly at the back of the complex, this freshly painted townhouse offers a calm, well-kept space with thoughtful updates throughout. The main floor features an updated kitchen with newer cabinetry, a bright dining area, and a welcoming living room with a gas fireplace and conveniently located powder room. Upstairs are three spacious bedrooms and a full bathroom with a brand-new vanity. The finished basement adds a versatile den, plenty of storage and another full bath. That's 3 Baths total for the unit! Step outside to an enclosed patio that opens onto the green space of Forest City Public School-perfect for some quiet time or fresh air. Six appliances included. Just a 10-minute walk to Fanshawe College and close to shopping, transit, and everyday essentials. (id:60297)
Century 21 First Canadian Corp
417 Ontario Street
Warwick, Ontario
The Vivienne II by Branch Homes - a brand-new model that beautifully blends the beloved Violet and Vivienne designs with the secondary suite rough in and separate entrance. This 1,936 sq. ft. bungalow is thoughtfully crafted for modern living, offering an open-concept layout that feels both spacious and inviting. At the heart of the home, the kitchen features a large island, generous storage, and an eat-in dining area that seamlessly connects to the great room-complete with a cozy gas fireplace. Step outside from your dining area onto the covered deck, perfect for morning coffee or relaxing evenings outdoors.The practical layout includes a mudroom with laundry just off the double car garage. Two bedrooms sit on one side of the home, separated by a full bathroom, while the primary suite is tucked privately away, featuring a walk-in closet and a stunning ensuite with a zero-entry shower.The Vivienne II also offers flexibility for the future, with a secondary suite roughed in the basement-accessible through a separate side entrance or from the main floor. Whether you choose to create an income suite, in-law setup, or simply enjoy the added space, the possibilities are endless.With standard features such as 9-foot ceilings, a concrete driveway, and exceptional craftsmanship throughout, the Vivienne II delivers the perfect balance of function, comfort, and timeless design. (id:60297)
Exp Realty
THINKING OF SELLING or BUYING?
We Get You Moving!
Contact Us

About Steve & Julia
With over 40 years of combined experience, we are dedicated to helping you find your dream home with personalized service and expertise.
© 2025 Wiggett Properties. All Rights Reserved. | Made with ❤️ by Jet Branding
