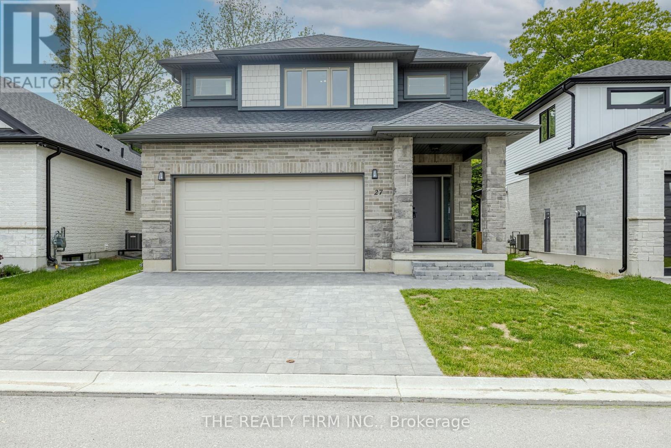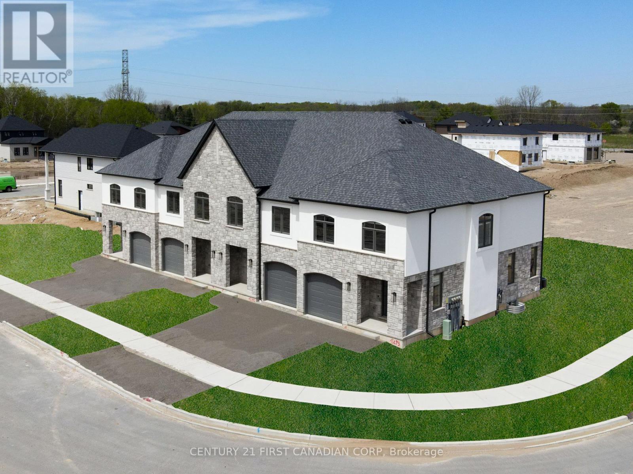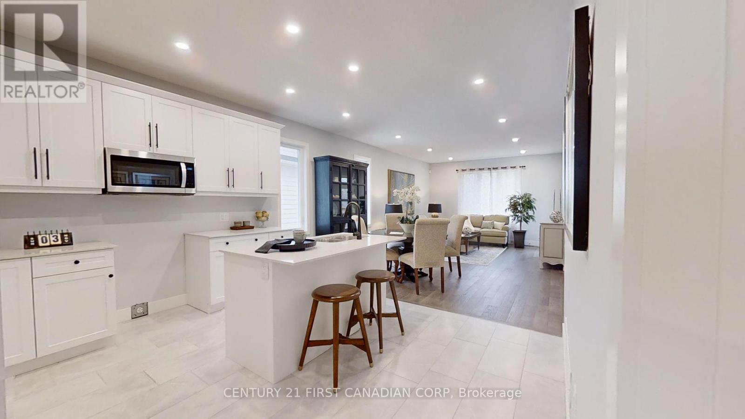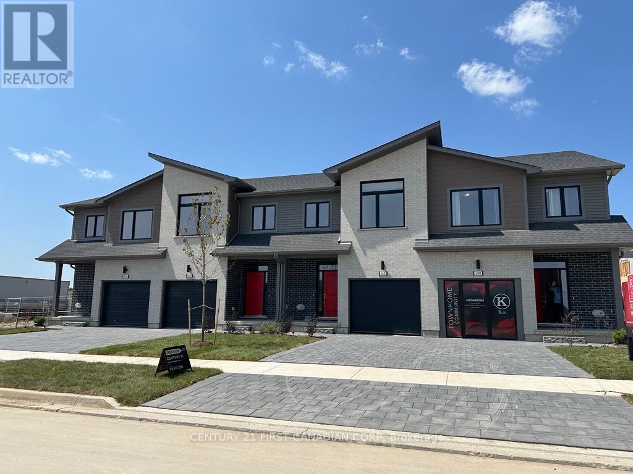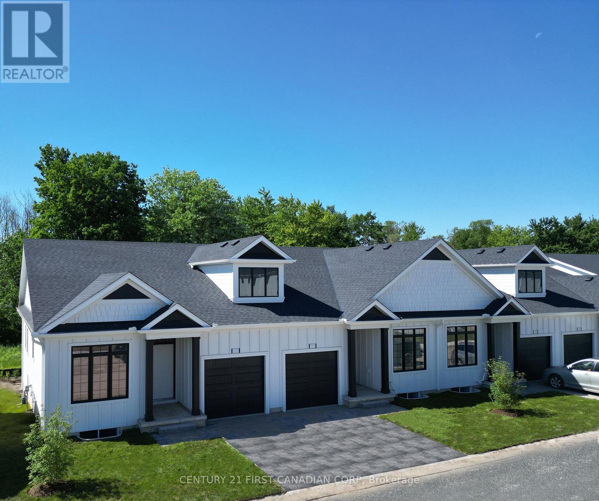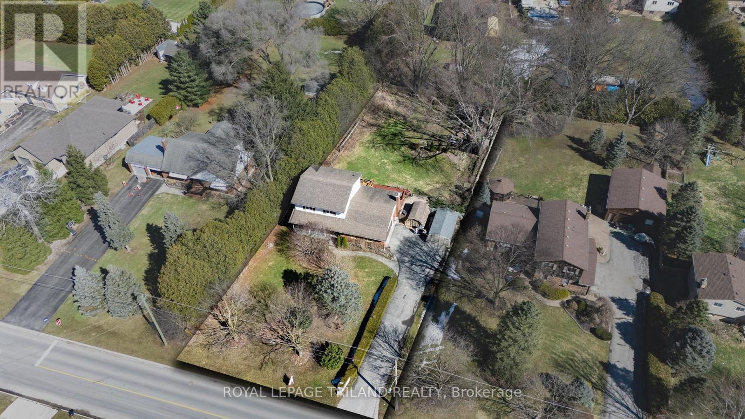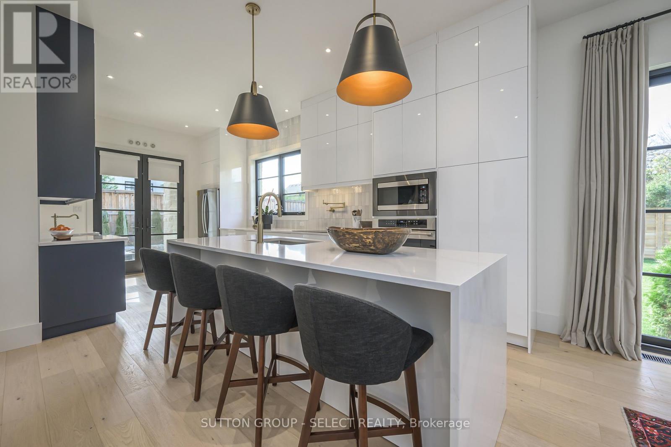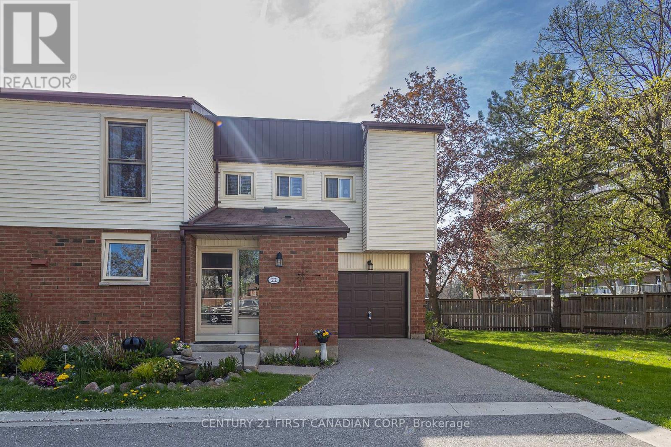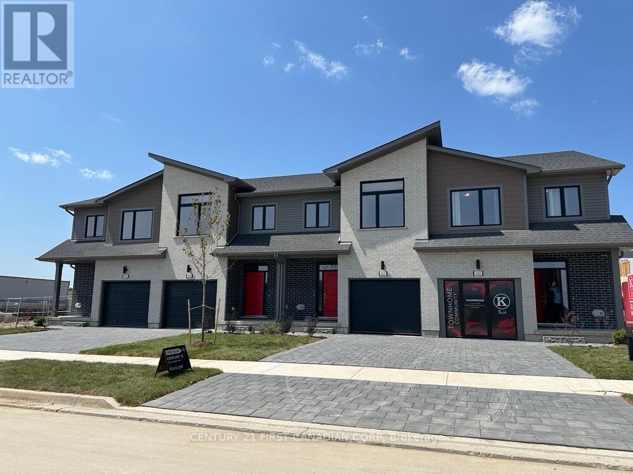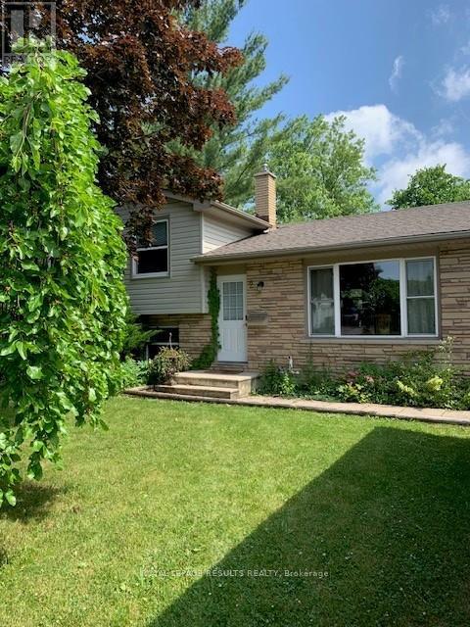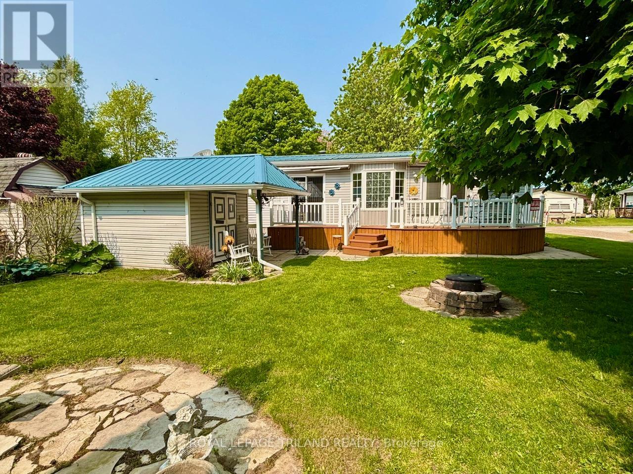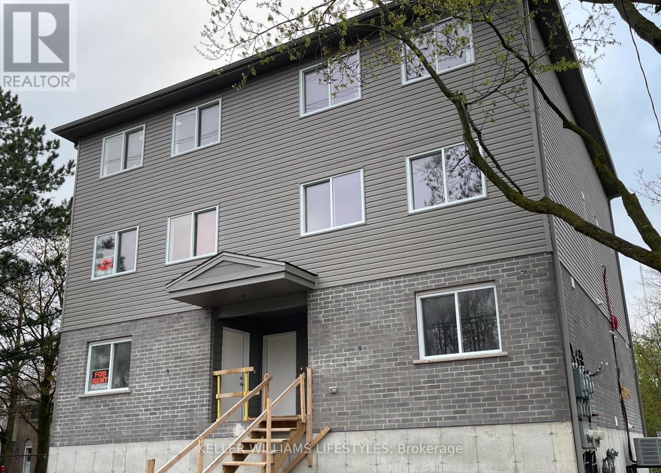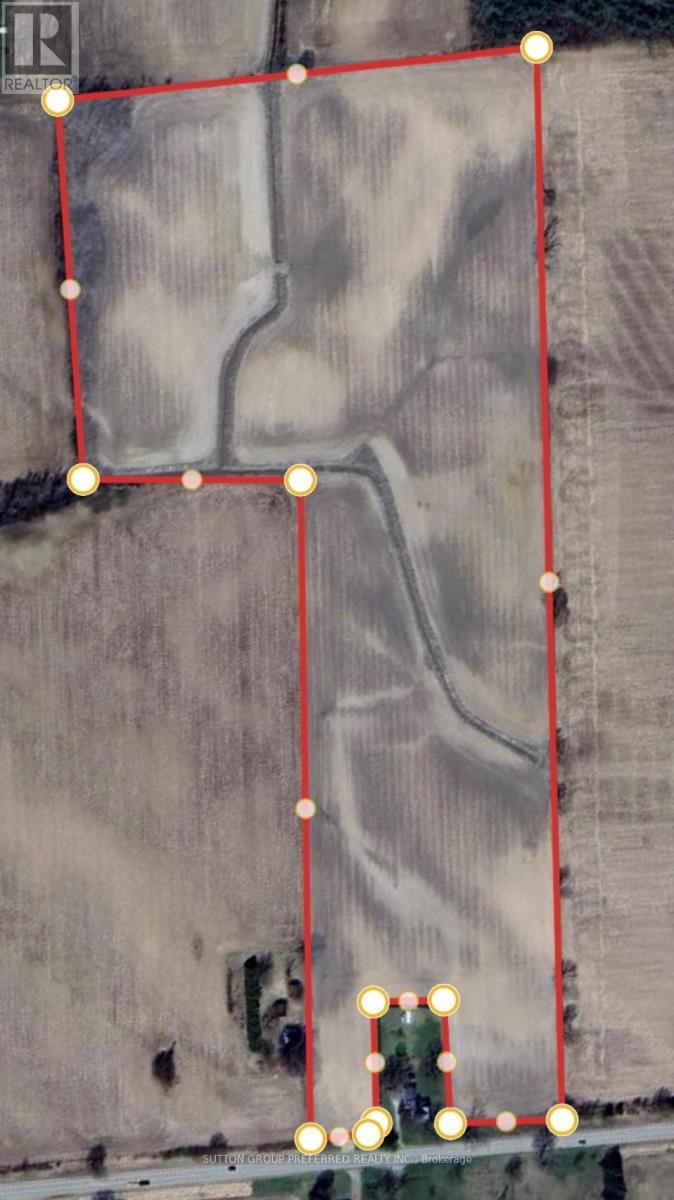Listings
481 Gold Street
Warwick, Ontario
Just move in and enjoy to one floor living in this completely renovated 4 bedroom, 2 bathroom bungalow with detached garage and new rear deck looking over spacious tree'd rear yard. Renovations include new premium horizontal siding, exterior (North Star)windows and doors, soffit, facia and eavestrough, custom kitchen with 2 pantries and soft close drawers and cabinets, over sized island with seating for 6, new LG appliances (gas range, fridge, above range microwave, dishwasher, dryer, washer, hot water on demand, luxury vinyl plank flooring, interior doors and trim, drywall, bathroom vanities, heated tile floor in both baths, complete bath renovation including tube, shower and fixtures, laundry with new cabinetry and countertop, extensive interior and exterior lighting including LED pot lights, new electrical wiring, panel, plumbing, venting and sump pump, rear patio deck, new furnace/AC and duct work, asphalt drive with plenty of parking, detached garage with new siding, soffit, facia, eavestrough, garage door and opener, shingles, electrical and insulation in wall and ceiling. Private tree'd rear yard with garden shed. A must see property for the first time buyer or down sizing with enough room for a growing family. Walking distance to downtown shopping , restaurants and amenities. Property is vacant and available for a quick closing. Central to London, Strathroy and Sarnia. (id:60297)
Streetcity Realty Inc.
191 Spencer Avenue
Lucan Biddulph, Ontario
Welcome to this beautifully custom designed 3+2 bedroom, 3.5 bathroom home located in the charming town of Lucan on a landscaped corner lot with mature trees and incredible curb appeal. Inside, the bright and open main floor features a stunning white kitchen with quartz countertops, a walk-in pantry, and a oversized 10-foot island overlooking the great room. Floor-to-ceiling windows and a gas fireplace add warmth and grandeur, with a striking two-storey ceiling bringing in even more natural light. Off the dinette, step onto a covered back deck, perfect for enjoying the outdoors in comfort. Conveniently located off the garage is a functional mudroom with main floor laundry and a powder room. The main floor also includes a sun-filled office or den with wraparound windows ideal for working from home. Upstairs, the spacious primary retreat features an elegant tray ceiling, a luxury ensuite with double sinks, a soaker tub, oversized shower, and private water closet. An oversized walk-in closet elevates the space with custom built ins. Two additional specious bedrooms and a full bathroom complete the second floor. The finished lower level offers excellent additional living space, including a rec-room, full bath, a guest bedroom, and a home gym ( or additional 5th bedroom).This thoughtfully custom designed home combines luxury, comfort, and practicality in one of the area's most desirable settings. Located in a thriving, family-friendly community, surrounded by parks and recreational amenities, this move-in-ready home checks all the boxes-- you wont find anything else like this, truly must-see! (id:60297)
Century 21 First Canadian Corp
27 - 22701 Adelaide Road
Strathroy-Caradoc, Ontario
Welcome to Garden Groves Estates in Mount Brydges! Just 10 minutes from Strathroy and 15 minutes from London, this sought-after community offers the best of both worlds with small-town charm and easy access to city amenities. Introducing the Altin model, a stunning 3-bedroom, 3-bathroom home with 1,912 square feet of thoughtfully designed living space. The timeless exterior features elegant brick and vinyl siding, a double-car garage, and a charming covered front porch. Inside, 9-foot ceilings and a layout that maximizes both space and natural light create a welcoming atmosphere. The beautiful kitchen boasts quartz countertops and plenty of cabinet storage, making it both stylish and functional. The dining area opens to a back patio deck through sliding doors, providing the perfect indoor-outdoor flow. A mudroom with laundry and garage access adds everyday convenience, while the unfinished lower level offers the opportunity to create a personalized space to suit your needs.Upstairs, you'll find three generously sized bedrooms, including a spacious primary suite with a walk-in closet and private 4-piece ensuite that serves as your own personal retreat.This is an incredible opportunity to own a stunning home in a thriving, family-friendly community. Act now and make it yours! Please note: Since photos were taken, 6 dark stainless steel appliances (Fridge, Stove, Dishwasher, OTR Microwave, Washer, Dryer) have been installed in this home and included in the purchase price. (id:60297)
The Realty Firm Inc.
4297 Calhoun Way
London South, Ontario
Welcome to the Final Freehold Townhome in Phase 1 by Rockmount Homes! This Upgraded Model Home is the last remaining freehold townhome in Phase 1 of the Liberty Crossing community, designed to showcase the high-quality finishes available in future phases. Enjoy luxurious standard finishes with engineered hardwood and tile flooring on the main level, a contemporary kitchen adorned with quartz countertops and slow-closing cabinets, and ambient pot lighting throughout. An oversized floor-to-ceiling window and 8-foot patio door ensure the space is bathed in natural light. The upper floor boasts three spacious bedrooms, two four-piece bathrooms, and the convenience of upstairs laundry, catering to family-centric living. This model showcases an upgraded kitchen, custom window treatments, and enhanced lighting fixtures throughout. Facing southward, the home overlooks single detached lots and green space, offering a serene view and added privacy. Located in a walkable neighbourhood surrounded by protected forest, walking trails, and nearby parks, Liberty Crossing blends natural beauty with everyday convenience. Enjoy quick access to Highway 402 and a prime location near the Lambeth core and Southdale/Wonderland shopping plaza, giving you the best of suburban comfort with urban amenities just minutes away. Flexible closing dates and deposit structures are available - Contact the Listing Agent for Options! (id:60297)
Century 21 First Canadian Corp
159 Walmer Gardens
London North, Ontario
Located on a quiet crescent in a family-friendly neighbourhood across from greenspace, this lovely home is sure to delight! Featuring a fresh, neutral decor and great layout, it has been beautifully upgraded in 2023/2024 with a modern kitchen with pot lighting, double undermount sink, quartz countertops, pot drawers, new flooring and stainless steel appliances (2022). The open-concept living and dining rooms feature hardwood-look laminate flooring, pot lighting and a walkout to the back deck and fenced yard. The powder room on this level was updated in 2024 and there is a hall closet as well. The carpeted staircase leads to the upper level, where there is hardwood-look laminate flooring. The large primary bedroom features a generous walk-in closet with closet organizers and views of the trees beyond while the family bedrooms have large closets and overlook the back yard. The 4-piece washroom has a moulded sink, rain showerhead and there is a linen closet in this area. The wonderful finished lower level of the home has a huge recreation room with good-sized window, drywalled ceiling, track lighting and a wall-to-wall system of attached shelves and closet organizers, making it possible to be used as an additional extra-large bedroom. There is a modern 3-piece washroom on this level, with moulded sink and glass shower. The utility area has the new washer and dryer and a table that can be folded against the wall when not in use, and the 96% hi-efficiency furnace to keep costs down. Outside, there is a door from the covered front patio leading into the garage, with its garage door opener and attached shelving. Some other features of this lovely home include central air conditioner, new interior doors, rocker switches and lights, shingles in 2022, fresh paint in 2024, plywood sub-flooring, stone walkway and ideal location near parks, trails, excellent schools, minutes to Western University, and close to major shopping. A gem! (id:60297)
Royal LePage Triland Realty
21 - 1960 Evans Boulevard
London South, Ontario
Welcome to Evans Glen, desired South London living. This community embodies Ironstone Building Company's dedication to exceptionally built homes and quality you can trust. These bungalow townhome condominiums are full of luxurious finishes throughout, including engineered hardwood, quartz countertops, 9ft ceilings, elegant glass shower with tile surround and thoughtfully placed pot lights. All of these upgraded finishes, along with a fully finished basement, are included in the purchase. This premium unit includes a walkout basement and backs onto protected green space, with forested views. The desired location offers peacful hiking trails, easy highway access, convenient shopping centres, and a family friendly neighbourhood. (id:60297)
Century 21 First Canadian Corp
39 - 530 Gatestone Road
London South, Ontario
Welcome to Kai, in London's new Jackson Meadow Community. This community embodies Ironstone Building Company's dedication to exceptionally built homes and quality you can trust. These end unit two storey townhome condominiums are full of luxurious finishes throughout, including engineered hardwood, quartz countertops, 9ft ceilings, elegant glass shower with tile surround and thoughtfully placed pot lights. All of these upgraded finishes, along with a fully finished basement, are included in the purchase. The desired location offers peacful hiking trails, easy highway access, convenient shopping centres, and a family friendly neighbourhood. (id:60297)
Century 21 First Canadian Corp
31 - 1960 Evans Boulevard
London South, Ontario
Welcome to Evans Glen, desired South London living. This community embodies Ironstone Building Company's dedication to exceptionally built homes and quality you can trust. These bungalow townhome condominiums are full of luxurious finishes throughout, including engineered hardwood, quartz countertops, 9ft ceilings, elegant glass shower with tile surround and thoughtfully placed pot lights. All of these upgraded finishes, along with a fully finished basement, are included in the purchase. This premium unit includes a walkout basement and backs onto protected green space, with forested views. The desired location offers peacful hiking trails, easy highway access, convenient shopping centres, and a family friendly neighbourhood. (id:60297)
Century 21 First Canadian Corp
10280 Talbotville Gore Road
Southwold, Ontario
This charming 3 bedroom, 1.5 bathroom home sits on over half an acre of land, offering a perfect balance of privacy and space. While the home maintains a dated aesthetic, it boasts several modern updates, including a new heat pump, a new gas fireplace, and most of the windows and doors replaced for improved energy efficiency and natural light. The kitchen, installed by Casey's Kitchen in 2018, features beautiful quartz countertops, providing a stylish and functional cooking space. Additionally, the home has a spacious 2-car garage with a brand new insulated garage door, and plenty of storage with multiple sheds and outbuildings. The private, landscaped yard offers a peaceful retreat, ideal for outdoor living and relaxation. With room to grow both inside and out, this home is a great opportunity for those seeking a serene property with both charm and potential (id:60297)
Royal LePage Triland Realty
125 - 1960 Evans Boulevard
London South, Ontario
Welcome to Evans Glen, desired South London living! This community embodies Ironstone Building Company's dedication to exceptionally built homes and quality you can trust. These two storey townhome condominiums are full of luxurious finishes throughout, including engineered hardwood flooring, quartz countertops, 9ft ceilings, elegant glass tile shower surround and an abundance of potlights. All of these upgraded features are already included in the purchase of the home. Not only do these homes feature 3 large sized bedrooms and 3.5 washrooms but they also include a fully finished basement. The location offers peaceful hiking trails, easy highway access, convenient shopping centres and a family friendly neighbourhood. (id:60297)
Century 21 First Canadian Corp
121 - 1960 Evans Boulevard
London South, Ontario
Welcome to Evans Glen, desired South London living! This community embodies Ironstone Building Company's dedication to exceptionally built homes and quality you can trust. These two storey townhome condominiums are full of luxurious finishes throughout, including engineered hardwood flooring, quartz countertops, 9ft ceilings, elegant glass tile shower surround and an abundance of potlights. All of these upgraded features are already included in the purchase of the home. Not only do these homes feature 3 large sized bedrooms and 3.5 washrooms but they also include a fully finished basement. The location offers peaceful hiking trails, easy highway access, convenient shopping centres and a family friendly neighbourhood. (id:60297)
Century 21 First Canadian Corp
185 Commissioners Road E
London South, Ontario
Custom modern-European design meets multi-generational luxury in this exceptional executive residence, perfectly suited for extended family, dual living, or income potential. Tucked privately on a 100' x 146' lot (0.41 acres), this home offers the elevated blend of thoughtful design and comfort you'd find in boutique hotel . Fantastic location close to Victoria & Parkwood Hospitals, Wortley Village & Highland Golf Course. The timeless stone exterior is framed with Juliette balconies and an expansive, partially covered terrace anchored by a romantic two-sided fireplace.The main level offers airy 10 ceilings, hardwood flooring, and transitional styling in a versatile 2-bedroom + den/office layout. A dramatic white kitchen showcases ceiling-height, flat-panel cabinetry, smoky cobalt wet bar/servery, and sleek quartz surfaces. Scandinavian-inspired bathrooms exude quiet luxury. The boutique primary suite feels serene and intimate, while the den adapts easily as a third bedroom or workspace.Designed for flexibility, the lower level features 9 ceilings, large sunlit windows, and space ideal for extended family, multi-generational living, or income. With 3 bedrooms, 2 bathrooms, a full gourmet kitchen, family room w/fireplace, kids' playroom, and soundproof studio/media space, this level offers endless possibilities.The insulated 3-bay garage with 220-amp service, metal roof, and ample parking presents additional opportunity explore the potential for a guest house, workshop, or future income stream.Located minutes to Victoria Hospital and tucked back from the road, this residence offers a rare blend of privacy, convenience, and thoughtful design. Perfect for those seeking lifestyle flexibility without compromise. (id:60297)
Sutton Group - Select Realty
22 - 770 Fanshawe Park Road E
London North, Ontario
This beautifully updated corner unit townhome offers over 1,500 sq ft of bright, functional living space in a quiet, family-friendly complex. The main floor features luxury vinyl flooring (2022), a renovated powder room (2022), and a spacious living area filled with natural light from oversized west-facing windows. The kitchen is practical and flows into a generous dining area perfect for everyday living and entertaining. Upstairs, you'll find two well-sized bedrooms, a full bath, and a large primary suite with a private ensuite updated in 2016. A fully finished basement provides extra space for a rec room, home office, or gym. Enjoy your own private, landscaped backyard with a peaceful pond feature a rare and relaxing outdoor retreat. Major updates include a furnace, central A/C, and owned water heater (2017),ensuring comfort and efficiency. Located in a well-maintained complex featuring a community pool, ample visitor parking, and friendly neighbors. Ideally situated close to Masonville Mall, University Hospital, Western University, transit, schools, and all essential amenities. Perfect for families, professionals, or investors this move-in-ready home combines space, style, and a top-tier location. (id:60297)
Century 21 First Canadian Corp
522 Gatestone Road
London South, Ontario
Welcome to Kai, in London's new Jackson Meadow Community. This community embodies Ironstone Building Company's dedication to exceptionally built homes and quality you can trust. These end unit two storey townhome condominiums are full of luxurious finishes throughout, including engineered hardwood, quartz countertops, 9ft ceilings, elegant glass shower with tile surround and thoughtfully placed pot lights. All of these upgraded finishes, along with a fully finished basement, are included in the purchase. The desired location offers peaceful hiking trails, easy highway access, convenient shopping centres, and a family friendly neighbourhood. (id:60297)
Century 21 First Canadian Corp
130 Toohey Lane
London North, Ontario
Medway Meadows - North London - Masonville. This immaculate brick, custom executive built 2-storey, 4 bedroom, 4 bathroom, 3 fully finished floors on a quiet, highly desired family street. A large home, inviting covered front veranda, beautiful curb appeal, lots of corner/windows, with a south/west rear exposure, very bright and airy. Open concept kitchen / sunken family room with hardwood, fireplace, and high ceilings, formal dining room/living room. Eatin' area bump out, overlooking your own private oasis with high cedars and landscaping and patio. Upper large primary bedroom with 5-piece ensuite bath, jacuzzi tub, shower, and walk-in closet. Many updates, furnace and A.C. - 2024, freshly painted, insulated garage doors - 2024, roof - 2019, just move in and enjoy. The lower level center stair design flows to a huge rec room, office, and den with its own bathroom and extra storage, all carpet-free with laminate floors. This exceptional home is in one of London's most sought-after neighborhoods. Minutes to Western - University Hospital, churches, Masonville Mall, YMCA, exceptional schools, walking / biking trails, ravine, and all the amenities of North London. Luxury living at its BEST. A quick close is possible. (id:60297)
Sutton Group Preferred Realty Inc.
20 - 530 Gatestone Road
London, Ontario
Welcome to Kai, in London's new Jackson Meadows community. This community embodies Ironstone Building Company's dedication to exceptionally built homes and quality you can trust. These three storey townhome condominiums are full of luxurious finishes throughout, including engineered hardwood flooring, quartz countertops, 9ft ceilings, elegant glass shower with tile surround and thoughtfully placed potlights. All of these upgraded finishes are included in the purchase. The desired location offers peaceful hiking trails, easy highway access, convenient shopping centres and a family friendly neighbourhood. (id:60297)
Century 21 First Canadian Corp
18 - 530 Gatestone Road
London, Ontario
Welcome to Kai, in London's new Jackson Meadows community. This community embodies Ironstone Building Company's dedication to exceptionally built homes and quality you can trust. These three storey townhome condominiums are full of luxurious finishes throughout, including engineered hardwood flooring, quartz countertops, 9ft ceilings, elegant glass shower with tile surround and thoughtfully placed potlights. All of these upgraded finishes are included in the purchase. The desired location offers peaceful hiking trails, easy highway access, convenient shopping centres and a family friendly neighbourhood. (id:60297)
Century 21 First Canadian Corp
2 Northwood Place
St. Thomas, Ontario
Looking for something with easy access to London, 401, lots of Parks and trails? This home is for you. Quiet area on a cul de sac and ravine lot. This home has a gorgeous kitchen, with loads of newer white cabinets. Open concept main floor with a dining room large enough for that huge dining table to entertain on. There is a very generous family room with a large playroom or office area (could be a 4th bedroom if needed). There is a great man cave on the lower level, great for gaming or a theater room, the possibilities are endless. Gas furnace, central air and on demand water heater are only a couple years old. Dont miss this private oasis to call your own. (id:60297)
Royal LePage Results Realty
367 Springbank Drive
London South, Ontario
Endless Possibilities in a Prime Location! Step into comfort and versatility with this beautifully maintained 2-bedroom, 2-bathroom home, ideally situated on a spacious, fully fenced lot. Complete with a detached garage and parking for up to 6 vehicles, this property offers a rare blend of residential charm and commercial potential under AC2(12) zoning allowing for uses such as medical/dental offices, clinics, studios, personal service establishments, offices, convenience stores, and more. Recent updates provide peace of mind and year-round comfort, including a new roof (2022), upgraded attic and wall insulation, and a modern furnace and AC system. The thoughtfully redesigned floor plan opens the door to redevelopment, with the main floor ideal for commercial use and the upper and lower levels suited for residential rental income. Located just minutes from major amenities, this is a unique opportunity to own a property with significant live-work or investment potential in a sought-after neighborhood. Don't miss out schedule your private showing today! (id:60297)
Shrine Realty Brokerage Ltd.
1003 - 570 Proudfoot Lane
London North, Ontario
End unit and top level, exposure to South East. More windows, more natural light and more balcony than interor unit. 2 bedrooms, 2 bathrooms. Open-conceptliving and dining area with hugue windows for natural light. Master bedroom has 4 piece ensuite bathroom. In-suite laundry. Many upgrades:Renovated kitchen and laminate floor; No carpet! Ceramic tile or laminate throughout; Newer heat pump (2021), Walk distance to London Mall, Asian Grocery store T&T and Costco Shopping Centre; Bus route directly to Western University. Close to Trail and Park. (id:60297)
Century 21 First Canadian Corp
21527 Gray (Lot 132-133 Birch St.) Line
West Elgin, Ontario
Welcome to a wonderful golf-cart community overlooking the shores of Lake Erie! Hickory Grove Family Campground is owned by the members and is a nonprofit seasonal (7 month) community. (April 1 - October 31) So much to offer!!! Low annual fees with taxes included, sewers, free municipal water, free boat and trailer storage. There is a swimming pool, store, community hall, laundromat, band shelter, playground for the kids including basketball and soccer. Horse shoe pits, long weekend activities. Weekly 50/50 draws, meat draws and BBQ's. Only an hour west from London makes this a great get away! This large PARK MODEL is approx. 800 sq ft (10'x40' plus a 10'x40' addition). Newer metal roof (3 yrs old). Spectacular landscaped yard, super cute 10'x10' shed and even the golf cart with new batteries is included! Totally resided and renovated with gorgeous gleaming hardwood floors, gas fireplace, spacious eat in kitchen, 2 bedrooms, sun room, washer, dryer and storage area. Along wit a spacious deck overlooking the lovely treed yard. Everything is included. Appliances, furniture and almost everything you see. Run by Board or Directors, rec committee, park manager, office manager, treasurer, etc. Great cottage alternative! Only 1 mile from Port Glasgow Marina known for some of the best fishing around. (id:60297)
Royal LePage Triland Realty
130 Southdale Road W
London South, Ontario
Welcome to 130 Southdale Road W., a rare opportunity to own a brand-new, purpose-built 4-plex in a highly accessible South London location. Perfect for the savvy investor, this low-maintenance property features four spacious two-floor, three-bedroom units, each thoughtfully designed with in-suite laundry, modern finishes, and functional layouts to attract high-quality tenants. Parking is a breeze, with space for five vehicles at the rear of the property, adding further convenience and value for tenants. Situated just steps from Southdale and Wharncliffe Roads and minutes to Wonderland Road, this prime location offers easy access to Highways 401 and 402, making commuting a breeze. Tenants will appreciate being close to a variety of amenities, including White Oaks Mall, Westmount Shopping Centre, major big-box retailers, public transit, schools, and essential services. The nearby Startech.com (Bostwick) Community Centre, Recreation Centre, and Westmount Public Library offer outstanding recreational and community amenities, enhancing the property's rental appeal. This is a true turnkey investment in a strong, growing market perfect for those looking to expand or launch their real estate portfolio with a premium asset. Don't miss this exceptional opportunity to secure your next profitable investment! (id:60297)
Keller Williams Lifestyles
Pt Lt26 Longwoods Road
Southwest Middlesex, Ontario
This 33-acre parcel of farmland offers an unparalleled opportunity for those looking to invest in agricultural land or expand their farming operations. With rich, fertile soil and a peaceful country setting, the property is ideal for a variety of uses -- whether it's crop farming, livestock grazing, or simply enjoying wide-open spaces. This property has had a house severed off of it so you can build farm purpose buildings but not a home. Don't miss the chance to own a piece of rural paradise -- only minutes away from Wardsville. (id:60297)
Sutton Group Preferred Realty Inc.
52 - 101 Meadowlily Road
London South, Ontario
MEADOWVALE by the THAMES! The Trillium model is a spacious 4 bedroom, 2.5 bath home, with several options available. Nestled amidst Meadowlily Woods and Highbury Woods Park, this community offers a rare connection to nature that is increasingly scarce in modern life. Wander the area surrounding Meadowvale by the Thames and you'll find a well-rounded mix of amenities that inspire an active lifestyle. Take advantage of the extensive trail network, conveniently located just across the street. Nearby, you'll also find golf clubs, recreation centers, parks, pools, ice rinks and the ActivityPlex, all just minutes away, yet you are only minutes from Hwy 401. (id:60297)
Thrive Realty Group Inc.
THINKING OF SELLING or BUYING?
We Get You Moving!
Contact Us

About Steve & Julia
With over 40 years of combined experience, we are dedicated to helping you find your dream home with personalized service and expertise.
© 2025 Wiggett Properties. All Rights Reserved. | Made with ❤️ by Jet Branding


