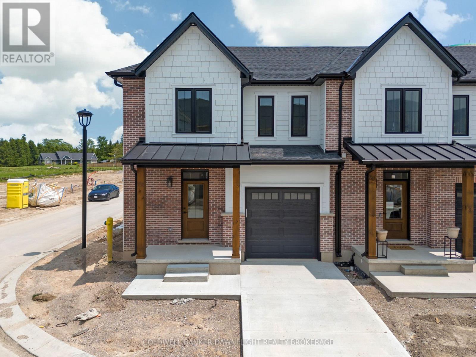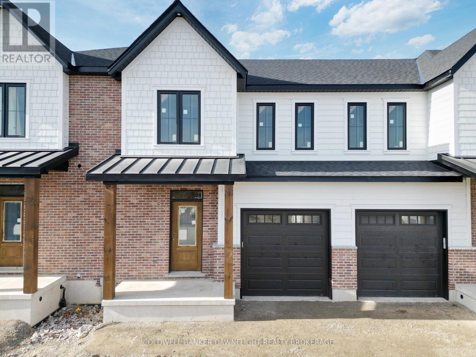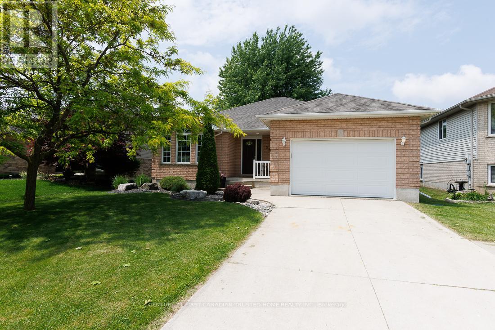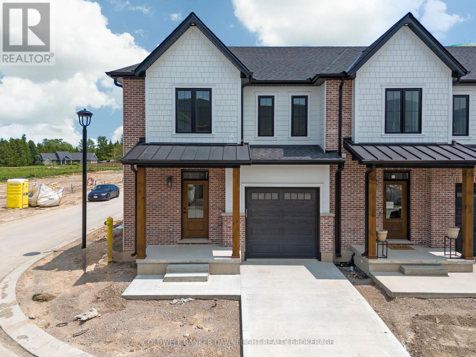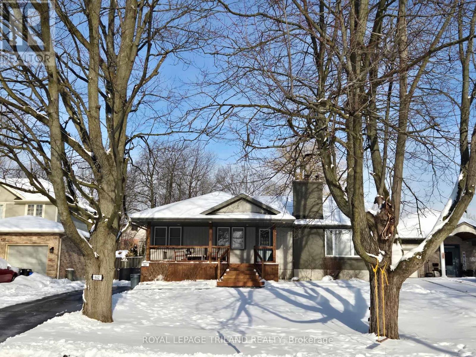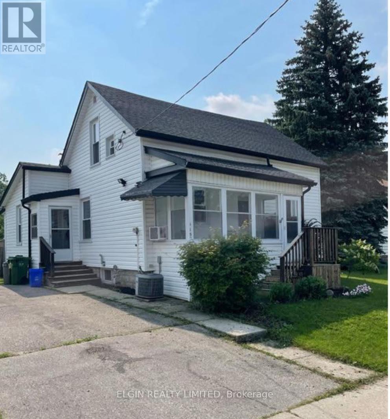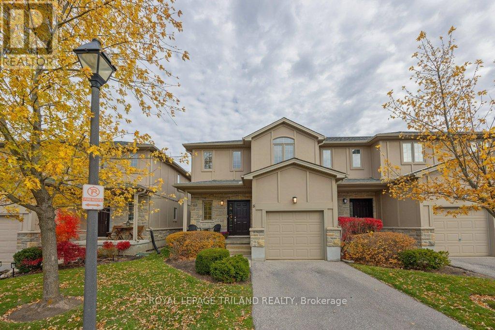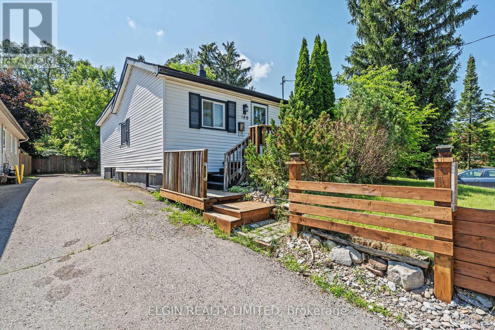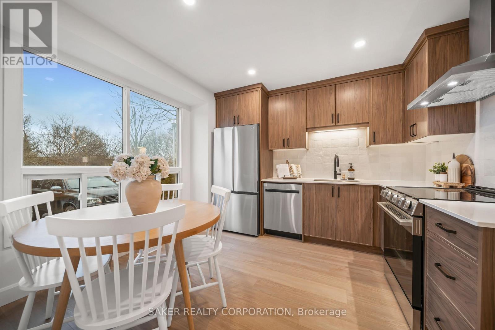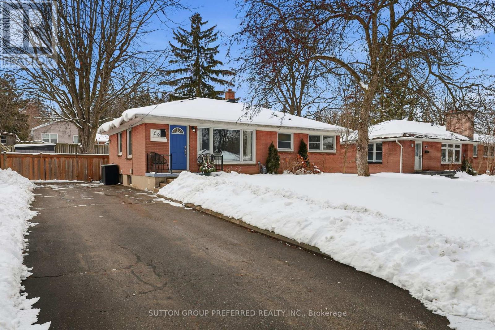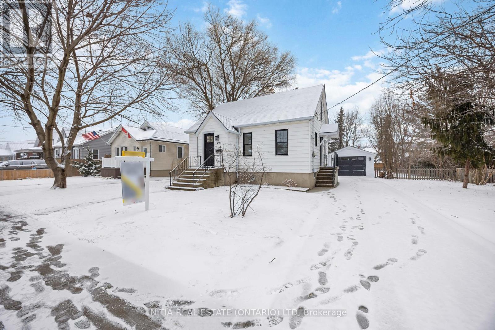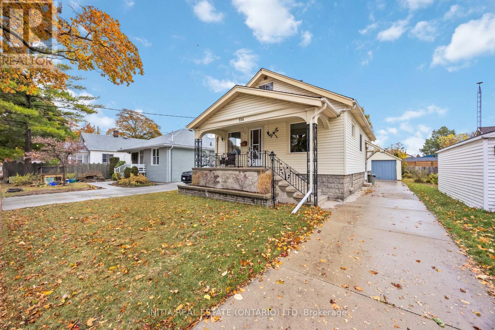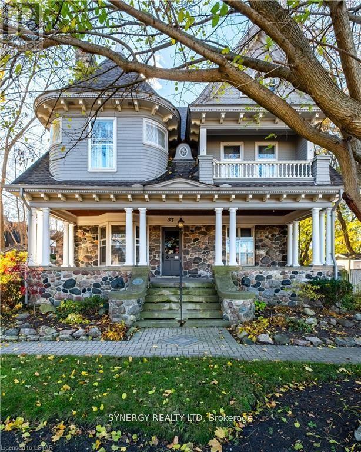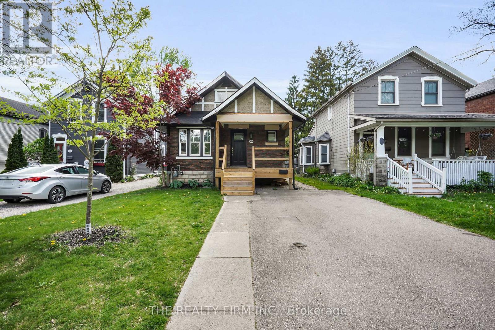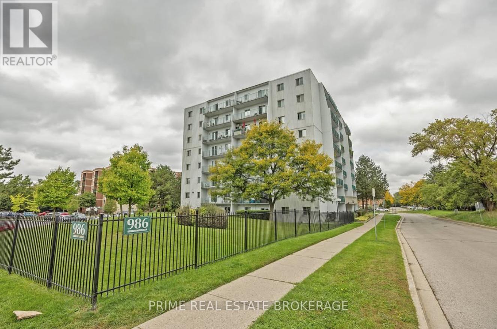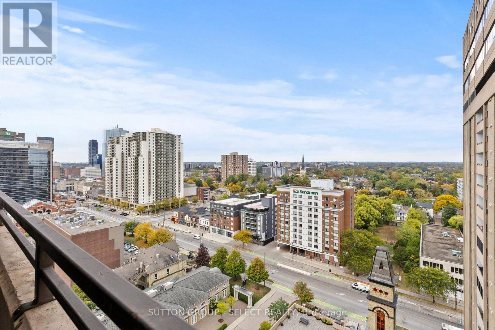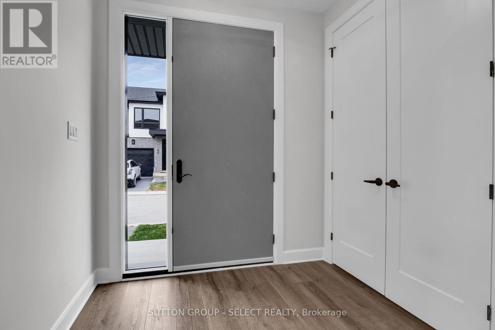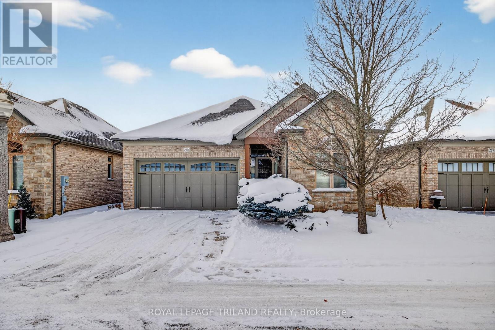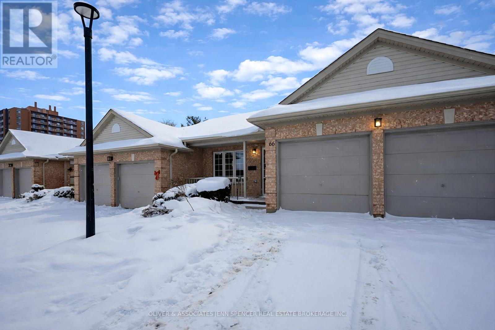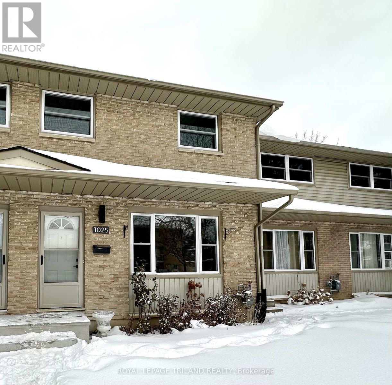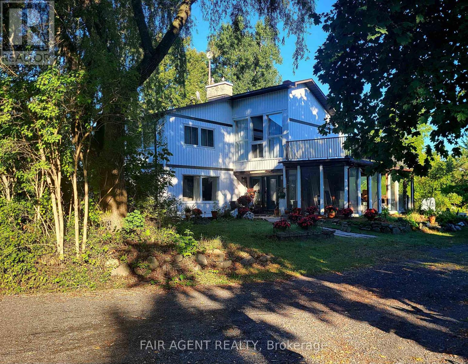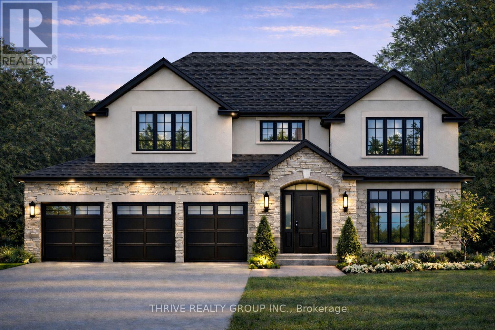Listings
17 - 147 Scotts Drive
Lucan Biddulph, Ontario
Welcome to 145 Scotts Drive unit 17 in phase 2 of the Ausable Fields development by the Van Geel Building Co, which is just steps away from the Lucan Community Centre that is home to the hockey arena, YMCA daycare, public pool, baseball diamonds, soccer fields and off the leash dog park. The Carver plan (1640 sqft) is a red brick two story freehold townhouse that features an attached one car garage, concrete laneway, open concept kitchen and living room plus a 2pc powder room. The second floor includes a spacious primary bedroom with large walk-in closet, ensuite with double vanity and tile shower, two additional bedrooms, 4pc main bath and laundry room. All bathrooms and kitchen include quartz countertops and hardwood floors on the main and upstairs hallway, with two colour/design packages to pick from. Basement finishing and Whirlpool or Kitchen Aid appliance packages are optional. This is an end unit, to be built and is also available in the Willow Package. Note-Listing prices vary due to the location within the development. (id:60297)
Coldwell Banker Dawnflight Realty Brokerage
18 - 147 Scotts Drive
Lucan Biddulph, Ontario
Welcome to phase two of the Ausable Fields Subdivision in Lucan Ontario, brought to you by the Van Geel Building Co. The Harper plan is a 1589 sq ft red brick two story townhome with high end finishes both inside and out. The main floor plan consists of an open concept kitchen, dining, and living area with lots of natural light from the large patio doors. The kitchens feature quartz countertops, soft close drawers, as well as engineered hardwood floors. The second floor consists of a spacious primary bedroom with a large walk in closet, ensuite with a double vanity and tile shower, and two additional bedrooms. Another bonus to the second level is the convenience of a large laundry room with plenty of storage. Every detail of these townhomes was meticulously thought out, including the rear yard access through the garage allowing each owner the ability to fence in their yard without worrying about access easements that are typically found in townhomes in the area. Each has an attached one car garage, and will be finished with a concrete laneway. These stunning townhouses are just steps away from the Lucan Community Centre that is home to the hockey arena, YMCA daycare, public pool, baseball diamonds, soccer fields and off the leash dog park. Note-Listing prices vary due to the location within the development. (id:60297)
Coldwell Banker Dawnflight Realty Brokerage
581 Harris Circle
Strathroy-Caradoc, Ontario
LOCATION! LOCATION! LOCATION! Welcome to this charming all Brick Bungalow in North end of Strathroy. Nestled on a quiet crescent with close proximity to Schools, Shopping, Sports complex and Highway 402. Offering over 2400 sq ft (INCLUDING BASEMENT ) of fully finished living space, a bright, inviting Living Room with vaulted ceilings connecting to an eat-in kitchen. From here the space is open to a large dining room with adjacent office. Dining room opens to custom covered cedar deck within a nicely shaded, and private fully fenced backyard with water fountain, firepit, and shed with power. Great for summer gatherings, barbeques etc. Main level also offers 2 good sized bedrooms, luxurious cheater ensuite, complete with large walk-in shower and separate jacuzzi deep jet tub. Basement offers a warm and inviting space, with large family/Rec room complete with coffered ceiling and up-lit lighting, a decent sized storage room, an Office/Playroom with 2 built-in desks and more storage, large 4 piece bath downstairs, and a spare room (possible additional bedroom), along with full laundry room. Basement was constructed using Pre-engineered subfloor system, for added comfort, and all walls and ceilings are sound proofed with R12 Roxal mineral sound insulation. Included with the home is a Culligan full home water softener(owned). Not included in the square footage of the home is the attached 1-1/2 car garage that is 2' longer than a standard 2 car garage at 21', meaning that although it is 3' narrower, it is only 30 square feet less than a full 2 car Garage. Home is Move-in condition, however, should the new owner wish to have the office converted into a 3rd main floor bedroom, as per plan attached the current owner is willing to convert it, prior to move in, for an additional cost. Furnace and Central Air installed 2018, Roof Shingles (50 years) installed 2017. (id:60297)
Century 21 First Canadian Trusted Home Realty Inc.
44 - 147 Scotts Drive
Lucan Biddulph, Ontario
Welcome to Ausable Fields Subdivision in Lucan Ontario, brought to you by the Van Geel Building Co. The Harper plan is a 1589 sq ft red brick two story townhome with high end finishes both inside and out. This particular unit is a highly sought after end unit! Enjoy the peace and privacy of backing onto greenspace. The main floor plan consists of an open concept kitchen, dining, and living area with lots of natural light from the large patio doors. The kitchens feature quartz countertops, soft close drawers, as well as engineered hardwood floors. The second floor consists of a spacious primary bedroom with a large walk in closet, ensuite with a double vanity and tile shower, and two additional bedrooms. Another bonus to the second level is the convenience of a large laundry room with plenty of storage. Every detail of these townhomes was meticulously thought out, including the rear yard access through the garage allowing each owner the ability to fence in their yard without worrying about access easements that are typically found in townhomes in the area. Each has an attached one car garage, and will be finished with a concrete laneway. These stunning townhouses are just steps away from the Lucan Community Centre that is home to the hockey arena, YMCA daycare, public pool, baseball diamonds, soccer fields and off the leash dog park. Note-Listing prices vary due to the location within the development. Don't miss your chance to own one of these premium units! OPEN HOUSES are Saturdays 11AM-1PM (excluding long weekends) at 147-34 Scotts Drive. (id:60297)
Coldwell Banker Dawnflight Realty Brokerage
662 Eden Avenue
London South, Ontario
Tucked at the end of a quiet cul-de-sac, this charming 4 bedroom 2 bath home feels like a private getaway in the city. The standout feature is the oversized secluded 55 x 214ft lot framed by mature maple and willow trees and tended gardens. The fully fenced and vehicle accessible backyard offers exceptional privacy and plenty of space for kids, pets and entertaining at the fire pit or in the large above-ground pool for summer fun. Plenty of room to add future expansions like a workshop/garage or additional living space. A beautiful front porch, freshly refinished, with pot lights, creates a perfect spot for morning coffee or unwinding at the end of the day. Inside, the home is warm and cozy, featuring all-new kitchen appliances (2024-2025) and a newly renovated upstairs bathroom (2020). The primary bedroom includes professional white built-in cabinetry (2020) for effortless organization. The fully finished and insulated basement (2016) adds excellent functionality with a spacious bathroom, extra bedroom, generous storage, and a large laundry room. Located minutes from Westminster Ponds trails, Cleardale Public School, and the city's upcoming rapid transit line - plus quick 401 access and every amenity in the south end - this property offers comfort, convenience, and room to grow. A simple, clean design provides the perfect canvas for your personal style. (id:60297)
Royal LePage Triland Realty
115 Balaclava Street
St. Thomas, Ontario
Don't miss this fantastic opportunity to own a beautifully updated 1.5 storey home located on the desirable north side of St. Thomas, offering quick and easy access to London and Highway 401. This inviting home features 3 bedrooms, main floor laundry for added convenience, and an open-concept kitchen complete with a large island that seamlessly flows into the dining and living areas perfect for entertaining or family living. Step outside to discover a truly oversized backyard ideal for relaxing, gardening, or creating your dream outdoor space. This one is a must-see! (id:60297)
Elgin Realty Limited
8 - 2089 Beaverbrook Avenue
London North, Ontario
Freshly updated, full of light, and ready for your next chapter. Tucked in the heart of Hyde Park, you'll find this bright and inviting end-unit condo. The spacious entryway with ample closet space & powder room, leads you into a sunlit, open-concept living, dining, and kitchen area - perfect for entertaining or everyday living. The recently updated kitchen features a large pantry and freshly painted cabinets, giving it a modern & refreshed feel. This home is carpet free as it features low maintenance hard surface flooring throughout. Upstairs, the large primary bedroom provides a comfortable retreat with a 3-pc ensuite alongside two additional bedrooms and convenient second floor laundry. Downstairs, you'll find a spacious family room with a rough-in for a wet bar; the perfect spot for movie marathons or game nights with friends. There is also a bonus nook, perfect for a den, hobby or play room. The backyard offers a spacious deck, with lots of room for seating and dining, a natural gas line for a BBQ - a perfect spot for an outdoor kitchen. Close to shopping, restaurants, parks, and schools - this move-in-ready condo combines comfort, function, and location. (id:60297)
Royal LePage Triland Realty
189 Emerson Avenue
London South, Ontario
Welcome to this delightful 2-Bedroom Bungalow ideally situated on a huge 1/4 acre (273 ft.deep) lot offering incredible space inside and out.Located in a highly desirable South London location, this home features two versatile living areas and a bright, partially finished basement with two large multi-purpose rooms perfect for guests, hobby spaces or a home office with a new hopper window. Step outside to your own private retreat: you'll be captivated by the massive fully fenced backyard with a fire pit, two storage sheds, and endless room for entertaining, sports, kids, or pets. Whether you are hosting family gatherings or dreaming of your own backyard oasis, the possibilities are endless. Plus, R2-3 zoning offers potential for future development. This home features parking for up to 6 vehicles with your own private side drive, freshly painted throughout & brand-new A/C, lovely granite kitchen countertops, durable ceramic flooring in kitchen and bathroom, hardwood floors throughout the main level, and potential to convert the second main-floor living area into a 3rd bedroom.Located just minutes from Victoria Hospital, and steps from a scenic park with trails and a play ground, this move-in ready home is close to schools, shopping, public transit, and Highway 401.This is an ideal opportunity for first-time buyers, downsizers, or investors. Don't miss your chance to own this solid, tidy home on one of the largest lots in the neighbourhood! (id:60297)
Elgin Realty Limited
17 - 135 Belmont Drive
London South, Ontario
A+ craftsmanship at an exceptional price point, 17-135 Belmont Drive presents a standout renovation in a well-maintained complex, with monthly fees of just $325. The quality of workmanship is immediately apparent and elevates this home, well above comparable offerings. Step inside to brand-new luxury vinyl plank flooring, updated trim, and stylish silhouette doors that immediately set the tone for the home's warm, modern aesthetic. The main level is anchored by a stunning walnut-toned kitchen, featuring quartz countertops, an artisan subway tile backsplash and all-new stainless-steel appliances. The living room is centered around a Limewashed gas fireplace completed with a wood mantle, an eye-catching focal point that elevates the space. Upstairs, the third level offers three bedrooms and a full 3-piece bathroom with a shower/tub combo, finished in zelige-style subway tile and complemented by a modern wood-grain vanity. The spacious primary bedroom features two closets, providing excellent storage. The fully finished basement adds a second living area, perfect for entertaining guests or giving kids their own space. Beyond the premium finishes, all major mechanical updates have already been completed. This includes a new furnace (2025), A/C (2025) and a 100-amp breaker panel, offering true peace of mind for years to come. An exceptional value you won't want to miss. (id:60297)
Saker Realty Corporation
189 Mary Avenue
London South, Ontario
Welcome to 189 Mary Avenue, a recently updated, move in ready bungalow on a quiet street in a mature London neighbourhood. The bright, open main floor features a functional layout with modern finishes, 3 bedrooms, and a full bathroom. The finished lower level adds valuable living space with a large rec room, laundry, storage, and a second bathroom. Outside, you'll find even more updates including new backyard drainage tiling, a new fence, and a new shed, creating a more usable and private yard. Adding to the charm of the area, it's not uncommon to see deer strolling down the street or passing through the yard. Conveniently located close to schools, shopping, and Greenway Park, with a playground, off-leash dog park, and Thames River walking trails nearby. A great option for first-time buyers, downsizers, or anyone looking for a move-in-ready home in a solid location. (id:60297)
Sutton Group Preferred Realty Inc.
496 Talfourd Street
Sarnia, Ontario
Step inside a home that feels brand new from the moment you open the door. Welcome to 496 Talfourd Street on a 70x160 ft lot in a prime Sarnia neighbourhood. This home offers modern finishes, new electrical, new plumbing, and a completely move-in-ready experience. The main floor features an open-concept layout, bright bedroom, a brand new 4pc bath, a stunning renovated kitchen with quartz countertops & backsplash, and new appliances. The finished basement adds a second bedroom, cozy living room and laundry. The showstopper is the newly added second storey bedroom suite complete with a modern bathroom, a rare upgrade that creates a true private retreat. Outside you will see new contemporary windows featuring sleek black exterior trim and clean white interiors, a new driveway, refreshed exterior, a detached garage, and a huge backyard perfect for families, pets and entertaining. New driveway and garage door 2025. (id:60297)
Initia Real Estate (Ontario) Ltd
356 Talfourd Street
Sarnia, Ontario
This 5 bedroom home is sure to impress! The main level features beautiful hardwood floors with 3 bedrooms, dinning room and living room with a gas fireplace. Nice fresh kitchen and full bathroom on the main, the home is very well kept and clean. Upstairs you will find two additional bedrooms. The basement is a large unfinished space ready for your design. The yard is a perfect size and very easy to maintain. The roof was done in 2021, also completed the garage roof. Furnace is 2025. This home is turn key and ready to move in! Walking distance to P.E McGibbon Public school and a hop skip and a jump to the finest farmers market! (id:60297)
Initia Real Estate (Ontario) Ltd
180 Victoria Street W
South Huron, Ontario
An excellent industrial building in prime condition in Exeter. Recently renovated with new siding and roof coverings. 3,458 sq ft. building with office areas and employee lunch room at the front with in-floor heat. 3 high over head doors to the rear heated warehouse space. 2 washrooms. Mostly fenced rear yard providing lots of parking and security. Side addition providing an additional 200 sq. ft. of warehouse space plus more covered outside storage. Lots of opportunity for your new or growing business. Current tenant occupying the complete building and yard. Tenant would like to continue to rent the premises for a new owner. Tenant is currently paying $3,600 Plus HST on a month to month basis. (id:60297)
Coldwell Banker Dawnflight Realty Brokerage
7 - 37 Ridout Street S
London South, Ontario
OFFICE COMMERCIAL LEASE, ALL INCLUSIVE in a stunning heritage building, boasting elegance and charm. This large and beautiful property offers a unique opportunity to establish your business in a prestigious setting. The curb appeal is truly impressive, making a lasting impression on clients and visitors. Inside, you'll find a range of professional office spaces available for rent including a large unit with private 2pc washroom, catering to different sizes and rental rates that are thoughtfully designed to meet the needs of businesses seeking a credible and professional environment. One of the standout features of this property is the ample parking available at the back, ensuring convenience for both employees and clients. Don't miss the chance to elevate your business by occupying one of these office spaces, multiple configurations available, schedule a viewing today and secure your place in this professional setting. Please note zoning is OC4 allows for professional & service offices (id:60297)
Synergy Realty Ltd
863 Colborne Street N
London East, Ontario
Welcome to Old North-one of London's most prestigious and highly sought-after neighbourhoods. This exceptional, fully renovated turn-key property offers incredible flexibility as a single-family home or potential duplex, making it ideal for investors, multi-generational families, or buyers looking to offset their mortgage with rental income. Thoughtfully redesigned throughout with over $50,000 spent on renos, both units are bright, spacious, and finished with modern upgrades, including separate laundry, quality finishes, and private outdoor living areas. The front unit features an inviting covered porch, while the rear unit boasts an oversized deck and expansive backyard rare outdoor space in this central location and highly attractive to tenants and families alike. The rear unit also benefits from a generous basement storage area with versatile potential for a recreation room, home office, or playroom, as well as an unfinished attic space offering the opportunity to add an additional bedroom or loft and further increase rental income. Located just minutes from Western University, Fanshawe College, and the full range of downtown amenities, Old North remains one of London's strongest and most reliable rental markets. Properties of this caliber with outdoor living command premium rents and long-term demand. A rare opportunity to secure a low-maintenance, income-producing property in one of the city's most desirable urban settings. This home offer 2 separate kitchens and separate laundry as well! (id:60297)
The Realty Firm Inc.
501 - 986 Huron Street
London East, Ontario
Discover this bright and updated 2-bedroom, 1-bathroom unit located just minutes from major amenities and Western's main campus. Offering immediate occupancy, this well-maintained home provides both comfort and convenience.Property Highlights: 2 spacious bedrooms. 1 full bathroom. Recently updated finishes throughout. On-site laundry facilities. 2 dedicated parking spaces. Air-conditioned for year-round comfort. Public transit steps from your door. Ideal for students, professionals, or anyone seeking a move-in ready space in a prime location. Don't miss out on this opportunity! (id:60297)
Prime Real Estate Brokerage
1702 - 380 King Street
London East, Ontario
This bright and spacious 2 bedroom, 2 bathroom end unit is thoughtfully designed and perfectly located in the heart of Downtown London. Situated on the 17th floor with north-facing exposure, enjoy sweeping views of the terrace below and London's skyline from your private balcony. Inside, the unit has been refreshed with brand-new flooring and fresh paint throughout, creating a clean, modern feel. The functional layout includes a separate dining area and an eat-in kitchen with bar-stool seating at the serving window-ideal for casual meals or entertaining. Additional updates include stylish lighting, upgraded hardware, and the everyday convenience of in-suite laundry.The generous primary suite features west-facing windows for beautiful natural light, double closets, and a full ensuite bath. The second bedroom offers flexibility as a guest room, home office, or creative space. One of the standout benefits is the exceptional value: maintenance fees include all utilities, cable TV, and internet, allowing you to simplify your monthly expenses and move in with ease.This smoke-free, well-maintained building offers an impressive list of amenities, including an indoor pool, sauna, gym, meeting rooms, and two outdoor terraces-perfect for relaxing or socializing. Recent building improvements include new windows, among other updates. As an added incentive, THE SELLERS WILL COVER ONE FULL YEAR OF CONDO FEES,, offering immediate savings and added peace of mind! Living downtown means having everything at your doorstep - cafés, restaurants, parks, entertainment venues, boutique shops, and the energy of London's arts and business districts. Just steps from Covent Garden Market, Canada Life Place, Victoria Park, and the city's thriving tech and creative hubs, this location blends historic charm with modern vibrancy in one of London's most exciting and evolving neighbourhoods. (id:60297)
Sutton Group - Select Realty
203 - 175 Doan Drive
Middlesex Centre, Ontario
PLEASE SHOW MODEL HOME UNIT 239!!!! LOCATED just six minutes from London's busting West-end is the hidden gem known as Kilworth. This quaint countryside town is hugged by the Thames River and surrounded from Nature's outdoor wonderland that begs to be explored. Aura is a collection of two and three storey townhomes with stylish finishes and Modern architectural design. This beautifully appointed 1731 sq ft two storey 3 bedroom open concept vacant land condo is stylish and contemporary in design offering the latest in high style streamline easy living. Standard features included are nine foot ceilings on the main with 8 foot interior doors, oak staircase with steel spindles, wide plank stone polymer composite flooring (SPC) by Beckham Brothers throughout the home. 10 Pot lights, modern lighting fixtures. Large great room/ gourmet kitchen features 5 appliances, quartz countertops, a large peninsula and modern design cupboards and vanities. Large Primary bedroom with spa designed ensuite including, glass shower, large vanity with double undermount sinks and quartz countertop. Primary bedroom also features a walk in closet. The unfinished basement awaits your creative design. The exterior features large windows, a deck off the great room. James Hardie siding and brick on the front elevation single pavestone driveway. Virtual tour is of a prior model home. Builder to supply stainless steel appliance package same as in model for all units !!!!! (id:60297)
Sutton Group - Select Realty
239 - 175 Doan Drive
Middlesex Centre, Ontario
MODEL HOME UNIT 239!!!! LOCATED just six minutes from London's busting West-end is the hidden gem known as Kilworth. This quaint countryside town is hugged by the Thames River and surrounded from Nature's outdoor wonderland that begs to be explored. Aura is a collection of two and three storey townhomes with stylish finishes and Modern architectural design. This beautifully appointed 1731 sq ft two storey 3 bedroom open concept vacant land condo is stylish and contemporary in design offering the latest in high style streamline easy living. Standard features included are nine foot ceilings on the main with 8 foot interior doors, oak staircase with steel spindles, wide plank stone polymer composite flooring (SPC) by Beckham Brothers throughout the home. 10 Pot lights, modern lighting fixtures. Large great room/ gourmet kitchen features 5 appliances, quartz countertops, a large peninsula and modern design cupboards and vanities. Large Primary bedroom with spa designed ensuite including, glass shower, large vanity with double undermount sinks and quartz countertop. Primary bedroom also features a walk in closet. The unfinished basement awaits your creative design. The exterior features large windows, a deck off the great room. James Hardie siding and brick on the front elevation single pavestone driveway. Virtual tour is of a prior model home. Builder to supply stainless steel appliance package same as in model for all units !!!!! (id:60297)
Sutton Group - Select Realty
202 - 3278 Colonel Talbot Road
London South, Ontario
Pristine 2+2 Bed, 3 Bath, Bungalow-Style Condo Backing Onto Greenspace. Welcome to refined condo living where rich finishes, thoughtful design, and a serene natural backdrop come together beautifully. This immaculate, 2800 sq ft+ bungalow-style condo, is set within the quiet interior of the development, across from the pond and away from the hustle of Col Talbot Rd. The property offers the ease of main-floor living with the bonus of an expansive finished lower level. The sun-filled main level features an open, flowing layout with a well-defined dining area, ideal for hosting. Pristine hardwood floors shine throughout. The chef-inspired kitchen is finished with rich cabinetry, granite island countertop and generous prep space/kitchen island, seamlessly connecting to the living area. Just off the breakfast nook, step out onto a private deck overlooking tranquil greenspace. Mature landscaping provides excellent privacy while still allowing you to enjoy stunning sunset views. A new awning (2025) adds comfort and shade for outdoor dining and relaxing. The spacious primary suite offers a true retreat, complete with a walk-in closet and private ensuite. A second main-floor bedroom-perfect as a guest room, den, or home office-is conveniently located near a stylish 3-piece bathroom off the foyer, and main floor laundry. The lower level expands your living space with two additional bedrooms featuring large windows, a full4-piece bathroom, and a generous family room-perfect for movie nights, hobbies, or hosting visitors. Ample storage in the utility room adds to the home's exceptional functionality. This pristine condo delivers elegant finishes, privacy, and the convenience of one-floor living, complemented by a versatile lower level designed for every stage of life-all set against a peaceful rolling green backdrop. A/C 2025. Owned hot water heater, water softener, air exchange. Enjoy the convenience of a central vacuum, and kitchen garburator. (id:60297)
Royal LePage Triland Realty
66 - 601 Grenfell Drive
London North, Ontario
Welcome to Stoney Creek and easy, one-floor living in this recently renovated bungalow condo, ideally located on a quiet, dead-end section of the complex. This bright and functional home offers two spacious bedrooms and two full bathrooms, all conveniently located on the main floor. The primary bedroom features a private ensuite and a walk-in closet, creating a comfortable retreat. Enjoy the convenience of main-floor laundry, an attached garage with inside entry, and cozy evenings by the gas fireplace in the living area. The unfinished basement provides ample storage or a blank canvas for future living space, hobby areas, or a workshop. Designed for low-maintenance condo living, this home is perfect for down-sizers, professionals, or anyone seeking comfort without the upkeep. Newer appliances included! Ideally situated close to everyday amenities such as grocery stores, pharmacies, the YMCA community centre, excellent schools, and more. This location has a lot to offer! A rare opportunity to enjoy quiet living with everything you need just minutes away. (id:60297)
Oliver & Associates Jenn Spencer Real Estate Brokerage Inc.
Oliver & Associates Sarah Oliver Real Estate Brokerage
1025 Notre Dame Drive
London South, Ontario
Welcome to 1025 Notre Dame Drive - a clean, freshly painted 3-bedroom, 2-bathroom townhouse condo offering comfortable living in a convenient, family-friendly location. Featuring a large main floor with a bright living and dining area, kitchen, plus a main-floor 2-piece bathroom for added convenience. The lower level offers extra finished space, ideal for a play area, or family room. In-house laundry adds everyday practicality. Upstairs, you'll find three bedrooms and a 4-piece bathroom with ample storage. Step outside to enjoy a fenced backyard, perfect for entertaining. Located close to shopping, transit, parks, and everyday amenities, this townhouse condo is an excellent option for those seeking a clean, long-term family rental. (id:60297)
Royal LePage Triland Realty
591 Concession 4 Road
Alfred And Plantagenet, Ontario
Located on a quiet country road, this beautifully updated 3-bedroom, 2-bath farmhouse offers the perfect blend of rustic charm and modern efficiency. Set on approx 17 acres with ponds, a creek, and wooded trails, the home has undergone extensive renovations to ensure comfort and peace of mind. Major upgrades include a high-end new septic system, conversion from oil to propane heating, and a new furnace with central air. A brand-new engineered laminate floor, durable and scratch-resistant, runs through most of the home, while the fully updated kitchen features new cabinetry, appliances, and finishes. The master bathroom has also been completely reimagined with a modern aesthetic, and the main bath has seen tasteful updates. Approximately 85% of the windows have been replaced, with the remaining units (already purchased) ready for installation. New siding gives the exterior a crisp, clean look, and a new roof was recently installed on the 3-door open shed. The large stone fireplace in the living room now includes a new wood-burning insert, efficient enough to keep the home warm well into fall, reducing reliance on propane. Upstairs, the oversized primary suite is a true retreat, offering panoramic views and balcony access. Outside, a 2,000 sq. ft. workshop studio with double doors and full-height windows is ideal for creative or professional pursuits, alongside a 3 section multi-use shed perfect for a variety of rides and equipment. With its tranquil setting, character details, and substantial upgrades already completed, this home offers both comfort and long-term value. The home is being sold as is, cosmetic touches remain, but major updates are complete. (id:60297)
Fair Agent Realty
870 Lunar Drive
London North, Ontario
Welcome to the Hartford II model, a beautifully designed 2,658 sq. ft. home located in North London's newest premier neighbourhood, Sunningdale Crossing. Set on a desirable 60-foot wide lot, this home offers the perfect blend of space, functionality, and modern design.This thoughtfully planned home features 4 spacious bedrooms and 3.5 bathrooms, with every bedroom having access to its own bathroom-ideal for busy households. The open-concept main floor is perfect for both everyday living and entertaining, showcasing a bright great room, a well-appointed kitchen, and a walk-in pantry for added convenience.A standout feature is the triple-car garage, providing ample room for vehicles, storage, and recreational equipment. The Hartford II offers flexible living spaces and a layout designed to accommodate today's lifestyle. Located in one of North London's most sought-after communities, Sunningdale Crossing offers close proximity to Masonville Mall, Hyde Park, Sunningdale Golf & Country Club, parks, walking trails, schools, and easy access to major highways. More plans and lots available. Photos are from previous models and are for illustrative purposes only; finishes, elevations, and layouts may vary. (id:60297)
Thrive Realty Group Inc.
THINKING OF SELLING or BUYING?
We Get You Moving!
Contact Us

About Steve & Julia
With over 40 years of combined experience, we are dedicated to helping you find your dream home with personalized service and expertise.
© 2025 Wiggett Properties. All Rights Reserved. | Made with ❤️ by Jet Branding
