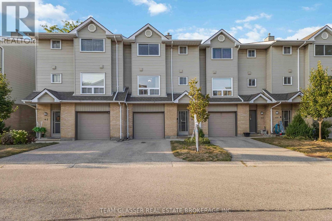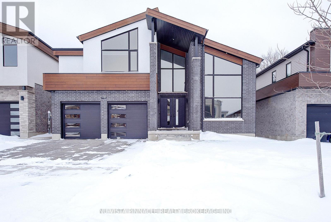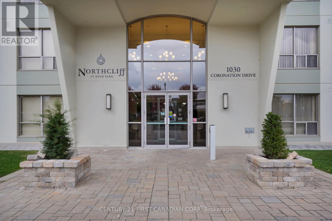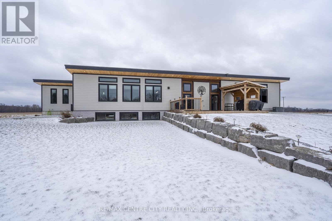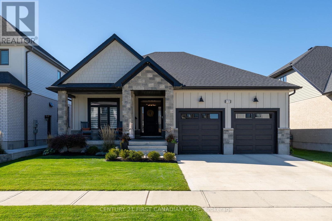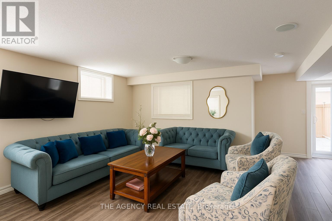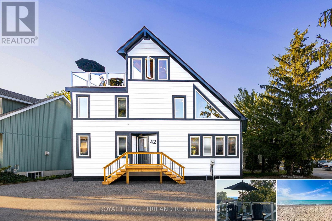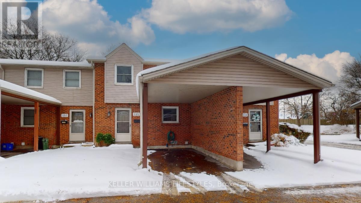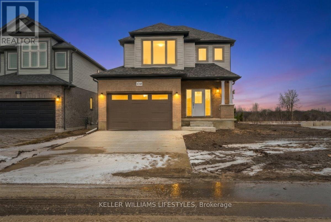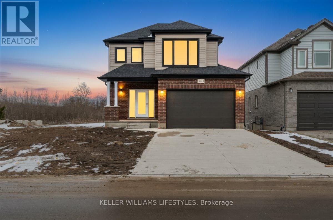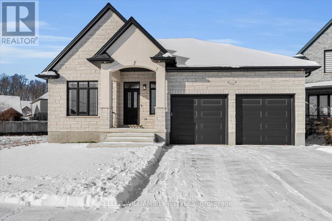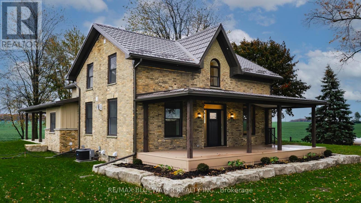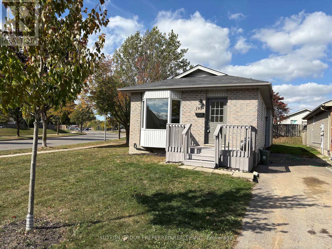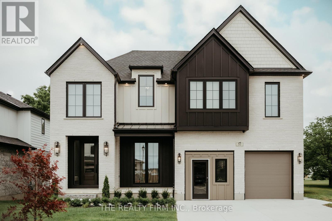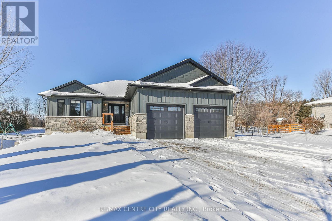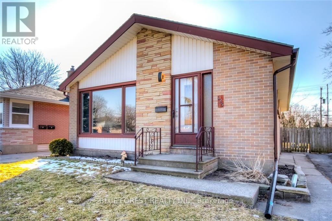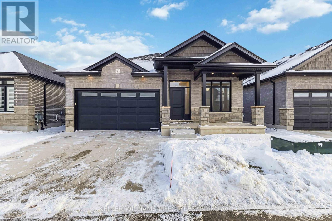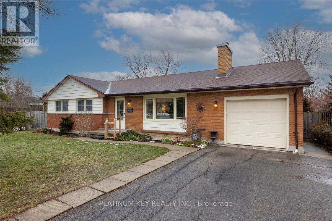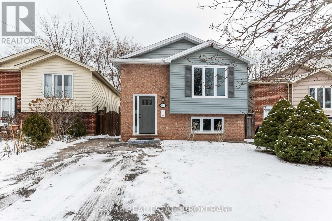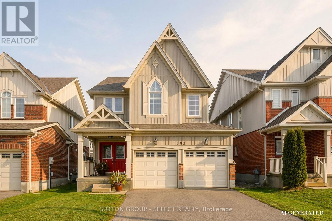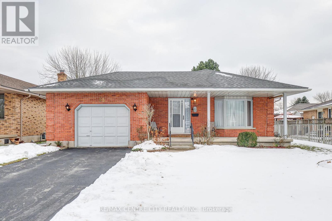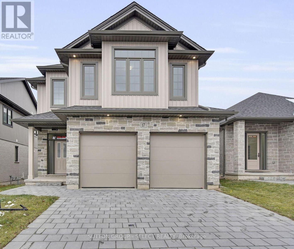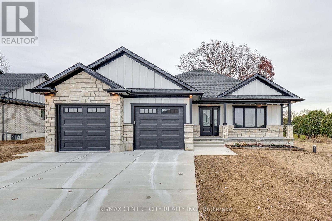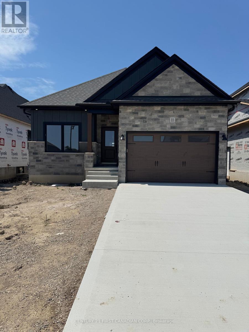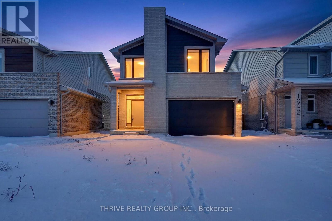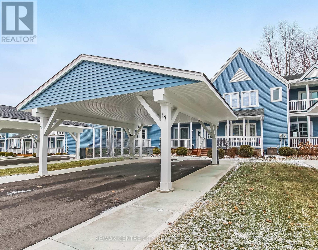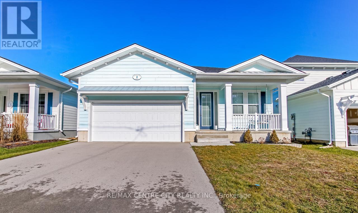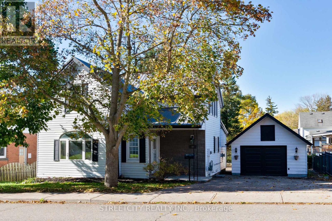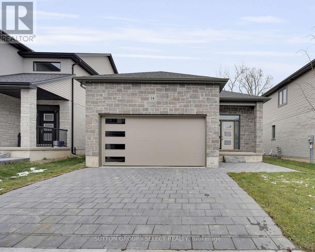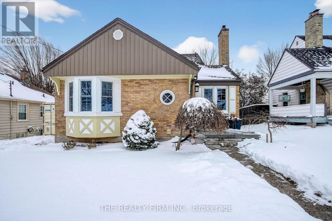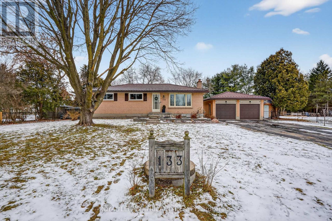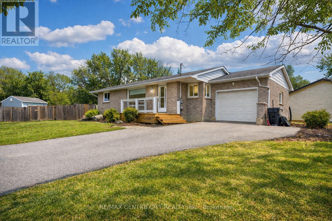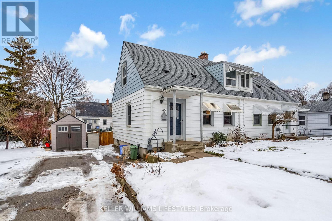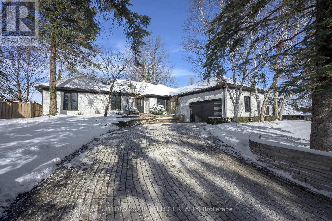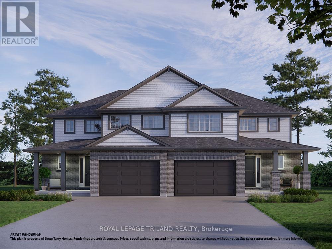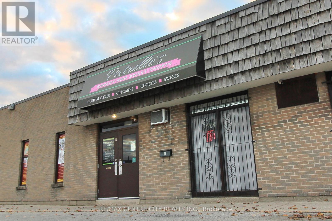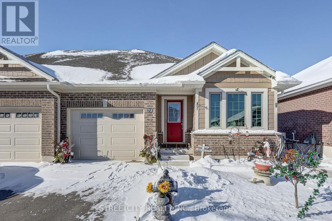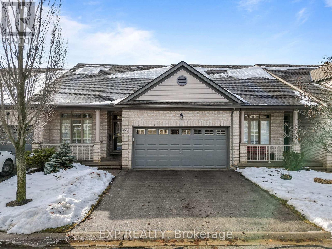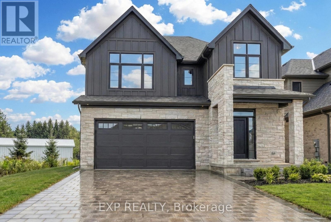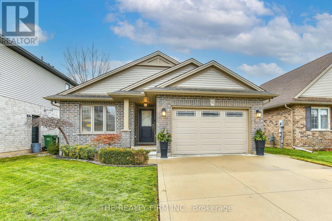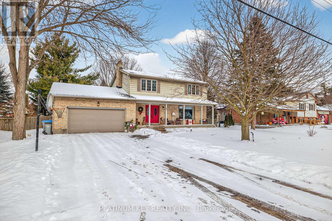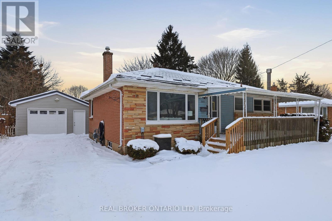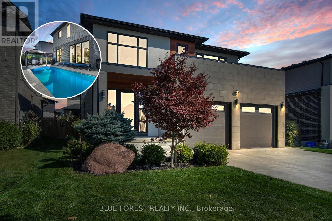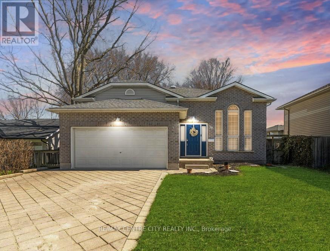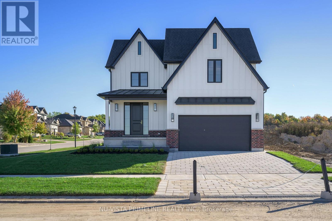Listings
63 - 1990 Wavell Street
London East, Ontario
Welcome to Your Ideal Home in London! Discover this charming 3-bedroom, 2-bathroom townhouse, perfectly situated in a vibrant and welcoming community at 63-1990 Wavell Street. This delightful residence is not only a fantastic starter home but also a promising investment opportunity! As you enter, you'll be welcomed by a bright and open finished basement featuring a cozy fireplace, creating a warm ambiance for gatherings. The basement leads to a private backyard, perfect for summer barbecues and parties! The spacious kitchen boasts ample cabinetry, a stylish tile backsplash, and includes all necessary appliances, complemented by a cozy dining area. The carpeted living room provides a second fireplace, making it an ideal spot for relaxation and entertainment. On the second floor, you'll find three generously-sized bedrooms, each bathed in natural light and equipped with ample closet space. The primary suite offers an en-suite 3-piece bathroom for added privacy. A convenient half bath and laundry area are located on the first floor, enhancing the home's functionality. This townhouse is located near an array of amenities, including parks, schools, shopping centers, and public transit, making it an excellent choice for families and professionals alike. Enjoy leisurely walks on nearby trails and access to community centers that foster a sense of belonging and an active lifestyle. Don't miss out on this wonderful opportunity to make this charming townhouse your new home! Schedule a viewing today and experience all that this fantastic location has to offer! (id:60297)
Team Glasser Real Estate Brokerage Inc.
2168 Ironwood Road
London South, Ontario
Exceptional Luxury Residence Backing Onto Boler Mountain Greenspace Offering over 4400 sq. ft. of finished space, with 1,120 sq. ft. of fully finished lower-level living space, this remarkable home delivers uncompromising quality with five bedrooms and six bathrooms, each thoughtfully designed for comfort and privacy. At the heart of the home is a show-stopping, chef-inspired luxury kitchen, featuring a premium, high-end appliance package with professional-grade appliances, ideal for serious cooking and elevated entertaining. The space is enhanced by quartz countertops throughout, custom cabinetry, and a generous walk-in pantry, blending exceptional design with everyday functionality. The primary suite is a private retreat, complete with a spa-like ensuite showcasing a large tiled glass shower, soaker tub, and a custom walk-in closet with built-in organizers. Each of the three additional upper-level bedrooms offers its own walk-in closet and private ensuite, while the basement bedroom also includes a full ensuite-perfect for guests or extended family. The finished lower level offers excellent potential to be easily separated, allowing for the possibility of a future private or separate entrance (subject to approvals), making it ideal for multigenerational living, guests, or additional living flexibility. Backing onto the protected greenspace of Boler Mountain, this home enjoys spectacular views, exceptional privacy, and a tranquil natural setting rarely found in luxury properties. Additional features include tinted windows front and back, Wolf range with indoor BBQ, Zebra blinds throughout. Ultra-private, impeccably finished, and designed for the most discerning buyer - a truly exceptional must-see home. (id:60297)
Nu-Vista Pinnacle Realty Brokerage Inc
707 - 1030 Coronation Drive
London North, Ontario
Welcome to the Northcliff in the heart of Hyde Park, proudly built by Tricar - London's premier, award-winning high-rise developer! This carpet-free 1 bedroom + DEN, 1 bathroom condo is a rare find, featuring a full-length north-facing balcony. From the moment you walk in, you'll notice the pride of ownership throughout! The kitchen is equipped with stainless steel appliances, granite countertops, and an open layout overlooking the living room and dinette - perfect for entertaining family and friends! The versatile den is ideal for a home office or 2nd bedroom, while the spacious primary suite offers a large window that fills the space with natural light and includes a walk-in closet. The updated 4-pc bathroom showcases upgraded quartz countertops, tile flooring, and a newer tiled shower. Additional highlights include a generous in-suite storage room/pantry, and convenient in-suite laundry. Step out onto the balcony to enjoy both beautiful sunrises and sunsets - BBQ's are permitted! Residents and guests can enjoy resort-style amenities at any time, including a fully equipped gym, movie theatre, party room, and guest suites. Don't miss your chance to experience low-maintenance living in one of London's most sought after buildings. (id:60297)
Century 21 First Canadian Corp
143273 Hawkins Road W
South-West Oxford, Ontario
Are you ready to escape to the country life? This hard-to-find property is nestled on just under 40 acres, with 8 workable acres. With Ag Zoning, this stunning property could serve as a hobby farm, equestrian farm, or country playground, with tremendous potential for outdoor enthusiasts and animal lovers alike. The 30 acres of bush is teeming with deer, turkeys and other wildlife. It also allows for trails or a cabin, and is a source of ample lumber to harvest for evening campfires. The 2 year old, custom built ranch home offers approx. 3500 sq. feet of living space, with large windows at rear of the home. The Egress windows in the fully finished lower level provide a beautiful view of the property. There are 3 bedrooms on the main floor, with two full bathrooms, plus a powder room. On the lower level, you will find 3 bedrooms and 1 full bath. The open concept kitchen, dining and living room area with natural gas fireplace is a great place to entertain. Off the kitchen, there is a Muskoka-style sunroom, with doors to a large deck. This cozy spot is a great place to enjoy a cottage-like atmosphere, with privacy and a pellet stove. Additionally, the home has a 22kW natural gas generator and includes an attached oversized, 30'x30' 2 car garage, which includes a 3rd overhead door for your toys! The insulated and heated 25'x40' shop is perfect for additional storage, or a man cave / She Shed. This Oxford County property is near the beautiful town of Tillsonburg, and is a short drive to many major centres off of the 401. There is plenty of room here to spread your wings and enjoy the country life. Come take a look at this unique opportunity, and own a piece of rural paradise for you and your family! (id:60297)
RE/MAX Centre City Realty Inc.
RE/MAX Centre City Phil Spoelstra Realty Brokerage
4103 Campbell Street
London South, Ontario
Situated in the highly sought-after Heathwoods neighbourhood in Lambeth sits this wonderful one floor bungalow that is perfect for those looking to downsize. This home has been meticulously maintained both inside and out and features many upgrades including white oak engineered hardwood throughout, ceramic tile in wet areas, double car cement driveway, large front porch, covered back patio and fully fenced yard. The primary bedroom is bright and spacious with a luxurious five piece ensuite with large walk-in closet. The spacious second bedroom and four piece bath is ideal for when guests come for a visit. The open concept main floor is ideal for entertaining with a beautiful quartz island, tons of kitchen counter space and cabinetry, a gas fireplace w/floating mantle and shiplap walls. If you are looking for all the benefits of one floor living then this home is the one you are looking for. This home is ideally situated and a short two block walk to grocery stores, pharmacy, family doctors, dentist office, spas , bakeries etc! (id:60297)
Century 21 First Canadian Corp
1845 Waterwheel Place
London North, Ontario
Beautiful walkout unit for rent near Western, Fanshawe College, and University Hospital. $1,650/month inclusive. This one-bedroom unit features a spacious living and dining area, perfect for graduate students or professionals seeking privacy, quiet, and a lovely backyard. (id:60297)
The Agency Real Estate
42 Lakeside Circle
Lambton Shores, Ontario
GRAND BEND LAKEFRONT BENEFITS W/O THE LAKEFRONT PRICETAG | A VERITABLE CORNUCOPIA OF BRAND NEW UPGRADES | LIKE A NEW HOME | VIEWS OF LAKE HURON & SUNSETS FROM ROOFTOP TERRACE | HEATED FLOORS THROUGHOUT HOME | 100% TURNKEY W/ EVERYTHING INCLUDED AS IF YOU'RE WALKING INTO A HOTEL / PREMIUM RENTAL | 2 MIN WALK TO MAIN BEACH! The monumental list of 2025 upgrades is unrivalled save for similar newly built 4 level homes priced at a 25% premium but w/o the same lake views or stellar location of this 4+1 bedroom/4 bath gem in the sought after Gibbs Park enclave - a genuine secret spot, close to everything while still offering a respectable level of peace & serenity. The new '25 exterior invites you into the fabulously upgraded interior w/ soaring post & beamed knotty pine ceilings extending 3 levels up w/ breathtaking views from upper catwalks of the amazing primary open-concept living area w/ updated kitchen counters & brand new appliances just beyond the main level bedroom & bathroom. This young home boasts the perfect blend of rustic framing & modern lines w/ excellent fixtures like the 3-sided glass gas fireplace, brand shiplap lower ceilings & California shutters throughout. Upstairs, you get 2 more large bedrooms w/ ensuite access to a 4 pc bath w/ soaker tub & 1 w/ a walk-in closet + laundry. Downstairs; w/ its obvious potential to be a separate unit; you get a family room (5th bed), 4th bedroom, full bath, cold room (ideal wine cellar), & an insulated garage/workshop (ideal kitchen/dining space for addtl unit). All 3 levels have w/ in-floor heat, fostering comfortable living w/ low utility billing! However, it's the rooftop level that sets this home apart w/ a 3 season living space/crash pad (6th bed), bathroom, & the uncovered rooftop sundeck perched above your neighbors w/ lake & sunset views, & the 200 AMP service allows for a rooftop hot tub! All this, & it comes turnkey/fully furnished & equipped for rental or immediate family enjoyment! (id:60297)
Royal LePage Triland Realty
152 - 1330 Jalna Boulevard
London South, Ontario
Located in the sought-after White Oaks complex, this well-maintained two-storey townhouse condo offers a practical and inviting layout with 3 bedrooms and 1.5 bathrooms-ideal for first-time buyers or growing families. The main level features a bright and functional kitchen, combined living and dining areas, and walk-out access to a private fenced patio, perfect for enjoying outdoor space. A convenient powder room completes the main floor. The upper level includes three spacious bedrooms and a full 4-piece bathroom. The finished basement provides additional living space with a comfortable family room and a dedicated laundry area. Additional features include a carport-style garage and an unbeatable location just minutes from White Oaks Mall, Highway 401, the Aquatic Centre, schools, parks, and everyday amenities. (id:60297)
Keller Williams Lifestyles
4348 Lismer Lane
London South, Ontario
Welcome to this brand new, never-lived-in home by Banman Developments, ideally located in the desirable Copperfield neighbourhood of southwest London. Situated on an oversized corner lot, this thoughtfully designed new construction offers 1,736 sq ft of stylish and functional living space with 3 bedrooms and 2.5 bathrooms. High-quality finishes are showcased throughout, reflecting the craftsmanship and attention to detail Banman is known for.The main level features an open-concept layout perfect for everyday living and entertaining, while the walkout basement offers excellent natural light and seamless access to the outdoors-ideal for future living space or entertaining potential. A poured concrete driveway adds both durability and curb appeal. The home will be completed with a finished deck, providing a peaceful space to relax and enjoy the surrounding nature and frequent deer sightings.Upstairs, the spacious primary suite includes a walk-in closet and a luxurious oversized ensuite with dual vanity. Two additional bedrooms, a full bath, and convenient second-floor laundry complete the upper level. Ideally located close to shopping, amenities, and quick highway access, this exceptional home blends comfort, quality, and convenience in one of London's most sought-after communities. (id:60297)
Keller Williams Lifestyles
4334 Lismer Lane
London South, Ontario
Welcome to this brand new, never-lived-in home by Banman Developments, ideally located in the desirable Copperfield neighbourhood of southwest London. Situated on an oversized corner lot, this thoughtfully designed new construction offers 1,736 sq ft of stylish and functional living space with 3 bedrooms and 2.5 bathrooms. High-quality finishes are showcased throughout, reflecting the craftsmanship and attention to detail Banman is known for.The main level features an open-concept layout perfect for everyday living and entertaining, while the lookout basement provides excellent natural light and future potential. A poured concrete driveway adds both durability and curb appeal. The home will be completed with a finished deck, offering the perfect place to relax and enjoy the surrounding nature-deer sightings included.Upstairs, the spacious primary suite boasts a walk-in closet and a luxurious oversized ensuite with dual vanity. Two additional bedrooms, a full bath, and convenient second-floor laundry complete the upper level. Ideally located close to shopping, amenities, and quick highway access, this home offers the perfect blend of comfort, quality, and convenience in one of London's most sought-after communities. (id:60297)
Keller Williams Lifestyles
956 Eagletrace Drive
London North, Ontario
This stunning custom-built bungalow offers approximately 4,000 sq ft of finished living space, featuring 9' ceilings, 3+1 bedrooms, and 3 full bathrooms. The main floor welcomes you with a spacious foyer and an exceptional gourmet kitchen complete with fine cabinetry, quartz countertops, a gas cooktop with griddle, wall oven-microwave combo, and a walk-in pantry. The open-concept living and dining area is perfect for entertaining and features a cozy gas fireplace. The primary bedroom includes a luxurious 5-piece ensuite with a standalone bathtub, walk-in glass door shower, double-sink vanity, and a private toilet room with its own door for added comfort. Two additional well-sized bedrooms share a full 3-piece bathroom also with walk-in glass door shower. A convenient main-floor laundry room adds to the practicality of this home. The fully finished basement offers an expansive open-concept rec room and family room equipped with a built-in sound system ideal for movie nights, along with a fourth bedroom, a full 3-piece bathroom with walk-in glass door shower , a den, and an exercise room. Additional spaces include a large utility room with ample storage and a cold room. The main floor features engineered hardwood throughout, while the basement is finished with high-quality waterproof laminate. The living area opens through sliding doors to a covered patio with vaulted ceiling, overlooking a large fully fenced backyard complete with a sprinkler system and security system. The double-car garage includes automatic openers with integrated cameras. Smart-home conveniences allow you to control select lighting fixtures, the sprinkler system, garage door openers, the video doorbell and exterior security cameras directly from your cellphone. Located in the desirable Sunningdale Crossing neighbourhood, this home combines luxury, comfort, and modern functionality. (id:60297)
Keller Williams Lifestyles
28 - 40 Quinella Drive
London South, Ontario
This beautifully maintained condo, Unit 28, delivers the perfect blend of comfort, convenience, and low-maintenance living. Nestled in a quiet,well-kept community, its an ideal choice for first-time buyers, downsizers, or anyone seeking a stress-free lifestyle with style.Step inside to abright and functional layout designed for easy living. The main floor features a welcoming living room with oversized windows, a spacious kitchen with an induction stove, plenty of cabinetry, and a dining area that opens out to your private patio, perfect for morning coffee or evening BBQs.As well, there are two generous bedrooms, including a Primary with walk-in closet and ensuite, and a full bath which provides plenty of room for family or guests. The finished lower level adds versatility with a cozy family room, home office, or guest suite complete with another full bathroom.The standout feature? A private courtyard terrace-your own retreat for entertaining, relaxing afternoons, or evenings around a fire. Plus, residentsenjoy access to an on-site pool, making summer feel like a permanent vacation.With new updates in 2024 including furnace, electrical,appliances and laundry, this home offers both comfort and peace of mind.All of this, just minutes from schools, shopping, parks, transit, andhighway access, putting everything you need right at your doorstep. Don't miss the opportunity to make this inviting property your next home! (id:60297)
Sutton Group - Select Realty
643 Dunboyne Crescent
London North, Ontario
Welcome to this inviting and thoughtfully maintained side-split home, designed for comfortable family living in one of London's most desirable neighbourhoods. Set on a beautifully landscaped lot, this three-bedroom, 1.5-bath residence features bright and airy living spaces, a fully finished basement with a rec room and private office, plus a nice deck and backyard ideal for both play and relaxation. Step inside to discover a warm main level, offering a welcoming foyer, cozy living room with a bay window, dining area adjacent to the kitchen (complete with stainless steel appliances). Hardwood floors flow seamlessly through the main areas, giving a timeless feel. Upstairs are three bedrooms and a full-bath, while the lower level offers a versatile rec-room, an office space (perfect for remote work or study) and convenient powder bath. Outside you'll appreciate the drive-way with parking for three cars, the large backyard deck which is perfect for summer BBQs and family gatherings, and the lush landscaping which frames the home with beauty and privacy. The location is perfect. Situated in a warm and family-friendly community, you'll find local schools, shopping, transit stops and green spaces all close by. Don't miss this opportunity to make it yours. (id:60297)
Sutton Group - Select Realty
75184 Goshen Line
Bluewater, Ontario
Experience refined country living in this fully renovated brick estate, where modern sophistication meets timeless elegance. Set on a show-stopping 1.6-acre lot, this home has been meticulously redesigned with an uncompromising commitment to quality and style-no detail has been overlooked. Featuring three spacious bedrooms and two and a half luxurious bathrooms, the residence offers a main-level primary suite with a spa-inspired five-piece ensuite, a four-piece bath upstairs, and a stylish two-piece powder room for guests. The lower level provides flexibility for additional bedrooms and a bathroom if desired, and includes a drywalled recreation space ready to finish to your personal taste. The gourmet eat-in kitchen is a true showpiece, adorned with quartz countertops, new high-end appliances, custom cabinetry and finishes, and a spacious pantry. Just beyond, the inviting living room centers around a charming fireplace and features an elegant coffered ceiling, creating the perfect ambiance for both quiet evenings and sophisticated entertaining. The mudroom adds everyday convenience and leads into the jaw-dropping great room, showcasing hardwood floors, 18-foot shiplap cathedral ceilings, and a stunning custom staircase. The main-floor laundry room is equally impressive-spacious, functional, and beautifully designed. No detail has been spared: a new septic system, drilled well, metal roof, furnace, central air, insulation, and fully updated mechanical systems-among many other improvements-ensure total comfort and peace of mind. Step outside to your covered front porch, finished with durable composite decking, and enjoy serene views of Lake Huron shimmering on the horizon. Whether you're sipping coffee at sunrise or hosting guests at sunset, the setting is truly breathtaking. Located just minutes from Bayfield, this home offers the perfect blend of tranquility, luxury, and convenience. Discover where elegance meets the countryside-schedule your private tour today. (id:60297)
RE/MAX Bluewater Realty Inc.
195 Simpson Crescent
London East, Ontario
Welcome to 195 Simpson Crescent, located on a low-traffic and peaceful Crescent in Bonaventure Meadows. This 3-bedroom, 1 full 4-piece bathroom, single-storey home is conveniently located near shopping, restaurants, public transit, schools, churches, Bonaventure Meadows Park which includes splash pad, sports fields and green space for family picnics and/or walks, quick access to Dundas Street for trips east/west, Highbury Avenue and Veterans Memorial Parkway for city trips north/south and quick access to the 401. This home would be great for all aspects of living; single living, growing families, first-time home buyers, retirement and/or investors. The main floor features a very spacious eat-in kitchen, bright living room, freshly painted and new carpet. Outside features a front porch and private drive. Don't miss out, this home is a must-see! (id:60297)
Sutton Group Preferred Realty Inc.
52 Royal Crescent
Southwold, Ontario
Halcyon Homes proudly presents- The Geneva. Crafted with intention and no detail overlooked, the White Oak Dream House lives up to its name with 4000 sq ft of stunning design to call home. Main floor office features floor + ceiling venetian plaster design, cast in natural light. The kitchen of your dreams offers all white oak cabinets with custom built-ins, granite countertops, butlers pantry and high end built in appliances. Great room overlooks premium lot with large bank of windows, highlighted by white oak built-ins and natural gas fireplace. Second floor is home to dreamy primary bedroom with walk through closet which includes custom built-ins, to enter a resort like 5pc ensuite. Three more bedrooms, 2 bathrooms, laundry room and flex-loft space complete the floor. Dont miss any of your favourite podcast or song with sono speakers wired throughout, as you move floor to floor. Fully finished basement proudly showcases an impressive 96 liner inch fireplace, accented with a microcement finish, the same detail can be found on the wet bar (complete with bar fridge and panel ready dishwasher). Guests (or inlaws) will enjoy the perks of a fifth bedroom below, with full bathroom. Outdoors you will find more space to entertain with two 300 square foot patio spaces (one composite, one concrete). This is a true pleasure to view and is even more impressive in person! For full list of upgrades, or to book a private viewing, call today! (id:60297)
The Realty Firm Inc.
6605 Soper Road
Bayham, Ontario
Great opportunity for a family! Set in a small rural community this custom 5 year old home checks a lot of boxes. Set on a deep lot this has the perfect balance of country and community feel. The 1500+ sg ft home features a well planned layout, on the main level you have an open kitchen / dining area, living room, foyer with coat closet, separate mud room of the 2 car garage, main floor laundry room, 2 bedrooms, primary bedroom with en-suite bath and walk in closet, the lower level is well on the way of being finished, the den and rec room are done, the 2 additional bedrooms are ready for finishing touches, there is also a 3 washroom plumbed in. All measurements are taken from iGuide floor plan as seen in photos. (id:60297)
RE/MAX Centre City Realty Inc.
125 Irving Place
London East, Ontario
This 3 +2 bedroom home in Huron Heights has recently been fully renovated and painted. Plenty of natural light, an easy flowing main floor, a 4-piece bathroom on the main floor and lower level, stainless steel appliances and large bedrooms. There's parking for 3 in the driveway and a fully fenced backyard. Steps to bus routes, shopping and restaurants. Minutes to Fanshawe College and a quick commute to Downtown London and HWY 401 and Veterans Memorial Parkway. (id:60297)
Blue Forest Realty Inc.
22 - 383 Daventry Way
Middlesex Centre, Ontario
Welcome to Unit 22 at 383 Daventry Way - a beautifully maintained detached bungalow for lease in the sought-after Komoka/Kilworth area (Middlesex Centre), offering convenient one-level living with 2 bedrooms, 2 full bathrooms, and approximately 1400 sq. ft. of above-grade space.Built in 2021, this home boasts excellent curb appeal with a brick and stone exterior, a welcoming front porch, and ample private parking with a double-car garage plus a two-car driveway. Inside, you'll appreciate the bright and spacious feel created by 9-foot ceilings throughout. The open-concept main floor features in-suite laundry, central air conditioning, engineered hardwood flooring, and a stylish white kitchen complete with quartz countertops. An electric fireplace enhances the main living area, adding warmth and ambiance. Step outside to a private, fully enclosed backyard - ideal for relaxing or entertaining. The unfinished basement is framed and insulated for a potential two-bedroom, recreation room, and bathroom layout, making it a clean and functional space perfect for additional storage of seasonal items, sports gear and more. Situated within the Daventry bungalow condominium community, this property offers a peaceful Komoka lifestyle just minutes west of London and close to Komoka Provincial Park, wellness facilities, a golf course, and more. Even more convenience is on the way, with a new Shoppers Drug Mart and No Frills currently under construction directly across the road and expected to open in Spring 2026. Appliances are included; utilities are extra. Flexible possession is available. If you're searching for a bungalow for lease near London, Ontario - complete with parking, a private yard, and thoughtful interior finishes - this property is a must-see. (id:60297)
Keller Williams Lifestyles
931 Valetta Street
London North, Ontario
Located on a generous corner lot in Oakridge, this well-maintained 3 bedroom, 1.5 bathroom bungalow offers classic charm and excellent outdoor space. The bright living room features a wood-burning fireplace and a large front window, flowing seamlessly into the dining room with views of the landscaped backyard. The spacious kitchen also overlooks the yard and offers plenty of potential. Hardwood flooring runs through the living room, dining room, hallway, and all three bedrooms. The main level is completed by a four-piece bath. The partially finished lower level includes a comfortable family room, two-piece bath, laundry room, utility area with workbench, and ample storage. Outside, enjoy a fully fenced yard with deck and covered pergola, paver stone sun patio, two sheds, and a large garden. Complete with a one-car garage, this home is ideally located close to Sifton Bog, parks, schools, shopping, public transit, and all the conveniences Oakridge is known for. (id:60297)
Platinum Key Realty Inc.
142 Chesley Avenue
London East, Ontario
Welcome to 142 Chesley Ave, a beautifully updated home tucked into a quiet, well-establishedLondon neighbourhood where pride of ownership shines. This 2+1 bedroom, 2 bathroom property has been thoughtfully refreshed throughout with new flooring, a modernized kitchen and bathrooms, updated lighting, and newly installed Northstar windows (Fall 2025), offering a move-in-ready experience. The finished walkout basement provides excellent flexibility and future potential for a multi-family or in-law setup, adding value and versatility for a range of buyers. A fenced yard gives you privacy and space to relax or entertain, while ample parking and five brand-new appliances complete the package. Located close to parks, shopping, transit, schools, and the library, this home is one that's ready to start its next chapter with you. (id:60297)
Prime Real Estate Brokerage
692 Killarney Road
London North, Ontario
Welcome to 692 Killarney Road, a quality-built home by CachetReid, offered for sale by its original owners and thoughtfully maintained since new. Built in 2010, this home offers approximately 2,229 square feet of above-grade living space with an open, flowing floor plan ideal for both everyday living and entertaining. The main level features 9 ft ceilings, generous principal rooms, a welcoming double-door entrance, a large front porch, a winding staircase to the second level, and a gas fireplace anchoring the main living area. The home includes four well-proportioned bedrooms and 3.5 bathrooms, providing excellent space and functionality for families of all sizes. The finished basement adds valuable additional living space and includes a dedicated office area along with ample storage. Additional features include forced air heating and A/C complete with an HRV system, neutral décor throughout, in move-in ready condition. Outside, enjoy a backyard complete with a patio, gardens, a storage shed, and a gas line for your BBQ. Ideally located within walking distance to Cedar Hollow Public School (approximately a two-minute walk) and within the school districts for St. Ann Catholic Elementary School, Montcalm Secondary School, and Mother Teresa Catholic Secondary School. A rare opportunity to own a quality, one-owner home in a sought-after neighbourhood. Please see the virtual tour, home video, and photos, book your showing today. (id:60297)
Sutton Group - Select Realty
95 Dufferin Street
Aylmer, Ontario
95 Dufferin, Aylmer - $579,900. Possible for Four Bedrooms, 2 Baths, and a Garage! Enjoy your day in Aylmer and tour this affordable and well maintained brick home with classic curb appeal in a single family neighbourhood and on a quiet, small town street all within walking to the local schools. The property features an oversized single car garage, a private back yard with patio, a garden shed and a sand point well for free car washing and lawn watering. Inside you will find a country style kitchen with table space, a separate dining room, and a large living room. The bedroom wing has a full bathroom and 3 bedrooms all with closets and large windows. This extra bright and pretty home has all new paint and vinyl plank flooring throughout the main floor. The lower level has an extra large combination family room and games room with a gas fireplace, there is a bedroom with a window size that does not meet current building codes and has a bedroom with a walk in closet, there is a laundry room, and a separate 3pc bathroom. This house has an all brick exterior, built in 1986, clean, move in condition and ready for its next owners. Average monthly utilities over the past 12 months: Gas $60, Hydro $198, Water $70. (id:60297)
RE/MAX Centre City Realty Inc.
17 - 7966 Fallon Drive
Lucan Biddulph, Ontario
Welcome to Granton Estates by Rand Developments, a premier vacant land condo site designed exclusively for single-family homes. This exceptional community features a total of 25 thoughtfully designed homes, each offering a perfect blend of modern luxury and comfort. Located just 15 minutes from Masonville in London and a mere 5 minutes from Lucan. Granton Estates provides an ideal balance of serene living and urban convenience. Nestled just north of London, this neighborhood boasts high ceilings that enhance the spacious feel of each home, along with elegant glass showers in the ensuite for a touch of sophistication. The interiors are adorned with beautiful engineered hardwood and tile flooring, complemented by stunning quartz countertops that elevate the kitchen experience. Each custom kitchen is crafted to meet the needs of todays homeowners, perfect for both entertaining and everyday family life. Granton Estates enjoys a peaceful location that allows residents to save hundreds of thousands of dollars compared to neighboring communities, including London. With a short drive to all essential amenities, you can enjoy the tranquility of suburban living while remaining connected to the vibrant city life. The homes feature striking stone and brick facades, adding to the overall appeal of this charming community. Embrace a new lifestyle at Granton Estates, where your dream home awaits! *** Features 2297 sqft, 4 Beds, 2+1 bath, 2 Car Garage, A/C. (id:60297)
Sutton Group - Select Realty
56081 Maverick Court
Bayham, Ontario
Built with pride by Wagler Homes, this brand-new 1,602 sq.ft. bungalow blends quality craftsmanship with a smart, modern layout. The main floor features an open-concept living, dining, and kitchen area with a tray ceiling, quartz countertops, island, and precision-built cabinetry. Three bedrooms (or two plus an office), a 4-pc main bath, a 3-pc ensuite with a rain shower, and a convenient laundry room with garage access complete the level.A major highlight is the lower level, which has its own separate entrance and is framed, wired, and plumbed for a future second living space-ideal for multi-generational living or income potential.Enjoy outdoor living with a covered rear patio, gas BBQ line, covered front verandah, and a double-wide concrete driveway. Stone and James Hardie exterior, motion-sensor closets, 200-amp service, gas HVAC, HRV, and owned hot water on demand add comfort and efficiency. Tarion Warranty and HST included. (id:60297)
RE/MAX Centre City Realty Inc.
11 Sheldabren Street
North Middlesex, Ontario
MOVE IN READY - Discover timeless charm and contemporary comfort in this beautifully designed bungalow, built by Morrison Homes in the peaceful community of Ailsa Craig. Thoughtfully crafted with clean lines, warm finishes, and an airy open-concept layout, this home offers the perfect blend of style and function. Step into a welcoming foyer that opens into a light-filled living space featuring oversized windows and a patio door that invites the outdoors in. The kitchen is a standout, featuring sleek, hard-surface countertops, an oversized island, a walk-in pantry, and ample cabinetry, ideal for both everyday living and entertaining. The main level features a serene primary suite with a spacious walk-in closet and a private ensuite with elegant finishes. A second bedroom, an additional 4-piece bath, and a conveniently located main floor laundry room complete the main level. Downstairs, the fully finished basement offers incredible versatility with two additional bedrooms, a full bathroom, and a spacious rec room perfect for a home office, media lounge, or play area. Blending modern design with rustic charm, this Morrison-built home brings modern elegance, warmth, and practicality together in a setting that feels like home. Taxes & Assessed Value yet to be determined. (id:60297)
Century 21 First Canadian Corp.
1998 Evans Boulevard
London South, Ontario
Welcome to this beautifully designed 3-bedroom detached home backing onto a huge ravine lot with scenic walking trails, offering privacy and a tranquil setting. Inside, you'll find three generous bedrooms plus a versatile den, and three washrooms, including a private ensuite. The bright, open-concept main floor features 9-foot smooth ceilings, pot lights, a breakfast bar, and a thoughtfully planned layout ideal for both everyday living and entertaining. Enjoy the convenience of second-floor laundry and the ease of quick access to Hwy 401 for commuting. A perfect blend of comfort, style, and location-this home truly has it all. (id:60297)
Thrive Realty Group Inc.
47 - 374 Front Street
Central Elgin, Ontario
Welcome to 374 Front Street, Unit 47, located in the desirable Mariner's Bluff Condo Complex in the heart of Port Stanley. This condo townhouse offers breathtaking Lake Erie views from both the main-level deck and the second-level balcony-perfect for enjoying morning coffee or unforgettable sunsets by the water.The home features a covered carport, a charming front porch, and a welcoming entryway with convenient closet storage. The bright eat-in kitchen includes a large bay window overlooking the front of the home and an open sightline into the living area, creating a functional and inviting space. The living room is anchored by a cozy gas fireplace and opens through patio doors to the rear deck, where stunning lake views take center stage-ideal for relaxing with a coffee or evening nightcap. A 2-piece powder room completes the main level. Upstairs, you'll find an incredible sun-filled living space with panoramic lake views, along with a spacious primary suite featuring a walk-in closet and 4-piece ensuite. An additional 5-piece bathroom is also located on this level. The lower level offers a large, versatile rec room complete with a wet bar, 2 piece bath combined with laundry room, and storage, providing endless possibilities to customize the space. While currently configured as a one-bedroom home, there is excellent potential to add additional bedrooms either upstairs or downstairs to suit your needs. Perfect for low-maintenance condo living, first-time buyers, investors, or retirees looking to embrace life by the water, this home offers exceptional views and an unbeatable Port Stanley location and private swimming pool. (id:60297)
RE/MAX Centre City Realty Inc.
423 George Street
Central Elgin, Ontario
Welcome to 423 George Street in the sought-after Kokomo Beach Club Development, located in the heart of the charming beach village of Port Stanley. This beachy bungalow offers 2 bedrooms plus a versatile den with a Murphy bed, providing flexible space for family and guests. A charming front porch with a porch swing welcomes you home - perfect for enjoying your morning coffee or relaxing in the evening. Step inside to a spacious foyer leading to a bright guest bedroom with front-facing windows and two bunk beds (single over double), comfortably sleeping up to six. The open-concept kitchen, dining, and living area is ideal for entertaining. The kitchen features stainless steel appliances, including fridge, stove, dishwasher, and over-the-range microwave, along with a large island overlooking the dining area. A built-in dining bench with added storage provides ample seating. The sun-filled living room flows into a den just off the space, complete with a Murphy bed - ideal as a guest room, office, playroom, or reading nook. Down the hall, you'll find a mudroom with built-in storage, combined laundry with stackable washer/dryer, and direct access to the attached two-car garage. The main floor also offers a 4-piece bathroom and a spacious primary bedroom with its own 3-piece ensuite. Outside, enjoy a partially fenced yard with an 8' x 20' deck and gas BBQ - perfect for summer evenings. As a Kokomo Beach Club member, owners enjoy access to amenities including the gym, pool and community room, with a monthly fee of $80. Ideal as a cottage getaway, first-time home, or downsizer, this single-level home offers easy one - floor living just minutes from the beach, shops, and all the coastal charm Port Stanley has to offer. (id:60297)
RE/MAX Centre City Realty Inc.
58 Norwich Avenue
Woodstock, Ontario
Welcome to 58 Norwich Avenue, a spacious century home in a mature Woodstock neighborhood, offering a perfect blend of historic charm and modern functionality. This large, detached two-story residence provides ample space for a family, including the potential for additional bedrooms in the finished basement. Key features of this impressive property include: Spacious and charming interior: The main floor features a bright living room, a generous dining room, and an impressive eat-in kitchen complete with a cozy fireplace. The kitchen has lots of storage with quality raised-panel oak cabinets. Three bedrooms upstairs: The upper level is home to three sizable bedrooms, along with a large bathroom that features a relaxing soaker tub. Versatile finished basement: The finished basement provides additional living space, featuring A recreation room, an office, storage, and laundry facilities. It also includes an additional bathroom and offers the potential to create two more bedrooms. Expansive heated garage: The property boasts a detached, heated garage, providing comfort and functionality for year-round use. Durable metal roof: The home is equipped with a modern metal roof, offering long-lasting durability. Tranquil backyard retreat: Sliders from the kitchen lead to a charming, private backyard, complete with multi-level decks and a serene pond with a waterfall, creating an ideal setting for relaxation or entertaining. Prime location: Situated in a mature and family-friendly neighborhood, the home is just a5-minute walk to downtown Woodstock, putting you within easy reach of shopping, restaurants, and amenities. The location also provides quick access to major highways, including the 401 and403.This updated and character-filled home is move-in ready and perfectly positioned for a family looking for space, charm, and convenience. Rent to own option is available! (id:60297)
Streetcity Realty Inc.
27 Ann Street
Bayham, Ontario
Six year old home Built by Everest Estate Homes. This 5-bed, 2.5-bath home sits on a fully serviced 0.56-acre lot on a quiet Vienna side street, parkland on one side and huge yard for exceptional privacy. The property offers a heated 3-car garage with a rear overhead door, Generac natural gas backup power, gutter guards, and 200-amp service for workshop or future EV charger.The main floor features an open-concept kitchen, dining, and living area filled with natural light, breakfast bar island, a subway tile backsplash, composite sink, custom blinds, and patio doors leading to a covered deck with a natural gas BBQ hookup. The spacious primary suite includes a walk-in closet and ensuite privileges, complemented by two additional bedrooms (or office) and a combined laundry/powder room.The bright lower level offers large windows, a modern gas fireplace, two generous bedrooms, and a 3-piece bath-perfect for multi-generational living or an in-law setup. The fully fenced yard provides excellent outdoor space, and the lot has severance potential. Triple-wide driveway parks six vehicles with ease. A clean, move-in-ready home with room to grow. (id:60297)
RE/MAX Centre City Realty Inc.
14 - 7966 Fallon Drive
Lucan Biddulph, Ontario
Welcome to Granton Estates by Rand Developments, a premier vacant land condo site designed exclusively for single-family homes. This exceptional community features a total of 25 thoughtfully designed homes, each offering a perfect blend of modern luxury and comfort. Located just 15 minutes from Masonville in London and a mere 5 minutes from Lucan. Granton Estates provides an ideal balance of serene living and urban convenience. Nestled just north of London, this neighborhood boasts high ceilings that enhance the spacious feel of each home, along with elegant glass showers in the ensuite for a touch of sophistication. The interiors are adorned with beautiful engineered hardwood and tile flooring, complemented by stunning quartz countertops that elevate the kitchen experience. Each custom kitchen is crafted to meet the needs of todays homeowners, perfect for both entertaining and everyday family life. Granton Estates enjoys a peaceful location that allows residents to save hundreds of thousands of dollars compared to neighboring communities, including London. With a short drive to all essential amenities, you can enjoy the tranquility of suburban living while remaining connected to the vibrant city life. The homes feature striking stone and brick facades, adding to the overall appeal of this charming community. Embrace a new lifestyle at Granton Estates, where your dream home awaits! *** Features 1277 sqft, 2 Beds, 2 bath, 2 Car Garage, 10 ft ceilings, Side Door Entrance to the basement, A/C. (id:60297)
Sutton Group - Select Realty
39 Thomas Janes Drive
London South, Ontario
Welcome to this beautifully maintained home, perfectly positioned on one of Old South's most sought-after, tree-lined streets. Offering the ideal blend of effortless main-floor living and flexible bonus space below, this property is as practical as it is charming. The bright and inviting main level features two spacious bedrooms, a full bathroom, and a sun-filled sunroom/piano room that adds wonderful versatility-perfect as a home office, reading retreat, or creative space. Downstairs, the lower level expands your living options with a third bedroom, a stylish full bathroom with glass shower, and brand-new flooring - ideal for guests, teenagers, in-laws, or even potential rental income. Pride of ownership shines throughout, with a thoughtful list of updates that make this home truly move-in ready: most windows (2005), roof (2010), furnace and A/C (2025), electrical upgrades, added insulation, owned hot water heater (2022), a newer back deck, and a beautifully renovated sunroom (2021). The kitchen features mostly new appliances, and the washer and dryer are included-just move in and enjoy. Set in a quiet, family-friendly pocket of Old South, you're steps to excellent schools, parks, and scenic walking trails, with quick access to downtown and the 401 for effortless commuting. This is a rare opportunity to secure a versatile, impeccably cared-for home in one of London's most desirable neighbourhoods. (id:60297)
The Realty Firm Inc.
133 Delaware Street
Middlesex Centre, Ontario
Welcome to Komoka! This beautifully renovated three bedroom bungalow is situated on a 0.7 acre lot with detached double car garage ideal for many hobbyists. The home has been extensively updated from top to bottom and is in move-in condition, offering the ease and comfort of single-story living with quality updates and finishes. Inside, updates include flooring throughout, brand-new eat-in kitchen featuring ample custom cabinetry, and modern appliances. The seamless flow connects the kitchen to the dedicated dining area and a separate, inviting living room with fireplace and custom built ins, perfect for entertaining or quiet family evenings. There are three bedrooms upstairs, and an efficiently laid out fully renovated main bathroom complete the main level. The lower level features a spacious laundry room with renovated full bath, a large rec-room with fireplace and wet bar, and an additional bonus room perfect for home office or other uses. Other features and updates include: many windows replaces in the past few years, steel roof and a sand point system that been recently upgraded. This one needs to be seen to be appreciated. (id:60297)
Royal LePage Triland Realty
42606 Johnathon Street
Central Elgin, Ontario
Cozy all brick bungalow in desirable Union area just north of Port Stanley. Nice move in condition, large all fenced yard. Finished lower level with rec room and office. Attached garage with opener. Huge rear deck. Small outbuilding with hydro. Newer septic system. Newer roof. (id:60297)
RE/MAX Centre City Realty Inc.
40 Elliott Street
London East, Ontario
Welcome to 40 Elliott St., a charming 1.5-storey semi-detached home featuring two bedrooms, one full bathroom and a finished basement. The main floor offers a bright living area with separate dining space, a cottage inspired kitchen and an efficient full bath. The finished basement provides valuable extra space with a playroom, a versatile office/den, a laundry room and a furnace room with storage space. Recent updates include a new roof (2025), a new furnace (2023), extended concrete patio (2023), additional backyard shed (2022), dishwasher and dryer (2021). Enjoy a large covered deck overlooking a perfectly sized yard with beautiful, easy care perennial gardens and a large storage shed. Ideally located close to schools, parks, and public transit, this home is well suited for first-time buyers, young families or those looking for a manageable living space. (id:60297)
Keller Williams Lifestyles
288 Windermere Court W
London North, Ontario
Set back on a 100-ft-wide, 0.40 acre lot along coveted Windermere Court West-an exclusive, traffic-calmed lane with homes on only one side overlooking the Elsie Perrin Estate-this fully transformed modern residence delivers 3,177 sq ft above grade and a seductive gallery-style aesthetic. The road is curbed, dead-ended, and services only the resident homes, enhancing peace and privacy. With Western University, University Hospital, and Medway Valley trails in walking distance, the setting is unmatched for buyers who value location. Inside, the main level flows with curated, art-gallery intention: newer windows and doors frame natural light, continuous flooring extends sight-lines, and a sculptural quartz fireplace surround and feature wall creates impact defining the stepped-down living room. The architectural kitchen performs as both workspace and showpiece, offering dual islands, extensive cabinetry, a porcelain/quartz feature wall, and a walk-in pantry. A generous dining area, sunroom/office, impressive main bath, and three bedrooms - including a bold, light-filled primary suite with a beautifully redesigned ensuite-complete the main level. The lower level expands the home's lifestyle narrative with nearly 2,000 sq ft of upscale finished space. Glass partitions showcase a double laundry suite, a glassed-in gym, and a glass-front bonus room ideal for a future wine cellar, adding a boutique-hotel sensibility. A large workout studio, lounge, games area, full bath, finished bonus room, and a private bedroom complete the level. Outside, the deep, fully fenced yard evolves into a private resort: heated salt-water sport-pool, hot tub, and a pool house that flows into a covered lanai-creating effortless outdoor living whether you want shade, shelter from rain, or a serene retreat after a workout. Redesigned front landscaping and lift-height garage ceilings complete this modern sanctuary. Windermere Court West is a rare address-and this is one of its most compelling homes. (id:60297)
Sutton Group - Select Realty
47 Harrow Lane
St. Thomas, Ontario
Welcome to the Elmwood model located in Harvest Run. Currently under construction; completion April 2nd, 2026. This Doug Tarry built, 2-storey semi detached is the perfect starter home. A Kitchen, Dining Area, Great Room & Powder Room occupy the main level. The second level features 3 spacious Bedrooms including the Primary Bedroom (complete with 3pc Ensuite & Walk-in Closet) as well as a 4pc main Bathroom. The unfinished basement is a blank canvas, ready for you to design tailored to your needs. Notable Features: Luxury Vinyl Plank & Carpet Flooring, Tiled Backsplash & Quartz countertops in Kitchen, Covered Front Porch & Attached 1.5 Car Garage. This High Performance Doug Tarry Home is both Energy Star & Net Zero Ready. A fantastic location with walking trails & park. Doug Tarry is making it even easier to own your home! Reach out for more information regarding First Time Home Buyer Promotion. All that is left to do is move in, get comfortable & Enjoy! Welcome Home! (id:60297)
Royal LePage Triland Realty
6 - 954 Leathorne Street
London South, Ontario
Bakery business for sale - Patrelle's Bakery & Sweet Shoppe, London, ON. Here's your chance to own a established bakery with everything in place to start operation right away! Patrelle's Bakery & Sweet Shoppe is a turnkey business that includes fully equipped commercial kitchen, all supplies and inventory, plus its website, social media, and exclusive recipes. With four years remaining on a favorable 10-year lease, this opportunity offers a smooth path for anyone looking to start or expand a business in the food industry. Patrelle's is known for its quality, creativity, and loyal following - a strong foundation for continued success under its new ownership. A complete setup, proven brand, and ready-to-run operation - Patrelle's Bakery and Sweet Shoppe makes business ownership simple and rewarding. Don't miss this rare opportunity, start building your future with Patrelle's Bakery & Sweet Shoppe! (id:60297)
RE/MAX Centre City Realty Inc.
72 Ashberry Place
St. Thomas, Ontario
Are you searching for stylish main-floor living or a beautifully designed four-bedroom, two-bathroom semi-detached family home in the desirable Mitchell Hepburn School District? This modern bungalow in sought-after Orchard Park is ideally situated near scenic hiking trails leading to Lake Margaret and Pinafore Park. The bright, open-concept main floor showcases a well-appointed kitchen with ample counterspace, abundant cabinetry, and a convenient pantry. The spacious dining area easily accommodates a full-size table, while the generous living room is highlighted by patio doors that open to a stunning, private backyard. The main level also offers a large, serene primary bedroom, a stylish four-piece bathroom, a second bedroom at the front of the home, and convenient main-floor laundry. The second bedroom is currently used as a luxurious spa room and will be converted back to a bedroom prior to closing. The fully finished lower level is a teenager's dream, featuring a sprawling family room, two additional spacious bedrooms, a four-piece bathroom, and a large storage room. Step outside to enjoy the fully fenced backyard, complete with a sizeable deck, beautifully landscaped gardens, and a charming greenhouse-perfect for relaxing or entertaining. Built in2022, this move-in-ready home is ideal for downsizers, first-time buyers, or families seeking an exceptional location within the Mitchell Hepburn School District. (id:60297)
Streetcity Realty Inc.
223 - 600 Hyde Park Road
London North, Ontario
West-facing sunsets, protected green space, and everything you need on one level. This bungalow-style residence at 600 Hyde Park Road, Unit 223 is quietly positioned backing onto Sifton Bog, offering a rare blend of walkable convenience and nature-filled surroundings. The home features 1,169 sq ft of bright main-floor living plus an additional 1,159 sq ft unfinished walkout basement, providing exceptional flexibility for future use. The open-concept main level showcases oak hardwood flooring refinished in 2022, flowing seamlessly through the living room, hallway, and both bedrooms. A cozy gas fireplace anchors the living space, while west-facing windows and patio doors capture tranquil treed views and stunning sunset skies, filling the home with warm natural light throughout the afternoon and evening. Step outside to the private deck and enjoy peaceful sunsets overlooking protected greenery. The kitchen offers ample cabinetry with a stove and dishwasher updated in 2018, complemented by main-floor laundry with a new dryer installed in 2024. The primary bedroom includes a walk-in closet and private ensuite, with a second full bathroom for guests. The walkout basement with bathroom rough-in presents outstanding future potential for a recreation room, guest suite, or hobby space. Additional highlights include a double-car garage, new furnace and air conditioning in 2019, and a setting that feels tucked away while remaining within walking distance to shopping, dining, and everyday amenities. A rare opportunity for those seeking bungalow-style living with sunset views, privacy, and long-term flexibility. (id:60297)
Exp Realty
6875 Heathwoods Avenue
London South, Ontario
This beautifully finished home on a walk-out lot offers over 3,600 square feet of elegant living space with 4+1 bedrooms and 4.5 bathrooms, creating an ideal setting for multigenerational or family living. The family room is anchored by a warm electric fireplace, complemented by wall paneling for added character, and the primary bedroom features a striking stepped ceiling that adds architectural depth. Rich hardwood flooring extends across the second level and into the primary suite, while heated floors in the primary ensuite and basement bathroom provide year-round comfort throughout the home. The finished walk-out basement offers a thoughtful blend of openness and function, with multiple zones that work equally well for a home theatre, family gatherings, or a play area. With direct access to the backyard and a convenient kitchenette, the space is well suited for extended family or a potential in-law suite. Outside, the covered rear deck spans approximately 147 x 12 and features a privacy wall and WeatherDek waterproof membrane, creating an inviting and private outdoor area perfect for relaxing or entertaining. The home's exterior makes a strong impression with an Arriscraft stone and brick front paired with James Hardie siding, along with vinyl at the sides and rear for durability. Constructed by Johnstone Homes, a trusted builder with more than 35 years of experience, this property includes over $100,000 in premium upgrades that showcase craftsmanship in every detail. With quick access to Highways 401 and 402 and a location minutes from more than 14 parks, 39 recreational facilities, and a variety of schools, this home offers an exceptional blend of small-town charm and big-city convenience in a welcoming neighbourhood. (id:60297)
Exp Realty
92 Westlake Drive
St. Thomas, Ontario
Better than new and built to impress, this 10-year-young Don West brick bungalow offers 2+1 bedrooms, 3 full bathrooms, open-concept living, and a fully finished entertainer's basement, all just 16 minutes to South London with quick highway access. Set on a quiet street in northeast St. Thomas, this home delivers standout curb appeal with a double-wide concrete drive, covered rear patio, fully fenced yard, and hot tub. Move-in ready and made for enjoyment. Builder upgrades shine throughout, including an upgraded exterior colour package, enhanced main-floor flooring, and a bright living room anchored by a larger window with transom. The kitchen is both stylish and functional with quartz countertops, soft-close cabinetry, a large island, pantry, and modern backsplash. Thoughtful design continues with feature walls, an electric fireplace with board-and-batten detail to the ceiling (complete with cleverly hidden remote nooks!), and an inviting open layout perfect for everyday living and entertaining.The spacious primary suite offers a walk-in closet with custom organization and a private 4-piece ensuite, while the finished lower level is an entertainer's dream-featuring a dry bar, space for a pool table, third bedroom with walk-in closet, full bathroom, and a quiet corner ideal for a home office. Pride of ownership is evident with continuous improvements over the years, including landscaping (2017), kitchen backsplash (2017), electric fireplace (2019), accent walls (2020), basement bar and feature wall (2022), backyard patio (2024), and fresh main-floor paint (2025). A polished, well-cared-for home that offers space, style, and an unbeatable location-this is one you don't want to miss. (id:60297)
The Realty Firm Inc.
65 Wellington Street
Middlesex Centre, Ontario
Welcome to your dream property! This beautifully updated move-in ready family home offers a perfect blend of comfort and style. Enter into a spacious living area featuring newly updated floors and a fresh look which is open to your dining area, perfect for entertaining. The heart of the home is the stunning kitchen, updated five years ago with elegant quartz countertops and modern appliances. A convenient large pantry off the huge mudroom area adds practicality to your daily routines plus a powder room finishes off the main floor. Upstairs, the oversized primary bedroom boasts double closets and a new ceiling fan for added comfort. Three additional bedrooms provide ample space for family or guests, complemented by a stylish four-piece bathroom. The fully finished basement offers an inviting living area, ideal for movie nights or a playroom. It includes a bedroom (buyer to verify means of egress) and a modern bathroom, updated 5 years ago. Step outside to your own private oasis! The fully fenced mature backyard features a 24-foot round pool, installed in 2021, with a gas heater. A new solar blanket and winter cover will keep your pool in pristine condition for years to come. The deck and gazebo provide the perfect setting for summer barbecues or relaxing evenings under the stars. This home also boasts an oversized garage complete with a smart garage door opener and an extra-long shop area, perfect for hobbies or extra storage. Don't miss the opportunity to make this beautiful family home yours in a prime location, including walk distance to both elementary schools and a quick drive to the 402. Schedule a viewing today and fall in love with your new family home! (id:60297)
Platinum Key Realty Inc.
205 Holgate Road
London East, Ontario
Set on a quiet, tree-lined street, this updated bungalow feels welcoming from the moment you arrive. The main floor features three bright bedrooms, while the lower level adds a fourth bedroom with a large window, ideal for guests, teenagers, or a private home office. Two full bathrooms make daily living comfortable and practical. Recent updates bring a fresh, modern feel throughout, including new flooring, quartz countertops, and pot lights completed in 2026. The metal roof provides long-lasting durability with minimal upkeep. Outside, the detached garage (15 x 21) offers covered parking, extra storage, or a great space for projects and hobbies. The backyard is ready for summer fun, highlighted by an inground pool with a newer liner installed in 2019. It is the perfect spot for family gatherings, weekend barbecues, and warm weather relaxation. Move right in and enjoy a home that blends thoughtful updates with a friendly, established neighbourhood. (id:60297)
Real Broker Ontario Ltd
2190 Bakervilla Street
London South, Ontario
Modern Luxury Meets Lambeth Charm. Discover a home where architectural precision meets everyday warmth. Built in 2017, 2190 Bakervilla Street stands as a testament to thoughtful design, defined by clean lines and flooded with natural light through premium European windows. The heart of the home is a culinary masterpiece, boasting custom cabinetry, sleek quartz surfaces, and an expansive social island. Whether you're hosting a cinematic movie night via the integrated multi-channel home theatre or enjoying a quiet evening by the heated saltwater pool (added in 2023), this property is an entertainer's dream. Retreat upstairs to serene, oversized bedrooms and spa-calibre bathrooms that offer a true sanctuary. Perfectly positioned in sought-after Lambeth, you're minutes from the 401/402 while remaining steps away from tranquil trails and top-tier schools. This isn't just a house; it's a lifestyle upgrade. (id:60297)
Blue Forest Realty Inc.
19 Dell Drive
Strathroy-Caradoc, Ontario
This beautifully maintained 3+2 bedroom, spacious raised bungalow is located in a quiet, family-friendly neighbourhood within the highly desirable Mary Wright Public School area. It's also just a short walk to St. Vincent De Paul Catholic School and J.S. Buchanan French Immersion Public School! This amazing home offers ample space to park your boat on the double-wide driveway, plus an attached two-car garage with a sleek upgraded floor and direct interior access. Inside, you'll find high ceilings and an open-concept layout that's perfect for entertaining. Large windows flood the space with natural light. The thoughtfully designed entryway features built-in storage, making it a breeze to get the kids ready for school and sports practice. The upper level features a bright family room, open to a well-appointed kitchen with stylish stainless steel appliances and a functional island. The kitchen flows seamlessly into the dining room, making it easy to prep meals while staying connected with the family. Off the dining area, you'll enjoy a roomy deck perfect for your summer BBQ, with additional storage underneath and a fully fenced yard. Down the hall, you'll find a 4-piece main bath and 3 well-sized bedrooms, each with a closet. The lower level feels expansive, full of light, and welcoming. The versatile wet bar is perfect for art projects, workout room, entertaining guests, or crafting the ultimate movie-night snack station. With the potential to be converted into a mini kitchen, this space could easily serve as an in-law suite or guest retreat, if permitted. It also includes a large family room, a 4th bedroom, a 3-piece bathroom with shower, a utility/laundry room, and a bonus space that could be a dream playroom, office, den, or even a 5th bedroom. Come see this exceptional and aesthetically pleasing home, located close to coffee shops, parks, shopping and all the amenities your family needs. ( Rent Controlled.) (id:60297)
RE/MAX Centre City Realty Inc.
199 Timberwalk Trail
Middlesex Centre, Ontario
Welcome to the Richmond Home by Legacy Homes. Brand New Completed ,this 2 story, 4 bedroom home has 3.5 baths (Every bedroom have an access to a bathroom) It has a beautiful exterior with brick and hardy board. It has sections of steel roof catching the eye of all on the drive by. This home has a total finished area of 2712 sq ft on 2 upper floors of total luxury.9 ft ceiling on the main floor thru. Hardwood and ceramic through the entire main floor.,2nd floor foyer and master bed room The beautiful kitchen has a walk-in pantry (8ft x 5.2ft) a centre island, quartz counters, Stainless appliances included , wide open to eating area and a great room with gas fireplace and built-ins on either side, loads of windows across back of this home, also a large covered rear composite deck 19.2 ft x 9.7 ft off kitchen overlooking yard, main floor office, main floor mud room off garage. Loads of windows across the back and front of this home. Going to the upper floor is hardwood stairs, the large primary bedroom with tray ceilings and stunning ensuite with glass shower and standalone soaker tub, 2 sink vanity with quartz counters and also a big walk-in closet 10ft x 6.6ft-(Design your own closet organizers before close) ,Bedroom 2 is large with own ensuite and large walk-in closet 6.10ft x 5ft. 3rd and 4th bedrooms have a Jack & Jill bathroom and both have walk-in closets, second level separate stunning laundry room with quarts counters . The basement is exceptional to finish in the future, wide open and basement has extra high ceiling for future finishing. This is a very well layout home on a quiet crescent in a fantastic area only minutes to London. Legacy Homes has other layouts and designs but is also a complete Custom Builder that can make your ideas of your new home come true. Other lots to choose from including green space lots. Please call for a private viewing or visit us in An Open House Saturdays and Sundays . ** This is a linked property.** (id:60297)
Nu-Vista Primeline Realty Inc.
THINKING OF SELLING or BUYING?
We Get You Moving!
Contact Us

About Steve & Julia
With over 40 years of combined experience, we are dedicated to helping you find your dream home with personalized service and expertise.
© 2025 Wiggett Properties. All Rights Reserved. | Made with ❤️ by Jet Branding
