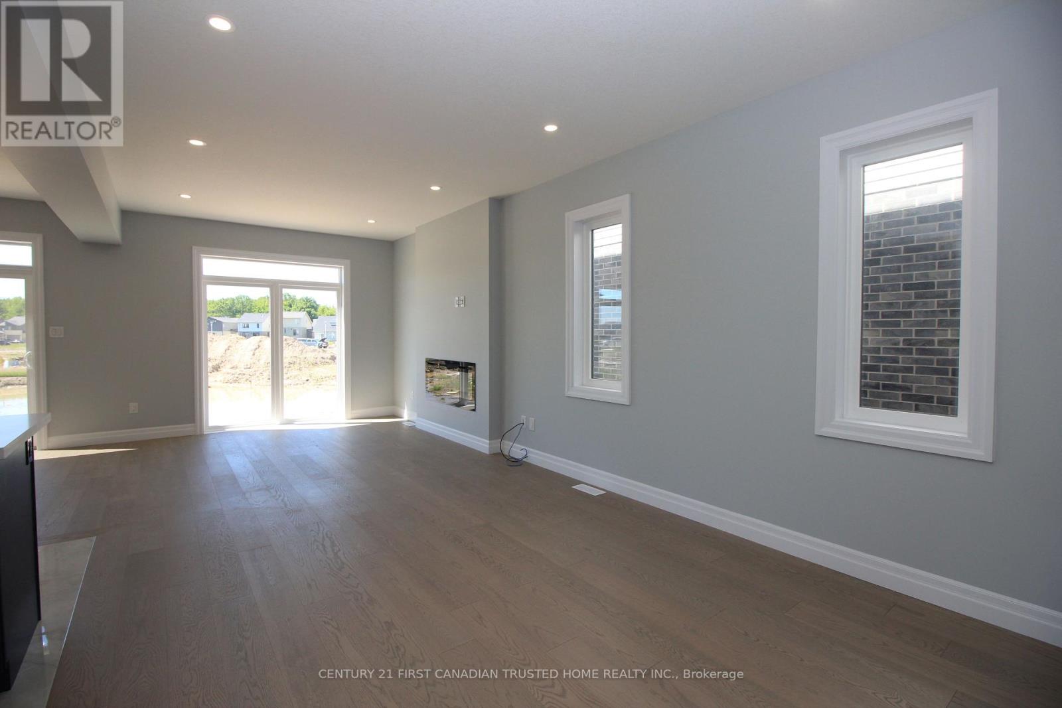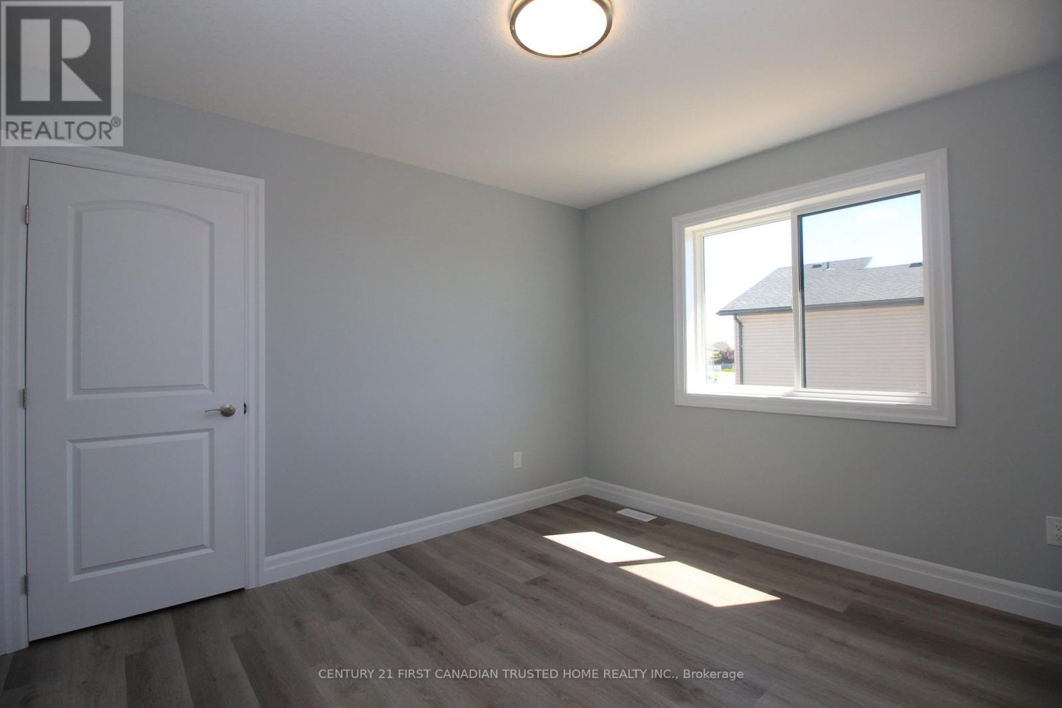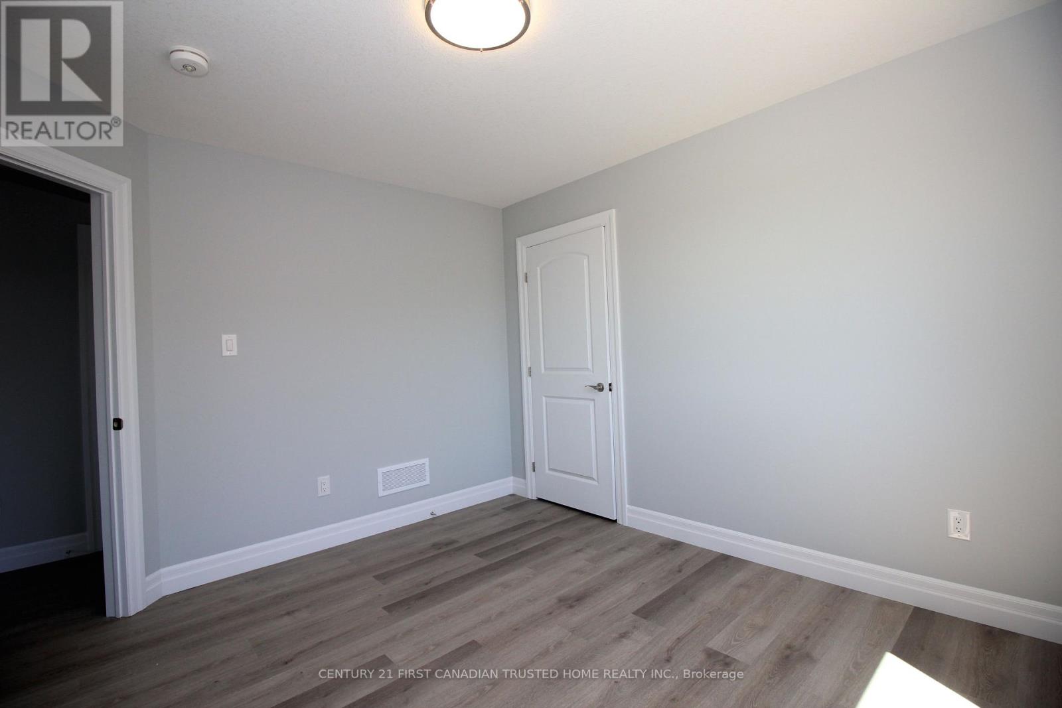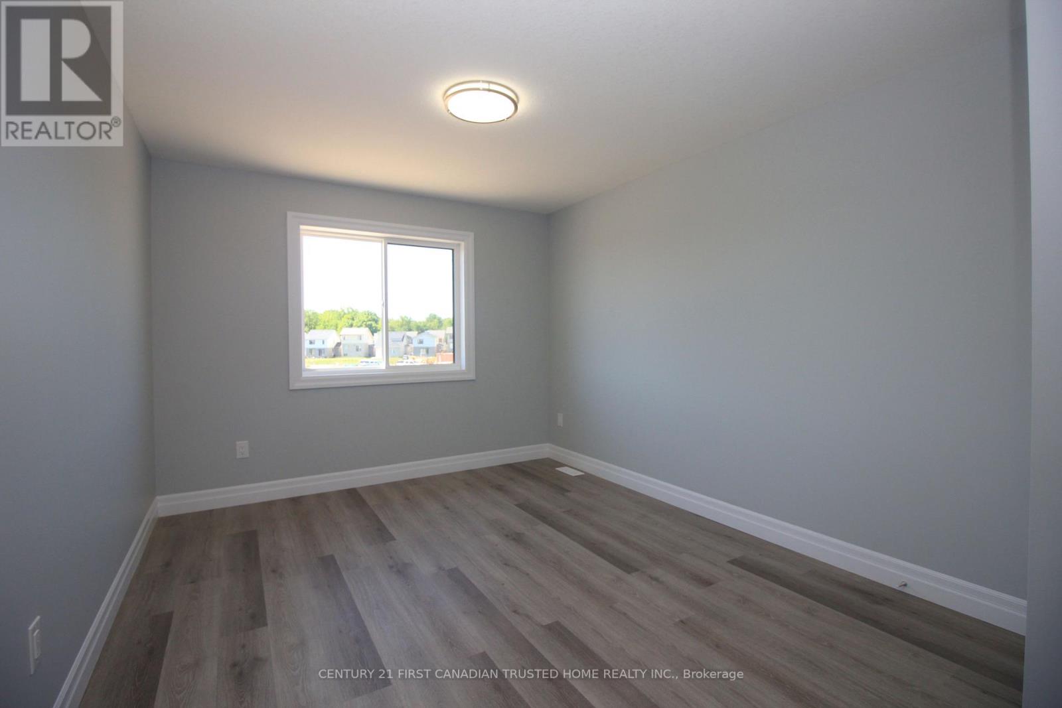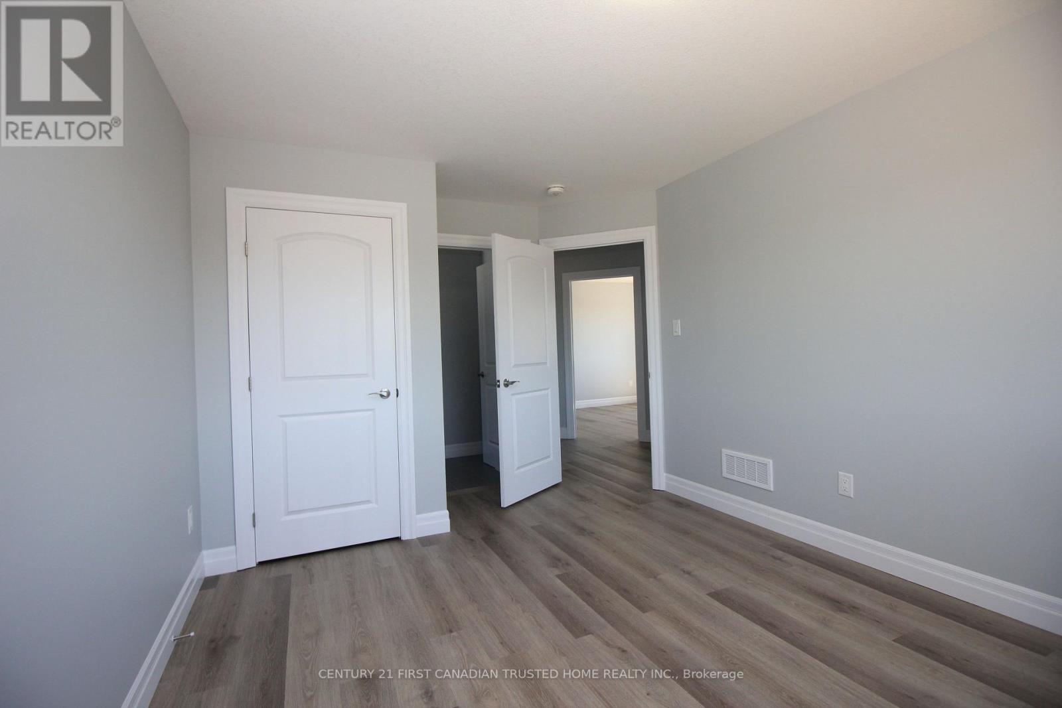Upper - 1069 Karenana Road S, London, Ontario N6K 0M2 (28004974)
Upper - 1069 Karenana Road S London, Ontario N6K 0M2
$3,100 Monthly
Newer Upper unit for lease. Spacious 4 Bedrooms with 4 bathrooms to include 2 ensuites. Featuring open concept Living/Dining area with gourmet kitchen and large windows. Family room with fireplace. Main floor laundry. Good sized Bedrooms with plenty of light. Stylish full bathrooms and 2 ensuites. Unit comes with parking space for one vehicle in the driveway (one side of the driveway) and one spot in garage. Conveniently located just off Highbury Ave with access to Hwy 401, Veterans Memorial Parkway, Hospitals, Shopping Malls and London International airport. Utilities will be split as (80/20 split with lower floor unit for Heat, Hydro, Gas and water heater rental). Grass cutting responsibility of upper unit and snow removal for one side of the driveway parking. No Smoking. Need Rental Application, references, credit check, job letter and paystub. *Pictures are from previous listing in 2024. (id:60297)
Property Details
| MLS® Number | X12011258 |
| Property Type | Single Family |
| Community Name | South U |
| ParkingSpaceTotal | 3 |
Building
| BathroomTotal | 4 |
| BedroomsAboveGround | 4 |
| BedroomsTotal | 4 |
| Age | 0 To 5 Years |
| Amenities | Fireplace(s) |
| Appliances | Water Heater, Dryer, Stove, Washer, Refrigerator |
| BasementFeatures | Apartment In Basement |
| BasementType | N/a |
| ConstructionStyleAttachment | Detached |
| CoolingType | Central Air Conditioning |
| ExteriorFinish | Brick Facing, Vinyl Siding |
| FireProtection | Smoke Detectors |
| FireplacePresent | Yes |
| FireplaceTotal | 1 |
| FoundationType | Poured Concrete |
| HalfBathTotal | 1 |
| HeatingFuel | Electric |
| HeatingType | Forced Air |
| StoriesTotal | 2 |
| SizeInterior | 1999.983 - 2499.9795 Sqft |
| Type | House |
| UtilityWater | Municipal Water |
Parking
| Attached Garage | |
| Garage |
Land
| Acreage | No |
| Sewer | Sanitary Sewer |
| SizeTotalText | Under 1/2 Acre |
Rooms
| Level | Type | Length | Width | Dimensions |
|---|---|---|---|---|
| Second Level | Primary Bedroom | 4.8 m | 3.66 m | 4.8 m x 3.66 m |
| Second Level | Bedroom 2 | 3.7 m | 3.34 m | 3.7 m x 3.34 m |
| Second Level | Bedroom 3 | 3.66 m | 3.5 m | 3.66 m x 3.5 m |
| Second Level | Bedroom 4 | 3.85 m | 3.23 m | 3.85 m x 3.23 m |
| Second Level | Bathroom | 3.04 m | 2.43 m | 3.04 m x 2.43 m |
| Second Level | Bathroom | 2.89 m | 2.43 m | 2.89 m x 2.43 m |
| Second Level | Bathroom | 2.74 m | 2.43 m | 2.74 m x 2.43 m |
| Main Level | Bathroom | 1.52 m | 1.52 m | 1.52 m x 1.52 m |
| Main Level | Family Room | 7.46 m | 3.35 m | 7.46 m x 3.35 m |
| Main Level | Dining Room | 3.65 m | 3.65 m | 3.65 m x 3.65 m |
| Main Level | Kitchen | 3.65 m | 3.55 m | 3.65 m x 3.55 m |
https://www.realtor.ca/real-estate/28004974/upper-1069-karenana-road-s-london-south-u
Interested?
Contact us for more information
Ajay Srivastava
Broker
Emily Tibbet
Salesperson
Anish Srivastava
Broker of Record
THINKING OF SELLING or BUYING?
We Get You Moving!
Contact Us

About Steve & Julia
With over 40 years of combined experience, we are dedicated to helping you find your dream home with personalized service and expertise.
© 2025 Wiggett Properties. All Rights Reserved. | Made with ❤️ by Jet Branding






