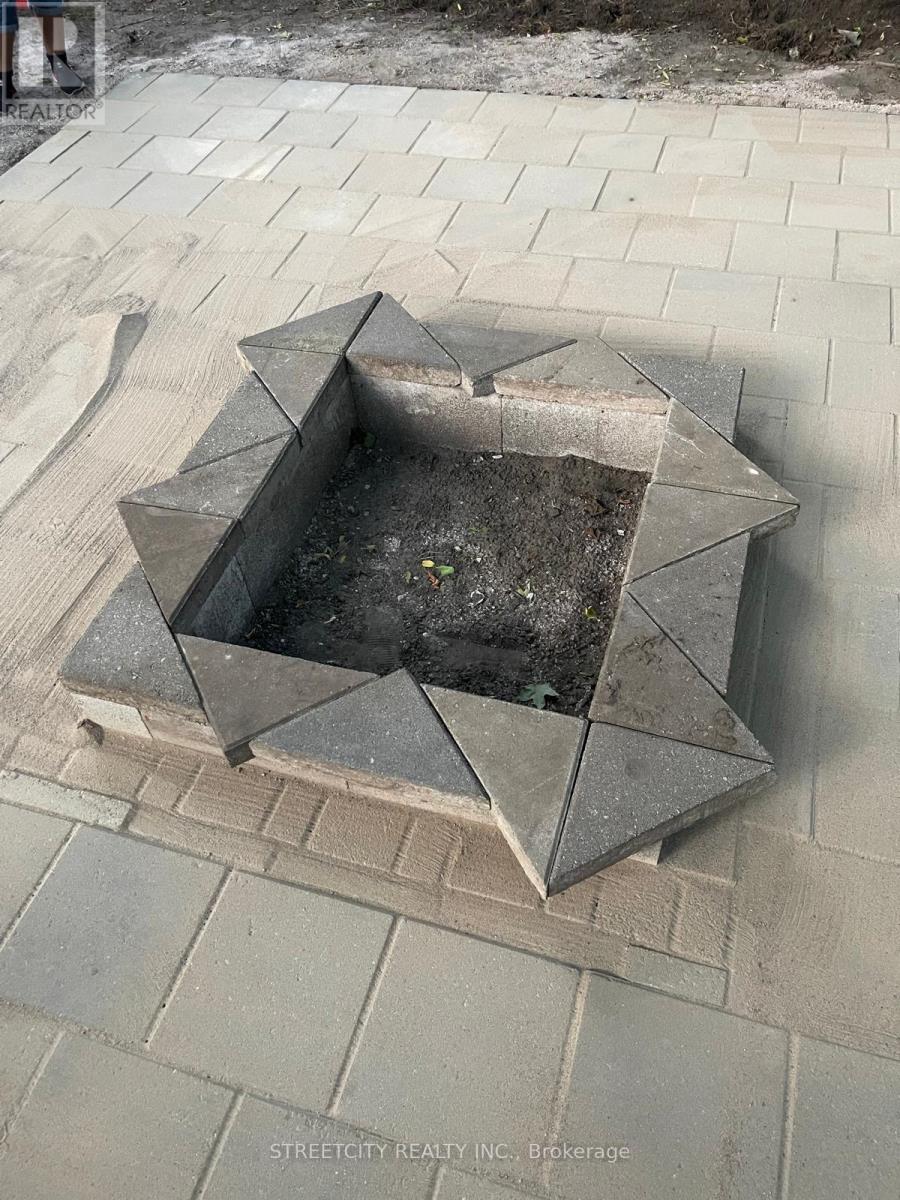Upper - 1071.5 Florence Street, London, Ontario N5W 2M7 (27582630)
Upper - 1071.5 Florence Street London, Ontario N5W 2M7
$2,200 Monthly
Welcome to your new home at 1071.5 Florence St! This spacious two-bedroom apartment is designed for comfortable living, featuring two large bedrooms, a bright living room, a full bathroom, and a well-equipped kitchen. Large windows fill the space with natural light, creating a warm and inviting atmosphere. For added convenience, the building offers on-site laundry facilities and free parking at the rear. Situated in a sought-after neighborhood, this apartment provides easy access to public transportation, making commuting a breeze. You'll also be close to the Western fair, the largest theme park (The Factory), and the new Hard Rock Cafe across the street, shopping centers, restaurants, and cafes, keeping everything you need within reach. Rent includes water and Wi-Fi. Come see it for yourself! (id:60297)
Property Details
| MLS® Number | X9511624 |
| Property Type | Single Family |
| Community Name | East B |
| CommunicationType | High Speed Internet |
| Features | Carpet Free, Laundry- Coin Operated |
| ParkingSpaceTotal | 2 |
Building
| BathroomTotal | 1 |
| BedroomsAboveGround | 2 |
| BedroomsTotal | 2 |
| Appliances | Water Heater, Dryer, Microwave, Refrigerator, Stove, Washer |
| ExteriorFinish | Brick, Vinyl Siding |
| FireProtection | Smoke Detectors |
| FoundationType | Poured Concrete |
| HeatingFuel | Electric |
| HeatingType | Baseboard Heaters |
| StoriesTotal | 2 |
| SizeInterior | 699.9943 - 1099.9909 Sqft |
| Type | Triplex |
| UtilityWater | Municipal Water |
Land
| AccessType | Public Road |
| Acreage | No |
| Sewer | Sanitary Sewer |
| SizeTotalText | Under 1/2 Acre |
Rooms
| Level | Type | Length | Width | Dimensions |
|---|---|---|---|---|
| Upper Level | Kitchen | 3 m | 2.6 m | 3 m x 2.6 m |
| Upper Level | Living Room | 3.3 m | 3 m | 3.3 m x 3 m |
| Upper Level | Bedroom | 3.6 m | 3 m | 3.6 m x 3 m |
| Upper Level | Bedroom | 3.6 m | 3 m | 3.6 m x 3 m |
| Upper Level | Bathroom | Measurements not available |
Utilities
| Cable | Available |
| Sewer | Installed |
https://www.realtor.ca/real-estate/27582630/upper-10715-florence-street-london-east-b
Interested?
Contact us for more information
Saijan Varghese Mutoonny
Salesperson
THINKING OF SELLING or BUYING?
Let’s start the conversation.
Contact Us

Important Links
About Steve & Julia
With over 40 years of combined experience, we are dedicated to helping you find your dream home with personalized service and expertise.
© 2024 Wiggett Properties. All Rights Reserved. | Made with ❤️ by Jet Branding

















