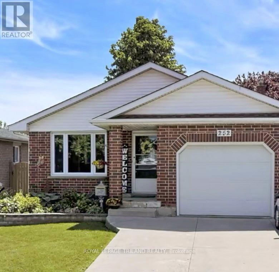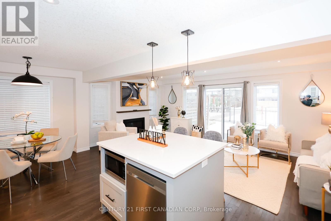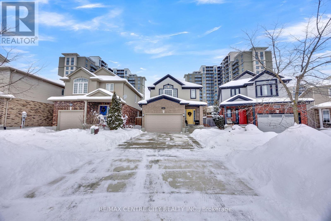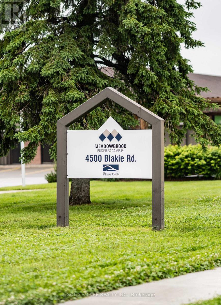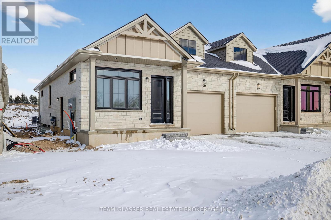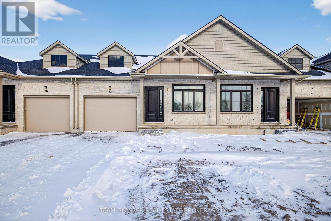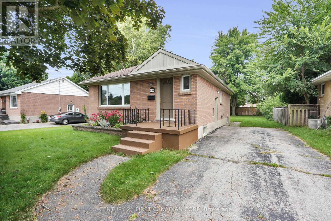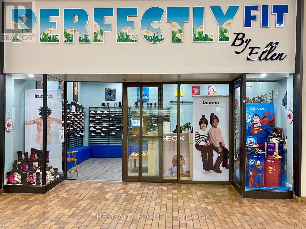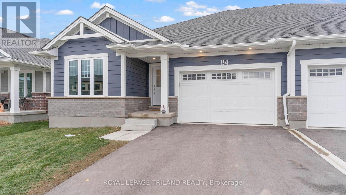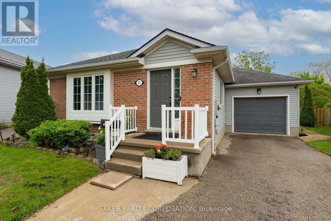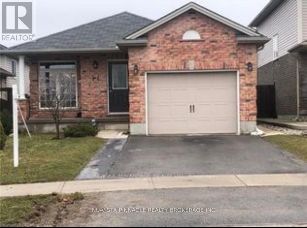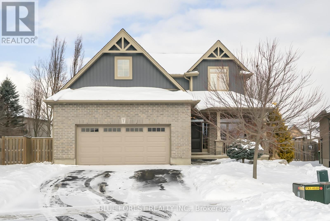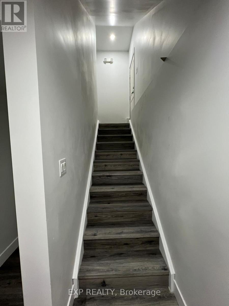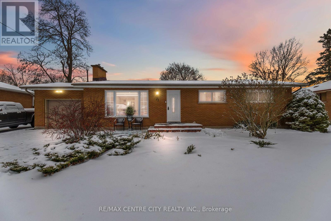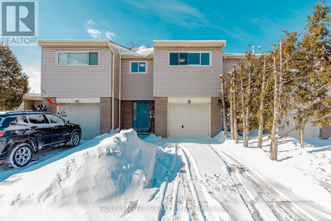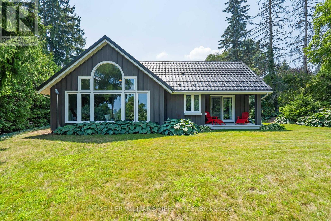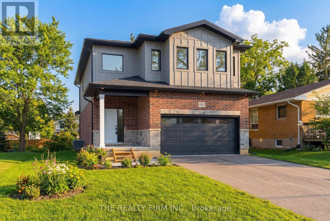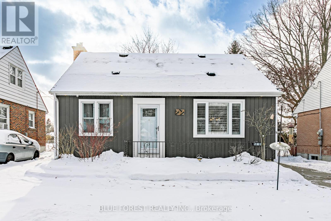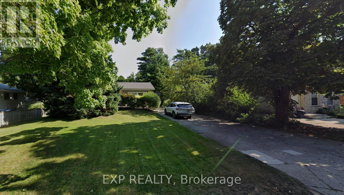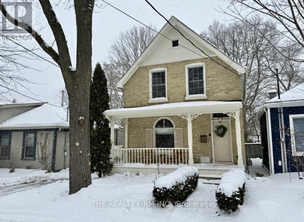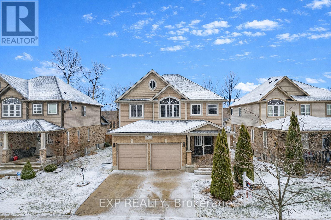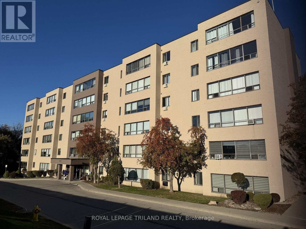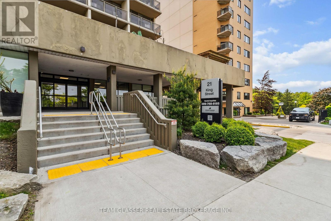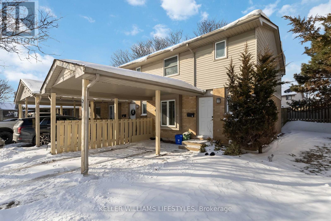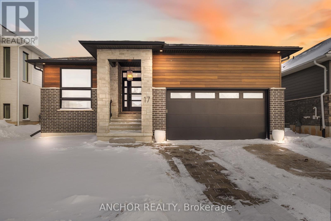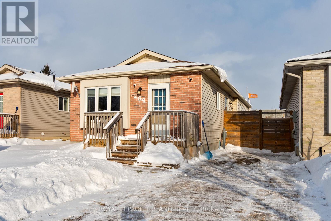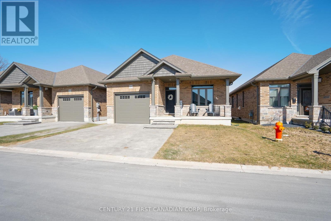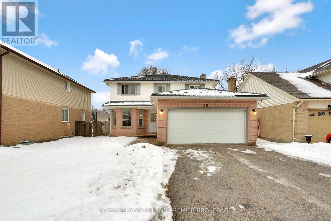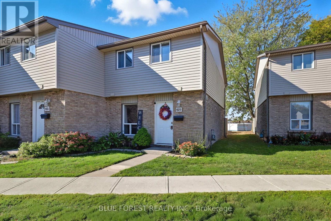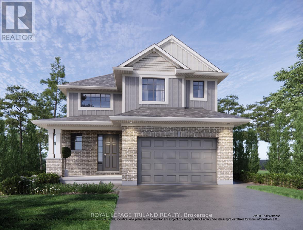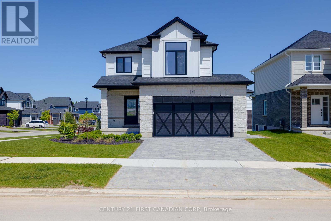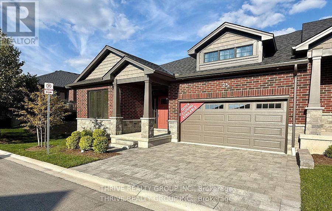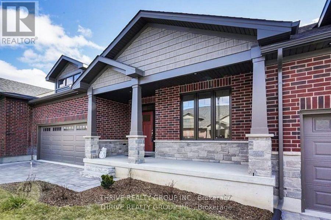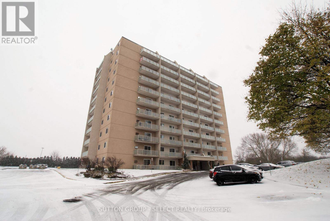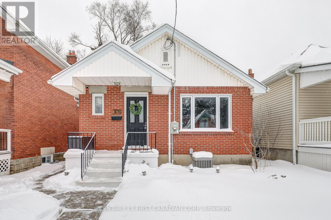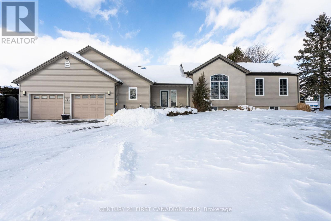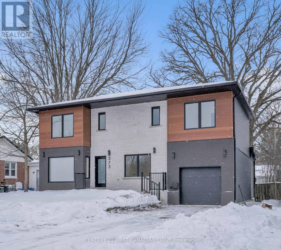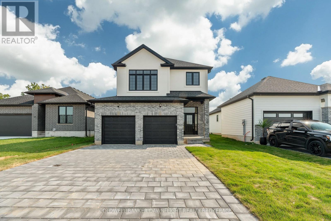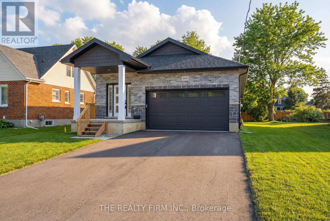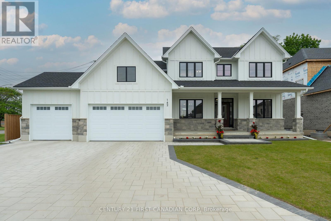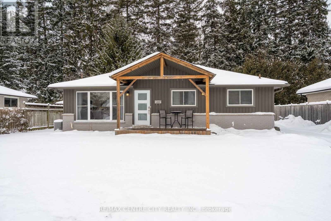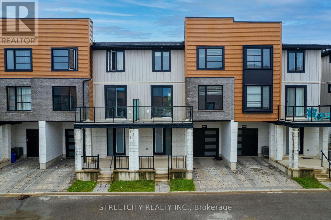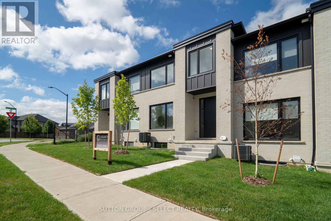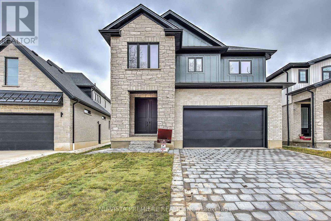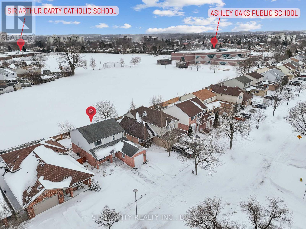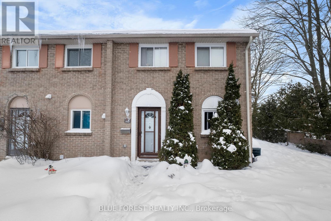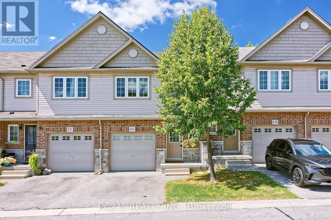Listings
252 Josselyn Drive
London South, Ontario
Looking for a well maintained property that is move-in ready? Your search is over - 252 Josselyn Drive offers that in spades and is the perfect blend of comfort, functionality, and modern style for the discriminating buyer. This fully finished 4 level backsplit has been meticulously maintained and is located in a very desirable area of White Oaks with close proximity to schools, shopping, restaurants, and is only minutes away from Hwy 401/402. The practical layout offers endless options for you to gather together in the cozy family room with natural gas fireplace or spread out and relax in the bright living room or one of the bedrooms. The kitchen has been upgraded and has a movable island / breakfast bar and stainless steel appliances. There is also newer flooring throughout most of the home. The lower level has a bonus office / den space (currently being used as a bedroom), and crawl space storage in addition to the storage room. This house used to have a fourth bedroom on the third level and this could easily be accomplished, if needed. In the warmer months (hard to remember what that feels like at the moment, I know), you will get endless pleasure enjoying the privacy of the fully fenced and beautifully landscaped backyard and deck. Tons of memories to be made here. Parking for 3 vehicles with a single attached garage and the double concrete driveway. This outstanding property offers great value and is an amazing opportunity for a savvy buyer. (id:60297)
Royal LePage Triland Realty
9 - 2040 Shore Road
London South, Ontario
VACANT LAND CONDO........ NO CONDO FEES .... END UNIT.....Freshly painted (Dec. 2025) with Brand new carpets Dec. 2025. 2040 Shore road is a highly sought after Riverbend neighbourhood in London, Ontario. The Riverbend community is one of the finest neighbourhoods in the City of London with kilometres of forested walking trails and springbank park only a short distance away. This prestigious green community has some of the best amenities the city has to offer with cafes, fitness and yoga studios a short walk away. This approximately 1400 sq. ft condominium is a short walk to the highly ranked st.Nicholas elementary school. The home is conveniently located a short distance from London's first solar powered neighbourhood known as West Five. Inside the home you will find a bright and airy open concept main floor, durable luxury vinyl plank and tile flooring, White kitchen with quartz countertops and stainless steel appliances. Upstairs you will find a large master bedroom with a walk in closet, and a 3 piece ensuite. There are two more generous sized bedrooms on the upper floor along with a full bathroom. The backyard features a poured concrete patio, private side yard entrance, and backs onto a playground. If you're looking for the convenience of a low maintenance property while still having privacy and some separation this one will be perfect for you! (id:60297)
Century 21 First Canadian Corp
6929 Vallas Circle
London South, Ontario
Welcome to 6929 Vallas Circle, a beautiful open-concept, two-storey home offering the perfect balance of style and functionality. This well-maintained residence features 3 spacious bedrooms and 4 bathrooms, making it ideal for families or those who love to entertain. The bright, open layout creates a seamless flow between the kitchen, dining, and living areas-perfect for everyday living and hosting guests. Upstairs, you'll find generously sized bedrooms, including a primary suite with a private ensuite. With additional living space on the lower level and a private outdoor area to enjoy, 6929 Vallas Circle is a move-in-ready home you'll be proud to call your own. (id:60297)
RE/MAX Centre City Realty Inc.
115 - 4500 Blakie Road S
London South, Ontario
Sublease opportunity in the Meadowbrook Business Park (West Campus), ideally located in South London with excellent access to Highways 401 and 402. This well-maintained commercial unit features predominantly warehouse space with approximately 20% front office build-out and 80% warehouse, high ceilings, one washroom, and a 10' x 10' grade-level loading door. Zoned LI1/LI2/LI3/LI4/LI7, permitting a wide range of uses including wholesale, light industrial, laboratories, assembly, offices, medical/dental clinics, personal services, bakeries, recreational facilities, and more. The current lease term runs until August 31, 2029, with minimum rent of $12.00 PSF and annual rent escalations of $0.50 PSF. Additional operating costs estimated at $5.98 PSF. Opportunity may exist to negotiate a direct head lease with the landlord for a longer-term arrangement. Ample on-site parking and a strong commercial presence make this an ideal location for a variety of business uses... (id:60297)
Gold Empire Realty Inc.
28 Dearing Drive
South Huron, Ontario
Magnus Townhomes at Sol Haven, Grand Bend. Freehold bungalow townhomes - NO condo fees! This site features a pond across the street, and is within walking distance to golf, restaurants, cafes and the Grand Bend Beach. Closings available immediately, move in for Spring 2026 in Grand bend! This End unit features selections package A, with lighter tones throughout. Offering 1,298 sq. ft. this 2 Bed 2 Bath townhome offers 2 major differences from the interior unit, it adds side door access to the basement, allowing for an in-law suite with its own separate access and a 100 sq. ft covered back deck., which could be finished for an in-law suite. Some standard features include 10' ceilings, quartz countertops, engineered hardwood, electric fireplace and main floor laundry The primary suite can easily fit a king bed, walk through closet to a double vanity bathroom, walk in shower and stand alone tub. Basement can be finished to add an additional bedroom, bathroom, rec room and den. Inquire for more information, available units, selection packages and be sure to check out our virtual tour link or visit us at our model units! (id:60297)
Team Glasser Real Estate Brokerage Inc.
Exp Realty
22 Dearing Drive
South Huron, Ontario
Magnus Townhomes at Sol Haven, Grand Bend. Freehold bungalow townhomes - NO condo fees! This site features a pond across the street, and is within walking distance to golf, restaurants, cafes and the Grand Bend Beach. Closings available immediately, move in for Spring 2026 in Grand bend! This Interior unit features selections package B, with darker tones throughout. Offering 1,272 sq. ft. this 2 Bed 2 Bath townhome is the best price in Sol Haven. Some standard features include 10' ceilings, quartz countertops, engineered hardwood, electric fireplace and main floor laundry. The primary suite can easily fit a king bed, walk through closet to a double vanity bathroom, walk in shower and stand alone tub. Basement can be finished to add an additional bedroom, bathroom and rec room. Inquire for more information, available units, selection packages and be sure to check out our virtual tour link or visit us at our model units! (id:60297)
Team Glasser Real Estate Brokerage Inc.
Exp Realty
638 Tennent Avenue
London North, Ontario
Main Floor for Lease - Northridge Welcome to this well-maintained 3-bedroom bungalow located in the highly desirable Northridge neighborhood. Just a short walk to A.B. Lucas Secondary School and nearby public schools, with convenient access to the University of Western Ontario by car or public transit. The home features a long private driveway, side entrance, and a bright, comfortable family room. A functional kitchen and full bathroom provide practical everyday living. Enjoy the large backyard (approx. 60 ft x 161 ft)-ideal for outdoor use and relaxation. There is soundproofing between the units, and hydro and gas will be under the landlord's name, with monthly costs split between the units. Close to shopping, grocery stores, restaurants, parks, trails, playgrounds, and public transit, this property offers an excellent balance of comfort and convenience in a family-friendly area. Basement not included and will be rented separately. A great leasing opportunity in a sought-after location. (id:60297)
Century 21 First Canadian Corp
19 - 1225 Wonderland Road N
London North, Ontario
Mall Retail Business For Sale. Ellen's Childrens Shoes - 'Perfectly Fit by Ellen'. An Established & Successful Children's Footwear Store. Attention Entrepreneurs, here's a chance to take over a thriving footwear business with a proven 33-year track record of success. Located in the high-traffic Sherwood Forest Mall, London, Ontario. Surrounded by multiple AAA Retailers anchoring this Mall, PERFECTLY FIT by ELLEN, offers easy access and steady daily foot traffic for families and frequent shoppers. Retail Draws Include: GoodLife Fitness(4000 members), Food Basics, Shoppers Drug Mart, Dollarama, Bernie's Restaurant, Tim Hortons, Subway, Pizza Pizza, Burger King, Pet Value, and Petro Canada with a McDonalds restaurant. The area directly surrounding the mall is bustling with additional traffic and opportunity with: TD Bank, Sir Frederick Banting school (1,600 students), Medway Community Centre (featuring ice pads), the Canada Games Aquatic Centre(public swimming pools), and a University of Western student residence (600 students). Total Space = 1,150sqft. Store Features: Large open concept retail area, Large storage area with shelving, Private 2pc bathroom, Kitchenette, and Office. This turnkey operation is perfect for an owner-operator or investor. Seller (Ellen) is open to staying on during transition, to ensure your continued success. Existing Lease Term - 5yrs ending 2029, with 5yr optional extension. Rent is $18.90/sqft + cam & taxes, estimated total = $3,860.87/month in 2025. Gradual increases from 2026-2029 up to $21.50/persqft in Year 5. Sale of the Business is plus the Cost of Inventory at Completion Date and Includes: Existing Lease, Business Name and Facebook Business Page with 5,500 followers, and over 3 decades of continued success to a loyal and always growing customer base. Take advantage of this rare opportunity to own a recession resistant, community-trusted retail business, in one of London's busiest retail hubs. Inquire today to learn more. (id:60297)
The Realty Firm Inc.
84 Empire Parkway
St. Thomas, Ontario
Located in Harvest Run and a short walk to trails & Orchard Park is this beautiful, Doug Tarry built EnergyStar Certified & Net Zero ready semi-detached bungalow with 4 bedrooms & 3 full bathrooms and ALL 5 Appliances INCLUDED! Enjoy the fenced yard with beautiful, entertainment sized stamped concrete patio, pergola & shed (with metal roof). This home has over 2000 square feet of finished living space! The main level has 2 bedrooms (including primary bedroom with walk-in closet & 3pc ensuite), 2 full bathrooms, convenient main floor laundry/mudroom (with inside entry from the 1.5 car garage), an open concept living area including a great room, kitchen (with island, pantry & quartz counters) & dining space (with sliding doors leading to the backyard). The lower level features 2 bedrooms, a 3pc bathroom & very spacious rec room. A wonderful house with a fantastic location. Welcome home! (id:60297)
Royal LePage Triland Realty
21 Erin Court
Aylmer, Ontario
Welcome to this thoughtfully designed and solidly built bungalow, ready to grow with you and your family! Built in 1998, this home offers a bright, updated, open-concept main floor that seamlessly connects the living, dining, and kitchen areas - perfect for both everyday living and entertaining! You'll find three generously sized bedrooms and a 4 piece bathroom tucked at the back of the home, offering peace and privacy. The spacious rec room in the basement, complete with charming wainscoting, is perfect for movie nights, family hangouts, or giving teens their own retreat. Downstairs you'll also find an extra-large room that could serve as a luxurious primary bedroom, a fun-filled games room, or gym. The lower level also features a second full 4-piece bathroom with cozy heated floors and a jetted tub, ideal for unwinding after a long day. Step outside to enjoy a landscaped backyard that backs onto open space - great for kids and pets! The driveway offers space for 3 cars, and the garage is complete with inside access to the home, as well as a side door to go to the backyard. Located in the heart of Aylmer, a friendly small town surrounded by major cities, quaint towns, and scenic beaches, this home offers the best of both worlds. Enjoy the charm of local shops, a strong sense of community, and a safe, welcoming environment for couples and families alike. (id:60297)
Saker Realty Corporation
963 Bitterbush Crescent
London North, Ontario
Enjoy living in one of London's most high-demand and sought-after areas. This beautiful bungalow is located in a prime neighborhood close to Costco, major shopping centers, schools, and public transit. The main floor offers a spacious living room and a bright white kitchen featuring new appliances and freshly painted walls. The fully finished basement was updated in 2025 with new flooring and fresh paint, and includes large windows that bring in plenty of natural light, a gaming room, and a full washroom. (id:60297)
Nu-Vista Pinnacle Realty Brokerage Inc
7 St Andrews Drive
St. Thomas, Ontario
This could be the home you've been waiting for! Located in the sought after Shaw Valley subdivision, this spacious 3+1 bedroom 4 bathroom home offers over 2,700 sqft of finished living space with quality finishes throughout. The open concept layout flows seamlessly from the kitchen to the dining and family rooms, complete with a cozy fireplace - perfect for entertaining without missing a moment. The bright kitchen features ample cabinetry, a walk-in pantry, stainless steel appliances, gleaming tile backsplash, and a breakfast bar, making mealtime a pleasure. Convenient main floor den provides a flexible space for a home office, second living room, or kids' playroom. Upstairs, the oversized primary bedroom boasts a walk-in closet and a stunning 5 piece ensuite with vaulted ceiling. Two additional generous bedrooms with ample closet space and a 4 piece bathroom complete the second level. The recently fully finished basement adds a large rec room with rough-in for a wet bar, a 4th bedroom, a 3 piece bathroom, and plenty of storage in the utility and cold rooms. Outside, the fully fenced premium pie shaped lot is huge and offers exceptional space ideal for creating your dream backyard oasis with room for a pool, cabana, trampoline, playground, and more. Double car garage and large covered porch. Conveniently located close to all amenities, with quick access to London, Highways 401 & 402, and Port Stanley. (id:60297)
Blue Forest Realty Inc.
179 Valleyview Drive
Middlesex Centre, Ontario
Welcome to this well-maintained and thoughtfully updated 3+1 bedroom family home, perfectly situated on a generous 80' x 140' lot within walking distance to Parkview School, local shops, and everyday amenities. The main level features a bright and functional layout with three spacious bedrooms and a comfortable living room, ideal for family living. The lower level offers excellent additional living space, including a fourth bedroom, a second family room, and a beautifully finished bathroom with a custom walk-in shower-perfect for guests or extended family. The kitchen is in excellent condition and equipped with a new stove and dishwasher, blending modern convenience with a practical design. Numerous updates enhance both comfort and efficiency throughout the home. In 2024, new attic and basement insulation was added, along with new flooring throughout. The bathroom has been refreshed with a new shower and vanity, and custom built-in storage has been thoughtfully added to the upstairs hallway, front entry, and basement bedroom. Exterior improvements include custom glass front, side, and rear doors, partial exterior repainting, a new electrical service, and a new asphalt driveway. The fully fenced backyard is complete with a new patio (2024), creating an inviting space for outdoor living and entertaining. A standout feature is the 20' x 20' detached shed with a 16-foot roll-up door and its own 15-amp electrical circuit-ideal for storage, hobbies, or workshop use. This move-in-ready home offers an exceptional combination of space, quality updates, and an unbeatable location in one of Komoka's most desirable neighbourhoods. (id:60297)
The Realty Firm Inc.
RE/MAX Centre City Realty Inc.
Basement - 3817 Ayrshire Avenue
London South, Ontario
This professionally finished, legal 2-bedroom basement suite offers a perfect blend of comfort and convenience in a sought-after South London family neighborhood. Featuring a private, separate side entrance, this bright unit boasts an open-concept layout with large egress windows providing plenty of natural light. The modern kitchen is equipped with stainless steel appliances and flowing seamlessly into the spacious living area. Benefit from the ultimate convenience of dedicated in-suite laundry-exclusive to your unit. Both bedrooms are well-sized with ample closet space. Perfect for small families and working professionals. Quick access to the 401/402 highways and close to all the major amenities. Tenants pay 30% of all utilities. (id:60297)
Aros Realty Ltd.
71 Sunray Avenue
London South, Ontario
Welcome to this beautifully tastefully renovated bungalow, ideally located in a family-friendly Lambeth neighbourhood within walking distance to the park. This move-in-ready home features a bright, open-concept main living area highlighted by vaulted ceilings that create a spacious and welcoming atmosphere.The functional modern kitchen is thoughtfully designed for everyday living and entertaining alike, offering clean finishes and practical flow. The main level provides comfortable living spaces filled with natural light, making it perfect for families or those looking to downsize without compromise.Downstairs, the cozy basement expands your living space with a welcoming family room, a recreational area complete with a bar, and plenty of room for relaxing, hosting, or enjoying hobbies.Outside, you'll find a large backyard ideal for entertaining, complete with a shed for additional storage. Parking for up to 9 cars is a standout feature, with one attached garage, an extra detached garage, and a long driveway-perfect for families, guests, or car enthusiasts.With its thoughtful updates, generous outdoor space, and unbeatable location, this home offers comfort, functionality, and convenience all in one exceptional package. (id:60297)
RE/MAX Centre City Realty Inc.
106 - 700 Osgoode Drive
London South, Ontario
Fully Renovated 4-Bedroom Townhome in South London. Move-in-ready townhome offering 4 bedrooms and 2 bathrooms with a modern open-concept layout. The main floor showcases stylish new flooring, contemporary finishes, and a bright living and dining area that seamlessly flows into the updated kitchen, featuring sleek cabinetry with white and golden, a tile backsplash, and brand-new stainless steel appliances. The upper level offers four oversize bedrooms and updated bathrooms, ideal for growing families. Master bedroom with walk-in closet. The fully finished lower level includes a Rec room, perfect for guests, extended family, a home office. With extensive updates including new vinyl flooring throughout and tiles in the wet area, modern lights. This home is truly turnkey. Ideally located close to White Oaks Mall, schools, parks, public transit, and with quick access to Highway 401 & 402, this property is an excellent opportunity for families, professionals, or investors alike. A must-see South London home that combines space, style, and convenience. (id:60297)
Gold Empire Realty Inc.
515 Jarvis Street
London South, Ontario
Country in the city. Combining the best of cottage living, country charm, and city amenities, all rolled into one. Welcome to 515 Jarvis Street. Set on a stunning 0.66-acre lot surrounded by mature trees and nature, this unique property offers an ultra-private lifestyle just minutes from downtown London, Springbank Park, shopping, dining, entertainment, and convenient access to both Highway 401 and 402. Professionally renovated with attention to detail, this 1.5-storey stone and board-and-batten home offers over 2,300 sq ft of above-grade living space. The main floor features a spacious primary bedroom with a 4-piece ensuite, a welcoming sunroom, large living and dining areas, a showstopper kitchen with granite counters, and a vaulted family room with a gas fireplace that creates a warm and inviting atmosphere. Upstairs, you'll find two additional bedrooms and a 2-piece bathroom, providing flexibility for family, guests, or a home office. Outside, the 18-by-14-foot timberframe pavilion with metal roof anchors the beautifully landscaped backyard, complete with a built-in outdoor kitchen and an Arctic Spa hot tub. The detached garage and workshop provide 774 sq ft of space, plus a finished 296 sq ft loft with its own gas fireplace, ideal for a guest suite, studio, or home business. The home is connected to the municipal sewer. It currently uses well water, but a municipal water line has already been brought into the basement, making conversion easy. With seasonal skyline views, natural privacy, and a central location close to everything, this property is a rare opportunity to enjoy the best of all worlds. (id:60297)
Keller Williams Lifestyles
1037 Willow Drive W
London South, Ontario
Welcome to this brand new custom-built 2-storey home featuring 3 large bedrooms and 2.5 bathrooms, loaded with upgrades and designed for modern living. Built with a steel roof and 200 amp service, this home offers upgraded 9mm vinyl plank flooring and is pre-wired for internet, multiple TV locations, outdoor security cameras and more. Enjoy a covered rear deck with gas BBQ hookup perfect for entertaining. The custom kitchen impresses with quartz countertops and backsplash, granite sinks, a butler's pantry, two spice racks, stove pot filler, and gas/electric stove hookups. The basement was designed with in-law potential in mind with services roughed in, drywalled walls, and stair access from the garage. Complete with a 7' steel insulated Car-Wal garage door with Linear opener and lifetime warranty on motor and belt. A stunning turn-key build with flexibility and long-term value. Lower level has rough in for kitchen and bathroom.( Driveways will be concrete in the spring) (id:60297)
The Realty Firm Inc.
17 Graham Crescent
London East, Ontario
Welcome to this beautifully updated 1- 1/2 storey home, meticulously maintained and truly move-in ready. Nearly the entire home has been updated, offering peace of mind and modern comfort. Located on a quiet street close to amenities and backing onto a park, this property offers both convenience and privacy. The main floor features a welcoming family room with a fireplace and patio doors leading to the covered deck (2020). The bright kitchen offers a massive island with extensive drawer storage, and a large eating area, ideal for everyday living and entertaining. A 4-piece bath completes the main level.The upper level includes two bedrooms and a 3-piece bath with a tiled walk-in shower, providing a comfortable and private retreat. The lower level adds additional living space with a good sized rec room and a bedroom featuring an egress window, perfect for guests, a home office, or additional living needs. Many updates throughout this home, includes new windows, doors, flooring, updated bathrooms, walls reinsulated, new exterior vinyl siding, roof replaced in 2018, furnace and air conditioner (2010). Outside, enjoy a private, fully fenced backyard with beautiful gardens in the summer. Additional features include a detached garage with hydro, garden shed, and concrete driveway.A well-cared-for home in a desirable location, offering extensive updates, privacy, and immediate enjoyment. (id:60297)
Blue Forest Realty Inc.
381 Nelson Street
Kincardine, Ontario
Welcome to 381 Nelson Street in beautiful Kincardine - a charming bungalow thoughtfully converted into a legal duplex, offering flexibility, income potential, and unbeatable lifestyle living just steps from Lake Huron.Situated on a private .23-acre lot surrounded by mature trees, this home features a 3-bedroom, 1-bath upper unit and a bright 1-bedroom, 1-bath lower unit with its own separate walkout entrance-perfect for extended family, rental income, or a comfortable in-law suite. Both units offer functional layouts, great natural light, and a warm, inviting feel that suits homeowners and investors alike.The property is located two blocks from downtown, placing you within easy walking distance to local shops, restaurants, parks, golfing, schools, and everyday conveniences. Best of all, you're just a 5-minute walk to the beach, where you can enjoy Kincardine's famous sunsets, lakeside trails, and waterfront attractions.Recent updates include a newer roof (2020), and a quote for a furnace update with air-conditioning installation is available upon request-ideal for those looking to enhance efficiency and comfort. The neighbourhood is known for its quiet streets, strong sense of community, and family-friendly atmosphere, with Bruce Power conveniently nearby for those seeking a short commute.Whether you're looking for your next investment, a multigenerational setup, or a relaxed lifestyle property near the water, 381 Nelson Street offers incredible potential in one of Ontario's most desirable beach towns.A rare opportunity in a prime location-don't miss it. Please contact the listing agent for more information and book your viewing. (id:60297)
Exp Realty
62 Palace Street
London East, Ontario
This charming yellow brick 2-storey blends timeless character with thoughtful updates throughout. The home features 3 bedrooms and 1.5 bathrooms. 2 beds and a 4-piece family bath upstairs currently but The primary bedroom could be turned back into 2 bedrooms easily with a wall. On the main floor, a formal living room at the front of the home and a family room or traditional Dining room lead into a large eat-in kitchen with pantry, breakfast nook, and two skylights that flood the space with natural light. A versatile main floor bedroom currently used as an office and a convenient 2-piece bath complete the layout. Original details such as stained glass, vintage heat vents, and wood floors showcase the homes heritage, while modern upgrades offer peace of mind. Step outside to a fully fenced, beautifully landscaped yard with a tranquil fish pond and multi-level deck perfect for relaxing or entertaining. Extensive updates include roof shingles (2014), furnace and AC (2019), and a kitchen remodel (2013), along with rebuilt porch, skylights, windows, fencing, and appliances. In 2023, the interior was refreshed with a newly tiled entryway, full paint throughout, custom blinds, updated lighting and a wool sisal runner down the stairs. Exterior painting followed in 2024, with basement improvements and a fully rebuilt back deck completed in 2025. (id:60297)
The Realty Firm Inc.
919 Foxcreek Road
London North, Ontario
Welcome to this beautifully updated 3+2 bedroom family home in a sought-after neighbourhood. Recent upgrades include a brand new roof (Nov 2025), fresh paint, updated flooring, and select light fixtures (Jan 2026), beautifully decorated & move-in-ready. The main floor offers a bright, open-concept layout with hardwood and tile flooring throughout. The stylish kitchen features granite countertops, stainless steel appliances, backsplash, and an island, flowing seamlessly into the eating area and inviting family room with a feature wall, built-in electric fireplace, and large windows overlooking the backyard. Convenient main floor laundry with appliances included. A hardwood staircase leads to a versatile loft-ideal as a home office, lounge, or play area. The spacious primary suite includes two walk-in closets and an ensuite with soaker tub, tiled shower, and large vanity. Two additional generous bedrooms and a modern 4-piece bath. The fully finished lower level expands your living space with a large rec room, custom bar area, media zone, two bedrooms, office or gym space, and a sleek 3-piece bath, all with newer flooring & paint. Step outside to your private backyard oasis featuring a deck, newer concrete patio, and a heated in-ground Hayward saltwater pool surrounded by lounging and entertaining areas. A double garage and a newer concrete driveway. Located close to schools, parks, and shopping, this polished home checks all the boxes for comfortable family living. (id:60297)
Exp Realty
Sutton Group Pawlowski & Company Real Estate Brokerage Inc.
605 - 650 Cheapside Street
London East, Ontario
Top floor with gorgeous view facing east that overlooks the tree tops and parking area. Very desirable unit that's warmer in the winter and cooler in the summer. Freshly painted with modern laminate flooring. Large storage room for off-season sports equipment and extra closet space with laundry in unit. Granite kitchen counter top and 5 appliances. Prime location between Western University and Fanshawe that offers multiple amenities. Well maintained complex that is tucked away from high traffic. Economically friendly. Welcome to Victoria Place. (id:60297)
Royal LePage Triland Realty
410 - 21 King Street
London East, Ontario
Step into a downtown lifestyle without compromise in this rare, multi-level 2-bedroom apartment, designed for those those who want modern comfort, stylish finishes, and unbeatable city access. Whether you're a young professional seeking convenience, a student needing proximity to Western University, or a small family looking to live at the centre of it all, this is the place you'll love coming home to. The freshly updated interior blends functionality with flair. Luxury vinyl plank flooring runs throughout, setting the stage for a sophisticated, low-maintenance home. The kitchen is a standout: quartz countertops, subway tile backsplash, stainless steel appliances, and a pass-through view into the open living and dining area, perfect for casual evenings or entertaining guests. Natural light floods the main living space through oversized sliding doors, leading to your own private balcony --- a coveted retreat to sip coffee or unwind with a view of the vibrant city below. The large primary bedroom features a walk-in closet and convenient 2-piece ensuite, while the main bathroom is tastefully refreshed and well-sized. But this home is more than just what's inside. The building offers a gym to keep your routine on track, a social lounge for gatherings, and a tranquil courtyard for summertime barbecues. And when you do step out? You're moments from Canada Life Place, Harris Park, Wortley Village, Covent Garden Market, the Grand Theatre and some of London's best dining and nightlife. From morning lattes to late-night concerts, everything is within reach. This is downtown living with room to breathe and space to grow. Come see why life at 21 King Street just feels better. (id:60297)
Team Glasser Real Estate Brokerage Inc.
61 - 55 Ashley Crescent
London South, Ontario
Welcome to Unit 61 at 55 Ashley Crescent in London, Ontario, a recently updated 3-bedroom, 1.5-bath townhouse with a covered carport located in the desirable White Oaks neighbourhood. This well-maintained home offers fresh paint and new flooring throughout, renovated bathrooms, updated lighting, and an upgraded kitchen, creating a comfortable and modern living environment. The main floor features a bright living and dining area alongside a functional kitchen complete with fridge, stove and dishwasher, while in-suite laundry with washer and dryer adds everyday convenience. Year-round comfort is provided by forced-air gas heating and central air conditioning, and the fully fenced backyard offers private outdoor space for relaxing or entertaining. Parking is included in the rent with one space in the carport plus two additional spots in the private driveway. The lower level adds valuable flexibility with a large recreation room and additional bathroom, ideal for a home office, fitness area, or extra living space. Located close to White Oaks Mall, multiple transit routes, schools, parks, and community facilities, with quick access to Highway 401 for commuters, this home combines function and location. Offered at $2,495 per month plus utilities with a minimum 12-month lease, flexible possession available and earlier occupancy preferred; tenant responsible for hydro, gas, water heater rental and water. Book your private showing today and review full lease terms prior to applying. (id:60297)
Keller Williams Lifestyles
17 Kemp Crescent
Strathroy-Caradoc, Ontario
A midsized versatile floor plan that accommodates a young growing family or a fabulous retirement one-floor with a backyard oasis including a ideal-sized, heated, one-year-old saltwater, custom fiber-glass pool for relaxing summers. Modern and elegant through-out, this "mini mansion" shines for everyone. Ideal layout with custom upgrades making this a forever home. The lower spacious level is mostly finished with extra high ceilings and large windows. Enjoy the inviting family room with the second fireplace and includes a full-size slate pool table. This nearly new bungalow will provide you with many enjoyable low maintenance years. If you are in the market for a new home, be sure to see this special home first, in a quiet established neighbourhood near schools, activities and shopping. The present homeowner likes the easy nearby access to the 402 Highway. Pool is 14x30 Azoria fiberglass shell with tanning ledge - programmable LED underwater lighting - programmable Jandy salt water system with cartridge filter - MOOV heat pump wifi compatible - also a robotic cordless vacuum included. Just listed and priced to sell! (id:60297)
Anchor Realty
264 Simpson Crescent
London East, Ontario
Welcome to 264 Simpson Crescent located in a family-friendly neighbourhood and close to all amenities. The front entrance welcomes you with a freshly painted interior and beautiful laminate floors. The Living Room is flooded with light from the large window, and the Dining area is perfect for family gatherings. The adjoining Kitchen features stainless steel appliances and great storage space. Three spacious Bedrooms are located on the main floor, with the primary bedroom featuring a walk-in closet. Recently updated is the main floor bathroom. The side entrance leads to the lower level which offers a recreation room and bar area with updated laminate flooring, den, laundry area, and workshop. There is a rough-in for a lower-level bathroom and is framed in. The fully fenced yard comes complete with a large deck, gazebo, hot tub and shed - for extra storage. The closing is flexible and move-in ready! Tremendous value in this bungalow! When you live here you will be close to schools, shopping, and Fanshawe Park. (id:60297)
Royal LePage Triland Realty
19 - 159 Collins Way
Strathroy-Caradoc, Ontario
Welcome to Unit 19 at 159 Collins Way, where modern elegance meets effortless living in the desirable town of Strathroy. Just 20 minutes from London, this beautifully appointed detached vacant land condo offers a refined lifestyle steps from Caradoc Sands Golf Course, shopping, dining, and everyday conveniences. The open-concept main floor is designed for both comfort and style, with soaring ceilings and oversized windows that fill the home with natural light. The chef-inspired kitchen features quartz countertops, a striking backsplash, a large island, and premium stainless steel appliances, an ideal space for entertaining or simply enjoying daily life. The living room centers around a cozy gas fireplace and flows seamlessly to the dining area and out to the covered back deck. Overlooking peaceful farmland, this outdoor retreat offers a tranquil setting for morning coffee, evening wine, or gatherings with friends. The primary suite is a true sanctuary, boasting a generous walk-in closet and a spa-like ensuite with quartz finishes and a glass rainfall shower. A second bedroom on the main floor provides versatility for guests or a home office, while a dedicated laundry room and inside entry to the garage ensure everyday ease .The fully finished lower level extends the living space with a bright and spacious family room, a third bedroom, and an additional full bathroom, creating the perfect setting for relaxation or hosting overnight guests. Additional highlights include 5 high end appliances and low monthly condo fees of just $85.00, offering peace of mind and low-maintenance living. This move-in ready home perfectly balances elegance, functionality, and lifestyle ideal for golf enthusiasts, downsizers, or anyone seeking a turn-key property in a vibrant community. Book your private showing today and experience all that this exceptional residence has to offer. (id:60297)
Century 21 First Canadian Corp
26 Sloane Crescent
London South, Ontario
Welcome to this spacious family home nestled on a quiet street in lovely South London. A bright foyer with an open staircase sets the tone for comfortable family living. The main level offers excellent space to gather, featuring a generous living and dining room combination with large windows, a family-friendly eat-in kitchen with direct access to the backyard, and a sunken family room with a cozy fireplace and built-in shelving-perfect for movie nights and relaxed evenings. A convenient main-floor laundry/mudroom with sink and storage and 2-piece bathroom complete the main floor. The upper level is thoughtfully designed for families, offering four generous bedrooms and two full bathrooms, including a spacious primary retreat with walk-in closet and private ensuite. The fully finished lower level boasts valuable bonus space with a large recreation room, an additional bathroom, and two versatile office/den rooms-ideal for homework areas, playrooms, or work-from-home needs. Outside, enjoy a fully fenced backyard with patio, perfect for kids, pets, and summer gatherings, along with a double car garage and ample storage. Located in a well-established, family-friendly area close to schools, parks, playgrounds, shopping, and everyday amenities, with easy access to transit and major routes. A wonderful opportunity for growing families in a sought-after South London location. Metal roof (approx. 2023), furnace approx. 10-15 years, A/C approx. 2021, water heater owned. (id:60297)
Royal LePage Triland Premier Brokerage
16 - 821 Southdale Road E
London South, Ontario
Stop renting and start building equity-this is the one you've been waiting for. Welcome to 821 Southdale Rd E, a beautifully updated, turn-key end-unit townhome that makes homeownership easy and affordable. With 2 bedrooms, 1.5 baths, and a private fully fenced backyard, this move-in-ready home is perfect for first-time buyers ready to make the leap. The main floor features a bright, functional layout with an eat-in dining area, modern kitchen complete with granite countertops and stainless steel appliances (2018), a convenient powder room, and a spacious living room with patio doors leading to your own backyard-ideal for relaxing, pets, or entertaining. Being an end unit, you'll enjoy extra privacy and natural light. Upstairs offers two generously sized bedrooms and an updated four-piece bath. Partially finished basement, extra living space, gas fireplace, and storage area with newer washer and dryer. Recent updates include fresh paint, new light fixtures, rear fence , and furnace & A/C -meaning no big expenses, just unpack and enjoy. Located in desirable Westminster, and close to shopping, parks, transit, and quick access to Highway 401, this home checks all the boxes for smart, stress-free ownership. Why keep paying rent when you can own this? A fantastic opportunity for first-time buyers, young professionals, or small families ready to put down roots. (id:60297)
Blue Forest Realty Inc.
63 Harrow Lane
St. Thomas, Ontario
Located in Harvest Run near walking trails and Park is this Doug Tarry built Mapleridge model. Currently under construction (Completion date: February 6th, 2026), this 2 storey home with a 2 car garage is rated both EnergyStar & Net Zero Ready, offering 1,668 square feet of energy efficient living space. The open concept main floor (with luxury vinyl plank throughout) features a 2pc bathroom, a spacious great room, dining area and kitchen giving you plenty of room for entertaining family & friends. The kitchen is equipped with quartz counter tops, walk-in pantry & island (with breakfast bar). The second level (with cozy carpets throughout) is complete with 3 spacious bedrooms, 2 bathrooms and a convenient laundry closet. The Primary bedroom includes a walk-thru closet to a 3pc ensuite. The unfinished lower level awaits your finishing touches. Doug Tarry is making it even easier to own your home! Reach out for more information regarding FIRST TIME HOME BUYER'S PROMOTION!!! Welcome Home! (id:60297)
Royal LePage Triland Realty
133 Basil Crescent
Middlesex Centre, Ontario
Luxury at its finest! BUILDER'S MODEL for sale. Welcome to The Hillcrest, our 4 Bedroom, heavily upgraded 1802 sq ft show piece by Vranic Homes. On a prestige corner lot, this home is filled with immeasurable upgrades including: upgraded kitchen cupboards, custom range hood, quartz counters, incredible appliance package by GE Cafe (fridge, stove, dishwasher, microwave, washer, dryer); engineered hardwood throughout both floors, epoxy garage floor, built-in dining bench, window treatments, family room fireplace, barn-door for primary walk-in closet, upgraded lighting throughout the home, and German-engineered high security Raven windows and Doors. (id:60297)
Century 21 First Canadian Corp
35 - 1080 Upperpoint Avenue
London South, Ontario
The White Spruce, the largest model in the Whispering Pine condominiums, offers 1,741 sq. ft. of thoughtfully designed living space. This elegant three-bedroom home welcomes you with a grand foyer leading into a formal dining area and an open-concept great room, complete with a cozy gas fireplace. The kitchen, featuring an eat-in caf, flows seamlessly to the rear deck perfect for morning coffee or evening relaxation. The spacious primary suite boasts a luxurious ensuite and a walk-in closet, while two additional front bedrooms provide comfortable accommodations for family or guests. Located in sought-after west London, Whispering Pine is a vibrant, maintenance-free condominium community designed for active living. Surrounded by serene forest views and natural trails, residents enjoy easy access to nearby shopping, dining, entertainment, and essential services. This final phase presents an exceptional opportunity to experience luxury and convenience in one of London, Ontarios most desirable neighbourhoods. (id:60297)
Thrive Realty Group Inc.
23 - 1080 Upperpoint Avenue
London South, Ontario
The White Spruce, the largest model in the Whispering Pine condominiums, offers 1,741 sq. ft. of thoughtfully designed living space. This elegant three-bedroom home welcomes you with a grand foyer leading into a formal dining area and an open-concept great room, complete with a cozy gas fireplace. The kitchen, featuring an eat-in caf, flows seamlessly to the rear deck perfect for morning coffee or evening relaxation. The spacious primary suite boasts a luxurious ensuite and a walk-in closet, while two additional front bedrooms provide comfortable accommodations for family or guests. Located in sought-after west London, Whispering Pine is a vibrant, maintenance-free condominium community designed for active living. Surrounded by serene forest views and natural trails, residents enjoy easy access to nearby shopping, dining, entertainment, and essential services. This final phase presents an exceptional opportunity to experience luxury and convenience in one of London, Ontario's most desirable neighbourhoods. (id:60297)
Thrive Realty Group Inc.
1009 - 573 Mornington Avenue
London East, Ontario
1 bedroom + den on the 10th floor, facing east with a big balcony - nice views! Freshly painted. Move-in condition. Condo fee is $481/mth which includes heat, hydro, water. Property tax is $1358/yr. All parking spaces in this complex are on a first-come first-serve basis. (id:60297)
Sutton Group - Select Realty
33 Beattie Avenue
London East, Ontario
Welcome to 33 Beattie Ave, a charming red brick bungalow that blends timeless character with thoughtful modern updates. This home is perfect for first time home buyers or those looking to get out of their condo. The main level features two comfortable bedrooms and rich, dark hardwood floors that add warmth and contrast beautifully throughout the living space. An updated new kitchen anchors the home with sleek quartz countertops, clean finishes, and an island for additional storage and focal point for entertaining. Downstairs, you'll find a third bedroom, a spacious basement rec room ideal for entertaining, a home gym, or movie nights, along with ample storage to keep everything organized. A cute mudroom entrance adds everyday practicality and a welcoming touch, while the sunroom offers a bright, relaxing space to enjoy year-round. Outside, a large shed with a garage door provides excellent storage or workshop potential. This home is close to schools, parks, public transit and every day shopping needs. (id:60297)
Century 21 First Canadian Corp
16916 Evelyn Drive
Thames Centre, Ontario
Welcome to this well-appointed raised ranch offering the perfect blend of country living and city convenience. This 3-bedroom home features a primary bedroom on the main level, located just a few steps up from the foyer, complete with a large walk-in closet and access to a spacious bathroom with jacuzzi tub and walk-in shower.The open-concept kitchen, dining, and living area is filled with natural light and overlooks the just-over-half-acre lot backing onto farmland, offering peaceful views and privacy.The lower level includes two additional bedrooms and a large family room, ideal for kids or a private retreat. A separate mid-level houses the foyer, mudroom/laundry, convenient half bath, and direct garage access, creating excellent functionality and separation of space.The double-wide, double-deep garage provides room for up to four vehicles or recreational toys and features a rear door to the fully fenced backyard. Enjoy summer evenings on the partially covered deck, relax by the firepit with sunset views, or cool off in the above-ground pool. Additional storage is provided by a large shed. Located minutes from London on a paved road with quick access to Hwy 401. Heated by forced-air propane. (id:60297)
Century 21 First Canadian Corp
375 Colville Boulevard
London South, Ontario
WELCOME TO SOUGHT-AFTER BYRON! This brand-new 2-story home with a park view completely rebuilt from the ground up on the original foundation delivers modern luxury with timeless elegance in one of London's most desirable neighborhoods. Just beyond the bright foyer discover an elegant living room featuring a fireplace set in a stone accent wall and a huge front window offering peaceful views of the tree-lined, park-centered boulevard. The open-concept main level flows seamlessly from the living area and dining area with island into the chef-inspired kitchen. Overlooking the backyard, the kitchen boasts all solid wood cabinetry, quartz countertops, and brand-new appliances, including a gas range. Main floor is also served by a bedroom -perfect as a guest room or home office- and a 3-pc bath with a walk-in shower. Upstairs, the principle primary bedroom presents a walk-in closet and a luxurious 4-pc ensuite with a walk-in shower and dual vanities. The 2nd primary bedroom offers a 3-pc ensuite with tub. There are two additional bedrooms serviced by a modern 3-pc bathroom. A convenient second-floor laundry closet is cleverly situated within a versatile sitting room/office space. The fully-finished lower level offers a very large flex room with a closet and two descent size windows-perfect for a family or rec room-plus a 2-pc bath and abundant storage. Peace of mind comes with a brand-new high-efficiency HVAC, a tankless hot water system and a 200-AMP electrical panel. The attached giant garage (almost 12' x 36') provides tandem parking for two vehicles, an EV charging outlet and workshop space. Outside, relax or entertain on your covered patio in the private, fully-fenced backyard. Zoned for coveted catchments including high ranked schools within walking distance, this home is just a 5-minute walk from all of Byron's amenities and scenic Springbank Park. This stylish, comfortable home in an unbeatable location won't last long. (id:60297)
Century 21 First Canadian Corp
159 Greene Street
South Huron, Ontario
This stunning newly built detached house in Exeter, features 4 spacious bedrooms and 2.5 luxurious bathrooms. Designed with modern living in mind, it is loaded with high-end upgrades that enhance both its functionality and aesthetic appeal. As you arrive, the handy paver driveway immediately captures your attention, offering durability and a touch of elegance. The attached garage, equipped with garage door opener, ensures convenience and security. Inside, the open-concept layout seamlessly connects the living, dining, and kitchen areas, creating a perfect space for family gatherings and entertaining. The upgraded shaker-style kitchen is a chefs dream, boasting sleek cabinetry and stunning quartz countertops that provide ample workspace and an elegant finish. The kitchen is designed to ensure a seamless cooking experience. One of the standout features of this home is the built-in ceiling speakers, which allows you to enjoy high-quality sound throughout the main living areas & master bedroom, perfect for setting the mood for any occasion. The central vacuum unit adds an extra layer of convenience, making cleaning effortless and efficient. Each of the 4 bedrooms offers generous space, abundant natural light, and well-designed closets. The master suite is a true retreat, featuring a luxurious ensuite bathroom with modern fixtures and a spacious walk-in closet. The additional 1.5 bathrooms are equally well-appointed, ensuring comfort for family and guests alike. This fully upgraded home in Exeter combines luxury, practicality, and modern design, making it the perfect choice for discerning buyers seeking a high-quality lifestyle. (id:60297)
Coldwell Banker Dawnflight Realty Brokerage
1041 Willow Drive W
London South, Ontario
Welcome to this stunning NEW custom-built 2 bedroom, 2 bathroom bungalow with a double car attached garage , offering exceptional craftsmanship, premium finishes, and intelligent design throughout. Built with a steel roof and thoughtfully planned for multi-generational living, this home includes garage access to the basement and is already roughed-in for a self-contained in-law suite with separate services and two hydro panels. Enjoy 200 amp service, upgraded 9mm vinyl plank flooring, and modern conveniences including pre-wired internet, outdoor security cameras, and multiple TV locations. The chef-inspired kitchen is beautifully tailored with quartz countertops and backsplash, granite double sink, custom cabinetry upgrades, and gas/electric stove options. Retreat to the primary ensuite featuring a luxurious custom shower finished in elegant London Marble. Lower level has rough in for kitchen and bathroom( Driveway will be concrete in spring) (id:60297)
The Realty Firm Inc.
162 Princeton Terrace
London South, Ontario
Custom-built by Castell Homes, this exceptional 4+1 bedroom, 4.5 bath home is located in the prestigious Boler Heights community in London. Set at the end of an exclusive court, it offers over 3,190 square feet above grade and 1,168 in the lower level for a total of over 4,300 square feet of finished space on a fully fenced, spacious lot with a complete Rain Bird irrigation system. The open-concept main floor features a great room with gas fireplace and custom built-ins, a chef's kitchen with quartz countertops, large island, gas stove, walk-in pantry, and a butler's pantry with bar fridge connecting to the formal dining room. A private office, mudroom, and powder room complete the level. Upstairs includes four bedrooms, each with bathroom access, including a luxurious primary suite with a walk-in closet and spa-inspired ensuite. A convenient laundry room adds practicality. The finished lower level offers a spacious rec room, games area, fitness room, fifth bedroom, and full bath. A covered 22' x 12' deck overlooks the backyard. Located close to Byron, Optimist Park, and Westwood Power Centre, with easy access to Highway 401. (id:60297)
Century 21 First Canadian Corp
177 Trowbridge Avenue
London South, Ontario
Welcome home to this beautifully updated solid brick bungalow, ideally located in the highly sought-after Kensal Park neighbourhood-one of London's most desirable and family-friendly communities. Surrounded by mature trees and close to top amenities, parks, scenic walking trails, and just minutes from downtown London, this location offers the perfect balance of tranquility and convenience. Set on a mature, fully fenced 62 x 122 ft lot, the property provides exceptional curb appeal with a covered front porch, a private driveway accommodating up to five vehicles, and a detached garage-ideal for busy families and entertaining guests. Pride of ownership is evident throughout, with extensive updates already completed. The main floor welcomes you into a bright and elegant living space filled with natural light from oversized windows. At the heart of the home is the beautifully updated kitchen, featuring quartz countertops, an island, and a functional open layout that flows seamlessly into the dining area-perfect for everyday family living and hosting. This level also offers three spacious bedrooms and two full bathrooms, including a beautiful ensuite. Patio doors off the dining area lead directly to the backyard, where a stamped concrete patio creates an ideal outdoor retreat for family gatherings and summer entertaining, with space for a BBQ, hot tub, dining area, and lounge furniture. The fully finished lower level expands your living space and versatility, offering a generous recreation room with an egress window, a large fitness room that can easily be converted back into two additional bedrooms, a full bathroom, den, laundry room, cold room, and a utility room with ample storage-perfect for growing families or multigenerational living. Major updates include the furnace, central air, roof, electrical, and so much more, providing peace of mind for years to come. A truly well-cared-for home in a premier neighbourhood-this is a rare opportunity you won't want to miss. (id:60297)
RE/MAX Centre City Realty Inc.
964 West Village Square
London North, Ontario
ATTENTION FOR Western University STUDENTS & professionals. If you like it family friendly neighborhood for building a successful career, yes. This is the best option- Well minted- Spacious home in North West London close to university. Spectacular 4 bedroom, 3 bath townhome with basement & car garage located in Hyde Park community. Back into greenspace, Bright & spacious layout with plenty of windows provides ample natural light all through the unit. Main floor includes a good sized4thbedroom. Open & airy second level with laminate flooring throughout features kitchen. quartz countertops, backsplash, stainless steel appliances & sliding door to oversized glass balcony. oversized family room with sliding door for exploring greenspace. Third level offers generous sized primary bedroom with a 4pc ensuite bath & 2nd& 3rdbedrooms & bathroom. Great opportunity for first-time homebuyers, young families or investors. Close to Western University, University Hospital& all amenities. PROPERTY AVILABLE FROM 05st Feb 2026. (id:60297)
Streetcity Realty Inc.
24 - 1175 Riverbend Road
London South, Ontario
This listing features a unit to be built in Phase 2 of the Riverbend Towns development by Legacy Homes of London, with anticipated occupancy in Summer 2026. Photos shown are from the builder's model home within the development and include upgraded finishes. Buyers are advised to confirm included features and available upgrades specific to this unit with the sales team. Legacy Homes, an award-winning builder, proudly presents Riverbend Towns, a boutique collection of modern two-storey townhomes in the highly sought-after Riverbend community in West London. The development offers both interior and end-unit layouts, each with a single-car garage and an open-concept main floor designed for today's lifestyle. This interior unit features a spacious main level highlighted by a high-end kitchen with a large quartz island, custom cabinetry, and generous living and dining areas, along with a conveniently located powder room. The second floor includes three bedrooms, highlighted by a primary suite with a large walk-in closet and a luxurious ensuite featuring a walk-in shower and dual sinks, as well as a full four-piece main bathroom and a dedicated laundry room. Standard features throughout the development include engineered hardwood flooring on the main level, tile flooring in all bathrooms and the laundry room, 9-foot ceilings with 8-foot interior doors on the main level, covered front and rear porches, a modern exterior finished in brick and James Hardie siding, and an insulated garage door for year-round comfort. The basement is unfinished and includes a rough-in for a future three-piece bathroom, with optional builder-finished basement packages available. Riverbend Towns is an exclusive collection of just 19 homes, with a monthly common-element fee of $115 covering shared-area maintenance, green-space upkeep, and snow removal on private roads. (id:60297)
Sutton Group - Select Realty
2228 Saddlerock Avenue
London North, Ontario
Stunning Family Home with full In-law suite in north London! Step into your dream home in the heart of North Londons prestigious Fox Field community. Built in 2023 by award-winning Bridlewood Homes, this residence combines modern elegance, smart functionality, and everyday comfort. Designed with families in mind, the home features a fully finished basement with a private side entrance perfect for extended family, in-laws, or independent teens. From the moment you enter through the grand double doors, you'll be impressed by the bright, open-concept layout, ideal for both entertaining and day-to-day living. The chefs kitchen is a showpiece, complete with ceiling-height custom cabinetry, upgraded lighting, a walk-in pantry, and direct access to a practical mudroom with garage entry. Host elegant dinners inside or casual summer BBQs on the spacious backyard deck, this home is built for making memories. Need a quiet place to work? A main-floor office provides the perfect private retreat. Upstairs, you'll find four generous bedrooms and three full bathrooms, offering plenty of space for the whole family. The primary suite is a true sanctuary, boasting a walk-in closet and a spa-inspired five-piece ensuite. Two bedrooms share a convenient Jack & Jill bath, while the fourth enjoys its own private ensuite perfect for guests or teenagers. Upstairs laundry adds everyday convenience.The finished basement extends your living space with a large rec room, a fifth bedroom, a full bath, a fitness area, and the separate entrance, ideal for an in-law suite or adult children.Located in the coveted Hyde Park area, you'll be just minutes from top-rated schools, shopping, dining, parks, golf, and scenic trails. This home has it all: thoughtful design, luxurious finishes, prime location, and room to grow. Dont miss your chance to own this North London gem. (id:60297)
Nu-Vista Pinnacle Realty Brokerage Inc
242 Colette Drive
London South, Ontario
Welcome to your forever home! This charming two-storey detached residence offers excellent income potential with a fully finished basement featuring a second kitchen, all while being ideally located in a quiet, family-friendly neighbourhood backing directly onto Ashley Oaks Park for rare privacy and peaceful green-space views. The main floor features a spacious and inviting living room, perfect for family gatherings, along with a bright kitchen with tiled flooring and a dining area overlooking the backyard. Freshly painted interiors and tasteful artistic accents throughout the home add warmth and character. Upstairs, you'll find three comfortable bedrooms and a well-appointed 5-piece bathroom with a convenient lien closet. The fully finished lower level with a second kitchen provides a flexible layout ideal for rental in come, in-law living, or multi-generational families. This space can easily function as a private living area, recreation room, or home office, offering endless possibilities. Step outside to a private backyard deck, perfect for BBQs and outdoor entertaining, while enjoying the tranquil park-side setting. Conveniently located close to Sir Arthur Carty Catholic School, Ashley Oak Public School, White oaks Malls, parks, and with quick access to Highway 401, this home combines comfort, versatility, and outstanding value. (id:60297)
Streetcity Realty Inc.
18 - 166 Southdale Road W
London South, Ontario
READY FOR MOVE-IN! This modern, end-unit family home is the perfect place for anyone, whether you're a young professional, small family, or looking to downsize! It is in perfect proximity to schools, grocery stores, restaurants, malls, and activity facilities. Recently renovated on the inside, in addition to having a new roof, and new washer and dryer, it is also one of the only units available that has forced air heating and central AC. The private, fully fenced in backyard gives you another area to relax in, or book the private party room to host bigger events! This low maintenance condo (water included) is ready for its new occupants, so book a private showing today! (id:60297)
Blue Forest Realty Inc.
16 - 355 Fisher Mills Road
Cambridge, Ontario
Welcome to this beautifully updated freehold townhouse, located in one of Cambridge's most family-friendly neighbourhoods. Move-in ready with extensive upgrades: brand-new furnace, air conditioner, carpet upstairs, and main level flooring (2025); new washing machine and fridge (2025); new light fixtures (2025); new roof (2022); plus, fresh paint throughout. Walk-in to the bright open concept main floor with a deck off the living area. Head upstairs to the 3 bedrooms including a generous sized master with ensuite. The basement already has subflooring, framing, and a roughed-in bathroom -- ready to finish to your taste. Condo fee of $160 includes grass mowing & snow removal, additional parking spots can be rented. Inside garage access and plenty of storage. Bright and functional with modern appliances, this home is steps from parks, splash pads, and walking trails and just minutes from the 401. A rare opportunity to enjoy modern living, a welcoming community, and exceptional value in Cambridge. (id:60297)
Pc275 Realty Inc.
THINKING OF SELLING or BUYING?
We Get You Moving!
Contact Us

About Steve & Julia
With over 40 years of combined experience, we are dedicated to helping you find your dream home with personalized service and expertise.
© 2025 Wiggett Properties. All Rights Reserved. | Made with ❤️ by Jet Branding
