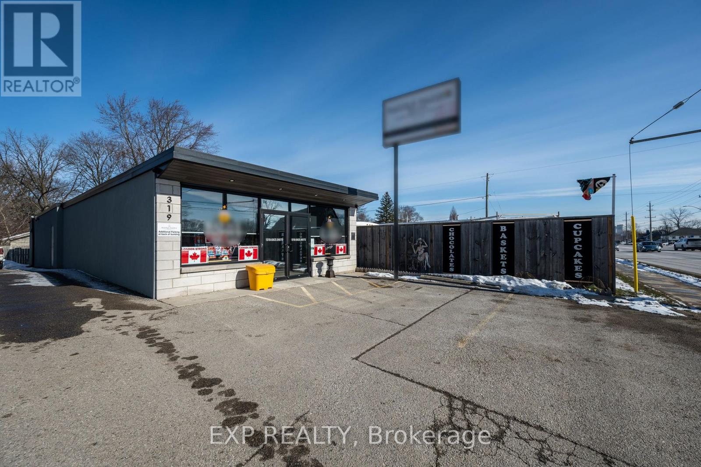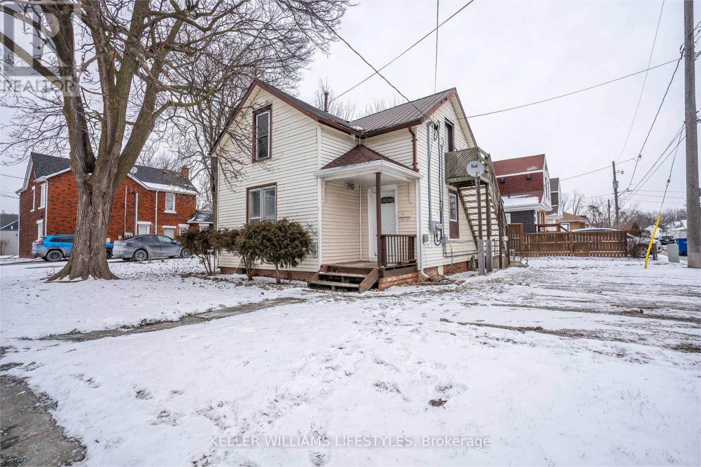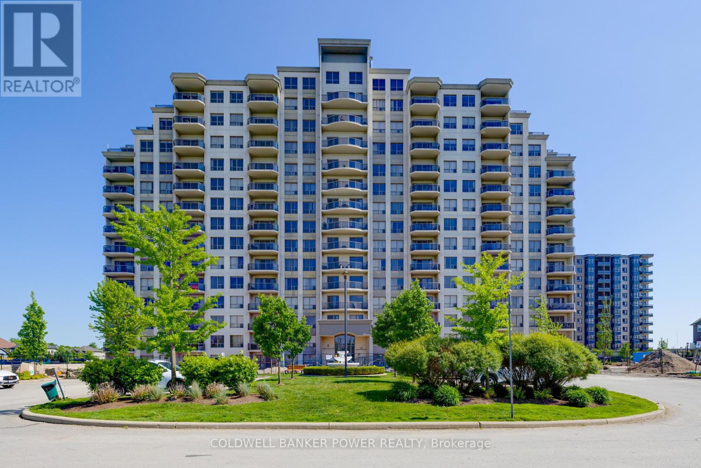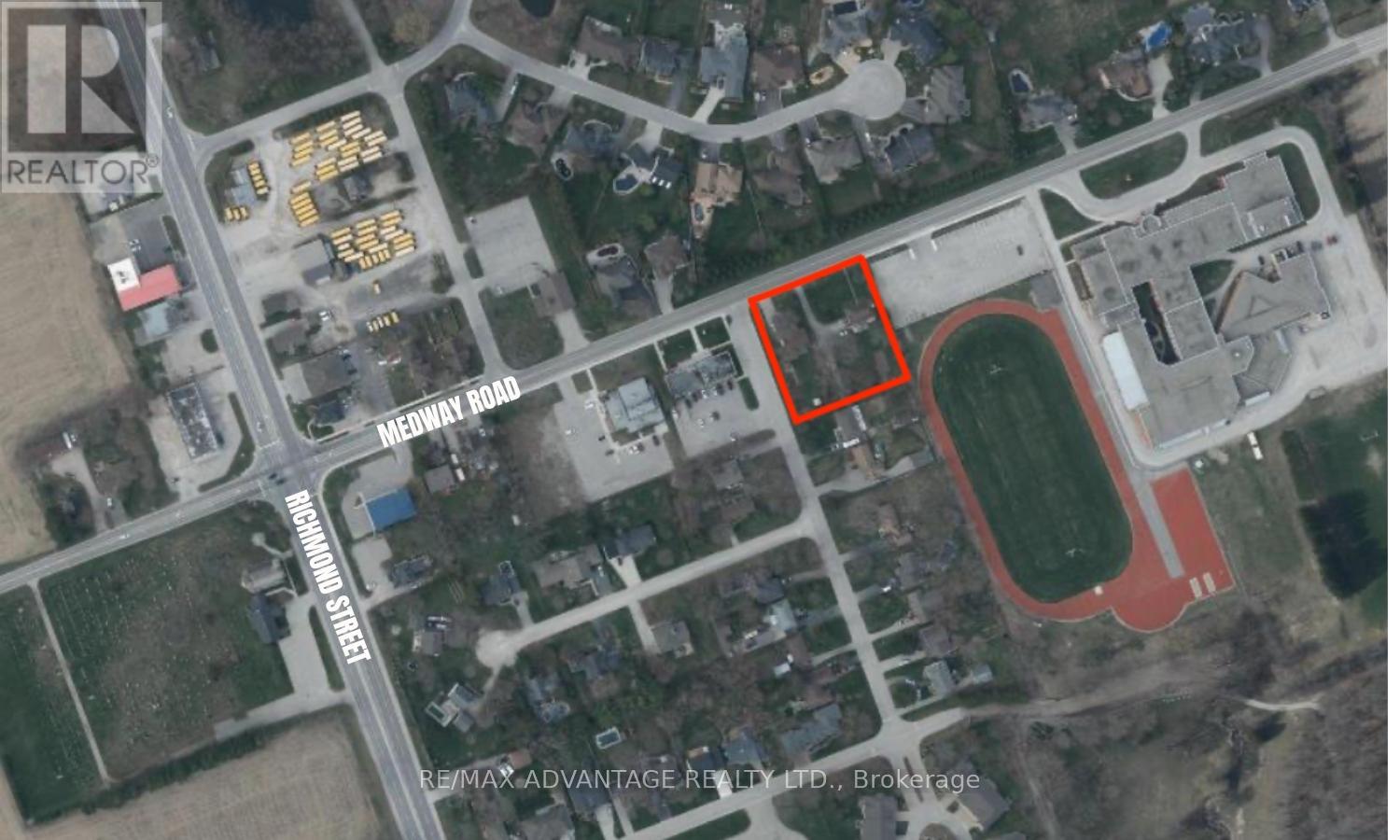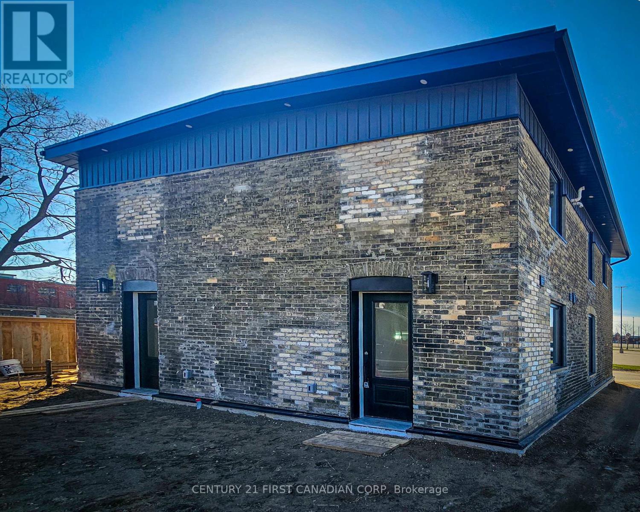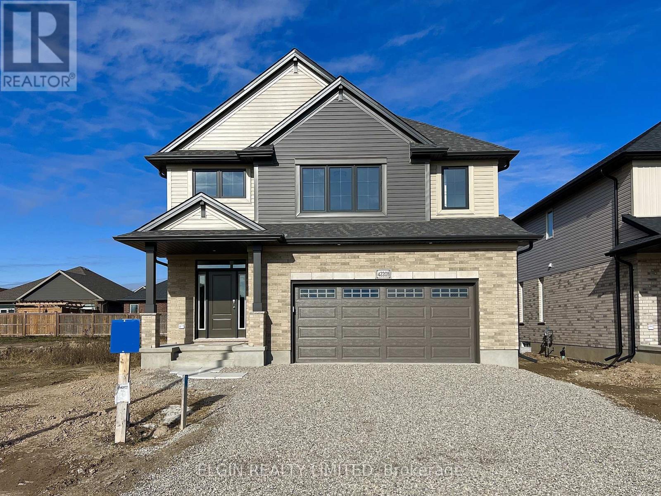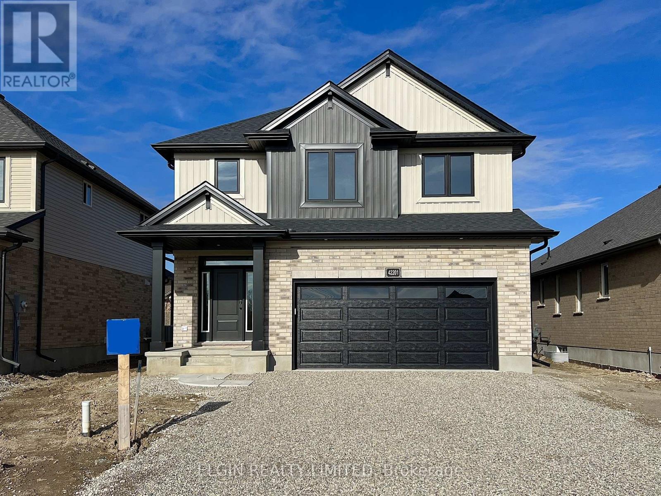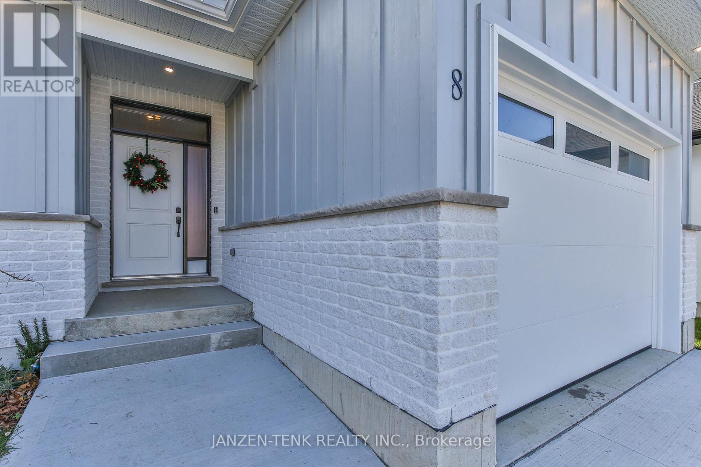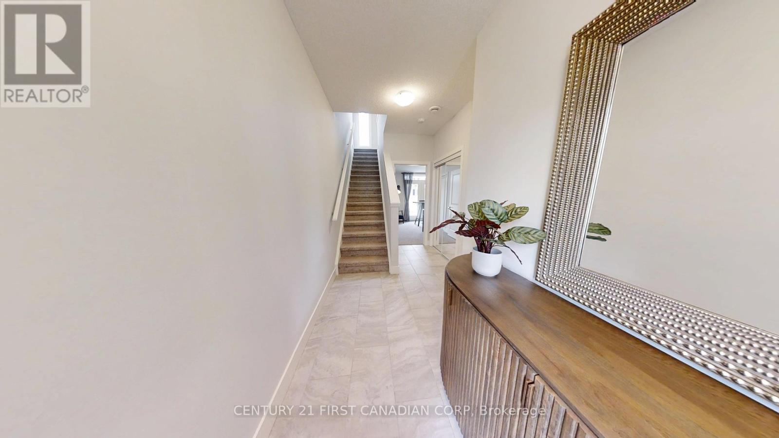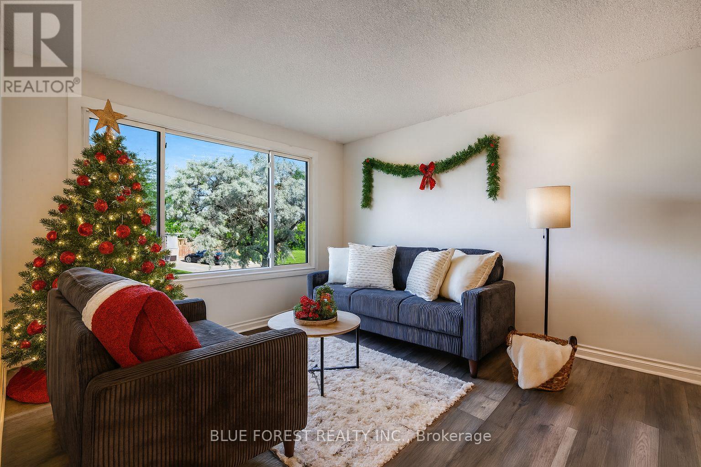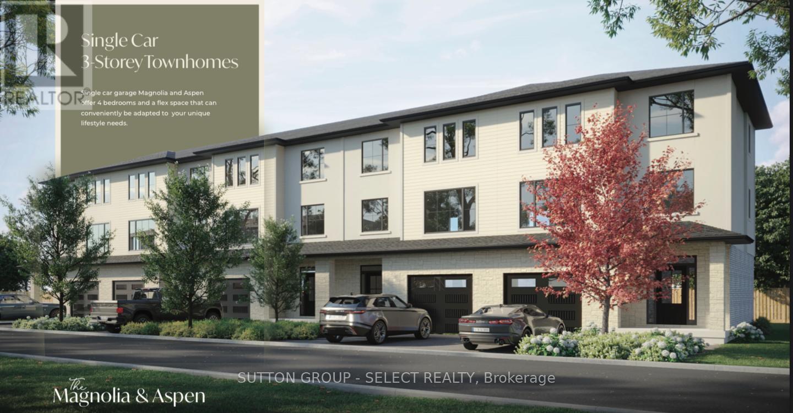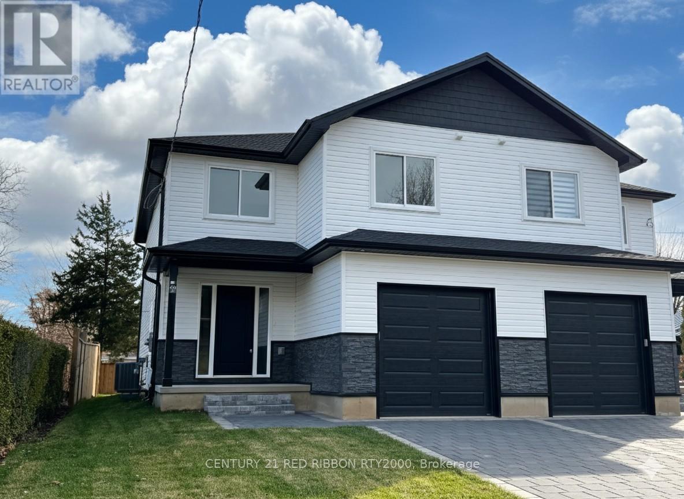Listings
319 Springbank Drive
London South, Ontario
RARE - Prime fully updated Commercial Building For Sale with AC2(2) Zoning. Allows for a wide variety of uses including, but not limited to Medical/ Dental Offices, Clinics, Retail, Financial Institutions, Day care centres, Personal Services, Studios and much more! This is one of London's most sought-after commerical corridors. Opportunities like this don't come often! With unbeatable visability, high traffic exposure this is the Investment you've been waiting for! Freestanding Building in Southwest/Central West London. This fully updated one storey commercial building is an exceptional opportunity to own a versatile investment. Features direct frontage and signage on high-traffic Springbank Drive. Offering approximately 2,048 sq.ft of functional space. Situated on a generously sized lot with ample on-site parking, this standalone building provides easy access for clients and staff. Book your private showing today, don't miss out on this one! (id:60297)
Exp Realty
Lower - 83 Adelaide Street S
Chatham-Kent, Ontario
Lower main floor unit of this lovely duplex for rent. This unit features 3 large bedrooms, gorgeous kitchen with tons of cabinet space & stainless steel appliances, 4 pc updated bathroom, laundry hookup and large entrance. Updated flooring and fresh paint throughout. Enjoy your morning coffee on the front deck! This unit is $1700/month plus utilities. Large yard and lots of parking space. (id:60297)
Keller Williams Lifestyles
410 - 1030 Coronation Drive
London North, Ontario
Welcome home to this beautiful Northcliffe building in North West London. This move in ready corner unit on the 4th floor is awaiting its new tenants. This open concept unit offers two generous bedrooms, 2 bathrooms and plenty of bright big windows and open living space in the kitchen/living room area. Large balcony to sip morning coffee or watch the sun go down in the evenings. The unit comes with a storage locker and an assigned parking space in the underground parking (#13). Plenty of visitor parking available. The building offers a theatre room, gym/fitness centre, billiards room, outdoor terrace, library and guest suites. (id:60297)
Coldwell Banker Power Realty
14375 Medway Road
Middlesex Centre, Ontario
A rare chance to secure infill land in the rapidly growing community of Arva, bordering North London. This ideal corner site, providing multiple access points, is currently zoned residential (townhouses) and borders Village Commercial properties providing potential for alternate uses. Ideally located along the Medway Road corridor, adjacent to Medway High School and blocks away from a major proposed development adding approximately 900 residential units to the area. Now is the time to invest in a community showing strong momentum. Great location, solid potential-contact us for all inquiries. (id:60297)
RE/MAX Advantage Realty Ltd.
Unit 4 - 857 Dundas Street
London East, Ontario
Step into this freshly renovated 2 storey, 2-bedroom "Coach-house" apartment that blends comfort with convenience. Set back from the main street this unit is the perfect mix of privacy and convenience. The open-concept kitchen flows right into a bright living room with a walk-out, perfect for morning coffee or relaxing at the end of the day. You've got 1and a half bathrooms and in-suite laundry (say goodbye to coin-op!). Parking isn't a problem here you get one spot included and there is an option for more if needed. Just outside, enjoy your own green space or head over to Old East Common Park that is steps away! Stroll to the nearby Western Fair District for markets and local events. Want even more to explore? Check out the attractions at 100 Kellogg Lane or take in everything that the Hard Rock Hotel has to offer. This spot offers a laid-back lifestyle in a vibrant part of town. Whether you're into parks, markets, or unique local entertainment, its all just steps away. Available for immediate occupancy. $2000 a month plus utilities. (id:60297)
Century 21 First Canadian Corp
42203 Mcbain Line
Central Elgin, Ontario
Located in the desirable Lynhurst Heights community, this move-in ready 'Wallingford' 2-storey home by Hayhoe Homes offers 4 bedrooms, 2.5 bathrooms, and a double car garage with convenient access to St. Thomas amenities and an easy drive to London and Highway 401. A striking two storey foyer welcomes you into the open concept main floor, featuring 9 foot ceilings, hardwood and ceramic tile flooring, and a designer kitchen with quartz countertops, tile backsplash, and a central island that flows into the eating area and great room with a fireplace and patio door leading to the rear covered deck with a barbecue gas line. Upstairs, the spacious primary suite features TWO walk in closets and a private five piece ensuite with a freestanding soaker tub, walk-in shower, and double sinks, along with three additional bedrooms and a full bathroom. The basement includes a finished vestibule at the bottom of the stairs and offers excellent development potential for a future family room, 5th bedroom, and bathroom. Additional highlights include a covered front porch, a hardwood staircase, convenient main floor laundry, Tarion New Home Warranty, and numerous upgrades throughout. Taxes to be assessed. (id:60297)
Elgin Realty Limited
42201 Mcbain Line
Central Elgin, Ontario
Move-in ready, the "Wellshire" 2-storey home by Hayhoe Homes offers 4 bedrooms, 2.5 bathrooms, and a double-car garage in the desirable Lynhurst Heights community, with easy access to the amenities of St. Thomas and just a short drive to London and Highway 401. The open-concept main floor features 9' ceilings, hardwood and ceramic tile flooring, and a designer kitchen with quartz countertops, tile backsplash, a central island, and pantry, flowing into the great room with a cathedral ceiling and a bright dining area with patio door leading to the rear deck with BBQ gas line. Upstairs, the spacious primary suite includes a walk-in closet and private 4-piece ensuite with a freestanding soaker tub, walk-in shower, and stylish vanity, complemented by three additional bedrooms and a full bath. The partially finished basement offers a spacious family room for extra living space and excellent development potential for a future 5th bedroom and bathroom. Additional highlights include a covered front porch, striking two-storey foyer, hardwood staircase, convenient main-floor laundry, Tarion New Home Warranty, and numerous upgrades throughout. Taxes to be assessed. (id:60297)
Elgin Realty Limited
8 Charles Court
Bayham, Ontario
Stunning 1-year-old 4-bedroom, 3-bath bungalow offering over 3,000 sq. ft. of finished living space. Exterior finished in Hardie board and stone. Features 9 ft ceilings throughout, large open-concept living area with electric fireplace, and walk-out to a private rear deck. Chef's kitchen includes quartz countertops, large island, walk-in pantry, and quality finishes.Primary bedroom features a 5 pc ensuite with glass shower, soaker tub, and walk-in closet. Main floor laundry and attached garage with double-wide concrete driveway for added convenience. Home is equipped with rough-ins for future hot tub and Generac generator. Spacious, modern, and move-in ready. Located within a short walking distance to a large public beach, restaurants, grocery store, gas bar and convenience, as well as a marina for your boat launch. Book your showing today! (id:60297)
Janzen-Tenk Realty Inc.
18 - 530 Gatestone Road
London South, Ontario
Black Firday Exclusive Sale for one week only!! Originally priced at $549,900, these three storey townhomes, built by Ironstone Building Company are now $100,000 off!! New price of $449,900! Offer strictly ends November 30, 2025! Welcome to Kai, in London's new Jackson Meadows community. This community embodies Ironstone Building Company's dedication to exceptionally built homes and quality you can trust. These three storey townhome condominiums are full of luxurious finishes throughout, including engineered hardwood flooring, quartz countertops, 9ft ceilings, elegant glass shower with tile surround and thoughtfully placed potlights. All of these upgraded finishes are included in the purchase. The desired location offers peaceful hiking trails, easy highway access, convenient shopping centres and a family friendly neighbourhood. (id:60297)
Century 21 First Canadian Corp
69 Bridle Path Road
Chatham-Kent, Ontario
Welcome to 69 Bridle Path, a bright and beautifully updated 3+1 bedroom, 1 bathroom semi-detached ranch-the perfect move-in-ready home for first-time buyers or investors seeking value and comfort. Step inside to a warm, inviting main floor featuring brand new flooring, fresh paint, and a modern updated kitchen with clean white cabinetry and contemporary finishes. The spacious living and dining areas are filled with natural light, creating the perfect backdrop for holiday gatherings and cozy winter evenings.The finished basement is a true standout, offering excellent ceiling height and above-grade windows that make the space feel bright and open-far from your typical basement. With direct backyard access, this level is both functional and flexible. It's the ideal setup for an awesome rec room, complete with space for movie nights, gaming, or a home gym. The additional bedroom makes it perfect for a teenager's retreat, craft room, guest space, or a quiet home office. Outside, enjoy a fully fenced backyard, great for pets, kids, or year-round outdoor enjoyment. The property sits in a neighbourhood known for its lovely, welcoming neighbours, adding to the comfort and sense of community. Located just steps from downtown and the Sydenham River, you'll have quick access to parks, trails, restaurants, and amenities-while still enjoying the peace of a quiet residential street. Parking for three vehicles adds even more convenience. All of this for just $289,000 - an incredible opportunity to own a stylish, turn-key home at a fantastic price point. Come see why 69 Bridle Path is the perfect place to settle in for the season. (id:60297)
Blue Forest Realty Inc.
4 - 233 Upper Queen Street
Thames Centre, Ontario
3 STOREY TOWNHOMES IN A FAMILY COMMUNITY. Welcome to THE OAKS on Upper Queen where nature, community, and modern living come together. Currently BEING BUILT. Nestled in the heart of Thorndale, this collection of spacious vacant land condo townhomes offers the perfect blend of comfort and convenience for growing families. With 4 and 5 bedroom designs and expansive layouts with over 2,000 sqft, these homes are designed to grow with you. These beautiful homes will be Move in Ready with all 5 appliances and garage door opener included. The interiors are adorned with beautiful Vinyl plank flooring on all levels including bedrooms and tile flooring in bathrooms, complemented by stunning quartz countertops in the kitchen and bathrooms. Step outside and enjoy direct access to a sprawling park, complete with baseball diamonds, a dedicated walking path, and endless green space for outdoor adventures. Rooted in community and inspired by nature, The Oaks on Upper Queen is where your family's future begins. Local shops, schools, and essential services are just minutes from home, while London is a short drive away, offering a full range of shopping, dining, and entertainment options. At The Oaks, life here is all about balance. Safe, friendly, and full of opportunity, Thorndale is the perfect place to plant your roots. *** This Home Features 2005 sqft, 4 Beds, 2+2 bath, 1 Car Garage, A/C, 5 appliances, garage door opener. note: pictures are from an artist rendering. (id:60297)
Sutton Group - Select Realty
122 Burns Street
Strathroy-Caradoc, Ontario
BRAND NEW WITH IMMEDIATE POSSESSION AVAILABLE! Ready-to-Move-In 3-Bedroom Semi build by Dwyer Homes in Strathroy! Seize this exciting opportunity to own a brand-new, two-story semi-detached home. Completed and waiting for your family, this home features a modern, open-concept main level perfect for entertaining. The fabulous kitchen is the heart of the home, offering luxurious quartz countertops, an island with a breakfast bar, and ample storage. The main floor boasts elegant engineered hardwood floors, a two-piece powder room, and convenient access to the single-car garage. Upstairs, you'll find three spacious bedrooms, including a fantastic primary suite with a walk-in closet and a private three-piece en-suite with walk in glass shower. A full four-piece main bath and a very convenient dedicated laundry room complete the upper level. The fully finished lower level adds incredible value with a large family room, a two-piece bathroom, and extra storage. Outside, enjoy a large, partially fenced backyard. Located close to excellent public schools and the recreation sportsplex (pool, courts, skate park, and more), this Dwyer-built semi is the perfect blend of comfort and convenience! (id:60297)
Century 21 Red Ribbon Rty2000
THINKING OF SELLING or BUYING?
We Get You Moving!
Contact Us

About Steve & Julia
With over 40 years of combined experience, we are dedicated to helping you find your dream home with personalized service and expertise.
© 2025 Wiggett Properties. All Rights Reserved. | Made with ❤️ by Jet Branding
