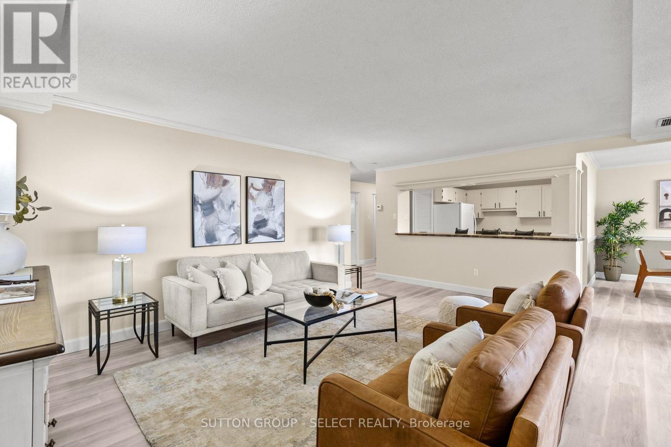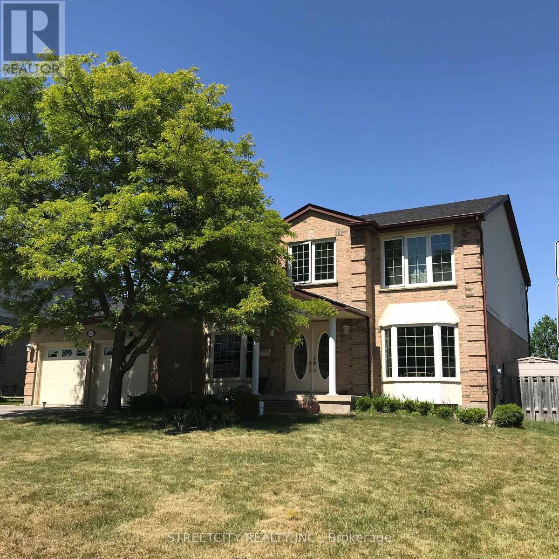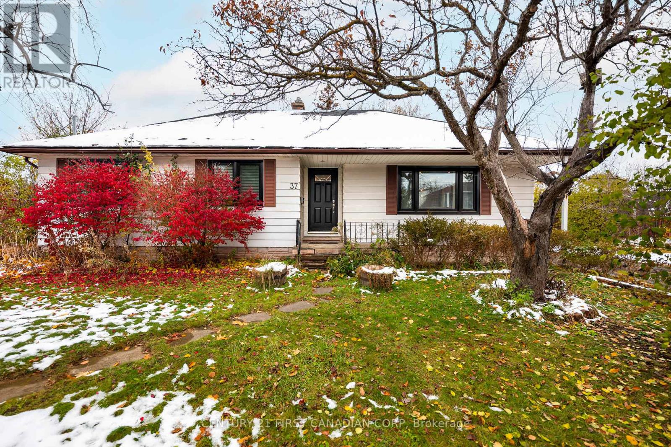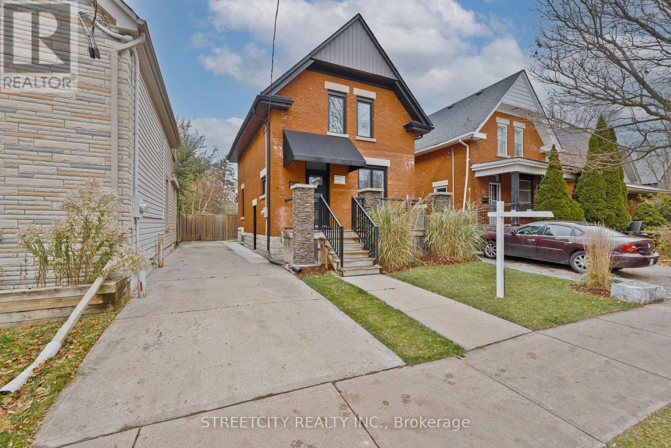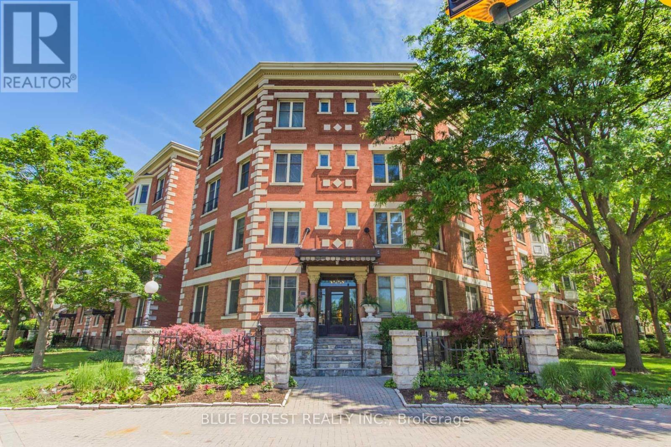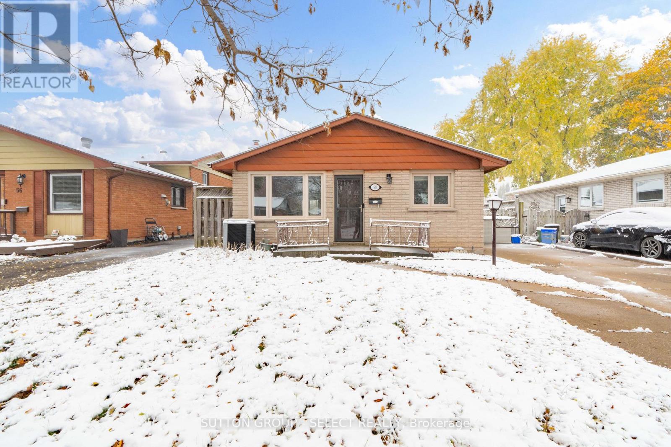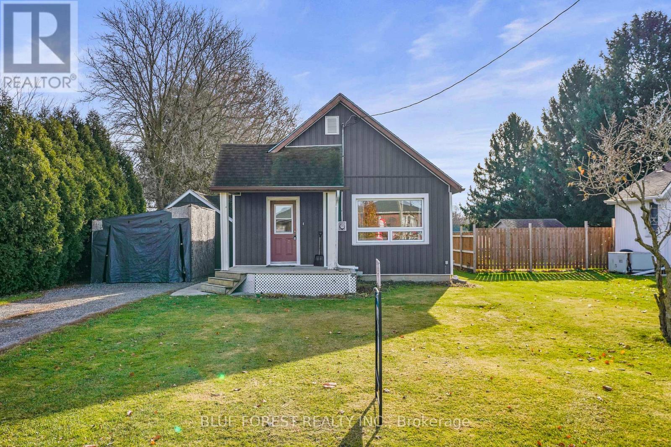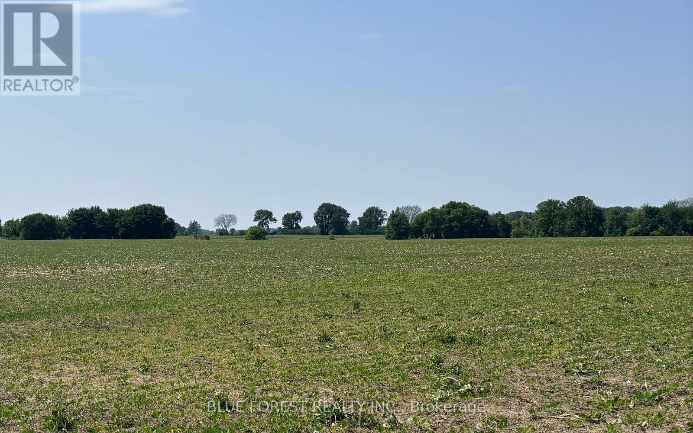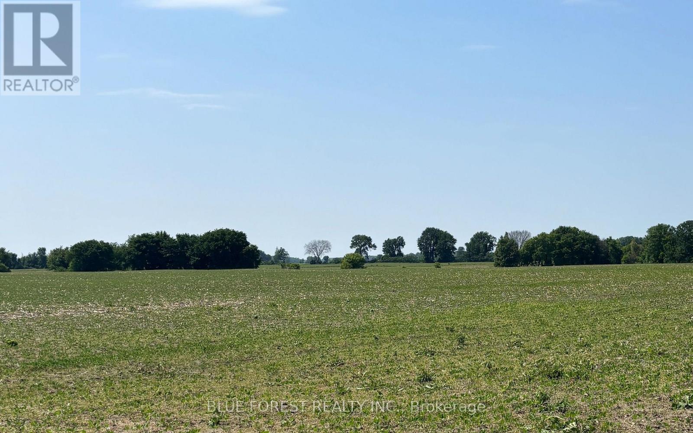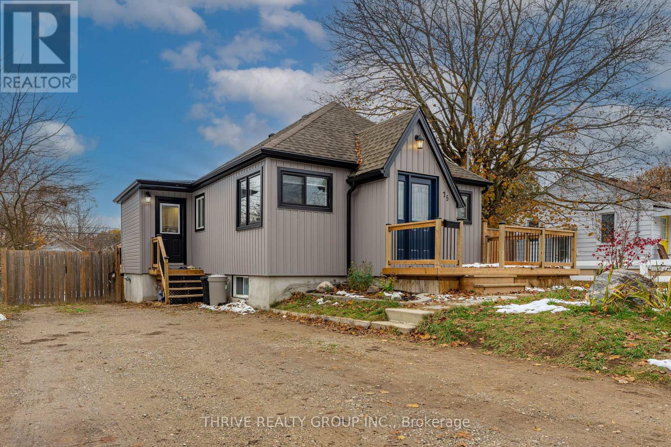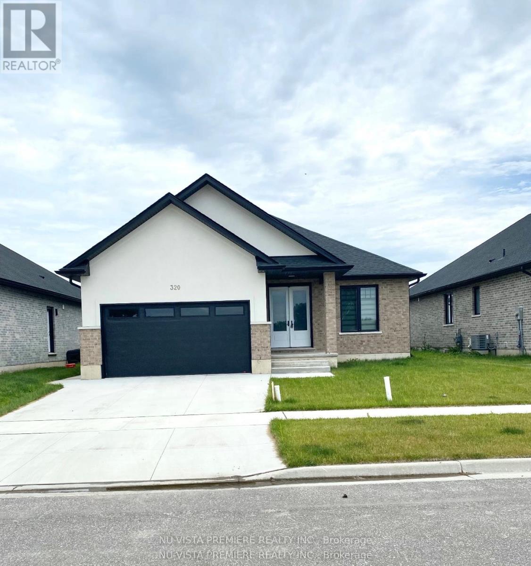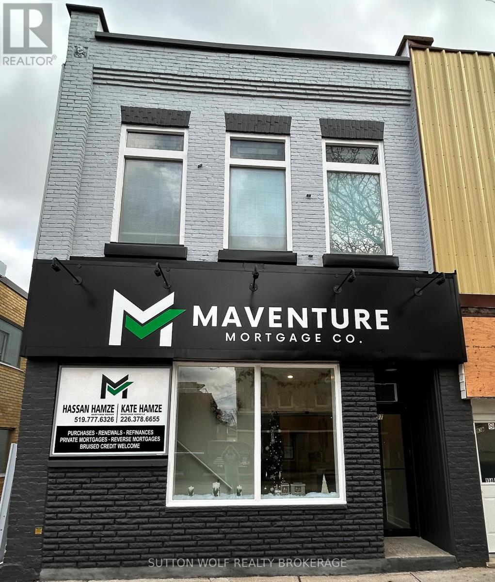Listings
S01702 - 380 King Street
London East, Ontario
This bright and spacious 2 bedroom, 2 bathroom end unit is thoughtfully designed, in the heart of Downtown London. Situated on the 17th floor with north-facing views, enjoy stunning vistas of the terrace below and Londons beautiful skyline, all from your own private balcony! Inside, you'll find brand-new flooring and fresh paint throughout, giving the home a fresh, modern feel. The functional layout features a separate dining area and an eat-in kitchen with bar stool seating at a serving window perfect for casual meals or entertaining. Updates include stylish lighting fixtures, upgraded hardware, and the everyday convenience of in-unit laundry.The generous primary suite is west facing with morning sunshine, complete double closets and a full ensuite bath, while the second bedroom offers flexibility for guests, a home office, or a creative space. How much do your utilities, internet and cable cost you per month? Here you'll enjoy incredible value with maintenance fees that include ALL utilities plus cable TV and internet, so cancel those bills and move in! Residents of this smoke free building enjoy a full suite of amenities, including an indoor pool, sauna, gym, meeting rooms, and two outdoor terraces, offering plenty of options for relaxing or socializing. The building is very well maintained with new windows, among other uplifting features! Living downtown means having everything at your doorstep - cafés, restaurants, parks, entertainment venues, boutique shops, and the energy of Londons arts and business districts. You're just steps to Covent Garden Market, Canada Life Place, Victoria Park, and the thriving tech and creative hubs. Downtown London blends historic charm with modern energy, making it one of the city's most exciting and evolving neighbourhoods. (id:60297)
Sutton Group - Select Realty
66 St Bees Close
London North, Ontario
Located in the best spot of north London, minutes away from Western University (UWO),Masonville Mall, and University Hospital. 4+1 bedrooms, 4 full bathrooms, and a 2 car garage. Well maintained kitchen and appliances, hardwood floor on first and second floor, maintenance free composite deck, good condition of furnace and air conditioner. (id:60297)
Streetcity Realty Inc.
37 Mclaughlin Road N
Brampton, Ontario
Welcome to 37 McLaughlin Road N, a well-maintained one-storey detached home on a desirable corner lot offering exceptional potential for homeowners, investors, and developers. This 3-bed, 2-bath bungalow features a bright, functional layout, a detached single-car garage, and a separate entrance to the lower level-ideal for a possible duplex conversion (buyer to verify). As a corner lot in a rapidly intensifying area, this property is also an excellent candidate for infill redevelopment, including the potential to build a 4-plex or other multi-unit configuration (buyer to verify zoning and approvals). Major updates provide peace of mind, including a roof updated 3 years ago, furnace installed in 2019, air conditioning installed in 2019, and electrical and plumbing upgrades completed in 2018, along with additional renovations in 2018. Located just minutes from Brampton GO Train Station, downtown amenities, transit, schools, parks, and major commuter routes, this home offers outstanding convenience and long-term value. Whether you're seeking a solid family home, income potential, or a future development project, this property delivers a rare combination of location, flexibility, and opportunity in one of Brampton's most accessible neighbourhoods. -- Buyer to verify all measurements. (id:60297)
Century 21 First Canadian Corp
80 Tecumseh Avenue E
London South, Ontario
Stunning Old South Home - Where Charm Meets Modern Living Welcome to this beautiful home in the heart of Old South - one of Canada's most desirable neighbourhoods. Surrounded by tree-lined streets, historic character, and a true sense of community, this move-in-ready home offers an ideal blend of charm and modern comfort. Step inside to a bright and inviting main floor featuring high ceilings and large windows that fill the space with plenty of natural light. The warm glow of the gas fireplace, paired with polished finishes and tile flooring, creates the perfect blend of livability and style. The open-concept kitchen includes an island and provides a spacious, functional cooking area that seamlessly doubles as a welcoming spot to gather. Just off the main living area, you'll find a main-floor laundry room and a charming two-piece powder room, adding everyday convenience to the space. Upstairs, two generously sized bedrooms each include a walk-in closet and its own ensuite with modern showers, with one also featuring a bathtub - a thoughtful layout not often found in older homes. The lower level offers plenty of storage space, keeping everything organized and out of sight. Step out the back door to a covered deck overlooking a fully fenced, beautifully maintained backyard - perfect for morning coffee, outdoor meals, or simply relaxing outside. The property also features a private laneway providing convenient parking for multiple vehicles. This home brings together comfort, style, and location - a rare find in beloved Old South. Move in, get cozy, and enjoy everything this exceptional home has to offer. (id:60297)
Streetcity Realty Inc.
102 - 460 Wellington Street
London East, Ontario
Welcome to this beautifully designed 1-bedroom, 2-bathroom executive condo offering the perfect blend of historic charm and contemporary comfort, just steps from Victoria Park, One London Place, and the heart of Downtown London. Located on the main floor for effortless access, this residence features a bright open-concept layout with tall ceilings, large windows, and a modern kitchen showcasing new quartz countertops and modern stainless steel appliances including the stove, fridge, dishwasher, and range hood, all purchased in 2025. The spacious bedroom includes a private ensuite, while the second bathroom provides added convenience for guests. Enjoy the ease of in-suite laundry and practical storage throughout.The building offers an exceptional lifestyle with an indoor pool, whirlpool, sauna, gym, guest suite, and a party/function room complete with a pool table, poker table, lounge area, and washroom. This home also includes underground parking, a large storage locker, and ample visitor parking. The monthly maintenance fee includes water for added convenience.Just a short stroll to restaurants, parks, river trails, and cultural attractions, this condo perfectly combines elegance, history, and urban convenience for the ideal downtown lifestyle. (id:60297)
Blue Forest Realty Inc.
58 Villeneuve Crescent
London East, Ontario
Welcome to this lovely 3 bed 2 bath bungalow with parking for 4 vehicles perfect for first time home buyers to grow into or retirees seeking to downsize. This move in ready home features a spacious living room with laminate floors and a large picture window offering lots of natural light, a cheerful eat in kitchen with ample cabinet space and tile floor, 3 bedrooms with hardwood floors and full bathroom completing the main floor. There is a convenient side entrance by the stairs to the lower level. In the finished lower level you'll find a versatile retreat that can easily transform into a man cave, home theatre, or lively rec room. You'll also find a bar area for easy entertaining, plus a generously sized bonus room that can serve as an office, playroom, or home gym. A second full bathroom, laundry room, utility/storage area, and a cold room complete the lower level. The back yard is fully fenced perfect for pets and/or children to play or entertain and relax under the gazebo (2021) on the concrete patio (2021) creating cherished memories with friends and family. The peach tree offers sweet seasonal treats, while two garden sheds provide plenty of extra storage for tools and toys. Situated in a welcoming, family-friendly neighbourhood, this home is just minutes from all conveniences, including schools, Argyle Mall, grocery stores, restaurants, parks, and Nelson Park playground. Some rooms freshly painted and new control board for furnace (Nov 2025). Don't miss out on this affordable find with endless possibilities! (id:60297)
Sutton Group - Select Realty
22557 Queens Line
West Elgin, Ontario
Welcome to this charming 3-bedroom, 1-bath bungalow located in the heart of Rodney, just 4 minutes to the 401 and 7 minutes from the Port Glasgow marina, offering quick access to commuting routes and world-class fishing. Set on an impressive extra-deep lot over 200 feet, this property backs onto open farmland, providing outstanding privacy, peaceful country views, and plenty of room to enjoy the outdoors. Key updates include an insulated crawlspace (2018), vinyl siding (2018), and upgraded attic insulation (2018), delivering improved energy efficiency and long-term comfort. Inside, the home offers a practical, single-floor layout with bright living spaces and potential to make it your own. A wonderful opportunity for first-time buyers, downsizers, or anyone seeking the quiet of rural living with amenities and recreation just minutes away. (id:60297)
Blue Forest Realty Inc.
0 Downie Road
Dawn-Euphemia, Ontario
This 80 +/- acre cash crop farm in Dawn-Euphemia has 75 +/- acres of workable, randomly tiled farmland with rich sandy loam soil, as well as a stream running through it. The property is zoned A1, which allows for agricultural use as well as building a residence and additional structures on its multiple, level building spots. Any development on the property is subject to Municipality approvals and the Building Code. Recent soil tests have been completed, and lime and manure were applied this Fall. The farmland has been on a corn/soybean rotation. This is an excellent opportunity for anyone seeking to invest in a well-maintained and productive farm situated in a prime agricultural area. The seller is interested in leasing the farmland back from the buyer after closing, with the terms to be negotiated between the parties. (id:60297)
Blue Forest Realty Inc.
0 Downie Road
Dawn-Euphemia, Ontario
This 80 +/- acre cash crop farm in Dawn-Euphemia has 75 +/- acres of workable, randomly tiled farmland with rich sandy loam soil, as well as a stream running through it. The property is zoned A1, which allows for agricultural use as well as building a residence and additional structures on its multiple, level building spots. Any development on the property is subject to Municipality approvals and the Building Code. Recent soil tests have been completed, and lime and manure were applied this Fall. The farmland has been on a corn/soybean rotation. This is an excellent opportunity for anyone seeking to invest in a well-maintained and productive farm situated in a prime agricultural area. The seller is interested in leasing the farmland back from the buyer after closing, with the terms to be negotiated between the parties. (id:60297)
Blue Forest Realty Inc.
75 Lyman Street
London East, Ontario
Welcome to this beautifully renovated 3+1 bedroom, 2 bathroom home tucked away in a quiet, family-friendly neighbourhood in London. From top to bottom, this property has been thoughtfully updated to offer modern comfort and style.The main floor features three bright bedrooms, a modern 3-piece bathroom, and an inviting open-concept living space. The kitchen offers plenty of cabinetry, great prep space, and direct access through the patio doors to a private deck-perfect for morning coffee or outdoor gatherings.The fully finished lower level adds exceptional versatility with a spacious family room and an additional fourth bedroom, ideal for guests, extended family, or a comfortable home office. Outsides you will find an oversized driveway which offers parking for 6 vehicles, a large backyard with a garden house. Located steps from schools, parks, shopping, and transit, this move-in-ready home is the perfect fit for a growing family or anyone seeking a quiet, convenient lifestyle. Book your private showing today! (id:60297)
Thrive Realty Group Inc.
320 Stathis Boulevard
Sarnia, Ontario
AVAILABLE FOR JAN 1 MOVE IN! Discover Contemporary Living at Its Finest! Welcome to this modern BUNGALOW in this desirable area of Sarnia. With 1,877 Sq. feet of finished space, this home offers ample room for comfortable living. Step inside and be greeted by an expansive, open-concept living and dining area that is both spacious and functional. The extra-large windows flood the home with natural light, creating a warm and inviting atmosphere.The custom, luxurious kitchen is a chef's dream - featuring quartz countertops, upgraded lighting fixtures, and a convenient walk-in pantry! Perfect for all your entertaining needs! Enjoy the convenience of in-unit laundry with ample storage space. The large primary bedroom includes a walk-in closet and a stunning 5-piece ensuite bathroom, ensuring your comfort and privacy. No detail has been overlooked in this beautiful home. The unfinished basement offers flexible space that can be used for additional storage or transformed into a home gym, tailored to your needs. 4 car parking In Total! With easy access to the 402 Highway and the US border, your'e just minutes away from shopping, restaurants, parks, beaches and trails. Offering incredible value, this home is the perfect blend of modern living and convenience. You will love living here. Welcome home! *photos are from before it was tenanted. (id:60297)
Nu-Vista Premiere Realty Inc.
Nu-Vista Pinnacle Realty Brokerage Inc
97 Frank Street
Strathroy-Caradoc, Ontario
Welcome to 97 Frank Street, a completely renovated business space in the heart of downtown Strathroy. If you are looking for quiet office space, there is opportunity on the second floor of this freshly updated area. Three offices are available (11'x 10'4", 8'11"x 11', 11'x 17'9"), a kitchenette and a bathroom also occupy the upper level. The office space can be rented out individually or as a package, price starting at $450 for small office or $1600 for the entire space. Contact Kate 226-378-6655 for showings (id:60297)
Sutton Wolf Realty Brokerage
THINKING OF SELLING or BUYING?
We Get You Moving!
Contact Us

About Steve & Julia
With over 40 years of combined experience, we are dedicated to helping you find your dream home with personalized service and expertise.
© 2025 Wiggett Properties. All Rights Reserved. | Made with ❤️ by Jet Branding
