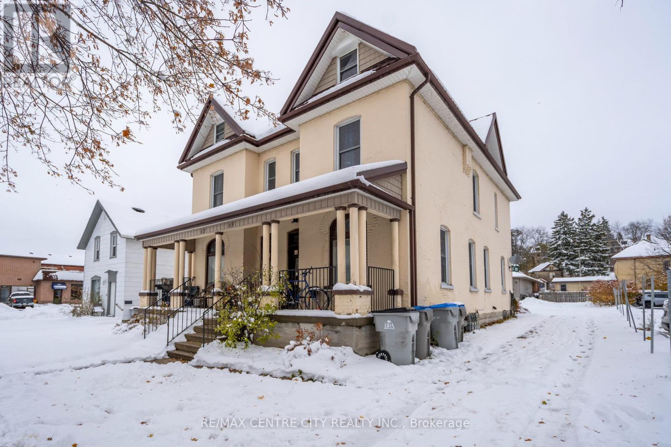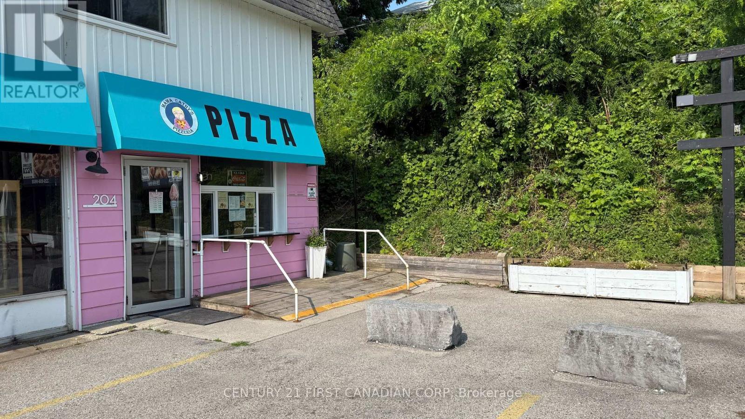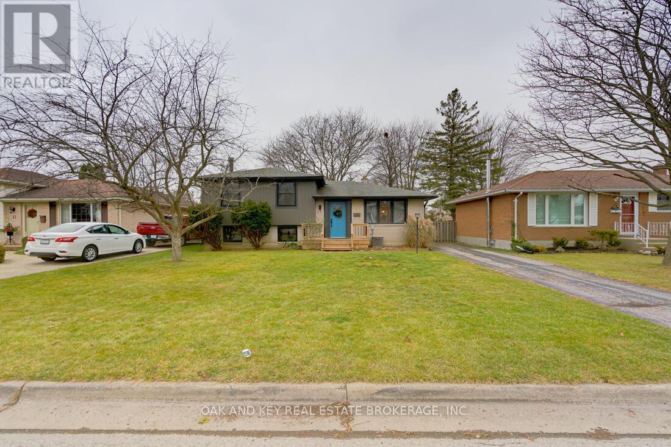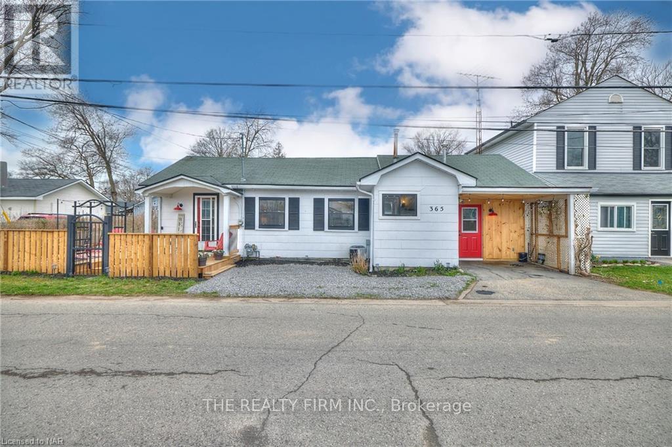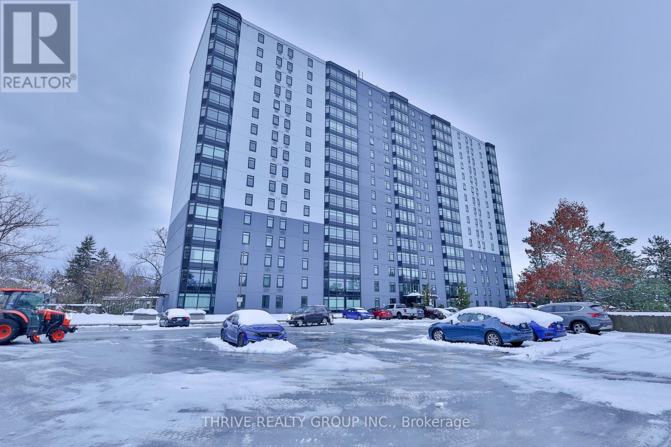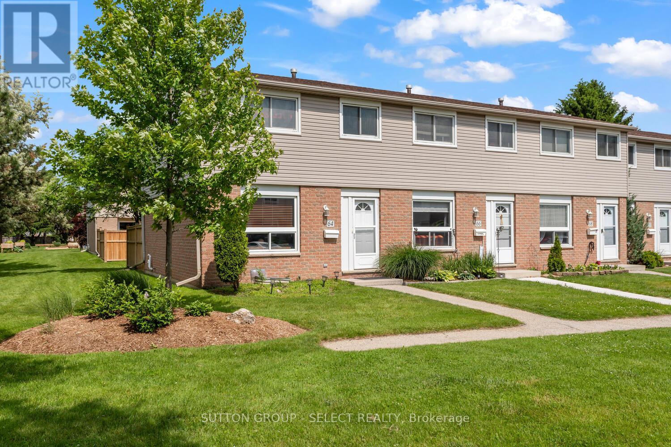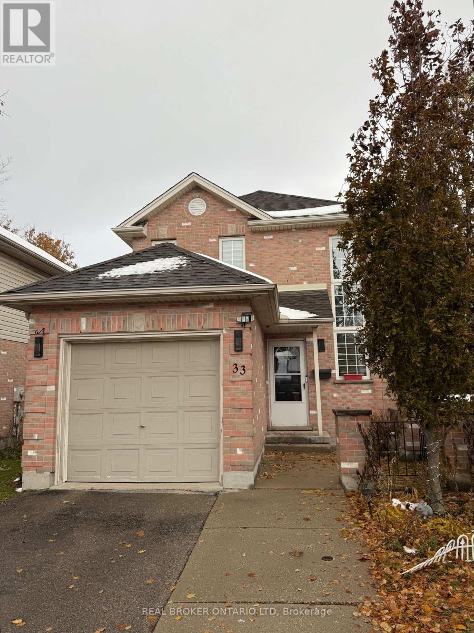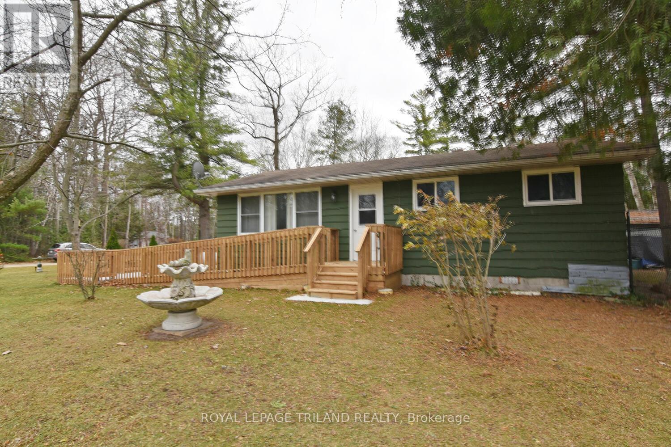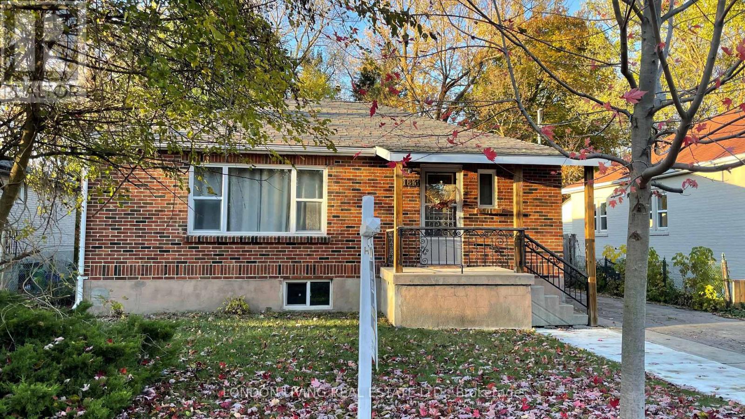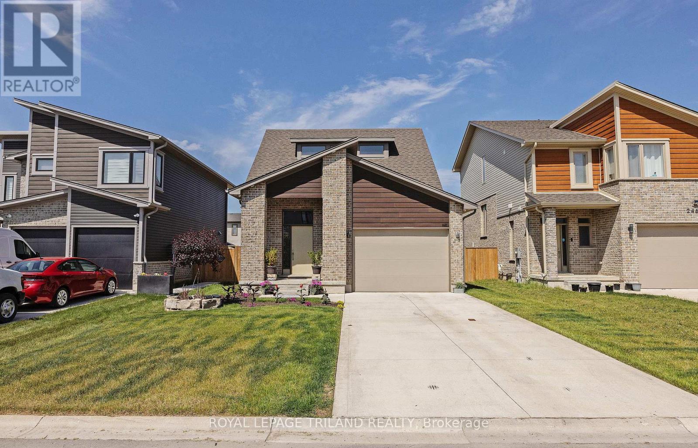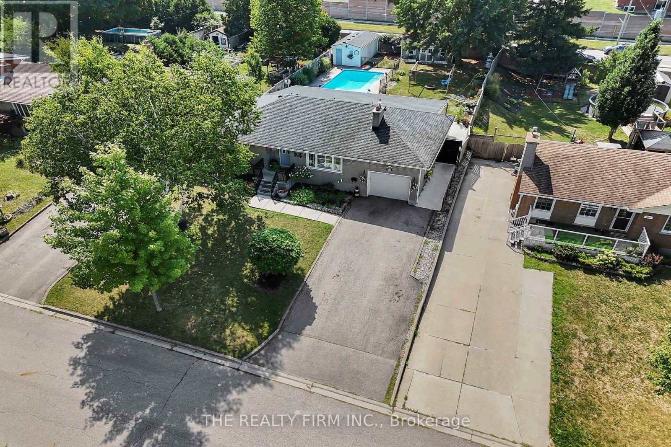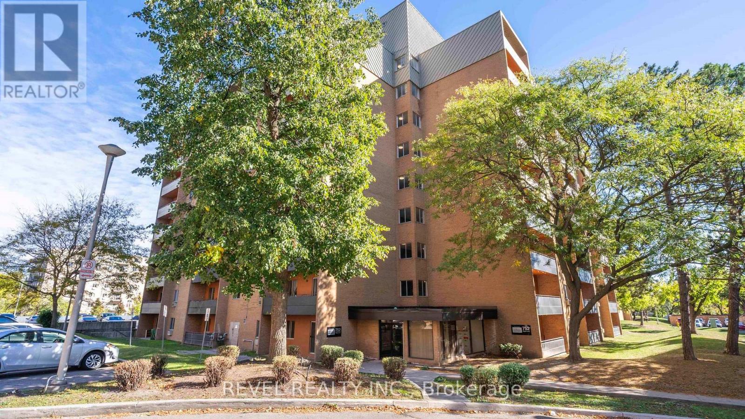Listings
69 Water Street S
St. Marys, Ontario
A solid brick fourplex offering a reliable income stream with significant upside potential. The property includes two main-floor one-bedroom units, each featuring in-suite laundry, a bright rear sunroom, and access to a private deck. At the back of the property you'll find dedicated parking for tenants, along with a small storage shed.The upper units span the second and third storeys and each provides three bedrooms, in-suite laundry, and its own forced-air gas furnace and central air system. All four units are separately metered for water, gas, and hydro, making ongoing management straightforward.The building has been well cared for, highlighted by a durable steel roof. Two hot water heaters are owned and two are on rental agreements through Reliance. All tenants have been long-term, with room for rent growth over time.This is a strong opportunity to add a stable and well-structured multi-residential asset to your portfolio in a desirable small-town setting. (id:60297)
RE/MAX Centre City Realty Inc.
204 Carlow Road
Central Elgin, Ontario
Looking for the perfect spot to kick-start a new venture? This versatile commercial space is located in the heart of Port Stanley and offers a great opportunity for retail or hospitality use. Whether you're dreaming of a cozy café or a retail shop, this property is ready for your ideas. There is a convenient walk-up window for takeout, ideal for locals or beachgoers alike who are looking for something on the go.This location is in a friendly, walkable neighbourhood that draws both locals and tourists. The LCBO is practically your next-door neighbour, making it easy for patrons to grab a beverage and enjoy local flavours. Parking won't be a hassle either, there's plenty of it available for customers and staff alike, which is a rare find in busy beach towns. The possibilities here are endless. This space can flex to match your vision. Your business dreams might just find their perfect home right here along the shore. Monthly rent it $1700+HST and a portion of utilities (id:60297)
Century 21 First Canadian Corp
13 Dunwich Drive
St. Thomas, Ontario
Are you looking for a property that is meticulously cared for and looks just like the pictures? Welcome to 13 Dunwich Drive, a place that feels like home. This 3+1 bedroom side-split is located in desirable South-East St. Thomas and was beautifully renovated in 2022. The main floor features a bright and spacious living room with large windows and plenty of natural lighting. The modern kitchen and dining area are spacious and feature plenty of cabinets and ample counter space. The dining area is peacefully located in front of the sliding patio doors offering views of the large deck as well as the fully fenced backyard which is perfect for growing families or those that love to entertain. Upstairs you will find 3 good sized bedrooms and an updated 4-piece bathroom with a tile shower. The first lower level offers a private entrance, an additional 3-piece bathroom, a bedroom/office and also a large living room with a fireplace for those cozy winter evenings. The basement level features laundry and plenty of storage space. Walking distance to St. Josephs Catholic Highschool, Doug Tarry Sports Complex and St. Thomas Elgin General Hospital. This is your opportunity to live in one of the most sought-after family neighbourhoods in the city! (id:60297)
Oak And Key Real Estate Brokerage
365 Elmwood Avenue
Fort Erie, Ontario
****SHORT TERM RENTAL AVAILABLE - MINIMUM 3 MONTHS, MAX 6 MONTHS - UNTIL MAY 31ST, 2026*** Beautiful Bungalow + Loft By The Beach! This fully renovated beach cottage is the perfect fully winterized second home for commuters or those with summer seasonal Living. The Open-Concept main floor design, natural light, soft tones, bright and airy living space offers a breezy, coastal vibe. A cozy space to spend your fall and winter months. With 2 Bedrooms On The Main Level and a bonus Bedroom or additional hangout space In The Loft. Updated kitchen, bonus main level den, chic 4Pc bathroom and main floor laundry room. Low maintenance yard-Unwind on the back deck! 2 Blocks from Bay Beach & Crystal Beach Tennis & Yacht Club - Imagine spending your downtime minutes from Lake Erie, Dining at local hotspots, Shopping at the cute boutique shops or checking out the local events. *ONLY AVAILABLE FOR SHORT TERM - MINIMUM 3 MONTHS, MAX 6 MONTHS- UNTIL MAY 31ST, 2026*** FULLY FURNISHED AND ALL INCLUSIVE (utilities covered; including high speed internet.) (id:60297)
The Realty Firm Inc.
1504 - 45 Pond Mills Road
London South, Ontario
Welcome to 45 Pond Mills Road #1504 - a beautifully updated and spacious 2-bedroom condo located on the 15th floor, offering bright natural light, modern finishes, and impressive city views. This unit features a fully renovated kitchen with quartz countertops, stainless steel appliances, updated lighting, and an open-concept dining and living area with contemporary flooring throughout. The bathroom has been tastefully updated with a tiled walk-in shower and modern vanity. Enjoy the convenience of in-suite laundry and two generous bedrooms with ample closet space. Rent includes water and 1 underground parking space.The building offers excellent amenities such as a sauna, fitness room, updated lobby, secured entry, and plenty of visitor parking. Residents enjoy a well-maintained environment with on-site management and quiet surroundings.Located in a highly convenient area of London, this condo is just minutes from the scenic Thames River, Kiwanis Park trails, Pond Mills Conservation Area, grocery stores, pharmacies, restaurants, and major shopping plazas. Public transit is steps away, and commuters will appreciate quick access to Veterans Memorial Parkway, Highbury Ave, and Highway 401 - making travel across the city and beyond fast and easy. A perfect home for professionals, or anyone seeking comfort, style, and convenience. Rent is $2,000/month and includes water + underground parking. (id:60297)
Thrive Realty Group Inc.
64 - 40 Tiffany Drive
London East, Ontario
End Unit at an Amazing Price! Move-in ready and freshly updated with modern finishes, this 3-bedroom, 1 and 1/2 bath home features a stylish kitchen with quartz countertops, backsplash, and brand-new stainless steel appliances. Enjoy the new bathroom, new flooring, pot lights, and elegant lighting throughout. Added value with a brand-new furnace & A/C ($14K). Two parking spots right in front of the unit. Conveniently located near Veterans Memorial Parkway, Hwy 401, shopping, and amenities. Turnkey and ready to go book your showing today! (id:60297)
Sutton Group - Select Realty
33 - 10 Chalkstone Drive
London South, Ontario
FOR LEASE: Fantastic 3-bedroom, 1.5-bathroom two-storey detached condo located in a highly desirable, family-friendly enclave in London's White Oaks area. This bright, functional home features a convenient main-floor powder room, generous bedroom sizes upstairs, and the huge benefit of an attached 1-car garage with inside entry for secure and easy parking. Enjoy a low-maintenance lifestyle with quick access to White Oaks Mall, major shopping centres, schools, parks, and Highways 401/402, making it an ideal choice for commuters and families alike. (id:60297)
Real Broker Ontario Ltd
9599 Pleasant Road
Lambton Shores, Ontario
FOUR SEASON Home or Cottage in Kettle Point. Close to the public beach and Arbour Acres. Corner lot with large fenced yard. Open concept 2 bed/1 bath bungalow. Eat-in kitchen with pine cabinets. Bright living room has a large window for lots of natural light. Two large bedrooms with windows and closets. Three-piece bathroom includes a walk-in shower with Carrara marble. Nice mudroom with large window and closet. Laundry room can also be used for storage. Owned HWT (2025). All new plumbing and electrical (2019). Forced air propane furnace (2017). Wall A/C (2024). Roof shingles (2015). Multiple sheds. New wooden deck, concrete walkway and wheelchair access ramp (2025). Municipal water. Land lease is $3000/year. Band fees are $2600/year. Mortgages not available for leased land. Buyers will need a police check and proof of insurance. Buyers are not allowed to rent out the home. Seller will have septic pumped and inspected to meet band requirements before closing. Close to golf, restaurants, shopping, gas, LCBO and beautiful Lake Huron. (id:60297)
Royal LePage Triland Realty
183 Cambridge Street
London North, Ontario
Basement for rent in great north west location in London. Steps from public transportation, and minutes from UWO and Fanshaw College. Rent includes parking, heat, water and electricity. (id:60297)
London Living Real Estate Ltd.
2467 Irish Moss Road
London South, Ontario
I am delighted to present a truly exceptional large bungaloft, ideally situated in the highly sought-after, family-friendly Summerside community. This beautiful home offers an impressive 2400 square feet of finished living space, featuring 4 spacious bedrooms and 3 well-appointed bathrooms. The main floor boasts elegant engineered hardwood floors throughout, an open-concept layout, and stunning vaulted ceilings that create a bright and airy atmosphere. You'll find a luxurious primary bedroom on the main floor, complete with a private en-suite bathroom and a convenient walk-in closet. Upstairs, discover another comfortable bedroom, a four-piece bathroom, and a gorgeous loft space that overlooks the main floor, providing a versatile area for relaxation or entertainment. The recently completed, fully finished basement expands your living options with two additional bedrooms, each featuring extra-large windows for ample natural light, and a fantastic rec room with a wet bar perfect for hosting gatherings! This wonderful family-friendly neighbourhood provides easy access to an array of amenities, including schools, parks, restaurants, White Oaks Mall, scenic trails, and the hospital. Its close proximity to Highways 401 and 402 makes commuting a breeze. (id:60297)
Royal LePage Triland Realty
952 Eagle Crescent
London South, Ontario
Welcome to this beautifully maintained all-brick one-storey home that blends classic charm with extensive updates for modern living. Situated on a large, private lot with a fenced-in pool, this property is perfect for families or anyone who enjoys both comfort and entertaining. The home offers three bedrooms, two full bathrooms, and a spacious single garage, along with thoughtful upgrades inside and out. Step into the inviting living room, where a wood-burning fireplace creates a cozy focal point, complemented by California shutters and durable water-repellent, non- slip flooring installed in 2013. The bright and expansive galley kitchen features plenty of cabinetry, 2021 dishwasher, and a 2013 patio door with built-in blinds that opens to a 3-season sunroom overlooking the pool. Hardwood floors in the bedrooms add warmth and character, while the fully renovated main-floor bathroom provides a modern touch.The finished lower level includes a large rec room, second full bath, and convenient laundry area with washer and dryer. With carpeting and underlay updated in 2007, this versatile space is ideal for family gatherings, a playroom, or a home office. One of the homes standout features is the impressive three-season sunroom, rebuilt with glass bifold doors in 2022, offering more than 40 feet of space for relaxation and entertaining. Outside, the backyard is a private oasis with a 10-foot deep in-ground bromine pool, featuring a safety cover, heater, liner (2017), pump (2015), and brand-new sand filter (2025). Concrete walkways (2019, 2022), custom railings, and a side security entrance enhance both curb appeal and function. Major mechanicals and updates provide peace of mind, including furnace and humidifier (2020), central air (2022), garage door opener (2021), and 40-year shingles. With neutral décor, a large yard, and proximity to highways, hospitals, and amenities, this home is move-in ready and offers a rare combination of indoor comfort and outdoor enjoyment. (id:60297)
The Realty Firm Inc.
809 - 752 Kipps Lane
London East, Ontario
Welcome to this affordable and conveniently located apartment condo in the heart of North London. This bright and functional unit offers an excellent opportunity for first-time buyers, students, or investors seeking reliable rental potential. Inside, you'll find a practical layout with a comfortable living area, a spacious bedroom, and large windows that bring in plenty of natural light. The private balcony provides a great spot for morning coffee or unwinding at the end of the day. One of the biggest advantages of this location is the easy access to major bus routes, making commutes to Western University, Fanshawe College, and downtown a breeze. Outdoor lovers will appreciate being just steps from the Thames River with its scenic walking trails, parks, and green space. Whether you're looking to get into the market, downsize, or add an income-producing property to your portfolio, this condo offers exceptional value in a central, connected location. (id:60297)
Revel Realty Inc.
THINKING OF SELLING or BUYING?
We Get You Moving!
Contact Us

About Steve & Julia
With over 40 years of combined experience, we are dedicated to helping you find your dream home with personalized service and expertise.
© 2025 Wiggett Properties. All Rights Reserved. | Made with ❤️ by Jet Branding
