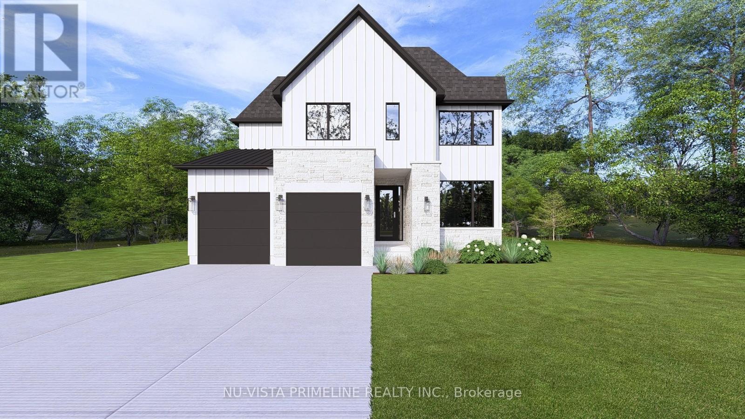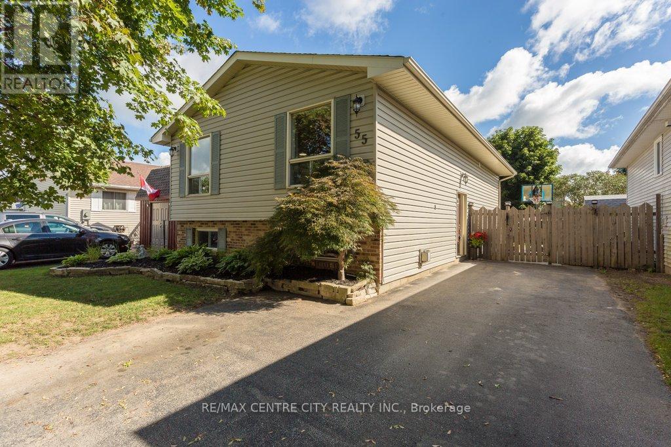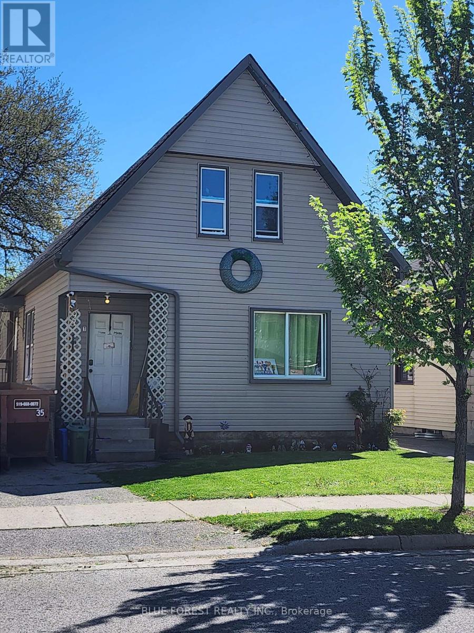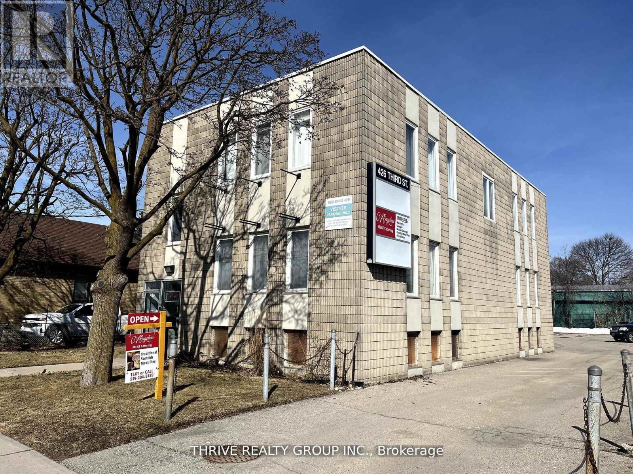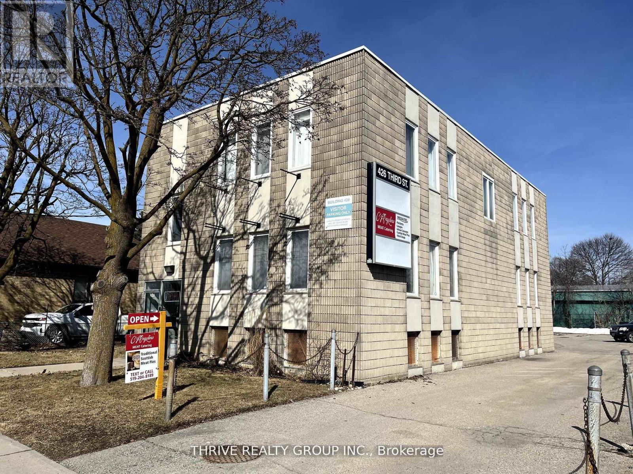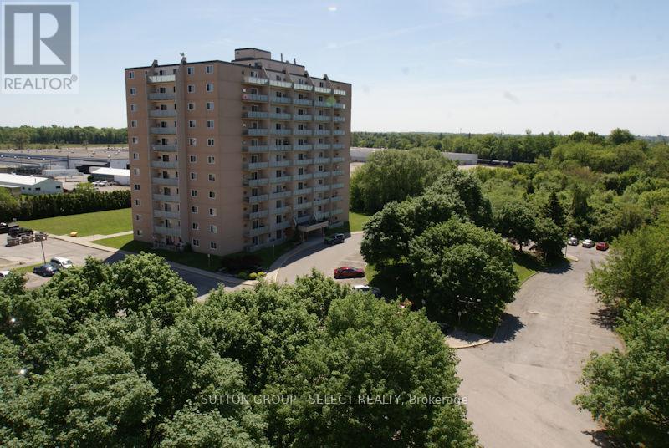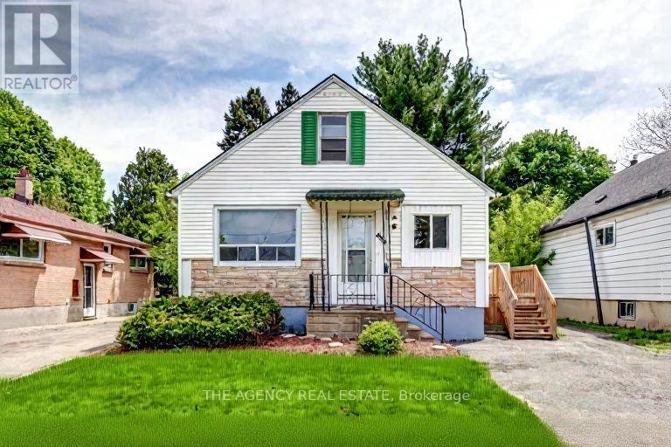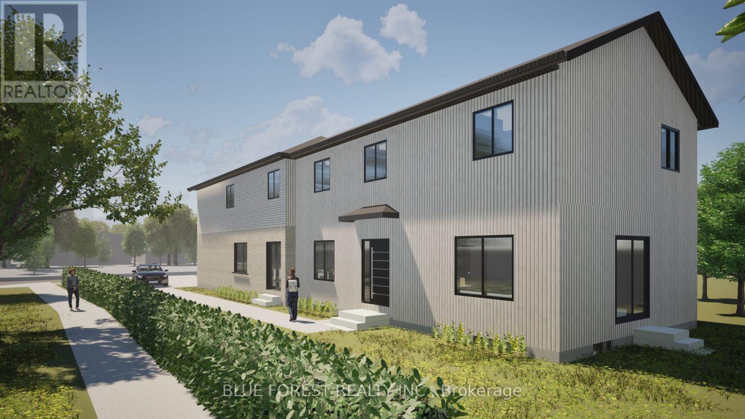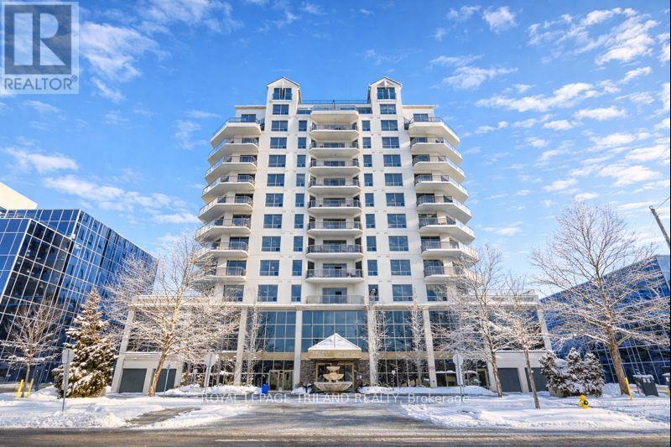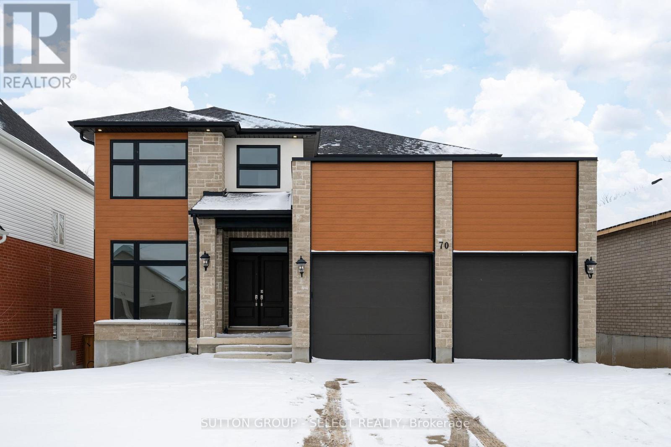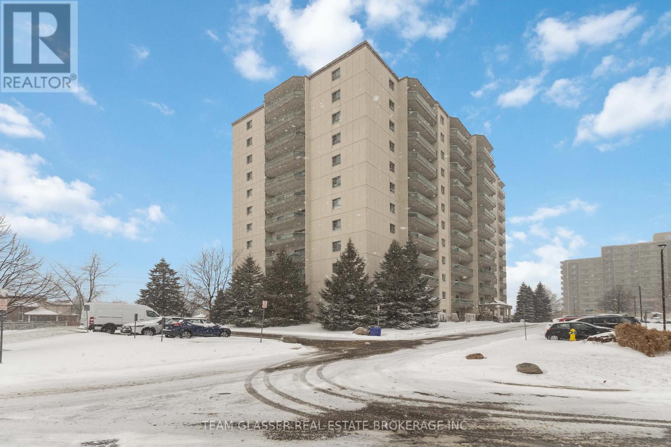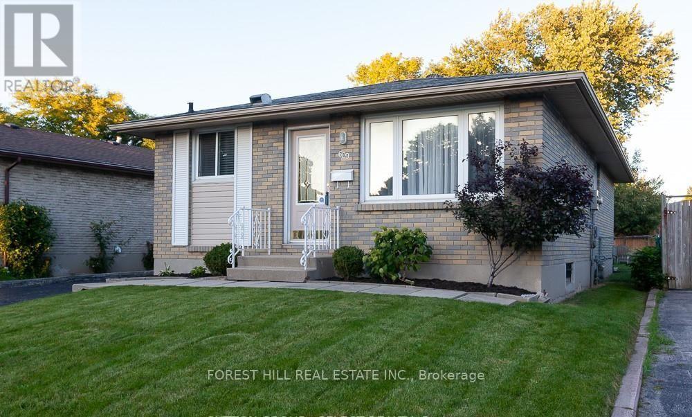Listings
198 Timberwalk Trail
Middlesex Centre, Ontario
Welcome to the BEDFORD Home by Legacy Homes. TO BE BUILT ,this 2 story, 4 bedroom home has 2.5 baths. It has a beautiful exterior with brick and hardy board. It has sections of steel roof catching the eye of all on the drive by. This home has a total finished area of 2458 sq ft on 2 upper floors of total luxury.9 ft ceiling on the main floor thru. Hardwood and ceramic through the entire main floor and 2nd floor foyer and master bed room .Hardwood stairs leading to upstairs as well. The beautiful kitchen has a walk-in pantry , a centre island, quartz counters , wide open to eating area and a great room with gas fireplace and built-ins on either side, loads of windows across back of this home, also a large optional covered rear deck off kitchen overlooking yard, main floor office, main floor mud room off garage. Loads of windows across the back and front of this home. Going to the upper floor is hardwood stairs, the large primary bedroom and stunning ensuite with glass shower and standalone soaker tub, 2 sink vanity with quartz counters and also a big walk-in closet (Design your own closet organizers before close) ,Bedroom 2 is large with own large walk-in closet . 3rd and 4th bedrooms both have walk-in closets, second level separate stunning laundry room with quarts counters . The basement is exceptional to finish in the future, wide open and basement has extra high ceiling for future finishing. This is a very well layout home on a quiet crescent in a fantastic area only minutes to London. Legacy Homes has other layouts and designs but is also a complete Custom Builder that can make your ideas of your new home come true. Other lots to choose from including greenspace lots. Please call for a private viewing or visit us in An Open House Saturdays and Sundays . (id:60297)
Nu-Vista Primeline Realty Inc.
55 Melanie Drive E
Aylmer, Ontario
Charming small town living at its best! Close to schools, local parks, trails, and all amenities, plus central location to St. Thomas, Tillsonburg, London and the beautiful beaches of Lake Erie. Welcome to this beautiful updated 3+1 bedroom, 1+1 bathroom home located in a charming small town. Features numerous updates including a modern kitchen with stylish backsplash, refreshed main floor, newer furnace and central air, this home is move in ready. Enjoy outdoor living in the fully fenced backyard with a spacious deck perfect for entertaining or relaxing. This property offers the perfect blend of small town living and modern comfort. (id:60297)
RE/MAX Centre City Realty Inc.
98 Inkerman Street
London East, Ontario
Currently used as a Triplex and located on a quiet street in East London close to public transit route, Tim Horton's, green space and both Elementary & Secondary schools. All 3 units have separate access and separate hydro meters. 3 bedroom unit on main, 1 bedroom unit up and a bachelor unit at the rear. Long private single driveway and a detached single car garage. Front and upper units occupied, month to month, and rear bachelor unit is now vacant. (id:60297)
Blue Forest Realty Inc.
Main - 426 Third Street
London East, Ontario
1,866 sq ft of recently renovated main floor space available. Unit contains 2 individual offices, a large open concept common area, and 2 washrooms. Large windows provide an abundance of natural light throughout the space. Property includes ~32 parking spaces located at the rear and 2 outdoor green spaces that can be used as a break area. Leasing at $14/sq ft + $10/sq ft (TMI) and utilities (hydro and water). 2nd floor unit (1,866 sq ft) also available with opportunity to lease both floors. (id:60297)
Thrive Realty Group Inc.
Upper - 426 Third Street
London East, Ontario
1,866 sq ft of recently renovated 2nd floor office space available. Unit contains 3 individual offices, 2 large conference rooms, a common area with kitchenette, and 2 washrooms. Large windows provide an abundance of natural light throughout the space. Property includes ~32 parking spaces located at the rear and 2 outdoor green spaces that can be used as a break area. Leasing at $14/sq ft + $10/sq ft (TMI) and utilities (hydro and water). Main floor unit (1,866 sq ft) also available with opportunity to lease both floors. (id:60297)
Thrive Realty Group Inc.
1107 - 573 Mornington Avenue
London East, Ontario
1 bedroom, top floor, facing north with a big balcony - nice views! Easy-care ceramic and laminate flooring throughout. Freshly painted and cleaned. Condo fee is $508/mth which includes heat, hydro, water. Property tax is $1408/year. All parking spaces in this complex are on a first come first serve basis. (id:60297)
Sutton Group - Select Realty
489 Salisbury Street
London East, Ontario
Live Upstairs, Rent Downstairs! Turnkey East London Home w/ Fully Finished Granny Suite &Income Potential. Discover comfort and cash flow at 489 Salisbury Street! This updated 3+1 bed,2 bath home features a bright self-contained lower suite with a private entrance perfect for family, guests, or rental income. Enjoy a spacious main floor with a modern kitchen and two bedrooms, a versatile loft upstairs, and a stylish lower suite with kitchenette and full bath. Outside offers a private backyard, patio, shed, and ample parking. Located on a quiet ,tree-lined street near downtown, Fanshawe College, parks, and transit. Ideal for first-time buyers or investors move in or rent out right away! Lower level bathroom will be finished upon a completion date. Appliances to be installed for closing. (id:60297)
The Agency Real Estate
143 Marconi Court
London East, Ontario
Turn-key, brand new investment opportunity! This newly built legal fourplex sits on a prominent corner lot at Marconi Blvd & Marconi Crt and is fully ready for immediate rental income. An excellent opportunity for both investors and owner-occupied buyers looking to live in one unit while generating strong rental income from the others.The property includes two spacious upper two-storey units, each offering 4 bedrooms, along with two separate lower units, each featuring 2 bedrooms.Every unit is individually metered for water and gas and has its own in-suite laundry, providing modern convenience for tenants and simplified management for owners. Fully legal and City-approved, this turn-key build is a premium, low-maintenance addition to any rental portfolio or live-in investment strategy. (id:60297)
Blue Forest Realty Inc.
Royal LePage Triland Realty
1202 - 250 Pall Mall Street
London East, Ontario
Welcome to penthouse living on the 12th floor, offering 1,591 sq. ft. of open-concept space with spectacular views. This suite features a well-appointed kitchen with granite countertops, ample cabinetry, a functional island and a spacious dining area. The living room, with beautiful California Shutters, opens onto an expansive balcony. This fantastic floor plan includes two generous bedrooms plus a cozy den. The primary bedroom boasts a walk-in closet and a 4-piece ensuite with glass shower and separate bathtub. A large second bedroom is conveniently located next to a 3-piece bath. Additional highlights include hardwood flooring, a large in-suite laundry/storage room and two underground parking spaces. Enjoy exceptional condominium amenities, including a fitness room, common room with pool table, movie room and a guest suite. The monthly condo fee includes heat, water, hydro and building insurance! All of this is set in a prime downtown location, just steps from Victoria Park, outstanding restaurants, and fantastic shopping. (id:60297)
Royal LePage Triland Realty
70 Royal Crescent
Southwold, Ontario
Welcome to 70 Royal Crescent, a beautifully crafted home that perfectly blends modern design with everyday comfort. Just 2 years young, this impressive residence offers 2,280 sq. ft. above grade, with an additional 1,000+ sq. ft. in the walk-out basement, already framed for a bedroom and bathroom-the bathroom is fully roughed-in, making future expansion seamless and stress-free.The heart of the home is warm and inviting, anchored by a stunning fireplace in the living room that creates a true gathering place for family and friends. The open-concept kitchen, living, and dining area flows effortlessly and is generously sized to host large family dinners, celebrations, and everyday moments alike. A walk-in pantry adds exceptional storage and functionality, while the mudroom area conveniently located just off the garage keeps daily life organized and clutter-free.Upstairs, you'll find four spacious bedrooms, including a serene primary retreat complete with a 4-piece ensuite, plus the convenience of an upper-level laundry room-a thoughtful touch for busy households. With 2.5 bathrooms, there's room for everyone to live comfortably.Outside, the modern exterior and double-car garage deliver striking curb appeal, while the walk-out basement opens the door to endless possibilities-whether it's an in-law suite, guest space, or future rec room.This is a home built for both today and tomorrow. Motivated sellers make this an incredible opportunity to secure a nearly new home that checks every box-space, style, functionality, and heart. (id:60297)
Sutton Group - Select Realty
903 - 1460 Beaverbrook Avenue
London North, Ontario
Discover your new home in this beautifully designed 2-bedroom, 2-bathroom apartment, offering a generous 1,216 sq ft of living space. Conveniently located in a sought-after neighbourhood, this unit is perfect for those seeking both comfort and style.Key Features:Open Concept Living: Enjoy a bright and airy layout, ideal for entertaining and everyday living.- Modern Kitchen: Equipped with contemporary appliances, ample counter space, and plenty of storage.- Two Spacious Bedrooms: Both bedrooms feature large windows and closet space, creating a serene retreat.- Two Full Bathrooms: Enjoy the convenience of two well-appointed bathrooms, perfect for busy mornings.- In-Unit Laundry: No more trips to the laundromat with your own in-unit washer and dryer.- Balcony: Relax on your private balcony, perfect for morning coffee or evening sunsets.- Parking available Designated parking space for your convenience.Location Highlights:- Close to shopping, dining, and entertainment options.- Easy access to public transport and major highways.- Nestled in a friendly community with parks and recreational facilities nearby.Rent: $2,267/month plus hydro This apartment is perfect for professionals, couples, or small families looking for a comfortable and stylish living space. Don't miss out on this opportunity-schedule a viewing today! Building features include, indoor saltwater pool, hot tub and sauna , pet friendly , fitness room , on site staff , social room , wheelchair access , key fob entry , video surveillance , covered parking , rogers cable and bell satellite available through building cable system. (id:60297)
Team Glasser Real Estate Brokerage Inc.
609 Millbank Drive
London South, Ontario
Beautiful 3-Bedroom Upper Unit for Lease in a Prime Southeast London Location! Meticulously updated and freshly painted, this bright and charming 3-bedroom brick bungalow offers a clean, move-in-ready upper-level unit in a fantastic family-friendly neighbourhood. The sun-filled living and dining area provides a warm and welcoming space, while the updated kitchen features a gas stove, brand-new dishwasher, and new countertops-perfect for everyday living. Recent upgrades include newly installed doors and fresh paint throughout in White Dove, giving the home a crisp, modern feel. Enjoy access to a large backyard complete with mature fruit trees-apple, pear, and quince-as well as grapevines, ideal for outdoor enjoyment. Conveniently located within walking distance to Heritage Park (great playground for kids), Laurier Secondary School and excellent public schools, with a short drive to White Oaks Mall, major shopping, and quick access to Highway 401-perfect for commuters.This listing is for the upper unit only. The basement is separately occupied by a quiet family member and has its own private entrance. Ideal for a small family or professionals seeking a well-maintained home in a safe, convenient location. Available immediately. (id:60297)
Forest Hill Real Estate Inc.
THINKING OF SELLING or BUYING?
We Get You Moving!
Contact Us

About Steve & Julia
With over 40 years of combined experience, we are dedicated to helping you find your dream home with personalized service and expertise.
© 2025 Wiggett Properties. All Rights Reserved. | Made with ❤️ by Jet Branding
