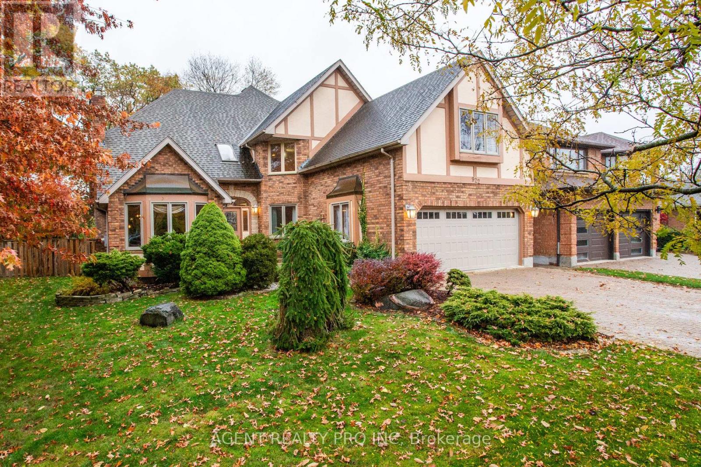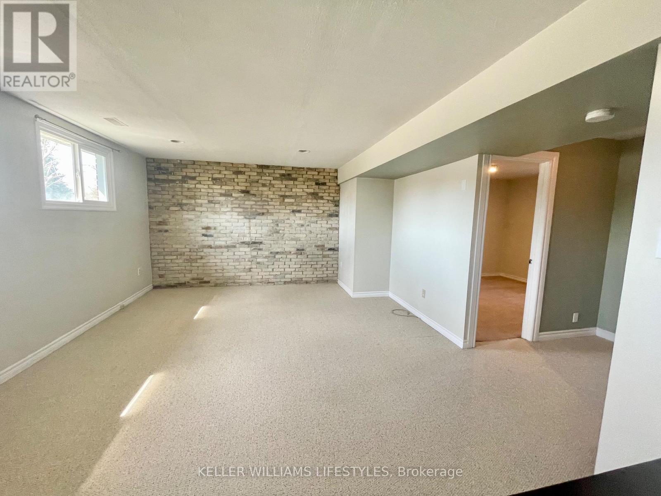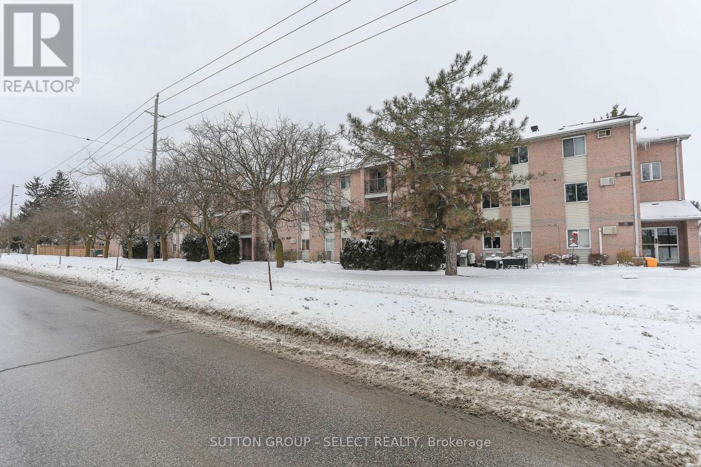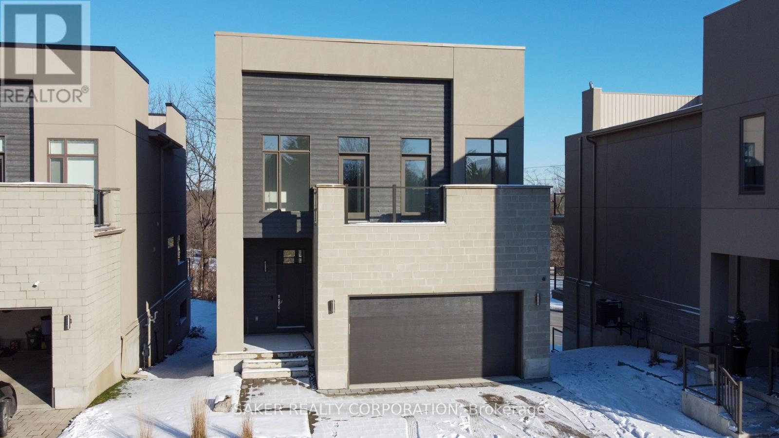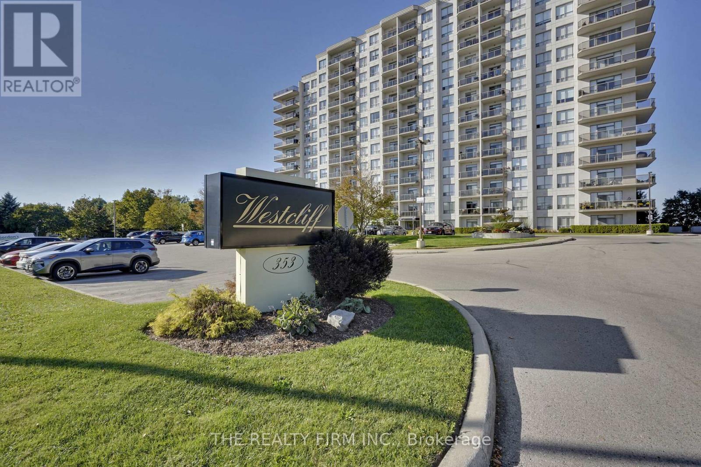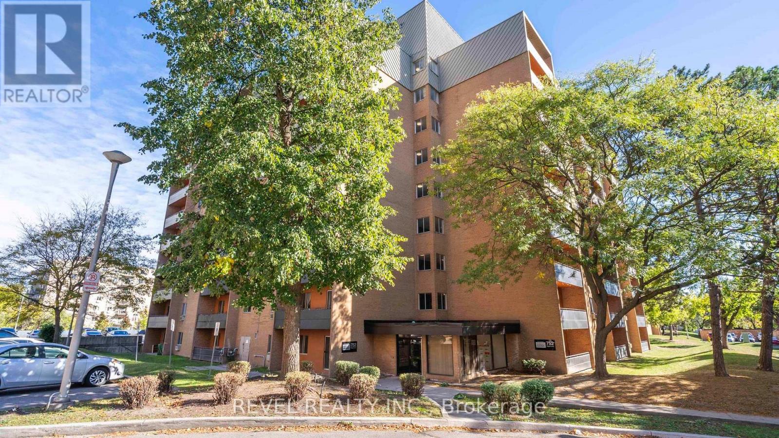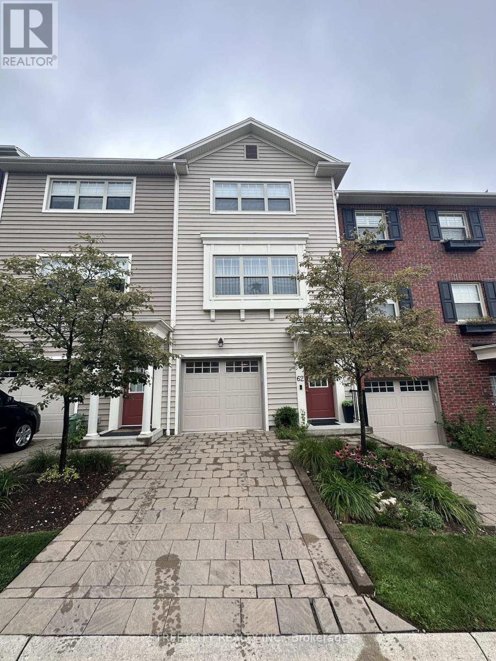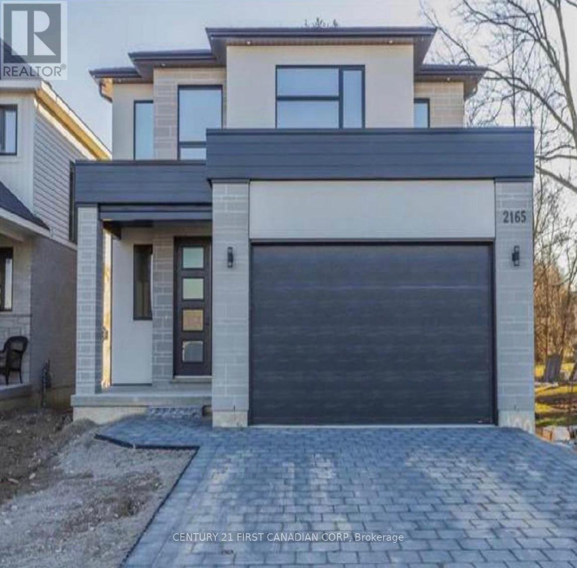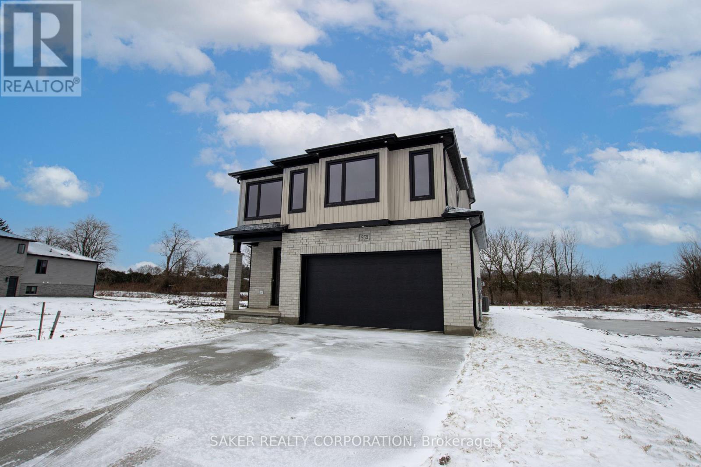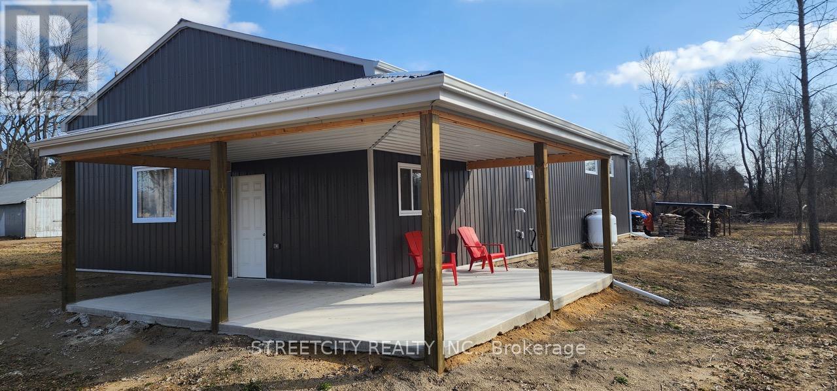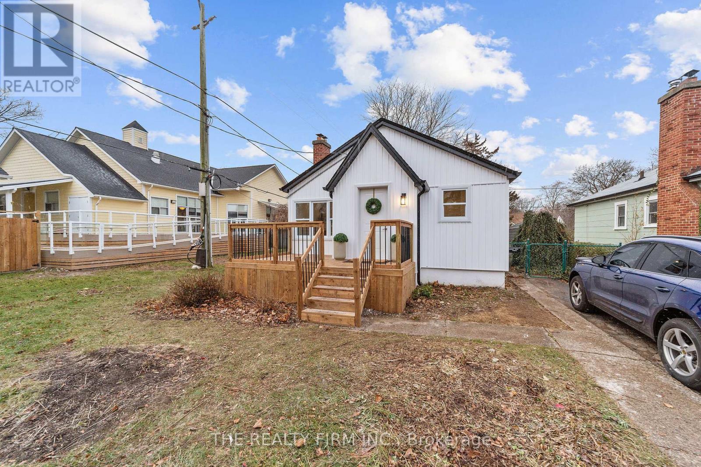Listings
922 Country Club Crescent
London South, Ontario
RARE OPPORTUNITY!!! BACKING ONTO THE HIGHLAND GOLF COURSE!! **INGROUND POOL*** ! Lovely gem nestled in the peaceful and family-friendly Highland area. This home is perfectly situated on a quiet crescent, backing onto the Highland Golf and Country Club! This is a quiet neighborhood with tree-lined streets and homes full of mature charm. This location offers easy access to downtown, highways, scenic trails, parks, and other amenities - all within a quick drive or just a short walk away. Fantastic, well maintained 2-story, 4 bedroom, 3.5 bathroom home with finished basement, offering 3,120 sq ft above ground and approx 710 sq ft in lower level of finished living space! The private backyard with mature trees, huge deck and a pool creates the perfect setting for entertaining family and friends and relaxation. The gate at the back of the fence leads directly onto the golf course! The main level of this home is thoughtfully designed, featuring a generously sized, eat-in updated kitchen with stainless steel appliances and plenty of counter space. The main level also boasts a large formal dining room, ideal for hosting special occasions, a formal living room with a gas fireplace, family room with a wood-burning fireplace, a convenient laundry room with direct access to the double car garage, as well as a large office and a 3 pc bathroom. The second level offers a full guest bathroom and 4 oversized bedrooms, including a primary bedroom featuring an upper balcony that overlooks the beautiful, treed backyard and the pool as well as a massive ensuite bathroom. The fully finished lower level offers a rec/play room, a spacious games room and a powder room. The improvements include : roof - 2015 (with 35 yr shingle warranty), about 75% of windows replaced in 2024, furnace - 2020, AC - 2022, pool liner - 2017, kitchen 2013, dishwasher - 2023, rest of appliances 2013. This home is a gem! All measurements approximate and to be verified by a buyer. (id:60297)
Agent Realty Pro Inc
Lower - 1463 Stoneybrook Crescent
London North, Ontario
Welcome to this well-maintained 1-bedroom, 1-bathroom lower-level apartment ideally located in North London's Stoneybrook neighbourhood. Offering a functional layout and comfortable living space, this unit is well suited for a single professional or couple seeking a quiet, residential setting with convenient access to nearby amenities.The apartment features a private bedroom, a full bathroom, and the convenience of en-suite laundry. One parking space is included, along with access to a shared backyard space. Situated directly across from Stoneybrook Public School and just minutes from Masonville Mall, Lucas Secondary School, grocery stores, public transit, and major north London routes, this location provides excellent accessibility without sacrificing neighbourhood appeal. Available February 1, 2026. (id:60297)
Keller Williams Lifestyles
209 - 2228 Trafalgar Street
London East, Ontario
Welcome to 2228 Trafalgar, a charming apartment style condominium nestled on the edge of the city. With a cozy, functional layout, this fully renovated 1 bedroom offers comfortable living space and an amazing list of upgraded fixtures and features! Inside you'll find a bright and inviting floor plan with plenty of natural light, gas fireplace with quartz surround and covered balcony creating the perfect little outdoor space. The well-appointed kitchen boasts stainless steel appliances including over-the-range microwave, soft close doors and drawers, quartz countertops and backsplash. Generously sized bedroom with mirrored sliding closet doors and a window air conditioner sleeve. Spa-like bathroom with pot lights and heated mirror, and, enjoy your very own in suite laundry and storage room. All appliances are brand new. Condo fee is $152/mth and includes water, one parking space, security controlled front entrance, and an outdoor pool. Property tax is $1073/year. (id:60297)
Sutton Group - Select Realty
1570 Beaverbrook Avenue
London North, Ontario
This spacious, upscale, recently built home offers an exceptional living experience with convenient access to public transit, including a quick bus route to Western University (UWO). The property is ideally located near major shopping centres, restaurants, and well-known retailers such as Sobeys, Costco, Tim Hortons, and nearby automotive dealerships. The home features generously sized bedrooms and an abundance of bathrooms, including a large primary bedroom with a private ensuite. The impressive living room and dining areas create an inviting and elegant atmosphere, perfect for comfortable everyday living. Multiple full-sized refrigerators provide ample food storage for residents.Tenants may enjoy the convenience of a private bathroom or minimal sharing with only one other occupant. The property is fully furnished with high-quality, tasteful furnishings and includes modern utilities such as high-speed Wi-Fi, bi-weekly professional cleaning, and regular lawn maintenance.This residence is ideal for those seeking a premium living environment that combines luxury, comfort, and outstanding value. (id:60297)
Century 21 First Canadian Corp
11 - 495 Oakridge Drive
London North, Ontario
ATTENTION :This home has an ELEVATOR TO ALL 3 LEVELS giving unfettered access everywhere in this massive 3400 sq. ft. home that overlooks McKillop park with Vistas of the Thames river from 3 of the 4 balconies. This contemporary stone and stucco home with 10 ' ceilings features a premium gourmet kitchen, engineered hardwood planking throughout, Great room and master suit with gas and electric fireplaces, extra wide staircases, balconies and views from almost every room . large 2 car garage all in a private exclusive enclave. (id:60297)
Saker Realty Corporation
107 - 353 Commissioners Road W
London South, Ontario
Welcome to this bright and inviting 1+1 bedroom, main floor, south-facing condo in the desirable Westcliff Towers. Thoughtfully designed, this home offers a spacious primary bedroom plus a versatile den ideal for a home office, guest space, or cozy retreat. The open-concept living and dining area is filled with natural light from south-facing patio door and window and features a fireplace, creating a warm and welcoming atmosphere. Step outside to your private balcony for morning coffee or evening relaxation. The kitchen includes ample counter space, a pantry, and generous storage, while in-suite laundry adds everyday convenience. This unit also comes with the rare bonus of two parking spaces, one underground and one above ground. Monthly condo fees are just $364, covering water, building insurance, and exterior maintenance. With a furnace and central air system for year-round comfort, you'll only need to cover hydro. Westcliff Towers residents enjoy excellent amenities including a fitness centre, a rental guest suite for visitors, and a welcoming residents lounge complete with TV, books, tables and chairs, and a pool table. Peace of mind comes with secure entry and professional management. Set in a prime London location close to shopping, restaurants, parks, and major transit routes, this condo offers the perfect blend of low-maintenance living and lifestyle amenities. Ideal for first-time buyers, downsizers, or investors. Dont miss your opportunity to own this main floor, south-facing unit with a fireplace, book your showing today! (id:60297)
The Realty Firm Inc.
809 - 752 Kipps Lane
London East, Ontario
Welcome to this affordable and conveniently located apartment condo in the heart of North London. This bright and functional unit offers an excellent opportunity for first-time buyers, students, or investors seeking reliable rental potential. Inside, you'll find a practical layout with a comfortable living area, a spacious bedroom, and large windows that bring in plenty of natural light. The private balcony provides a great spot for morning coffee or unwinding at the end of the day. One of the biggest advantages of this location is the easy access to major bus routes, making commutes to Western University, Fanshawe College, and downtown a breeze. Outdoor lovers will appreciate being just steps from the Thames River with its scenic walking trails, parks, and green space. Whether you're looking to get into the market, downsize, or add an income-producing property to your portfolio, this condo offers exceptional value in a central, connected location. (id:60297)
Revel Realty Inc.
62 - 1850 Beaverbrook Avenue
London North, Ontario
Welcome to this exceptional 2 Bedroom, 3 Bathroom Townhouse situated in the highly desirable Northwest London area. Designed with modern living in mind, this spacious residence is ideal for families or professionals seeking comfort and style in a prime location. The open-concept second floor offers a bright, expansive living area with large windows that fill the space with natural light-perfect for both entertaining and unwinding. The contemporary kitchen features stainless steel appliances, sleek countertops, and abundant cabinetry, making it well suited for cooking and hosting. The home includes three generously proportioned bedrooms, each offering ample closet space. The primary suite is complete with a private en-suite bathroom, providing added privacy and convenience. With three full bathrooms throughout, all finished with modern fixtures, including a refined primary bathroom with a walk-in shower, this townhouse delivers both functionality and elegance. Contact us today to schedule a viewing. (id:60297)
Streetcity Realty Inc.
2165 Linkway Boulevard
London South, Ontario
Stunning custom home!! Location, Location, Location! Located in Eagle Ridge, steps to West Five, trails, shopping, The London Hunt and great schools. 3 spacious bedrooms including beautiful primary suite with double bedroom doors and large bathroom with soaker tub walk in shower and double sinks. Caseys Kitchen with quartz, plenty of storage and peninsula counter with eating area. Gas fireplace in the family room with ship lap finish. Plenty of upgrades throughout. Basement is partially finished, could be provided a quote to finish the rest of the basement. A must see property! (id:60297)
Century 21 First Canadian Corp
536 Regent Street
Strathroy-Caradoc, Ontario
MOUNT BRYDGES (TO BE BUILT) " THE BEACH" 1,884 sq. ft. | 3 Bed | 3 Bath | 2-Car Garage Welcome to Timberview Trails in Mount Brydges, proudly built by Banman Developments! Introducing The Beach bright and modern 2-storey home offering 1,884 sq. ft. of beautifully designed living space with 3 bedrooms, 3 bathrooms, and a spacious 2-car garage. The main level features an open-concept layout with 9 ceilings and engineered hardwood flooring throughout. The kitchen showcases custom cabinetry by Casey's Creative Kitchen and elegant quartz countertops, also included in all bathrooms for a cohesive, upscale finish. The private primary suite is thoughtfully separated and features a luxury ensuite with a massive walk-in closet perfect for relaxing in style. The lower level offers nearly 9 ceilings and oversized windows, providing plenty of natural light and great potential for future development. With Banman Developments, premium upgrades are included no extra costs for the high-end features you want. Check out our spec sheet for the full list of exceptional finishes that come standard. *(pictures of Previous build with upgrades) (id:60297)
Saker Realty Corporation
29771 Zone Road
Chatham-Kent, Ontario
BUSINESS-INVESTOR OPPORTUNITY / OILFIELD FOR SALE. WELCOME TO FAIRFIELD OILFIELD, ONE OF THEREMAINING HERITAGE OILFIELDS IN PRODUCTION. THIS IS A SHARE PURCHASE FOR 100% OF COMPANYOWNERSHIP. IMPROVEMENTS INCLUDE, NEW 32X64 DRIVE-SHED(2023) WITH CENTRAL AIR,KITCHEN,LAUNDRY,OFFICES AND WORKSHOP, 10 REDONE AND RESTORED OPERATIONAL WELLS PRODUCING OVER 150 BARRELS OFOIL EACH MONTH, WITH 30 WELLS IN TOTAL ON LAND, 700 SQ FT HOME, NEW WATER/OIL SEPARATOR (2023),SEE DOCUMENTS FOR MORE INFO. (id:60297)
Streetcity Realty Inc.
271 Herkimer Street
London South, Ontario
Welcome to 271 Herkimer Street! A beautifully updated home with bright, sun-filled spaces in a quiet, friendly neighbourhood perfectly located near LHSC, Parkwood, 401, major amenities, bus routes, schools, daycares, Wortley & downtown. This move-in-ready bungalow blends modern updates with everyday convenience. The home features a long list of upgrades, including new updated interior/exterior doors, paint, lighting, kitchen cabinets w/quartz countertop, new kitchen appliances, plumbing & more!! The main level features three comfortable bedrooms and a fully renovated 4pc bathroom. The lower level adds exceptional versatility with a 4th bedroom, new egress window, fully renovated 3pc bathroom, & spacious living area. This level offers an ideal layout for future development of a secondary suite. The side entrance leads directly downstairs & further enhances its potential for multi generational living or income opportunities. Outside, the home stands out with new board-and-batten style siding, a new front porch with stairs, a great backyard with mature trees, & parking for 3 vehicles w/room to add more if desired.The neighbourhood is great - you're steps from Rowntree Park, featuring a baseball diamond, tennis court, and kids' play equipment, making it a wonderful spot for families. Beautifully updated, bright, and full of possibilities, this home is ideal for families, professionals, or anyone lookingfor a warm and welcoming place to call home. (id:60297)
The Realty Firm Inc.
THINKING OF SELLING or BUYING?
We Get You Moving!
Contact Us

About Steve & Julia
With over 40 years of combined experience, we are dedicated to helping you find your dream home with personalized service and expertise.
© 2025 Wiggett Properties. All Rights Reserved. | Made with ❤️ by Jet Branding
