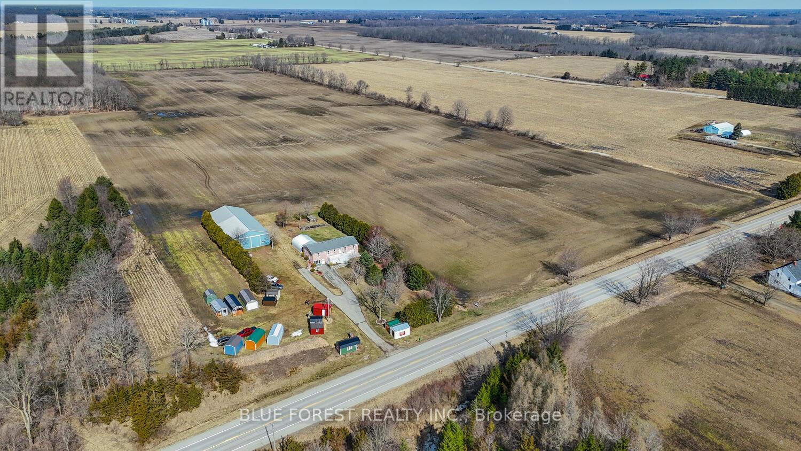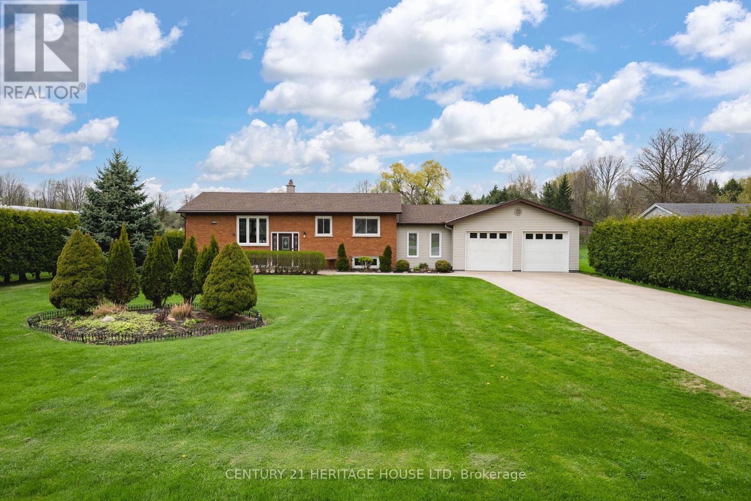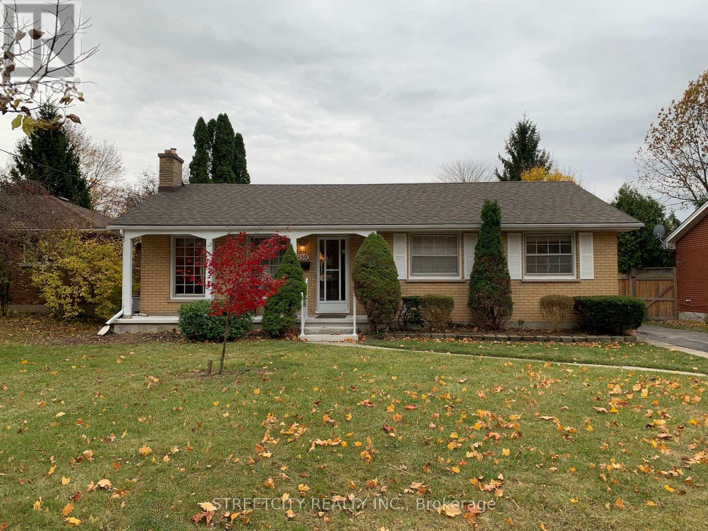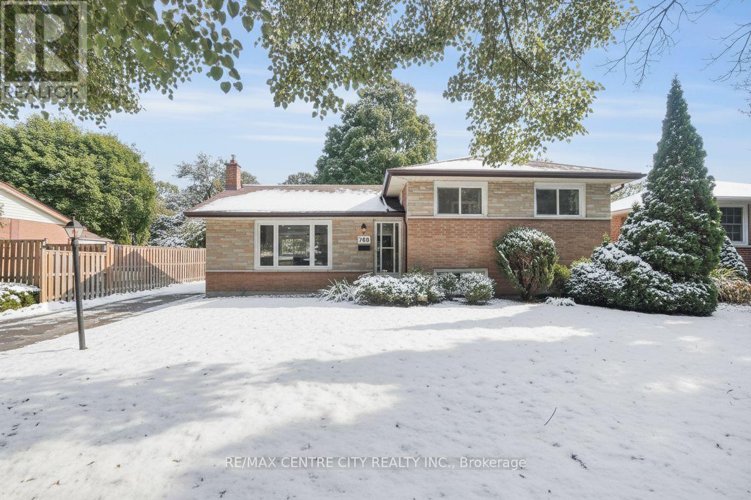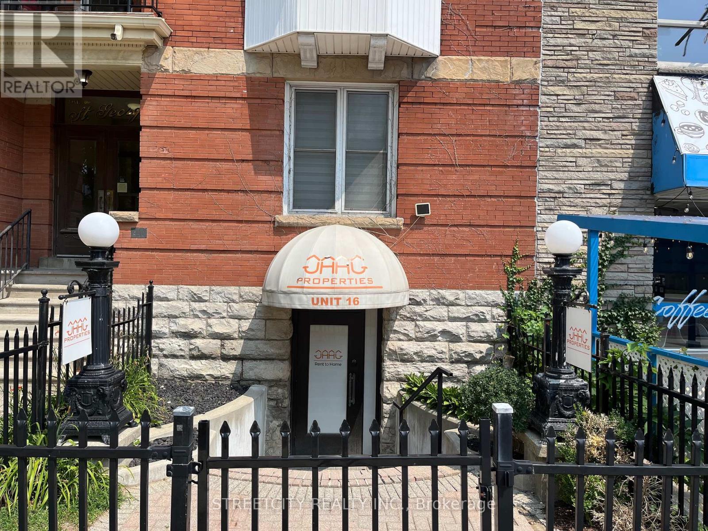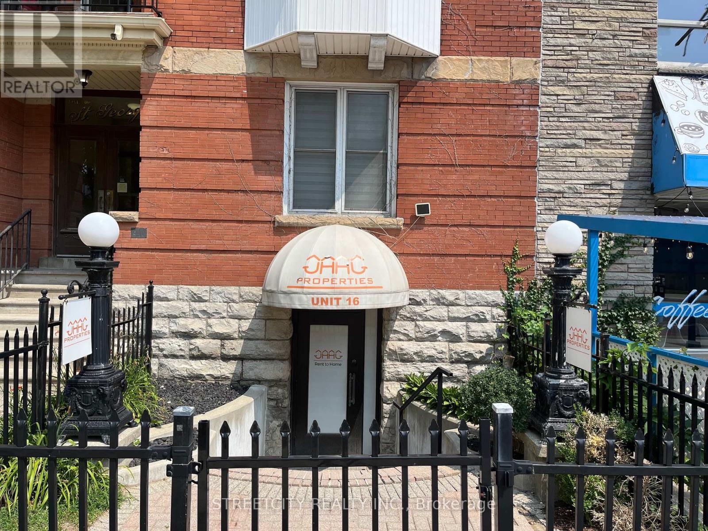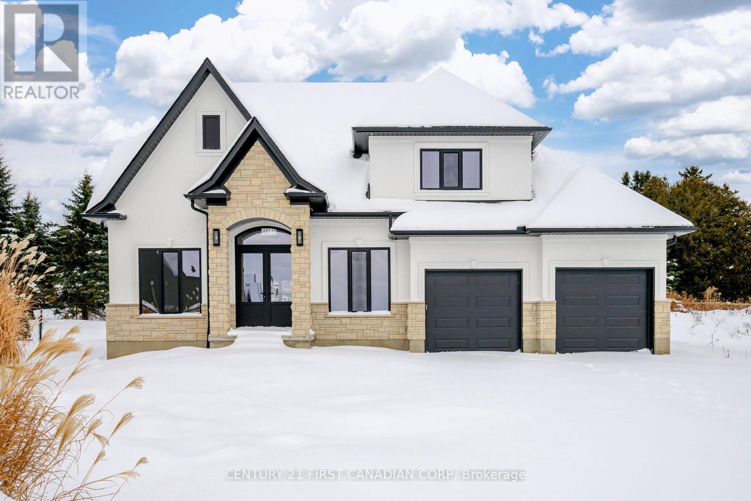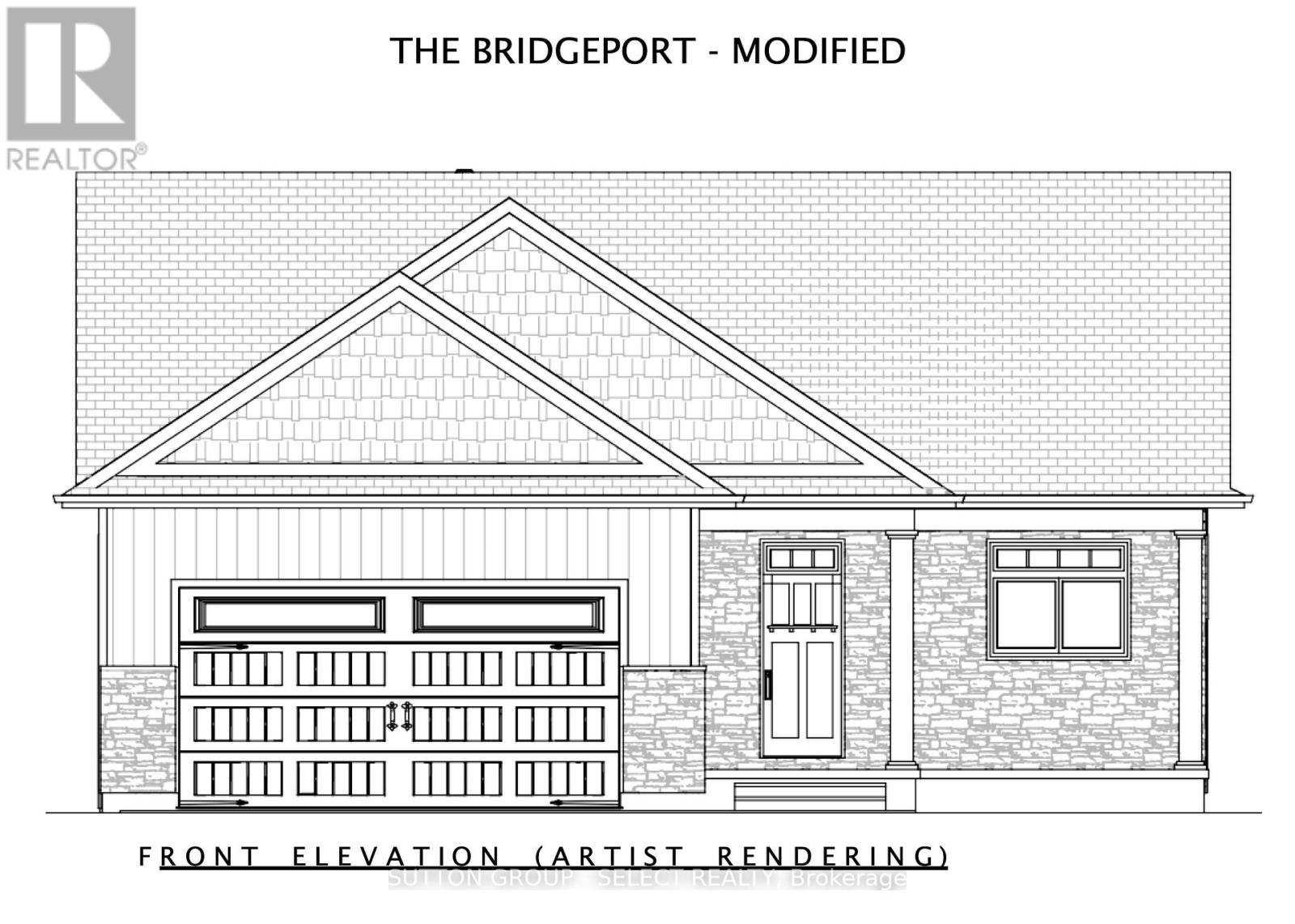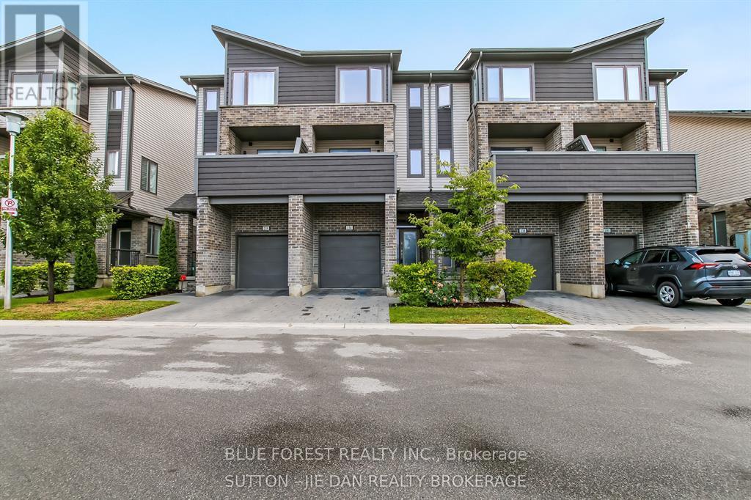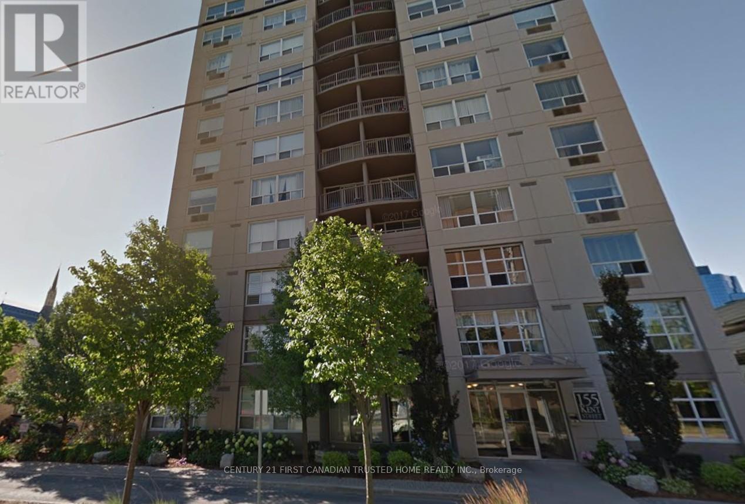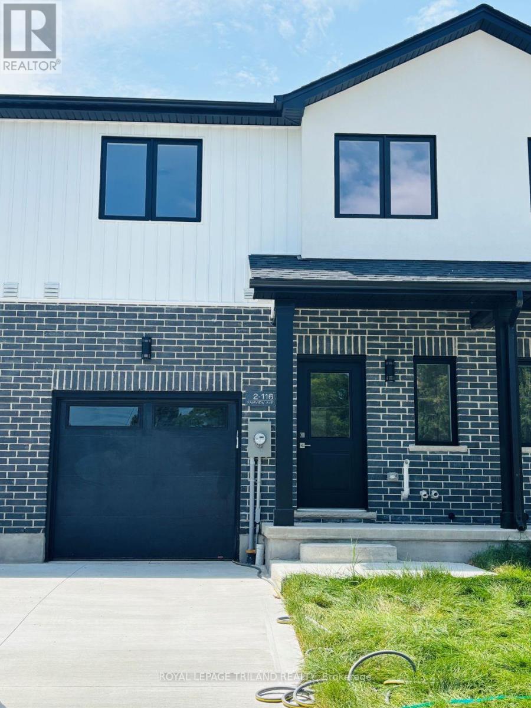Listings
22120 Talbot Line
West Elgin, Ontario
**Exciting Agricultural Opportunity in the Municipality of West Elgin!** This exceptional, 50 Acre parcel of farmland offers approximately 46 workable acres (+/-), perfect for expanding your existing farm operation. Upon completion of the severance, the seller will retain the home, two outbuildings, and approximately 2.5 acres (+/-), while the remaining farmland will become the property of the buyer. The seller will cover all severance fees, and property taxes will be reassessed at the time of severance to reflect agricultural rates.This is a fantastic opportunity to grow your agricultural holdings in a well-established farming community! (id:60297)
Blue Forest Realty Inc.
2720 Catherine Street
Thames Centre, Ontario
Welcome home to 2720 Catherine Street situated on a generous sized (100' x 200' foot) prime country lot located in the quiet and sought after community of Dorchester - known for its amazing golf courses, scenic walking trails, picturesque Mill Pond and rural living This home is all about location - enjoy your countryside property while being minutes from Veterans Memorial, Highway 401, London and all your essential amenities! The main floor features 3 bedrooms, a full washroom, open kitchen concept and dining space equipped with patio doors leading to a double deck (18' x 52 ' ft) huge private backyard surrounded by an abundance of cedar hedges! The lower level boast's versatility and space with an office, additional 3 piece bathroom and guest-room! One of the best features of this amazing property is the extra large four car garage (24' x 38' ft) perfect for car enthusiasts or boat lovers! Extras" store all your seasonal mechanical items in the shed located at the back of the garage- accessed through the backyard. Hot tub included (as is) motor needs to be replaced. New well system installed and maintained. 100 amp service is home and 200 amp in garage. (id:60297)
Century 21 Heritage House Ltd
159 Centre Street
London South, Ontario
ATTENTION: First-time Homebuyers, Investors, Flippers, or Downsizers! OPPORTUNITY KNOCKS! Welcome to 159 Centre Street, London, ON, in the great family neighbourhood of Southcrest Estates! Located on a super quiet cul-de-sac, this property offers great possibilities to all, but would be an ideal place to raise a growing family! This all brick bungalow offers 3 good sized bedrooms on the main floor, a large living room & dining room, kitchen, main bath and a spacious sunroom, great for entertaining guests over dinner parties or for relaxing with your favorite book! The lower level has a convenient side entrance which could lead to potential for in-law suite capability, a large family room and a partially finished basement with laundry & lots of storage space options. Updates include new gas furnace and AC 2016, new HD asphalt shingles 2018, new breaker panel 2024, new front cement porch, steps & hand rails 2025. This property sits on a large 60 x 121 foot fully fenced deep lot. Hurry & Book your Showing today as this property won't last long! Professional photos by Friday November 14th. (id:60297)
Streetcity Realty Inc.
700 Glengyle Crescent
London North, Ontario
Exceptionally renovated 4-bedroom, 4 bathroom sidesplit in desirable Northridge! Set on a quiet, tree-lined crescent across from parks, top-rated schools, and amenities. This 4-level home includes 4 bedrooms PLUS an office, and 4 bathrooms, including a 4-piece ensuite. The open-concept main floor features a modern kitchen with island and new appliances, along with multiple living areas for flexible family living. Upgrades include new windows, plumbing, and electrical throughout with updated 125-amp panel, CAT5 wiring in every room with built-in USB outlets, Wi-Fi extender, central vac rough-in, and a new owned hot water tank. (id:60297)
RE/MAX Centre City Realty Inc.
16 - 440 Wellington Street
London East, Ontario
Prime Downtown Office Space for Sale or Lease - 440 Wellington St, London ON Exceptional opportunity to own or lease a beautifully renovated commercial office space in the heart of Downtown London. Situated prominently at the corner of Wellington Street and Queens Avenue, this high-exposure location offers direct street frontage in one of the city's busiest business corridors. Designed with a modern open-concept layout, this versatile space features a custom reception area, multiple private offices, two bathrooms, and stunning exposed brick that adds both character and contemporary style. Premium signage opportunities and consistent foot and vehicle traffic make it an ideal location for growing or launching your business. The property includes two dedicated private parking spaces, with additional spaces available for rent. It's conveniently located within walking distance to One London Place, Victoria Park, Canada Life, and Richmond Row, offering easy access to key downtown amenities and services. Don't miss your chance to secure this rare and move-in-ready commercial space in one of Downtown London's most iconic brownstone buildings. (id:60297)
Streetcity Realty Inc.
803 - 6400 Huggins Street
Niagara Falls, Ontario
Skyline Views & Modern Comfort at 803-6400 Huggins St. Experience Elevated Living in Niagara Falls Welcome to Suite 803 at 6400 Huggins Street-a meticulously maintained two-bedroom condo offering a perfect blend of modern upgrades and serene living. Located in one of the most sought-after, quiet buildings in the heart of Niagara Falls, this unit is a "must-see" for first-time buyers, downsizers, or savvy investors. Step inside to find a bright, open-concept layout designed for both comfort and style. The living and dining areas feature seamless flooring (updated 2018) that flows elegantly throughout the main spaces. Year-Round Climate Control: Stay comfortable and energy-efficient with the state-of-the-art Daikin Ductless heat pump, professionally installed in July 2025. Enjoy the ease of in-suite laundry and the security of a dedicated exclusive parking spot. The true "wow" factor of this home is the unobstructed view of the iconic Niagara Falls skyline. Whether you're enjoying your morning coffee or watching the evening city lights, the backdrop of this world-renowned city is yours to enjoy every single day. Living at 6400 Huggins St. means more than just a beautiful apartment; it's about a community. The building has been recently refreshed to offer a premium experience: Modern Security: Recently updated security system for total peace of mind. Renovated Common Areas: A bright, welcoming lobby and a newly updated party room perfect for hosting larger celebrations. Prime Location: Nestled in a quiet neighborhood just minutes from the QEW, world-class dining, shopping, and the Fallsview district. Don't miss your chance to own a piece of the Niagara Falls skyline. Schedule your showing today! (id:60297)
Royal LePage Triland Realty
16 - 440 Wellington Street
London East, Ontario
Prime Downtown Office Space for Sale or Lease - 440 Wellington St, London ON Exceptional opportunity to own or lease a beautifully renovated commercial office space in the heart of Downtown London. Situated prominently at the corner of Wellington Street and Queens Avenue, this high-exposure location offers direct street frontage in one of the city's busiest business corridors. Designed with a modern open-concept layout, this versatile space features a custom reception area, multiple private offices, two bathrooms, and stunning exposed brick that adds both character and contemporary style. Premium signage opportunities and consistent foot and vehicle traffic make it an ideal location for growing or launching your business. The property includes two dedicated private parking spaces, with additional spaces available for rent. It's conveniently located within walking distance to One London Place, Victoria Park, Canada Life, and Richmond Row, offering easy access to key downtown amenities and services. Don't miss your chance to secure this rare and move-in-ready commercial space in one of Downtown London's most iconic brownstone buildings. VTB & Rent To Own option available (id:60297)
Streetcity Realty Inc.
263 Foxborough Place
Thames Centre, Ontario
Step into timeless design and thoughtful craftsmanship in this custom-built 2,710 sq. ft. home, perfectly positioned on a premium lot backing onto mature trees for exceptional privacy and serene views.From the moment you enter, the grand two-storey foyer sets the tone, complemented by elegant arches throughout the main floor that add architectural character and warmth. The heart of the home is flooded with natural light thanks to upgraded European windows throughout and an expansive sliding door that seamlessly connects the main living space to the backyard, offering beautiful, private treed views.Designed for both everyday living and entertaining, the home features a gourmet kitchen with quartz countertops throughout, a large hidden pantry, and a functional layout that flows effortlessly into the main living areas. Enjoy the convenience of main-floor laundry and extend your living space outdoors on the extended covered porch, ideal for relaxing or hosting guests year-round. Additional value comes with a fully paid hot water heater and water softening system, offering comfort and peace of mind for years to come. Upstairs, enjoy 9-foot ceilings, three spacious bedrooms, and 2 bathrooms. The primary retreat is a true standout, featuring an expansive ensuite with double sinks, a sprawling shower, and direct access to a massive walk-in closet, a thoughtfully designed space that combines luxury and convenience. Located in the sought-after community of Thorndale, this home offers a family-friendly setting with parks, trails, sports fields, and splash pads, a short drive to London's shopping and amenities. Combining luxury finishes, thoughtful design, and a private premium lot, this is a rare opportunity to enjoy custom quality in a welcoming community. (id:60297)
Century 21 First Canadian Corp
19 Lois Court
Lambton Shores, Ontario
Quality and value are paramount in this impressive offering from Rice Homes. With 2,369 sq. ft. of finished living area this 4 bedroom, 3 bath home is sure to please. Features include: open concept living area with 9 & 10' ceilings, gas fireplace, center island with kitchen, 3 appliances, main floor laundry, master ensuite with walk in closet, pre-engineered hardwood floors, front and rear covered porches, basement fully finished, Hardie Board exterior for low maintenance. Concrete drive & walkway. Call or email L.A. for long list of standard features and finishes. Newport Landing features an incredible location just a short distance from all the amenities Grand Bend is famous for. Walk to shopping, beach, medical and restaurants! Noe! short term rentals are not allowed in this development, enforced by restrictive covenants registered on title. Price includes HST for Purchasers buying as principal residence. Property has not been assessed yet. (id:60297)
Sutton Group - Select Realty
90 - 1960 Dalmagarry Road
London North, Ontario
Lovely Ironstone built 3+1 bedroom, 3.5 bath north-west London condo with garage, front deck and rear patio. The main or ground floor offers inside access from a private single-car garage. There is a multi-purpose room with an adjoining 3 pc bath, so could be 4th bedroom, den, recroom or office. The second level offers open style living with a spacious kitchen, designated dining area, living room with access to front raised balcony, large enough for seating and BBQs, and a 2 pc powder room. One more floor up and there are 3 bedrooms, including the primary bedroom with a private ensuite bath as well as a full 4 pc bath. (id:60297)
Blue Forest Realty Inc.
702 - 155 Kent Street
London East, Ontario
Richmond Row Beauty - 155 Kent is a highly sought address this 2 bedroom, 2 bath condo. walking distance to all of the amazing amenities downtown London has to offer. Parks, shopping, restaurants, public transit, bike paths along the river and so much more, including Balcony with a view of Victoria Park. Condo fee includes parking, water, exercise room, sauna, hot tub, controlled key/intercom system (id:60297)
Century 21 First Canadian Trusted Home Realty Inc.
2 - 116 Fairview Avenue
St. Thomas, Ontario
Now offering ONE MONTH FREE RENT! Welcome to Unit 2 - a brand new, townhouse in an exclusive 4-unit development on Fairview Avenue in St. Thomas. This beautifully designed 3-bedroom, 2.5-bathroom home offers extra privacy, more natural light, and a sleek, modern layout ideal for families, professionals, or anyone looking for a fresh start. The main floor boasts an open-concept living and dining space, a bright modern kitchen with brand new appliances, and a convenient powder room. Upstairs, you'll find three well-sized bedrooms, including a primary suite with its own ensuite bathroom and walk-in closet. With contemporary finishes, neutral tones, and high-end craftsmanship, this home is move-in ready and built to impress. Located in a family-friendly neighborhood close to schools, parks, shopping, and just minutes to London and Highway 401, this is a perfect place to call home. Available now - take advantage of one month free rent and experience the comfort of a brand new townhouse. (id:60297)
Royal LePage Triland Realty
THINKING OF SELLING or BUYING?
We Get You Moving!
Contact Us

About Steve & Julia
With over 40 years of combined experience, we are dedicated to helping you find your dream home with personalized service and expertise.
© 2025 Wiggett Properties. All Rights Reserved. | Made with ❤️ by Jet Branding
