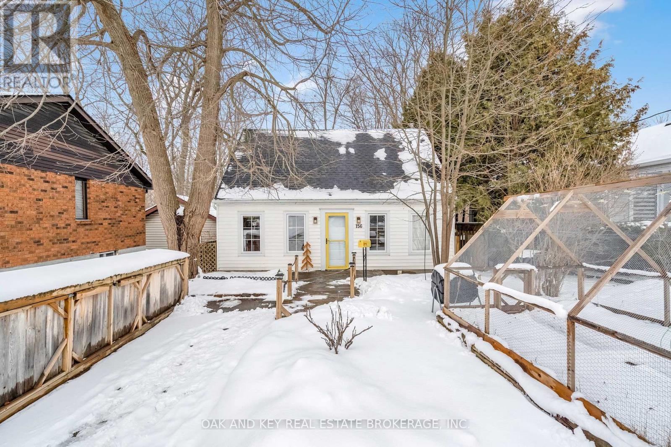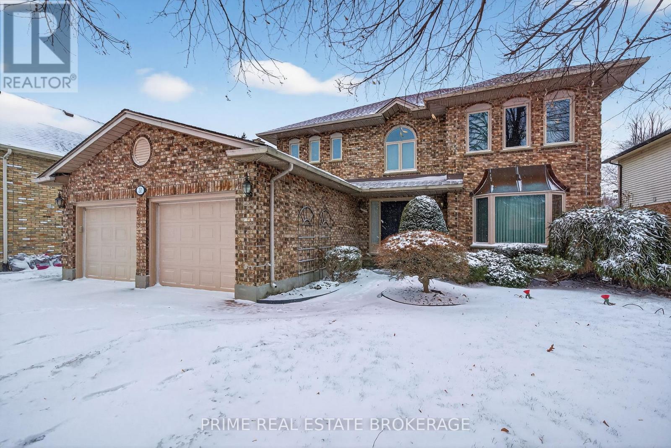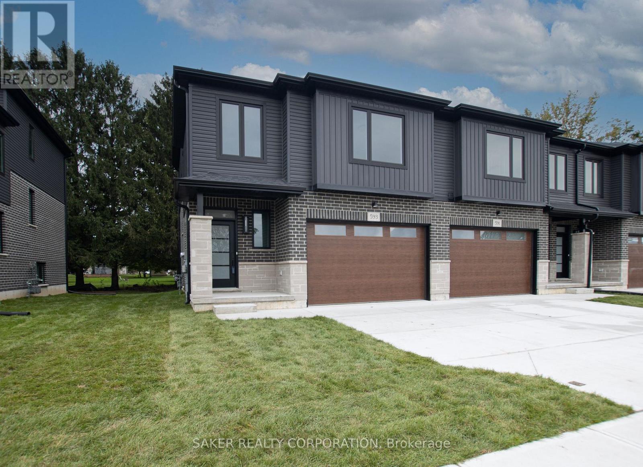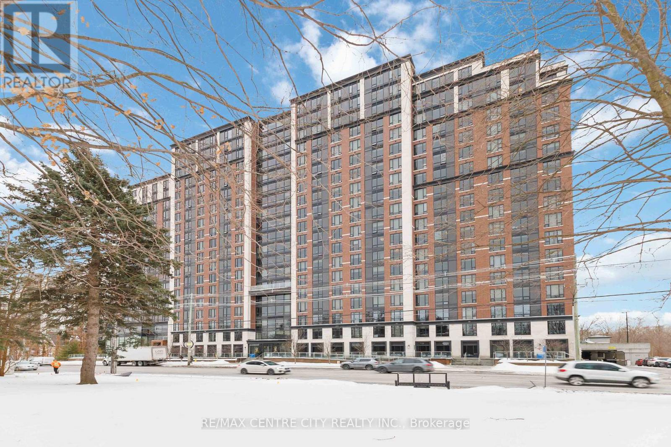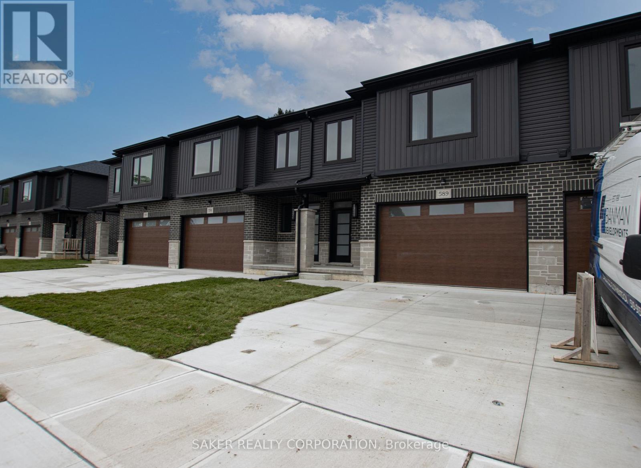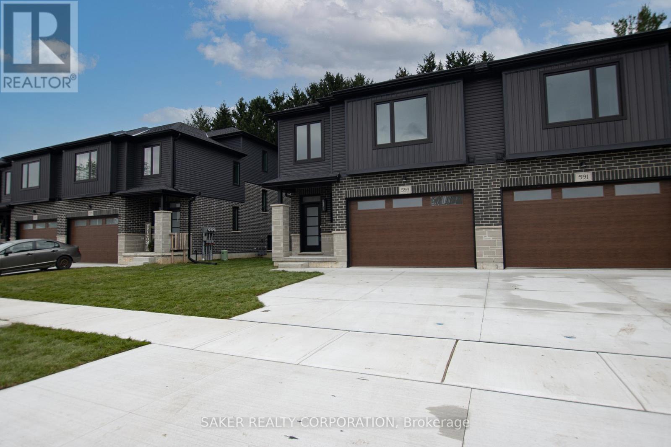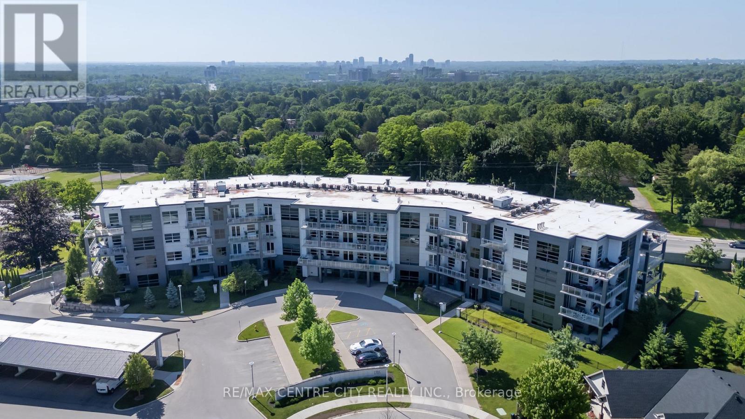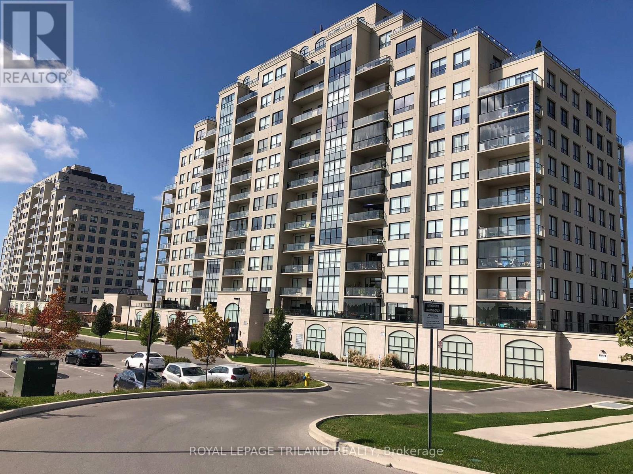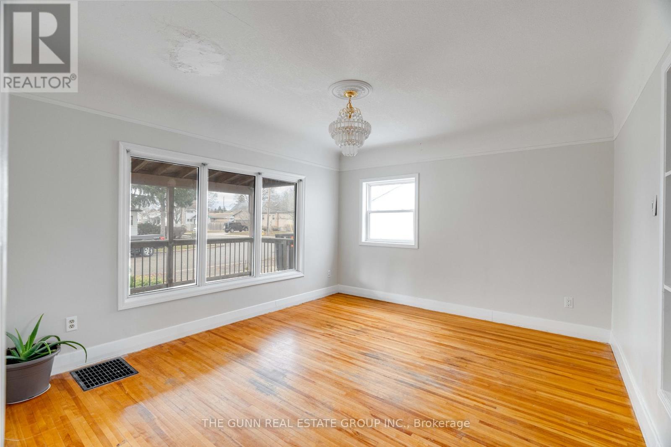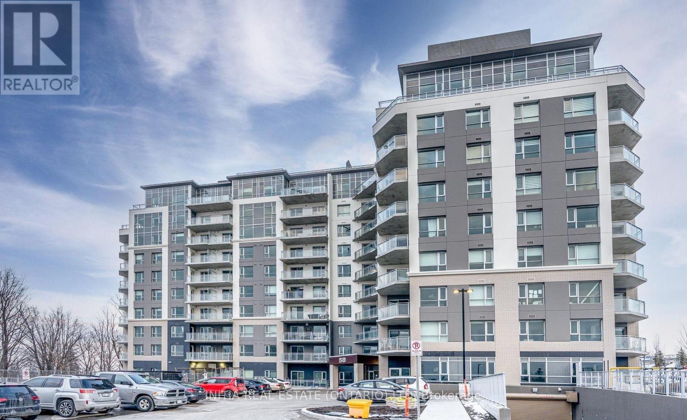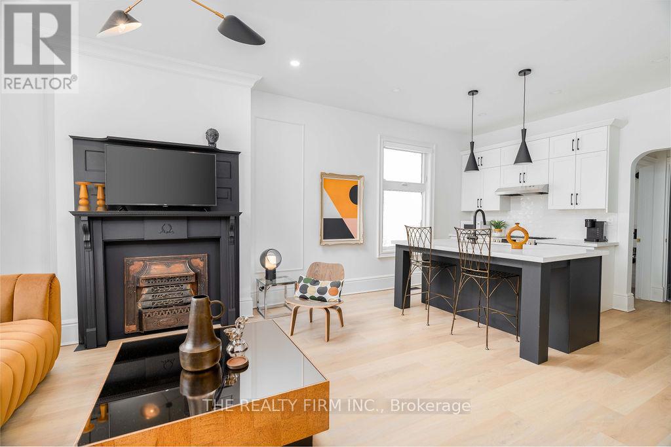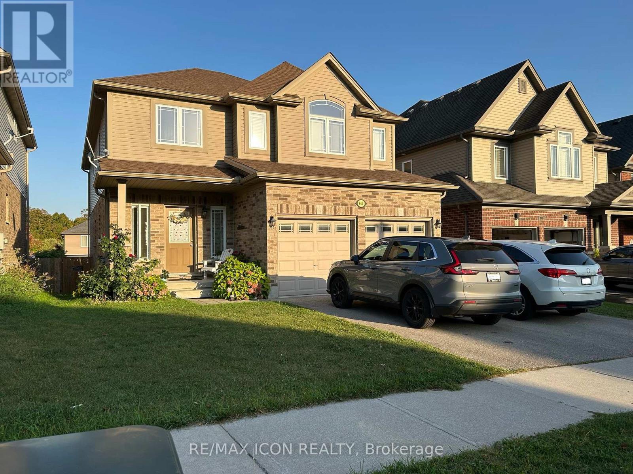Listings
156 Langarth Street W
London South, Ontario
Your Own Hidden Cottage in the City. Tucked away at the end of a quiet dead-end street, this charming home feels like a secret retreat - your very own cottage in the city. Backing onto tranquil ponds, the setting is peaceful, private, and perfect for nature lovers and bird watchers, where mornings begin with birdsong and evenings unwind in calm reflection .Despite its serene surroundings, you're just minutes from downtown, close to schools, shopping, and all major amenities, with easy access to major highways for a seamless commute. It's the rare blend of countryside calm and city convenience. Whether you're a first-time buyer dreaming of a cozy place to call home or an investor seeking a unique, high-appeal property, this home offers warmth, character, and opportunity. A place to slow down, breathe deeply, and fall in love - while still staying connected to everything you need . A truly special opportunity to live gently and invest wisely. With Low property taxes , Newer HVAC system and other thoughtful updates this property is priced to sell quickly. (id:60297)
Oak And Key Real Estate Brokerage
51 Cherish Court
London South, Ontario
Offered for the first time, 51 Cherish Court is a rare opportunity in one of South London's most established and enduringly desirable enclaves. Built in 1989 by Sifton, homes on this quiet cul-de-sac are seldom available, with many residents choosing to remain for decades. The location was highly sought-after in the late 1980s and continues to be today-private, mature, and exceptionally well connected.Meticulously maintained, this residence reflects pride of ownership throughout and presents as though it were newly built. The main floor offers a practical and family-friendly layout, complete with a powder room, main-floor laundry, and multiple access points to the outdoors. The breakfast nook opens directly onto a large composite deck, overlooking a fully landscaped and irrigated backyard that provides both privacy and ease of maintenance. The same attention to detail extends to the front yard.Upstairs, the home features three generously sized bedrooms served by a well-appointed four-piece bathroom, along with a spacious primary suite that includes a comfortable five-piece ensuite with a jacuzzi tub. A two-car garage completes the home's functional appeal.Located just steps from the iconic Springbank Park, residents can enjoy immediate access to walking trails, green space, and the pedestrian bridge to Thames Valley Golf Course. Byron Village, the Southdale development, and downtown London are all minutes away, with a convenient transit route located just steps from the home for those who prefer not to drive.This is a home and location that rarely come to market-carefully maintained, thoughtfully designed, and ideally situated. A truly special offering worth seeing in person. (id:60297)
Prime Real Estate Brokerage
581 Regent Street
Strathroy-Caradoc, Ontario
* FREEHOLD ( NO CONDO FEE'S) END UNIT! Banman Development, Split level Townhome BACKING ONTO MATURE TREES ,with 3 bedrooms, 3 bathrooms, and 2 CAR DRVEWAY and 1.5 car Garage. The Kitchen features an island, quarts tops and backsplash. The Master suite on its own level with Luxury Ensuite and massive walk in closet . The Laundry room is conveniently located on the second level .JUST UNDER 2000 SQ FT, of Premium above ground floor space plus unfinished Basement, rear deck as standard. This home is conveniently located near the community center, parks, arena, wooded trails and the down town, and is appointed well beyond its price point which include quartz countertops, hardwood throughout the main floor, porcelain tile in all wet areas, glass/tile showers, 9' ceilings . *(All Pictures are of model home, 2 Colour options available ) (id:60297)
Saker Realty Corporation
1218 - 1235 Richmond Street
London East, Ontario
Welcome to Unit 1218 at Luxe London, a premium 3-bedroom, 2-bathroom corner unit offering stunning, unobstructed views and abundant natural sunlight from its large windows and 9'ceilings. Located just a short walk to Western University, this fully furnished unit features a modern gourmet kitchen with stainless steel appliances, granite countertops, and a stylish backsplash. The spacious master bedroom includes a walk-in closet and private 3-piece ensuite while the two additional bedrooms share a semi-ensuite bathroom, making this layout one of the most sought-after in the building. The building offers top-tier amenities, including a fitness club, sauna, games room, theatre, and 24-hour concierge. Currently leased to A+ tenants until spring 2026 at $2,900/month, this is a turnkey investment opportunity in one of Londons most desirable locations, close to Masonville Mall, parks, and Richmond Row! (id:60297)
RE/MAX Centre City Realty Inc.
573 Regent Street
Strathroy-Caradoc, Ontario
FREEHOLD NO CONDO FEES! This beautifully designed split-level townhome by Banman Development backs onto mature trees and offers nearly 1800 sq. ft. of premium above-ground living space (plus an unfinished basement). Featuring 3 spacious bedrooms and 3 bathrooms, this home includes a master retreat on its own level with a luxurious ensuite and massive walk-in closet. The modern kitchen showcases an island with quartz countertops and matching backsplash, while the open layout is elevated with hardwood on the main floor, porcelain tile in all wet areas, 9' ceilings, and elegant glass/tile showers. A rear deck comes standard, along with a convenient second-level laundry room, a 2-car driveway, and a 1.5-car garage. Perfectly located near the community center, parks, arena, wooded trails, and downtown, this home is appointed far beyond its price point. (Photos are of model home; two color schemes available.) (id:60297)
Saker Realty Corporation
575 Regent Street
Strathroy-Caradoc, Ontario
FREEHOLD NO CONDO FEES! This beautifully designed split-level townhome by Banman Development backs onto mature trees and offers nearly 1800 sq. ft. of premium above-ground living space (plus an unfinished basement). Featuring 3 spacious bedrooms and 3 bathrooms, this home includes a master retreat on its own level with a luxurious ensuite and massive walk-in closet. The modern kitchen showcases an island with quartz countertops and matching backsplash, while the open layout is elevated with hardwood on the main floor, porcelain tile in all wet areas, 9' ceilings, and elegant glass/tile showers. A rear deck comes standard, along with a convenient second-level laundry room, a 2-car driveway, and a 1.5-car garage. Perfectly located near the community center, parks, arena, wooded trails, and downtown, this home is appointed far beyond its price point. (Photos are of model home; two color schemes available.) (id:60297)
Saker Realty Corporation
406 - 1705 Fiddlehead Place
London North, Ontario
Welcome home to this decidedly upscale Premiere Penthouse condominium at NorthPoint, ideally located in northwest London and offering easy access to the world class shopping at CFMasonville Place, the institutions of Western University and University Hospital. You are going to LOVE the Million Dollar four season views from the covered balcony, the perfect outdoor oasis for entertaining or just enjoying a glass of wine at the end of the day and marveling at some of the prettiest sunsets in London. This unique penthouse offers an open concept Greatroom featuring a 12' high custom designed ceiling with built in lighting, a modern linear gas fireplace surrounded by custom built cabinetry along with a butlers pantry and wine bar, and floor to ceiling windows to admire the beautiful view. This terrific condominium features a Savant Smart Home System that controls the lighting, blinds and built in speaker system. The Chef in your family is going to be impressed by the oversized kitchen island, along with high end Thermador appliances, custom cabinetry and quartz countertops. The primary bedroom is the perfect place to end a long day and has a spa inspired ensuite bathroom with heated flooring, a glass shower enclosure and a designer walk in closet. The guest suite is equally impressive and also features a full ensuite bathroom and dedicated walk in closet. There is also an in-suite laundry room along with convenient storage. New LifeBreath HEPA filtration system in stalled in2023. There are two dedicated exclusive underground parking spots included along with two exclusive storage units. Don't delay, you are going to LOVE living here! (id:60297)
RE/MAX Centre City Realty Inc.
607 - 240 Villagewalk Boulevard
London North, Ontario
Welcome to Village North in beautiful Sunningdale! This fantastic 2 bedrooms plus den and 2 full bathrooms condo is spacious and offers a balcony with a scenic view. The primary bedroom has an ensuite bathroom and a walk in shower. Enjoy the electric fireplace in the living room with a ceiling fan and a balcony. The kitchen has a built in microwave and stainless steel appliances along with a large pantry. 1 reserved parking spot in the underground garage for your convenience. The amenities include an indoor pool, exercise room, golf simulator, movie theatre, billiards room, party room, and guest quarters. Great location close to shopping, Masonville Mall, trails, Western, University Hospital and Sunningdale Golf Club. All you pay for is electricity and the rest the Landlord takes care of. Can be rented furnished. A must see. It won't last long. (id:60297)
Royal LePage Triland Realty
118 St Julien Street W
London East, Ontario
This 2 +1 bedroom home has a 1 bedroom 1 bath apartment located on the upper floor, with a separate entrance. The home has a double driveway and a detached garage, both highly sought after features that are not usually found in this area. The large covered porch leads into the main floor, with 2 bedrooms and a large living room just off the kitchen. The basement has an impressive amount of space; containing: a bathroom, a Rec room (with a gas fire place), and an additional room that could used as a bedroom or office. The apartment on the upper floor could be used to: generate income, give extra space for a mutigenerational family, or make the perfect guest suite. The home is located just up the street from Saint Julien park, which is a gem to the area. Saint Julien Park has: a playground, a few soccer pitches, baseball diamond, horseshoe pits, basketball and tennis courts, a disk-golf course, and walking/cycling paths that run along the Thames river. This unique and vibrant neighborhood has a strong sense of community and a "Front Porch" culture that you will fall in love with. Contact me with any questions or to book a showing. See you soon. (id:60297)
The Gunn Real Estate Group Inc.
110 - 58 Lakeside Terrace
Barrie, Ontario
Master Bedroom for Rent (Shared Living Area with Single Professional in a 2 Bed and 2 Bathroom Condo) - Modern Condo Across from Georgian College, Barrie .Welcome to this 830 sq. ft. open-concept condominium featuring 9-foot ceilings, stylish laminate flooring, stainless steel appliances, and in-suite laundry. The unit offers a bright and functional layout with access to a large balcony overlooking Little Lake.The spacious master bedroom includes a walk-in closet and a private ensuite bathroom with a glass-enclosed shower, providing comfort and privacy in a shared 2-bedroom, 2-bathroom condo.Building Amenities:Fitness centreGames room24/7 securityModern common areasLocation Highlights:Directly across from Georgian CollegeMinutes to shopping, schools, hospital, highway access, and public transitAdditional Details:Parking spot available for rent (optional)Ideal for students or professionals. Furnished Private Bedroom & Private Bathroom for yourself. - Private Undergorund Parking Spot Can be Rented if Needed. (id:60297)
Initia Real Estate (Ontario) Ltd
1 - 304 Oxford Street E
London East, Ontario
Luxury, fully furnished executive 1-bedroom suite located in the highly regarded Old North / Bishop Hellmuth Heritage District, steps to Downtown London. Rich in character, this refined, turn-key residence blends timeless architectural charm with contemporary design, offering a quiet and private setting ideal for focused living and working. The home features 9'4" ceilings, beautiful natural light, curated designer furnishings, and a stunning open-concept kitchen and dining area complete with a large central island and stylish seating - perfect for casual dining or entertaining. The inviting living space is enhanced by the character and charm of a decorative fireplace, creating a warm and sophisticated focal point. Private in-suite laundry adds everyday convenience. Suited for applicants seeking a quiet, high-end, fully furnished home base, the suite is walking distance to St. Joseph's Health Care, a short drive to University Hospital, and conveniently close to Western University (UWO). Public transit and everyday amenities are readily available, offering effortless access to the city's academic, medical, and downtown cores. The lease includes one parking space and snow maintenance, ensuring a truly low-maintenance lifestyle year-round. Available February 1st. $2,200/month inclusive of hydro, gas, water, and internet. (id:60297)
The Realty Firm Inc.
Basement Unit - 846 Kettleridge Street
London North, Ontario
Beautiful Newly Built * Legal Basement Apartment * in Oakridge Acres, North London!Located in one of London's most sought-after and family-friendly neighborhoods, this spacious 3-bedroom, 1-bathroom basement unit offers modern comfort and convenience. Featuring a carpet-free interior, a bright living room with an electric fireplace, and a well-designed kitchen with quartz counter tops and stainless steel appliances, this home is perfect for those seeking quality and style. Enjoy the privacy of a fully separate and independent unit complete with a new washer and dryer.Conveniently situated just a minutes walk to city transit and school bus routes, this home is ideal for families or professionals or mature students. Close to schools, parks, restaurants, shopping, Costco, farm boy, ethnic groceries and all the other awesome amenities and facilities this Oakridge neighborhood has to offer. Looking for quiet, responsible tenants with good references, excellent credit, and proof of employment will be required. Rent plus 30% of utilities. (id:60297)
RE/MAX Icon Realty
THINKING OF SELLING or BUYING?
We Get You Moving!
Contact Us

About Steve & Julia
With over 40 years of combined experience, we are dedicated to helping you find your dream home with personalized service and expertise.
© 2025 Wiggett Properties. All Rights Reserved. | Made with ❤️ by Jet Branding
