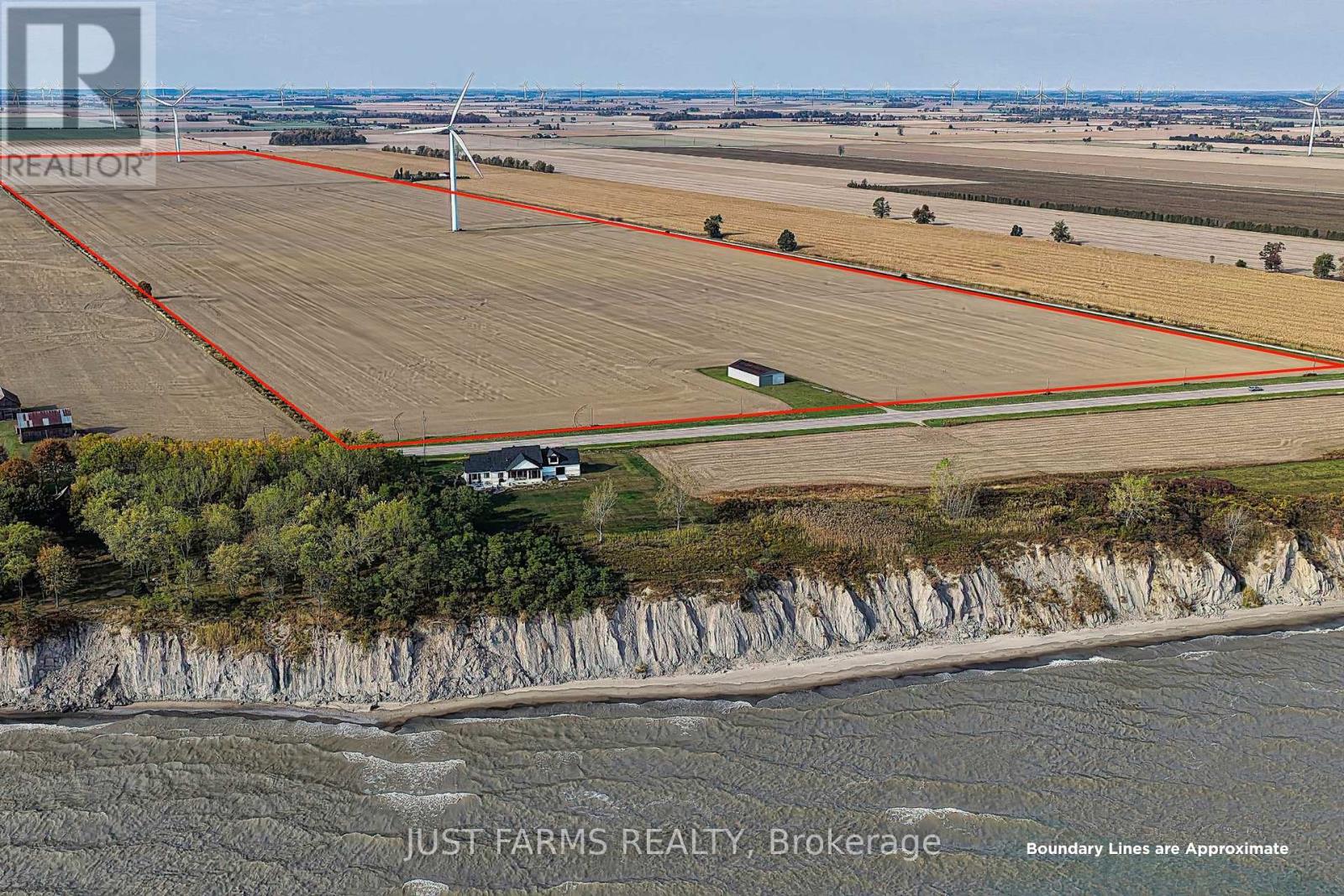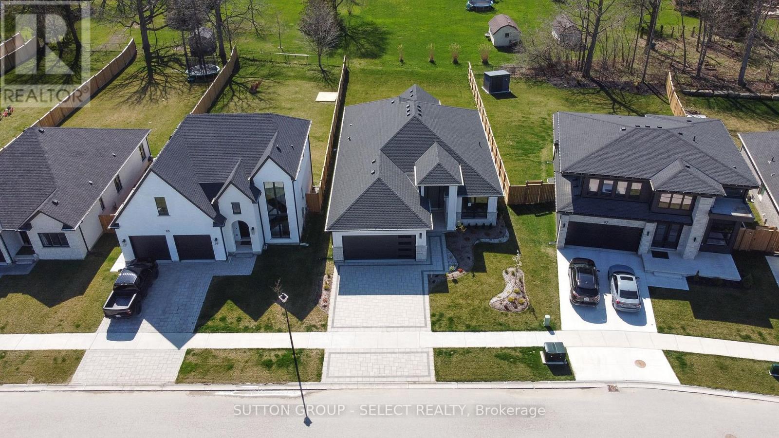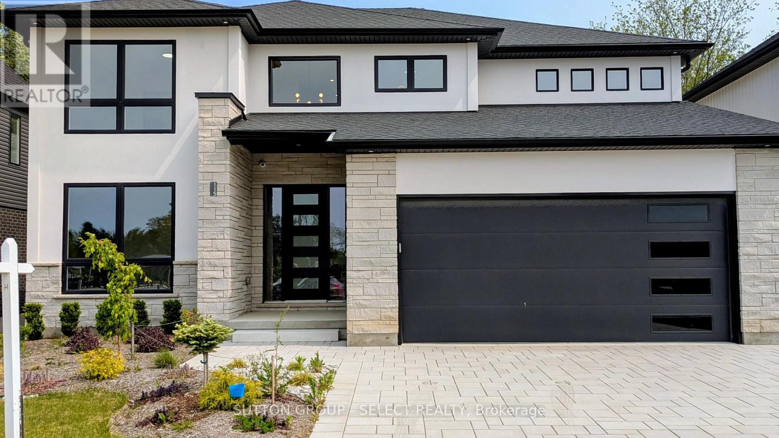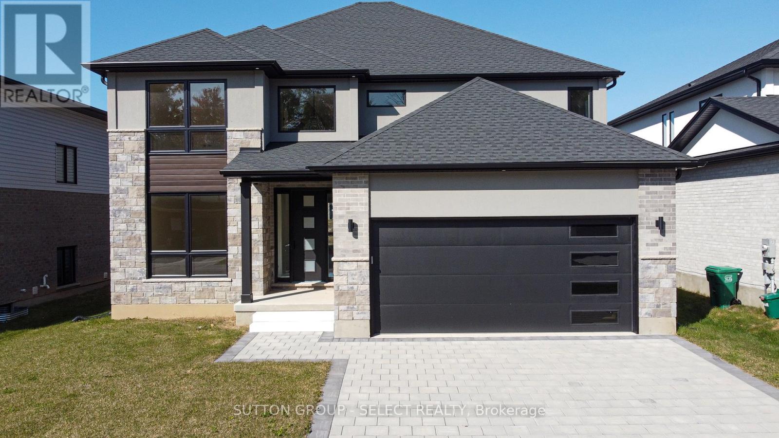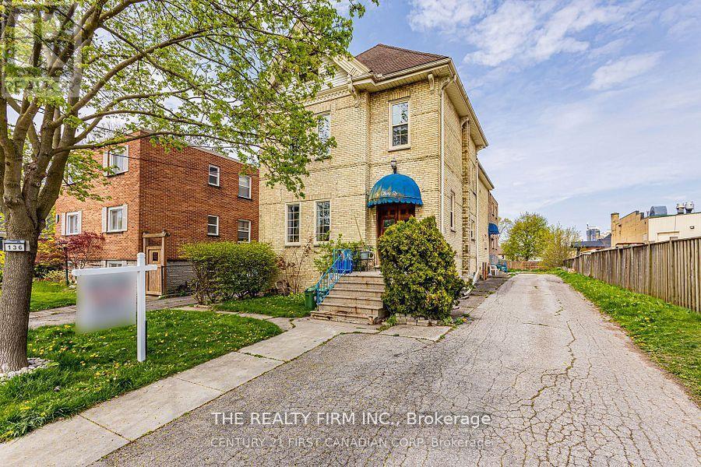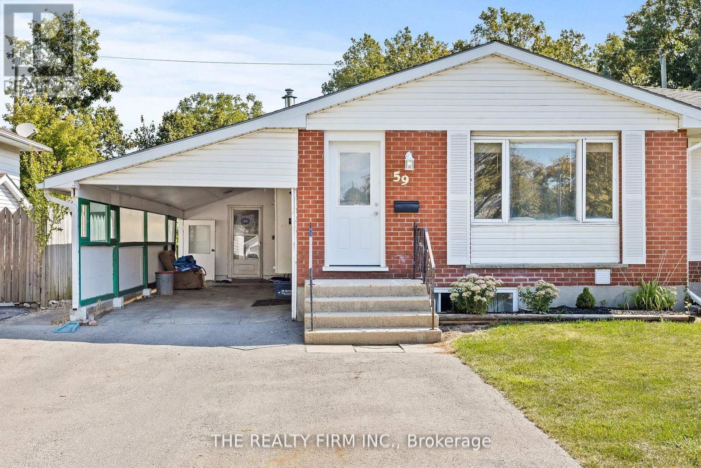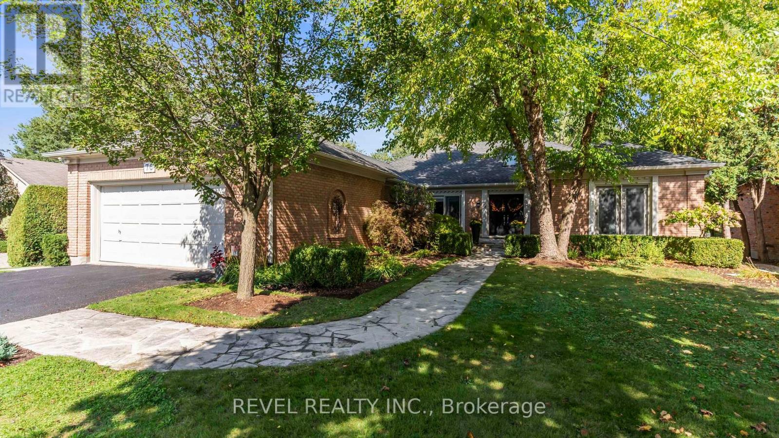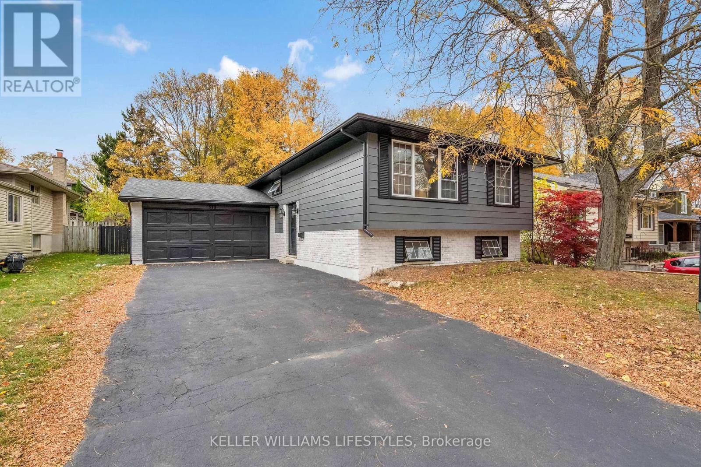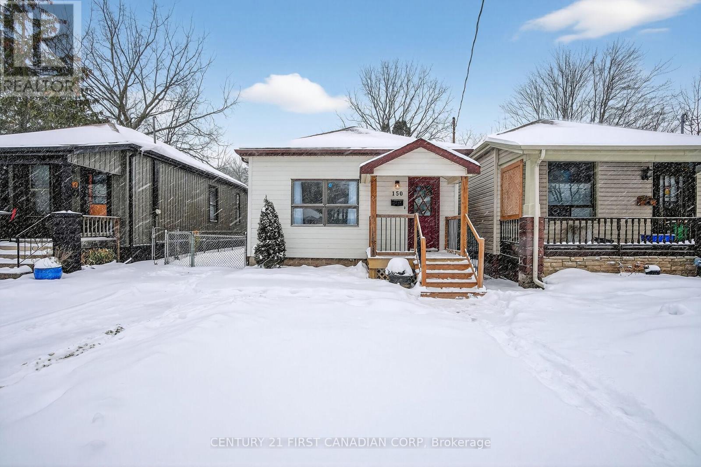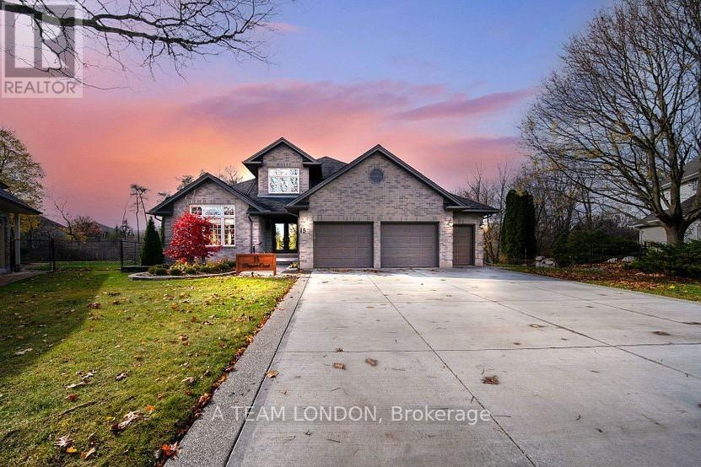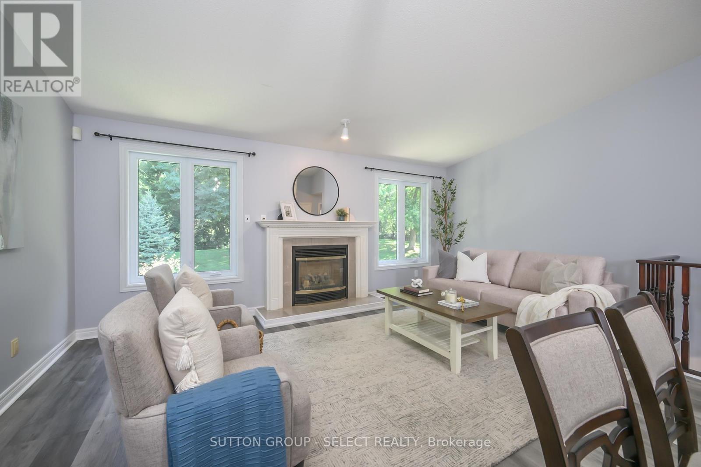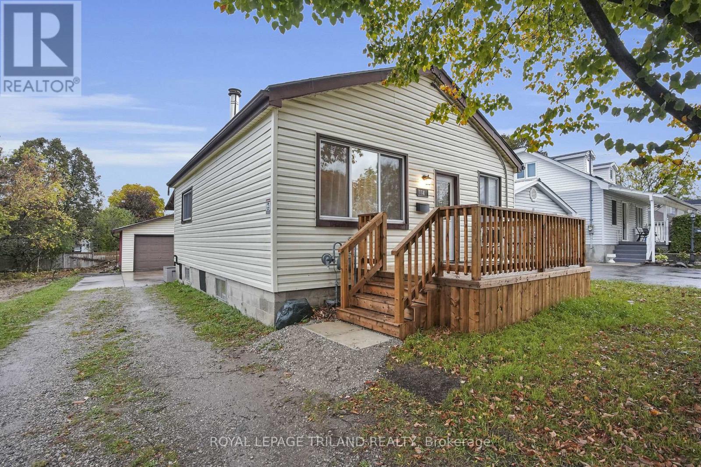Listings
Pt Lt 180 Talbot Trail
Chatham-Kent, Ontario
Welcome to a rare opportunity to own over 203 acres of prime farmland with views of Lake Erie just outside Port Alma. With 202 acres of systematically tiled Brookston clay soils, this property delivers exceptional yields - 215 bushel corn in 2023 and a soybean average of 55 bushels for 2024 and 2025. Enjoy seamless road-to-road access and the added benefit of two income generating turbines producing $18,500 annually, with the current lease set to renew in 2026. There is an excellent tenant that would be available to rent the farm for 2026 crop year should a new owner be considering a tenant. A beautiful blend of productivity and potential. (id:60297)
Just Farms Realty
99 Optimist Drive
Southwold, Ontario
Pine Tree Homes presents The Cottonwood. Over 2000 sq ft of expansive bugalow with 14 foot entry leading to an open concept sun drenched kitchen, dinette, large great room with vaulted ceiling and walkout to covered patio area. Beautifully appointed kitchen with large island with waterfall quartz top, matching backsplash, along with walk in pantry. The master suite boasts a luxurious ensuite with heated floors, electric fireplace, shower built for two, soaker tub and walk thru closet. Other main floor features include additional bedroom with ensuite privelage to full bath, and den/office. The lower level boasts over 1400 sq ft of space with 8'-4" wall height, oversized windows, and multi - family potential with walk up to the garage. Massive rec room with 2 bedrooms and 4 piece bath round out the finished space. And of course no Pine Tree home would be complete without the cold room below and oversized garage above. This home is a quick possession brand new build with full Tarion Warranty. Home includes appliance package, built in speaker system, and all closets outfitted to suit your families needs. Builder to complete 3 season sunroom under covered area at rear of property as a value add to the property. RECENT PRICE REDUCTION! IN ADDITION BUILDER IS OFFERING A $20,000 INCENTIVE FOR ANY HOME THAT CLOSES ON OR BEFORE MAR 31ST, 2026. (id:60297)
Sutton Group - Select Realty
115 Optimist Drive
Southwold, Ontario
This two storey executive home displays impressive curb appeal with natural stone,brick, and stucco combined with enlarged windows and front door with side lights, and a large covered outdoor area in the backyard. With over 3200 sq ft you feel the majestic elegance from the moment you enter the grand 2 storey foyer. The main floor offers 9 foot ceilings and 8 foot doors with a study and half bath at the front of the home.The beautiful chef's kitchen features custom cabinetry, a large island, and a butler's pantry, and opens onto the bright airy great room with fireplace, with accesss to the outdoor area. There is also a separate dining room for those more formal occasions. The convenient mudroom off the garage with cubbies and walk in storage space is perfect for that busy family. The second floor offers 4 large sized bedrooms and 3 bathrooms. Primary suite features tray ceiling, fully outfitted dressing room, luxe ensuite with double vanities, soaker tub, and oversized tile shower. All other bedrooms offer direct access to baths and large outfitted closets, with one being its own separate suite. The convenient laundry room completes the second floor. Talbotville Meadows has become a thriving little community with community centre and playing fields, and quick and easy access to the shopping of St. Thomas and the beaches of Port Stanley. Come check it out we think you'll like what you see! RECENT PRICE REDUCTION! IN ADDITION BUILDER IS OFFERING A $20,000 INCENTIVE FOR ANY HOME THAT CLOSES ON OR BEFORE MAR 31ST, 2026. (id:60297)
Sutton Group - Select Realty
88 Optimist Drive
Southwold, Ontario
Welcome to the new upgraded Matwood Model offered by PineTree Homes. Located in the newly developed Talbotville Meadows, this executive home is sure to tick all your boxes. Located on a 55 ft lot this 2 storey home boasts over 3000 sqft of space. Upon stepping through the grand front entrance a study/office with french doors awaits, along with a half bath, mudroom outfitted with cubbies leading out to garage, and a large walk in storage area. At the rear of the main floor is the kitchen with quartz counters and island, walk in pantry, and beautiful porcelain tiles. An appliance package is included with this new build with wall oven and microwave, radiant cooktop,dishwasher and refrigerator. The kitchen is open to the good sized dinette with walkout to covered back deck with ceiling fan and gas hookup. The light filled great room with fireplace completes the main floor layout. The second level boasts a luxurious primary suite with fully outfitted walkin closet, and a 7 piece luxury ensuite. 2 of the bedrooms offer ensuite privelage to a 6 piece family bath and a full wall of closets. And of course no modern layout would be complete without the second floor laundry room and large linen closet. And if that isn't enough for mulit family living there is a rec room, bedroom, and 4 piece bath on the lower level with a direct walk up to its own separate entrance from the garage. This brand new home is a must see for families looking to step up to executive home living in the in a small town setting. Short drives to London, St Thomas and the beaches of Port Stanley this area offers it all. RECENT PRICE REDUCTION! IN ADDITION BUILDER IS OFFERING A $20,000 INCENTIVE FOR ANY HOME THAT CLOSES ON OR BEFORE MAR 31ST, 2026. (id:60297)
Sutton Group - Select Realty
136 Elmwood Avenue E
London South, Ontario
AAA+ Location. Fully Tenanted Wortley Village Multiplex. A Prime Real Estate Investment Property Opportunity. Held in the same Investor's portfolio for the last 40yrs. Strong odds there is a big win here with the right investment strategy. Please contact with inquiries. (id:60297)
The Realty Firm Inc.
59 Joyce Street
St. Thomas, Ontario
Welcome to 59 Joyce Street, located in the desirable north end of St. Thomas with quick access to Highway 3 and all major amenities. This well-maintained property is perfect for first-time home buyers looking to offset their mortgage or investors seeking a solid income-generating opportunity. The home features two self-contained units, each with private entrances and in-suite laundry. The upper unit is vacant and move-in ready, offering three spacious bedrooms, one full bathroom, and a bright, open-concept living space. The lower unit is currently tenanted and brings in $1,800/month plus hydro and 40% of the water bill, making it an excellent source of steady rental income. It includes two bedrooms, one bathroom, a cozy living area, and its own laundry. Outside, enjoy a private backyard, carport, and a double-wide driveway that provides ample parking for both units. With great tenants in place downstairs and the upper level ready for immediate occupancy, this property offers both flexibility and financial potential. Don't miss your chance to own a turnkey home in a prime location that truly works for you. (id:60297)
The Realty Firm Inc.
76 Tallwood Circle
London North, Ontario
A rare opportunity to own a one-of-a-kind Loyens built ranch in the prestigious Tallwood Circle enclave. This 5-bedroom, 4-bathroom home offers approximately 4,680 sq. ft. (MPAC) of finished living space on a professionally landscaped walk-out lot backing onto mature trees and protected green space offering complete privacy and a truly serene setting.Inside, the Bielmann designed kitchen is a chef's dream with a 15-ft granite island, Viking 6-burner gas stove, custom beech cabinetry, custom built-in desk, and a cozy hearth room with gas fireplace. The formal dining area features custom backlit shoji doors, while Sambuca maple hardwood, slate, and ceramic flooring flow throughout the main level. Three fireplaces, skylights, built-in Sonos sound system, and ambient lighting add warmth and style.The luxurious primary suite features dual walk-in closets, ensuite heated floors, a jetted tub, rain shower, Toto bidet. A second main-floor bedroom offers a cheater ensuite with walk-in shower. The walk-out lower level includes three spacious bedrooms (two with full-height windows), a gym with rubber flooring and mirrors, an office and a five-piece bath. Step outside through the French Pella doors to your own private retreat leading to a multi-level composite deck with Hydropool hot tub, two retractable power awnings, flagstone patio with a built-in Napoleon BBQ, and a heated garden room. For the GOLF enthusiast, the backyard features a private putting green with sand trap and a netted driving range all framed by a stunning treed backdrop that feels like your own private country club.If you're a buyer searching for an architectural home with character in a world of cookie-cutter houses, this is your dream property uniquely designed, impeccably built, and perfectly located.This home blends luxury, lifestyle, location, an entertainer's dream and a rare offering in London's much sought-after enclave. (id:60297)
Revel Realty Inc.
575 Grand View Avenue
London South, Ontario
Welcome to 575 Grand View in the heart of beautiful Byron! This meticulously maintained and smartly updated raised bungalow is the perfect house for a growing or multi-generational family. The home offers over 2100sf of finished living space, including a basement in-law suite with a separate entrance. Once inside, take in the open and bright kitchen and living space. The waterfall center island is the perfect gathering spot when entertaining family and friends. The main floor primary bedroom looks out to the backyard and has a 3pc ensuite and double closet. Additionally, the main floor has 2 extra bedrooms with closets, an updated 4pc bathroom and a bonus room that could serve as a nursery, office or fourth bedroom as currently used. Continue downstairs and you will discover an open living space with large windows, a brick fireplace, handy kitchenette and a 3pc bathroom. Around the back of the home is the in-law suite with a separate entrance. A galley kitchen leads to your living room complete with electric fireplace. The spacious bedroom has plenty of storage area, including your very own spa-like 4pc ensuite. The in-laws never had it so good!! Dog owners will appreciate the fully fenced yard, which you can enjoy from under your pergola on your spacious deck. So many other features including new HVAC and heat pump in 2023, 200amp panel, tank-less on-demand water heater, double wide 4 car driveway and attached 2 car garage. Walking distance to Boler Mountain and several parks make this property the perfect location for lovers of the outdoors. Book your showing today for this Byron Beauty! (id:60297)
Keller Williams Lifestyles
150 Colborne Street
London East, Ontario
Are you a 1st time home buyer or retiree searching for an affordable, move-in-ready home? This charming 3 bedroom, 1 bath, farmhouse-inspired bungalow is sure to make a lasting first impression. From the moment you step inside, you'll feel right at home! The welcoming entryway features a custom-built live-edge bench with storage underneath, making everyday comings and goings both easy and organized. As you move through the home, crown moulding, light-toned LVP flooring, pot lights, and a soft neutral palette create a warm and inviting atmosphere throughout. The centrally located living room is the perfect place to unwind after a long day - ideal for cozy evenings, TV marathons, or entertaining friends and family. The kitchen, fully updated in 2024, is a dream for cooking/baking enthusiasts! Showcasing brand new stainless steel appliances, a large farmhouse sink, and elegant gold accents that add the right touch of character. All three bedrooms are generously sized, and filled with natural light from large windows. One bedroom can easily be transformed into a home office, den, or nursery to suit your lifestyle. The updated 4pc bathroom, also completed in 2024, features a BathFitter tub and shower surround, along with a stylish vanity offering extra storage on both sides. The crawl space is about 5ft high, and offers plenty of additional storage. The mature, deep 32ft x 120ft lot is perfect for hosting summer BBQs, with a covered patio conveniently located off the kitchen, or for simply enjoying warm, sunny afternoons and evenings. Close to all of Downtown London's amenities, hospitals, UWO, restaurants, and boutique shopping. This home offers the ideal place to settle in and call home! (id:60297)
Century 21 First Canadian Corp
15 Bayside Court
London East, Ontario
Discover upscale living in this remarkable 2+1 bedroom, 4 bathroom open-concept home, nestled in a tranquil park-like setting along the Thames River with kilometers of scenic trails. The expansive, fully landscaped backyard is an outdoor oasis, featuring a stunning patio with multiple seating areas, a swim spa hydro pool (2015), a sizable firepit for starry nights, and your own chip and putt green (2021).Designed for comfort and entertainment, the spacious eat-in kitchen includes a large island that seats six, with a sunken family room featuring a vaulted ceiling, and a generous living room. Upstairs, the oversized primary suite serves as a private retreat, with an additional bedroom offering open living/working space and a luxurious 5-piece bathroom. The lower level showcases an impressive walkout, a fully insulated wine cellar, and a great room currently used as an art studio with a full kitchen. A third bedroom with an ensuite provides ideal accommodations for guests. With a triple-wide driveway and a 2.5-car garage for ample parking, recent upgrades include garden lighting, a natural gas BBQ, a new stove (2023), and an owned gas water heater (from July 2022). The furnace and air conditioning were updated in 2012, ensuring year-round comfort. This stunning property is a must-see for discerning buyers seeking a blend of luxury and natural beauty. Schedule a showing today to explore this perfect setting for your next chapter. Some photos are virtually staged. ** This is a linked property.** (id:60297)
A Team London
9 - 445 Riverside Drive
London North, Ontario
Discover River Oaks, a tucked-away 29-unit condo community where homes back onto peaceful treed green space and neighbours still come together for block BBQs, holiday card exchanges, and a true sense of connection. This 2 + 1 bedroom, 2 bath residence with a walk-out lower level has been freshly updated and carefully maintained, offering both comfort and convenience. The main floor welcomes you with a bright foyer, eat-in kitchen, and an airy open-concept living/dining area enhanced by soaring ceilings, large windows, and a gas fireplace. The primary suite enjoys plenty of natural light, a double closet, and direct access to the 4-piece bath. A spacious second bedroom and main floor laundry add everyday ease. Downstairs, the finished walk-out level expands your living space with a third bedroom, full bath, dedicated office, and a cozy family room anchored by a second fireplace. There is also a generous storage, a utility room, and a cold room. Recent updates include fresh paint, renewed bathrooms, and flooring. Parking is never an issue with a private double garage, wide driveway, and ample visitor spaces. Perfectly located near Springbank Park, minutes to shopping, dining and of course, Costco. This is a rare chance to enjoy a quiet, low- maintenance lifestyle in a neighbourhood with character. (id:60297)
Sutton Group - Select Realty
114 Emery Street W
London South, Ontario
Opportunity knocks. This home is move in ready. Many recent updates include: all new flooring throughout, new trim and doors, new fitted kitchen with new appliances, fresh paint throughout, new front deck and stairs, and many other details. The large detached garage is an ideal place for car enthusiasts or hobbyist. This house is situated just west of Old South in desirable Manor Park. Close to downtown, shopping, public transit, schools and parks. Don't delay. (id:60297)
Royal LePage Triland Realty
THINKING OF SELLING or BUYING?
We Get You Moving!
Contact Us

About Steve & Julia
With over 40 years of combined experience, we are dedicated to helping you find your dream home with personalized service and expertise.
© 2025 Wiggett Properties. All Rights Reserved. | Made with ❤️ by Jet Branding
