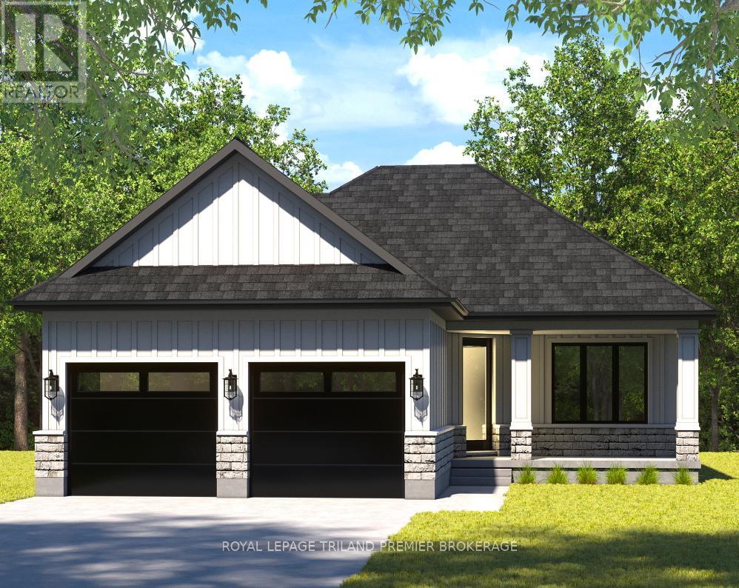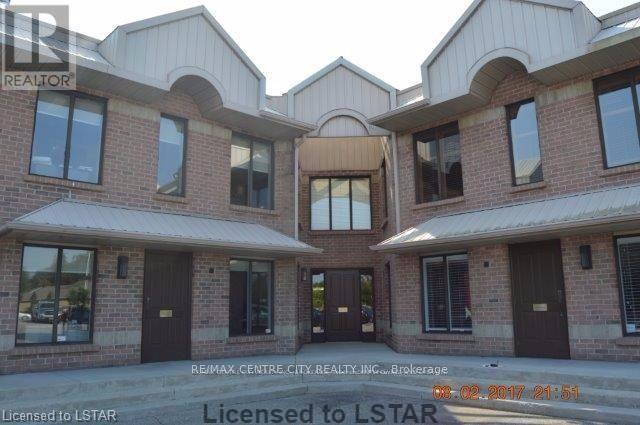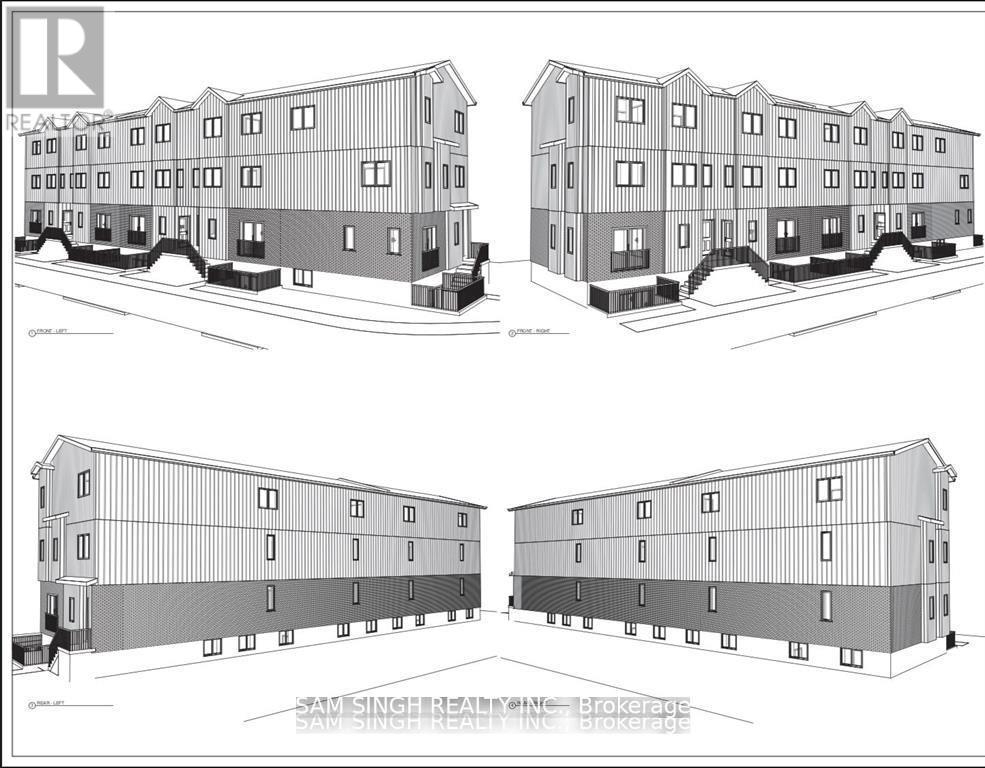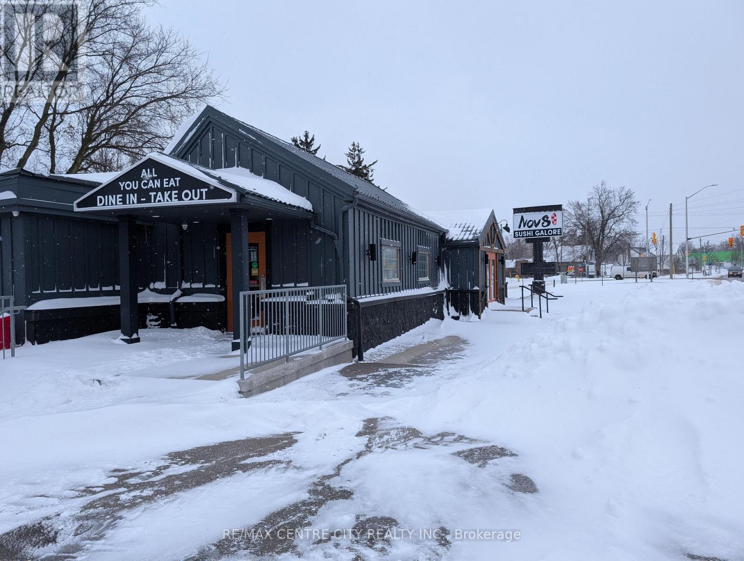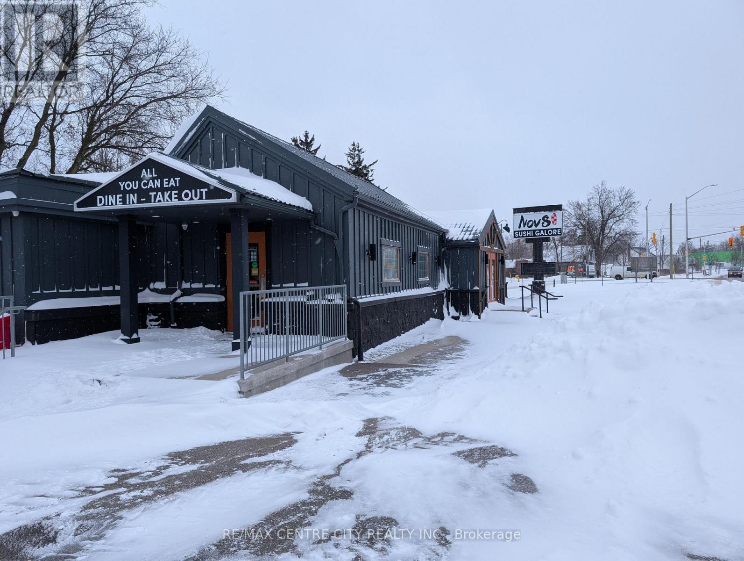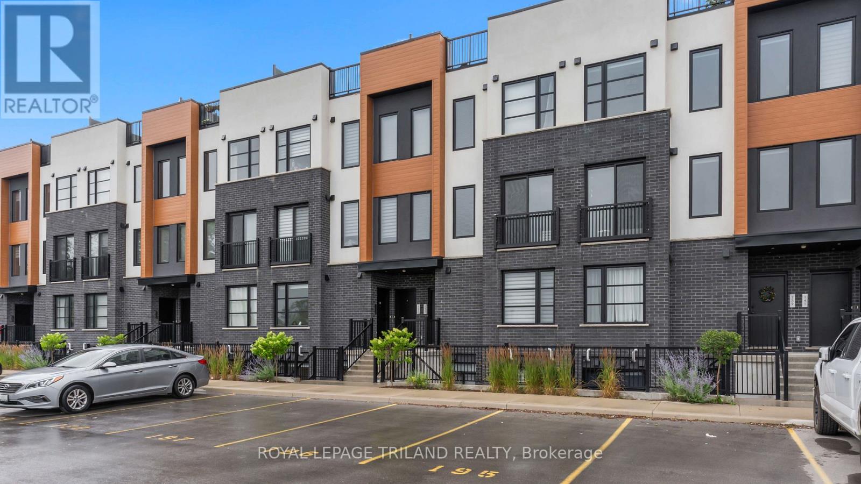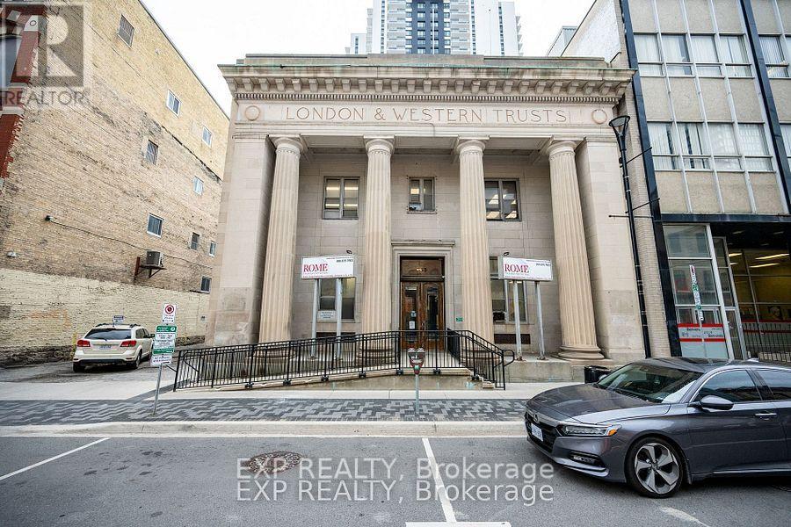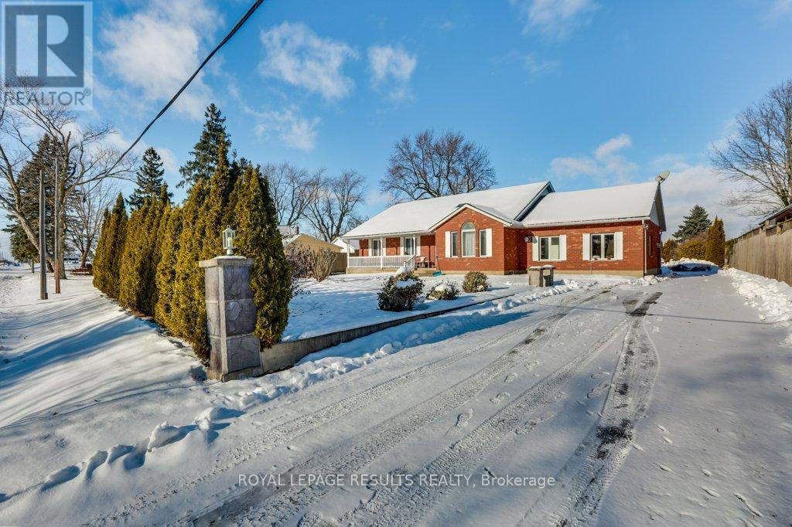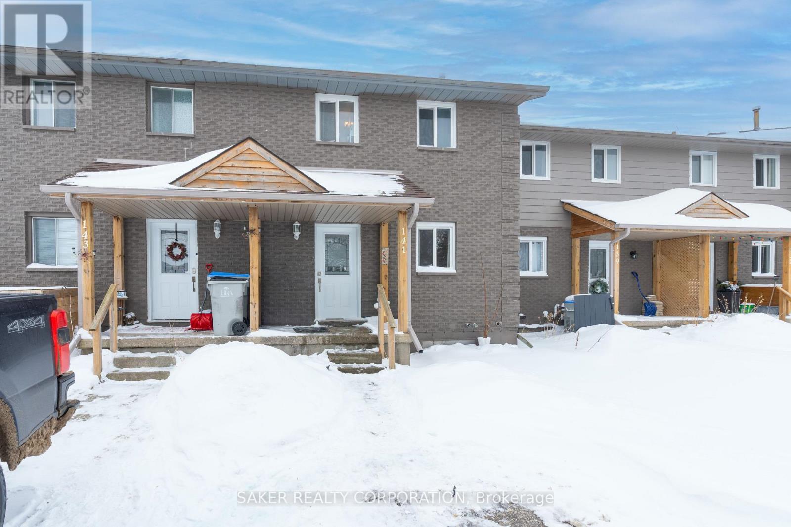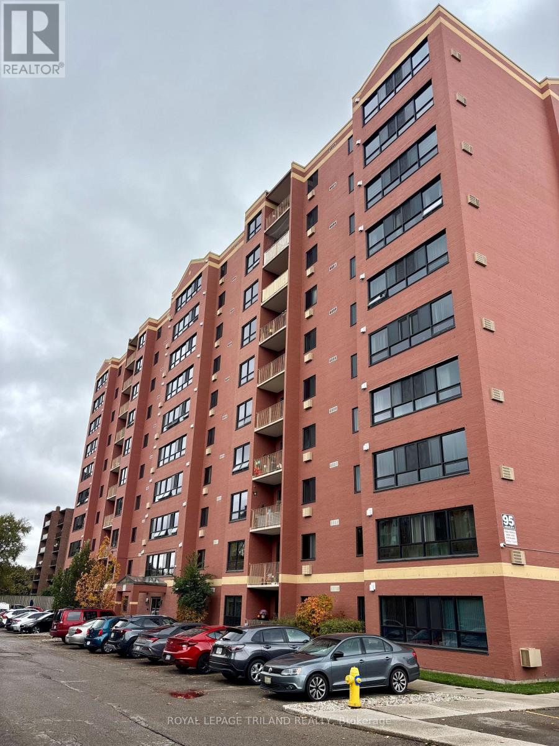Listings
81 Dearing Drive
South Huron, Ontario
TO BE BUILT: Welcome to Grand Bend's newest subdivision, Sol Haven! Just steps to bustling Grand Bend main strip featuring shopping, dining and beach access to picturesque Lake Huron! Hazzard Homes presents The Tareesh has 1355 sq ft of expertly designed, premium living space in desirable Sol Haven. Enter through the front door into the spacious foyer through to the bright and spacious open concept main floor featuring Hardwood flooring throughout the main level (excluding bedrooms); generous mudroom/laundry room, kitchen with custom cabinetry, quartz/granite countertops and island with breakfast bar; expansive bright great room with 7' tall windows and direct backyard access; bright dinette; main bathroom and 2 bedrooms including primary suite with 4- piece ensuite (tiled shower with glass enclosure, double sinks and quartz countertops) and walk in closet. Other standard features include: Hardwood flooring throughout main level (excluding bedrooms), 9' ceilings on main level, under-mount sinks, 10 pot lights and $1500 lighting allowance, rough-ins for security system, rough-in bathroom in basement, A/C, paver stone driveway and path to front door and more! Other lots and plans to choose from. Lots of amenities nearby including golf, shopping, LCBO, grocery, speedway, beach and marina. (id:60297)
Royal LePage Triland Premier Brokerage
284 Adelaide Street S
London South, Ontario
Turnkey Pickleball & Banquet Hall Business for Sale ... Prime South London... Buy an established, profitable business in one of South London's busiest commercial zones... This fully operational facility offers both a pickleball sports venue and a banquet/event hall accommodating up to 200 people. Perfect fit for restaurateurs, event organisers, or investors, this turnkey business is primed for continued success under its current model. With a secure long-term lease and renewal options, you can operate with stability. Full training and transition support will be provided to ensure a smooth ownership transfer. Rent: $13915.40/month* (including TMI+ HST ) All equipment and fixtures included. Loyal customer base. High-exposure location. (id:60297)
RE/MAX Centre City Realty Inc.
3 - 630 Wharncliffe Road S
London South, Ontario
Single office suites available for lease. Located on the east side just south of Commissioner Road East. Great visibility and easy access. Plenty of on site parking. Three individual offices available for lease. Reception services available at additional charge. Prices in the $850-950 range. Lease terms of 12-36 months. (id:60297)
RE/MAX Centre City Realty Inc.
4453 Lismer Lane
London South, Ontario
Welcome to 4453 Lismer Lane, a 2 storey home built in 2016 by Waverly homes! This stunning home offers the perfect blend of comfort, space, and scenic beauty. Step outside to a beautiful backyard overlooking a pond that views the most stunning sunrises, beautifully framed by a finished fence that offers privacy. Conveniently, this home is located to many amenities such as schools, shopping centres, parks, major highways and other advantages. On the main floor, it offers an open concept with 9 foot ceilings, a pantry in the kitchen and a large island. Going to the upper floor, looking over a beautiful high ceiling with a chandelier is your 4 bedrooms and 2 bathrooms. The primary bedroom overlooks the gorgeous views of the pond, having a large 4 piece bathroom and a walk in closet. The three other bedrooms are genius sized spaces and one of them also has a walk in closet. The fully finished basement adds valuable living space as it offers a fifth bedroom and fourth bathroom, perfect for guests, in-laws, or additional living flexibility. Don't miss the chance and book your showing today! (id:60297)
Streetcity Realty Inc.
341 Southdale Road E
London South, Ontario
341 Southdale Road East Land For Sale | Approved 10-Unit Stacked Townhouse | CMHC MLI Select Potential Land for sale with approvals for a purpose-built, energy efficient 10unit stacked townhouse development in London's Southdale corridor. Seller can provide a detailed pro forma and assist with structuring for CMHC MLI Select insured takeout on stabilization, including high LTV potential and extended amortization, subject to program criteria and DSCR. Ideal build to hold opportunity with modern layouts, surface parking, and strong rental fundamentals. Contact LA for the full pro forma, architectural set, and CMHC MLI Select guidance. Highlights: Approved 10unit stacked townhouse, 3 stories, family sized floorplans Energy efficient design targeting lower operating costs and stronger underwriting CMHC MLI Select pathway: up to 40year amortization and high leverage potential (subject to DSCR and program scoring) Strong rental fundamentals: South London family demand, proximity to schools, parks, retail, and transit Site plan approvals in hand; streamlined path to start Ideal for build to hold investors, family offices, and LP/GP structures Why investors like it: Modern, low maintenance product with durable tenant demand Institutional grade financing options via CMHC MLI Select can enhance long term cash ow and reduce equity friction at takeout. Attractive hold thesis with inflation resilient rents and favorable debt profile Contact LA for the full investor package, architectural drawings, pro forma, and details on CMHC MLI Select positioning. Appointment required before walking the site. (id:60297)
Sam Singh Realty Inc.
2300 Wharncliffe Road S
London South, Ontario
A rare opportunity to acquire a stand alone turn-key restaurant in the centre of Lambeth's Retail District. Well suited for a family style or road house type restaurant, Easy access and plenty of onsite parking. Building consists of 3,380 square feet and features front, rear and side entrances, entrance vestibule, a tavern area with sit-up bar, main dining room, and private dining room. Oversized outdoor patio that seats 40 patrons. Full commercial kitchen with commercial ventilation and fire suppression, 2employee washrooms, 2 customer washrooms, walk-in cooler and a storage room. Major renovations were completed in 2014.Contact listing agents for further details and to book a viewing. Property also for lease. See MLS Number X12674016 for details. (id:60297)
RE/MAX Centre City Realty Inc.
Century 21 First Canadian Corp
2300 Wharncliffe Road S
London South, Ontario
A rare opportunity to acquire a stand alone turn-key restaurant in the centre of Lambeth's Retail District. Well suited for a family style or road house type restaurant, Easy access and plenty of onsite parking. Building consists of 3,380 square feet and features front, rear and side entrances, entrance vestibule, a tavern area with sit-up bar, main dining room and private dining room. Oversized outdoor patio that seats 40 patrons. Full commercial kitchen with commercial ventilation and fire suppression, 2employee washrooms, 2 customer washrooms, walk-in cooler and a storage room. Gross monthly rent of $8,385.22. Five year lease preferred. Major renovations were completed in 2014. Contact listing agents for further details and to book a viewing. Property also for sale. See MLS Number X12673814 for details (id:60297)
RE/MAX Centre City Realty Inc.
Century 21 First Canadian Corp
129 - 3900 Savoy Street
London South, Ontario
Welcome home to this beautifully designed 2 bedroom, 3 bathroom townhome, with modern finishes in London's desirable Lambeth neighbourhood. Entering the front door into the open concept living room area, you notice plenty of natural light coming in from the large windows. Looking into the kitchen, you see all new stainless-steel appliances, including the gas range. Just adjacent to the kitchen is the main floor 2-piece power room. The lower-level features 2 bedrooms, with the primary having a walk in closet and 3-piece ensuite bathroom. There is also a 4-piece bathroom and laundry located on this level. Outside there is a lovely lower level terrace, ideal for a play area or relaxing seating area. Close to major highways, amenities and London Transit, this home is well situated in the southwest part of the city and still close to nature and sought after schools. Condo fees: $179/month. (id:60297)
Royal LePage Triland Realty
353 Richmond Street
London East, Ontario
Prime opportunity to launch your business in a piece of Londons history! This beautifully restored circa-1920 heritage bank building offers 6,182 SF above grade. Ideally situated in the heart of downtown London just steps from Budweiser Gardens and Covent Garden Market, the property enjoys exceptional pedestrian and event traffic. Interior highlights include elegant plaster vaulted ceilings, all-new LED lighting throughout the main and upper levels, and a 14 ft x 14 ft open mezzanine landing that overlooks the grand main area. The layout features a fully refurbished 50' x 12' kitchen at the rear, two spacious front offices, two main floor washrooms, and three large offices on the upper floor, including a grand presidential office. The building also includes three operational vaults and dual entrances from both King and Richmond Streets. Private rear parking for up to eight vehicles is included. Zoned DA1, the property allows for a wide range of uses including assembly halls, art galleries, commercial recreation, financial institutions, museums, studios, restaurants, and more. Offered at $13/SF net plus $6/SF additional rent, totalling $9,788/month plus HST and utilities. An additional 4,300 SF lower level is also available for lease if desired, with rates to be negotiated. (id:60297)
Exp Realty
54132 Best Line
Bayham, Ontario
Spacious and versatile family home located in a quiet hamlet setting. This impressive property offers approximately 3200 sq ft of living space, 7 bedrooms, 2 full baths plus a private ensuite in the primary bedroom, ideal for large or multi-generational families. The partially fenced yard features a large deck for entertaining and a charming covered front porch to enjoy peaceful surroundings. Inside, you'll find generously sized rooms throughout, excellent storage including a cold room with extensive shelving, and the convenience of two kitchens, making the basement well suited for a potential in-law suite. Additional highlights include a double car garage with a loft above for you to create your own room (games room or for entertaining) and ample parking for up to 12 vehicles, perfect for guests, home-based businesses, or extended family. A rare opportunity to own a substantial home with flexibility, space, and small-town charm. (id:60297)
Royal LePage Results Realty
141 Simcoe Street
South Huron, Ontario
Step into this well-maintained 3-bedroom, 2-bathroom townhome with NO condo fees - a great opportunity whether you're looking for a place to live or a strong rental property. Located in Exeter, about 25 minutes North of London, which hosts many restaurants, grocery shopping, downtown and additional amenities all in town! This home sits on an impressive 200-ft deep lot featuring a long 2-car driveway and generous backyard with a deck off the back patio door. Renovated in recent years inside and out, the home offers excellent curb appeal with a newer front door, covered porch, and updated windows. Inside, you'll find a bright kitchen with plenty of cabinetry, stainless steel appliances, and newer vinyl flooring. The main, upper, and lower levels feature hardwood-style laminate flooring throughout. Both bathrooms have been refreshed with newer vanities and toilets, and the upper bath includes a tiled tub surround. Additional updates include modern interior doors and hardware, a nicely finished lower level, and a new A/C unit (2021).One of the highlights of this property is the peaceful setting - enjoy the charming view of the nearby horse farm right from your front porch.The property is currently tenanted at $2,140/month + utilities, and the tenants are willing to stay or vacate, offering flexibility for both investors and end-users.Don't miss your chance to own a move-in-ready home in this desirable complex - schedule your showing today. (id:60297)
Saker Realty Corporation
507 - 95 Baseline Road W
London South, Ontario
I wanted to share details about a fantastic 2-bedroom, 2-bathroom condominium that's now available. It has been freshly painted throughout, features new flooring, a walk-in closet, and a private balcony. The building is well-maintained and offers an exercise room, ample parking, and a sauna. Its location is incredibly convenient, being within walking distance to restaurants, a grocery store, banks, and a pharmacy. There is also easy access to public transit and the 401. (id:60297)
Royal LePage Triland Realty
THINKING OF SELLING or BUYING?
We Get You Moving!
Contact Us

About Steve & Julia
With over 40 years of combined experience, we are dedicated to helping you find your dream home with personalized service and expertise.
© 2025 Wiggett Properties. All Rights Reserved. | Made with ❤️ by Jet Branding
