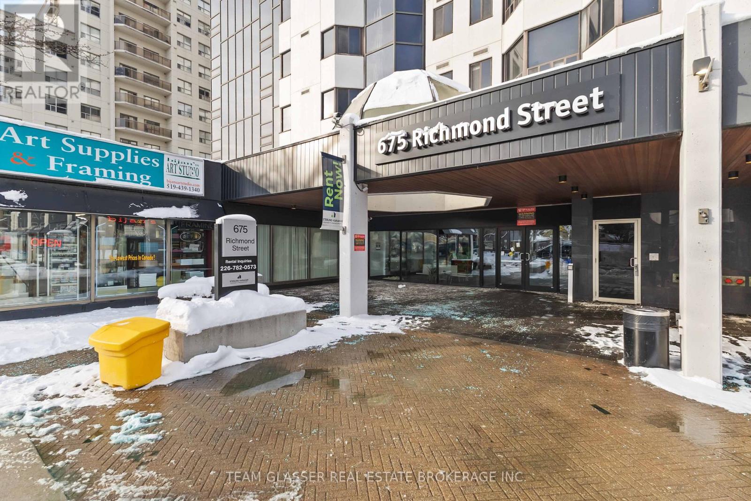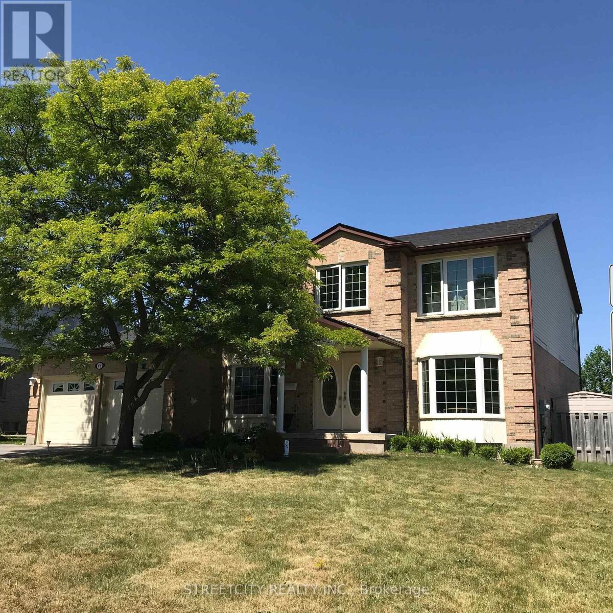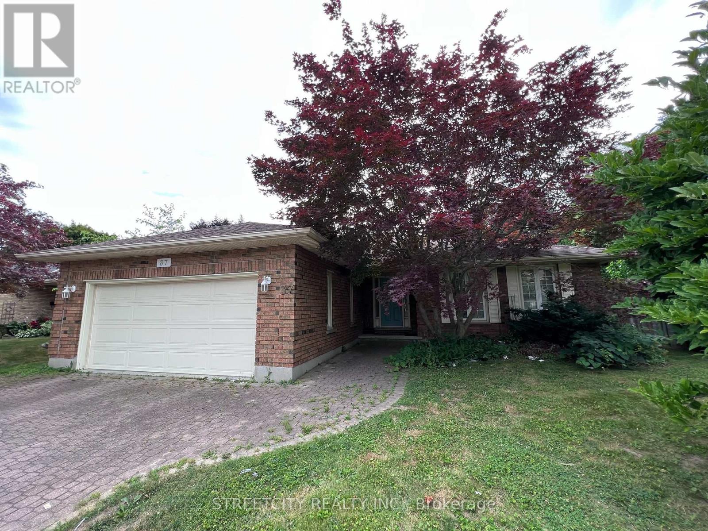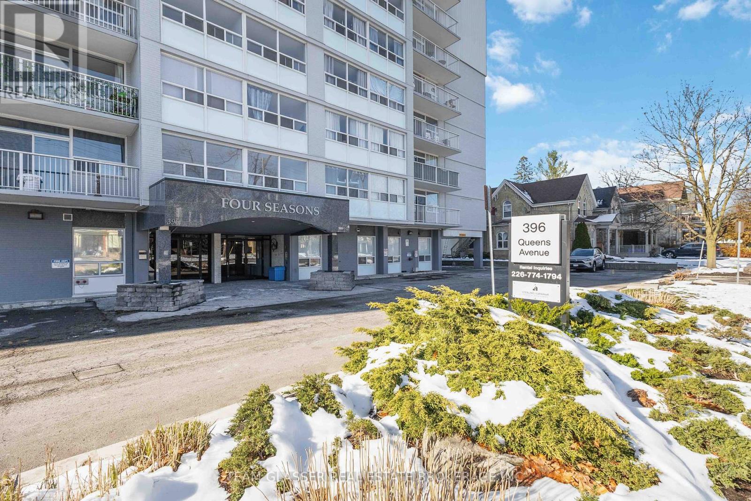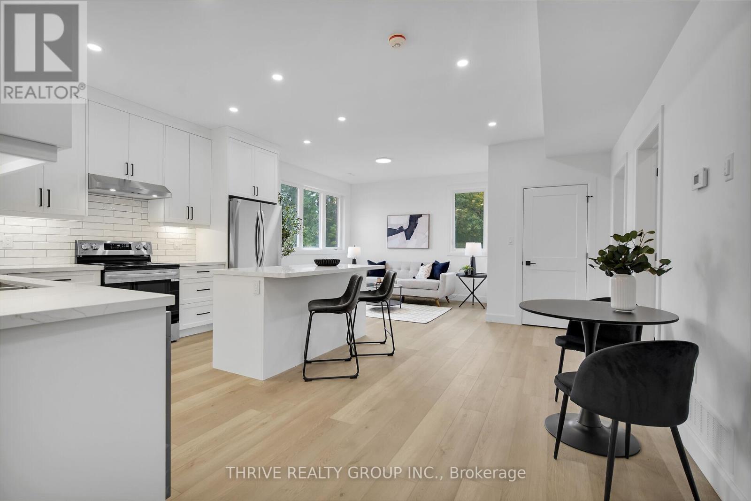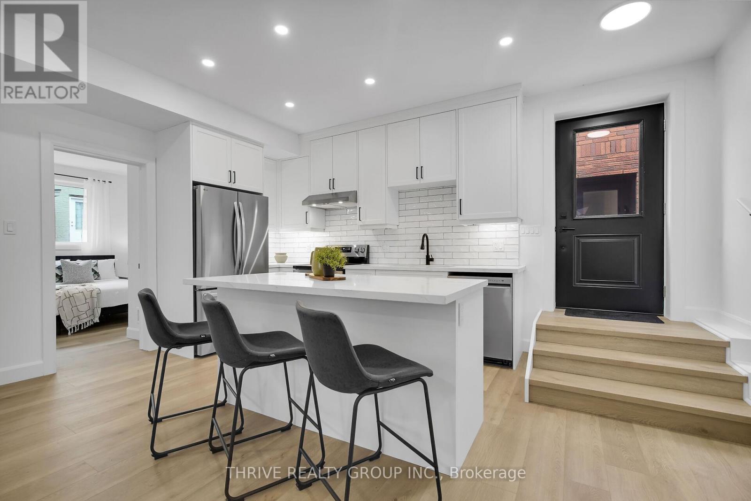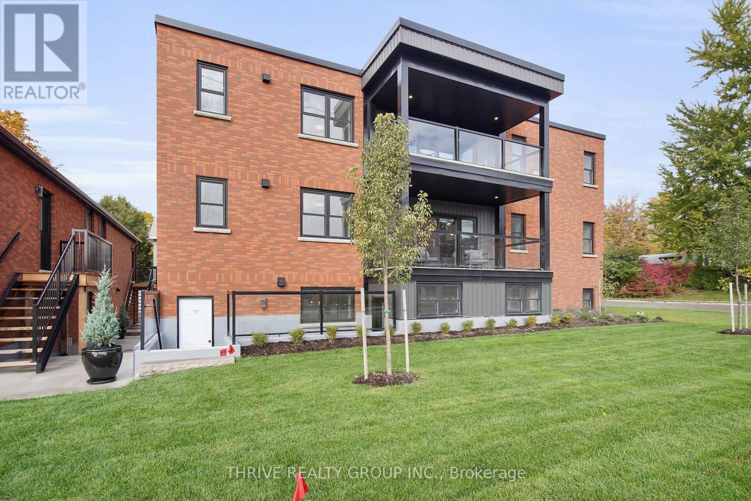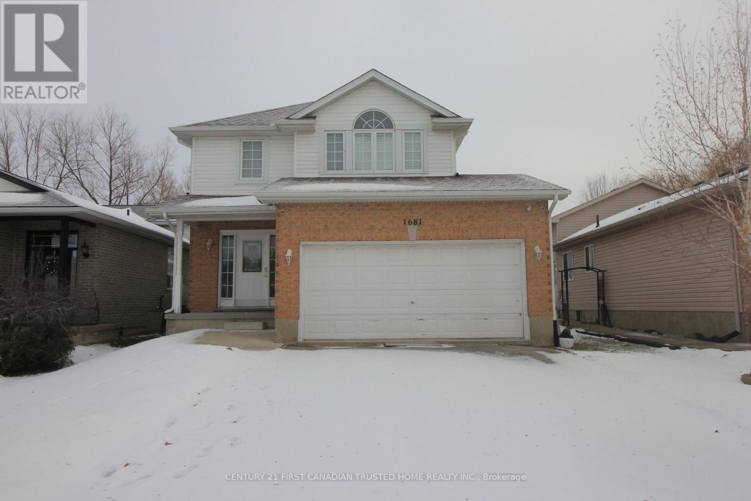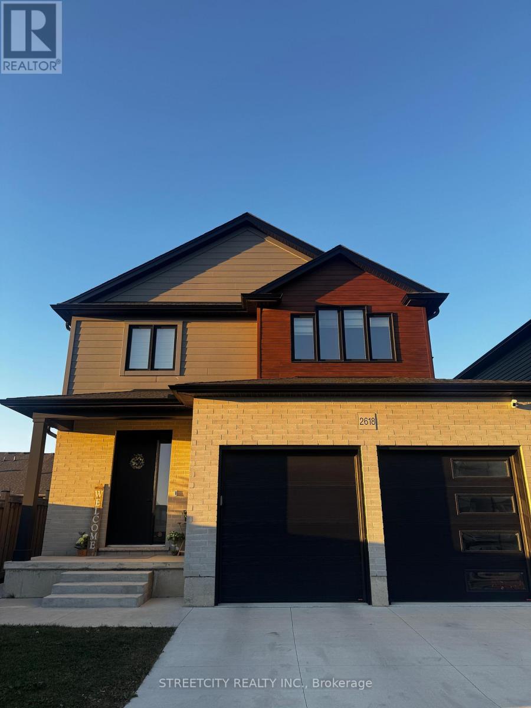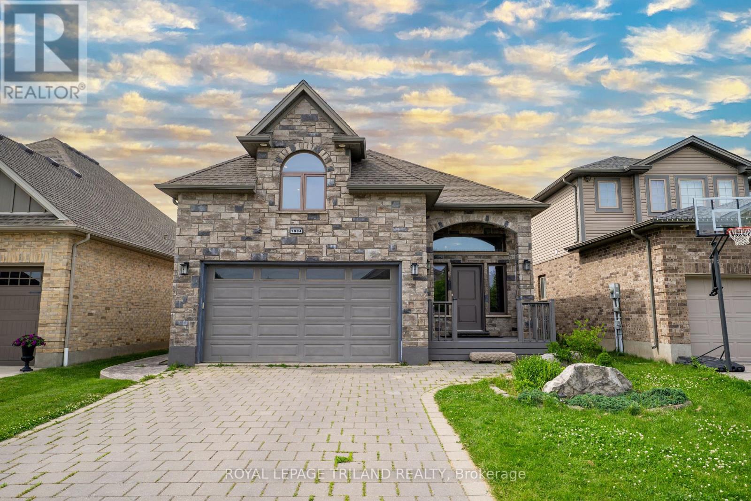Listings
504 - 675 Richmond Street
London East, Ontario
Welcome to refined urban living at 675 Richmond Street, where space, comfort, and convenience come together in one of Downtown London's most sought after rental buildings. This incredibly spacious 1+den suite is ideal for working professionals, couples, or small families seeking a modern home base with thoughtful amenities and a polished atmosphere. The unit features bright, open living areas, hard surface flooring throughout, and a contemporary kitchen complete with stainless steel appliances, dishwasher, over-the-range microwave, and in-suite laundry-designed for both everyday efficiency and effortless entertaining. A well-proportioned bedroom and usable den space provide flexibility for a home office, growing families, or a guest room. Residents enjoy access to a recently renovated lobby and common areas along with a state-of-the-art fitness facility with Peloton bikes, creating a well-rounded living experience beyond the suite itself. Ideally located at Richmond Street and Mill Street, the building sits just steps from Downtown London's best restaurants, grocery stores, boutiques, parks, and river pathways, all while remaining well-connected to major transit routes and arterial roads. Whether commuting to work, enjoying weekend walks along the Thames, or dining out nearby, this location supports a balanced, professional lifestyle. This is downtown living done right with a quality building, a spacious layout, and a tremendous location. (id:60297)
Team Glasser Real Estate Brokerage Inc.
66 St Bees Close
London North, Ontario
Located in the best spot of north London, minutes away from Western University (UWO),Masonville Mall, and University Hospital. 4+1 bedrooms, 4 full bathrooms, and a 2 car garage. Well maintained kitchen and appliances, hardwood floor on first and second floor, maintenance free composite deck, good condition of furnace and air conditioner. (id:60297)
Initia Real Estate (Ontario) Ltd
37 Jennifer Road
London North, Ontario
Bungalow for sale! Quiet area large ranch home in North London, 3+2 bedrooms,3 full bathrooms, 2-car Garage, Big and bright living room, and fully finished basement. The property hardwood flooring throughout living, dining, & family rooms. Open concept for the Kitchen and the family room with gas fireplace. The master bedroom offers a walk-in closet & 4pcs en-suite bath. Convenient main floor laundry. The lower level has a huge family room, 2 bedrooms,2 spare rooms, and storage room. Furnace, A/C, windows, gas fireplace had been updated 5 years ago. Best for new comer, retired people, Western university students or children for Jack Chambers Elementary school. (id:60297)
Initia Real Estate (Ontario) Ltd
102 - 396 Queens Avenue
London East, Ontario
Welcome to Four Seasons at 396 Queens Avenue, where modern comfort meets downtown convenience. This spacious 2-bedroom suite is designed with contemporary finishes throughout, featuring hard-surface flooring, a renovated kitchen with stainless steel appliances, ceramic backsplash, and sleek cabinetry, along with 2 updated full bathrooms that bring a fresh, polished feel to the space. Large windows add natural light tons of natural light to your everyday routine. Residents enjoy access to practical on-site amenities, including laundry facilities and a well-equipped fitness centre, making it easy to stay active and organized without leaving home. Ideally located in Central London, the building offers quick access to Richmond Street, Adelaide Street, major transit routes, and is only minutes from the downtown core. Both Western University and Fanshawe College are less than a 10-minute commute, making this an appealing choice for students and young professionals. With Victoria Park, scenic Thames River trails, restaurants, shopping, and entertainment all close by, Four Seasons places you right in the centre of one of London's most connected and convenient neighbourhoods. Units like this downtown are rarely available. Book your private tour today and experience life at 396 Queens Avenue. (id:60297)
Team Glasser Real Estate Brokerage Inc.
1 - 74b Church Street
Stratford, Ontario
This 2 bedroom, 1 full bath, stunning residence offers the best of Stratford living-affordable, elegant, and perfectly positioned to enjoy all the attractions the area has to offer. Whether you're a professional, retiree, or someone who has simply fallen in love with Stratford, this residence is an absolute must-see! Nestled in an A+ location, this stunning second floor, 1-level apartment residence is perfect for those seeking a low-maintenance lifestyle without compromising on style and convenience. Located in a newly built 4-plex, this home offers both comfort and modern living, with exclusive parking and a prime location that's hard to beat-only 40 minutes to Kitchener or London. Contact us today to learn more about immediate occupancy and how to put yourself into an ideal position to purchase later. (id:60297)
Thrive Realty Group Inc.
4 - 74b Church Street
Stratford, Ontario
This 2 bedroom, 1 full bath, stunning residence offers the best of Stratford living-affordable, elegant, and perfectly positioned to enjoy all the attractions the area has to offer. Whether you're a professional, retiree, or someone who has simply fallen in love with Stratford, this residence is an absolute must-see! Nestled in an A+ location, this stunning ground floor, 1-level apartment residence is perfect for those seeking a low-maintenance lifestyle without compromising on style and convenience. Located in a newly built 4-plex, this home offers both comfort and modern living, with exclusive parking and a prime location that's hard to beat-only 40 minutes to Kitchener or London. Contact us today to learn more about immediate occupancy and how to put yourself into an ideal position to purchase later. (id:60297)
Thrive Realty Group Inc.
2 - 74a Church Street
Stratford, Ontario
This 2 bedroom, 2 full bath, stunning condo offers the best of Stratford living affordable, elegant, and perfectly positioned to enjoy all the attractions the area has to offer. Whether you're a professional, retiree, or someone who has simply fallen in love with Stratford, this condo is an absolute must-see! Nestled in an A+ location, this stunning 1-level apartment condo is perfect for those seeking a low-maintenance lifestyle without compromising on style and convenience. Located in a newly refurbished 3-plex, this home offers both comfort and modern living, with exclusive parking and a prime location that's hard to beat. Only 40 minutes to London or Kitchener! Contact us today to learn more about our Pick Your Perk program, a flexible incentive offering up to $30,000 in value! (id:60297)
Thrive Realty Group Inc.
3 - 74a Church Street
Stratford, Ontario
This 2 bedroom, 2 full bath, stunning condo offers the best of Stratford living affordable, elegant, and perfectly positioned to enjoy all the attractions the area has to offer. Whether you're a professional, retiree, or someone who has simply fallen in love with Stratford, this condo is an absolute must-see! Nestled in an A+ location, this stunning 1-level apartment condo is perfect for those seeking a low-maintenance lifestyle without compromising on style and convenience. Located in a newly refurbished 3-plex, this home offers both comfort and modern living, with exclusive parking and a prime location that's hard to beat. Only 40 minutes to London or Kitchener! Contact us today to learn more about our Pick Your Perk program, a flexible incentive offering up to $30,000 in value! (id:60297)
Thrive Realty Group Inc.
1 - 74a Church Street
Stratford, Ontario
This 2 bedroom, 2 full bath, stunning condo offers the best of Stratford living affordable, elegant, and perfectly positioned to enjoy all the attractions the area has to offer. Whether you're a professional, retiree, or someone who has simply fallen in love with Stratford, this condo is an absolute must-see! Nestled in an A+ location, this stunning 1-level apartment condo is perfect for those seeking a low-maintenance lifestyle without compromising on style and convenience. Located in a newly refurbished 3-plex, this home offers both comfort and modern living, with exclusive parking and a prime location that's hard to beat. Only 40 minutes to London or Kitchener! Contact us today to learn more about our Pick Your Perk program, a flexible incentive offering up to $30,000 in value! (id:60297)
Thrive Realty Group Inc.
1681 Benjamin Drive
London East, Ontario
Welcome Home to 1681 Benjamin Dr! This well-maintained 2-story home offers 3+1 bedrooms and 4 Washrooms on a premium lot in North London. The master bedroom features an ensuite and walk-in closet. Enjoy a large sun-deck overlooking the fenced backyard. The open-concept floor plan includes a vaulted ceiling in the living room with a gas fireplace. Close to all amenities. Immediate possession available. (id:60297)
Century 21 First Canadian Trusted Home Realty Inc.
2618 Buroak Drive
London North, Ontario
Welcome to Brand new 1 Bedroom Basement (Never lived) with separate entrance and offering the perfect blend of comfort, style, and functionality. All utilities are included. A modern 3-piece bathroom, spacious bedroom, a modern kitchen, family room, private laundry, dishwasher, Refrigerator, central vacume and a lot of storage area. Northwest Public School, Sir Arthur Currie Public school and St. Gabriel Catholic Elementary Schools are in walking distance. Secondary school include St. Andre Bessette Catholic Secondary School (walking distance) and Sir Frederick Banting SS. The location is highly convenient with nearby shopping at Walmart, Marshalls/Home Sense, Canadian Tire, and plenty of dining choices. With Western University, scenic trails, and local parks just minutes away, this apartment offers the perfect balance of comfort, convenience, and quality living. (id:60297)
Nu-Vista Pinnacle Realty Brokerage Inc
1984 Jubilee Drive
London North, Ontario
Welcome to your dream home where pride of ownership and stylish living come together in perfect harmony. Nestled on a quiet, family-friendly street in highly sought-after Northwest London, this beautifully maintained raised ranch offers the perfect blend of comfort, function, and modern flair. Step inside to discover a bright, open-concept great room with gleaming hardwood floors and oversized windows that fill the space with natural light. The showstopper kitchen has been thoughtfully renovated with quartz countertops, sleek stainless steel appliances, custom cabinetry, and generous storage - designed for both everyday living and effortless entertaining. The upper-level flex space is bathed in light and ideal for a home office, cozy family room, or play area - customize it to suit your lifestyle! Downstairs, the fully finished lower level offers even more living space with a warm and inviting gas fireplace, Three spacious bedrooms, and a full 4-piece bath - perfect for guests, teens, or multi-generational living. Step outside to your private backyard oasis, complete with a large entertaining deck, lush landscaping, full fencing, and your very own greenhouse a serene space to enjoy your morning coffee or evening gatherings under the stars. Move-in ready with premium finishes throughout - this home checks all the boxes! Unbeatable location - walk to top-rated schools, parks, and the vibrant Hyde Park shopping and dining district. It is a must see!! (id:60297)
Royal LePage Triland Realty
THINKING OF SELLING or BUYING?
We Get You Moving!
Contact Us

About Steve & Julia
With over 40 years of combined experience, we are dedicated to helping you find your dream home with personalized service and expertise.
© 2025 Wiggett Properties. All Rights Reserved. | Made with ❤️ by Jet Branding
