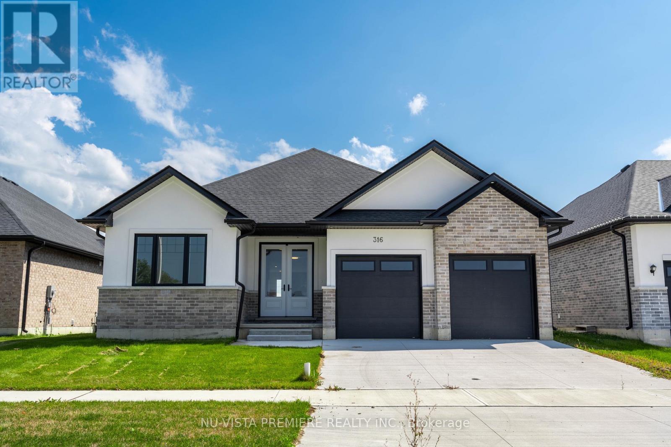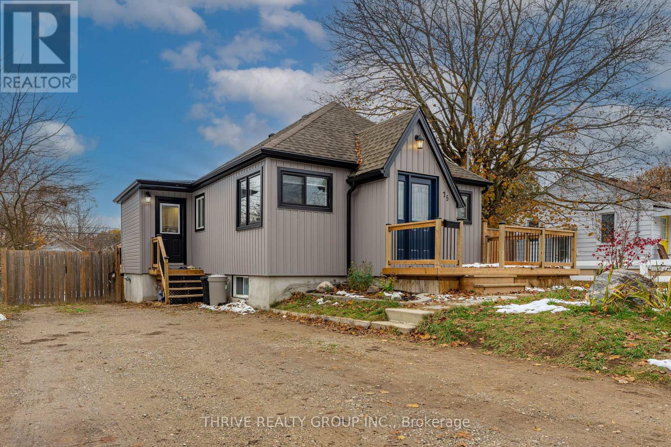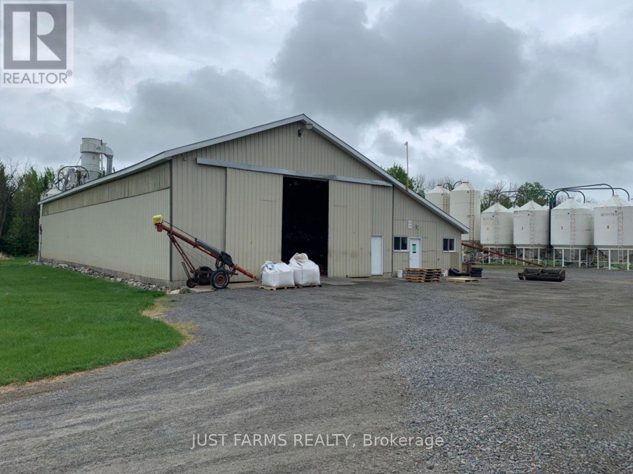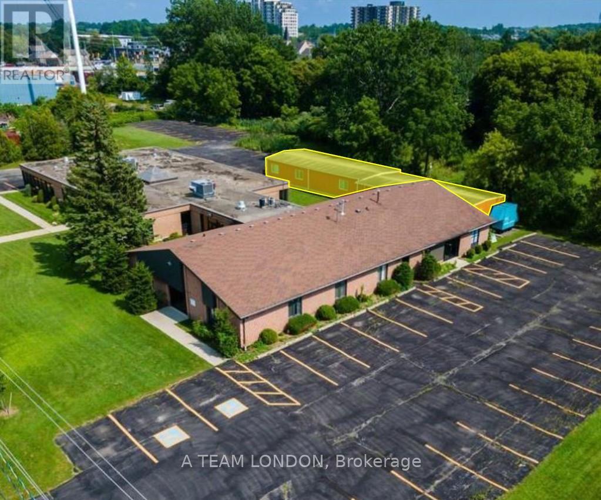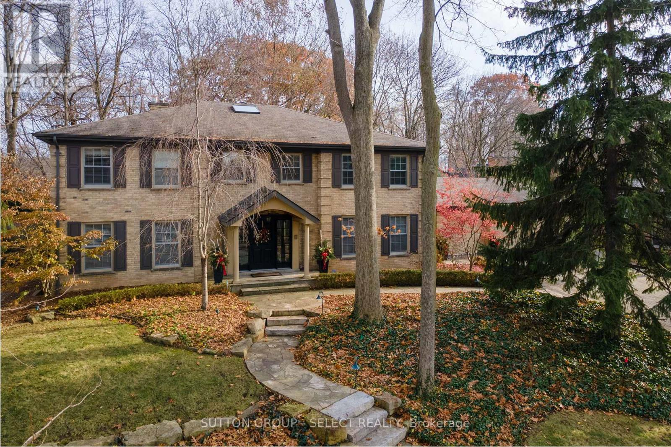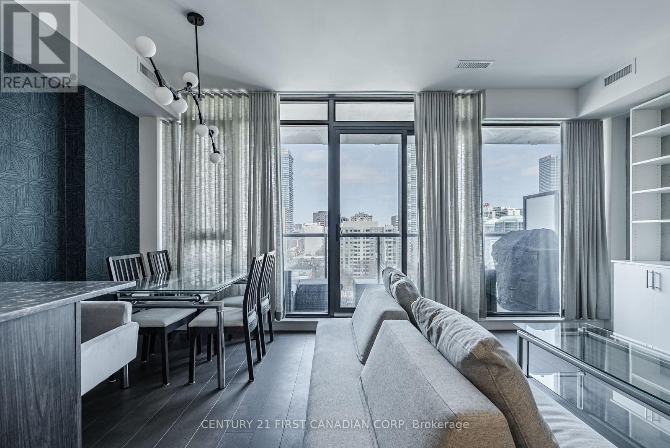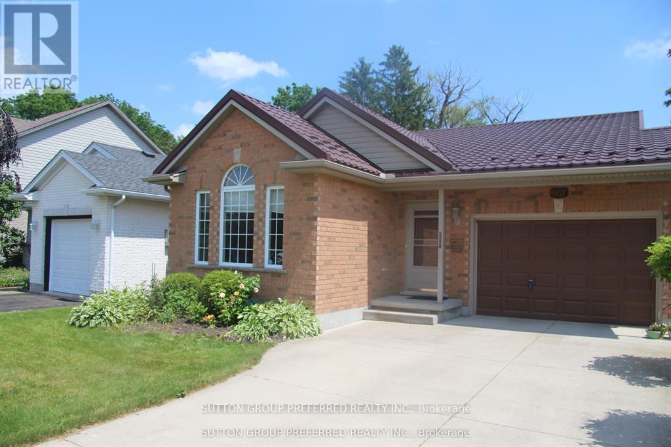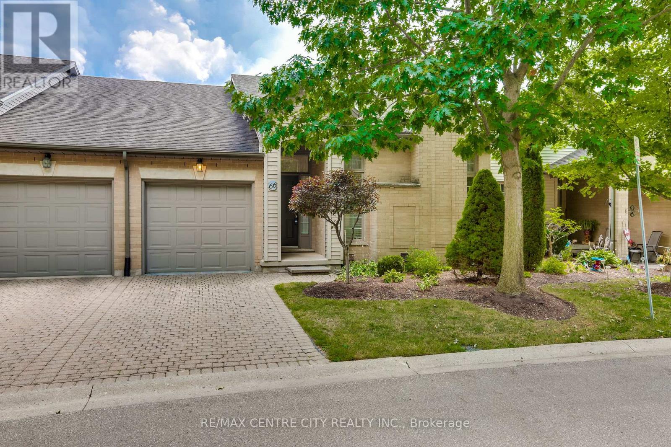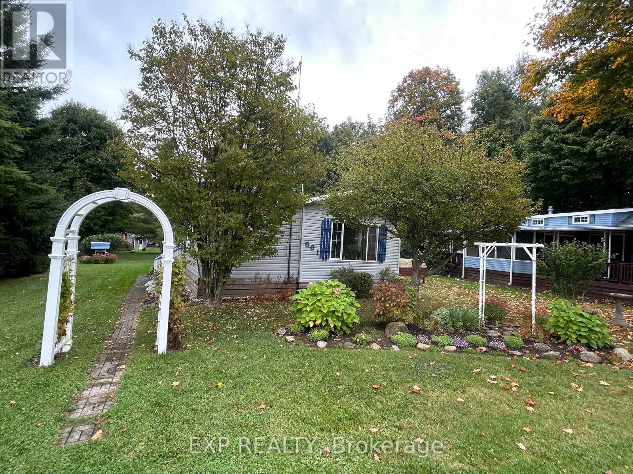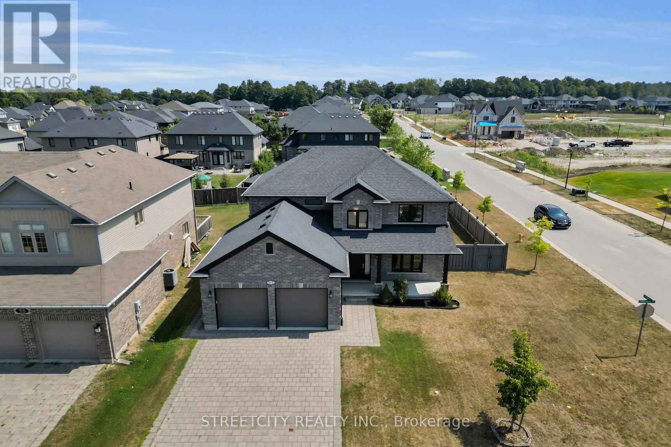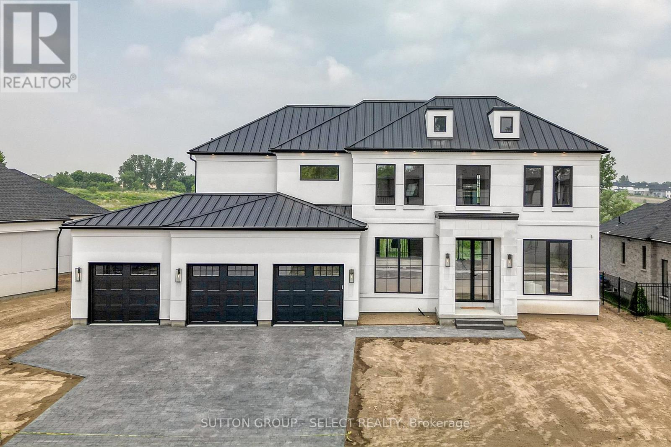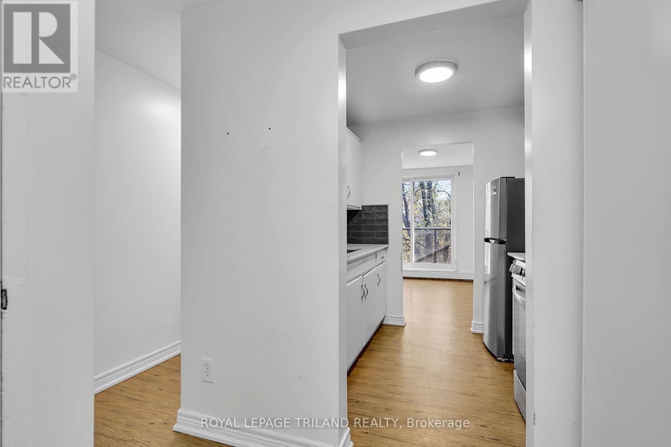Listings
316 Stathis Boulevard
Sarnia, Ontario
Welcome to this stunning residence by Skyline Homes a true showcase of luxury and craftsmanship. With 1,939 sq. ft. above grade, this never occupied home offers a thoughtfully designed main floor with 3 spacious bedrooms and 2 full bathrooms. The primary suite features a spa-inspired 5-piece ensuite with soaker tub, walk-in shower, and expansive walk-in closet.Set on a 52 x 112 lot, the property includes double attached garage, concrete driveway, and fully sodded yard. The lower level offers endless possibilities, with potential for a recreation area, 2 additional bedrooms, and a 3-piece bathroom.From its attention to detail in finishes to exceptional construction quality, this home radiates elegance and sophistication. For the discerning buyer, this never-occupied residence offers the perfect blend of luxury, functionality, and timeless appeal. Hot water tank is rental. (id:60297)
Nu-Vista Pinnacle Realty Brokerage Inc
75 Lyman Street
London East, Ontario
Welcome to this beautifully renovated 3+1 bedroom, 2 bathroom home tucked away in a quiet, family-friendly neighbourhood in London. From top to bottom, this property has been thoughtfully updated to offer modern comfort and style.The main floor features three bright bedrooms, a modern 3-piece bathroom, and an inviting open-concept living space. The kitchen offers plenty of cabinetry, great prep space, and direct access through the patio doors to a private deck-perfect for morning coffee or outdoor gatherings.The fully finished lower level adds exceptional versatility with a spacious family room and an additional fourth bedroom, ideal for guests, extended family, or a comfortable home office. Outsides you will find an oversized driveway which offers parking for 6 vehicles, a large backyard with a garden house. Located steps from schools, parks, shopping, and transit, this move-in-ready home is the perfect fit for a growing family or anyone seeking a quiet, convenient lifestyle. Book your private showing today! (id:60297)
Thrive Realty Group Inc.
8044 On 602 Highway
Emo, Ontario
This offering includes 544 total acres with 330 acres of of highly productive, tile drained farmland, valuable irrigation rights, and a pedigreed seed facility with Agriculture Canada authorization. Whether you're a producer seeking high quality farmland or an investor looking for a turnkey agricultural asset with strong growth potential, this property combines productivity, natural beauty, and long-term value in one exceptional package. Located two miles south of Emo on Highway 602 in the Rainy River District of Northwestern Ontario, Carpe Diem Farms includes 201 acres of systematically tile drained cropland, 174 acres of woodland (with up to 100 acres that could be cleared and restored to farmland), and a homestead featuring a two-storey, three-bedroom home. Additionally, the farm includes two 30' x 100' tarp sheds (repairs needed), multiple storage buildings, and 14 grain bins with a total capacity of 18,000 bushels equipped with a modern air transfer system. The property holds irrigation rights on the Rainy River allowing for up to 11.2 million litres per day with open term and no fees for agricultural water use. Additionally included in this offering, Blue Lantern Lodge Ltd., located on Carlson Road, Carpenter Township (Concession 3, Part Lot 12), consists of 161 acres, including 115 workable acres that are systemically tile drained (25 acres in 1982 and 90 in 2023) and 40 acres of forested land. The current crop rotation includes canola in 2024 and corn in 2025. Purity Seeds Limited, currently dormant, operates from a 6,240 sq./ft pedigreed seed cleaning and storage plant located on the Carpe Diem site. It is the only Agriculture Canada authorized seed cleaning facility in Northwestern Ontario and includes an office and all associated seed cleaning and handling equipment. This is a rare opportunity to acquire a productive and well maintained Northwestern Ontario farm package with strong infrastructure, irrigation rights, and a pedigreed seed facility. (id:60297)
Just Farms Realty
1540 North Routledge Park
London North, Ontario
Freestanding building located just off Hyde Park Rd South of Fanshawe Park Rd. Brick building on 2.5 acres with 90 on-site parking spaces. 2,640 sq ft of heated storage currently vacant for immediate possession. **PLEASE NOTE THERE IS NO PLUMBING SERVICING THE UNIT. SUITABLE FOR STORAGE ONLY** (id:60297)
A Team London
129 Wychwood Place
London North, Ontario
Located on a ravine lot overlooking Medway Valley Heritage Forest, this fabulous 2 storey Georgian center hall home with a triple car garage is sure to impress. Professionally landscaped the fenced property offers privacy and amazing views of the ravine and Medway Creek. Enter a spectacular foyer with views of the upper staircase and marble floors. The adjacent living room features hardwood flooring and lovely sitting area. Next is the large family room complete with gas fireplace insert & mantle, a wall of built-in storage and entrance to the backyard area. The large dining area has plenty of natural light and tasteful wall treatments. The magnificent custom kitchen features slate floors, an oversized island with bar seating, Dacor oven, microwave, wine fridge, Miele dishwasher, wet bar, and Sub-Zero Mini Fridge. The convenient eat-in area provides access to the backyard. A large laundry/mudroom area with sink complete the main floor. The second level is highlighted by a luxury primary suite that features hardwood floors, an amazing dressing room/walk-in closet with built-in storage, recently updated 5-piece ensuite with soaker tub, heated floor, double vanity, oversized walk-in shower with glass surround. Three additional bedrooms on this level, two of them having ensuite bathrooms, an office/bedroom with French doors leading to a sundeck complete the second level. The finished basement with great rec room and wet bar, custom wall unit, walk-in cold room, separate entrance from the garage and an additional bedroom and ensuite. The covered back patio features a gas heater and automatic Phantom screens to enjoy evenings on the patio. The in-ground pool features a flagstone patio; storage shed and is separately fenced for additional safety. Other backyard features include flagstone walkways/patios, landscape lighting, concrete pad and wiring for hot tub hook-up. New solar blanket for pool, pool shed, gas heater, pool saltwater cell system. (id:60297)
Sutton Group - Select Realty
1405 - 81 Wellesley Street E
Toronto, Ontario
Welcome to unit 1405, this stunning 2-bedroom, 2-bathroom condo at 81 Wellesley, perfectly situated in the heart of downtown Toronto and 1 block from Wellesley subway station. Built in 2023, this sleek and contemporary building offers the perfect blend of luxury and comfort with amenities just steps from the front door, that make everyday life a little bit easier. Boasting over 1,100 sq. ft. of modern living space, this sleek unit features floor-to-ceiling windows that flood the space with natural light. Both bedrooms are generously sized, with views of the CN tower from the primary bedroom. The second bedroom has a high end custom made wall bed, for functionality and convenience with guests. The incredible kitchen is a true standout, with sleek, modern finishes, a custom built in island, upgraded modern appliances and ample counter space, perfect for preparing meals or entertaining guests. The open concept living space is designed to maximize both style and functionality. With access to the large balcony, overlooking the city skyline from the 14th floor. 81 Wellesley includes amazing amenities for residents, including a spacious high end fitness room, meeting space for guests and a spacious terrace to enjoy in the summer months. Located just steps from everything downtown Toronto has to offer world-class dining, shopping, entertainment, and easy access to public transit you'll have everything you need right at your doorstep. *This unit includes 1 owned parking space (id:60297)
Century 21 First Canadian Corp
6657 Beattie Street
London South, Ontario
This beautifully maintained 4-level back split offers exceptional versatility for anyone seeking a comfortable, condo-style home. The spacious eat-in kitchen opens seamlessly to the cozy family room below, creating an inviting space for everyday living and entertaining. The home features a concrete driveway, a durable steel roof, and is located on Beattie in the desirable newer section of Lambeth. The primary bedroom includes its own ensuite, while the third level offers another generously sized bedroom and an additional full bathroom. The fourth level provides convenient laundry and mechanical areas. The oversized garage and wide driveway. Located in lovely Lambeth. (id:60297)
Sutton Group Preferred Realty Inc.
66 - 250 North Centre Road
London North, Ontario
Located in a desirable North London condo community near Masonville Mall, Western University, and University Hospital, this one-floor home with a walkout lower level offers space, comfort, and convenience. The main floor features 2 bedrooms and 2 full bathrooms, including a primary suite with walk-in closet and ensuite. A bright eat-in kitchen opens to a private, covered deck, while the living room area boasts 10-foot ceilings, a gas fireplace, and skylight. The lower level is ideal for guests, offering a large family room, third bedroom, full bath, and walkout to a brick patio. You'll also find a massive unfinished area perfect for a workshop, craft space, or future finished living space, plus a handy cold room and extra storage under the stairs. Additional perks include central vacuum, a built-in hallway credenza, ample closets in every bedroom, and a charming gazebo in the common area for your enjoyment. Guest parking is available. Perfect for downsizing or those seeking easy one-floor living. (id:60297)
RE/MAX Centre City Realty Inc.
501 - 923590 Road 92 Road
Zorra, Ontario
Welcome to 501 Tulip Trail in Award winning Happy Hills Resort Park. Situated on a premium lot backing and fronting onto greenspace in the 9 month seasonal section and fully winterized with 6 inch walls and double glazed windows.Forced air central propane furnace and A/C. Owned electric hot water heater. Gorgeous large 10 x 28 covered deck. Lots of parking out front. A truly beautiful location with so many updated amenities there is something for every member of the family including a large heated family swimming pool, children's splash pad, heated adult's only swimming pool, a 9 hole golf course and driving range, Bocce Ball, Lighted Tennis court, Pickleball, Volleyball, Basketball, Shuffleboard, Horseshoe pits, Daily children's crafts/activities, hayrides, bingos, movies, special tournaments, mini animal farm, hiking trails, several playgrounds, lighted skateboard and bicycle activity centre and more. Unit can be heated with electricity or propane and has A/C. The family room is an addition. 7 x 7 garden shed and a gas line for BBQ. Payment plans are available for resort fees. Nearby attractions include the Stratford Festival, Kellogg's Lane London(numerous shows, Centennial Theatre, restaurants and bars, Children's Museum and Hard Rock Hotel London, Grand Theatre London, African Lion Safari, numerus golf courses, Farmers markets, Apple land Station, London Storybook Gardens to name a few. Get in on this lovely lifestyle early! Contact listing agent for fees, deposit and occupancy requirements. (id:60297)
Exp Realty
102 Timberwalk Trail
Middlesex Centre, Ontario
Step Inside and you'll find this bright 2018 Marquis built home, designed for families in mind. The Main floors 9' ceilings and grand vaulted entryway provide a bright and airy foyer. Through the large dining room sits the eat in kitchen, which showcases plenty of cabinetry for growing families with a walk in pantry, great for entertaining!. The family room is cozy with a gas fireplace and large windows with peaceful views to the large yard. You have enough room for a pool oasis, plenty of room for backyard fun, and still room left over for gardens and games. Upstairs you'll find 3 generous bedrooms. The Primary bedroom, showcases a 5 Pc Ensuite with soaker tub, walk in shower and large walk in closet. The lower level is ready for your finishing touches. Roughed in for an additional bathroom, large windows for additional bedrooms or, in law suite potential, and ample space to let the kids run wild with sports and toys. Located on a quiet street with the Rail Trail, Timberwalk pond, and playground, all just steps away. If you dream about moving to the perfect small town, but don't want to miss out on the conveniences of the big city. Ilderton is the perfect place to call home and only an 8min drove to North London. With an amazing fall fair, Arena, annual community events, and the perfect main street with restaurants and boutique stores. Ilderton makes for a perfect community to call home. You don't find new homes with lot sizes this big, and in such an amazing family neighbourhood. You will love to call this home! (id:60297)
Streetcity Realty Inc.
169 Edgewater Boulevard
Middlesex Centre, Ontario
Currently under construction, Timeless design offering 4 spacious bedrooms and almost 4000sqft. with endless upgrades. Located in the desirable neighbourhood of Edgewater Estates, only steps from Komoka provincial parks, trails, nature and still close to amenities. The main floor is open concept with a wall of windows and an oversized sliding door to the covered patio. The kitchen has beautiful custom cabinetry to the 10 ft ceilings. Glass detail in the display cabinets, quartz counters, custom range hood and high end appliances. Through hidden pocket doors you find a large mudroom and a pantry that can serve as a full second kitchen. The main floor also features a private office space, gas fireplace in the living room and a 2 storey entrance way. The staircase is grand and elegant with plenty of natural light. The primary bedroom has views of open space. A beautiful ensuite with a glass shower and freestanding soaker tub. The walk-in closet is lined with cabinetry for maximum storage. The well planned laundry room offers hidden hampers and quartz folding counters. The second bedroom offers a private ensuite and walk-in closet. All rooms are spacious with great views and hardwood floors. This impressive home sits on a lookout lot backing onto the pond with a 3 car garage. Photos are of past model home. (id:60297)
Sutton Group - Select Realty
301 - 294 Saulsbury Street
Strathroy-Caradoc, Ontario
Experience refined living and exceptional convenience in this beautifully updated third floor, two bedroom unit, perfectly situated in the heart of Strathroy. The space features two generous bedrooms, a contemporary four piece bathroom, and a sleek, modern kitchen complete with stainless steel appliances that blend style with everyday functionality. Step outside onto your private balcony, an inviting place to unwind and enjoy the outdoors. On site coin laundry adds to the convenience, and parking is available for $50 per month per spot. Water and heating are included in the rent, with electricity extra. Ideally located just moments from Strathroy Hospital, as well as shopping, restaurants, parks, and scenic walking trails, this unit offers the charm of small town living with effortless access to local amenities and Highway 402. (id:60297)
Royal LePage Triland Realty
THINKING OF SELLING or BUYING?
We Get You Moving!
Contact Us

About Steve & Julia
With over 40 years of combined experience, we are dedicated to helping you find your dream home with personalized service and expertise.
© 2025 Wiggett Properties. All Rights Reserved. | Made with ❤️ by Jet Branding
