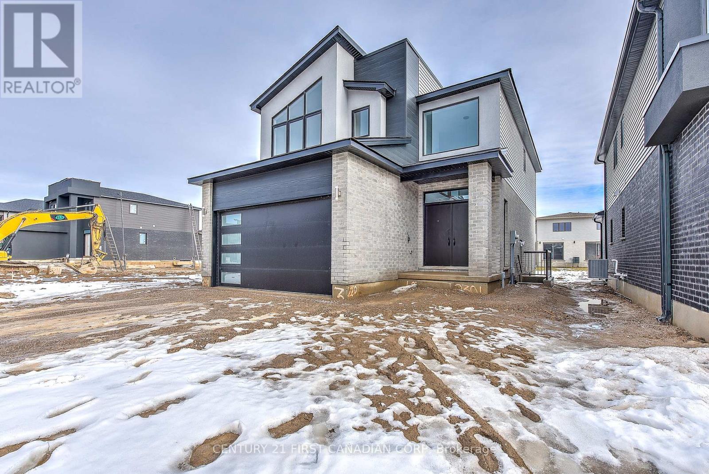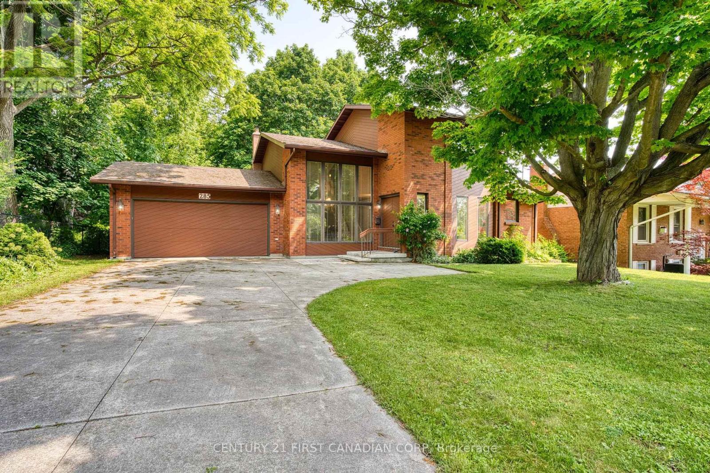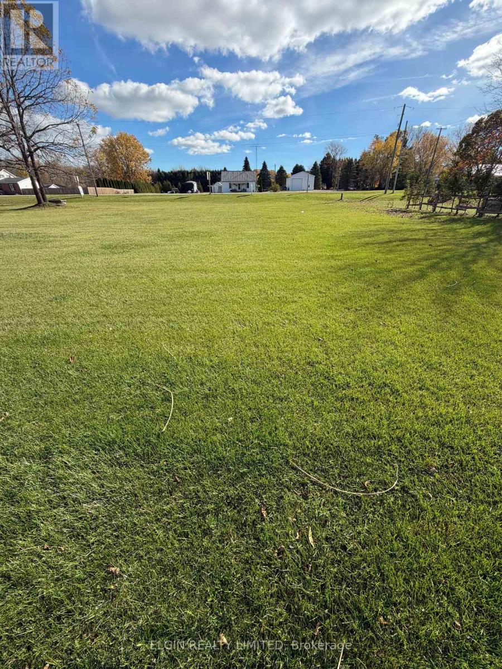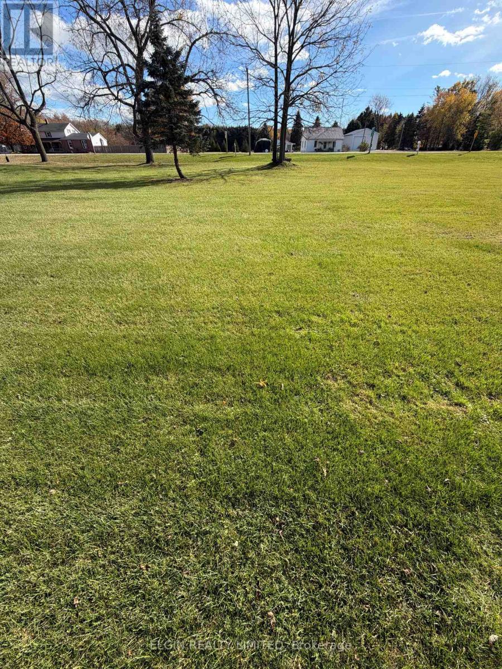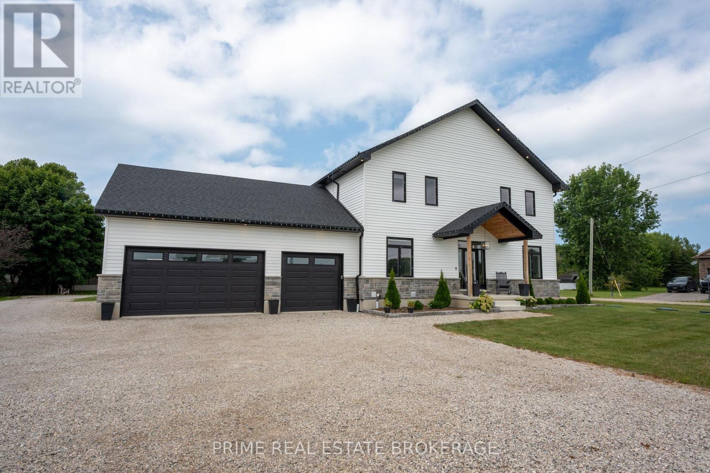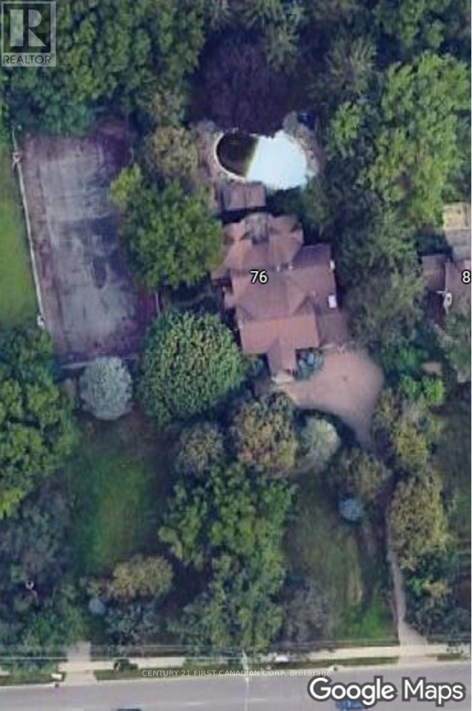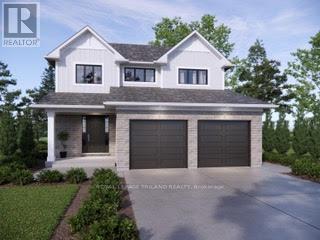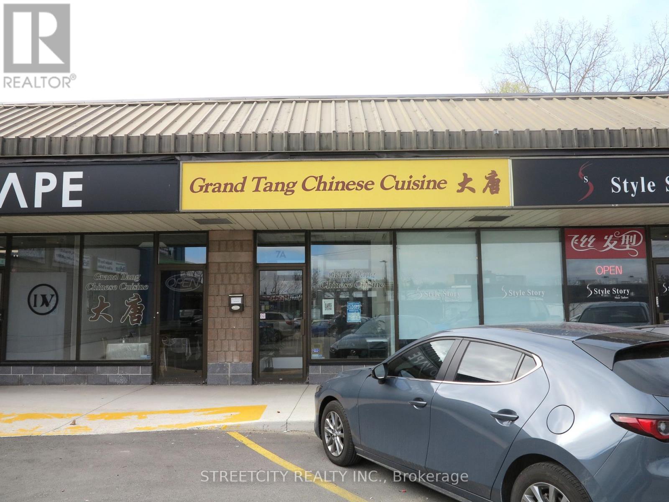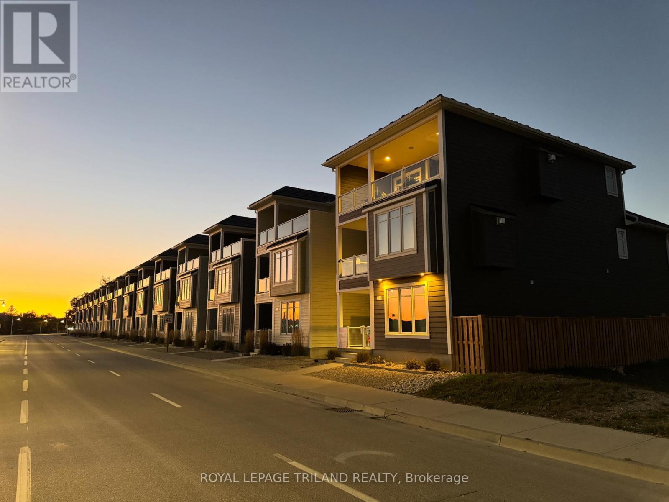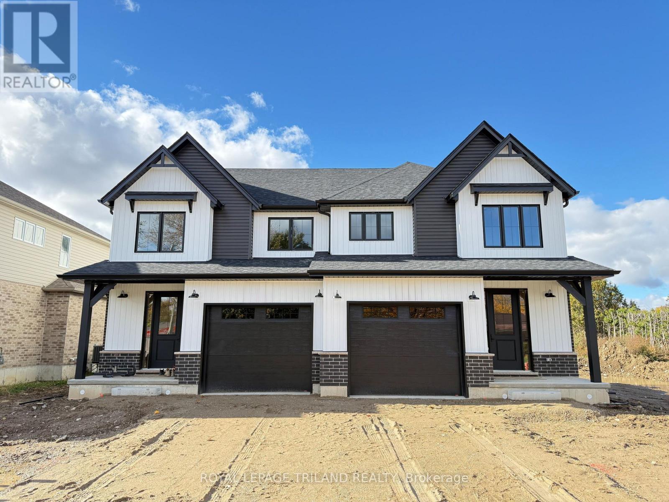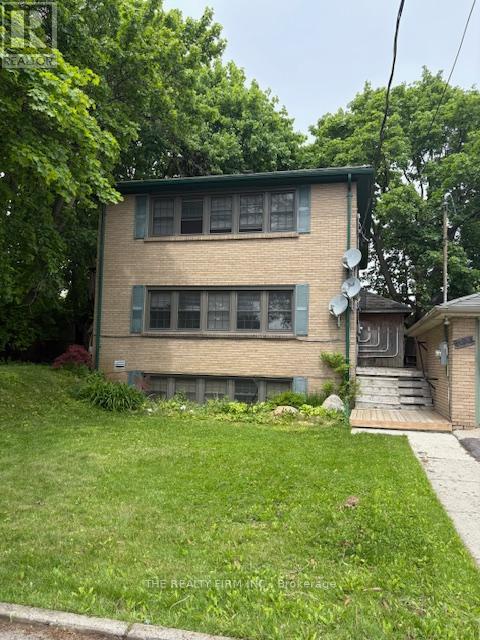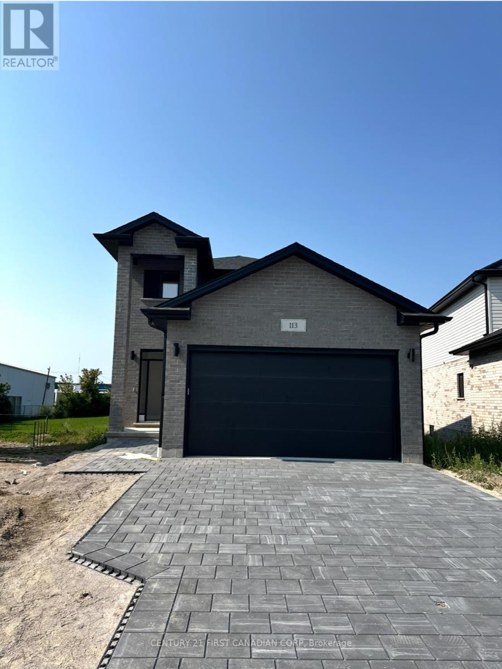Listings
245 Hesselman Crescent
London South, Ontario
THE SEAFORTH, to be built by Patrick Hazzard Custom Homes Inc. in desirable Summerside neighbourhood. This spec home with contemporary design is a 2 storey(1,800 sqft), built on a premium lot (40 ft x 158 ft). 3 bedrooms and 2.5 bathrooms, 9' ceilings in main floor, open foyer, very spacious Living room, kitchen with island, quartz counter tops in kitchen, convenient pantry/mudroom, hardwood flooring in main level and upper hall, master bedroom with large walk-in closet, ensuite bathroom with double sink and glass tiled shower, 2 large size bedrooms, main bathroom with tiled tub/shower, laundry room in upper level. Ash hardwood stairs with metal spindles, 10 pot lights, AC & HRV system, paver stone in long driveway and sod around the house. Unfinished basement with Separate entrance, large size (48"x36") basement windows and 3 piece rough-in for a future bathroom. NOTE: Photos are from another home with the same floor plan, built by the same builder with upgrades that could be added to this home for an extra cost. Ask the listing agent for the standard specifications to clarify what finishes are included in the asking price. (id:60297)
Century 21 First Canadian Corp
285 Riverside Drive
London North, Ontario
WOW! All brick home on a mature private treed lot ! This house features open concept dining room and living room with vaulted ceiling. Customized kitchen, main level master bedroom and full piece bathroom. Upper level has two bedrooms and one full bathroom. Finished lower level has a spacious recreation room which could be used as 4th bedroom plus another full bathroom and laundry room. Fully fenced backyard. Oversized attached double car garage, long driveway with turning pad which has enough parking space for more. Few minutes to downtown, Costco, T&T supermarket, Cherryhill Village Mall and trails. About 10 minutes walking distance to Metro, TD bank, Rec./Community Centre, Libiary, Shoppers Drug Mart. About 25 minutes walking to downtown, Budweiser Center and farm market. Good location and enjoy your peaceful life here! (id:60297)
Century 21 First Canadian Corp
Lot B - 29738 Talbot Line
Dutton/dunwich, Ontario
Nestled in the charming hamlet of Wallacetown, this beautiful vacant property offers the perfect backdrop for your dream home. Enjoy peaceful small-town living while being just a short drive from St. Thomas and Dutton, with quick and convenient access to Highway 401 for commuters. This premium lot provides the ideal blend of country serenity and modern convenience, with municipal water, hydro, and natural gas services available at the road. A septic system will be required. Whether you're looking to escape the bustle of city life or build a retreat in a close-knit community, this property presents an incredible opportunity. Come experience all Wallacetown has to offer - tranquillity, location, and room to grow. The canvas is ready - bring your vision to life! (id:60297)
Elgin Realty Limited
29738 Talbot Line
Dutton/dunwich, Ontario
Nestled in the charming hamlet of Wallacetown, this beautiful vacant property offers the perfect backdrop for your dream home. Enjoy peaceful small-town living while being just a short drive from St. Thomas and Dutton, with quick and convenient access to Highway 401 for commuters. This premium lot provides the ideal blend of country serenity and modern convenience, with municipal water, hydro, and natural gas services available at the road. A septic system will be required. Whether you're looking to escape the bustle of city life or build a retreat in a close-knit community, this property presents an incredible opportunity. Come experience all Wallacetown has to offer - tranquillity, location, and room to grow. The canvas is ready - bring your vision to life! Fibre Optic cable at the road. (id:60297)
Elgin Realty Limited
33977 Kildeer Drive
Bluewater, Ontario
Experience lakeside living at its finest in this stunning custom-built home, thoughtfully designed with endless upgrades and a versatile layout. Perfect as a year-round family home, a weekend retreat, or an investment opportunity, this residence offers the ideal blend of comfort, style, and potential. Located just a short walk from a private beach with exclusive access to Lake Huron, this home captures the essence of relaxed coastal living. The modern exterior showcases clean architectural lines, complemented by two expansive rear decks that provide covered outdoor living space and upper-level lake views, perfect for enjoying breathtaking sunsets over the water. Inside, the open-concept main level seamlessly connects the living, dining, and kitchen areas, creating a bright and inviting space ideal for everyday living and entertaining. The second level offers an additional living room, two bedrooms, and a convenient upper-level laundry area, all designed with functionality in mind. The impressive primary suite boasts vaulted ceilings, a walk-in closet, lake views, and a beautifully finished four-piece ensuite. The fully finished lower level provides excellent in-law suite potential, featuring a rough-in for a kitchen and a spacious layout ideal for extended family, guests, or future income-generating opportunities. Tarion-licensed and built with exceptional craftsmanship, this home combines modern design, versatile functionality, and an unbeatable location, offering a rare opportunity to enjoy or invest in the beauty of Lake Huron living. (id:60297)
Prime Real Estate Brokerage
76 Commissioners Road E
London South, Ontario
Introducing two premium parcels 76 & 68 Commissioners Road East, offered together and spanning approximately 1.7 acres of prime land on the edge of Old South. Positioned along one of Londons busiest corridors, this site offers unmatched exposure and connectivity; an ideal setting for a signature development. Currently zoned R1-9 Residential, an application for a Zoning By-Law Amendment (ZBA) to permit 42 stacked townhomes has been submitted to the City of London and is actively in process. All engineering work has been completed and is available to qualified buyers. This is a rare opportunity to invest in a high-demand area surrounded by established neighbourhoods, transit routes, and major amenities, including the LHSC campus, downtown London, and easy access to major highways. Unlock the potential of this high-traffic, rapidly growing corridor perfect for developers looking to capitalize on London housing market. (id:60297)
Century 21 First Canadian Corp
30 Harrow Lane
St. Thomas, Ontario
To be built: Available Summer 2026! Located in Harvest Run close to walking trails and park. The Oakmont model is a Doug Tarry High-performance 2-storey home (with 2 car garage) that is both EnergyStar Certified and Net Zero Ready. On the main level, there is a 2pc bathroom, a spacious great room, a dining room, and a well-appointed kitchen with a large walk-in pantry. Upstairs, there are 3 generous bedrooms, including a primary bedroom with a walk-in closet & 3pc ensuite. An additional 4pc bathroom & laundry room (with laundry tub) add to the home's functional design, along with a cozy sitting area perfect for the kids. The unfinished basement offers ample space for future development. This is an incredible opportunity to personalize your layout, style and finishes, creating a home that's uniquely yours. With plenty of time before construction begins, you can choose your own selections to make this space truly reflective of your taste. Welcome home. (id:60297)
Royal LePage Triland Realty
7a - 611 Wonderland Road N
London North, Ontario
Located next to T&T Supermarket and near Costco, Grand Tang Chinese Cuisine is a well-known Chinese eatery in North-West London. Nestled in a bustling commercial hub with high-rise buildings and various retail stores, it enjoys excellent public transit connections to Western University, Fanshawe College, White Oaks Mall, and Masonville Mall. Operated successfully by its current owner for over a decade, Grand Tang Chinese Cuisine has a loyal customer base and consistent performance, yet it still has great growth potential. The restaurant operates on a limited schedule - open just 3 days a week from 5 PM to 9 PM for dine-in dinner only, without takeout or a liquor license, and closes for 3 months each year. The 1,178-square-foot space accommodates 34 seats, with affordable rent and a lease that has four years remaining. (id:60297)
Streetcity Realty Inc.
15 - 355 Edith Cavell Boulevard
Central Elgin, Ontario
Step into one of Port Stanley's most iconic properties: it's the 2017 Lottery Dream Home by Prespa Homes. This 3-storey stunner isn't just a house, it's a lifestyle upgrade. With panoramic lake views, 4 spacious bedrooms, 4 luxurious bathrooms, and outdoor living on every level, it's where beach-town charm meets high-end design. Just a short stroll to the sandy shoreline of Main Beach, you'll feel like you're on vacation everyday. Whether youre hosting sunset cocktails or enjoying your morning coffee with waves crashing in the distance, this home delivers the kind of life most people only dream of. Designed with accessibility and style in mind, it features an elevator, wide doorways, and thoughtful layout throughout. The main level offers two guest bedrooms, a 4-piece bath, and a wet bar for casual entertaining. Upstairs, the second floor is pure wow: an open-concept entertainer's paradise anchored by a sleek gas fireplace, a chef-worthy kitchen with butlers pantry, waterfall island, stone counters, and built-in KitchenAid appliances. But the showstopper? The third floor.Think boutique hotel meets beach house complete with another gas fireplace, a hidden Murphy bed, wet bar, spa-style ensuite with an oversized tiled shower, and a covered balcony made for sunset sipping or storm watching.This isn't just a home, it's your front-row seat to the best of Port Stanley. But words don't do it justice. Come see it for yourself before someone else makes it their dream come true. (id:60297)
Royal LePage Triland Realty
3139 River Street
Brooke-Alvinston, Ontario
Exciting opportunity to own a brand-new luxury semi-detached home in the up-and-coming community of Brook-Alvinston, Ontario - just minutes to Watford, Strathroy, and Glencoe. Each home offers 1,860 sq. ft. above grade, featuring 4 spacious bedrooms and 2.5 bathrooms, designed with families, first-time buyers, and investors in mind. With a smart, open layout and quality finishes throughout, these homes provide exceptional value without compromising on style or space. Whether you're looking to enter the market, upsize for your family, or add to your investment portfolio, these homes deliver space, affordability, and potential in a growing community. Construction to be completed soon - secure your future home today! (id:60297)
Royal LePage Triland Realty
7076 Longwoods Road
London South, Ontario
Prime investment opportunity in the heart of Lambeth. Well maintained and cared for owner occupied Multiplex with accessory office/studio apartment. The accessory apartment has a full bathroom, kitchen and bedroom. The main building features two 2 bedroom units (with balconies) and a one bedroom unit in the basement. Spacious and landscaped backyard with oversized deck. Common area main floor laundry. Building has always been 100% rented. Metal roof. Forced air gas furnace. Excellent proximity to numerous services and amenities. (id:60297)
The Realty Firm Inc.
113 Marconi Court
London East, Ontario
Alora Homes LTD Presents 2024 Built the Valentina 2 model, featuring 1800 sq above grade expertly designed, premium living space in Marconi Subdivision. This gorgeous property boasts 5 bedrooms and 3.5 bathrooms on a premium pie shaped lot. Enter into the generous open concept main level featuring kitchen with quartz countertops, 9' ceiling on main level, island with breakfast bar and generous pantry. The Upper level includes 4 spacious bedrooms including primary suite, laundry room and main bathroom. Basement comes with 3 piece bathroom, generous size bedroom, featuring kitchen with Quartz countertops with side Entrance and rented as a separate unit. Fully finished Legal basement has a walk up entrance that is a separate self contained in- law suite. House is currently rented for $4250. Great opportunity for investors. Premium Lot. (id:60297)
Century 21 First Canadian Corp
THINKING OF SELLING or BUYING?
We Get You Moving!
Contact Us

About Steve & Julia
With over 40 years of combined experience, we are dedicated to helping you find your dream home with personalized service and expertise.
© 2025 Wiggett Properties. All Rights Reserved. | Made with ❤️ by Jet Branding
