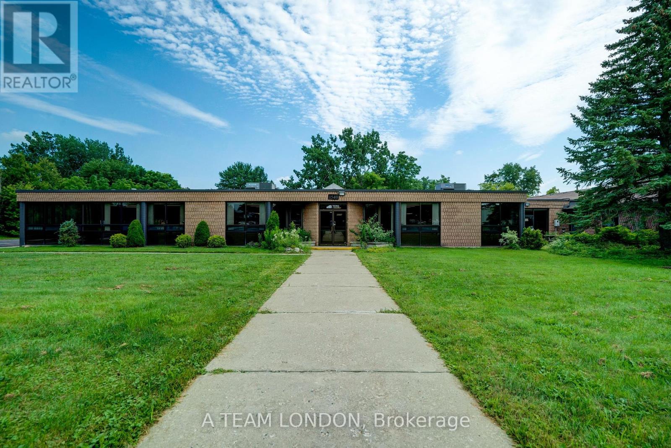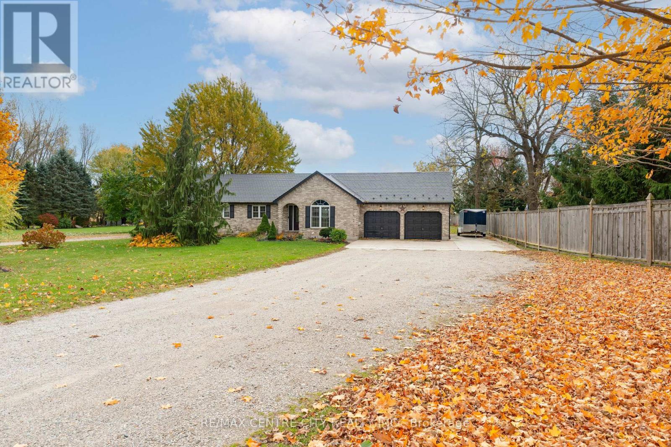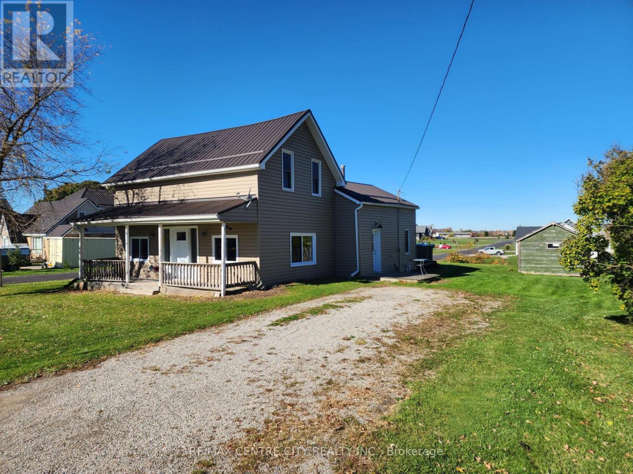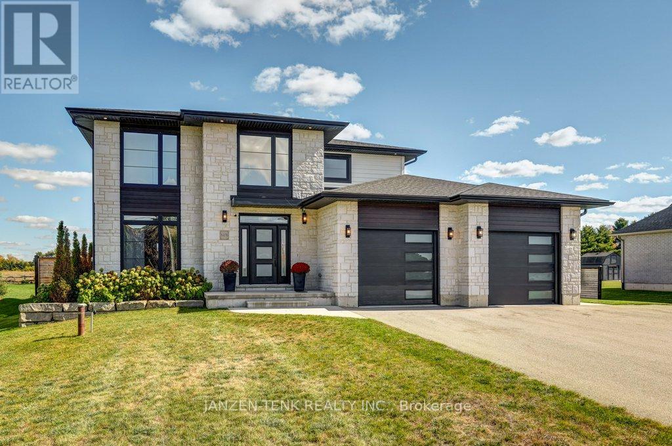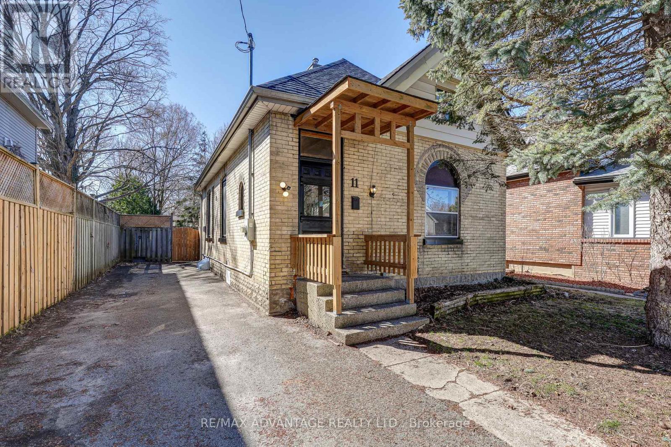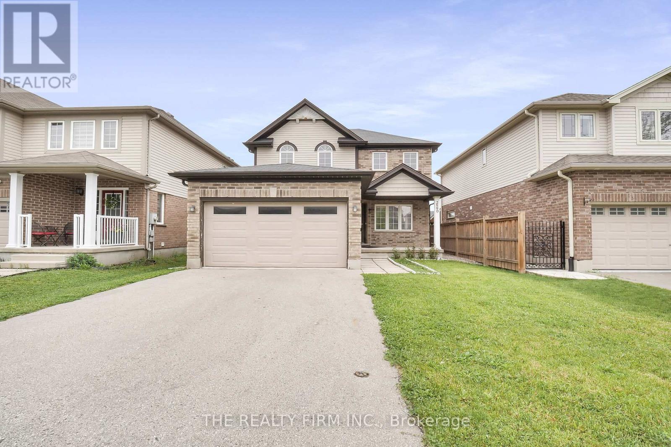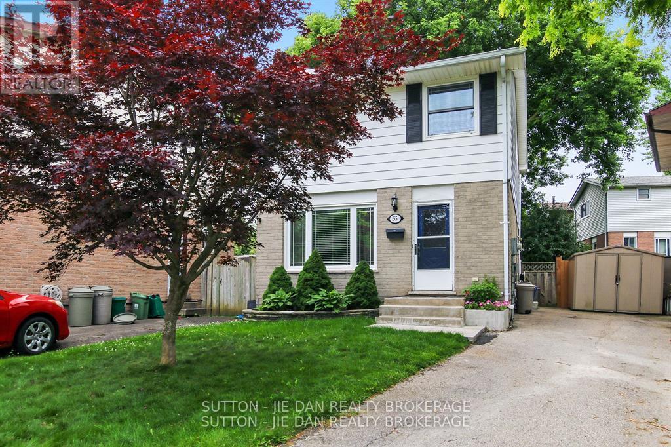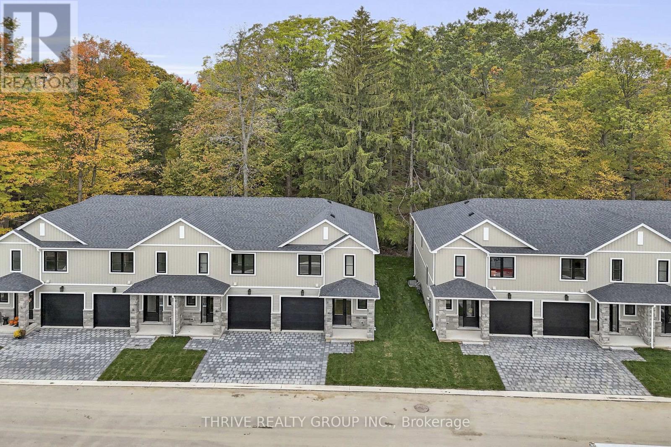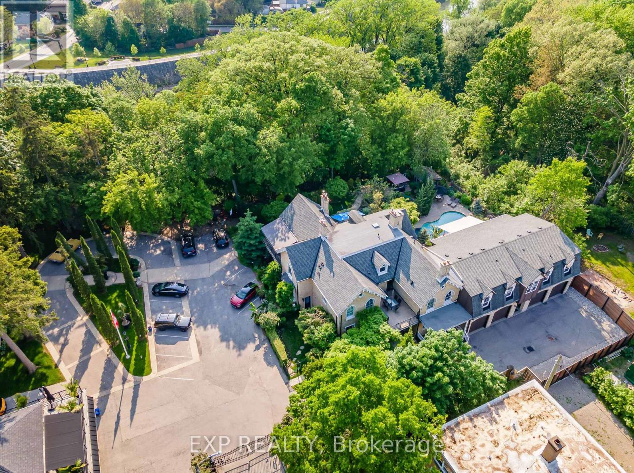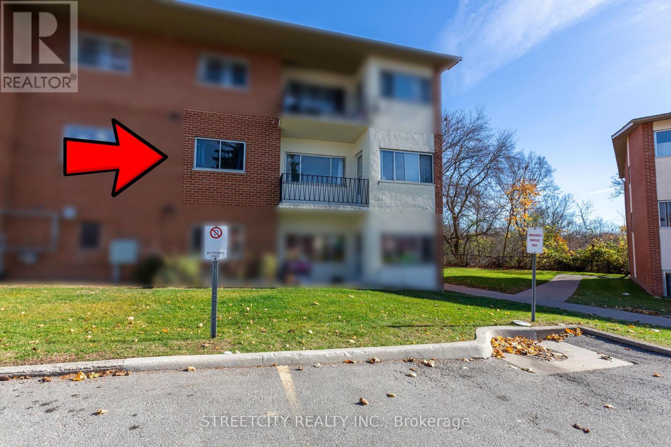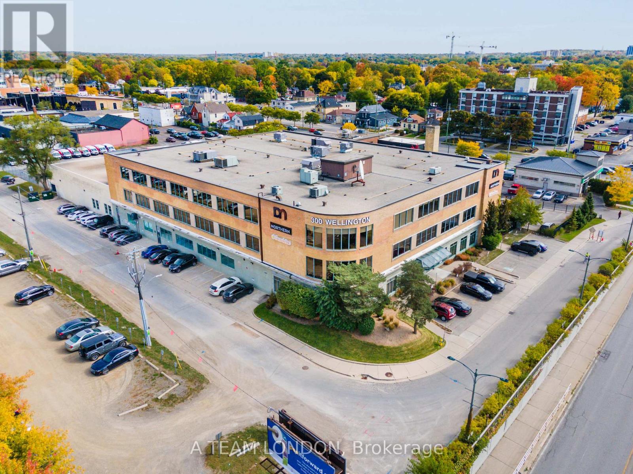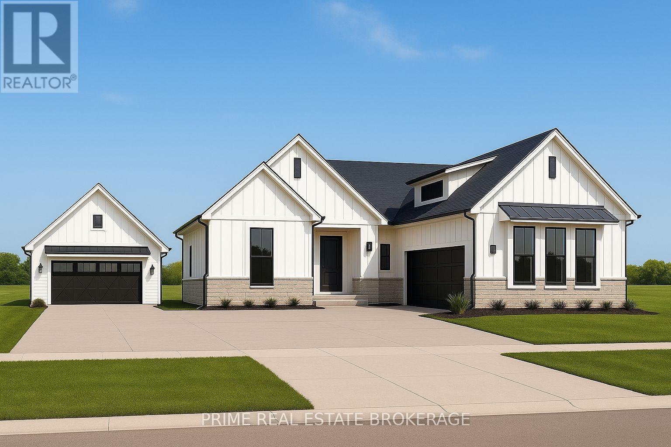Listings
1540 North Routledge Park
London North, Ontario
7,100 sq ft bright, modern office space in a freestanding suburban office building located just off Hyde Park Road south of Fanshawe Park Road. Currently vacant and ready for immediate possession. Brick building on 2.5 acres with 90 on-site parking spaces. Interior layout includes a combination of large and small enclosed offices and meeting rooms plus large open areas. Lots of glass including feature skylight at reception providing an abundance of natural light. Multiple entrances and ample parking. Zoned LI1(3). Permitted uses include Business service establishments, Laboratories, Offices support, Pharmaceutical and medical product industries, Research and development establishments, Wholesale establishments, Service trade, Commercial schools and more. Landlord may consider demising the space for suitable prospects with long term commitment. Lease rate includes utilities. (id:60297)
A Team London
50015 John Wise Line
Malahide, Ontario
Welcome to country living made easy! This beautifully maintained home sits on just under an acre with peaceful farmland as your view. The kind of setting that instantly makes you slow down and be thankful for what you have. Enjoy your morning coffee under the covered patio, watch the kids and dogs play freely, or picture summer nights with friends gathered outside as the sun sets over the fields. Inside, you'll find a bright, functional layout with plenty of space for the family. You will find yourself in the living room, cozied up by the fire place, spending time with loved ones on these cooler nights. Another perfect way to end the day is in the cheater ensuite featuring a relaxing jacuzzi tub! If you need even more space, the basement is ready with another framed in bedroom and roughed in bathroom ready to go. And for people who like to stay busy the two-car garage is perfect for hobbyists, complete with two 220 amp plugs. There's endless potential outside with space for a future pool, garden, or shop! All within a short drive to Aylmer, St. Thomas, or Lake Erie! You don't have to worry about the big ticket items either, as everything will last you years to come: Water Softener (2022), Furnace (2014) HRV, Central Vac, AC (2023), and Metal Roof (2013) with 2 lifetime warranties. This is one you will have to come see for yourself! (id:60297)
RE/MAX Centre City Realty Inc.
33168 Back Street
Dutton/dunwich, Ontario
Situated nicely in a quiet neighbourhood in the rural Hamlet of Iona is this 3+1 bedroom starter home with large lot. Many upgrades including; newer steel roof, insulation, wiring and service, furnace, new workshop/garage/shed with hydro, municipal water, new windows and doors. Including has stove & fridge, large principal rooms, approx 1700 sq ft total. (id:60297)
RE/MAX Centre City Realty Inc.
8476 Imperial Road S
Malahide, Ontario
Welcome to this beautiful 4-bedroom, 3.5-bath custom home conveniently located just outside of Aylmer. You will immediately see the quality of this home with its exterior combination of stone work, brick and Hardie board, creating ageless curb appeal. Stepping inside, this home features a stunning kitchen, a walk-in pantry and prep area that seamlessly flows into the spacious living room, ideal for both everyday living and entertaining. The main floor also offers a separate formal dining room, a 2-pc bathroom and a dedicated office, perfect for remote work or a quiet study. Upstairs, you'll find four generous bedrooms, including a large primary suite, the convenience of bedroom-level laundry and a 4-pc main bathroom. The fully finished basement offers additional living space, featuring a rec room, custom bar area, home gym space, a 4-piece bathroom, storage room and a versatile bonus room that could serve as a 5th bedroom. Step outside to a backyard that will not disappoint. It features a heated in-ground pool, hot tub, 2-pc bath house, firepit area, a covered patio space and an outdoor kitchen area, while still offering a generous amount of green space. Additional highlights include a 2-car attached garage and a stand along storage shed. This home truly has much to offer - style, space, and exceptional outdoor living. Don't miss your chance to make it yours! (id:60297)
Janzen-Tenk Realty Inc.
11 Josephine Street
London South, Ontario
Welcome to 11 Josephine St. Inside, the bright and airy main level features a half-vaulted ceiling and beautiful arched stained glass windows in the living room, adding timeless character. A stylish open staircase leads to the loft-style primary bedroom, complete with two opening skylights and ample closet space. Prefer to avoid the stairs? A second main-floor bedroom offers flexibility and convenience.The open-concept kitchen boasts a breakfast bar, built-in dishwasher, and a microwave range hood... the perfect blend of function and style. Additional perks include main-floor laundry and extra pantry storage. Recent updates include: freshly painted throughout (2025), newer vinyl laminate flooring on the main floor (2025), updated bathroom (2025). Step outside to your private, fully fenced backyard - a true urban oasis. Relax or entertain on the two-tier deck with a shade trellis, surrounded by generous green space. Plus, the long paved driveway offers plenty of parking. Newly re-shingled roof (2024), brand new energy-efficient gas furnace (2024), and A/C (2024)! Welcome to this charming yellow brick home, ideally located near Victoria Hospital with convenient access to the river, scenic bike trails, and Chelsey Green Park. Public transit is just steps away, making commuting a breeze. Come see this fantastic home in person. Please Note: Living room, primary bedroom, and second bedroom have been virtually staged. (id:60297)
RE/MAX Advantage Realty Ltd.
2590 Tokala Trail
London North, Ontario
Welcome to Foxfield, a high-sought after neighbourhood in Northwest London. This six-bedroom, four-bathroom, two-kitchen house, which was built in 2013 offers many options for new potential owners. With a basement kitchen and egress windows, this property could be suited for those looking for an in-law suite, multi-generational living, an income generator, or even as a full investment property. Located close to Western, this location appeals to students and young professionals with great access to public transportation as well as all local amenities. The main floor offers plenty of space to spread out, with high ceilings, hardwood and tile floors, and two living areas that work great for relaxing or entertaining. The kitchen features quartz counters, stainless steel appliances, lots of storage, and opens directly to a deck overlooking the fully fenced backyard.Upstairs, you'll find four nicely sized bedrooms, including a large primary with walk-in closet and private 4-piece ensuite. A second 4-piece bath is also located upstairs. The finished basement adds even more living space with an in-law suite that includes a kitchenette, large rec room, two bedrooms, and another 4-piece bath.Welcome to 2590 Tokala Trail! (id:60297)
The Realty Firm Inc.
55 Constable Court
London North, Ontario
Nestled on a quiet court . This charming home has been well maintained and demonstrates pride of ownership throughout. Plenty of sunlight enters through the large front facing bay window and fills the open concept main floor. The updated open eat-in kitchen area is maximized with a bonus dining table. From the kitchen walk out onto your deck and into the fully fenced backyard. The upper level is carpet free and hosts three bedrooms with updated windows and a full bathroom. The north facing bedrooms are perfectly situated for multiple uses including a home office with view of the quiet court. The basement is finished and features a cozy wood burning fireplace. The New HVAC system (2021) , electrical breaker panel (2022) Newer flooring, frshly painted, Insulation in basement and attic (2022) are JUST A FEW items on the long list of updates Continued pride of ownership sets this home apart from the rest. The surrounding area offers something for everyone! Bus routes within two minute walking distance, direct route to UWO, popular shopping centres, outlet malls, restaurants, Masonville Mall, The award winning Canada Games Aquatic Centre, hiking / biking and much more. (id:60297)
Sutton - Jie Dan Realty Brokerage
3 - 279 Hill Street
Central Elgin, Ontario
Stylish Coastal Living in the Heart of Port Stanley! The perfect rental is now available! Welcome to HILLCREST Townhomes-where modern design meets small-town charm. This brand-new 3-bedroom, 2.5-bath townhome offers contemporary living with a thoughtfully designed layout and an attached garage for your convenience. Step inside to discover luxury vinyl plank flooring, a custom kitchen with quartz countertops, and bright, open-concept living spaces perfect for entertaining or relaxing. Enjoy the peaceful backdrop of a private rear yard overlooking the woods - your own serene escape just steps from the action. Unfinished lower level offers terrific storage. Located within walking distance to downtown Port Stanley, the beach, Foodland, and a variety of local shops and restaurants, this home combines the best of comfort and coastal convenience. Whether you're looking to start fresh, downsize, or enjoy carefree living, HILLCREST Townhomes deliver the perfect balance of style, comfort, and location. Unit 3 is available immediately. Appliances and window coverings included. References, credit check, and first & last month's rent required. Rent is plus utilities. Call today to schedule your private viewing! (id:60297)
Thrive Realty Group Inc.
3 - 80 Barton Street
London East, Ontario
Welcome to Blackfriars Estate! This Private Gated "Raleigh House" Condo is nestled in the Trees overlooking the Thames River, steps away from vibrant Downtown. Designed and Built By DUO Ltd in 2013, this very unique home has all the Comforts of Quality Modern Construction set within the charm of a Historic Estate. Architectural Elegance embraces this 2 Bedroom, 2 Bath Home.The main floor features an elevator for ease of access, radiant in-floor heat, a Chefs kitchen, vaulted ceilings and office space. Large Bedroom and Bathroom with double shower.Notably this home offers two Terraces, East Facing (230sf) for morning coffee fitted with BBQ gas line and a West Facing (324sf) overlooking the pool and river, a perfect place to entertain and watch movies at night.Spacious Living & Dining Room with Stately Fireplace and access to West Balcony. Main Floor laundry. Upper Master Retreat is blended with the 5pc Ensuite Bath w/ Jetted Tub - unwind from the day. Efficient use of space with built-in cabinetry and a walk-in closet. All of this set amongst serene landscaped grounds, steeped in history and natural beauty. Commons Elements include the Pool, Outdoor Kitchen, a variety of private seating areas and a Tree House overlooking the river for nature enthusiasts. Exclusive oversize Garage + 1 Exterior parking spot & assigned storage locker are included. Condo Fee includes Heat & Water. New Ductless A/C units. Whole Home is wired in for a sound system. (id:60297)
Exp Realty
210 - 1172 Hamilton Road E
London East, Ontario
Excellent Investment Opportunity! Fully leased with new tenants as of Nov 2025, offering immediate rental income and positive cash flow. Features brand-new flooring, appliances, granite countertops, a chef's kitchen sink, crystal light fixtures, and custom heat registers. Prime location - just 5 mins to Hwy 401 and Argyle Mall with Walmart, No Frills, GoodLife, Home Depot & more. Close to East Park and scenic biking/hiking trails. (Photos taken before tenant occupancy.)Book your showings today!! (id:60297)
Streetcity Realty Inc.
300 Wellington Street
London East, Ontario
Up to 57,490 SF of bright, modern offices on the edge of downtown London. The space consists of 7,490 SF available on the main floor plus 2 full floors (2nd and 3rd floors, approx. 25,000 SF each). Fully functional existing buildouts or can be reconfigured. Beautiful exposed brick accents, secure reception area, multiple lunch room/staff areas with mix of boardroom/meeting rooms, private offices and open space. One of the most valuable features for this property is the ample on-site parking (parking ratio of approx. 4 spaces per 1,000 SF). High profile signage positioning available. The property features a common area outdoor patio with booths, tables, outdoor kitchen, fire pit and putting green etc. The space can be divided into full floor or part floor options. Minimum divisible area of 3,300 SF 1st floor space to max 2 full floors + main floor space for a total of 57,490 SF. Ideally suited for Tech, Call Centres, Non-Profit Organizations, Public Services or a variety of professional/office uses. (id:60297)
A Team London
Lot 18 Hardy Drive
Strathroy-Caradoc, Ontario
A Rare Lot layout in Southgrove Meadows. Welcome to this exceptional new-build opportunity with design and finish options available.Choose the layout, style, and features that fit your lifestyle - crafted with the quality and attention to detail Tandem Builders is known for. This Bungalow home located in the final phase of Southgrove Meadows, one of Strathroy's most desirable neighbourhoods, offers 2,000 sq ft of above-grade living space with timeless appeal and modern function. While having an oversized lot with the ability of adding a detached garage/shop or potentially ADU. All while leaving room for a pool or open greenery in the backyard.This thoughtfully designed home features 3 spacious bedrooms and 2 bathrooms, ideal for growing families or those who love to entertain. The main floor offers a bright and open layout, perfect for everyday living. You'll love the well-appointed kitchen that flows into the dining and living areas, all overlooking the backyard.The primary suite is complete with a walk-in closet and elegant ensuite. Two additional bedrooms and a full bath provide ample space for kids, guests, or a home office.Enjoy the convenience of a tandem-style garage offering space for multiple vehicles or additional storage, plus quality finishes throughout that reflect Tandem Builders' reputation for excellence.Set on a beautiful lot just steps from Caradoc Sands Golf Club and within walking distance toWalmart, Canadian Tire, LCBO, and more, this home also provides access to great schools and everyday essentials.Don't miss your chance to secure your lot and start customizing your forever home in Southgrove Meadows - where lifestyle meets location. (id:60297)
Prime Real Estate Brokerage
THINKING OF SELLING or BUYING?
We Get You Moving!
Contact Us

About Steve & Julia
With over 40 years of combined experience, we are dedicated to helping you find your dream home with personalized service and expertise.
© 2025 Wiggett Properties. All Rights Reserved. | Made with ❤️ by Jet Branding
