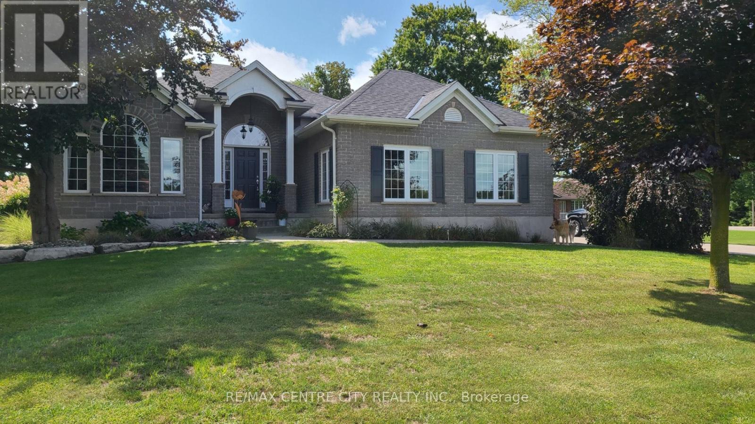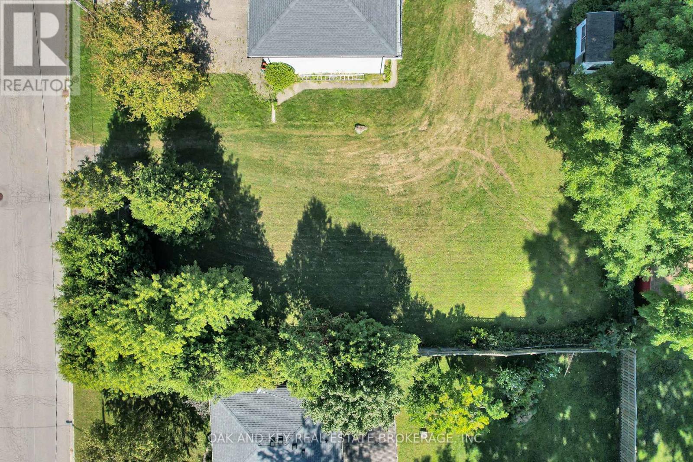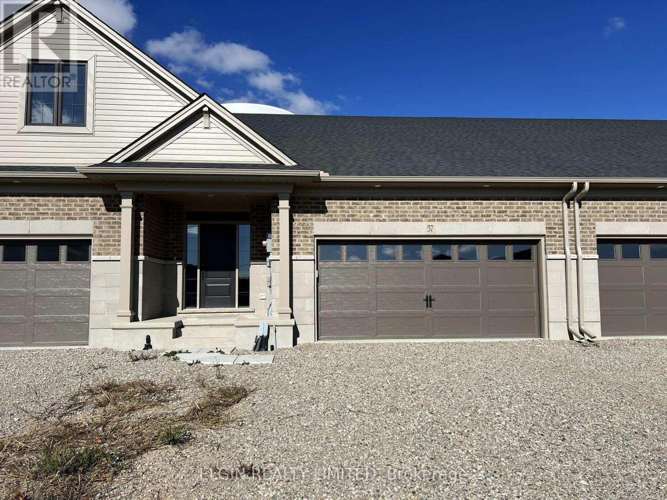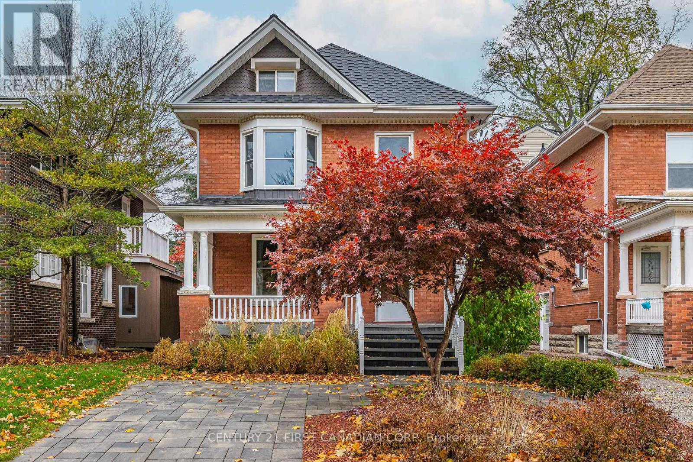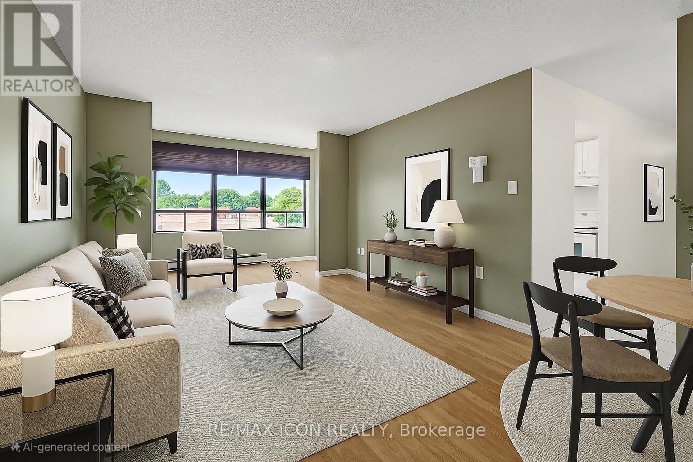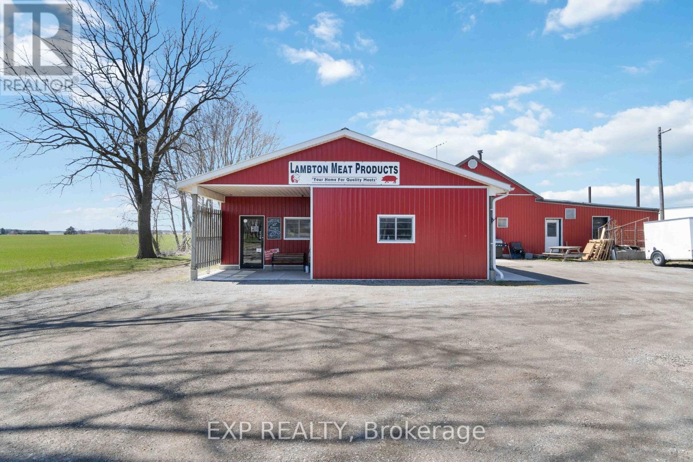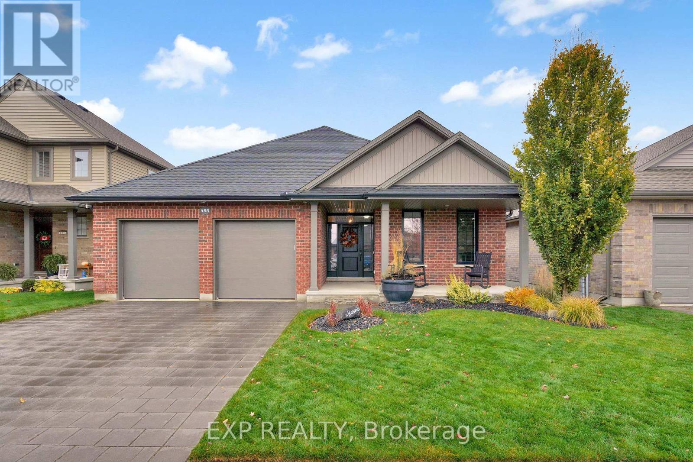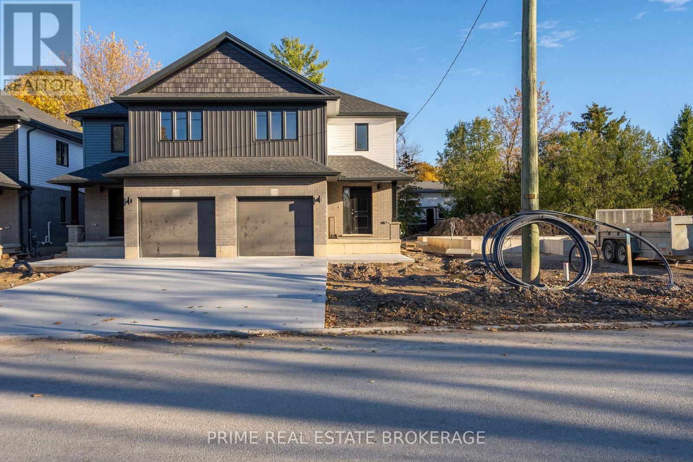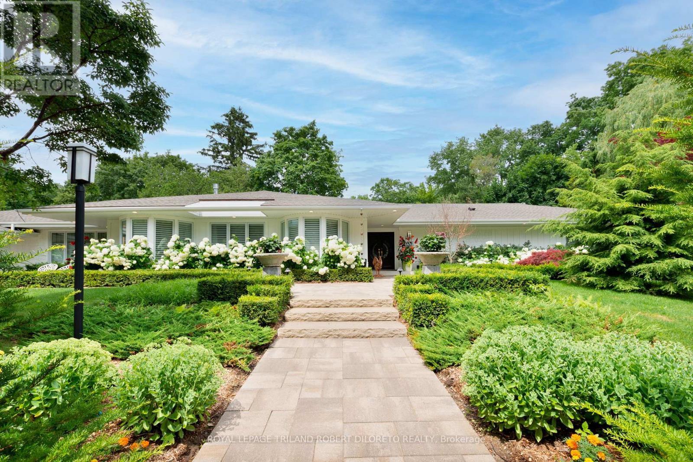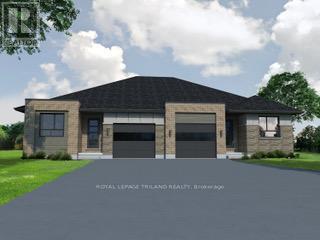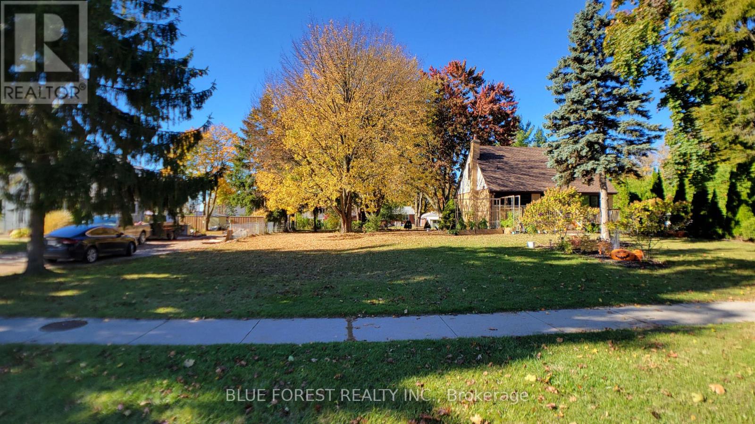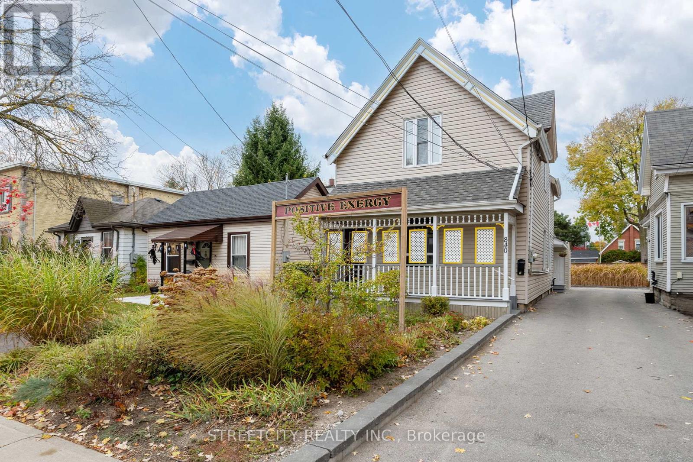Listings
49201 Jamestown Line
Malahide, Ontario
Charming Updated Bungalow on a Private 2/3 Acre Lot! This beautifully updated 2 bed, 2 bath bungalow offers the perfect blend of comfort, style, and functionality. Featuring hardwood floors, stone floor to ceiling gas fueled fireplace, gourmet kitchen, spacious bedrooms and light-filled rooms. Nestled on a serene and treed property with lush landscaping, this home features a long list of recent upgrades including new shingles, a spacious deck, tankless water heater, new sump pump, high-end Wi-Fi enabled stove, quartz kitchen countertops with matching backsplash, and fresh paint throughout. Enjoy the oversized heated garage, huge driveway, large garden shed, and an additional dog kennel/storage shed. Unwind in the hot tub under the gazebo, surrounded by nature. Lower level is partly finished and offers loads of storage and easily could be finished further. Grade entrance into the garage also. See documents for complete list of updates! A true private oasis with modern amenities move-in ready and waiting for you! (id:60297)
RE/MAX Centre City Realty Inc.
7079 Beattie Street
London South, Ontario
Vacant lot available in desirable Lambeth! This 60 x 131 ft parcel offers plenty of space for your custom build on a quiet residential street. Enjoy the charm of Lambeth living with parks, schools, amenities, and quick highway access just minutes away. (id:60297)
Oak And Key Real Estate Brokerage
57 Willow Drive
Aylmer, Ontario
Welcome to 57 Willow Drive - featuring 3 bedrooms (1+2), 2.5 bathrooms, and a double-car garage, this beautifully finished interior unit townhome by Hayhoe Homes is ideal for first-time buyers or those looking to downsize. Enjoy the convenience of main-floor living with a spacious primary suite that includes a walk-in closet and private 3-piece ensuite. The open-concept main floor offers 9' ceilings, luxury vinyl plank flooring (as per plan), and a designer kitchen with quartz countertops, tile backsplash, and island, seamlessly flowing into a vaulted great room with fireplace and access to the rear deck. A powder room and laundry room add to the functionality and convenience of the main floor. The finished lower level provides extra living space with two additional bedrooms, a full bathroom, and a large family room. Additional highlights include central air, HRV system, Tarion New Home Warranty, and upgraded finishes throughout. Located in the desirable Willow Run community, just minutes from shopping, restaurants, parks, and trails. Taxes to be assessed. (id:60297)
Elgin Realty Limited
2 - 92 Hincks Street
St. Thomas, Ontario
Welcome to 92 Hincks Street Unit 2, a second-floor 2-bedroom, 2-bathroom unit offering approximately 1,275 sq. ft. of living space, located in the Historic Wellington Block / Courthouse District of St. Thomas. This unit features a bright and open living and dining area with large windows and two private entrances. The upper level includes a loft-style primary bedroom with a walk-in closet and an updated ensuite bathroom, providing a spacious and private retreat. The second bedroom, second full bathroom, kitchen, and main living areas are located on the primary level. Tenant has use of a private covered back deck, ideal for outdoor seating and seasonal enjoyment. The unit has separate heating and cooling with a gas furnace and central air conditioning. Water is included in the rent; hydro and gas are paid by the tenant. Appliances included are refrigerator, stove, dishwasher, washer, and dryer. Within walking distance to downtown amenities, parks, restaurants, and public transit, and a short drive to Highway 401, the Amazon Fulfillment Centre, Elgin General Hospital, London, and the upcoming Volkswagen EV Battery Plant. Rental application, credit check, proof of income, and references required. (id:60297)
Century 21 First Canadian Corp
408 - 650 Cheapside Street
London East, Ontario
Welcome to 650 Cheapside Street, where convenience meets comfort in this bright 2-bedroom, 1-bathroom condo. Perfect for first-time buyers, downsizers, or investors, this unit offers low-maintenance living in a quiet, secure building with elevator access and plenty of natural light throughout. Step into a modern galley kitchen featuring crisp white cabinetry, ample counter space, and a double sink ideal for home cooking and entertaining. The open-concept living and dining area is filled with sunlight from large windows that offer expansive treetop views. Both bedrooms are generously sized with plenty of closet space, and the 4-piece bathroom is clean and functional. Enjoy fresh neutral tones, updated flooring, and tile work that make this home move-in ready. With assigned parking, on-site laundry, and a well-kept exterior, this condo ticks all the boxes. Located in a highly walkable area, you're just minutes to shopping, transit, Fanshawe College, parks, and all that London has to offer. (id:60297)
RE/MAX Icon Realty
3099 Broadway Street
Brooke-Alvinston, Ontario
Beautiful property situated on nearly an acre of land in Alvinston. Zoned RI-1 with limitless potential for your business. Currently home of Lambton Meat Products, the building boasts 2800 sqft of space including a retail storefront. Land, building, all equipment, business are all included in price. Owner willing to stay on to help train during the transition. (id:60297)
Exp Realty
493 Bennett Crescent
Strathroy-Caradoc, Ontario
Beautifully maintained home featuring a bright, open layout with southern exposure and large windows throughout. The main floor offers 2 bedrooms and 2 full baths, including a primary suite with a glass shower, soaker tub, heated floors and walk-in closet. The kitchen includes a centre island, pantry and eating area with access to the covered composite deck and fully fenced, landscaped yard. Additional highlights include engineered hardwood floors, a spacious family room with a linear gas fireplace and convenient main-floor laundry/mudroom with garage access. The finished lower level adds a large bedroom with oversized windows, a 2-piece bath, a generous rec room, and a separate bar area with mini-fridge and keg-orator. Outside features include a double attached garage, double driveway, covered front porch, brick and vinyl exterior, permanent Oelo Christmas lights, gas BBQ line, irrigation system with sand-point well and southern exposure. (id:60297)
Exp Realty
5 - 177 Chestnut Street
Lucan Biddulph, Ontario
Welcome to Legacy Lane - Unit Five in Lucan, Ontario!This brand-new 3 bedroom, 4 bathroom semi-detached home with a finished basement is a rare opportunity in the Lucan market. Offering a full single-car garage, ample driveway parking, and a large backyard, this home blends function, comfort, and convenience in one package.Inside, you'll find thoughtful design with bright open living spaces, three spacious bedrooms, and four well-appointed bathrooms. The fully finished basement adds versatile living space - perfect for a family room, home office, or guest suite.The location is PRIME - just steps to the Lucan Community Centre featuring the YMCA, hockey arena, town pool, and soccer fields. You're also within seeable distance to Lucans charming original downtown, while only minutes from the rapidly expanding developments on the west side of town. Nothing else like this is currently available in Lucan - seize the opportunity to make Legacy Lane your new home! (id:60297)
Prime Real Estate Brokerage
1 Doncaster Avenue
London North, Ontario
Once in a while a property comes along that raises the bar of luxury & convenience to another level! Situated on a huge mature lot nestled against "Medway Valley Heritage Forest" in executive "Sherwood Forest" community, is this incomparable 4 bedroom, 3 bath One floor executive w/Triple garage & private rear yard w/in-ground pool! With over 4000sf (main floor) of incredible space & luxury this home is super spacious yet warm & inviting! No expense has been spared for bespoke design & quality craftsmanship for extensive updates since 2018. Features: Exquisite curb appeal with professional landscaping & lighting, hardscaping & irrigation system; statement front entry beckons into breathtaking open concept layout; oversized windows flood the home w/plenty of natural light & neutral wall colours provide perfect backdrop to showcase fine art & furniture; recessed & custom lighting throughout; carpet free throughout w/light hardwood floors & tile plus in-floor heat throughout; all custom cabinetry; grand great room w/fireplace, custom wine cooler & drop down screen & projector; master chef's kitchen w/CAMBRIA counters, massive island, premium quality appliances incl. VIKING & GAGGENAU, butler's pantry w/extra dishwasher & sink; banquet-sized dining area w/walkout to rear yard; incredible grand piano-sized sun/family room w/double sided f/place to kitchen; 4 luxurious bedrooms rival finest upscale hotels & feature a primary bedroom suite like no other w/6pc bath & massive dressing room!; the lower level features a recreation room/exercise area and loads of storage. Additional Renovation highlights since 2018 include: electrical & plumbing, home automation, 3 furnaces & 3 ACs; updated foam insulation to basement floor & exterior walls, pool updates (concrete replastering 2025, mechanicals & plumbing 2023, heating through house boiler system), hot tub-2023, BBQ gas line; 2 sump pumps w/back up batteries; roof shingles, new epoxy floor in garage, garden shed & much more (id:60297)
Royal LePage Triland Robert Diloreto Realty
146 Styles Drive
St. Thomas, Ontario
Welcome to the Valleybrook model located in Miller's Pond near Parish Park & trails. This fully finished, semi-detached bungalow is ideal for a variety of buyers. The main level with open concept living with 2 Bedrooms including a Primary Bedroom (with a Walk-in Closet), 4pc Main Bathroom, a Kitchen (with Island & Pantry), Dining Room, Great Room & Laundry Closet. The lower level is complete with 2 Bedrooms, cozy Rec Room & 3pc Bathroom. Other features: Luxury Vinyl Plank & Carpet Flooring, Kitchen Tiled Backsplash & Quartz Countertops. This High Performance Doug Tarry Home is both Energy Star and Net Zero Ready. This property is currently UNDER CONSTRUCTION and will be ready January 30th,2026. Whether you are looking for your first home or a great condo alternative, this home may be just what you are looking for. Doug Tarry is making it even easier to own a new home! Reach out for more information regarding HOME BUYERS PROMOTIONS!!! Welcome Home! (id:60297)
Royal LePage Triland Realty
947 Dearness Drive
London South, Ontario
Prime 45.12 ft x 193.99 ft vacant residential lot with R1-4 zoning, in a sought-after, well-established South London neighbourhood. This property offers easy access to everything London has to offer. Enjoy close proximity to White Oaks Mall, parks, schools, public transit, and major routes, while still having the peace and quiet of a mature residential street. The rear yard is lined with mature trees, creating a natural backdrop and added privacy rarely found with city lots. Imagine waking up each morning in a brand-new home built from scratch, tailored to your style, on a site in one of London's solid growth corridors. Or consider the investment angle: secure the land now, design later, and capture upside as South London continues to expand. (id:60297)
Blue Forest Realty Inc.
840 Queens Avenue
London East, Ontario
An investors dream! Welcome to 840 Queens Ave London! A beautiful duplex in the heart of Old East Village, located just a short walk to the western fair district, Hard Rock Hotel, The Factory and all the great restaurants, breweries, and local business's that make OEV such a fantastic neighbourhood to live work and play! Wether looking for an owner occupied purchase, or to rent both units, this will tick both boxes. Inside you'll find the vacant 3 bedroom main floor unit. This unit features an open concept living area, in unit laundry, plenty or room for storage in the lower level, and with upgraded insulation for the tenants comfort. From the covered front porch you'll find the upstairs open concept 1 bedroom apt. Nicely finished with in unit laundry, and a generous walk in closet. What really makes this property special, is located behind the 4+car parking! You'll find the perfect fenced in retreat to entertain poolside, or enjoy tranquil afternoons taking up a new hobby with a large office/studio, pool room or whatever your imagination likes. Accompanied by a large shed and a 12x24 above ground pool with a built in deck, making this property multifunctional as an owner occupied rental or an amazing amenity for your tenants. (id:60297)
Streetcity Realty Inc.
THINKING OF SELLING or BUYING?
We Get You Moving!
Contact Us

About Steve & Julia
With over 40 years of combined experience, we are dedicated to helping you find your dream home with personalized service and expertise.
© 2025 Wiggett Properties. All Rights Reserved. | Made with ❤️ by Jet Branding
