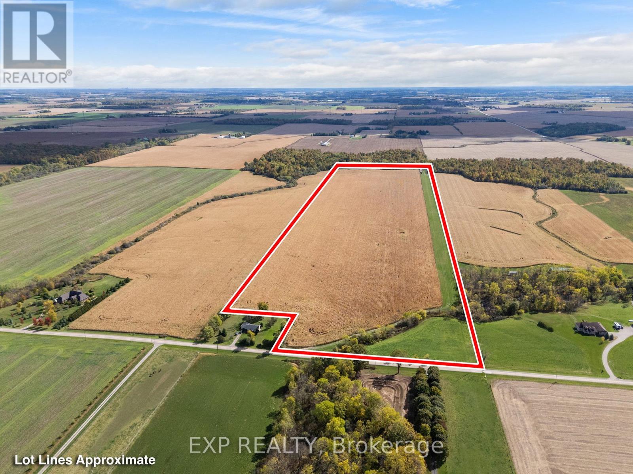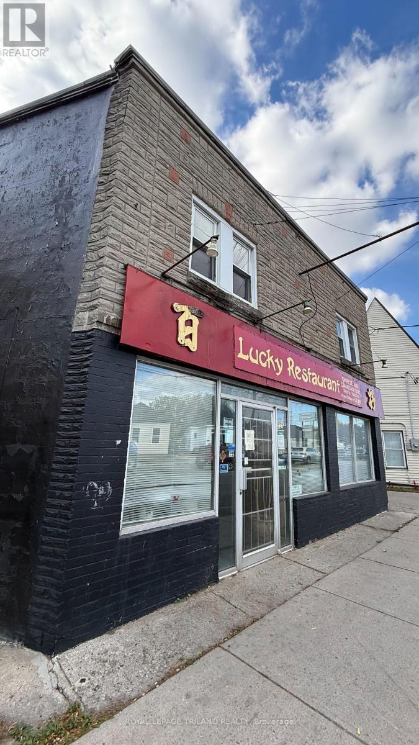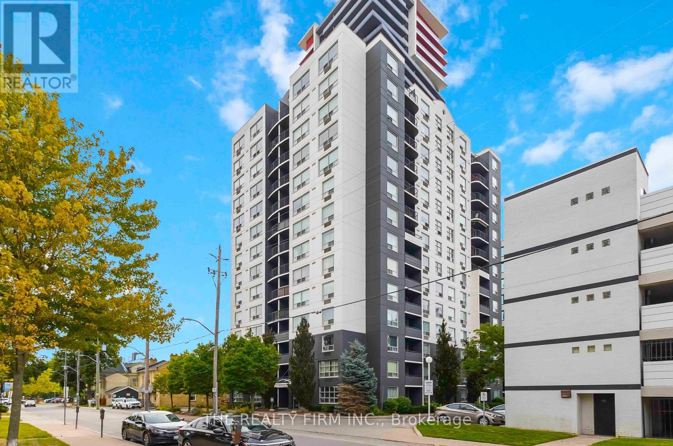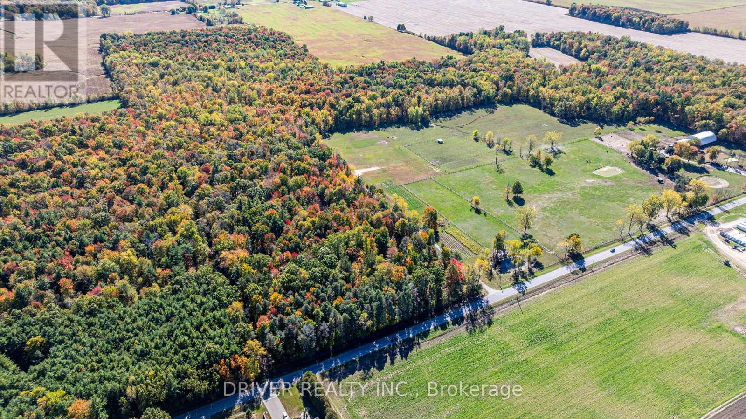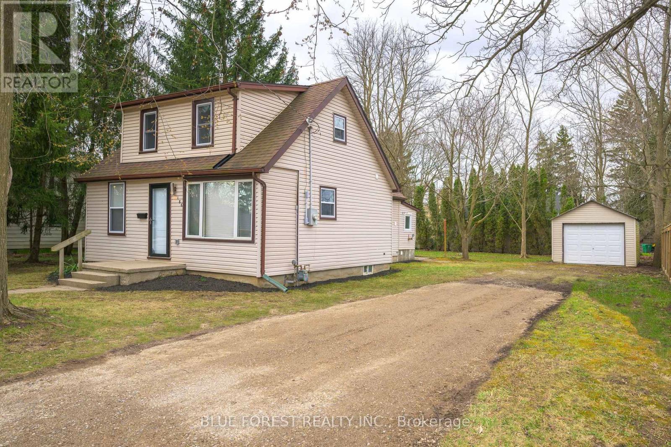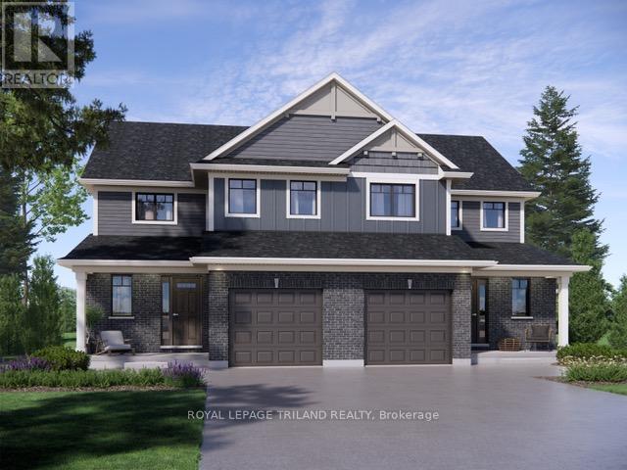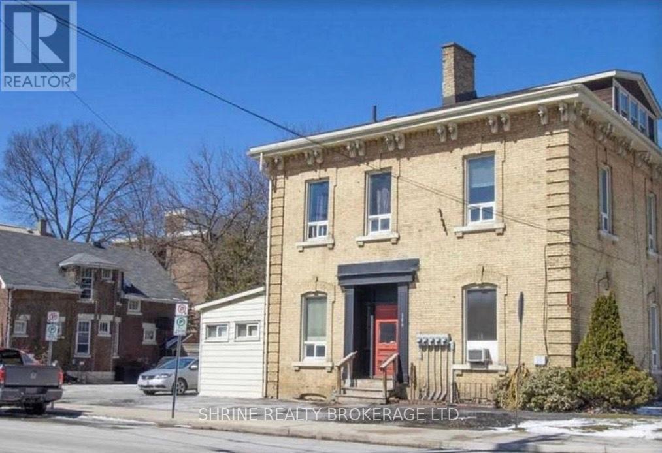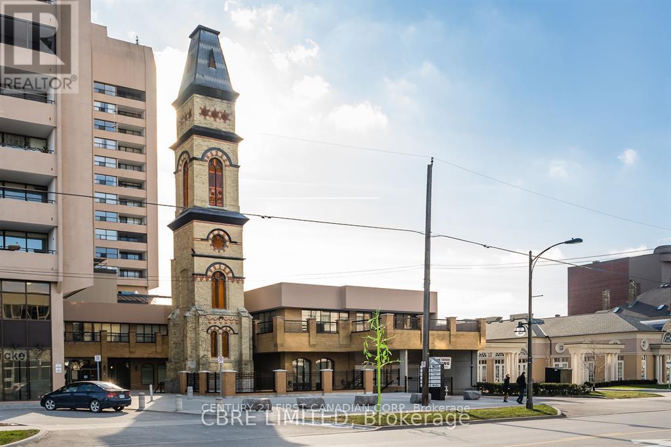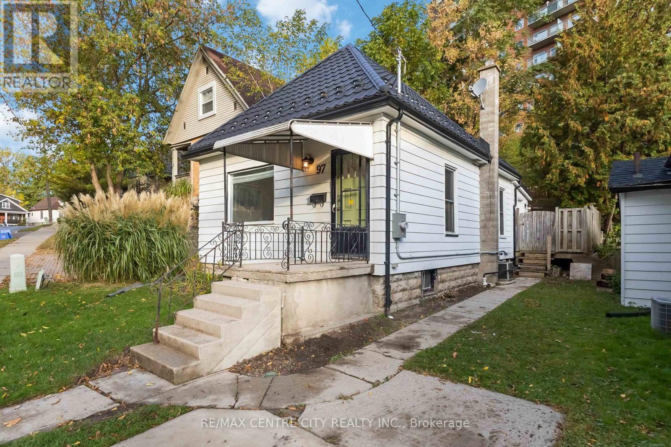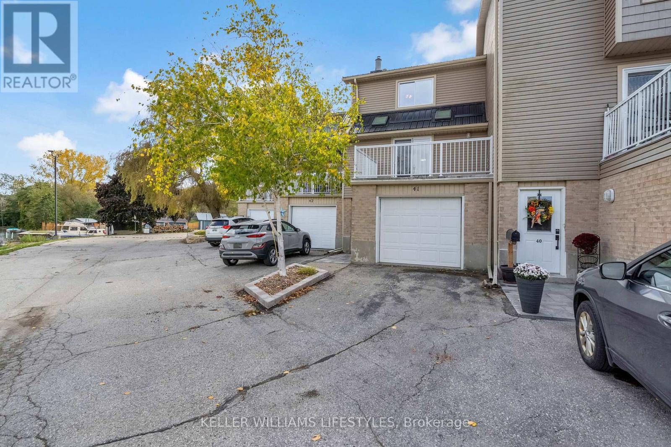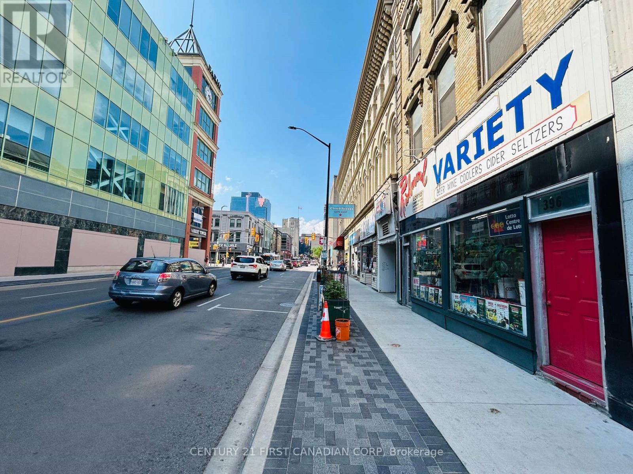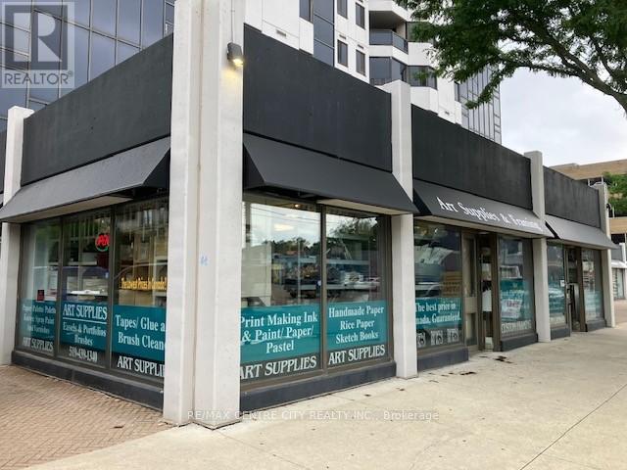Listings
9599 Argyle Street
North Middlesex, Ontario
Attention Cash Crop Farmers and Country Dreamers! Just between Nairn and Poplar Hill lies this exceptional 53-acre parcel of highly productive clay loam farmland - a rare find in today's market. With just under 53 acres of workable, systematically tiled land every 25 feet, this property is ready to deliver strong yields season after season.At the front of the property sits 1.5 acres of hay field that extends to the road and backs onto a peaceful creek, providing the potential for a natural severance. This unique feature opens up exciting possibilities - imagine building your dream country home overlooking your own farmland, while still maintaining over 50 acres of prime workable land behind you.The property's location offers the best of rural living with easy access to surrounding communities - just 20 minutes to London, and a short drive to Grand Bend and Strathroy. Whether you're expanding your current farming operation, investing in quality land, or seeking that perfect balance between home and farm, this property checks all the boxes.Opportunities like this don't come up often - highly productive tiled acreage, great location, and endless potential. Don't miss your chance to own this incredible 53-acre farm. Book your showing today and explore all the possibilities this beautiful piece of land has to offer! (id:60297)
Exp Realty
229 Hamilton Road
London East, Ontario
FANTASIC EAST END CHINESE RESTAURANT OWNED AND OPERATED BY THE CURRENT OWNER FOR OVER 35 YEARS.A GREAT OPPERTUNITY for Aspiring restaurateurs looking for a low-risk entry into the food and beverage industry. Investors seeking a reliable, income-generating asset. Operators wishing to rebrand or diversify into other cuisines in a ready-made space. (id:60297)
Royal LePage Triland Realty
1405 - 155 Kent Street
London East, Ontario
Discover this stunningly renovated 2-bedroom, 2-bathroom condo on the 14th floor, offering breathtaking east and south views of downtown London. From your bedroom window, enjoy panoramic views of Victoria Park's lively festivities! This residence seamlessly combines modern elegance with thoughtful updates throughout. The inviting entry features custom mudroom cabinetry, opening to a bright, spacious, open concept living area. The chefs kitchen shines with new custom cabinetry, a large island with seating, perfect for entertaining or casual dining, and premium finishes. Floor-to-ceiling windows and patio doors flood the living and dining spaces with natural light, creating a vibrant backdrop of the cityscape. Step out onto the balcony to soak in the city's energy or unwind in one of two sizable bedrooms. The primary suite boasts a renovated ensuite, while the second bedroom is illuminated by a huge east-facing window with spectacular views. Additional highlights include a stylish second bathroom, in-suite laundry, and fresh, modern flooring and lighting throughout. Located in a highly walkable neighborhood, you're just steps from top-tier restaurants and a short stroll to cultural landmarks like the Grand Theatre. This location is conveniently close to bus routes, Western University, London's business hubs, as well as major hospitals and more. For entertainment, the Canada Life Centre hosts concerts and sports events within walking distance and Victoria Park is right outside your door. Building amenities include a hot tub, sauna, and gym to secure storage as well as underground parking. Move-in ready with new updates, this contemporary condo offers more than just a home it's a vibrant gateway to London's downtown lifestyle, blending upscale comfort with unmatched convenience. (Use the virtual tour to take a look out the balcony!) (id:60297)
The Realty Firm Inc.
1726 4th Concession Road
Norfolk, Ontario
Nature lovers delight~34 acre Agriculturally zoned property with 15 workable acres and approximately 19 acres combined with cleared lot and forested area with trail, surrounded by tranquil Carolinian forest. Currently used for hiking, cash crop and a generous fenced area for livestock. Hobby farmland with potential to build your dream home. Including 2 x 200 amp hydro panels on site, low-volume sand point well (2 points) and the laneway that is ready for your house and shop. Perfectly located to the beaches of Long Point and the quaint town of Port Rowan, your dreams start here! (id:60297)
Driver Realty Inc.
186 Victoria Street
Southwest Middlesex, Ontario
Welcome to 186 Victoria St in the quiet town of Glencoe! This 1.5 storey, 3 bedroom, home has been recently updated! New kitchen with new stainless steel appliances, quartz countertops, backsplash, and ample cupboard & counter space! Lots of bright, natural lighting throughout. Convenient main floor bedroom, and 2 spacious bedrooms upstairs with lots of closet space. Laundry room with new stacked washer/dryer, and a separate mud room in the rear. Updates galore including electrical, plumbing, roof, heating, flooring, trim, doors, and more! This .2 acre lot has loads of potential and lots of space for the kids. Long gravel driveway leads up to the 17x11 detached garage with a 9x7 overhead door; could be a great workshop area. Glencoe features several amenities including groceries, restaurants, Glencoe Arena, and daily Via Rail service. A quick drive to Hwy 401, Newbury, Four Counties Hospital, & Wardsville Golf Club and only 35 minutes to London or Chatham. (id:60297)
Blue Forest Realty Inc.
139 Styles Drive
St. Thomas, Ontario
Located in Millers Pond, close to walking trails & Parish Park, is the Kensington model. This Doug Tarry home (Energy Star Certified & Net Zero Ready) is currently under construction with a completion date of January 29th, 2026. The 2-storey semi detached has a welcoming Foyer, 2pc Bath, & open concept Kitchen, Dining Area & Great Room that occupy the main floor. The second floor features 3 large Bedrooms & 4pc Bathroom. Other Notables: Luxury Vinyl Plank & Carpet Flooring, Kitchen with Tiled Backsplash and Quartz countertops & attached single car Garage. Doug Tarry is making it even easier to own your home! Reach out for more information regarding HOME BUYER'S PROMOTIONS!!! The perfect starter home, all that is left to do is move in and Enjoy! Welcome Home! (id:60297)
Royal LePage Triland Realty
1 - 106 Kent Street W
London East, Ontario
**All inclusive** Welcome to 106 Kent Street Unit 1, a prime residential and commercial space that offers the perfect blend of comfort and convenience. Situated in a sought-after location, this versatile unit is all-inclusive, providing hassle-free living and working arrangements. With its proximity to Western University, you'll enjoy easy access to education and a vibrant community. The unit is surrounded by essential amenities, including shops, restaurants, and public transportation, making it ideal for both personal and professional use. This space features ample natural light, modern finishes, and flexible layout options, allowing you to tailor it to your needs. Whether your looking for a cozy home or a productive workspace, 106 Kent Street Unit 1 is the perfect choice. Don't miss the opportunity to make this exceptional property your own! (id:60297)
Shrine Realty Brokerage Ltd.
212 - 379 Dundas Street
London East, Ontario
Welcome to London Towers in Downtown London located at Dundas and Colborne. This 250 sq/ft office is between the north and south tower in a inside covered court yard of small businesses. Why rent when you can own? You will also get to use all the amenities of the residential buildings including a HUGE pool, work out gym, party/ball room with 2 outdoor patios overlooking the city. This is the PERFECT place to run your small business or Satellite office in the heart of London. You are in walking distance of everything downtown. Low condo fees ($218.78) and 1 underground parking spot available. DA2 Zoning witch allows several types of business and users.Located on the 2nd floor, there is elevator access. Call listing agent for more details (id:60297)
Century 21 First Canadian Corp
97 Walnut Street
London North, Ontario
Affordable, updated, and in a prime location this home is ready for you to move in and enjoy. This charming freehold bungalow offers unbeatable value in a fantastic location perfect for first-time buyers, empty nesters, or savvy investors! Enjoy the ease of one-floor living in a home that's been completely renovated from top to bottom.Step inside to find a bright living room and eating area, a brand new kitchen and bathroom, new flooring throughout, and fresh, neutral paint that complements any style. The electrical system has been updated, and the durable metal roof adds peace of mind for years to come.Located just minutes from downtown, with easy access to Western University, hospitals, bus routes, parks, trails, and great restaurants. Whether you're looking to downsize, invest, or settle into your first home, this property has everything you need and more. (id:60297)
RE/MAX Centre City Realty Inc.
41 - 301 Carlow Road
Central Elgin, Ontario
Nestled in a prime location within the complex, this stunning home has been professionally renovated from top to bottom (2025) with modern, neutral finishes, stylish fixtures, and thoughtful details throughout. Every inch of this space has been refreshed from the baseboards and light fixtures to the window coverings creating a fresh look you'll love coming home to.The bright, open kitchen and dining area feature a patio door leading to a large deck with peaceful views of the green space and inground pool. The brand-new kitchen (2025) impresses with soft-close cabinetry, granite sink and modern lighting and ceiling fan. Energy-efficient GE Profile appliances included as well. Enjoy the abundant natural light from three skylights, one in the upper stairway and 2 in the living room (replaced in 2023 when the new metal roof was installed). The living room also boasts a gas fireplace and patio doors to a private rooftop deck overlooking the water. The spacious primary bedroom offers a walk-in closet, ceiling fan, and a large window with water views. The second bedroom is equally versatile, with ample space for a full bedroom set and desk area. The main bath features a rainhead shower for a spa-like touch.The finished lower level adds valuable living space, perfect for a den, office, gym, or guest room. The garage offers extra ceiling insulation, automatic opener, and room for your vehicle plus kayaks, bikes, and tools. Exterior updates include patio doors, exterior door, garage door, and rooftop balcony. Flooring throughout is a tasteful blend of ceramic tile, vinyl, and all-natural bamboo fibre carpet with cork underlay, providing both comfort and durability. Energy efficient furnace (2024) and central air (2018). Beautifully updated, bright, and move-in ready, this exceptional condo combines modern style, thoughtful upgrades, and a serene natural setting. (id:60297)
Keller Williams Lifestyles
396 Richmond Street
London East, Ontario
Opportunity knocks! Richmond Magazine and Variety has been a well known local business since1997, and the current owners are ready to retire. This is your chance to take over a well-established operation with low initial investment. Located at the busy corner of Richmond Street and Dundas Street, the store boasts high visibility and steady foot traffic. Surrounded by high-rise buildings, new developments, Fanshawe College's downtown campus, the Central Library, Covent Garden Market, Budweiser Gardens, and more it's right in the heart of London's thriving core. The area hosts numerous downtown festivals and events year-round, ensuring consistent customer flow and strong community engagement. Easy to convert to a small grocery store or other suitable business if desired. Reach out for more details and a tour! (id:60297)
Century 21 First Canadian Corp
1-3 - 673 Richmond Street
London East, Ontario
London's premier art studio is in its 30th year of operation. The retail area houses over 3,600 square feet of art supplies, frames, framed pictures and a custom-framing workshop. The store caters to both beginners and professionals. Bijan's employees all have extensive art backgrounds and are extremely knowledgeable about the stores products. Excellent sales and profits. Owner is planning to retire and will provide extensive training to a new owner. Information package available to interested parties. (id:60297)
RE/MAX Centre City Realty Inc.
THINKING OF SELLING or BUYING?
We Get You Moving!
Contact Us

About Steve & Julia
With over 40 years of combined experience, we are dedicated to helping you find your dream home with personalized service and expertise.
© 2025 Wiggett Properties. All Rights Reserved. | Made with ❤️ by Jet Branding
