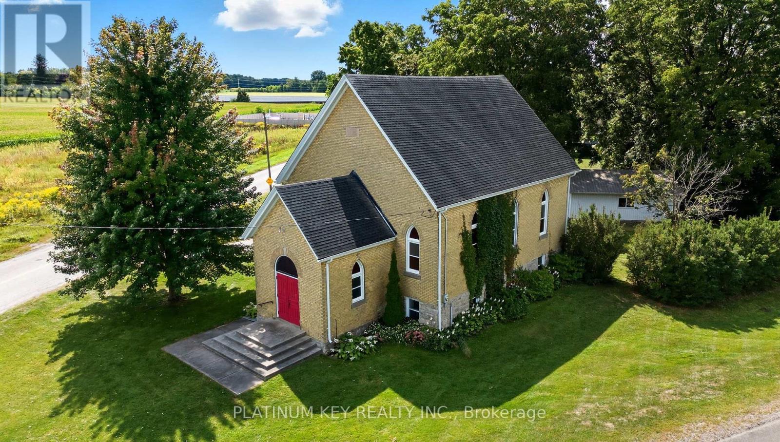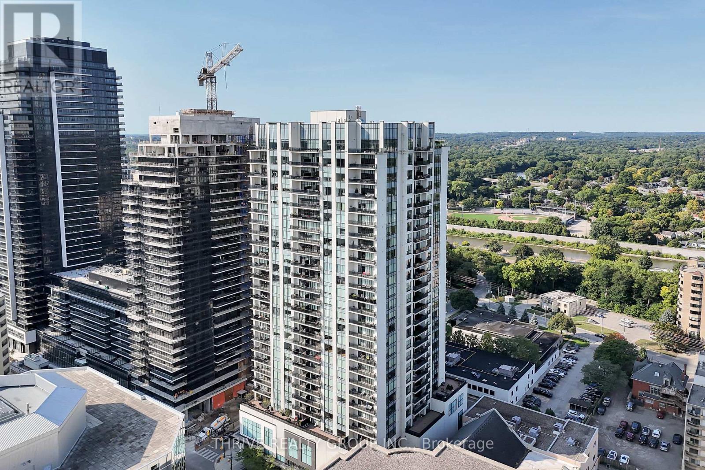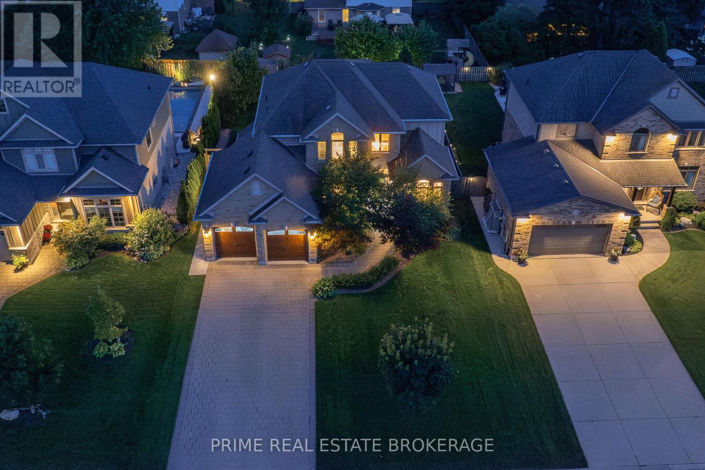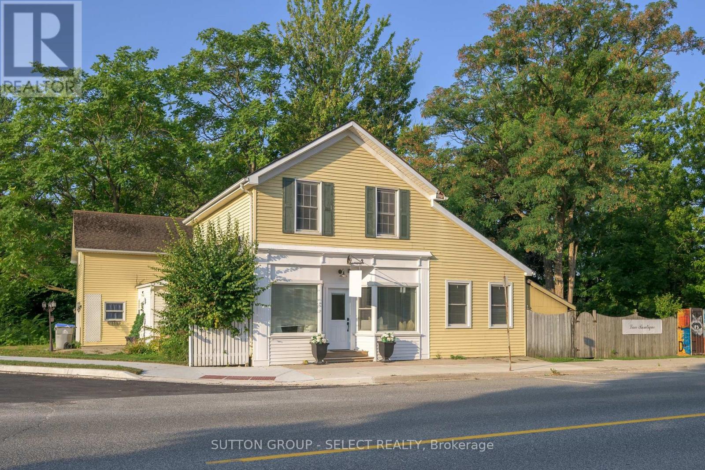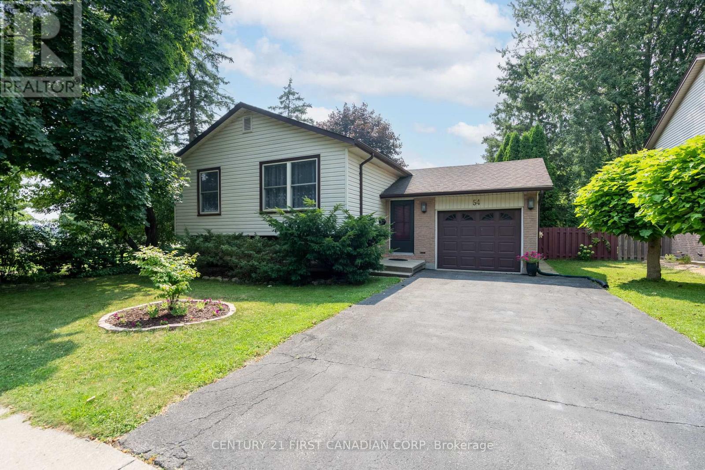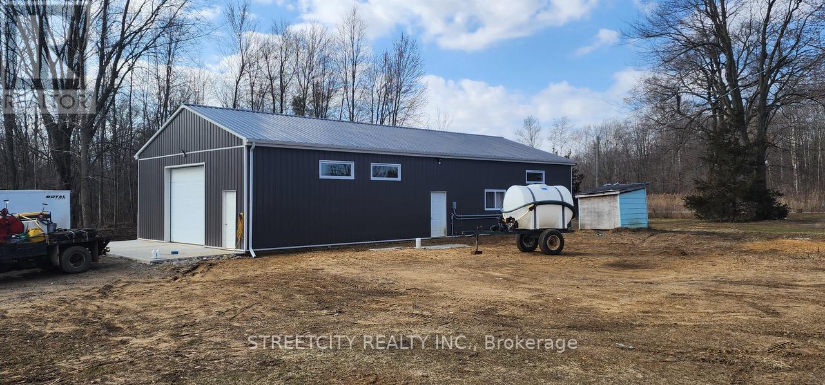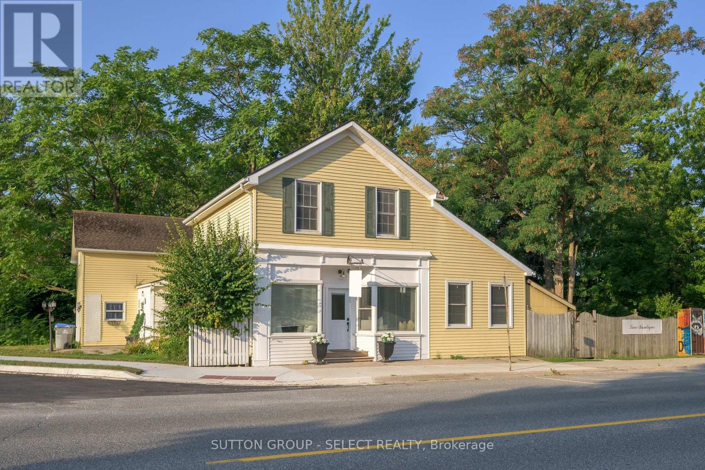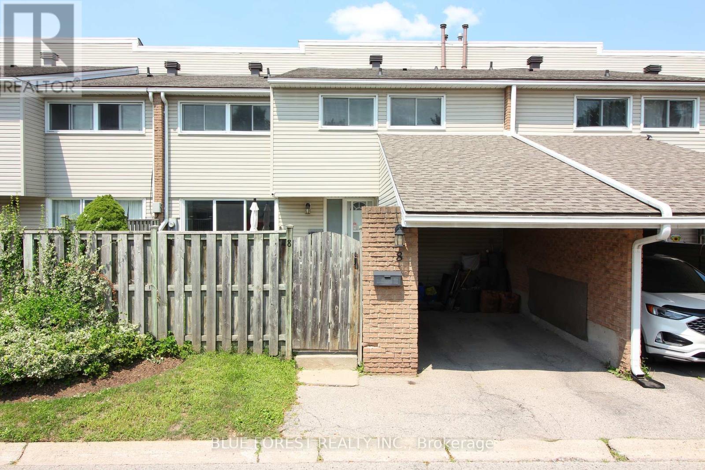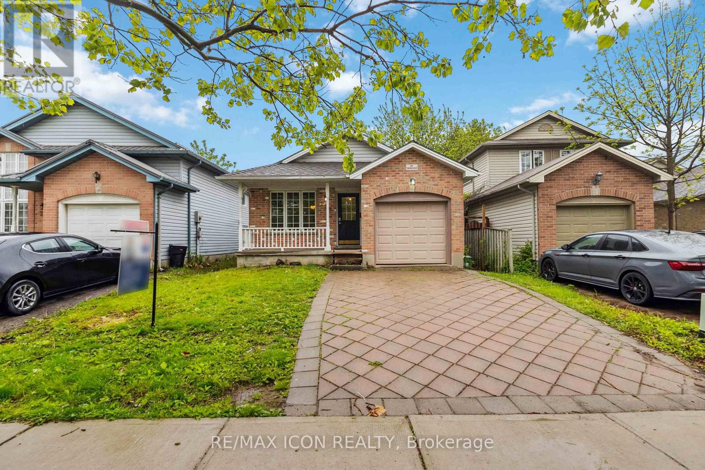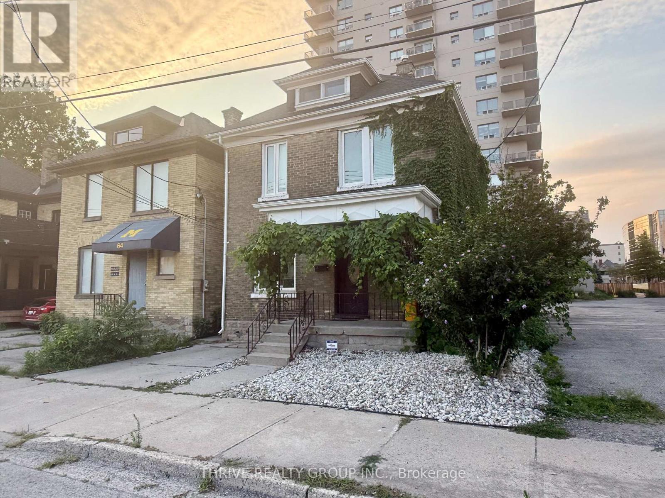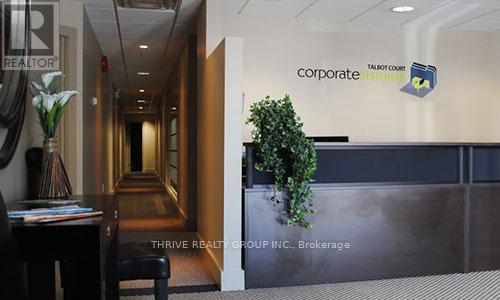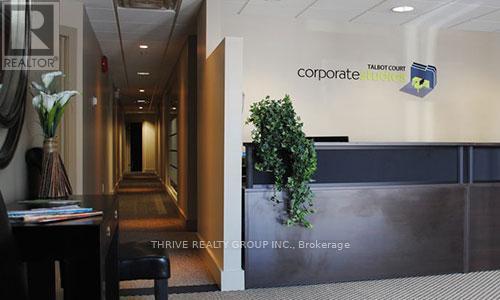Listings
8546 Falconbridge Drive
Strathroy-Caradoc, Ontario
Set on over a third of an acre with mature trees, this Raised Bungalow, formerly St Andrews Church, offers a rare combination of space, character, and function. With 2 spacious bedrooms, 1 full bath, a detached garage/workshop and A1 zoning designation, this home offer a unique opportunity with lots of possibilities. The upper-level great room features 19' vaulted ceilings, wide plank pine floors, pointed arch windows, and a pellet stove fireplace, with walkout to a private sundeck. The lower level includes a bright kitchen with pass-through, dining and living area, two bedrooms, laundry, and a three-piece bath with clawfoot tub. Outside there is ample parking, plus the detached powered shop. Located on the edge of Mount Brydges with quick access to London, Strathroy, and Hwy 402, while still enjoying the welcoming small town community, schools, parks, arena, and local amenities Mount Brydges is known for. (id:60297)
Century 21 First Canadian Corp
Platinum Key Realty Inc.
2104 - 505 Talbot Street
London East, Ontario
Welcome to Azure Londons premier luxury high-rise! Experience sophisticated living in one of the city's most desirable condominium communities, offering style, comfort, and sweeping views. The Flatiron 2N floor plan features approximately 1,305 sq. ft. (per builders plans) of well-designed space, including two spacious bedrooms and two full bathrooms with high-end finishes throughout. Situated on the 21st floor, this suite captures stunning views of downtown London through expansive windows that flood the home with natural light. Enjoy peace of mind with heating, cooling, water, and hot water all included in the condo fees. Owners are only responsible for personal hydro, which remains very affordable thanks to the buildings energy-efficient design. The unit also comes with one designated underground parking space. Azure offers an exceptional lifestyle with its 29th floor rooftop terrace featuring gas fire pits, barbecues, lounge and dining spaces, plus a professional fitness centre, golf simulator, billiards room, library, kitchen and wet bar facilities, guest suite, and more. Discover luxury living in the heart of downtown London this suite at Azure is sure to impress! (id:60297)
Thrive Realty Group Inc.
56 Fieldstone Crescent S
Middlesex Centre, Ontario
LOCATED IN ONE OF KOMOKA'S MOST SOUGHT-AFTER NEIGHBOURHOODS || 5 BED, 4 BATH, 1 OFFICE || 3,163 SF TOTAL FINISHED SPACE || HEATED 2-CAR GARAGE W/ EXTRA DEEP BAY FOR LARGE TRUCK/SUV || 5 MIN WALK TO PARKVIEW PUBLIC SCHOOL || BACKYARD FEATURES INCLUDES COMPOSITE DECK, CUSTOM-BUILT GAZEBO & CUSTOM FIREPIT. This home is ideal for a growing and active family looking to enjoy the benefits the area has to offer. This neighborhood is known for its community and its location in the heart of Komoka, with close proximity to it all. As you drive up to the property, you're welcomed by a timeless brick exterior and interlocking stone driveway. Step inside to a neutral palette, plenty of natural light, and flowing spaces with sophisticated wainscoting. This home features an intelligent floor plan and offers a great layout for entertaining. The updated timeless white kitchen has a gas range/stove, undermount Kitchen Aid double drawer fridge, bonus Kitchen Aid built-in wall microwave/convection oven, and a pantry. In the upper level, you will find two bedrooms, one 4-piece bath, and the large Primary Suite including another 4-piece bath and walk-in closet. The finished lower level offers a 4 & 5th bedroom (one w/ a walk-in closet), 3-piece bath, a cozy living room with fireplace and built-ins, and plenty of space for a home gym or dedicated kids play area. Step outside to a sun soaked backyard oasis where beauty meets practicality. The composite deck is a great spot to enjoy outdoor cooking, and overlooks a custom built gazebo and mature landscaping. The gazebo offers a relaxing covered space to entertain and comfortably enjoy warm summer days. Recent upgrades include paint, powder room, primary bathroom counters, laundry room counter. Short walk to Parkview P.S. & Komoka Park, which has a new playground, 1.8km walking trail, community centre, tennis courts, baseball diamonds, soccer fields, and more. Close proximity to other local school bus pickup locations. (id:60297)
Prime Real Estate Brokerage
213 Main Street
Lucan Biddulph, Ontario
Step into a one-of-a-kind property that blends small-town charm with incredible versatility. This spacious property offers just over 2900 sq. ft. of finished living space, thoughtfully designed for both comfort and flexibility.Inside, the show stopping Great Room boasts soaring cathedral ceilings and flows seamlessly into the open kitchen perfect for hosting large gatherings, or even running a home-based business. The main floor also includes a dedicated office, laundry area, and a flexible front room that could serve as a customer-facing space, rec room, , play space, office or whatever suits your lifestyle. Upstairs, you'll find four generous bedrooms (one off the great room) filled with natural light, and a washroom.Outdoors, the large, mostly fenced yard provides privacy and a country feel, with mature trees, a sprawling deck, gazebo, and concrete patio ideal for entertaining, gatherings or quiet evenings. The attached 1.5-car garage and recent updates (furnace 2022, A/C 2023, newer flooring/paint) add comfort and peace of mind.Located right at the corner of Main and Water, this property puts you steps from shops, parks, and schools while offering endless options whether as a family home, live/work setup, or unique investment opportunity. (id:60297)
Sutton Group - Select Realty
54 Four Oaks Crescent
London South, Ontario
Premier location on "greenbelt" park along a quiet treelined Crescent Westmount! Over 2000 sf of living space with 4 bedrooms and 2 full bathrooms, this place offers a perfect family home! Offering a secluded and serene fully-fenced and landscaped western exposed backyard retreat with gate access to endless West Lions Parks pathways and connection to the entire Westmount community! Boasting two massive living rooms, an eat-in maple cabinet kitchen with glass & marble splash PLUS granite countertops all accented by black and stainless appliances. Primary and all bedrooms airy and spacious! Huge vinyl-clad windows throughout beaming in warm sunlight morning and evenings. Further features: High efficiency gas furnace '15; parking for 7; wood burning fireplace; fantastic storage, pool sized lot with patio area, storage shed and spruce, maple and cedar trees. A fabulous location nestled deep into Four Oaks Crescent ..great for children riding bicycles and playing. Close to schools, shopping, dining, and easy access in/out of London! Come book a private showing!! (id:60297)
Century 21 First Canadian Corp
29771 Zone Road
Chatham-Kent, Ontario
BUSINESS-INVESTOR OPPORTUNITY / OILFIELD FOR SALE. WELCOME TO FAIRFIELD OILFIELD, ONE OF THE REMAININGHERITAGE OILFIELDS IN PRODUCTION. THIS IS A SHARE PURCHASE FOR 100% OF COMPANY OWNERSHIP. IMPROVEMENTSINCLUDE, NEW 32X64 DRIVE-SHED(2023) WITH CENTRAL AIR,KITCHEN,LAUNDRY, OFFICES AND WORKSHOP, 10 REDONEAND RESTORED OPERATIONAL WELLS PRODUCING OVER 150 BARRELS OF OIL EACH MONTH, WITH 30 WELLS IN TOTAL ONLAND, 700 SQ FT HOME, NEW WATER/OIL SEPARATOR (2023), SEE DOCUMENTS FOR MORE INFO. (id:60297)
Streetcity Realty Inc.
213 Main Street
Lucan Biddulph, Ontario
Step into a one-of-a-kind property that blends small-town charm with incredible versatility. This spacious home offers just over 2900 sq. ft. of finished living space, thoughtfully designed for both comfort and flexibility.Inside, the showstopping Great Room boasts soaring cathedral ceilings and flows seamlessly into the open kitchenperfect for hosting large gatherings, or even running a home-based business. The main floor also includes a dedicated office, laundry area, and a flexible front room that could serve as a rec room, living room, play space or whatever suits your lifestyle.Upstairs, youll find four generous bedrooms (one off the great room) filled with natural light, and a washroom.Outdoors, the large, mostly fenced yard provides privacy and a country feel, with mature trees, a sprawling deck, gazebo, and concrete patioideal for entertaining or quiet evenings. The attached 1.5-car garage and recent updates (furnace 2022, A/C 2023, newer flooring/paint) add comfort and peace of mind.Located right at the corner of Main and Water, this property puts you steps from shops, parks, and schools while offering endless options whether as a family home, live/work setup, or unique investment opportunity. (id:60297)
Sutton Group - Select Realty
8 - 590 Millbank Drive
London South, Ontario
Situated in the heart of Pond Mills, this meticulously updated 3-bedroom, 2.5-bath townhome offers ample living space spread across three levels. Combining modern finishes with practical design, this home is perfect for those seeking comfort, space, and convenience. The main floor features an inviting open-concept dining. A completely renovated kitchen shines with sleek countertops, high-quality cabinetry, and stainless steel appliances. Upstairs, you'll find a generously sized primary bedroom with walk-in closet and a 2-piece ensuite. Two additional bedrooms - perfect for family members, guests, or a home office. These share access to a fully updated bathroom featuring contemporary fixtures and finishes. The partially finished lower level provides valuable additional living space with a large recreation room that could serve as a family entertainment area, home gym, or playroom. This level also includes another full bathroom and laundry space along with storage. Pond Mills offers an excellent quality of life with nearby parks, and excellent local amenities. The property is conveniently located near schools, 401 highway, shopping centers, and easy access to major transportation routes, making commutes simple. Don't miss your chance to own this beautifully maintained property. (id:60297)
Blue Forest Realty Inc.
238 Fleming Drive
London East, Ontario
Exceptional Investment Opportunity: Spacious 5+1 Bedroom, 4-Level Back Split Home Steps from Fanshawe College, Located in one of London's most sought-after rental areas, this City of London licensed Rental Property is a prime asset for any investor. Just a 2-minute walk to Fanshawe College, this home boasts a strong rental history with zero vacancies, tenants are consistently secured well ahead of the academic year. Property Features: Second Floor: Offers 3 generously sized bedrooms and a 4-piece bathroom, providing comfort and privacy for residents. Main Floor: Features a bright and airy open-concept layout with a spacious great room, kitchen, dining, and breakfast area, perfect for shared living. Lower Level: Includes a private side entrance, 2 additional bedrooms, and a 3-piece bathroom, ideal for separate tenant access. The basement Houses a sixth bedroom with brand-new flooring, offering flexible space for additional tenants, There are 2 additional rooms in the basement for Laundry room and a storage room. Recently refreshed with a full interior paint job and various updates throughout. Additional Highlights: Strong monthly rental potential of over $4,500. Fully fenced yard and an attached single-car garage with ample parking space for 2 vehicles on the driveway. A rare opportunity in a high-demand location near public transit, shopping, and all amenities. Don't miss out on this turnkey, high-income property in an unbeatable location! Priced Right to Sell!! (id:60297)
RE/MAX Icon Realty
66 Fullarton Street
London East, Ontario
Prime downtown London location, just steps from Canada Life Place, the London Courthouse, Covent Garden Market, and Harris Park. This versatile property offers exceptional visibility and accessibility, making it ideal for professional uses such as law offices, accounting firms, dental practices, or other service-based businesses. On-site parking includes two dedicated spots at the front and rear of the property, with several nearby parking lots providing convenient overflow and monthly parking options for staff and clients. The interior layout is well-suited for professional operations, featuring a welcoming reception area, and main floor offices. The second level includes four private rooms, while the finished basement provides a boardroom and kitchen facilitiesperfect for meetings and staff use. Available for $3,999 per month plus utilities, this space offers functionality, flexibility, and convenience in one of Londons most desirable business districts. (id:60297)
Thrive Realty Group Inc.
230 - 341 Talbot Street
London East, Ontario
Welcome to Talbot Court Corporate Studies in the convenient location of London's Downtown Core Market District! This 198 square foot office is located on the second floor. Included with rental suite is: Wi-Fi / High Speed Internet 1000 Mbps Download / 50 Mbps Upload, fully furnished, reception services including meet & greet, handling of all couriers, packages, mail in /out, 10 hours of boardroom time included per month, 2 boardrooms on-site, access to Talbot Court 24 hours a day - 7 days a week using side door after hours, property taxes, heat, hydro, water, cleaning/maintenance, free onsite visitor parking, cafe kitchens and multiple reception lounges. Long term rental incentives available: Month to Month - $1232 / 6 Month Term - $1176 / 1 Year Term - $1120 / 2 Year Term - $1073 (plus HST). Don't miss this affordable opportunity. (id:60297)
Thrive Realty Group Inc.
214 - 341 Talbot Street
London East, Ontario
Welcome to Talbot Court Corporate Studies in the convenient location of London's Downtown Core Market District! This 113 square foot office is located on the second floor. Included with rental suite is: Wi-Fi / High Speed Internet 1000 Mbps Download / 50 Mbps Upload, fully furnished, reception services including meet & greet, handling of all couriers, packages, mail in /out, 10 hours of boardroom time included per month, 2 boardrooms on-site, access to Talbot Court 24 hours a day - 7 days a week using side door after hours, property taxes, heat, hydro, water, cleaning/maintenance, free onsite visitor parking, cafe kitchens and multiple reception lounges. Long term rental incentives available: Month to Month - $726 / 6 Month Term - $693 / 1 Year Term - $660 / 2 Year Term - $633 (plus HST). Don't miss this affordable opportunity. (id:60297)
Thrive Realty Group Inc.
THINKING OF SELLING or BUYING?
We Get You Moving!
Contact Us

About Steve & Julia
With over 40 years of combined experience, we are dedicated to helping you find your dream home with personalized service and expertise.
© 2025 Wiggett Properties. All Rights Reserved. | Made with ❤️ by Jet Branding
