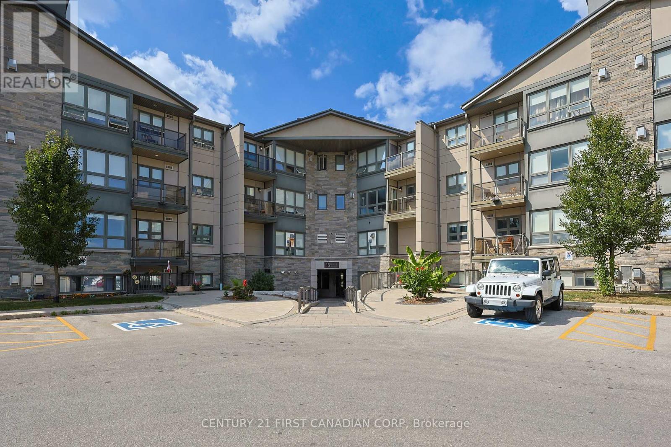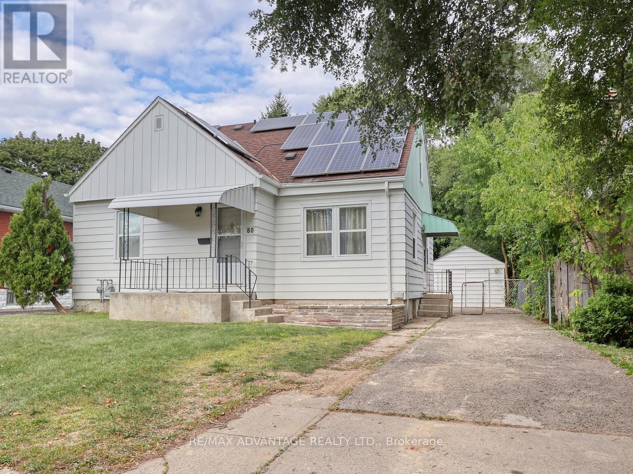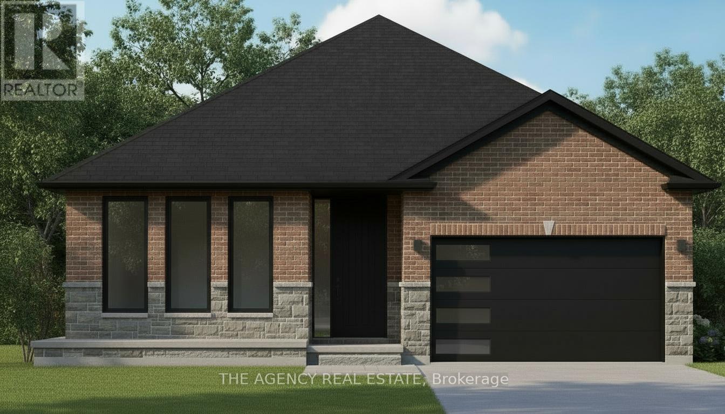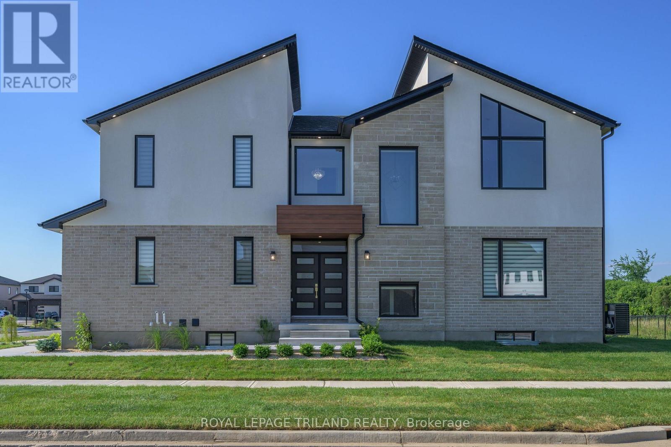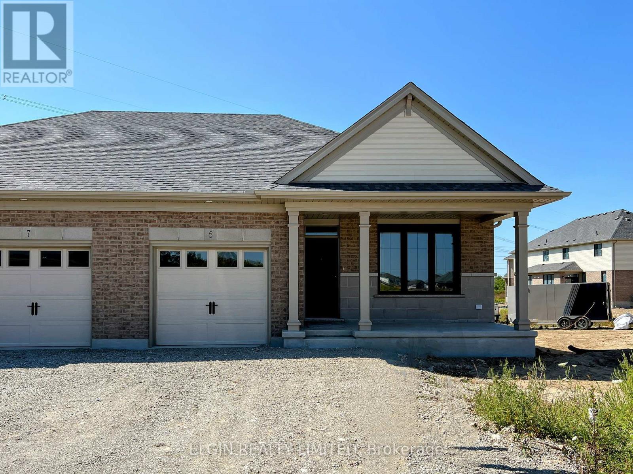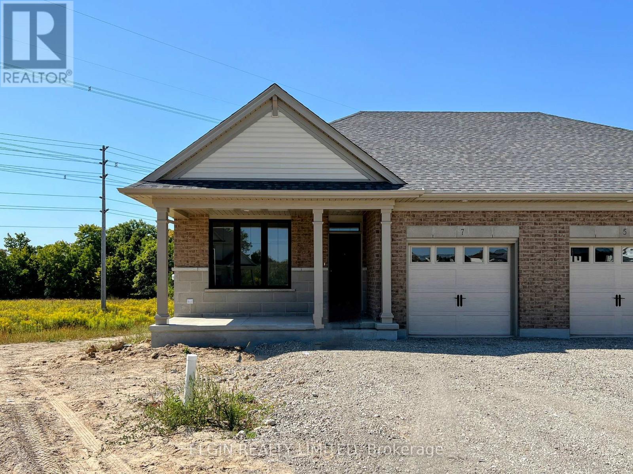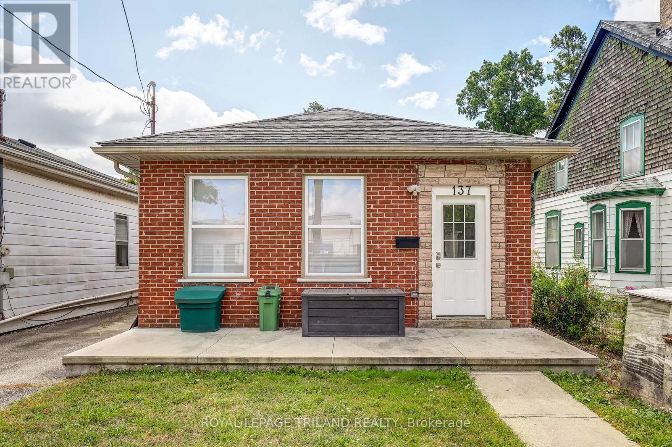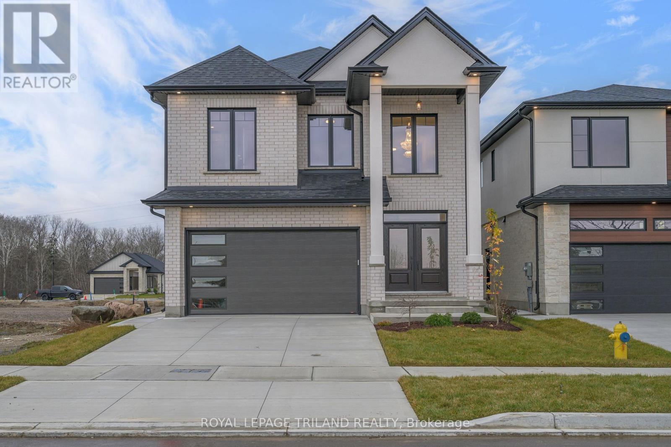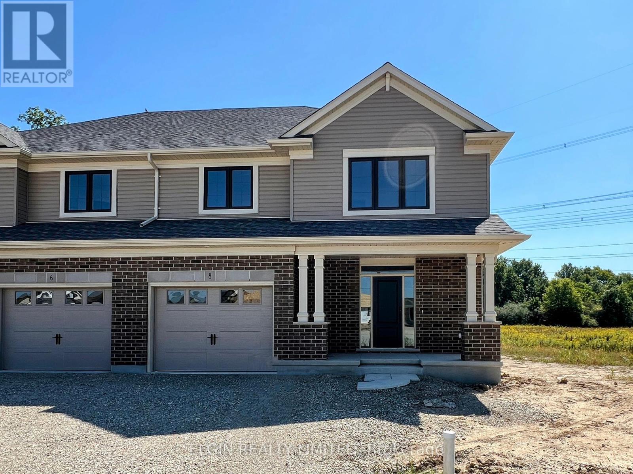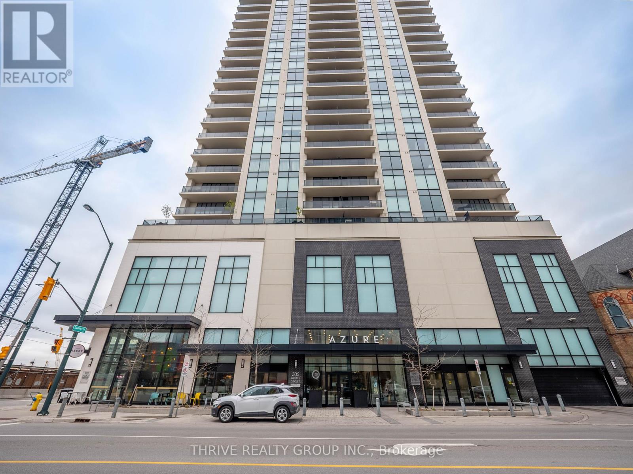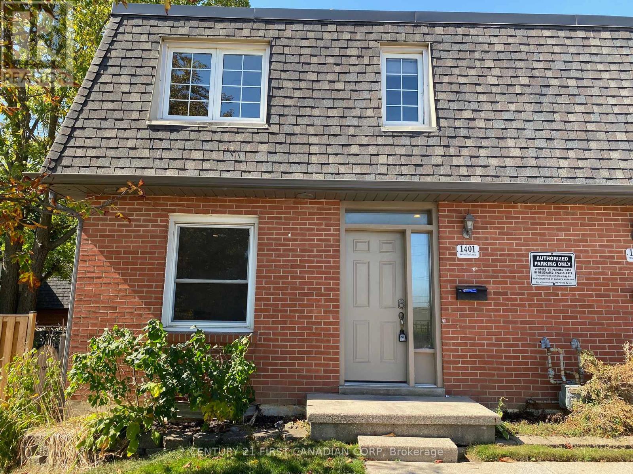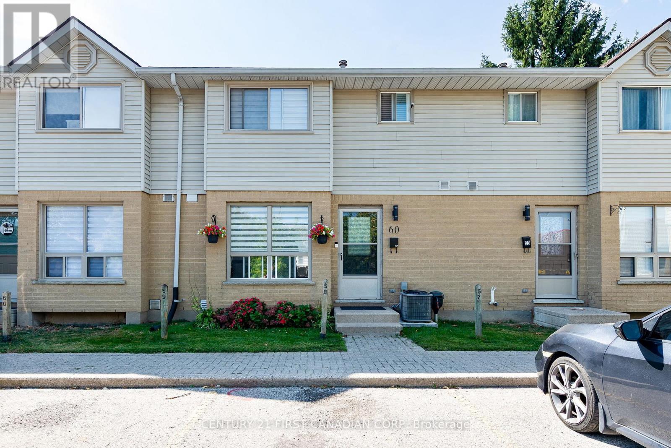Listings
215 - 15 Jacksway Crescent
London North, Ontario
Welcome to Masonville Gardens! This spacious and well-maintained unit is perfect for those looking for a comfortable and convenient living space. This open concept SPACIOUS 2 bedroom unit in the complex which offers plenty of living space with 2 spacious bedrooms and 1.5 private full bathroom. Located on the main floor with balcony off the living room, gas fireplace, large storage closet and more. The entire complex has been renovated over the last 5 years with stone/hardboard exteriors, new windows , balconies, secured entrance ways, air conditioned hallways and newer gas fireplaces. Each floor offers free laundry facilities which is open 24/7. Access to the gym is convenient and free. Plenty of visitor parking. Fantastic opportunity for young professionals, walk to U.W.O, University Hospital, NEXT TO MASONVILLE MALL, cinemas and all major eatries. (id:60297)
Century 21 First Canadian Corp
80 Empire Street
London East, Ontario
Spacious and bright! This 6 bedroom, 3 bathroom home is just a 15 minute walk to Fanshawe College and has a secondary dwelling unit in the lower level! Large yard and deck plus lots of parking! Newer windows and flooring. New kitchen on main level with hard surface counter and backsplash! New shingles to be completed before closing. Forced air gas heating and central air. Wired in smoke detectors. Owned on-demand water heater. This home is a terrific buy on a quiet cul-de-sac street close to many amenities and public transit. Showings by appointment only make yours today! (id:60297)
RE/MAX Advantage Realty Ltd.
3134 Regiment Road W
London South, Ontario
This beautiful home - The Sunderland II - which is set to be built in 2026, offers a thoughtfully designed layout with just under 1,600 square feet on the main floor and an additional 1,000 square feet of finished living space in the basement. The main level boasts 3 spacious bedrooms and 2 full bathrooms, perfectly suited for families of all sizes. The open-concept kitchen features elegant to-the-ceiling cabinetry, providing plenty of storage and a sleek modern look, while engineered hardwood flooring flows seamlessly throughout the upstairs living areas, adding both warmth and durability. The basement is designed to maximize functionality and flexibility, complete with 2 bedrooms, a full bathroom, and its own separate kitchen. With a private entrance from the garage, the lower level is ideal for multi-generational families or those looking to generate rental income with a self-contained unit. On the exterior, the home showcases a timeless brick and stone façade that delivers striking curb appeal and long-lasting quality. Every detail has been carefully considered to combine comfort, style, and practicality, making this home an excellent choice for buyers seeking a property that grows with their needs. Whether you're looking for a family-friendly home with space to expand or an investment opportunity with income potential, this residence is designed to exceed expectations. (id:60297)
The Agency Real Estate
3741 Somerston Crescent
London South, Ontario
FABULOUS SPACIOUS NEW BUILD featuring Numerous Upgrades Inside & Out! Wonderful CORNER LOT BACKING Onto Green Space Located In the Sought After MIDDLETON Subdivision! Unique Two Storey - ALL 3 Levels Finished !**NOTE- 5 FULL BATHS - Hardwood Throughout- 9 FT ceilings on ALL 3 Levels- 8FT doors on 2nd level- **Finished Legal Suite in the Lower Level with Separate Entrance can assist with your mortgage**- STAINLESS STEEL APPLIANCES INCLUDED UP & DOWN! - Concrete Driveway & Walk ways- Nicely Landscaped- IMMEDIATE POSSESSION Available - Great SOUTH Location close to Numerous Popular Amenities with easy access to HWY 401 & HWY 402! Just Move In & Enjoy! Experience the Difference & Quality Built by WILLOW BRIDGE HOMES (id:60297)
Royal LePage Triland Realty
5 Columbus Court
Central Elgin, Ontario
Move-in ready. This beautifully finished semi-detached bungalow built by Hayhoe Homes is situated on a pie-shaped lot on a quiet cul-de-sac in the sought-after Lynhurst Heights community. Offering open-concept, single-floor living with 2 bedrooms and 2 bathrooms, including a private 3-piece ensuite. The main floor features 9' ceilings, luxury vinyl plank flooring, and a designer kitchen with quartz countertops, tile backsplash, a central island, and pantry -- all opening to a spacious great room with a cathedral and patio door leading to a rear deck. A second bedroom, full bathroom, and laundry room complete the main floor. The unfinished basement provides development potential for a future family room, additional bedroom, and bathroom. Other features include a single-car garage, covered front porch, central air, HRV system, Tarion New Home Warranty, and numerous upgrades throughout. Ideally located with easy access to London and close to parks, shopping, and restaurants. Taxes to be assessed. (id:60297)
Elgin Realty Limited
7 Columbus Court
Central Elgin, Ontario
Move-in ready. This beautifully finished semi-detached bungalow built by Hayhoe Homes is located in the sought-after Lynhurst Heights community situated on a pie-shaped lot near the end of a quiet cul-de-sac, backing onto green space. It offers open-concept, single-floor living with 2 bedrooms and 2 bathrooms, including a private 3-piece ensuite. The main floor features 9' ceilings, luxury vinyl plank flooring, and a designer kitchen with quartz countertops, tile backsplash, a central island, and pantry -- all opening to a spacious great room with a cathedral and patio door leading to a rear deck. A second bedroom, full bathroom, and laundry room complete the main floor. The unfinished basement provides development potential for a future family room, additional bedroom, and bathroom. Other features include a single-car garage, covered front porch, central air, HRV system, Tarion New Home Warranty, and numerous upgrades throughout. Ideally situated with easy access to London and close to parks, shopping, and restaurants. Taxes to be assessed. (id:60297)
Elgin Realty Limited
137 Ann Street
London East, Ontario
LOCATION, LOCATION, LOCATION! Rare opportunity to own a fully renovated 5-bedroom detached home in prime downtown London location, just steps to Richmond Row and transit to Western. Completely gutted and rebuilt in 2012 with a large addition, oversized bedrooms, new wiring, plumbing, insulation, roof, drywall, flooring, kitchen, and appliances. Currently leased until April 30, 2026 for $5,750/month plus utilities. Licensed rental property with the City of London. Strong income, unbeatable location! (id:60297)
Royal LePage Triland Realty
4211 Liberty Crossing
London South, Ontario
Coveted SOUTH/WEST Location! In London's NEW subdivision "LIBERTY CROSSING - NEWLY BUILT Home now ready for Immediate Possession! This Fabulous 4 + 2 Bedrooms, 4 + 1 Baths - 2 Storey Home ( known as the BELLEVIEW Elevation A ) features Over 3300 Sq Ft of quality finishes throughout! Premium Built-in Appliances in main floor kitchen - Mudroom with bench & shoe storage- 9 Foot Ceilings on all 3 floors! 2 storey Foyer - Convenient 2nd Level Laundry with cabinetry-3 Fireplaces! **NOTE** SEPARATE SIDE ENTRANCE to Finished Lower Level featuring kitchen/Living area, 2 Bedrooms,4 Pc Bath & Storage area, Nicely Landscaped - Composite 12 x 13 deck. Close to Several Popular Amenities! Easy Access to the 401 & 402! Quality Built by: WILLOW BRIDGE HOMES (id:60297)
Royal LePage Triland Realty
8 Columbus Court
Central Elgin, Ontario
Move-in ready and thoughtfully crafted by Hayhoe Homes, this beautifully designed 2-storey semi-detached home offers 4 bedrooms, 2.5 bathrooms, and an attached single-car garage, situated on a large pie-shaped lot at the end of a quiet cul-de-sac in the highly sought-after community of Lynhurst Heights. The open-concept main floor features 9' ceilings and luxury vinyl plank flooring throughout, with a designer kitchen boasting quartz countertops, tile backsplash, pantry, and a large central island that flows seamlessly into the great room and dining area, where patio doors lead to a rear deck overlooking green space. Upstairs, the spacious primary suite includes a walk-in closet and private 4-piece ensuite with double sinks and a walk-in shower, complemented by three additional bedrooms, a full bathroom, and a convenient second-floor laundry closet for stacked washer/dryer units. The unfinished basement offers excellent development potential for a future family room and additional bathroom. Additional highlights include a covered front porch, central air, HRV system, Tarion New Home Warranty, and numerous upgrades throughout. Taxes to be assessed. (id:60297)
Elgin Realty Limited
1705 - 505 Talbot Street
London East, Ontario
Experience elevated living in one of Londons most sought-after addresses Azure Condominiums. This stunning 2-bedroom, 2-bath suite offers spectacular skyline views from the 17th floor and blends modern elegance with everyday comfort.Step inside to a bright, open-concept layout designed for entertaining. The chef-inspired kitchen features quartz countertops, sleek cabinetry, an elegant tile backsplash, and plenty of prep and storage space. The spacious living and dining area flows seamlessly onto a private balcony perfect for enjoying morning coffee, summer grilling, or evening sunsets over the city.Both bedrooms are generously sized with floor-to-ceiling windows that fill the space with natural light. The primary suite includes a walk-in closet and a spa-like ensuite with a walk-in glass shower, while the second bathroom offers equally refined finishes.High-end flooring runs throughout engineered hardwood in principal rooms, tile in the baths, and plush carpet in the bedrooms paired with in-suite laundry, a dedicated storage room, and individual climate control for ultimate convenience.At Azure, luxury extends beyond your door with premium amenities including a golf simulator, fitness centre, rooftop terrace with gas BBQs, and resident lounge. Located steps from downtown dining, shopping, entertainment, and green spaces, this is urban living at its finest. (id:60297)
Thrive Realty Group Inc.
1401 Wonderland Road N
London North, Ontario
FANTASTIC 3 BEDROOM END UNIT TOWNHOME IN A GREAT LOCATION NEAR SHERWOD FOREST MALL. WONDERFULFAMILY LOCATION FOR SCHOOLS AND SHOPPING ALL CLOSE BY. FULLY FINISHED BASEMENT WITH PRIVATE, FENCED REAR YARD. MANY UPGRADES. CARPET FREE. TENANT TO PAY UTILITIES. (id:60297)
Century 21 First Canadian Corp
60 - 35 Waterman Avenue
London South, Ontario
Unlock your dream lifestyle - A modern Haven awaits! Seize this rare opportunity to own this breathtaking two story townhome that has been professionally renovated from top to bottom. This move-in-ready, 3 bedroom, 1 1/2 bath offers timeless elegance making it a one of a kind at an unbeatable value. The new kitchen features crisp white shaker cabinets, new countertop, finished with striking gold handles and faucet with new stainless steel appliance and hood fan. Immerse your self into the open-concept main floor featuring large dining area with a striking gold crystal chandelier and family room bathed in natural light, sleek blinds, light oak vinyl plank flooring, new pot lights and elegant shiplap feature wall. The private rear patio is your perfect escape for relaxation surrounded by lush greenery. As you make your way up to the second floor you will find a fully renovated 3 piece bathroom, large master bedroom and 2 generously sized bedrooms with all new flooring through-out. As you head to the transformative finished basement, your personal retreat offering additional living space. The large window allows plenty of natural light, beautiful shiplap feature wall, spot lights, new vinyl flooring creating a place to relax and enjoy. Additional features include brand-new air conditioner, owned hot water tank and furnace. This place is sure to impress. Book your private showing today. (id:60297)
Century 21 First Canadian Corp
THINKING OF SELLING or BUYING?
We Get You Moving!
Contact Us

About Steve & Julia
With over 40 years of combined experience, we are dedicated to helping you find your dream home with personalized service and expertise.
© 2025 Wiggett Properties. All Rights Reserved. | Made with ❤️ by Jet Branding
